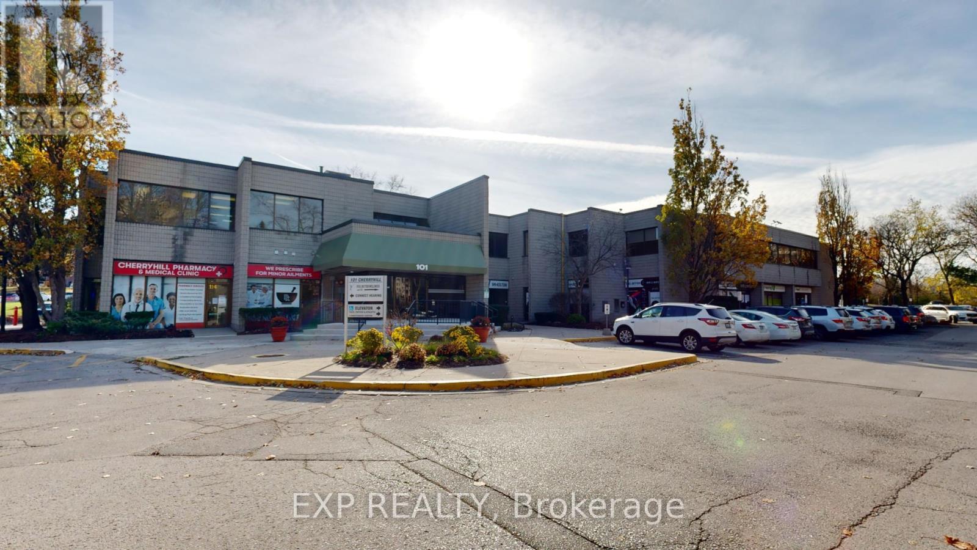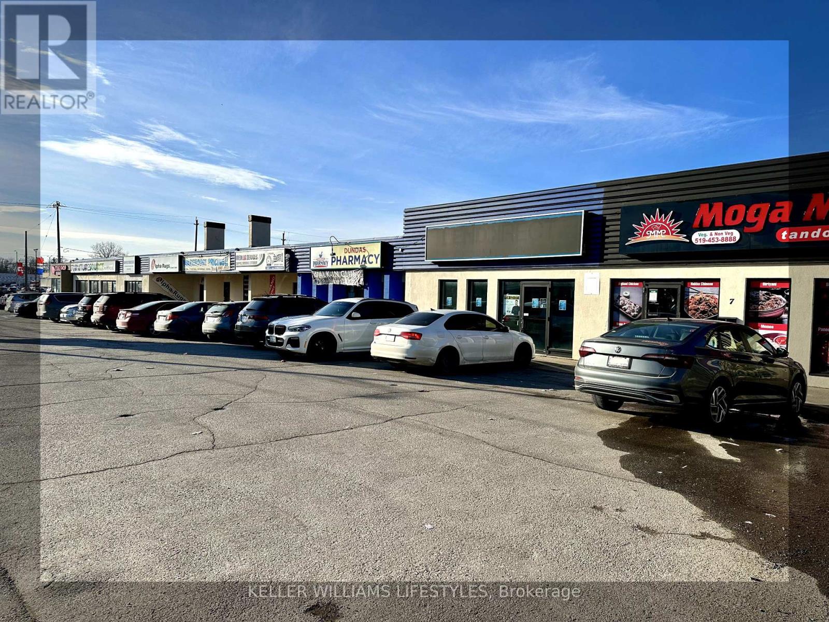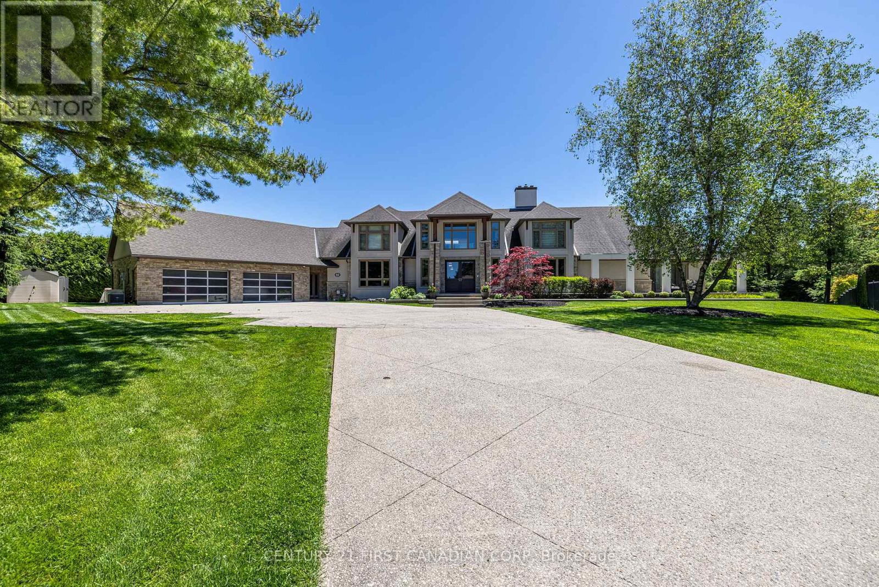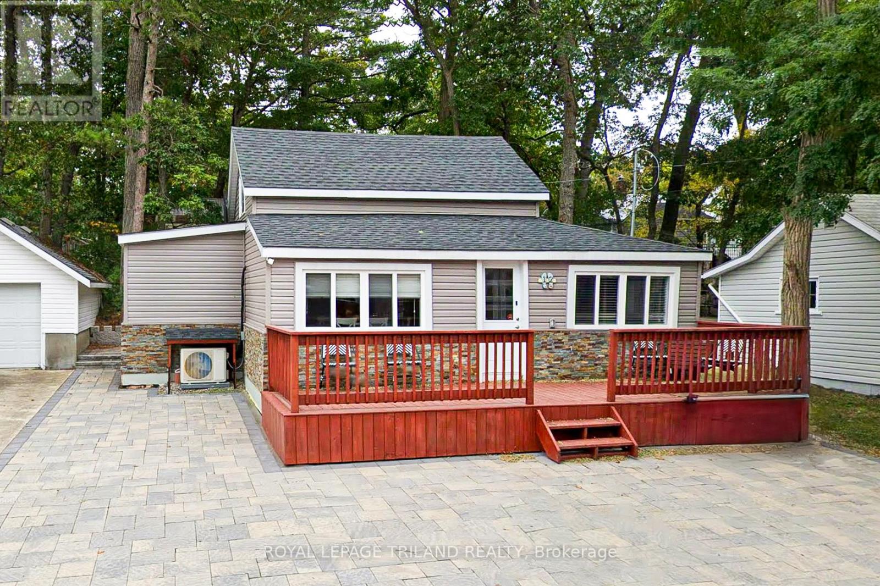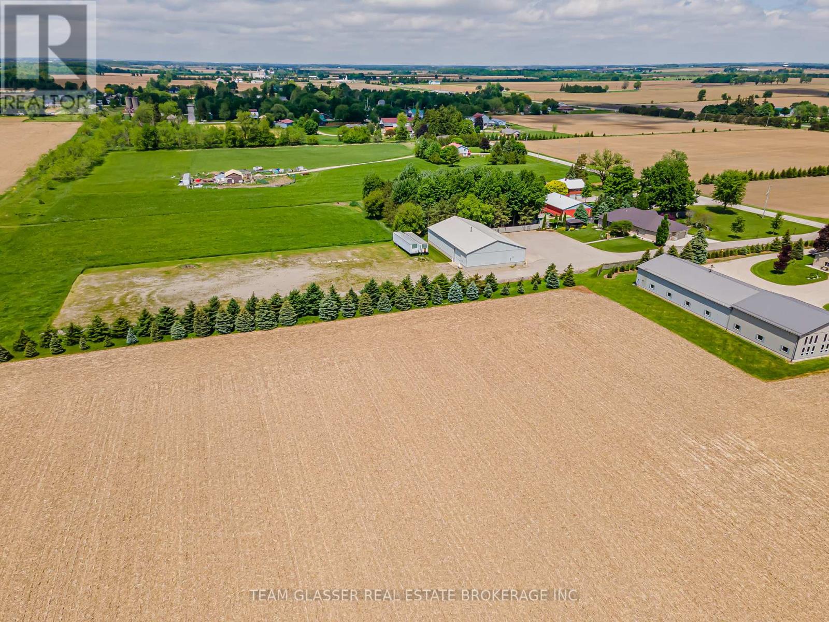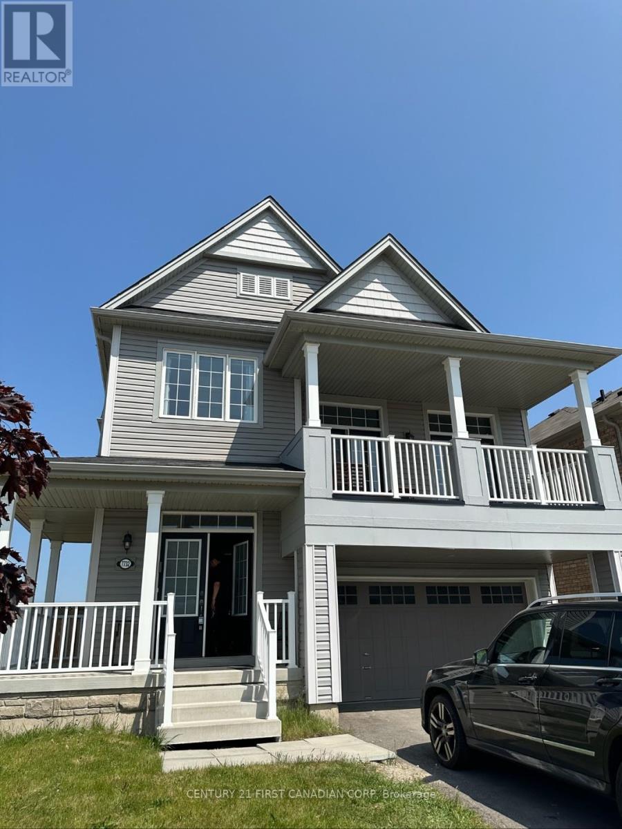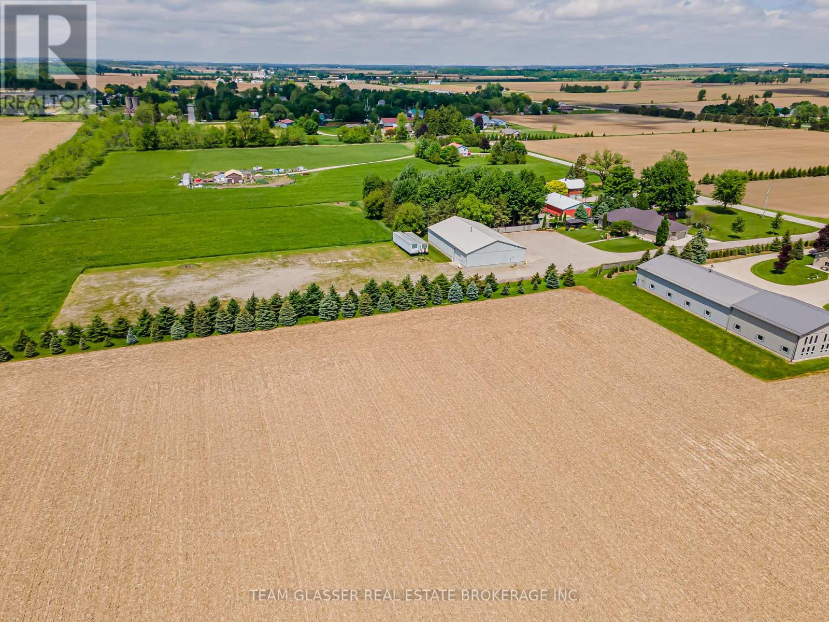201 - 101 Cherryhill Boulevard
London North, Ontario
Welcome to 101 Cherryhill Blvd, located in the highly sought-after Northwest area of London. Unit 201 consists of 1979 square foot unit on the second floor of a highly visible office building in North London. New vinyl floors to be installed at the Landlords expense! Space includes 4 large offices with tons of natural light, reception office, small storage room, and large open space. Landlord willing to work with qualified tenants to build a signature space. Net rent $12 per SF + additional rents $15.60 per SF annually. Gross rent of $4,551.70 plus HST per month INCLUDES utilities. Ample free, onsite parking. Elevator access to the building. Common area washrooms steps away. Available immediately. Zoning ASA(1)(3)(4) allows for a wide variety of uses including, but not limited to; Clinics, Medical/Dental Offices, Insurance, Professional Offices, Studios, Financial Institutions, Personal service establishments and much more! (id:53193)
1979 sqft
Exp Realty
(Block 2) - 22 Dearing Drive
South Huron, Ontario
TO BE BUILT -Welcome to the Magnus Townhomes at Sol Haven in sought after Grand BEND! **PHOTOs are of other Magnus builds* These One Floor (Interior Unit) are 1303 sq ft FREEHOLD bungalows (you OWN the land and building) are perfect for an active lifestyle-10 minutes walk to golf, restaurants, cafe's or beach! Tastefully decorated in neutral tones, with quality finishings by Magnus Homes. Open concept great room with lots of windows, higher ceilings(plus high ceilings in the basement, perfect for an in-law suite.), gas fireplace, engineered Hardwood floors, and patio doors to the garden. Sit around quartz top island for entertaining or food prep with open dining area. Primary bedroom is good-sized with walk-in closet and double sink ensuite with Tub & tiled and glass shower. The 2nd bedroom could also be a den or office at the front with a 3 piece close-by. Single car garage with drive off the road-YOU own the land - No Condo Fees!! The Lower-level is left for your finishing - or have Magnus Homes finish it to your needs. *NOTE - This is Interior but End units Stairs from the garage to the basement allows for multi-generational living or separate suite for your guests!* Builder hopes to start construction soon for 2025 closings! Plan your retirement or part-time beach community lifestyle! Book your Townhome today. 10% required to hold one for you. This is the first of 4 blocks available. Closings for ALL these townhomes in 2025. The Beauty of Lake Huron and it's best Beach - Experience that Vacation feeling everyday and don't miss another Sunset! (id:53193)
2 Bedroom
2 Bathroom
Team Glasser Real Estate Brokerage Inc.
A - 226a St George Street
West Perth, Ontario
Truly unbeatable value in picturesque Mitchell, Ontario. This stylish, new, spacious four bedroom, two plus one bathroom semi detached home is the affordable new construction you have been looking for. This home will be set nicely back from the road allowing for a good sized front yard and parking for 3 cars in the driveway plus one additional car in the oversized one car garage. The main floor features a well designed open concept kitchen, spacious living room and dining room area. The kitchen features quartz countertops, a large island for additional counter space and a great place to eat at. With plenty of cabinets and pantry space this kitchen provides both the modern style and great functionality you're looking for. The second floor continues to set this home apart. Featuring four generously sized bedrooms, including a master bedroom with private ensuite and walk-in closet. The additional three bedrooms are perfect for children, guests or home office use and share the second full bathroom. The laundry is also located on the second floor. The builder does offer the option to finishes the basement to the buyers liking at an additional cost. Pricing to finish the basement is not included in the list price and will vary depending on the layout and features. Please don't hesitate to reach out for additional information. Limited lots available. Please refer to the floor plans/drawings for additional details and specifications. The 3 dimensional renderings are concept only and may not represent the finishes of the final product. (id:53193)
4 Bedroom
3 Bathroom
1500 - 2000 sqft
Royal LePage Triland Realty
1560 Dundas Street
London East, Ontario
Prime medical leasing opportunity in East London. This multi-unit plaza, located in a high-traffic and rapidly growing area, offers a range of unit sizes from approximately 700 sqft to over 5,000 sqft, making it ideal for medical professionals, including doctors, dentists, physiotherapists, optometrists, and diagnostic labs. A turnkey dental office "Dundas Dentistry" is already under construction and available for takeover, and the plaza already features an operational pharmacy, creating a strong medical hub. Zoning (ASA1, ASA3, ASA4) also permits daycare use, providing an excellent opportunity for pediatric or therapy-focused businesses. Select units feature large loading bays, ideal for businesses that require convenient shipping and receiving options. Exciting upgrades are planned to enhance the plaza, creating a modern and dynamic environment. Lease rates range from $19-$25/sqft with additional rent of $6/sqft. Contact for more details. (id:53193)
20477 sqft
Keller Williams Lifestyles
113 Edgewater Boulevard
Middlesex Centre, Ontario
Located in the sought-after neighborhood of Edgewater Estates, close to parks, trails, amenities, highway access, and only a few minutes west of London. The grand exterior has a stone elevation and a large front porch as well as a 3-car tandem garage. This layout is great for large or blended families with a separate entrance to a 2 bedroom in-law suite. The finished basement offers a full kitchen with quartz counters and stainless appliances, 2 beds, 2 baths, a fireplace in the spacious living room, and laundry. The main floor offers 10-foot ceilings and oversized windows. The kitchen features ample custom-built cabinetry, built-in designer appliances, a waterfall quartz island and backsplash, and a hidden pantry. Main floor office or bedroom with walk-in closet, hardwood floors throughout the house, and separate dining. Upstairs you will find four generous bedrooms with ensuites and walk-in closets in two of the rooms. The primary suite features a huge spa-like ensuite with a soaker tub and glass shower and a large closet with built-in storage. The second laundry is located upstairs with stone counters folding counters and additional storage. The yard includes a covered porch w/BBQ gas line & rough-in plumbing for a future pool. This extensively upgraded 7-bedroom home must be viewed to be fully appreciated. (id:53193)
7 Bedroom
5 Bathroom
3500 - 5000 sqft
Sutton Group - Select Realty
8 - 362 Richmond Street
London East, Ontario
Located on the 4th floor of a classic downtown heritage building a stones throw from the Covent Garden Market and Budweiser Gardens, this large 2-bedroom apartment boasts lots of natural light, high high ceilings, and a great layout. Renovation completed in 2024. Kitchen complete with stainless steel fridge, stove, range, and vented range hood. Ventilation completely self contained. AC and central air all controlled through modern HRV ventilation. Three-piece baths with vented fan, tiled bath and flooring. Parking not included in price. Public lots available. Long term parking solutions available nearby. Monthly passes can be purchased. Right along major transportation lines. Richmond line bus stop right outside of building. Each unit is pre-wired for ethernet and coax connections for internet and TV. Shared laundry on 3rd floor. Each unit gets 1 assigned day a week for laundry. Additional storage can be purchased on a first-come, first-served basis. Less than 5 minutes from Budweiser Gardens, Covent Garden Market, Fanshawe Dundas campus, and much more. Rent is $1,695/month, including water and gas. Hydro separately metered and is not included. (id:53193)
2 Bedroom
1 Bathroom
Team Glasser Real Estate Brokerage Inc.
60 Sir Robert Place
Middlesex Centre, Ontario
Welcome to the crown jewel in St. John's Estates! Step into over 10,000 total square ft of exciting architecture on a premium 2.08 acre lot! Impressive floor plan features foyer/gallery showcasing exotic wood art niches & ceiling detail! Spectacular great room presents impressive living room anchored by floor to ceiling granite fireplace, 15 foot live edge Bubinga dining room table, bar & billiards featuring Zebra wood detailing & cherry/maple built-ins. Professional grade luxury gourmet kitchen. Main floor master suite with oversized dressing room, double walk-in closets, dual fireplaces, access to front courtyard & back wrap-around covered concrete patio with cedar tongue & groove ceiling overlooking lush grounds and serene woodlands. State of the art gym. Four spacious second floor bedrooms with sitting areas, ensuites and built ins. 2nd floor media room with electric black out blinds. Rich Tiger wood flooring. Wirsbro in-floor heating system. Triple car garage with dual 12 ft entry doors & large rear garage door to access sizable concrete pad for additional outdoor activities. Just a few minutes drive to great restaurants, Masonville Mall shopping, Western University and University Hospital. (id:53193)
5 Bedroom
9 Bathroom
5000 - 100000 sqft
Century 21 First Canadian Corp
12 Woodward Avenue
Lambton Shores, Ontario
GRAND BEND VILLAGE CHARMER | 320 MTRS TO LAKE HURON | ORIGINAL WOODWARD BEACH HOUSE COMPLETELY REBUILT LATE 2020 | 4 SEASON 3 BED + BONUS SUN ROOM W/ FULL BATH & LAUNDRY | THE PERFECT YEAR ROUND FAMILY GET AWAY OR RENTAL INCOME MACHINE! It's a sampling of the Grand Bend of yesteryear that established this Ontario beach town as an international coastal destination, except this one is about as close to a new build as you can get without buying a new house! Literally, everything except the nostalgic style & lines of this lovely 1.5 story gem was completely redone / rebuilt just a few years ago & then the paver stone drive, walkway, & firepit patio along w/ other extensive landscaping features were just completed in 2023. So, you get the magical character of vintage Grand Bend but w/ a newly renovated 4 season home & property that don't need a thing! The "BRAND NEW" hit list is endless, all just completed going into 2021: roof, full exterior including siding & ledge stone, front deck & entrance, poured concrete patios, doors & windows, electrical service, all electrical wiring & LED lighting, network wiring added, all plumbing & water service, heat & A/C, flooring, walls, exquisite pine board ceilings, all plumbing fixtures inc. a main floor laundry w/ new washer/dryer, & a gorgeous quartz kitchen w/ everything new w/ appliances included! Even the bulk of the framing in this house was rebuilt/reinforced in the walls, floors, & ceilings, & then the whole house was completely loaded w/ high-density spray foam insulation & then to top it all off, the pavers (including loads of paved ON SITE parking) & landscaping were just done in 2023! Somehow, this deal gets even better: This package comes fully TURNKEY, completely furnished & kitchen-equipped to enjoy or rent on DAY 1! Contact your Realtor for the impressive inclusion list & get your family out to see this spectacular offering just a few hundred meters to your feet in the sand at Grand Bend's famous Main Beach! (id:53193)
3 Bedroom
1 Bathroom
Royal LePage Triland Realty
69375 Victoria Drive
South Huron, Ontario
Nestled on a sprawling 4.56-acre lot, this custom-built ICF bungalow epitomizes luxury and tranquility. Perfect for those yearning for a serene escape with ample space for both living and entrepreneurial endeavours, this property boasts an array of features tailored for comfort, style, and functionality. Step inside to an open-concept living area where vaulted ceilings and gleaming floors create an airy, welcoming ambiance. The kitchen is a chefs delight, featuring granite countertops and stainless steel appliances a superb setup for entertaining friends and family. The master bedroom is a private oasis, complete with his and hers closets and a spa-like ensuite featuring a giant soaker tub and stand-up shower. A walkout to the patio invites you to start your day with serene garden views. Each bedroom offers accessible doorways and dual closets, ensuring ample storage. The fully finished basement is a large, versatile space, offering a bonus room and a vast rec-room. With a separate entrance, it's a great space for potential extended family living. The property is a true outdoor paradise. Enjoy alfresco dining in the outdoor dining room or on the custom concrete patio, surrounded by lush landscaping and expansive green space. The enormous 100x60 heated, detached shop is a craftsman or entrepreneurs dream, with a 40x60 section boasting in-floor heating and 14x16 bay doors, it's perfect for running a business or indulging in large-scale hobbies. Situated just 30 minutes from London , this home offers the perfect balance of peaceful rural living with convenient access to amenities. The ICF construction ensures excellent insulation and soundproofing, making this home not only beautiful but also highly efficient and quiet. Whether you're looking to run a business from home, or simply enjoy the tranquility of country living, this custom-built bungalow offers it all. Welcome home to your perfect oasis in South Huron. (id:53193)
3 Bedroom
4 Bathroom
2086 sqft
Team Glasser Real Estate Brokerage Inc.
7732 Butternut Boulevard E
Niagara Falls, Ontario
DISCOVER YOUR DREAM HOMES IN SOUTH END NIAGARA FALLS! Welcome to this stunning 2and 1/2-storey home, built in 2018, boasting 2254 sqft of luxurious living space, nestled on a prime corner lot. Step inside to a grand foyer entrance complete with a convenient closet and a chic 2-piece bath. The main floor greets you with an elegant formal dining area and an expansive, open-concept eat-in kitchen. Adorned with sleek quartz countertops, stainless steel appliances, and bright, spacious windows, the living room becomes an inviting haven. Venture outside through the kitchens sliding doors to a fully fenced backyard perfect for family gatherings or quiet relaxation. Ascending to the second level, discover a magnificent loft with soaring 12ft ceilings and double doors leading to a roomy balcony. This level is ideal for both relaxation and entertainment. On the upper second level, enjoy the convenience of a dedicated laundry room, two well-sized bedrooms, a stylish 4-piece bath, and a grand master suite. The master bedroom is an oasis, featuring a generous walk-in closet and a luxurious 4-piece ensuite. The possibilities are endless with an unfinished basement that features 10ft ceilings, large windows, and a rough-in for an additional bathroom, offering abundant storage or potential for future development. The double car garage provides inside entry for your convenience, making everyday life easier. Perfectly situated close to Costco, Walmart, banks, schools, and the QEW, this home offers unparalleled access to all the amenities you need. Don't miss this incredible opportunity call today for your private viewing! (id:53193)
3 Bedroom
3 Bathroom
2000 - 2500 sqft
Century 21 First Canadian Corp
69375 Victoria Drive
South Huron, Ontario
Nestled on a sprawling 4.56-acre lot, this custom-built ICF bungalow epitomizes luxury and tranquility. Perfect for those yearning for a serene escape with ample space for both living and entrepreneurial endeavours, this property boasts an array of features tailored for comfort, style, and functionality. Step inside to an open-concept living area where vaulted ceilings and gleaming floors create an airy, welcoming ambiance. The kitchen is a chefs delight, featuring granite countertops and stainless steel appliances a superb setup for entertaining friends and family. The master bedroom is a private oasis, complete with his and hers closets and a spa-like ensuite featuring a giant soaker tub and stand-up shower. A walkout to the patio invites you to start your day with serene garden views. Each bedroom offers accessible doorways and dual closets, ensuring ample storage. The fully finished basement is a large, versatile space, offering a bonus room and a vast rec room. With a separate entrance, it's a great space for potential extended family living. The property is a true outdoor paradise. Enjoy alfresco dining in the outdoor dining room or on the custom concrete patio, surrounded by lush landscaping and expansive green space. The enormous 100x60 heated, detached shop is a craftsman or entrepreneurs dream, with a 40x60 section boasting in-floor heating and 14x16 bay doors, it's perfect for running a business or indulging in large-scale hobbies. Situated just 30 minutes from London , this home offers the perfect balance of peaceful rural living with convenient access to amenities. The ICF construction ensures excellent insulation and soundproofing, making this home not only beautiful but also highly effcient and quiet. Whether you're looking to run a business from home, or simply enjoy the tranquility of country living, this custom-built bungalow offers it all. Welcome home to your perfect oasis in South Huron. (id:53193)
3 Bedroom
4 Bathroom
2000 - 2500 sqft
Team Glasser Real Estate Brokerage Inc.
49 Willson Drive
Thorold, Ontario
Discover your dream home in this exquisite, brand-new residence nestled on a premium treed lot. This thoughtfully designed 4-bedroom, 4-bathroom home offers a perfect blend of luxury and comfort, featuring a spacious layout ideal for modern living. Step inside to find a professionally designed interior that boasts high-end finishes and an abundance of natural light. The open-concept main floor is perfect for entertaining, showcasing a gourmet kitchen with state-of-the-art appliances, a generous island, and elegant cabinetry. The adjacent living and dining areas offer a seamless flow, making gatherings a delight. Retreat to the spacious bedrooms, each offering ample closet space and large windows that frame serene views. The master suite is a true sanctuary, complete with a luxurious en-suite bathroom featuring double vanities, a walk-in glass shower and a lavish soaker tub. The unfinished basement, equipped with egress windows and a separate entrance, would provide additional living space that could serve as a an in-law suite, family room or home office. Featuring a rough in for bathroom and kitchen! Located just moments from a major highway, this home offers easy access to all amenities, including shopping, dining, and recreational options. Enjoy the tranquility of a wooded setting while being close to everything you need. This exceptional property is a rare find and is ready to welcome you home. Dont miss the opportunity to make it yours! (id:53193)
4 Bedroom
4 Bathroom
2500 - 3000 sqft
Century 21 First Canadian Corp

