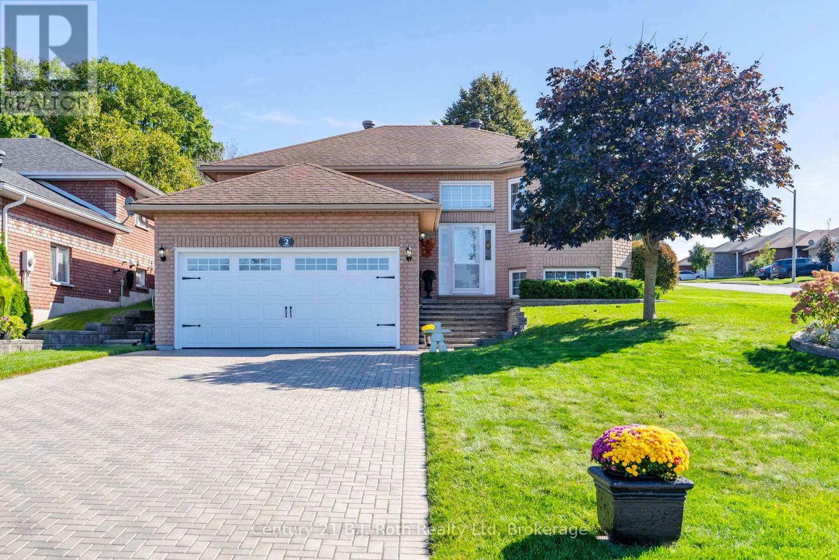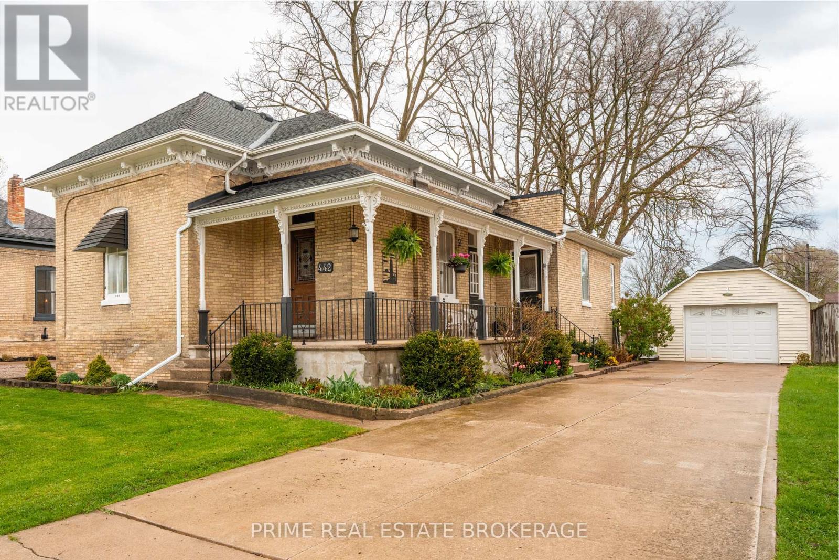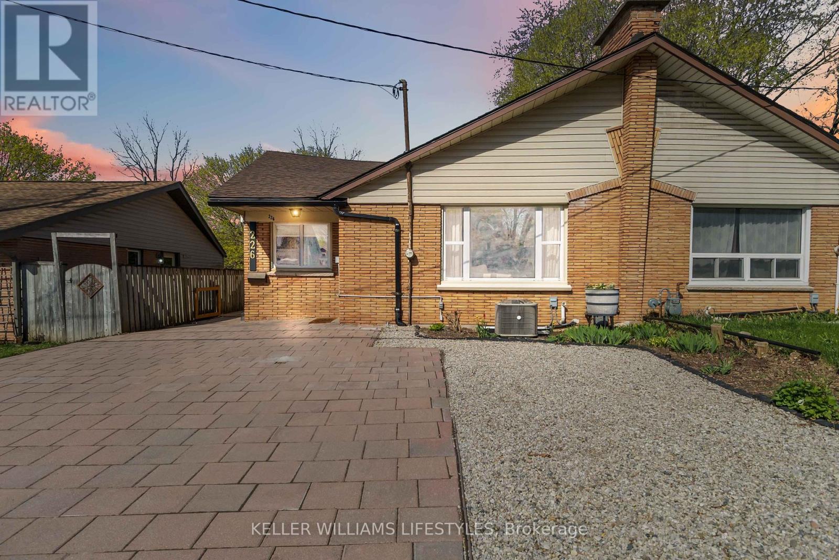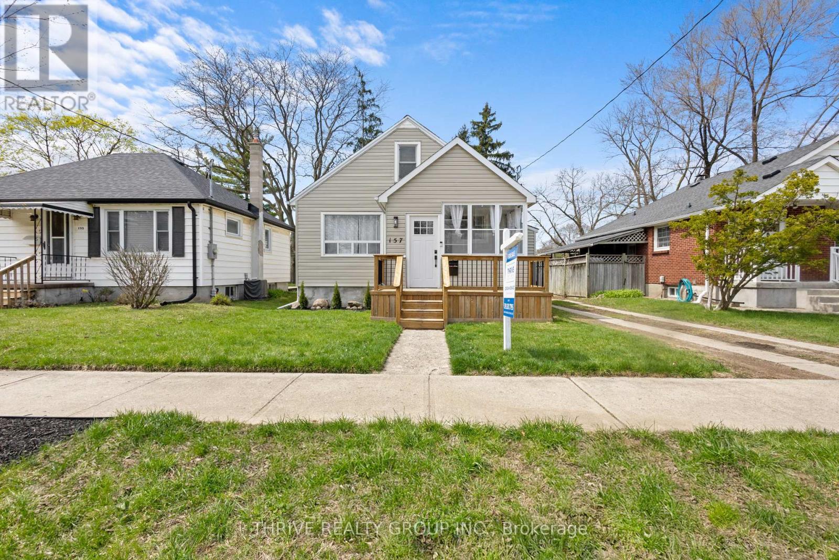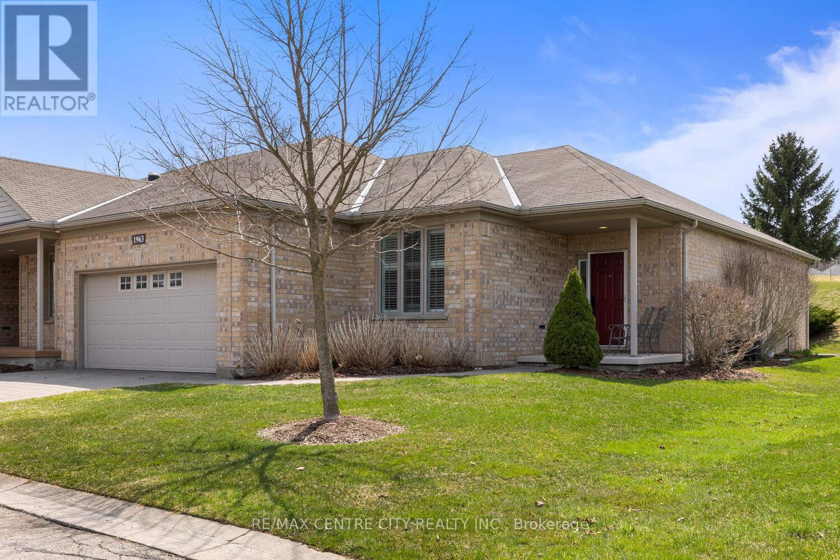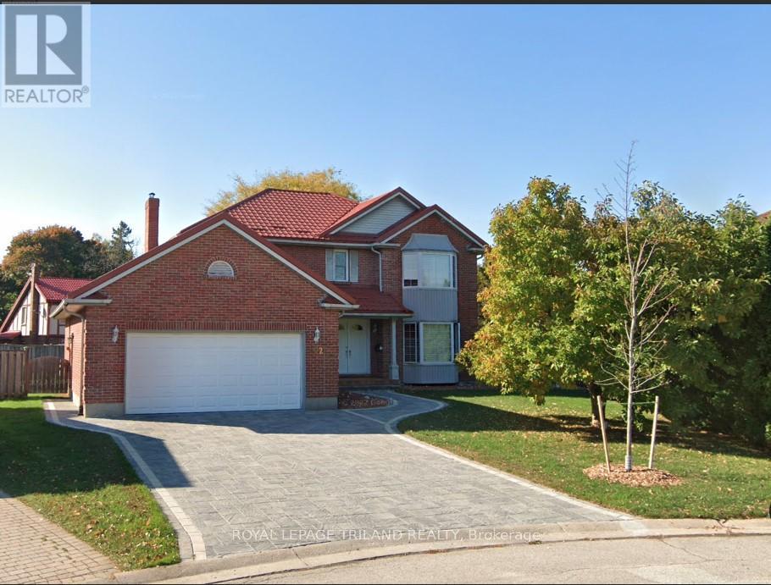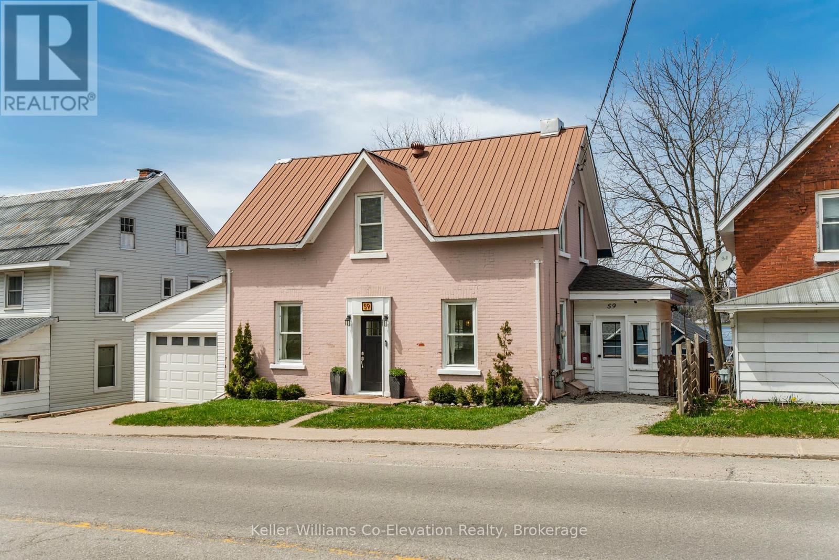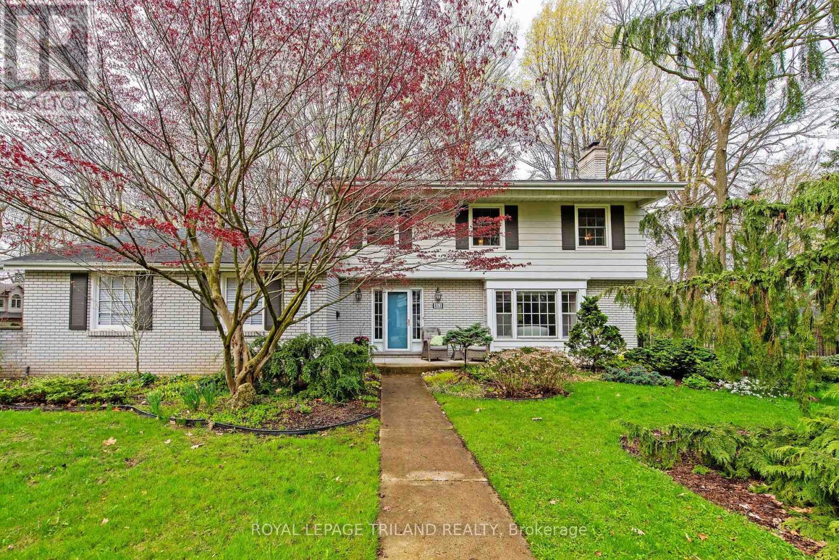2 Charles Street
Penetanguishene, Ontario
Move in ready. Just unpack and more in. 10 plus on maintenance. Home suitable in design for in-law suite on walk in level from garage. Could easily add a kitchenette and have a separate space on walk in level for a family member with their own bath, bedroom, TV room on the walk in level. The large interlock driveway and full double car garage (with storage space above) offers a good amount of storage and parking. Enough for 6 cars total. The raised living level has 2 bedrooms, one bath and a walk out deck to the backyard from the kitchen. This home offers great views from the living room looking towards the Bay and viewing the church peaks as the sun sets. So much to offer in the community such as parks, ice skating rink, curling, golf, town docks, theatre, library, shopping, trails for bike riding, boating on Georgian Bay, restaurants, grocery shopping, hospital. Flexible closing. (id:53193)
3 Bedroom
2 Bathroom
700 - 1100 sqft
Century 21 B.j. Roth Realty Ltd
442 Albert Street
South Huron, Ontario
This charming 2 bedroom, 1.5 bathroom home blends timeless Victorian character with tasteful modern upgrades, offering a truly unique and comfortable living experience. From the classic wooden front door with its stunning stained glass window to the wrap-around porch and elegant transom windows, intricate details abound. Situated on an L-shaped lot, the property features avast yard with a flagstone patio, a detached garage, and a whimsical tree fort perfect for both relaxation and play.Inside, the bright and inviting living and dining areas are enhanced by large, original double-paned windows, transom windows redone for efficiency, and accented by modern pot lighting and Vinyl Plank flooring. Wainscoting, tall trim, and decorative moldings capture the distinctive spirit of Victorian architecture. The upgraded kitchen offers rich, dark cabinetry, a convenient coffee bar, and an island with seating for four, plus a cozy breakfast nook. Two bedrooms and a combined laundry with a 2 piece bath complete the main floor. Downstairs, you'll be pleasantly surprised by the expansive storage and play space on a concrete floor, ideal for a variety of needs. Major upgrades including electrical, plumbing, insulation, and a new heat pump (2023). Located on a quiet residential street within walking distance to downtown, schools, and the arena/recreation centre, this well-maintained home is perfect for those looking to retire, downsize, start a family or simply enjoy easy living in a character-filled setting. (id:53193)
2 Bedroom
2 Bathroom
700 - 1100 sqft
Prime Real Estate Brokerage
226 Mill Street
Woodstock, Ontario
Welcome to 226 Mill St, Woodstock a semi-detached Bungalow providing functional living space, seamlessly paired with opportunities to entertain and enjoy your outdoor oasis. Step inside to a bright open-concept kitchen and family room, complete with a cozy fireplace and ample built-in storage. The main floor boasts two spacious bedrooms, one of which provides direct access to a brand-new, two-tiered deck perfect for your morning coffee or summer BBQs while enjoying the serene tree-lined views. Downstairs, the fully finished walkout basement expands your living space with a third bedroom, a 3-piece bathroom, and a spacious family room and a unique hangout alcove. You'll also find convenient laundry and storage, plus a wet bar an ideal setup for multi-generational living, guests, or entertaining. The lower-level walkout leads to a newly built covered deck, complete with an outdoor kitchenette with stove, ensuring year-round enjoyment regardless of the weather. The fully fenced backyard features a new storage shed, garden beds, and green space a truly private and peaceful retreat. Additional highlights include brand-new flooring, a freshly installed roof (2025), and numerous upgrades throughout. Located within walking distance to bus stops, parks, and amenities, this home offers both comfort and convenience. (id:53193)
3 Bedroom
2 Bathroom
700 - 1100 sqft
Keller Williams Lifestyles
157 Harley Street
London East, Ontario
Welcome to 157 Harley Street an updated, turnkey home perfect for first-time buyers or savvy investors looking to expand their portfolio. This charming 4-bedroom, 2-bathroom property offers incredible flexibility and value, featuring a separate 1-bedroom unit in the basement complete with its own entrance and kitchen. Whether you're looking for a mortgage helper or multi-generational living, this setup delivers options. Nestled in a quiet, family-friendly neighbourhood, this home is just minutes from all major amenities, including shopping, schools, parks, and transit. Inside, you'll find a thoughtfully updated interior with modern touches throughout. The standout loft-style primary bedroom offers a unique retreat with ample closet space, while the main floor provides a comfortable and functional layout for everyday living. Step outside to enjoy a large lot with a private back yard ideal for entertaining, gardening, or simply relaxing in your own outdoor oasis. With its versatile layout and prime location, 157 Harley Street is a rare opportunity thats move-in ready and full of potential. Don't miss your chance to call this gem home! (id:53193)
4 Bedroom
2 Bathroom
700 - 1100 sqft
Thrive Realty Group Inc.
1963 Jack Nash Terrace
London South, Ontario
Outstanding value on this one floor end Villa in Riverbend Golf Community, London's premiere 50+ gated community. Superb floor plan/layout here with 1518 sq ft on main floor & an additional 850 sq ft finished in lower for approximately 2,400 sq ft of luxury living + huge amounts of lower level storage. Main floor provides a gracious entry/foyer, 2 spacious bedrooms (both with ensuite bathrooms) & a bright open concept living area featuring a large attractive white kitchen with eating area overlooking the covered patio & rear yard open to a large Great Room with excellent flexibility for arranging furniture, including a formal dining space if desired. Main Floor Laundry. Finished lower level features a huge family room & adjacent games room/hobby room area (which could easily be converted to a 3rd bedroom if desired-Seller will consider installation of wall & door to do so with an appropriate offer) as well as an additional (3rd) full bathroom with oversized walk-in shower. Attached two car garage. Fabulous view from & lots of privacy on your personal covered porch/patio. Relax completely with a carefree lifestyle which includes 24 hour concierge, lawn maintenance & snow removal, sprinkler system & access to clubhouse with restaurant, lounge, party room, exercise facilities, indoor heated pool & verandah overlooking the golf course (more info at www.riverbendgolf.com/Community_Life). Exceptionally low land lease fee on this one at 328.47 per month for new owner. Monthly maintenance fee of $608.61 includes both current maintenance of community & clubhouse as well as contributions to reserve fund for both. $450 PP or $900 per couple annual dining room fee. Annual Association fee of $660.00 for roof & sump pump repairs/replacement reserve fund. A little bit of updating required in carpet/flooring but priced to sell! Fabulous opportunity to acquire a property in this luxury enclave at the lower end of price range here-act fast! (id:53193)
2 Bedroom
3 Bathroom
1500 - 2000 sqft
RE/MAX Centre City Realty Inc.
5058 Marion Street
Thames Centre, Ontario
Step into your new lifestyle on this oversized 112 x 296 country lot. Natural light floods the interior, illuminating the well-appointed GCW custom kitchen, with a walkthrough pantry, that seamlessly opens to the living and dining areas. A propane fireplace in the great room, with a cathedral ceiling, adds a cozy touch. Outside, the oversized lot boasts a covered porch for enjoying quiet nights watching the deer in the back. The finished basement with a billiards room and huge family room is perfect for hosting. This home is built to net zero-ready standards with no gas bill, roughed-in for speakers, oversized garage doors, a bonus room above the garage to spark creativity, and a solar panel-ready garage roof. This exceptional Qwest custom home blends elegance with modern living, featuring captivating design and outdoor serenity. The perfect way to escape the hustle and bustle of city life with convenient access to the 401highway enhancing connectivity. There is plenty of room for a pool and shop out back. **EXTRAS** Solar Panel Ready, Basement in-floor heating roughed in, basement kitchenette roughed in, speakers roughed in throughout. (id:53193)
4 Bedroom
3 Bathroom
1500 - 2000 sqft
RE/MAX Centre City Realty Inc.
102 Masonville Court
London North, Ontario
Welcome to your dream custom built home in a prime Masonville location! This timeless quality 2 storey executive home, sits in a desirable & quiet cul-de-sac. Spacious solid brick home is close to 2700 sq ft of living space and ready to move in. 4+2 bedrooms, 4 bathrooms with bidets, solid hardwood flooring throughout the main, granite countertops in the kitchen and bathrooms, quality windows, and recent upgrades. This executive home has it all! The main floor boasts large formal living room for entertainment, dining room and family room, kitchen with eat-in dinette area, new stainless steel appliances(2024), study/office off the foyer, a sun room and a walkout to an enclosed large 400 square foot deck and a relaxing fully fenced backyard. A gardener's dream with bartlett pear and crab apple tree! The second floor has 4 great sized bedrooms. The Primary Bedroom has its own 5 piece ensuite bathroom and walk in closet. The basement is fully finished with a huge rec room, 2 bedrooms, full bath and lots of storage space. Major upgrades include: stone driveway (2021), garage door openers replaced (2020),front door (2018), front door (2018), metal roof (2017), hardwood and carpet (2016), family room renovated (2016), bathrooms renovated (2016), lighting (2016), PVC California shutters(2016), and all windows replaced (2007). Alarm system in the home. Double car garage with storage shelving. A short walking distance to Masonville Mall, restaurants, gym, parks and top rated and sought-after Stoneybrook PS and A.B Lucas SS, Western University and University Hospital, close to Ivey Spencer Leadership Centre. This beautiful home will go fast, book your viewing today! DON'T MISS OUT. Great for a growing family. (id:53193)
6 Bedroom
4 Bathroom
2500 - 3000 sqft
Royal LePage Triland Realty
118 Spencer Avenue
Lucan Biddulph, Ontario
Original owner/builder of this large, like new, 1640 square feet all brick 3 bedroom (one of which is being used as a Den/Office) 2 bath ranch style bungalow with a large 2 car attached garage with inside entrance and a double concrete driveway. Features include rear and front fruit cellars under the front covered porch and rear covered deck plus a finished garden shed with over hang for a sitting area to enjoy the beautiful private fenced yard. Unspoiled basement with front and rear cold rooms under porch and deck. Roughed in for 4 piece bath. Electrical/utility room plus large area for your imagination to create your own entertainment area for your enjoyment with lots of windows for natural lighting. Interior features include open concept living room and kitchen with large central island (8ft. x 3.5ft), with double stainless steel sink. Spacious rooms, 2 baths including ensuite with walk in shower and ceramic tiled floors, carpet free throughout with laminate flooring and ceramic tile throughout the home. Possession is flexible. Easy to show, a must to see. (id:53193)
3 Bedroom
2 Bathroom
1500 - 2000 sqft
Pinheiro Realty Ltd
442146 Concession Road 8 Road
West Grey, Ontario
Are you tired of the noise and traffic of the city? Come enjoy rural midwestern Ontario! This absolutely beautiful 100 acre parcel of land, nestled in a valley, is presently being used for horses. The 76' x 84' board and batten barn has 12, 12' x 14' stalls with dutch doors going to the outside. The older bank barn has 4 original standing stalls (used for storage) and 6 box stalls with room for more. Approx. 80 acres of open bottom land is in hayfields and fenced (electric) pastures. There is a 2 acre pine plantation and an 18 acre highly desirable maple woodlot, which has not been logged since 1999. A woodlot management logging would result in extra income. The older log home with rustic appeal, awaits your finishing touches. Whether this is your next farm, new business venture or weekend getaway, the stunning sunsets, starry nights and peaceful sounds of nature are waiting for you! Videos of the land coming soon. (id:53193)
3 Bedroom
1 Bathroom
1100 - 1500 sqft
Wilfred Mcintee & Co Limited
59 Robert Street W
Penetanguishene, Ontario
Charming Century Home with Modern Upgrades in the Heart of Penetanguishene! This beautifully updated 3-bedroom home is truly move-in ready, offering a perfect blend of historic charm and stylish renovations. Recent upgrades include a modern kitchen, newer flooring, an inviting fireplace and new furnace (2020), ensuring you enjoy both beauty and functionality. The property also features a single-car garage and an unfinished basement with walk out to yard and rough in for bathroom, providing ample storage and potential for more living space. Take in harbour views from your back deck, unwind in the cozy three-season sunroom, or enjoy quality time in the spacious backyard ideal for any family. Just steps away, Rotary Park this location offers scenic trails, a dog park, beaches, a splash pad, playground, and waterfront green space, perfect for active lifestyles and evening strolls. You'll love being a short walk from downtown Penetanguishene, where quaint shops, restaurants, and cafés create a vibrant small-town atmosphere. All this, just minutes to Midland and under an hour to Barrie this is your chance to embrace the good life in one of Georgian Bays most charming communities. (id:53193)
3 Bedroom
1 Bathroom
1100 - 1500 sqft
Keller Williams Co-Elevation Realty
852 Manchester Road
London, Ontario
Welcome to Old Hunt Club. You will love this extra large treed 130 ft. by 100 ft. lot. fronting on Manchester Rd and boasting a large double drive leading to a heated double garage with large drive accessed from Hunt Club Drive. This stately home has been up dated throughout over the years and has not been for sale since 1984. Old Hunt Club is central to high schools, elementary schools and french emersion. Close to all conveniences and recreational facilities such as golf and skiing it is a first choice family location for many London residences. View the pictures and enjoy the virtual tour. (id:53193)
4 Bedroom
3 Bathroom
1500 - 2000 sqft
Royal LePage Triland Realty
Lower - 66 Grand Avenue
London South, Ontario
Tucked into one of Londons most beloved neighbourhoods, this inviting 2-bedroom, 1-bath unit offers the perfect blend of character, comfort, and convenience. Located in Old South, youre just a 2-minute walk to Wellington Roads main transit line and only a 15-minute walk to vibrant Wortley Village, where cafés, boutiques, and community charm await.Inside, enjoy in-suite laundry, a spacious primary bedroom with a walk-in closet, and modern, low-maintenance finishes throughout. Water is included in the rent, and you'll also have your own private parking spot. With quick access to Downtown London, White Oaks Mall, and the London Health Sciences Centre, everything you need is close by. With its unbeatable location and cozy charm, this is more than just a place to live its a place to feel at home. Credit check, Employment letter, proof of income, and references required for application. (id:53193)
2 Bedroom
1 Bathroom
700 - 1100 sqft
Housesigma Inc.

