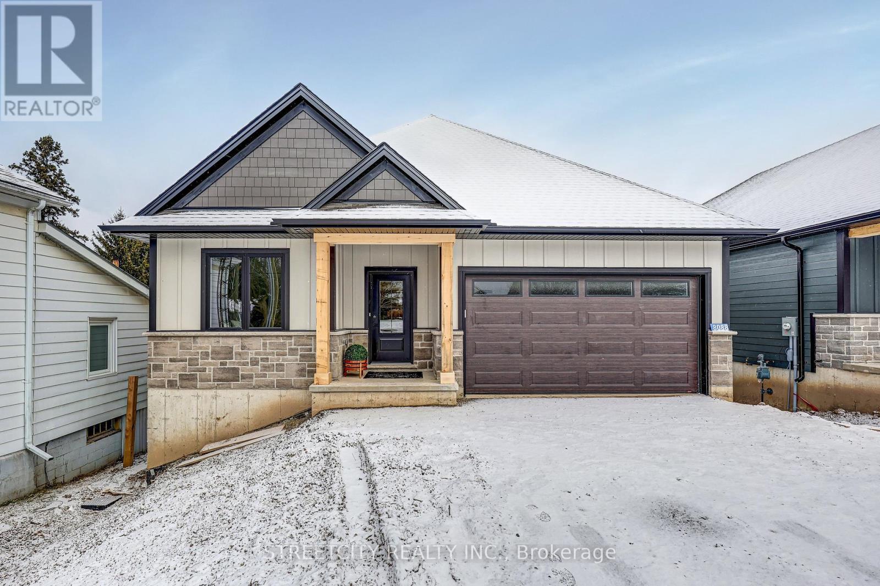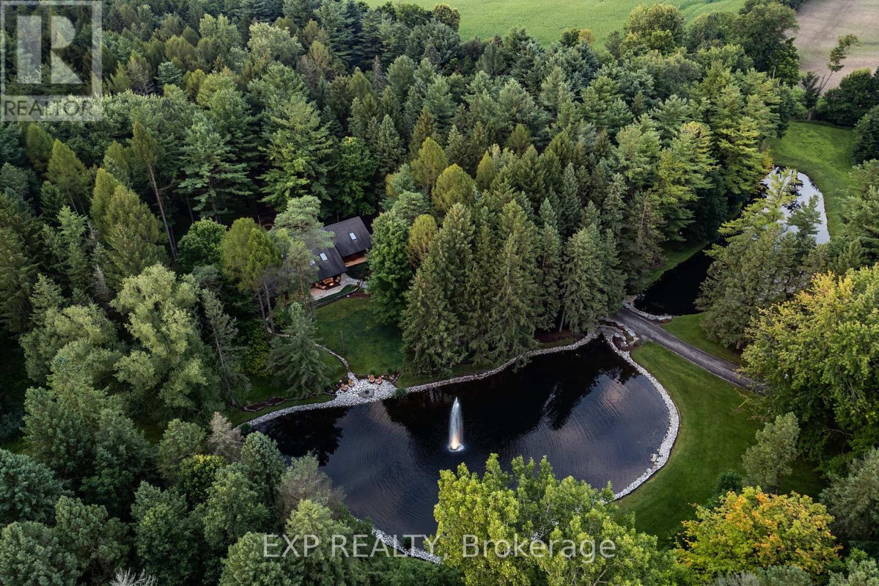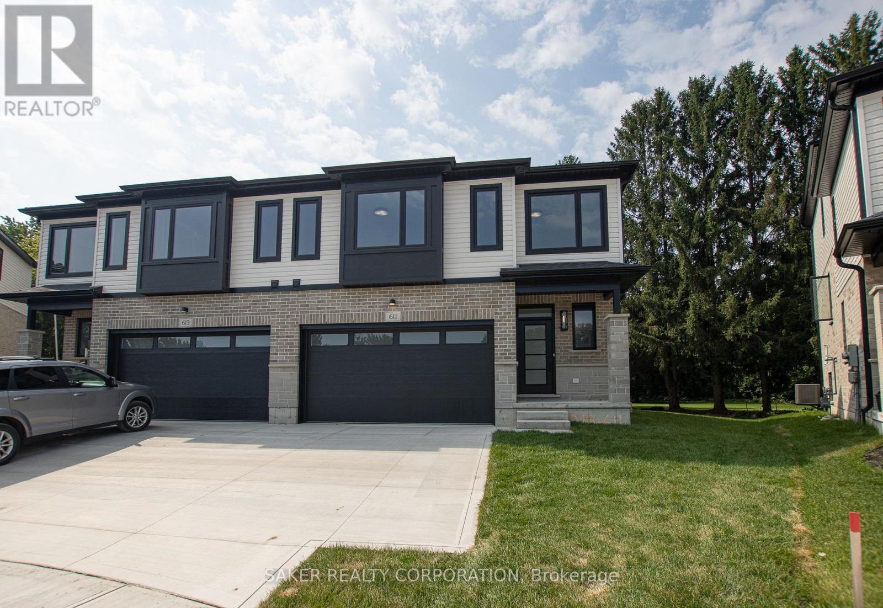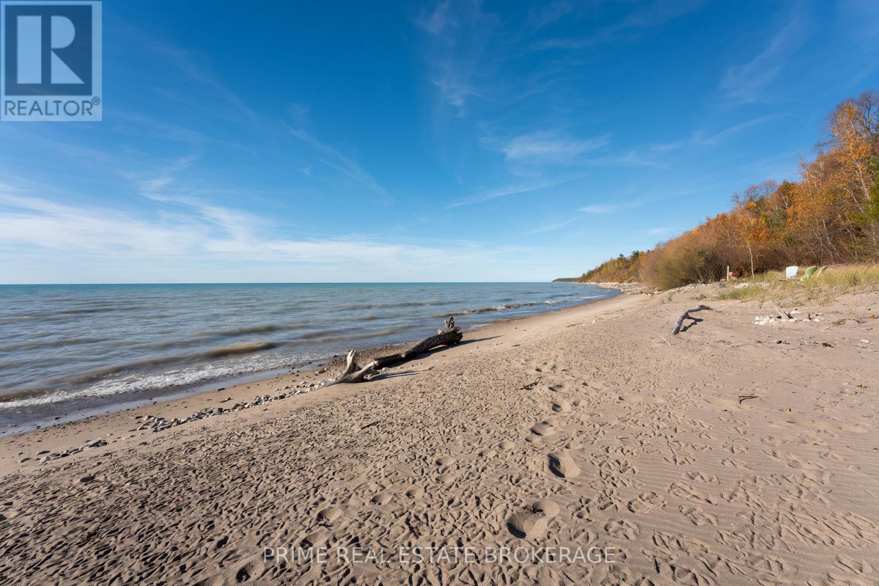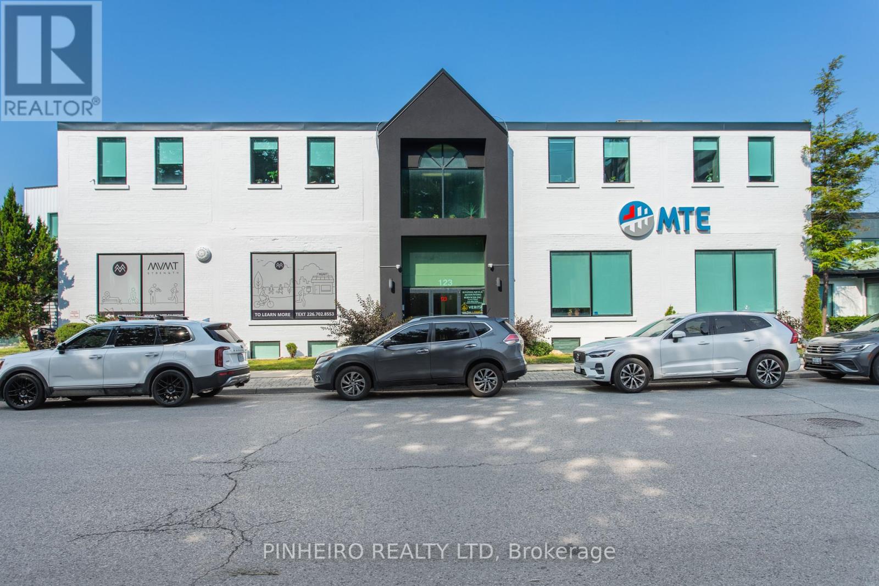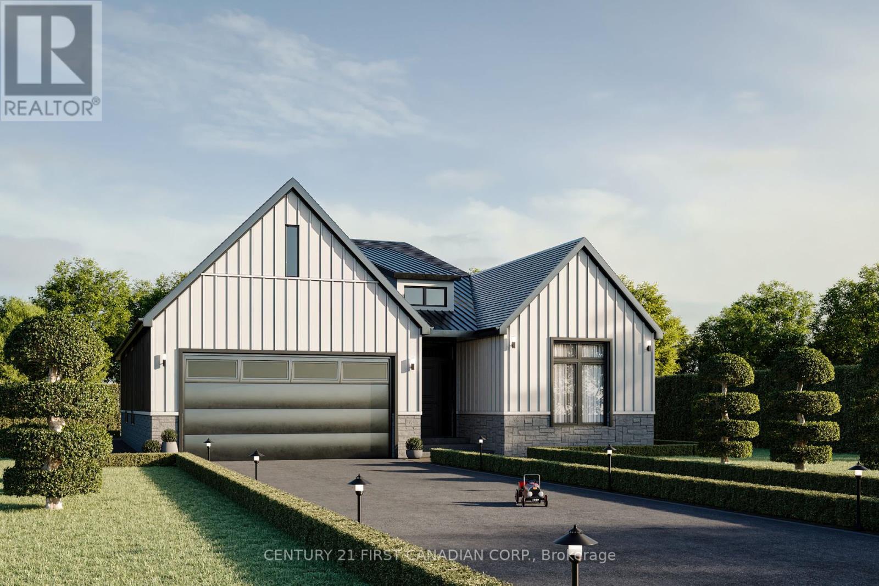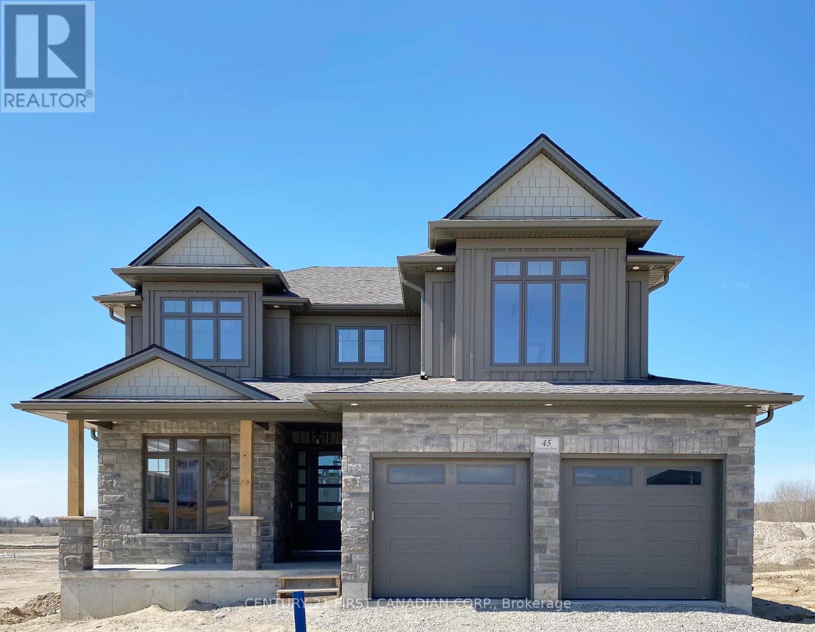8088 Union Road
Southwold, Ontario
This stunning 3 + 2 bedroom, 3 bathroom bungalow is situated in the perfect location, just minutes from Port Stanley and within the highly sought-after Southwold School District. Designed with multi-generational living in mind, this home features a walkout basement with a private entrance, offering the ideal setup for an in-law suite or potential rental income to help pay the mortgage. The main floor boasts a bright and airy open-concept living space that includes a spacious living room, dining room, and a kitchen with elegant stone countertops. With three well-sized bedrooms, including a master suite, with gorgeous 5 piece ensuite, another full bathroom, and a convenient laundry room, this level offers comfortable, one-floor living at its best. Downstairs, the lower level extends the living space with a cozy family room, with ample space for a pool table, two additional bedrooms, and a third full bathroom. Perfect for guests, growing families, or added privacy. The homes finishes are truly exceptional, featuring a beautiful stone front with James Hardie Lap siding, trim, and shake accents. Northstar black windows and doors add a sleek modern touch, while the great room is finished with rich hardwood flooring. The kitchen shines with Casey's custom cabinetry and stunning stone counters, all complemented by a cozy fireplace, perfect for those chilly evenings. As an added bonus, the builder is offering an appliance package from Goemans with an accepted offer. Don't miss out on this incredible opportunity to own a beautiful home in a prime location. Schedule your private tour today! (id:53193)
5 Bedroom
3 Bathroom
1500 - 2000 sqft
Streetcity Realty Inc.
10608 Longwoods Road
Middlesex Centre, Ontario
Hidden down a private tree-lined driveway deep in the Carolinian forest on the edge of London and minutes from Delaware, this one-of-a-kind property offers TWO HOMES with a combined 6,300 sq. ft. of finished space. Situated on 42.4 acres of private bush and lush forests, the property features interconnecting trails that lead down a ravine to Dingman Creek. At the back of the property, a magnificent log home overlooks various ponds with a stunning fountain that glows at night. Every window offers priceless views, and the front of the home provides peaceful tranquility. The log home is exceptionally well-built, featuring two staircases and a vaulted two-story great room with a mirrored fireplace into the formal dining room. The kitchen has been tastefully redesigned with beautiful wood cabinets and granite countertops. The second level offers three spacious bedrooms and a versatile primary suite with a dressing room that could be converted into a fourth bedroom, walk-in closet, or ensuite.The home at the front of the property is separated into two parts: one side is a sprawling ranch-style home with three bedrooms potential for a 4th and a private patio, while the other side offers a separate space with endless potential. This first home is completely hidden from the back home, set off to the side and surrounded by lush forest. This property feels like another world, with deer spotted several times a day, wild turkeys that roam and graze, and flying squirrels gliding from branch to branch. The trails, beautifully maintained, run all the way down to the river. There is even a fully finished hunting shack, high up on posts and lined with cedar and wood floors, perfect for wildlife watching or hunting. There is a look-out point at the back of the property with breathtaking views of the river. Situated on the edge of London and Delaware, this location cannot be beat and is extremely hard to come by. (Both houses, bedrooms and bathrooms are combined) (id:53193)
7 Bedroom
3 Bathroom
Exp Realty
615 Regent Street
Strathroy-Caradoc, Ontario
""CLICK MULTI-MEDIA FOR 3D TOUR"" PREMIUM PIE SHAPE DEEP LOT Banman Developments Newest Community " Timberview Trails" This is a FREEHOLD( No Condo fee) SEMI-DETACHED Split-level with 3 bedrooms, 3 bathrooms, With 2 CAR GARAGE and DRIVEWAY .JUST UNDER 2000 SQ FT, of Premium above ground floor space plus Basement, The Master suite is on its own level with Luxury Ensuite and massive walk in closet . Some of the features include granite throughout, hardwood throughout the main floor, ceramic tile, premium trim package. Rear deck as standard. This home is conveniently located near the community center, parks, arena, wooded trails and the down town, and is appointed well beyond its price point which include quartz countertops, hardwood throughout the main floor, tile in all wet areas, glass/tile showers, 9' ceiling. not to mention a Lookout basement with 9' Ceilings as well. Call for your Private showing today! (*picture of Model home 611 regent*) (id:53193)
3 Bedroom
3 Bathroom
1500 - 2000 sqft
Saker Realty Corporation
77899 Dryden Lane
Central Huron, Ontario
An exclusive offering to Own a Waterfront Treasure on the pristine shores of Lake Huron, this rare waterfront cottage is a sanctuary of serenity just minutes north of the charming village of Bayfield, Ontario. With breathtaking, unobstructed lake views and direct access to the water, this private retreat offers the perfect blend of modern comfort and rustic charm. Nestled on a sprawling lot, this four-season escape boasts three spacious bedrooms and a thoughtfully designed layout that maximizes natural light and stunning vistas. The cottage has been meticulously updated, featuring new plumbing and electrical systems, a newer well (shared, installed two years ago), and a recently replaced water heater ensuring peace of mind for years to come. Situated in an unparalleled location, this retreat is minutes from Bayfield, Grand Bend, and Port Franks three of Ontario's most sought-after lakeside communities, each offering a unique mix of boutique shopping, gourmet dining, and vibrant summer festivals. Bayfield, known for its historic charm and yachting culture, provides a quaint yet upscale atmosphere, while Grand Bends renowned beaches and entertainment create a lively coastal escape. Imagine spending your mornings enjoying panoramic lake views, your afternoons exploring nearby trails, charming local markets, or world-class marinas, and your evenings captivated by Lake Hurons legendary sunsets arguably some of the best in Canada. With no maintenance fees and a market scarcity of premier waterfront properties, this is a once-in-a-lifetime chance to secure your private lakeside haven. Whether as a personal retreat or an investment in rare waterfront real estate, this exclusive listing wont last. Seize this rare opportunity. **EXTRAS** New water heater last fall. New Well 2 years ago(shared). No maintenance fees. Electrical andplumbing new. (id:53193)
3 Bedroom
1 Bathroom
700 - 1100 sqft
Prime Real Estate Brokerage
200 - 123 St George Street
London East, Ontario
***THREE MONTHS FREE NET RENT OFFERED TO TENANTS ON A FIVE YEAR LEASE TERM*** Turn Key, completely renovated, professional office space located near Oxford St. & Richmond St. for lease. Approx. 3,622 sq ft. on the 2nd floor. Multiple private offices, open areas for different cubicle configuration, copying station, kitchen area and coffee bar. Welcoming front door entrance, lots of natural light w/ windows on all sides and some offices having skylights. Building has elevator access to all floors and is fully sprinklered. **Approx. 8 onsite parking spaces in a controlled private lot included in rent.** Easy access to transit, downtown and UWO. Also available is approx. 10,287 sq ft. on the main and lower level, (see MLS X9038693 for listing) . Additional rent for 2025 is $8.80 / sf. Tenant responsible for utility costs. Possession date can be immediate depending on tenants needs. A minimum of 24 hours notice is required for all showings as Listing Agent needs to be present. Do not go direct, all inquiries and tours through LA at landlords request. (id:53193)
2 Bathroom
3622 sqft
Pinheiro Realty Ltd
304 - 15 Main Street W
Lambton Shores, Ontario
BRAND NEW 3RD FLOOR LUXURY APARTMENT FOR LEASE IN GRAND BEND | MAIN STRIP STEPS TO THE BEACH - Welcome to The Carlyle, Grand Bend's premier year round residential complex just completed in 2024 & ready to be your new home at the beach. In this growing year round beach town, this spacious 2 bedroom apartment is just the ticket to test out your beach life potential! On site covered parking, in-suite laundry, secured entry, and the elevator all complete the package for this sparkling new unit just steps to main beach and all of your shopping needs. $2575 / month + utilities. (id:53193)
2 Bedroom
1 Bathroom
1100 - 1500 sqft
Royal LePage Triland Realty
38 St. Michael's Street
Norfolk, Ontario
Discover 38 St. Michael's Street, a beautifully maintained bungalow nestled in the prestigious Delhi Golf Estates. Ideally located near top-rated schools, and a spacious playground, this 3-bedroom, 2-bathroom and partial finished basement home sits in a corner lot offers a bright and inviting layout. The spacious eat-in kitchen, with ample counter space, recently upgraded stainless steel appliances and storage, flows seamlessly into the dining area, which opens to a deck overlooking a large backyard with a storage shed. The primary suite boasts an ensuite bath and a walk-in closet for your convenience. Outdoors, enjoy the lush greenery provided by mature trees, wild berry bushes, and grapevines. The attached garage presents endless possibilities. Recent upgrades include brand new Flooring and painting.If you're seeking a meticulously cared-for, move-in-ready home in one of Ontarios most desirable communities, this is it! Don't miss your chance, schedule a showing today! (id:53193)
4 Bedroom
2 Bathroom
1100 - 1500 sqft
Century 21 First Canadian Corp
18 Postma Crescent
North Middlesex, Ontario
To Be Built: Welcome to the Michael, this beautiful 1,734sq ft bungalow by VanderMolen Homes is designed to blend elegance with practicality. The thoughtfully crafted 3-bedroom, 2-bathroom layout features an open-concept living, dining, and kitchen area, creating a spacious and inviting space perfect for both everyday living and entertaining. The Michael model showcases high-quality finishes throughout, including custom kitchen cabinetry and sleek quartz countertops. The primary bedroom is a peaceful retreat, complete with a 4-piece ensuite and a walk-in closet. A charming covered porch adds to the appeal, offering a perfect spot to relax outdoors. Whether you're a first-time homebuyer or looking to downsize, this bungalow offers the ideal combination of style and functionality. Experience the exceptional craftsmanship of VanderMolen Homes. Please note, photos are from a previous model, and some finishes or upgrades may differ from the standard specifications. Taxes and assessed value are yet to be determined. (id:53193)
3 Bedroom
2 Bathroom
1500 - 2000 sqft
Century 21 First Canadian Corp.
203 - 15 Main Street W
Lambton Shores, Ontario
BRAND NEW 2ND FLOOR LUXURY APARTMENT FOR LEASE IN GRAND BEND | MAIN STRIP STEPS TO THE BEACH - Welcome to The Carlyle, Grand Bend's premier year round residential complex just completed in 2024 & ready to be your new home at the beach. In this growing year round beach town, this spacious 2 bedroom apartment is just the ticket to test out your beach life potential! On site covered parking, in-suite laundry, secured entry, and the elevator all complete the package for this sparkling new unit is just steps to main beach and all of your shopping needs. $2575 / month + utilities. (id:53193)
2 Bedroom
1 Bathroom
1100 - 1500 sqft
Royal LePage Triland Realty
15 Lansdowne Park Crescent
Middlesex Centre, Ontario
A Rare Opportunity to Own one of South Western Ontarios Most Exclusive Estates. Nestled on 2.97 acres on Lansdowne Park Crescent. Located in a prestigious enclave, surrounded by light, tranquility and nature, this 8,100 sq. ft. estate is a rare offering that seamlessly blends luxury and functionality. Enter through a grand foyer into thoughtfully designed living spaces, perfect for entertaining and everyday indulgence. The chefs dream kitchen features a 20-ft island with a built-in dog bed, hidden storage, and top-tier appliances, including a Viking range, Dacor fridge, and Miele espresso machine. Skylights and a custom elevator enhance the homes effortless flow, while the primary suite offers heated floors, a steam shower, and a walk-in closet with a rotating shoe rack. A rare luxury, the indoor saltwater pool and hot tub provide year-round relaxation. Additional amenities include a heated/air-conditioned garage, two air exchangers, and Starlink satellite internet. The lower level offers in-law suite potential, complete with a full second kitchen, private access, and additional living areas. Smart home featuresNest thermostats, Alexa-controlled lighting, and a state-of-the-art security system ensure modern convenience. Outside, enjoy breathtaking views from the upper deck, where deer roam freely and birdsong fills the air. A gas BBQ hookup and outdoor shower complete the tranquil outdoor retreat. For those seeking even more privacy, the opportunity to acquire an additional 13.358 acres adjacent to the property allows for limitless expansion. This exclusive listing is a rare find in the highly sought-after Lansdowne park community, offering privacy, prestige, and endless possibilities. Don't miss your chance to own a true estate property. (id:53193)
8 Bedroom
5 Bathroom
5000 - 100000 sqft
Prime Real Estate Brokerage
22 Postma Crescent
North Middlesex, Ontario
TO BE BUILT - Introducing Austin this stunning two-storey model home from VanderMolen Homes, offering a spacious and modern layout perfect for the whole family with over 2678sq ft of living space. The open-concept main floor features 9' ceilings throughout, complemented by a breathtaking two-storey great room with large windows that fill the space with natural light. The great room flows seamlessly into the dining area and a large custom kitchen with a walk-in pantry, ideal for both entertaining and everyday living. At the front of the home, you'll find a versatile living room or optional formal dining space, along with a convenient mudroom that includes a walk-in closet, easily accessible from the attached two-car garage. Upstairs, you'll find three generously-sized bedrooms and 2.5 bathrooms. The spacious primary suite offers a large walk-in closets and a luxurious ensuite bathroom, creating the perfect retreat. Two additional bedrooms share a well-appointed bathroom, while a convenient second-floor laundry adds extra ease to everyday living. This home offers a perfect combination of style, functionality, and modern amenities ideal for a growing family. Don't miss your chance to make this dream home your own!. Please note that pictures and/or virtual tour are from a previous model and some finishes and/or upgrades shown may not be included in standard specs. **Photos are from a previously built model & for illustration purposes only. Some finishes & upgrades shown may not be included in standard specs. Taxes & Assessed Value yet to be determined. (id:53193)
3 Bedroom
3 Bathroom
2500 - 3000 sqft
Century 21 First Canadian Corp.
6324 London Road
Lambton Shores, Ontario
Cozy 2 bedroom cottage/home in Kettle Point. Only a few blocks to the beach. Concrete exterior with a metal roof. Covered front and rear patios. Parking under the carport and two additional spaces in the driveway. Nice yard with large trees. Eat-in kitchen includes fridge, stove, double sink and wood cabinets. Nice size living room with a large picture window. Two small bedrooms are wired for internet. Four-piece bathroom (tub needs to be replaced). Bright sunroom with lots of windows. Laminate floors. Wall furnace. Breaker panel. Water is sand point (municipal water at the road). Metal shed. Land Lease will be $3300/year for 5 years. Band fees are $1970/year. Buyer needs cash to purchase...no traditional financing available. Buyer must have a current police check and proof of insurance to close. Cannot be used as a rental property. Seller will have septic pumped and inspected to meet Band requirements before closing. Only 50 minutes from London, 30 minutes from Sarnia, 20 minutes from Grand Bend. Close to grocery stores, gas stations, laundry mat, LCBO, restaurants, golf and best of all...the beautiful beach on Lake Huron. (id:53193)
2 Bedroom
1 Bathroom
Royal LePage Triland Realty

