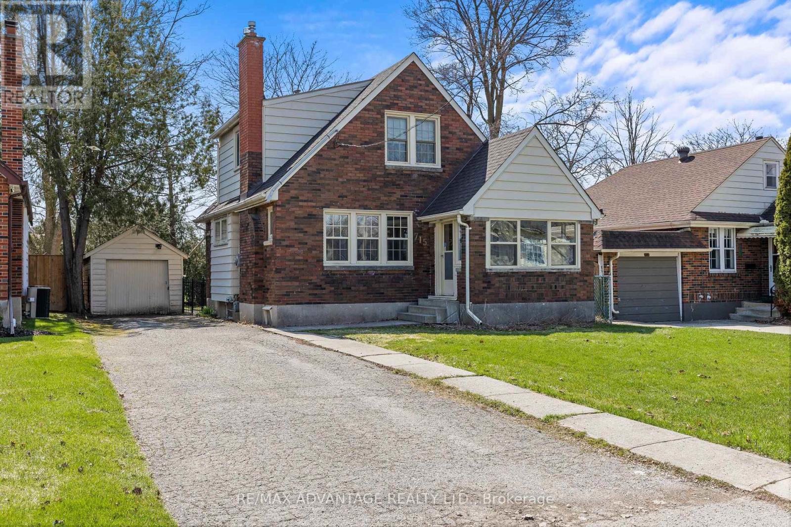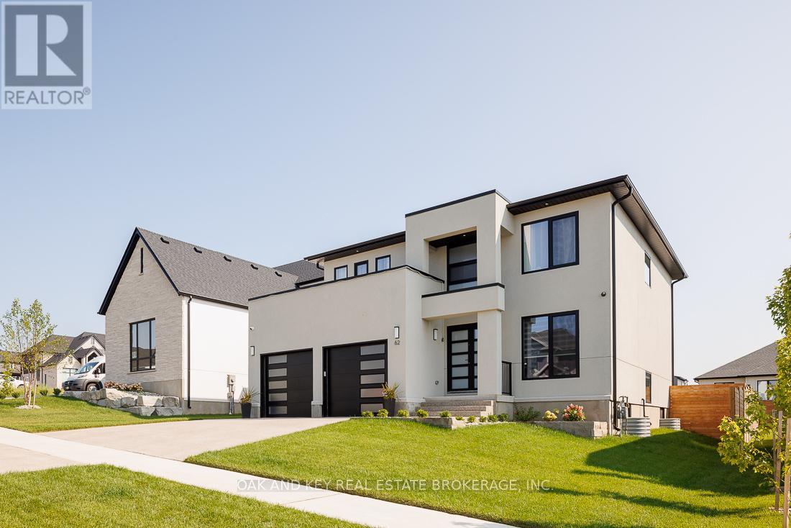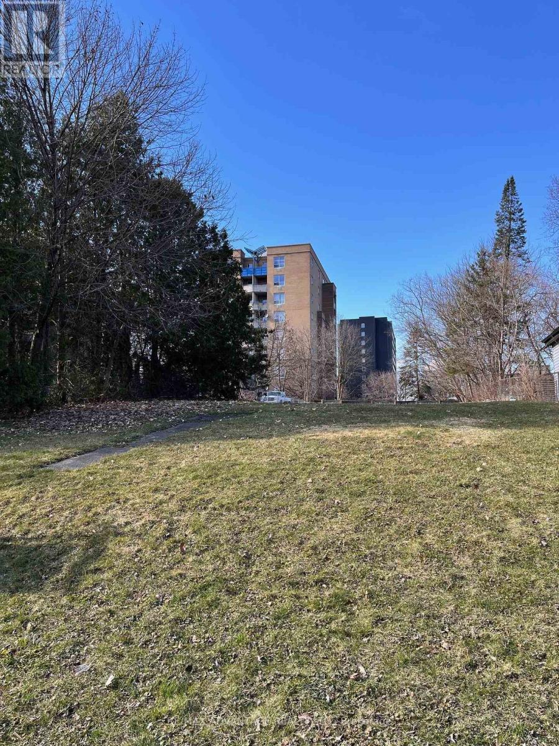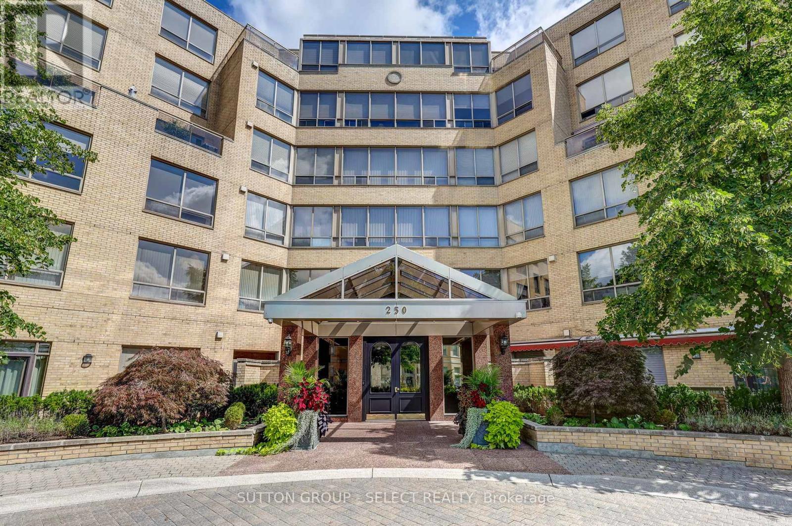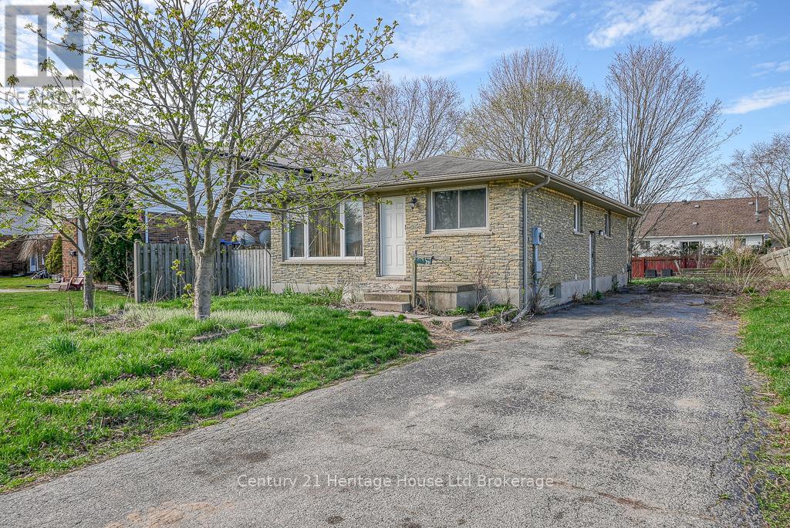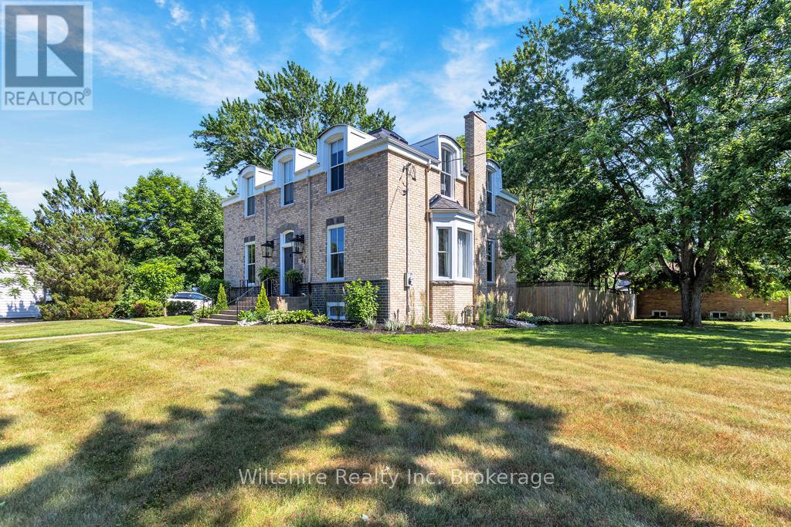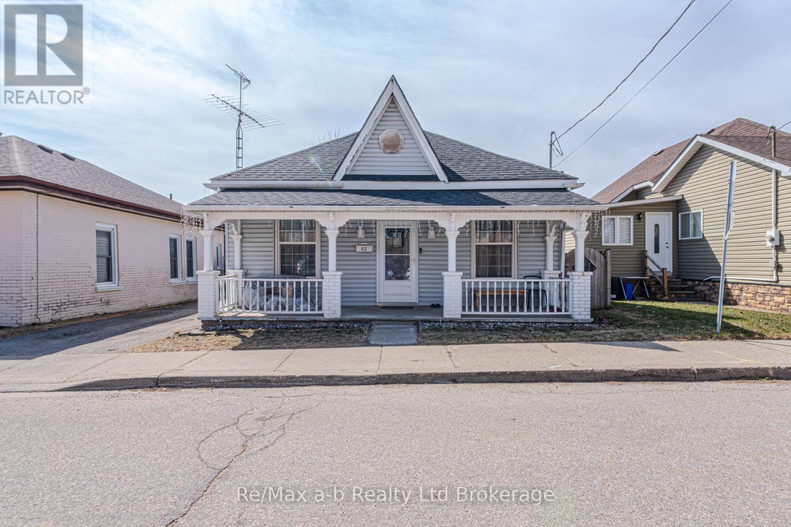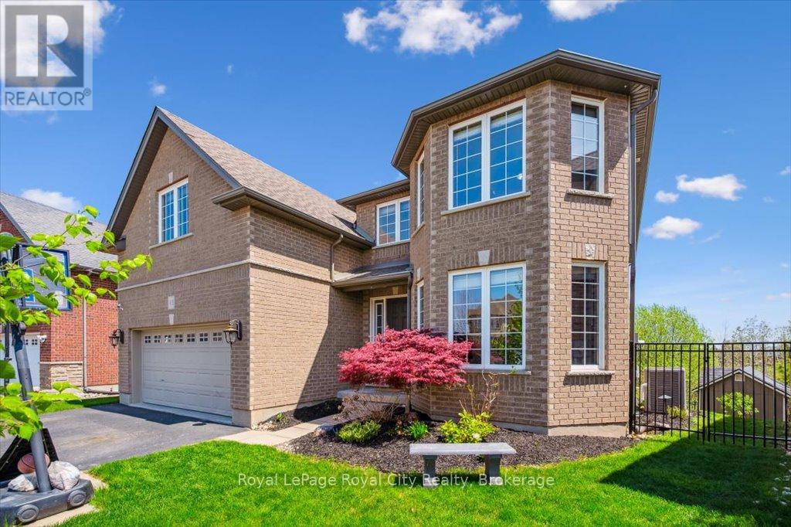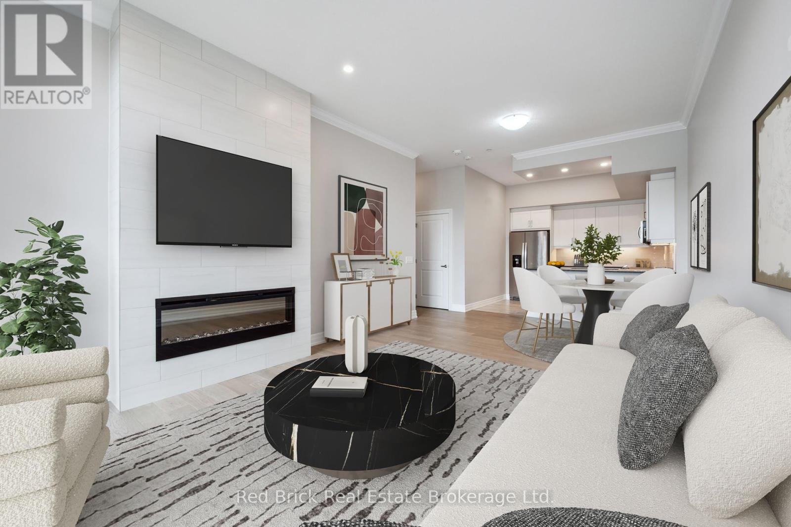715 Whetter Avenue
London South, Ontario
Original trim and hardwood flooring. The main floor den could be a bedroom. The gas fireplace is in the living room. 7x12 ft covered front porch, new 17.9 x 18.4 ft rear deck 2024. Detached garage, deep driveway. Shingles approx. 7 years old, furnace approx. 9 yrs old, mostly upgraded windows that open. 3 upper skylights. Washer and dryer approx. 2 yrs old, stove approx. 1 yr old and fridge approx. 4 yrs old. The walk to Victoria Hospital is 3 blocks away. Rowntree Park is approx. ten houses away to the east and across the street. Rosary Catholic School is off in the near distance on Herkimer Street. (id:53193)
2 Bedroom
1 Bathroom
1100 - 1500 sqft
RE/MAX Advantage Realty Ltd.
62 Crestview Drive
Middlesex Centre, Ontario
Welcome to your dream home in the prestigious Edgewater Estates! This stunning 2-storey home boasts 4 bedrooms and offers the perfect blend of luxury and comfort. Step into a spacious and inviting living space that features stylish Scandinavian feature walls, creating an ambiance of modern elegance throughout the home. The gourmet kitchen is a chef's paradise, equipped with top-of-the-line appliances and rare, hard-to-find walnut table top. The ceramic counters add a touch of sophistication, making meal prep a delight. The family room and kitchen will also have you at your mindful best, with speakers hard wired into the ceiling to bring calm and enjoyment to every event, from the family dinner to entertaining friends. Escape to your private outdoor oasis featuring an in-ground, heated, saltwater pool surrounded by a fully fenced yard for added privacy. The pool house includes its own washroom and shower for the ultimate convenience, making it the perfect space to entertain guests or enjoy a relaxing day by the pool. The 24 foot wide double car garage provides ample space for vehicles and storage, ensuring functionality and ease. This luxury residence is situated in a highly sought after neighborhood, known for its serene surroundings and close proximity to amenities. At the end of your day, don't hesitate to enjoy a no-wait soak, using the hot water on demand tank for all your needs, in your soaker tub. Don't miss your chance to own this exquisite home in Komoka's most desirable community. (id:53193)
4 Bedroom
4 Bathroom
2000 - 2500 sqft
Oak And Key Real Estate Brokerage
242 Hill Street
London East, Ontario
A vacant lot with high-rise zoning. An R3 re-zoning could result possibly in usage for a 4-unit building. This lot is located in the SoHo Community Improvement Project (CIP) area. It's also in the Primary Transit Area ( PTA). To the immediate east on two lots, a four-storey low-rise building is soon to start construction. One family has owned this lot for many years. Back in the 60s, a duplex on it was removed. Who wants to take on this new project? (id:53193)
RE/MAX Advantage Realty Ltd.
203 - 250 Sydenham Street
London East, Ontario
Welcome to this Spotless, Updated, Executive 2 Bedroom + Den Unit at the Exclusive Sir Adam Beck Manor in timeless Old North! With 1955 ft of square footage, this Grand Layout facilitates generous Living Spaces throughout The heart of the unit is an Open-Concept Living & Dining Area, Kitchen with Stainless-Steel Appliances & Granite Countertops and Eating Area with Balcony Access. Just off the Living Room is a Den/Office that also has access to the 22x7 ft. balcony! Sprawling Master Bedroom can accommodate any number of furnishings, accompanied by a large Walk-In Closet & Almost-New Contemporary 5pc Ensuite that was completely Overhauled from Top-To-Bottom by DUO Building Ltd. Large 2nd Bedroom can be accessed from the main hallway or the Den and is steps from the 4pc Bathroom with newer countertop. Large Laundry/Pantry/Storage Room complete this Meticulously Maintained Condo. Some walls have also been Freshly Painted. Reserved Parking Underground (120 & 121-one has a 220v electrical car charger) plus storage & wine cellar lockers are exclusively tied to this Condo. Its location allows the building to insulate you from the hustle and bustle of Richmond St., providing a peaceful setting. Minutes from Downtown, the Thames River/Greenspace, Western University and most Major Amenities. Condo fee Includes: Ground/Building Maintenance & Insurance, Heat, Water, Concierge Service, Indoor Pool, Workout Room, Car Wash, Games & Billiards Rooms plus more! SELLER IS HIGHLY MOTIVATED! (id:53193)
2 Bedroom
2 Bathroom
1800 - 1999 sqft
Sutton Group - Select Realty
27 - 2401 Fifth Line W
Mississauga, Ontario
Welcome to this executive townhouse in a small 15-unit boutique complex. This all-brick complex is one of the newest in Erin Mills. This charming private end unit boasts 11-foot ceilings in the foyer, overlooks a ravine, and has expansive windows for optimal natural light. The chef's dream kitchen includes a gas stove, Caesarstone countertops, newer appliances, and ample storage space. The fully finished walkout basement has extra side windows. It includes a Murphy bed and a 2-piece bathroom. This bright finished open space is suitable for an oversized at-home office, an arts and crafts/ quilting machine space, or a workout space. Seldom are lower levels this comfortable. Phantom screens throughout, new California shutters, interlock brick driveway, updated bathrooms, walk-in closet in primary bedroom, third bedroom (is less jog). The total square footage is 1,640 sq ft on the upper two levels plus 510 sq ft on the walkout level, totalling 2,150 sq ft. This is a one-owner and non-smoking unit. Excellent maintained complex with an in-ground sprinkler system. Premium location to GO and walk to top public, private, French elementary school, University of Toronto, Mississauga campus. Rarely offered...this is a must see hidden gem. (id:53193)
3 Bedroom
4 Bathroom
1600 - 1799 sqft
RE/MAX Advantage Realty Ltd.
29 Devonshire Avenue
Tillsonburg, Ontario
Located in the heart of Tillsonburg, 29 Devonshire Avenue is a charming 3-bedroom, 2-bathroom brick bungalow offering timeless curb appeal and exciting potential. Just steps from downtown, parks, and schools, this well-situated home features a functional main floor layout and an unfinished basement that could nearly double the living space - ideal for a growing family. While fairly maintained, the home offers a perfect canvas for updated and personal touches, making it a great opportunity to invest in a solid property in a desirable community. (id:53193)
3 Bedroom
2 Bathroom
700 - 1100 sqft
Century 21 Heritage House Ltd Brokerage
14 - 521 Nova Scotia Court
Woodstock, Ontario
Introducing a well appointed, end unit brick bungalow-condo with a double garage and no pet size restrictions! Attention to detail is seen throughout with gleaming hardwood floors on the main level, 2 Spacious bedrooms, with the primary offering a en-suite with streamline hidden medicine cabinet to safely store your items and a walk-in closet, renovated baths on the main level, one with a rain shower, both have towel warmers and more. Enjoy the owner-owned expansive deck just off your Chef-style kitchen (2022), with high-end stainless steel (fingerprint approved) Kitchen Aid appliances, zero clearance refrigerator with serving prep tray and marinator; Induction cook-top meaning no burnt-on cleanups, double convection/microwave plus full size convection oven allowing two meals to be cooked at once gives you more relaxed time to enjoy your friends and family. Kitchen cabinetry are all have soft-close in addition to hidden utility or spice drawers. Entering this home from the garage is the main floor laundry area with Electrolux Steam-in-Steam washer and dryer and built-in folding shelf and easy clean tile flooring. Once you enter the lower level you will appreciate the bright and spacious media room insulated by Northern Insulation, cork-lined BigBen deluxe vinyl plank flooring for added warmth; thermostat-controlled gas fireplace with contemporary stone surround. The spa-like bathroom with dimmable lighting has a soaker tub and heated warming bar with timer. New furnace, water heater (2025) and water-softener are all owned. So much thought was given to creating relaxation and comfort throughout and we welcome you to explore all that this home has to offer. Located close to many sought after amenities, shopping, pharmacies, restaurants, large Southside park and community centre, as well as easy access to the 401 corridor. All measurements are approximate. Garage is approx. 5.51meters x 5.48 meters (id:53193)
2 Bedroom
3 Bathroom
1000 - 1199 sqft
RE/MAX A-B Realty Ltd Brokerage
64 South Street W
Aylmer, Ontario
Step into timeless elegance with this beautifully updated Century Home, offering the charm of yesteryear blended with thoughtful modern updates. Featuring 4 spacious bedrooms on the second floor and a renovated 4-piece bath, this home provides the perfect balance of comfort and character.The main floor boasts grand principal rooms, including a formal dining room, inviting family room, and a beautifully updated kitchen plus a dedicated office space with a convenient 2-piece bath. You'll love the refinished hardwood floors, custom built-in shelving, and the elegant fireplace mantel, all accented by crown moulding and an ornate ceiling medallion that highlight the home's historic charm.The restored stained glass transom above the front door welcomes you into a space where old-world beauty meets modern living. The kitchen is a showstopper with a stylish mix of light and dark cabinetry, quartz countertops, a large island, ample storage, and a generous workspace ideal for both cooking and entertaining.Outside, this home sits proudly on a nice-sized corner lot. The exterior was completely re-bricked in 2025, with new downspouts, fascia, and gutter guards. Shingles were replaced in 2020, giving you peace of mind and added value.If youve been searching for a home with history, style, and space this is the one! (id:53193)
5 Bedroom
2 Bathroom
2000 - 2500 sqft
Wiltshire Realty Inc. Brokerage
42 Lawrence Street
Brant, Ontario
Welcome to your new home!!! This adorable bungalow is much larger than it appears and has had extensive renovations. As you enter the home, you feel the warmth and coziness! With three bright spacious bedrooms, a central living room, renovated kitchen and bath and a bonus room in the back of the house, perfect for a toy room, keeping your main room uncluttered, a home office or den or a secondary shared space looking out to the large fully fenced yard. Updates include: New roof (2019), furnace (2018), air conditioning (2019), flooring throughout(2018), kitchen (2019), new main bath (2019), Back deck (2019), upgraded attic insulation (2019), and main floor windows updated. The basement is dry and perfect for all your storage needs. Located close to the Hospital, amenities, schools, public transit and the 403. Don't miss out on this One!! Everything has been looked after!! Just move in and enjoy! (id:53193)
3 Bedroom
1 Bathroom
1100 - 1500 sqft
RE/MAX A-B Realty Ltd Brokerage
12802 Highway 35
Minden Hills, Ontario
Great 2 bedroom, 2 bathroom home, perfect as a starter home or investment property. Sitting on a generous lot, with a fenced area safe for children and pets. This property offers loads of parking, a large private backyard, and a gazebo, ideal for relaxing outdoors. Enjoy the cross breeze from two sliding glass doors, which lead out to a deck that spans the front and side of the home, perfect for morning coffee or evening sunsets. The enclosed porch offers additional space to unwind, while the main floor laundry adds convenience to daily living. Propane furnace installed in 2023. Shingles and new vents were installed 7 years ago. Within walking distance to Rotary Park, Beach and river float as well as the Minden Legion and grocery store. Just a short drive to all other amenities. Whether you're starting out or looking for a solid investment, this home has great potential. (id:53193)
2 Bedroom
2 Bathroom
1100 - 1500 sqft
RE/MAX Professionals North
43 Creighton Avenue
Guelph, Ontario
Where Generations Come Together! From the moment you turn onto this quiet, tree-lined street, you can feel it: this is a neighbourhood where people take pride in their homes. Children ride bikes, grandparents tend to flower beds, and families gather on front porches as the sun sets. Its more than just a place to live its a place to belong. Now, imagine your family here all of them. Under one beautiful roof. This spacious 4+1 bedroom home was designed with real family living in mind. The kind of living where grandparents move in, adult children return home, and everyone has their own space without ever feeling crowded. Inside, the home welcomes you with expansive, light-filled principal rooms, perfect for hosting Sunday dinners or celebrating milestones. A main floor office offers a quiet escape for work or study, while a second family room upstairs gives teens or grandparents their own retreat no fighting over the TV remote here. The primary bedroom is tucked privately at the rear of the home, offering peaceful forest views, two walk-in closets, and a spa-like ensuite complete with a jacuzzi tub. Downstairs, the walkout basement is already set up for extended family or guests, featuring a separate bedroom and ensuite bath for total independence. And then, there's the backyard. Over $300,000 was invested to transform it into your own private resort. A saltwater pool with childproof safety features and shade canopies, a massive Beachcomber hot tub, and a two-storey steel deck that's just waiting for family barbecues and sunset conversations. All of it backs onto a protected greenspace, where nature is the only neighbour behind you. Why spend hours driving to the cottage every weekend when you can have that same peaceful escape right here every day? This is more than a home. It's a place where generations grow together, where memories are made, and where family always has a place to come home to. (id:53193)
5 Bedroom
5 Bathroom
3000 - 3500 sqft
Royal LePage Royal City Realty
208 - 1880 Gordon Street
Guelph, Ontario
Step into refined elegance at Suite 208 in Guelph's most prestigious address - 1880 Gordon. This sophisticated, move-in-ready unit offers 1,356 sq ft of impeccably designed living space, plus a 73 sq ft private balcony with sweeping north-west sunset views. Newly built in 2022 and located in the heart of the desirable South End, this *accessible* 2-bedroom + den, 2-bath suite is the epitome of modern luxury. Soaring 10-ft ceilings and expansive windows create a bright, airy ambiance. The open-concept living area features a sleek fireplace and a seamless flow into the designer kitchen, appointed with elegant white cabinetry, gleaming stone countertops, premium stainless steel appliances, pot lighting, and a generous walk-in pantry. A spacious dining area makes entertaining effortless, while the private balcony offers a tranquil retreat. The lavish primary suite is a sanctuary, showcasing stunning sunset views, a custom walk-in closet with built-in cabinetry, and a spa-inspired ensuite with a glass walk-in shower, double vanity, and indulgent heated floors. The second bedroom is generously proportioned with ample closet space, while the upscale main bathroom offers a soaker tub and heated flooring. A large den with a glass door invites versatility, ideal for a home office or reading lounge. One of the most coveted layouts in the building, this residence boasts wide hallways and doors for enhanced accessibility and a spacious feel. Includes one underground parking space in a secure building with controlled entry and ample visitor parking. Enjoy resort-style amenities: a state-of-the-art fitness centre, guest suite, golf simulator, games room, and an opulent sky lounge with panoramic views. Pets are welcome, and condo fees include heat and water. Walk to fine dining, shopping, parks, schools, and more with easy 401 access for GTA commuters. This is elevated condo living. Book your private showing today and experience the exceptional. (id:53193)
2 Bedroom
2 Bathroom
1200 - 1399 sqft
Red Brick Real Estate Brokerage Ltd.

