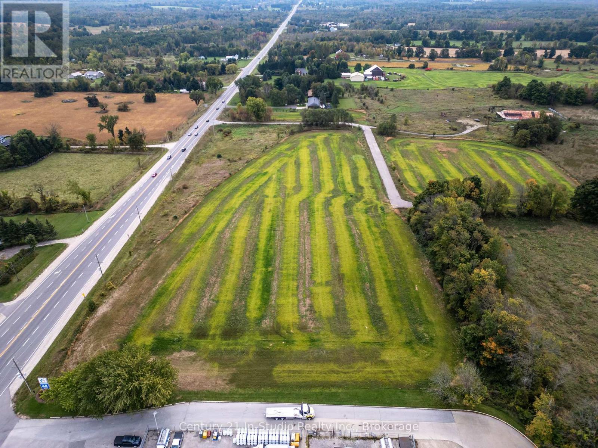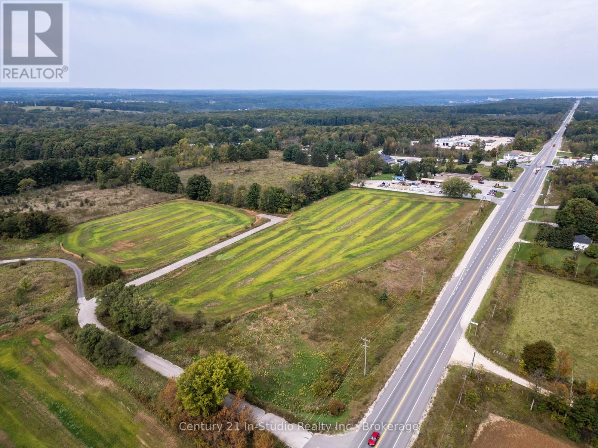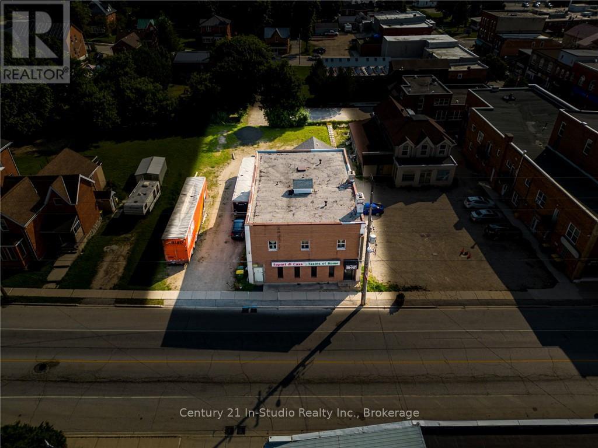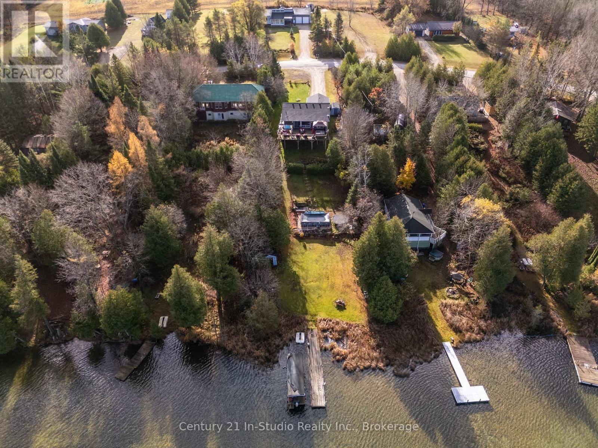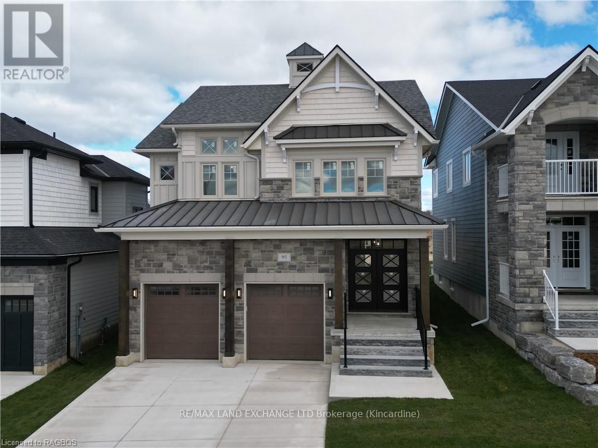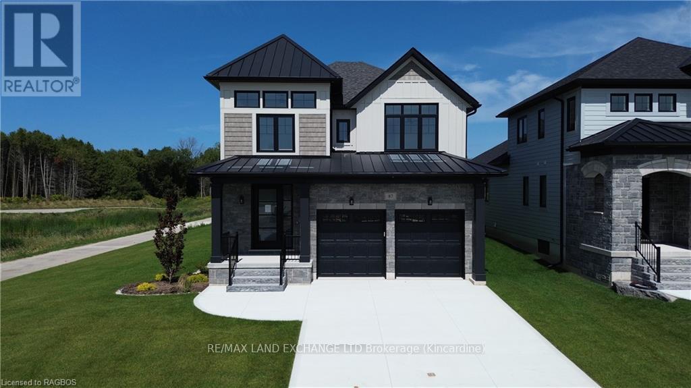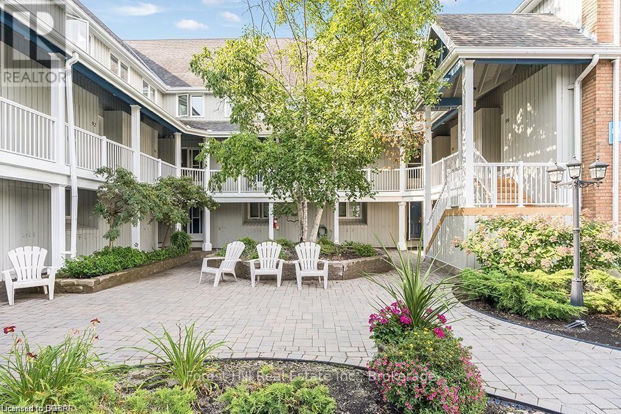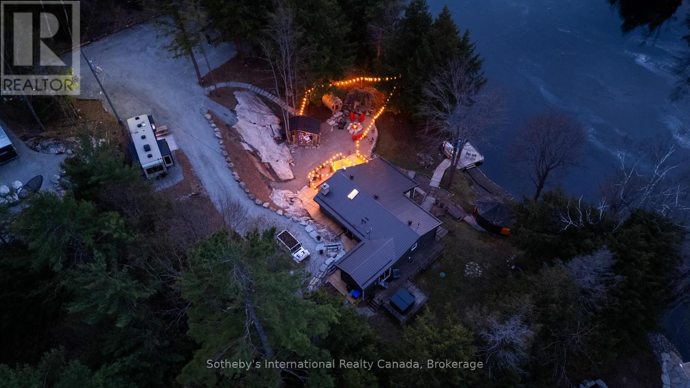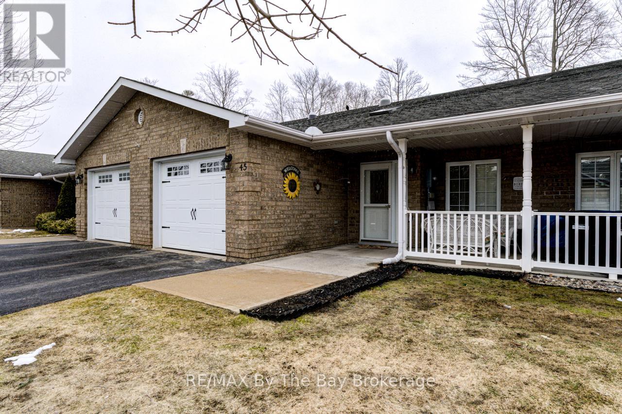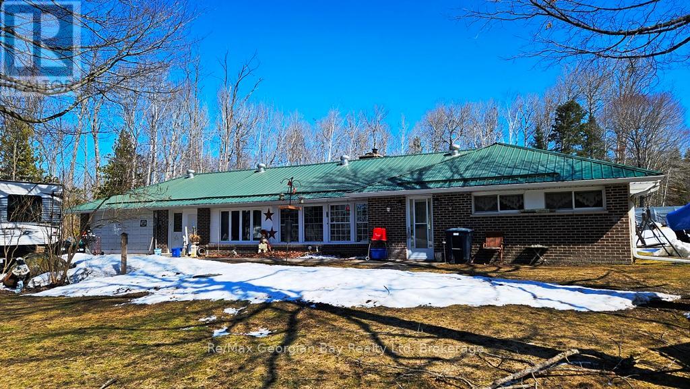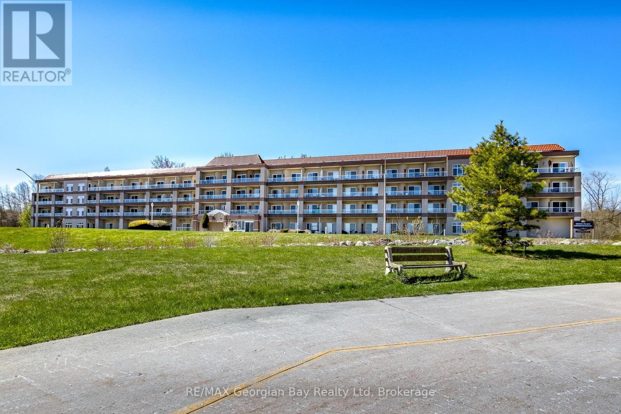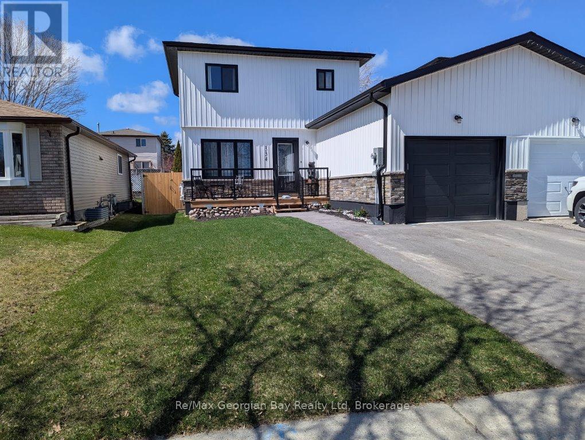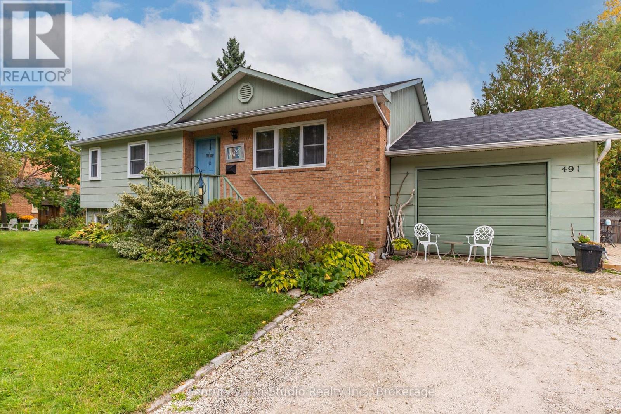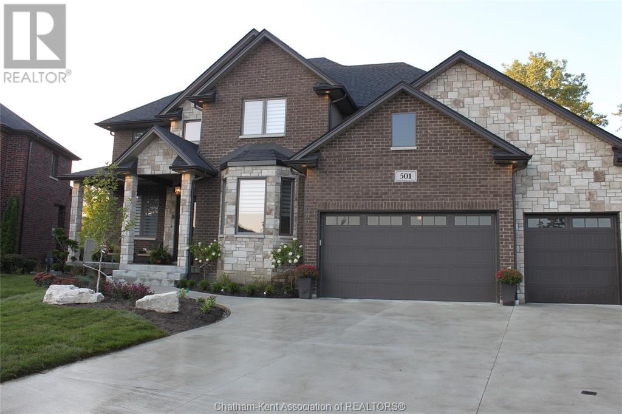Pt Lt 9 The King's
Georgian Bluffs, Ontario
5 UNIT COMMERCIAL PLAZA, APPROVED PLAN OF SUBDIVISION - ROAD IS IN, AND MUCIPLALLY ASSUMED, 1 THREE ACRE LOT 4 x 2 ACRE LOTS. EACH LOT IS ALSO LISTED INDIVIDUALLY (id:53193)
12 ac
Century 21 In-Studio Realty Inc.
Lt9 Pt2 Highway 10
Georgian Bluffs, Ontario
.1 ACRE COMMERCIAL LOT FRONTING ON HWY 10. The is one of 5 lots available in this commercial plaza in Rockford. Part of a completed commercial subdivision, road is in and assumed by the municipality. HI VISIBILITY AND DIRECT ACCESSS TO HWY 10. . Each lot is available alone or purchase the entire plaza. (id:53193)
2 ac
Century 21 In-Studio Realty Inc.
16-20 Toronto Street S
Grey Highlands, Ontario
INVESTORS TAKE NOTE: THIS PROPERTY IS PERFECT FOR REDEVELOPMENT: Part of the Downtown Markdale Development area this lot is ready for commercial investment. It fronts directly onto Hwy 10 at one of the busiest intersections in Grey County. It is a restaurant in the lower level and 3 apartments above. In it's current form, it is only using half the lot space, this would be perfect for for a multi story apt building with lower level retail. It is a short walk to the 300 unit subdivision currently under construction with by Devonleigh Homes across the street, with most homes in Phase 1 already occupied. Don't miss this opportunity to get into this growing community, with over 600 hundred homes slated for construction in Markdale this is a very unique offering to own a part of downtown core. REDEVLOPMENT OPPORTUNITY - The town has indicated that they would encourage any buyer to consider redeveloping the land and that council would engage with any developer who brought a vision for the land and that the lot could house a multi unit building potentially of 4 storeys. (id:53193)
5582 sqft
Century 21 In-Studio Realty Inc.
474839 Townsend Lake Road
West Grey, Ontario
UNIQUE WATERFRONT OPPORTUNITY! This 4 bed 2 bath home has all the makings of a superb family retreat, or private waterfront home, right in the heart of the Grey County. A fantastic opportunity presents itself to the buyer with an eye for value and a vision for the future. This wonderful home sits on a huge waterfront lot on Townsend lake - one of a only a lucky few this private road of less than 20 homes - THIS LOT IS 300 FEET DEEP X 70 FEET AT THE ROAD and inside the home the rooms are just as spacious. From the moment you walk in the front door, there is a sense of space, large open concept living / kitchen flows out to a huge deck (42' x 23') over looking your private backyard oasis and 72 FEET OF LAKEFRONT. Downstairs features a 2 more large beds and fantastic family room with wood stove and walk-out to the back yard, full height ceilings throughout. Head out from the comfort of the rec room and down to your private dock, above ground pool on a full concrete pad, the boathouse, dock and the natural beauty of Townsend Lake. It's a motorized lake, and great for fishing and swimming and fun in the sun all day for you, the family and friends. Clean Lake, Clean Living and an incredible value for waterfront in a well designed and constructed home that is waiting for you to make it your own. (id:53193)
4 Bedroom
2 Bathroom
1100 - 1500 sqft
Century 21 In-Studio Realty Inc.
95 Inverness Street N
Kincardine, Ontario
Completed and ready for possession is the "The Brooke" located in Kincardine's newest lakeside development of Seashore. This 3 bedroom, 4 bathroom, 2 storey carefully crafted home by Beisel Contracting provides over 2800 square feet of luxurious living space. Ideally situated steps from the sandy beaches of Lake Huron, Kincardine Golf & Country Club, KIPP Trails to Inverhuron & downtown shopping, the Brooke offers an ultra modern exterior with its Picasso coloured Brampton Brick Stone, Cobble Stone coloured Hardie Cedarmill Lap Siding, Coble Stone trim and a covered front porch producing a unique and eye pleasing curb appeal. The interior offers a dream like kitchen/living/dining great room with custom Dungannon cabinets and engineered hardwood flooring that flows effortlessly to a large rear covered loggia off the dining room overlooking the backyard and giving you a glimpse of beautiful Lake Huron. The upper level boasts 3 bedrooms along with a lovely computer alcove, ensuite and full bathrooms and laundry. The lower level will provide a large finished recreation room and another full bath. Comes complete with 6 brand new stainless steel appliances! Homes at Seashore are designed to be filled with light. Balconies beckon you out to the sun, and porches and porticos welcome visitors with wooden columns and impressive arched rooflines. When architecture reaches this inspired level of design in a master planned community like Seashore, the streetscapes will be matchless and memorable. Call to schedule your personal viewing today! (id:53193)
3 Bedroom
4 Bathroom
2000 - 2500 sqft
RE/MAX Land Exchange Ltd.
87 Inverness Street N
Kincardine, Ontario
Introducing "The Sabrina" located in Kincardine's newest lakeside development of Seashore. This 4 bedroom, 4 bathroom, 2 storey carefully crafted home by Beisel Contracting provides well over 3100 square feet of luxurious living space. Ideally situated steps from the sandy beaches of Lake Huron, Kincardine Golf & Country Club, KIPP Trails to Inverhuron & downtown shopping, the Sabrina offers an ultra modern exterior with its Cortona coloured Brampton Brick Stone, Cobble Stone coloured Hardie Cedarmill Lap Siding, Cobble Stone trim and a covered front porch producing and a unique curb appeal like no other. The interior offers a dream like kitchen/living/dining great room with high end finishes of stone countertops, custom Dungannon cabinets and engineered hardwood flooring that flows nicely to a large rear covered deck off the dining area overlooking the backyard and giving you a glimpse of beautiful Lake Huron. The upper level boasts 4 bedrooms, with an ensuite and a further 4pc bath as well as a full laundry room. The fully finished lower level has an impressive sized rec room completed with yet another full bath. Homes at Seashore are designed to be filled with light. Balconies beckon you out to the sun, and porches and porticos welcome visitors with wooden columns and impressive arched rooflines. When architecture reaches this inspired level of design in a master planned community like Seashore, the streetscapes will be matchless and memorable. Call to schedule your personal viewing today! (id:53193)
4 Bedroom
4 Bathroom
2500 - 3000 sqft
RE/MAX Land Exchange Ltd.
95 - 18 Ramblings Way
Collingwood, Ontario
Experience the charm of waterfront living in this beautifully updated 2-bedroom, 2-bathroom condo, nestled within the exclusive gated community of Ruperts Landing.This bright and airy home features an open-concept layout designed for both comfort and entertaining. The inviting living space is filled with natural light and centered around a cozy gas fireplace perfect for relaxing after a day of adventure.Seamlessly connected to the dining area and modern kitchen, this space is ideal for hosting friends and family. Upstairs, newly installed laminate flooring leads you to two spacious bedrooms. The primary suite isa true retreat, complete with double closets and a private balcony where you can unwind and take in the tranquil surroundings. The second bedroom offers a versatile space, perfect for guests or a home office. A stylishly updated 4-piece bathroom adds a touch of luxury, while a convenient main-floor powder room enhances functionality. Additional storage, conveniently located near the entrance, ensures space for all your outdoor gear. Ruperts Landing offers resort-style amenities, including a 6,000 sq. ft. RecreationRemarks/DirectionsPropTx Innovations Inc. assumes no responsibility for the accuracy of any information shown. Copyright PropTx Innovations Inc. 2025RoomsCentre with an indoor pool and spa, a squash/basketball court, a fitness room, a fireplace lounge with a pool table, and a private beach with marina access everything you need to enjoy summer by the bay! Ideally situated on the southern shores of Georgian Bay, Collingwood is a vibrant, four-season destination known for its scenic beauty and endless outdoor activities. From world-class skiing and hiking at Blue MountainResort to waterfront cycling along the Georgian Trail, adventure and relaxation await just beyond your doorstep. **Condo/Maintenance fees INCLUDES High Speed Internet & Cable TV as well as Water. (id:53193)
2 Bedroom
2 Bathroom
900 - 999 sqft
Forest Hill Real Estate Inc.
5270 Dean Trail
Severn, Ontario
TRENT SEVERN WATERWAY access with incredible PRIVACY! Set on a beautifully landscaped 1.5-acre DOUBLE lot along the Severn River in Washago, with almost 200 feet of frontage, this one-of-a-kind property with North/WEST exposure offers a front-row seat to Ontario's natural beauty. With crown land directly across the river, your view will always be wild and uninterrupted. Think turtles floating by on sun-soaked logs and the occasional moose wandering the shoreline. The 3-bedroom, 2-bathroom home is perfectly positioned to take full advantage of the scenery, with large windows, cozy interiors, and year-round comfort. The primary suite offers your own two-piece bathroom, laundry, a large closet, and a walk-out to the back deck. A detached double-car garage provides ample space for vehicles, toys, and tools, while the rest of the property is designed for outdoor living. Nearly the entire lot is professionally landscaped - a mix of open lawn, stone paths, exceptional wood decking, beautifully exposed granite and thoughtfully designed gathering spaces. There's a, sauna tucked into the trees for relaxation, hot tub off the private primary suite, custom firepit for long evenings under the stars, axe-throwing setup, woodshed with dedicated porch area, and screened-in gazebo at the water's edge, offering breathtaking sunset views over the river to play your favourite card games - euchre anyone?! When the sun goes down, the property illuminates with incredible landscape lighting and strings of light at every corner. For RV'ers or frequent hosts, the property is fully equipped with 4 parking pads, each with 30-amp electrical service and water hookups, ideal for visitors or your own home on wheels. You will not run out of parking space either! Combining comfort, space, and a rare connection to untouched wilderness, this is a true riverside retreat - move-in ready and made for making memories. This one is worth seeing! (id:53193)
3 Bedroom
2 Bathroom
1100 - 1500 sqft
Sotheby's International Realty Canada
10 Musquake Court
Tiny, Ontario
Welcome to 10 Musquake Court a stunning Viceroy home tucked into the heart of nature, just a short stroll from Georgian Bays pristine public beaches. Built in 2008, this 5-bedroom, 4-bathroom home perfectly blends modern comforts with country charm, making it ideal for families or professionals working remotely, thanks to Bell Fibe high-speed internet. Inside, you'll find an open-concept kitchen, dining area, and great room with soaring cathedral ceilings, expansive windows, and a cozy wood-burning fireplace that fills the space with warmth and light. The home features hardwood, laminate, and ceramic flooring throughout no carpets to worry about and the spacious main floor offers a seamless flow, perfect for entertaining or relaxing with loved ones. The fully finished basement adds even more living space, including a large family room, bar and entertainment area, one bedroom, and a full bathroom. A convenient walkout leads to the expansive, fully fenced backyard, complete with a patio and firepit your own private outdoor retreat for family gatherings or peaceful evenings under the stars. Located just north of the GTA, this home offers the best of both worlds: the serenity of country living with easy access to everything you need. Waterfront walking trails and beach parks are only a five-minute walk away, ideal for enjoying the natural beauty of Georgian Bay. Awenda Park is just a short drive for endless outdoor adventures, and several nearby marinas make boating and water sports easily accessible. Plus, you're only 15 minutes from in-town amenities like restaurants, grocery stores, and shops. Whether youre raising a family or looking for a serene work-from-home retreat, 10 Musquake Court is a place you'll be proud to call home. (id:53193)
5 Bedroom
4 Bathroom
1500 - 2000 sqft
Revel Realty Inc
45 Meadow Lane
Wasaga Beach, Ontario
Now This Is Living! Welcome to 45 Meadow Lane a beautiful bungalow townhome located in the sought-after 55+ lifestyle community of Wasaga Meadows. This charming home is ideally situated close to the beach, shopping, restaurants, golf courses, and walking trails, with a short drive to Blue Mountain. Well-maintained and full of curb appeal, it features a brick exterior, a covered front porch, and a single-car garage with inside access. Step inside to an open-concept floor plan featuring a large kitchen with an island and sun tunnel, seamlessly flowing into the living and dining area. A cozy gas fireplace enhances the space, while the entrance leads to a beautifully glassed-in seasonal sunroom with a view of the gardens and access to a BBQ perfect for year-round enjoyment. The home offers two spacious bedrooms, including a primary suite with an adjacent walk-in closet and a 4-piece bath. Additionally, a generously sized laundry room provides extra storage. As part of this wonderful community, residents have the option to access amenities at the nearby Country Life Resort for an additional yearly fee, which includes the use of both indoor and outdoor pools. A lovely home, beautifully located in a delightful community! (id:53193)
2 Bedroom
1 Bathroom
700 - 1100 sqft
RE/MAX By The Bay Brokerage
295 Duck Bay Road
Tay, Ontario
Welcome to 295 Duck Bay Road! No stairs! Level/flat 2+ acres! Established gardens, manicured lawns and veggie gardens with shed and tools! Swings, gazebo, shady maples, hot tub and 22-foot swimming pool for all ages! Two driveways, one paved, one gravel, ample parking, RV parking! Drilled well with new pump and lid in 2020. In-law capability as home has a separate area with its own entrance that has a kitchen, one bedroom, a bathroom and living room with patio door that opens to a deck area. Features of the main area include a gas range in the kitchen, dining with garden doors that open to the back yard and hot tub, living room with wood burning insert and evening sun exposure, and bedrooms with large closets. Extra garage/shop at the back of the home is accessed by the the gravel driveway. Lots of privacy in a quiet low populated area! Close to Georgian Bay! Call today to book your personal viewing! (id:53193)
3 Bedroom
2 Bathroom
1500 - 2000 sqft
RE/MAX Georgian Bay Realty Ltd
1041 Cook Drive
Midland, Ontario
Discover the perfect blend of comfort, convenience, and modern living in this beautifully maintained 3-bedroom, 2-bathroom townhouse in a sought-after Midland neighborhood. This move-in-ready home offers an attached garage with inside entry, a fully fenced backyard, and an open-concept main floor ideal for entertaining. The bright and airy layout seamlessly connects the living, dining, and kitchen areas, with a convenient powder room and a walkout to the backyard. Upstairs, you'll find a primary bedroom with a double closet, two additional bright bedrooms, and a full 4-piece bathroom. The full basement provides potential for extra living space, while natural gas heating and central air ensure year-round comfort. Located within walking distance to Little Lake Park, the hospital, shopping, restaurants, and downtown Midland, this home offers easy access to scenic trails, playgrounds, cultural events, and waterfront activities. With nearby schools and public transit, it is an excellent option for families, first-time buyers, and downsizers alike. All of this for under $600,000 book your private showing today. (id:53193)
3 Bedroom
2 Bathroom
1100 - 1500 sqft
Revel Realty Inc
413 - 280 Aberdeen Boulevard
Midland, Ontario
Live carefree in your very own penthouse with spectacular views of Georgian Bay! Be literally steps from miles of waterfront trail for your outdoor enjoyment. This open-concept has 9' high ceilings, 1 bedroom + a den, 2 walkouts to your covered balcony, and water views from all the main spaces. An exclusive parking space is included, and with this beautifully maintained building you will also have use of a party room and outdoor gazebo. This waterfront community is close to our vibrant downtown shops, restaurants, craft brewery, the Midland Cultural Centre, and beautiful Little Lake, complete with a dog park, playgrounds, a bandstand for summertime music, festivals and outdoor fun all year around. Live near marinas, the rec centre, YMCA, the library, curling club, the hospital, golf courses and all the other amenities our wonderful shoreline region has to offer you. Commuting distance to Barrie, Wasaga Beach, Orillia, and 90 minutes to the Toronto area. Perfect fit for a downsize, investment property, or your first home. Either way, you have an opportunity to own in a wonderful waterfront neighbourhood without the multi-million dollar price tag. Come see this gem for yourself! (id:53193)
1 Bedroom
1 Bathroom
600 - 699 sqft
RE/MAX Georgian Bay Realty Ltd
334 Rose Crescent
Midland, Ontario
Located in Midland, nearly new semi detached home completed in February 2024. Original foundation and garage floor. Three plus one bedrooms, 1.5 bathrooms, finished basement, all new utilities include water heater, furnace, salt water softener, and Life Breath clean air system unit that are all owned, no rentals, all located in the utility room with storage potential, new fridge, dishwasher and washing machine, newer dryer. The property features a 20'7" X 10'9" single car garage, a 16"8" X 5'5" front deck for a comfortable sitting area, a 19'8" X 10'5" rear deck, fenced-in back yard, open concept on the main floor, kitchen has ample storage and Corian counters, laminate floors run throughout, lots of natural light. It's a new home built with modern upgrades such as Wi-Fi Ecobee furnace and garage opener. The basement has a subfloor with laminate and storage beneath the stairs. Move-in ready with a modern design inside and out. Elementary school and a high school are within walking distance. Close to downtown Midland and Little Lake Park. This energy efficient home keeps the monthly bills very affordable, home is approximately 1,353 square feet. Newly paved driveway and fresh sod on the front lawn. (id:53193)
4 Bedroom
2 Bathroom
RE/MAX Georgian Bay Realty Ltd
491 Minnesota Street
Collingwood, Ontario
This lovely home sits on an oversized corner lot with two generous outdoor areas on the north and south sides of the property. Originally built as a single family home, it has been redesigned as a duplex with a 3 bedroom layout upstairs, and a 2 bedroom apartment in the lower level. Situated in the heart of a mature community of fine homes, and across the street from the Collingwood rail trail, you are walking distance to the all the amenities of main street, the YMCA, the waterfront. There are no current tenants so you can set your own rent if this is an investment purchase or if you are buying for yourself and have children living at home this layout will be perfect for you. (id:53193)
5 Bedroom
2 Bathroom
2000 - 2500 sqft
Century 21 In-Studio Realty Inc.
96 Bloomington Way
Chatham, Ontario
Bring your vision to life with Park Hill Custom Homes, where quality craftsmanship meets timeless design. Now building in Prestancia, our homes are fully customizable to suit your lifestyle and preferences. From elegant quartz countertops and tray ceilings to spa-inspired ensuites, expansive kitchens with large islands, and hidden walk-in pantries — every detail is thoughtfully designed with you in mind. Pricing starts at a base level and will vary depending on the size - starting at 1650sqft, design, and finish selections of your custom home. Whether you're starting with one of our floor plans or creating something truly unique, Park Hill Custom Homes delivers a personalized experience from start to finish. All images are from previous builds or artistic renderings. Call today to begin your journey toward luxury living in a home that's truly your own. Because details are the difference between building houses and building homes. (id:53193)
5 Bedroom
2 Bathroom
Royal LePage Peifer Realty Brokerage
44 Bloomington Way
Chatham, Ontario
Bring your vision to life with Park Hill Custom Homes, where quality craftsmanship meets timeless design. Now building in Prestancia, our homes are fully customizable to suit your lifestyle and preferences. From elegant quartz countertops and tray ceilings to spa-inspired ensuites, expansive kitchens with large islands, and hidden walk-in pantries — every detail is thoughtfully designed with you in mind. Pricing starts at a base level and will vary depending on the size - starting at 1650sqft, design, and finish selections of your custom home. Whether you're starting with one of our floor plans or creating something truly unique, Park Hill Custom Homes delivers a personalized experience from start to finish. All images are from previous builds or artistic renderings. Call today to begin your journey toward luxury living in a home that's truly your own. Because details are the difference between building houses and building homes. (id:53193)
5 Bedroom
2 Bathroom
Royal LePage Peifer Realty Brokerage
40 Bloomington Way
Chatham, Ontario
Bring your vision to life with Park Hill Custom Homes, where quality craftsmanship meets timeless design. Now building in Prestancia, our homes are fully customizable to suit your lifestyle and preferences. From elegant quartz countertops and tray ceilings to spa-inspired ensuites, expansive kitchens with large islands, and hidden walk-in pantries — every detail is thoughtfully designed with you in mind. Pricing starts at a base level and will vary depending on the size - starting at 1650sqft, design, and finish selections of your custom home. Whether you're starting with one of our floor plans or creating something truly unique, Park Hill Custom Homes delivers a personalized experience from start to finish. All images are from previous builds or artistic renderings. Call today to begin your journey toward luxury living in a home that's truly your own. Because details are the difference between building houses and building homes. (id:53193)
5 Bedroom
2 Bathroom
Royal LePage Peifer Realty Brokerage
48 Bloomington Way
Chatham, Ontario
Bring your vision to life with Park Hill Custom Homes, where quality craftsmanship meets timeless design. Now building in Prestancia, our homes are fully customizable to suit your lifestyle and preferences. From elegant quartz countertops and tray ceilings to spa-inspired ensuites, expansive kitchens with large islands, and hidden walk-in pantries — every detail is thoughtfully designed with you in mind. Pricing starts at a base level and will vary depending on the size - starting at 1650sqft, design, and finish selections of your custom home. Whether you're starting with one of our floor plans or creating something truly unique, Park Hill Custom Homes delivers a personalized experience from start to finish. All images are from previous builds or artistic renderings. Call today to begin your journey toward luxury living in a home that's truly your own. Because details are the difference between building houses and building homes. (id:53193)
5 Bedroom
2 Bathroom
Royal LePage Peifer Realty Brokerage
38 Rosewood Crescent
Chatham, Ontario
Bring your vision to life with Park Hill Custom Homes, where quality craftsmanship meets timeless design. Now building on Chatham’s South side, our homes are fully customizable to suit your lifestyle and preferences. From elegant quartz countertops and tray ceilings to spa-inspired ensuites, expansive kitchens with large islands, and hidden walk-in pantries — every detail is thoughtfully designed with you in mind. Pricing starts at a base level and will vary depending on the size - starting at 1650sqft, design, and finish selections of your custom home. Whether you're starting with one of our floor plans or creating something truly unique, Park Hill Custom Homes delivers a personalized experience from start to finish. All images are from previous builds or artistic renderings. Call today to begin your journey toward luxury living in a home that's truly your own. Because details are the difference between building houses and building homes. (id:53193)
5 Bedroom
2 Bathroom
Royal LePage Peifer Realty Brokerage
30 Rosewood Crescent
Chatham, Ontario
Bring your vision to life with Park Hill Custom Homes, where quality craftsmanship meets timeless design. Now building on Chatham’s South side, our homes are fully customizable to suit your lifestyle and preferences. From elegant quartz countertops and tray ceilings to spa-inspired ensuites, expansive kitchens with large islands, and hidden walk-in pantries — every detail is thoughtfully designed with you in mind. Pricing starts at a base level and will vary depending on the size - starting at 1650sqft, design, and finish selections of your custom home. Whether you're starting with one of our floor plans or creating something truly unique, Park Hill Custom Homes delivers a personalized experience from start to finish. All images are from previous builds or artistic renderings. Call today to begin your journey toward luxury living in a home that's truly your own. Because details are the difference between building houses and building homes. (id:53193)
5 Bedroom
2 Bathroom
Royal LePage Peifer Realty Brokerage
139 Olympic Crescent
London North, Ontario
Rare find indeed, this meticulously kept 1+2 bedroom bungalow checks a lot of boxes and has been owned by the same owner for 32 years! Updates over the years include the following: kitchen, both 4-piece bathrooms, front porch, windows, furnace, air, on demand water heater, concrete drive, oversized patio doors + garden shed. Simply put, the layout, condition, + location of this gem will appeal to a variety of buyers, so be quick! (id:53193)
3 Bedroom
2 Bathroom
700 - 1100 sqft
Sutton Group Preferred Realty Inc.
69 Daleview Crescent
London North, Ontario
Amazing opportunity to own a 5-bedroom, two-storey home located in the heart of the mature and highly desirable Stoneybrook neighborhood. Situated on a generously sized lot, this property offers the perfect blend of space, comfort, and convenience with the opportunity to do some changes to make it your own. Inside, you'll find five well-appointed bedrooms (two on the main floor and three upstairs), two full bathrooms (one on each floor) plus a 2-pc extra bathroom in the primary bedroom. The foyer is welcoming and spacious.The main level includes a cozy living room, an eating area next to the kitchen, a dinning room and a bright family room that opens to the large backyard, offering a warm and inviting space, ideal for for relaxing or entertaining. Upstairs, the bedrooms are generously sized. The layout provides privacy and comfort for the whole family. Additional highlights include an attached garage, large backyard, deck, long 6 car double driveway, abundant storage throughout, and a basement with great potential.This home is ideally located near top-rated schools, Western University, University Hospital, shopping centers, and the Stoneybrook community center. With easy access to public transit and major routes, commuting is a breeze.Don't miss your opportunity to own this exceptional family home in one of the city's most established and welcoming neighborhoods. (id:53193)
5 Bedroom
6 Bathroom
2000 - 2500 sqft
RE/MAX Centre City Realty Inc.
567 Gainsborough Road
London North, Ontario
This premium 3-bedroom end-unit townhome is steps from shopping, schools and transit in popular Northwest London. Designer-inspired updates including a new kitchen, refreshed bathrooms, light fixtures, fresh paint and more. Plenty of space in the lower level including a finished family room, laundry, and storage. Outdoor living continues with a large private patio area and easy access to parking. Minutes to Western University, Downtown and more. You will LOVE living here. Photos are of when the home was previously staged. (id:53193)
2 Bedroom
2 Bathroom
1200 - 1399 sqft
Thrive Realty Group Inc.

