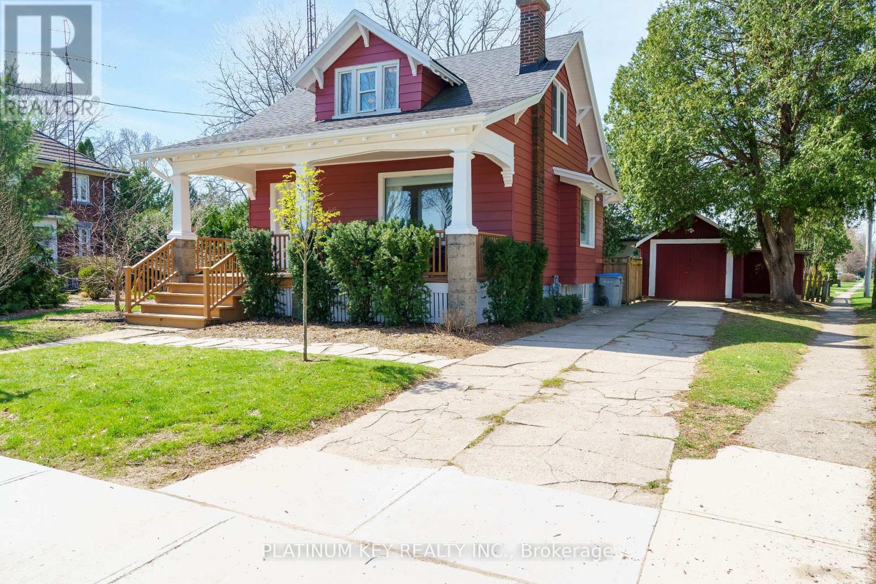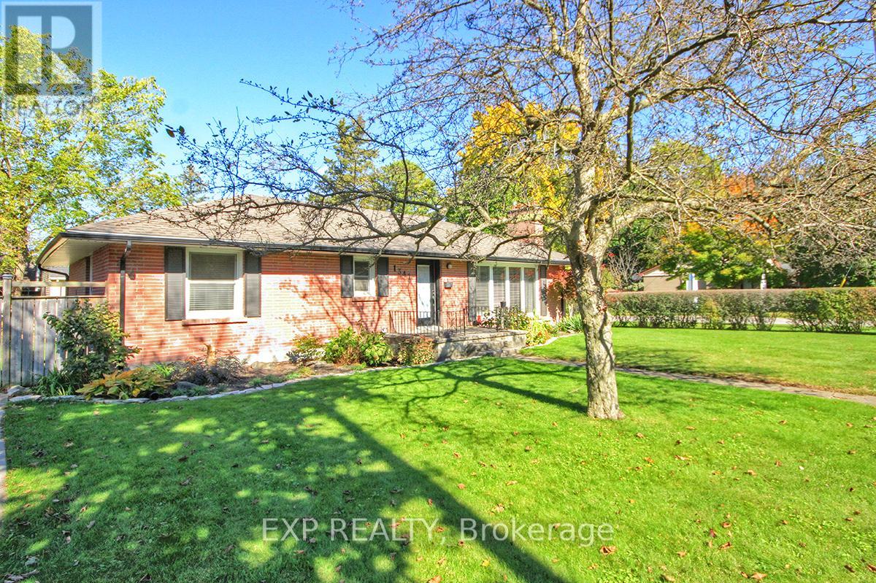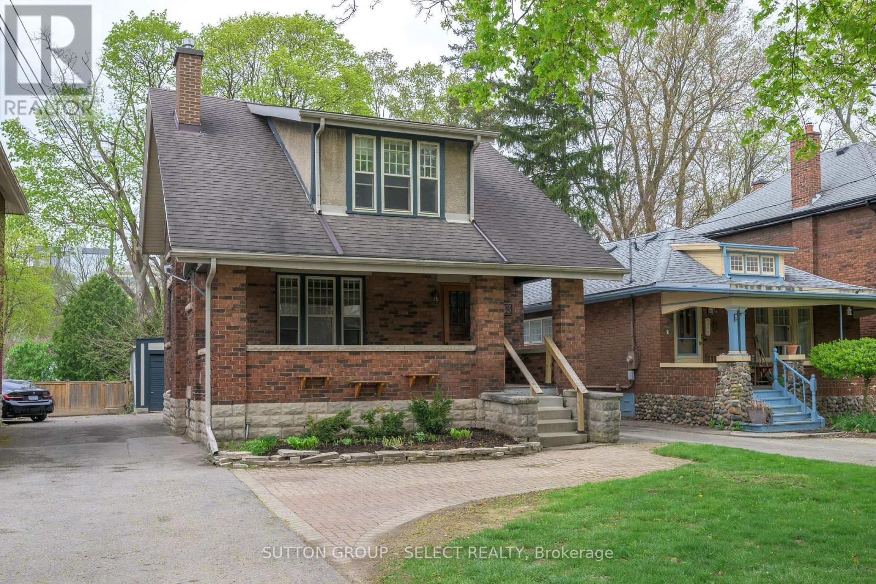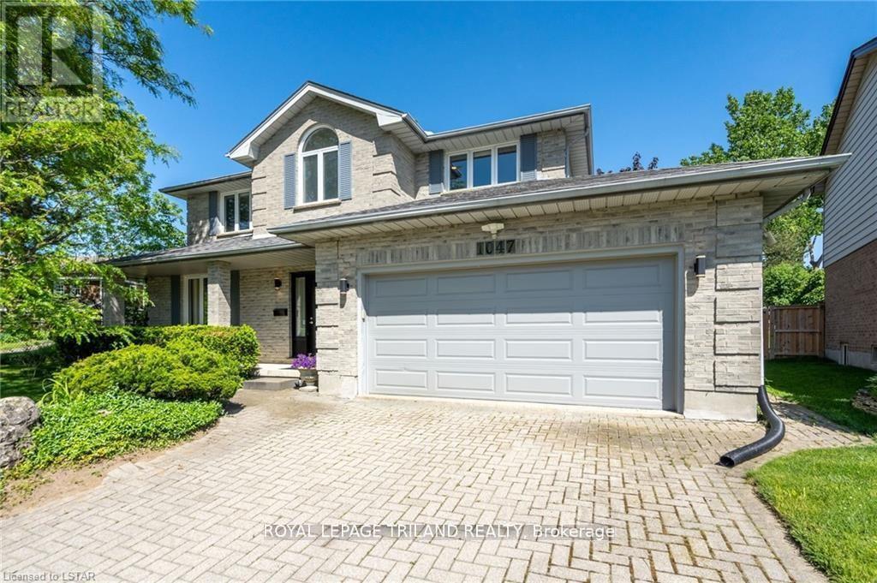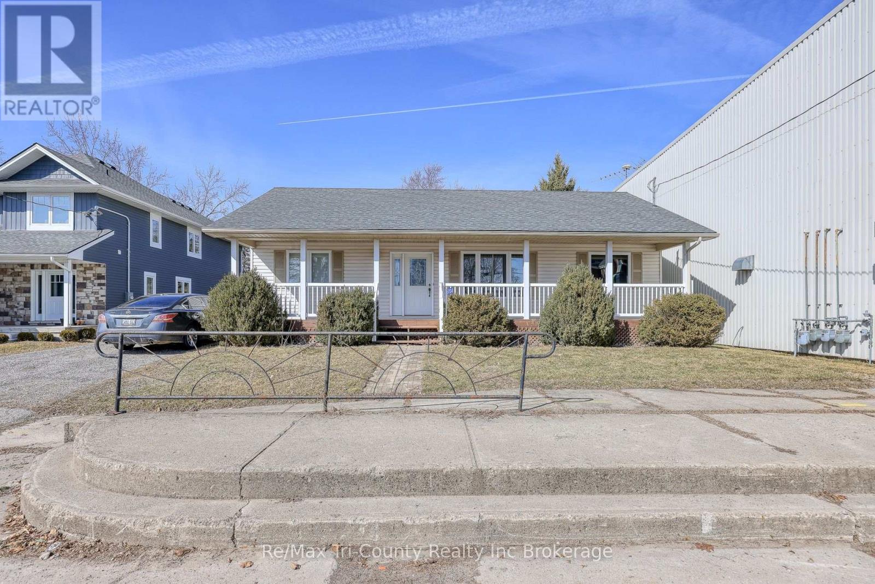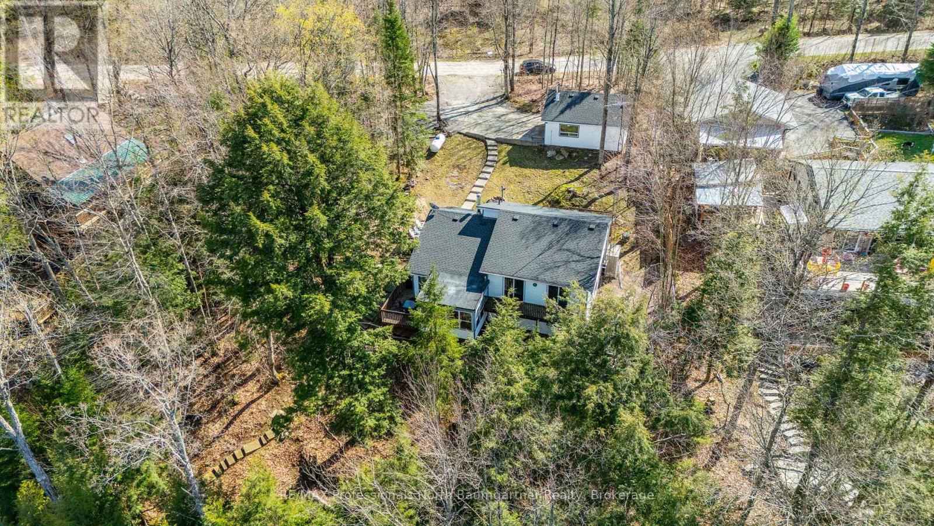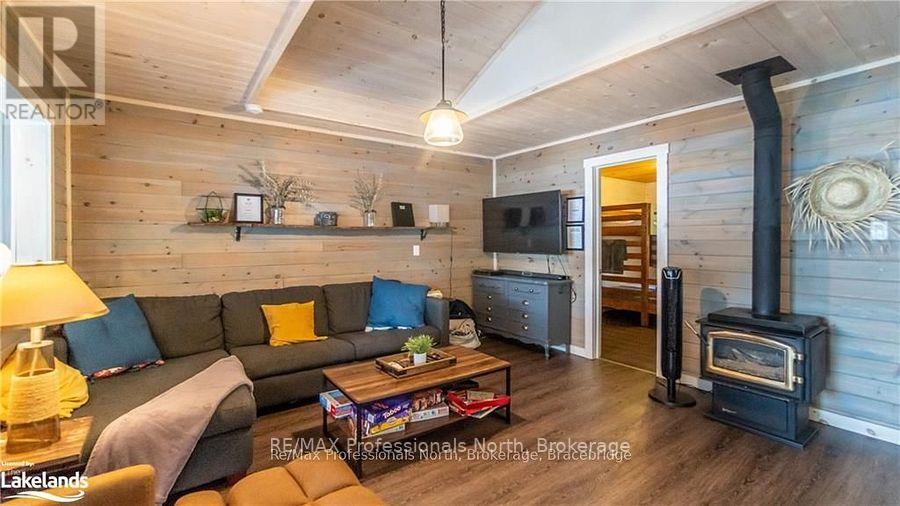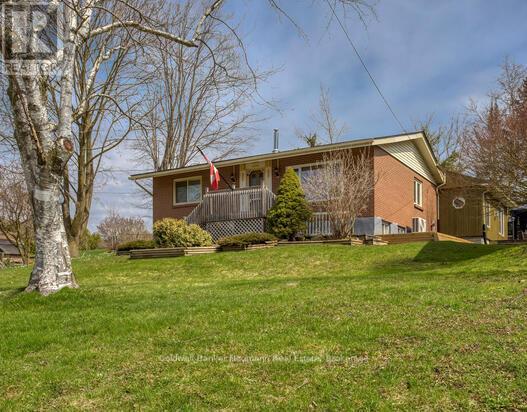2511 Queen Street
Strathroy-Caradoc, Ontario
Welcome to this stunning Victorian two-storey home, a perfect blend of old-world charm and modern convenience. Step inside to discover a warm and inviting main floor, featuring a cozy living room adorned with a gas fireplace, ideal for those chilly evenings. The dining area seamlessly connects to an updated kitchen that overlooks your private backyard oasis, perfect for entertaining or enjoying quiet mornings. Completing this level is a stylish four-piece bathroom with a claw foot tub/shower combo and a comfortable bedroom with ample closet space. Ascend to the second floor, where you'll find two generously sized bedrooms with plenty of closet space, ensuring room for all your belongings. The finished rec room in the basement offers additional living space, perfect for family gatherings or a cozy movie night. Outside, the fully fenced yard provides a safe haven for children and pets, while a single detached garage and workshop in the back add to the home's functionality. Enjoyt sitting on your expansive covered front porch, nestled across from a picturesque park in the heart of Mount Brydges and just a short walk from the elementary school, this property is also conveniently located near London, making it an ideal choice for families seeking both charm and accessibility. (id:53193)
3 Bedroom
1 Bathroom
1100 - 1500 sqft
Platinum Key Realty Inc.
302 - 1 Jacksway Crescent
London North, Ontario
Welcome to 302-1 Jacksway Crescent in the highly desirable North London Masonville neighbourhood! This charming 1-storey apartment offers 2 spacious bedrooms and 2 bathrooms, perfect for anyone seeking comfort and convenience. As you step into the foyer, you're greeted by a bright and welcoming living and dining area. Natural sunlight floods the space through large windows, creating a warm and inviting atmosphere. The living room features a cozy fireplace, perfect for those colder months, and opens up to a lovely balcony overlooking the street. The kitchen is a cooks delight, boasting plenty of storage and a lovely white tiled backsplash. Its been updated with new appliances and features ample counter space, making meal prep a breeze. The primary bedroom includes a convenient 2-piece ensuite bathroom, providing a private retreat. The second bathroom is a modern 4-piece, ideal for guests and family members alike. This apartment was completely renovated 5 years ago, so everything feels fresh and new. Upgrades include new appliances, bathrooms, sinks, toilets, bathtub, flooring, paint, splash pads, cupboards, and countertops. Location is everything, and this apartment delivers. You're just steps away from Masonville Mall, making shopping and dining out effortless. The University of Western Ontario is a short bus ride away, and the University Hospital is just minutes away. The area is filled with parks, trails, and a friendly community vibe, ensuring you'll feel right at home. Don't miss out on this fantastic opportunity to live in a beautifully updated apartment in a prime location. Schedule your viewing today and make 302-1 Jacksway Crescent your new home! (id:53193)
2 Bedroom
2 Bathroom
800 - 899 sqft
Rinehart Realty
1341 Byron Baseline Road
London South, Ontario
Charming 2-Bedroom Bungalow with Detached Garage & Finished Basement in Byron Village! Welcome to this delightful 2-bedroom bungalow, offering the perfect blend of comfort, convenience, and potential. Nestled in desirable Byron Village, this home features a well maintained and inviting layout, ideal for those looking to downsize or start a new chapter. The main floor features two bedrooms and laundry, with a fully fenced backyard and concrete pad for your patio furniture and family get togethers. The oversized, heated detached garage provides plenty of storage space for your vehicle, tools, or outdoor equipment, along with additional room for hobbies or a workshop. Featuring a finished basement, the large downstairs family room is perfect for entertaining friends and family. Right off of the family room is a convenient den which can be turned into a home office, gym, library, or so much more. Whether you're looking for your first purchase, room to grow, or downsizing, this home offers exceptional value. Don't miss the opportunity to make this beautiful property your own! (id:53193)
2 Bedroom
2 Bathroom
1100 - 1500 sqft
Exp Realty
883 Waterloo Street
London East, Ontario
Fabulous location in Old North. Near St. Joe's Hospital, Richmond Row, Elementary/ High Schools as well as Western University. Perfect for families and / or investors. Solid brick and vinyl home, freshly painted throughout, offers main floor, bright living room with large windows and hardwood floors. The dining room is currently set - up as a bed room, but could easily be converted. The custom kitchen has plenty of storage, granite counter tops (all appliances are included) and a great view to the deck, terrace and private deep yard with mature trees. The second floor offers three bedrooms plus an additional sunroom (which has been used as a bedroom) and a 4 - piece bath. Basement offers a spare room and a large laundry/second (3- piece bath). This spacious property has a detached single -car garage and a welcoming, covered front porch. Price reduced, currently vacant and ready for immediate possession. (id:53193)
5 Bedroom
2 Bathroom
1100 - 1500 sqft
Sutton Group - Select Realty
1047 Griffith Street
London, Ontario
Welcome to this beautifully updated home in the highly desirable Byron neighbourhood, known for its great community and active lifestyle. With 4 bedrooms and 3 bathrooms, this home provides plenty of room for a growing family or those who love to entertain. Inside, you'll find updated vinyl windows, new flooring throughout and updated bathrooms, including a primary bathroom retreat with a soaker tub and large windows that let in an abundance of natural light. The spacious primary bedroom boasts a generous walk-in closet with custom built-ins, and the entire home has been freshly painted, offering a modern, clean aesthetic. The kitchen is a true highlight, featuring stone countertops,custom cabinetry, and modern stainless steel appliances.If it's location you are looking for, enjoy the home's prime location near sought-after schools,village shopping, dining, Boler Mountain, and Springbank Park. Don't miss this chance to live in one of London's most coveted Neighbourhoods! (id:53193)
4 Bedroom
3 Bathroom
2500 - 3000 sqft
Royal LePage Triland Realty
11485 Plank Road
Bayham, Ontario
Lovely home located on the west side of Plank Road in the quiet village of Eden on a 1/4 acre lot that is landscaped including stone work and sidewalk. This fully fenced and private lot offers 121 feet of frontage onto the Eden/Bayham Township Village Park. Step inside this modern design and you will find 1,152 sq. ft. of living area on the main floor with a completely finished lower level. Upon entering the front door you immediately notice the large open concept living area, tray ceilings & ample pot lights. Stunning gourmet dark maple kitchen with corner pantry, stainless appliances & private yard view. Large dining area with sliding glass doors to a covered patio. The main floor master suite is quietly located at the rear of the home with a view of the rear yard & park. A double closet is fitting for his/hers complete wardrobe. A second bedroom is located between a 4pc. bath which services the main floor. Main floor laundry is conveniently located off the garage entry. The lower level is completely finished with an open staircase leading to the rec/games room & children's play area. Two additional bedrooms along with another 3pc. bathroom ensures your house guests or teenage kids enjoy the utmost privacy & comfort. This is a well laid out floor plan that is very practical and modern. Home comes with high efficiency gas furnace, 100 amp breaker and wired for cable, satellite and fiber optic internet. Attached garage & fully finished with tiles entrance leading to door and cabinetry. Come look for yourself - it is very impressive! (id:53193)
4 Bedroom
2 Bathroom
1100 - 1500 sqft
RE/MAX A-B Realty Ltd Brokerage
51134 Ron Mcneil Line
Malahide, Ontario
Charming and inviting, this 3-bedroom, 2-bathroom home offers a perfect blend of comfort and convenience situated just 15 minutes away from 401 and St. Thomas, and 35 minutes to London, ideally suited for a first-time home buyer. Spread across 1100 sq ft, this property features a primary room with an ensuite 4-piece bath, adding a touch of luxury to your daily routine and open concept living. Experience the ease of outdoor living with a sizeable yard, a relaxing back deck, and a covered front porch, perfect for enjoying quiet mornings and peaceful evenings. The home is strategically located within walking distance to essential amenities including a few restaurants, a convenience store, a public school, a library, and a community center, fostering a strong community vibe. Further enhancing this homes appeal is a double-wide driveway and a partially finished basement with a roughed-in bath, offering ample potential for customization. For Sale now, seize the opportunity to make this house your new home. (id:53193)
3 Bedroom
2 Bathroom
700 - 1100 sqft
RE/MAX Tri-County Realty Inc Brokerage
55831 Fifth Street
Bayham, Ontario
Come check out this beautiful building lot on quiet street in Village of Straffordville. Privacy trees on right side and the back of the lot makes this an ideal spot to build a new home. Sand Point water supply has been completed and is ready to be connected. Municipal sewer available at lot line. Hydro and gas available at lot line as well. Lot dimensions are as follows: 44.36 feet Front X 157.81 feet deep on right side x 103.87 feet across the back X 133.99 feet deep on left side. Tax assessment info not yet available. Property tax amount not yet available. Buyer is responsible for all blue prints, applications and fees with respect to building permit. Lots like this don't come along everyday. Make this one yours. (id:53193)
Dotted Line Real Estate Inc Brokerage
1053 Mink Road
Dysart Et Al, Ontario
Welcome to 1053 Mink Road a breathtaking, turnkey, move-in ready four-season retreat on prestigious Long Lake in Haliburton. This exceptional 6-bedroom home or cottage includes a dedicated office, family room, and 2 bathrooms offering the perfect mix of natural beauty and modern comfort. Stay connected with high-speed internet, strong cell service, and smart home monitoring for propane and climate control. The water supply is potable, providing safe, reliable drinking water year-round. The recently upgraded interior features an open-concept layout, high ceilings, and refreshed finishes that create a bright, welcoming space. A 3-level split layout smartly separates living areas, bedrooms, and office space for privacy and flexibility. A separate side entrance provides ideal guest accommodations. Major updates include a new roof, new hot water heater, and new dock. This cottage also comes with recreational watercrafts, so you can enjoy lake life from day one. At the heart of the home is the Haliburton Room, a sun-filled retreat offering stunning 180-degree views of the surrounding forest and wild life perfect for morning coffee or evening cocktails. The north-east-facing shoreline provides breathtaking views of Long Lake. Linked with Miskwabi Lake, you'll enjoy miles of boating, fishing, and water recreation. A nearby boat launch adds easy access. The expansive deck is ideal for outdoor entertaining or peaceful relaxation. Enjoy year-round access via a municipally maintained road. Just 10minutes from Haliburton Village, this cottage combines tranquil seclusion with easy access to shops and services. 1053 Mink Road delivers the ultimate four-season waterfront lifestyle in Ontario's cottage country. (id:53193)
6 Bedroom
2 Bathroom
1100 - 1500 sqft
RE/MAX Professionals North Baumgartner Realty
1032 Lakeshore Drive S
Bracebridge, Ontario
There's a very good reason why this property rates 4.9/5 on Air BnB reviews (https://www.airnbn.com/h/casasukoon)!! With impressive rental income of $70K and remarkable rating on Airbnb, this property will exceed your expectations. This winterized cottage with panoramic lake view has undergone extensive renovations and is offered completely furnished and appointed and boasts 4 spacious bdrms (2+2) with 7 beds and 2 bthrms providing ample space for large families or groups. This cottage combines rustic pine charm with modern amenities, blending comfort, style. and convenience. Prime location on clean spring fed Leech lake with close proximity to the quaint Town of Bracebridge and all its amenities and attractions. Prime Southwest exposure and large level waterfront area with new dock is perfect for family gatherings and for children to play safely. Muskoka granite shoreline is pristine and boasts shallow and deep water with hard sand bottom. Soak up the sun during the day and unwind in the evening at the stone firepit, at the end of a great day. Upon entering the cottage, you are greeted by a spacious entry foyer that leads to a spacious dining area capable of comfortably seating 8+ guests. Open concept main level has 2 bdms, 4 pc bthrm and modern kitchen featuring quartz countertops, stainless steel appliances, and a large sit-up island with additional cabinets. The living room exudes warmth and coziness, enhanced by a propane fireplace that sets the perfect ambiance on those cool evenings or in the colder months. Lower level of the cottage offers a walk out to the waterfront area and includes 2 additional bdrms, 3 pc bthrm, laundry room, and storage room. Every detail carefully considered, from the steel roof that ensures durability and longevity to the water purification system that guarantees a safe water supply. This exceptional property offers a unique opportunity to own a remarkable family retreat or a highly profitable rental cottage or a combination thereof. (id:53193)
4 Bedroom
2 Bathroom
700 - 1100 sqft
RE/MAX Professionals North
20 Tanton Avenue
Centre Wellington, Ontario
Welcome to 20 Tanton! Nestled in the desirable south end of Fergus, this impeccably maintained 3-bedroom, 3-bathroom open-concept townhouse offers an easy, stylishly updated home in a location that puts everything within reach. The functional eat-in kitchen, with it's stainless appliances and plenty of storage space opens into the living room, featuring beautiful luxury vinyl floors - picture cozy nights in, lively family gatherings, or hosting friends. Step out onto your sunny patio, a wonderful spot for a summer BBQ, kids' playtime, or simply enjoying a moment of peace. Your feet will love the new (2025) carpet on the upper level. The primary bedroom is your private retreat, boasting a large closet and an updated ensuite bath your personal haven. Two other large bedrooms offer space for a growing family, a home office, or welcoming guests. Laundry is also conveniently located on this floor, simplifying busy lives. The unfinished basement presents a blank canvas, brimming with potential for a kids' playroom, a home gym, extra storage, and even a future bathroom thanks to the rough-in adapting to your evolving needs. The easy inside access to the garage and visitor parking close by add everyday convenience. And the low-maintenance lifestyle offers a stress-free transition, allowing you to focus on what matters most. The condo fee covers landscaping, building insurance, grounds/park maintenance, and visitor parking, freeing up your time and energy for the next chapter. Everything you need groceries, shopping, dining, and even a gym is just minutes away. Put down roots and create lasting memories in this fabulous, close knit community. (id:53193)
3 Bedroom
3 Bathroom
1200 - 1399 sqft
Chestnut Park Realty (Southwestern Ontario) Ltd
423 Geddes Street
Centre Wellington, Ontario
Welcome to 423 Geddes Street in the heart of charming Salem!This beautifully maintained bungalow, built in 1965, offers timeless appeal with modern versatility. Featuring 1,050 sq. ft. of main-floor living plus a fully finished 700 sq. ft. basement, this home provides plenty of space for comfortable living.Inside, you'll find 3 bedrooms and 2 full bathrooms, along with a unique layout that includes two kitchens and a separate in-law suiteperfect for extended family, guests, or potential rental income.A double-car garage and parking for four additional vehicles make coming and going easy for the whole household. Step into the beautifully landscaped backyard, where you can relax under the gazebo, entertain friends, or enjoy the extra storage offered by the charming wooden garden shed.Set in a quiet, well-established neighborhood, this home offers a rare opportunity to enjoy both comfort and convenience in a peaceful setting.Dont miss your chance to make this special property your own! (id:53193)
3 Bedroom
2 Bathroom
700 - 1100 sqft
Coldwell Banker Neumann Real Estate

