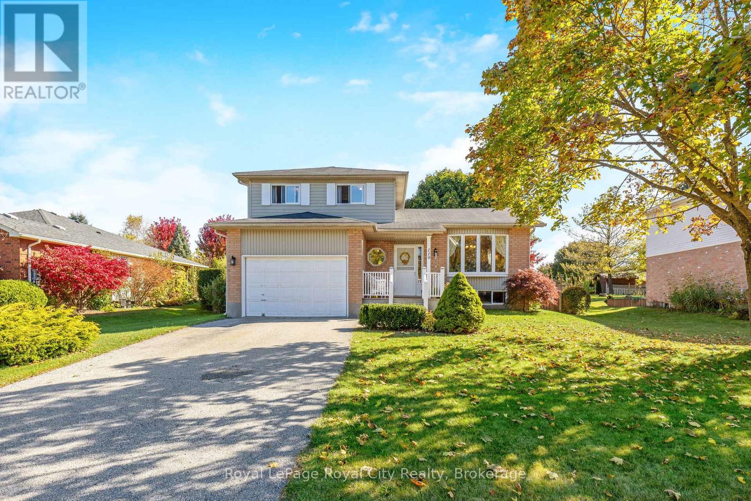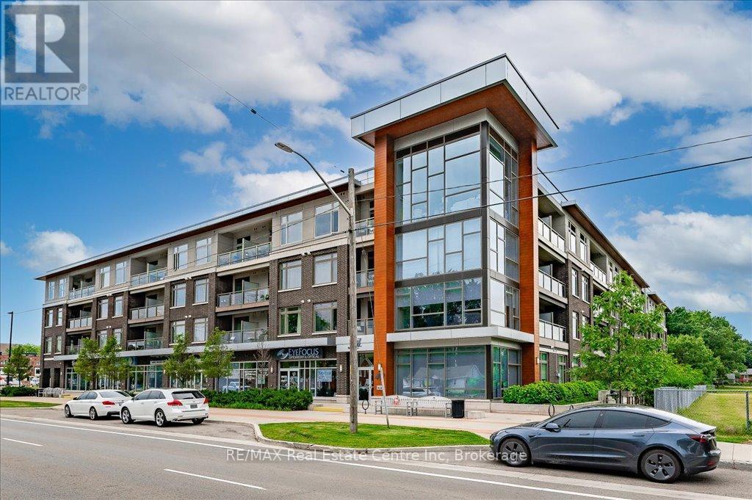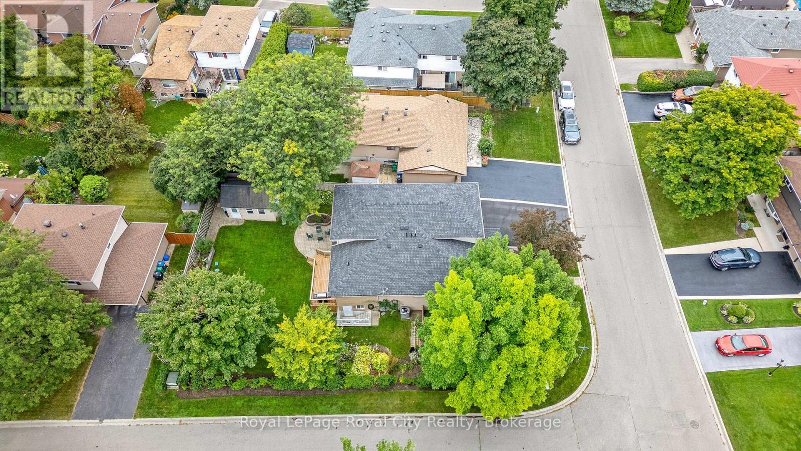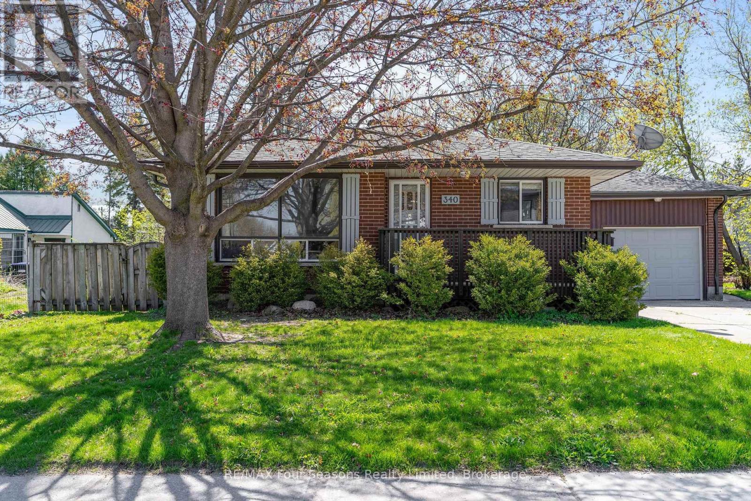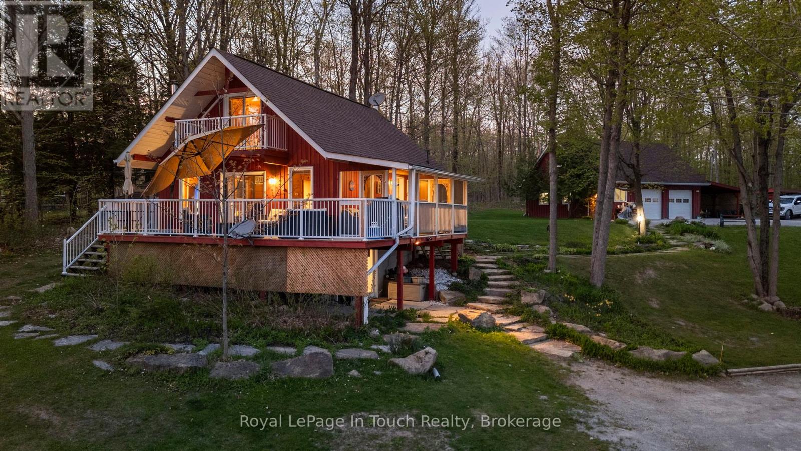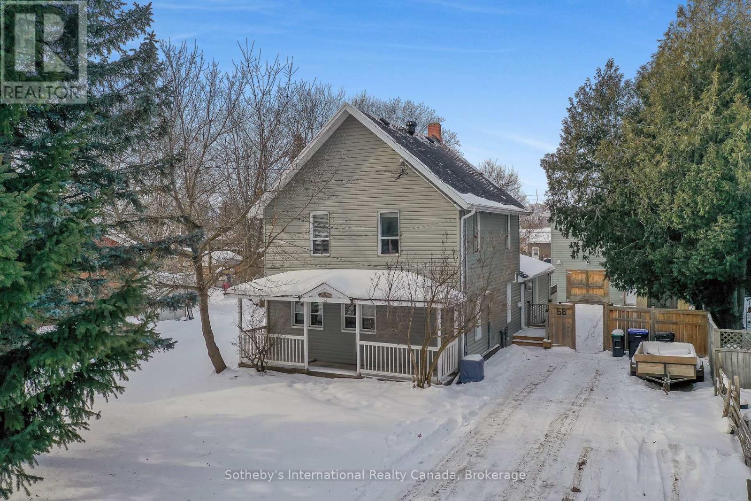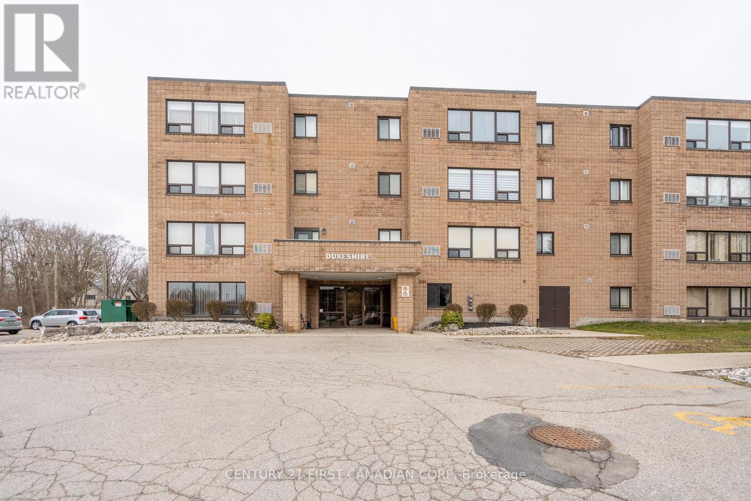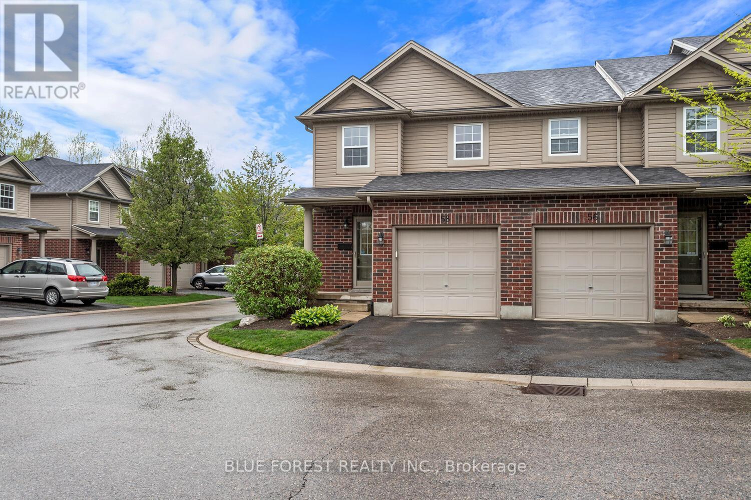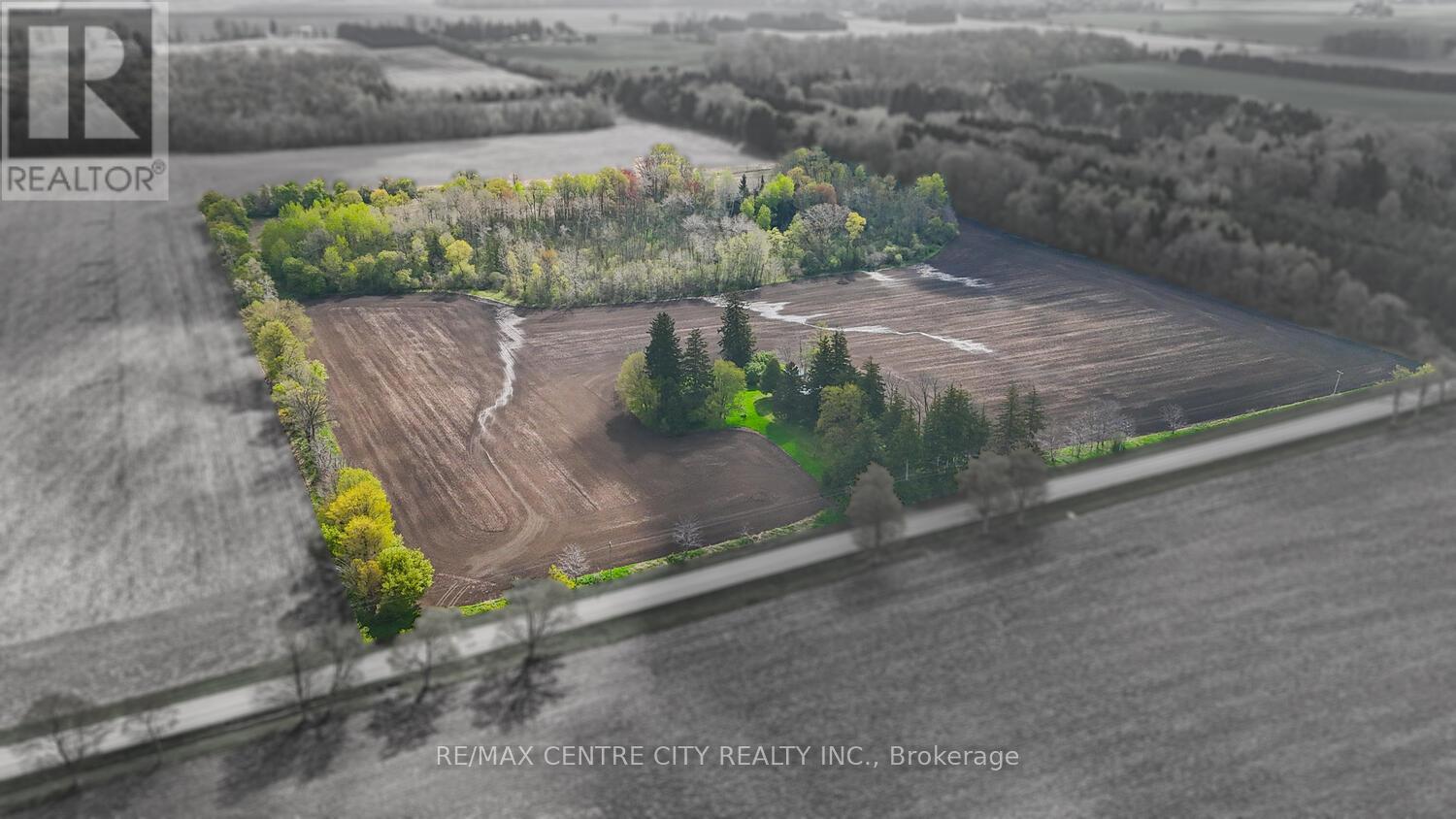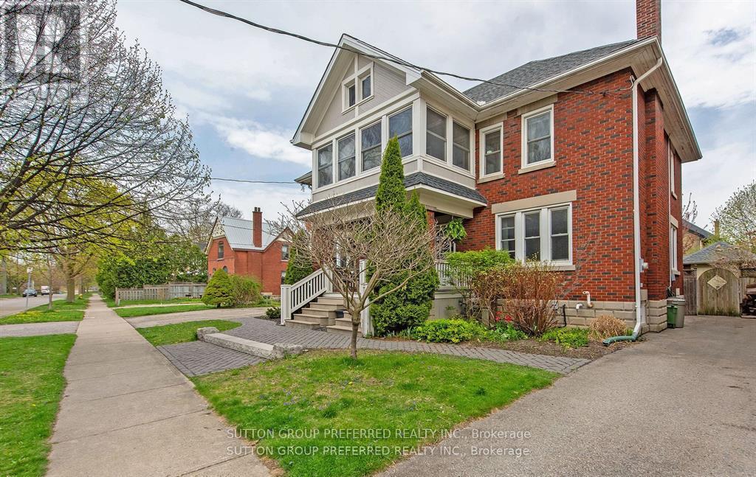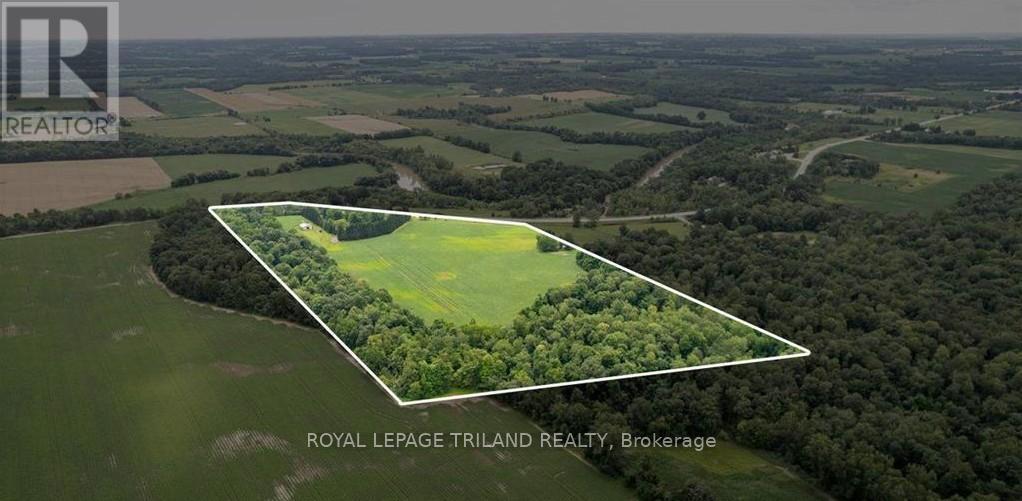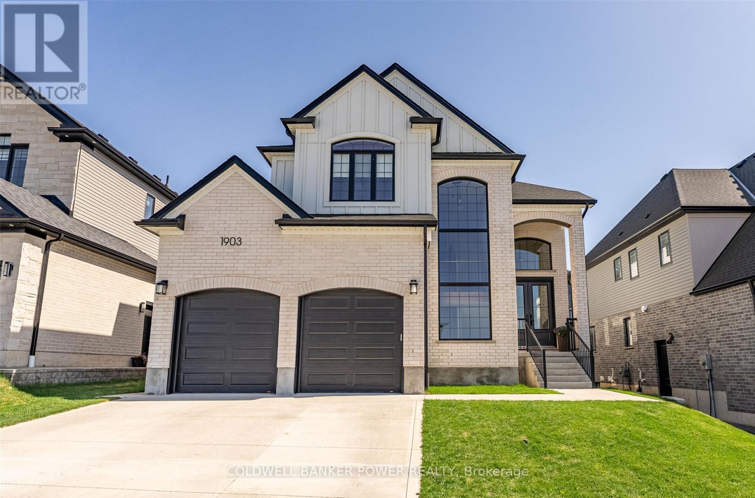119 Lou's Boulevard
Guelph/eramosa, Ontario
Welcome to 119 Lous Blvd, a charming property located in the picturesque community of Rockwood, Ontario. Nestled on a spacious 66 x 132-foot lot, this home boasts mature trees that offer privacy and a peaceful setting. This well-designed sidesplit features a 1.5 car garage and ample space for the entire family. As you enter, youre greeted by a welcoming foyer that includes a convenient half bathroom. The expansive living and dining room area, with large windows and vaulted ceilings, creates an airy and bright atmosphere perfect for entertaining. The space flows effortlessly into a cozy dinette and kitchen, and just steps away, youll find a generously-sized family room with beautiful hardwood floors and a fireplace, ideal for cozy nights in. The upper level offers three comfortable bedrooms and a full bathroom, providing room for everyone. The multilevel finished basement is perfect for hosting gatherings or relaxing, with a large recreation room featuring built-in cabinetry. Youll also find a 3-piece bathroom and laundry combo, plus a custom home office complete with a built-in desk. This home offers a blend of functionality and comfort, making it perfect for families looking to enjoy life in the peaceful yet connected community of Rockwood. (id:53193)
3 Bedroom
3 Bathroom
1500 - 2000 sqft
Royal LePage Royal City Realty
420 - 457 Plains Road E
Burlington, Ontario
Welcome to this immaculate and affordable top floor Condo with a beautiful view of the mature, green and sought after neighbourhood of LaSalle! The location here is ideal for wherever you may have to commute to, as it is just minutes from the 403 and 407, Aldershot GO Station, and perfect distance from all major cities you may need to visit for work or pleasure. This well kept home boasts Quartz countertops, loads of natural light, in suite laundry, On Demand Water Heater, recently replaced AC, 10 foot ceilings, and a smart layout that makes the home feel much larger than it is. The building itself is perfectly kept, clean and equipped with ammenities such as elegant party room/lounge and kitchen facilities, games area with pool table and a nice patio with communal BBQ's, not to mention the incredible amount of visitor parking in addition to your owned underground parking spot. As mentioned, the location here is key, as it is ideally close to shopping and ammenities such as Mapleview Mall, Costco, Ikea, Golf Courses, walking trails, Burlington Waterfront, Public Transit and Schools. Book your showing today, and come see what this beautiful Condo and area has to offer!! Offers Are Welcome Anytime!! (id:53193)
1 Bedroom
1 Bathroom
500 - 599 sqft
Keller Williams Home Group Realty
35 Inglewood Drive
Brampton, Ontario
Welcome to 35 Inglewood Drive, Brampton, a distinctive 5-level side-split home located in the sought-after Peel Village neighborhood. Situated on a spacious corner lot, the house features well-maintained landscaping with an inground sprinkler system and a sizable shed equipped with electricity. Built in 1964, the home underwent a significant expansion in 2004, increasing its living space to approximately 2,200 square feet above grade, with an additional 1,250 square feet on the lower level. The lower level includes two separate side entrances, providing potential for additional living space or rental income.The upper floors offer three generously sized bedrooms, two full bathrooms, and a cozy den suitable for reading or relaxation. The main living areas consist of a formal living room, a spacious family room, and a versatile recreation room, all designed to accommodate both entertaining and everyday living. The renovated kitchen is equipped with a walk-in pantry and a double gas oven, catering to culinary enthusiasts and those who enjoy hosting gatherings.Additional amenities include hardwood flooring, a gas fireplace, and a workshop space. The property's location provides convenient access to parks, public transit, and schools, enhancing its appeal to families and professionals alike. With parking space for up to five vehicles, this home combines comfort, functionality, and convenience in a desirable community. (id:53193)
4 Bedroom
3 Bathroom
2000 - 2500 sqft
Royal LePage Royal City Realty
340 Ontario Street
Collingwood, Ontario
Close to downtown, on the bus route and with proximity to Georgian Bay, this 2 bedroom, 1 bathroom solid brick bungalow offers a fabulous location! Well-built and well-maintained, good things come in small packages. Flooded with light, this home features hardwood and ceramic floors, crown molding, solid wood doors, freestanding gas stove in living room, eat-in kitchen with lovely pine cupboards, whirlpool tub and granite vanity counter in bathroom, spacious laundry room, inside entry to attached, insulated garage on a large, private lot. The backyard is fully fenced and landscaped with perennials, complete with a 2-tiered deck and a newly installed pergola. Improvements include a new Bosch dishwasher, new range hood in 2025, new light fixture above bathroom vanity in 2025, new forced-air gas furnace in 2023. With Residential Second Density zoning, Home Occupation is allowed, and future plans could include a Duplex or a Semi-Detached Dwelling. (id:53193)
2 Bedroom
1 Bathroom
700 - 1100 sqft
RE/MAX Four Seasons Realty Limited
1472 Otter Point Road
Severn, Ontario
MACLEAN LAKE OF GLOUCESTER POOL4 Seasons Cottage/Home w/Privacy &730 feet on a Secluded Bay w/Deep Water Dockage a 4000lb Boat Lift included. Waterside there is Lots of Space to Have a Game of Horseshoes or Volleyball & Many ATV Trails around The Propertys 4.4 Acres of Mixed Hardwood Bush. This Lake offers Wonderful Fishing & Swimming & Boating between Gloucester Pool/Big Chute Marine Railway and 1 Lock away from Georgian Bay at Port Severn. On a Quiet Private Rd, & a Well Treed Private lot w/ 2 Level Driveway Parking Areas. ***The Details*** 3 Bedroom-1 -1/2 Bath Open Concept Main Floor, Granite Kitchen Open to Living / Dining Area w/a Muskoka Rm.A Walkout Lower Level Including an Entertainment Area & Wood Stove. Detached 26 x 38ft 2-bay Garage w/Insulated Workshop, to Store All Your Toys. When The Power is Out The Cottage/Home is Wired with a Back-up Generator, Drilled Well for Drinking Water and Filtration System. Enjoy The Peaceful South Facing View from The Deck or Muskoka Room. Picturesque Grounds Make This a Great Hideaway from The City or Full Time Living. Private Member Rd dues for Janes Lane Residents Per Year are Presently $500 and includes Main Rd Plowing & Summer Maintenance. High Speed Internet available from Eastlink or Starlink.***MORE INFO*** MacLean Lake is just off Gloucester Pool at The South End. Usually Calm Enough to Enjoy Daily Water Sports but is also Linked to The Trent Severn for Big Boat Access. Daily Excursions out for Lunch to the Many Available Restaurants on Gloucester Pool or a Trip into Georgian Bay There are also Several Kms of MacLean Lake that Lends Itself to The Avid Fisherman or Someone Looking to Enjoy Long Canoe or Kayak Excursions. You can Boat into Port Severn which has, Restaurants, and Resorts for that Special Outing that are All Within 1/2 hour by Boat from Otter Point Rd. 1.5 Hour Drive from the GTA and Close to The Ski Hills, Golf Courses or Trail riding. Midland is 26 min Drive or Barrie is a 40 min Drive. (id:53193)
6 Bedroom
2 Bathroom
1100 - 1500 sqft
Royal LePage In Touch Realty
58 Cedar Street
Collingwood, Ontario
Income Producing Potential! This approx 72ft town lot on the tree streets of Collingwood features a four generous bedrooms, one bathroom main house with a large eat-in kitchen, open concept living and dining room. Main house is 1484 sq. ft. Walk-out from the dining room or kitchen to a large back deck complete with hot tub. The separate Accessory Dwelling Unit (ADU) ( 709 sq. ft.) features a fully insulated main floor with powder room (80 sq. ft.) and brand new legal two bedroom apartment upstairs. The large double wide driveway fits 6+ cars. Within walking distance to shops, restaurants and Georgian Bay, minutes to Blue Mountain and Wasaga Beach and in close proximity to schools. Don't miss this unique opportunity with income producing potential! Ideal for home based business as well. **EXTRAS** Two municipal addresses: 58 Cedar St units A and B. ADU Forced Air Gas Heat, No A/C (id:53193)
6 Bedroom
3 Bathroom
2000 - 2500 sqft
Sotheby's International Realty Canada
204 - 220 Duke Street
Strathroy-Caradoc, Ontario
Imagine enjoying your morning coffee in a bright, updated unit that feels like home. This affordable move-in-ready gem boasts a beautifully updated bath with a modern shower, stylish ceramic flooring, and new windows that let in plenty of natural light. With the convenience of in-unit laundry and a spacious storage room, you'll have everything you need right at your fingertips. Located just a stone's throw from charming churches, tranquil parks, and vibrant recreational facilities, this home is perfect for those seeking a community feel. Plus, with shopping just around the corner, why pay high rent when you can invest in your own piece of paradise? This is the ideal space for empty nesters or first-time homeowners looking to embrace a new chapter in their lives (id:53193)
1 Bedroom
1 Bathroom
700 - 799 sqft
Century 21 First Canadian Corp
58 - 1059 Whetherfield Street
London North, Ontario
Welcome to Unit 58 at 1059 Whetherfield Street A Well-Maintained Townhome in a Prime West London Location. This spacious and well-cared-for townhouse condo offers comfortable living in a highly desirable West London neighbourhood. Featuring 3 bedroomsincluding a generously sized primary bedroom2.5 bathrooms, and a fully finished basement with an additional bedroom, there's plenty of space for families, guests, or a home office.The open-concept main floor includes a bright kitchen and living area with sliding doors that open to a private deckperfect for summer BBQs or morning coffee. Enjoy the convenience of a single-car garage, especially during the winter months.Located close to fantastic amenities like Costco, Farm Boy, Angelos Bakery, and more. Plus, a nearby park makes it easy to get outdoors, whether for a walk with the dog or playtime with the kids.Whether you're a first-time buyer, investor, or looking to downsize, this move-in-ready unit has great value in a convenient and welcoming community. (id:53193)
4 Bedroom
3 Bathroom
1200 - 1399 sqft
Blue Forest Realty Inc.
20938 Cherry Hill Road
Thames Centre, Ontario
Outstanding, approximately 26.1 Acre parcel in a fabulous location 10 minutes from East London & 8 minutes from Thorndale or Thamesford. Gorgeous site for a new luxury home and/or hobby/horse farm currently consisting of about 14-15 acres tiled/workable (currently rented at $2,600 annually), about 10 acres of bush (has not been altered/cleared in 25+ years) with pond at rear of property & about 1 acre at front of property with an older/smaller home which is currently not habitable. Rarely do properties of this calibre become available. Act fast. (id:53193)
26 ac
RE/MAX Centre City Realty Inc.
40 Victor Street
London South, Ontario
Worley Village - Old South - seconds to Belvedere & Thames Park, tennis courts, walking trails, the New Black Walnut Cafe, Tuckey's Hardware, grocery shopping, Pubs & restaurants& downtown London. Rated one of Canada's premier neighborhoods. This 2 story brick home3 finished floors, lower level walk - out, 3+1 bedrooms, 2 full bathrooms, cast iron wood burning fireplace, crown molding, south facing upper sunroom, lots of light / very bright & airy, on a quiet crescent. Renovated kitchen, granite counters, glass backsplash, gas stove, with a full glass door to your rear Oasis deck / patio. Huge living / dinning room, hardwood throughout, original trim/wood & stained glass throughout. South face LR & veranda - beaming sunlight with all newer windows. Upper level, 3 large bedrooms & southern sunroom, all with fans, bathroom has a stylish cast iron clawfoot soaker tub. Lower level with walkout / separate entrance - In law potential, full bathroom, large bedroom, hall, laundry. The rear yard is a quiet, peaceful, private Oasis, deck / patio, Bar B Q / entertaining center. Professional Landscaping by Parkside construction - beautiful - 10+. This Home is a Rare find, Value Priced in one of London's finest neighborhoods. Just Move In & Enjoy. (id:53193)
4 Bedroom
2 Bathroom
1100 - 1500 sqft
Sutton Group Preferred Realty Inc.
1514 Longwoods Road
Southwest Middlesex, Ontario
Embrace country lifestyle on this extraordinary 38-acre estate in Southwest Middlesex. This custom 3-bedroom residence showcases craftsmanship and thoughtful design at every turn. The welcoming main floor invites you to unwind in the living room, where the stunning floor-to-ceiling fireplace serves as a focal point amid warm hardwood floors. Culinary enthusiasts will appreciate the chef's kitchen ft high-end appliances, abundant workspace, and large island complemented by a dedicated coffee or wine station for everyday indulgences. Host memorable gatherings in the formal dining area, perfect for special occasions with family and friends. The primary suite offers a peaceful retreat with its impressive vaulted ceiling, convenient double closets, and luxurious 5-piece ensuite bathroom. Two additional bedrooms on the main level provide comfortable accommodations for family or guests, while the conveniently positioned laundry room adjoins the mudroom with direct access to the two-car garage. Downstairs, discover versatile living spaces including an office area, inviting family room featuring a cozy gas fireplace, and an entertainment zone ideal for pool or other games. Outside, this private sanctuary unfolds across well-maintained groundsfrom the mature trees framing the entrance to the private deck overlooking expansive views. The property offers a perfect balance of 20 acres of productive farmland and 15 acres of wooded area with private walking trails. Outbuildings enhance the estate's functionality: a fully insulated 36'x40' workshop/barn with water and hydro, a secondary animal barn with two runs, and two garden sheds, along with dual driveway accesses all provide endless possibilities for agricultural pursuits. With A1 zoning, municipal water, and efficient geothermal heating and cooling, this remarkable property seamlessly combines modern amenities with rural splendour. Schedule your private showing today to experience this exceptional country estate firsthand. (id:53193)
3 Bedroom
2 Bathroom
38 ac
Royal LePage Triland Realty
1903 Boardwalk Way
London South, Ontario
Experience exceptional living in this beautifully appointed 2,929 sq. ft. home plus fully finished basement, nestled in the prestigious Riverbend neighbourhood. Offering 3+1 bedrooms and 3.5 bathrooms, this residence blends sophisticated design with everyday functionality. The open-concept main floor is bathed in natural light from expansive windows and features an inviting great room with a gas fireplace, a spacious dining area perfect for entertaining, and a private office ideal for working from home. The stunning white kitchen is a chefs dream, showcasing an oversized island with seating for six and premium finishes throughout. A practical mudroom connects directly to the double car garage for added convenience, and a stylish powder room completes the main floor. Upstairs, 3 generously sized bedrooms provide ample space for family living. The primary suite is a private retreat, complete with a large walk-in closet and a luxurious 5-piece ensuite featuring a massive glass shower, double vanity, and a private water closet. The secondary bedrooms share a well-appointed Jack and Jill bathroom. An additional loft area offers flexible space for a second family room, playroom, or homework zone, complemented by a convenient upper-level laundry room. The fully finished lower level extends the living space with a sprawling recreation room, a spacious fourth bedroom, and a full bathroom ideal for guests or extended family. Thoughtfully designed and meticulously maintained, this home is the perfect blend of style, comfort, and practicality. (id:53193)
5 Bedroom
4 Bathroom
2500 - 3000 sqft
Coldwell Banker Power Realty

