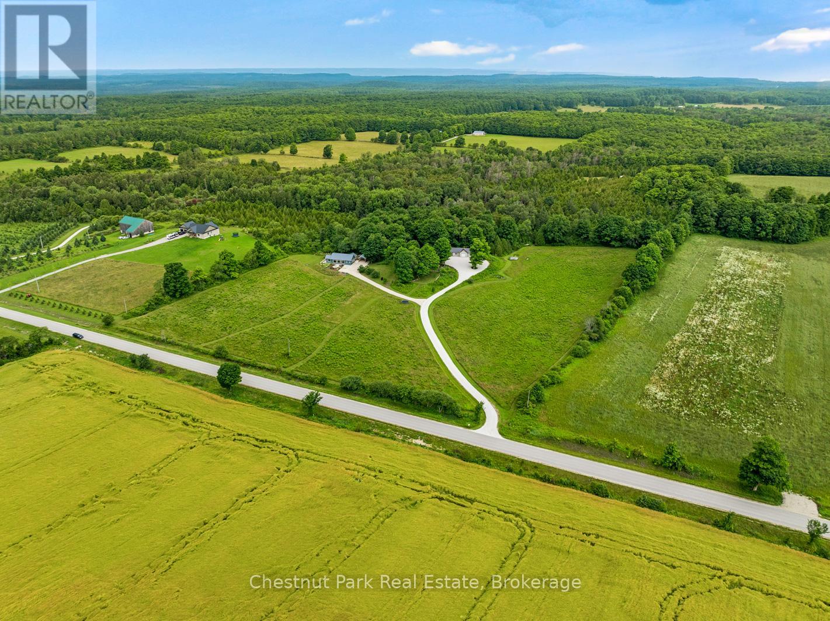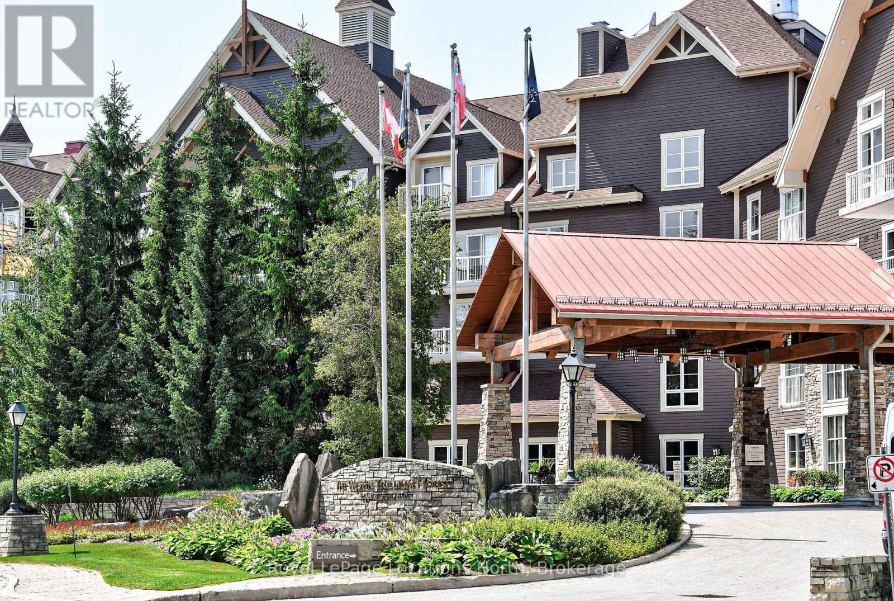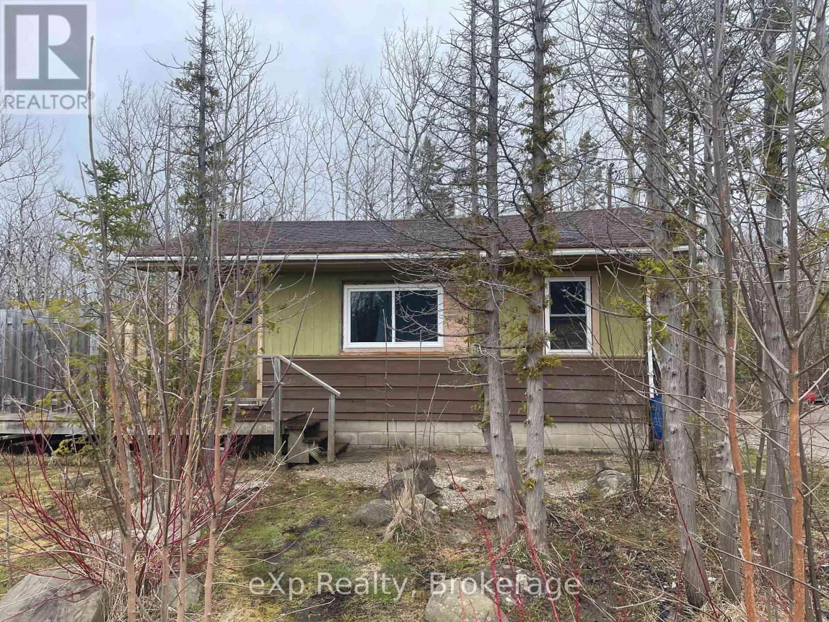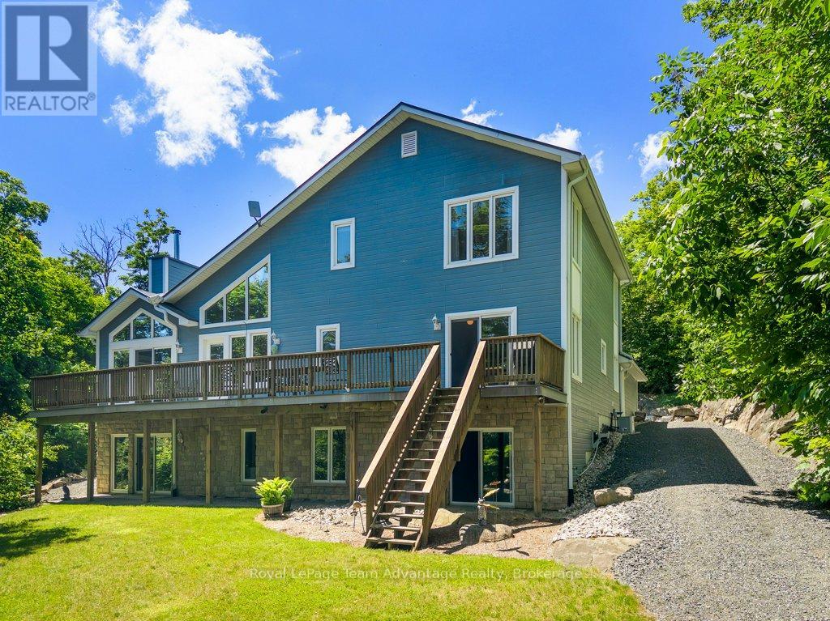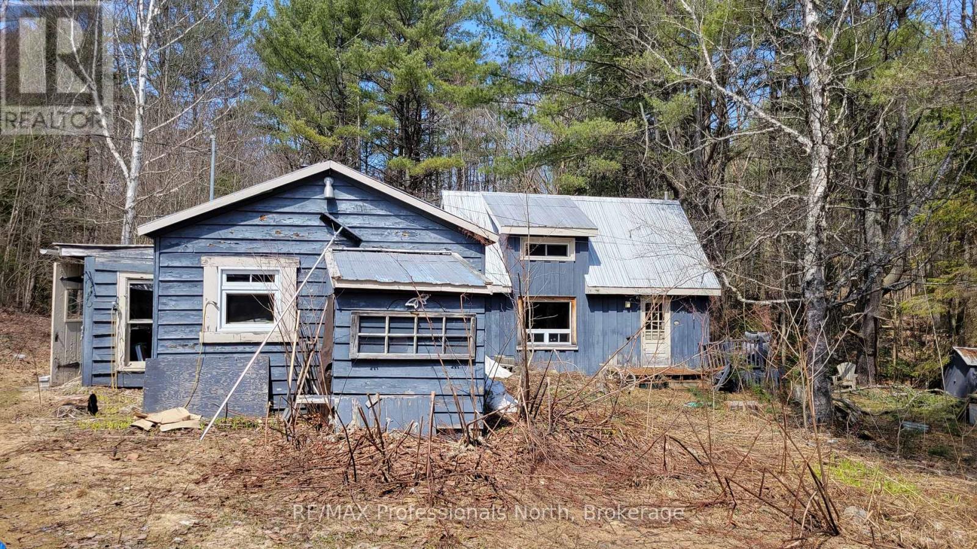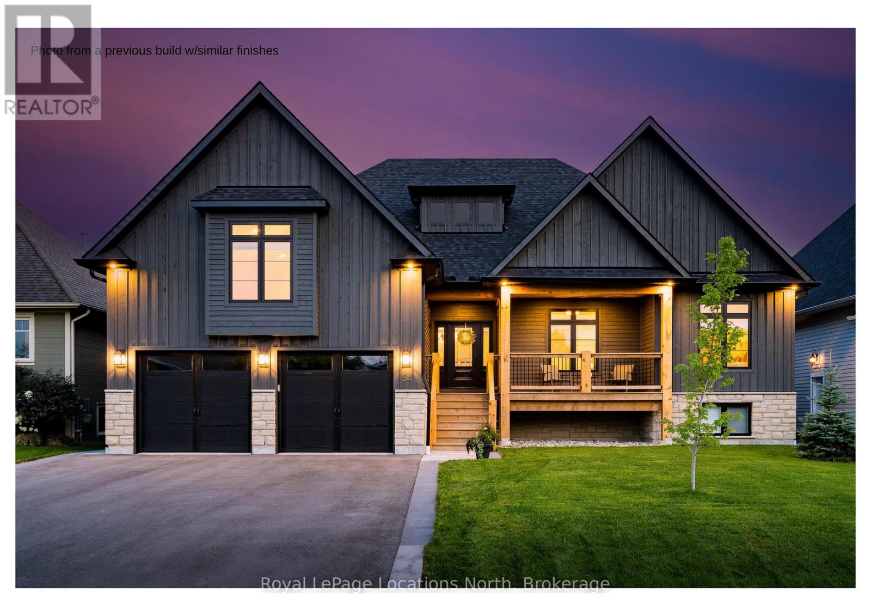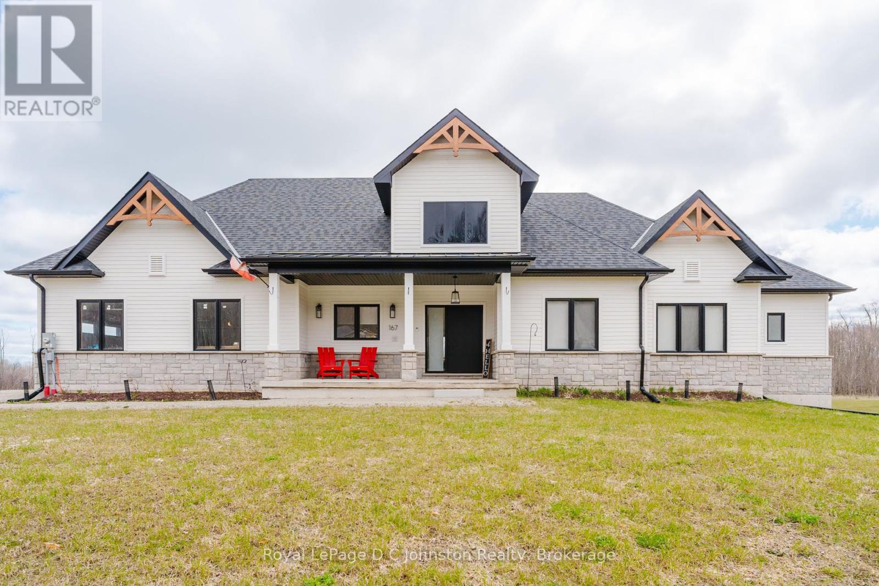139 Coulter Avenue
Central Elgin, Ontario
Nestled in a serene neighborhood, 139 Coulter Ave presents a spacious 3-bedroom, 1.5-bath side split, radiating with functionality. Upon entry, you're greeted by an open-concept modern kitchen with granite and living area, seamlessly blending modern convenience with a warm, inviting ambiance. The updated flooring complements the abundant natural light that fills the home, creating an airy and cheerful atmosphere. The heart of this home extends to a generously sized rec room, ideal for family gatherings, entertaining, or simply unwinding after a long day.The exterior of the property is equally impressive, boasting ample parking space and a detached garage equipped with a full bathroom. The garage's unique feature - a cozy gas fireplace - hints at its potential to be transformed into a versatile living space, whether it be a home office, guest suite, or recreational haven. The expansive, fully fenced yard provides a secure and private outdoor retreat, perfect for children and pets to play freely, or for hosting summer barbecues and social gatherings.With its thoughtful layout, modern updates, and versatile features, 139 Coulter Ave offers a comfortable and stylish living experience, ideal for families, professionals, and those seeking a harmonious blend of indoor and outdoor living. (id:53193)
3 Bedroom
2 Bathroom
1500 - 2000 sqft
Royal LePage Triland Realty
468147 12th Concession B
Grey Highlands, Ontario
Welcome to a unique property offering 50 acres of highland serenity with the opportunity to satisfy a multi- generational dream or provide your guests their own private space. The setting offers a custom built primary residence (2007) designed for family living with four bedrooms, four baths, a generous kitchen with eat-in area, dining room, family room, sun room, main floor primary with ensuite, and much more, approximately 3260 sqft of living. Updated windows, patio doors, and metal roof (2021). There is an oversized attached two car garage with mud room storage. The cottage style bungalow (2023) has a spacious open concept living area affording tranquil views of the countryside. Incorporated in the design is an efficient kitchen with dining area, laundry room, as well as two spacious bedrooms with a 'jack & jill' bathroom all contained in approximately 1100 sqft. A cedar walled sunroom provides a different atmosphere with its sweet Ulefos woodstove. There is a separate workshop with a single bay door and two side workshop areas. Both residences are complimented with country-style landscaping and gardens. Both homes are comfortably heated with radiant floor systems. You can take advantage of the trails and stroll through the forest, even visit the natural pond nestled in the forest. Minutes to all area amenities, shopping and recreational options. Many photos and video showcase the two residences and acreage. (id:53193)
6 Bedroom
5 Bathroom
3000 - 3500 sqft
Chestnut Park Real Estate
212 Charles Street E
Ingersoll, Ontario
Ready to build some sweat equity? This large family home might be what you're looking for. All the big ticket items have been done: new furnace and ductwork, new windows, new metal roof, and new siding! The main floor is spacious & open concept and awaiting the finishing touches. Upstairs you'll find a family room, 3 good-sized bedrooms (all with closets) and a roughed-in bath. Located close to schools, shopping the downtown core & major. highways. A lot of the building materials required are on site. Perfect for those appreciating the value of TLC. (id:53193)
3 Bedroom
1 Bathroom
1100 - 1500 sqft
Century 21 Heritage House Ltd Brokerage
164 - 220 Gord Canning Drive
Blue Mountains, Ontario
Westin Trillium House - Luxurious One Bedroom Ground Floor suite fronting the Mill Pond in the Blue Mountain Village. This fully furnished unit is in the rental program featuring Underground and Valet parking, Oliver & Bonacini Restaurant, year-round heated outdoor pool, two hot tubs, fitness centre, sauna, kitchenette, gas fireplace, pull out sofa to comfortably sleep four. The Westin is a premier offering at Blue Mountain, the ground floor gives you access to outside without going through the lobby. Usually rented on weekends, easier to show during the week, HST in addition to the purchase price and 2% Village Association entry fee is applicable. (id:53193)
1 Bedroom
1 Bathroom
600 - 699 sqft
Royal LePage Locations North
135 Turner Street
Saugeen Shores, Ontario
This open-concept cabin offers the perfect blend of self-sufficiency and convenience, just minutes from the shores of Sauble and Southampton. With a cozy layout and thoughtfully improved insulation, this retreat is designed for simple, sustainable living. Rainwater feeds the shower stall, and the outhouse is conveniently located just steps from the back door. You'll also find a fridge and stove in place, along with some updated windows for added comfort. Wake up to birdsong, unwind to the rustle of the breeze, and soak in the sights and sounds of nature all around. (id:53193)
1 Bedroom
1 Bathroom
Exp Realty
3 Lyndsey Lane
Mckellar, Ontario
Your Lakeside Escape Awaits. Tucked away on 1.6 private acres with 312 feet of shoreline, this inviting year-round home is the perfect blend of comfort, quality and natural beauty. Easily accessible via a paved municipal road, this well-built 2005 home was designed to stand the test of time. Inside you'll find 3 bedrooms, 2.5 bathrooms and plenty of space for family and friends. The insulated walk-out basement with 9-foot ceilings is ready for your personal touch-think rec room, home gym or the ultimate hangout space. Step outside and take it all in - your own waterfront dock, sandy beach and fire pit area set the stage for endless summer days and cozy nights by the fire. Need to stay connected? High-speed internet makes working from the lake a breeze. More to love: *forced-air propane heating & A/C to keep things comfortable year-round *Wood burning fireplace for that extra touch of warmth *Attached 2-car garage with plenty of room for your gear *Main floor laundry for easy living *Kohler propane generator for added peace of mind Just a short drive to Parry Sound and local amenities, this home is move-in ready with most of the tasteful furnishings included. Simple, effortless and ready for you-your cottage country lifestyle starts now. (id:53193)
3 Bedroom
3 Bathroom
2000 - 2500 sqft
Royal LePage Team Advantage Realty
2007 Brunel Road
Huntsville, Ontario
Welcome to this adorable and cozy home, nestled just 10 minutes from the town center while offering a serene, private setting back from the road. As you enter, youll step into the large living room with a stone fireplace and rustic pine walls, exuding the charm of a classic cottage retreat. This home offers a quaint atmosphere with a private Loft Primary Bedroom and two additional bedrooms conveniently located on the Main Floor. The kitchen is close to the laundry room, making light of household chores. The spacious bathroom has been renovated, offering a modern tub / shower unit to complete the 4-piece set. For those seeking extra space, a 23x14 insulated workshop awaits, perfect for storage or projects. Enjoy the great outdoors with nearby snowmobile Muskoka 51 Trail and hiking trails, perfect for nature enthusiasts. Forced air heating is by an oil furnace and there is a pellet stove in the Family Room. Aditional electric baseboard heat is also available and the whole home is capped off with a metal roof. Surrounding the home are former gardens, just waiting to be brought back to life again. This charming home offers the perfect opportunity to renovate and put your own ideas on it! (id:53193)
3 Bedroom
1 Bathroom
RE/MAX Professionals North
45 Mary Street
Collingwood, Ontario
***TO BE BUILT*** Luxury Custom Home on Mary Street, Collingwood. Currently under construction by a quality local builder, this stunning custom home offers modern luxury and exceptional craftsmanship in one of Collingwoods most sought-after neighborhoods. Thoughtfully designed for both comfort and elegance, the home features four spacious main-level bedrooms and an inviting second-floor loft with a private ensuite, perfect for a home office, guest suite or personal retreat. Designed for both grand entertaining and effortless daily living, the open concept layout ensures a seamless flow between the chef inspired kitchen, great room and outdoor spaces. Upon arrival, a stately covered porch with striking timber details will make a lasting impression, leading into an interior where luxury and functionality converge. The heart of the home is the designer kitchen, featuring an oversized island, premium finishes, and top-tier craftsmanship, while the adjacent great room will boast a soaring cathedral ceiling and a sophisticated stone fireplace, creating an inviting ambiance. Luxury continues throughout with solid wood craftsman-style doors, rich hardwood flooring and spa-inspired bathrooms with radiant heated floors and oversized porcelain tiles. Step outside to a sprawling timber-covered back deck, accessible from both the great room and primary suite, offering a private outdoor sanctuary. The fully finished lower level includes two additional guest rooms, a full bath, and a spacious recreation area with heated flooring for year round comfort. This is a rare opportunity to secure a brand-new, custom-built home in one of Collingwoods most sought-after neighborhoods. Act now to explore potential customization options and make this extraordinary residence your own. (id:53193)
6 Bedroom
5 Bathroom
3000 - 3500 sqft
Royal LePage Locations North
38 Patience Crescent
London South, Ontario
Welcome home! This tastefully updated 3 + 2 Bedroom, 2 full bath, 2 Full Kitchen home is located in desirable White Oaks, close to all amenities and easy Hwy 401 access. This home features a separate entrance to the basement. This home has been updated with a sleek, modern design. The user-friendly kitchen features beautiful appliances and plenty of counter space. The main Kitchen opens to the living-dining room area, making entertaining a dream. Three bedrooms on the main and an updated 4 piece bath round out the main level. The finished lower level expands the living area & possibilities featuring a new 4 piece bath, family room, full kitchen, and 2bedrooms. Ready for new owners to love; fenced yard, private patio and paved driveway. Schools within walking Distance. Book your appointment today! (id:53193)
5 Bedroom
2 Bathroom
1100 - 1500 sqft
Century 21 First Canadian Trusted Home Realty Inc.
191 Queen Street
Middlesex Centre, Ontario
191 Queen Street, Komoka A Custom Luxury Home With Every Upgrade Imaginable. This one checks every box and then some. With just shy of 4,000 sq. ft. of finished living space, 5+1 Bedrooms 2 with ensuites this fully furnished, 4.5 Bathrooms custom-built stunner was designed to impress. Think 9-foot ceilings on all three levels (including the basement), a separate side entrance, and a fully finished lower level with a full kitchen, bedroom, bathroom, and large windows for natural light.The smart home features are next level: wired internet access on every floor, five 4K wired security cameras, a smart thermostat, tankless water heater, and EV charger in your garage. Speaking of the garage its oversized, insulated, reinforced with rebar, and has a 9-foot custom door with a built-in security camera.Inside, the custom chefs kitchen boasts smart stainless steel appliances, quartz counters, a granite island, and glamorous pendant lighting. The living room brings all the cozy feels with a stunning accent wall and fireplace. Upstairs, you'll find 4 generous bedrooms, including a primary retreat with a walk-in closet and luxe 5-piece ensuite. There's also a second bedroom with its own ensuite for added convenience.Outside doesn't miss either premium landscaping, a sleek driveway, smart multi-colour pot lights, and full 2-ft soffits for both function and curb appeal. Location? Unbeatable. Walk to Parkview Elementary and a short drive to the Komoka Wellness Centre with rinks, a library, YMCA, and more. Or explore nearby Komoka Provincial Park and its stunning trails. Grab a treat at Gingerbread Bakery or a burger from Little Beaver it's all part of the charm. Bonus: Comes filled with included furnishing with all brand-new designer furniture. Just move in and enjoy. Basement includes washer/dryer hookups in the storage room and a upgraded 200-amp electrical panel. Another added bonus is the exterior lights are on a timer for sunset. (id:53193)
5 Bedroom
4 Bathroom
2500 - 3000 sqft
Exp Realty
167 Alexandria Street
Georgian Bluffs, Ontario
Welcome to this stunning 3 bedroom, 2 bathroom bungalow! With outstanding curb appeal and a triple car, heated & insulated garage, this home is perfectly situated on a one-acre lot, just a short drive to Owen Sound and minutes to Cobble Beach and Legacy Ridge Golf Course. Step into a modern and open concept design with soaring 21-foot vaulted ceilings and bright, airy living spaces with engineered hardwood throughout. The spacious kitchen features an eat-up island, a stylish coffee bar with a tiled backsplash and floating shelves. Oversized patio doors in the living room flood the space with natural light, leading to a covered porch, ideal for relaxing or entertaining-rain or shine. The primary bedroom is a true retreat, complete with a large walk-in closet and a luxurious ensuite with soaker tub, walk-in tiled shower feature wall. Two additional bedrooms and a beautiful 4-piece bath offer great space for family or guests. The massive basement, nearly 2000 sqft of unfinished space, is ready for your personal touch with a rough-in for a bathroom, 9' ceilings and large windows that bring in incredible natural light, making it feel nothing like a traditional basement. This home is the perfect blend of modern design and serene country living.Book your showing today! (id:53193)
3 Bedroom
2 Bathroom
1500 - 2000 sqft
Royal LePage D C Johnston Realty
605 Ravenscliffe Road
Huntsville, Ontario
It's not every day you find a home that offers this much flexibility - and this much value - just minutes from town. Set on a peaceful lot just a few minutes from Hutchinson Beach on Lake Vernon, this 4-bedroom, 3-bathroom home stands out with a full in-law suite that's as beautiful as it is functional. With its own kitchen, laundry, living room with fireplace, and private walkout, its the perfect setup for extended family, guests, or supplemental income. An oversized insulated double garage connects to the home through a breezeway, offering both convenience and privacy between spaces. At the back, a bonus storage room is ideal for outdoor gear, tools, or a hobby workshop.Just off the suite, a flex room with Murphy bed and nearby 2-piece bath adds even more versatility perfect for overnight guests, a home office, or creative space. Upstairs, the main living area is open and airy, with vaulted ceilings, natural light, and peaceful views. The kitchen features quartz countertops and flows effortlessly into the dining and living areas, walking out to a large upper deck with a natural gas BBQ hookup - perfect for entertaining or quiet mornings overlooking the backyard. The private primary bedroom feels like a retreat, while the 4th bedroom upstairs offers added flexibility as a study, gym space etc. With separate laundry in both living spaces, this home is thoughtfully designed to support multi-generational living or independent space for renters or visitors. With practical upgrades like a drilled well, automatic generator, and soundproof insulation throughout both levels, you can move in with peace of mind. This isn't just a smart move. It's a rare opportunity to own a home that fits your lifestyle today, and for years to come! Add this to your "must view" list - you won't be disappointed! (id:53193)
4 Bedroom
3 Bathroom
2000 - 2500 sqft
Peryle Keye Real Estate Brokerage


