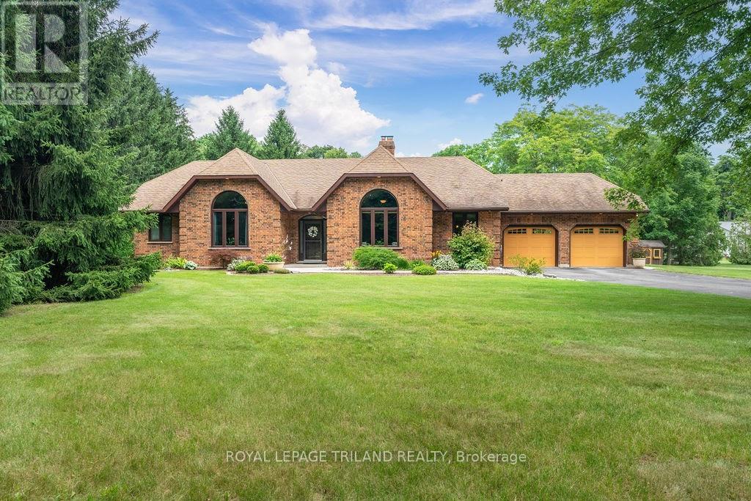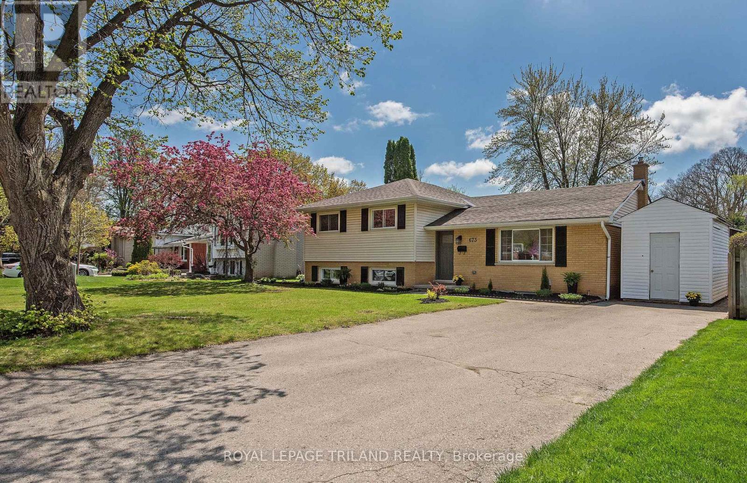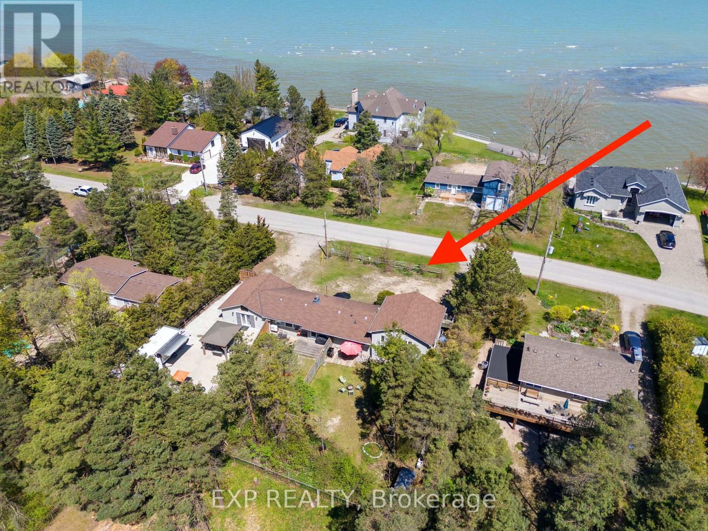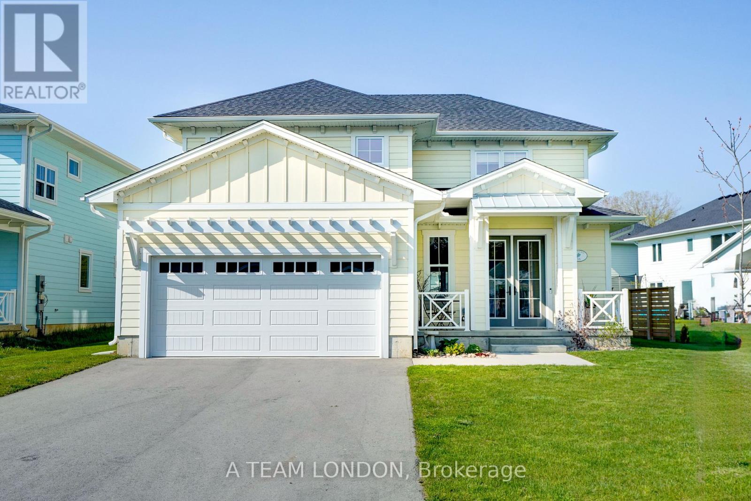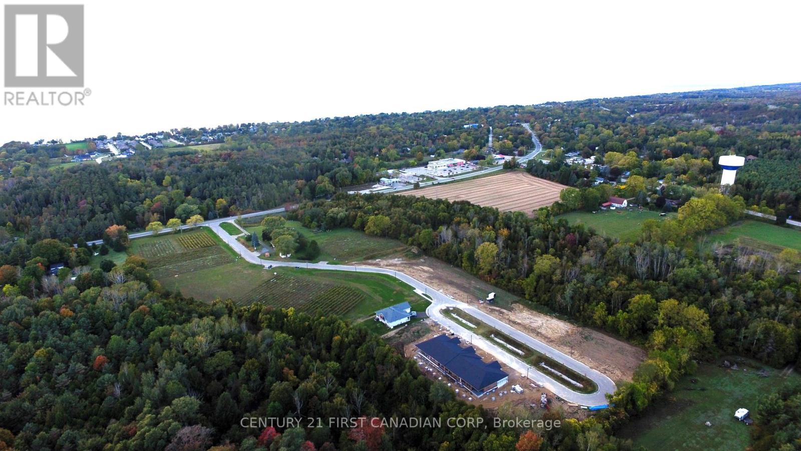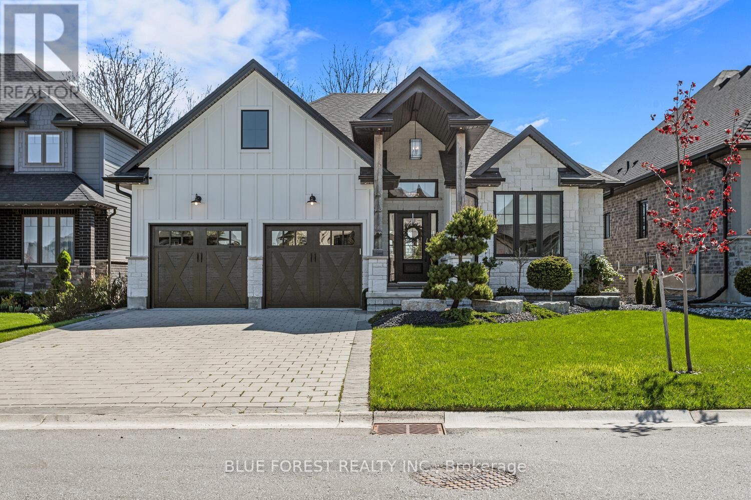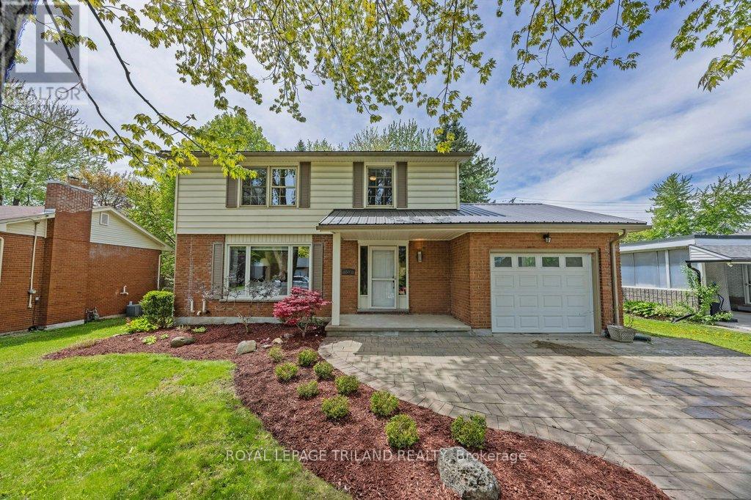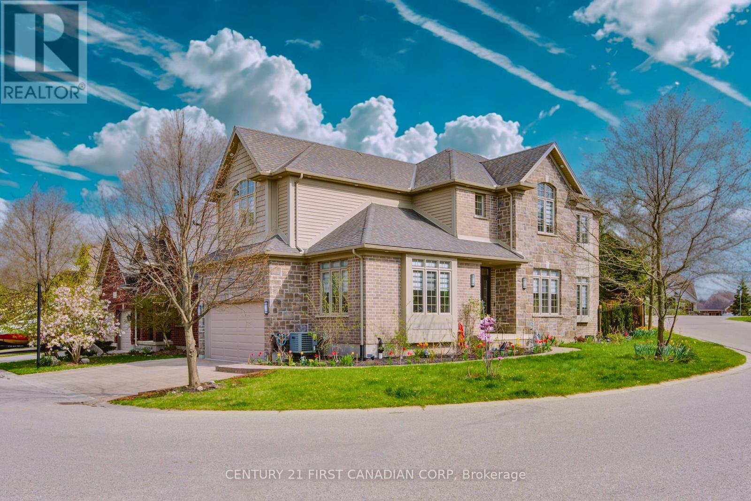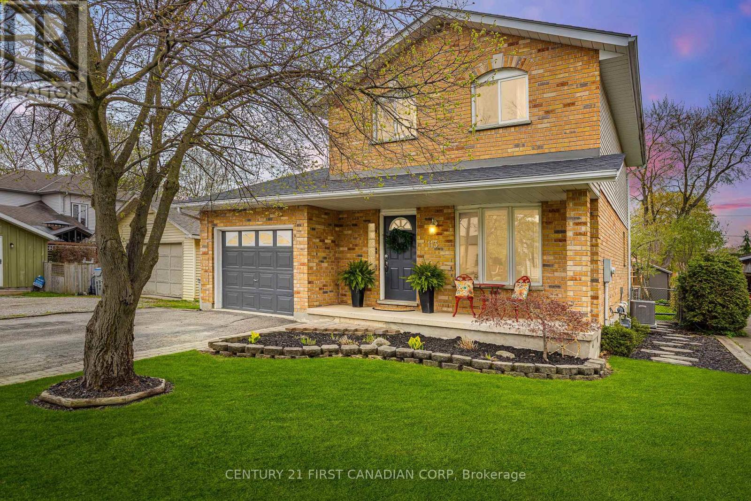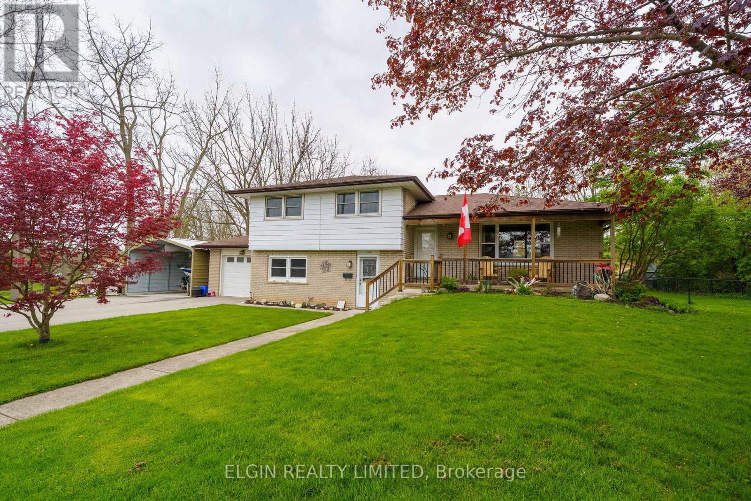1514 Longwoods Road
Southwest Middlesex, Ontario
Embrace country lifestyle on this extraordinary 38-acre estate in Southwest Middlesex. This custom 3-bedroom residence showcases craftsmanship and thoughtful design at every turn. The welcoming main floor invites you to unwind in the living room, where the stunning floor-to-ceiling fireplace serves as a focal point amid warm hardwood floors. Culinary enthusiasts will appreciate the chef's kitchen ft high-end appliances, abundant workspace, and large island complemented by a dedicated coffee or wine station for everyday indulgences. Host memorable gatherings in the formal dining area, perfect for special occasions with family and friends. The primary suite offers a peaceful retreat with its impressive vaulted ceiling, convenient double closets, and luxurious 5-piece ensuite bathroom. Two additional bedrooms on the main level provide comfortable accommodations for family or guests, while the conveniently positioned laundry room adjoins the mudroom with direct access to the two-car garage. Downstairs, discover versatile living spaces including an office area, inviting family room featuring a cozy gas fireplace, and an entertainment zone ideal for pool or other games. Outside, this private sanctuary unfolds across well-maintained groundsfrom the mature trees framing the entrance to the private deck overlooking expansive views. The property offers a perfect balance of 20 acres of productive farmland and 15 acres of wooded area with private walking trails. Outbuildings enhance the estate's functionality: a fully insulated 36'x40' workshop/barn with water and hydro, a secondary animal barn with two runs, and two garden sheds, along with dual driveway accesses all provide endless possibilities for agricultural pursuits. With A1 zoning, municipal water, and efficient geothermal heating and cooling, this remarkable property seamlessly combines modern amenities with rural splendour. Schedule your private showing today to experience this exceptional country estate firsthand. (id:53193)
3 Bedroom
2 Bathroom
2000 - 2500 sqft
Royal LePage Triland Realty
673 Algoma Avenue
London North, Ontario
Welcome to this beautifully updated and well-maintained 5-bedroom plus den, 2-bathroom home in the heart of Northridge one of London's most desirable, family-friendly neighbourhoods! Set on a spacious lot with a large in-ground pool and generous backyard, this 4-level side split offers comfort, flexibility, and space to enjoy both indoors and out. Inside, you'll find newer hickory hardwood flooring, slate tile in the entryway and laundry room, and freshly painted walls (2022). The open-concept kitchen and dining area feature brand-new quartz countertops (2025), stainless steel appliances (2022), and a newer sliding patio door that leads to the back deck perfect for relaxing or entertaining. Upstairs you'll find four generously sized bedrooms and a fully renovated 4-piece bathroom with upgraded porcelain tile, new vanity, and tub surround. The lower level offers a fifth bedroom, a spacious family room, and walk-out access to the backyard ideal for a teen retreat, guest space, or home office setup. The basement includes a rec room, den, and ample storage. Additional updates include: newer front and back doors, new furnace (2024), new attic insulation (2024), new electrical panel (2023), newer hot water tank, new pool liner (2024), new pool piping (2023), custom blinds, and updated lighting. The fully fenced backyard is a summer dream with a large 16x32 in-ground pool, two sheds, a vegetable garden, and plenty of green space for kids, pets, or outdoor gatherings. Located within a top-ranking school district and just minutes from Masonville Mall, Western University, University Hospital, public transit, and trails this is a move-in-ready home in a location that checks all the boxes! (id:53193)
5 Bedroom
2 Bathroom
1100 - 1500 sqft
Royal LePage Triland Realty
7495 Dune Drive
Lambton Shores, Ontario
A Rare Opportunity in the Heart of Port Franks Dual Cottages on One Stunning Property! Welcome to a truly unique and rare find. Two fully self-contained cottages within one attached building, offering the ultimate in versatility, comfort, and charm. Whether you're looking for the perfect beachside family retreat, an income-generating rental property, or a multigenerational cottage escape, this one-of-a-kind offering checks every box. Located just steps from the beautiful private beach and a short walk to the Port Franks marina, this spacious property boasts two distinct living spaces. The main floor bungalow features two cozy bedrooms, a full kitchen, two bathrooms, and a large recreation room perfect for family gatherings and entertaining. Step outside and enjoy not one, but two private fenced-in yards: one smaller courtyard-style yard in the center of the property, and a large cement patio in the rear complete with a gazebo for hosting larger groups or simply relaxing in privacy. The attached raised bungalow is a private oasis, offering three additional bedrooms, two full bathrooms, a full kitchen, and a front deck with a stunning view of Lake Huron just across the road. The private fenced-in backyard ensures your own quiet space to unwind or enjoy family barbecues. This property offers a rare blend of privacy, community, and convenience in one of Ontario's best-kept secrets, Port Franks. Known for its quiet charm, friendly atmosphere, and natural beauty, this lakeside town is home to unforgettable summer memories, local favourites like Grogs and McPherson's Restaurant, and iconic spots like Chicken Island and the Sand Hills. Live in one unit and rent the other, or host extended family with ease. This versatile property is ready to meet your needs. Opportunities like this are incredibly rare. Book your private showing today and experience what makes Port Franks so special. (id:53193)
5 Bedroom
4 Bathroom
2000 - 2500 sqft
Exp Realty
35 Regatta Way
Central Elgin, Ontario
A rare opportunity to own one of the most desirable floor plans in the sought-after Kokomo Beach Community in Port Stanley. Thoughtfully designed and beautifully finished, this home offers comfort, style, and function in every detail.The gourmet kitchen is standout, featuring generous prep space, a stylish tiled backsplash, a stone-top island with seating for four, ceiling-height cabinetry, a sleek custom-integrated fridge and a custom built pantry including a bar fridge! The open-concept layout flows effortlessly from the kitchen to the dining and living areas, with a cozy gas fireplace providing the perfect focal point for relaxed evenings or entertaining. Step through the patio doors to a private, landscaped yard where a covered patio with custom lighting invites you to unwind outdoors in style. Upstairs, you'll find three bedrooms, including a spacious primary retreat with a walk-in closet complete with custom built-ins, and a 3-piece ensuite showcasing a beautifully tiled designer shower. Each bedroom features built-in closet organizers, and the 4-piece main bath includes a tiled tub surround, adding to the home's thoughtful finishes.Located just minutes from the beach and close to Port Stanleys vibrant downtown with its restaurants, theatre, and boutique shops, this home is as charming as it is convenient. It's a true gem, one you'll be glad you came to see. (id:53193)
3 Bedroom
3 Bathroom
1500 - 2000 sqft
A Team London
25 Deer Ridge Lane
Bluewater, Ontario
Located near the Shores of Lake Huron in the village of Bayfield in Ontario's latest up and coming Wine region, a 11.5 acre Sustainable agricultural practise , (no pesticides in use) Vineyard with 6.5 acres of established grape vines and 5 acres of wood lot . With terrain and micro climate well suited to Viticulture realize your dream to be a Vigneron and become part of the culture and lifestyle. Zoning and building permits in place for a 3600 square foot structure (Complete architects plans available) that includes a tasting room, events space, barrel room, and processing area as well as residential accommodation. Completion of re-zoning of the lands allow for the access road and infrastructure for the housing and the winery. Detailed drawings of the winery and the site plan were completed and submitted to the Municipality and site plan approval was received for the project.The location lends itself as a destination for weddings, events as well as for wine tastings and associated sales of wine, beer and locally sourced merchandise and this is reflected in the business plan that can be made available to prospective buyers.Listing price includes 2023 new build home. Home can be removed from sale and vineyard purchased standalone but home not available for sale without the vineyard (under a separate PIN) Residential Home details: 1600 sf above grade full finished lower level (in floor heating on lower level) 3 br 2.5 bath ensuite off primary suitemain floor Laundry Vaulted Ceilings Back up generator integrated to 200 AMP electrical panel Open concept Euro design kitchen with quartz countertops Brick exterior Expansive Porch front and rear 2.5 car Garage (id:53193)
11 ac
Century 21 First Canadian Corp
86 Kemp Crescent
Strathroy Caradoc, Ontario
86 Kemp Crescent provides luxury living at its finest. Everything has been thoughtfully designed to combine timeless style with everyday functionality. Meticulous upgrades with top-tier finishes, which include a custom designed laundry room with gorgeous custom cabinets, stone counter top and farm sink. The heart of the home is the open concept living space featuring a chefs dream kitchen with a large waterfall leathered granite island, farm sink, custom cabinets, Cafe appliances, pot filler, gas stove and pantry. The large windows allow for plenty of natural light to flow into the stunning living room, while you stay cozy on the couch by the gas fireplace. The main floor also features a second bedroom, full bath and a kid's play room with a custom designed window seat and storage. Entering one of the most elegant and well-designed basements that defies all expectations through the 8 foot French doors you will notice the raised 9 foot ceilings and large windows that create an open, inviting atmosphere. Your movie nights will never be the same as the 120 inch built in motorized projector screen comes down connected to the surround sound media system. The large living area also has enough room for the kids to play and also has a creatively designed under-stairs nook. Completing the lower level are two large bedrooms, an electric fireplace, a full modern 3-piece bathroom and rough ins for a kitchen allowing it to be converted into a granny suite. The private backyard has a beautiful covered patio which is the perfect place to have your morning coffee while watching the sunrise. The entire property is professionally landscaped with an irrigation system, drip irrigation for the front garden, stamped concrete, and fire pit. The jacuzzi style hot tub offers the perfect escape to unwind after a long day. Enjoy a heated garage with sleek epoxy floors and car charging station. Minutes from breathtaking trails, the hospital, grocery stores and schools. Don't miss out!! (id:53193)
4 Bedroom
3 Bathroom
1500 - 2000 sqft
Blue Forest Realty Inc.
50 Brentwood Crescent
London North, Ontario
In a peaceful and mature neighbourhood, this home offers the perfect blend of comfort and convenience. Just a quick walk or drive to shopping, schools, and the Aquatic Centre you'll have everything you need right around the corner. With lovely curb appeal and a spacious paver stone driveway, this well- maintained home features hardwood floors throughout and has been tastefully updated, both inside and out, including a new deck and metal roof. A bright living and dining room offer plenty of gathering space that lead into a spacious eat-in kitchen with a chalk board wall awaiting your doodles or recipe ideas. On the second floor, you'll find four bedrooms and a full bathroom, providing plenty of space for family living. The finished basement offers a comfortable retreat for movie nights, playtime or even guest quarters with the additional bedroom, bathroom, and laundry area. The backyard is surrounded by mature trees that offer both shade and beauty, and a quiet setting rarely found perfect for summer barbecuing or enjoying quiet evenings. With Western University, Masonville, and parks also within reach, this home is a must-see for those seeking space, privacy, and proximity to everything. (id:53193)
5 Bedroom
3 Bathroom
1500 - 2000 sqft
Royal LePage Triland Realty
42 - 515 Skyline Avenue
London North, Ontario
Beautifully Updated 4+2 Bed Home with carpet free floors, modern kitchen and finished basement (Aug 2023) Welcome to 515 Skyline Avenue #42, a beautifully updated home in the highly sought-after Uplands neighborhood, just a short walk from the top-rated Jack Chambers Public School. Built in 2012 but looking and feeling like new, this move-in-ready gem offers 3.5 bathrooms, and a fully finished basement with a second kitchen, making it perfect for an in-law suite, guests, or even an income-generating opportunity. You'll find a bright main floor office, an elegant formal dining room, and a stunning eat-in kitchen with sleek cabinetry, a spacious pantry, and stainless steel appliances. Convenient main floor laundry adds to the thoughtful design.Upstairs, the primary retreat offers a luxurious 5-piece ensuite with a jetted tub and two generous closets. Three additional bedrooms and a beautifully appointed 5-piece main bath complete the second floor, providing plenty of space for everyone.The basement with a separate entrance, its own laundry, and a second kitchen offers incredible versatility ideal for hosting guests, accommodating extended family, or creating a private rental suite.All this, just minutes from Western University, University Hospital, Masonville shopping, parks, golf courses, and more while providing that privacy and exclusivity. The buyer has an option to purchase all furniture and chattels, making this an effortless, turnkey move into your dream home or a cash-flow-ready investment. And as a Bonus, no rental appliances!! (id:53193)
6 Bedroom
4 Bathroom
2000 - 2249 sqft
Century 21 First Canadian Corp
12 - 6 Cadeau Terrace
London South, Ontario
The One Youve Been Waiting For! Welcome to this stunning detached condo nestled in a highly sought-after enclave in beautiful Byron. Just minutes from the charming Byron Village and the vibrant West5 community, this home offers the perfect balance of tranquility and convenience. From the moment you step inside, you'll be captivated by bright space and High ceilings, and a thoughtfully designed open-concept layout. This Stunning Condo has had over $200,000 of renovations since 2020. The heart of the home features a luxuriously renovated kitchen with high end Appliances and Large Patio Sliding Door that leads an oversized deck with Gas BBQ, perfect for relaxing or entertaining in style. The Primary Bedroom offers custom built in Closets and a gorgeous renovated primary ensuite. The Lower Level Family room is fill with Warmth with its Cozy Stone Gas Fireplace and Muskoka inspired Pine Walls. The Lower Basement is the perfect Flex space offering room for Home Office, Gym area and ample Storage Space. Pride of ownership is evident throughout this meticulously maintained home. Additional upgrades include a high-efficiency heat pump system (furnace & A/C) with Ecobee smart thermostats for optimal comfort and energy savings. With flexible possession options available, this is truly a must-see property. Status Certificate available upon request. Note -The Professional Renovations and designs done by William Standen Design Firm. (id:53193)
2 Bedroom
3 Bathroom
1200 - 1399 sqft
Thrive Realty Group Inc.
113 Main Street
Lucan Biddulph, Ontario
Incredible Value in Lucan, Move-In Ready Two-Storey Home on an Estate-Sized Lot! Welcome to this charming two-storey brick home nestled in the welcoming community of Lucan, just 15 minutes north of London. Situated on a spacious estate-sized lot (50x174), this beautifully updated home offers exceptional value and a versatile layout perfect for first-time buyers, families, and more. Inside, you'll find a bright, thoughtfully refreshed interior featuring a modern kitchen with new stainless steel appliances, fresh paint, updated light fixtures, and new vinyl plank flooring throughout the home. The main living area is flooded with natural light from large bay windows and enhanced by custom built-in shelving, sconces, and tasteful finishes. The home offers approximately 2100sqft of finished living space, three generous bedrooms including a primary bedroom with his & hers closets, 2 bathrooms, and a fully finished basement- with rough-in for future bathroom expansion. Enjoy convenience and comfort with a newer furnace & AC(2021), roof (2019), an oversized attached garage with inside entry, and ample parking. Step outside to your expansive deck with a pergola, an amazing space for Summer BBQs, kids birthday parties or relaxing in the deep, fully fenced yard. Mature trees and thoughtful landscaping provide both privacy and tranquility. Additional features include a large storage shed and a welcoming covered front porch. Located just steps from Elm Street Park and splash pad, and a short walk to Wilberforce Elementary School, the local arena, and community centre, this home is ideally positioned for convenient family living! This home must be seen to be truly appreciated-take a look today! Floor Plans Available. (id:53193)
3 Bedroom
2 Bathroom
1500 - 2000 sqft
Century 21 First Canadian Corp
9618 Francis Street
Southwold, Ontario
Escape to the quiet village of Shedden, with a 1/2 acre lot and a solid 4 level sidesplit. As you pull up, you are greeted with mature trees, and a beautifully manicured lawn with landscaping. The triple wide asphalt driveway, leads to a steel carport with a concrete floor. An attached single car garage with an epoxied floor is a great space for your vehicle or hanging out. Enter the living room off the covered front patio to engineered hardwood flooring, a dining area, and an updated kitchen with quartz counter tops. Up a few steps is 3 nicely sized bedrooms and a 4pc bath. On the ground level is a 2pc bath, large family room, and an office with built-ins (currently used as a bedroom). This level has a mud area with exits to the front, garage and rear covered patio. On the lower level is laundry and storage. A gas boiler provides even heating with brand new ductless splits for air conditioning and additional heat if desired. Great for people with allergies, no dusty vents! Outside enjoy your fully fenced yard with 2 sheds and a fire pit. Walking distance to amenities. Shedden is home of the annual Rosy Rhubarb Festival, Tractor Pull and Shedden Fair. 4 minutes to the 401, 10 minutes to Fingal Wildlife management for great hikes, 15 minutes to Port Stanley Beach and Golf. 10 minutes to St.Thomas. Many updates! Book your showing today! (id:53193)
4 Bedroom
2 Bathroom
1500 - 2000 sqft
Elgin Realty Limited
24 - 135 Belmont Drive
London South, Ontario
Great South London Location - and amazing price to enter into home ownership. This 3 bedroom, 1.5 townhome offers all you will need. Main floor offers eat-in kitchen, living and dining room. Upstairs there are 3 bedrooms with a full bathroom. On the lower level is a rec room for extra space, laundry and storage. Private patio area out back. Tenant on month to month basis. (id:53193)
3 Bedroom
2 Bathroom
1000 - 1199 sqft
A Team London

