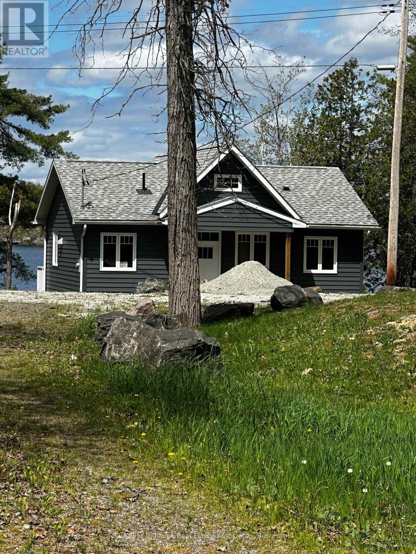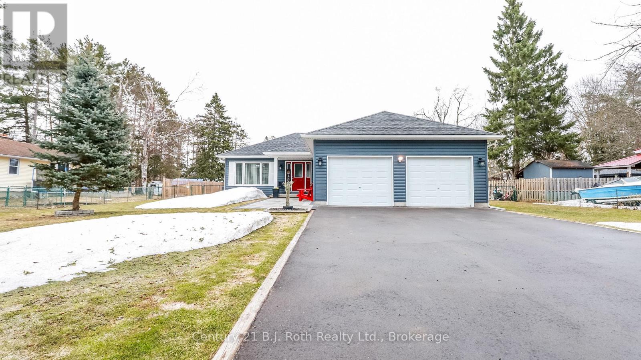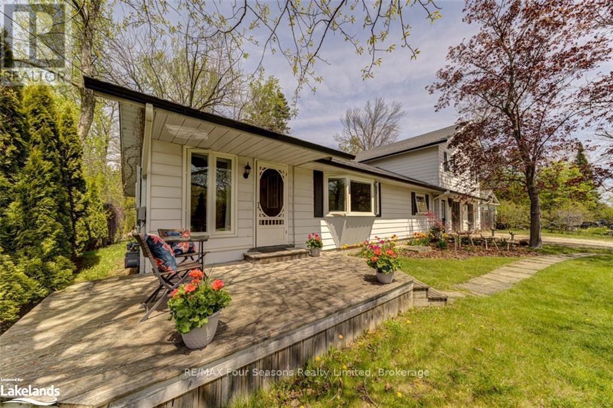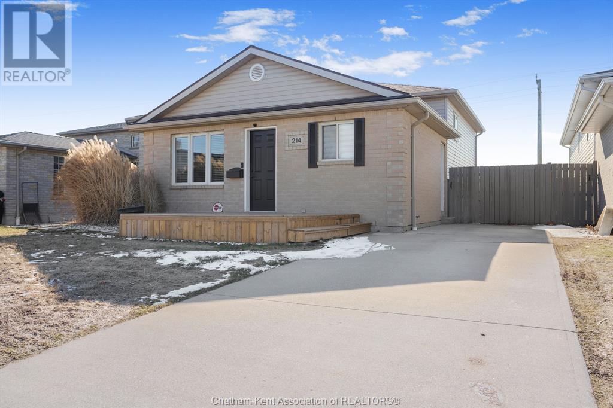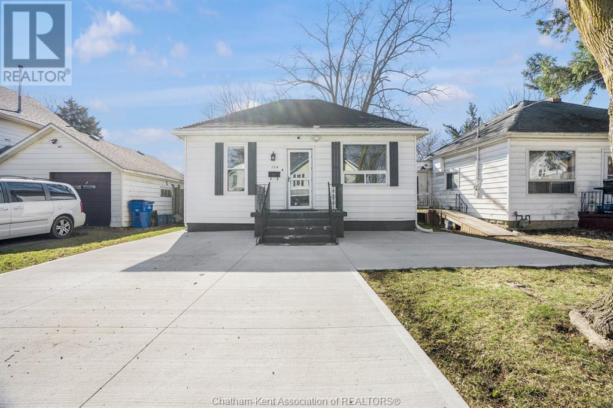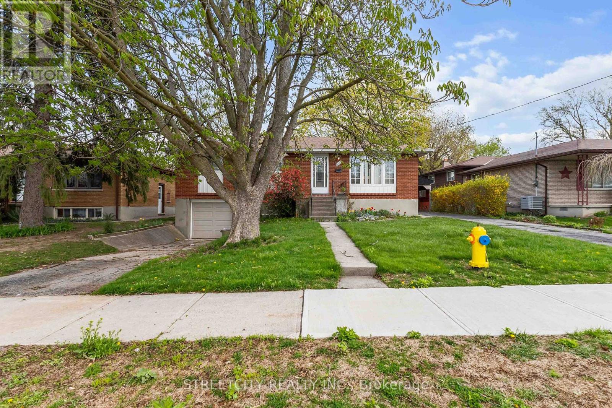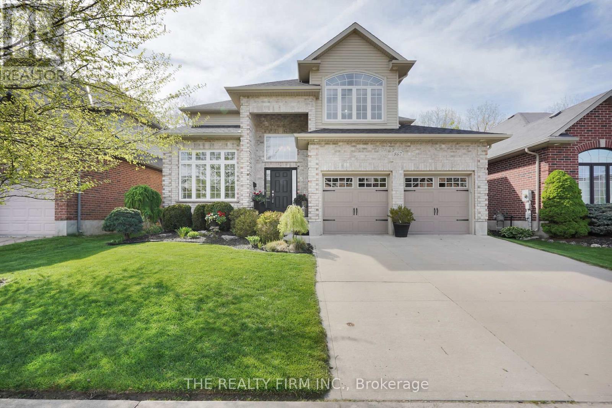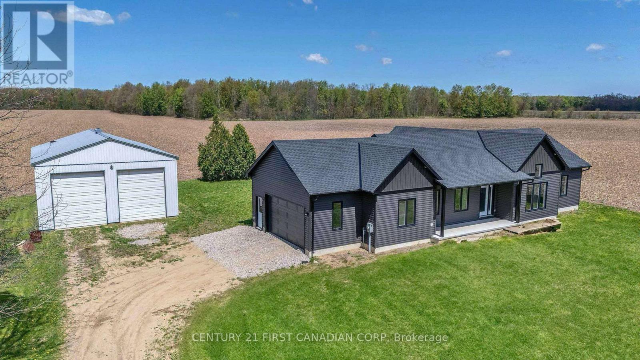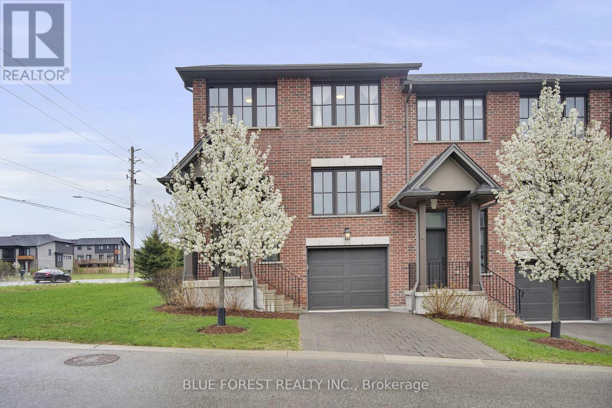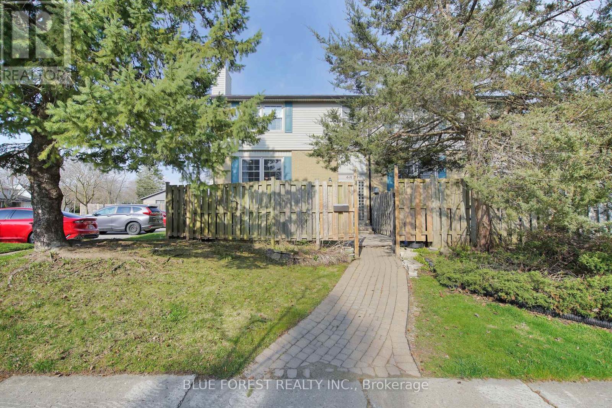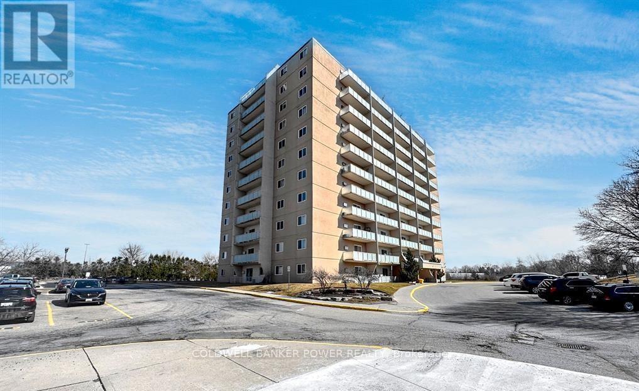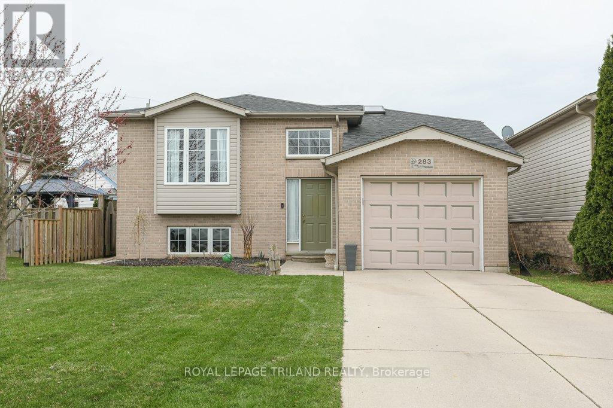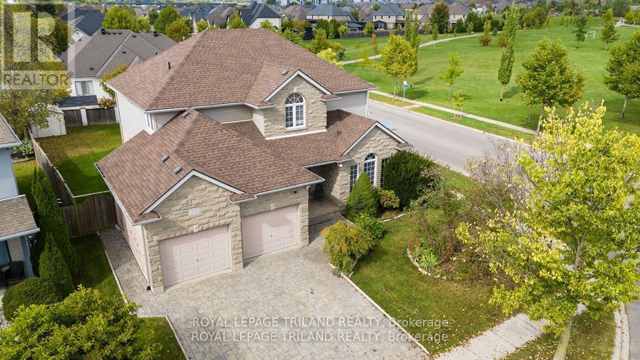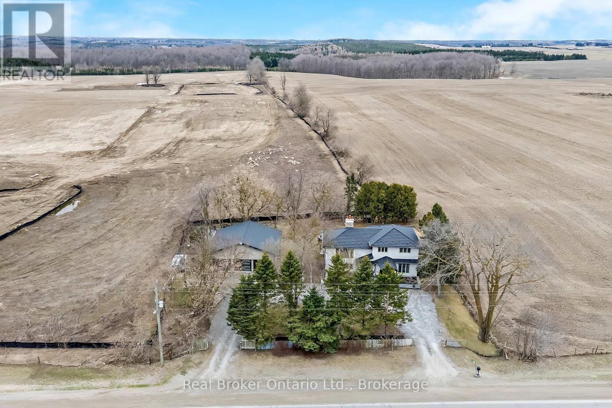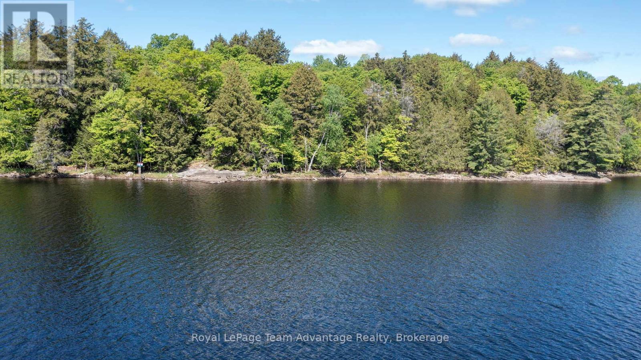3118 Grange Avenue
Severn, Ontario
Newly built cottage on the Severn river on a year round road. 2 bedroom open concept cottage with a loft and vaulted ceilings. Beautiful eat in kitchen and deck overlooking the water. Large family room with wood stove and large bright windows all facing the water. Endless boating and water activities. Large lot with room for expansion, garage or bunkie.Book your viewing today and enjoy for this summer. (id:53193)
2 Bedroom
1 Bathroom
700 - 1100 sqft
Keller Williams Real Estate Associates
3031 Second Street
Severn, Ontario
Living A Dream. Imagine Yourself As An Owner Of This Beautiful Home. Well Preserved Bungalow. Open Space From The Living Room In To Dining, Kitchen, Nook, Leads To The Huge Patio With Gazebo. 3 Bedroom 2 Bathroom Spacious Home. Fenced 100 x 150 Foot Lot. 2600 Sq.Ft of Living Space. Built By Royal Home. Oversized Garage 24 x 28. Long Double Driveway. Endless Possibilities with Downstairs Space. Rough-in for a 4 piece Bathroom in the Basement. Walking Distance To West Shore Elementary School, Private Beach in Bramshott Community Waterfront Park & Playground Area Exclusively Used By Residence. (id:53193)
3 Bedroom
2 Bathroom
1100 - 1500 sqft
Century 21 B.j. Roth Realty Ltd.
29 - 29 Barker Boulevard
Collingwood, Ontario
Welcome to your new home in the heart of nature. Nestled on a premium lot in The Links at the west end of Collingwood, this stunning 3 bedroom semi detached end unit offers peace, privacy and panoramic views of the 7th fairway of Cranberry Golf Course. Surrounded by lovely gardens and a lit woodland pathway right outside your back door, this home is a haven for nature lovers. Step inside to an open concept main floor filled with natural light from the oversized windows, featuring a vaulted ceiling, elegant dining area with modern chandelier and European style custom kitchen. Thoughtfully designed ,the kitchen boasts granite countertops, stainless steel appliances, breakfast bar, wine fridge, under cabinet lighting and generous cabinet space. The west facing living room and cozy sitting area flow effortlessly through new sliding doors to two spacious private patios, one at the back and one at the side. Perfect for outdoor entertaining with a natural gas hook up for bbq. Upstairs the primary bedroom offers an ensuite bathroom and private balcony to watch the sunsets. Two additional bedrooms with unique features and 3 piece bathroom complete the upper level. Additional features include a single car garage with inside entry, new HVAC system (2024), and access to an outdoor saltwater pool just steps away. Enjoy the close proximity to the Georgian Trail, ski hills, restaurants, beaches and marinas, everything you need to embrace the Collingwood lifestyle. Don't miss this rare opportunity to live where nature meets luxury. (id:53193)
3 Bedroom
3 Bathroom
1400 - 1599 sqft
RE/MAX Four Seasons Realty Limited
13 Belcher Street
Collingwood, Ontario
Fantastic location just a few minutes walk to the end of the street to access Georgian Bay. This 3 bedroom bungaloft sits on a large private lot with a large deck and small pond. Just at 10 minute drive to downtown "Historic Collingwood" and 10 minutes to Wasaga Beach. The many large windows make this open plan main level light and bright. Large living room with, dining room share a gas fireplace and hardwood floors. Open plan kitchen with island bar looking. Main floor bedroom could be an office. Upstairs you will find the master bedroom with a huge walk in closet which could also be another room such as nursery or office. Large second bedroom is currently used as an office but is a bedroom with large windows. Many upgrades including, furnace, washer, dryer, and rear deck. (id:53193)
3 Bedroom
2 Bathroom
1500 - 2000 sqft
RE/MAX Four Seasons Realty Limited
214 Bristol Drive
Chatham, Ontario
This charming brick home is located in a fantastic neighborhood on the south side of Chatham, just a short walk from the Mud Creek walking paths. The home features a brand-new front deck and a spacious layout that’s perfect for family living. The upper floor includes 3 bedrooms and 1 bathroom. The finished basement offers a large rec room, a powder room and an office space, providing plenty of room for relaxation or work. Step outside to the back, where you’ll find a composite deck with clear railings and an above-ground pool, perfect for enjoying the outdoors. This home is move-in ready and offers great functionality, with a turn-key design! #Find Your Match (id:53193)
3 Bedroom
2 Bathroom
Match Realty Inc.
154 Selkirk Street
Chatham, Ontario
Welcome to 154 Selkirk Street, ideally situated in the desirable North End of Chatham, offering easy access to a variety of amenities and shopping options. This charming bungalow is move-in ready and boasts 3 bedrooms and 2 modern bathrooms, all on one convenient level. The bright and airy open-concept kitchen is a standout, featuring updated cabinetry, newer countertops and sleek stainless steel appliances. The private backyard is perfect for relaxation and entertaining, with a newer deck and convenient rear property access. Find your real estate Match in Chatham! (id:53193)
3 Bedroom
2 Bathroom
Match Realty Inc.
120 Lyman Street
London East, Ontario
Attention Investors, Contractors or First Time Home Buyers! Diamond in the rough! If you are ready to put in the "Sweat Equity" then this is the Property for you. Showcasing an extra wide 64 foot lot with two private drives on either side allows for premium income potential. Whether it be developing the high ceiling basement with a private entrance or an addition off the back (see 121 Lyman). The choice is yours. Put in the work and this will be a great home or addition to your portfolio. Quiet area. House-proud neighbors. Close to Fanshawe. Don't miss out! (id:53193)
3 Bedroom
2 Bathroom
700 - 1100 sqft
Streetcity Realty Inc.
18 Watson Street
London South, Ontario
Situated in a prime London location with convenient access to major bus routes, parks, and local amenities, this beautifully renovated purpose-built duplex offers outstanding versatility and modern living. Perfect for investors or multi-generational families, this turnkey property features two spacious, self-contained units, each meticulously upgraded between 2018 and 2024.Step inside to discover contemporary kitchens adorned with quartz countertops, sleek cabinetry, and premium appliances. Bathrooms have been elegantly remodeled with stylish tilework, modern vanities, and glass-enclosed showers. Both units showcase new flooring, recessed lighting, and enhanced soundproofing with double-layer ceilings. Additional comforts include private laundry facilities, energy-efficient split air conditioning systems, and updated electrical panels. The exterior boasts a fully fenced private backyard with ample storage space, ideal for outdoor living and entertaining. Recent upgrades include a new roof (2023) with a 1015-year warranty, a concrete driveway and walkway (2018), and a partially replaced fence (2022).Move-in ready and impeccably maintained, this property is a rare opportunity to own a versatile duplex in the heart of the city. Book your private viewing today! (id:53193)
4 Bedroom
2 Bathroom
700 - 1100 sqft
Century 21 First Canadian Corp
867 Thistleridge Crescent
London South, Ontario
4+1 BEDROOM | 4 BATHROOM | BACKING ONTO CRESTHAVEN WOODS - 867 Thistleridge Crescent, a beautifully maintained family home tucked away in the heart of prestigious Westmount. This exceptional 4+1 bedroom, 4-bathroom property offers the perfect blend of comfort, space, and serene natural surroundings, backing directly onto Cresthaven Woods for unmatched privacy and a true backyard retreat. Step into your own park-like oasis, featuring a hot tub, koi pond, storage shed, and a patio with retractable power awning and drop-down sunshade, ideal for outdoor dining, relaxing, or entertaining under the trees. Inside, you'll love the bright, open-concept layout designed for modern family living. The main floor features expansive principal rooms filled with natural light, a spacious updated chefs kitchen, and quality upgrades including new carpeting upstairs (2023), new shingles (2021), central vacuum, and built-in surround sound speakers on both levels. The upper-level features three generously sized bedrooms, including a private primary suite with ensuite, while the main floor fourth bedroom offers flexibility as a guest room or home office. The fully finished basement extends your living space with a fifth bedroom, full bathroom, and a large rec room ideal for movie nights, a home gym, or play space for kids. Perfectly positioned on a quiet crescent and just minutes from top-rated schools, parks, trails, shopping, and amenities, this is a rare opportunity to own a turnkey home backing onto protected greenspace in one of Westmounts most desirable neighborhoods. (id:53193)
5 Bedroom
4 Bathroom
2000 - 2500 sqft
The Realty Firm Inc.
2314 Trillium Drive
Southwest Middlesex, Ontario
Modern Living Surrounded by Scenic Farm Fields. This stunning 2 bedroom, 2 bathroom bungalow was built in 2024 is perfectly situated on just over half an acre in the peaceful rural community of Wardsville. Surrounded by picturesque farm fields, this property offers a serene escape while maintaining convenient access to nearby towns, including Bothwell and Glencoe , providing a perfect blend of rural tranquility and easy connectivity. Discover a bright, open-concept layout featuring vaulted ceilings in the great room and kitchen, where an abundance of natural light pours in through large windows. Luxury vinyl plank flooring spans the main floor, combining style with durability. The modern kitchen boasts quartz countertops, a built-in oven, a countertop range, and stainless steel appliances. The large island includes a convenient eating bar, making it an ideal spot for casual dining or entertaining. The dining area provides access to a massive covered concrete patio, perfect for outdoor gatherings with panoramic views of the surrounding countryside.The spacious primary bedroom is complete with a walk-in closet and a four-piece ensuite featuring a large tiled walk-in shower. A second generously sized bedroom and another four-piece bath offer ample space for family or guests. A dedicated laundry room provides easy access to the two-car garage, which also has a separate staircase leading to the full, insulated basement a blank canvas ready to be finished, complete with a rough-in for a future bathroom.This property also includes a versatile detached shop with its own 100-amp service, complementing the 100-amp service to the home for a total of 200 amps on the property perfect for hobbies, a workshop, or additional storage.Enjoy the best of country living with the convenience of nearby amenities, outdoor activities, and a welcoming small-town atmosphere in Wardsville. This exceptional property offers modern comfort in a peaceful rural setting truly a rare find. (id:53193)
2 Bedroom
2 Bathroom
1100 - 1500 sqft
Century 21 First Canadian Corp
44287 Sparta Line
St. Thomas, Ontario
Welcome to this charming country bungalow, perfectly situated in a peaceful rural setting with beautiful views. Step inside to the bright living room that flows into the dining areaideal for family meals or entertaining. The adjoining kitchen with direct access to the back deck, complete with a seasonal canvas awning and a lush backyardperfect for summer gatherings.Down the hall, youll find three comfortable bedrooms and a full 4-piece bath. The lower level features a large rec room with a cozy free-standing gas fireplace, an additional room perfect for a home office or hobby space, and a sizable utility/storage room. The backyard shed is wired with hydro for added convenience. This home offers function, and a true country feeldont miss your chance to make it yours! (id:53193)
3 Bedroom
1 Bathroom
700 - 1100 sqft
RE/MAX Centre City Realty Inc.
2 - 555 Sunningdale Road E
London North, Ontario
Welcome to this beautifully maintained Westhaven built end-unit townhouse condo, ideally located in one of Londons most sought-after neighbourhoods. Perfect for young professionals, families, or investors, this home offers exceptional access to top-rated schools, shopping, dining, Masonville Mall, the YMCA, nature trails, and more. The main floor boasts soaring 9 ceilings and rich engineered hardwood throughout. Enjoy the modern open-concept layout featuring a contemporary kitchen with quartz countertops, an oversized island, and stainless steel appliances. The bright dining area flows seamlessly into the inviting Great Room with a cozy gas fireplace and custom built-ins, perfect for entertaining. Step out onto the raised balcony ideal for summer BBQs or relaxing evenings.Upstairs, you willl find three generous bedrooms and two full bathrooms, including a luxurious primary suite with a spacious walk-in closet and a spa-inspired 5-piece ensuite complete with double sinks and a glass shower. Convenient upper-level laundry adds to the home's practical layout.The fully finished walk-out basement offers a bright family/rec room with large windows, pot lights, and direct access to the outdoors plus ample storage space.Additional features include an attached single-car garage with inside entry and a well-managed condo corporation with very low condo fees. (id:53193)
3 Bedroom
3 Bathroom
1600 - 1799 sqft
Blue Forest Realty Inc.
115 - 1220 Riverbend Road
London South, Ontario
Welcome to Unit 115 at 1220 Riverbend Road, a stylish and spacious 3-bedroom, 3.5-bath condo townhouse with single garage in one of London's most desirable family-friendly neighbourhoods. Backing onto green space with park and tucked inside a quiet complex, this home offers modern finishes and thoughtful upgrades throughout. Step into a bright, neutral interior with laminate flooring throughout, a sleek kitchen featuring granite counter-tops, tiled back-splash, and upgraded "Shelf Genie" inserts including pull-out drawers and a lazy Susan for easy organization. The open-concept layout flows into a private interlocking stone patio, perfect for entertaining. Upstairs you'll find convenient second-floor laundry and three generously sized bedrooms, including a primary suite with a walk-in closet and 4-piece ensuite. The fully finished basement adds even more living space for a rec room, office, or playroom and has a 3 pc bath. Located just steps from all that West 5 has to offer, restaurants, parks, great schools, walking trails and every amenity you need. This is the one you've been waiting for! (id:53193)
3 Bedroom
4 Bathroom
1600 - 1799 sqft
The Realty Firm Inc.
26 - 631 Cranbrook Road
London South, Ontario
This hidden gem is an end unit, ideally located right next to convenient parking, in a quiet, family-friendly neighbourhood in South West London. Step inside to discover stunning updates such as laminate flooring, a mosaic tile feature around the fireplace, and a modern kitchen boasting quartz countertops with a breakfast bar, an under-mount deep sink, upgraded faucets, modern backsplash, enhanced lighting, and refaced cabinetry with plenty of shelving and storage solutions. The main floor features a spacious living room and a dining room. The upper-level bathroom offers a convenient en-suite, complete with glass shower doors, a quartz vanity, and stylish mosaic tile accents. The spacious primary bedroom features a large walk-in closet outfitted with built-in shelving and abundant storage.The fully finished lower level includes a third bedroom, an updated 2-piece bathroom, and a generous rec-room perfect for relaxing or entertaining. This condo is move-in ready! Don't miss your chance to own this incredible condo in one of Londons most desirable areas! (id:53193)
3 Bedroom
2 Bathroom
1000 - 1199 sqft
Blue Forest Realty Inc.
1133 Beach Boulevard
Hamilton, Ontario
This is a unique opportunity for a high end builder that consists of 10 Freehold Executive Townhouses that feature more than 2000sqft sprawled over 3 above grade floors. This site naturally showcases the amazing views of the lake and the Toronto skyline, not only from all 3 interior levels, but also from the exquisite rooftop deck. Demand remains high, as this is one of very few parcels that are available along the beach in Hamilton. With the site plan approved, this opportunity to finish off the exclusive neighbourhood of lakeside living is ready for the right builder. (id:53193)
Century 21 First Canadian Corp
Century 21 First Canadian - Kingwell Realty Inc
3871 Big Leaf Trail
London South, Ontario
This model home checks all the boxes!! 5 bedrooms, 3 full bath, finished basement, side entrance and covered porch!! Built by Ferox Design + Build, with superior quality and attention to detail. Full Tarion warranty, ready for immediate occupancy & loaded with upgrades! Located in the premiere neighbourhood of "Magnolia Fields" in Lambeth, this custom designed home features all of today's modern design finishes & functionality. Grand two storey foyer leads through to the open concept living room, dining area & kitchen. Living room features a modern f/place, chef's kitchen with two toned cabinetry, island and separate dining area. Main floor laundry/mudroom and powder room complete the main floor.The 2nd level features a grand primary suite w/walk in closet & spa like ensuite w/separate soaker tub! 3 additional bedrooms & a shared 5pc bath complete the second level. The finished lower level is perfect for additional living space complete with a rec room, bedroom and an additional full bath! Minutes to HWY 401 & 402, shopping, community centre & schools! (id:53193)
5 Bedroom
4 Bathroom
2000 - 2500 sqft
Century 21 First Canadian Corp
49454 Calton Line
Malahide, Ontario
Charming former Country Church located just south of Aylmer in the Hamlet of Dunboyne, just east of Imperial Road (Highway 73) on Calton Line, close to St Thomas, Tillsonburg, and an easy commute to Highway 401. Beautiful woodwork, tin ceilings, light fixtures and stained glass windows all add to the uniqueness and charm of this wonderfully private country property. While currently being used as a studio and residence, it offers a huge amount of potential with some imagination. The kitchen has been updated and re-plumbed, has newer wiring, replacement windows, water treatment system/softener and more. The combination main bath and laundry are newer construction, as is the bedroom. The former sanctuary has newer flooring and a gas fireplace, while the lower level is carpeted, having been used as a yoga studio. There are numerous other updates, including the front door, gas furnace in 2016, gas fireplace in 2020, new eavestrough and soffit in 2018, well pump in 2016, septic upgrade in 2024 and more. Bring your appreciation of history and sense of imagination along! (id:53193)
1 Bedroom
2 Bathroom
1100 - 1500 sqft
Coldwell Banker Star Real Estate
1108 - 573 Mornington Avenue
London East, Ontario
This beautifully renovated top-floor, 2-bedroom unit at Sunrise Condos is the perfect opportunity for first time buyers and empty nesters! Featuring a spacious covered balcony with beautiful panoramic views of the city, its an ideal space for outdoor living. This building is located in a family-friendly neighborhood with mature trees and green space and is just a short walk to the shops at Oxford and Highbury. Plus, a bus stop is conveniently located at the property entrance, offering easy access to public transit. The open concept interior features a fully renovated white kitchen with quartz countertops, stainless steel appliances, and an oversized island perfect for entertaining. The contemporary kitchen flows effortlessly into a welcoming Great Room with access to outdoor patio area where BBQs are permitted. Both bedrooms are extremely spacious and the entire condo has been updated with new hard surface flooring and stylish modern lighting throughout. The complex has undergone significant upgrades, including new roof, windows, patio doors, updated laundry rooms, new hallway flooring, and completed lobby renovations. With a low property tax of just $1,620 per year, the ALL-INCLUSIVE condo fee of $652 per month covers heat, hydro, water, and two parking spaces - making this a great value for any buyer. (id:53193)
2 Bedroom
1 Bathroom
900 - 999 sqft
Coldwell Banker Power Realty
283 Greenfield Lane
Chatham-Kent, Ontario
A wonderful 3 Bedroom, 2 Full Bathroom raised bungalow in Chatham's Green Acres subdivision. This home has a private concrete driveway with an attached garage and a convenient entrance into the home. 2 Main level bedrooms and a 4 pc bathroom with newer vanity and quartz countertop. Also on the main floor is a family room and kitchen which has newer energy efficient pot lighting throughout. The eat in kitchen features tile flooring, over the range microwave, and dishwasher. Off the kitchen is a door to the new deck! Great for relaxing, entertaining and BBQing. Convenient staircase to the fully fenced private yard. The lower level of the home has a massive bedroom with a good sized closet, a full 4 piece bathroom, a finished rec-room and a utility/laundry room. The home has been well taken care of and move-in-ready. Many more features to view. Have a look today! (id:53193)
3 Bedroom
2 Bathroom
700 - 1100 sqft
Royal LePage Triland Realty
48 Lynn Crescent
South-West Oxford, Ontario
Welcome to this charming 3-bedroom, 1-full bathroom bungalow located near the peaceful community of Beachville between Ingersoll and Woodstock. If you're looking for a cozy family home this property offers everything you need and more. Going into the newly updated front door, you will notice hardwood flooring leading into the living room that has a wonderful Bay window, allowing lots of natural light. The hardwood continues into the 3 main floor bedrooms. The Kitchen has newer countertops and backsplash, double sink, dishwasher and tile flooring. Appliances included. The Kitchen leads to a dining area which also has tile flooring. A well-maintained, modern 4 piece bathroom on the main floor offering both comfort and functionality. The lower level has a spacious rec-room, which is fantastic for entertaining or relaxing, with newer flooring, and a gas fireplace. The utility room and cold room provide additional storage and practical space. Other great features of the home include plenty of room for parking with a double-wide driveway, a single-car garage, and 200 amp hydro service with breaker panel, to name a few. The home is set on a large lot where there's room for outdoor activities. The backyard includes a shed with hydro, and a covered stamped concrete patio with a gas line for a BBQ. A quiet neighbourhood that is a short drive to the 401 and amenities. Here's the opportunity to make this lovely home yours. (id:53193)
3 Bedroom
1 Bathroom
700 - 1100 sqft
Royal LePage Triland Realty
320 Marlborough Street
South Huron, Ontario
Welcome to 320 Marlborough St! This beautifully updated 4-bedroom, 2.5-bath bungalow offers modern elegance while preserving the charm of its well-established subdivision. Situated on a spacious lot with mature trees, this home has been thoughtfully renovated with high-quality craftsmanship and stylish finishes throughout. Recent updates include windows, roof, furnace, sump pump, and all-new finishes completed in 2024. The stunning kitchen features sleek cabinetry, quartz countertops, and stylish appliances, while all bathrooms have been fully updated with modern fixtures and elegant details. The open-concept main level is filled with natural light, providing a warm and inviting space for everyday living and entertaining. The finished basement adds incredible versatility, featuring two additional bedrooms, a full bathroom, and a secondary living space, perfect for guests, extended family, or a recreation area. With all major renovations completed in 2024, this move-in-ready home offers the luxury of modern upgrades in a well-loved community. Don't miss this opportunity! (id:53193)
4 Bedroom
3 Bathroom
700 - 1100 sqft
Prime Real Estate Brokerage
328 Plane Tree Drive
London North, Ontario
Location, Location, Location. Welcome to 328 Plane Tree Drive. This stunning two story family home has 4+1 bedrooms, three and a half bathrooms, two fireplaces, the potential for an in law suite in the basement. Bright eating area with patio doors to the back yard. Beautiful backyard, fully fenced. Fresh paint, main floor laundry, fantastic park and soccer fields with a two minute walk, and much more. Located close to Masonville Mall, University of Western Ontario and all convenient amenities. Don't miss the opportunity to own this spectacular one-of-a-kind home in North London. Masonville Public School, Lucas Secondary School, bus route, public transit. (id:53193)
5 Bedroom
4 Bathroom
3000 - 3500 sqft
Royal LePage Triland Realty
5938 Trafalgar Road
Erin, Ontario
Stunningly renovated sidesplit in Hillsburgh with 2370 square feet of total living space to call home! A circular driveway leads to the elegant covered front entrance. The ground floor features a primary bedroom with a luxurious 3-piece ensuite, laundry, office, and a powder room. The bright main floor boasts a living room with a picture window, a dining area with a walkout to a spacious raised deck, and a kitchen with modern finishes and appliances.Upstairs, you'll find three generously sized bedrooms and a 5-piece bathroom. The finished basement, with its separate entrance, offers an open-concept kitchen and living room complete with a wood-burning fireplace, a bathroom, and an additional bedroom.Outside, a large detached garage provides parking for up to six cars, while the backyard, surrounded by trees, offers extra privacy. This home is the perfect blend of elegance and functionality! (id:53193)
5 Bedroom
4 Bathroom
1500 - 2000 sqft
Real Broker Ontario Ltd.
4wa Wahwashkesh Lake
Whitestone, Ontario
Escape to your own 3.86 acre waterfront retreat on the breathtaking shores of Wahwashkesh Lake! This boat-access-only building lot offers an exceptional opportunity to enjoy one of the region's largest and most scenic lakes. With sweeping 180-degree views of crystal clear water you'll be perfectly positioned to take in both sunrise and sunset from your private paradise. Set in a quiet, deep-water bay the property ensures effortless docking ideal for fishing adventures, water sports or a relaxing sunset cruise. Surrounded by mature forest the lot offers privacy, tranquility and ample space to design your dream cabin along with outdoor amenities. With over 30% of Wahwashkesh Lakes shoreline preserved as Crown land the natural beauty of the area is both protected and pristine. Known for its incredible fishing, boating, swimming and recreation this lake is a true playground for outdoor enthusiasts. Two public boat launches are conveniently located within a 10-minute ride, making access simple and stress-free. Whether you're planning a rustic cabin or a seasonal getaway this rare offering is your canvas for lakeside living. Don't miss this chance to own a piece of northern Ontario paradise schedule your private tour today and check out the video in the links to see more! (id:53193)
Royal LePage Team Advantage Realty

