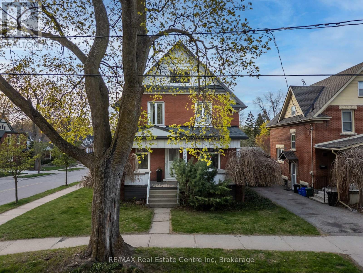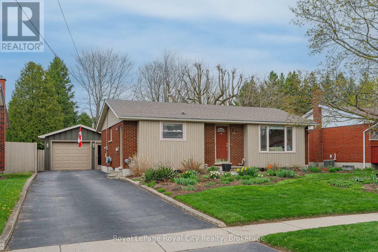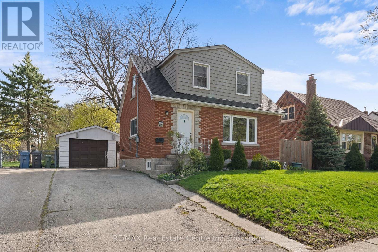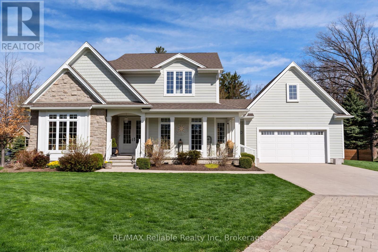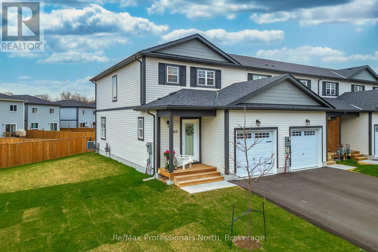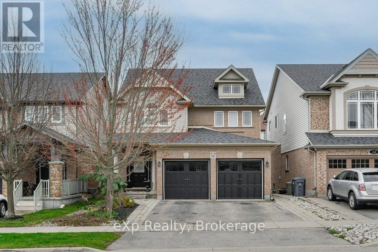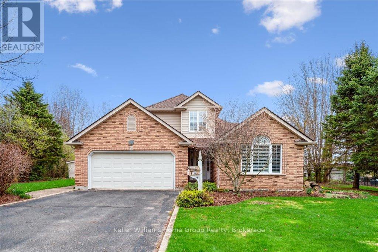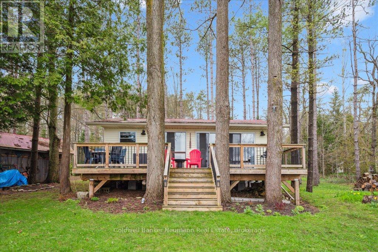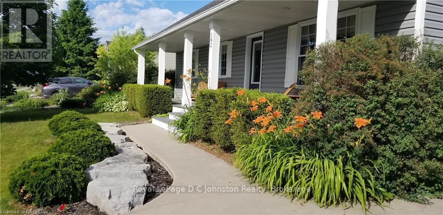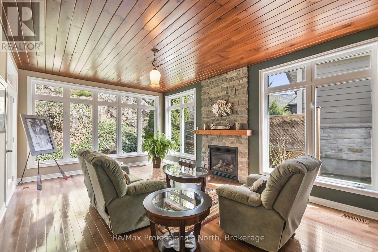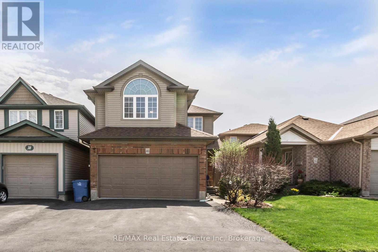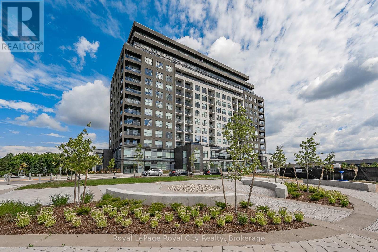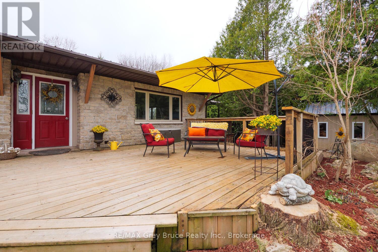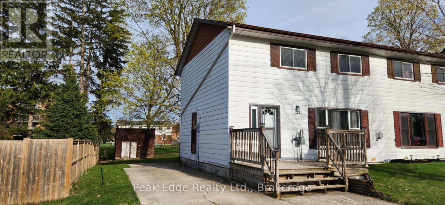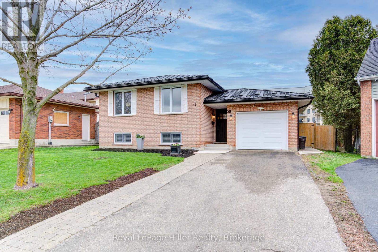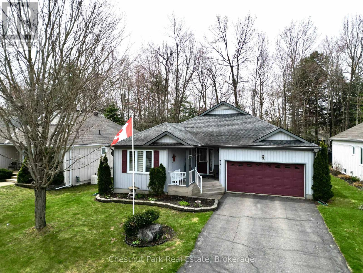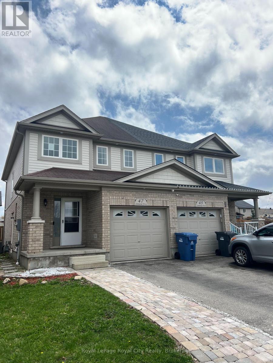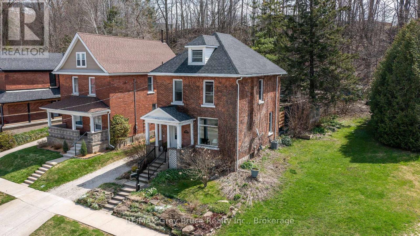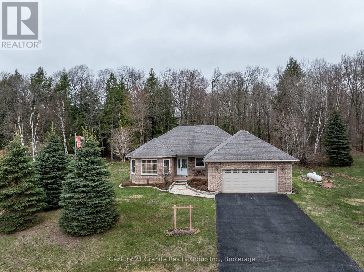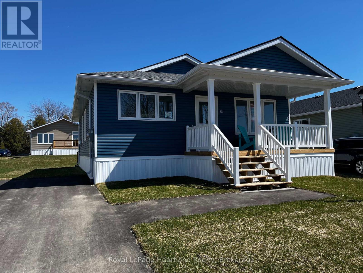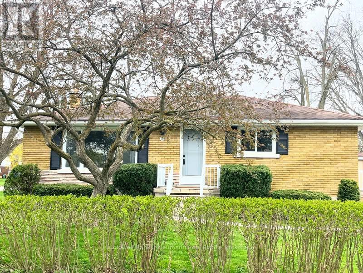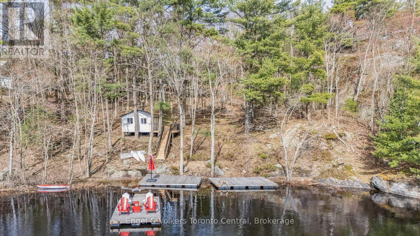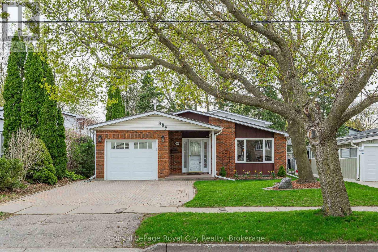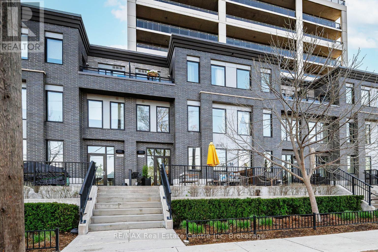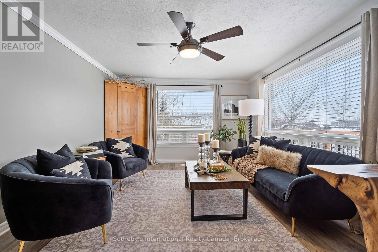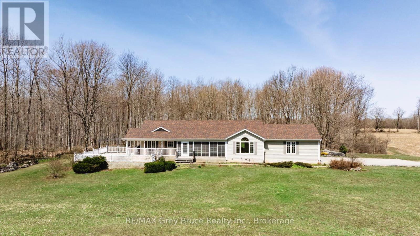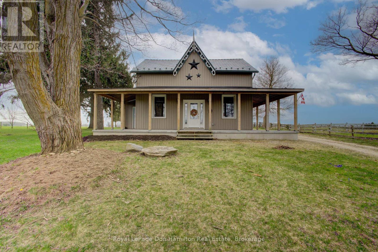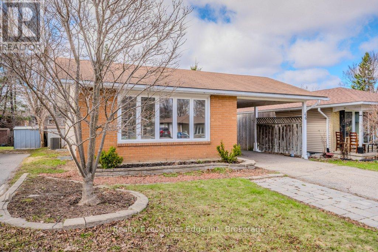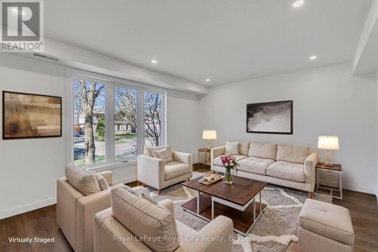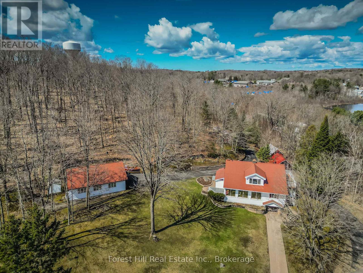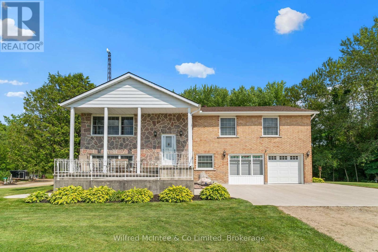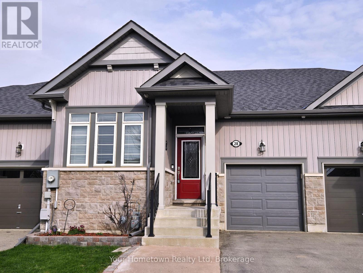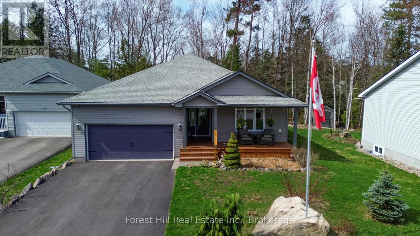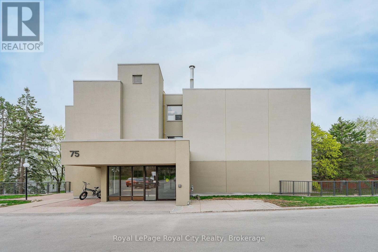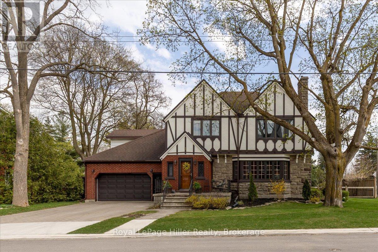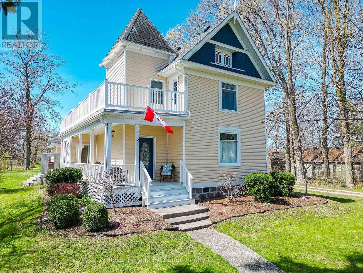120 Cameron Street N
Kitchener, Ontario
Whether you're seeking a family home, a mortgage helper, an in-law suite, or turnkey rental, the flexibility here is exceptional. A true rare gem in the heart of Kitchener, this stunning century-style home blends timeless elegance with modern luxury. Fully renovated and upgraded to the nines, every detail has been thoughtfully curated, nothing has been overlooked. Sitting on a desirable corner lot in a vibrant, family-friendly neighbourhood, this home feels warm and welcoming the moment you arrive. The charming front porch is perfect for sipping your morning coffee and taking in the peaceful surroundings. Inside, the main floor features soaring ceilings, abundant natural light, hardwood floors and a layout that respects the homes historic character while offering modern comforts. The kitchen boasts quartz counters, sleek cabinetry with ample storage, and stainless steel appliances, flowing into spacious living and dining areas ideal for entertaining. Up the maple hardwood stairs, you'll find a spa-like bathroom and beautifully finished bedrooms designed for both comfort and style.The finished attic adds even more value, transformed into a cozy living space with a bed setup, it's perfect for guests, a home office, or creative retreat. The legal duplex layout includes a fully separate lower-level suite with private access and laundry, offering proven Airbnb income success. Outside, enjoy a landscaped yard and ample parking. Located just minutes from parks, schools, transit, and downtown Kitchener, this is more than a house, it's a piece of history reimagined for modern living and they just don't make them like this anymore. Don't miss this one-of-a-kind opportunity. (id:53193)
5 Bedroom
3 Bathroom
1500 - 2000 sqft
RE/MAX Real Estate Centre Inc
29 Hastings Boulevard
Guelph, Ontario
Welcome to 29 Hastings Blvd A Hidden Gem in Guelphs East End! Tucked away in a quiet, sought-after pocket of the east end, this meticulously maintained 3-bedroom bungalow is being offered for the first time by its original owners. Lovingly cared for over the years, this home is a rare find. Step inside to discover an updated kitchen and open-concept living area, bathed in natural light the perfect space for entertaining or relaxing with family. The main floor features three spacious bedrooms and a bright four-piece bathroom, making this home ideal for downsizers, families, or first-time buyers alike. The finished basement offers a versatile rec room, additional bathroom, dedicated laundry room, and abundant storage space perfect for hobbies, hosting, or simply spreading out. Step outside to your private backyard retreat, featuring a heated detached garage with bonus living space, a large above-ground pool, lush gardens, all backing onto greenspace. 29 Hastings Blvd is a solid, move-in-ready home full of potential and charm ready to welcome its next chapter. (id:53193)
3 Bedroom
2 Bathroom
700 - 1100 sqft
Royal LePage Royal City Realty
89 William Street
Guelph, Ontario
Charming Detached Home on a Beautiful 50 x 115 Lot with 2 Car Garage/Shop. Welcome to this lovingly maintained home, nestled on a generous 50x115-foot lot in Guelphs vibrant and family-friendly east end. This inviting property offers the perfect blend of character, comfort, and potential ready for its next family to make lasting memories. Step inside to a functional and flexible layout, featuring a spacious kitchen with ample storage, a tidy 3-piece main bathroom, and a versatile main floor bedroom that could easily be used as a formal dining room also. Upstairs, you'll find two generously sized bedrooms filled with natural light and warmth. Bring your upgrading ideas and make this house a home! The finished basement adds even more space for your ideas. Currently set up with a recreation room complete with a gas fireplace, and two additional rooms, and Laundry/Utility room!! But the true standout is the fantastic lot. Whether you're an avid gardener, entertainer, or simply love outdoor space, you'll appreciate the private backyard and the detached two-car garage, currently set up as a workshop with a woodstove perfect for hobbyists or DIY enthusiasts. Conveniently located near top-rated schools, parks, shopping, restaurants, commuter routes, and the Victoria Road Rec Centre, this home is an incredible opportunity to live in one of Guelphs most sought-after neighborhoods. Don't miss your chance to make this special property your own! Bring all your ideas to make this home your own!! (id:53193)
4 Bedroom
1 Bathroom
700 - 1100 sqft
RE/MAX Real Estate Centre Inc
34734 Bayfield Road
Bluewater, Ontario
Welcome to this spectacular 5-bedroom, 5-bathroom executive home, ideally situated on a sprawling lot next to the shimmering shores of Lake Huron and a scenic golf course. Whether you're entertaining, relaxing, or working from home, this property offers the perfect balance of comfort, elegance, and recreational opportunity. Step inside to discover a bright open-concept kitchen, adorned with gleaming quartz countertops, abundant cabinetry, and sunlit windows that bring the outdoors in. The spacious living room features a stunning stone fireplace, perfect for cozy evenings with loved ones. From here, walk out through sliding glass doors to your covered deck, which leads down to a beautifully designed stone patio complete with a built-in indoor/outdoor sound system, perfect for gatherings and summer nights. Need a home office? Just off the foyer, a sun-drenched office or sitting room provides inspiring views and a peaceful atmosphere ideal for productivity. The heated garage offers year-round convenience and includes hot and cold water hookups perfect for washing vehicles, gear, or pets. After a day on the water or golf course ( GC 130 steps away), rinse off in the refreshing outdoor shower nestled in the landscaped yard. Outside, the professionally designed outdoor space features a firepit, a winding walkway, and breathtaking panoramic views of the lake offering front-row seats to the worlds most stunning sunsets, best enjoyed with your favorite drink in hand. Only two minutes from the picturesque village of Bayfield, you'll enjoy charming restaurants, boutique shopping, and local art galleries. For boating, fishing, or water sports, a full-service marina with "Caribbean-blue" waters is just around the corner. Whether you're an avid golfer, nature lover, or simply seeking serenity by the water, this exceptional home delivers it all. Check out the video too! (id:53193)
5 Bedroom
5 Bathroom
2000 - 2500 sqft
RE/MAX Reliable Realty Inc
160 Daffodil Court
Gravenhurst, Ontario
Nestled in a quiet, family-friendly neighbourhood, this end-unit townhome instantly feels like home, with a charming front porch perfect for morning coffee or evening chats. Step inside to a bright, well-planned interior where every space flows with ease, designed for both everyday living and entertaining. The front foyer sets a warm and welcoming tone, offering a 2-piece powder room and inside entry from the garage before opening into the heart of the home. A bright, open-concept kitchen with a central island and newer stainless steel appliances creates the perfect space to gather and connect, flowing effortlessly into the spacious great room - a combined living and dining area with engineered hardwood flooring that adds warmth and style. Patio doors extend the living space outdoors to the backyard, complemented by an extended side yard that adds even more room for outdoor enjoyment. The staircase, featuring upgraded rich wood railings, leads you to the upper level, where the thoughtful layout continues with a primary bedroom complete with a private 3-piece ensuite, along with two additional bedrooms and a full 4-piece bathroom - ideal for family, guests, or a home office. The full-height, unfinished basement offers excellent potential for future living space, plenty of room for storage, and includes a dedicated laundry area. Built in 2022 and meticulously maintained, this home offers peace of mind with remaining Tarion warranty. Additional features include central air conditioning, an HRV system, a single-car garage, and a paved driveway with parking for two more vehicles. Ideally located just minutes from downtown Gravenhurst, parks, schools, shopping, and the waterfront, this property offers modern comfort, extra outdoor space, and the quiet charm of cul-de-sac living - a wonderful place to call home. (id:53193)
3 Bedroom
3 Bathroom
1100 - 1500 sqft
RE/MAX Professionals North
36 Ray Crescent
Guelph, Ontario
Situated on a quiet crescent in the family-friendly Westminster Woods subdivision, with four bedrooms upstairs plus a fifth bedroom in the fully finished basement! Tasteful brick and vinyl exterior with double car garage, double wide driveway and an interlock stone border make for tremendous curb appeal. Theres an inviting entranceway to the carpet-free main level with ceramic and vinyl flooring, open-concept living room/dining room with a large eat-in kitchen that has an island and dinette overlooking the backyard. Upstairs has four bedrooms, two full bathrooms and a very convenient laundry room. The inviting primary bedroom has double doors, a large walk-in closet plus a four-piece ensuite. Downstairs has a family room and a fifth bedroom with a large window, a three-piece bathroom plus plenty of additional storage. The backyard has a large deck, fenced yard, plus a nice amount of grass with landscaping and sitting areas. This location is second to none for amenities - surrounded by great schools, parks, restaurants, groceries, a movie theatre, public transit, and easy highway access. Roof (2022). (id:53193)
5 Bedroom
4 Bathroom
2000 - 2500 sqft
Exp Realty
24 Sunnybrae Crescent
Centre Wellington, Ontario
Rare find on one of Fergus premier streets. This custom-built home provides ample room for your family to roam - 3500 square feet of total finished space as well as a very private, expansive lot of .68 acres. Enter in to the front foyer to find a direct line of sight through to the back of the home and the large windows overlooking the rear yard. Cathedral ceilings in the living room open to a loft style second floor are a nice feature. The massive main floor primary suite is flooded with great natural light and includes a walk-in closet and three-piece bathroom. The upgraded kitchen is a chefs dream. A large island anchors the space and once again is flooded with natural light and a great view of the rear yard. Tons of counter and cupboard space, stainless steel appliances and a few barstools to sit at the island complete this great space. Another cozy family room for movie night or watching the game, handy laundry/mud room off the garage and a redone two-piece bathroom complete this level. Head upstairs and find two spacious bedrooms and a full four-piece bathroom for kids or guests. The lower level of this home is gigantic 4th bedroom, currently used as a great sewing room, another two piece bathroom, large rec room as well as lots more space waiting on your finishing touches. Another bedroom or a great spot for an office perhaps? Venture out to the back deck and rear yard of this home and you will find the privacy and quiet you have been searching for. This is truly a one of a kind home waiting on its next owners. (id:53193)
4 Bedroom
4 Bathroom
2000 - 2500 sqft
Keller Williams Home Group Realty
1012 Tenth Street
Centre Wellington, Ontario
Looking for that summer vacation spot but don't want the long drive?? Check out this charming 3-bedroom waterfront cottage at Lake Belwood with stunning water views! This cozy carpert free retreat features bright, sunlit windows throughout, offering peaceful vistas of the water. Enjoy outdoor living on the spacious private deck, perfect for relaxing or entertaining in total privacy or spend some quiet time on the covered porch relaxing with a book or just take a nap. A private dock provides direct access for fishing, kayaking, and watersports. Tucked away in a quiet, natural setting, yet just a short drive to serenity, this is the perfect balance of seclusion and convenience an ideal getaway for nature lovers and adventure seekers alike. (id:53193)
3 Bedroom
1 Bathroom
700 - 799 sqft
Coldwell Banker Neumann Real Estate
4 - 433 Queen Street
Kincardine, Ontario
Welcome to your dream home in Kincardine! This beautifully designed end unit condominium offers the perfect combination of comfort, convenience, and coastal living. With 2 spacious bedrooms and 2.5 bathrooms, this home is ideal for anyone seeking a relaxed lifestyle just moments from the vibrant downtown and stunning beaches. As you enter, you'll be greeted by an inviting open-concept living room and kitchen, seamlessly blending style and functionality. The kitchen is perfect for entertaining, while the cozy living area provides a warm atmosphere for relaxation. One of the standout features of this unit is the coveted double garage, providing secure parking and additional storage space, one of the few in the complex! Enjoy the ease of low-maintenance living with landscaping and snow removal taken care of, allowing you more time to enjoy Kincardine's charming amenities and beautiful shoreline. Whether you're taking a stroll downtown or spending the day at the beach, this condo's location offers the best of both worlds. Dont miss your chance to own this exceptional property..schedule a viewing today and experience the lifestyle that awaits you in Kincardine! (id:53193)
2 Bedroom
3 Bathroom
1400 - 1599 sqft
RE/MAX Land Exchange Ltd.
23 Ewing Street
Bracebridge, Ontario
Welcome to this charming family home nestled in one of Bracebridge's most desirable neighbourhoods, just steps from Annie Williams Park and the scenic Muskoka River. This thoughtfully designed residence features an open concept kitchen and dining area, bathed in natural light and accented with warm wood finishes. The kitchen boasts a functional layout with ample cupboard/counter space, ideal for hosting friends and family. Step from the spacious living room into your private backyard oasis , complete with tranquil ponds, a waterfall and lush, mature perennial gardens. The fully fenced yard offers exceptional potential, featuring two storage spaces and plenty of space for additional landscaping or garden projects. The main floor offers two generously sized bedrooms, a cozy library nook, and a bright four piece bathroom. An additional above- ground bedroom showcases soaring ceilings, a built in wood bench, large windows, and its own separate entrance. The lower level provides additional living space with a well-lit family room, a second kitchen and a bonus room currently being used as an extra bedroom. This property has great curb appeal with natural stone accents and underwent significant exterior updates in 2023 including new siding, soffits, fascia, sliding door and a new deck. Additional recent upgrades include fresh interior paint, a new stair runner and updated flooring on the main level which was completed this Spring. Located on a quiet tree lined street with larger lots, mature trees and a welcoming community feel, this home offers the best of Bracebridge living. Enjoy daily strolls to Annie Williams Park which features beaches, docks, walking trails, a playground, seasonal events and an outdoor skating rink in winter. Conveniently located within walking distance to schools, shops, restaurants and amenities, this property offers an exceptional lifestyle opportunity. (id:53193)
3 Bedroom
1 Bathroom
700 - 1100 sqft
Chestnut Park Real Estate
182 Emerald Drive
Saugeen Shores, Ontario
This immaculate, well maintained home is centrally located in Southampton - just a short walk to the vibrant downtown, beautiful sand beaches, Saugeen Rail Trail and the Southampton Tennis Club. This home has excellent curb appeal, highlighted by its attractive landscaping that includes stonework, gardens, a concrete driveway and a large, inviting front porch! Features of this home or cottage include: a bright kitchen with granite countertops, breakfast bar and "Barzotti" cabinets, welcoming dining area, comfortable living room with a cozy gas fireplace and easy to clean laminate and slate flooring throughout. Also on the main floor is the master bedroom with 3-piece ensuite, 2 additional bedroom and an additional 3-piece bathroom and inside entrance to the garage. A spacious, private backyard with large, mature trees and a 20x26 rear patio, offers a peaceful oasis for entertaining, family gatherings and play time. A full basement offers potential for additional living space. The extra deep, single car garage with workbench offers entry to the main floor of the house as well as access to the front and rear yards. With almost everything included - BBQ, kitchenware, furniture, appliances and window coverings - move right in and start making memories in your own piece of paradise in the charming town of Southampton! (id:53193)
3 Bedroom
2 Bathroom
1100 - 1500 sqft
Royal LePage D C Johnston Realty
35 Carey Crescent
Guelph, Ontario
35 Carey Crescent is a wonderfully updated raised bungalow, offering 3 bedrooms and 2 full baths. This home offers space to grow, to enjoy the outdoors, and to live with a sense of community and pride of ownership. The main level features an open concept living area with nice natural light. The kitchen offers painted grey cabinets and black hardware, stainless appliances, granite countertops, backsplash, and brand new tile floor (2025). The living and dining rooms have laminate floors, with a slider leading from the dining room out to an upper deck, ideal for BBQing. There is a chic, updated main 4pc bathroom (2025) with new tile floors, cream-coloured vanity, mint coloured wainscoting, "marbled" quartz countertop, along with gold fixtures and faux-wood mirror which accent this trendy space beautifully. Three bedrooms and a handy linen closet round out this level. Downstairs, one will find a large rec room with gas fireplace, a convenient den/nook which is currently set up as a separate work-from-home area, along with another updated 3pc bath (2021) with white decor and shiplap, featuring contrasting black fixtures and trendy black honeycomb tile. The utility area includes the laundry and some extra space for storage. There is an attached 1-car garage which is great for storage, and offers a handy walkout to the huge lower back deck. Aside from move-in ready indoor spaces, the massive lot with huge backyard is an extremely rare find and will appeal to many - with depths of approximately 195' and 167' on either side! With its functional outdoor entertainment space, featuring abundant privacy once the foliage kicks in, there is plenty of room to host summer BBQs or for kids and furry friends to run. An absolute gem of an address, situated in a quiet, family-friendly and neighbourly area. Near all of the west end's amenities, including the rec centre/library, Zehrs/Costco, banks, schools, and urban park trails! (id:53193)
3 Bedroom
2 Bathroom
700 - 1100 sqft
Royal LePage Royal City Realty
15 Muskoka Bay Boulevard
Gravenhurst, Ontario
Welcome to this stunning 2,825 sq ft bungaloft offering the perfect blend of luxury, comfort, and Muskoka charm. This former model home features 3 spacious bedrooms and 3 elegant bathrooms, this thoughtfully designed home is ideal for both everyday living and entertaining. The main floor boasts a grand foyer and a mudroom with direct access from the garage, complete with main floor laundry for added convenience. The kitchen is a chef's dream, with abundant cabinet space, stainless steel appliances, granite countertops, and a natural granite backsplash. Relax in the bright and inviting sunroom with a floor-to-ceiling stone gas fireplace, or take in the soaring cathedral ceilings in the expansive great room - an ideal space for entertaining or hosting formal gatherings. The luxurious primary suite offers a serene retreat with a walk-in closet, private walkout to the stone patio, and a spa-like 5-piece ensuite featuring a stone-and-glass shower, soaker tub, and double vanity. A well-appointed guest bedroom and a stylish 4-piece bathroom complete the main floor. Upstairs, the versatile loft area can be used as an office, media room, recreation space, or guest overflow. A spacious guest bedroom with a large walk-in closet and 4-piece bathroom complete the upstairs space. Step outside into your own private Muskoka retreat with the interlock patio setting the stage for seamless outdoor entertaining amidst natural granite outcroppings and a backdrop of mature forest. Located just steps from the award-winning Muskoka Bay Club golf course and its iconic cliff-top clubhouse, this home offers access to premium amenities including a banquet hall, infinity pool, fitness center, fine dining, and a pro shop, all within a secure and private community. Experience luxury Muskoka living right at your door step! (id:53193)
3 Bedroom
3 Bathroom
2500 - 3000 sqft
RE/MAX Professionals North
40 Bailey Avenue
Guelph, Ontario
Book your showing to see this 4 bedroom, 1858 sq ft home tucked away in a quiet subdivision facing Bailey Park. This home has been well looked after and offers a double car garage, 4 large bedrooms; 2.5 bathrooms and a finished basement. On the main level you will find a large living/dining area with gas fireplace; Family room; kitchen and dinette area with patio doors leading to a large deck to enjoy your BBQ all year around. Upstairs you will be pleased to find a very large primary bedroom with walk in closet and a 4 piece ensuite. Three other good sizes bedrooms and a main 4 piece bathroom. The finished basement does not feel like a basement with its large windows that add brightness as well as a large living and bar area and plenty of storage. This desirable home is located close to shopping centres, restaurants and walking distance to both Riverside and Exhibition parks. (id:53193)
4 Bedroom
3 Bathroom
1500 - 2000 sqft
RE/MAX Real Estate Centre Inc
1109 - 1880 Gordon Street
Guelph, Ontario
Condo Living At It's Finest! Welcome To Your New Home! This beautiful 2 bedroom condo offers a blend of modern design, comfort and convenience. The kitchen boasts quartz countertops with a waterfall edge, undermount sink, porcelain floor tiles and stainless steel appliances. The open concept allows for plenty of room for a dinning area which is next too the warm and inviting living room with engineered hardwood, a comforting electric fireplace, which leads to the 108 square foot private balcony overlooking the skyline. Retreat to the grand primary bedroom with beautiful views out the large window, walk in closet, 3 piece ensuite with a walk in shower and heated floors. The spacious second bedroom also has beautiful views, double closet and the 4 piece bath with heated floors is just steps away. Residents of this exclusive pet friendly condo building enjoy many amenities, including a fully equipped gym, golf simulator, a sky lounge with expansive views. Located in the heart of South Guelph with so much to offer, shopping, restaurants, movie theatre, schools, place of worship and list goes on. (id:53193)
2 Bedroom
2 Bathroom
1000 - 1199 sqft
Royal LePage Royal City Realty
106 Elder Lane
Chatsworth, Ontario
Welcome to 106 Elder Lane. The history of this home is finding owners that love the property and want to stay. With only 3 families calling this bungalow home since 1976, we think you will want to live here too. With the design centered around entertaining, the Kitchen is the heart of the main floor, with several eating areas, including a stretched dining room that can accommodate a family sized dining table, a sitting nook next to the kitchen. Down the winding staircase from the main level, you'll enter into the family room, that is bookended by two larger bedrooms. Giving plenty of privacy and room to spread for family members. This basement includes a walk out to the beautiful fenced in back yard. Enjoy the outdoors both day and night with the gravel base firepit, raised gardens and a 20' x 10' art studio (out building), and front and back decks with private gazebo and hot tub! Pass beyond the back gates and find yourself on one of the best sections of the rail trail. You'll notice new drywall in the basement photos, recently done after a new plumbing stack was installed this year. New Well and Pump-2024. Shouldice designer stone- 2009 (front of house). Insulation and remaining 3 sides of the house- 2015. (id:53193)
3 Bedroom
1 Bathroom
700 - 1100 sqft
RE/MAX Grey Bruce Realty Inc.
122 Gibson Street
Brockton, Ontario
Great Starter Home! This 1,300 square foot, 3 bedroom, 1 bathroom 2 storey semi attached home has a lot to offer. It's located in a great neighborhood within walking distance to downtown Walkerton. It features a semi open concept, a spacious master bedroom and a new roof put on in 2024. The window's are vinyl and there laundry is located on the main floor. Although there are electric baseboards in the house, the house has been solely heated by a natural gas fireplace for the past 30 plus years. Outside you will find a decent sized yard with mature tree's. There is a deck off both the front and back of the home. This home offers a great opportunity for a first time buyer that is looking for an affordable quality home. It's very economical to run. Utility Bills from December 2023 to November 2024 - Natural Gas $898.72, Hydro $603.51. (id:53193)
3 Bedroom
1 Bathroom
1100 - 1500 sqft
Peak Edge Realty Ltd.
59 Sprung Court
Stratford, Ontario
Charming 4-Bedroom Detached Bungalow with Modern Upgrades and attached garage on a super quiet Court! This beautifully updated detached bungalow is perfect for families or downsizers seeking comfort and convenience. Featuring 4 spacious bedrooms and 2 full washrooms, this home has been thoughtfully upgraded from top to bottom, inside and out! Enjoy peace of mind with a new steel roof, new doors and windows (2023), and a spacious fully fenced backyard with a large concrete pad for entertaining, plus a new shed (2024) for extra storage. New eves and gutter guards were also installed in (2024) Step inside to find new flooring throughout the basement and bedrooms and elegant crown moulding in the upper bedrooms (2023). The main floor offers a large living room that leads into the bright kitchen/dinning room that comes equipped with updated appliances and is ready for your culinary adventures. You will also find a spacious 4 pc bathroom and three bedrooms. The fully finished and renovated basement offers a large family room with new gas fireplace and built-in cabinetry (2023), creating a warm and inviting space for relaxation. It also offers an additional 3 piece bathroom and a 4th bedroom, plus a laundry room and a large storage room/workshop, plus a crawl space for extra storage. This home blends modern updates with timeless charm, Dont miss your chance to own this gem. Call your Realtor and book your showing today! (id:53193)
4 Bedroom
2 Bathroom
700 - 1100 sqft
Royal LePage Hiller Realty
324359 Sideroad 27
Meaford, Ontario
Welcome to your dream family home nestled in the heart of the countryside. This spacious and inviting four-bedroom residence offers the perfect blend of comfort, charm, and natural beauty. Set on a serene 4+-acre lot, the property boasts panoramic views of rolling hills and open skies, located only 20 mins from Owen Sound. Inside, you'll find a warm and cozy living room centred around a beautiful gas fireplaceideal for gathering with loved ones on cool evenings. The home's layout offers both space and functionality, perfect for family living and entertaining. Step outside and discover a detached two-car garage, along with several versatile outbuildings that are perfect for storage, workshops, or creative hobbies. Nature lovers will delight in the small pond and meandering creek at the edge of the property an ideal spot to watch migratory birds with binoculars in hand. Whether you're seeking a quiet country lifestyle or room for your growing family to explore, this picturesque property offers it all. Come experience the peace, space, and natural beauty that make this home truly special. (id:53193)
4 Bedroom
3 Bathroom
2500 - 3000 sqft
Exp Realty
4 Inverlyn Crescent N
Kincardine, Ontario
Great location in Huron Ridge! This tastefully decorated and well-maintained home is move-in ready. The side split floor plan is a great configuration for families, couples or roommates, with plenty of storage and a place for everything. The bay window is a charming feature in the living room, and the eat-in kitchen with all newer stainless steel appliances overlooks the private yard and offers easy access to the attached garage. This fully-fenced backyard with huge deck and some mature trees is great for pets, children and entertaining alike. Primary bedroom has cheater en suite privileges! On the lower level you will find the guest room/den next to a separate entrance, a cozy family room with wood-burning fireplace and a stylish, newly renovated 3 piece bathroom. The basement is where you will find the laundry and utility room, and an otherwise blank slate for just waiting for your ideas. Forced air natural gas furnace and a/c, plus a brand new garage door round out this turnkey offering. From this location, you are approximately 600 meters (about a 5-minute walk) to both the picturesque beach access at MacCaskill, and the Kincardine Golf Course. See floor plans for layout and measurements. Don't wait to see the potential here! (id:53193)
4 Bedroom
2 Bathroom
1100 - 1500 sqft
Royal LePage Exchange Realty Co.
44 Springwood Crescent
Gravenhurst, Ontario
Located on quiet Springwood Road in the established Pineridge Adult Community, this bright and well-maintained bungalow offers easy one-floor living in a setting that feels private, practical, and peaceful.The layout flows effortlessly two bedrooms and two full bathrooms all on the main level, with natural light pouring into the open-concept kitchen, living, and formal sitting areas. The kitchen was recently renovated and ties the main space together, giving you a clean, functional hub for daily life or hosting friends.The primary suite is privately tucked away with a walk-in closet, a spacious ensuite with a soaker tub, walk-in shower, and generous square footage. A second bedroom at the front of the house (ideal for guests or a home office) is located next to a 4-piece bath. Bonus features include main floor laundry and an oversized attached two-car garage.Outside, low-maintenance gardens bring seasonal colour, and the backyard offers a gas BBQ hook-up and a screened-in three-season room off the deck, a great spot for quiet mornings or casual dinners.You're just a short drive to shopping, dining, library, theatre, and nearby walking trails plus several lakes for paddling, swimming, and getting out on the water. Whether you're downsizing or simply looking for a quieter lifestyle with smart design and solid value, this is a home that checks all the boxes. (id:53193)
2 Bedroom
2 Bathroom
1500 - 2000 sqft
Chestnut Park Real Estate
47 Simmonds Drive
Guelph, Ontario
Welcome to this immaculate semi-detached home in Guelphs desirable north end. The main floor features carpet-less living in the living and dining areas, along with a spacious kitchen complete with a large island and ample counter space. Upstairs, the primary bedroom includes a walk-in closet and private ensuite, while two additional bedrooms and a full bathroom offer plenty of space for family, guests, or a home office. The fully finished basement adds valuable living space, with a rec room, full bathroom, laundry, and a separate side entrance ideal for in-law suite potential. Outside, enjoy a large deck, hot tub, gazebo, and fully fenced yard perfect for relaxing or entertaining. Close to parks, schools, and all north-end amenities, this home offers comfort, functionality, and flexibility for any lifestyle. (id:53193)
3 Bedroom
4 Bathroom
1100 - 1500 sqft
Royal LePage Royal City Realty
1365 4th Avenue E
Owen Sound, Ontario
Sitting stately on a maturely landscaped lot, this beautiful 4 bedroom 2 bathroom high-functioning home has all major upgrades completed. The second and third floors were fully renovated in 2017, including spray foam insulation (R20 walls, R31 attic/dormers), updated drywall, electrical, flooring, and a stylish main bath. Nearly all windows replaced. New doors, Roof (2018), furnace (2017), and A/C (2018) mean the big-ticket items are taken care of. Main floor features original knotted pine and woodwork. The backyard offers privacy, shade, and a natural escape with ample green space and a shed with electricity. The perfect balance of town living and woodland charm. Move in and enjoy! (id:53193)
4 Bedroom
2 Bathroom
1500 - 2000 sqft
RE/MAX Grey Bruce Realty Inc.
117 Halbiem Crescent
Dysart Et Al, Ontario
Welcome to this beautifully maintained brick bungalow in the desirable Haliburton By The Lake subdivision. Built in 2005, this home is thoughtfully designed for comfortable retirement living & offers exceptional access to both nature & town amenities. Step into an open-concept living & dining area, perfect for entertaining or relaxing in a bright, inviting space. The family room features a cozy propane fireplace & flows seamlessly into the kitchen, where you'll find a sunny breakfast nook with a walkout to the updated deck & hot tub ideal for enjoying morning coffee or evening unwinding. The main floor has three spacious bedrooms, including a primary suite with a 4-pc ensuite & walk-in closet. A guest bathroom & main floor laundry room provide complete one-level living convenience. The partially finished lower level offers excellent flexibility with a large rec room & additional bedroom, while the remaining space is ready for your personal touch complete with a workshop area & wine storage. Enjoy the ease of an attached oversized 1.5 car garage, insulated & drywalled, with its own sound system. The level, low-maintenance lot includes a paved driveway, in-ground zoned sprinkler system, & a updated back deck. Systems like Eco-Flow septic, Generac generator, & forced-air propane heating ensure peace of mind year-round. Recent upgrades include a new 200 amp electrical panel. This property also includes an exclusive boat slip on Head Lake, offering access to Haliburton's sought-after 5-lake chain perfect for fishing, water-sports, or boating to BonnieView Inn for a waterfront meal. This property backs onto Glebe Park trails & residents enjoy private access to a lakefront park, boat launch, & swimming area, plus are just minutes from schools, the hospital, playgrounds, the dog park, & the vibrant shops and restaurants of downtown Haliburton. A perfect blend of comfort, convenience, & community this is your opportunity to enjoy life in the Haliburton Highlands. (id:53193)
3 Bedroom
2 Bathroom
1500 - 2000 sqft
Century 21 Granite Realty Group Inc.
6 Ferndale Avenue
Guelph, Ontario
Welcoming bungalow on a 56 foot wide lot! This home offers 3 beds up, plus two beds down. A side entrance allows for a future in law suite. A unique detached garage allows for a private front and rear deck area that is a must see to appreciate. The 3 season sun room is the perfect spot for your morning coffee and with its three walls of windows it's also a great space to enjoy looking at the outdoors if the weather isn't quite cooperating. The Kitchen is newer and provides a large area for dining. Bedrooms are a good size and all carpet free. The main level bathroom is very spacious with a large soaker tub and a separate shower. Laundry is also on the main level. The finished basement offers a large recreation room, 2 bedrooms and a 3 pc bath and a bonus room is also on this level. Lots of enjoyable out door space to enjoy. Single garage, double drive, close to schools and shopping as well as transit. (id:53193)
5 Bedroom
2 Bathroom
1100 - 1500 sqft
Century 21 Heritage House Ltd
20 Bluffs View Boulevard
Ashfield-Colborne-Wawanosh, Ontario
Welcome to Huron Haven Village! Discover the charm and convenience of this brand-new model home in our vibrant, year-round community, nestled just 10 minutes north of the picturesque town of Goderich. This thoughtfully designed WOODGROVE B FLOORPLAN with two bedroom, two bathroom home offers a modern, open-concept layout. Step inside to find a spacious living area with vaulted ceilings and an abundance of natural light pouring through large windows, creating a bright and inviting atmosphere. Cozy up by the fireplace or entertain guests with ease in this airy, open space. The heart of the home is the well-appointed kitchen, featuring a peninsula ideal for casual dining and meal prep. Just off the kitchen is a lovely dining area which opens up to the living area. With two comfortable bedrooms and two full bathrooms, this home provides both convenience and privacy. Enjoy the outdoors on the expansive deck, perfect for unwinding or hosting gatherings. As a resident of Huron Haven Village, you'll also have access to fantastic community amenities, including a newly installed pool and a new clubhouse. These facilities are great for socializing, staying active, and enjoying leisure time with family and friends. This move-in-ready home offers contemporary features and a welcoming community atmosphere, making it the perfect place to start your new chapter. Don't miss out on this exceptional opportunity to live in Huron Haven Village. Call today for more information. Fees for new owners are as follows: Land Lease $580/month, Taxes Approx. $207/month, Water $75/month. (id:53193)
2 Bedroom
2 Bathroom
1000 - 1199 sqft
Royal LePage Heartland Realty
476 Scotchmere Court
Waterloo, Ontario
Within a quiet neighborhood in East Waterloo, you will find this very rare 4-level corner backsplit with an inground pool. Inside you'll find a spacious living room combined with a dining, kitchen, and breakfast area. Off to the breakfast area is the patio slider that leads to the backyard. The upper level has 3 bedrooms and a bathroom. The lower level has a family room with a wood fireplace that can heat the entire home in the winter, a fourth bedroom and yet another bathroom with a jetted tub. The fourth bedroom can also be used as an office, a craft room, or an exercise room. The basement has a rec room, cold room, laundry area, and tons of storage space. The backyard will tempt you with the pool, lots of areas for relaxation & gardening, and a handy shed to hold your tools. Great location to Conestoga Mall and the ION transfer hub, handy bus routes to the Universities, RIM Park Golf and Sports facilities, Eastbridge Library, walking trails and so much more to explore! Make your next move to Waterloo! **EXTRAS** Pool and all equipment are As is condition. (id:53193)
4 Bedroom
2 Bathroom
1100 - 1500 sqft
RE/MAX Real Estate Centre Inc
70 Freeman Avenue
Guelph, Ontario
Vacant and ready for your vision! This beautifully maintained, solid brick, legal duplex offers an exceptional opportunity for both investors and homeowners. With both units now vacant, you have the rare flexibility to set your own rents, choose your tenants, or even live in one unit while renting out the other to offset your mortgage. Whether you're expanding your portfolio or buying your first home, this property offers built-in value and versatility. The upper unit features a spacious, light-filled living room and three generously sized bedrooms, all with gorgeous hardwood floors. The updated kitchen and modern 4-piece bathroom offer stylish comfort, and the entire space is carpet-free. Private in-unit laundry and tasteful finishes throughout make this a move-in ready space or a highly appealing rental. A private side entrance leads to the bright, thoughtfully designed lower unit. This 1-bedroom, 1-bathroom apartment also features its own laundry, a cozy living space, and a functional kitchen perfect for generating income or offering multi generational living options. With no current tenants in place, its a clean slate to lease at market rent. Set on a beautifully landscaped corner lot with mature fruit trees and ample parking, this home is located in a peaceful, family-friendly neighbourhood near Riverside Park, Bailey Park, and Burns Park ideal for weekend strolls and outdoor fun. Close to excellent schools, amenities, and just a short drive to downtown Guelph.Whether you're an investor seeking strong returns or a buyer looking for a smart way to break into the market, this property checks all the boxes. Don't miss your chance to secure a fully vacant, income-generating home in a prime location! (id:53193)
4 Bedroom
2 Bathroom
700 - 1100 sqft
Coldwell Banker Neumann Real Estate
2481 Falkenburg Road
Muskoka Lakes, Ontario
Brandy Lake Beauty - As soon as you see the dramatic granite ridge running down one side of this property, you'll fall in love. Tucked away on the coveted shores of Brandy Lake, this turn-key winterized lakeside retreat offers a rare blend of natural beauty, refined style, and unexpected privacy. With 145 feet of southwest water frontage and nearly 1.5 acres of forested tranquility, this exceptional property has sweeping views over sun-drenched waters. Recently reimagined from top to bottom, inside and out, the 3-bedroom, 1-bathroom cottage is a flawless fusion of modern design and classic Muskoka charm. Inside, every detail has been thoughtfully updated - from the sleek new kitchen and spa-inspired bathroom to the warm, white oak wide-plank flooring and stylish finishes throughout. A bright, open-concept layout invites easy entertaining, while expansive windows bring the outdoors in. Step outside to a massive deck - ideal for entertaining, lounging and dining. A spacious screened Muskoka room extends your summer living space and offers the perfect setting for al fresco dining, reading, or relaxing, surrounded by the sounds of nature. A huge 60' floating dock offers lots of space for fun in the all day sun. A charming waterside bunkie offers overflow space for guests or a peaceful lakeside office with a brand new deck. Located just minutes to the boutiques, dining, and amenities of both Port Carling and Bracebridge, this serene escape offers effortless access to the heart of the Muskoka Lakes. This is Muskoka at its finest - private, polished, and perfectly placed on one of the regions most desirable lakes. (id:53193)
3 Bedroom
1 Bathroom
1100 - 1500 sqft
Engel & Volkers Toronto Central
51 Hill Trail
Guelph, Ontario
Welcome to 51 Hill Trail, a stunning 2-storey brick home nestled in the vibrant heart of Guelphs East End. This turn-key gem has been meticulously renovated, blending modern elegance with family-friendly functionality, and is perfectly situated near lush parks, top-rated schools, and scenic walking trails that showcase Guelphs natural beauty.Step inside to discover a bright, open-concept interior that exudes sophistication. The gourmet kitchen is a chefs dream, featuring sleek quartz countertops, premium stainless-steel appliances, and ample cabinetry for all your culinary needs. The main floor flows seamlessly, offering inviting spaces for entertaining or cozy family nights.Upstairs, three generously sized bedrooms provide comfort and style. The primary suite is a serene retreat, complete with a luxurious 4-piece ensuite, while a second 4-piece bathroom serves the additional bedrooms, perfect for kids or guests. Downstairs, the fully finished basement offers versatile spaceeasily convertible into a fourth bedroom, home office, or entertainment hub, complemented by a brand-new washer and dryer for ultimate convenience.Outside, the backyard is your summer oasis, featuring a perfectly sized deck ideal for BBQs, parties, or simply soaking up the sun. The attached garage is a standout, doubling as a workshop or secure storage for your vehicle, catering to hobbyists and families alike. (id:53193)
3 Bedroom
3 Bathroom
1100 - 1500 sqft
M1 Real Estate Brokerage Ltd
15 - 142 York Road
Guelph, Ontario
Welcome to 15-142 York Rd, Guelph, an exceptional opportunity to own an affordable, turn-key 4-bedroom student rental with the potential for a 5th bedroom in a prime location! This well-maintained townhouse is an ideal choice for investors or parents seeking a secure and convenient living arrangement for their University of Guelph students. The home features a functional and efficient layout. The main floor offers a cozy living area, a well-appointed kitchen with ample cabinet space and a dining area. Upstairs, the second and third floors each host 2 identical bedrooms and a 4-piece bathroom with a shower/tub combo. The second-floor bedrooms enjoy access to a private balcony. The unfinished basement presents an exciting opportunity with 2 large egress windows, allowing for the potential of a fifth bedroom. This additional space could significantly increase rental income, making it an even more attractive investment. The property is situated in a well-managed complex with plenty of visitor parking, ensuring convenience for tenants and guests. This location is highly sought after by students, with easy access to the University of Guelph, downtown, public transit and local amenities. Rental demand in the area is strong, with students typically paying $1,000 per room, this property offers a lucrative investment, generating $4,000+ per month in rental income or over $5,000 with a 5th bedroom. With its functional layout, excellent location and the opportunity for expansion, this property is a rare find. Whether you're an investor looking for a high-demand rental or a parent securing housing for a student while building equity, this is an opportunity not to be missed! (id:53193)
4 Bedroom
2 Bathroom
1000 - 1199 sqft
RE/MAX Real Estate Centre Inc
714 Gloria Street
North Huron, Ontario
Welcome to 714 Gloria Street a spacious and well-designed bungalow nestled in the charming community of Blyth. This home offers a spacious open concept living space, featuring 2 generous bedrooms and 2 full bathrooms on the main level, ideal for comfortable family living in style. Enjoy the bright, open-concept kitchen complete with quartz countertops, perfect for cooking and entertaining. The main floor also boasts a convenient laundry area, making daily chores a breeze. Downstairs, you'll find 3 additional bedrooms and a third bathroom, ready for your personal and finishing touches to nearly double your living space. Sitting on a 60 x 100 ft lot, the property also features a spacious attached 2-car garage, offering plenty of storage and parking. Don't miss your chance to own this solid home with incredible potential in a peaceful, family-friendly neighborhood. (id:53193)
5 Bedroom
3 Bathroom
1100 - 1500 sqft
Coldwell Banker Dawnflight Realty
22 Bluffs View Boulevard
Ashfield-Colborne-Wawanosh, Ontario
Welcome to Huron Haven Village! Discover the charm and convenience of this brand-new model home in our vibrant, year-round community, nestled just 10 minutes north of the picturesque town of Goderich. This thoughtfully designed WOODGROVE B FLOORPLAN with two bedroom, two bathroom home offers a modern, open-concept layout. Step inside to find a spacious living area with vaulted ceilings and an abundance of natural light pouring through large windows, creating a bright and inviting atmosphere. Cozy up by the fireplace or entertain guests with ease in this airy, open space. The heart of the home is the well-appointed kitchen, featuring a peninsula ideal for casual dining and meal prep. Just off the kitchen is a lovely dining area which opens up to the living area. With two comfortable bedrooms and two full bathrooms, this home provides both convenience and privacy. Enjoy the outdoors on the expansive deck, perfect for unwinding or hosting gatherings. As a resident of Huron Haven Village, you'll also have access to fantastic community amenities, including a newly installed pool and a new clubhouse. These facilities are great for socializing, staying active, and enjoying leisure time with family and friends. This move-in-ready home offers contemporary features and a welcoming community atmosphere, making it the perfect place to start your new chapter. Don't miss out on this exceptional opportunity to live in Huron Haven Village. Call today for more information. Fees for new owners are as follows: Land Lease $619/month, Taxes Approx. $207/month, Water $75/month. (id:53193)
2 Bedroom
2 Bathroom
1000 - 1199 sqft
Royal LePage Heartland Realty
385 Heritage Drive
Kitchener, Ontario
With over 1600 sq/ft of finished living space, this bright, spacious, sunny 3-bedroom, 2-bathroom, backsplit has been lovingly maintained by the original owners for the past 48 years, and now it's ready for its next chapter. The main floor features a large, sun-filled living room that flows into a generous dining area perfect for hosting family holidays, dinner parties, or just enjoying a quiet night in. The kitchen is oversized, with updated counters, freshly painted cupboards, and more than enough storage and prep space for anyone who loves to cook. Just off the kitchen is a cozy family room with direct access to the garage and sliding doors that open onto your fully fenced backyard, private, quiet, and perfect for kids, pets, or relaxing evenings on the patio. Upstairs, you'll find 3 good-sized bedrooms, each with plenty of natural light and room to grow, plus a functional 4-piece family bathroom. New carpet throughout the upper level gives everything a fresh, updated feel. But it doesn't stop there, this home has a basement that truly stands out. The finished lower level is huge, with large above-grade windows that fill the space with light. There's a wet bar, a 3-piece bathroom, and even a walk-up to the backyard, making it ideal for entertaining guests, or future in-law potential. There's also a second basement area that's currently unfinished, offering loads of storage or a blank canvas for a home office, gym, or hobby space. Whatever you need, there's room to make it happen. Additional updates include a brand new furnace, AC, heat pump (2024), a durable metal roof, new flooring, and a handy backyard shed for your tools and gear. The location couldn't get any better; it is just minutes from top-rated schools, Rosenberg Park, Natchez Woods, Grand River Arena, Grand River Rec Complex, and so much more! Whether you're upsizing, starting fresh, or planting roots for the first time, this could be the one. Don't miss your chance to call this house, your home! (id:53193)
3 Bedroom
2 Bathroom
1100 - 1500 sqft
Royal LePage Royal City Realty
At6 - 53 Arthur Street S
Guelph, Ontario
Experience sophisticated urban living in this architecturally striking townhome in Guelphs coveted Metalworks community! Rare opportunity to enjoy maintenance-free condo living W/privacy & charm of your own front door & garden terrace-no elevators or shared hallways! As you arrive the modern black brick, landscaping & elegant front patio set a refined tone. This outdoor space is an extension of the home-ideal for morning coffee, outdoor dining & unwinding. Inside you're greeted by soaring ceilings, upscale finishes & open-concept design for seamless living &entertaining. Designer kitchen W/2-tone cabinetry, granite counters, S/S appliances, backsplash & breakfast bar. Formal dining area offers space for hosting while the living area W/stone feature wall & windows pour in natural light. 2pc bath W/quartz counters completes this level. 2nd level offers bdrm W/generous closet space & 4pc bath W/tiled shower/tub & glass divider. A flexible-use room adjacent to it currently serves as lounge/entertainment space but could function as an office, reading room or guest bdrm-adapt it to your lifestyle! 3rd level offers primary bdrm W/large windows, W/I closet & balcony-perfect escape for peaceful mornings or relaxing sunset. Ensuite W/quartz dbl vanities, soaker tub & W/I glass shower. Convenient laundry room W/full-sized washer/dryer. 1 underground parking spot & owned locker. Metalworks community is known for redefining lifestyle living W/amenities: fitness centre, pet spa, chefs kitchen & dining area, guest suite, party lounges, BBQ terraces & Copper Clubs library & speakeasy-style lounge. Stroll along landscaped Riverwalk or recharge in community spaces designed to foster connections. Concierge service, on-site property mgmt & live-in super offer peace of mind. Right beside Spring Mill Distillery & short walk to downtown where you'll enjoy shops, cafés, restaurants, Farmers market, River Run Centre & Sleeman Centre. GO Station is steps away making commuting effortless! (id:53193)
3 Bedroom
3 Bathroom
1600 - 1799 sqft
RE/MAX Real Estate Centre Inc
26 Cairns Crescent E
Huntsville, Ontario
Welcome to 26 Cairns Crescent, a stunning property that perfectly blends comfort, convenience, and natural beauty. Located just off Highway 11, this home offers easy access to downtown Huntsville, with an array of five-star restaurants, world-class golf courses, and excellent shopping just minutes away. For outdoor enthusiasts, this prime location allows you to explore picturesque hiking trails at Limberlost, hit the slopes at Hidden Valley Ski Hill, and enjoy nearby golf and spa facilities.This beautifully designed home features three spacious bedrooms on the upper level, with large windows that fill the space with natural light. Recent updates, including new flooring and modern kitchen cabinets, enhance the home's appeal. Enjoy captivating views of the lush, wooded area surrounding the property. A standout feature is the lower level, which boasts a separate entrance and its own kitchen, making it ideal for an in-law suite or nanny suite. The generous oversized two-bay heated garage offers a back room equipped with kitchen hookups, and separate climate control, perfect for a workshop or a canning/pickling kitchen. Outside, relax in the screened gazebo. The flat land provides ample space for outdoor activities and landscaping opportunities. Don't miss your chance to own this exceptional property at 26 Cairns Crescent, where convenience meets comfort, and endless possibilities await! (id:53193)
4 Bedroom
2 Bathroom
2000 - 2500 sqft
Sotheby's International Realty Canada
720291 20 Side Road
Chatsworth, Ontario
A world of timeless elegance and natural splendor awaits just minutes from Highway 10. Down a quiet country road, this extraordinary 12.7-acre estate offers a harmonious blend of cultivated land and majestic hardwood forest over 5 acres of workable terrain framed by the serene beauty of mature trees.Crafted with exceptional attention to detail in 2006, the residence exudes warmth, sophistication, and effortless living. Beautiful hardwood flooring spans the open-concept main level, while Hunter Douglas blinds add a touch of custom luxury to every window. Sun-filled principal rooms create an inviting flow, ideal for both intimate gatherings and grand entertaining.The main floor hosts two generously sized bedrooms, including a primary suite complete with a private ensuite with a jacuzzi tub and separate shower as well a custom walk-in closet. A second, elegantly appointed 4-piece bath enhances the main levels livability.The finished lower level expands the homes luxurious footprint, featuring a vast recreation room with endless potential from a lavish home theatre to a private guest suite. A newly installed 2-piece bath complements the space, providing added comfort and convenience.This is more than a home it is a lifestyle. A rare offering where peace, prestige, and possibility meet. (id:53193)
2 Bedroom
3 Bathroom
1500 - 2000 sqft
RE/MAX Grey Bruce Realty Inc.
6169 Wellington 109 Road
Minto, Ontario
Welcome to 6169 Wellington Road. 109, just south of Harriston a beautifully renovated country property offering modern living on nearly an acre of land. This charming 1.5 - storey home has been thoughtfully updated while maintaining its character and warmth. Step inside and enjoy a spacious, open-concept main floor where the kitchen with granite island, dining room, and living room flow seamlessly together, creating an inviting space for gatherings and everyday living. A convenient two-piece bathroom and a main-floor utility room housing the propane furnace, in-floor heating system, central vacuum, on-demand boiler system, and water softener add to the home's practical design. Upstairs, you'll find three comfortable bedrooms and a full four-piece bathroom, perfect for families or those needing extra space. The home is heated efficiently with a forced air propane furnace and an in-floor heating system, and serviced by a private well and septic system. Outside, this property offers even more: a large detached heated shop with in-floor heating powered by an on-demand boiler. Above the shop, a fully self-contained two-bedroom loft apartment features a kitchen, a cozy living/dining area, and a full bathroom, an ideal setup for an in-law suite or an excellent opportunity for rental income to help offset your mortgage. The property sits on approximately 0.94 acres of level land with easy access off Wellington Road 109. It is ideal for anyone seeking a peaceful rural lifestyle with town conveniences just minutes away. Whether you're looking for a move-in-ready home, a space for hobbies and business, or an investment opportunity with rental potential, 6169 Wellington Road 109 delivers outstanding value. Don't miss your chance to own this rare property. Contact your Realtor for a private showing today! (id:53193)
3 Bedroom
2 Bathroom
1100 - 1500 sqft
Royal LePage Don Hamilton Real Estate
68 Hillview Drive
Wilmot, Ontario
Charming Small Town Retreat with Inground Pool! Opportunities like this don't come up often! Imagine nearly 0.4 of an acre on a dead end street in a peaceful small town setting, just minutes from New Hamburg and Kitchener-Waterloo. This beautifully updated 2-storey home has it all space, style, and an inground swimming pool that's ready for summer fun. From the moment you arrive, the 120 ft of frontage, large driveway (fits 4 cars), attached garage, and welcoming front porch set the tone. Inside, enjoy a warm and flowing layout starting with a cozy living room featuring newer flooring, a wood fireplace, and built-in shelving. The space seamlessly connects to the dining room and an oversized gourmet kitchen that's a dream for any chef. The kitchen boasts a gas stove, ample counter space, a spice rack pantry, island, breakfast bar, and a bonus pantry. Its perfect for creating culinary masterpieces or hosting festive family gatherings. Step through the patio doors to a large deck, expanding your living and dining space into the backyard. The main floor also features a convenient 2-piece bathroom and interior access to the garage. Upstairs you'll find three bedrooms with newer carpeting throughout, a primary suite with hers and his closets, plus a 4-piece bathroom. The finished basement is ideal for family life, with an oversized family room, gas fireplace, and a 3-piece bath. There's also a large cold room and a laundry area with walkout access to the side yard. This could provide an opportunity to create an in-law suite. The fully fenced inground pool area is a private retreat with a concrete patio all the way around, perfect for lounging and entertaining. Major updates include: pool pump (2021), liner (2023), and heater (2024), shingles 2019, kitchen, etc.. all you need to do is sit back and enjoy. Don't miss this one-of-a-kind property that blends small-town charm with modern living and incredible outdoor features. Book your showing today! (id:53193)
3 Bedroom
3 Bathroom
1100 - 1500 sqft
RE/MAX Real Estate Centre Inc
46 Appalachian Crescent
Kitchener, Ontario
LEGAL DUPLEX! This Lovely bungalow in Alpine Village comes with a spacious 3 bedroom unit upper unit and a large one bedroom legal basement apartment. Ideal for buyers looking for mortgage support, investors looking for cash flow or extended families looking for multigeneration living. Situated on a quiet crescent on a large 40ft x 120ft lot. Hardwood floors on the main level, Kitchen is updated with brand new cabinets, countertop and flooring, Dining room with bay window, and updated main bath. Basement apartment has separate entrance, 4pcbathroom, master bedroom with a large walk in closet, egress window and separate kitchen and laundry. There is also a den/office in the basement apartment. No shortage of storage space in this level. Large private backyard with deck and patio space offer additional space for your summer entertainment and gardening. Extra wide driveway and carport provide adequate parking spaces for both units. Conveniently located close to parks, schools, public transit and highways. Immediate possession available. AC and furnace 2023. Move in ready for immediate possession. (id:53193)
4 Bedroom
2 Bathroom
700 - 1100 sqft
Realty Executives Edge Inc
326 Cole Road
Guelph, Ontario
Fully Renovated To The Studs South-End Guelph Gem! Welcome to your dream home a stunning, newly renovated semi-detached on a spacious 26 x 110 lot in Guelphs highly desirable south end. Perfectly suited for first-time buyers, young families, or savvy investors, this carpet-free home blends modern upgrades with unbeatable value and best of all, no condo fees! In 2025, every inch of this 3+1 bedroom home was thoughtfully updated for worry-free living. Brand-new roof, new windows, stainless steel appliances, sleek new kitchen cabinets, and countertops headline the upgrades. Fresh paint, stylish new laminate flooring, and modern dimmable LED lighting throughout complete the polished look, while abundant natural light fills the spacious living areas. Upstairs, you'll find three generous bedrooms and a beautifully updated bathroom. The finished basement offers a versatile space perfect for a bedroom, home office, gym, or guest suite. Major mechanical upgrades have been taken care of for you: new furnace, new A/C, new water softener, and a smart thermostat ensure ultimate comfort. Outside, new backyard deck invite you to enjoy your private outdoor space ideal for barbecues or relaxing evenings. Additional highlights include: Brand-new washer, dryer. New interior doors. Rental hot water tank for efficiency. Move-in ready with nothing left to do but enjoy. Located close to top schools, parks, shopping, and easy highway access, this property offers the best of suburban living with all the modern updates you could want all under $700K. Dont miss this rare opportunity to own a turnkey home in one of Guelphs fastest-growing communities! (id:53193)
4 Bedroom
1 Bathroom
700 - 1100 sqft
Royal LePage Royal City Realty
53 Todholm Drive
Muskoka Lakes, Ontario
Welcome to the largest and most prestigious lot on Todholm Drive. This extraordinary home sits on what was three separate lots now deemed as one combining the home, garage and back lot for those wanting location, privacy and functionality all in one property. This Estate Sale combines over 4 acres of land with a 3000 sq foot home, detached oversized garage that is partially winterized and a rear forested area for added enjoyment. Just steps away from the public access to Lake Muskoka, the home features 5 bedrooms, three bathrooms, living room, recreation (games) room, kitchen, dining area, lower rec-room, tool room, office and indoor car parking. The new forced air propane furnace, central air conditioning, modern appliances and pool table are just a few of the many attributes. This original farmhouse has been added too and expanded on over the years combining a mixture of old, new, and renovated in one spectacular offering. Outside, surrounding the meticulously landscaped front of the property you will find paved and interlock driveways connecting the house, garage, barn and storage shed, with each structure well maintained and practical. The rear 2 acre portion of the property provides a number of connected trails for personal use or could be developed in accordance with R2 zoning. This unique Muskoka home and property is also on town water with its own back up well making this a uniquely functional package of land and private home, allowing for a personal residence, home based business or redevelopment opportunity. The possibilities are endless. (id:53193)
5 Bedroom
3 Bathroom
2500 - 3000 sqft
Forest Hill Real Estate Inc.
034079 5 Ndr Side Road
West Grey, Ontario
Nature Lover's Paradise just 10 Minutes from Hanover! Welcome to this private, 25-acre retreat and outdoor enthusiasts dream come true! Offering the perfect blend of peaceful seclusion and everyday convenience, this one-of-a-kind property is designed for those who crave a connection with nature without sacrificing proximity to town. This unique slab-on-grade home features an inviting open-concept upper level, where natural light pours into the beautifully appointed kitchen, dining, and living areas with gleaming ash hardwood floors. With three spacious bedrooms and a stylish 4-piece cheater ensuite, the layout provides both comfort and functionality. The main level presents flexible living options with two garage bays currently used as living space but easily restored into a garage. The walk-out lower level features a warm and welcoming family room complete with a wood-burning insert, perfect for those cozy nights. You'll also find a 2-piece bathroom, laundry, and a private office ideal for working remotely with the bonus of Eh Tel Fibre internet. Outside, this property continues to impress with a 16' x 20' shop equipped with water and hydro, plus five outdoor tarped buildings each 12' x 24' with power and lights, offering excellent storage and room for all your recreational gear or workshop projects. Explore winding trails that meander throughout the property, perfect for hiking, an ATV excursion or simply soaking in the peaceful surroundings. Don't miss your chance to own a piece of country paradise where peace, privacy, and natural beauty await, just minutes from Hanover. Your outdoor lifestyle begins here! (id:53193)
3 Bedroom
2 Bathroom
2000 - 2500 sqft
Wilfred Mcintee & Co Limited
28 Middleton Avenue
Centre Wellington, Ontario
OPEN HOUSE SAT MAY 10 1-3 Charming Freehold Townhouse in Fergus - Move-In Ready! Welcome to this bright and beautifully maintained 2-bedroom, 3-bathroom freehold townhouse in the heart of Fergus. Perfectly sized for couples, small families, or downsizers, this home offers a thoughtful layout and a host of desirable features, including two four piece bathrooms plus an ensuite. Step into the spacious kitchen complete with a large pantry, perfect for all your storage needs. All appliances are included, making your move easy and seamless. The laundry room features an extra storage closet, adding even more functionality to the space. Upstairs, the primary bedroom boasts his and hers closets, offering plenty of wardrobe space, and ensuite. The fully finished basement is bright and welcoming, enhanced by modern pot lights, ideal for entertaining at the dry bar, playing darts or relaxing .Enjoy outdoor living in your fully fenced backyard, a great space for pets, kids, or quiet evenings. A shed is included for added storage. The garage door is insulated, and the garage is equipped 240 volts power. Located in a friendly, established neighborhood close to parks, schools, and all amenities Fergus has to offer! (id:53193)
2 Bedroom
3 Bathroom
1100 - 1500 sqft
Your Hometown Realty Ltd
144 Pineridge Gate
Gravenhurst, Ontario
Welcome to 144 Pineridge Gate in the sought-after 55+ Pineridge Gate Community! This stunning 3-bed, 3-bath bungalow offers elegant living with soaring cathedral ceilings and expansive windows that flood the open-concept living, kitchen, and dining areas with natural light and views of a private, beautifully treed lot. The heart of the home is the stylish chefs kitchen, stainless steel appliances, induction stovetop, wine/beer fridge, and a large island perfect for entertaining. Step into the spacious living room, anchored by a custom stone gas fireplace and breathtaking outdoor views. Sliding doors lead to an oversized back deck an entertainers dream, ideal for summer BBQs or relaxing with morning coffee amidst lush perennial gardens.The main floor primary suite is a peaceful retreat with large windows overlooking the natural Muskoka Landscape and a spa-inspired 4-piece ensuite with a walk-in glass shower. A front guest bedroom (or office) has access to a second 4-piece bath. Thoughtful touches include main floor laundry and an attached 2 car over sized garage with an extra 3 feet of depth, perfect for storing your SUV, boat or outdoor toys. The fully finished basement is a cozy haven with Rockwool insulation, warm pine ceiling and wood beam details, a gas fireplace, a large rec. room, an additional bright bedroom with egress window and a third full bath, ideal for guests or extended family. This original owner added over $100,000 in upgrades to builders plans. Located on a quiet, tree-lined street, just minutes from all the amenities of downtown Gravenhurst, this home seamlessly blends nature, comfort, and style. (id:53193)
3 Bedroom
3 Bathroom
1100 - 1500 sqft
Forest Hill Real Estate Inc.
208 - 75 Silvercreek Parkway N
Guelph, Ontario
Welcome to 208-75 Silvercreek Parkway North, a Bright + Spacious 2-Bedroom Condo in Guelph's West End. Step inside this inviting 2-bedroom condo, tucked into a well-maintained building in Guelph's quiet and convenient West End. From the moment you enter, you'll feel the sense of space and natural light that makes this home so comfortable. The large living room offers plenty of room to relax or entertain, with sliding doors that lead to your own private, covered balcony, a peaceful spot to sip your morning coffee or unwind in the evening, surrounded by mature trees and greenery. The kitchen is functional and welcoming, with lots of cabinet space and a bright, connected dining area complete with a large window that fills the room with sunshine, making it a cheerful place to gather with family or friends. Down the hall, you'll find two spacious bedrooms, both with large windows and ample storage. The primary bedroom features its own walk-in closet, while a 4-piece bathroom and a convenient in-suite storage room complete the space. Location-wise, it doesn't get much better. You're just steps from parks, trails, dog-friendly areas, grocery stores, restaurants, banks, and more. With quick access to the Hanlon and just minutes from downtown Guelph, everything you need is close at hand. Whether you're a first-time buyer, looking to downsize, or searching for a smart investment, this condo offers comfort, convenience, and a great sense of community. (id:53193)
2 Bedroom
1 Bathroom
800 - 899 sqft
Royal LePage Royal City Realty
1 Pacific Avenue
Perth East, Ontario
Nestled on a mature, tree-lined street in the heart of Milverton, this lovingly maintained Tudor Revival home blends timeless architectural character with versatile living space. Featuring 4 spacious bedrooms, 2 bathrooms, and a finished basement, this home offers warmth, style, and functionality for today's family. Step inside and be greeted by rich architectural details, from the original hardwoods floors and trim to inviting staircase. The bright and inviting main floor includes an oversized living room with large front window and fireplace, as well as updated kitchen and dining area. Upstairs you'll find 3 generously sized bedrooms, as well as a bonus room over the garage that could be an additional bedroom, studio or gym as well as a large private balcony. A 4-piece bathroom completes the upper level. The finished basement offers a cozy retreat or recreation area, and upstairs, a large unfinished attic presents incredible potential for future expansion. Radiant heat, Central A/C, as well as a sub panel for a generator, provides consistent and reliable comfort throughout. Outside, the fenced backyard offers privacy and space, complete with a large upper deck, additional lower deck, and patio are ideal for entertaining or relaxing among the landscaped gardens. Located just 35 minutes from the Kitchener-Waterloo Region and only 20 minutes to both Stratford and Listowel, this property offers peaceful small-town living with easy access to urban amenities. A rare find with historical charm and modern potential. Don't miss the opportunity to make this Milverton gem your own. (id:53193)
4 Bedroom
2 Bathroom
2000 - 2500 sqft
Royal LePage Hiller Realty
8 Queen Street
Huron-Kinloss, Ontario
Charmingly Updated Victorian Home: Welcome to 8 Queen St., a stunning masterpiece beautifully blends historical appeal with modern amenities. This Century Home, built originally in 1890 and complemented by a recent addition, boasts many modern updates and an attractive façade highlighted by a striking turret, two upper and lower wrap-around porches, newer vinyl siding with elegant cedar shake accents. Step inside to discover a bright and airy atmosphere, featuring a spacious open-concept dining room with a bay window alcove, a living room perfect for both relaxation and entertaining and knotty pine flooring. Central Air will keep you cool. Or - enjoy the warmth of a propane fireplace in the cooler months and efficient forced air gas heating year-round. The well equipped kitchen, breakfast nook and large pantry offers everything - even a garburator. The basement supplies abundant storage and work space. The foundation is beautiful stone and in excellent shape. With three-quarter acres of landscaped lot, this property offers privacy while still being conveniently located just a short stroll from downtown and local community services. The wrap-around porch (27') and balcony (40') plus two patios invite you to soak in the surroundings, making them ideal spots for morning coffee or evening gatherings. Additionally, the property includes a single detached garage and two practical outbuildings - a vintage outbuilding (24'X20') and a garden shed - that provide ample storage or project space. Experience the perfect blend of classic elegance and modern living in this exceptional property. Don't miss your chance to call 8 Queen St. your new home! (id:53193)
4 Bedroom
2 Bathroom
2000 - 2500 sqft
Royal LePage Exchange Realty Co.

