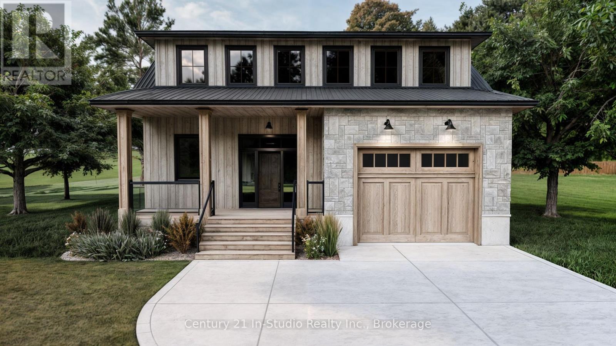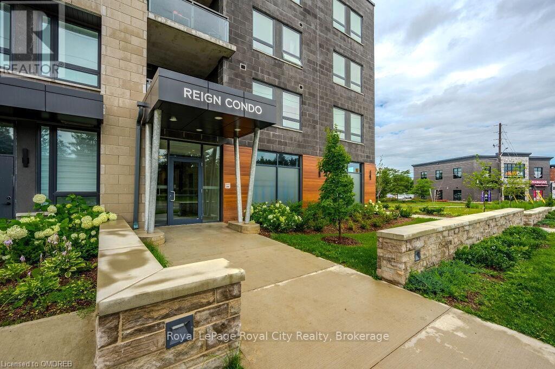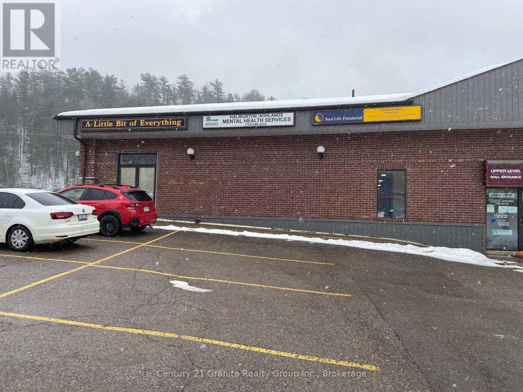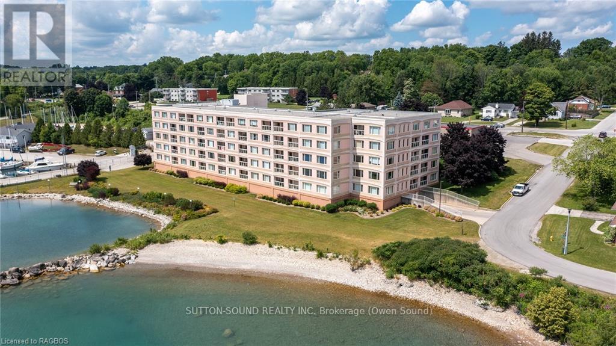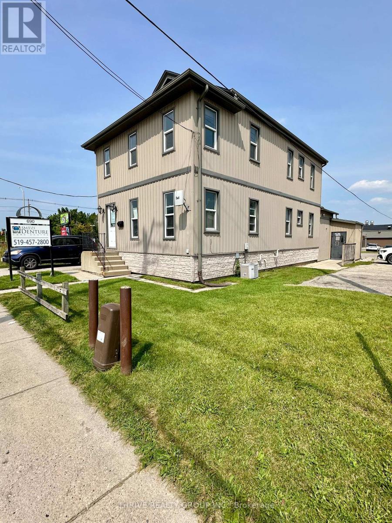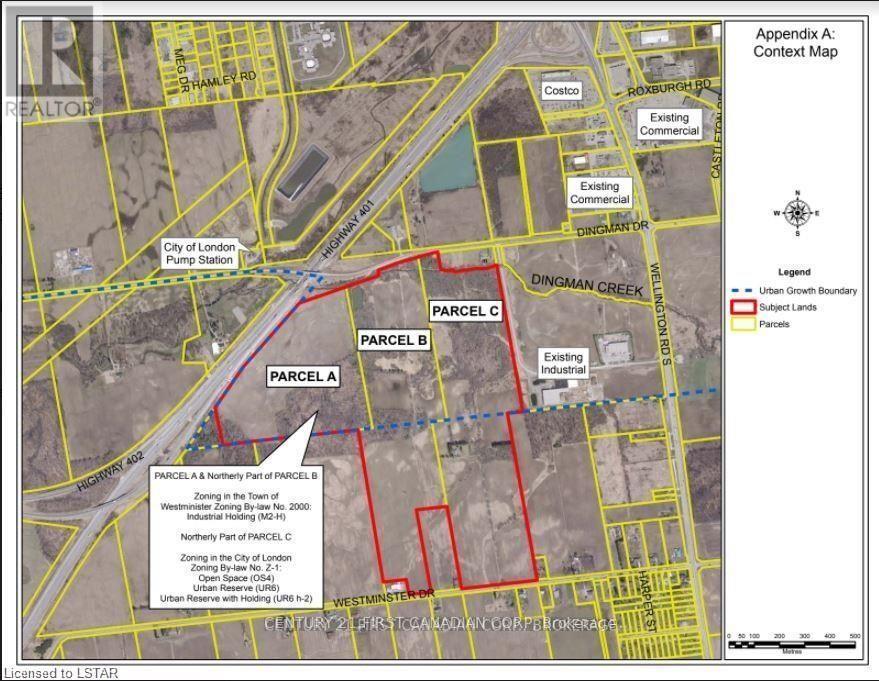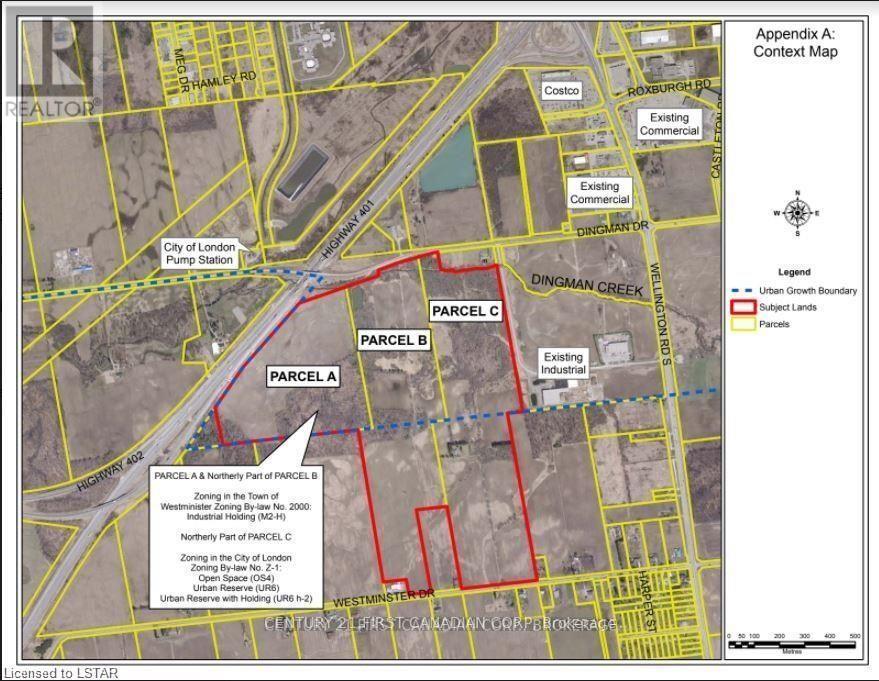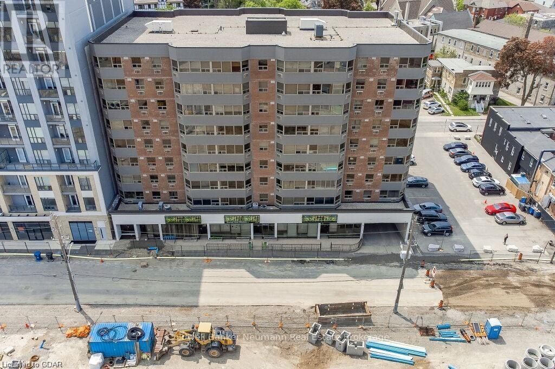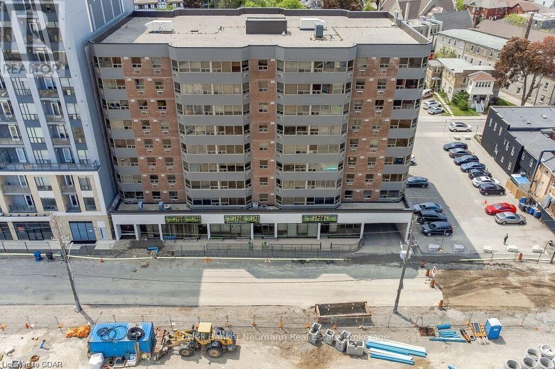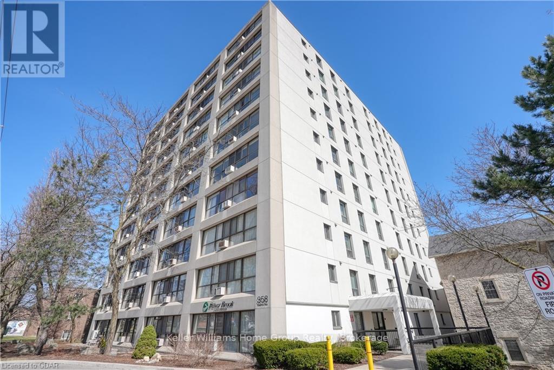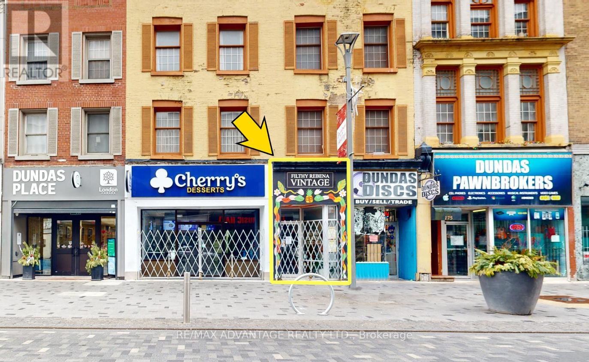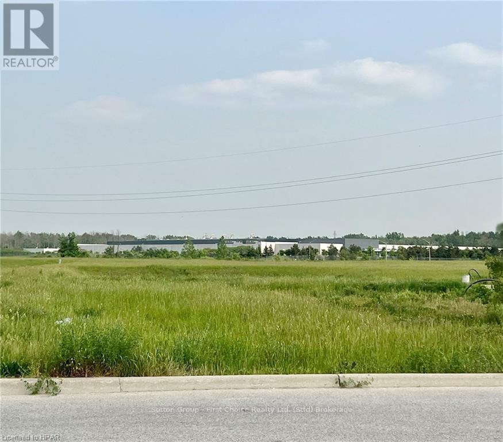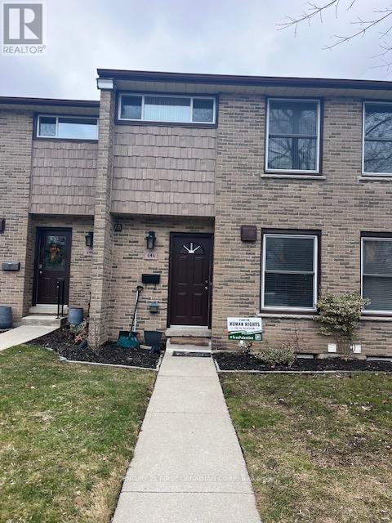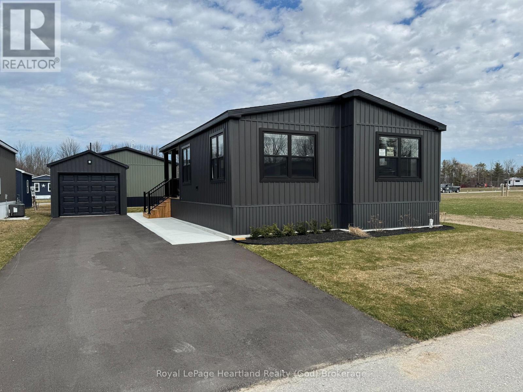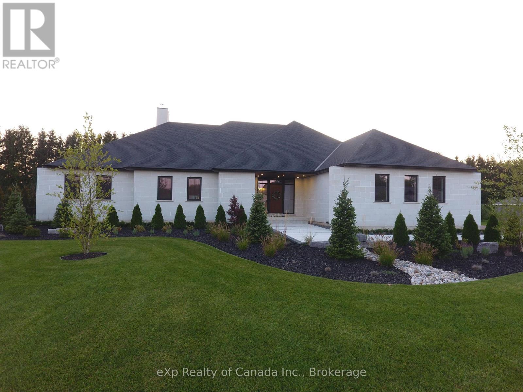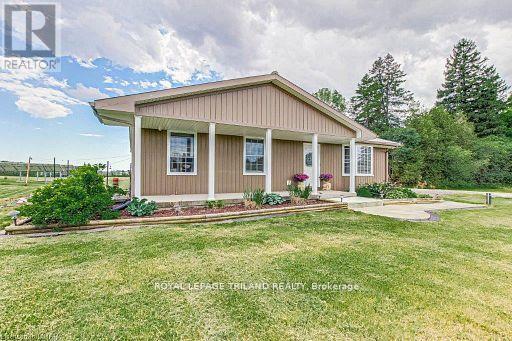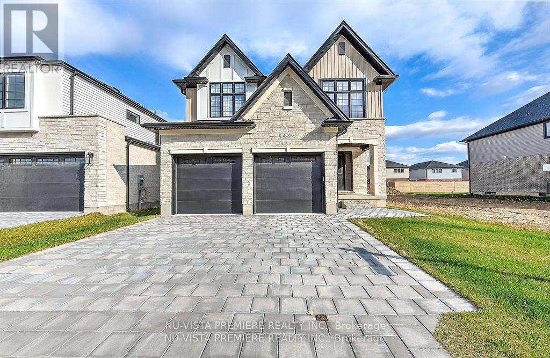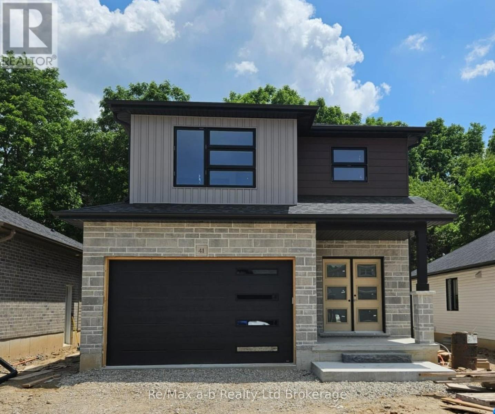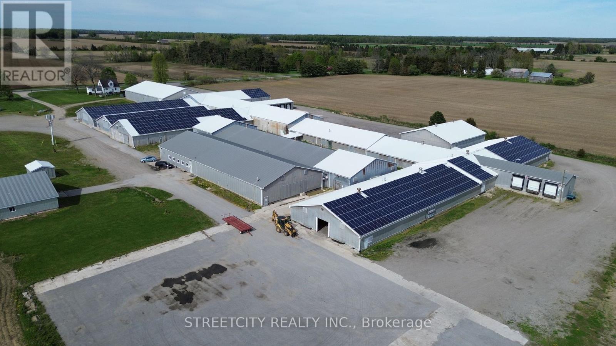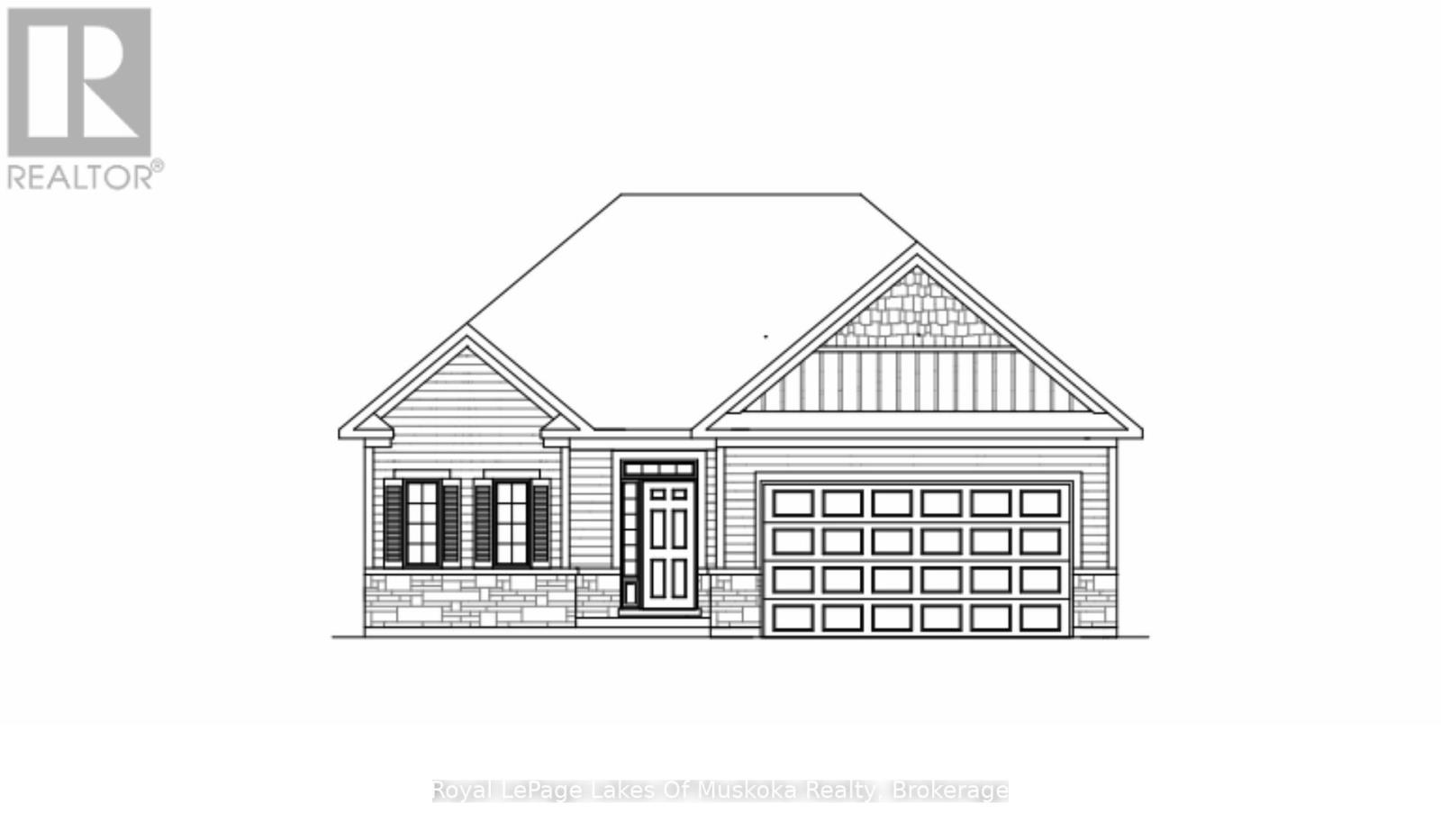15 Grenville Street N
Saugeen Shores, Ontario
Spectacular 2 storey home crafted by Launch Custom Homes! Open concept living area features an island breakfast bar with beverage cooler, natural gas fireplace, patio doors and cathedral ceilings! Generous open living dining room overlooks the private glass paneled covered patio; perfect for al fresco dining! Dream kitchen with oversized island, solid surface countertops, designer rangehood and ample storage is an absolute delight. Separate Laundry and a Walk-in Pantry between the Foyer and the Kitchen is so convenient yet tucks away the groceries and chores. Main floor living with generous Primary Suite, 5 piece luxurious Ensuite with glass shower, free standing soaker tub and Custom Walk-in closet. Oversized windows and patio door fill this home with natural light including the second floor family room from the bank of east facing windows. The second bedroom with walk-in closet and third with wall to wall closet is perfect for the kids or extended family and ensures tons of storage space! Full 4 piece bath. Subtle earth tones tie this spectacular home together from the engineered hardwood, custom rangehood & accent island top and shiplap to the modern accents of black door hardware, light fixtures and ceiling fans. The basement has oversized, above grade windows that bathe it in natural light. Designed to finish with 2 additional bedrooms, rough in for bath and a huge Recreation Room would add another 1100 sq.ft. of living space! The builder will gladly finish this space to meet your needs! Launch Custom Homes builds incredible houses you will be proud to call home! (id:53193)
3 Bedroom
3 Bathroom
1999.983 - 2499.9795 sqft
Century 21 In-Studio Realty Inc.
15 Newcastle Street
Minden Hills, Ontario
The "MANSE is a beautifully renovated building which was the original rectory to the church next door and has since been an art studio and home decor space with the added bonus of a living space upstairs. This property has commercial zoning on the street level and residential zoning upstairs so could be a work/live space or converted back to a single family home. The main level space features original architecture with 10 ceilings, newer flooring and several spacious rooms. The large original windows let in an abundance of natural sunlight that brightens the entire space. An up scale apartment is on the second floor which has been beautifully crafted and is completely private from the main floor. There's a peaceful screened porch along the side of the building and a large yard as well. Renovations include a newer propane furnace with a monitoring system, air conditioners, 2 separate hydro metering services for each floor, plumbing, electrical upgrades, drainage, landscaping, flooring, hot water tank and the furnace ducts have all been recently cleaned. This is an ideal space for living, and or working due to its proximity to the downtown core, the river, and all the other restaurants and shops. At this price, you can't go wrong! Book a showing today! (id:53193)
3 Bedroom
2 Bathroom
1099.9909 - 1499.9875 sqft
Century 21 Granite Realty Group Inc.
503 - 26 Lowes Road
Guelph, Ontario
Attention investors or first time buyers! A cozy but functional one bedroom condo unit in Reign Condos! Only 3 years old, with low condo fees, some amenities; bike storage, party room/lounge. Large balcony with great sunset views. Great South end location. Close to U of G, shopping, and amenities. (id:53193)
1 Bedroom
1 Bathroom
599.9954 - 698.9943 sqft
Royal LePage Royal City Realty
14 Iga Road
Minden Hills, Ontario
The lower level of the Heritage Plaza on IGA Rd in Minden has approximately 4000sq. ft available for rent. There are numerous offices of various sizes. The rent/lease is negotiable depending on the number of units/office being considered. (id:53193)
4000 sqft
Century 21 Granite Realty Group Inc.
210 - 2555 3rd Avenue W
Owen Sound, Ontario
Condo living near the waters edge. Marina next door. This 2 bedroom condo features a larger convenient kitchen with excellent working space and spacious sitting area. Living room provides ample space for both relaxing and space for a dining area if desired. Easy access to both a sunroom and outside balcony. Westerly exposure for a relaxing drink in the evening. Master bedroom has the additional benefit of a large work-in closet and your own private 3 pc ensuite. MBR has access to balcony and sunroom. Unit comes with additional storage space on the same floor level. Secured entrance, elevator, exercise room, games room, library and common community room. Indoor parking #22. Condo fees included water & sewer, building insurance, and common area cost. Enjoy worry free living in this tastefully layout and maintained unit. (id:53193)
2 Bedroom
2 Bathroom
1399.9886 - 1598.9864 sqft
Sutton-Sound Realty
Lot 23 Linkway Boulevard
London, Ontario
NOW SELLING IN RIVERBEND! Everton Homes presents The Belle with luxurious finishes and over 1800sf of living space! This 3 bedroom, 2.5 bath home will be ready for you to enjoy in this sought after Eagle Ridge community in Riverbend. Primary bedroom with spa like ensuite & walk-in closet, 2 additional bedrooms, open concept main floor design, plus options for a finished lower level with a separate entrance for in-law capability or home business or an option for a den / office for those who work from home. Don't miss this opportunity to construct your dream home with a reputable builder with 15 years experience! Located in a beautiful neighbourhood surrounded by trails, top school district and countless amenities! (id:53193)
3 Bedroom
3 Bathroom
1499.9875 - 1999.983 sqft
Century 21 First Canadian Corp
690 Hale Street
London, Ontario
Elevate your business with this outstanding commercial office space available for lease at 690 Hale Street, strategically positioned at the corner of Hale and Oxford Street. Spanning approximately 800 square feet, this well-maintained property offers a professional environment with ample onsite parking, ensuring convenience for both employees and clients. The location enhances visibility and accessibility, making it an ideal choice for businesses looking to establish a prominent presence in a high-traffic area.Zoned for professional office use, the space is perfectly suited for a variety of business needs, from administrative functions to client meetings. The layout provides a functional and adaptable workspace, while the surrounding area benefits from its vibrant commercial setting. Don't miss the opportunity to secure a versatile office space that combines functionality, visibility, and ease of access all at a competitive rate. (id:53193)
1 Bathroom
800 sqft
Thrive Realty Group Inc.
3226 Westminster Drive
London, Ontario
Introducing an exquisite 96-acre haven (PARCEL C), this breathtaking farm is strategically situated just a stone's throw away from the 401 Exit. A harmonious blend of 48 acres within the city development boundary zone and an additional 48 acres dedicated to agriculture, this property offers a symphony of possibilities. Graced by the charm of dual road frontage along Dingman Drive and Westminster, this is more than a mere farm - it's an enclave of potential. The proximity to Westminster has witnessed the emergence of a flourishing community, with an array of new homes adorning the landscape. Notably, Dingman Road is poised for transformation, with the approval of a cutting-edge Power Center, featuring the illustrious Costco, complete with convenient gas pumps. This visionary development stands almost in tandem with our property, promising not just convenience but also a testament to the evolving landscape. Nestled within this expansive canvas is a meticulously renovated 2,000 sq. ft. residence, a testament to modern comfort and style. Available for rent at an annual rate of $35,000, this dwelling is more than a home; it's a retreat within nature's embrace. For those with an eye on ownership, Vendor Take Back (VTB) financing is a viable avenue, requiring just a 35% down payment. Parcel C, showcased in the primary photograph, is your gateway to a harmonious blend of city living and rustic charm. Explore the endless possibilities, as this property transcends the ordinary and beckons those who appreciate the artistry of living amidst nature's grandeur while embracing the conveniences of contemporary life. (id:53193)
2000 sqft
Century 21 First Canadian Corp
3226 Westminster Drive
London, Ontario
Introducing an exquisite 96-acre haven (PARCEL C), this breathtaking farm is strategically situated just a stone's throw away from the 401 Exit. A harmonious blend of 48 acres within the city development boundary zone and an additional 48 acres dedicated to agriculture, this property offers a symphony of possibilities. Graced by the charm of dual road frontage along Dingman Drive and Westminster, this is more than a mere farm - it's an enclave of potential. The proximity to Westminster has witnessed the emergence of a flourishing community, with an array of new homes adorning the landscape. Notably, Dingman Road is poised for transformation, with the approval of a cutting-edge Power Center, featuring the illustrious Costco, complete with convenient gas pumps. This visionary development stands almost in tandem with our property, promising not just convenience but also a testament to the evolving landscape. Nestled within this expansive canvas is a meticulously renovated 2,000 sq. ft. residence, a testament to modern comfort and style. Available for rent at an annual rate of $35,000, this dwelling is more than a home; it's a retreat within nature's embrace. For those with an eye on ownership, Vendor Take Back (VTB) financing is a viable avenue, requiring just a 35% down payment. Parcel C, showcased in the primary photograph, is your gateway to a harmonious blend of city living and rustic charm. Explore the endless possibilities, as this property transcends the ordinary and beckons those who appreciate the artistry of living amidst nature's grandeur while embracing the conveniences of contemporary life. (id:53193)
Century 21 First Canadian Corp
118-3 - 1052 Rat Bay Road
Lake Of Bays, Ontario
Blue Water Acres fractional ownership resort has almost 50 acres of Muskoka paradise and 300 feet of south-facing frontage on Lake of Bays. This is not a time share although some think it is similar. You do actually own 1/10 of the cottage. 118 Algonquin Cottage is a 2 bedroom cottage, has a great view of the lake and is very private. Ownership includes a share in the entire complex. This gives you the right to use the cottage Interval that you buy for one core summer week plus 4 more floating weeks each year in the other seasons for a total of 5 weeks per year. Facilities include an indoor swimming pool, whirlpool, sauna, games room, fitness room, activity centre, gorgeous sandy beach with shallow water ideal for kids, great swimming, kayaks, canoes, paddleboats, skating rink, tennis court, playground, and walking trails. You can moor your boat for your weeks during boating season. Check-in for 118 Algonquin Cottage is on Fridays at 4 p.m. ANNUAL maintenance fee PER OWNER in 2025 for 118 Algonquin cottage is $5026 + HST. Core (fixed) Week 3 for this cottage starts on July 4, 2025. Weeks for 2025 will start on March 7, June 13, July 4 (Core Week), October 31 and December 26. Note that this unit will have March Break 2025 as one of their floating weeks. There is laundry in the Algonquin cottages. No HST on resales. All cottages are PET-FREE and Smoke-free. Ask for details about fractional ownerships and what the annual maintenance fee covers (it covers everything). You can deposit weeks you don't use in Interval International or rent them out to help cover the maintenance fees. Blue Water Acres will rent your weeks out for you and you keep 50% of the rental income or rent them out yourself and you keep 100% of the income. (id:53193)
2 Bedroom
2 Bathroom
899.9921 - 998.9921 sqft
Chestnut Park Real Estate
62 Baker Street
Guelph, Ontario
These three commercial condos at 60-64 Baker St. occupy the front half of the main floor of this marquis residential condo building you will recognize. Located in Guelph's downtown core right across the street from what has been touted as Guelph's largest and most economically transformative downtown development since the 1860’s - including over half a billion dollars in residential condo development and a new main library. As the Guelph population increases and the downtown area continues to be gentrified at its projected rate, this primely located building could prove to be an exceptional investment. Foot traffic will definitely ramp upwards with the introduction of more commercial frontages and parking facilities along Baker St & with the thousands students in the area from brand new campus of Conestoga College moving Downtown in the next 24 months. The three condos are individually listed but all three could be purchased together (5,180 sq. ft.) should the right buyer decide to position their business idea in this prime location. With the flexible zoning there are 3 great size choices with plenty of amazing opportunities within this fully accessible square footage for law firms, accountants, dentists, doctors, veterinarians, optometrists, osteopaths, and plethora of other uses . The list prices here are very reasonable... buy one buy or buy all three! Book an appointment today to chat about the best fit for your business and its growth trajectory! Let's make it happen!! (id:53193)
1594 sqft
Coldwell Banker Neumann Real Estate
60 Baker Street
Guelph, Ontario
These three commercial condos at 60-64 Baker St. occupy the front half of the main floor of this marquis residential condo building you will recognize. Located in Guelph's downtown core right across the street from what has been touted as Guelph's largest and most economically transformative downtown development since the 1860’s - including over half a billion dollars in residential condo development and a new main library. As the Guelph population increases and the downtown area continues to be gentrified at its projected rate, this primely located building could prove to be an exceptional investment. Foot traffic will definitely ramp upwards with the introduction of more commercial frontages and parking facilities along Baker St & with the thousands students in the area from brand new campus of Conestoga College moving Downtown in the next 24 months. The three condos are individually listed but all three could be purchased together (5,180 sq. ft.) should the right buyer decide to position their business idea in this prime location. With the flexible zoning there are 3 great size choices with plenty of amazing opportunities within this fully accessible square footage for law firms, accountants, dentists, doctors, veterinarians, optometrists, osteopaths, and plethora of other uses . The list prices here are very reasonable... buy one buy or buy all three! Book an appointment today to chat about the best fit for your business and its growth trajectory! Let's make it happen!! (id:53193)
2230 sqft
Coldwell Banker Neumann Real Estate
1101 - 358 Waterloo Avenue
Guelph, Ontario
WELCOME TO 1101-358 WATERLOO AVE.!!! downtown top floor condo with great views of the city and\r\nsunsets. Large 1166 sq ft features spacious open concept living room and dining room with full panoramic\r\nwindows. 2 bedrooms, plus a large Den which can be used as a 3rd bedroom. 4pce bath has new tub and surround and both baths have new\r\ncountertops, brushed nickel taps and hardware. Updated kitchen with new stainless steel fridge, stove,\r\ndishwasher and range hood. Laundry in the unit with newer washer and dryer and this beautiful bright home\r\nis carpet free and freshly painted, ready to move in. Ideal price and location for young couples wanting to\r\nown their first home and also anyone wanting to downsize and enjoy the ease of condo living, close to parks,\r\nwalking and biking trails, downtown Guelph and easy access to the highways. This is a very well maintained\r\nbuilding inside and out and also features an exercise room and party room for special gatherings. (id:53193)
2 Bedroom
2 Bathroom
999.992 - 1198.9898 sqft
RE/MAX Real Estate Centre Inc
177a Dundas Street
London, Ontario
1,100 sf retail unit-Centrally located between Clarence and Richmond fronting on Dundas south side. Exceptional character & appeal help make the "Left Bank" a desirable location. DA zoning, allowing for wide variety of uses. $1, 970.00 per month with Tenant paying all separately metered utilities plus HST. (id:53193)
1100 sqft
RE/MAX Advantage Realty Ltd.
177b Dundas Street
London, Ontario
1,100 sf retail unit-Centrally located between Clarence and Richmond fronting on Dundas south side. Building with exceptional character. Desirable location opposite Forest City London Music Hall of Fame & London Music Hall Music Complex Venue. DA zoning allows for wide variety of uses. Monthly rent of $1,970.00 plus separately metered utilities plus HST. (id:53193)
1100 sqft
RE/MAX Advantage Realty Ltd.
803 Erie Street
Stratford, Ontario
BUILD to SUIT opportunity for your business with highway exposure and within in a reputable business park in Stratford. Zoning allows for Restaurant, Office, Financial institution, Motor vehicle repair shop and many other Light Industrial Commercial uses. Join other successful tenants such as Tim Hortons, McDonalds, Boston Pizza, Harvey's, Midas along with Professional offices and Government services. Flexible unit options from 2,200 to13,000 square feet available. (id:53193)
2200 sqft
Sutton Group - First Choice Realty Ltd.
646 Wonderland Road
London, Ontario
Great for first time buyers, this two bedroom townhouse condo is move in ready. Features include an eat-in kitchen with updated cabinet fronts, countertops, ceramic backsplash and new vinyl flooring. Updated 3 piece bath. New LAMINATE in dining room, living room, lower level rec room and both bedrooms. All with fresh paint throughout. Nice size back deck . Great location close to all amenities in Westmount. (id:53193)
3 Bedroom
2 Bathroom
1000 - 1199 sqft
Century 21 First Canadian Corp
63 - 77683 Bluewater Highway
Bluewater, Ontario
Check out this furnished, new model home! Turn key, 2 bedroom 1 bath Northlander is situated near the outdoor pool and nestled within a peaceful land lease community, Bluewater Shores. The open concept floor plan offers a bright and spacious main living space with beamed cathedral ceilings, fireplace in the living room, large kitchen island, and pantry cabinet. Step outside and you'll enjoy the covered porch with gas BBQ connection, plus storage shed with roll up door, paved drive. Enjoy the amenities of Bluewater Shores, from private beach access and indoor pickleball courts to an outdoor pool and clubhouse, all just steps away. Golf and Bayfield, just a few minutes up the road. Don't miss your chance to embrace lakeside living at its finest in this meticulously designed Arlington model, waiting for you. (id:53193)
2 Bedroom
1 Bathroom
699.9943 - 1099.9909 sqft
Royal LePage Heartland Realty
33 August Crescent
Norwich, Ontario
This luxurious 3,000+ square foot custom-built bungalow sits on a beautifully landscaped 1-acre lot in an exclusive neighborhood, offering a perfect balance of privacy, tranquility, and curb appeal while blending modern design with elegant finishes. Upon entering, you're welcomed by a bright, open-concept layout, accentuated by large windows that fill the home with natural light and 9' high ceilings that create an airy, expansive feel. The heart of the home is the high-end kitchen, complete with top-of-the-line appliances, custom cabinetry, and a large island perfect for meal preparation or casual dining. This space seamlessly flows into the dining and living areas, making it ideal for entertaining or family gatherings. The master suite is a private retreat, featuring large windows with serene views, a spa-like ensuite with a soaking tub, luxurious shower, dual vanities, and a spacious walk-in closet. Two additional bedrooms share a full modern bathroom, while a stylish powder room adds convenience for guests. The home also features a large laundry/mudroom, designed for practicality and organization, with built-in storage and access to the three-car garage. The garage is perfect for car enthusiasts or anyone needing extra storage, accommodating larger vehicles or a workshop space. Outside, the professionally landscaped grounds create a peaceful, private setting. Whether relaxing on the patio, hosting outdoor gatherings, or enjoying the serene views, the outdoor space complements the home's elegant design. With its blend of luxurious amenities, custom craftsmanship, and peaceful setting, this modern bungalow offers an unparalleled living experience in one of the area's most exclusive communities. Every aspect of the home has been designed to cater to both the aesthetic and practical needs of modern living, making it a rare find for discerning buyers. (id:53193)
3 Bedroom
3 Bathroom
Exp Realty Of Canada Inc.
1281 Scotland Drive
London, Ontario
Prime Investment Opportunity - 80 Acres of Farm Land in the City of London! A rare chance to own 80 acres of prime farmland inside the City of London - an incredible investment with future potential! This property offers 70 workable acres, including 10 systematically tiled acres (2019) at the front and 60 acres of randomly tiled land, ensuring excellent productivity. The remaining 8 acres include a home, a large 60' x 30' all-steel drive shed (with two 11.6' x 11.6' doors and a concrete floor installed in 2021), and 8 solar panels generating additional passive income - solar contract to be transferred to the new owner. Multiple Streams of Income : Land Rental - Strong agricultural income potential. Solar Panels - Steady passive income with an existing contract. Future Development Potential - Situated inside city limits for long-term growth. The well-maintained 3-bedroom, 2-bathroom bungalow features a large 45' x 16' deck off the back, perfect for entertaining. A new concrete front porch, sidewalk, and parking area (2021) enhance the home's curb appeal. The spacious eat-in kitchen offers easy access to the rear covered deck, while the fully finished basement provides ample storage and a large family rec room. Outside, enjoy endless possibilities - from farming and rental income to summer bonfires, outdoor gatherings, and peaceful country living, all while being minutes from city amenities. An unbeatable investment in farmland, income streams, and future potential. Call today to book your private showing and secure this exceptional property! (id:53193)
3 Bedroom
2 Bathroom
2574 sqft
Royal LePage Triland Realty
1333 Shields Place
London, Ontario
UNDER CONSTRUCTION, CUL D-SAC . This home is Finished From Top To Bottom 2398 SQFT above grade , With Main Floor Office. This Home Is Located In The Desirable And Premium Neighbourhood Of North London. The Main Floor Shines With Its Welcoming Entryway and Home Office/Den, That Flows Into A Spacious Open-Concept Living Space Which Is Perfect For Entertaining. Walk Out From The Dining Room To Your Backyard! But Wait, There's More,A Main Floor Den Or Toy Room, Tucked Away On The Side Of This Main Floor! So Much Space For All! You Will Fall In Love With The Spacious Kitchen Which Boasts Beautiful Custom Cabinetry, Upgraded Lighting Fixtures, And Plenty Of Natural Light. There Is Enough Space In This Home To Entertain And Host With Comfort. Get Ready To Be Wowed By The Space On The Upper Floor. 4 Generously Sized Bedrooms In Total On The Second Floor Complete With 3 Additional Bathrooms. Wow! The Master Bedroom Boasts A Large Walk-In Closet and 5 pc Ensuite with Large Size windows. Upstair Laundry is added Feature. Moving to basement, Separate Entrance to basement has potential to future Granny Suite. Future Fifth Bedroom in basement with 3 pc bath and a large size Rec room has Developement Potentials. (id:53193)
4 Bedroom
4 Bathroom
1999.983 - 2499.9795 sqft
Nu-Vista Premiere Realty Inc.
41 Cash Crescent
Ingersoll, Ontario
The Whitworth TO BE BUILT by BW Conn Homes on Cash Crescent, in Phase III of Golf Estates. There is simply no better location than minutes to the 401, close to Ingersoll's Golf course, schools, hospitals & Community Centre. This impressive 2 Story Home has 3 spacious bedrooms & 2 1/2 bathrooms including a primary ensuite. The exterior with fantastic curb appeal of stone sets the tone for the uncompromising quality and finish. Features include 1 1/2 car garage, central air, fully sodded lot, ERV system, paved drive & an open concept layout. All measurements are approximate until final plans, Illustrations are Artist Concept only. (id:53193)
3 Bedroom
3 Bathroom
RE/MAX A-B Realty Ltd Brokerage
52429 Nova Scotia Line
Malahide, Ontario
New to the leasing market! Good clean buildings with heavy power and utilities distributed throughout. Extremely functional for truck access and shipping with many docks at both ends of the building and tons of outdoor space. Many of the buildings were previously refrigerated. Can be combined with nearly 90 Acres of adjacent farmland. Includes a large common cafeteria space with washrooms. Ample power at 800A 600V 3 Phase. Zoning is currently agricultural with the potential for light industrial uses including warehousing. At 52429 Nova Scotia Line you'll find a flexible Landlord and Professional Management. Reach out to discuss your needs! 8 Minutes from Port Burwell 15 Minutes from Aylmer 24 Minutes from Tillsonburg 28 Minutes from St. Thomas 31 Minutes off the 401. (id:53193)
2 Bathroom
67000 sqft
Streetcity Realty Inc.
132 Brandon Avenue
Severn, Ontario
Be in your gorgeous fully upgraded pre-build bungalow in the sought after town of Coldwater this year. The front exterior features stone accent and vinyl siding. This 1,223 sqft home is laid with vinyl plank flooring throughout, 9' main floor interior ceilings, and boasts 2 bedrooms, and 2 full bathrooms. The custom kitchen includes an island, pantry, shaker style soft-close doors and drawers, under counter lighting with light valance, ceramic tiled backsplash, and quartz kitchen countertop. The landscaping will be fully sodded as well as paver stones at the front entrance. Located in the beautiful community of Coldwater, amenities nearby include ski hills, golf courses, trails, and just a walk away from any amenities. See the feature sheet in the documents. Taxes not assessed yet. July completion and colours and finishes can still be selected. (id:53193)
2 Bedroom
2 Bathroom
1099.9909 - 1499.9875 sqft
Royal LePage Lakes Of Muskoka Realty

