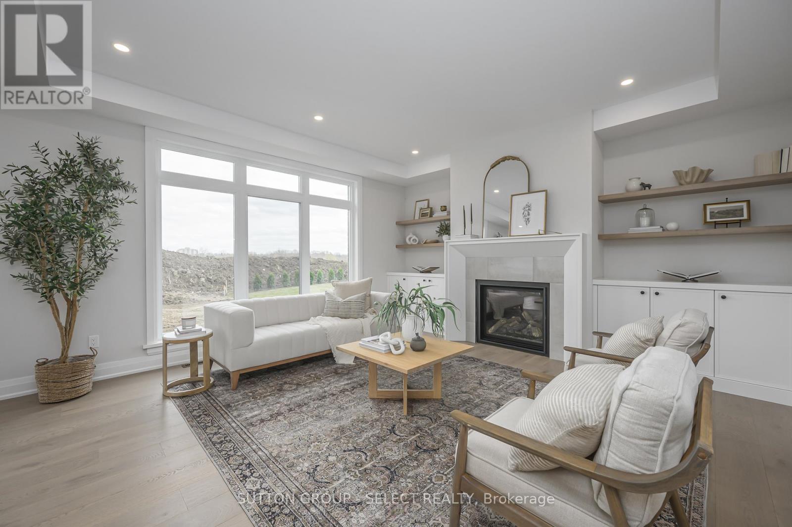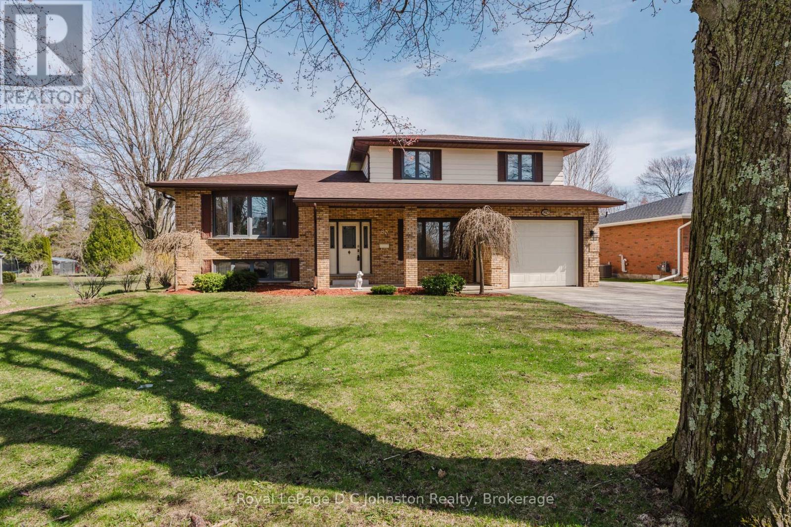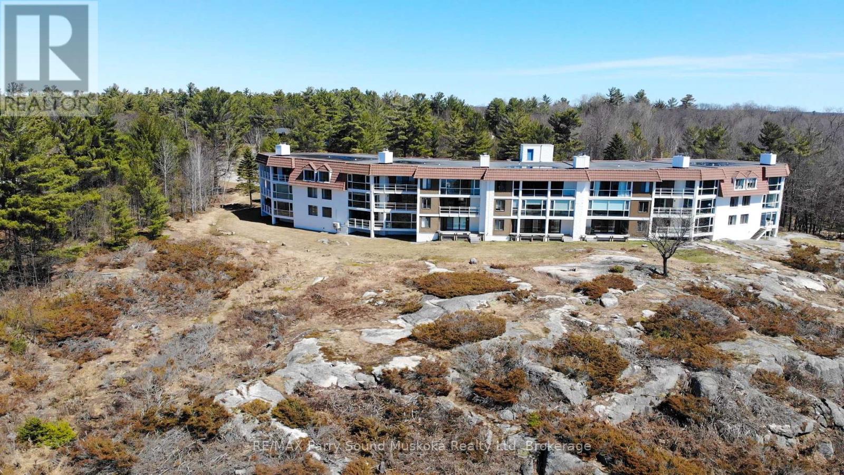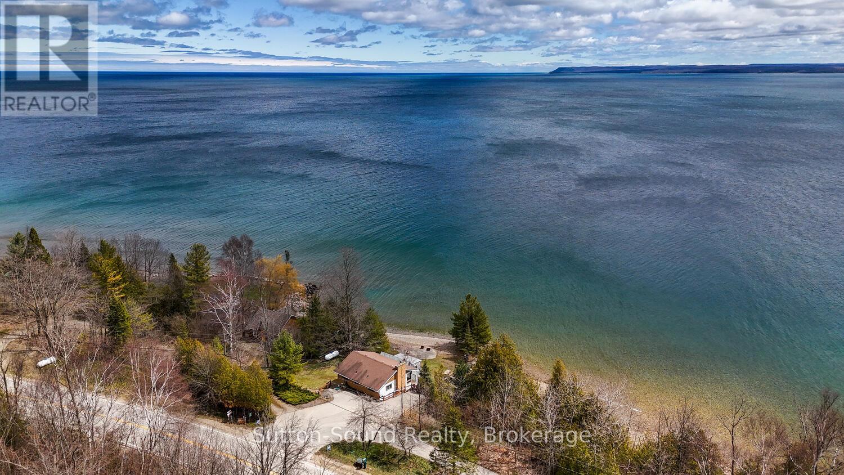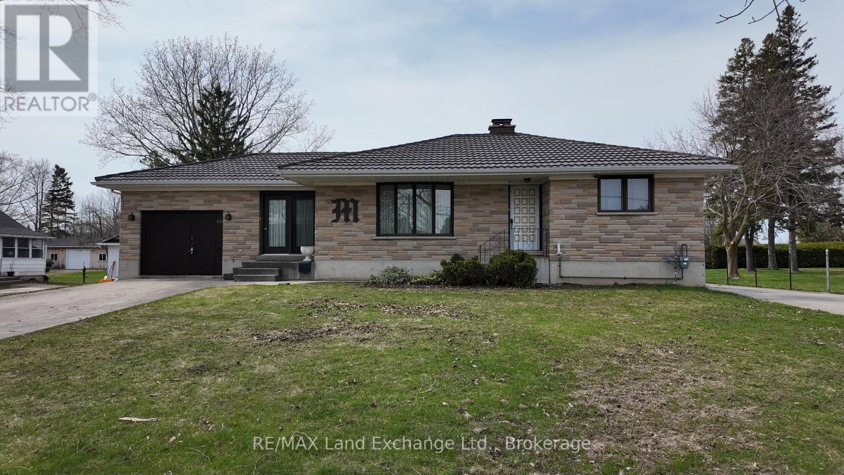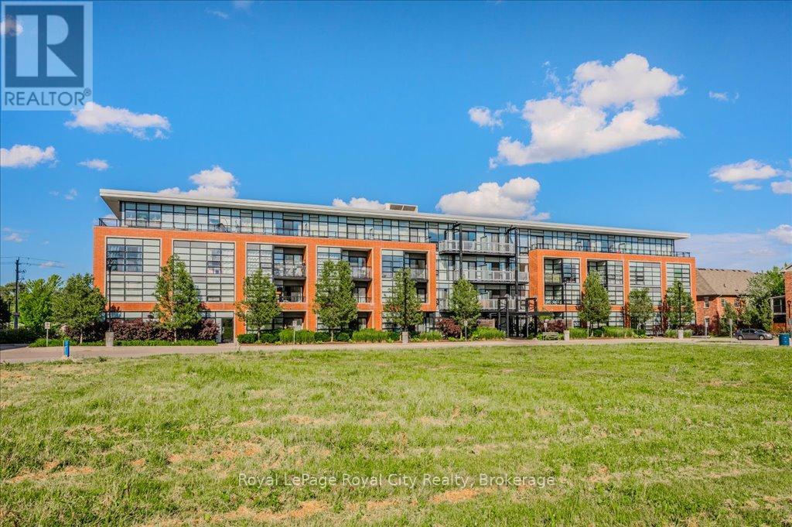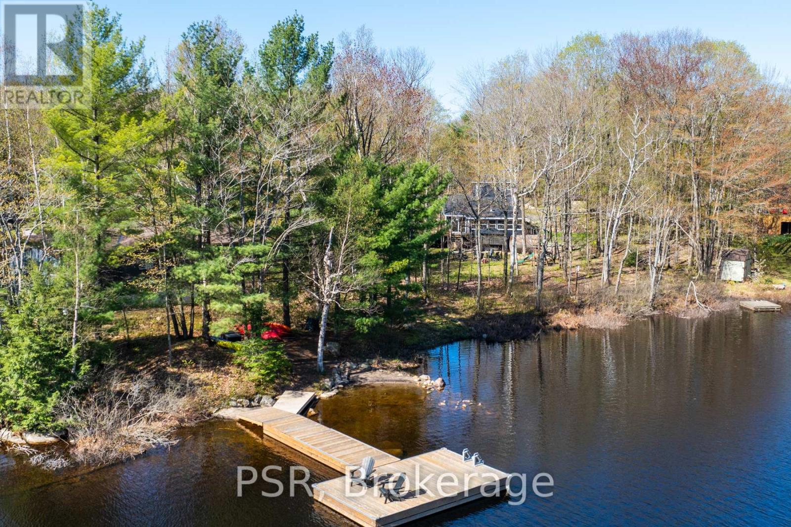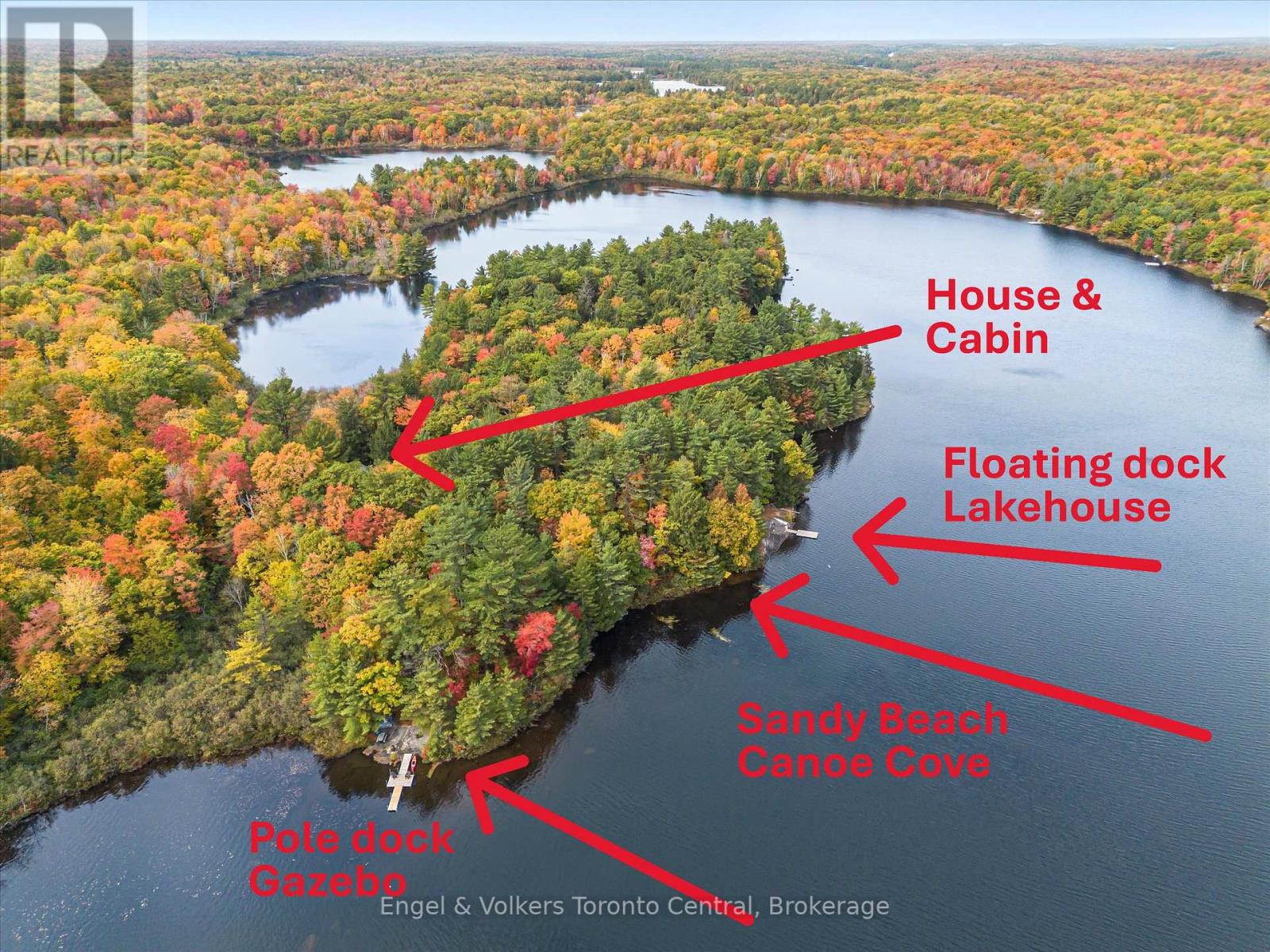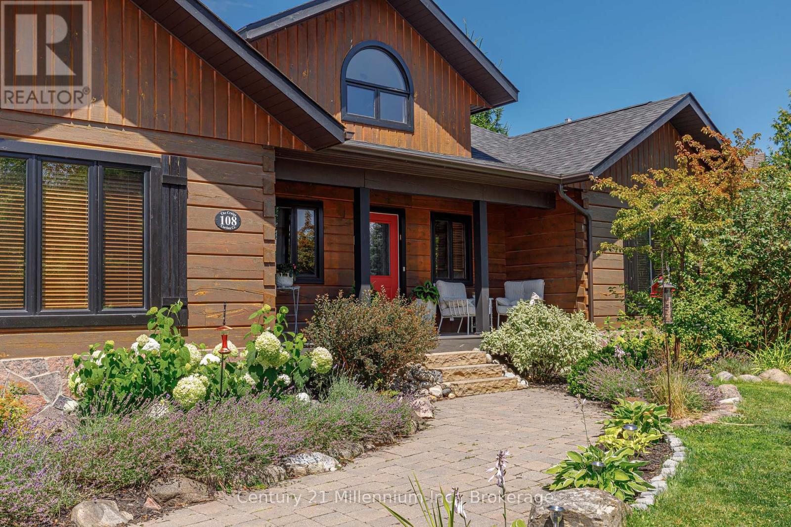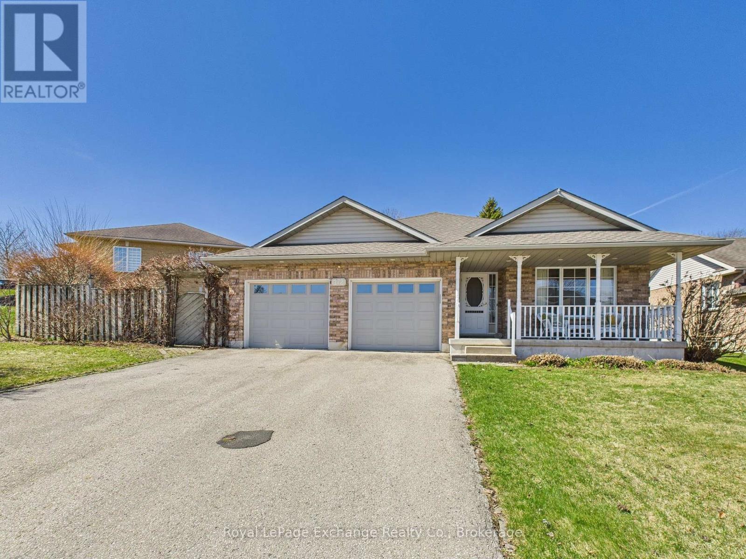1304 - 330 Ridout Street N
London, Ontario
Bright Corner Executive Condo (1507 Sq FT) in the Heart of London's Vibrant Downtown. 2 Bedroom + Den. Condo Boasts Spacious Kitchen with Pantry, Large Island with Granite Counter; Open Living and Dining Room with Modern Flooring Throughout. Oversized Master Bedroom with Walk-In Shower Ensuite and Walk-In Closet. The second Bedroom is Conveniently Located on the Other Side of the Condo (See Floor Plan)., Bright Den is Perfect for Home Office. Convenient In-Suite Laundry, 2 Private Underground Parking Spaces (1 Has a Private EV Charger!). Oversized BBQ Balcony Balcony. Heat, A/C, and Water Included (Personal Hydro approximately $60-$70 / Month). Amenities Include: Gym (Open 24 Hours), Rooftop Terrace with Patio Furniture, Putting Green, Party Room, Billiard Table, Theatre Room, Library, 2 Guest Suites, and more. Walking Distance to Budweiser Gardens, Covent Garden Market, Harris Park, Restaurants and More. No Snow to Shovel, No Grass to Cut! (id:53193)
2 Bedroom
3 Bathroom
1400 - 1599 sqft
Century 21 First Canadian Corp
2202 Robbie's Way
London, Ontario
Graystone Custom Home Ltd. introduces a stately 2-story executive residence .The integration of natural elements such as wood and stone create an inviting ambiance that harmonizes with the home's transitional. aesthetic. Beautiful windows & 9-foot ceilings bathe the living spaces in natural light. The main floor, 2nd floor hallway & primary suite showcase the European Oak engineered flooring. The 3042 sq. ft. open concept design offers a Bistro setting for casual dining that opens onto both the covered back deck & the impressive living room with its gas fireplace balanced with cabinetry and floating shelves on either side creating a focal point in this gathering space. The kitchen is a masterclass in design. Exquisite Miami Vena quartz flows over the waterfall island. Clear Alder and Chantilly Lace cabinetry seamlessly compliment each other with timeless design. A walk-in pantry adds convenient storage. A wet bar & wine fridge create a perfect Butlers pantry between the kitchen & dining room. A spacious private office provides an ideal space for remote work. The primary bedroom is a sanctuary boasting a luxe ensuite w/ tall Clear Alder cabinets flanking a slate-tone floating vanity with Calacatta Aquila quartz surface, a stand-alone tub, and a glass/tile shower with heated floors for an opulent retreat. A large dressing room, complete with beautiful built-ins, adds to the allure. Additional bedrooms offer both comfort and convenience. Bedrooms 2 & 3 share a 5-piece ensuite bath with a separated vanity area, while bedroom 4 features a private 3-piece ensuite. The lower level adds another 1070 sq. ft. of premium living featuring a spacious rec room with plenty of room, a 5th bedroom with walk-in closet and a 3 piece bath.Fantastic location in north London's newest upscale neighbourhood within walking distance of Sunningdale Golf & Country Club, while also enjoying the serene beauty of nearby Medway Valley Heritage Forest trail. (id:53193)
6 Bedroom
5 Bathroom
3000 - 3500 sqft
Sutton Group - Select Realty
37 - 1061 Eagletrace Drive
London, Ontario
Stunning All-Brick Two-Storey Home in Desirable North London. Nestled on an oversized pie-shaped lot, this immaculate home offers luxury living with plenty of space for family and guests. The double car garage provides convenient inside entry to the main floor laundry room, ensuring practical, everyday ease. With 9' ceilings and 8' doors, the open-concept main floor is both airy and inviting, featuring elegant upgrades such as ceramic and hardwood flooring. The great room offers the perfect blend of comfort and style with a cozy gas fireplace, while the eat-in kitchen boasts a central island, ideal for casual dining and entertaining. Step through the patio doors to a wrap-around patio and enjoy the sun by the on-ground heated pool, the ultimate setting for summer get-togethers. A standout feature is the main floor bedroom, perfect for guests or multi-generational living. Upon entering, be captivated by the grand two-storey foyer and the stunning staircase leading to four generously sized bedrooms. The luxurious master suite is designed for the modern professional, featuring a custom Neiman Market Design walk-in closet, a soaker tub, double sinks, and a spacious walk-in shower. The partially finished basement adds even more versatility to the home, with a large family room offering plenty of space for gatherings or relaxation. This beautifully designed, move-in-ready family home wont last long. (id:53193)
5 Bedroom
3 Bathroom
2250 - 2499 sqft
Pinheiro Realty Ltd
80 Breadalbane Street S
Saugeen Shores, Ontario
Welcome to 80 Breadalbane, a charming and well-maintained home nestled on a quiet street in the heart of Southampton. This custom-built, one-owner residence is now available for a quick closing and offers a unique combination of comfort, functionality, and curb appeal. Set on a generous 67 x 153-foot level lot, this sidesplit home features three bedrooms and multiple living spaces spread across four thoughtfully designed levels. The ground floor family room is warm and inviting, complete with hardwood flooring, a gas enamel fireplace, and a sliding door walkout to the backyard. This level also includes a convenient laundry room, a two-piece bathroom, and direct access to the attached garage. The lower level adds versatility with a spacious utility/workshop area and an additional bedroom. On the main floor, you'll find a bright living room, an eat-in kitchen with a walkout to the oversized rear deck, and a cozy dining area. Upstairs, three bedrooms and a four-piece bathroom with a separate shower await, with ensuite access from the primary bedroom. The home's exterior showcases a blend of brick and aluminum siding, with roof shingles replaced in 2021. Enjoy the comfort of natural gas forced air heating and central air conditioning. The backyard features a detached garage, perfect for a workshop or extra storage, while the double-wide concrete driveway offers ample parking. This is a rare opportunity to own a beautiful, lovingly cared-for home in one of Southamptons most desirable neighbourhoods. Be sure to click on the VIRTUAL TOUR or MULTIMEDIA button for measurements, floor plans and more! (id:53193)
4 Bedroom
2 Bathroom
2000 - 2500 sqft
Royal LePage D C Johnston Realty
2c - 20 Ryder Drive
Mcdougall, Ontario
TWO BEDROOMS | TWO BATHROOMS | AND A KILLER VIEW! This beautifully renovated, move-in-ready condo offers stunning sunset views of Georgian Bay and all the peace and serenity that comes with it, plus just enough convenience to keep your coffee cup full and your golf swing sharp. The building itself is in great shape with a new elevator (your knees will thank you), a modern fire alarm system (peace of mind), a new garage roof (so your car stays as dry as your wine collection). The primary bedroom features a patio walkout so you can greet the day (and maybe a bird or two) with ease. This updated 2-bedroom, 2 full bathroom condo is your ticket to stress-free living. Fully renovated with a fresh, modern kitchen featuring quartz countertops and brand-new cabinetry (finally, drawers that don't stick!), plus two beautiful bathrooms (one is an ensuite) and a wood burning fireplace for those chilly northern nights. Enjoy in-suite laundry, over 1,100 square feet of living space, and two parking spots one inside, one in the garage plus your own storage unit just across the hall from your front door. Condo fees cover all the grown-up responsibilities like building insurance, snow removal, grass cutting, and ongoing maintenance so you can keep your weekends for the important things, like fishing, boating, or absolutely nothing at all. Low taxes make this a smart choice, and the location seals the deal. (Your in-town condo may have lower fees, but remember the taxes can be triple.) How about the neighborhood? Just minutes from a boat launch, golf course, driving range, highway and yes, a 24-hour Esso with a convenience store for all your late-night snack emergencies. Whether you're looking for a weekend escape, year-round home, or an investment with personality, this one checks all the boxes, with a view to boot. Sunsets year round. Basically, its like your dream vacation view except you get to live here. Your future happy place? It could be! (id:53193)
2 Bedroom
2 Bathroom
1000 - 1199 sqft
RE/MAX Parry Sound Muskoka Realty Ltd
505405 Grey Road 1
Georgian Bluffs, Ontario
Here is your opportunity to get into a waterfront home on one of the MOST SOUGHT AFTER AREAS. This 3 bedroom, 1 bathroom Bungalow, with walkout lower level, sits on 100 FT OF CRYSTAL CLEAR GEORGIAN BAY WATERFRONT. The main level offers a large living room/ dining room with a wall of windows overlooking the bay. With ever changing landscape of panoramic views. The full moons are epic and the sunrises are spectacular. There is a 4 pc bath and bedroom on the main floor. The lower level offers 2 more bedrooms, a roughed in bathroom and a family room with a fireplace, water views and water access. The waterfront offers a 35 x 20 (approx) workshop/ bunkie that could have any number of uses. A PRIVATE SHORELINE and nice gradual slope to enjoy the beach and water to the fullest. Close proximity to Owen Sound and Wiarton. (id:53193)
3 Bedroom
2 Bathroom
1100 - 1500 sqft
Sutton-Sound Realty
29 Huron Street
Huron-Kinloss, Ontario
Charming Stone Bungalow with Large Shop in Ripley! Welcome to this solid all-stone 2-bedroom bungalow nestled in the heart of Ripley. Perfectly combining classic curb appeal with great potential, this home features a bright, functional layout ideal for first-time buyers, retirees, or anyone seeking small-town living. The true showstopper? A large, fully insulated detached shop that's perfect for hobbyists, entrepreneurs, or extra storage. Whether you're relaxing in the cozy living room or tinkering away in the shop, this property offers comfort, space, and endless opportunity. Don't miss your chance to own a piece of Ripley charm! (id:53193)
2 Bedroom
1 Bathroom
1100 - 1500 sqft
RE/MAX Land Exchange Ltd.
314 - 155 St Leger Street
Kitchener, Ontario
Welcome to this beautifully designed 1-bedroom condo nestled in a prime neighbourhood. This modern unit features a stylish open-concept layout with a spacious kitchen showcasing sleek cabinetry, stainless steel appliances, and stone countertops. Expansive windows flood the space with natural light, creating a warm and inviting atmosphere throughout. The living and dining area seamlessly extends to a private balcony with unobstructed views of lush green spaceperfect for enjoying your morning coffee or unwinding after a long day. The generous primary bedroom includes a walk-in closet, while the versatile living room offers the perfect space for a home office, reading nook, or guest area. Additional features include in-suite laundry, underground parking, and access to a beautifully appointed amenity room. The pet-friendly building is ideally located just steps from trails, public transit, parks, the GO Station, and the vibrant shops and restaurants of Uptown Waterloo and Downtown Kitchener. Whether you're a first-time buyer, investor, or looking to downsize, this condo offers the perfect blend of style, comfort, and convenience. (id:53193)
1 Bedroom
1 Bathroom
600 - 699 sqft
Royal LePage Royal City Realty
281 Stewart Lake Road
Georgian Bay, Ontario
Nestled on the tranquil shores of Stewart Lake, this charming four bedroom cottage/home embodies a harmonious blend of serene natural beauty & refined comfort in the heart of Muskoka. The interior showcases a bright open-concept design with large windows bathing the space in natural light. The kitchen/dining area with a beautiful vaulted ceiling has a large centre island & walk out to spacious decks overlooking the lake. The bedrooms are thoughtfully designed for comfort and relaxation while the living room overlooks the lake with a propane fireplace for a warm and inviting space. Enjoy the Muskoka room for reading & playing games. Stroll down to the private waterfront, where a newly built extensive dock awaits. Take in the expansive lake views & enjoy the sandy walk-in waterfront, perfect for swimming & water toys. The property's flat lot also boasts a private hot tub & cedar barrel sauna, offering the perfect way to unwind & relax in nature's embrace. Additional features of this exceptional property include a detached garage, providing convenient storage as well as a charming bunkie & shed. With its stunning waterfront location & minutes away from the charming town of Mactier this Stewart Lake cottage presents a rare opportunity to own a piece of Muskoka's paradise. (id:53193)
4 Bedroom
1 Bathroom
1500 - 2000 sqft
Psr
2 - 1196 Cranberry Road
Muskoka Lakes, Ontario
Your Private Muskoka Retreat! Escape to the tranquil shores of Medora Lake in the heart of Muskoka near Bala. Nestled amidst a breathtaking old-growth forest, 1196-2 Cranberry Rd offers a rare opportunity to own a secluded lakeside haven with expansive waterfront. This expansive 6.5 acre property is a sanctuary for nature lovers and those seeking unparalleled peace and privacy. Not a neighbour in sight and endless opportunities to immerse yourself in the beauty of Muskoka. Imagine waking up to the gentle rustle of leaves and the sweet songs of birds, surrounded by the majestic beauty of ancient towering trees. Stroll along wooden walkways that weave through the forest. The property's tranquil atmosphere invites you to unwind, recharge, and tap into your creative potential. Imagine spending your days enjoying outdoor adventures like hiking, kayaking, or simply watching the sunrise over Medora Lake. Perfect for hosting large gatherings or enjoying quiet evenings by the fire, the main home features a thoughtfully designed addition, including a powder room, large family room and an expansive living room. Feel the strong connection to nature as you enjoy the huge outdoor living areas and hot tub. Upstairs you'll find 3 spacious bedrooms and a bathroom that includes the convenience of upper level laundry. The charming fully winterized, self-contained cabin is completed by a screened-in porch for morning coffees or quiet evenings. Its ideal for hosting guests or renting to friends and family. At the waters edge, you'll find a screened lake house for tranquil afternoons. Kids of all ages will love the sandy beach. If you're dreaming of a peaceful retreat to create lifelong family memories, this haven offers the perfect backdrop for quiet reflection, joyful gatherings, and year-round recreation. Are you the next stewards of this legacy property? Relax and enjoy this special place where the rhythms of nature guide your days and inspire your soul. (id:53193)
3 Bedroom
2 Bathroom
1500 - 2000 sqft
Engel & Volkers Toronto Central
108 Cortina Crescent
Blue Mountains, Ontario
Escape to the four-season paradise of Blue Mountains in this inviting 6-bedroom log home, perfectly positioned for adventure and relaxation. Nestled on a tranquil street, 108 Cortina Crescent offers easy access to the area's best: a short walk to Northwinds Beach and the scenic Blue Mountains Trail System, and proximity to both Alpine and Craigleith Ski Clubs. Imagine peaceful mornings on your front porch, coffee in hand, enjoying the serene surroundings. Inside, the open-concept layout creates a welcoming space for gatherings. The main floor features a primary bedroom suite with a luxurious steam shower and Jacuzzi tub, plus two additional bedrooms. Upstairs, a spacious loft offers flexible space for entertainment or a home gym. The updated kitchen (2020) is a chef's delight, boasting new countertops, sinks, upgraded cabinets, and new appliances. Gleaming refinished hardwood floors (2020) add warmth and elegance throughout. Recent upgrades ensure modern comfort: a new furnace and Ecobee thermostat (2023), updated vanities and toilets in all bathrooms (2023), a resurfaced asphalt driveway (2023), and a new roof with skylights (2020). An EV charging outlet caters to eco-conscious living. The lower level provides even more living space, with 3 additional bedrooms and a large recreation room. This well-maintained Log Home, once a model, is known for its solid construction and easy upkeep. Parking is ample, with space for up to 5 vehicles. Step out back to discover a private deck (2020) enveloped by mature trees, creating a peaceful outdoor retreat. For tennis enthusiasts, the Nipissing Tennis Club is just a 5-minute walk away. Approximate annual operating costs include: $1,995 for gas, $1,668 for hydro, and $900 for water/sewer. This is more than a house; it's a lifestyle, offering year-round enjoyment in one of Ontario's most desirable locations. Your Blue Mountains adventure awaits! Furnishings are available separately. (id:53193)
6 Bedroom
5 Bathroom
2000 - 2500 sqft
Century 21 Millennium Inc.
172 Park Drive
North Huron, Ontario
Welcome to 172 Park Drive, an exceptional brick back-split offering outstanding curb appeal in one of Wingham's most desirable neighborhoods. Built in 1998, this well-maintained home features an inviting façade, manicured landscaping, and an asphalt driveway leading to an attached two-car garage. Inside, you'll find a spacious, light-filled living room perfect for relaxing or entertaining, with open sightlines connecting the kitchen and dining area for effortless family gatherings. The home boasts three generous bedrooms and two full bathrooms, including a private 4-piece en-suite in the primary bedroom, ensuring comfort and convenience for the whole family. The expansive lower-level recreation room, complete with a cozy natural gas fireplace, provides an ideal space for movie nights or casual get-togethers, while a bonus den on the lower level is perfect for a home office or study. Additional unfinished basement space offers endless possibilities, whether you envision a home gym, a hobby area, or a dedicated hockey room for the kids. Step outside from the kitchen to a private outdoor entertaining area, perfect for summer barbecues or quiet mornings, and enjoy the added benefit of a garden shed for extra storage. Recent updates, including a new roof in 2019, provide peace of mind for years to come. The location is second to none, situated on a quiet street close to the ball diamond and the scenic Maitland River, with primary and secondary schools, the hospital, and the pharmacy all within easy reach. Combining comfort, versatility, and an unbeatable location, 172 Park Drive is the perfect place to call home. Don't miss your opportunity to make this wonderful property yours! (id:53193)
3 Bedroom
3 Bathroom
1100 - 1500 sqft
Royal LePage Exchange Realty Co.


