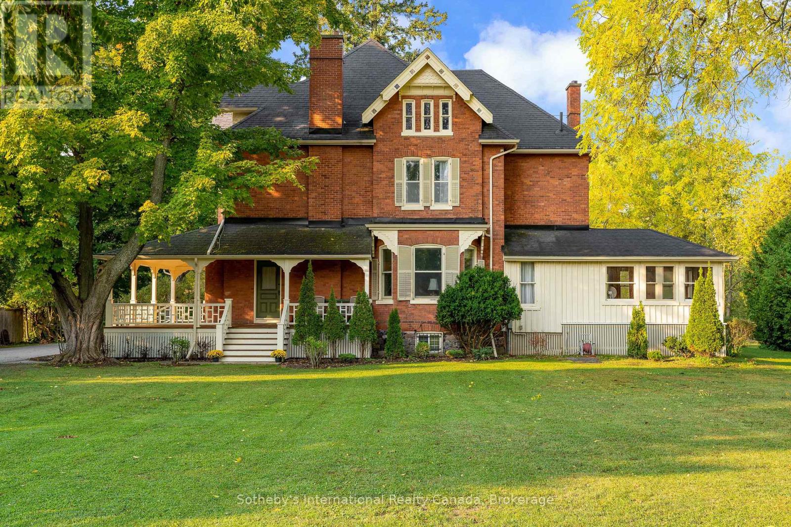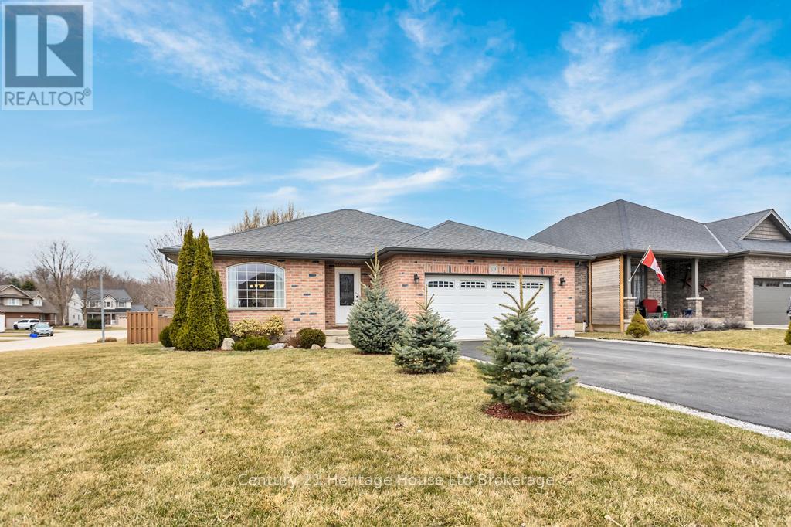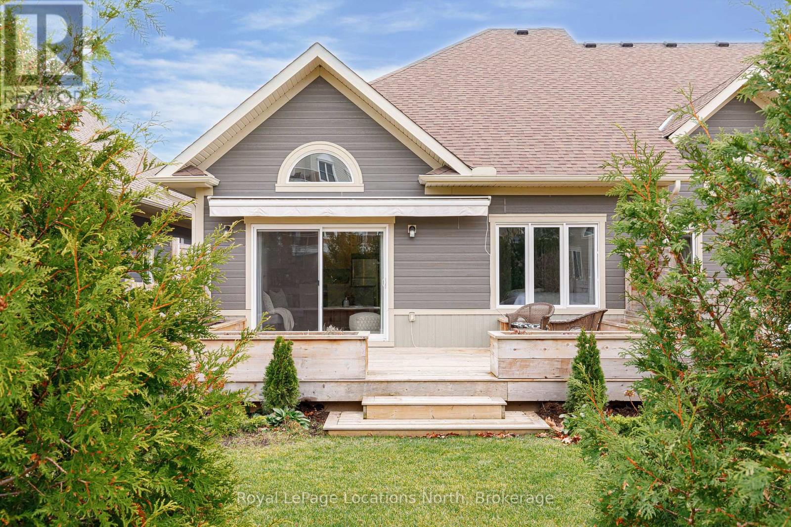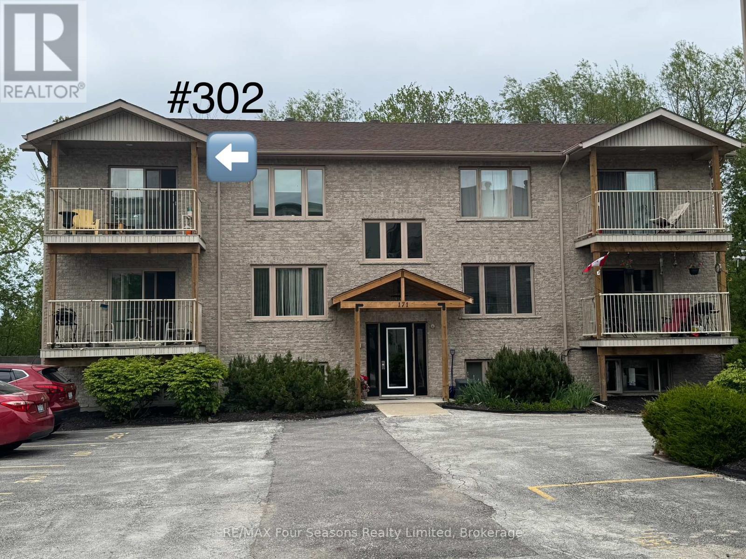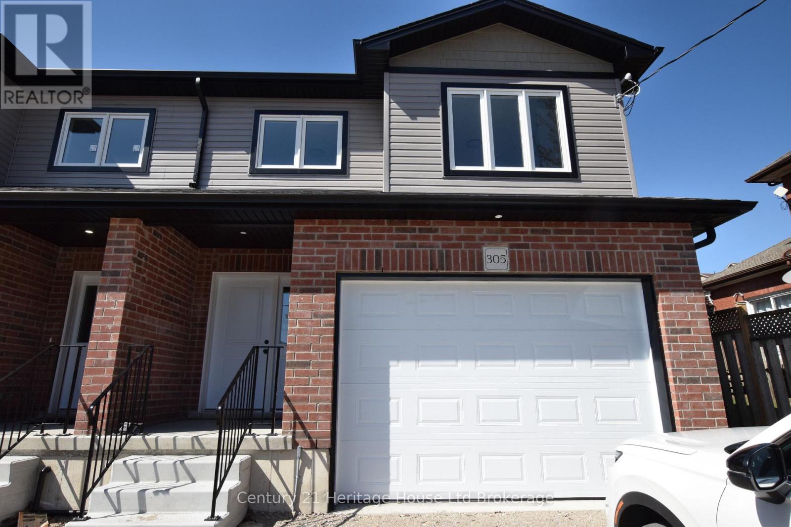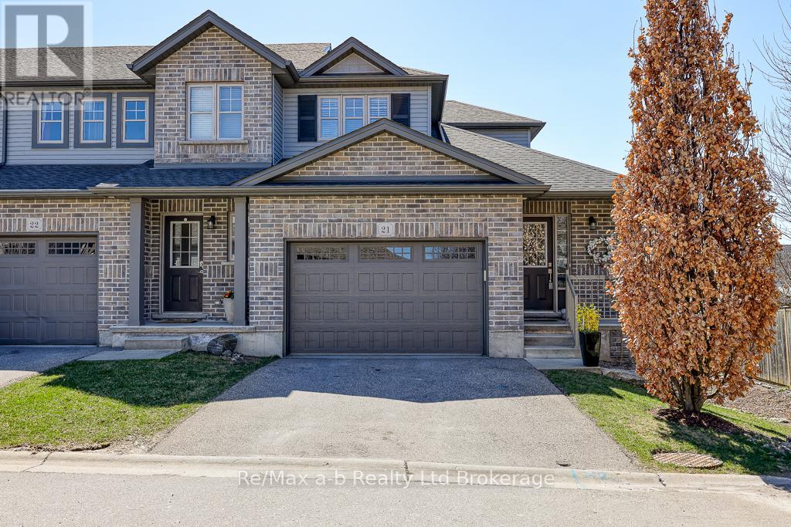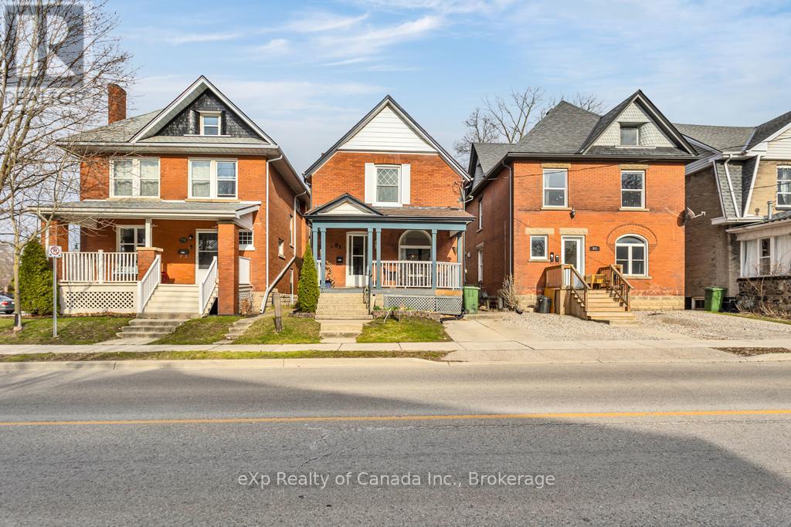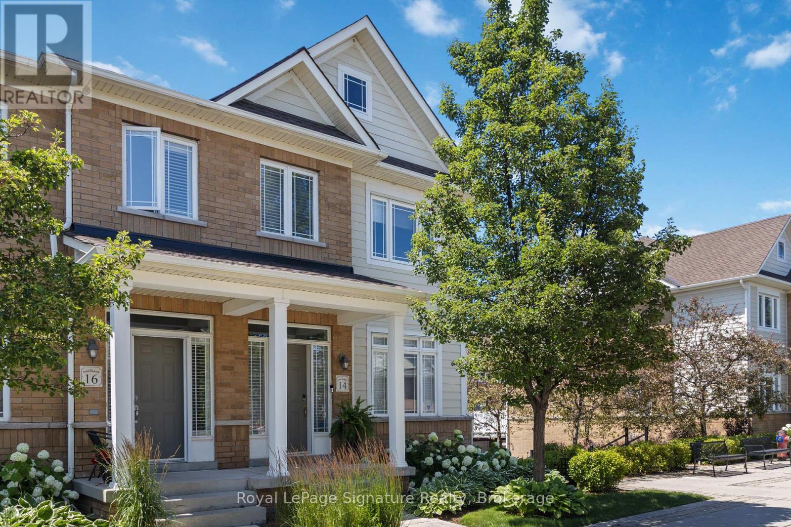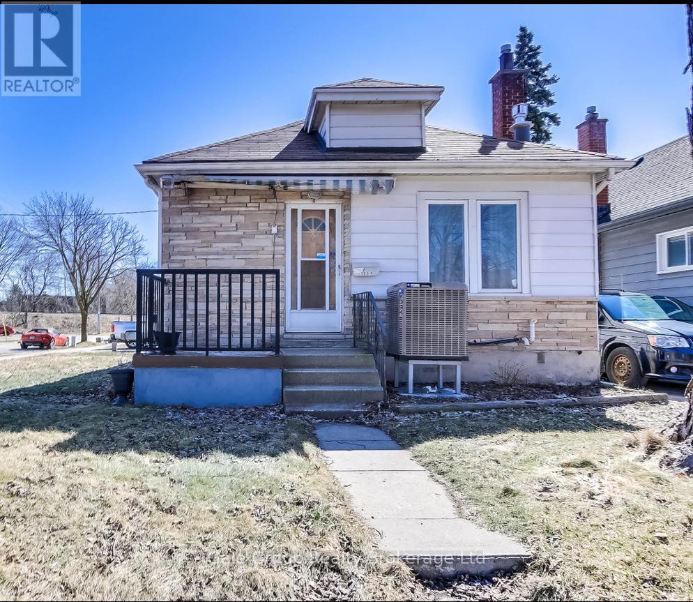18 Amelia Street
Springwater, Ontario
Welcome to the enchanting 18 Amelia Street in Elmvale, where the echoes of the past meet the comforts of modern living in a meticulously maintained 1890's Victorian Manor situated on a 1.4-acre lot that gently slopes down to the tranquil waters of Wye Creek. Original details abound, from textured, finely carved wood trim around pocket doors to exquisite wainscotting that whispers stories of a bygone era. High ceilings & original hardwood flooring set the stage for a home that breathes history. Renovated chef's kitchen, a large island & quartz countertops, stainless-steel appliances, a gas stove, free-standing gas fireplace. Entertainment takes center stage in the den and dining room with ornate woodwork and upgraded gas fireplaces. The cedar-walled sunroom, a hidden gem, offers views of the waterfront property, inviting tranquility & relaxation. Ideal for a growing family, this residence boasts five large bedrooms and two bathrooms. The attic, accessible via a separate staircase, presents endless possibilities a potential retreat or studio, limited only by your imagination. A detached single garage adds practicality, while the fully spray-foamed basement and foundation reinforcement ensure structural integrity. Beyond the property's borders, discover the amenities of Elmvale and the proximity to Wasaga Beach, Midland, The Blue Mountains, Collingwood and Barrie inviting you to explore and enjoy the best of both worlds. This is more than a home; it's an invitation to become a part of Springwater's rich history, blending the elegance of the past with the comforts of the present. Don't miss the chance to call 18 Amelia Street your own and make history a part of your everyday life. Elmvale, is a charming small town in Simcoe County, offering a peaceful lifestyle with scenic rural landscapes. Known for its Maple Syrup Festival and agricultural roots, it's close to Barrie and Wasaga Beach. Elmvale is perfect for outdoor enthusiasts and those seeking a close-knit community. (id:53193)
6 Bedroom
2 Bathroom
3000 - 3500 sqft
Sotheby's International Realty Canada
69 William Street
Tillsonburg, Ontario
Welcome to this wonderful all-brick, original-owner home nestled in one of Tillsonburg's most desirable neighbourhoods. Perfectly situated within walking distance to Westfield Public School, Monsignor O'Neil Catholic School, Glendale High School, and several beautiful parks, this home offers both convenience and charm for growing families or those looking to settle into a friendly, well-established area. Step inside to discover an inviting open-concept floor plan, ideal for modern living and entertaining. The spacious kitchen flows seamlessly into the dining and living areas, with patio doors that lead out to a private rear deck perfect for relaxing or hosting summer barbecues. The main floor features a comfortable master bedroom complete with a private ensuite, alongside a second full bathroom that includes a roll-in shower for added accessibility. Downstairs, the fully finished lower level offers even more living space with a cozy family room, a third full bathroom, and an additional bedroom ideal for guests or a growing family. There is plenty of storage throughout, and thoughtful upgrades like improved insulation ensure year-round comfort and energy efficiency. Outside, enjoy a fully fenced backyard and the convenience of a double-car garage. Located in the handy North Tillsonburg area, this home combines space, location, and quality in a family-friendly setting. Don't miss this fantastic opportunity to own a lovingly maintained home in a sought-after neighbourhood! (id:53193)
3 Bedroom
3 Bathroom
1100 - 1500 sqft
Century 21 Heritage House Ltd Brokerage
42 Riverview Street
West Perth, Ontario
Welcome to your dream home! Nestled on a serene dead-end cul-de-sac, this beautiful residence offers both comfort and style. Step inside to discover a convenient mudroom and laundry area directly off the attached garage, making everyday tasks a breeze. Boasting three spacious bedrooms on the main floor-the primary suite features a generous walk-in closet and a beautiful en-suite. The large, open-concept kitchen and living area create the perfect setting for family gatherings and entertaining. Enjoy seamless outdoor living with a lovely deck just off the kitchen, perfect for summer barbecues or morning coffee. The pantry offers plenty of storage space. Venture downstairs to the expansive finished basement, complete with a cozy gas fireplace that sets the mood for family movie nights or social gatherings. This versatile space also includes a half bath with a roughed-in shower, providing additional convenience for guests. With newer flooring throughout the mail level and plenty of pot lights illumination the space, you'll feel right at home. Plus, the energy-efficient solar panels on the roof generate an income of approximately $6,000 annually, offering savings and sustainability. Don't miss out on this extraordinary property that combines modern living with a peaceful setting! (id:53193)
3 Bedroom
3 Bathroom
1500 - 2000 sqft
Gale Group Realty Brokerage Ltd
75 Kari Crescent
Collingwood, Ontario
Welcome to Balmoral Village Where Lifestyle Meets Convenience! Nestled in the heart of Balmoral Village, this elegant end-unit townhouse offers an exceptional living experience just moments from golfing, skiing, shopping, scenic trails, Georgian Bay, and top-tier dining. Featuring an attached single-car garage, this home seamlessly blends modern comfort with unparalleled convenience. Step inside to discover soaring 9-foot ceilings, engineered hardwood flooring, and a bright, open-concept layout designed for both relaxation and entertaining. The stylish kitchen is beautifully appointed with granite countertops, stainless steel appliances, and a functional yet elegant design. The inviting living room, complete with a cozy gas fireplace, opens to a spacious deck perfect for unwinding or hosting guests. The primary suite offers a walk-through closet and a private ensuite, while a second bedroom and additional full bathroom provide comfort for family or visitors. The versatile lower level includes a third bedroom area, full washroom, and a flexible multi-use space ideal for a media room, home office, or personal retreat, with plenty of storage.Outdoor enthusiasts will love being steps away from the 62 km trail system, perfect for walking, biking, and cross-country skiing. Plus, enjoy exclusive access to the nearby recreation centre, featuring an indoor pool, exercise room, social lounge, reading area, and a golf simulator. Experience the best of Balmoral Village living. Schedule your private showing today! (id:53193)
3 Bedroom
3 Bathroom
1200 - 1399 sqft
Royal LePage Locations North
302 - 171 Eighth Street
Collingwood, Ontario
Perfect for first time buyers and downsizers! Fantastic third level unit in a quiet neighbourhood centrally located in Collingwood. Open concept living room, dining room, kitchen, large and bright South facing balcony, 2 bedrooms and 1four piece bathroom. In-floor radiant heat and air exchanger provide clean economical heat; air-conditioning; 4 appliances plus washer & dryer included. Great location within walking distance to downtown; bus stop out front of building; playground and trails nearby; one designated parking spot included. Call today for your private showing! (id:53193)
2 Bedroom
1 Bathroom
1000 - 1199 sqft
RE/MAX Four Seasons Realty Limited
305 Simcoe Street
Woodstock, Ontario
BEAUTIFUL BRAND NEW 1706 SQ FT SEMI WITH OVERSIZE GARAGE AND DOUBLE DRIVE READY FOR YOU TO MOVE IN NOW! SPACIOUS FLOOR PLAN WITH OPEN CONCEPT GREAT ROOM KITCHEN DINING AND ISLAND BREAKFAST BAR. PATIO DOORS ACCESS TO YOUR OWN BIG BACK YARD. THREE VERY GENEROUS SIZE BEDROOMS, TWO AND A HALF BATHROOMS, PRIMARY WITH ENSUITE AND WALK IN CLOSET, UPPER LEVEL LAUNDRY ROOM. BASEMENT HAS 3 PC BATHROOM ROUGH-IN AND PLENTY OF SPACE FOR YOUR REC ROOM AND 4TH BEDROOM. VERY HANDY LOCATION A VERY SHORT WALK TO SHOPPERS DRUG MART, RESTAURANTS, AND SHOPPING UPTOWN. DIRECT LINK BY MILL STREET TO THE 401 AND OTHER MAJOR HIGHWAYS. THIS HOME IS AN EXCELLENT FAMILY VALUE WITH A NEW HOME WARRANTY, INSPECTION APPROVED, AND YOURS AT AN AFFORDABLE PRICE. (id:53193)
3 Bedroom
3 Bathroom
1500 - 2000 sqft
Century 21 Heritage House Ltd Brokerage
21 - 175 Ingersoll Street N
Ingersoll, Ontario
Welcome to your private retreat in The Enclave at Victoria Hills! This customize, upgraded end-unit bungaloft townhouse with a walkout basement and 1.5-car garage is tucked into a premium location and offers the perfect blend of style, space, and functionality. Inside, youll find a show-stopping kitchen with quartz countertops, a generous breakfast bar that seats 5-6, a sleek glass tile backsplash, gas stove, and an abundance of storage, including a convenient corner pantry. Hosting is a dream thanks to a built-in wet bar (or coffee station) complete with a bar fridge. The open-concept great room features soaring vaulted ceilings, a cozy gas fireplace, and a spacious dining area with custom built-in sideboard cabinetry. Main floor laundry and a 2-piece bathroom add everyday convenience. The loft-style primary suite feels like your own private haven, featuring a large walk-in closet and ensuite with heated floors. The fully finished walkout lower level is bright and inviting with no dark basement vibes here! It offers a family room with views of the back patio, a full 4-piece bath, a bedroom with a privilege door to the bathroom, plus a bonus room with a sink that could easily convert into a second kitchen. Step outside to enjoy spring sunshine on your south-facing deck, complete with an awning for optional shade or entertain below on the spacious lower patio. Even the oversized garage has a wow factor with epoxy flooring, making it feel like an extension of the home. This one-of-a-kind home in The Enclave is ready for you to call it home. Come experience the lifestyle you've been waiting for! (id:53193)
2 Bedroom
3 Bathroom
1400 - 1599 sqft
RE/MAX A-B Realty Ltd Brokerage
9363 Culloden Road
Bayham, Ontario
Updated Bungalow in the Country on a Large Lot! Welcome to 9363 Culloden Road, located half way between Tillsonburg and Aylmer, sitting on just under 1 acre of a lot that has no rear neighbours, only mature trees and open fields. This home is ready to welcome it's next family, just move in and enjoy the many recent updates including new windows and door (2025), water softener (2025), steel roof (2021), furnace (2022) water holding tank (2022) front and rear decks (2023). The main floor offers 3 bedrooms, a large 4 piece bathroom with laundry, and a spacious eat-in kitchen with sliding doors to access the large rear deck. Perfect for entertaining or keeping an eye on the kids while they play in the fully fenced backyard. The basement is partially finished and has high ceilings, a blank slate ready for your vision of a rec room. Need extra storage space? Take advantage of the large storage container in the back that sits on a concrete pad and has electricity. Added bonus for the golfers as this home is right across the street from a public golf course. Easy to access being just 20 minutes South of the 401 and only 15 minutes away from Port Burwell beach just in time for the Summer! (id:53193)
3 Bedroom
1 Bathroom
700 - 1100 sqft
Gale Group Realty Brokerage Ltd
81 Elgin Street
St. Thomas, Ontario
Welcome to 81 Elgin Street in St. Thomas! This beautifully kept home is ready to move in and enjoy. Many original features, and newer touches create an inviting, homey environment for you and your family to enjoy. From the large front porch to the rear deck and everything in between this house will have something for everyone. (id:53193)
3 Bedroom
1 Bathroom
1100 - 1500 sqft
Exp Realty Of Canada Inc.
14 Montclair Mews
Collingwood, Ontario
Welcome to 14 Montclair Mews! This exquisite end-unit townhome is situated in the highly desirable Shipyards community of Collingwood - a location that perfectly blends modern living with easy access to both the town's vibrant amenities and the stunning natural surroundings. This open concept layout features three spacious bedrooms, three beautifully appointed bathrooms, and a versatile ground-floor office/den, providing ample space. Nestled in one of Collingwood's most sought-after communities, this property offers unbeatable convenience. Downtown Collingwood, with its charming boutiques, fantastic dining, shopping, and local attractions, is only a short stroll away. Plus, Georgian Bay is just moments from your doorstep, offering breathtaking views of the Bay and the Collingwood terminals. Inside, you'll be welcomed by a freshly painted interior that exudes style, with timeless finishes throughout. The beautifully upgraded kitchen, featuring sleek stainless steel appliances and thoughtful design details, serves as the heart of the home. With tall ceilings, the space flows effortlessly into the open concept living and dining areas. As an end unit, this home benefits from additional windows along the side, allowing for an abundance of natural light. The living area opens seamlessly onto an oversized deck ideal for relaxing, entertaining, or enjoying the outdoors. Complete with a cozy sitting area and an electric awning, it's the perfect spot to savour your morning coffee and enjoy peaceful evenings. The home also offers the added convenience of an oversized garage and two additional parking spots below the deck. This makes coming and going easy, even on snowy mornings. With the ideal combination of modern living, easy access to Collingwood's amenities, ski clubs, and outdoor activities, this property truly can't be beaten. Don't miss your chance to call this stunning townhome your own and immerse yourself in the vibrant Collingwood lifestyle! (id:53193)
3 Bedroom
3 Bathroom
1600 - 1799 sqft
Royal LePage Signature Realty
1251 Florence Street
London East, Ontario
Welcome to 1251 Florence Street! This 2-bedroom, 2-bathroom bungalow offers the perfect combination of comfort, convenience, and future potential. Situated on a corner lot with a side-street garage off Oakland Avenue, this home is a fantastic opportunity for first-time buyers or those looking to downsize while still investing in long-term value. Enjoy the benefits of modern updates, including an on-demand hot water tank and a newer furnace, ensuring energy efficiency and year-round comfort. The main level features bright and inviting living spaces, while the basement offers additional potential whether for storage or extra living space down the road. Located in a great neighbourhood close to amenities, this home provides a solid foundation with room to grow! (id:53193)
2 Bedroom
2 Bathroom
700 - 1100 sqft
Gale Group Realty Brokerage Ltd
4 Palin Street
Norfolk, Ontario
Escape to your private oasis or continue this property as a great rental (Airbnb) investment in Long Point, with this charming 2-bedroom, 1-bathroom property. Spanning 611 sq ft, this home presents the perfect summer escape, ideally located within walking distance to the beach. Nestled in a quiet area, it offers a serene retreat from everyday life. Just a 10-minute drive takes you into the quaint town of Port Rowan, where you can explore local shops and restaurants. Water sport rentals are also near by where you can sea doo, paddle board, or kayak. Whether you're looking for a tranquil hideaway or a delightful beachside adventure, this listing promises a blend of both. Don't miss out on this exclusive opportunity to own your slice of paradise, perfect for relaxation and rejuvenation. (id:53193)
2 Bedroom
1 Bathroom
RE/MAX Tri-County Realty Inc Brokerage

