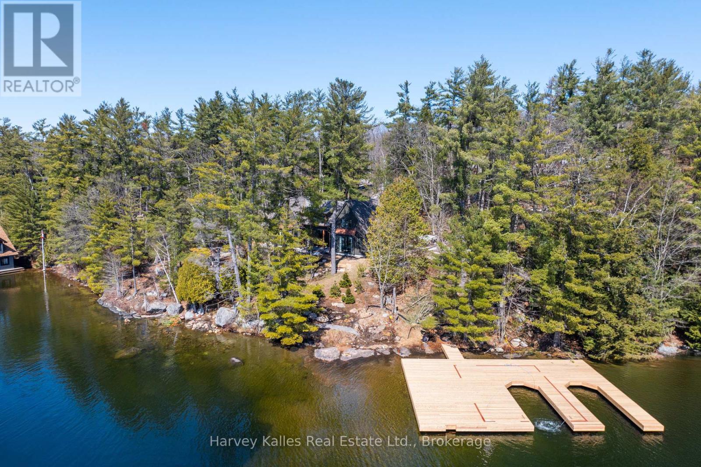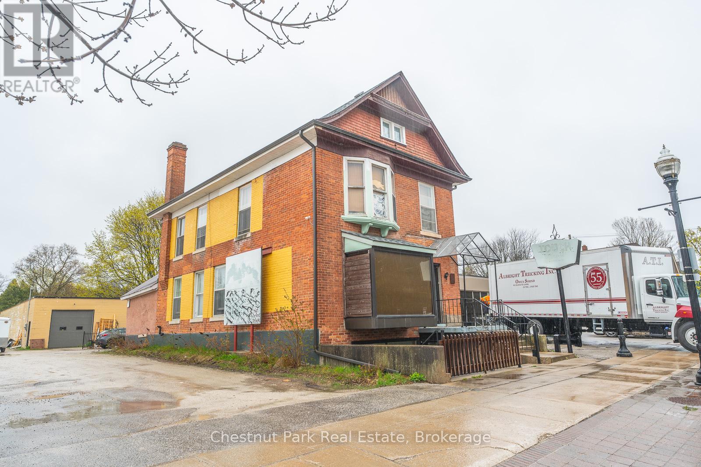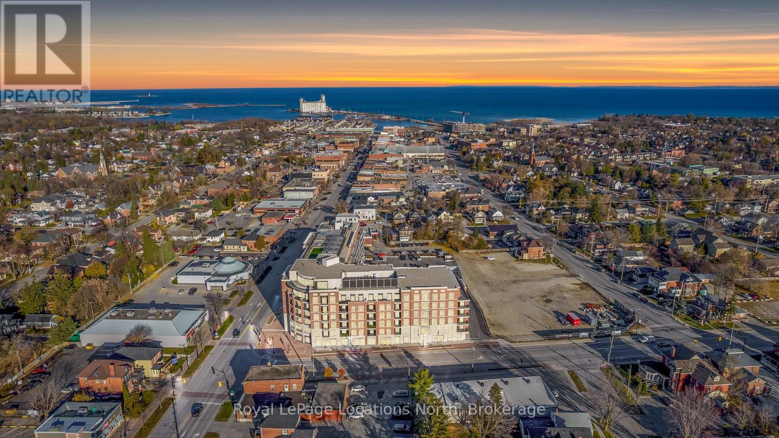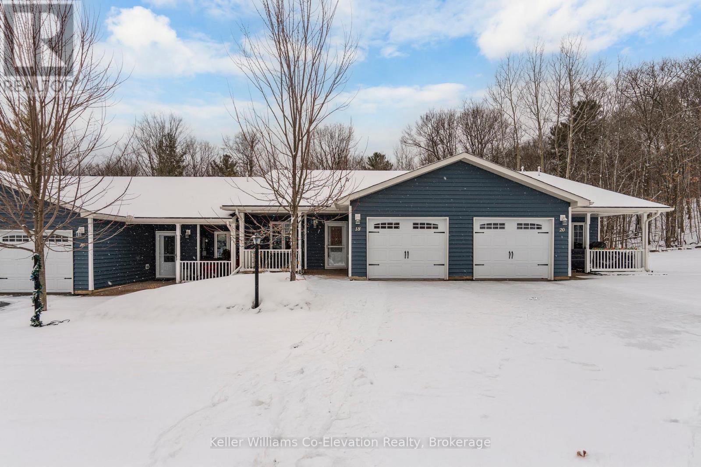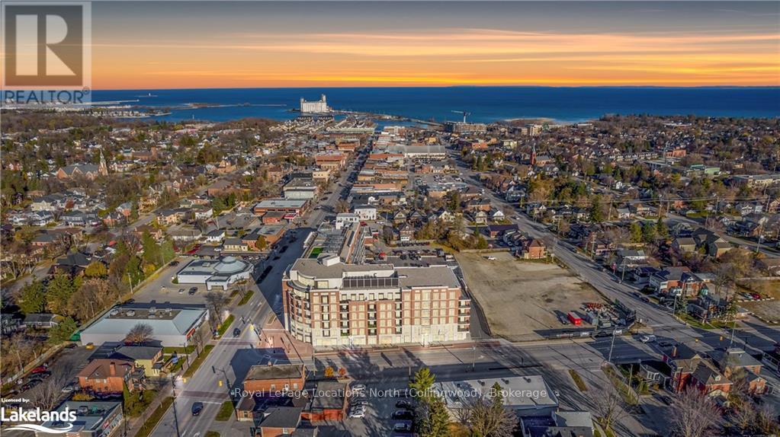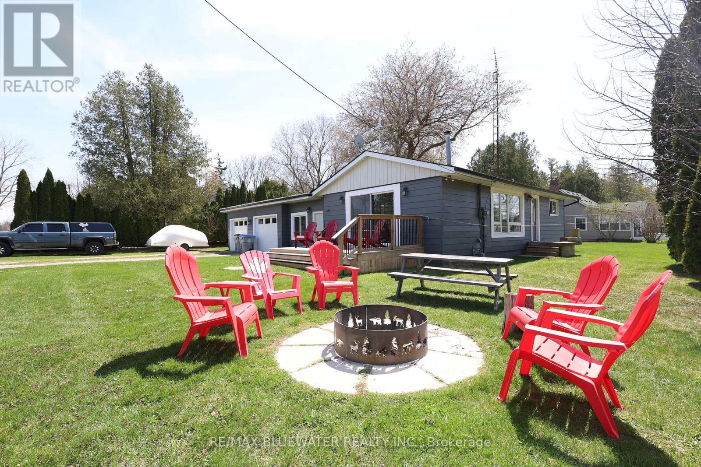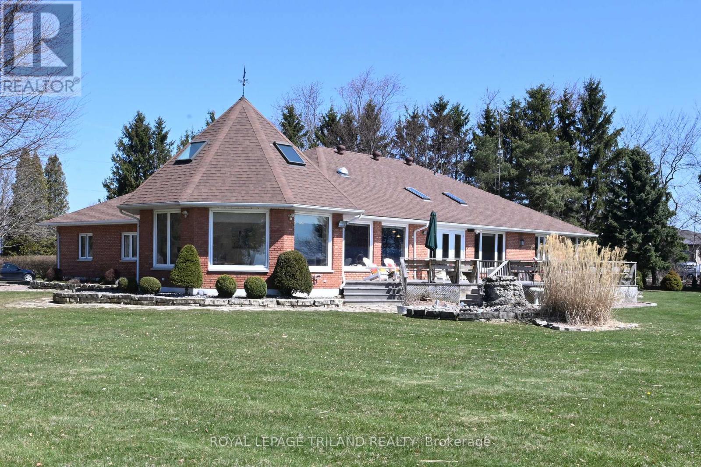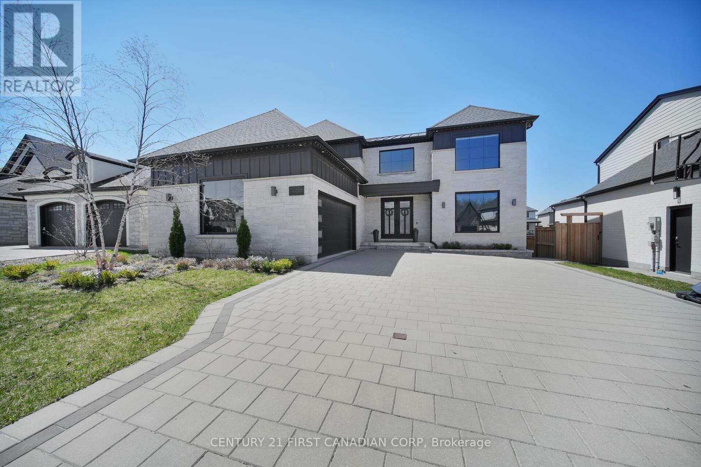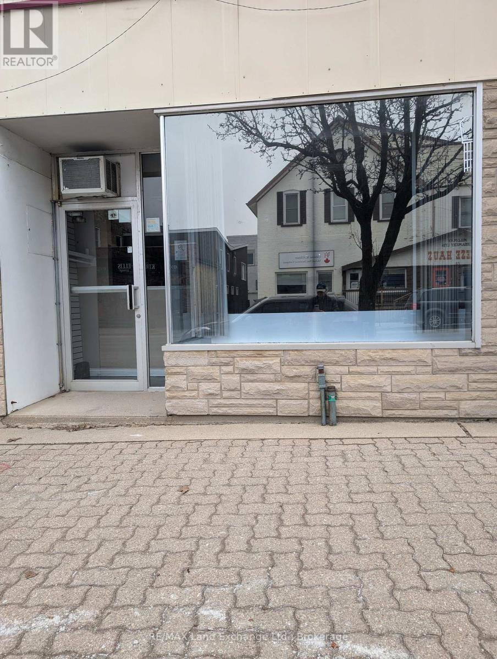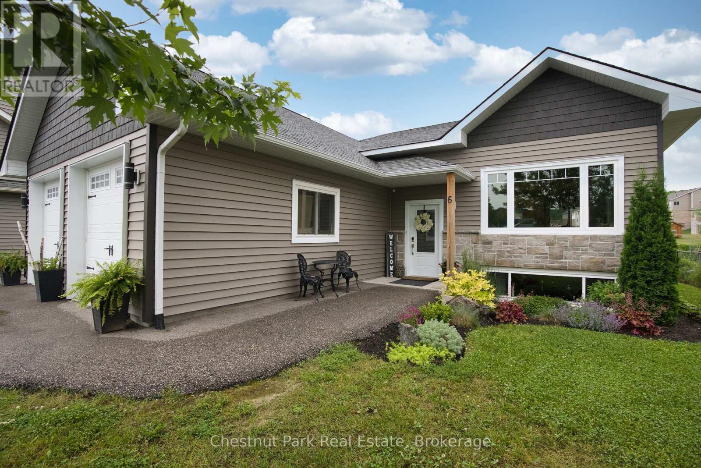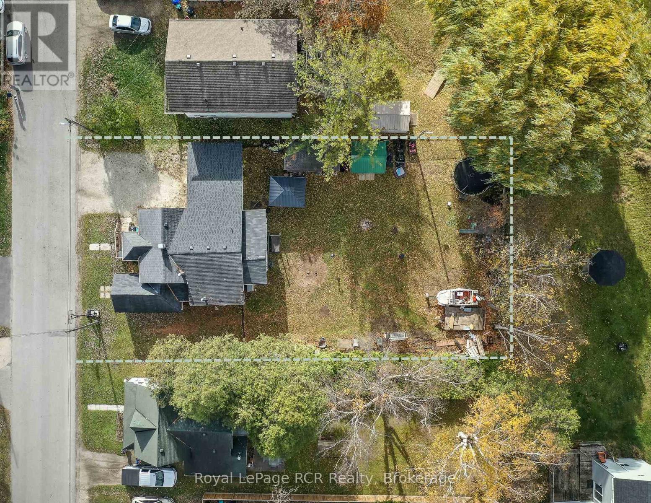137a Steeles Road
Seguin, Ontario
Timeless elegance & sunsets on Lake Joe. Handsome, classic, custom 4 bedroom 4 bathroom family cottage nestled amidst the rocks and pines along 290 feet of assessed south-west facing shoreline. Exemplary in every regard. A view from the foyer through to the lake, exquisite finishes & design elements, blending gracious Olde with splendid New, with engineered oak & stone floors, chef's kitchen with centre island & pantry, gorgeous living area with floor-to-ceiling windows and wood-burning stone fireplace, westerly dining room, and impressive 1 1/2 storey Muskoka room featuring retractable screens & a stunning wood-burning stone fireplace. Main floor owner's suite with walk-in closet and luxurious ensuite. Main floor laundry. Custom cabinetry. Upper bedrooms in a mostly suited capacity, plus a bonus reading or children's play room. Very gentle, natural topography, with unquestionable privacy, and some landscaping (to be completed). New oversized 2-slip, boathouse-ready, steel & cedar dock, positioned beautifully and oriented to the long west and southwest water views. Deep and shallow water. Ease of year round road access. Mostly furnished and move-in ready. (id:53193)
4 Bedroom
4 Bathroom
3000 - 3500 sqft
Harvey Kalles Real Estate Ltd.
715 2nd Avenue E
Owen Sound, Ontario
Searching for a solid real estate investment in a great location? Looking to run your business and have additional rental income? Check out 715 2nd Ave E in Owen Sound for a C1 zoned mixed use commercial & residential stand alone property. A well looked after building with 2 generous sized apartments currently rented, accessed by a welcoming, interior vestibule. The upper apartment even has a finished loft space! The vacant lower level commercial space features a well located store front entrance, large picture window, separate bathroom, open floor space and a rear entrance for storage and deliveries. Property features 3 parking spaces located at the rear of the building along with plenty of area public parking. Take advantage of this well thought out floor plan. Why Lease space when you can Buy and Invest in Yourself! Check out this wonderful opportunity in downtown Owen Sound. Seller willing to entertain a "Vendor - Seller Take Back Mortgage" for qualified individuals. (id:53193)
3 Bedroom
3 Bathroom
2500 - 3000 sqft
Chestnut Park Real Estate
Ph617 - 1 Hume Street
Collingwood, Ontario
Welcome to Penthouse 617 in the new luxurious downtown Monaco building! This beautifully upgraded suite has gorgeous features that are exclusive to the Penthouse level; 13 ft ceilings, upgraded solid 8 ft doors, a gas fireplace, a gas stove, upgraded stainless appliances, a gas BBQ hookup on your oversized eastern facing terrace with distant Georgian Bay views and an underground parking spot. Lots of room for you and your family/friends with 2 bedrooms, 2 bathrooms, plus a den. Hardwood floors, In-suite laundry, lots of storage space and oversized closets throughout. There is an exclusive underground locked space for your extra storage needs. Top-tier amenities include an impressive modern entrance area with virtual concierge and lounge, a spectacular open rooftop terrace with; stunning views, BBQ area, fire and water features and numerous comfy lounging areas, a sleek multi-purpose party room with kitchen and lounge and a fully equipped fitness center with breathtaking views of the Niagara Escarpment. Step outside and enjoy direct access to Collingwood's vibrant downtown. Minutes to the Collingwood Trail Network, Georgian Bay, hiking trails, shops, restaurants, ski hills and golf courses. This stunning property is being offered fully furnished for a short lease term of approximately 6 months. A 2nd underground parking spot is available for an additional $100 per month. (id:53193)
2 Bedroom
2 Bathroom
1000 - 1199 sqft
Royal LePage Locations North
18 Durham Drive
Penetanguishene, Ontario
This charming 2-bedroom, 2-bathroom townhome, nestled in the vibrant 55+ community of Village at Bay Moorings, offers the perfect blend of comfort and style. Boasting an open-concept layout with 1,200 sqft of living space, this home is designed for easy living. Enjoy the lovely vaulted ceilings, a bright and inviting kitchen, and a spacious living room that leads out to a large deck, ideal for relaxing and overlooking the serene forest backdrop. The primary bedroom includes an ensuite for added privacy, while the second bedroom offers versatile usage options. Additional features include a main floor laundry room and an attached garage with inside entry, for ultimate convenience. Conveniently located next to the Community Recreation Building, with visitor parking directly across the street adds to the convince of easy living. The entire interior has just been professionally painted, making it move-in ready! (id:53193)
2 Bedroom
2 Bathroom
1100 - 1500 sqft
Keller Williams Co-Elevation Realty
Ph617 - 1 Hume Street
Collingwood, Ontario
Welcome to the Penthouse 617 in the new luxurious downtown Monaco building! This beautifully upgraded suite has gorgeous features that are exclusive to the Penthouse level; 13 ft ceilings, upgraded solid 8 ft doors, a gas fireplace, a gas stove, upgraded stainless appliances, a gas BBQ hookup on your oversized eastern facing terrace with distant Georgian Bay views an underground parking spot. Lots of room for you and your family/friends with 2 bedrooms, 2 bathrooms, plus a den. Hardwood floors, In-suite laundry, lots of storage space and oversized closets throughout. There is an exclusive underground locked space for your extra storage needs. Top-tier amenities include an impressive modern entrance area with virtual concierge and lounge, a spectacular open rooftop terrace with; stunning views, BBQ area, fire and water features and numerous comfy lounging areas, a sleek multi-purpose party room with kitchen and lounge and a fully equipped fitness center with breathtaking views of the Niagara Escarpment. Step outside and enjoy direct access to Collingwood's vibrant downtown. Minutes to the Collingwood Trail Network, Georgian Bay, hiking trails, shops, restaurants, ski hills and golf courses. Life is Good! An additional underground parking spot is available for the buyer to purchase separately for $50,000. (id:53193)
2 Bedroom
2 Bathroom
1000 - 1199 sqft
Royal LePage Locations North
7597 Biddulph Street
Lambton Shores, Ontario
UPDATED PORT FRANKS COTTAGE OR HOME SECOND ROW TO THE AUSABLE RIVER BY MUNICIPAL MARINA FOR $549K. Welcome to 7597 Biddulph Street in Port Franks just steps from the Ausable River. With a few marina options to dock your boat just steps away you could make going boating way easier this summer. If boating isn't on your list of things to do you have a nicely updated year round cottage that offers three bedrooms and one full bathroom with a double attached garage. The spacious mudroom connecting the garage and living space is of great convenience. Updates include added insulation, kitchen, flooring, electrical, plumbing, bathroom, windows, doors, septic weeping bed, garage doors and much more. The living space is open concept offering kitchen, dining area and living room. Home is heated by electric baseboards but the gas fireplace does most the heating. Hydro bill on average billing is only $145/month for current owner. Laundry closet off of living room. The large 77'x135' corner lot offers lots of options for outdoor games or gathering around the firepit to create some family memories. Best part of owning a home in Port Franks is the private access to the two access points to Lake Huron with parking you can use anytime! Port Franks debatably offers the best section of sandy shoreline along Lake Huron with a gradual drop-off into the water making it very family friendly and great for all ages. The community of Port Franks offers an active community centre with tennis/pickle ball courts, playground, community gardens and lots of nature trails to enjoy. This is being sold fully furnished interior/exterior so this is a great opportunity to get into the Port Franks market for mid 500's and not have to worry about the cash to buy furniture afterwards! Simply bring your clothes and food on closing day to start enjoying and make this a summer to never forget! (id:53193)
3 Bedroom
1 Bathroom
700 - 1100 sqft
RE/MAX Bluewater Realty Inc.
7154 Talbot Trail
Chatham-Kent, Ontario
Nestled on the picturesque North shore of Lake Erie, the Lakehouse is a fabulous custom-built ranch that offers a luxurious and serene living experience. This property is designed for easy one-floor living, featuring an open and inviting layout that seamlessly blends comfort with elegance. The heart of this home is the expansive great room and kitchen combo, perfect for both relaxing and entertaining bathed in natural light, thanks to the wall-to-wall windows that provide breathtaking, views of the sparkling lake. From here, you can step out onto the south-facing sundeck, an ideal spot for enjoying your morning coffee or hosting evening gatherings. Adjacent to the kitchen is a formal dining room, where you can host dinner parties and family gatherings in style. The main floor also boasts a cozy family room with a fireplace, offering a warm and inviting atmosphere for the whole family. The primary bedroom retreat, featuring a spacious layout and a 5-piece ensuite bathroom. A second guest bedroom on the main floor provides comfort and privacy for visitors. The lower level of the home offers two additional bedrooms for guests or family members, a recreation room, a games room, and laundry area. With ample storage space, this area can be adapted to suit a variety of needs, whether you desire a home gym, office, or additional living quarters. Situated on four manicured acres, the property offers stunning year-round views and plenty of outdoor space to enjoy. A triple car garage with a heated workshop provides ample room for vehicles and hobbies alike. The Lakehouse is conveniently located just 8 minutes from the charming town of Blenheim, ensuring easy access to amenities and services. Whether you are seeking a permanent residence or a vacation retreat, the Lakehouse on Talbot Trail promises an exceptional living experience. (id:53193)
4 Bedroom
3 Bathroom
2500 - 3000 sqft
Royal LePage Triland Realty
1741 Upper West Avenue
London South, Ontario
Welcome to 1741 Upper West Ave, nestled in the highly sought-after West London neighborhood of The Avenue in Warbler Woods. This custom-built dream home spans over 5,000 sq.ft of luxurious living space, blending sophistication, comfort, and modern design at every turn. The impressive exterior, with a grand driveway offering parking for up to 6 cars, sets the tone for what lies within. Step inside to discover a stunning grand foyer featuring a beautiful tile inlay, elegant hardwood floors, and soaring 10-ft ceilings on the main level. A private office on the main floor offers the perfect space for todays work-from-home professional. The chef-inspired kitchen is a true highlight, boasting a stylish butlers pantry and flowing seamlessly into the open-concept family room and dining area, which is accented by a striking feature wall. A glamorous bar area adds a touch of luxury, making this the ultimate space for entertaining. Upstairs, you'll find 4 spacious bedrooms, 2 full bathrooms, and a conveniently located laundry room. The master retreat is a true sanctuary, complete with a dream walk-in closet and a spa-inspired ensuite that promises relaxation and luxury. The walk-out lower level continues to impress, offering a cozy theatre room, a gym (easily converted to a 5th bedroom), a 3-piece bathroom, and a family room plus a bar/kitchenette. This level opens directly to your private backyard oasis, featuring two covered patios, a built-in BBQ, a modern cabana, an in-ground saltwater pool, hot tub, and beautifully landscaped grounds offering total privacy. This exceptional property is a must-see. Schedule your private showing today to experience the unparalleled luxury and meticulous craftsmanship this home has to offer! **EXTRAS** Too many extras to list, please refer to documents. (id:53193)
4 Bedroom
5 Bathroom
3500 - 5000 sqft
Century 21 First Canadian Corp
66 Elora Street
South Bruce, Ontario
Retail space in downtown Mildmay. Lots of foot traffic. Plenty of street parking and public parking nearby. Great place to start a business in a vibrant community. (id:53193)
560 sqft
RE/MAX Land Exchange Ltd.
6 Millwood Court
Huntsville, Ontario
Nestled in this sought-after Muskoka subdivision, 6 Millwood Court is a bungalow boasting contemporary elegance and comfort. Situated on a peaceful cul-de-sac, yet just minutes away from downtown Huntsville and the hospital, this home offers the perfect blend of tranquility and convenience. Step inside to discover a welcoming foyer with ample storage, leading seamlessly into the open-concept living and dining area. The heart of the home is a modern kitchen featuring a large island with a built-in wine rack, ideal for entertaining.With a spacious pantry, white quartz countertops throughout, and 9' ceilings, this kitchen is both stylish and functional, flooded with natural light to create an inviting atmosphere. The main floor is home to 2 bedrooms plus a luxurious master bedroom with an ensuite, providing a private retreat within the home. An additional 4-piece bath completes the main level. Descending to the lower level, you'll find another spacious bedroom, a cozy den perfect for a home office or overflow guest space, and a large recreation room providing additional living space for relaxation or entertainment. The lower level is bright and airy thanks to well-placed windows that fill the space with natural light. Outside, the property offers a serene escape with its landscaped surroundings, perfect for enjoying Huntsville's natural beauty. With over 2900 sq. ft. of living space, 6 Millwood presents an opportunity to own a modern home in one of Huntsville's most desirable neighbourhoods. Don't miss out on the chance to call this stunning property your home. (id:53193)
4 Bedroom
4 Bathroom
1100 - 1500 sqft
Chestnut Park Real Estate
200 Sutherland Street N
Clearview, Ontario
Welcome to 200 Sutherland Street North, nestled in the heart of the welcoming town of Stayner. This charming bungalow is ideally located just minutes from downtown and within walking distance of both the high school and elementary school; Perfect for families. Lovingly maintained, this home is ready for its next chapter and offers the perfect opportunity to add your personal touch. Set on a spacious in-town lot, it features three bedrooms, one bathroom, a generous living room, and a bright bonus room with vaulted ceilings and large windows overlooking the large backyard. Enjoy ample outdoor storage with a workshop space in the front and storage shed in the back. If youve been dreaming of extra outdoor space right in town, this is your chance! This lot offers tons of room to bring all your ideas to life. Full of character and potential, this inviting starter home is just waiting for your finishing touches. (id:53193)
3 Bedroom
1 Bathroom
1100 - 1500 sqft
Royal LePage Rcr Realty
743129 Road 74 Road
Zorra, Ontario
Looking for a home and a cottage all in one place? Have a look at this stunning property just outside of Thamesford that boasts 5 acres of natural beauty, set back from the road for your own personal private retreat. Fishing, canoeing, and relaxation just steps away with the Middle Thames River running through the property. The 5 bed, 2 bath home has been completely remodeled top to bottom. Simply move in and enjoy this one of a kind property, with a custom kitchen with quartz countertops and oversized island in the living/dining/kitchen combo. With 4 spacious bedrooms on the main level, this house is perfect for the large family, or those working from home. Downstairs has a walkout basement and another huge living space and bedroom. Steps to the river there is also a spacious shop that has been rebuilt providing ample space to run a business from or park the toys. You'll find new HVAC (2023), Roof (2023), Windows and Doors (2024), and so much more. This is quiet country living at its finest! (id:53193)
5 Bedroom
2 Bathroom
1100 - 1500 sqft
RE/MAX A-B Realty Ltd Brokerage

