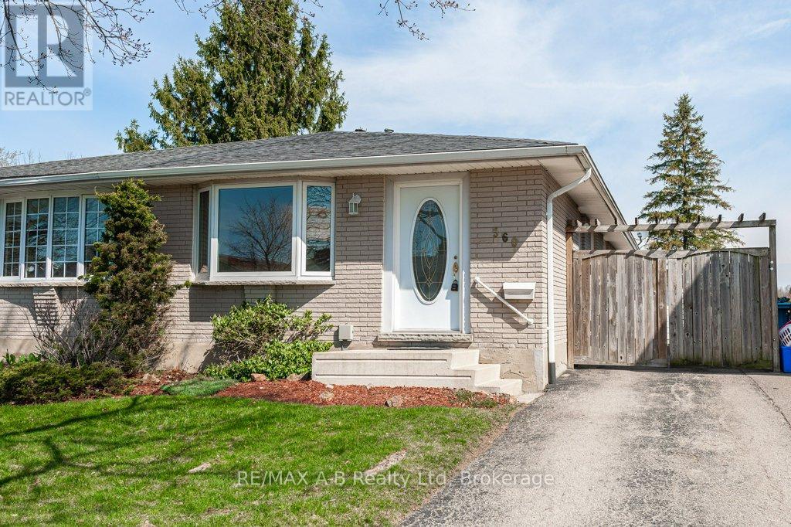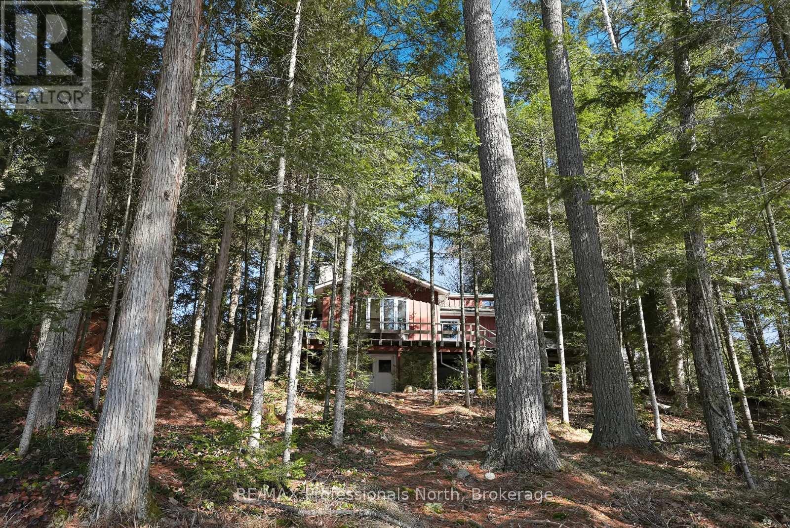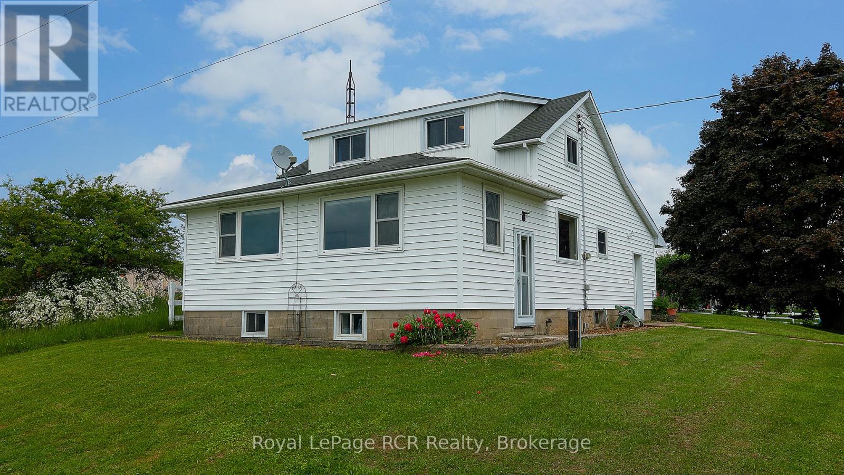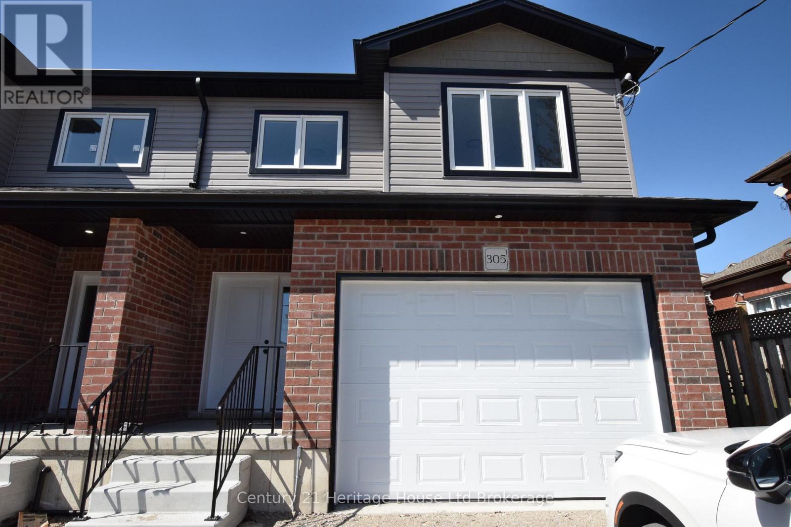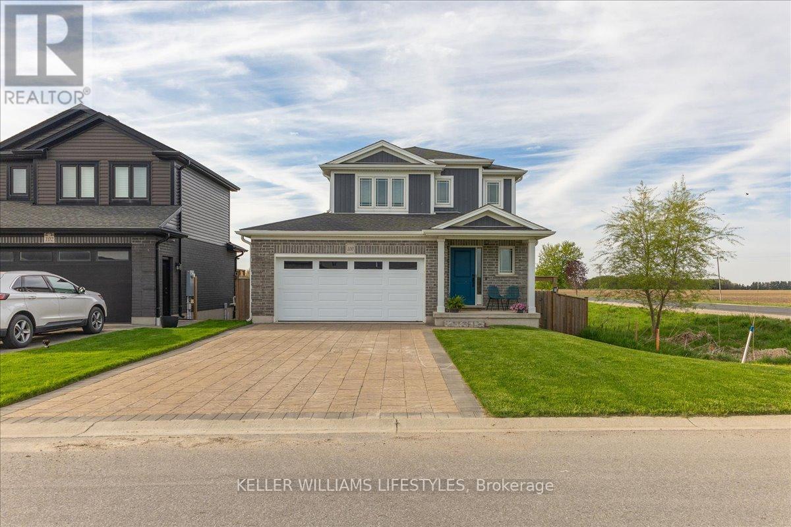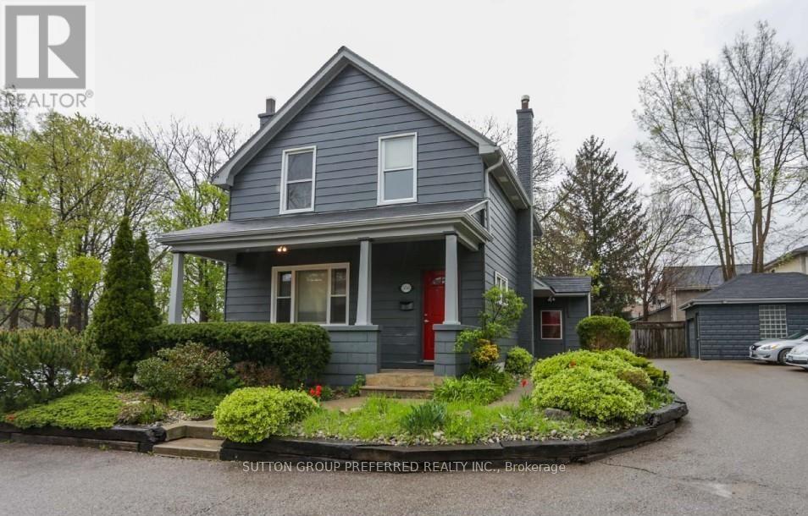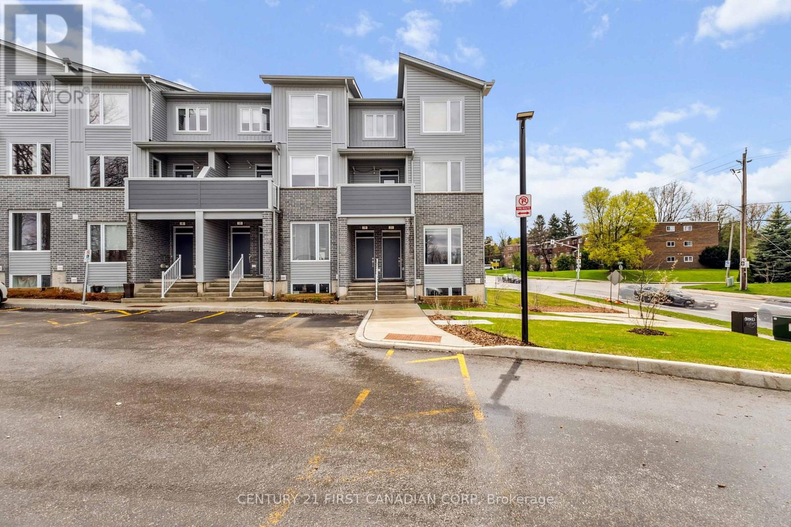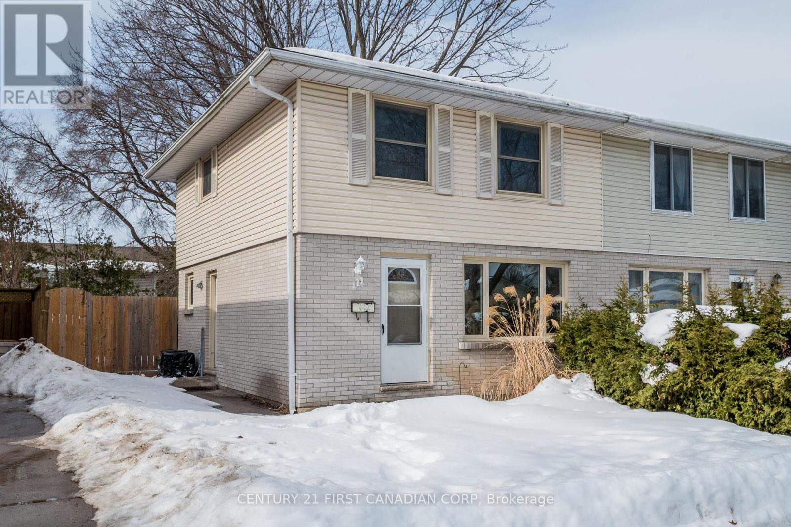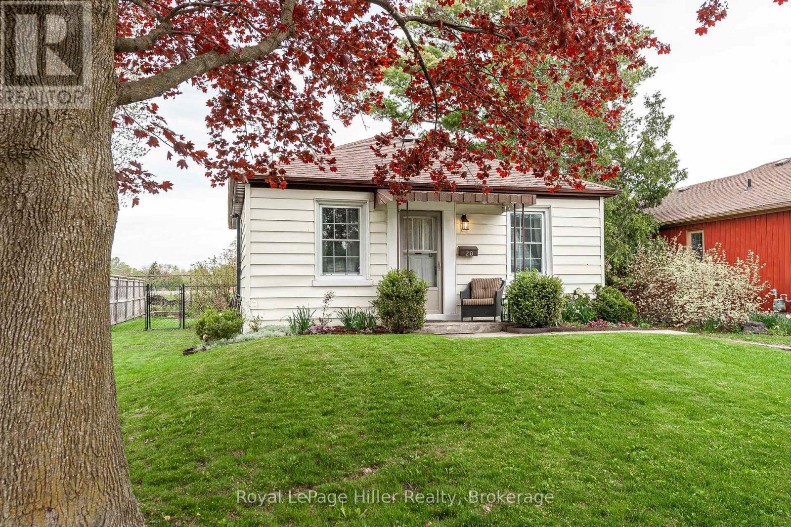360 Maple Avenue
Stratford, Ontario
Looking for main floor living? Look no further, this bungalow semi offers a comfortable open concept that flows from the main living areas through to the master bedroom, with a sliding door to deck and fully fenced yard. The many updates over the years in this home include windows, doors, roofing, panel box, soffits and facia, flooring, sun tunnel in bathroom ceiling, water softener, fencing, front stairs and so much more. This home has a comfortable feel offering three bedrooms and three baths. Plus an additional unfinished storage/shop space on the lower level. Don't just drive by, call your REALTOR today for a personal viewing and make the move into 360 Maple Avenue this spring! (id:53193)
3 Bedroom
3 Bathroom
700 - 1100 sqft
RE/MAX A-B Realty Ltd
6547 Kennisis Lake Road
Dysart Et Al, Ontario
Located on beautiful Kennisis Lake - Haliburton County's second largest lake - this well-loved family cottage offers an opportunity to enjoy one of the areas most active and welcoming lake communities. Kennisis Lake is known for its strong sense of community and a lively marina featuring pickleball courts, food trucks, and seasonal events. With 3 bedrooms and 1 bathroom, this cottage has been in the same family for generations. A bright, sun-filled sunroom overlooks the lake, while the wraparound deck provides the perfect space for outdoor dining and relaxing. The gently sloping lot leads to a private waterfront, ideal for swimming and lakeside enjoyment for all ages. Located on a year-round municipal road, this property offers easy access in all seasons, whether you're planning to visit for weekends, extended stays, or future year-round use. If you've been looking for a peaceful waterfront getaway with access to a vibrant lake lifestyle, this property combines comfort, location, and long-standing family charm. (id:53193)
3 Bedroom
1 Bathroom
700 - 1100 sqft
RE/MAX Professionals North
156389 7th Line
Grey Highlands, Ontario
This charming 4-bedroom, 2-bathroom home sits on nearly half an acre in the vibrant village of Rocklyn! With a spacious backyard, storage shed, and detached 2-car garage, theres plenty of room to live, work, relax, and entertain. Enjoy the convenience of main-floor living, along with the benefits of recent updates, including a new furnace, AC, drilled well, and water system (2022). The partially finished basement has been recently renovated, making it an ideal play area, office, or additional living space. Conveniently located just 15 minutes from Meaford, Markdale, and Beaver Valley Ski Club, and only 35 minutes from Owen Sound and Collingwood. (id:53193)
4 Bedroom
2 Bathroom
1100 - 1500 sqft
Royal LePage Rcr Realty
2 Marlboro Court
Woodstock, Ontario
Tucked into a quiet, family-friendly neighbourhood in central Woodstock, this 2-storey freehold end-unit townhome offers a rare sense of space and privacy thanks to its larger lot size. The fully fenced backyard is thoughtfully landscaped, and designed for enjoyment. Lush greenery, manicured garden beds, and a generous patio area create the perfect setting for morning coffee, weekend barbecues, or a safe place for kids and pets to play. The attached garage adds everyday convenience, providing secure parking and extra storage.The bright and inviting main level features an updated kitchen that is fresh and functional, and the living room offers convenient access to the backyard, and is filled with natural light, creating a warm, comfortable space to unwind or host guests. Upstairs, the spacious primary bedroom offer generous closet space and is accompanied by two additional rooms that offer flexibility for a home office, guest room, or playroom, whatever suits your lifestyle. A full bathroom completes the upper level. Well cared for and move-in ready, this property shows beautifully. With recent updates including all newer windows and patio door (2017), Front Door (2018), all newer baseboard heaters (2017), Hot Water Heater is owned (2017), Water Softener (2018). Ideally positioned to enjoy the close proximity of shopping, schools, and other amenities, and with a park located right across the street, this home offers both convenience and peace of mind, making this the perfect place to call home. (id:53193)
3 Bedroom
2 Bathroom
1100 - 1500 sqft
Revel Realty Inc Brokerage
402 - 12 Washington Street W
Norwich, Ontario
Welcome to 12 Washington St, Unit 402, nestled in a newly completed development in Norwich, this charming property offers an exceptional blend of modern features and a prime location. With hardwood engineered flooring, quartz countertops, custom cabinetry, with all new appliances and your own private deck, you'll experience a great blend of style and durability and a friendly open atmosphere. The 2 bedroom and 1 bathroom home with an ensuite from the primary bedroom, flows nicely into the main floor laundry room. With your own garage, paved driveway, , and quiet neighborhood on a cul-de-sac, this is a great place to call home. Nearly full Tarion still remaining on this home, tankless hot water tank is owned, and no other rentals. (id:53193)
2 Bedroom
1 Bathroom
1000 - 1199 sqft
RE/MAX A-B Realty Ltd Brokerage
305 Simcoe Street
Woodstock, Ontario
BEAUTIFUL BRAND NEW 1706 SQ FT SEMI WITH OVERSIZE GARAGE AND DOUBLE DRIVE READY FOR YOU TO MOVE IN NOW! SPACIOUS FLOOR PLAN WITH OPEN CONCEPT GREAT ROOM KITCHEN DINING AND ISLAND BREAKFAST BAR. PATIO DOORS ACCESS TO YOUR OWN BIG BACK YARD. THREE VERY GENEROUS SIZE BEDROOMS, TWO AND A HALF BATHROOMS, PRIMARY WITH ENSUITE AND WALK IN CLOSET, UPPER LEVEL LAUNDRY ROOM. BASEMENT HAS 3 PC BATHROOM ROUGH-IN AND PLENTY OF SPACE FOR YOUR REC ROOM AND 4TH BEDROOM. VERY HANDY LOCATION A VERY SHORT WALK TO SHOPPERS DRUG MART, RESTAURANTS, AND SHOPPING UPTOWN. DIRECT LINK BY MILL STREET TO THE 401 AND OTHER MAJOR HIGHWAYS. THIS HOME IS AN EXCELLENT FAMILY VALUE WITH A NEW HOME WARRANTY, INSPECTION APPROVED, AND YOURS AT AN AFFORDABLE PRICE. (id:53193)
3 Bedroom
3 Bathroom
1500 - 2000 sqft
Century 21 Heritage House Ltd Brokerage
303 Simcoe Street
Woodstock, Ontario
BEAUTIFUL BRAND NEW 1706 SQ FT SEMI WITH OVERSIZE GARAGE AND DOUBLE DRIVE READY FOR YOU TO MOVE IN NOW! SPACIOUS FLOOR PLAN WITH OPEN CONCEPT GREAT ROOM KITCHEN DINING AND ISLAND BREAKFAST BAR. PATIO DOORS ACCESS TO YOUR OWN BIG BACK YARD. THREE VERY GENEROUS SIZE BEDROOMS, TWO AND A HALF BATHROOMS, PRIMARY WITH ENSUITE AND WALK IN CLOSET, UPPER LEVEL LAUNDRY ROOM. BASEMENT HAS 3 PC BATHROOM ROUGH-IN AND PLENTY OF SPACE FOR YOUR REC ROOM AND 4TH BEDROOM. VERY HANDY LOCATION A VERY SHORT WALK TO SHOPPERS DRUG MART, RESTAURANTS, AND SHOPPING UPTOWN. DIRECT LINK BY MILL STREET TO THE 401 AND OTHER MAJOR HIGHWAYS. THIS HOME IS AN EXCELLENT FAMILY VALUE WITH A NEW HOME WARRANTY, INSPECTION APPROVED, AND YOURS AT AN AFFORDABLE PRICE. (id:53193)
3 Bedroom
3 Bathroom
1500 - 2000 sqft
Century 21 Heritage House Ltd Brokerage
401 - 360 Quarter Town Line
Tillsonburg, Ontario
Modern End-Unit Townhome with Luxury Finishes! Welcome to this stunning 3 bedroom, 3 bathroom end-unit home built in 2020, offering contemporary living in a prime location. Thoughtfully designed with high-end finishes, this home features a luxury kitchen complete with quartz countertops, a spacious island and stainless steel appliances. Sleek black hardware and light fixtures add a touch of style and elegance throughout. Enjoy a bright and airy layout with neutral paint colours maximizing natural light. Generous closet space adds to the convenience and the fenced backyard offers privacy and outdoor enjoyment. This low maintenance property comes with affordable fees covering grass (excluding backyard fenced in grass), snow removal from streets and driveway, garbage collection, building insurance, windows (not window washing), doors, roof, common elements and ground maintenance. Situated in a prime location, just minutes from Hwy 19 and 401, schools, parks and shopping, this townhome is ideal for families and commuters alike. Flexible closing available. Measurements taken from IGuide Technology and builder plans - all approximate. (id:53193)
3 Bedroom
3 Bathroom
1400 - 1599 sqft
Century 21 Heritage House Ltd Brokerage
9 Joliet Crescent
Tiny, Ontario
Coutnac Beach, Rare opportunity to purchase an Estate As Is two story and bring it to the limitless potential that it has. Great weekend 4-season hideaway or potential as a home in one of the best areas in Tiny. Close to the waters of Georgian Bay & its sandy beaches including Penetang Harbour for boating enthusiasts. Upper level includes a woodstove, vaulted ceiling LR, eat-in kitchen, 2 bedrooms, 1-4pc bath. Lower level hosts a large rec room, bedroom, 2 pc bath/ laundry, gas fireplace & walkout. Large wrap around deck nestled on a well treed corner lot approx. 160 ft deep. Oversize insulated & drywalled garage to store all your toys or enjoy as a workshop. 2-minute walk to a shared waterfront park. Outstanding opportunity for someone with handyman abilities and a vision. (id:53193)
3 Bedroom
2 Bathroom
1100 - 1500 sqft
Royal LePage In Touch Realty
11 Lisbon Court
Wasaga Beach, Ontario
Step into a beautifully renovated three-bedroom bungalow where modern elegance meets coastal charm, all set on a generous 75 x 100-foot lot just a short bike ride from the beach. From the moment you walk through the front door, natural light pours through the big, bright windows, illuminating a thoughtfully designed main floor that balances comfort, functionality, and style. This home offers the rare advantage of both a spacious living room and a separate family room ideal for relaxed evenings, lively gatherings, or creating distinct zones for work and play. The layout is seamless, inviting you to flow from one room to the next, with warm-toned flooring, contemporary lighting, and high-end finishes throughout. The custom kitchen has been tastefully updated to include sleek solid wood cabinetry, quartz countertops, with a window over the sink that frames the view of your private, sun-drenched backyard. The 1.5 bathrooms are equally impressive clean, modern, and beautifully tiled with premium fixtures. Each of the three bedrooms is bright, airy, and generously sized, offering peaceful retreats for family or guests. Step outside and you'll find a large, level lot perfect for gardening, summer barbecues, or future expansion. Quietly nestled in a mature neighbourhood, yet close to everything the area has to offer. New On demand hot water, new central air. Quick closing available (id:53193)
3 Bedroom
2 Bathroom
1100 - 1500 sqft
Royal LePage Locations North
305 - 263 Butler Street
Lucan Biddulph, Ontario
Welcome to 305 - 263 Butler St! A perfect opportunity for first time buyers, downsizers and investors alike! If you are looking for a maintenance free new build condo this could be perfect for you. This charming one bedroom condo has an open concept kitchen and living room with an oversized balcony that is perfect for your morning coffee or for watching the sunset while having a glass of wine. Huge windows bathe the unit in natural light and make it feel warm and homey. Off of the main area is the bedroom and a full bathroom, as well as an insuite laundry that has plenty of storage space as well. Well maintained and ready for its next owner this could be the opportunity you've been waiting for! (id:53193)
1 Bedroom
1 Bathroom
500 - 599 sqft
Royal LePage Triland Realty
12 - 275 Callaway Road
London North, Ontario
Welcome to 275 Callaway Road #12, an exceptional end-unit townhouse in North London's prestigious Sunningdale community. This modern 3-bedroom, 2.5-bathroom home with attached garage boasts an open-concept main floor with a bright living area, a gourmet kitchen featuring stainless steel appliances, a center island with an eating bar, and a spacious dining area. The primary suite is a true retreat with a private balcony, walk-in closet, and en-suite bathroom. Enjoy outdoor living on the private rear deck, and take advantage of the loft in third level for entertainment extra space, den office or a bedroom. In-suite laundry adds convenience. Located minutes from Masonville Place, Sunningdale Golf & Country Club, Medway Valley Heritage Forest, and top-rated schools, this home offers the perfect blend of modern living and prime location. Don't miss this incredible opportunity! (id:53193)
3 Bedroom
3 Bathroom
2000 - 2249 sqft
Century 21 First Canadian Corp
67 Emery Street W
London South, Ontario
Charming Detached Home Backing onto Green Space - Perfect for First-Time Buyers! Welcome to 67 Emery Street West, steps to Euston Park, walking trails and minutes to Wortley Village! This 2 bedroom bungalow offers a functional layout with a bright living room, eat in kitchen and ample storage space including a front closet and mud-room with sliding glass doors adjacent to it. The backyard oasis is lush, fully fenced and backs onto an expansive protected green space - perfect for the summer months. This sweet condo alternative has been well cared for and is move in ready! Complete with 2 private driveway parking spaces. Book your showing today! (id:53193)
2 Bedroom
1 Bathroom
700 - 1100 sqft
Thrive Realty Group Inc.
100 Gilmour Drive
Lucan Biddulph, Ontario
Welcome to this meticulously maintained 3 bedroom, 2.5 bath home perfectly situated on a desirable corner lot. With a fully fenced backyard, expansive deck with a gazebo and privacy screen, this property is ideal for relaxing and entertaining year round. Step inside to a bright and inviting main floor featuring a modern kitchen equipped with stainless steel appliances including gas stove, OTR microwave, fridge, dishwasher and wine chiller. The open concept layout flows seamlessly into the living and dining areas, offering the perfect space for gatherings or family living. Upstairs, you'll find 3 generously sized bedrooms filled with natural light and a lovely 5 piece main bathroom. The spacious primary suite boasts a large walk-in closet with a window and a beautiful private ensuite bath. Premium roller shades are installed throughout the home including room darkening shades in the primary bedroom. Additional features include double garage, unfinished basement with large windows and laundry area, ample storage including kitchen pantry, and neutral colours throughout. This home is the perfect blend of style, functionality and comfort and is ready for you to move in and enjoy! (id:53193)
3 Bedroom
3 Bathroom
1100 - 1500 sqft
Keller Williams Lifestyles
210 - 1584 Ernest Avenue
London South, Ontario
2 bedroom unit on the 2nd floor, facing west. Priced well below market value as the seller will only consider offers where the buyer assumes the tenant (once a buyer takes possession of the property they can serve the tenant with notice to vacate). Tenant moved in Sept 1, 2017 and is currently renting on a month-to-month basis at $858.05/mth. Rent was last increased on April 1, 2024. Condo fee is $481/mth which includes heat, water and 1 parking space. Walking distance to schools, groceries, White Oaks Mall, South London Urgent Care Clinic, Community indoor pool. Close to Hospital and HWY 401. Property tax is $1023/yr. (id:53193)
2 Bedroom
1 Bathroom
700 - 799 sqft
Sutton Group - Select Realty
558 Waterloo Street
London East, Ontario
558 Waterloo Street located in the Heart of Downtown London Woodfield District is an Incredible Investment Opportunity! Offering convenient access to shops, restaurants, public transit. This two-story detached home boasts 4 bedrooms and 2 full bathrooms, providing ample accommodation for families or tenants, providing abundant parking, perfect for multi-vehicle households or tenants and additional storage or parking with a versatile detached garage. Investment Potential: Ideal for rental purposes, multi-generational living. Don't miss out on this incredible opportunity schedule a viewing today! (id:53193)
4 Bedroom
2 Bathroom
1500 - 2000 sqft
Sutton Group Preferred Realty Inc.
21 - 990 Deveron Crescent
London South, Ontario
Welcome to Unit 21 at 990 Deveron Crescent, London, ON, a stylish and spacious stacked townhouse offering 3 bedrooms, 2.5 bathrooms, and nearly 1,650 sq ft of modern living space. This bright and beautifully maintained home features an open-concept main floor with a large living and dining area, a gourmet kitchen boasting quartz countertops, ceiling-height cabinetry, stainless steel appliances, and a generous 8-foot island perfect for entertaining. The private primary suite includes a walk-in closet and sleek 3-piece ensuite, while two additional bedrooms, a 4-piece bath, and a convenient laundry area complete the lower level. Enjoy the outdoors with two private balconiesone front and one backand benefit from central air, forced air heating, and one exclusive parking spot. Low maintenance fees add to the appeal, making this a great option for homeowners or investors alike. Located in Londons desirable South J neighborhood, this property offers excellent walkability, access to multiple bus routes, nearby schools (such as Ealing PS and St. Sebastian Catholic), and proximity to parks like Meadowlily Woods and Westminster Ponds. Youre also minutes from shopping, hospitals, and Highway 401. With similar units selling around $529,900 and rental demand strong at approximately $2,600/month, this property combines comfort, convenience, and great valueideal for families, young professionals, or savvy investors. Book your private showing today and discover all that this modern townhouse has to offer! (id:53193)
3 Bedroom
3 Bathroom
1600 - 1799 sqft
Century 21 First Canadian Corp
638 Sprucewood Drive
London North, Ontario
Welcome to 638 Sprucewood Drive, a beautifully updated, move-in-ready family home in the heart of the highly sought-after Stoney Creek neighbourhood. Ideally located in a vibrant, family-friendly community, this home is just minutes from top-rated schools including AB Lucas, Mother Teresa, Stoney Creek, and St. Mark making it perfect for professionals with young children seeking both comfort and convenience. A professionally landscaped stone walkway and manicured lawn with a built-in irrigation system leads you to a charming covered front porch and inviting entrance. Inside, you'll find 3 spacious bedrooms, 4 bathrooms, and a double car garage, with bright, modern finishes throughout. The main floor features an open-concept kitchen with brand-new quartz countertops, stainless steel appliances, and a large breakfast bar ideal for casual dining and busy mornings. A separate dining room is perfect for family meals and holiday gatherings, while the large living room and convenient 2-piece powder room complete the main level. Upstairs, the generous primary suite offers a luxurious retreat with a fully renovated ensuite boasting heated floors, a soaker tub, and a walk-in shower. Two additional bedrooms and a full 4-piece bathroom offer plenty of space for the whole family-plus, the added convenience of upstairs laundry enhances everyday functionality. The finished lower level adds exceptional versatility, with a cozy rec room featuring surround sound and an electric fireplace, a dedicated play or workout area, and a full bathroom with a walk-in shower -ideal for guests or growing families. Step outside to enjoy a fully fenced backyard with a two-tiered deck and privacy shades - perfect for entertaining, relaxing, or enjoying your morning coffee. With quick access to parks, trails, the YMCA, and shopping, this home offers everything today's modern family needs in a thriving community. Don't miss your opportunity to make this exceptional property your next home. (id:53193)
3 Bedroom
4 Bathroom
1500 - 2000 sqft
Century 21 First Canadian Corp
130 Toohey Lane
London North, Ontario
Medway Meadows - North London - Masonville. This immaculate brick, custom executive built 2-storey, 4 bedroom, 4 bathroom, 3 fully finished floors on a quiet, highly desired family street. A large home, inviting covered front veranda, beautiful curb appeal, lots of corner/windows, with a south/west rear exposure, very bright and airy. Open concept kitchen / sunken family room with hardwood, fireplace, and high ceilings, formal dining room/living room. Eatin' area bump out, overlooking your own private oasis with high cedars and landscaping and patio. Upper large primary bedroom with 5-piece ensuite bath, jacuzzi tub, shower, and walk-in closet. Many updates, furnace and A.C. - 2024, freshly painted, insulated garage doors - 2024, roof - 2019, just move in and enjoy. The lower level center stair design flows to a huge rec room, office, and den with its own bathroom and extra storage, all carpet-free with laminate floors. This exceptional home is in one of London's most sought-after neighborhoods. Minutes to Western - University Hospital, churches, Masonville Mall, YMCA, exceptional schools, walking / biking trails, ravine, and all the amenities of North London. Luxury living at its BEST. A quick close is possible. (id:53193)
4 Bedroom
4 Bathroom
2000 - 2500 sqft
Sutton Group Preferred Realty Inc.
111 Woodrow Crescent
London South, Ontario
Charming Starter Home at 111 Woodrow Cres! This fabulous 2-storey, 3-bedroom, 1.5-bath home is nestled on a quiet crescent; perfect for first-time buyers! Conveniently located near schools, a hospital, shopping, and transit, with easy access to Highway 401. The main floor boasts new laminate flooring, a spacious eat-in kitchen with patio doors leading to a covered deck, and a 2-piece powder room. Upstairs, you'll find three spacious bedrooms with original hardwood and a 4-piece bath. The finished lower level offers a cozy family room, laundry area, cold room, and a brand-new electrical panel. Enjoy a private lot with mature fruit trees and beautifully landscaped perennials. Situated on a quiet street, this home is minutes away from two elementary schools, multiple parks, a public pool, white oaks mall, restaurants and all the amenities you need for your day-to-day life. This isn't just a house; It's where your next chapter begins. Are you ready to make it yours? (id:53193)
3 Bedroom
2 Bathroom
1100 - 1500 sqft
Century 21 First Canadian Corp
97 Elliott Trail
Thames Centre, Ontario
Introducing a stunning 3-bedroom, 3-bathroom bungalow situated on a generously sized lot, complete with beautifully landscaped gardens. This property features an attached 2-car garage, and a driveway that accommodates up to four vehicles, ensuring ample parking for family and guests.Step inside to discover exquisite hardwood floors paired with elegant ceramic tile throughout the main level of the home. The bright and inviting kitchen is a highlight, showcasing a large island with granite countertops, perfect for culinary enthusiasts and entertaining.The master suite offers a luxurious full ensuite bathroom featuring double sinks and a stylish tile shower, along with a spacious walk-in closet that provides ample storage. Convenience is further enhanced with laundry hookups available in both the main floor mudroom and the basement.The basement is an entertainer's dream, featuring a fantastic rec room, a 3-piece bathroom, and a large utility room for additional storage with space for a home gym. This home boasts natural light, creating a warm and welcoming ambiance throughout. The backyard is fully fenced, comes with a large deck, gazebo and shed, ready for your enjoyment. Dont miss this opportunity to own a meticulously maintained property that seamlessly blends comfort, style, and functionality. (id:53193)
3 Bedroom
3 Bathroom
1500 - 2000 sqft
Synergy Realty Ltd
101 - 440 Wellington Street
London East, Ontario
Executive Boutique Condo in the heart of London is now available for lease. This fully furnished, 2 bedroom suite with cheater en-suite, open concept living room/dining room and kitchen with Caesar stone countertops. Conveniently located within walking distance to everything you could need. Steps fromVictoria Park, Bud Gardens, Canada Life, restaurants, shopping and more. Easily accessible on transit and close to Victoria Hospital, University Hospital, Western University and Fanshawe College. This sought after unit is professionally renovated with modern influences. Large primary bedroom, stainless steel appliances, in unit laundry and heated bathroom floor bring this unit to the next level. Landscaped common area makes for a perfect place to relax at the end of the day. Secured entry and one surface parking spot are included with this unit. If you are an A+++ tenant looking for an all furnished lease don't pass this one by! Move in and enjoy! (id:53193)
2 Bedroom
1 Bathroom
700 - 799 sqft
Century 21 First Canadian Corp
20 Coriano Street
Stratford, Ontario
Charming and Cozy Bungalow in a Prime Location! Nestled on a quiet, sought-after street just a short walk from parks, downtown, festival, Rec-Center and more, this delightful bungalow offers the perfect blend of comfort and convenience. Enjoy an open-concept eat-in kitchen and living room, two main floor bedrooms, and a 4-piece bathroom. Relax in the west-facing 3-season room, overlooking a fully fenced backyard with breathtaking sunset views. The finished basement adds excellent living space with a spacious rec room, a 3-piece bathroom, and a large utility room with ample storage. Numerous updates include: Up graded electrical wiring and switches, Modern light fixtures main floor, New recessed pot lighting in basement, New fire and carbon monoxide detectors, Professional duct cleaning, New dishwasher ALL 2023. New high efficiency duel flush toilet, New "barn door" Closet door primary bedroom, New fence and gate in back yard, Fresh coat of stain on shed ALL 2024, roof (2019), high-efficiency furnace (2018), stove and bathroom floors (2017), screen doors and kitchen flooring (2016), and basement windows (2014). Whether you're starting out, downsizing, or investing, this home is a must-see. Call your REALTOR today to schedule a private viewing! (id:53193)
2 Bedroom
2 Bathroom
700 - 1100 sqft
Royal LePage Hiller Realty
56 Wintergreen Crescent
Norfolk, Ontario
Nestled on a mature treed lot on the outskirts of Delhi, and backing onto woodlot - this home is sure to impress! Built in 2012 and featuring a triple-car garage and ample parking for all your dream vehicles as well as a basement entrance from the garage. The open concept living room and dining room is spacious and features lots of windows bringing in natural light. The modern kitchen features stainless steel appliances and a enter island with seating area and more storage. This space is perfect for all your culinary dreams to come to life. The second floor features 3 spacious bedrooms and the large family bathroom. On the lower floor you will find a large rec-room featuring a natural gas fireplace perfect for entertaining guests or relaxing in the evening. There is an additional guest bedroom and 3-pc bathroom also featuring your laundry room with a convenient countertop for folding laundry. The basement of the home includes a workshop space - perfect for the hobbyist! This backyard oasis is also sure to impress with the spacious back deck featuring a pergola. There's a garage door that open up to the back deck perfect for a larger entertainment space for family BBQs and more. Some indoor and patio furniture is also negotiable. Don't wait to make this your next address! (id:53193)
4 Bedroom
2 Bathroom
1100 - 1500 sqft
Royal LePage R.e. Wood Realty Brokerage

