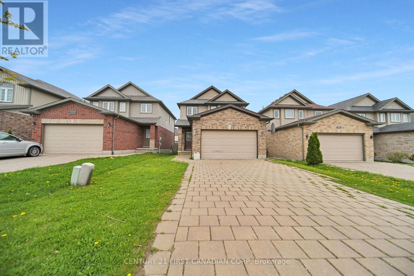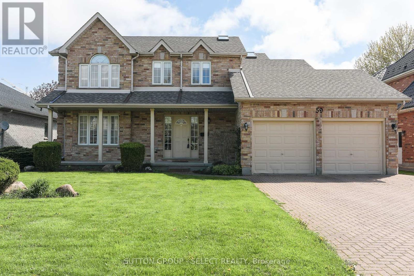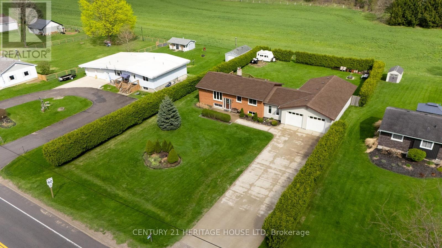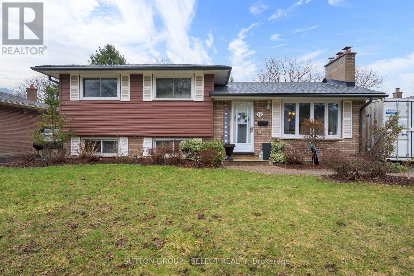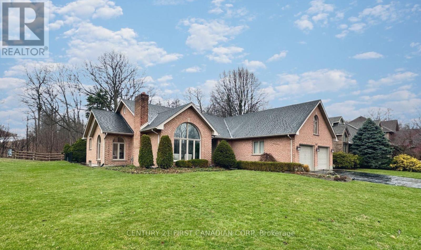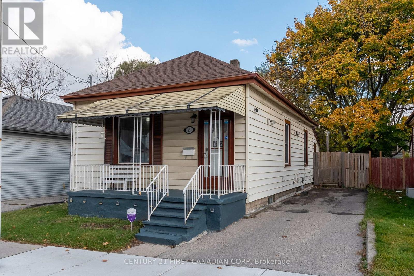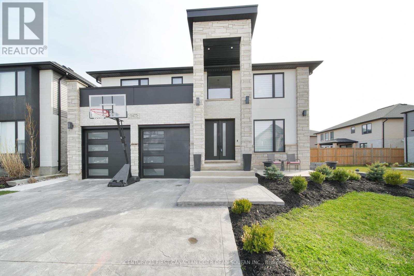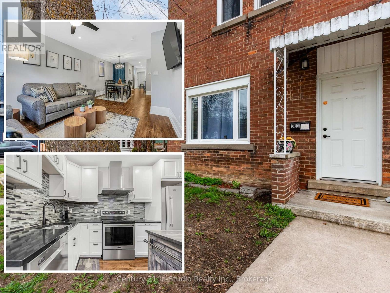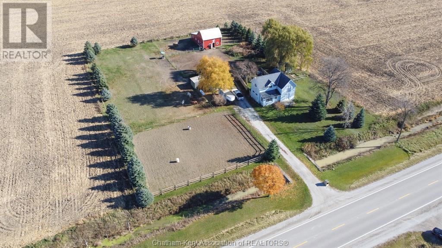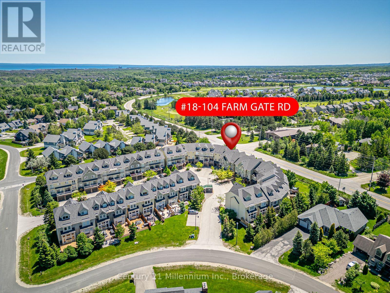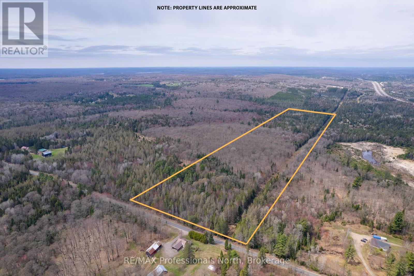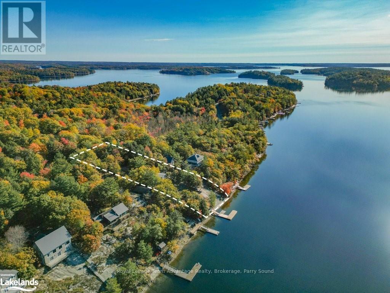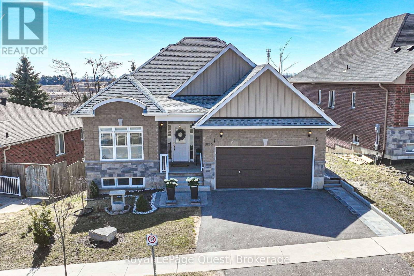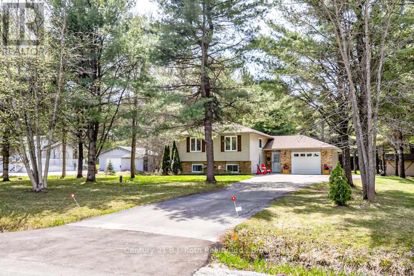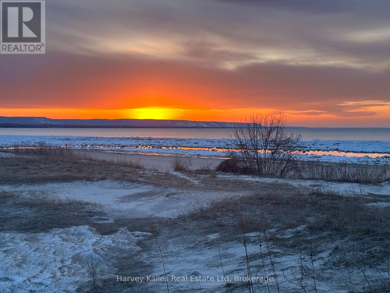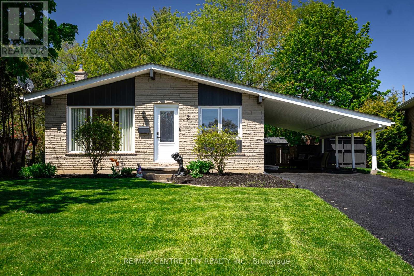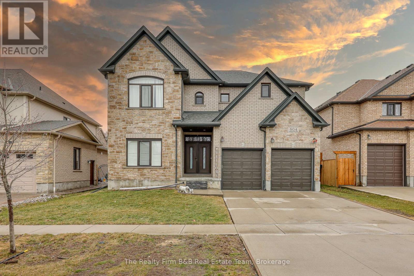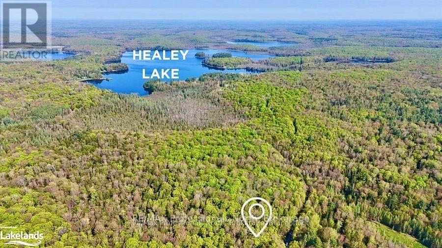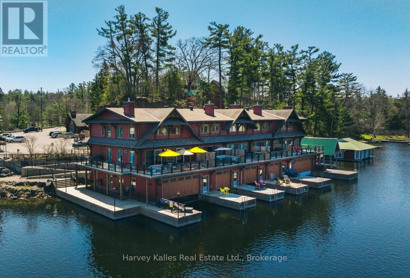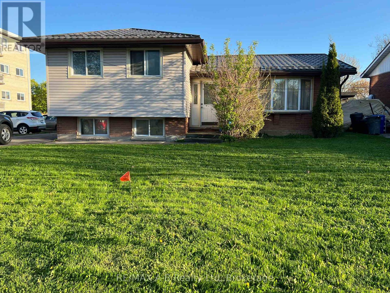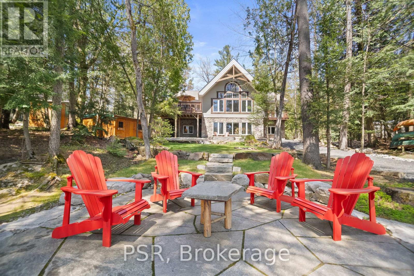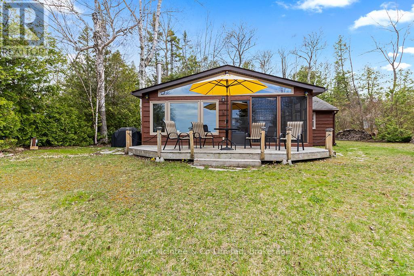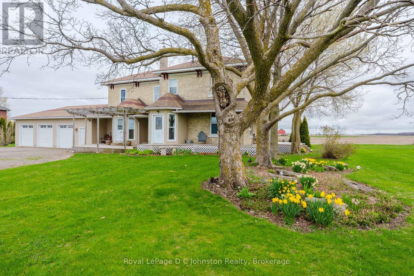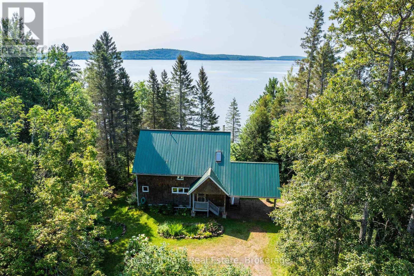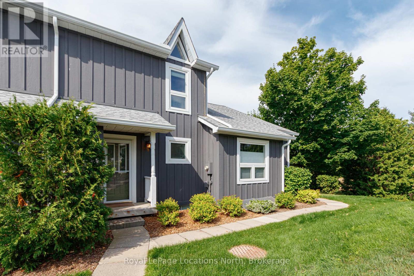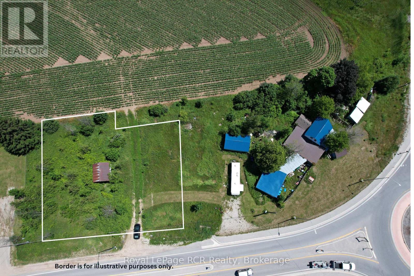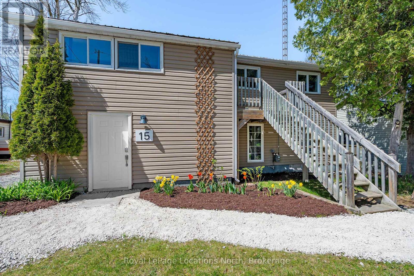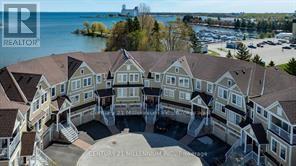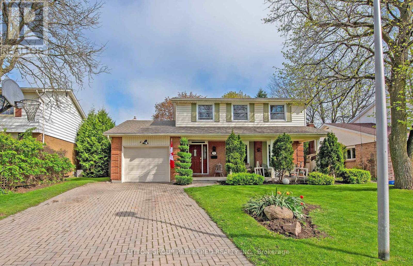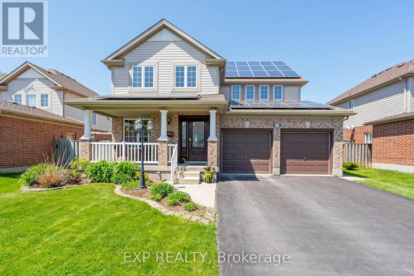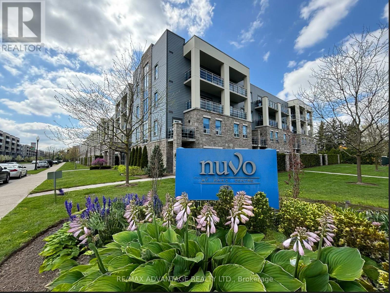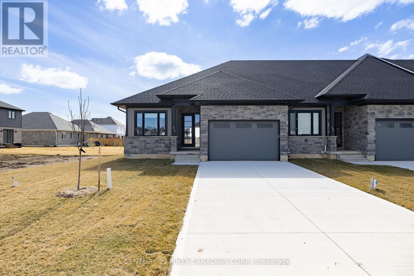3378 Emilycarr Lane
London South, Ontario
Welcome to this beautifully maintained 2-story home, perfectly situated in a family-friendly neighborhood in South London. enjoy the convenience of being just minutes from major shopping malls, popular restaurants, fitness centers and quick access to Highways 401 and 402. This growing area is surrounded by exciting new developments, making it an ideal place to call home. Step inside and fall in love with the spacious main floor featuring a modern open-concept layout. The heart of the home is a well-appointed kitchen complete with a functional island-perfect for meal prep and casual dining. The adjacent dining area is generously sized to accommodate large family dinners or entertaining guests, while the cozy living room provides ample space for your full furniture set and a big screen TV. A 2 piece powder room adds to the convenience of the main level. Upstairs, you'll find three comfortable bedrooms and two full bathrooms, including a private 3-piece ensuite in the Primary bedroom. Also featuring an oversized 1.5 car garage and a 4-car driveway, offering plenty of parking space for family and visitors alike. Don't miss your chance to own this wonderful home in one of South London's most sought-after communities. Schedule your private viewing today! (id:53193)
3 Bedroom
3 Bathroom
1500 - 2000 sqft
Century 21 First Canadian Corp
59 Farmhouse Road
London East, Ontario
Welcome to this spacious and beautifully maintained family home in a tranquil, sought-after neighbourhood. This residence features an impressive facade with an extended veranda and offers exceptional parking with a double car garage and space for up to eight vehicles. The fully fenced yard includes a side gate for added privacy and security, as well as a separate entrance to the garage. Inside, the open-concept kitchen is bright and expansive, providing rear access to a deck and the backyard-ideal for entertaining. The family room, complete with a gas fireplace, seamlessly connects to the kitchen and offers direct access to the finished basement. The basement is fully tiled, includes a two-piece bath, a large laundry room with ample storage, a dedicated furnace room, and a walk-in cold room with shelving. Plumbing is in place for a future wet bar. On the main floor, enjoy a sun-filled living and dining area with a second gas fireplace, vinyl-clad windows, and a convenient two-piece bath. There is also direct access to the garage from the main level. A skylight illuminates the staircase leading to four spacious bedrooms upstairs. The primary suite features a four-piece ensuite, while an additional four-piece bath serves the remaining bedrooms. Appliances include a range, dishwasher, refrigerator with ice maker, and downstairs laundry facilities. In total, the home offers four bedrooms, two full bathrooms, and two half-baths. Located in Huron Heights, residents enjoy a relaxed atmosphere with easy access to green spaces such as Kilally Woods and Stronach Park. The neighbourhood is known for its quiet streets and abundant parks-approximately 20 nearby-making it perfect for families and those who appreciate outdoor living. (id:53193)
4 Bedroom
4 Bathroom
2000 - 2500 sqft
Sutton Group - Select Realty
2720 Catherine Street
Thames Centre, Ontario
Welcome home to 2720 Catherine Street situated on a generous sized (100' x 200' foot) prime country lot located in the quiet and sought after community of Dorchester - known for its amazing golf courses, scenic walking trails, picturesque Mill Pond and rural living This home is all about location - enjoy your countryside property while being minutes from Veterans Memorial, Highway 401, London and all your essential amenities! The main floor features 3 bedrooms, a full washroom, open kitchen concept and dining space equipped with patio doors leading to a double deck (18' x 52 ' ft) huge private backyard surrounded by an abundance of cedar hedges! The lower level boast's versatility and space with an office, additional 3 piece bathroom and guest-room! One of the best features of this amazing property is the extra large four car garage (24' x 38' ft) perfect for car enthusiasts or boat lovers! Extras" store all your seasonal mechanical items in the shed located at the back of the garage- accessed through the backyard. Hot tub included (as is) motor needs to be replaced. New well system installed and maintained. 100 amp service is home and 200 amp in garage. Book your private viewing today! (id:53193)
4 Bedroom
2 Bathroom
1100 - 1500 sqft
Century 21 Heritage House Ltd
1317 Glenora Drive
London North, Ontario
Much sought after and mature Northridge neighbourhood with highly rated elementary and secondary schools within walking distance. All amenities of Masonville Shopping District just minutes away as well as river walking trails, bus transit, restaurants, churches, and more! Quick and easy access to Downtown and University as well. Looking for a STAYCATION? Beautiful backyard with HEATED, FENCED INGROUND POOL and gazebo is included in this spacious 3+1 bedroom 4 level side split with every level finished which has been updated throughout. Freshly updated open concept kitchen with quartz countertops, new fridge and cooktop as well as built-in oven. Modern luxury vinyl floors through most of home. Huge lower level family room with cozy gas stove. 4th level is also finished which could be kids play area, games room and exercise gym. New roofing shingles in 2011, updated windows. 5 appliances included. Location location! Don't miss out! (id:53193)
4 Bedroom
2 Bathroom
1100 - 1500 sqft
Coldwell Banker Power Realty
65 Beattie Avenue
London East, Ontario
Welcome to 65 Beattie Ave! This beautifully updated bungalow features 2 bedrooms, 2 bathrooms and ample living space. The property has been recently updated with new flooring, paint, updated kitchen and updated main floor bathroom. Also enjoy the finished basement that features a bar, perfect for entertaining your guests. Located in a quiet neighbourhood, the home features a beautiful fenced rear yard with a spacious deck for summer gatherings, and sunroom facing the rear yard with enough space to double as a home office. Close to schools, amenities, and Kiwanis Park, this home offers the perfect blend of comfort and convenience. (id:53193)
2 Bedroom
2 Bathroom
700 - 1100 sqft
Thrive Realty Group Inc.
18 Tilipe Road
London, Ontario
Dreaming about lazy summer days by the pool? 18 Tilipe Road can make that dream a reality! This beautiful 3 bedroom 1-1/2 bathroom 3 level sidesplit is perfect for your summer dreams! The backyard features an inground salt water pool, separately fenced with attractive wrought iron fencing, a large wood deck with pergola (2017) and patio area with retractable awning for summer entertaining. Inside this lovely home, the main level features a large living room with bay window and wood fireplace, kitchen with updated cabinetry, granite countertops and stainless appliances including gas stove with wifi capability.The second level offers 3 bedrooms and an updated 3 piece bathroom with walk in shower. The third level features a huge family room, 2 piece bathroom, laundry room, small workshop and convenient storage area. Other features of this home include a recently updated roof in 2023 with transferable warranty, owned water heater, extensive perennial gardens and two outdoor sheds. Book an appointment to see this fantastic home! (id:53193)
3 Bedroom
2 Bathroom
700 - 1100 sqft
Sutton Group - Select Realty
212 Timber Drive
London South, Ontario
This exceptional bungalow, ideally situated in the highly sought-after Byron Estate neighborhood of Warbler Woods, offers the perfect blend of spacious living, & an unbeatable location. Meticulously maintained, this home is an ideal choice for buyers seeking a move-in ready property. Featuring 3 bedrooms on the main floor and 3+1 bathrooms, the home offers ample space for comfortable family living. This home boasts large living areas with lots of natural light. The large, bright kitchen is a true highlight, equipped to satisfy the culinary enthusiast with its expansive countertops and thoughtful layout. 2nd Bedroom on the main floor also has its own ensuite bathroom. Conveniently located on the main floor, the laundry room provide easy access for busy households, while the basement also includes a second laundry area w/ additional washing machine hook up, ensuring added convenience for multi-tasking families. Completely fully finished basement with executive finishes & for those in need of storage, this home excels in that department. With generously sized closets in each bedroom, as well as multiple additional storage areas throughout the basement, youll find more than enough room to keep seasonal items, sports equipment, and everyday belongings organized & easily accessible. Oversized garage with additional storage & the outdoor living space is equally impressive, with a spacious deck featuring a retractable awning perfect for year-round enjoyment. The backyard, which backs onto a serene wooded area, provides a peaceful retreat and direct access to walking trails. The fully fenced yard offers privacy and security, while mature trees & natural surroundings create a atmosphere ideal for relaxation and outdoor entertaining. Byron is renowned for its quiet, family-friendly ambiance, offering an abundance of parks, top-rated schools, and convenient access to shopping, dining, and entertainment. Don't miss out, book your private showing today! (id:53193)
4 Bedroom
4 Bathroom
1500 - 2000 sqft
Century 21 First Canadian Corp
12 Adelaide Street S
London South, Ontario
Welcome to 12 Adelaide St S, this lovingly maintained 3 bedroom bungalow is larger than it looks and sits on a 40x121 lot. From the moment you step inside the front foyer, you'll notice the 10 ceiling which can be found in the living, dining and all 3 bedrooms. The heart of the home features spacious living and dining rooms with updated laminate floors and windows, which flood the space with natural light. 3 generous size bedrooms can be found off the living room and feature updated flooring and windows in the middle 2 bedrooms. The cozy kitchen overlooks the spacious backyard and features stainless steel appliances, mosaic backsplash and update steel door with access to the backyard & side driveway. The functional 4pc bathroom features updated subway tile in the shower, tiled floors & large storage space. The basement provides additional finished living space with updated pot lights and carpeting, large laundry, den (currently set up as guest room) and ample storage space. Additional updates include Roof (2019) , Furnace & A/C. Telus monitoring system with 2 cameras can be activated by the new owners on a subscription basis. Back yard has vehicle access from rear laneway and has potential for additional park space. Don't miss out on this hidden gem, book your private showing today! (id:53193)
3 Bedroom
1 Bathroom
700 - 1100 sqft
Century 21 First Canadian Corp
337 George Street
Central Elgin, Ontario
Lawn Villa! A Grand Century Home with Historic Charm & B&B Potential. Welcome to Lawn Villa, a stunning century home in Port Stanley, rich in history and potential. Once a lawn bowling venue, this home has also hosted legendary musicians from the Stork Club era, including Louis Armstrong and Billie Holiday. With spacious living areas, modern updates, and an incredible location, this home is perfect as a luxury residence or bed & breakfast. A Chefs Dream & Entertainers Delight, The gourmet kitchen boasts an AGA stove, concrete countertops, a full fridge & freezer, and ample counter space. Gather around the gas fireplace seating area or dine in the charming banquette nook. A butler's pantry with sink connects to outdoor dining areas, creating seamless indoor-outdoor flow. Elegant Living & Versatile Spaces, The formal living & dining rooms feature high ceilings, oversized windows, chandeliers, and a gas fireplace. The original wide-plank pine floors add warmth and character. A den and a flex room (currently a gym) offer versatility, with plumbing in place to restore it as a large bathroom. Private & Spacious Bedrooms, Two staircases lead to separate bedroom wings: Main wing: Three bright bedrooms, including one with an ensuite and a second full bath, both with classic black & white tile. Private primary suite: Vaulted ceiling, built-in closet cabinetry, and an elegant ensuite with a clawfoot tub, double sinks, & shower. Outdoor Oasis & Bonus Spaces, Set on 3/4 of an acre, this property offers a wraparound porch, fire pit, patios, raised garden beds, a purple cottage (future bunky), a mini barn, a garden shed, and ample parking. Prime Location, A short walk to downtown, restaurants, entertainment, and the beach, this is a rare chance to own a piece of Port Stanleys history. Schedule your private showing today (id:53193)
4 Bedroom
4 Bathroom
3000 - 3500 sqft
Keller Williams Lifestyles
3475 Brushland Crescent
London South, Ontario
Welcome to 3475 Brushland Crescent, a stunning custom-built executive home in prestigious Talbot Village. This 2-storey residence impresses with its blend of stone, brick, and stucco, complemented by a concrete driveway, walkway, and inviting front seating area. Inside, discover 4+1 bedrooms, 4.5 baths, and high-end finishes including crown moulding, 8-ft doors, hardwood flooring, and sleek tile in wet areas. A grand foyer with soaring ceilings leads to a private den and formal dining room with a convenient butlers pantry. The chefs kitchen boasts a large granite island, stylish backsplash, and walk-in pantry, flowing into a spacious family room with a cozy gas fireplace and elegant feature wall. Upstairs, the luxurious primary suite features a walk-in closet and 5-piece spa-like ensuite with soaker tub, oversized shower, double sinks, and tiled feature wall. Two bedrooms share a full bathroom, while the fourth bedroom has a private 3-piece ensuite. A second-floor laundry room adds convenience. Step outside to a backyard oasis fully concreted and maintenance-free with a heated pool, covered porch, and pool house offering a 3-piece bath and storage. Ambient lighting makes it perfect for evening entertaining or relaxing. The basement is currently being finished and will include a spacious bedroom, 3-piece bathroom, family room, and ample storage ideal for guests or extended family. Close to Highways 401/402, shopping, parks, and trails, and walking distance to the new Southwest Public School opening in 2025/2026. Don't miss your chance to own this exceptional home schedule your private tour today! (id:53193)
5 Bedroom
5 Bathroom
2500 - 3000 sqft
Century 21 First Canadian Corp. Dean Soufan Inc.
Century 21 First Canadian Corp
362 11th Street W
Owen Sound, Ontario
Welcome to 362 11th Street West, a beautifully renovated townhouse in one of Owen Sounds most walkable and convenient neighbourhoods, just west of the harbour. Priced under $400,000, this move-in-ready home offers the perfect blend of charm, style, and urban living. Inside, you'll find a thoughtfully designed layout featuring custom oak stairs, hand-scraped flooring, modern finishes, and pot lights throughout. The spacious living and dining areas flow seamlessly into a stylish kitchen with a distressed oak island and stainless steel appliances. A handy mudroom adds convenience with a two-piece bath, main floor laundry, and access to the backyard. Upstairs, enjoy three bright bedrooms and a beautifully updated four-piece bathroom with a glass shower and crisp white vanity. Outside, relax on the covered front porch or make use of boulevard parking and rear access with potential for more. With all major updates complete including windows, doors, roof, and furnace this is an excellent opportunity to own a turn-key home in the heart of Owen Sound. (id:53193)
3 Bedroom
2 Bathroom
1500 - 2000 sqft
Century 21 In-Studio Realty Inc.
2352 Oil Heritage Road
Oil Springs, Ontario
Attention All Horse Lovers! This 1.36-acre hobby farm just outside Oil Springs is the perfect country retreat, surrounded by picturesque farmland. The property features a barn with 4 newly built stalls, a tack room, water hookup and a hayloft/storage area. Enjoy an outdoor riding arena, paddock, detached garage, garden shed, and a chicken/duck coop with free-range layers supplying an established egg stand. The charming 2 bed, 2-bath home offers an open-concept kitchen, dining, and living area, with a kitchen door leading to a newly fenced yard. Upstairs, you’ll find a massive primary bedroom, a large second bedroom, and a 4-pc bath.The main-floor family room can be converted back to make a 3rd bedroom again, featuring patio doors to the outdoors and another 4-pc bath. All-new stainless-steel appliances, 2022 forced air furnace, A1 zoning, and on municipal water, this property is ideal for those seeking a peaceful hobby farm lifestyle.Low utilities!Located just minutes from Oil Springs. (id:53193)
2 Bedroom
2 Bathroom
Royal LePage Peifer Realty (Dresden)
18 - 104 Farm Gate Road
Blue Mountains, Ontario
Four Season Adventures and Ski Hill Views Await! Discover the perfect blend of mountain tranquility and village convenience in this spacious 3 bed+loft townhouse offering one of the best locations. Walk to the hills or the village and experience great shopping, dining and entertainment. Perfect for mountain living, the home boasts an open-concept living area with a walk-out patio, granite countertops, and a gas fireplace. The master suite features a large ensuite and his/her's closets, while the loft offers extra sleeping space or a kid's playroom. There is an added bonus with a games room to enjoy a game of pool. Enjoy low-maintenance living with the Common Elements Fee including Lawn/Ground Maintenance, Snow Removal (Walkway & Steps), Garbage & Rogers Bulk Fee. This meticulously maintained property features new paint (2023), new roof (2023), AC (2022), washer/dryer (2021), and deck (2022). Move-in ready and perfect for mountain adventures! Ideal for families or those who love to entertain, this home offers plenty of space to relax and unwind after a day of skiing, hiking, or exploring the village. In the warmer months, enjoy barbeques on your private patio or soak up the sun by the pool at the nearby Heritage Center (membership optional). Also included in the membership are tennis courts, and a games room. (id:53193)
3 Bedroom
3 Bathroom
2000 - 2500 sqft
Century 21 Millennium Inc.
0 Fern Glen Road
Perry, Ontario
Imagine waking up to the tranquil sights and sounds of a pristine forest, where towering mature trees stand as guardians of your own personal sanctuary. This 50-acre rare find offers more than just land; it is an invitation to embrace the beauty of the wild. Picture moose wandering through the trees, deer grazing in the distance, and wild turkeys meandering along trails. Here, nature becomes your closest neighbor. The terrain is wonderfully gentle, providing endless possibilities to craft your dream lifestyle. Building a stunning home nestle among the trees or design a cozy cabin perfect for hunting weekends or snow-draped evenings after a day of snowmobiling. Explore the land by ATV or take quiet walks through the woods, where every season paints a different masterpiece. Despite the remote serenity, this property is incredibly accessible. With hydro available and easy year-round access, modern conveniences are at your fingertips. Highway 11 is just minutes away, ensuring you are never far from he comforts of town while enjoying the ultimate in privacy. Only one distant neighbor shares your horizon, leaving the rest of the world blissfully out of sight. And for those of you who dream of a sweeter life, the property features a maple sugar bush ready for the spring sap run, offering a chance to produce your own syrup and savor the taste of homegrown tradition. This is more than land; it is the canvas for the life you have always envisioned. Whether you are building a forever home, a getaway for cherished memories, or a base for outdoor adventures, this property offers the space and inspiration to make it all come true. Do not just dream it - live it. Your wilderness retreat is calling. (id:53193)
RE/MAX Professionals North
110 Carlyle Drive
London East, Ontario
Opportunity knocks! Check out this lovely bungalow in East London. Wonderful backyard with newer hot tub and gazebo with firepits included and newer fence, deck and shed. New steel roof- 2 yrs. Approx. All new stainless steel appliances that are 1 year old approx. (all Samsung and LG). 3 bedrooms on main floor and one in the basement with 2 FULL bathrooms and side entrance. Large rec room in basement with 4th bedroom/office/den. Cute starter home, rental or family home. Close to airport, highway, Argyle Mall and many amenities in East London. Great opportunity to put in some sweat equity and own your first home or investment property. (id:53193)
4 Bedroom
2 Bathroom
700 - 1100 sqft
Pc275 Realty Inc.
30 Rockcliffe Drive N
Carling, Ontario
Idyllic Georgian Bay cottage with deep water access. Escape to your perfect 3-season cottage retreat nestled off a municipally maintained road with southwest-facing views over stunning Georgian Bay. This charming cottage offers the ideal blend of modern upgrades and natural beauty making it your dream destination for relaxation and adventure. Featuring 3 beds and 1 bath, a living room with a wood stove and a beautiful screened in porch gives you the perfect spot to unwind, dine or entertain bug-free. Deep water access combined with a large newer steel reinforced dock perfect for docking your keel sailboat or cruiser. Recent upgrades include a water pump and pressure tank, stairways and decking complete with glass railings to enhance the view. This cottage is ready for you to enjoy whether you?re looking for peaceful summer getaways or fall weekends by the water. Don?t miss this opportunity to make Georgian Bay your home away from home! (id:53193)
3 Bedroom
1 Bathroom
1100 - 1500 sqft
Royal LePage Team Advantage Realty
3155 Monarch Drive
Orillia, Ontario
Nestled in the desirable West Ridge community of Orillia, 3155 Monarch Drive presents an exceptional opportunity for spacious and versatile living. Step inside to discover a bright and airy open-concept main floor, seamlessly connecting the living spaces and creating an ideal environment for both family life and entertaining. A separate dining area offers a more formal setting for meals.The heart of the home is the large, bright kitchen, boasting a functional island, ample counter space, and abundant natural light. The main level also features three comfortable bedrooms and three main floor bathrooms, ensuring convenience for the whole family. The primary bedroom is a true retreat, complete with a luxurious en suite bathroom and a walk-in closet.Extend your living space to the fully finished lower level with a walkout, offering incredible flexibility. This level includes three additional bedrooms, one and a half bathrooms,a spacious family room, and the potential for in-law capability, making it perfect for multi-generational families or accommodating guests. With 3470 sq ft of finished living space, there's room for everyone to spread out and enjoy.Outdoor living is equally impressive with a large deck featuring automatic sun shades, providing a comfortable space to relax and entertain. The multi-level patio further enhances the outdoor enjoyment, offering different zones for various activities. The property is fully landscaped, creating a beautiful and inviting exterior.Convenience is key, with this home being ideally located close to shopping, including the amenities of West Ridge Place, as well as parks, other amenities, and public transit. 3155 Monarch Drive offers a perfect blend of modern living, thoughtful design, and a prime Orillia location. (id:53193)
6 Bedroom
5 Bathroom
1500 - 2000 sqft
Royal LePage Quest
4035 Canal Road
Severn, Ontario
Welcome to a beautiful raised bungalow just feet from the Severn River and just minutes to Highway 11, perfect for commuting. Nestled on a 1.7 acre lot this home has had extensive renovations in the past few years. Main floor boast a large open kitchen with island leading to living area with maple floors and fireplace. Walkout from Dining area to large deck. 2 bedrooms up with large walk in closet in primary bedroom and main bathroom has a double vanity with tile floors and walk in shower with glass door. Lower level has another bedroom and full bath with soaker tub as well as a rec room with a gas fireplace. More room for a home office or workout space. Other features are attached garage, Forced Air Heating and Central Air Conditioning. (id:53193)
3 Bedroom
2 Bathroom
700 - 1100 sqft
Century 21 B.j. Roth Realty Ltd.
19 70th Street N
Wasaga Beach, Ontario
FULL TIME RESIDENCE!!! Location, Staycation, Location!!! The Highly Coveted West End Wasaga, Just Three Houses in From Shore Lane and Steps to the World's Longest Freshwater Beach, and a 12 Minute Drive to Collingwood, 19 70th St. North is the Perfect Year-Round Home or Beach Get-Away Retreat From The City.Open Concept Living with Two Spacious Bedrooms on Main Floor and a Third in Basement. Four Piece Bathroom on Main Floor and Three-Piece Bathroom in Basement. Basement is spacious and open concept, perfect for a family room, games room, or work out area plus a huge bedroom with 3 piece washroom. Three car parking on private drive. This Solid All-Brick Updated Raised Bungalow With a Fully Finished Basement Has Had Many Improvements in the Last 3 years Including; New 12 mm Laminate Flooring Throughout, New Kitchen and Stainless Steel Appliances, New Upstairs and Downstairs Bathrooms, Pot Lights throughout, Upgraded 200 Amp Fuse Panel, New Washer, New Sump Pump, Drywalled basement, Asphalt Driveway, New Expansive Front Bay Window, and More..too Many Upgrades To Mention!Why Wait When Opportunity Knocks? Come and Enjoy Year-Round Beach-Side Living! Ski the Slopes at Blue in Winter and Our Wonderful World's Longest Freshwater Beach in Summer. Enjoy our Gorgeous Simcoe County Year Round With Your Own Wasaga Property by the Beach! (id:53193)
3 Bedroom
2 Bathroom
700 - 1100 sqft
Harvey Kalles Real Estate Ltd
3 Ashton Place
St. Thomas, Ontario
Welcome home! This beautifully updated 3 level back-split on a quiet close in South St. Thomas is sure to impress! As you enter the front door you are welcomed to a new eat-in kitchen (2024) by Casey's kitchen complete with quartz counter tops and new appliances. Also on the main floor is a large living room. On the upper level you will find 3 bedrooms and a fully updated 5 piece bathroom (2024). The lower level is home to the 4th bedroom and very spacious family room with loads of natural light, 2 piece bathroom, laundry room with separate entrance to the driveway and lots of storage. The backyard has a large shed (2024) and tons of space for the whole family to gather. More updates include all windows and doors (excluding front window) 2024 and landscaping. This home is a must see! (id:53193)
4 Bedroom
2 Bathroom
700 - 1100 sqft
RE/MAX Centre City Realty Inc.
N426 - 7 Golden Lion Heights
Toronto, Ontario
Welcome to your next home at M2M Condoswhere style meets convenience in this bright, modern 1-bedroom + den unit, just 1 year new! Designed for comfortable living, this spacious suite features a sleek open-concept kitchen, a spacious den ideal for working from home or hosting guests, and a private balcony to relax and unwind. Parking and locker are included, offering extra value and storage. Located just steps from Finch Subway Station, GO Transit, top schools, restaurants, and the North York Civic Centre, everything you need is right at your doorstep. Enjoy luxury amenities including 24/7 concierge, a fully equipped fitness centre, outdoor pool, yoga deck, party rooms, BBQ areas, pet spa, and visitor parkingperfect for professionals, couples, or anyone looking to enjoy a vibrant and connected lifestyle. (id:53193)
2 Bedroom
1 Bathroom
500 - 599 sqft
Real Broker Ontario Ltd
10 - 490 Third St Street
London East, Ontario
Opportunity Knocks! Are you ready for an investment? Would you like to add to your portfolio? This townhouse condo is ready for a new landlord! This unit comes with tenants in place! This 3 Bedroom 2 Bathroom is located in a great area close to schools, shopping and public transit! With two parking spaces out front as well as a 10' X 10' deck out back. No need to worry about cutting the lawn or shoveling snow as the condo fees cover this! If this opportunity is something that interests you book a showing today! (id:53193)
3 Bedroom
2 Bathroom
1200 - 1399 sqft
Blue Forest Realty Inc.
39 Lisgar Avenue
Tillsonburg, Ontario
A well built brick bungalow on a historic boulevard in Tillsonburg, conveniently located to downtown amenities. The large living room with gas fireplace creates a cozy atmosphere, while the dining room and kitchen layout is ideal for family gatherings. The hardwood flooring in the bedrooms ads a touch of warmth, and access to the deck from the third bed room is a great bonus for outside enjoyment. The spacious double garage with workbench and shelving is perfect for the DIY enthusiast. Additionally , the lower level rec room, games room, kitchen and laundry room facilities plus bathroom provide extra living space, making it a versatile area for family activities or entertaining guests. This property with its convenient location will benefit from your personal refresh making an ideal home for your family for years to come. (id:53193)
3 Bedroom
2 Bathroom
1500 - 2000 sqft
RE/MAX Tri-County Realty Inc Brokerage
804 Normandy Drive
Woodstock, Ontario
Welcome to 804 Normandy Drive, in North Woodstock. This large brick and stone family home boasts over 3,000 sq ft of above grade living space. On the main floor you will find 3 separate living/family rooms, dining room, eat in kitchen with walk-in pantry and very generous counter and cupboard space. Also find, main floor laundry, 2-piece bathroom and entrance to the double garage. Up the grand staircase is an incredibly spacious circular hallway with 5 bedrooms, 4 of which have en-suites. Located in a sought after neighbourhood, close to Pittock trails, schools, parks and the 401, this home is one you will not want to miss seeing! (id:53193)
5 Bedroom
5 Bathroom
3000 - 3500 sqft
The Realty Firm B&b Real Estate Team
6024 Fourth Line
Erin, Ontario
A 2-Acre Private Paradise in Erin! Welcome to this beautifully maintained 5-bedroom, 3,000 sq ft home, nestled on a picturesque 2-acre lot and lovingly cared for by the current family. This property features a spacious 2-storey addition, offering versatile living space for modern family life and entertaining. Inside, you'll find a cozy family room with beamed ceilings and a fireplace, seamlessly connected to a charming wine room. The separate living and dining rooms boast oversized windows that flood the space with natural light, complemented by a wood stove to create a warm, inviting atmosphere year-round.The luxurious primary suite is located on the main floor and includes a walk-in closet, a private ensuite, and a bright sitting area with built-in shelves an ideal reading nook. Two additional bedrooms on the main level provide flexible options for family or guests. Upstairs, two more spacious bedrooms share a semi-ensuite bath, each with their own walk-in closets. Step outside to your dream oasis, complete with multi-level decks, patios, ambient lighting, and covered spaces perfect for outdoor dining and entertaining. Relax in the peaceful zen garden with year-round fountain. Featuring fully established perennial gardens, two greenhouses, a garden shed, and direct access to the scenic Cataract Trail.This is the perfect blend of peaceful country living with refined comfort, dont miss your chance to own this stunning retreat! (id:53193)
5 Bedroom
3 Bathroom
2500 - 3000 sqft
Real Broker Ontario Ltd.
0a Healey Lake Road
Bracebridge, Ontario
Attention Nature Lovers!!!! Escape the hustle and bustle and create your own peaceful retreat or active escape full of natural splendour with year round road accessibility to the quaint Town of Bracebridge. Build your weekend retreat or dream home on this well located and well treed 10 acre rural lot with very close proximity to 6 picturesque lakes and the tranquil Muskoka River. Access to property via year round municipal road. (id:53193)
RE/MAX Professionals North
206 - 97d Joseph Street
Muskoka Lakes, Ontario
Luxury sunset end-unit 5 bedroom, on the water, 3-storey boathouse cottage condominium, in the centre of Port Carling. Unquestionably the most appealing of all the "Edgewater" units. Completely and totally renovated, 'Muskoka Living' designer furnished interior with over 2,200 sq. ft. of luxe living space, gorgeous chef's kitchen with grande island, handsome Muskoka stone fireplace, a wall of European quality bi-folding UV protected glass doors opening to an expansive westerly wrap-around sunset terrace. Large dining & living area, open concept, plus a main floor primary suite and separate powder room for ease of one floor living. The 2nd floor presents 4 more bedrooms, one with a fireplace, plus a walk-in closet, 2 full elegant baths, and laundry room. Lower level boathouse with sizeable boat slip housing 2 jet ski lifts, 2 boat lifts, including a heavy-duty lift designed for a 30+ foot Muskoka launch. Radiant in-floor heating throughout, central air. Wonderful docks with sitting areas and deep water. An absolutely spectacular package within walking distance of shopping, dining, and more. 2 exclusive paved car parking spaces, plus ample guest parking spaces. Exemplary in every way. (id:53193)
5 Bedroom
4 Bathroom
2000 - 2249 sqft
Harvey Kalles Real Estate Ltd.
149 Norfolk Street
Stratford, Ontario
Attention contractors, investors or first time home owners. If you are looking for your first home or looking for a investment property or a home to renovate, look no further this might be just what you have been looking for. This 3 bedroom side split offers open concept main floor with sliders to a fully fenced rear yard, finished family room, life time roof, newer windows, new furnace. There is no garage but with city approval potential to build one. (id:53193)
3 Bedroom
1 Bathroom
1100 - 1500 sqft
RE/MAX A-B Realty Ltd
1049 Catherine Bagley Road
Gravenhurst, Ontario
Nestled along the sun-drenched, south-facing shores of the scenic Severn River, this meticulously crafted residence offers almost 3,000 sq ft of elegant living space. With 113 feet of pristine south-facing waterfront and easy boat access to Sparrow Lake, the setting provides privacy and tranquility for a true sanctuary. Whether envisioned as a year-round home or an exclusive seasonal retreat, it effortlessly blends timeless charm, refined comfort, and the natural beauty of waterfront living. A long private driveway leads to an oversized garage with a loft, ideal for storage or workshop. Inside, refined details aboundItalian tile floors, cathedral ceilings, granite counters, and expansive windows that flood the space with natural light and stunning views of the landscape. The insulated Muskoka room opens to a spacious water view deck, perfect for relaxing. With built-in speakers throughout, the home combines comfort, functionality, and effortless modern living. Three spacious bedrooms on the main level include a tranquil primary suite with private balcony and ensuite. The finished lower level offers radiant in-floor heating, an additional bedroom, office, full bath, and walkout to the patio. The landscaped lot is designed for low-maintenance enjoyment, with proper drainage and a fire pit patio at the waters edge. The steel floating dock is equipped with a baffle system and new anchoring for worry-free waterfront access. A separate kayak dock is also included. A charming bunkie adds bonus sleeping space, perfect for guests. Enhanced by premium appliances, a central vac system, smart Nest climate control, a new roof (2024), and a 16kW Generac generator ensuring seamless backup power, this residence offers an elevated standard of comfort and sophistication for effortless waterfront living. With all-day sun, quality construction, and a warm, welcoming feel, this property captures the essence of Muskoka waterfront living. Come and see what makes this home so special! (id:53193)
4 Bedroom
3 Bathroom
1500 - 2000 sqft
Psr
1282 2nd Avenue S
Native Leased Lands, Ontario
This private, beautifully located cottage offers the ultimate retreat for you and your family to relax and take in breathtaking views, tranquil waters, and sandy beaches. Nestled on a spacious 80 x 200 ft lot, there's plenty of room to unwind, play, and create lasting memories. Launch your kayak or canoe and explore the crystal-clear waters of Lake Huron, or take a short stroll to the shoreline for swimming and sandcastle building. Lovingly cared for by the same owner for over 17 years, this turn-key cottage features 3 comfortable bedrooms, a bright and spacious living room with stunning water views, and a comfortable eat-in kitchen. Enjoy the cozy charm of an airtight wood stove on cool mornings, and make the most of the seasons in the generous 3-season sunroom perfect spot to relax during rainy days or warm summer evenings. Additional features include a separate garage for storing outdoor gear, a charming "bunkie" space for children to play, and a waterfront deck that delivers million-dollar sunsets every evening. With an updated septic system and tastefully furnished interior, this cottage is truly move-in ready. Don't miss out, call today to book your private viewing! (id:53193)
3 Bedroom
1 Bathroom
700 - 1100 sqft
Wilfred Mcintee & Co Limited
3622 Highway 21
Kincardine, Ontario
Convenient country living awaits at this stunning Underwood property, ideally located between Kincardine and Saugeen Shores, and just minutes from Bruce Power. Set on a beautifully landscaped 2.25-acre lot and set back from the road for added privacy, this grand two-storey century home offers approximately 2,700 square feet of meticulously maintained living space.The home features four spacious bedrooms, 2.5 baths, and an oversized living room with hardwood floors, beverage bar and abundant natural light. A gathering area connects the eat-in kitchen, formal dining room and outdoor areas - perfect for entertaining. The kitchen is beautifully appointed with solid surface countertops, stone floor, a breakfast bar, and all appliances included.The luxurious primary retreat boasts a spa-inspired ensuite with a glass-enclosed shower, complete with multiple jets and a built-in steam system, plus a bonus area ideal for a home gym or private sitting room with private balcony overlooking the peaceful countryside. Additional main floor highlights include a bright home office with fabulous windows and two front entrance foyers. Step outside to enjoy the inviting wraparound front porch, an expansive armour stone-accented deck, and a hot tub - perfect for both relaxation and entertaining. Practical features include a three-car attached garage, ample outdoor parking, forced air oil heating, a drilled well, and a recently serviced septic system.With the added benefit of commercial zoning potential, this exceptional property offers the perfect blend of charm, function, and future opportunity. (id:53193)
4 Bedroom
3 Bathroom
2500 - 3000 sqft
Royal LePage D C Johnston Realty
1 & 5 Barrie Street
Sundridge, Ontario
Check out this incredible offering! Placed on a stunning, larger private waterfront lot, over an acre within the town boundaries. This could be your dream home or cottage nestled on the tranquil shores of Lake Bernard in Sundridge. This exquisite 4-bedroom, 2-bathroom waterfront property built in 1996, offers the perfect blend of rustic charm and modern convenience. The exterior features stunning Ponderosa pine shingles, seamlessly blending in with the natural beauty of the meticulously maintained gardens and surroundings. Step inside to an open-concept main floor adorned with beautiful hickory floors, where natural light floods the spacious living and dining area. The updated kitchen boasts ample counter space and storage, ideal for entertaining or family gatherings. The main floor primary bedroom is a serene retreat, complete with a private entrance that opens directly to the tranquil lakeside. Imagine waking up to the gentle sound of water lapping at the shore and enjoying your morning coffee with a view of the beautiful gardens. The gardens include a variety of treats, strawberries, blackberries, currents, raspberries, blushing melrose apples, lilacs and more! The creek meanders onto the property, and has been known to be good for smelts.This property offers a perfect balance of privacy and convenience. Whether you're looking for a year-round residence or a seasonal escape, this waterfront property is a true gem. Don't miss the opportunity to own a piece of paradise. Schedule a viewing today and experience the magic of waterfront living! (id:53193)
4 Bedroom
2 Bathroom
1100 - 1500 sqft
Chestnut Park Real Estate
1293 Green Lake Road
Dysart Et Al, Ontario
**PUBLIC OPEN HOUSE...SATURDAY MAY 10, 11 am - 1 pm***..........Escape to this year-round meticulously maintained and renovated home on a spectacular 1.29 acre lot with expansive views overlooking Green Lake . Set on a 100-foot stretch of clean waterfront along a desirable 3-lake chain, this lakeside retreat offers a safe sandy shoreline with shallow entry, ideal for swimming, paddling, and endless summer fun, located just across the road. Whether you're boating, fishing, kayaking, or simply relaxing dockside, enjoying sunny afternoons sitting on your large lakeside deck, this is lakeside living at its finest. This inviting bungalow reflects pride of ownership featuring an open-concept living area with kitchen, dining and living room with a cozy woodstove for those chilly evenings. The lower level offers a large rec room for games, extra bedroom, 2 pc bath, large utility room and separate laundry/furnace room with high-efficiency propane furnace/air conditioner Mature clusters of white birch and evergreens and perennial gardens create a very appealing parkland setting, with a super cute 12'6 X 9'6 bunkie with loft, garden shed, back-yard fire pit as well as a detached 1.5 car garage. Embrace the four seasons of Haliburton living with near by attractions like Haliburton Forest Reserve, Lakeside Golf Course just across the lake, Sir Sam's Ski Hill and various hiking/biking trails and just under 2 1/2 hrs. from the GTA with year-round access on a serviced road and close proximity to West Guilford, Carnarvon, Haliburton and Minden. This is a fantastic opportunity to own a waterfront property with plenty of space to relax, entertain, and explore. (id:53193)
3 Bedroom
2 Bathroom
700 - 1100 sqft
Royal LePage Lakes Of Haliburton
69 - 100 Alice Street W
Blue Mountains, Ontario
RANKINS LANDING - Welcome to your beautifully renovated condo retreat in the heart of Thornbury, designed for both relaxation and creating lasting family memories. This inviting home features an open-plan living, dining, and kitchen area that flows effortlessly to a charming back patio perfect for outdoor gatherings and morning coffee.With four spacious bedrooms two on the upper level and two on the lower, you'll find ample room for everyone to unwind. The upper-level bathroom offers a convenient tub/shower combo with ensuite privileges from the primary bedroom, while the lower level includes a three-piece bath with a shower.Onsite amenities include tennis courts, pool & clubhouse. Venturing just a few minutes walk north, you'll find Georgian Bay and the Georgian Trail to enjoy outdoor adventures including biking, walking, swimming, and boating at the nearby Thornbury marina. Directly across the street lies beautiful Moreau Park, featuring a ball diamond, dog park, and children's playground.This property's central location places you within easy walking distance of local shops, cafes, and restaurants, putting you right in the heart of vibrant town life. With this unbeatable combination of elegant living space and prime location, this Rankins Landing condo offers the ultimate Thornbury lifestyle. Comprehensive condo fees include Cable TV, Common Elements, Ground Maintenance/Landscaping, High Speed Internet, Private Garbage Removal, Property Management Fees, plus Roof & Snow Removal. (id:53193)
4 Bedroom
2 Bathroom
900 - 999 sqft
Royal LePage Locations North
Ltpt 20 Bruce Road 10
Georgian Bluffs, Ontario
Residential building lot for sale on Bruce Road 10 near Alvanley. Discover the potential of this great building lot with a frontage measuring140.26 ft, and a depth of approx. 124.96 ft, giving you ample space for your dream project depending on your vision. The lot includes a small building, considered to have no value and may be removed or repurposed according to your needs. Buyers are encouraged to conduct their own due diligence with the municipality of Georgian Bluffs to explore all possibilities and requirements for development. Don't miss this opportunity to create something special. Please contact your REALTOR to schedule a showing. (id:53193)
Royal LePage Rcr Realty
15 Sun Valley Avenue
Wasaga Beach, Ontario
All brick, newly built 1,649 sq ft bungalow by Zancor Homes. This 3 bedroom and 3 bathroom home is turn key. Upgrades include: smooth ceilings, pot lights, appliance package, back splash, kitchen counter, glass showers, electric fireplace, A/C and more. Main floor has an open concept kitchen, breakfast area and 18 x 10 living room. Have the comfort of 2 bedrooms and 2 bathrooms on the main floor and an additional bedroom and 3pc bathroom in basement. Laundry room includes a sink and has direct access to garage. Bonus: walking distance to the newly opened public elementary school and to the future public high school. (id:53193)
3 Bedroom
3 Bathroom
1500 - 2000 sqft
RE/MAX By The Bay Brokerage
15 Stalker Street
Collingwood, Ontario
Steps from the sparkling shores of Georgian Bay, this beautifully updated 4-bedroom home blends comfort, style, and year-round adventure on a spacious 50 x 137 ft lot. Offering 2,053 sq ft of bright, functional living space, the unique reverse floor plan is designed to maximize natural light, perfect for entertaining or unwinding after a day outdoors. The main floor features a cozy gas fireplace, ideal for movie nights, game nights, or curling up with a good book. Upstairs, the open-concept living area includes a walkout deck off the lovely dining room, great for BBQs and enjoying the fresh air, a large kitchen with an island and granite countertops, and a cozy lounge area for relaxing or hosting guests. You'll also find spacious bedrooms, thoughtful updates, and generous storage, including a large rear storage area for seasonal gear and water toys. With water access just steps away and ski hills, golf courses, and trails nearby, this home is the perfect base for four-season living, whether as a weekend retreat or full-time residence. (id:53193)
4 Bedroom
2 Bathroom
2000 - 2500 sqft
Royal LePage Locations North
6 Dillon Drive
Collingwood, Ontario
Step into this beautifully refreshed home showcasing thoughtful upgrades and modern touches throughout. New in 2025, the kitchen has been refaced for a fresh, contemporary look, complete with a stunning quartz island, laminate countertops, a sleek Moen faucet, and a new dishwasher that includes an extended warranty. Bright new lighting in the kitchen and foyer enhances the welcoming atmosphere. Enjoy the durability and elegance of luxury plank vinyl flooring water proof and scratch-resistant ideal for everyday living. Fresh paint throughout the home gives a crisp, clean feel, and the partially finished basement offers versatile space ready for your personal touch. Recent updates continue with a new A/C unit, washer, and dryer in 2024, ensuring comfort and convenience for years to come. Outdoors, summer fun awaits with an 18-ft above-ground pool, installed in 2023. Other important upgrades include: Shingles replaced in 2017 Furnace replaced in 2016. This home combines modern style with practical improvements. This house has many upgrades and a midlife refit. Its not quite finished in the lower level. The bedrooms are complete, the living area needs trim, flooring and a new sliding glass door as well as a door to the laundry room. (id:53193)
2 Bedroom
2 Bathroom
1100 - 1500 sqft
RE/MAX Four Seasons Doug Gillis & Associates Realty
10 Boardwalk Avenue
Collingwood, Ontario
Water views from all levels! Stunning upgraded 2300 sf condo with 3+1 Bedrooms & 3 baths, your own private elevator with multiple daily uses, 2 gas fireplaces, 9' ceilings, 29' deck off main level and lower, 3 walkouts all with water views. Awesome large family room with fireplace and walk out. Upgraded Kitchen 2020 quartz counters, cabinets, hi-end appliances including gas Bertazzoni Stove, new floors, crown mouldings, brand new 2025 ensuite bath with double sinks and beautiful walk-in shower.. Painted throughout. 3 min walk to Pool on sight. Take your Kayaks straight out to the water, enjoy walks on the boardwalk that lead you to incredible discoveries and hike a trail that takes you to a stunning point on the water. Marina, Spa & dining are right next door. Enjoy the water views from Sunrise to Sunset, sailboats, wildlife. And remember stairs are never an issue with an elevator that goes from rec rm levels, up to living & kitchen and right to bedrooms. Enjoy the conveniences of shopping, dining, music and fun of Cranberry Mews, a 4 min walk. This is the best water view location in the complex, and maybe all of Collingwood, where you can relax and breathe in the good life. (id:53193)
4 Bedroom
3 Bathroom
2250 - 2499 sqft
Century 21 Millennium Inc.
1352 Bitter Lake Road
Dysart Et Al, Ontario
Welcome to Bitter Lake in the Haliburton Highlands! This side split family cottage awaits with a huge deck across the front of the cottage with 3 walkouts providing amazing privacy, a stunning view down the length of the lake and fun on an expansive lot all close to amenities and loads of activities including fishing, boating and swimming on Bitter Lake. Just 10 minutes by car up the road at Kennisis Lake you can try your Pickle Ball skills and attend summer concerts by the lake! The main cottage has two bedrooms but one is actually a sunroom so could easily be converted back plus outside connected steps away by a deck from the main entrance is a one year old, spectacular log bunkie giving you loads of room to enjoy evening adult time while the kids hang out in the bunkie! The south view brings in sun all day highlighted by the large dock so you can spend the day on the water. This cute family cottage is located on a 4 season municipal road so insulating the water line and cottage would be easy to convert to an all year round property. Come visit, it really must be seen personally to be appreciated. (id:53193)
2 Bedroom
1 Bathroom
1100 - 1500 sqft
RE/MAX Professionals North
31 Milford Crescent
London North, Ontario
Welcome to 31 Milford Cr, a stunning two-storey residence nestled in the heart of the sought-after Stoneybrook neighborhood. Surrounded by mature trees and impeccably manicured gardens, this captivating property offers a serene escape within the city, perfect for enjoying your morning coffee on the covered front porch. Inside, discover a spacious haven boasting four bedrooms, ideal for a growing family. The kitchen is bathed in natural sunlight and offers a picturesque view of the backyard. A cozy gas-burning fireplace in the den adds warmth and charm, enhancing the home's welcoming aura. Extend your living space to the partially finished basement, complete with a recreation room, games area, laundry room, and additional storage, catering to all your family's needs. Outdoor living is equally enchanting with a large and private deck featuring a gazebo, perfect for seasonal barbecues. The attached single-car garage is coupled with a wide driveway allowing for multiple car parking for big family gatherings. Pride of ownership is evident throughout the home. This residence is not just a family sanctuary, but also positions you near top-tier amenities, including a short 5-minute walk to Stoneybrook Elementary School and steps to Hastings Park. Embrace a lifestyle of comfort and community in this delightful treasure. (id:53193)
4 Bedroom
2 Bathroom
1500 - 2000 sqft
Sutton Group Preferred Realty Inc.
1098 Staghorn Crescent
London East, Ontario
Located on a quiet street in a well-established neighbourhood, this spacious 4+2 bedroom, 3.5 bathroom home offers exceptional flexibility for large families, multigenerational living or anyone needing room to grow. The second floor features 4 large bedrooms including a primary suite with a walk-in closet and 4-piece ensuite with soaker tub. The main floor includes a spacious living room, dining room off the kitchen and eating nook with island. The finished lower level provides 2 additional bedrooms (not legal bedrooms but closet and window in each), a full bathroom, a large rec room and plenty of storage. Situated on a nice spacious lot with a fully fenced yard and double garage. Furnace and A/C updated in 2018. Solar contract with approximately 10 years remaining ($400/year income received). (id:53193)
6 Bedroom
4 Bathroom
2000 - 2500 sqft
Exp Realty
B - 59 Fifth Avenue
St. Thomas, Ontario
Welcome to this bright and spacious 2-bedroom main floor apartment located in the heart of St.Thomas! Situated at 59 Fifth Avenue, this well-maintained unit offers the perfect blend of comfort and convenience. Step inside to find a functional layout featuring a generous living area filled with natural light. The two bedrooms are nicely sized, ideal for a small family, roommates or a home office setup. Enjoy the added convenience of in-suite laundry, making day-to-day living even more seamless. This unit also features two separate entrances, offering enhances privacy and flexibility-perfect for those who value accessibility and independence. Includes 1 parking spaces and in-suite laundry. Recently renovated. $1900 + utilities . Available for immediate occupancy (id:53193)
2 Bedroom
1 Bathroom
700 - 1100 sqft
Century 21 First Canadian Corp
A - 59 Fifth Avenue
St. Thomas, Ontario
Check out this unique bedroom apartment in this quiet St Thomas neighborhood. You will be in awe at the sizable lot bedroom on the 3rd floor. This spacious apartment is bright and homey has a separate entrance with a private deck to enjoy your morning coffee on. Includes 1 parking space and in-suite laundry. Recently renovated. $1850 + utilities. Available for immediate occupancy (id:53193)
2 Bedroom
1 Bathroom
700 - 1100 sqft
Century 21 First Canadian Corp
859 Dalkeith Crescent
London North, Ontario
NORTHRIDGE: located on a quiet crescent in the heart of the neighbourhood. Close walk to both elementary school, Catholic primary and Lucas High School. This one floor ranch style home features 3 bedrooms, and an open concept kitchen that opens to a sun deck with electric awning. The rear yard is fully fenced with a 8 ft x 8 ft vinyl shed. The lower level has been fully finished and features a large recreation room with bar and included home theatre (projector, screen and sound system) As well, there is a 4th bedroom, a 2nd washroom (3 pc) and a finished office/play room. Updates include newer vinyl windows, new 25 years room in 2021, updated 100 amp electrical panel in 2020, new gas furnace and central air with humidifier and electric air cleaner in 2021. 5 included appliances. Don't wait, call for a private viewing of this home today! (id:53193)
3 Bedroom
2 Bathroom
1100 - 1500 sqft
Nu-Vista Premiere Realty Inc.
Nu-Vista Primeline Realty Inc.
20938 Cherry Hill Road
Thames Centre, Ontario
Outstanding, approximately 26.1 Acre parcel in a fabulous location 10 minutes from East London & 8 minutes from Thorndale or Thamesford. Gorgeous site for a new luxury home and/or hobby/horse farm currently consisting of about 14-15 acres tiled/workable (currently rented at $2,600 annually), about 10 acres of bush (has not been altered/cleared in 25+ years) with pond at rear of property & about 1 acre at front of property with an older/smaller home which is currently not habitable. Rarely do properties of this calibre become available. Act fast. (id:53193)
RE/MAX Centre City Realty Inc.
310 - 320 Sugarcreek Trail
London North, Ontario
Welcome to Nuvo at Parc Centre! Step inside this beautiful move-in ready unit where you will find a grand, open concept layout. The sun's light fills all the rooms in the morning, especially the gorgeous bright white kitchen with quartz countertops, breakfast bar, stainless steel Whirlpool appliances & wine fridge. The Kitchen opens up into the dining area and main living room with stone tiled fireplace, crown moulding, tray ceiling with recessed lighting, and access through patio doors on to a large balcony spanning over 29ft long! No carpet - hardwood floor & ceramic tile throughout! The master bedroom is a great size which also holds a walk-in closet with custom California closet design and fresh ensuite. The secondary bedroom has a large closet and another access to the balcony through sliding doors. Pride of ownership is evident here as this unit is in excellent shape! Some extra items include in-suite stackable laundry, 2 underground parking spots and a storage locker across the hallway from the unit. Close to major amenities including Costco, banking, healthcare, food & entertainment, trails, bus stops, quick drive to downtown and access to major highways. (id:53193)
2 Bedroom
2 Bathroom
1200 - 1399 sqft
RE/MAX Advantage Realty Ltd.
5 - 32 Postma Crescent
North Middlesex, Ontario
UNDER CONSTRUCTION: Welcome to the Ausable Bluffs of Ailsa Craig! This single-floor freehold end unit condo is full of modern charm and amenities. It features an open concept main floor with 2 bedrooms and 2 bathrooms. The kitchen boasts sleek quartz countertops, stylish wood cupboards and modern finishes. Throughout the home, indulge in the elegance of luxury vinyl flooring that provides durability and appeal to any family. The partially finished basement includes a rec room, a third bedroom and 4-piece bathroom and provides the opportunity to create space for the whole family. This residence seamlessly combines practicality with sophistication, presenting an ideal opportunity to embrace modern living at its finest in the heart of Ailsa Craig! Common Element fee includes full lawn care, full snow removal, common area expenses and management fees. *Property tax & assessment not set. Note: Photos & Virtual tour are from a similar model and are for illustration purposes only. Some upgrades/ finishes may not be included. (id:53193)
3 Bedroom
3 Bathroom
1100 - 1500 sqft
Century 21 First Canadian Corp.

