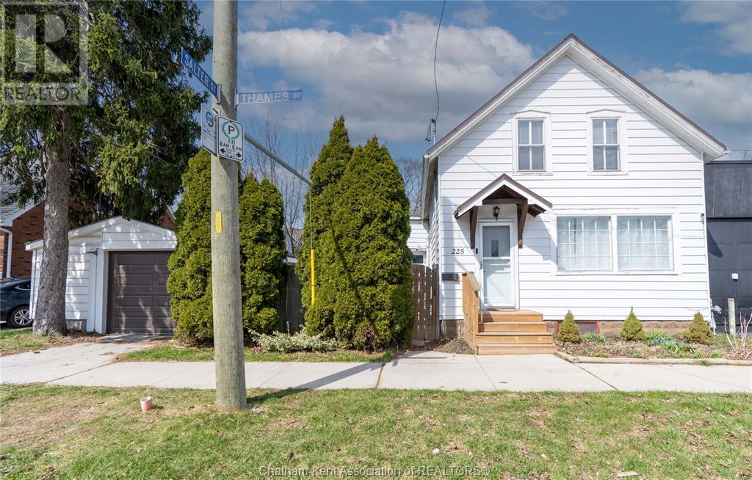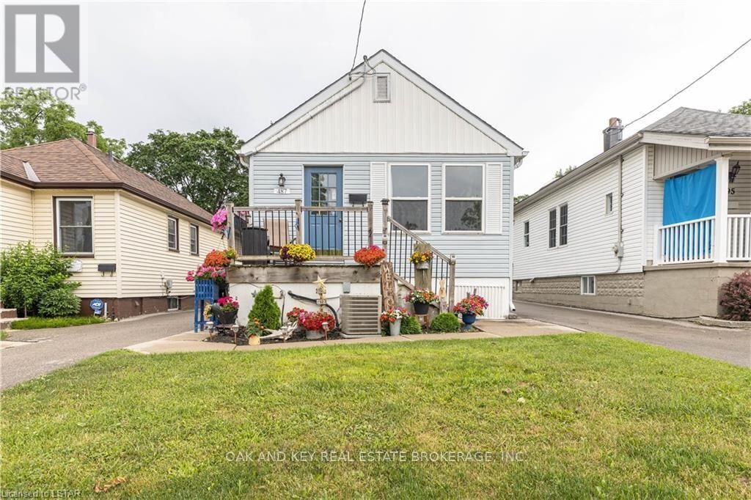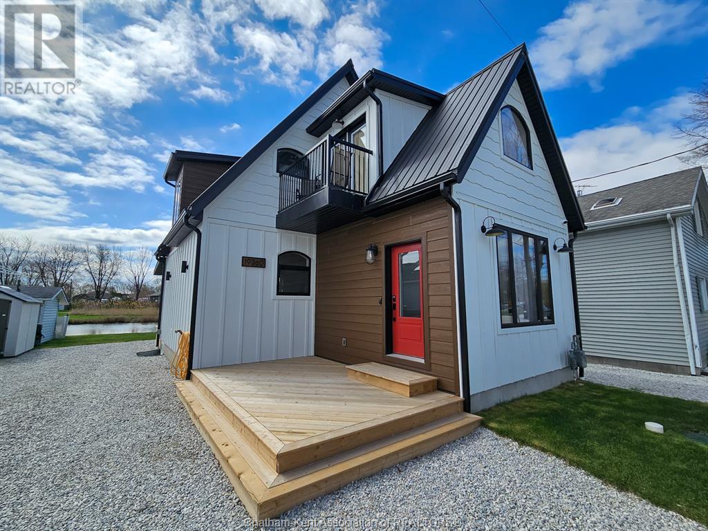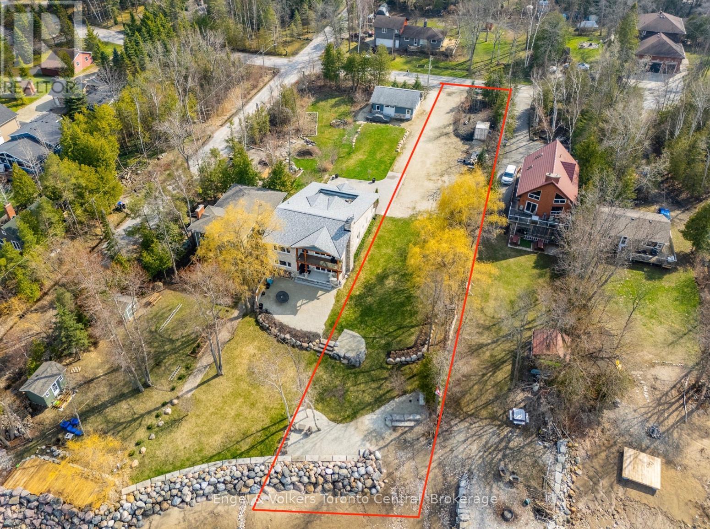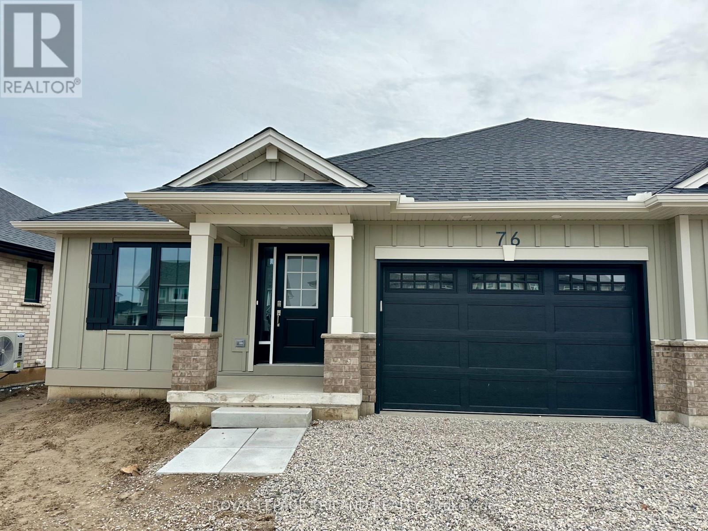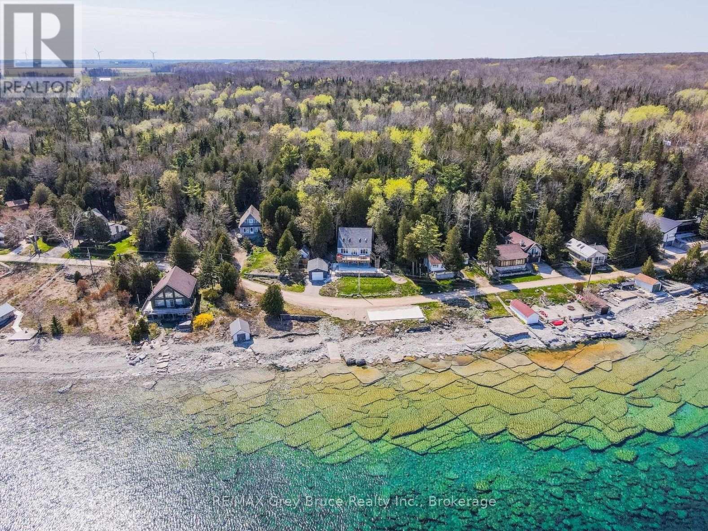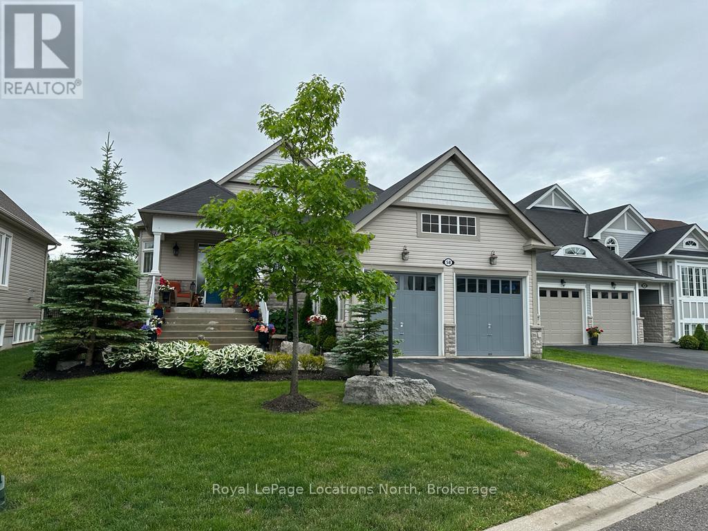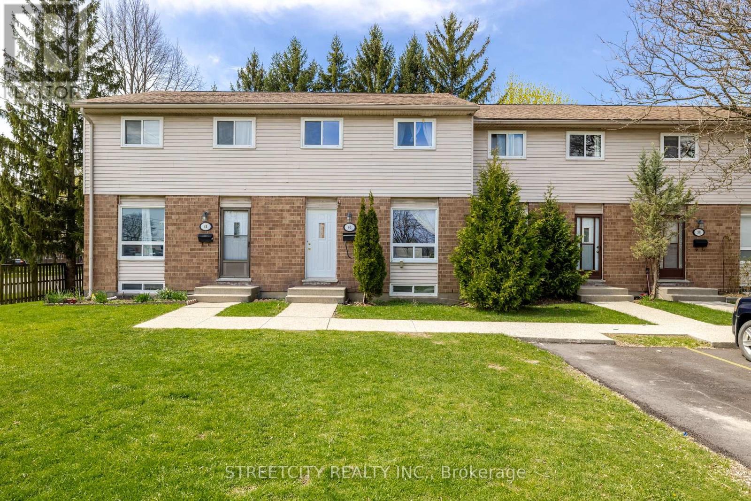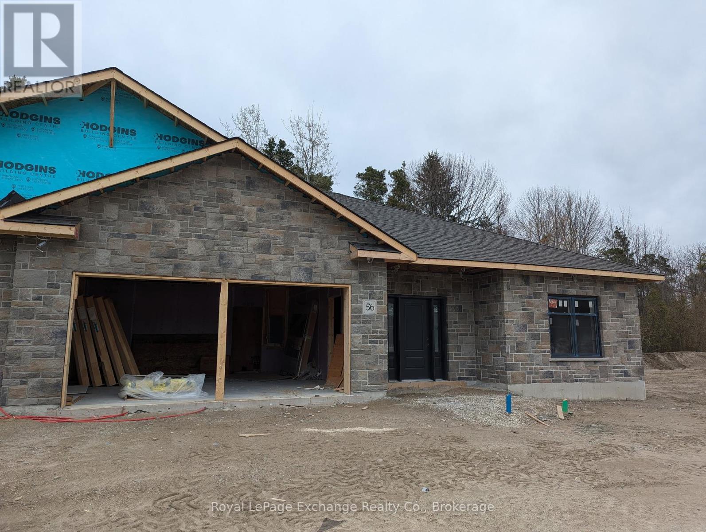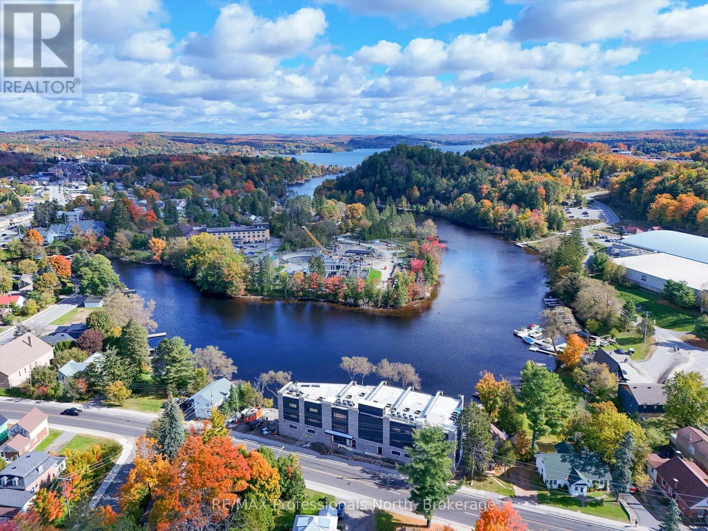225 Thames Street
Chatham, Ontario
WELCOME TO 225 THAMES ST. THIS HOUSE HAS UPDATED THROUGHOUT AND READY FOR YOU TO CALL HOME. THE HOUSE FEATURES 2 BEDROOMS, 1 FULL BATH, OPEN CONCEPT LIVING ROOM & DINING. THE FRONT ROOM COULD EASILY BE CONVERTED TO A 3RD BEDROOM IF YOU WANTED MAIN FLOOR LIVING. THE BASEMENT OFFERS PLENTY OF STORAGE WITH SEPARATE ENTRANCE FROM THE BACKYARD. THE METAL ROOF WILL LAST YEARS LONGER THAN SHINGLES! CLOSE TO SCHOOLS, SHOPPING, RESTAURANTS, PARK, SCHOOLS AND MANY CITY AMENITIES. (id:53193)
2 Bedroom
1 Bathroom
Jump Realty Inc.
487 Burbrook Place
London East, Ontario
This Charming converted home offers a unique layout that provides both versatility and privacy. Featuring two bedrooms and one bathroom upstairs, and a separate 1-bedroom, 1-bathroom living space downstairs, this property is perfect for multi-generational living, roommates, or those seeking a home with income potential. Upstairs, you'll find a spacious living area with plenty of natural light, two generously sized bedrooms, and a well-appointed bathroom. Downstairs, the separate living quarters offer a cozy and private retreat with its own kitchen, bathroom, and bedroom, ideal for guests or a tenant. The home is surrounded by a lush, low-maintenance garden and offers plenty of privacy. Located in a quiet, yet convenient neighbourhood, you'll enjoy easy access to local parks, schools, shopping and public transportation. Whether you're looking for a home with extra space for family or an investment property with rental potential, this converted gem is ready to meet your needs. Don't miss your chance, schedule a showing today! (id:53193)
2 Bedroom
2 Bathroom
700 - 1100 sqft
Oak And Key Real Estate Brokerage
19260 Lakeside Drive
Lighthouse Cove, Ontario
Newly built home in charming Lighthouse Cove. The property backs onto a quiet canal and offers stunning lake views from the front. Steel break wall. The exterior is clad in Hardie board siding, black custom windows and steel roof. Inside you'll find wide plank engineered hardwood flooring. The living room boasts a cozy gas fireplace. The kitchen, laundry, and entry areas have durable ceramic tile. The custom kitchen with quartz counters and a stainless appliances & apron sink with a bridge faucet. A spacious foyer/mudroom at the front entrance. Convenient laundry/powder room combo. The main bath features marble mosaic floor, a walk-in shower with a bench. Two generous bedrooms provide ample space, with the front bedroom offering French doors that open to a balcony. A covered back porch adds to the outdoor living space. option for electric or natural gas line for a barbecue, stove, and dryer. Built in e-vehicle charging point. This property would be a lovely family home or cottage. (id:53193)
2 Bedroom
2 Bathroom
1400 sqft
Gagner & Associates Excel Realty Services Inc. Brokerage
30 Peach Tree Boulevard
St. Thomas, Ontario
Welcome to this lovely 3+1 bedroom, 2 bathroom bungalow located in the sought-after Orchard Park neighbourhood in southeast St. Thomas. This home boasts a spacious living room with a cozy gas fireplace, perfect for relaxing evenings. The updated main bathroom adds a modern touch, while the fully finished basement offers additional living space, including a large family room, a 4-piece bathroom, and an extra room that can be used as either an office or bedroom ideal for your needs. Plenty of storage space ensures that everything has its place. Outside, enjoy a fully fenced yard with a shed, perfect for added privacy and convenience. The stamped concrete patio with a gazebo offers an inviting space for outdoor entertaining or simply enjoying the outdoors. Plus, a single-car attached garage adds convenience and additional storage. (id:53193)
4 Bedroom
2 Bathroom
1100 - 1500 sqft
Elgin Realty Limited
45 Glen Road
Collingwood, Ontario
Rare Waterfront Lot Opportunity on Georgian Bay, Glen Road in Collingwood. A truly unique opportunity to build your dream home on the sparkling shores of Georgian Bay. This cleared, landscaped, and level lot is ready for construction, complete with shoreline protection already in place and natural contouring that blends beautifully with the waterfront setting. Enjoy crystal-clear, clean, weed-free waters with easy entry, perfect for swimming, kayaking, or simply relaxing at the edge of the bay. Located on Glen Road, just east of Collingwood proper, this established and welcoming neighbourhood features a mix of fine newer homes, cottages, and year-round residences. Municipal services are available at the street, making your building process even smoother. With so few waterfront lots remaining on Georgian Bay, this is an incredible chance to create your custom lakefront masterpiece and the views will take your breath away. Bonus: The adjacent home is also available for purchase, offering even more possibilities to expand your vision. Your dream home starts with the perfect lot, this is it! (id:53193)
Engel & Volkers Toronto Central
76 Empire Parkway
St. Thomas, Ontario
Located in Harvest Run with beautiful Orchard Park in your backyard is this semi-detached bungalow, The Easton model ,with 1200 square feet of main floor living space. The main level features 2 bedrooms and two full bathrooms (both with it's own linen closets). The primary bedroom includes a walk-in closet & 3 piece ensuite. There is a lovely open concept kitchen (with an island, walk-in pantry & quartz counters), great room and separate laundry room. The spacious lower level awaits your creative touch for potential expansion and includes 2 egressible windows. This home is partially fenced. This fully electric Doug Tarry Home is not only Energy Star Certified, High Performance and Net Zero Ready but Doug Tarry is making it even easier to own your first home. Reach out for more information on the First Time Home Buyer Promotion! Welcome Home! (id:53193)
2 Bedroom
2 Bathroom
1100 - 1500 sqft
Royal LePage Triland Realty
101 North Shore Road
Northern Bruce Peninsula, Ontario
Welcome to Paradise, a rare offering on the coveted North Shore of Barrow Bay. Located at 101 North Shore Road, this exceptional 3-bedroom, 3-bathroom, 3-level waterfront home enjoys uninterrupted views of Georgian Bay, 99 feet of shoreline, and a setting nestled against the dramatic backdrop of the Niagara Escarpment. This stretch of the Bruce Peninsula is renowned for its privacy, prestige, and proximity to Lions Head, Tobermory, and the Bruce Peninsula National Park, with the Bruce Trail at your doorstep a true haven for hikers, kayakers, and nature lovers alike. The homes exterior invites you to relax and take in the scenery from the expansive upper deck with frameless glass railings, or from the lower-level stone patio, where cedar trees and amour stone create a calming, secluded outdoor living experience. The oversized deck is ideal for entertaining, with room to dine, unwind, or simply breathe in the bay air. Inside, floor-to-ceiling windows fill the main level with natural light, highlighting the open-concept design and water-facing orientation. The walk-out lower level offers a full bath and a separate living area, perfect for guests or vacation rental use. Upstairs, generously sized bedrooms and a primary suite with skylights, hardwood floors, and bay views complete the picture. Additional features include a 16' x 24' detached garage, electric baseboard heating with ductless A/C pumps, private well and septic, and parking for multiple vehicles. Currently operating as a proven and profitable vacation rental, this home is both a turn-key income property and an opportunity to own a piece of one of Ontarios most desirable waterfront corridors. (id:53193)
3 Bedroom
3 Bathroom
2000 - 2500 sqft
RE/MAX Grey Bruce Realty Inc.
58 Waterview Road
Wasaga Beach, Ontario
Tucked along the stunning shores of Georgian Bay, this bright & beautifully finished bungaloft is full of charm, elegance & natural light. The open-concept main living area features soaring vaulted ceilings, a floor-to-ceiling stone fireplace & custom built-in cabinetry. The kitchen is a masterpiece & true showstopper, equipped with high-end stainless steel appliances including a Viking 6-burner gas stove, built-in Viking microwave/oven, Bosch dishwasher & a built-in wine fridge. An oversized island with granite counters, stone backsplash, under-mount sink & ample seating. Hardwood flows through the main floor giving a classy warm vibe.The spacious main-floor primary suite features a walk-in closet, garden door walkout to the deck with hot tub & luxurious 6PC ensuite complete with large glass walk-in shower, double sinks & soaker tub. Also on the main floor is a second bedroom, a full bathroom& a laundry room with convenient access to the double garage. Beautiful hardwood flooring runs throughout the main level. Upstairs, the airy loft overlooks the main living space & includes an additional bedroom & 4PC bath - ideal for guests or a private home office setup.The fully finished basement expands your living space with 2 more bedrooms, a 4PC bath, cozy den & large rec room perfect for movie nights, game days, or casual entertaining.Step outside to enjoy your private west-facing backyard retreat featuring a tiered deck, covered gazebo, hot tub & 2 storage sheds. The beautifully landscaped exterior includes custom interlock walkways, armour stone-lined gardens & a covered front porch overlooking the quiet street. This desirable community also offers a stunning waterfront clubhouse with a fitness center, pool and party room with panoramic views of Georgian Bay. Located just minutes from the world's longest freshwater beach and a short drive to Blue Mountain, this home is the ultimate four-season getaway or full-time retreat. Lawn care and snow removal included in fees. (id:53193)
5 Bedroom
4 Bathroom
2500 - 3000 sqft
Royal LePage Locations North
133 Minnesota Street
Collingwood, Ontario
HOME ISNT JUST A PLACE~ITS A FEELING! Experience the MAGIC of 133 Minnesota Street, a stunning Red Brick Victorian located on one of the most charming, historic streets in Collingwood's downtown core. This remarkable home effortlessly blends historical charm with modern amenities, offering a truly special living experience. Just steps from the sparkling blue waters of Georgian Bay, this impressive residence boasts a TRIPLE CAR GARAGE and sits on a generous L-shaped lot (0.32 acres) with potential for development. Enjoy over 3322 square feet of finished living space, perfect for both relaxation and entertainment. Step outside to your private outdoor oasis, where lush gardens, multiple patios, and a saltwater pool await. Complete with a pool bar and a Red Cedar Barrel Sauna, this home offers an unparalleled setting for dining, entertaining, or simply enjoying peaceful moments. Inside, charm and character flow seamlessly over three levels. Original stained glass, intricate banisters, and exquisite details highlight the craftsmanship throughout. Features include: Modern Chic Kitchen with center island, waterfall countertop, and herringbone wood flooring, Spacious Sunroom with vaulted ceiling, architectural beams, and floor-to-ceiling windows that provide breathtaking views of the garden and pool. Inviting Principle Rooms, ideal for relaxation or entertaining, 700 SF Primary Suite, featuring a gas fireplace, skylights, and a luxurious 6-piece ensuite. Only a short stroll from boutique shops, culinary delights, art galleries, and cultural attractions, this home is perfectly positioned to offer both convenience and tranquility. With easy access to an extensive trail system, you'll enjoy a wealth of outdoor activities right outside your door, including skiing, boating, sailing, hiking, biking, swimming, golf, and more. This home has been extensively upgraded~ full upgrade details available. Don't miss the virtual tour! Front Door~ West Driveway Approved 2024. (id:53193)
4 Bedroom
3 Bathroom
3000 - 3500 sqft
RE/MAX Four Seasons Realty Limited
40 - 311 Vesta Road
London East, Ontario
Located in a fantastic neighbourhood close to schools, parks, shopping, and transit, this unit offers both comfort and convenience. The main level features a bright and inviting kitchen with access to the fully fenced private patio, a two piece bathroom, and a spacious dining/living area. Upstairs, you'll find a generously sized primary bedroom, two additional bedrooms, and a four piece bathroom. The finished basement extends your living space with a family room, a four piece bathroom, and plenty of room for extra storage. (id:53193)
3 Bedroom
3 Bathroom
1000 - 1199 sqft
Streetcity Realty Inc.
56 - 1182 Queen Street
Kincardine, Ontario
We are pleased to announce that The Fairways vacant land condominium development is underway. The first units are projected to be ready Summer 2025. This 45-unit development will include 25 outer units that will back onto green space or the Kincardine Golf Course. The remaining 20 units will be interior. The Fairways is your opportunity to be the first owner of a brand-new home in a desirable neighbourhood, steps away from the golf course, beach, and downtown Kincardine. The TaylorMade features 1,730 square feet of living space plus a two-car garage. The TaylorMade includes a loft that can be built as a 3rd bedroom or den plus a bathroom or a storage room. The choice is up to you! On the main level, a welcoming foyer invites you into an open-concept kitchen, living room, and dining room. The kitchen has the perfect layout for hosting dinners or having a quiet breakfast at the breakfast bar. Patio doors are located off the dining room providing a seamless transition from indoor to outdoor living and entertaining. The primary bedroom is spacious, offering a 4-piece ensuite and a large walk-in closet. The second bedroom is ideal for accommodating your guests. The main floor 3-piece bathroom and laundry complete this well thought out unit. Reach out while you still have the option to customize your unit. (id:53193)
3 Bedroom
3 Bathroom
1600 - 1799 sqft
Royal LePage Exchange Realty Co.
205 - 32 Brunel Road
Huntsville, Ontario
Welcome to The Riverbend, where urban convenience meets Muskoka Luxury along the shores of the Muskoka River. An exclusive condominium community with only 15 suites. From every suite, in every season, you are guaranteed to enjoy peace, serenity and beautiful views of the Muskoka landscape. The Riverbend offers the perfect blend of low maintenance living, paired with convenient access to Huntsville's bustling downtown core and other amenities, and convenient access to 40 miles of boating (boat slips are available for purchase). Suite 205 is the largest floor plan in the building, boasting 1,736 square feet. Three bedrooms and two full baths complement a stunning open concept living space with an incredible view of the riverbend and Fairy Lake through the floor to ceiling windows. Amenities include a large dock for enjoyment at the waterfront and a patio and BBQ area for hosting your guests. Each suite comes with one underground parking space, with additional spaces available for purchase. There is also guest parking available. Book your showing at the model suite today to discuss interior design options and learn more about this incredible offering! (id:53193)
3 Bedroom
2 Bathroom
1600 - 1799 sqft
RE/MAX Professionals North

