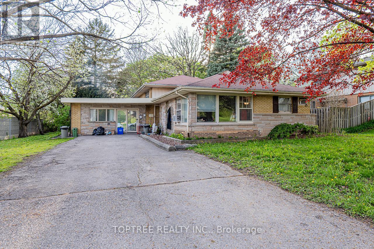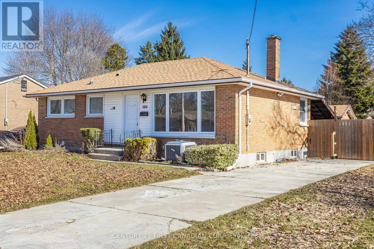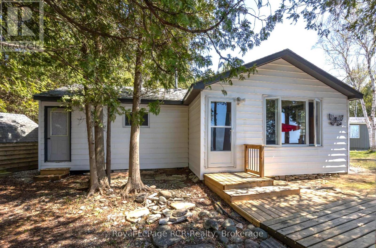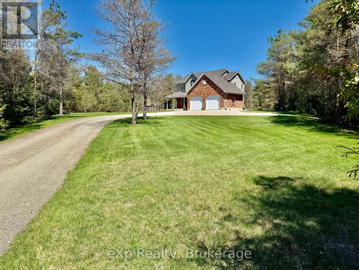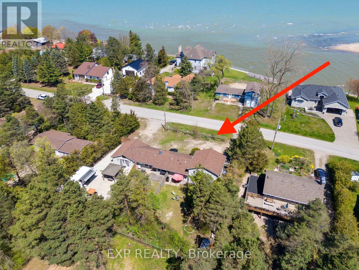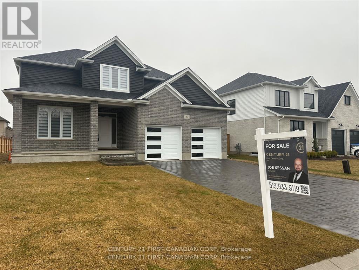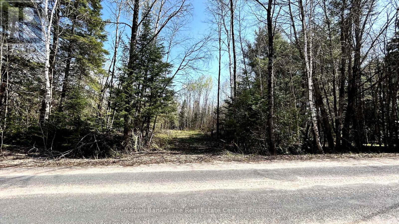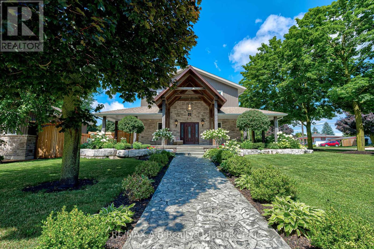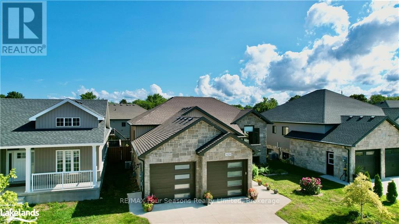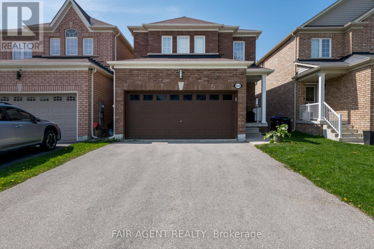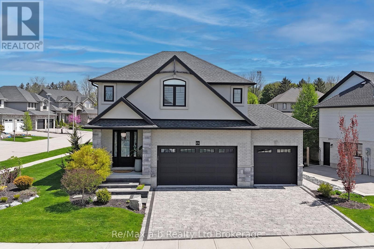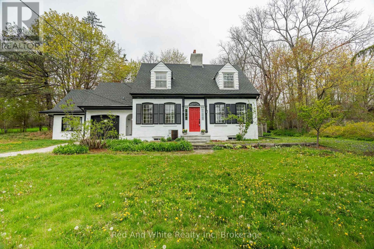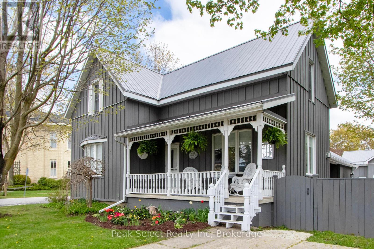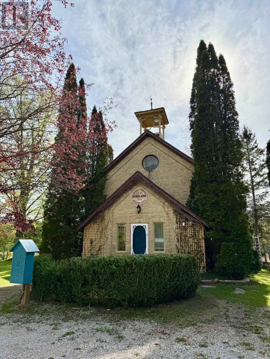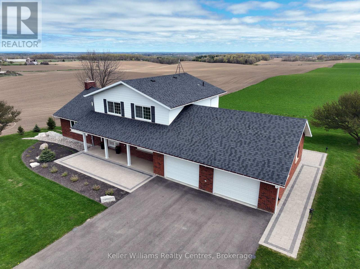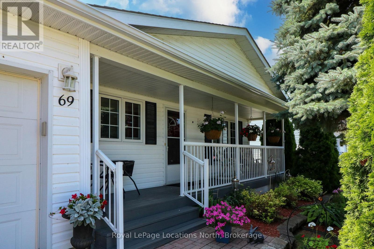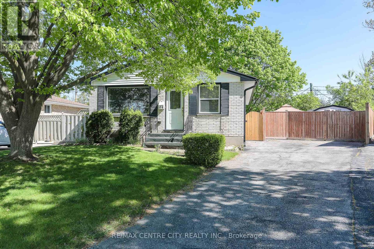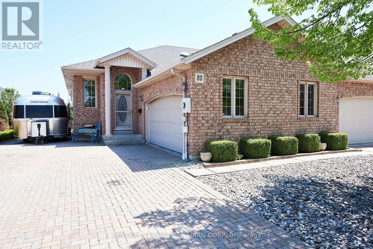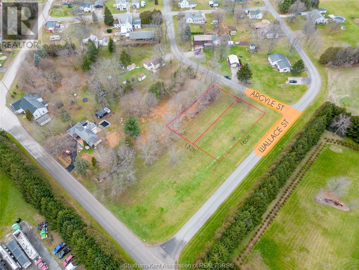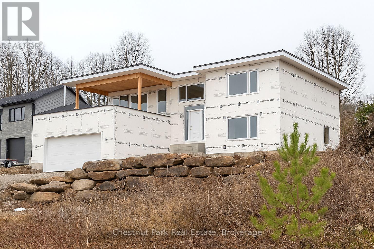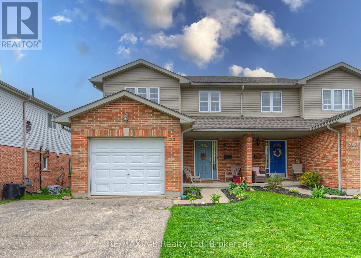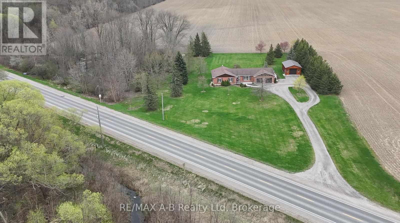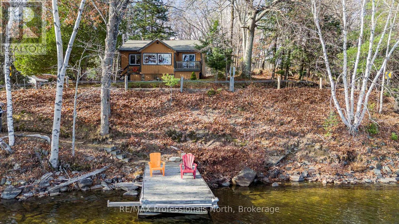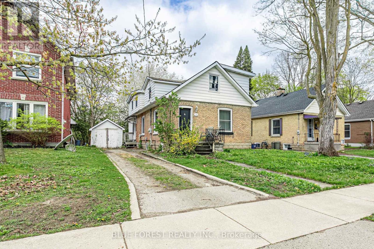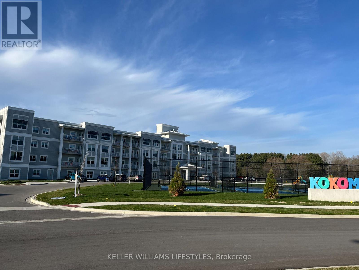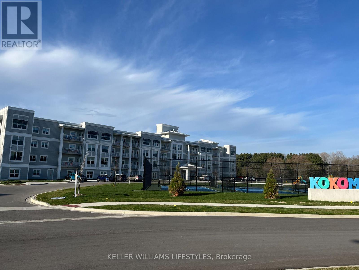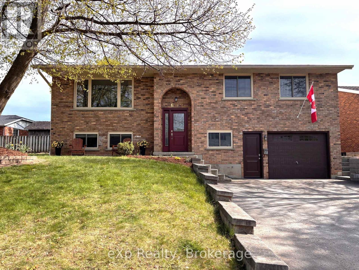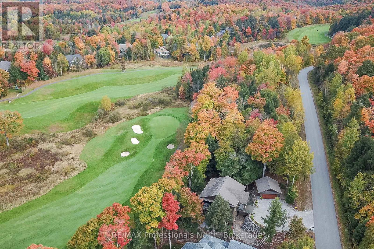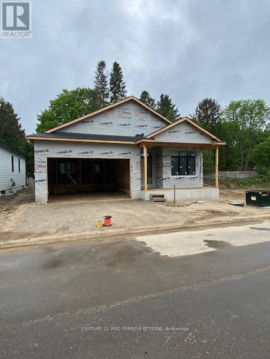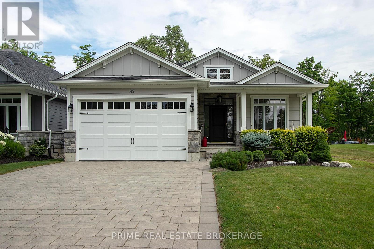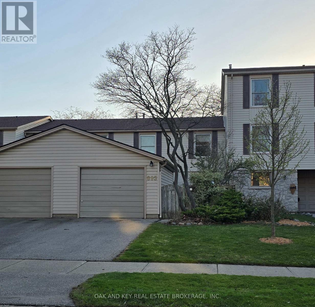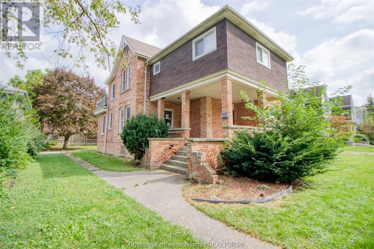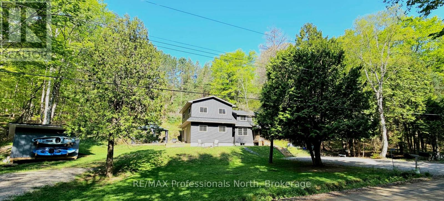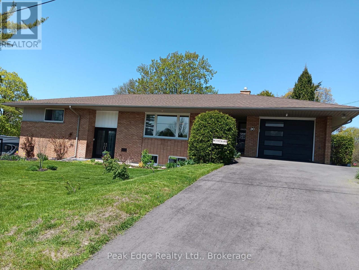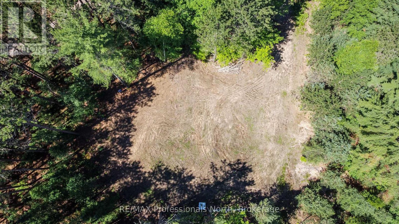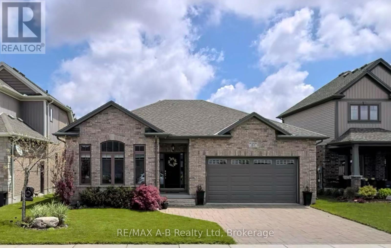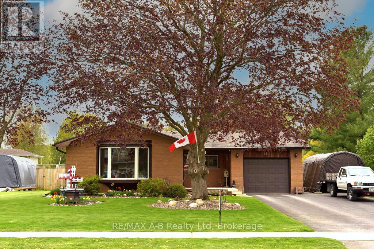157 Stanley Avenue
Chatham, Ontario
Welcome to 157 Stanley Avenue — a cozy and charming bungalow tucked on a quiet street in the heart of Chatham. With 3 bedrooms, 2 full baths, and a layout designed for effortless one-floor living, this delightful home is perfect for families, retirees, or first-time buyers. Step inside and instantly feel at home in the first of two welcoming living spaces — located at the front of the home and complete with built-in shelving, rich accent walls, and plenty of room to curl up and unwind. The second living area, located at the back of the home, connects seamlessly to the kitchen and dining area, offering a bright and open space with a cozy fireplace, shiplap detail, and sliding doors that lead to the screened-in porch. You’ll love the kitchen’s vintage character paired with thoughtful updates, and the dedicated laundry area is as stylish as it is functional. Step into the rear screened-in porch — the perfect spot for morning coffee or evening relaxation. The fully fenced 50x150 ft yard is spacious and private — ideal for pets, kids, or future garden dreams. A standout feature is the sunken primary bedroom — a peaceful retreat just a step away from the main living space. Quiet, cozy, and tucked away, it offers the perfect blend of privacy and one-level ease. The home also includes a charming covered front porch, a detached single-car garage, shed, and a partial basement for added storage or hobbies. Located close to parks, schools, and local amenities, this home blends everyday comfort with the convenience of nearby amenities.. Whether you're upsizing, downsizing, or buying your very first place — this one has heart. (id:53193)
3 Bedroom
2 Bathroom
Nest Realty Inc.
2 Ruskin Court
London North, Ontario
Turnkey Investment or Family Home Near Western University Income Potential Over \\$52,000/Year! Looking for the perfect blend of space, location, and income? This immaculate 5-bedroom, 2-bathroom backsplit with a separate apartment unit is a rare find just minutes from Western University, transit, shopping, parks, and trails! Bright & Spacious Layout with 3 beds + 4pc bath upstairs. Lower level bedroom, 3pc bath & laundry. Private apartment unit with kitchen, stainless steel appliances & 3pc bath ideal for extra income or extended family! Oversized double driveway & beautifully landscaped lot. Fully fenced backyard with wood deck great for entertaining!Live in one unit, rent out the other or maximize cash flow with both! Clean, move-in ready, and full of potential. Location. Income. Flexibility. This one checks all the boxes. Book your showing today before it's gone! (id:53193)
6 Bedroom
6 Bathroom
2000 - 2500 sqft
Toptree Realty Inc.
146 Burnside Drive
London East, Ontario
Welcome to 146 Burnside Drive, a charming 3-bedroom bungalow situated on a desirable corner lot in the popular Trafalgar Heights neighbourhood of South East London. Ideal for first-time buyers, investors, or families, this updated carpet-free home offers practical living spaces and excellent investment potential.On the main level, you'll find a comfortable living area, a functional kitchen with ample cabinetry and counter space, three well-sized bedrooms, and a full 4 piece bathroom. The fully finished basement provides additional flexibility, featuring a second kitchen, another full bathroom, and the potential for two extra bedrooms. This space is perfect for accommodating extended family, creating an in-law suite, or generating rental income. The spacious corner lot is highlighted by two separate driveways, one of which leads to a single-car garage, offering abundant parking and additional storage options. This home is perfectly located close to key amenities including Highway 401, East Lions Community Centre, London International Airport, East Park London, and Argyle Mall, making everyday life convenient and enjoyable. Don't miss this fantastic investment opportunity in an excellent neighbourhood. (id:53193)
3 Bedroom
2 Bathroom
1100 - 1500 sqft
Century 21 First Canadian Corp
395 Elgin Street
Kincardine, Ontario
Discover the perfect canvas for your dream home with this 49.5' x 216' building lot, ideally situated in one of Kincardine's charming family-friendly neighbourhoods. Enjoy the convenience of being just a short stroll from downtown amenities, including shops, restaurants, parks, and schools, while also being only three blocks from the beautiful sandy beaches of Lake Huron.This property is fully serviced, with water and sewer connections already brought to the lot, saving you time and expense. The lot is ready for development and awaits your unique vision. A survey from 2013 is available for your reference, providing peace of mind as you plan your new build. Don't miss this rare opportunity to secure a prime piece of Kincardine real estate in a vibrant community, close to everything you need. Bring your plans and start building the life you've always imagined! (id:53193)
Royal LePage Exchange Realty Co.
917 Bruce Road #13 Road
Native Leased Lands, Ontario
Welcome to your summer retreat on the shores of Lake Huron where world-famous sunsets paint the sky every evening. This charming, well-maintained 3-bedroom, 1.5-bath cottage offers the perfect blend of rustic comfort and modern updates. Enjoy the warmth of woodstove heat, a newer septic system, and a brand-new 12' x 32' deck ideal for entertaining or simply soaking in the lake views and summer sunshine. Tucked between Sauble Beach and Southampton, you're just a short drive from Sauble's vibrant summer scene and sandy beaches or Southampton's quaint shops and charming small-town vibe. Whether you're looking for a peaceful weekend getaway or a family-friendly summer hub, this classic cottage is ready to welcome you. Leased land cottage- Annual Lease Fee $9000, Service Fee $1200. (id:53193)
3 Bedroom
2 Bathroom
700 - 1100 sqft
Royal LePage Rcr Realty
323237 Durham Road E
West Grey, Ontario
Welcome to 323237 Durham Road E, West Grey - Nestled on a beautifully maintained 4-acre lot, this stunning home is located only minutes from the town of Durham. The updated kitchen with granite countertops, is perfect for hosting with doors leading to the private patio out back. Four spacious upstairs bedrooms offer ample comfort, with the primary suite featuring double closets and an updated en-suite bathroom. A fully finished lower level provides additional living or recreational space with a stairwell leading from the garage. Step outside to a private patio, ideal for relaxation or entertaining guests. The home has a large attached double car garage and an oversized storage shed with hydro for all your storage needs. A paved driveway leads to a beautiful entry, enhancing the homes curb appeal. This home convenience and location - ready for you to call it home. (id:53193)
4 Bedroom
4 Bathroom
2000 - 2500 sqft
Exp Realty
7495 Dune Drive
Lambton Shores, Ontario
A Rare Opportunity in the Heart of Port Franks Dual Cottages on One Stunning Property! Welcome to a truly unique and rare find. Two fully self-contained cottages within one attached building, offering the ultimate in versatility, comfort, and charm. Whether you're looking for the perfect beachside family retreat, an income-generating rental property, or a multigenerational cottage escape, this one-of-a-kind offering checks every box. Located just steps from the beautiful private beach and a short walk to the Port Franks marina, this spacious property boasts two distinct living spaces. The main floor bungalow features two cozy bedrooms, a full kitchen, two bathrooms, and a large recreation room perfect for family gatherings and entertaining. Step outside and enjoy not one, but two private fenced-in yards: one smaller courtyard-style yard in the center of the property, and a large cement patio in the rear complete with a gazebo for hosting larger groups or simply relaxing in privacy. The attached raised bungalow is a private oasis, offering three additional bedrooms, two full bathrooms, a full kitchen, and a front deck with a stunning view of Lake Huron just across the road. The private fenced-in backyard ensures your own quiet space to unwind or enjoy family barbecues. This property offers a rare blend of privacy, community, and convenience in one of Ontario's best-kept secrets, Port Franks. Known for its quiet charm, friendly atmosphere, and natural beauty, this lakeside town is home to unforgettable summer memories, local favourites like Grogs and McPherson's Restaurant, and iconic spots like Chicken Island and the Sand Hills. Live in one unit and rent the other, or host extended family with ease. This versatile property is ready to meet your needs. Opportunities like this are incredibly rare. Book your private showing today and experience what makes Port Franks so special. (id:53193)
5 Bedroom
4 Bathroom
2000 - 2500 sqft
Exp Realty
30 Spruce Crescent
North Middlesex, Ontario
Come see this Elegant 4 Bedroom, 2 and half bathroom home at 30 Spruce Crest in Parkhill Ontario. New quiet, spacious neighbourhood, surrounded by many amenities, schools and community centres, great place to raise a family. Pictures will not do this house justice, come see for your self! From the moment you enter, bright, open space, tall ceilings, modern wide plank hardwood, large living room, dinning room, gorgeous dream kitchen with a large island, back splash, new appliances and most of all large windows which bring lots of natural light. Office on the main floor facing the front of the house with a large window for a view. Go upstairs to a spacious 4 bedroom second floor with a large master bedroom, with a walk in closet, a 5 Piece master bathroom, and a 3 piece bathroom. Nice large Windows in both the staircases going upstairs and downstairs as well as the basement for lots of natural light. Basement not finished which means you can finish it to your liking. (id:53193)
3 Bedroom
3 Bathroom
2000 - 2500 sqft
Century 21 First Canadian Corp
0 Ursa Road
Highlands East, Ontario
Escape to peace and privacy on this stunning 43-acre parcel, the perfect spot to build your dream retreat in the woods. Located on a quiet, paved, year-round municipal road, this property offers 330 feet of frontage on the south side of Ursa Road between Emma Drive and Corduroy Road, just east of 1688 Ursa Road. The front corners of the property are clearly marked, making it easy to identify boundaries. The lot features a beautiful mix of hardwood and softwood trees with gently sloping terrain leading to a small creek, offering both flat areas for building and varied landscape ideal for walking or ATV trails. Whether you're looking to build a seasonal getaway or a year-round home, this property offers incredible potential. An entrance permit has already been obtained, and the site has been partially cleared for a driveway, making it even easier to start your plans. Hydro is available at the lot line, and the area is surrounded by recreational opportunities just minutes from snowmobile and ATV trails, Glamor Lake Park and boat launch, and Billings Lake boat launch. For beach days and family fun, Glamor Bay Beach (with public washrooms) is only a short drive away just follow Glamor Lake Road past Ursa to the end. Conveniently located only 3 km from County Road 3 or 9 km from Highway 503 via Glamor Lake Road, and just minutes to Gooderham Village. Only 20 minutes to Haliburton Village and approximately 2 hours from the GTA. If you've been looking for privacy, nature, and space to bring your dream build to life, this property checks all the boxes! (id:53193)
Coldwell Banker The Real Estate Centre
7070 Longwoods Road
London South, Ontario
Unique Office space with versatile 0ptions for your Business, Office or separate work/living space & In-Law/income. Completely renovated over 30ish years owner lived here! Newer Solid Hardwood floors through the home, many upgrades, newer windows, and Bright Decor. Front door allows for a separate office or in-law/rental entry to 3 large rooms+2pc bath area easily converted. Comm & Res zoning with parking for 7+ cars/Garage Workshop and 2 carports. South light flows into the professionally designed Kitchen in 2021 (done to studs - new insul etc.) with Cafe (Pro Gas stove) & French door fridge appliances (Miele DW), handy island, loads of cabinetry and open to formal dining area or Bright skylight-lit Eating area with 2022 redone 2 pc with tub sink for 'Dog Spa' or garden clean-up. PLUS a SPECTACULAR maintenance-free lush gardens yard with stamped concrete sitting areas both covered and not & lovely walking paths around the home. Through the patio doors is a quiet cozy living room and open stairs to 3 Bedrooms (or offices)on the 2nd lvl. The Primary 'suite' is spacious, has many closets built-ins, sitting area, huge ensuite with skylight and separate 'water closet' and laundry. Tasteful 2nd bedroom (& Primary) both have had additional sound-proof insulated walls and windows and is spacious and fresh. The cute 3rd room has a pull-out Murphy bed surrounded by built-ins and can be used as an office/workout room or bedroom. Totally redone- the 2nd bath is a 3 pc with glass & tiled shower and just like new reno. Harwood through full home(solid Jatoba), Furn & A/c New 2021, Upgraded home Elec.panels and Garage/Workshop wired both 100 and 220 amp amp, electric base bd heat (& older woodstove) .2023 Basement & crawl spaces entire spray foam insulated. VERSATILE home with great options for work or home/In-Law or Young Adult separate living/ or extra income from both the front 3 room suite or the Garage (if you convert it). GREAT HOME-a must view to see the opportunity. (id:53193)
4 Bathroom
2800 sqft
Team Glasser Real Estate Brokerage Inc.
7070 Longwoods Road
London South, Ontario
Bright Unique home with many options for separate work/living space & In-Law/ income. Completely renovated and redecor over the 30ish years owner lived there! Newer Solid Hardwood floors through the home, many upgrades, newer windows, and Bright Decor. South light flows into the professionally designed Kitchen in 2021 (done to studs - new insul etc.) with Cafe (Pro Gas stove) & French door fridge appliances (Miele DW), handy island, loads of cabinetry and open to formal dining area or Bright skylight-lit Eating area with 2022 redone 2 pc with tub sink for 'Dog Spa' or garden clean-up. 2nd Front door allows for a separate office or inlaw/rental entry to 3 large rooms+2pc bath area easily converted. Comm & Res zoning with parking for 7+ cars/Garage Workshop and 2 carports. PLUS a SPECTACULAR maintenance-free lush gardens yard with stamped concrete sitting areas both covered and not & lovely walking paths around the home. Through the patio doors is a quiet cosy living room and open stairs to 3 Bedrooms on the 2nd lvl. The Primary 'suite' is spacious, has many closets built-ins, sitting area, huge (older) ensuite with skylight and separate 'water closet' and laundry. Tasteful 2nd bedroom (& Primary) both have had additional sound-proof insulated walls and windows and is spacious and fresh. The cute 3rd room has a pull-out Murphy bed surrounded by built-ins and can be used as an office/workout room or bedroom. Totally redone- the 2nd bath is a 3 pc with glass&tiled shower and just like new reno'd. Harwood throughout both main and 2nd floor (solid Jatoba), Furn & A/c New 2021, Upgraded home Elec.panels and Garage/Workshop wired both 100 and 220 amp amp, electric base bd heat (& older woodstove) .2023 Basement & crawl spaces entire spray foam insulated. VERSATILE home with great options for work at home/In-Law or Young Adult separate living/ or extra income from both the front 3 room suite or the Garage (if you convert it). GREAT HOME-a must view to see the opportunity. (id:53193)
4 Bedroom
4 Bathroom
2500 - 3000 sqft
Team Glasser Real Estate Brokerage Inc.
270 Albert Street
Huron East, Ontario
Welcome to 270 Albert Street, Brussels - A Beautifully Maintained Family Home Inside and Out! This stunning home offers great curb appeal with its concrete driveway featuring a stamped concrete border, an attached garage, a charming covered front porch, and well-manicured landscaping. Step inside to a spacious foyer with a convenient coat closet, leading seamlessly into the open-concept kitchen, dining, and living area. The kitchen boasts ample counter space and cabinetry, complete with a functional island perfect for cooking and entertaining. The dining and living areas are warm and inviting, filled with natural light from large windows that brighten the entire space. The main floor features a generous primary bedroom, two additional bedrooms, a beautifully appointed 4-piece bathroom, a 2-piece powder room, and a practical laundry room. Head downstairs to the fully finished basement, where you'll find a large family room with plenty of space for entertaining guests or letting the kids play. Two additional bedrooms and another full 4-piece bathroom complete this level, offering comfort and flexibility for families of all sizes. Step outside through the patio doors off the dining area to enjoy a spacious wood deck ideal for BBQs and outdoor dining overlooking a partially fenced backyard, perfect for kids and pets to play. Bonus: This home comes equipped with a generator, providing peace of mind during power outages. Don't miss your chance to own this move-in-ready gem in the heart of Brussels. Schedule your private viewing today! (id:53193)
5 Bedroom
3 Bathroom
1100 - 1500 sqft
Wilfred Mcintee & Co. Limited
197 Trafalgar Street N
West Perth, Ontario
Welcome to 197 Trafalgar Street, Micthell, where elegance meets comfort in this stunning 4-bedroom, 3-bathroom home. Situated on a spacious 0.33 acre corner lot, this residence offers luxurious upgraes and thoughtful amenities, making it a haven for modern living. Completley renovated in 2016. Step into the heart of the home, where an open concept kitchen and living area awaits. Perfect for everyday living and entertaining, the kitchen features modern appliances, hard surface countertops, and ample cabinet space. The living area integrates with the dining space, creating a warm and inviting atmosphere for gatherings with family and friends. Upstairs, the primary suite excludes luxury with its jet soaker tub, seperate shower, and elegant finishes. Three additional well-appointed bedrooms provide comfort and privacy for all family members or guests. Each room is designed with style and functionality in mind, offering ample space and natural light. Outside, indulge in the ultimate relaxation with a new in-ground salt water heated pool featuring smart controls and a serene lighted fountain. The expansive wrap-around covered porch offers a perfect retreat for enjoying the outdoors, rain or shine. Gemstone lighting on the house enhances its curb appeal, creating a welcoming ambiance day and night. This home is equipped with a Generator for uninterrupted power supply, ensuring peace of mind during any weather conditions. An added bonus is a stunning 25 x 27 garage with in-floor heating, two overhead doors, and a convenient washroom perfect for hobbyists or additonal storage needs. Conveniently located near shopping, schools, and a golf course, this property offers the perfect balance of luxury, functionallity, and prime location. Schedule your visit today to experience firsthand the allure and sophistication of this exceptional home! (id:53193)
4 Bedroom
3 Bathroom
2500 - 3000 sqft
RE/MAX A-B Realty Ltd
429 Buckby Lane
Saugeen Shores, Ontario
ADJUSTED PRICE! "Owner says SELL, so bring your offers!" Welcome to 429 Buckby Lane, Port Elgin A Home That Truly Has It All!This stunning home is the perfect blend of modern design and everyday comfort, offering an inviting space for families and professionals alike. With four spacious bedrooms and three full bathrooms, there's plenty of room for everyone to spread out and enjoy.The heart of this home is the gourmet kitchen, designed for both style and function. High-end appliances, granite countertops, pot filler, and a large island make it the perfect space to cook, entertain, and gather with loved ones. The open-concept living area is bright and welcoming, with large windows that fill the space with natural light.The primary suite is a true retreat, featuring an expansive bedroom, a walk-in closet, and a spa-like ensuite bathroom where you can relax and unwind. Each additional bedroom is generously sized, making this home ideal for growing families or guests.Step outside to a beautifully landscaped backyard, perfect for summer barbecues, morning coffee, or quiet evenings under the stars. The location couldn't be better nestled in a family-friendly neighborhood, you're just minutes from schools, parks, daycare, and shopping. Lake Huron is also nearby, offering endless opportunities for outdoor adventures, from boating to beach days.Port Elgin is known for its welcoming community and vibrant local events, making it an ideal place to call home. Don't miss your chance to own this incredible property. Be sure to watch the full walkthrough video by clicking on the multimedia link. (id:53193)
4 Bedroom
3 Bathroom
1100 - 1500 sqft
RE/MAX Four Seasons Realty Limited
1204 Mary-Lou Street
Innisfil, Ontario
Welcome to 1204 Mary-Lou Street, a beautifully maintained detached link home in the heart of Innisfil's Alcona community. Offering the perfect blend of style, comfort, and privacy, this home backs onto a scenic trail and green space meaning no rear neighbours and stunning natural views right from your backyard. The all-brick exterior ensures durability and low maintenance, while charming pot lights add warmth and character. Inside, the main floor features elegant hardwood flooring throughout the great room and family room, where an electric stone fireplace creates a cozy atmosphere. The upgraded kitchen is both stylish and functional, boasting stainless steel appliances, ample counter space, and a walkout to the deck perfect for morning coffee or summer barbecues with a peaceful backdrop. Upstairs, engineered hardwood flooring (2021) enhances the three spacious bedrooms, including a generous primary suite with a walk-in closet and a private 4-piece ensuite. A convenient upper-level laundry room with built-in appliances adds to the homes practicality. The finished walkout basement expands your living space with a large recreation area, a wet bar, and a full bathroom featuring heated floors and a walk-in shower. Step outside to enjoy a private yard with direct access to the adjacent trail. Additional features include a versatile garage with epoxy flooring, built-in storage, and a heater, plus a private double driveway with parking for up to five vehicles. Located near parks, schools, public transit, and the future GO Station, this home offers a rare combination of convenience, comfort, and unparalleled backyard privacy. ** This is a linked property.** (id:53193)
3 Bedroom
4 Bathroom
1500 - 2000 sqft
Fair Agent Realty
1236 Alberni Road
Woodstock, Ontario
Executive Living at Its Best. This exceptional home sits on a premium corner lot in a sought-after neighbourhood, offering standout curb appeal with a hardscaped front entrance, manicured gardens, and an interlocking driveway leading to a triple garage. From the moment you arrive, the attention to detail is clear starting with the stained glass front door. Inside, a spacious entryway opens to a unique and thoughtfully designed layout. The central living room boasts soaring two-storey ceilings, anchored by a striking stone fireplace. An open hallway wraps around the upper level, adding architectural interest and a sense of openness. Stone pillars frame the large formal dining room, perfect for entertaining. The kitchen is a chefs dream with a generous island, ample cabinetry, and a walk-in pantry. An oversized mudroom with laundry offers direct access to the garage. Upstairs, a tucked-away office nook provides a quiet workspace. The private primary suite is truly a retreat, featuring a spacious bedroom, walk-in closet, and a luxurious ensuite with soaker tub and oversized shower. Two additional bedrooms and a full bath complete the second floor. The lower level is designed for relaxation and fun, featuring a welcoming family room with wet bar, a dedicated home theatre (with screen and projector included), space for a pool table and poker table, a convenient two-piece bath, and plenty of storage including a cold room. Outside, enjoy summer evenings on the composite deck under the gazebo. A large garden shed adds functionality. Located near Pittock Lake, this home offers easy access to walking trails, fishing, and boating. (id:53193)
3 Bedroom
4 Bathroom
2500 - 3000 sqft
RE/MAX A-B Realty Ltd Brokerage
8 Ann Street
Guelph, Ontario
Welcome to 8 Ann Street, a beautifully updated century home nestled on a quiet cul de sac in one of Guelphs most desirable neighbourhoods. This hidden gem is located in the sought-after Exhibition Park area, close to the TransCanada trail system, Riverside Park, and within the coveted Victory Public School catchment - a perfect place to lay down roots. As one of the original homes on the street, this timeless 4-bedroom (or 3-bedroom + den) home seamlessly blends historic character with modern comforts. The welcoming front porch, large fenced backyard, and mature landscaping set the tone for a home filled with warmth and charm. Inside, you'll find original hardwood floors, custom built-ins, and detailed millwork.With a classic centre plan, the main level offers a functional and inviting layout, including two spacious living rooms with fireplaces, a formal dining area, a large modern mud room, an updated four-piece bathroom, and a private office or potential fourth bedroom.The updated, bright kitchen flows into a sunny family room with French doors opening onto a large two-level deck with natural gas BBQ and a private backyard - perfect for family gatherings or quiet mornings with a coffee. Upstairs includes another updated 4-piece bathroom and three generous SW facing bedrooms with ample space for growing families or home office needs. The full basement has great height, large newer windows and a walk up to the driveway. There is potential down there for a rec-room or additional bedroom! As one of only a dozen homes on the street, rarely does an opportunity like this become available. Peaceful Ann Street has minimal traffic, and is just steps from parks and trails, walkable to vibrant downtown Guelph. This home offers a rare combination of historic charm, community feel, and an unbeatable location. With big trees, bright open spaces, and the best neighbours in Guelph, come see for yourself and make 8 Ann Street your forever home! (id:53193)
3 Bedroom
2 Bathroom
2000 - 2500 sqft
Royal LePage Royal City Realty
456 Fountain Street S
Cambridge, Ontario
elcome to 456 Fountain Street South a spacious and character-filled family home located in the heart of Preston, Cambridge. Set on an incredible 100 x 252 ft lot, this detached home offers nearly 2,300 square feet of finished living space and the perfect blend of charm, space, and convenience. Inside, youll find four generously sized bedrooms, three bathrooms, and large principal rooms that are full of warmth and natural light. The versatile layout offers plenty of flexibility for growing families, home offices, or multi-generational living, while the full basement provides additional storage or future living space. The spacious kitchen features quartz countertops and stainless steel appliances and it opens up to a large and bright living room. The home has been freshly painted and new flooring was added in 2025. Commuters will love the unbeatable accessjust minutes to Highway 401 and a short drive to Kitchener, making daily travel a breeze. Centrally located, youll also enjoy being close to top-rated schools, parks, trails, shopping, dining, and local favourites like Riverside Park and the Grand River. The outdoor space is equally impressive. This oversized lot offers plenty of room to relax, entertain, garden, or even explore future expansion opportunities. With parking for six vehicles and immediate possession available, this is a rare opportunity to own a large, character-rich home in one of Cambridges most desirable communities. Whether you're upsizing, investing, or looking for a forever home, 456 Fountain Street South has everything you need and more. (id:53193)
4 Bedroom
3 Bathroom
1500 - 2000 sqft
Red And White Realty Inc
430 Albert Street
South Huron, Ontario
With a combined living space of 2377 sq ft, this outstanding property features 2 stunning residences on the same spacious lot: a beautifully restored 3 bedroom, 2.5 bath Victorian home plus a 2-storey Coach House (legal Additional Residential Unit) with a modern living space. Clad in identical grey board & batten wood on a corner lot that gives a unique separate frontage on 2 leafy streets, each with their very on- trend urban farmhouse looks. Well located in the best heritage corner of burgeoning Exeter, Minutes to Lake Huron and close to London, this rare find offers opportunities for multi- generational family living or rental income. 2 character- filled homes with separate legal addresses, makes for a savvy investment! The century home (1900) was completely gutted in 2023-4, to add a main floor Primary bdrm, with large ensuite featuring a Victorian soaker clawfoot tub. All ceilings were raised, with pot lights added & Victorian period trim work restored. The renovated kitchen with custom pantry, new cabinets & quartz countertops lead to a charming new dining rm addition with a large picture window. The sunny living rm, with its South-West exposures, is the heart of the main floor. Upstairs, there are 2 good- sized additional bedrooms with double closets & a spacious 4pc bathroom which houses a front- loaded washer & dryer. The fenced yard has a large deck. The Coach House is a marvel of efficiency on 2 floors (the gracious foyer could also be an office). Designed by Melabu designs, with 2 years of extensive code compliance & inspections to create a legal ARU. Efficient heat pump also supplies A/C, while unit has its own 200-amp hydro. Large sunny living rm, galley kitchen with full dining area for entertaining, pot lights, charming bathroom with subway tile & marble floors. It has its own parking, & professionally landscaped gazebo garden. The property also has a large 606 sqft 2 car garage, fully fire & sound insulated-Ideal as a Shop. Parking for 5+ cars. (id:53193)
3 Bedroom
3 Bathroom
1500 - 2000 sqft
Peak Select Realty Inc
4253 Bruce Road 3 Road
Saugeen Shores, Ontario
Welcome to this one-of-a-kind 1903 schoolhouse, beautifully transformed into a charming home while preserving its historic character. Situated on just under an acre of picturesque land, this property abuts the serene Snake Creek, offering privacy and a peaceful backdrop.Original Blackboards: Step back in time and enjoy the nostalgic charm of the original blackboards, still intact and adding a unique touch to the homes character.Loft Primary Suite: The spacious loft serves as a tranquil primary suite, perfect for unwinding after a long day, with plenty of natural light and 4pc ensuite bath. Historic Charm with Modern Comfort: The home retains its classic schoolhouse featuring tall windows, hardwood floors, and unique architectural details while offering modern updates for comfortable living. Expansive Property: Just under an acre of land, providing room for gardening, outdoor activities, or simply enjoying the beautiful surroundings. There are 2 outbuildings one measuring 8 x 12 and the other 16 x 18 on the property for the gardener or woodworker. Breathtaking Views: Enjoy direct access to Snake Creek and the stunning natural beauty that surrounds the home. Perfect Location: Nestled between Port Elgin and Paisley, this location offers the best of both worlds peaceful country living with easy access to both towns. This property offers a rare opportunity to own a piece of history while enjoying the comforts of modern living. Whether you're looking for a unique family home or a peaceful retreat, this schoolhouse has it all. (id:53193)
2 Bedroom
2 Bathroom
1500 - 2000 sqft
RE/MAX Land Exchange Ltd.
2219 County Rd 42
Clearview, Ontario
Welcome to this fully renovated and beautifully landscaped home offering panoramic views that expand from Georgian Bay to Snow Valley Ski Resort. Situated on a spacious 1-acre lot, this 5-bedroom, 3-bathroom gem is perfect for families or multi-generational living with its separate in-law suite with private entrance. Enjoy the heart of the home in the oversized kitchen featuring a large island, quartz countertops, and open flow into the main living area. The main floor boasts hardwood flooring, a cozy wood-burning fireplace, and a spacious bedroom and full bath, ideal for guests or single-level living. Step outside onto the expansive, maintenance-free water shedding PVC deck complete with BBQ propane hookup perfect for entertaining or relaxing while taking in the serene landscape. The lower level walk-out basement features a propane fireplace, ample living space, a bedroom, full bathroom and kitchen. This property also includes a double car garage and a large coverall shop providing abundant storage and workspace for all your tools, toys, and hobbies. The newly paved driveway has room for numerous vehicles. Located in the heart of a four-season paradise, you're just minutes to the charming town of Creemore, Devils Glen, Mad River Golf Club, Dufferin County Forest, Wasaga Beach and Collingwood/Blue Mountain. Skiing, golfing, boating, and cycling adventures await right at your doorstep. Don't miss this rare opportunity to own a piece of paradise in Clearview! (id:53193)
5 Bedroom
3 Bathroom
2000 - 2500 sqft
Keller Williams Realty Centres
69 St James Place
Wasaga Beach, Ontario
Welcome to 69 St. James. Located in a gated Adult ( 55 + Land Lease community) known as Park Place. This well established retirement community has lots to offer, including a rec plex with indoor pool, games room, library, gym, walking trails and more. This meticulously maintained home provides over 1408 square feet on one level. Two bedrooms plus den, two bathrooms including ensuite and walk-in closet. Open concept living/dining/kitchen with easy to maintain laminate flooring and vaulted ceilings. Recent updates include new decking in rear yard in 2022, Nat. Gas Furnace in 2022, stackable whirlpool washer/dryer in 2021. Attached oversize single garage with storage mezzanine and inside entry. Central Air, Main floor laundry. Enjoy sitting on your covered front porch or entertaining on the huge rear deck with awning overlooking the beautifully landscaped and very private tree-lined back yard. Don't forget the secluded patio off the den area behind the garage and the Storage shed for all your gardening needs. Everything you want or need to enjoy your retirement years is here. Monthly fees for new owner are as follows: Land Rent $800. + Site Taxes $35.81 + Home Taxes $ 137.29 = Total $973.10 . (id:53193)
2 Bedroom
2 Bathroom
1100 - 1500 sqft
Royal LePage Locations North
16 Pintail Lane
Norfolk, Ontario
Catch a glimpse of Long Point Bay from your front porch. Welcome to 16 Pintail Lane, a solid brick bungalow in the Lakeside community of Ducks Landing in Port Rowan. 1 year young, with 2+3 bedrooms and 3 full baths! This is a rare find, an end unit, one of only 4 in this enclave of Freehold Condos on a quiet cul-de-sac in this upscale development. The main floor offers spacious open concept living and dining areas with large windows! The kitchen feature stainless appliances, a pantry, an island, and plenty of cupboards. You will love the generously sized main floor laundry with access to the garage. A side door provides outside entry and convenient access to basement. A lower level that is perfect in so many ways. With 3 good sized bedrooms and a full bath it could easily be an in-law suite or mortgage helper. Oversized windows provide lots of natural light. There is also a den, a family room, a storage room and a cold room. Concrete double driveway, a spacious single car garage and a fully fenced yard complete the home. Close to all town amenities, marinas, golf course, hiking trails, birding, wineries and the sandy beaches of Long Point and Turkey Point. Book a private viewing today! (id:53193)
5 Bedroom
3 Bathroom
1100 - 1500 sqft
Exp Realty
44 Sparta Street
St. Thomas, Ontario
Well maintained bungalow situated on a pie-shaped lot in a mature neighbourhood. This solid brick home offers opportunities for a variety of home buyer's offering 3 bedrooms on the main floor, 2 bathrooms, a large finished basement with a rec-room with a gas fireplace, bar, and a den/future bedroom. New A/C approx. 2022. Vinyl replacement windows. This unique property features room to park 4 cars, a wide backyard with mature trees, a large stamped concrete patio, a gazebo, and storage shed. (id:53193)
4 Bedroom
2 Bathroom
700 - 1100 sqft
RE/MAX Centre City Realty Inc.
80 Theresa Trail
Leamington, Ontario
Prime Location with Exceptional Features! Nestled in a highly sought-after neighborhood, this stunning home offers unmatched convenience just steps from Kingsmen Baseball Diamonds, Carolima Woods Park, Leamington Marina walking trails, top-rated schools, and premier shopping. Everything you need is within walking distance! Inside, the spacious eat-in kitchen is a chefs dream, featuring granite countertops, abundant cabinet space, and soaring vaulted ceilings with skylights that bathe the space in natural light. Plus, a brand-new dishwasher, range hood, and oven range installed in 2025 add modern efficiency to the heart of the home. The living room exudes warmth with a gas fireplace and an elegant wooden mantel, seamlessly leading into the four-season sunroom a fully insulated retreat with patio doors opening to the backyard. Your primary suite offers luxury and comfort, boasting a walk-in closet and a spa-like ensuite bathroom, while a full four-piece bath completes the main level. The fully finished lower level (walk-up) provides incredible versatility, featuring a huge recreation room, a second gas fireplace, and a full bath just a few steps away from the backyard. With minimal lawn maintenance required, this home is perfect for those who value both style and convenience. Don't miss the chance to make this incredible property yours! (id:53193)
3 Bedroom
3 Bathroom
1100 - 1500 sqft
Century 21 First Canadian Corp
V/l Argyle Street
Duart, Ontario
VACANT LOT!! HALF ACRE RESIDENTIAL DOUBLE LOT! Build your dream home in the quaint town of Duart on this lot measuring 132 FT X 165 FT. Located minutes to HWY 401 - 30 minutes to Chatham, 60 minutes to London. Buyer to verify all services and connection costs, approvals, all permits, costs associated with building and in Buyer's sole discretion. Natural gas and hydro available on the road. Property is zoned Rural Residential; permitted uses Bed and Breakfast Establishment, Single Detached Dwelling. Land subject to HST. Love Where You Live! (id:53193)
Nest Realty Inc.
1 - 264 Saratoga Road
Kincardine, Ontario
Welcome to Aberdeen Estates adult style living Condominium Community. This is a great opportunity to purchase an affordable open concept bungalow style Condo. The layout is perfect for retirees or as an investment rental property. This corner unit has1120 sq feet of carpet free living space with grade level access to the garage, front sidewalk and to the back patio. Other features include newly gas powered in floor heating, a ductless air conditioning unit, in-ground sprinkler system, single attached garage with automatic door opener, concrete patio with privacy fence, Concrete driveway and 3 visitor parking spots right beside this particular unit. The reasonable Condo fees of only $210.00 per Month include grass cutting, snow removal, garbage pickup/recycling and exterior maintenance. Just a short walk to the trails, dog park, place of worship and of course beautiful Boiler Beach. Status certificate is available. Water bill average is approximately $80.00 per Month and a quick closing date is doable. Book your viewing appointment today. (id:53193)
2 Bedroom
2 Bathroom
1100 - 1500 sqft
RE/MAX Land Exchange Ltd.
452 Surrey Drive
North Bay, Ontario
Choose your own finishes and watch your dream home come to life! This 3500 sq ft custom home being built in one of the most prestigious and desirable neighbourhoods in North Bay, is ready for you to make it your own. Walk out and experience expansive views of the city and Lake Nipissing from the large, covered, outdoor living space above the garage. Open concept living room, family room and kitchen with plenty of sunlight. Main floor also features 2 large bedrooms and upstairs another 2 bedrooms, one of which is a primary suite with walk-in closet and ensuite. This home comes fully landscaped and upgrades available to purchaser. Inquire within! (id:53193)
4 Bedroom
3 Bathroom
3500 - 5000 sqft
Chestnut Park Real Estate
290 Norman Street
Stratford, Ontario
Welcome to 290 Norman Street Stratford, located in a lovely area and is with in walking distance to Avon public school and shopping. This lovely two storey semi detached home offers 3 bedrooms, 2 1/2 baths. The main floor features a welcoming foyer, 2 pc bath,, a spacious eat in kitchen with sliders to a deck and fully fenced rear yard, great for your children or your pets and for the all family to enjoy, living room with a gas fireplace.. The upper level offers three bedrooms and a 4pc bath. The basement offers a finished family room, 3 piece bath and an office. The homes has a single attached garage and a double driveway. Recent updates include new carpet, professional landscaping, freshly painted, this is one home you do not want to miss viewing, call today to view. (id:53193)
3 Bedroom
3 Bathroom
1100 - 1500 sqft
RE/MAX A-B Realty Ltd
3698 Perth Rd 113
Perth South, Ontario
Enjoy the perfect blend of peaceful country living and city convenience at this beautifully maintained property located on the very south edge of Stratford, within Perth South. Set on a private 3.28-acre lot with mature trees and approximately 2 acres of wooded space, this Royal Home offers a spacious and thoughtfully designed layout. The main floor features vaulted ceilings, a generous eat-in kitchen that flows into a cozy family room with a natural wood-burning fireplace, and a bright living/dining area with custom ash hardwood floors milled from trees on the property. Three bedrooms, a newly renovated 4-piece main bath and ensuite, main-floor laundry, and a 2-piece powder room complete the level. A southwest-facing sunroom off the family room provides serene views of the natural surroundings. The fully finished lower level includes an office, a large rec. room with a pellet stove, hobby area, and ample storage. Bonus features include ductless HVAC units, backup generator, double attached garage, and a 20' x 28' solar-powered detached shop. Click on the virtual tour link, view the floor plans, photos and YouTube link and then call your REALTOR to schedule your private viewing of this great property! (id:53193)
3 Bedroom
3 Bathroom
2000 - 2500 sqft
RE/MAX A-B Realty Ltd
1320 Port Cunnington Road
Lake Of Bays, Ontario
This is the perfect opportunity to begin your waterfront lifestyle, on Lake of Bays. Enjoy the magic on the lake that each season offers, in this completely winterized cottage or home. The cottage can easily be converted from two bedrooms to three bedrooms. The cottage has been tastefully renovated from top to bottom and there is nothing to do but move in. The views of the lake are stunning, and you will love the charming accents and design that create a true cottage vibe. The features of the cottage include: A floor to ceiling reclaimed brick, wood burning fireplace; maple hardwood floors; walkout from the principal bedroom to your private deck with wide open lake views; a cozy Sun room; huge laundry room with a pantry and large closet space and a large kitchen overlooking the lake with an expansive counter area and double sink. Imagine enjoying your morning coffee on your dock with mesmerizing water views of Haystack Bay. The beach area is perfect for swimming, canoeing, or soaking up the sun. If you enjoy snowmobiling, there is a marked, groomed trail that you can access directly from the cottage that is part a main trail system, linking to over 100 kilometers of winter fun. This cottage is part of an established (in 1973)10-Cottage Co-ownership Co- Operative Association. Located on 2 acres of land and offering over 300 feet of southeast water frontage with spectacular views of Haystack Bay. Minutes to Dwight, Dorset, Huntsville and Algonquin park. Conventional mortgage financing is not possible with this property. Pets are not permitted on the property. Annual fees of $2,200.00 or $186.00 monthly, includes property tax, yard maintenance, dock maintenance. "No extra taxes or fees" The annual fees have not increased in 10 years and the association has a healthy reserve fund. The Seller is a Licensed Real Estate Salesperson. (id:53193)
2 Bedroom
1 Bathroom
1000 - 1199 sqft
RE/MAX Professionals North
232 Bernard Avenue
London East, Ontario
Excellent Turn-Key Investment Opportunity Walking Distance to Western University! Welcome to this solid, income-generating brick home located on a quiet, tree-lined street just minutes from the University of Western Ontario. This spacious 5 bedroom plus den, 3 bathroom property is fully leased to 6 students at $925 inclusive/month each, generating a strong monthly rental income of $5,550, with leases in place through May 2026, and it holds a rental license through the City of London - perfect for investors seeking long-term, stable cash flow. Inside, you'll find a well-maintained home with numerous updates, including new windows (2019), updated electrical, new roof, and new laminate flooring in the kitchen. The main and upper levels feature classic hardwood flooring throughout, offering both character and durability. The oversized eat-in kitchen is well-equipped with two fridges and a freezer to accommodate shared student living. The detached garage offers additional storage options. This is a fantastic opportunity to secure a low-maintenance, fully rented investment property in one of Londons most desirable student rental locations. Whether you're a seasoned investor or just getting started, this property offers strong financials, great location, and peace of mind with solid leases in place. (id:53193)
6 Bedroom
3 Bathroom
2000 - 2500 sqft
Blue Forest Realty Inc.
3 - 200 Enterprise Drive
Middlesex Centre, Ontario
Ideal vacant land condo with a fenced yard and a double car garage! This quiet enclave in the lovely community of Kilworth could be your perfect fit. Desirable one floor with bright living room with hardwood flooring, gas fireplace with stone wall detailing. California shutters and a spacious eat in kitchen with garden door to the rear yard. You will love the updated composite decking and hot tub. The primary bedroom features a walk in closet and a 3 piece bathroom. An additional bedroom and 4 piece bath on the main floor. There is direct access to the house from the garage and laundry is on the main floor too. The basement offers a large rec room, 4 piece bathroom and an additional bedroom. Don't miss your opportunity to see this fantastic home! (id:53193)
3 Bedroom
3 Bathroom
1200 - 1399 sqft
Sutton Group - Select Realty
316 - 100 The Promenade Street
Central Elgin, Ontario
Dreaming of trading yard work and maintenance for lazy beach days, morning coffees on the balcony, and the freedom to travel whenever you want? This spacious 2-bedroom, 2-bath corner condo offers exactly that. Larger than other 2-bedroom units in the building, it features a bright, open-concept kitchen and living area perfect for entertaining or simply enjoying the peaceful surroundings. The primary suite is a true retreat with a full ensuite bath and a generous walk-in closet. Thoughtfully designed for low-maintenance living, this home invites you to downsize the chores but upgrade your lifestyle. Spend summers soaking up Port Stanleys vibrant beach-town charm, with its live music, great restaurants, and welcoming community vibe. Enjoy amazing amenities: an outdoor pool, rooftop patio, gym, pickleball courts, and more. Underground parking and a storage unit make coming and going a breezewhether heading out for a day trip or an extended adventure. Leave the work of a big home behind and embrace a life where every day feels like a getaway. (id:53193)
2 Bedroom
2 Bathroom
1200 - 1399 sqft
Keller Williams Lifestyles
104 - 100 The Promenade Road
Central Elgin, Ontario
Start your next chapter in this bright and easy-to-love 1-bed, 1.5-bath condo in the heart of Port Stanleys vibrant beach community. Located on the main floor for ultimate convenience, this charming unit offers a practical, open layout with great natural light, in-suite laundry, underground parking, and a private storage locker. Enjoy resort-style living with access to a pool, gym, games room, rooftop patio, and pickleball courts plus the beach is just a short stroll away! Whether youre relaxing with friends or heading to the best Sunday Fundays at Ontarios most-loved legion, theres always something happening here. Affordable, low-maintenance, and part of a warm, welcoming community with optional Beach Club access for just $80/month this is the perfect place to unwind, explore, and enjoy the good life. (id:53193)
1 Bedroom
2 Bathroom
700 - 799 sqft
Keller Williams Lifestyles
24 Main St. S. Street E
Bluewater, Ontario
THIS IMMACULATE TIME CAPSULE WILL WARM YOUR HEART AND TAKE YOU TO A TIME LESS COMPLICATED. A COZY BUNGALOW THAT HAS BEEN SO WELL MAINTAINED AND SITS ON A LOT WITH MATURE TREES AND PRIVATE YARD. THE LOWER LEVEL IS A CLEAR CANVAS FOR YOU TO WORK WITH. THERE IS A 3 PC BATH, FAMILY ROOM AND LAUNDRY AS WELL AS A COLD SELLER IN THE LOWER LEVEL. A COVER "SUMMER PORCH IS GIVES PRIVACY AND A LOVELY PLACE TO ENJOY THE SEASON FOR AN EXTENDED PERIOD OF TIME. A SHED OR SECOND GARAGE WAS ONCE A SMALL BARN USED TO HOUSE A HORSE AND BUGGY. GREAT VALUE IN BAYFIELD. (id:53193)
2 Bedroom
2 Bathroom
700 - 1100 sqft
K.j. Talbot Realty Incorporated
699 16th Street
Hanover, Ontario
Located on a quiet street in a desirable neighborhood, this well-maintained raised brick bungalow blends comfort and convenience and close to many amenities. The main floor features a spacious, modern kitchen and dining area with garden doors to the deck and yard (plus a one-year-old appliance package), a bright living room providing ample space for gatherings, three generously sized bedrooms, and a full bath with a jet tub and tiled walk-in shower. The lower level includes a versatile recreational room with a gas stove (approx. 6 yrs. old), a fourth bedroom (currently a gym), a three-piece bath, and a laundry/utility room. Energy-efficient heating and cooling systems include a four-year-old furnace and a three-year-old heat pump. The lower level was recently updated with new sprayed foamed insulation, drywall, paint, flooring, and electrical upgrades, and offers direct access to an extra deep garage. The two-tiered composite deck provides a space for relaxation and leisure and natural gas is available for your BBQ. The fully fenced yard provides a safe haven for kids and pets. A 2022 energy audit led to significant efficiency upgrades, including blown insulation in the attic, new basement-level windows, new garage man door and front door, enhancing comfort and reducing energy costs. This appealing home and welcoming neighborhood are ideal for young families to cherish for years to come. (id:53193)
4 Bedroom
2 Bathroom
1100 - 1500 sqft
Exp Realty
41 Clubhouse Drive
Huntsville, Ontario
Welcome Home to 41 Clubhouse Drive; situated on the renowned Deerhurst Highlands Golf Course, and just minutes to all of the amenities of the Town of Huntsville. This immaculate custom home was built in 2017 and features 3 bedrooms, 3 baths (5pce, 4pce, 2pce), a detached 2 car garage, on a .4 acre lot with exceptional elevated views over the fairway. Stepping inside to the main level you are greeted with an open floor-plan boasting panoramic views through the large windows and sliding glass doors which lead to the expansive balcony overlooking the course: a great place to entertain or just kick-back and relax after a day on the links. The main level features a large living/dining room combo with gas fireplace, custom kitchen with built-in appliances, ample cupboard space, a 2pce bath, and soaring ceilings. Walking down a level (or take a ride on the single person elevator!) you will find an entire floor dedicated to "you"; a primary bedroom with den, walk-in closet, laundry room, 4 piece ensuite, high ceilings, and a private balcony. Last, but not least, heading down to the walk-out, lowest level, you will discover an additional 2 generous sized bedrooms, a 5 pce bath, utility/storage, and access to yet another patio/deck. No detail was overlooked in the design and construction of this exceptional home from the poured concrete foundation to the extensive drainage system, to the whole-home back-up generator, to the interlock driveway, and tasteful landscaping and decor. Come see for yourself what this special home has to offer, and then take a stroll down the dead-end street to appreciate why this is one of the most sought after neighbourhoods in Muskoka. (id:53193)
3 Bedroom
3 Bathroom
1500 - 2000 sqft
RE/MAX Professionals North
8 - 430 Head Street N
Strathroy Caradoc, Ontario
2&2 bedroom ,3 bath detached freehold condo in north end of Strathroy walking distance to schools ,grocery stores & parks minutes to the 402 approximately 2450 sq ft finished area ,2 car garage ,9 ft ceilings, quartz counters in custom kitchen and bathrooms ,quality built home by Tandem Building Contractors with high end standard features ,act fast to pic final finishes (id:53193)
4 Bedroom
3 Bathroom
1100 - 1500 sqft
Century 21 Red Ribbon Rty2000
89 Gill Road
Lambton Shores, Ontario
Welcome to 89 Gill Rd, a one-of-a-kind custom bungalow crafted by Medway Homes Inc., nestled along the banks of the Ausable River in the vibrant beach town of Grand Bend. This 2017-built beauty offers over 3000 sq ft of meticulously finished living space + delivers an unbeatable blend of luxury, comfort, + outdoor lifestyle. From the moment you arrive, you'll be impressed by the homes impeccable curb appeal + the oversized 33 ft garage with 13 ft ceilings + an 11ft garage door, custom built to fit a 23 ft boat with ease. The private backyard is a dream come true for entertainers + nature lovers alike, featuring a brand new 42 ft, 3-level dock, a dinghy hoist, a stamped concrete patio with built-in fire pit, and a two-tier deck with partial coverage, a BBQ area, + a hot tub. Whether you're hosting family and friends or enjoying quiet evenings by the water, this space delivers. Inside, the home continues to impress. Soaring 9 ft ceilings + an open-concept layout create a bright, airy feel throughout. The custom kitchen is built for both function + style, with modern appliances, quartz countertops + a large island ideal for entertaining. The living area features oversized patio doors and a gas fireplace, while the mudroom includes a convenient dog wash/mud bath, perfect for pets or rinsing off after the beach. The main-floor primary bedroom feels like a private retreat, with direct access to the deck + hot tub, + a stylish 3-piece ensuite. All bathrooms in the home feature luxurious in-floor heating for added comfort. As a rare bonus, this home comes fully furnished with custom Brian Gluckstein pieces that perfectly complement the design and elevate the overall aesthetic. Privacy fencing on both sides of the yard ensures peace + seclusion while you enjoy your outdoor space. If you have been dreaming of a move-in-ready riverfront escape with high-end finishes, unmatched outdoor living, + a location just minutes to the beach + downtown, this is the one! (id:53193)
5 Bedroom
3 Bathroom
1500 - 2000 sqft
Prime Real Estate Brokerage
895 Dalhousie Drive
London South, Ontario
Opportunity to build equity with a little sweat. This spacious (over 1,600 sq ft) condo is an ideal starter home. Have a painting party, replace some flooring and gain thousands in equity. Featuring spacious bedrooms, a huge primary bedroom with 2pc ensuite + second floor 4pc and main floor 2pc. The property also features a one-car detached garage, a private one car driveway, and a fully fenced private courtyard for outdoor enjoyment. Located in the family-friendly neighbourhood of Westmount, you're just minutes from great schools like Westmount Public School, St Rose Lima Catholic School, Westmount Childrens Centre and Saunders Secondary School. Shopping is a breeze with the numerous shopping centres plus parks, community fitness centre and more all within walking distance or a very short drive. Plus, easy access to Highway 401 makes commuting a breeze. Enjoy the ease of condo living where snow removal is taken care of from your driveway to the walkway through the courtyard. Condo fees include water in addition to yard maintenance, snow removal, and condominium insurance and management - giving you more time to focus on what matters most. Don't miss your chance to build equity and create a space that truly feels like home. (id:53193)
3 Bedroom
3 Bathroom
1600 - 1799 sqft
Oak And Key Real Estate Brokerage
31 Dufferin Ave
Chatham, Ontario
This spacious 9+ bedroom home offers incredible rental potential, ideal for student housing or multi-tenant living. With a full basement with two additional bedrooms and a bath. Once restored to its original character, it will be a great investment opportunity. Please Touchbase all showings. ""Allow 72 hrs irrevocable. Seller standard Schedules to accompany all offers. Buyers to verify taxes, any rental equipment and fees.” Room measurements are approximate. Exterior showings only. Once a suitable offer has been negotiated, seller will allow a one time viewing only. Please note there has been a fire in one bedroom. Please see documents for Schedule and Offer form. ** AS PER SELLERS DIRECTION: PLEASE USE AGREEMENT OF PURCHASE AND SALE FORM PROVIDED BY SELLER FOUND IN DOCUMENTS ON LISTING. (id:53193)
11 Bedroom
4 Bathroom
3290 sqft
Realty House Inc. Brokerage
1228 Ronville Road
Lake Of Bays, Ontario
IMMEDIATE OCCUPANCY! Move on in to this absolutely beautiful 3 Bedroom / 2.5 Bathroom home in the country just a short drive to the quaint village of Dwight, and just over 20 minutes to all of the amenities of Downtown Huntsville. This charming home underwent a major addition and renovation in 2019/2020, and is ready for a new family to move in and enjoy. Inside you will discover a large living room with wood burning fireplace, main floor laundry, 2pce powder room, a beautiful kitchen/dining area complete with huge island, stone accent wall, and direct access to the amazing deck where you will spend many quiet evenings sipping a cold beverage or entertaining friends and family. Stroll upstairs to discover a 3 piece bathroom and 3 spacious bedrooms, including the primary with a 4 piece ensuite bath. The list of improvements is extensive as almost every square inch was updated or added during the renovation, and includes such items as windows, flooring, kitchen, furnace, electrical panel, most wiring, hot water tank, fireplace and more. Ronville Road is a quiet "dead-end" road with access to the Ronville Hiking Trail just down from the home. The closest and BEST beach is a short 10 minute drive away in Dwight. Come take a look at this gem in one of the nicest corners of Muskoka. (id:53193)
3 Bedroom
3 Bathroom
1500 - 2000 sqft
RE/MAX Professionals North
4439 Glenwood Line
Merlin, Ontario
Enjoy country living with this stunning open-concept custom built ranch offering 3+3 bedrooms and 4 full bathrooms, situated on 2.5 acres of peaceful living. The heart of the home offers a stunning kitchen featuring a large island with quartz countertops and a spacious dining area. The main level includes a tray ceiling, electric fireplace, and a beautiful primary suite complete with a walk-in closet and 4pc ensuite. 2 great sized bedrooms, a 4pc bath and large laundry room complete the main floor. The fully finished basement boasts in-floor heat with added living space, including a potential in-law suite with a 3pc bathroom and walk-in closet plus 2 more bedrooms and a 4pc bathroom! Outside, enjoy the beautifully landscaped front and backyard with irrigation, or relax under the 24’x12’ covered rear porch while taking in breathtaking sunset views. A 72’x36’ insulated shop with concrete floor, steel cladding, water and 100AMP service provides ample space for Hobbyists. Call today! (id:53193)
6 Bedroom
4 Bathroom
Royal LePage Peifer Realty Brokerage
30 7 Th Street
Hanover, Ontario
If your looking for a beautiful updated large Family home with a legal 2 bedroom basement apartment this may be your next place to call home. Main home consists 1650 sq. foot plus of main floor living space along with 3 bedrooms a 3 bathrooms(one being an ensuite). Semi open concept ,makes this an large inviting bright space. The main main home also has a rec room on the lower level with a 2 pc bathroom. Main floor laundry with walkout to deck area. There have been many recent upgrades to this home on a large lot in a quiet residential area of Hanover. Recent upgrades are shingles, some windows, most flooring throughout and paint. Newer large deck (23 ' x 24') and fenced yard round out the back yard large enough for family fun and quiet time.The legal 2 bedroom apartment has its own driveway and apartment entrance and its own laundry. Perfect for extra family or a family member...or rent out to help pay the mortgage. Outside is a paved circular driveway with loads of parking, an attached single car garage and nice landscaping to go along with this property. Pride of ownership shows when you walk in the door. (id:53193)
5 Bedroom
4 Bathroom
1500 - 2000 sqft
Peak Edge Realty Ltd.
1120 Chetwynd Road W
Armour, Ontario
Beautiful private building lot with water access to pristine Kernick Lake over Crown Land. Enjoy the waterfront without paying the high taxes. Located on a paved year round municipal road, in a central location within 10 minutes of the amenities of Burks Falls and 30 minutes to Huntsville. There is potential for logging income from the mature stand of softwood trees. Enjoy the peacefulness walking or ATVing on your own private trails that connect to other trails on Crown land that encircles 80 per cent of the lake with a width of 300 feet. The swimming and kayaking here is ideal as the lake is clear and weed free. You will love the mixed forest of cherry, maple and pine trees that sing in the wind. You don't own the waterfront; however, you can enjoy it anytime with easy access. Kernick Lake is a rare jewel with 80% of it surrounded by Crown Land that guarantee sublime privacy in perpetuity. The lake is excellent for fishing with small mouth bass and yellow perch. The lake has a perimeter of 4 k.m. and a maximum depth of 66 feet. There are multiple ideal sites on the property to build your dream home. The driveway, culvert and parking is complete and there is a hydro conduct from the road to the building site. The lot is cleared and is ready for you to build your dream home. (id:53193)
RE/MAX Professionals North
115 John Street
Lucan Biddulph, Ontario
Welcome to this meticulously maintained, custom-built brick bungalow, crafted in 2012 with quality and comfort in mind. Offering three spacious bedrooms and two full bathrooms, this home features a thoughtfully designed open-concept main floor, perfect for modern living. Inside, you'll find engineered hardwood floors, large island, granite countertops, spacious pantry, and a well-laid-out kitchen that flows seamlessly into the living and dining areas. The built-in generator ensures peace of mind, while the gas fireplace and built-in cabinetry in the finished basement create a warm and inviting space for relaxation and entertainment. With plenty of storage throughout, this home is as functional as it is beautiful. Located in a family-friendly neighborhood, this property also includes an attached garage, covered rear deck with lower patio, and a fully fenced well-cared-for yard. Don't miss the opportunity to make this stunning home (id:53193)
3 Bedroom
2 Bathroom
1100 - 1500 sqft
RE/MAX A-B Realty Ltd
101 Middleton Street
Zorra, Ontario
Nestled in the picturesque and welcoming town of Thamesford, this 3+1 bedroom, 2 bathroom all-brick bungalow is the perfect blend of comfort and convenience. Meticulously maintained, this move-in-ready home features an updated kitchen, new flooring, newer windows, a brand-new furnace, and an on-demand hot water tank. The finished basement adds additional living space for family night movie nights or larger family gatherings. The spacious yard and laneway provide plenty of outdoor space, while the attached one-car garage adds practicality. Whether you're looking for the ideal retirement retreat or your forever home, this property offers the perfect setting. (id:53193)
4 Bedroom
2 Bathroom
1100 - 1500 sqft
RE/MAX A-B Realty Ltd


