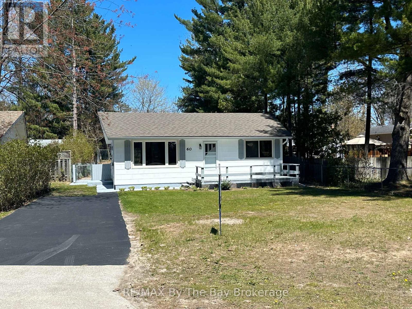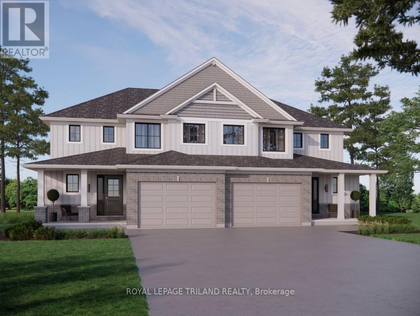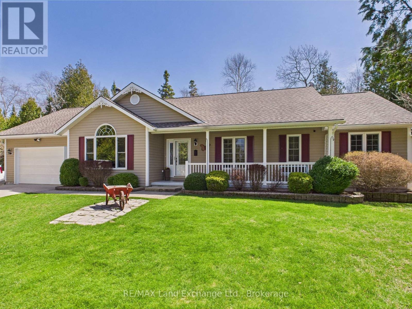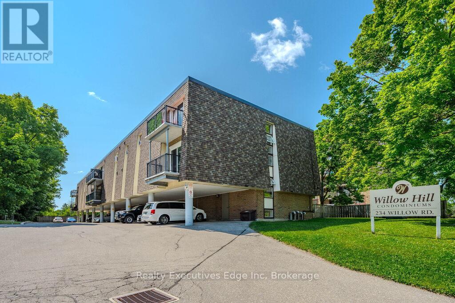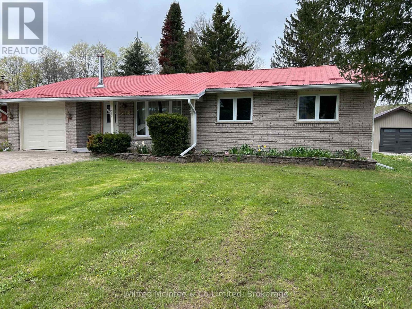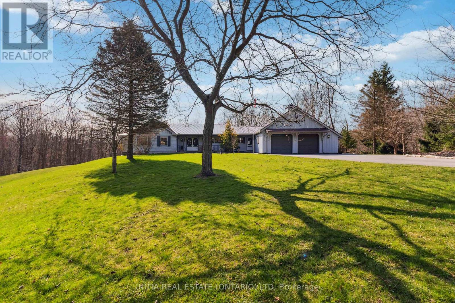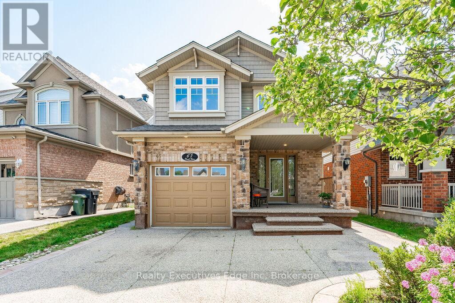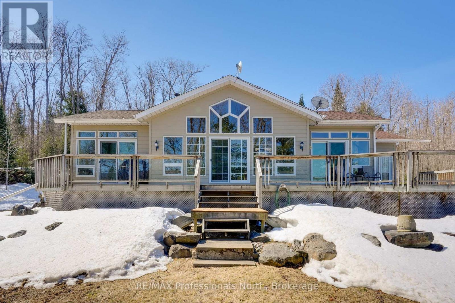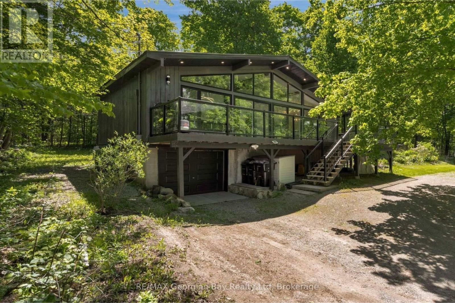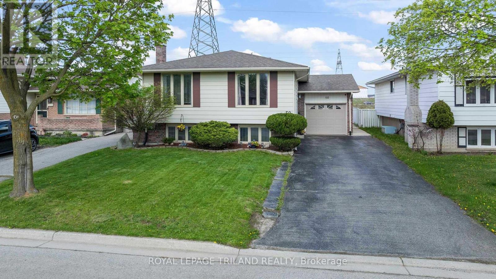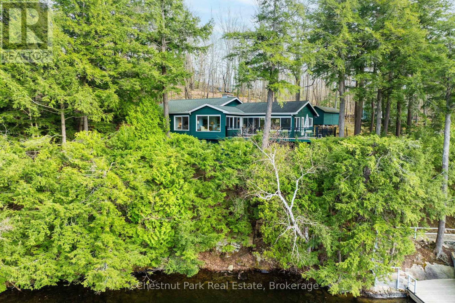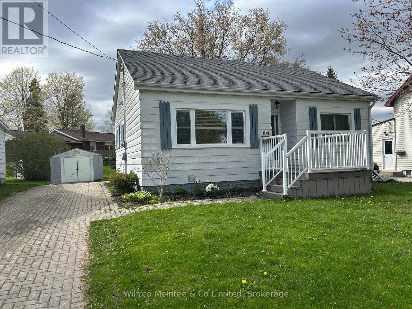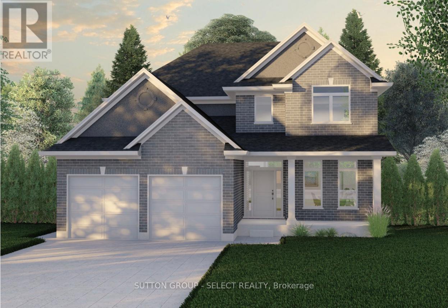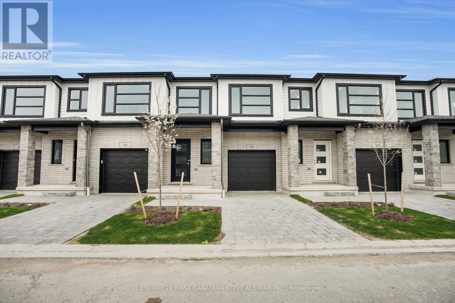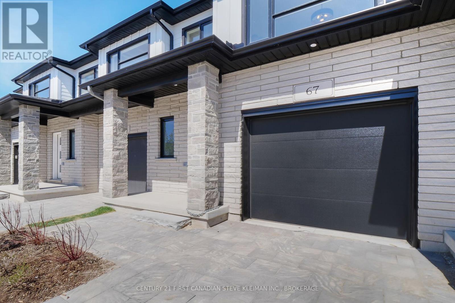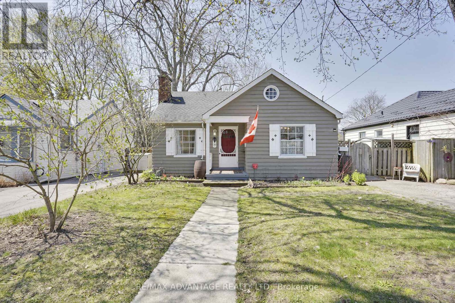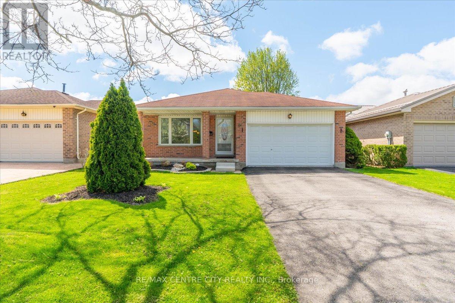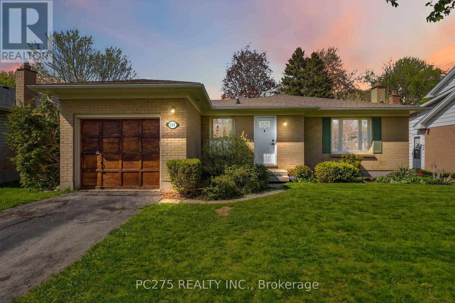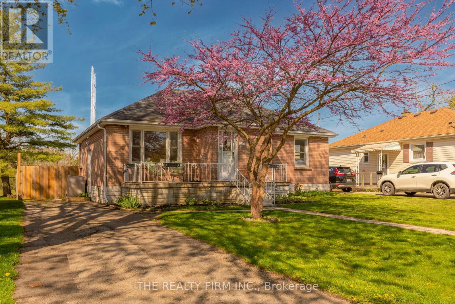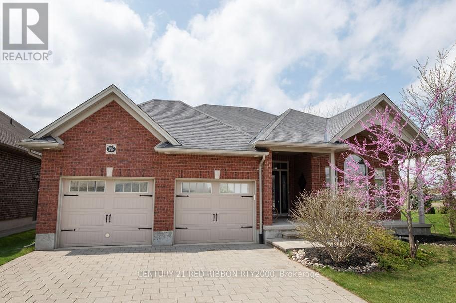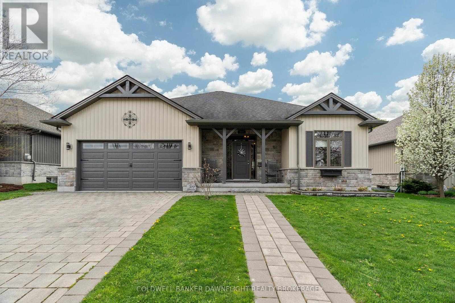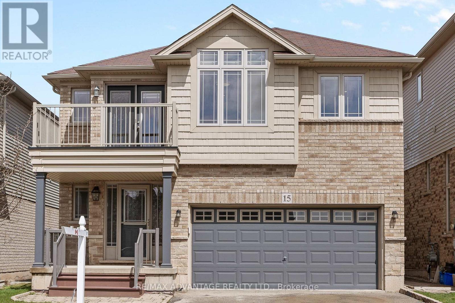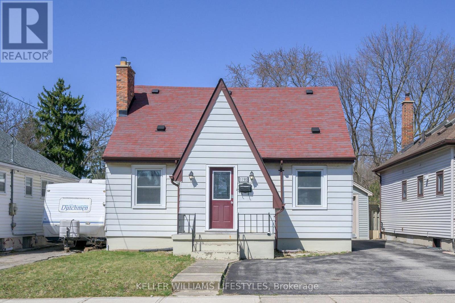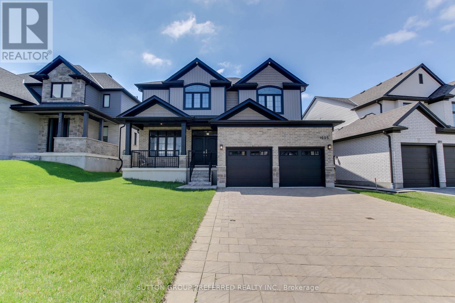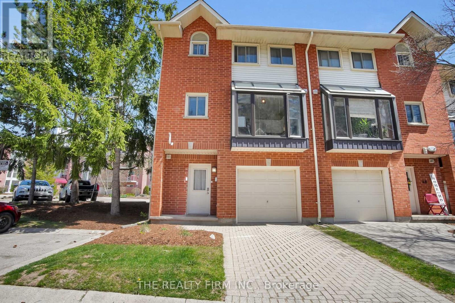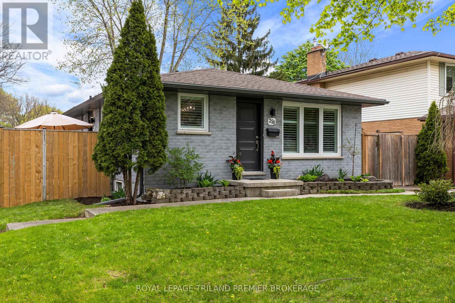60 Sunnidale River Road
Wasaga Beach, Ontario
Escape to this charming 2-bedroom, 1-bath home or cottage retreat, nestled on a quiet street just a short walk from Wasaga Beach's family-friendly Beach Area 5. Enjoy the convenience of being close to amenities while relishing in the peaceful atmosphere. The interior boasts newer flooring, an updated kitchen with fresh paint, and a cozy gas woodstove to warm up those cool evenings. The spacious eat-in kitchen comes fully equipped with a fridge, stove, and dishwasher, and features patio doors leading to a large backyard perfect for outdoor gatherings and relaxation. Ideal for a family getaway or year-round living! (id:53193)
2 Bedroom
1 Bathroom
700 - 1100 sqft
RE/MAX By The Bay Brokerage
7 Harrow Lane
St. Thomas, Ontario
Welcome to the Elmwood model located in Harvest Run. This Doug Tarry built, fully finished 2-storey semi detached is the perfect starter home. A Kitchen, Dining area, Great room & Powder room occupy the main level. The second level features 3 spacious Bedrooms including the Primary bedroom (complete with 3pc Ensuite & Walk-in Closet) as well as a 4pc main Bathroom. The lower level is complete with a 4th Bedroom, cozy Rec Room, 3pc Bathroom, Laundry hookups & Laundry tub. Other Features: Luxury Vinyl Plank & Carpet Flooring, Kitchen Tiled Backsplash & Quartz countertops, Covered Porch & 1.5 Car Garage. This High Performance Doug Tarry Home is both Energy Star and Net Zero Ready. A fantastic location with walking trails and park. Doug Tarry is making it even easier to own your first home! Reach out for more information on the First Time Home Buyers Promotion. All that is left to do is move in, get comfortable & enjoy. Welcome Home! (id:53193)
3 Bedroom
3 Bathroom
1500 - 2000 sqft
Royal LePage Triland Realty
6069 Grandview Road
Dutton/dunwich, Ontario
Note: This property is mapped as 30833 Fingal Line, Wallacetown N0L 2M0. Are you looking for a seasonal cottage on a leased lot that has not only a a great view of Lake Erie but has a public footpath access to its fabulous beachfront? (Checkout the photos for the beachfront views!). You'll be able to enjoy full time access from Easter in April to Thanksgiving in October when the water system is then disconnected for the winter. This home is located on a leased land lot in a quaint beach community of 18 cottages just 20 minutes west of St Thomas. The main level, which provides spectacular southerly views of Lake Erie, consists of a bright Livingroom, an eat-in Kitchen with a Refrigerator and stove included, a large Foyer, 2 Bedrooms and a 4 piece Bath. The large Sundeck is perfect for viewing the lake 24 hours a day. The new owner will be required to complete an application and enter into a 5 year land lease with the property owner. Current annual costs include Land Lease $3,260.00, Municipal water fee $275.00, Taxes $710.00, Insurance $105.00, Road maintenance $250.00 and Common Area Maintenance $200.00. Property owner / Landlord has first right of refusal on all Offers. Costs shown are current costs and may be subject to change. The fireplace is not in operational condition. Newer vinyl windows and steel doors, owner reports that it is well insulated and septic pumped fall 2024. (id:53193)
2 Bedroom
1 Bathroom
700 - 1100 sqft
Coldwell Banker Star Real Estate
206 - 323 Colborne Street
London East, Ontario
2 bedroom, 2 bath unit was recently updated. Great layout with partially open concept design. Features in-suite laundry, ensuite bath, new luxury vinyl flooring, freshly painted throughout, large storage closet, private balcony, forced air heating and air conditioning. Amenities include: tennis court, heated indoor pool (with dedicated adult swim times), hot tub, separate his & hers sauna, well equipped and spacious fitness room with lots of natural light, party room, bike storage room & common area BBQ'S. Guest suite available through on-site management. Variety store at the base of building. Approx 35 free on-site visitor parking spaces. (id:53193)
2 Bedroom
2 Bathroom
1000 - 1199 sqft
Keller Williams Lifestyles
480 Sunset Drive
Kincardine, Ontario
PRIVACY. It doesn't get much better than this lakefront home with quiet road in between! Located on a dead end portion of Sunset Drive, this 3 bedroom, 2 bath home has been meticulously maintained by the original owners. There is a 1 1/2 car attached garage and a concrete double wide driveway for plenty of parking. Breath taking Lake Huron sunsets are yours to be had from this tidy property. Port Elgin is about 15 minutes away, Kincardine 25 minutes. If quiet "Living by the Lake" is your desire either full time or as a year round cottage then this may be the peaceful property you have been searching for. (id:53193)
3 Bedroom
2 Bathroom
1500 - 2000 sqft
RE/MAX Land Exchange Ltd.
101 - 13 Beausoleil Lane
Blue Mountains, Ontario
Welcome to Mountain House at Windfall - where contemporary design meets four season living! This bright and beautifully appointed main floor 1 bedroom + Den offers a stylish open-concept layout, perfect for weekend getaways, full-time living or investors. The versatile den functions perfectly as a home office or guest space. Enjoy modern finishes throughout and as a bonus, Mountain views from your kitchen, living room windows and patio! Unwind year-round at the exclusive Zephyr Springs Nordic style spa, featuring heated pools, cold pools, a gym, lodge with gas fireplace and an outdoor lounge area. With direct access to the Georgian Trail, steps from Blue Mountain Village, and minutes to Collingwood's shops and restaurants, this is the ultimate lifestyle retreat. Whether you're hitting the slopes, hiking, or relaxing apres-ski, this is your home base for all-season adventure. This condo is the Accessibility Size unit with wider door frames and a spacious bathroom. The unit currently Tenanted with a great tenant who is month to month and willing to stay if an investor purchases. (id:53193)
1 Bedroom
1 Bathroom
600 - 699 sqft
Royal LePage Locations North
307 - 234 Willow Road
Guelph, Ontario
Welcome to 234 Willow Rd Unit 307. This top floor affordable and well maintained carpet free 1 Bedroom, 1 Bathroom Unit is move in ready. Features include newer stainless steel appliances, luxury vinyl flooring in living, dining and bedroom. The unit has exclusive use of a covered parking spot which is located right by the building's main entrance and comes with a large storage locker It is located in the popular Willow Hill condo development and minutes to all amenities including public transit, Willow West Mall, schools, the Hanlon Expressway, hwy 24 and Hwy 7. Condo fees are inclusive of all utilities such heat, hydro, water, and covered parking. Amenities include party room and storage locker. Call today for a private viewing! (id:53193)
1 Bedroom
1 Bathroom
600 - 699 sqft
Realty Executives Edge Inc
93 - 824 Woolwich Street
Guelph, Ontario
Discover modern living at Northside in Guelph, where lifestyle and convenience come together in this thoughtfully designed stacked condo townhome by award-winning builder Granite Homes. This spacious 1,120 sq. ft. rear two-storey unit features 2 bedrooms, 2 bathrooms, and upscale finishes including 9 ft ceilings, luxury vinyl plank flooring, quartz countertops, and stainless steel kitchen appliances. Enjoy the added comfort of two private balconies, in-suite laundry, and flexible parking options for those who have 1 or 2 vehicles. This home is ideally located in North Guelph near SmartCentres plaza, grocery stores, restaurants, the Guelph trail system and public transit, including the 99 express to downtown and the University of Guelph. It blends suburban tranquility with urban access. Residents also enjoy a large community park and outdoor amenity space. (id:53193)
2 Bedroom
2 Bathroom
1000 - 1199 sqft
Keller Williams Home Group Realty
103 - 824 Woolwich Street
Guelph, Ontario
Embrace a fresh perspective on modern living at Northside in Guelph, a new stacked condo townhome community by award-winning builder Granite Homes. This 869 sq. ft. single-storey unit features 2 bedrooms, 2 bathrooms, 9 ft ceilings, luxury vinyl plank flooring, quartz countertops throughout, stainless steel kitchen appliances, in-suite washer and dryer, and a private outdoor balcony! Flexible parking options for 1 or 2 vehicles are available. Located in desirable North Guelph beside SmartCentres plaza, this community offers exceptional convenience with easy access to grocery stores, shopping, dining, Riverside Park, the Guelph trail network, and public transit including the 99 express route to downtown and the University of Guelph. Northside blends peaceful suburban living with urban accessibility, and features a large community park and outdoor amenity space. (id:53193)
2 Bedroom
2 Bathroom
800 - 899 sqft
Keller Williams Home Group Realty
558 Queen Street N
Arran-Elderslie, Ontario
Welcome home to Paisley! This 3-Bedroom, 1.5-Bath Brick Bungalow on Half-Acre Lot in Paisley awaits you! Step into a beautifully designed custom maple kitchen with ample counter space, island and modern appliances, a spacious and welcoming living room, three generously-sized bedrooms and a 4-piece bathroom. Main level also has a convenient 2-piece bathroom/ laundry combo making daily living a breeze. Lower level features a large family room plus the additional bedroom and utility room. Situated on a half-acre lot, the property boasts a park-like setting with mature trees, lush green grass, and ample space for gardening or outdoor activities. Whether you're enjoying a morning coffee on the spacious deck or hosting a backyard BBQ, this yard provides endless opportunities for relaxation and enjoyment. Attached garage adds convenience and plenty of extra storage space, perfect for tools, outdoor gear, or your vehicle. Paisley, the village of two rivers is a welcoming retreat surrounded by scenic views, local shops, restaurants, and events. Book your showing today! (id:53193)
4 Bedroom
2 Bathroom
1100 - 1500 sqft
Wilfred Mcintee & Co Limited
117 Tamarac Road
Northern Bruce Peninsula, Ontario
Welcome to 117 Tamarac Road. This waterfront property on Lake Huron in the Bruce Peninsula is located 8km to Black Creek Provincial Park, 16 Km to Lions Head, and 29km to Bruce National Park (The Grotto) Approximately a 3 hour drive from Toronto will get you out of the hustle and bustle to a place to relax and enjoy some of what Mother Nature has to offer. Hear the birds, see the stars, dig your feet into the sand. This 2 bedroom, 4 season cottage can be enjoyed all year round. Walk in and be greeted with a view of the lake and then walk through to a stone patio to enjoy entertaining and barbequing with family and friends. Home comes fully furnished. Pack your bags, bring your food and move in. The 16 x 24 garage with separate hydro breaker and work bench and built in shelving. Room for 1 car and riding lawn mover. The 12 x 22 workshop also has its own hydro service with 2 a piece bathroom and water heater that could be converted to a bunkie for addition living space. The boathouse can be used to store your water toys, fishing equipment and also serves as a pump house for the 2 piece bath and watering gardens. All buildings have metal shake tile roofing material that has a transferable guarantee till 2052. Tie up your water toys or fish off the long and sturdy private dock. Don't miss out on owning a piece of the beautiful Bruce. (id:53193)
2 Bedroom
1 Bathroom
700 - 1100 sqft
Gale Group Realty Brokerage Ltd
1514 Stoneybrook Crescent
London North, Ontario
RARE OPPORTUNITY ON JUST UNDER 1/2 ACRE IN OLD STONEYBROOK.. a 'Roy James' built one floor home in a much sought after location. Just minutes to Masonville Shopping District, excellent schools, restaurants, public transit, churches, University, hospitals, and more! Expansive main floor plan featuring over 1600 square feet including rare ensuite bath as well as attractive 'turned' oversized double car garage and a fully finished lower level as well. Main floor features generous size rooms including a huge great room and separate dining room as well as oversized kitchen with loads of cupboards large eating area leading to sundeck and gorgeous private lot. Main floor stackable laundry as well. Upates include: Central air in 2022, roofing shingles and furnace in 2011, newer hardwood floors in living room, updated ensuite 3 piece bath, all windows replaced years ago. 8 appliances included. Don't miss out! (id:53193)
3 Bedroom
3 Bathroom
1500 - 2000 sqft
Coldwell Banker Power Realty
42420 Dexter Line
Central Elgin, Ontario
Privacy!! Rare and Incredible opportunity to own over 3.5 acres of gorgeous scenic property around the corner from Port Stanely and the lake! Great location and great neighbours surround this amazing property that includes a 2 bed 1.5 bath board/batton bungalow with tons of character and charm. This is a carpenters house. This is truly a must see for yourself property. These large and private lots are not easy to come by and this one is a dream. There currently is a large attached insulated shop, that could easily be converted to expand the family living space if you wanted. The 2 car attached garage as well as the circular driveway and extra paved laneway provide ample space for vehicles and toys to enjoy on your expansive property. There is a stunning view everywhere you look over this 3.5 acres of manicured lawn with trees and some bush down to the creek. The opportunity is endless, and so is the beauty. That morning coffee out on the deck is a great way to start the day! You must come see for yourself. (id:53193)
2 Bedroom
2 Bathroom
1500 - 2000 sqft
Initia Real Estate (Ontario) Ltd
10 Rossiter Road
Ingersoll, Ontario
A Back split that Checks all the Boxes! Tucked into the treasured North Meadows pocket of Ingersoll, this spotless 2-bath, 3-bedroom,4-level back split with attached garage sits proudly on a premium pie-shaped lot on the edge of town and backs onto an adjacent rural acreage --no immediate neighbours behind.The backyard is a private paradise fenced, flowering, and functional. Entertain effortlessly on the 2-tiered deck, relax to the sound of the tranquil water feature, or dig into the vibrant perennial gardens. A newer storage shed (2023) and dual side gates add backyard convenience and practicality. Inside, the space sparkles. With 1792+/- sq ft of finished living area, the bright open concept living/dining has 11-ft vaulted ceilings, luxury vinyl plank floors, and fresh finishes. Truly turn-key! The crisp kitchen impresses with quartz counters, grey cabinetry, and a 2021 appliance package - including gas stove. It also overlooks the lower family room creating an easy flow between these levels. Perfect for spreading out while staying connected! A handy exterior door opens from the kitchen to the south side yard. Upstairs, find three sun-soaked bedrooms including a king-sized primary with ensuite privileges to the beautifully updated 4-piece main bath (2021). The lower level shines with natural light, offering a large family room perfect for movie nights, workouts, or games and easy potential for a 4th bedroom plus there's another modern 4-pce bath. The basement has a storage/hobby room and tidy laundry/utility area. New furnace with Nest thermostat (2023), C/air (2021), shingles (2018). Easy inside access from the 15 x 19 ft garage plus a double-wide drive that fits four! Did we mention its in sought-after Royal Roads P.S. district? North Meadows trails & conservation area is just around the corner. Fast 401 access. 10 minutes to Woodstock & 403. London, Brantford & KW are a quick commute. Big on Value, low on stress - this Back split Brings it Home! (id:53193)
3 Bedroom
2 Bathroom
1500 - 2000 sqft
Royal LePage Triland Realty Brokerage
67 Revell Drive
Guelph, Ontario
Welcome to 67 Revell Drive. This 1 owner family home has great curb appeal with a concrete driveway and walkway to the large front porch, both sides of the yard all the way to the rear yard. There is no sidewalk in the front yard and the driveway can park up to 4 vehicles. Features include a grand 2 storey foyer, hardwood throughout, 3 beds and 3 baths. The main level offers an open concept floor plan. The kitchen features an island and a dining area leading to the great room with a gas fireplace and a walkout to the fully fenced rear yard with a large concrete patio and a storage shed. On the second floor, the bedrooms are large in size. The master bedroom has a walk in closet and a 4 piece ensuite with a jacuzzi tub. This great family home is located in the sought after south end of Guelph and close to all amenities including, shopping, library, theater, trails, parks and much more. Call your Realtor for a private viewing today! (id:53193)
3 Bedroom
3 Bathroom
1500 - 2000 sqft
Realty Executives Edge Inc
778 Bay Lake Road
Perry, Ontario
Step into your dream North Muskoka hide-a-way, with this stunning Aberdeen Viceroy model where the great outdoors meets modern comfort. As you enter, you will be greeted by a breathtaking GREAT room, it's pine-lined ceilings soaring above the walls of windows drawing your eyes to the serene lake and lush wooded landscape beyond A cozy corner woodstove beckons you to curl up with a book or share stories by its glow. From here, several walkouts invite you to explore a sprawling deck perfect for hosting gatherings or soaking in the peace of nature. The eat-in kitchen is a bright and cheerful space, with crisp white cabinets and troom to make memories over a morning coffee or a hearty brunch. For those magical summer evenings, retreat to the screened Muskoka room and let the breeze carry away the day's worries as you sip something cold and refreshing. This home/cottage offers three generous bedrooms, including a primary suite that is a true sanctuary, complete with it's own ensuite and deck access. Downstairs, the full basement extends your living space with a versatile fourth bedroom or office, a rec room for endless fun, plenty of storage and workshop space for hobbies or gear. Outside, the charm continues. A detached single garage with a carport and parking pad is ready to host your camper, boat, or utility trailer. Nestled on 1.6 acres or hardwoods, this property is your personal haven, complete with waterfront access and your own private dock just across the road. Picture yourself taking a quick dip after work, unwinding with a cocktail by the water, or setting out on a sunset boat ride. Impeccably maintained and bursting with possibilities, this home is not just a place to live - it is a lifestyle waiting to be embraced. (id:53193)
4 Bedroom
2 Bathroom
1500 - 2000 sqft
RE/MAX Professionals North
1745 Twin Oaks Crescent
Severn, Ontario
Location, Location, Location! Your Dream Home Awaits! Welcome to your private sanctuary offering views of the tranquil waters of Matchedash Bay! This fully updated home is perfectly situated on a private double lot with nearly an acre of beautifully landscaped space, offering the rare blend of privacy and panoramic views in one of the areas most desirable settings. Step inside to discover an abundance of natural light flooding the open-concept living space, enhanced by wall-to-wall windows with oversized sliding glass doors that lead to a stunning wrap-around deck, perfect for entertaining or soaking in the serene surroundings.The heart of the home is the custom-designed kitchen featuring an oversized island, high-end appliances, and thoughtful finishes throughout, an entertainers dream! Cathedral ceilings elevate the main living area, adding an airy and spacious feel that invites you to relax and unwind. Additional features include an upgraded water softener and filtration system, offering clean, high-quality water throughout the home. Designed for versatility, this home has been cleverly divided into two separate living spaces. The front of the home offers 2 bedrooms and 1 bathroom, while the rear features a private 1-bedroom, 1-bath suite, ideal for multi-generational living, family, or guests. If preferred, the layout can be effortlessly reverted back to its original open-plan design. Only 10 minute drive to Coldwater, 30 minutes to Orillia, 35 minutes to Barrie. Whether you're looking for your forever home or a luxurious weekend retreat, this exceptional property offers the lifestyle you've been dreaming of. (id:53193)
3 Bedroom
2 Bathroom
1500 - 2000 sqft
RE/MAX Georgian Bay Realty Ltd
100 Optimist Park Drive
London South, Ontario
Welcome to this stunning 4+1 bed, 4 bath, all-brick, two-story home in London's highly sought-after Byron neighbourhood. Impeccably maintained, this family home offers elegance and functionality with transom windows, French doors, crown moulding, and wainscoting. Step into the grand 20-foot foyer, leading to over 2,500 square feet of refined living space upstairs and an additional 1,100 square feet on the lower level (furnace 2022). The main floor boasts a sophisticated office/den, a spacious living room, with a butlers pantry leading into a stunning kitchen with custom maple cabinetry, sleek white quartz countertops, a walk-in pantry (updated in 2020), and new appliances (2023). A breakfast bar overlooks the bright dining and family rooms, complete with a cozy fireplace. Outside, a sprawling two-tier deck (600+ square feet) provides a breathtaking view of the private, fully-fenced backyard, featuring lush trees, a stamped concrete patio, and a saltwater hot tub ideal for entertaining or relaxing. Upstairs, natural light floods the open hallway, leading to four spacious bedrooms, three with walk-in closets. The primary suite has four-piece ensuite, while a second bathroom features an oversized soaker tub and dual sinks. The lower level is thoughtfully designed with an open-concept second family room, a gas fireplace, and a versatile fifth bedroom with a large window, two closets including a walk-in and a third fireplace, perfect as a gym, office, or den. With its own private entrance, the lower level holds excellent rental potential. Ideally located near parks, soccer fields, baseball diamonds, The London Ski Club, and top-rated schools, this exceptional home offers a perfect blend of luxury and practicality. Don't miss this rare opportunity! (id:53193)
5 Bedroom
4 Bathroom
2500 - 3000 sqft
Royal LePage Triland Realty
50 Lysanda Avenue
London South, Ontario
Welcome to this well-maintained 3+1 bed, 2 bath, family home, with lower-level Walk-Out, situated in London's Pond Mills neighbourhood. Curb appeal really stands out with luscious green grass and manicured garden beds at the front of the house. Upon entering, you will start to notice the ample living space in this well maintained and clean home. The raised main floor features a large living room with windows that let in plenty of natural light. The kitchen is a chef dream with all new stainless-steel appliances and a new countertop that extends with a breakfast bar that overlooks the dining room. Down the hall on the raised main floor, is a newly updated and beautifully designed, 4-piece bathroom, and three large bedrooms, with loads of closet space. Entertaining and having room for the family to spread out is easy with the lower level featuring a newly updated rec room complete with gas fireplace. Also on the lower level is the laundry room, 3-piece bathroom with shower, an additional bedroom, and an office/den with a separate entrance basement walk-up. The backyard is fully fenced and offers a nicely manicured yard complete with a cement patio and pergola. Mere steps away from Pond Mills wetlands and trails, parks and playgrounds, LTC transit stops nearby, easy highway access and being located in the Glen Cairn P.S. and St. Sebastian school boundaries, this home truly is well situated in the city. Act fast and don't miss out on the opportunity to make this your next family home! (id:53193)
4 Bedroom
2 Bathroom
1100 - 1500 sqft
Royal LePage Triland Realty
132 Sandy Street
London South, Ontario
Meticulously Updated Corner-Lot Gem. Here's your chance to won a beautifully updated 2-storey home-available fir only the second time ever. Nestles on a premium corner lot in the sought-after Pond Mills neighborhood, this distinguished single-detached residence offers privacy with no adjacent neighbors and exceptional curb appeal. Step inside to discover brand-new flooring that flows seamlessly throughout the home. To your right, a bright and spacious family room features modern pot lights and is flooded with natural light, creating a welcoming atmosphere. At the heart of the home lies a stunning contemporary kitchen boasting high-gloss cabinetry, stainless steel appliances, stylish tile flooring, and a old backsplash. The L-shaped island offers ample space for casual dining, while the adjacent dining area is ideal for more formal meals. Sliding glass doors lead out to a beautifully finished deck and a large, fully fenced backyard-perfect for entertaining, relaxing, or enjoying time with family. A charming shed adds extra outdoor storage. Upstairs, you'll find three generously sized bedrooms, including a luxurious primary suite complete with a massive walk-in closet and exclusive access to a newly renovated bathroom. The fully finished basement expands your living space with a versatile rec area, an additional room perfect for a home office or guest suite, and a dedicated laundry area. Notable upgrades include a new furnace and central air conditioning system (2023), ensuring comfort and efficiency year-round. This exceptional home blends modern design with everyday functionality-all in a family friendly neighborhood close to parks, schools, and amenities. Don't miss this rare opportunity to make it yours! (id:53193)
3 Bedroom
2 Bathroom
1100 - 1500 sqft
Century 21 First Canadian Corp
Century 21 First Canadian Corp. Dean Soufan Inc.
16 Goldpark Road
Chatham, Ontario
Welcome to this well-kept, move-in ready 4-level back split on Chatham’s desirable north side! This spacious home features 3 bedrooms, 2 bathrooms, and a finished basement offering plenty of living space for the whole family. Enjoy cozy evenings by the gas fireplace and take advantage of the ample storage throughout. Step outside through double sliding doors to a beautifully landscaped, fenced yard with a patio—perfect for relaxing or entertaining in a park-like setting that backs onto peaceful green space. A covered portable carport adds convenience, making this home ideal for comfortable living inside and out. (id:53193)
3 Bedroom
2 Bathroom
Latitude Realty Inc.
702 - 73 Arthur Street S
Guelph, Ontario
Craving outdoor space? Check out 73 Arthur St, Unit 702 a sleek interior with over 1000sqft of living space paired with a jaw-dropping 1,285 sq ft wraparound terrace! Comes with ONE underground parking spot. This downtown Guelph lease screams modern living 2 generous bedrooms, 2 baths, and in-suite laundry for ultimate convenience, all tied together with an open-concept layout blending style and ease. The cozy living area is perfect for chilling or hosting, but the terrace is the real MVP: a massive 1,285 sq ft outdoor escape where you can BBQ, sip morning coffee, or soak up the sun with stunning Guelph views. Available June 1st, this is your chance to lock down a prime spot in a hot location. Plus, enjoy Metalworks top-notch amenities for that perfect mix of luxury and convenience. Live it up with these condo perks. Unwind in the cozy library, sip cocktails in the speakeasy entertainment room with a swanky bar, or host epic dinners in the party room with a chef's kitchen and large dining table. Step outside to 2 terraces with BBQs and fire pits for chill nights, plus pet washing stations for your furry friends. Just steps from downtown gems, restaurants, Sleeman Centre, River Run Centre, VIA, and GO train/bus station luxury meets fun in the heart of it all. (id:53193)
2 Bedroom
2 Bathroom
1000 - 1199 sqft
M1 Real Estate Brokerage Ltd
1 - 1250 Ferndale Road
Muskoka Lakes, Ontario
This enchanting offering, situated on the prized Gold Coast of Lake Rosseau, features 230 feet of Northwest facing shoreline displaying day-dream island dotted views. Enjoy the panoramic sunrise to sunset vista from the family cherished 3 bedroom, 3 bathroom winterized cottage with open concept principal rooms including cozy living room with stone wood burning fireplace and dining room with walkout to large lakeside deck just 15 feet from the waters edge. One level living continues with two large lakeside bedrooms with ensuites, a third bedroom or office and laundry room. The granite rock and beautifully treed property hosts a winterized bunkie featuring an additional 492 sq. ft. of living space with bedroom and 3 pc. bath while the brand-new boathouse generously offers a 3-slip finished interior and expansive upper sundeck. 1.45 acres of gently sloping land lends to additional parking, lakeside fire pit and paths throughout, truly a magical haven. Enjoy this beloved timeless classic Muskoka cottage or craft your dream home into reality on this sublime property occupying a premier position on Ferndale Road in the heart of Port Carling, a sought-after south Lake Rosseau locale tucked away from boat traffic and road noise. (id:53193)
3 Bedroom
3 Bathroom
1500 - 2000 sqft
Chestnut Park Real Estate
104 Mcgivern Street W
Brockton, Ontario
Welcome to this cozy and charming bungalow, offering the perfect blend of comfort and convenience. Home features an inviting eat-in kitchen, living room, two bedrooms, and a 4-piece bath. The open basement offers ample storage space and includes laundry facilities, making organization a breeze. With gas-forced air heat and central air, this home ensures year-round comfort. Enjoy the ease of maintaining this property. Ideally located, its just a short distance to the hospital, parks, and all the amenities that Walkerton has to offer. Come take a look and make it yours today! (id:53193)
2 Bedroom
1 Bathroom
700 - 1100 sqft
Wilfred Mcintee & Co Limited
435 Edith Cavell Boulevard
Central Elgin, Ontario
Unbelievable location. Sand at your door with access to Big Beach, Pumphouse Beach and Downtown. 2 Bedrooms, potential to develop the loft, 2 Parking spots. Great opportunity at this price point in Port Stanley, within a leisurely walk to the vibrant heart of downtown, where you can enjoy an array of charming shops and exceptional restaurants. As you approach this inviting home, you'll immediately appreciate the welcoming front deck and the fenced-in yard, all enhanced by stone siding that adds to its character. Step inside to discover an open-concept living and dining area that effortlessly flows into the well-equipped kitchen. The kitchen features a convenient door that leads to the back, perfect for seamless indoor-outdoor living and entertaining, and also offers two parking spaces and a shed perfect for storage. The living room is designed for comfort and warmth, featuring a cozy gas fireplace that creates a welcoming ambiance for relaxing evenings. This floor also includes two comfortable bedrooms and a full 4-piece bathroom for functionality. Additionally, the home boasts a partially finished loft that presents a fantastic opportunity for customization whether you envision it as a home office, additional guest space, or a fun play room for the kids, the choice is yours. With its ideal location close to the beach and the downtown area, combined with its charming features and flexible living space, this property offers both convenience and potential. Dont miss your chance to make this Port Stanley gem your own and enjoy all the best that coastal living has to offer. **EXTRAS** LOT - 43.01ft x 51.80ft x 21.31ft x 43.99ft x 78.24ft (id:53193)
2 Bedroom
1 Bathroom
RE/MAX Centre City Realty Inc.
138 Harvest Lane
Thames Centre, Ontario
Step into this beautifully designed 2,655 sq. ft. two-storey Durham plan by Saratoga Homes, where classic style meets modern convenience. The stunning stone and brick front facade, along with the covered front porch, creates an inviting curb appeal that is both timeless and elegant.Inside, the gourmet eat-in kitchen is a chef's dream, featuring a stunning 6-foot island, ideal for cooking and entertaining. Adjacent to the kitchen, a well-appointed butlers area with a walk-in pantry seamlessly connects to the formal dining room, making hosting a breeze.Upstairs, youll find a thoughtfully designed layout, complete with a convenient second-floor laundry room. The luxurious master bedroom boasts a spa-like ensuite with a 6-foot soaker tub, a spacious 5-foot shower, and a walk-in closet that offers ample storage.This home combines a beautiful exterior with a functional, elegant interior perfect for modern family living. Contact us for more plans and lots available! (id:53193)
4 Bedroom
3 Bathroom
2000 - 2500 sqft
Sutton Group - Select Realty
45 - 2700 Buroak Drive
London North, Ontario
Auburn Homes is proud to present North London's newest two-storey townhome condominiums at Fox Crossing. Stunning & stately, timeless exterior with real natural stone accents. Luxury homes have three bedrooms, two full baths & a main floor powder room. Be proud to show off your new home to friends loaded with standard upgrades. Unit 45 is the popular Stuart 2 model. All hard surface flooring on main. Flat surface ceilings, Magazine-worthy gourmet kitchen by Cardinal Kitchens. Above & under cupboard lighting, quartz counters, soft close doors & drawers. Modern black iron spindles with solid oak handrail. Large primary bed has a luxury ensuite with quartz countertop, soft close drawers. Relax in the the large walk-in shower with marble base, tile surround. Second luxury bath with tiled tub surround. Second floor laundry with floor drain is so convenient. A 10x10 deck & large basement windows are other added features. Photos are of this unit as it's ready for occupancy . Model homes located at 2366 Fair Oaks Blvd. OPEN SAT AND SUN 2-4. (id:53193)
3 Bedroom
3 Bathroom
Century 21 First Canadian Steve Kleiman Inc.
67 - 2700 Buroak Drive
London North, Ontario
Auburn Homes is proud to present North London's newest two-storey townhome condominiums at Fox Crossing. Stunning & stately, timeless exterior with real natural stone accents. Luxury homes have three bedrooms, two full baths & a main floor powder room. Be proud to show off your new home to friends loaded with standard upgrades. Unit 67 is the popular Cornell 2 model and ready for quick closing. This condo is already registered. All hard surface flooring on main. Flat surface ceilings, Magazine-worthy gourmet kitchen. Above & under cupboard lighting, quartz counters, soft close doors & drawers. Modern black iron spindles with solid oak handrail. Large primary bed has a luxury ensuite with quartz countertop, soft close drawers. Relax in the the large walk-in shower with marble base, tile surround. Second luxury bath with tiled tub surround. Second floor laundry with floor drain is so convenient. A 10x10 deck & large basement windows are other added features. Photos are of our model home and include upgrades.Model homes located at 2366 Fair Oaks Blvd. OPEN SAT AND SUN 2-4. (id:53193)
3 Bedroom
3 Bathroom
1400 - 1599 sqft
Century 21 First Canadian Steve Kleiman Inc.
243 Songbird Lane
Middlesex Centre, Ontario
243 Songbird Lane model home is now open Saturdays and Sundays 1-4pm or by appointment. (This is lot # 29) Ildertons premiere home builder Marquis Developments is awaiting your custom home build request. We have several new building lots that have just been released in Timberwalk and other communities. Timberwalks final phase is sure to please and situated just minutes north of London in sought after Ilderton close to schools, shopping and all amenities. A country feel surrounded by nature! This home design is approx 2773 sf and featuring 4 bedrooms and 2.5 bathrooms and loaded with beautiful Marquis finishings! Bring us your custom plan or choose one of ours! Prices subject to change. (id:53193)
4 Bedroom
3 Bathroom
2500 - 3000 sqft
RE/MAX Advantage Sanderson Realty
2529 Seven Oaks Ridge
London South, Ontario
Welcome to 2529 Seven Oaks Ridge, a luxurious 4+2 bedroom, 4.5 bathroom home with over 3000 square feet of finished space located in the beautiful Victoria on the River community. Backing onto Meadowlily Woods, this property offers an open-concept main floor with 9' ceilings, hardwood floors, and stunning forest views. The chefs kitchen features quartz countertops, walk-in pantry, bar fridge, custom built-in buffet, and walkout access to a private deck with tempered glass railings, privacy panels, a natural gas fire pit and hot tub that is perfect for outdoor relaxation. The living room is bright and spacious with a gorgeous Opti-myst water vapour fireplace and even more custom built-ins. The fully finished walk-out basement includes egress windows and a private side entrance, making it ideal for multigenerational living or possibility for an accessory dwelling unit (ADU). Enjoy resort-style amenities in your own backyard, including a heated in-ground saltwater pool, soft Crete patio, fully-fenced yard, automated retractable outdoor shades, and fire/water features that create a peaceful retreat. Additional highlights include central air with HRV system, spray foam insulation under the basement concrete, triple-pane windows for energy efficiency, and a spacious 2-car heated garage that is EV ready. The three car wide concrete driveway is perfect for extra parking or a boat. Surrounded by nature yet minutes from the 401 and all city conveniences, this home blends comfort, style, and functionality in one of Londons most desirable neighbourhoods. (id:53193)
6 Bedroom
5 Bathroom
2000 - 2500 sqft
Blue Forest Realty Inc.
345 William Street
South Huron, Ontario
Step into a beautifully preserved piece of character and charm with this attractive yellow brick home that offers far more space than it appears. This home features four bedrooms and three bathrooms, including a rare ensuite, a standout for this style of property. One bedroom is located on the main floor, offering flexibility for guests or single-level living, while three additional bedrooms are upstairs. The layout combines timeless charm with thoughtful modern updates for comfortable everyday living. The welcoming front entrance is truly unique, boasting a covered porch with three separate access points, adding both functionality and curb appeal. Inside, you'll find high ceilings on the main floor, an updated kitchen with a striking exposed brick wall, and the convenience of main floor laundry. The home is heated with efficient hot water radiant heat and is kept cool in the warmer months by a brand-new ductless AC unit. Outdoors, the fully fenced yard includes a covered back deck complete with a hot tub, offering a private space to relax or entertain. There's parking for up to five vehicles and a versatile storage shed/garage located at the rear of the propertyperfect for additional storage or workspace. From the charming exterior to the spacious interior and practical updates, this home offers exceptional value and a truly inviting place to call home. (id:53193)
4 Bedroom
3 Bathroom
2000 - 2500 sqft
Coldwell Banker Dawnflight Realty Brokerage
39 Balmoral Avenue
London East, Ontario
Welcome to this cozy and inviting 817 sq ft home, tucked away on a quiet, tree-lined street where homes rarely come up for sale. Just steps from parks and open green space, and still close to everything you need, this property offers the perfect mix of peaceful living and everyday convenience. The main floor features two bedrooms, one currently used as a bright and functional home office. The lower level includes a finished room perfect for a guest bedroom, hobby space, or cozy retreat complete with a walkout to the backyard. Step outside and discover your own private oasis: a spacious side deck ideal for morning coffee or evening gatherings, surrounded by lush, well-tended gardens that bloom throughout the seasons. The large 45 x 110 ft lot offers exceptional privacy with mature trees and greenery creating a peaceful, secluded setting. At the back of the home, a charming greenhouse is perfect for plant lovers or year-round gardening.Whether you are a first-time buyer, downsizing, or simply looking for a home with character and outdoor beauty, this one is a must-see. (id:53193)
3 Bedroom
1 Bathroom
700 - 1100 sqft
RE/MAX Advantage Realty Ltd.
821 Queens Avenue
London East, Ontario
Discover the charm of 821 Queens Avenue, a thoughtfully updated century home in the heart of Old East Village. Built in the 1890s, this character-filled property offers a unique blend of historic warmth and modern convenienceperfect for first-time buyers, young families, pet lovers, or savvy investors. Soaring vaulted ceilings create an airy feel throughout the home, while tasteful renovations ensure comfort and style. In 2024, the interior saw a fresh transformation with updated flooring, a beautifully redone bathroom, and new paint throughout. Exterior improvements completed in 2020 include professional waterproofing, new eavestroughs, and fresh exterior paint. Situated on a deep 200-foot lot, the backyard offers incredible potentialwhether you envision a garden oasis, a backyard studio or Bunkie, or future development thanks to the R3 zoning. The spacious front area and multiple parking spots make it ideal for hosting guests or even operating as a short-term rental. With its unbeatable location near parks, cafés, and the vibrant energy of OEV, this home offers not just a place to live but a lifestyle full of possibilities. (id:53193)
2 Bedroom
1 Bathroom
700 - 1100 sqft
Century 21 First Canadian Corp
91 Josselyn Drive
London South, Ontario
Welcome to 91 Josselyn Drive a spacious 4-level backsplit featuring 4 bedrooms, 2 full bathrooms (including a 3-piece ensuite), and an attached 1.5-car garage. Located on a quiet street in London's White Oaks neighbourhood, this home offers a lovely layout with room to grow. The main level features a bright living room, formal dining area, and well-sized kitchen. The lower level includes a versatile fourth bedroom - also functional as a home office, playroom, or den! The fourth level is unfinished, providing plenty of storage or space to complete as needed. Close to parks - Cheswick Park, White Oaks Park, Ashley Oaks Park, and fantastic schools - Ashley Oaks PS, Sir Wilfrid Laurier SS, Westminster SS. Minutes to White Oaks Mall and Highway 401 access. (id:53193)
4 Bedroom
2 Bathroom
1100 - 1500 sqft
RE/MAX Centre City Realty Inc.
107 Inverary Crescent
London North, Ontario
Tucked away on a peaceful, tree-lined crescent in desirable North West London, this beautifully updated 4-bedroom bungalow offers turnkey living in a tranquil residential setting. Perfectly blending comfort and convenience, the home has seen numerous upgrades over the past year, including a sleek new kitchen with modern appliances, fresh interior paint throughout, a brand-new front door, and a new air conditioning system for year-round comfort. The thoughtfully designed layout provides generous living space, featuring a cozy gas fireplace that adds warmth and charm to the main living area. Each of the four bedrooms is filled with natural light, and the refreshed finishes give the entire home a bright, contemporary feel. Step outside to enjoy a private, fully fenced backyard-ideal for kids, pets, and entertaining. Whether you're relaxing with family or hosting guests, this outdoor space offers both privacy and flexibility. Located just minutes from parks, schools, shopping, and public transit, this is a rare opportunity to own a move-in ready home in one of North West London's most sought-after neighbourhoods. (id:53193)
4 Bedroom
2 Bathroom
700 - 1100 sqft
Pc275 Realty Inc.
227 Vancouver Street
London East, Ontario
Attention first time home buyers and investors! IN-LAW SUITE! Welcome to 227 Vancouver Street, a beautifully renovated, all-brick home situated on a generous 140-foot deep lot. This versatile property offers 3+2 bedrooms, 2 full bathrooms, and a fully finished in-law suite with a separate entrance. The main level features stylish luxury vinyl plank flooring throughout, three sizeable bedrooms, and a modern 3-piece bathroom with a walk-in shower. The L-shaped kitchen at the rear boasts a gas stove, ample cabinetry, a trendy backsplash, and a cozy breakfast area to dine. The lower level, with its own private entrance, offers exceptional space with two additional bedrooms, a second 3-piece bathroom with walk-in shower, and an open-concept kitchen, living, and dining area - perfect for extended family or rental potential! Outside, the fully fenced backyard includes two spacious sheds and plenty of lawn space for kids or pets to play. Complete with 3 parking spaces, this property is located in a family-friendly neighbourhood close to parks, schools, shopping, transit, and more! Major updates include a newer furnace and A/C (approx. 2020) and roof (approx. 2017) (id:53193)
5 Bedroom
2 Bathroom
700 - 1100 sqft
The Realty Firm Inc.
396 Macdonald Street
Strathroy Caradoc, Ontario
STUNNING DWYER BUILT BUNGALOW - Perfect Blend of Comfort and Style. Welcome to this beautifully finished Dwyer built bungalow, perfectly situated on the desirable Macdonald St in the sought-after north end of Strathroy. Offering 3+2 bedrooms and three bathrooms, this home exudes fantastic curb appeal, showcasing the pride of ownership evident both inside and out. Step inside to discover an inviting open-concept main level, where the living room features a stylish tray ceiling and a cozy gas fireplace, creating an ideal space for relaxation. The spacious kitchen is a chef's dream, equipped with ample cupboard and counter space and a breakfast bar, perfectly complemented by a bright dining area that overlooks the serene backyard. The main level hosts generously sized bedrooms, including a luxurious primary suite boasting a tray ceiling, a three-piece en-suite, and a good sized walk-in closet. The front bedroom offers versatile options, ideal for use as a bedroom, a sitting area or an office. Completing this level is a full four-piece bathroom, plus a mudroom that's roughed in for future main floor laundry, adding to the home's convenience. The fully finished lower level is perfect for entertaining, featuring a fabulous family room with a full wet bar and space for a pool table. This room is also roughed in for a gas fireplace. You'll find two additional spacious bedrooms, a three-piece bathroom, and ample storage downstairs ensuring everything you need is right at your fingertips. Step outside to your fully fenced backyard oasis. Enjoy summer evenings on the partially covered two-tiered deck, surrounded by lovely landscaping and mature trees providing shade. With its prime location near the 402 highway, excellent schools, the gemini arena, the rotary walking trail, and all the amenities Strathroy has to offer, this home is a must-see. Experience the perfect combination of comfort, style, and convenience in this stunning bungalow! (id:53193)
5 Bedroom
3 Bathroom
1500 - 2000 sqft
Century 21 Red Ribbon Rty2000
6 Westcott Street
London South, Ontario
Timeless charm meets village living in this enchanting Old South home tucked quietly beside Belvedere Park. Set on a dead-end street just steps from Wortley Village, this beautifully updated century home blends character and comfort in one of London's most beloved neighbourhoods. The red brick exterior, stone walkway, and trailing perennials create a picture-perfect welcome. Inside, tall ceilings, oversized windows, and a gas fireplace with built-in shelving define the warm and inviting living room. French doors add historic detail, separating the front foyer. The spacious dining area is framed by mid-century lighting and elegant wainscoting, while the renovated kitchen shines with marble countertops, stainless appliances, floating shelves, brass hardware, and restored wood floors and trim.Upstairs (2023), you'll find three freshly finished bedrooms with new carpet and doors, plus a beautiful new 4-piece bathroom. Step outside to a private backyard with a generous deck ideal for morning coffee or summer evenings and a detached garage for added storage or parking flexibility. The lower level remains unfinished and offers great storage or potential to finish.Walk to the shops, cafés, restaurants, and events of Wortley Village, or enjoy nearby trails, schools, and The Green - a community hub known for live music, local festivals, and a true village vibe.This is an ideal home for professionals, families, and right-sizers looking for beauty, walkability, and a welcoming community. Recent updates 2023 include the roof, A/C, garage door, windows, updated electrical, and lighting. (id:53193)
3 Bedroom
1 Bathroom
700 - 1100 sqft
Sutton Group - Select Realty
1123 The Parkway
London East, Ontario
Welcome to 1123 The Parkway. Centrally Located in London's prestigious "Old North" community, steps from UWO, University Hospital, shopping, tennis club, trails, parks, great schools and public transit. Situated on the Thames River, this executive 2 storey, 4 bedroom, 5 bathroom home boasts breathtaking views of the flora and fauna all year round. This setting is magical! The home is architecturally unique with a mansard roof, and a u shaped floor plan with principle rooms facing the river!The main floor spacious master bedroom is at the front of the house and a second floor bedroom directly above.Four other ground floor rooms have coveted riverside views; 1) living room with its sweep of windows and fireplace. 2) beautifully appointed study with wood paneling and fireplace. 3) spacious dining room next to 4) the separate renovated kitchen. Rooms 2, 3 and 4 each have sliding doors, allowing access to the stone patio with a glorious view of trees and meadow of indigenous plantings that flows down to the riverside walking path. This home proudly covers over 2800 square feet of quality finished decor throughout the main floor and the wide hallways and solid wood double doors to principle rooms provide accessible separate space ideal for busy families and remote work.The large master bedroom features a wall of custom wardrobe cabinets and a renovated ensuite bathroom. The second floor boasts 3 comfortably versatile bedrooms, a main 4-piece bathroom and a 2-piece bath off the front bedroom. Closet and storage space abounds. In the lower level, there is a recreation room with a wood fireplace and the original wet bar, as well as a fifth bathroom.There is plentiful basement space for extra freezer, sports gear, gym equipment etc. The home benefits from separate access from the 2 car garage to the lower level. Updates include: Master Bedroom & Ensuite (2016), Kitchen renovation (2008), Roof (2007) Miele Stainless Steel appliances, Furnace (2021), AC (2022) (id:53193)
4 Bedroom
5 Bathroom
2500 - 3000 sqft
RE/MAX Centre City Realty Inc.
1332 Hansen Crescent N
Windsor, Ontario
Don't miss this opportunity to own a beautifully renovated home with vaulted ceiling, large windows, 3 Bedrooms, full bath & newer kitchen. Upper level also has rough in for washer and dryer previously installed. Basement-Side private entrance, another large room, newer kitchen and full bath with laundry. This home is setup for independent laundry, 2 newer kitchens, upstairs and down with rental potential if desired. Large Car port, Low property tax, newer 1995 build, prime central location. (id:53193)
4 Bedroom
2 Bathroom
700 - 1100 sqft
401 Homes Realty Inc.
19 Donnybrook Road
London North, Ontario
Exceptional home with distinctive architectural attributes located within walking distance to Jack Chambers P.S on a wide 60.41ft lot which is enhanced by mature purposeful landscape that connects the interior views. Pristine exterior curb appeal with tumbled brick facade. Great size backyard with gas line for bbq & outdoor gas fire table plus newer composite maintenance free deck & newer shed. Updated Furnace, Central Air, Shingles, Eaves with Gutter Guards. Upon entry (keyless) you're enlightened by the open welcoming foyer characterized by the impressive spiral staircase & bright formal living room & dining room. The open plan central kitchen hub cleverly creates intimate space for cooking & social gatherings distinguished by elevated ceiling architecture & brick fireplace hearth. Principle bedroom with double closets & ensuite. Impressive 4 pc main bath with oversized walk-in shower, soaker tub, magnificent vaulted ceiling & skylight imposing naturally generated light. Also a 2pc guest powder room on main. The lower lvl recreation space is newly finished, has spare room, custom closet, craft rm, utility kitchen, potential for in-law suite & access to garage via separate entrance. Windows updated, and have custom Hunter Douglas window coverings. Truly an exceptionally well maintained home that has been loved and meticulously cared for with ample living space, 1943 sqft main lvl plus finished lower. Definitely a must see! (id:53193)
4 Bedroom
4 Bathroom
1500 - 2000 sqft
Sutton Group - Select Realty
65 Radcliffe Crescent
London North, Ontario
Nestled on a peaceful crescent in the highly sought-after Hunt Club neighbourhood, this beautifully renovated 2-storey home with a pool exudes timeless charm and warmth. Light hardwood flooring flows seamlessly throughout the main level, creating an inviting and cohesive space. The living room features a gas fireplace and a large picture window, offering views of the front yard. The stunning kitchen showcases ceiling-height shaker cabinetry, quartz countertops, subway tile backsplash, a gas stove, a coffee bar with a sink, and open wood shelving all framed with classic shiplap and a chalkboard wall, adding a touch of warmth and character. At the back of the home, a spacious family room opens to views of the fully fenced yard, which includes a pool, hot tub, green space, and a playhouse. The mudroom offers custom built-ins, a closet, and a 2-piece bath with direct access from the backyard ideal for poolside convenience. Upstairs, you'll find four generously sized bedrooms, including a primary suite with a 2-piece ensuite. The lower level features laundry, a gym area, and ample storage, awaiting your personal touch. With designer details throughout, this home offers a rare opportunity to own a thoughtfully renovated property in one of the city's most desirable neighbourhoods. (id:53193)
4 Bedroom
3 Bathroom
2000 - 2500 sqft
Royal LePage Triland Realty
277 Darling Boulevard
South Huron, Ontario
PUBLIC OPEN HOUSE ON SUNDAY MAY 11TH FROM 2 - 4. Welcome to Darling Blvd where comfort meets quality. Nestled in one of the most sought-after neighborhoods, this beautifully crafted 1,630 sq ft bungalow by Arjan Construction offers the perfect blend of style, comfort, and functionality. Located on a quiet, family-friendly street and is just a short walk to local schools and the recreation center, this home boasts exceptional curb appeal and thoughtful design throughout. Step inside to a warm and inviting foyer that leads into a spacious open-concept layout. The kitchen is a chefs dream, featuring ample cabinetry, a walk-in pantry, quartz countertops and a large island that flows seamlessly into the great room. Gather around the cozy gas fireplace to relax or watch your favourite show.The main floor offers a spacious primary bedroom retreat complete with a luxurious ensuite and a large walk-in closet. Two additional bedrooms - one being ideal for a home office, along with a main 4-piece bathroom and a convenient main floor laundry complete the main level. Downstairs, you will find a large, fully finished basement with a spacious rec room featuring a built-in entertainment unit and electric fireplace/games area - perfect for those large gatherings of family and friends. A fourth bedroom, a 3-piece bathroom with in-floor heat and plenty of storage space round out the lower level. Step outside to a covered back deck with a gas BBQ hookup, perfect for relaxing or entertaining, with privacy thoughtfully built into the design. Homes on Darling Blvd rarely come to market so don't miss your chance to make this versatile and meticulously maintained home yours. Contact your Realtor today to schedule your private viewing before it's gone! (id:53193)
4 Bedroom
3 Bathroom
1500 - 2000 sqft
Coldwell Banker Dawnflight Realty Brokerage
15 Norbrook Drive
Hamilton, Ontario
Stunning 4+1 Bedroom, 3.5 Bath Detached Beauty in Stoney Creek! Discover this tastefully upgraded, carpet-free home where contemporary style meets every day comfort. The main floor boasts an open-concept layout with a modern eat-in kitchen featuring sleek two-tone cabinetry, granite countertops, a central island, and a spacious walk-in pantry flowing effortlessly into a bright living room with hardwood floors and walk-out access to the back yard. Enjoy the outdoors year-round with a full-length covered deck, ideal for hosting gatherings or relaxing with loved ones. Upstairs, you'll find four spacious bedrooms, including a primary suite with a walk-in closet and a private 3-piece ensuite. One bedroom currently serves as a vibrant home office with soaring vaulted ceilings. A loft-style family room with a walk-out balcony and an updated3-piece bathroom .The finished basement offers a warm and inviting rec room with a built-in wet bar, an additional bedroom, and a stylish 3-piece bathroom perfect for guests or extended family. Perfectly located just minutes from the QEW, Lake Ontario, top-rated schools, scenic parks, Costco, Metro and major amenities , this home offers the ideal blend of comfort, convenience, and modern living. Meticulously maintained and move-in ready, its a property that truly has it all just waiting for you to make it yours. (id:53193)
5 Bedroom
4 Bathroom
1500 - 2000 sqft
RE/MAX Advantage Realty Ltd.
1190 Albany Street
London East, Ontario
Welcome to 1190 Albany Street, a great detached home located in Old East Village, just steps from Londons best local spots - Kelloggs Lane, Hard Rock Hotel, top breweries, the Western Fair Market & more! Inside, you'll find hardwood floors throughout, vinyl windows, and a cozy wood burning fireplace in the living room. The main floor offers a dining area off of the kitchen with ample cupboards. Main floor bedroom and laundry with sliding patio doors to the backyard. Upstairs, there are two spacious bedrooms and a 4-piece bathroom. The separate entrance to the lower level makes it ideal for a granny suite! Features include a rec room with a potential bedroom (just add an egress window), a 3-piece bath with walk-in shower & heated floors, and a finished storage room with additional laundry hookups.The private backyard has a covered deck off the 48foot tandem garage with front & back doors - perfect for any car enthusiast. Currently set up as a man cave but easily converted back to a garage or even make it a gym, or workshop, whichever suits your needs. Additional updates: Softs, eaves & windows (2010), 35-year shingles(2012), fence & deck (2018), garage door opener (2019), plus attic storage & hydro. A great home at an unbeatable price with an ideal location, close to loads of amenities! Come and see for yourself! (id:53193)
3 Bedroom
2 Bathroom
1100 - 1500 sqft
Keller Williams Lifestyles
1005 Riverbend Road
London South, Ontario
Welcome to 1005 Riverbend Road, a stunning, like new home in one of Londons most sought after neighbourhoods. Built in 2022 and barely lived in, this 4 bedroom, 3 bathroom home is loaded with premium builder upgrades and thoughtful design details throughout.From the moment you step through the double front doors, youll notice the spaciousness offered by soaring 10' ceilings on both the main and second floors. The upgraded hardwood staircase with custom railings, hardwood flooring on the main level, and pot lights throughout add elegance and warmth.The chef inspired kitchen features an oversized island, wall mounted double oven, gas cooktop with stainless steel chimney range hood, in wall microwave, pantry, and custom California drawers, perfect for entertaining or daily family life. French doors lead to the backyard, bringing in natural light and a great indoor-outdoor flow.The luxurious primary suite boasts a large walk in closet and a spa like 5 piece ensuite with an upgraded glass shower, soaker tub, and transom window over the door for added light. Three additional bedrooms offer generous space for family, guests, or a home office. Convenience abounds with an expanded mudroom/laundry area directly off the oversized double garage, complete with its own walk in closet. The basement features impressive 9.5' ceilings, ready for your personal touch.Bonus: a brand new elementary school with daycare is set to open just around the corner this September, ideal for growing families.Why wait for a new build when you can move into this better than new, upgraded gem in Riverbend today? (id:53193)
4 Bedroom
3 Bathroom
2500 - 3000 sqft
Sutton Group Preferred Realty Inc.
49 - 683 Windermere Road
London North, Ontario
Charming 3-Storey Condo Townhouse in Sought-After North End Location! You'll absolutely love the location of this spacious multi-level condo townhouse, perfectly nestled in a beautifully maintained complex on Windermere Road in London's desirable north end. This home offers the ideal blend of comfort, convenience, and lifestyle just minutes from Western University,University Hospital, public transit, and an array of shops, grocery stores, restaurants,trails, and bike paths. Step inside and be welcomed by 4 generous bedrooms, offering ample space for families, professionals, or students. The bright, atrium-lit kitchen with western exposure fills the space with natural light, making meal prep a pleasure. Relax in the cozy living room with a gas fireplace, or enjoy the outdoors in your own private courtyard perfect for morning coffee or evening unwinding. Additional features include a single-car attached garage, plenty of storage, and thoughtful layout across three levels, offering flexibility and privacy for every member of the household. Surrounded by mature trees and located close to numerous amenities, this home is a must-explore for anyone seeking low-maintenance living in a prime location. Whether you're a first-time buyer, downsizer, or investor, this property checks all the boxes. Don't delay act today and make this fantastic condo townhouse your next home! (id:53193)
4 Bedroom
3 Bathroom
1600 - 1799 sqft
The Realty Firm Inc.
251 Highview Crescent
London South, Ontario
Located in Norton Estates, South London, this lovely one floor home is situated on a generous corner lot and has been lovingly maintained and updated throughout. Enter through the front door into the open concept main level boasting living room with bright front window; dining room with accent wall; and eat in kitchen with quartz countertops, stainless steel appliances and island with breakfast bar. 3 spacious bedrooms complete the main level including the primary bedroom with direct access to the updated 4-piece bathroom. The sprawling lower level features den, 2-piece bathroom, family room with cozy gas fireplace, laundry/storage room and gym with professionally installed rubber flooring. The backyard oasis is accessible off the kitchen and has a newer deck, shed and landscaped yard. Loaded with updates including most windows, furnace and A/C, deck, soffit, fascia, eaves, fresh paint and more. The best way to appreciate this beautiful home and quiet tree-line street is to book a showing and take it all in! (id:53193)
3 Bedroom
2 Bathroom
700 - 1100 sqft
Royal LePage Triland Premier Brokerage

