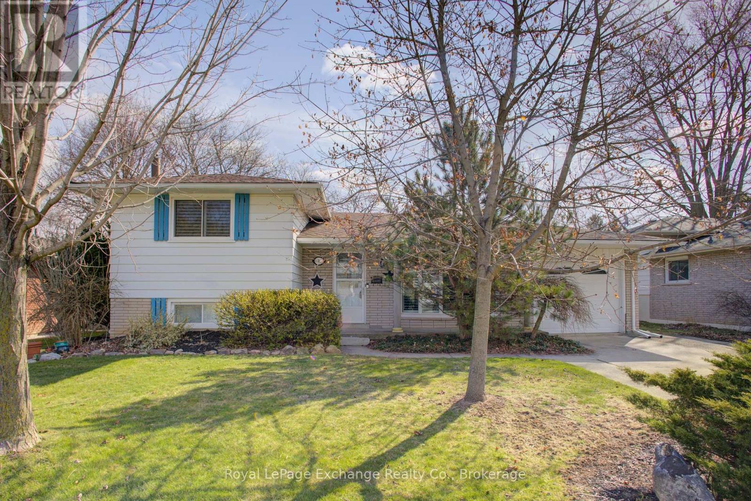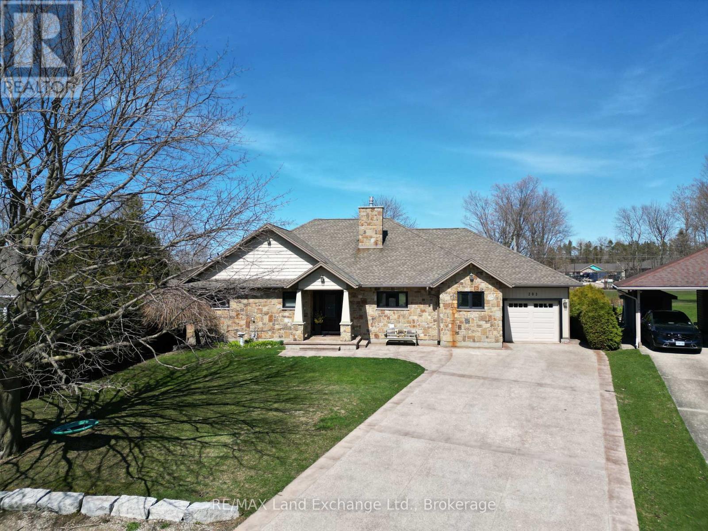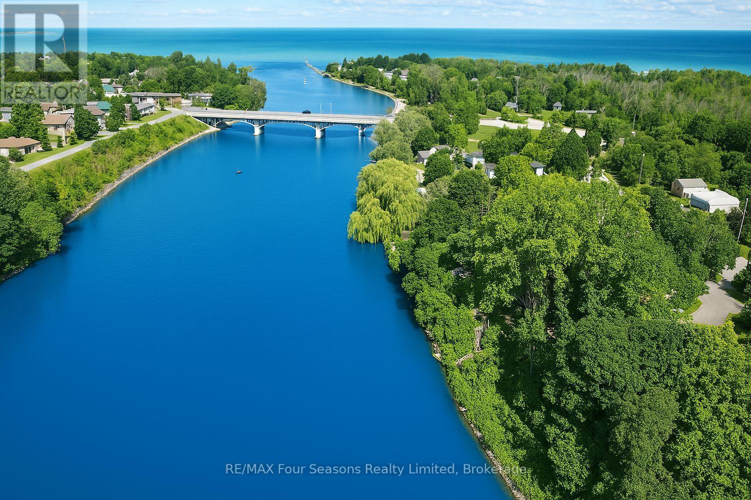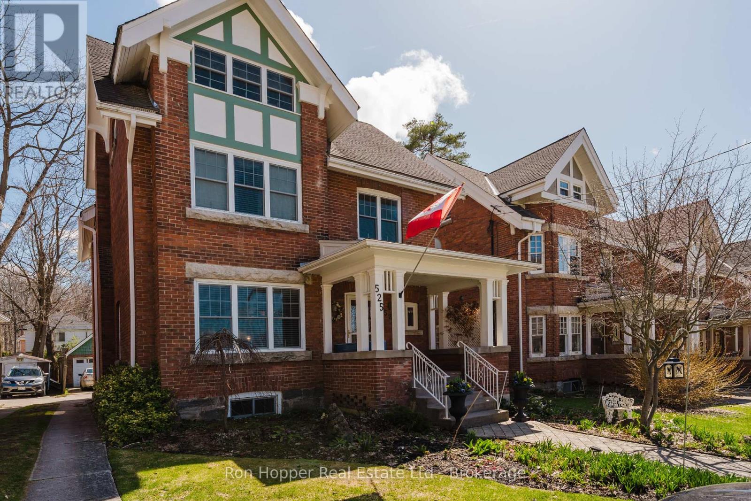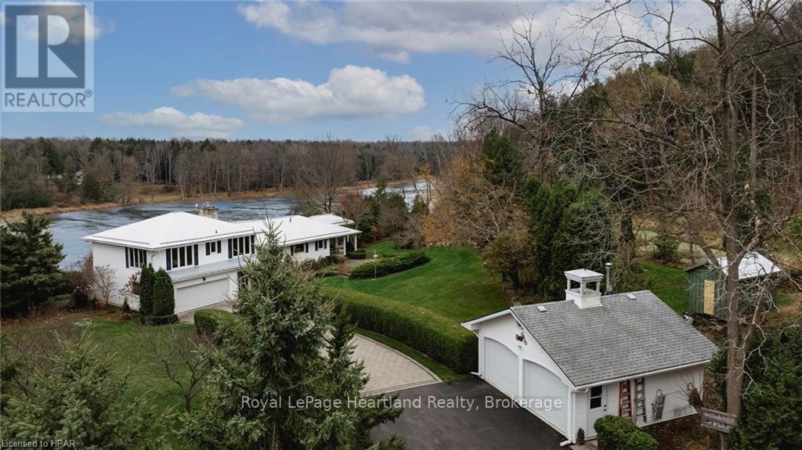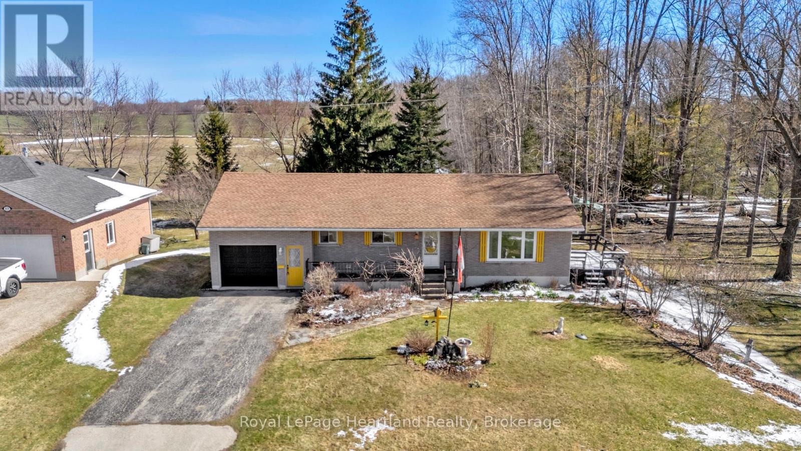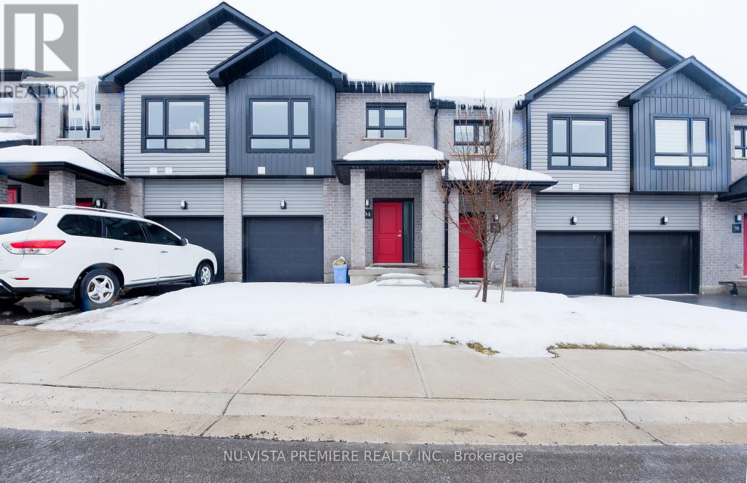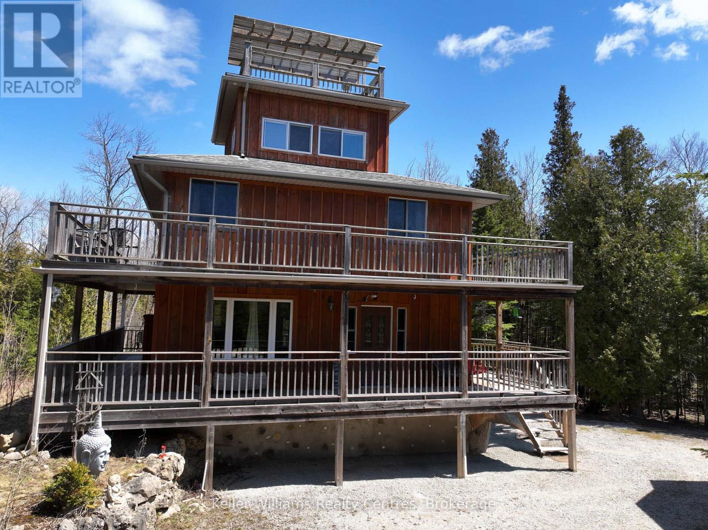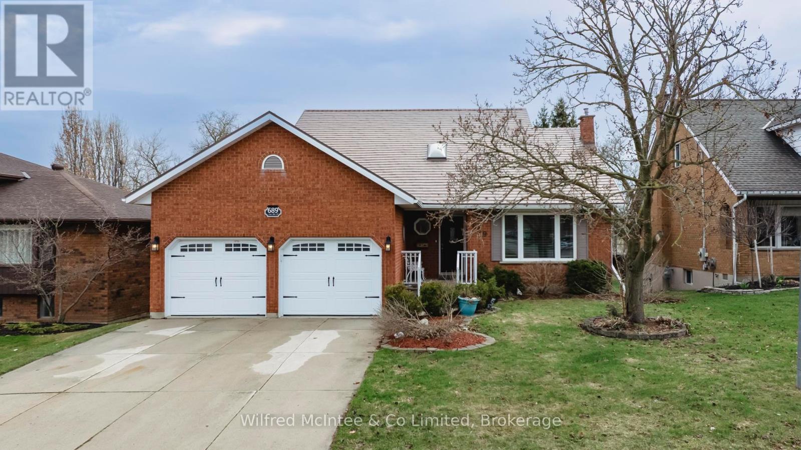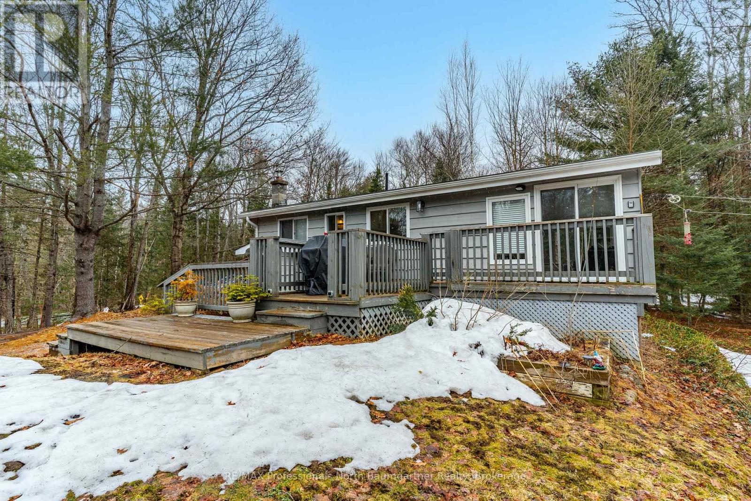9 Orchard Avenue
Hamilton, Ontario
Welcome to one of Dundas' most desirable neighborhoods, where you'll find this beautifully renovated, turnkey 3-bedroom, 2-bathroom side-split home at 9 Orchard Avenue. Since being purchased in 2019, this home has undergone a complete transformation. It boasts all-new flooring throughout most of the property, a stunning updated kitchen with modern appliances installed in 2021 and updated windows with basement windows replaced in 2021.The spacious living room is perfect for hosting family and friends, while the kitchen is just steps away, making it easy to socialize while preparing your favorite meals. The kitchen is a chefs dream, featuring a built-in pantry, sleek new appliances, and direct access to the backyard ideal for BBQs and outdoor entertaining. Upstairs, you'll find three generously sized bedrooms, offering flexible options for guest rooms, an office, or separate rooms for children. A beautifully renovated bathroom with a tub is conveniently located between the rooms, and ample storage space is available throughout.The fully updated basement is a true highlight, featuring a cozy gas fireplace, bright lighting, a modern 3-piece bathroom, extra storage cupboards and a spacious laundry room perfect for washing and folding. The separate crawl space provides additional storage, ideal for stashing holiday decorations and keeping the main basement area tidy.Outside, you'll enjoy a new concrete pad with a large shed, a deck, and a lush green yard all perfect for family gatherings, social events, or simply relaxing in the summer sun. If that isnt enough to peak your interest, this property is steps to walking nature trails. This home is an ideal choice for a young family, those looking to downsize, or anyone seeking a move-in-ready, turnkey property. Situated in a quiet, family-friendly neighborhood, its conveniently close to schools, shopping in downtown Dundas and less then 20 minutes to Meadowlands Ancaster.This is one property you won't want to miss! (id:53193)
3 Bedroom
2 Bathroom
1100 - 1500 sqft
Royal LePage Exchange Realty Co.
Keller Williams Innovation Realty
203 Campbell Crescent
Kincardine, Ontario
Welcome to this stunning 3-bedroom, 3-bathroom bungalow, perfectly situated on a large lot with breathtaking views of Kincardine Golf Course. This property offers a unique blend of modern comfort and natural beauty, making it an ideal for families, retirees and golf enthusiasts alike. The main living area features spacious, open-concept rooms with large windows that flood the home with natural light and provide picturesque views of the golf course. The stylish kitchen is fully equipped with high-end appliances, ample storage, and beautifully integrated double sided gas fireplace, perfect for family gatherings or entertaining friends. The master bedroom and ensuite are a serene escape, with a separate outside door to a private patio. An additional bedroom and full bathroom round out the upstairs of this beautiful home. A standout feature of this property is the possibility of a granny suite in the basement, offering a self-contained living space with its own entrance and kitchen, making it ideal for extended family, guests, or even rental potential. Step outside onto the very large covered pattered concrete patio with added lower level, where you can unwind and enjoy the peaceful ambiance of the golf course, whether it's a quiet morning coffee or an evening of relaxation. With direct access to the course, you can easily indulge in your passion for golf right from your backyard. Hop in your very own private golf cart with its own attached garage and take a short ride to the beautiful beaches and sunsets of Lake Huron. This home has so many amazing features you will have to see for yourself. Don't miss the opportunity to make this beautiful home your own! (id:53193)
3 Bedroom
3 Bathroom
1500 - 2000 sqft
RE/MAX Land Exchange Ltd.
0 South Rankin Street
Saugeen Shores, Ontario
Prime Waterfront Lot in Saugeen Shores Your Dream Home Awaits! Seize the rare opportunity to own a waterfront property at South Rankin Street, nestled near the mouth of the Saugeen River with direct access to Lake Huron. Enjoy seamless entry to Lake Huron, perfect for boating, fishing, and water sports enthusiasts. With dimensions of 66.02 x 142.66 feet, this spacious lot offers ample room to design your ideal year-round residence or cottage retreat. Fish the renowned Saugeen River directly from the shoreline road allowance at the base of this property, immersing yourself in the area's rich natural surroundings. A short stroll to the beach and nearby Foodland ensures convenience, while local golf courses and recreational activities are within easy reach. The existing municipal utility building on the property will be removed prior to closing, providing a clean slate for your construction plans. Situated in the vibrant community of Saugeen Shores, this property offers a harmonious blend of tranquility and accessibility. The picturesque environment is ideal for creating lasting memories, from summer adventures to winter getaways. Priced at $409,000, this exclusive waterfront lot presents a unique investment opportunity for those looking to build a custom home or vacation property in a sought-after location.For building requirements and to explore the full potential of this property, please connect with the Saugeen Valley Conservation Authority (SVCA). Don't miss out on this chance to own a piece of waterfront paradise in Saugeen Shores. Act now to turn your dream into reality! #WaterfrontProperty #SaugeenShoresRealEstate #LakeHuronViews #DreamHomeLocation #BuildYourDreamHome #RealEstateOpportunity #SaugeenRiverAccess #LakefrontLiving #InvestInParadise #BruceCountyRealEstate (id:53193)
9372 sqft
RE/MAX Four Seasons Realty Limited
525 9th Street E
Owen Sound, Ontario
Step into timeless elegance with this stunning Victorian-style home offering over 3,100 sq. ft. of beautifully maintained and thoughtfully updated living space. Rich with character and classic details, this residence seamlessly blends historic charm with todays conveniences. The custom kitchen is a true centre piece featuring in-floor heating, pantry area and patio to rear deck, quality finishes, and modern functionality. There is a main floor 3-piece bathroom and spacious laundry room. Then there is a large formal dining room and grand living room with original hardwood floors and a gas fireplace that set the stage for both relaxing and entertaining. Upstairs, you will find four generously sized bedrooms, one is currently serving as a home office, and another that includes a lovely built-in sunroom. A luxurious 5-piece bathroom completes the second level. The finished third floor, offers even more flexibility, with a fifth bedroom, 2-piece bathroom, large family room (or potential sixth bedroom), and a dedicated storage area perfect for growing families or multi-use living. Throughout the home you will find original oak floors, updated windows (with some stained glass preserved), and classic Victorian decor create a warm, sophisticated ambiance. Major systems including electrical and plumbing have been updated for peace of mind. Outside, enjoy ample parking options with front drive access, as well as a garage and carport at the rear. This is more than a home, it's a piece of history, lovingly maintained and ready for its next chapter. (id:53193)
6 Bedroom
3 Bathroom
3000 - 3500 sqft
Ron Hopper Real Estate Ltd.
37001 Millar Street
Ashfield-Colborne-Wawanosh, Ontario
Surround yourself with serene nature and unparalleled views of the beautiful Maitland River. This private, unassuming riverfront property offers a unique blend of history, the Maitland River, and modern comfort. Located in the village of Benmiller, just 10 minutes to Goderich - with incredible sunsets and 3 beaches! Spanning two parcels, this property includes over 7 acres of bushland along the Maitland Trail, and bordering the Falls Reserve Conservation Area, and a acre parcel including the home, spring fed pond and professionally landscaped grounds. The G2G trail is close by, offering cycling and hiking. Whether you're hiking, fishing, kayaking, cross-country skiing, or strolling to the nearby Benmiller Inn, this location offers endless outdoor adventures. The home features: 4 bedrooms, 4 baths, including a primary suite with a walk-in closet, ensuite, and stunning river views. The kitchen offers modern appliances, Caesarstone counters, and a walk in pantry. Hardwood ash floors grace the main living area and Birds Eye Maple floors in the bedrooms. The open living space offers a cozy Valor fireplace and you'll never tire of the views from the expansive windows. The screened in porch overlooks the gardens and river. Additional highlights include an eco-friendly heat pump and diamond steel roof. Heat pump offers heating and cooling. There is an attached double garage plus a detached, insulated double garage with wood stove making an ideal heated workshop. Originally built in 1963 by renowned artist Jack McLaren, this home reflects the spirit of creativity and tranquility. McLaren chose this idyllic location for his residence a testament to its unique allure. This is a truly unique purchase opportunity, hidden along the Maitland River shoreline. (id:53193)
4 Bedroom
4 Bathroom
2000 - 2500 sqft
Royal LePage Heartland Realty
21 Brown Street S
Minto, Ontario
It's time to escape the hustle and bustle and move to enjoy small town, countryside living! Welcome to 21 Brown St S, Clifford, a 3 bedroom bungalow located on the edge of the charming community of Clifford. This 3 Bedroom, 1 Bath Brick Bungalow sits on 1.4 acres of land with a sprawling forest and is surrounded by wildlife, nature, a babbling brook yet is a quick walk to shopping, dining and sports in downtown Clifford. Finished with functionality in mind with main floor laundry, ample natural light, attached garage, unfinished basement, and so much more. Enjoy sitting out on your side deck or wandering through your very own forest enveloped in the peacefulness of country, small town living. Conveniently located under an hour commute to Waterloo, Guelph & Owen Sound; a quick walk to downtown shopping & dining, and approximately a 20 min drive to big box store shopping in Hanover & Listowel. Call Your REALTOR Today to View What Could Be Your Escape to a Simple & Quiet Lifestyle at 21 Brown St S, Clifford. (id:53193)
3 Bedroom
1 Bathroom
1100 - 1500 sqft
Royal LePage Heartland Realty
803 - 166 Fairway Crescent
Collingwood, Ontario
This beautiful 3 bedroom, 3 bathroom private end unit offers large windows throughout both levels allowing an abundance of natural light to fill all rooms. The property offers great privacy with mature trees boarding the home, two patios as well as an upper deck off the master bedroom. This very desirable floor plan provides an open concept on the main level featuring a dining area, kitchen, living room with gas fireplace, and powder room. The upper level has 3 generous sized bedrooms, 3 piece bathroom, and the master has a 4 piece ensuite, gas fireplace and outdoor deck. Newer air conditioner, furnace and hot water heater provides improved efficiency, comfort and costs. The exterior siding is undergoing a modernization from the current recreational flare to a modern grey as seen in the pictures. A rare offering in this community is to have a single car garage. Additional parking on the private drive and additional guest parking is just around the corner. Storage is also in abundance with 4 outdoor lockers, the garage and cubbies and closets within the unit. This property is ideally located on the West end of Collingwood, so you can be within minutes to the ski hills, golf courses, Georgian bay and shopping. (id:53193)
3 Bedroom
3 Bathroom
1200 - 1399 sqft
Royal LePage Locations North
18 Sugar Bush Path
St. Thomas, Ontario
Tucked away at the end of a peaceful cul-de-sac and backing onto a serene woodlot, this exquisite 3,898 sq. ft. Net Zero Doug Tarry home sits on a premium, extra-large pie-shaped lot that offers both privacy and natural beauty. Thoughtfully designed with sustainability and comfort in mind, this one-of-a-kind two-storey home features 4 generously sized bedrooms and 2.5 baths, with a modified floor plan that includes a bright home office, built-in desk space, and expanded living areas ideal for family life and entertaining. At the heart of the home lies a show-stopping, professionally upgraded 20x12 kitchen with an oversized 10 ft island, butlers kitchen, and walk-in pantry a luxurious investment in style and functionality. Nine-foot ceilings and extended windows throughout flood the interior with natural light and showcase peaceful forest views, while custom blinds provide comfort and privacy. Step outside to your backyard retreat, where a 31x15 deck with pergola overlooks a professionally landscaped yard complete with a 19 all-season swim spa. With rough-in for solar panels, an interlocking stone driveway, extended front porch and countless upgrades throughout, this extraordinary home combines luxury, efficiency, and timeless design in a truly unbeatable setting. (id:53193)
4 Bedroom
3 Bathroom
2500 - 3000 sqft
The Realty Firm Inc.
90 - 1820 Canvas Way
London North, Ontario
Welcome to this charming 3-bedroom, 2.5-bathroom freehold townhome, offering a perfect blend of modern living and convenience. The open-concept main floor features bright, airy living and dining spaces, ideal for both entertaining and daily life. The well-designed kitchen is equipped with sleek quartz countertops and ample cabinetry, creating a stylish and functional cooking space. Upstairs, the spacious primary bedroom is a true retreat, complete with a walk-in closet and a luxurious ensuite bathroom featuring a glass-tiled shower and double sinks. Two additional well-sized bedrooms share a full bathroom complete with elegant quartz countertops. The laundry room adds an extra layer of convenience to your daily routine making chores a breeze. A main floor powder room is perfect for guests. The property also includes a spacious unfinished basement, offering incredible potential to create additional living space. This home offers added privacy and extra natural light. Ideally located in a desirable neighborhood, this townhome offers a great combination of modern features, potential for future expansion, and a comfortable living space with a stunning view of the storm water pond from your back yard. (id:53193)
3 Bedroom
3 Bathroom
1600 - 1799 sqft
Nu-Vista Premiere Realty Inc.
38 Devils Glen Road
Northern Bruce Peninsula, Ontario
Custom-built in 2015, this exceptional three-level home blends modern design with rustic charm. Offering over 2,000 sq ft of wraparound decking, the property invites you to embrace stunning water views and serene sunsets. Engineered for year-round comfort, the home features R30 wall and R45 ceiling insulation, a new water system, as well as a high-efficiency propane furnace paired with a cozy fireplace. Step inside to discover an open-concept main floor that showcases striking oak and hemlock post-and-beam ceilings, a gorgeous hickory kitchen complete with a spacious island, and stylish laminate flooring throughout. Each level boasts convenient walkouts, providing private access to a treed oasis and multiple view points, including a top-floor deck designed for enjoying sweeping water vistas. Adding to its appeal is a bonus detached garage with a loft, which offers versatile usage. Whether you entertain guests, pursue hobbies, or explore its potential as an accessory dwelling unit, this feature enhances both your lifestyle options and the property's investment value. Situated near two water access points, you can easily swim, kayak, or launch your boat without the premium of a waterfront listing. Embrace the Bruce Peninsula lifestyle you've been waiting for while capitalizing on a great investment opportunity that promises both comfort and endless possibilities. (id:53193)
4 Bedroom
2 Bathroom
1500 - 2000 sqft
Keller Williams Realty Centres
689 21st A Avenue
Hanover, Ontario
Welcome to this well-maintained 3-bedroom, 1.5-storey home nestled on a quiet street in one of Hanovers most sought-after neighbourhoods. Offering a perfect blend of charm, comfort, and functionality, this property is ideal for families, multi-generational living, or those seeking extra space for guests or rental income. The main floor features a spacious primary bedroom for easy, accessible living, along with a bright and open living area. Step out onto the screened-in, covered porch perfect for relaxing with your morning coffee or entertaining friends on warm summer evenings. Downstairs, the walkout basement reveals a fully self-contained in-law suite, complete with its own kitchen, bedroom, living space, and a separate screened-in covered porch for added privacy and enjoyment. A large rec room provides ample space for a home theatre, games area, or hobby space the possibilities are endless. Outside, a detached shop with loft offers additional storage, workspace, or potential for future development.This versatile and unique home checks all the boxes for comfort, functionality, and location. Don't miss your opportunity to own a home in this desirable Hanover neighbourhood. (id:53193)
4 Bedroom
4 Bathroom
1500 - 2000 sqft
Wilfred Mcintee & Co Limited
2988 Loop Road
Highlands East, Ontario
Discover seclusion on over 10 acres of pristine forest with this thoughtfully renovated 3-bedroom, 2 bathroom retreat. Experience the beauty of cottage country with expansive views that captivate from every window. The grounds feature a charming creek with two gentle waterfalls, providing a soothing backdrop while you observe local wildlife in privacy. Recent enhancements include a new roof, new well, fully updated kitchen, and renovated basement. High-speed internet keeps you connected while feeling miles away from daily pressures. This year-round, fully winterized woodland sanctuary presents a delightful question: will you spend your time enjoying the beautifully upgraded interior spaces or exploring the natural beauty of Haliburton Highlands? (id:53193)
3 Bedroom
2 Bathroom
700 - 1100 sqft
RE/MAX Professionals North Baumgartner Realty

