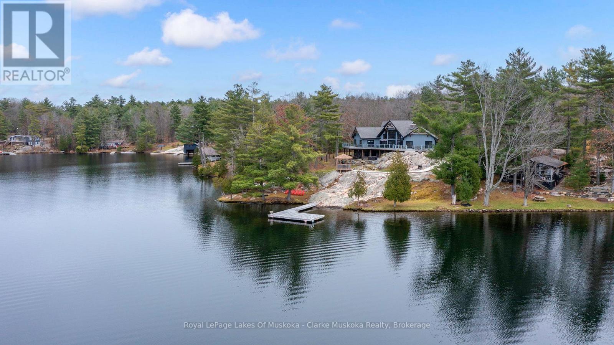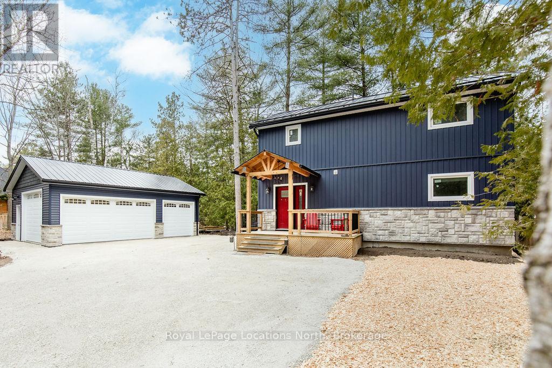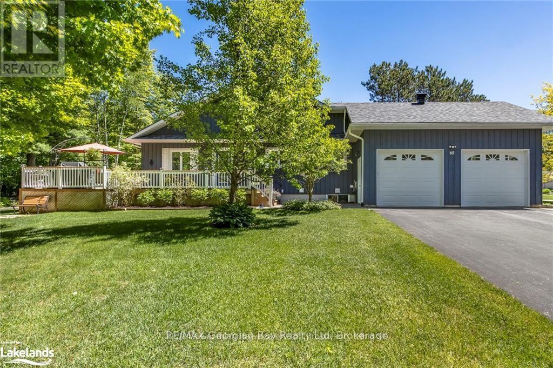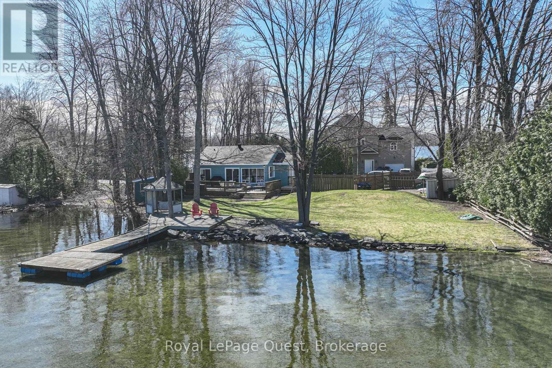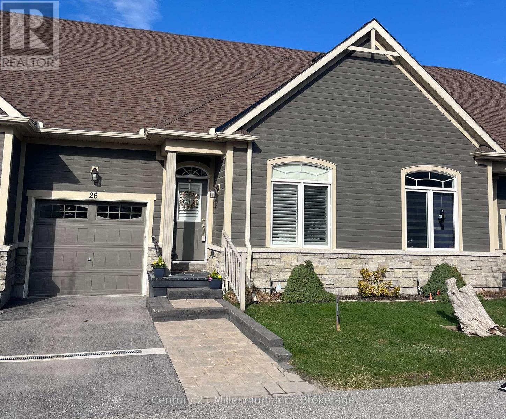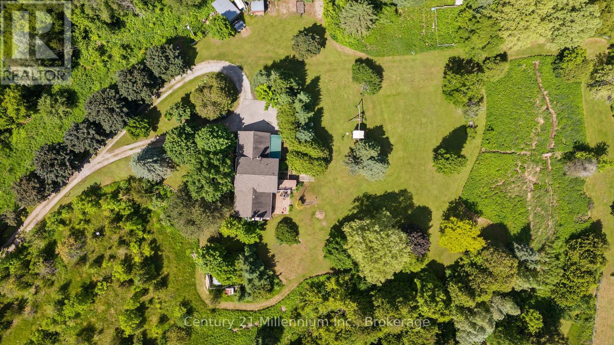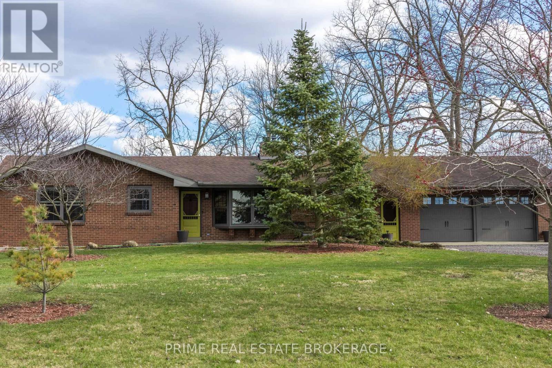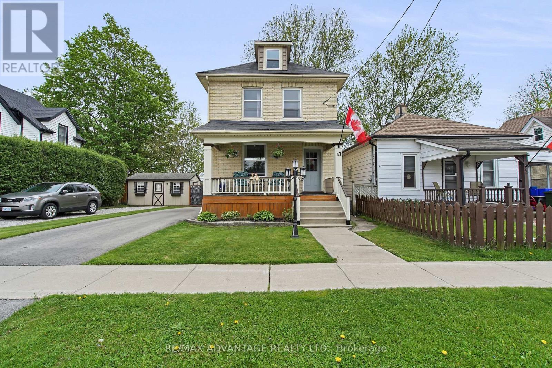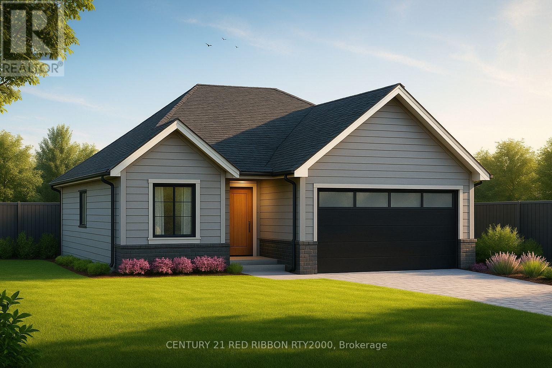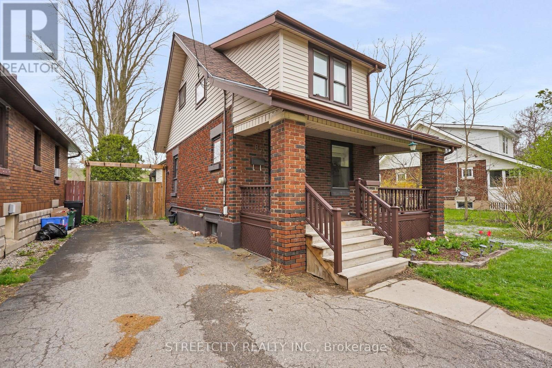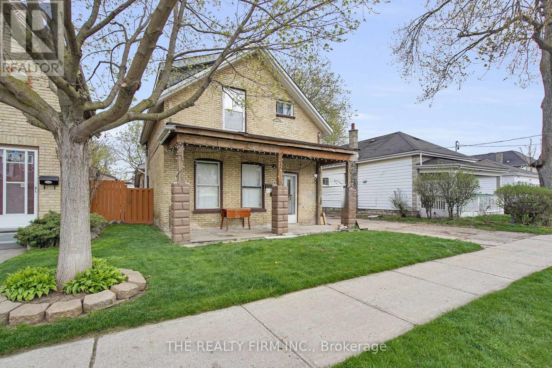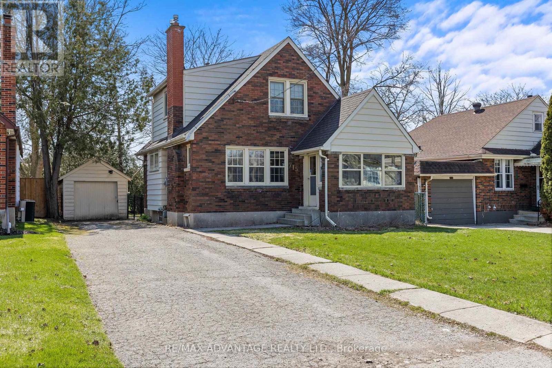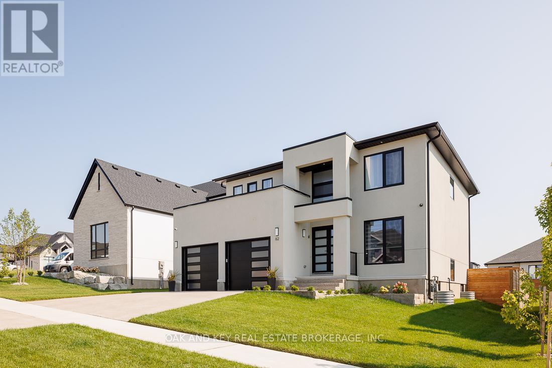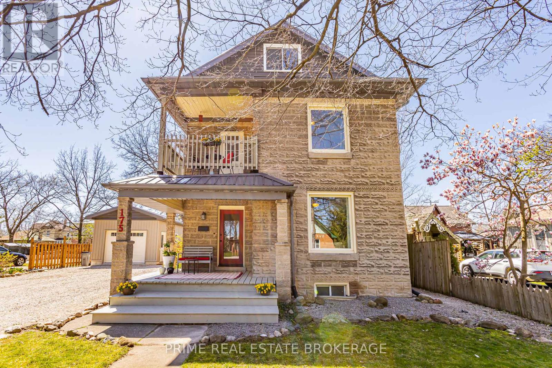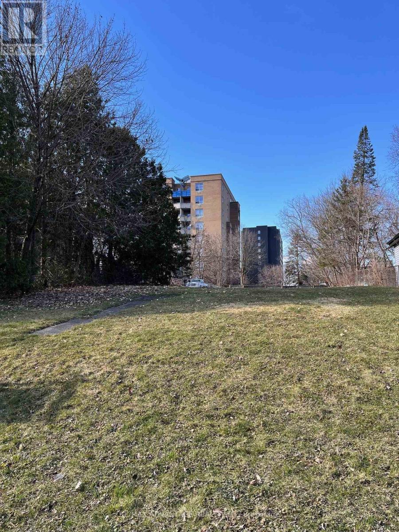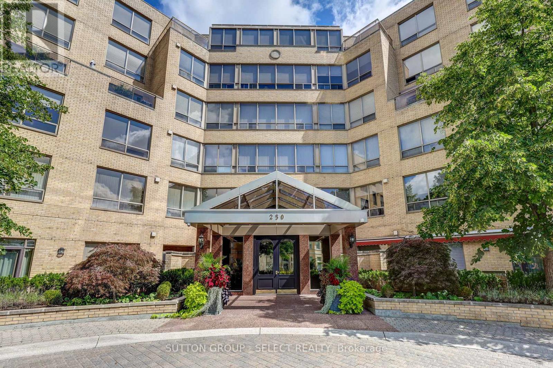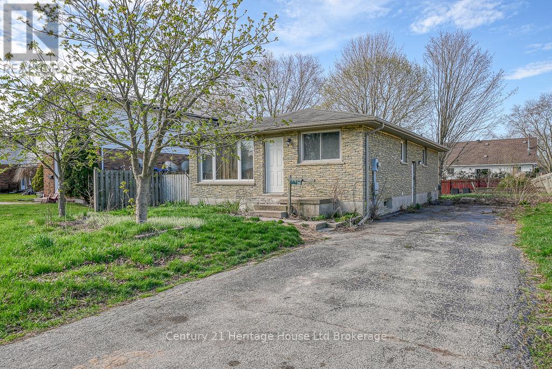7 Woodhatch Crescent
Ingersoll, Ontario
Nestled in a desirable family-friendly neighbourhood, this 3+1 bedroom, 3.5 bathroom home offers stunning views with no rear neighbours, just Unifor Park, a local baseball field as your peaceful backdrop. Whether you're looking for multigenerational living or house-hacking potential, the walkout basement provides incredible flexibility. Step inside to an inviting layout featuring two gas fireplaces, perfect for relaxing evenings or entertaining guests. The upper level offers three generous bedrooms, while the basement includes an additional bedroom and bathroom. The curb appeal is undeniable with a double car garage and landscaped yard. Enjoy morning coffee or evening sunsets from your private back deck. A rare find with room to grow, income potential, and a location that puts parks, schools, and community amenities at your doorstep, this is one you wont want to miss! (id:53193)
4 Bedroom
4 Bathroom
2000 - 2500 sqft
Revel Realty Inc Brokerage
22 Main Street E
Norwich, Ontario
Situated on just over half an acre (0.5 ac) with no backyard neighbors, this home offers space while being within walking distance of all your downtown amenities. Originally a 4-bedroom layout, the current design can easily be restored by adding a wall in both bedrooms, providing flexibility for growing families or those in need of extra space. The main floor features a large living room overlooking the front yard and at the back of the home there is an open concept dining and kitchen. Your main floor bathroom includes an abundance of space as well as your laundry which makes for convenience. At the back of the home you will find a bonus sun room addition which provides a great place to relax in the summer or entertain friends and family. The basement access is from the exterior of the home, under the sunroom. Step outside to a spacious backyard that is perfect for outdoor entertaining, gardening, or simply enjoying the open air. The attached two-car garage adds convenience and functionality as well as extra storage space or parking for all your needs. Opportunities like this don't come up often, don't wait to make this your next home! (id:53193)
2 Bedroom
2 Bathroom
1100 - 1500 sqft
Royal LePage R.e. Wood Realty Brokerage
3298 Seydel Lane
Severn, Ontario
Executive Waterfront Retreat on Gloucester Pool. Located on the Trent Severn Waterway, one Lock to Georgian Bay. Escape to luxury with this stunning 5-bedroom, 4-bathroom waterfront estate offering the perfect blend of comfort, elegance, and breathtaking natural beauty. Over 300 feet of pristine waterfront with spectacular summer sunset views. 5 spacious bedrooms , 4 full bathrooms, vaulted ceilings and granite outcroppings create a dramatic, elegant setting. Cozy up by the wood-burning fireplace or the propane fireplace. Heated garage with private living accommodations above ideal for guests or in-laws. Expansive oversized deck perfect for entertaining. Relax in the hot tub or under the charming gazebo. A true four-season Executive Retreat. This is a rare opportunity to own a piece of paradise whether you're looking for a luxurious family cottage, a year-round residence, or a high-end getaway. (id:53193)
5 Bedroom
4 Bathroom
3000 - 3500 sqft
Royal LePage Lakes Of Muskoka - Clarke Muskoka Realty
44 Stroud Crescent
Wasaga Beach, Ontario
Discover your perfect getaway at this beautiful riverfront property with 100 feet of calm water frontage. Enjoy the new 23x29ft wired garage built on a concrete slab with 3 R20 doors, adding both function and style to this exceptional property. Inside the home, you will notice all the loving upgrades and modernized features. The main floor has beautiful distressed knotty pine floors and a modern, spacious kitchen featuring quartz countertops, a gas cooktop, and a stylish porcelain backsplash. Off the kitchen, enjoy the cozy living room with a new gas fireplace, which flows into the dining area, making it perfect for relaxing and entertaining. The main floor powder room and laundry add extra convenience. Brand new 9' patio doors, all new windows, a steel roof, and PEX plumbing (2023) complement the list of upgrades to the home. Upstairs, the primary bedroom has a large walk-in closet leading to a luxurious 5-piece ensuite. The lower level has vinyl plank flooring, a second bedroom, and another bathroom great for guests or family. Outside, the star of the show is the spacious and private yard featuring a new 11x24 deck, flagstone walkways, and a cozy fire pit! End your day fishing off the dock or unwinding in the six-person hot tub. Escape to your own private paradise and indulge in the beauty of riverside living. Whether you're unwinding on the deck, exploring the beautiful grounds, or venturing out for water activities, this property offers an opportunity to immerse yourself in the tranquility of nature while enjoying the comforts of modern luxury. What are you waiting for? (id:53193)
2 Bedroom
2 Bathroom
1100 - 1500 sqft
Royal LePage Locations North
80 Forest Circle
Tiny, Ontario
Welcome to this stunning bungalow in Tiny, Ontario the perfect blend of comfort, style, and convenience. Built in 2017, this beautifully maintained 3-bdrm, 2.5-bath home is move-in ready and ideal for anyone looking to downsize without compromise. Step inside to discover a sun-filled interior, with natural light streaming through Dashwood windows, including a charming bay window in the dining area. The open-concept kitchen is a chefs dream, featuring granite countertops, an expansive island w/extra cabinetry, & a walkout to a generous 40' x 12.5' back deck perfect for entertaining. The spacious great room, centered around a cozy 42-inch fireplace, offers a warm and inviting space for gatherings. The primary suite features a walk-in closet, a luxurious ensuite, and convenient main-floor laundry. Offering 1,819 sq ft on the main floor plus a finished lower level, this home provides plenty of space to live and grow. Hardwood flooring flows throughout the main level, complemented by thoughtful details like right-height toilets, central air, gas connection for the dryer, and a generator-ready electrical system. Downstairs, the finished basement expands your living space with oversized windows and a walkout, making it bright and welcoming plus, there's plenty of untouched space ready for your dream guest suite, gym, or home office. Outside, enjoy a fully fenced backyard backing onto serene greenspace for added privacy. The oversized, insulated garage with inside entry, automatic openers, and a paved double driveway adds everyday convenience. Located just a short stroll from over 2 km of sandy, swimmable beaches along Georgian Bay, you can enjoy walking, swimming, and kayaking right in your neighborhood. Plus, you're only minutes from scenic hiking trails, marinas, charming local restaurants, and shops all just 90 minutes from the GTA. This isn't just a home; its a lifestyle of comfort, ease, and natural beauty. Don't miss your chance book your private viewing today! (id:53193)
3 Bedroom
3 Bathroom
1500 - 2000 sqft
Revel Realty Inc
65 Mourning Dove Trail
Tiny, Ontario
Stunning property set on a beautiful lot surrounded by nature. From the moment you step inside this open concept home you will notice the bright, natural light. Features include a large open dining room open to the living room with gas fireplace and walk out to the back deck; expansive kitchen with extensive cupboards and counterspace; long bar counter for extra seating; separate breakfast nook; spacious master bedroom with full ensuite and walk-in closet. The professionally finished bright basement is perfect for entertaining family & friends that features high ceilings; high end laminate flooring; gas fireplace in family room; recreation/bar area; another extra bright bedroom, full 3 pc bathroom, bonus room, and workshop/storage area. The attached oversized wide & deep 2 car garage has an inside entry. The huge driveway can accommodate at least 6 cars. Expansive back and side deck perfect for your morning coffee with a gas hookup for BBQ. Private, wooded backyard with firepit area and garden shed. All located in the desirable area of Whippoorwill, within 5-minute drive to Midland & Penetang for shopping & restaurants. Short walk to many walking trails. This home shows very well! (id:53193)
4 Bedroom
3 Bathroom
1500 - 2000 sqft
RE/MAX Georgian Bay Realty Ltd
4304 Plum Point Road
Ramara, Ontario
Enjoy year-round living in this fully winterized waterfront home, nestled on a private lot in a sheltered bay with 93 feet of shoreline. Featuring stunning sunsets, a spacious deck, and a beautifully updated interior, this 3-bedroom home offers an open-concept living and dining area with breathtaking water views. Surrounded by lush landscaping, its a private oasis perfect for family gatherings and lakeside relaxation. With a quick closing available you can enjoy the full summer on the water. (id:53193)
3 Bedroom
1 Bathroom
700 - 1100 sqft
Royal LePage Quest
29 - 26 Kari Crescent
Collingwood, Ontario
Welcome to Balmoral Village Retirement Community and 26 Kari Cres! A well maintained raised bungalow with walkout basement offers Buyers an easy living lifestyle. The main floor has all the essentials with primary bed and ensuite, 2nd bed and bath, and open concept living/dining/kitchen with cathedral ceiling to open the space. A thoughtful kitchen offers cooking enthusiasts plenty of storage with full wall pantry, large pot drawers and tray organizer. The living room has a walkout to the deck with west facing views to beautiful Blue Mountain, a site to see with winter skiing night lights! The lower level is above grade with walkout to patio and hot tub and includes additional bedroom, bathroom, game room, family room and workshop/storage area. Condo fee includes access to the Balmoral Village Recreation Centre with pool, exercise, library, golf simulator and more! A fantastic property and community for entertaining and spending time with family and friends (id:53193)
3 Bedroom
3 Bathroom
1200 - 1399 sqft
Century 21 Millennium Inc.
3628 Line 12
Bradford West Gwillimbury, Ontario
Escape the City and find peace with this charming family home on 25 acres! Functional main level includes a foyer, large living room, renovated eat-in kitchen and pantry, dining room, family room with wood fireplace, and a mudroom off of the garage access with laundry & powder room. Second level has 4 good-sized bedrooms & a 4-piece washroom. The primary bedroom includes a 4-piece ensuite. Spacious lower level with separate entrance, kitchen, 3-piece bathroom, living room with wood stove, and huge bedroom. Additional storage and cold cellar. Recent updates include some flooring and kitchen (2023), painting (2024), 200 amp panel (2021), new oil tank (2024). Enjoy mornings on your back deck overlooking a fantastic view and catch the sunsets on your front porch in the evening. Other great features include: horse paddocks, a fenced chicken coop, circular driveway and additional exterior storage. This property presents a perfect blend of cleared land, forest, and a creek. Offering the best of both worlds, this property is conveniently located near the 400 and many amenities including prominent hiking trails like the Welsh Tract - Forest of the Secret Pond. (id:53193)
5 Bedroom
4 Bathroom
2000 - 2500 sqft
Century 21 Millennium Inc.
9254 Maynard Line
Chatham-Kent, Ontario
Stunning Country Bungalow A True Hidden Gem. Nestled on a gorgeous, private piece of countryside, this charming bungalow offers the perfect blend of peaceful living and modern convenience. Just 4 minutes from the 401 and ideally located between North and South Chatham, this home provides both tranquility and accessibility. The highlight of this property is its breathtaking backyard, featuring McGregor Creek, which gracefully flows into the Thames River. The creeks soothing sounds enhance the serene atmosphere, providing a natural oasis right outside your door. In addition, a unique living rock sits proudly in the yard, adding character and charm to the landscape.The home's crowning jewel is the Four Seasons Sunroom, which bathes the interior in natural light and offers panoramic views of the beautiful backyard. Whether you're enjoying your morning coffee or relaxing with a good book, this sunroom provides the perfect setting for every season.In the primary bedroom, indulge in ultimate relaxation with a bubble/air jet tub in the ensuite, where you can soak in tranquility while gazing out into the private, peaceful yard. The walk-in closet ensures you have all the space you need to store your wardrobe in style.The exterior is as captivating as the interior, with the driveway made of partial recycled asphalt for a sustainable touch. The beautifully landscaped yard includes a gazebo set on flagstone, creating an ideal space for outdoor relaxation and entertaining. This exceptional property truly offers a lifestyle of peace, privacy, and beauty, all just minutes from the amenities of Chatham. Don't miss the opportunity to make this stunning country home yours! (id:53193)
2 Bedroom
3 Bathroom
1500 - 2000 sqft
Prime Real Estate Brokerage
47 Barwick Street
St. Thomas, Ontario
This charming and updated yellow brick century home boasts exceptional curb appeal and is set on a spacious double-wide lot. The newly paved driveway, along with an adjacent gravel driveway, provides ample space for up to 6 vehicles. Unwind and enjoy peaceful moments on the inviting covered porch. Offering 2.5 storeys of finished living space plus a finished basement, this home is ideal for a growing family. The main floor boasts a welcoming foyer leading into the formal living room, highlighted by a wall of built-in bookcases. You'll also find an additional sitting area, a formal dining room, a bright kitchen, and a bonus room at the back of the house. The versatile room at the back can serve as a home office, playroom, or den. It has been significantly upgraded with a new support beam beneath the patio doors, along with updated wiring, insulation, and windows. The upper level features 3 bedrooms, a 4-piece bathroom, and convenient stair access to the partially finished attic space. The fully finished basement features a rec room, perfect for a kids play area or family movie nights. Additionally, the basement offers a multi-functional room currently used as a bedroom, a spacious 3-piece bathroom, and a laundry room. While this home has undergone numerous updates since 2016, its original character has been thoughtfully preserved. Move-in ready - just unpack and settle in! (id:53193)
3 Bedroom
2 Bathroom
1100 - 1500 sqft
RE/MAX Advantage Realty Ltd.
20 - 430 Head Street N
Strathroy Caradoc, Ontario
Amazing deal on this luxury detached condo in the north end of Strathroy close to many amenities such as schools ,grocery stores ,parks and minutes to the 402.2 bedroom 2 bath,2 car garage ,9ft ceilings ,quartz countertops in custom kitchen ,carpet free , plus all the standard features found in every quality built Tandem home ,option as well to finish the basement as well to double your living space (id:53193)
2 Bedroom
2 Bathroom
1100 - 1500 sqft
Century 21 Red Ribbon Rty2000
85 Springbank Drive
London South, Ontario
PRICED TO SELL, DON'T MISS OUT!!!This tastefully updated, charming 3 bedroom, 1.5 bath home is superbly located near downtown, Wortley Village and the Coves. Nature lovers will enjoy the dog walking/biking trails nearby. Spacious main floor living/dining room and updated kitchen plus large main floor family room with laundry & 2 pc bathroom. Relax out back on the huge covered deck overlooking a fenced yard backing onto Springbank Flats Park. Great space for kids and dogs. Basement has new sump pump and lots of potential for more living space. (id:53193)
3 Bedroom
2 Bathroom
1100 - 1500 sqft
Streetcity Realty Inc.
124 Tanoak Drive
London North, Ontario
Welcome to this stunning 2-story home in a desirable Hyde Park area where luxury, style, and functionality come together effortlessly. Located only 3-minute walk to the Saint Marguerite D'Youville Catholic Elementary School. With just over 2000 Sqft. this home is fully fenced and comes complete with a granny suite and two laundry rooms (2nd floor and Basement)With a double car garage and 4 car driveway, this fully renovated 4+1-bedroom, 3.5-bathroom gem is sitting in North London's premium area. Just minutes from Hyde Park shopping, top-rated schools, vibrant restaurants, Western University and 5 minutes drive to the Masonville Mall, this home offers comfort and convenience in an unbeatable location making this home the perfect place to make lasting memories or an investment passive income rental opportunity with monthly income of $5,400/month. This beautiful home is move-in ready, complete with premium flooring and 2 modern kitchens. The full basement apartment with a complete separate entrance completed in 2022 comes with its own private laundry room, soft closing kitchen cabinets, granite countertop and a full washroom with standing shower. The main kitchen has quartz countertop. From the moment you step inside, you're greeted by bright ceramic flooring imported from Spain. Upstairs, you'll find 4 generously sized bedrooms, with an oversized master bedroom. Don't miss this opportunity, schedule your viewing today and make this home yours. (id:53193)
5 Bedroom
4 Bathroom
2000 - 2500 sqft
Streetcity Realty Inc.
524 Simcoe Street
London East, Ontario
Incredible opportunity in the heart of London! Welcome to 524 Simcoe Street a spacious detached home currently used as a single-family residence, but formerly configured as a duplex (main level 3 bed, 1 bath + upper level 1 bed, 1 bath unit). Offering over 1,800 sq ft of potential, this home features 5 bedrooms, 2 full bathrooms, and a second living room upstairs, making it ideal for multi-generational living or a creative conversion back to income-generating use. The layout provides flexibility for those looking to live in one unit and rent out the other, or for a large family wanting ample space. The upper level still has plumbing and electrical hookups in place where the former kitchen once was, offering an easy path to reinstating the second unit. The fenced backyard is perfect for kids or pets, and the generous parking area easily accommodates multiple vehicles. Located just minutes from downtown, public transit, schools, and amenities convenience is at your doorstep. The home needs some TLC, but for the right buyer investor, renovator, or first-time buyer with vision this is an excellent chance to build equity in a growing neighborhood. Whether you restore its duplex functionality or continue as a spacious single-family home, the options here are endless. (id:53193)
5 Bedroom
2 Bathroom
1500 - 2000 sqft
The Realty Firm Inc.
211 - 583 Mornington Avenue
London East, Ontario
Welcome to 211- 583 Mornington Ave, a completely renovated and modern 1 bedroom, 1 bathroom condo, located in northeast London, close to all amenities, Fanshawe College and with easy access to Hwy 401. This unit features updated kitchen, bathroom and flooring, appliances and a large, covered balcony. The primary bedroom is oversized and the spacious, open-concept living room comes with upgraded lighting. Enjoy the convenience of on-site laundry with new washing machine and dryers. Steps to transit, schools, recreation, restaurants and shopping, this is a must-see! Rent includes parking and utilities! Available from July 1st, 2025 (id:53193)
1 Bedroom
1 Bathroom
Century 21 First Canadian Corp
715 Whetter Avenue
London South, Ontario
Original trim and hardwood flooring. The main floor den could be a bedroom. The gas fireplace is in the living room. 7x12 ft covered front porch, new 17.9 x 18.4 ft rear deck 2024. Detached garage, deep driveway. Shingles approx. 7 years old, furnace approx. 9 yrs old, mostly upgraded windows that open. 3 upper skylights. Washer and dryer approx. 2 yrs old, stove approx. 1 yr old and fridge approx. 4 yrs old. The walk to Victoria Hospital is 3 blocks away. Rowntree Park is approx. ten houses away to the east and across the street. Rosary Catholic School is off in the near distance on Herkimer Street. (id:53193)
2 Bedroom
1 Bathroom
1100 - 1500 sqft
RE/MAX Advantage Realty Ltd.
62 Crestview Drive
Middlesex Centre, Ontario
Welcome to your dream home in the prestigious Edgewater Estates! This stunning 2-storey home boasts 4 bedrooms and offers the perfect blend of luxury and comfort. Step into a spacious and inviting living space that features stylish Scandinavian feature walls, creating an ambiance of modern elegance throughout the home. The gourmet kitchen is a chef's paradise, equipped with top-of-the-line appliances and rare, hard-to-find walnut table top. The ceramic counters add a touch of sophistication, making meal prep a delight. The family room and kitchen will also have you at your mindful best, with speakers hard wired into the ceiling to bring calm and enjoyment to every event, from the family dinner to entertaining friends. Escape to your private outdoor oasis featuring an in-ground, heated, saltwater pool surrounded by a fully fenced yard for added privacy. The pool house includes its own washroom and shower for the ultimate convenience, making it the perfect space to entertain guests or enjoy a relaxing day by the pool. The 24 foot wide double car garage provides ample space for vehicles and storage, ensuring functionality and ease. This luxury residence is situated in a highly sought after neighborhood, known for its serene surroundings and close proximity to amenities. At the end of your day, don't hesitate to enjoy a no-wait soak, using the hot water on demand tank for all your needs, in your soaker tub. Don't miss your chance to own this exquisite home in Komoka's most desirable community. (id:53193)
4 Bedroom
4 Bathroom
2000 - 2500 sqft
Oak And Key Real Estate Brokerage
175 Broadway Street
North Middlesex, Ontario
Step into a piece of history with this stunning 5-bedroom, 3-storey century home a perfect blend of vintage charm and modern functionality. Nestled in the heart of a vibrant small town, this property offers more than just a place to live it offers a lifestyle. Walk to everything you need: Main Street shops, parks and splash pad, schools, YMCA/arena, library, and scenic trails all just minutes from your doorstep. Plus, you're only 15 minutes to Grand Bend Beach, 30 minutes to London, and 45 minutes to the U.S. border, making this an ideal hub for work, play, and family life.Inside, this home tells a story, with original hardwood floors, detailed wood trim, and solid wood doors that speak to its rich past. The main floor is warm and inviting, featuring a living room with pocket doors, a formal dining room with a wood-burning fireplace, and a bright and airy kitchen complete with concrete countertops, a centre island, and sunny backyard views.You'll also find a den/office with laundry, a spacious 3-piece bath, and mudroom with side entrance making daily life flow effortlessly.Upstairs, the second level offers four spacious bedrooms, a gorgeous 4-piece bathroom with a soaker tub and double vanity, and a private balcony to enjoy a quiet moment with your morning coffee. The third floor is a hidden gem a bright, open space featuring a fifth bedroom and a cozy sitting area perfect for a guest suite, teen retreat, or creative studio.Outside, the magic continues in a fully fenced backyard filled with mature trees, lush gardens, and even a treehouse an outdoor haven for kids, pets, and gatherings with friends. A detached garage/workshop and ample driveway parking space make this home as practical as it is beautiful. Whether you're a growing family, looking for multigenerational living, or simply craving a home with character and space to breathe, this is one of those rare properties that truly has it all! (id:53193)
5 Bedroom
2 Bathroom
2000 - 2500 sqft
Prime Real Estate Brokerage
242 Hill Street
London East, Ontario
A vacant lot with high-rise zoning. An R3 re-zoning could result possibly in usage for a 4-unit building. This lot is located in the SoHo Community Improvement Project (CIP) area. It's also in the Primary Transit Area ( PTA). To the immediate east on two lots, a four-storey low-rise building is soon to start construction. One family has owned this lot for many years. Back in the 60s, a duplex on it was removed. Who wants to take on this new project? (id:53193)
RE/MAX Advantage Realty Ltd.
203 - 250 Sydenham Street
London East, Ontario
Welcome to this Spotless, Updated, Executive 2 Bedroom + Den Unit at the Exclusive Sir Adam Beck Manor in timeless Old North! With 1955 ft of square footage, this Grand Layout facilitates generous Living Spaces throughout The heart of the unit is an Open-Concept Living & Dining Area, Kitchen with Stainless-Steel Appliances & Granite Countertops and Eating Area with Balcony Access. Just off the Living Room is a Den/Office that also has access to the 22x7 ft. balcony! Sprawling Master Bedroom can accommodate any number of furnishings, accompanied by a large Walk-In Closet & Almost-New Contemporary 5pc Ensuite that was completely Overhauled from Top-To-Bottom by DUO Building Ltd. Large 2nd Bedroom can be accessed from the main hallway or the Den and is steps from the 4pc Bathroom with newer countertop. Large Laundry/Pantry/Storage Room complete this Meticulously Maintained Condo. Some walls have also been Freshly Painted. Reserved Parking Underground (120 & 121-one has a 220v electrical car charger) plus storage & wine cellar lockers are exclusively tied to this Condo. Its location allows the building to insulate you from the hustle and bustle of Richmond St., providing a peaceful setting. Minutes from Downtown, the Thames River/Greenspace, Western University and most Major Amenities. Condo fee Includes: Ground/Building Maintenance & Insurance, Heat, Water, Concierge Service, Indoor Pool, Workout Room, Car Wash, Games & Billiards Rooms plus more! SELLER IS HIGHLY MOTIVATED! (id:53193)
2 Bedroom
2 Bathroom
1800 - 1999 sqft
Sutton Group - Select Realty
27 - 2401 Fifth Line W
Mississauga, Ontario
Welcome to this executive townhouse in a small 15-unit boutique complex. This all-brick complex is one of the newest in Erin Mills. This charming private end unit boasts 11-foot ceilings in the foyer, overlooks a ravine, and has expansive windows for optimal natural light. The chef's dream kitchen includes a gas stove, Caesarstone countertops, newer appliances, and ample storage space. The fully finished walkout basement has extra side windows. It includes a Murphy bed and a 2-piece bathroom. This bright finished open space is suitable for an oversized at-home office, an arts and crafts/ quilting machine space, or a workout space. Seldom are lower levels this comfortable. Phantom screens throughout, new California shutters, interlock brick driveway, updated bathrooms, walk-in closet in primary bedroom, third bedroom (is less jog). The total square footage is 1,640 sq ft on the upper two levels plus 510 sq ft on the walkout level, totalling 2,150 sq ft. This is a one-owner and non-smoking unit. Excellent maintained complex with an in-ground sprinkler system. Premium location to GO and walk to top public, private, French elementary school, University of Toronto, Mississauga campus. Rarely offered...this is a must see hidden gem. (id:53193)
3 Bedroom
4 Bathroom
1600 - 1799 sqft
RE/MAX Advantage Realty Ltd.
29 Devonshire Avenue
Tillsonburg, Ontario
Located in the heart of Tillsonburg, 29 Devonshire Avenue is a charming 3-bedroom, 2-bathroom brick bungalow offering timeless curb appeal and exciting potential. Just steps from downtown, parks, and schools, this well-situated home features a functional main floor layout and an unfinished basement that could nearly double the living space - ideal for a growing family. While fairly maintained, the home offers a perfect canvas for updated and personal touches, making it a great opportunity to invest in a solid property in a desirable community. (id:53193)
3 Bedroom
2 Bathroom
700 - 1100 sqft
Century 21 Heritage House Ltd Brokerage
14 - 521 Nova Scotia Court
Woodstock, Ontario
Introducing a well appointed, end unit brick bungalow-condo with a double garage and no pet size restrictions! Attention to detail is seen throughout with gleaming hardwood floors on the main level, 2 Spacious bedrooms, with the primary offering a en-suite with streamline hidden medicine cabinet to safely store your items and a walk-in closet, renovated baths on the main level, one with a rain shower, both have towel warmers and more. Enjoy the owner-owned expansive deck just off your Chef-style kitchen (2022), with high-end stainless steel (fingerprint approved) Kitchen Aid appliances, zero clearance refrigerator with serving prep tray and marinator; Induction cook-top meaning no burnt-on cleanups, double convection/microwave plus full size convection oven allowing two meals to be cooked at once gives you more relaxed time to enjoy your friends and family. Kitchen cabinetry are all have soft-close in addition to hidden utility or spice drawers. Entering this home from the garage is the main floor laundry area with Electrolux Steam-in-Steam washer and dryer and built-in folding shelf and easy clean tile flooring. Once you enter the lower level you will appreciate the bright and spacious media room insulated by Northern Insulation, cork-lined BigBen deluxe vinyl plank flooring for added warmth; thermostat-controlled gas fireplace with contemporary stone surround. The spa-like bathroom with dimmable lighting has a soaker tub and heated warming bar with timer. New furnace, water heater (2025) and water-softener are all owned. So much thought was given to creating relaxation and comfort throughout and we welcome you to explore all that this home has to offer. Located close to many sought after amenities, shopping, pharmacies, restaurants, large Southside park and community centre, as well as easy access to the 401 corridor. All measurements are approximate. Garage is approx. 5.51meters x 5.48 meters (id:53193)
2 Bedroom
3 Bathroom
1000 - 1199 sqft
RE/MAX A-B Realty Ltd Brokerage



