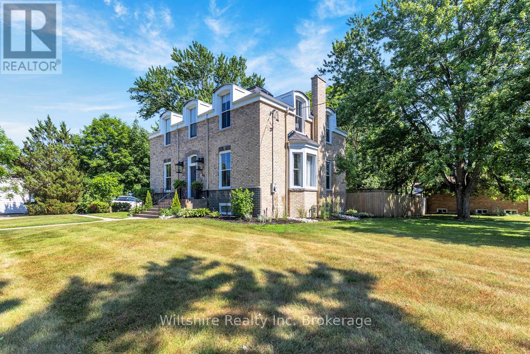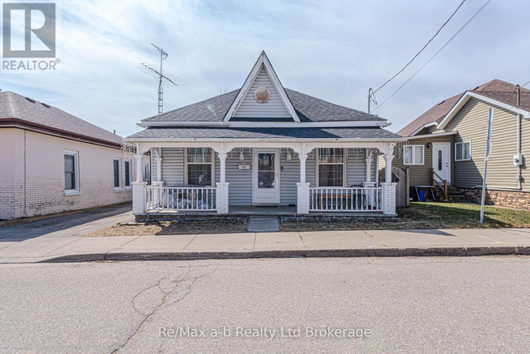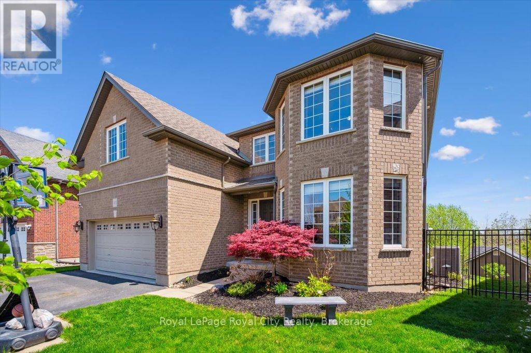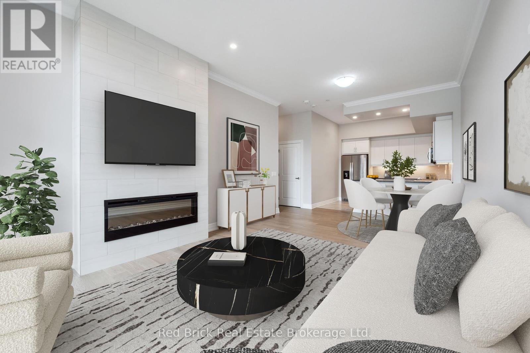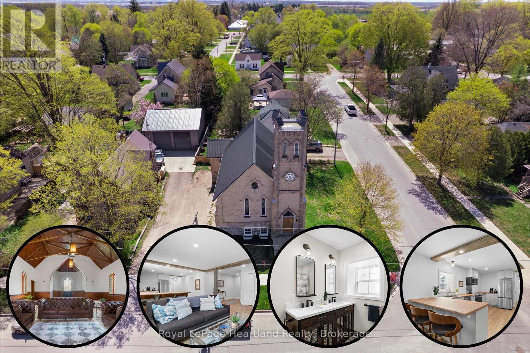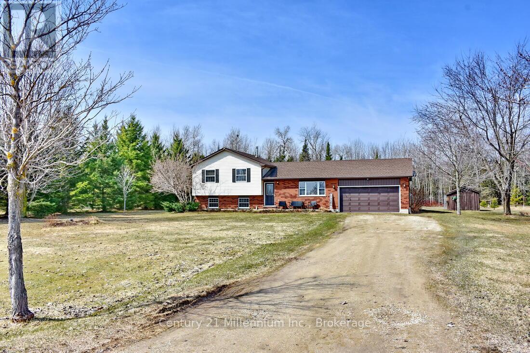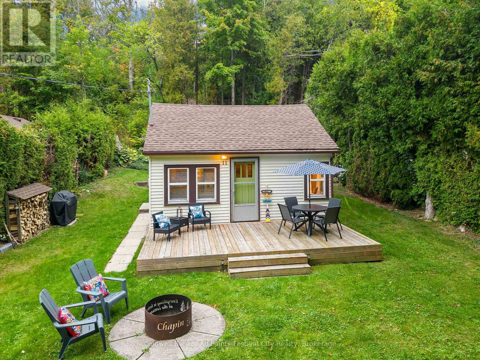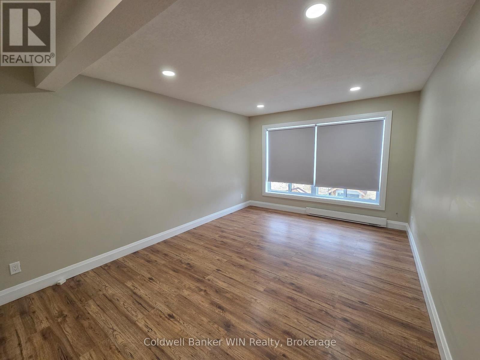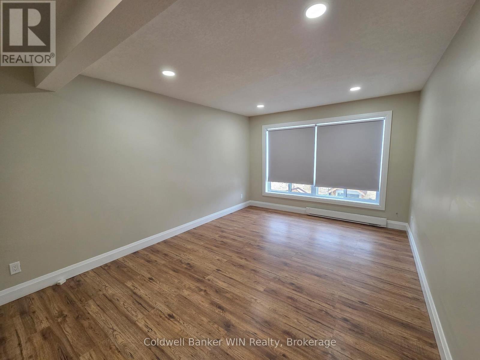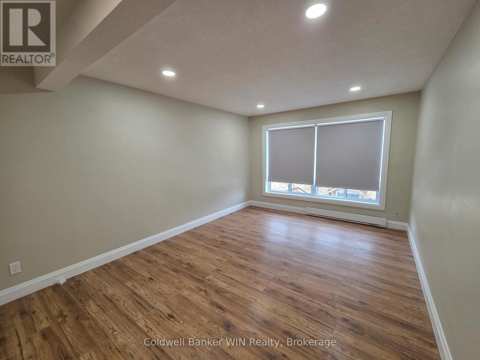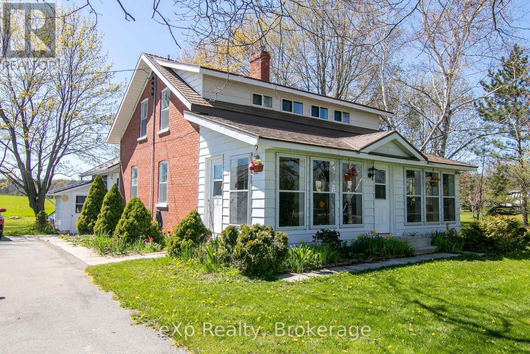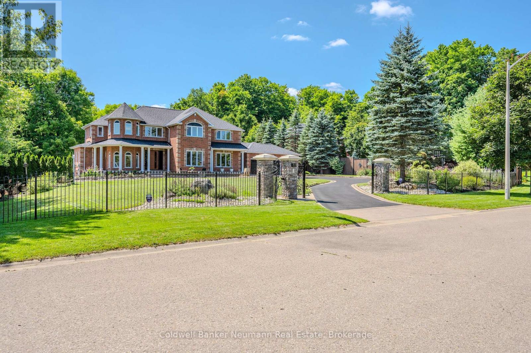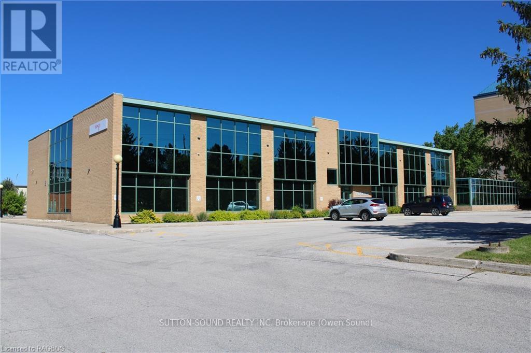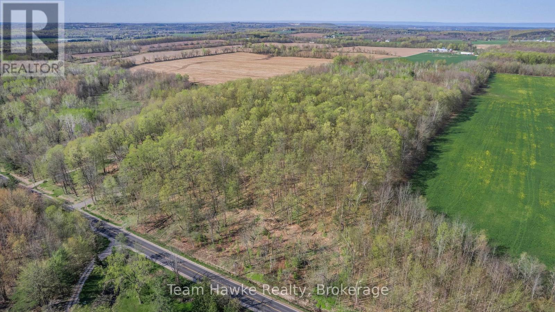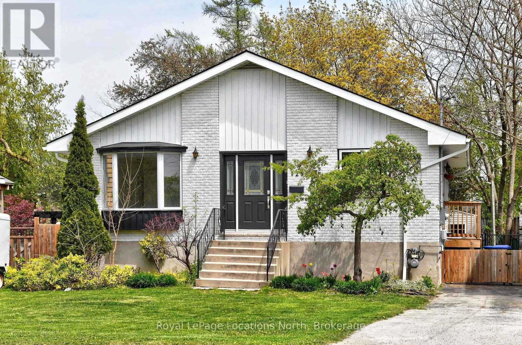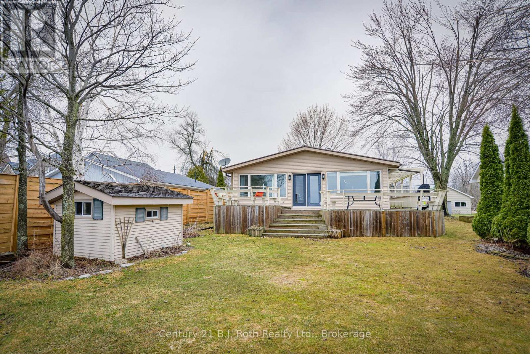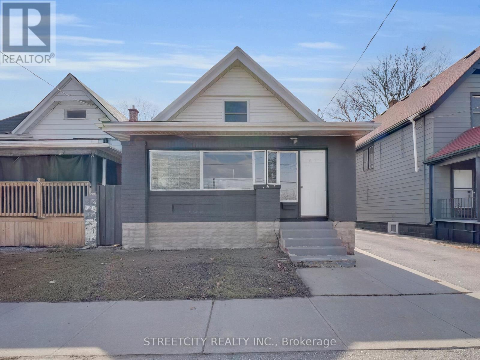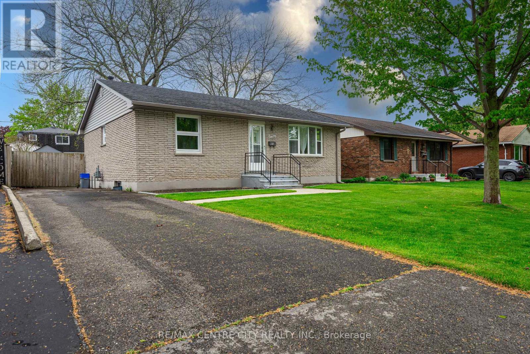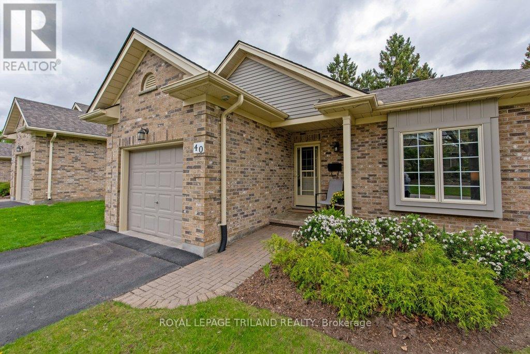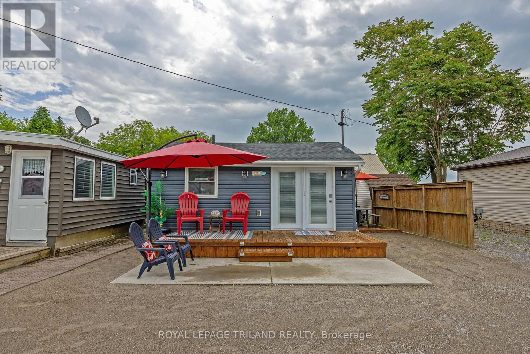64 South Street W
Aylmer, Ontario
Step into timeless elegance with this beautifully updated Century Home, offering the charm of yesteryear blended with thoughtful modern updates. Featuring 4 spacious bedrooms on the second floor and a renovated 4-piece bath, this home provides the perfect balance of comfort and character.The main floor boasts grand principal rooms, including a formal dining room, inviting family room, and a beautifully updated kitchen plus a dedicated office space with a convenient 2-piece bath. You'll love the refinished hardwood floors, custom built-in shelving, and the elegant fireplace mantel, all accented by crown moulding and an ornate ceiling medallion that highlight the home's historic charm.The restored stained glass transom above the front door welcomes you into a space where old-world beauty meets modern living. The kitchen is a showstopper with a stylish mix of light and dark cabinetry, quartz countertops, a large island, ample storage, and a generous workspace ideal for both cooking and entertaining.Outside, this home sits proudly on a nice-sized corner lot. The exterior was completely re-bricked in 2025, with new downspouts, fascia, and gutter guards. Shingles were replaced in 2020, giving you peace of mind and added value.If youve been searching for a home with history, style, and space this is the one! (id:53193)
5 Bedroom
2 Bathroom
2000 - 2500 sqft
Wiltshire Realty Inc. Brokerage
42 Lawrence Street
Brant, Ontario
Welcome to your new home!!! This adorable bungalow is much larger than it appears and has had extensive renovations. As you enter the home, you feel the warmth and coziness! With three bright spacious bedrooms, a central living room, renovated kitchen and bath and a bonus room in the back of the house, perfect for a toy room, keeping your main room uncluttered, a home office or den or a secondary shared space looking out to the large fully fenced yard. Updates include: New roof (2019), furnace (2018), air conditioning (2019), flooring throughout(2018), kitchen (2019), new main bath (2019), Back deck (2019), upgraded attic insulation (2019), and main floor windows updated. The basement is dry and perfect for all your storage needs. Located close to the Hospital, amenities, schools, public transit and the 403. Don't miss out on this One!! Everything has been looked after!! Just move in and enjoy! (id:53193)
3 Bedroom
1 Bathroom
1100 - 1500 sqft
RE/MAX A-B Realty Ltd Brokerage
12802 Highway 35
Minden Hills, Ontario
Great 2 bedroom, 2 bathroom home, perfect as a starter home or investment property. Sitting on a generous lot, with a fenced area safe for children and pets. This property offers loads of parking, a large private backyard, and a gazebo, ideal for relaxing outdoors. Enjoy the cross breeze from two sliding glass doors, which lead out to a deck that spans the front and side of the home, perfect for morning coffee or evening sunsets. The enclosed porch offers additional space to unwind, while the main floor laundry adds convenience to daily living. Propane furnace installed in 2023. Shingles and new vents were installed 7 years ago. Within walking distance to Rotary Park, Beach and river float as well as the Minden Legion and grocery store. Just a short drive to all other amenities. Whether you're starting out or looking for a solid investment, this home has great potential. (id:53193)
2 Bedroom
2 Bathroom
1100 - 1500 sqft
RE/MAX Professionals North
43 Creighton Avenue
Guelph, Ontario
Where Generations Come Together! From the moment you turn onto this quiet, tree-lined street, you can feel it: this is a neighbourhood where people take pride in their homes. Children ride bikes, grandparents tend to flower beds, and families gather on front porches as the sun sets. Its more than just a place to live its a place to belong. Now, imagine your family here all of them. Under one beautiful roof. This spacious 4+1 bedroom home was designed with real family living in mind. The kind of living where grandparents move in, adult children return home, and everyone has their own space without ever feeling crowded. Inside, the home welcomes you with expansive, light-filled principal rooms, perfect for hosting Sunday dinners or celebrating milestones. A main floor office offers a quiet escape for work or study, while a second family room upstairs gives teens or grandparents their own retreat no fighting over the TV remote here. The primary bedroom is tucked privately at the rear of the home, offering peaceful forest views, two walk-in closets, and a spa-like ensuite complete with a jacuzzi tub. Downstairs, the walkout basement is already set up for extended family or guests, featuring a separate bedroom and ensuite bath for total independence. And then, there's the backyard. Over $300,000 was invested to transform it into your own private resort. A saltwater pool with childproof safety features and shade canopies, a massive Beachcomber hot tub, and a two-storey steel deck that's just waiting for family barbecues and sunset conversations. All of it backs onto a protected greenspace, where nature is the only neighbour behind you. Why spend hours driving to the cottage every weekend when you can have that same peaceful escape right here every day? This is more than a home. It's a place where generations grow together, where memories are made, and where family always has a place to come home to. (id:53193)
5 Bedroom
5 Bathroom
3000 - 3500 sqft
Royal LePage Royal City Realty
208 - 1880 Gordon Street
Guelph, Ontario
Step into refined elegance at Suite 208 in Guelph's most prestigious address - 1880 Gordon. This sophisticated, move-in-ready unit offers 1,356 sq ft of impeccably designed living space, plus a 73 sq ft private balcony with sweeping north-west sunset views. Newly built in 2022 and located in the heart of the desirable South End, this *accessible* 2-bedroom + den, 2-bath suite is the epitome of modern luxury. Soaring 10-ft ceilings and expansive windows create a bright, airy ambiance. The open-concept living area features a sleek fireplace and a seamless flow into the designer kitchen, appointed with elegant white cabinetry, gleaming stone countertops, premium stainless steel appliances, pot lighting, and a generous walk-in pantry. A spacious dining area makes entertaining effortless, while the private balcony offers a tranquil retreat. The lavish primary suite is a sanctuary, showcasing stunning sunset views, a custom walk-in closet with built-in cabinetry, and a spa-inspired ensuite with a glass walk-in shower, double vanity, and indulgent heated floors. The second bedroom is generously proportioned with ample closet space, while the upscale main bathroom offers a soaker tub and heated flooring. A large den with a glass door invites versatility, ideal for a home office or reading lounge. One of the most coveted layouts in the building, this residence boasts wide hallways and doors for enhanced accessibility and a spacious feel. Includes one underground parking space in a secure building with controlled entry and ample visitor parking. Enjoy resort-style amenities: a state-of-the-art fitness centre, guest suite, golf simulator, games room, and an opulent sky lounge with panoramic views. Pets are welcome, and condo fees include heat and water. Walk to fine dining, shopping, parks, schools, and more with easy 401 access for GTA commuters. This is elevated condo living. Book your private showing today and experience the exceptional. (id:53193)
2 Bedroom
2 Bathroom
1200 - 1399 sqft
Red Brick Real Estate Brokerage Ltd.
10 Jessie Street
Huron-Kinloss, Ontario
Welcome to The Church on the Corner -- an iconic 19th-century Gothic Revival yellow brick landmark nestled in the heart of Ripley, just 15 mins from Lake Huron, Kincardine, and Bruce Power. This beautifully preserved former church blends historic elegance with future-forward flexibility. Whether you're an artist, entrepreneur, investor, or dream-home seeker, this one-of-a-kind property invites you to imagine what's possible. Original features like the soaring timber frame, stained glass windows, functioning bell tower celebrate its heritage, while major structural updates and a fully finished lower-level suite make it move-in ready. The bright 2-bedroom suite offers modern comfort with heated tile floors, spray foam insulation, soundproofing, Mitsubishi heat pump, luxury vinyl plank flooring, Samsung appliances, and more. Upgrades include: new metal roof (2023), brand-new sewers, waterproofed foundation with weeping tile, natural gas service, 200-amp panel, and fibre optic internet. With zoning in place for both residential and professional use, this is more than just a building: it's a canvas for your vision. If youve ever dreamed of living or working in a historic church, this is your chance to make that vision real. (id:53193)
2 Bedroom
1 Bathroom
1100 - 1500 sqft
Royal LePage Heartland Realty
112258 Grey Road 14
Southgate, Ontario
Welcome to 112258 Grey Road 14, a well-maintained detached home offering the perfect blend of rural tranquility and modern comfort. This spacious 4-bedroom, 1.5-bathroom home sits on a peaceful country lot of 1.14 acres backing onto open farmland for ultimate privacy and uninterrupted views.Ideal for those seeking a self-sufficient lifestyle, this property comes complete with a chicken coop, 11 hens, and a roosterjust bring your morning coffee and enjoy farm-fresh eggs daily! Inside, you'll find fresh paint throughout most of the home, giving it a bright and welcoming feel. The refreshed tile bed in the septic system (2024), newer roof (2019), and updated furnace and A/C (2020) offer peace of mind and ease of maintenance. A 200-amp breaker panel provides ample power for all your needs.This is more than just a homeit's a lifestyle. Come experience country living at its best! (id:53193)
4 Bedroom
2 Bathroom
700 - 1100 sqft
Century 21 Millennium Inc.
11 Melbourne Street
Ashfield-Colborne-Wawanosh, Ontario
They say "cottage life is the best life" and 11 Melbourne St located in the charming hamlet of Port Albert on the shores of Lake Huron is ready for your enjoyment. Located just moments from the river and Lake Huron, this property could be awesome for a fishing enthusiast or perhaps you have been looking for a cottage property that presents a great opportunity for rental income, 11 Melbourne St could be the one. This well kept 3-season, 2 bedroom cottage with a cozy loft is the perfect getaway. Nestled back from the road on a large lot offering great privacy, this cottage enjoys a spacious front deck ideal for outdoor entertaining and soaking up the sunshine. The property has a new 10 x 16 shed, providing ample storage for your beach gear and cottage essentials. Just a short stroll to Port Albert's main beach, you will enjoy breathtaking sunsets and a peaceful atmosphere. Neat and tidy and full of sweetness - this cottage is ready to welcome its next owner to a life of relaxation and lakeside fun! Call today for more information, do not wait to see this property as you will want to start planning making your own cottage memories right now! (id:53193)
2 Bedroom
1 Bathroom
Coldwell Banker All Points-Festival City Realty
1 - 171 Main Street N
Wellington North, Ontario
This luxuriously finished, upscale apartment is in a new purpose-built building and will be available for occupancy August 1, 2025. Some of the upscale interior finishes include quartz countertop and back splash in the kitchen which is equipped with stainless steel European appliances; dishwasher, microwave, refrigerator & stove. The washroom features a quartz vanity top, porcelain floor and porcelain tiled shower. Location is close to amenities including shopping and schools. A common laundry area is located in the building. Units are currently under construction. The photos are from a finished unit in another building. An application is required before viewing. (id:53193)
1 Bedroom
1 Bathroom
Coldwell Banker Win Realty
6 - 171 Main Street N
Wellington North, Ontario
This luxuriously finished, upscale apartment is in a new purpose-built building and will be available for occupancy August 1, 2025. Some of the upscale interior finishes include quartz countertop and back splash in the kitchen which is equipped with stainless steel European appliances; dishwasher, microwave, refrigerator & stove. The washroom features a quartz vanity top, porcelain floor and porcelain tiled shower. Location is close to amenities including shopping and schools. A common laundry area is located in the building. Units are currently under construction. The photos are from a finished unit in another building. An application is required before viewing. (id:53193)
2 Bedroom
1 Bathroom
700 - 1100 sqft
Coldwell Banker Win Realty
2 - 171 Main Street N
Wellington North, Ontario
This luxuriously finished, upscale apartment is in a new purpose-built building and will be available for occupancy August 1, 2025. Some of the upscale interior finishes include quartz countertop and back splash in the kitchen which is equipped with stainless steel European appliances; dishwasher, microwave, refrigerator & stove. The washroom features a quartz vanity top, porcelain floor and porcelain tiled shower. Location is close to amenities including shopping and schools. A common laundry area is located in the building. Units are currently under construction. The photos are from a finished unit in another building. An application is required before viewing. (id:53193)
1 Bedroom
1 Bathroom
Coldwell Banker Win Realty
45 Warner Bay Road
Northern Bruce Peninsula, Ontario
This beautiful bungalow, situated in gorgeous Tobermory, makes the perfect home. Two of the three comfortable bedrooms, including the primary bedroom, each have two separate closets, making organization easy! The kitchen is equipped with lots of counter-space and modern appliances. Next to the kitchen, there is plenty of space for a sitting area or a dining table. The large windows in the living room allow for lots of natural light in the main area of the house. The sliding doors lead to the spacious, beautiful yard, where breathtaking flowers and trees bloom in the springtime and summer which gives you the perfect view as you relax on the porch. On the property, there are two sheds, and a large detached garage containing separate rooms, giving you an immense amount of storage space. Don't miss your chance to make this house your home! (id:53193)
3 Bedroom
1 Bathroom
1100 - 1500 sqft
Royal LePage Royal City Realty
138268 Grey Road 112
Meaford, Ontario
On the edge of the dynamic town of Meaford, this 2 acre country property is beautifully situated in a farming neighbourhood with so much to offer. Just up the road is the Tom Thomson trail for hiking, Irish Mountain lookout for a picnic, or the hunters and anglers club for camaraderie. You are moments from the harbour and marina, diverse restaurants, Meaford Hall, farmers' market, and the new library - yet deer and wild turkeys wander across the rural view outside your windows. The house, rich in character, features a sunroom at the front and a family room at the back, both giving access to natural light and out to lovely lawns. These are perfect spaces for family and friends to hang out for a coffee or a feast of highly praised local produce. Upstairs are three bedrooms and a bath and in the basement there is a second living quarters with separate entrance, great for visitors or renters. With a natural gas furnace, air conditioning, and a metal roof added in2015, this is a cozy family home. The garage/shop is huge - 75' x 30' - with the first 30 feet currently an insulated workshop; tons of potential for a wide array of activities. Enjoy this country retreat in a sought-afterneighbourhood! (id:53193)
4 Bedroom
2 Bathroom
1500 - 2000 sqft
Exp Realty
32 Forest Ridge Road
Erin, Ontario
Custom solid brick built, net-zero home offering luxury, comfort, and convenience on a sprawling 3-acre lot. A long driveway leads to the triple car garage and wraparound covered porch. Inside, discover a bright, spacious home with soaring ceilings, 4 bedrooms, 4 bathrooms, and a wonderful layout. Elegant finishes include new floors upstairs, baseboard trim, and wainscoting, adding sophistication to the interior. Two gas fireplaces, a fully finished basement with theater room, games room, rec room, and gym enhance the appeal. There is a massive screened in covered deck for ultimate outside living with Trex composite decking. The exterior offers a private, resort-like setting with a sparkling fiberglass in-ground pool and electric cover for effortless maintenance. Gather with friends and family around the wood-burning fireplace, which also doubles as a pool heater, creating the perfect ambiance for alfresco dining or a cozy night under the stars. The expansive outdoor space includes a natural gas BBQ area, an outdoor movie projector setup, a bar, and a spacious cabana equipped with a compost toilet and changing roomideal for hosting unforgettable gatherings. The meticulously landscaped grounds are fed by a natural spring, offering three water hydrants throughout the backyard, making it easy to maintain lush gardens or even create a winter ice rink. For the gardening enthusiast, the flower beds are equipped with an irrigation system sourced from the natural water spring. Recent upgrades and top-of-the-line features include triple-glazed windows (2022) and new doors (2023), ensuring comfort and energy efficiency. The high-efficiency furnace and heat pump (2024) and commercial grade hot water heater (2023), maintain a comfortable climate year-round, with next to no monthly costs. Situated on a quiet, private court, yet conveniently located near all necessary amenities. Too many features to simply list here, it truly must be seen to be appreciated! (id:53193)
4 Bedroom
4 Bathroom
3500 - 5000 sqft
Coldwell Banker Neumann Real Estate
1450 1st Avenue W
Owen Sound, Ontario
Unique opportunity to operate your business. Offering micro office suites that are turn key. Set up with an office space and waiting/reception area for your clients. Includes all utilities, taxes and internet. $1000.00 + HST. Don't miss out on this space. (id:53193)
5000 sqft
Sutton-Sound Realty
1998 Old Fort Road
Tay, Ontario
Escape to nature with this breathtaking 30-acre vacant lot just outside Midland, where endless possibilities await. Nestled in a tranquil setting, this buildable property boasts hydro at the road, an impressive 280-foot stone driveway with culverts already in place, and a network of meandering trails that invite exploration and adventure. Picture yourself surrounded by lush greenery, serene ponds reflecting the changing skies, and the potential for your own thriving sugar bush. Whether you dream of creating a private retreat, a custom-built haven, or a serene escape from the everyday, this remarkable property offers a rare blend of natural beauty and convenience all just minutes from the vibrant communities of Barrie and Orillia. (id:53193)
Team Hawke Realty
129 Spruce Street
Collingwood, Ontario
Nestled on a "Tree Street," this delightful home features 3 bedrooms and two beautifully renovated bathrooms. Situated on a large 44 ft by 165 ft lot with a fully fenced backyard and freshly laid sod. Open concept kitchen/living/dining area, new carpeting in the basement. Close to the water and parks, this centrally located property offers convenient access to the area's fantastic amenities, including hiking, biking, golf, skiing, an array of restaurants and more. (id:53193)
3 Bedroom
2 Bathroom
1100 - 1500 sqft
Royal LePage Locations North
231 Victoria Crescent
Orillia, Ontario
Welcome to 231 Victoria Crescent, a captivating waterfront retreat on the tranquil shores of Lake Simcoe in Orillias heart. This delightful 3-bedroom, 1-bathroom home seamlessly blends modern comfort with serene lakeside living. Inside, an airy living space welcomes you with expansive windows showcasing breathtaking lake views, a warm fireplace, and polished hardwood floors. The well-appointed kitchen features ample storage and a practical layout, perfect for hosting gatherings. Outside, your private sanctuary awaits with direct access to Shannon Bay. Unwind on the spacious deck, host summer barbecues, or savor peaceful mornings by the water. Just moments from downtown Orillias vibrant shops, dining, and amenities, this home offers a rare chance to own in a coveted community. Happiness may not have a price, but this lakeside haven comes close! Seize the opportunity to live the waterfront dream. Book your viewing today! (id:53193)
3 Bedroom
1 Bathroom
1500 - 2000 sqft
Century 21 B.j. Roth Realty Ltd.
1081 Florence Street
London East, Ontario
Welcome to 1081 Florence st. London. A Beautiful 3 bedroom bungalow in the heart of Londons entertainment district, an amazing home for family's, working professionals, an investment or anyone looking to run a side business or hobby from home. Perfect for someone who is in to woodworking or a mechanics dream with the double heated garage, and plenty of parking. The home has been loved by the same family for 25 yrs. With tall ceilings, and a great layout boasting over 1200Sq ft. You'll notice a grand Primary bedroom, a recently remodelled bathroom with heated floors, second living space with the covered porch and tons of room for storage, crafts and hobbies in the lower level. Decorated with neutral tones this turnkey home has an inviting feel with all the space you need. The low maintenance yard has a fantastic entertaining area with pergola, dining area, hot tub and fire pit! There is ample parking for 8+ vehicles, and 2 more in the heated garage/workshop, all accessible through the remote automated driveway gate. Additional features include : New front door and eavestrough in 2025, upgraded insulation, steel roof on the house and garage, heated floors in the mudroom and bathroom and upgraded electrical system. A great place to call home! (id:53193)
3 Bedroom
1 Bathroom
1100 - 1500 sqft
Streetcity Realty Inc.
20 Caldwell Street
St. Thomas, Ontario
This well cared for bungalow is a great opportunity to move into a desirable neighbourhood in the Mitchell Hepburn School district. Entering the home you will find a large living room with big bay windows, next is an eat-in kitchen with updated cabinets, appliances and access to the backyard. The remainder of the main level is host to 3 good size bedrooms and the main bathroom. The basement consists of a spacious family room with new carpet and wet bar, a den, full bathroom and laundry/utility room. The exterior of the home offers a private laneway with parking for 3, a perfect sized backyard with a garden shed, patio and a large mature tree. (id:53193)
3 Bedroom
2 Bathroom
700 - 1100 sqft
RE/MAX Centre City Realty Inc.
40 - 1241 Hamilton Road S
London East, Ontario
Welcome to this beautifully maintained end-unit condo backing directly onto the 18th green of East Park Gold Course! Enjoy peaceful views from your rear patio or step out the side entrance to a small deck - perfect for your BBQ. Inside, you'll find a bright eat - in kitchen, and a walkout to the patio with serene golf course views. The spacious primary bedroom features a walk-in closet and cheater en suite, with an updated main floor bathroom. The second main - floor bedroom offers flexibility as a den or home office. The finished lower level includes a cozy family room, 3 piece bath, a versatile den or additional bedroom, and a dedicated laundry and storage area. With a single car garage, low maintenance condo living, and easy access to the 401, this home blends comfort, convenience, and scenic surroundings in a sought after community. (id:53193)
3 Bedroom
2 Bathroom
1000 - 1199 sqft
Royal LePage Triland Realty
56 Sparta Street
St. Thomas, Ontario
Welcome to 56 Sparta Street - a charming 3-bedroom, 2-bathroom home nestled on a quiet, tree-lined street in St. Thomas, just minutes from the scenic Lake Margaret Trail and the beaches of Port Stanley. With a newer roof (2019), updated windows and doors, and plenty of thoughtful updates throughout, this move-in ready home is the perfect blend of comfort, function, and location. Step inside to find a bright and inviting front sunroom - the ideal spot for morning coffee or a cozy reading nook. The main floor boasts updated lighting and a spacious layout perfect for families or first-time buyers. Downstairs, enjoy a newly renovated 3-piece bathroom, a dedicated gym room, rec room and plenty of storage with a workshop space for hobbies or projects. Outside, the carport adds convenience year-round, while the low-maintenance yard offers space to relax or play. Whether you're starting your real estate journey or looking for a family-friendly home close to trails, parks, and schools - 56 Sparta Street is ready to welcome you home. (id:53193)
3 Bedroom
2 Bathroom
700 - 1100 sqft
The Realty Firm Inc.
D - 440 West Edith Cavell Boulevard
Central Elgin, Ontario
Don't miss this opportunity to own a "Piece of Port" and enjoy the best of beach life all year round. The Beach House is turnkey ready and comes FULLY FURNISHED with ALL DECOR! Whether you're planning to make this your permanent home or an income-generating property, this gem has everything you need. It comfortably sleeps seven adults, making it an ideal choice for a rental or family get away. Guests will love the proximity to the beach, just steps away, as well as the short walking distance to Port Stanley's vibrant bars, restaurants, and shops. Sip a glass of wine and take in the stunning Port Stanley sunsets from the front deck, or host a barbecue with friends on the private side deck. The outdoor spaces are perfect for entertaining and relaxing, offering a seamless blend of indoor and outdoor living. Updates include (all in 2018) new siding ,roof, plumbing, electrical, heat pump. The house is well-insulated with spray foam insulation in the floors, walls, and ceiling, ensuring year-round comfort and energy efficiency. Please note there is a 4 ft right away to walk to the Pumphouse Beach. Directions: Colborne St to George, left on River Rd to Valley and Lower Spring, left on Bartholomew, left on W Edith Cavell to roundabout. Park there and walk up and around to the right to property. (id:53193)
2 Bedroom
1 Bathroom
Royal LePage Triland Realty
17750 Wyton Drive
Thames Centre, Ontario
Welcome to this country charmer with just over 7 acres of land with a house, barn and 2 storage sheds. The land breaks down to approx 1.5 acres of mature bush, 3.5 acres of workable land and 2.1 acres for the house and out buildings. With an Ag Zoning your options are many as to how to imagine all its potential uses. The barn is a 50'x34.6' steel-clad building in excellent repair and features two end slide doors, 2 man-doors, hydro, concrete floor, 2 stalls, and a high and dry loft. This space is begging to be developed into something special! The house offers 4 bedrooms incl a large owner's suite with 2 pc private ensuite and large dual closets. The main floor is an open concept space with a large country kitchen, dining area and living room with southern exposure. Down on the lower level is a super-spacious family room with wood fireplace and large laundry closet. Lastly the unfinished utility room offers loads in-home storage, a workbench, and a walk-out to the side driveway. You can easily imagine a future attached garage entering in to an over-sized boot room. So many possibilities! The circular drive in front of the house, side house drive space and the separate laneway to the barn can hold a fleet so no juggling cars in the morning. Located just minutes east of London only minutes to Thorndale, Thamesford, 401 and all major amenities. Call your agent now and schedule a showing before it's too late. NOTE: all appliance included in as is condition. Heat and water in barn currently not operational but can be revived. these will be an purchaser's expense. Also that your agents commission will be reduced should you book a private showing through the listing agent and offer through another. call your agent to see or visit during an open house to avoid this scenario. (id:53193)
4 Bedroom
2 Bathroom
1500 - 2000 sqft
Sutton Group - Select Realty

