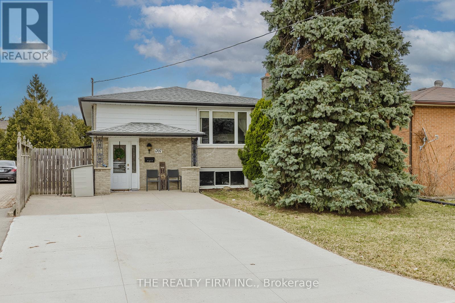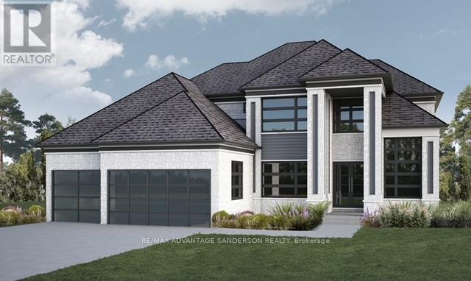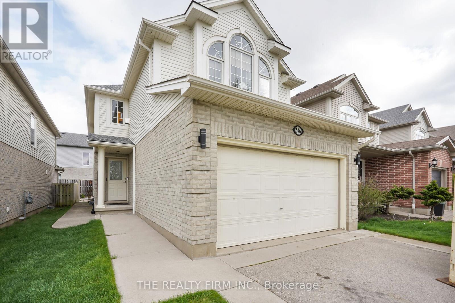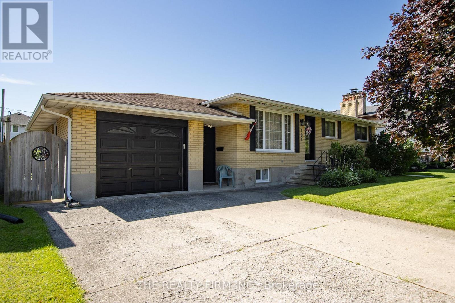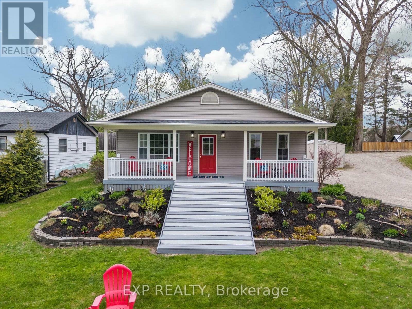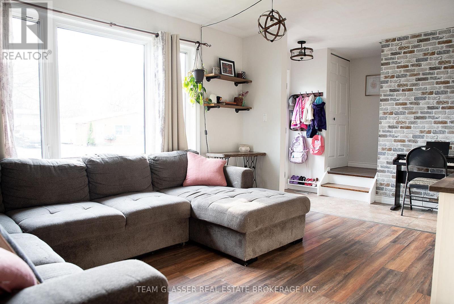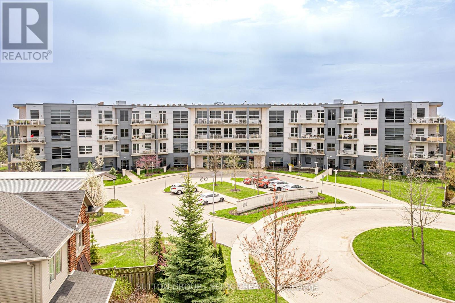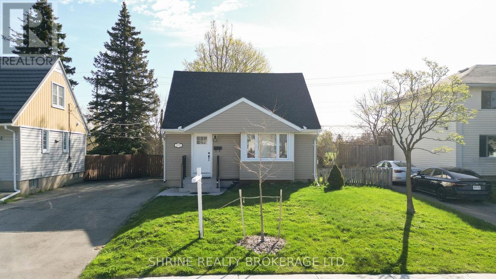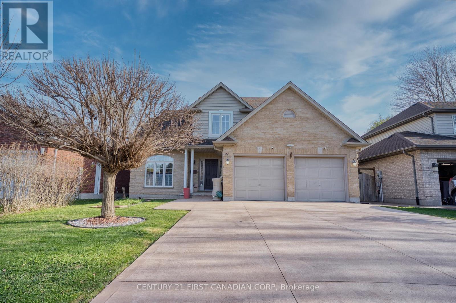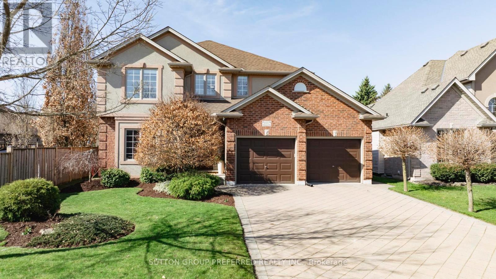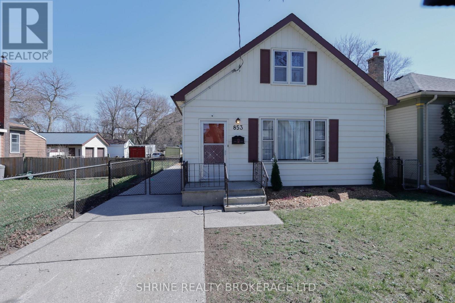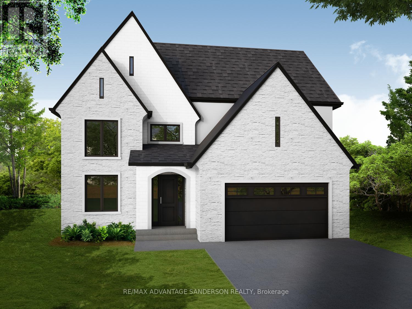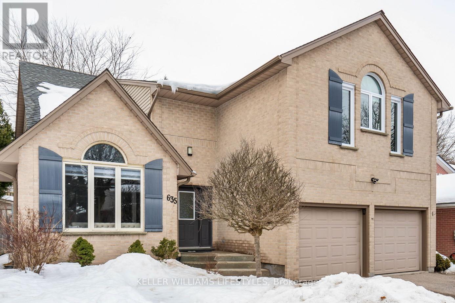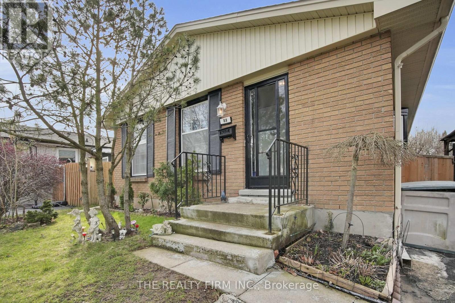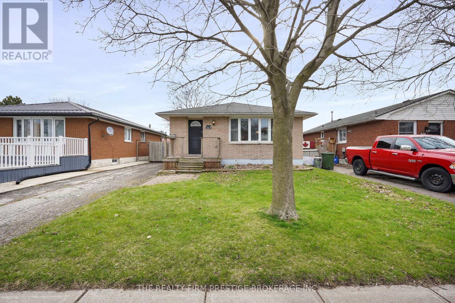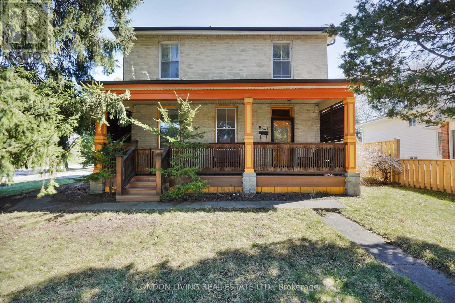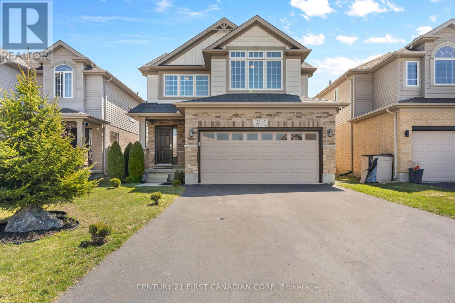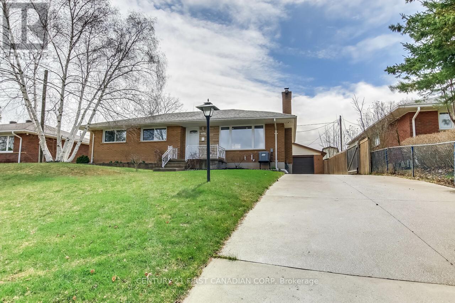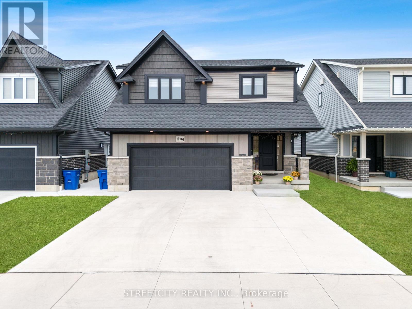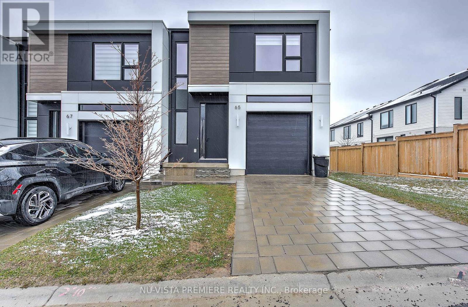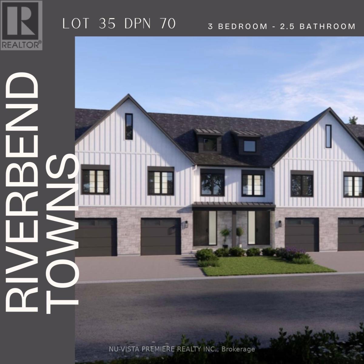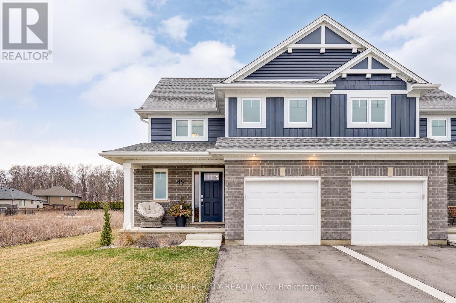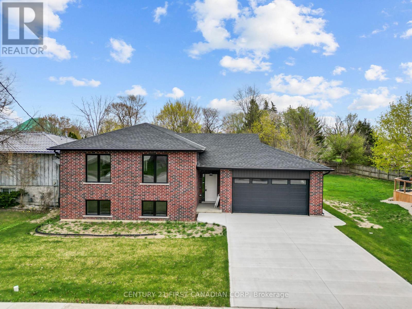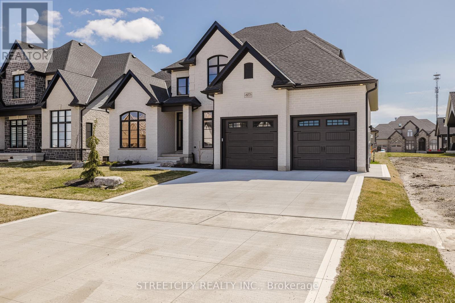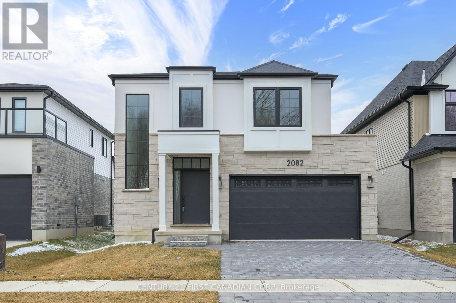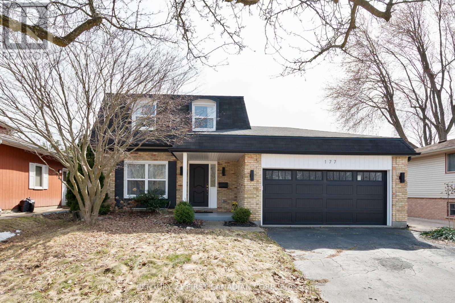97 Kittridge Avenue E
Strathroy Caradoc, Ontario
Where privacy meets possibility on one of the best lots in town. Set on a 64 x 216 ft lot with mature trees, professional landscaping, and no cookie-cutter homes in sight, this detached 3+2 bedroom 3 bathroom raised bungalow offers the lifestyle many dream of but few actually find. Step inside to a warm, welcoming layout where the main floor glows with natural light and updated flooring. The generously sized kitchen and dining area are great for gatherings with granite countertops, plenty of cupboard space and easy access to the back porch. Renovated in 2020, the lower level feels like a second retreat with a gas fireplace, large family room, and direct garage access, giving you the option for an in-law suite, teen zone, or private office space.The backyard was completely reimagined in 2022: 18x33 heated pool, 12x16 wired gazebo, Interlocking stone patio, Over $25K in landscaping, plus a peaceful bubble rock feature in the front yard. Gas lines for BBQ + generator, and a Sandpoint well for watering. Ravine views and sunsets feels like magic every evening especially from the pool or patio.Walk to parks, trails, schools, downtown shops, and the conservation area. With the hospital just 3 minutes away and a bus stop right at your front door, the location blends convenience with small-town charm. UPDATES: New furnace 2010, Main floor flooring replaced throughout, HRV (Heat Recovery Ventilation) system 2018, First phase of full bathroom renovations gutted to the studs, Bathrooms finished with high-end fixtures from Aqualuxe London (2019)2020, Basement fully gutted and redone to the studs, All windows and doors replaced with Centennial Windows, Includes 10-year transferable lifetime warranty (2020) Second phase of full bathroom renovations completed, New garage door installed (insulated, 2-car garage), New roof installed with 50-year shingles, Soffit, fascia, and siding fully replaced, All include warranty (2021) Brand new air conditioner installed (2024) ect. (id:53193)
5 Bedroom
3 Bathroom
2000 - 2500 sqft
Exp Realty
4071 Big Leaf Trail
London South, Ontario
Welcome to 4071 Big Leaf Trail, a rare opportunity to own a brand new home with premium features and no extra build costs. Sitting on a 54FT wide lot, this home offers a wider elevation allowing for a grand double-door entry. Step inside to find a dedicated office to the left, perfect for working from home or an optional 5th bedroom. Next is a main floor 3PC bath with a walk-in tiled shower, ideal for guests or multi-generational living. As you walk through, the home opens to a spacious kitchen featuring an 8FT island w/seating for 4, ceiling-height cabinetry, gas stove, dedicated pantry & tiled backsplash. Adjacent is a large dining space that comfortably seats a family, flowing into an inviting open-concept family room with large windows overlooking the rear garden with a concrete patio & walkway around the house. Upstairs, 4 large bedrooms comfortably fit queen beds, with upstairs laundry for added convenience. The primary suite is oversized with space for a king bed & sofa, featuring true his & hers walk-in closets. A stunning ensuite with modern finishes completes the retreat. A large 4PC bath sits between the two largest secondary bedrooms, a design only possible due to the extra-wide lot. Downstairs, a recently finished rec room offers another large living space, perfect for a home theatre, playroom or gym. All appliances included, adding even more value. Located just minutes to Hwy 401 parks shopping & a brand-new school opening 2025/26, this home provides unbeatable convenience. Buying resale means no build delays, no hidden costs & a lower replacement cost vs building new. Move in now & enjoy premium features w/no wait! (id:53193)
5 Bedroom
3 Bathroom
2000 - 2500 sqft
Coldwell Banker Power Realty
1707 Hansuld Street
London East, Ontario
TWO UNITS!! Calling all large families, savvy investors, and multi-generational households; Welcome to 1707 Hansuld Street, an all-brick bi-level that offers exceptional versatility and value. This spacious property boasts six bedrooms, two full bathrooms, two kitchens, dual laundry, separate entry, and plenty of parking, making it an ideal setup for extended families or income-generating opportunities. The main level is bright and inviting, featuring a sunlit living room with expansive windows and a functional U-shaped kitchen equipped with stainless steel appliances (4yrs approx). Down the hall, you'll find three generously sized bedrooms, including a primary suite with patio doors leading to a raised back deck. A 4-piece bathroom and convenient main-floor laundry complete the upper level. The fully finished lower level offers incredible IN-LAW SUITE, showcasing a cozy living room warmed by a gas fireplace, three additional bedrooms, a second full kitchen, and another 4-piece bath. Whether you're housing extended family, hosting guests, or creating a rental suite, this space adapts to your needs. Step outside to a private, fully fenced backyard, featuring a 2023 saltwater above-ground pool, a spacious lower deck, patio area, and mature trees that provide both charm and privacy. Updates include shingles (2020), furnace and A/C (2014), laminate flooring on the main level (2018), and several window replacements. All of this located minutes from Fanshawe College, shopping centers, parks, and more! Main floor already has steel beam put in to open up living room & only have 2 bedrooms & even larger living space! (id:53193)
6 Bedroom
2 Bathroom
1100 - 1500 sqft
The Realty Firm Inc.
1048 Silverfox Drive
London North, Ontario
Welcome to this freshly updated 2-storey stunner in the highly sought-after Foxfield community! This RARE FIND featuring 3 spacious bedrooms, 3.5 bathrooms, and a fully finished basement, this home is move-in ready with fresh paint throughout and brand-new flooring that elevates every room. Enjoy great curb appeal with a concrete driveway, no sidewalk, and parking for 4 vehicles. Step inside to a soaring 2-storey foyer, gleaming hardwood and ceramic flooring, and a smart functional layout. This spacious kitchen features granite countertops, a tile backsplash, breakfast bar, and opens to a formal dining room with decorative columns and access to a private concrete patio. Perfect for entertaining! You'll also appreciate the stainless steel appliances that are included with the home. You can relax in the bright, inviting family room with a cozy gas fireplace. Upstairs, the open hallway overlooks the main entrance and leads to a generous primary suite with a walk-in closet and an ensuite bath. The fully finished basement adds incredible value with a large rec/playroom, built-in wall units, a second fireplace, and a full 3-piece bathroom. Outside, enjoy the fenced backyard with an above ground pool ideal for kids and summer BBQs. Washer and dryer units are also included for your convenience. All this just minutes from parks, great schools, shopping at the Walmart Power Centre, restaurants, banks, medical facilities, and the aquatic centre. This home shows like a 10+ and won't last long, book your private tour today! (id:53193)
3 Bedroom
4 Bathroom
1500 - 2000 sqft
Century 21 First Canadian Corp
56 Arrowwood Path
Middlesex Centre, Ontario
243 Songbird Lane model home is now open Saturdays and Sundays 1-4pm or by appointment. (This is Lot# 46) Ildertons premiere home builder Marquis Developments is awaiting your custom home build request. We have several new building lots that have just been released in Timberwalk and other communities. Timberwalks final phase is sure to please and situated just minutes north of London in sought after Ilderton close to schools, shopping and all amenities. A country feel surrounded by nature! This home design is approx 2138 sf and featuring 2 bedrooms and 2 bathrooms and loaded with beautiful Marquis finishings! Bring us your custom plan or choose one of ours! Prices subject to change. (id:53193)
2 Bedroom
2 Bathroom
2000 - 2500 sqft
RE/MAX Advantage Sanderson Realty
72 Arrowwood Path
Middlesex Centre, Ontario
243 Songbird Lane model home is now open Saturdays and Sundays 1-4pm or by appointment. (This is Lot # 50) Ildertons premiere home builder Marquis Developments is awaiting your custom home build request. We have several new building lots that have just been released in Timberwalk and other communities. Timberwalks final phase is sure to please and situated just minutes north of London in sought after Ilderton close to schools, shopping and all amenities. A country feel surrounded by nature! This home design is approx 3499 sf and featuring 4 bedrooms and 3.5 bathrooms and loaded with beautiful Marquis finishings! Bring us your custom plan or choose one of ours! Prices subject to change. THIS HOME IS AVAILABLE FOR VIEWING AT 588 CREEKVIEW CHASE IN LONDON. (id:53193)
4 Bedroom
4 Bathroom
3000 - 3500 sqft
RE/MAX Advantage Sanderson Realty
546 Cudmore Crescent
London South, Ontario
Welcome to this spacious and fully finished 3-bedroom, 3-bathroom home located in the vibrant and growing community of Summerside in London, Ontario. Thoughtfully designed with modern living in mind, this move-in-ready gem offers over two floors of stylish comfort, abundant natural light, and excellent functionality.The main floor features a bright, open-concept layout with a well-appointed kitchen, breakfast bar, and a generous dining and living area anchored by a cozy gas fireplace perfect for hosting or relaxing. A convenient main floor laundry closet adds to the homes everyday practicality.Upstairs, you'll find a large second-floor family room with a second gas fireplace a perfect space for movie nights or a quiet reading retreat. The spacious primary bedroom boasts a 4-piece cheater ensuite, offering both privacy and comfort, while two additional bedrooms provide flexibility for family, guests, or a home office.The fully finished basement adds exceptional value, complete with a 3-piece bathroom, ample storage areas, and plenty of space for a home gym, rec room, or additional living area.With parking for up to 4 vehicles, this home is ideally located just steps from parks, a splash pad, scenic walking trails, and is minutes from schools, shopping, and all major amenities. Easy access to Highway 401 makes commuting a breeze.A perfect opportunity for families, first-time buyers, or investors, this is Summerside living at its best! Furnace and Central air replaced 2018, Gas fireplaces from Goemans, Roof was completely approximately 7 yrs ago. (id:53193)
3 Bedroom
3 Bathroom
1500 - 2000 sqft
The Realty Firm Inc.
28 Basil Crescent
Middlesex Centre, Ontario
Welcome to your new home! This beautiful 2,550sqft. model home by Richfield Custom Homes is an absolute dream. Coming through the front door you will find engineered hardwood floors leading to your home office space, perfect for anyone needing a space to work from home! The main floor then opens up to the spacious living room, kitchen and dinette. Through the kitchen you will find a walk-in pantry and quartz countertops with a beautiful large island. Upstairs the primary bedroom is a dream! Coming in to your very spacious bedroom you will find a walk-in his and hers closets as well as a 5 piece ensuite bath with a beautiful glass tiled shower, free standing bathtub and quartz countertops with double sinks. Continuing through the upper floor you will find two more bedrooms connected by a jack and jill bathroom as well as one more bedroom with its own ensuite! Located in desirable Clear Skies Ilderton, this is one you won't want to miss! (id:53193)
4 Bedroom
4 Bathroom
2500 - 3000 sqft
Nu-Vista Premiere Realty Inc.
104 William Street
West Elgin, Ontario
These charming, yellow, all-brick ranch homes rarely come up--but now is your opportunity to own one, that's move-in ready, on one of the nicest streets in West Lorne--welcome to 104 William. Just steps away from the elementary school, this classic home will impress you with neutral decor and gleaming floors! The kitchen is equipped with high end appliances and a view of the backyard. The main floor living room is bright, airy and sun-filled! No original windows throughout this home--all upgraded! Hi R-rated blown insulation in the attic. Radiant heat panels above the ceiling in the upper level keep it toasty during cold months. Brand new gas fireplace in lower with brand new flooring in one of the lower bedrooms--both done April 2025. The double concrete drive is truly what every homeowner wants and the roomy breezeway is perfect for muddy boots and all your gear. This 66' wide lot, fully fenced property is a great home for gracious living and entertaining. Perfect family home or downsizer. (id:53193)
4 Bedroom
2 Bathroom
1500 - 2000 sqft
The Realty Firm Inc.
7652 Riverside Drive
Lambton Shores, Ontario
Attention families, retirees, and Income Property Buyers! A rare opportunity awaits in Lambton Shores welcome to After Dune Delight, one of the area's most established and successful vacation rentals. Located in the heart of Port Franks, this fully renovated, over 2400 square feet of finished space, character-filled property rents for $500/night with a loyal, returning clientele. Whether you're looking to generate passive income or secure a private family getaway, the options are endless. This spacious home features 2+2 bedrooms, 2 full baths, and a half bath on the lower level. The main floor boasts an open-concept kitchen, dining, and living space. The kitchen is equipped with a large island, built-in microwave, and dishwasher, perfect for entertaining. The cozy living room includes a gas fireplace and walkout to a charming covered front porch ideal for bird watching or enjoying your morning coffee. Also on the main level: a spare bedroom, main bath, laundry, and an oversized master suite with a stunning 3-piece ensuite, a walk-in closet, and private access to a fenced-in sun patio complete with a hot tub and seating area. The fully finished lower level offers two additional bedrooms, a recreation room perfect for movie nights or billiards, a 2-piece bath, and a dedicated storage room. Just a short walk to both the beach and marina, this beautifully decorated home truly captures the spirit of coastal living. Every detail has been thoughtfully curated to create a relaxing, beach-inspired experience. Don't miss out on this exceptional investment opportunity. Schedule your private showing today, and hopefully we will see you at the beach real soon! (id:53193)
4 Bedroom
3 Bathroom
1100 - 1500 sqft
Exp Realty
11 - 1430 Highbury Avenue N
London East, Ontario
Welcome to this beautifully maintained freehold bungalow condo in the prestigious Maple Ridge Estates London. Prized as a Vacant Land Condo, this home offers the freedom of owning both the land and a detached bungalow with the ultra-low condo fees. You get the best of both worlds: the privacy of a standalone home with minimal upkeep. This executive-style residence is designed for low-maintenance luxury, featuring premium finishes, a double garage, and a double driveway for a total parking capacity of four cars. Inside, the open-concept layout is filled with natural light and showcases engineered hardwood floors, tray ceilings with pot lights, and a chefs kitchen with custom cabinetry, ceramic backsplash, and a large peninsula ideal for cooking and entertaining. The main level offers two generously sized bedrooms, including a primary suite with a walk-in closet and private ensuite. A second full bathroom, main floor laundry, and direct garage access add everyday convenience. Step through patio doors to your private, fenced backyard oasis featuring a composite deck, concrete patio, retractable electric awning, and hot tub perfect for year-round outdoor enjoyment. The professionally finished lower level boasts oversized windows, high ceilings, and a stylish entertainment area. Two large bedrooms, a third bathroom, and a spacious storage room complete the lower level ideal for guests, extended family, or an in-law suite. With condo fees of only $137/month covering shared elements, this turn-key home offers the perfect blend of luxury, privacy, and convenience in a peaceful, family-friendly neighborhood. (id:53193)
4 Bedroom
3 Bathroom
1100 - 1500 sqft
Century 21 First Canadian Corp
28 Parkview Heights
Aylmer, Ontario
Welcome to 28 Parkview Heights, Aylmer! *3 Year OLD POOL, WELL CARED FOR! SELLERS WILLING TO TAKE IT WITH THEN IF YOU DO NOT WISH TO HAVE IT* This beautifully updated 1,350 SqFt, 3-bedroom, 1.5-bathroom semi-detached home with main floor laundry is move-in ready with a long list of major improvements already completed. Enjoy peace of mind with a new metal roof (2021), new siding, fascia, and eavestroughs (2024), and updated light fixtures throughout the interior and exterior (2021). The partially finished basement features new subfloor, insulation, and vinyl flooring (2020), offering extra living space for your family. The backyard is a true oasis with a saltwater pool featuring a DEL Ozonator (2022), addition of a deck and patio (2022), and a newer fence (2024). Electrical upgrades (120V & 240V) were run to the back of the yard in 2022, providing options for a hot tub, workshop, or more. Inside, enjoy the stylish new kitchen backsplash (2025) and fresh laminate floors upstairs (2019). Other updates include an owned water heater (2018) and washer and dryer (2019). Located in a family-friendly neighbourhood, this home is close to parks, schools, downtown shops, restaurants, the Aylmer Outdoor Pool, and the East Elgin Community Complex. Don't miss the chance to own a home that's been cared for and upgraded with no detail overlooked book your showing today! (id:53193)
3 Bedroom
2 Bathroom
Team Glasser Real Estate Brokerage Inc.
307 - 1705 Fiddlehead Place
London North, Ontario
Welcome to North Point Lofts! This is the one you've been waiting for! Impressive open concept 1730 sq ft condo with 10 ft ceilings and 8 ft windows! The perfect layout to accommodate your big comfy furniture and cherished dining room suite. You can even bring your grill to hook up to the gas line on the balcony. Right sizing with this condo means you don't have to give up anything other than the outdoor maintenance. Spend your time enjoying a morning coffee on the expansive balcony or sipping your favourite cocktail while watching the gorgeous sunsets. The living, dining, and kitchen combine to offer you a grand setting for entertaining. With views of the gas fireplace, the chefs kitchen with quartz counters, gas cooktop, built in oven and microwave help to make meal prep a breeze. The expansive island is a great option for a buffet, casual dining, and offers extra prep space. When it's time to relax, the primary bedroom welcomes you with its own access to the balcony, ensuite bath, and walk in closet. The second bedroom is conveniently opposite another full bathroom. The guest bathroom is discreetly tucked away just off the entrance past a double coat closet and double storage closet. The laundry/utility room offers a full size washer/dryer and lots of extra space to store your treasures. These elegant surroundings are carpet free with easy care engineered hardwood flooring and tile. Great location close to Masonville Place, University Hospital, Western, as well as many shops, services and restaurants. Book your showing today! (id:53193)
2 Bedroom
3 Bathroom
1600 - 1799 sqft
Sutton Group - Select Realty
109 Sloan Drive
Zorra, Ontario
Welcome to 109 Sloan Drive, located in the peaceful community of Thamesford. Just a short drive from London, this beautifully appointed bungalow is the perfect condo alternative for those seeking stylish and convenient one-floor living. Step inside and be greeted by high-quality finishes throughout. The home features stunning hardwood flooring, heated tile floors in two of the bathrooms, and built-in surround sound speakers both on the main floor and in the lower level family room, ideal for entertaining.Enjoy outdoor living with a massive custom two-tiered deck, featuring a large covered section perfect for relaxing, complete with a natural gas BBQ. The in-ground sprinkler system ensures your yard remains lush and green. Even the garage is designed for comfort, with its own heated space and individual temperature controls.The spacious kitchen is a chefs dream, offering ample workspace, granite countertops with a stylish tile backsplash, and top-of-the-line stainless steel appliances, all of which remain for your enjoyment. The walk-in pantry is a bonus, providing plenty of storage for all your kitchen essentials.This home has been meticulously maintained and designed with both function and style in mind. If you love to entertain or simply want a well-cared-for, move-in-ready home, 109 Sloan Drive is a must-see. Come check it out and experience all it has to offer! (id:53193)
3 Bedroom
3 Bathroom
1100 - 1500 sqft
Keller Williams Lifestyles
372 Flanders Row E
London East, Ontario
Beautifully Renovated 3+1 Bedroom Home with Finished Basement Prime Location! This detached 1, 1/2 storey home sits on an impressive 50 x 123.90 ft lot, offering a blend of classic character and contemporary updates, just steps from Fanshawe College! Featuring a new roof, fresh paint, modern lighting, updated bathrooms, and a stylish kitchen with quartz countertops and stainless steel appliances. The finished basement includes a large bedroom and full bathroom, perfect for guests or extended family. Enjoy a fully fenced backyard, a storage shed, and a newly installed front porch railing. Close to schools, grocery stores, public transit, and more. Ideal for families, first-time buyers, or investors! (id:53193)
4 Bedroom
2 Bathroom
700 - 1100 sqft
Shrine Realty Brokerage Ltd.
6958 Sunset Road
Central Elgin, Ontario
Nestled on a private half-acre lot, 6958 Sunset Road, is a beautifully updated 4 bedroom 3 bathroom home that combines modern style with plenty of room to enjoy life's best moments. This spacious home is perfect tor growing families, those who love to entertain, or anyone seeking a peaceful retreat just minutes from all the action. This home features a renovated kitchen (2025) that will inspire your inner chef. With its fresh, contemporary design and high-end finishes, this kitchen is equipped with all the space and amenities you need for cooking and socializing with family and friends. The main floor offers two generous sized living rooms, making it easy to spread out or host large gatherings. Whether you're relaxing with loved ones or hosting a lively get-together, you'll appreciate the flow and functionality of this well-designed space. Step outside, and you'll find your very own backyard oasis. A covered deck and hot tub provide the perfect spots for unwinding, while the pond and fire pit create an inviting atmosphere for evening relaxation. The large shed is perfect for storage, and there's plenty of room for all kinds of outdoor activities - whether it's playing sports, gardening or simply enjoying the peaceful surroundings. Location is key, and this home offers the perfect balance. It's just a 10 minute drive to Port Stanley's stunning beach and 10 minutes to shopping and amenities in St. Thomas. This combination of tranquility and convenience makes it the ideal piece to call home. Don't miss your chance to own this gorgeous property at 6958 Sunset Road. Call to-day to schedule a tour and experience it for yourself! (id:53193)
4 Bedroom
3 Bathroom
1500 - 2000 sqft
Century 21 Heritage House Ltd
97 Mctaggart Court
London North, Ontario
97 McTaggart Court is located in the desirable Stoney Creek neighbourhood of North London , A perfect location for families with the nearby great schools ( Stoney Creek PS & AB Lucas SS), parks, nature, trails, transportations and amenities. Backing onto Constitution Park with rear gate access, This beautiful well-kept 2-storey offers overall 3000 sqft living space , features the practical layout , 4 large sized bedrooms on second storey , 4.5 bathrooms in total ,gourmet kitchen and 1 extra laundry room at basement as the bonus . Experiencing the main floor spacious and bright living, dining, and family rooms perfect for both everyday living and entertaining. Sliding door in the big kitchen leads you to the patio and the rare true oasis backyard with the herb gardens. Beautiful hardwood floor throughout the 2nd floor and staircase to upstairs . Many more features and upgrades: Private back yard with rear gate (2020) access to the park ; 3 minutes drive to AB Lucas SS; Fully renovated Basement ( 2020); Basement Ensuite bedroom with two big egress windows ( 2020); Basement water proof core engineered floor throughout ( 2020) ; High-end Driveway with 6 parking spots capacity ( 2020) ; Gas Stove ( 2022); Range Hood ( 2022) ; High Quality Back Yard Patio( 2020); Outdoor cooking table ( 2020 ) and etc . This lovingly cared home is Great for both a growing Family and the home Buyer looking for potential rental income! Move-in Ready! Must See!!! (id:53193)
6 Bedroom
5 Bathroom
2000 - 2500 sqft
Century 21 First Canadian Corp
675 Bennett Crescent
Strathroy-Caradoc, Ontario
Welcome to a serene retreat in the heart of Mount Brydges, where modern design meets a more quiet & relaxed way of life. This beautiful bungalow, set on a picturesque lot, w/ no rear neighbours, offers stunning views of trees & peaceful ponds. Front covered porch & inside a spacious foyer that opens into an inviting, open-concept main floor. Versatile room can serve as an office or additional bedroom, while a 4-piece bathroom with tub adds convenience for family or guests. The heart of the home is the thoughtfully designed kitchen, a chefs dream. Ample cupboard space, stainless steel appliances, granite counters, pantry, & central island - ideal for casual meals. The dining area flows seamlessly into the living room, where a cozy gas fireplace creates a warm & welcoming ambiance. Tray ceiling, large windows & sliding patio doors to upper deck offer uninterrupted views of your private backyard oasis, where natures beauty is on full display. Primary bedroom is a peaceful sanctuary, w/ walk-in closet & spa-like 4-piece ensuite w/ spacious walk-in shower & luxurious soaker tub. Conveniently located off garage, the laundry room adds practicality to this thoughtfully designed home. The lower level offers additional living space w/ bright walkout design. Two spacious bedrooms & 3-piece bath provide flexibility, while the family room, complete w/ gas fireplace & built-in bar, is perfect for entertaining. Sliding doors to stamped concrete patio, where a fire pit & 10x10 shed enhance the outdoor living experience. Whether you're enjoying coffee at sunrise or unwinding at sunset, this backyard retreat is a slice of paradise. Large storage area for all your needs. Notable updates: 1 yr old washer & dryer, 2015 furnace & A/C plus sprinkler system for low-maintenance landscaping. Close to parks & great schools, this home is ideally positioned, just a short drive into London w/ easy access to the highway & 10 minutes to Strathroy. Come experience 675 Bennett Crescent! (id:53193)
4 Bedroom
3 Bathroom
1100 - 1500 sqft
Keller Williams Lifestyles
4125 Masterson Circle
London South, Ontario
Welcome to 4125 Masterson Circle, a gem tucked away in one of Lambeths most desirable family neighborhoods! This beautifully maintained 4-bedroom, 4-bathroom home has over 3,000 square feet of luxurious, carpet-free living space. Located on a quiet, tree-lined circle just steps from parks, nature trails, the community center, and a splash pad.Step inside to a grand two-storey foyer and immediately feel the quality throughout: soaring ceilings, hardwood and ceramic flooring, fresh neutral paint, and an open-concept layout perfect for gathering and entertaining. The gourmet kitchen features a walk-in pantry and large breakfast bar. It flows seamlessly into the dining area and expansive great room with a gas fireplace, where a stunning oversized window fills the space with natural light and frames beautiful backyard views. The home office on the main floor could easily be used as a formal dining room. Enjoy effortless indoor-outdoor living with bi-folding patio doors opening onto a two-tiered deck, overlooking a mature, landscaped backyard. This deep lot is the perfect place for kids to play and large gatherings.Upstairs, the primary suite has a 6-piece ensuite bath, while the additional bedrooms are served by a 5-piece family bathroom. The fully finished lower level is very flexible: perfect for a future in-law suite or rental income, with direct access to the basement from the garage a rare and valuable feature!Additional highlights include main floor laundry, a double-car garage, upgraded kitchen and baths, and unbeatable proximity to major highways (401/402), shopping, and downtown Lambeth.Dont miss your chance to own this move-in ready, quality family home in a premier Lambeth location! (id:53193)
4 Bedroom
4 Bathroom
2000 - 2500 sqft
Sutton Group Preferred Realty Inc.
386 Champlain Avenue
Woodstock, Ontario
Step into this 3-bedroom, 3.5-bath former Thomasfield model home, perfectly located in one of Woodstocks most desirable areas. Backing onto tranquil greenspace, this home offers a peaceful retreat with unbeatable convenience, just minutes from Hwy 401, and within walking distance to Woodstock Hospital, Fanshawe Woodstock Campus, public transit, parks, and schools. Inside, the bright, open-concept kitchen and dining area which features sliding glass doors which lead to a private deck is the perfect setting for morning coffee or summer barbecues. The cozy family room and main floor powder room make entertaining and everyday living a breeze. Upstairs, unwind in the spacious primary bedroom with a private ensuite, while two additional bedrooms and a full bathroom provide comfort and space for the whole family. The finished basement offers even more living space with brand-new laminate flooring ideal for a rec room, home office, or playroom. Another 3 piece bathroom adds further convenience. Thoughtful updates include a new furnace motor and blower (2025), A/C (2015), roof (2023), front door (2016), and a durable composite front porch. This home blends style, space, and smart updates in a prime location. Don't miss your chance to make it yours! (id:53193)
3 Bedroom
4 Bathroom
1100 - 1500 sqft
A Team London
853 Queens Avenue
London East, Ontario
Welcome to this charming traditional home with modern upgrades, nestled in the vibrant Old East London neighborhood! This detached 1, 1/2 storey home sits on an impressive 34.13 x 204.52 ft lot, offering a blend of classic character and contemporary updates. The home features upgraded flooring, fresh paint throughout, new lighting, and a well-maintained backyard with a detached garage. Step inside to a spacious main floor boasting a bright living room with a traditional accent wall, a cozy dining area, and a kitchen with freshly painted cabinets, new backsplash, and well-kept appliances. The adjacent dinette area is enhanced with traditional-style lighting and large, well-maintained windows that fill the space with natural light. The main floor also offers a generously sized primary bedroom with a double closet, a fully renovated 4-piece bathroom, and a versatile additional room with access to the basement perfect for an office, playroom, or guest space. A charming spiral staircase leads to the second floor, where you'll find two spacious bedrooms, ideal for family, guests, or a home office setup. The backyard is a true retreat, featuring a deck for entertaining and a detached Shelter Logic Portable Garage equipped with electricity and air supply. The unfinished basement provides excellent storage space or potential for future development. Located just minutes from schools, downtown, shopping centers, and all essential amenities, this property offers convenience and comfort in one of London's most desirable historic communities. (id:53193)
3 Bedroom
1 Bathroom
1100 - 1500 sqft
Shrine Realty Brokerage Ltd.
174 Timberwalk Trail
Middlesex Centre, Ontario
243 Songbird Lane model home is now open Saturdays and Sundays 1-4pm or by appointment. (This is Lot # 12) Ildertons premiere home builder Marquis Developments is awaiting your custom home build request. We have several new building lots that have just been released in Timberwalk and other communities. Timberwalks final phase is sure to please and situated just minutes north of London in sought after Ilderton close to schools, shopping and all amenities. A country feel surrounded by nature! This home design is approx 2354 sf and featuring 4 bedrooms and 2.5 bathrooms and loaded with beautiful Marquis finishings! Bring us your custom plan or choose one of ours! Pricing is subject to change. (id:53193)
4 Bedroom
3 Bathroom
2000 - 2500 sqft
RE/MAX Advantage Sanderson Realty
7 Andrew Crescent
Goderich, Ontario
Welcome to 7 Andrew Cres in beautiful Goderich. Boasting many great features this home includes a large open concept living space with gas fireplace and recently renovated kitchen (2021). The kitchen features stainless steel appliances, including gas stove and smart refrigerator. There are two generous sized bedrooms, one includes two beds for the kids or guests to sleep. Enjoy the tranquility in your large backyard that includes a sun-room, large deck and plenty of space. There is poured sono-tubes for building an additional shed or bunkie. This property is only a 5 minute walk to the Blue Water Community Beach. There is also a park with a covered cement pad for picnics and entertaining. This home includes many recent updates including: Asphalt driveway 2021, Upgraded 200 amp electrical panel, Water Softener 2021, 16kw Generac Generator 2021, Furnace 2021, AC 2021, Shingles 2021, Fence 2022, Flooring (2021), doors and counter tops (2021). **EXTRAS** All furniture as seen and lawnmower. (id:53193)
2 Bedroom
1 Bathroom
700 - 1100 sqft
Blue Forest Realty Inc.
17 - 2650 Buroak Drive
London, Ontario
MOVE-IN READY 1-Floor CONDO - Sheffield plan by Auburn Homes, nestled in the peaceful community of Fox Court with FINISHED BASEMENT and features extra bedroom, spacious recreation room, and an additional bathroom. The great room is a standout, featuring a 60 linear gas fireplace and soaring 13 ft cathedral ceilings. Upgraded hardwood flooring on the main level and 2 bedrooms, contemporary 2 ft x 4 ft tiles in all bathrooms and modern window treatments throughout.The kitchen is a true centerpiece, featuring a large 10 ft island with extra cabinets and pullout drawers, stylish wine rack on island and 4 stainless steel appliances making it ideal for entertaining.Primary bedroom boasts a vaulted ceiling, walk-in closet and a luxurious 4-piece ensuite bath with a makeup closet.The double car garage includes convenient inside entry to a laundry/mud room with a double closet. Relax on the charming covered front porch and enjoy the tranquility this home offers. Foxfield Park pickleball and tennis courts are just a short stroll away! Masonville mall, UWO and hospital nearby. (id:53193)
3 Bedroom
3 Bathroom
1400 - 1599 sqft
Sutton Group - Select Realty
635 Grand View Avenue
London South, Ontario
Welcome to this spacious and upgraded home located in the heart of London's highly sought-after Byron neighborhood. Set on a beautifully landscaped lot, this two story residence offers the perfect blend of style, comfort and convenience. Inside the main floor, the open layout includes two inviting living areas that are flooded with natural light and provide the ideal space for relaxing and entertaining. The kitchen is an absolute showstopper, featuring stunning quartz countertops and a sleek backsplash, complemented by top of the line appliances which include a professional series refrigerator and freezer, wall-mounted oven and microwave, induction cooktop and dishwasher. The main floor laundry and two-piece bathroom bring further convenience to the space. This 2,700 sq.ft. home has four large bedrooms upstairs, with a four piece bath and five piece en-suite off the primary bedroom. Recent upgrades include all new second floor windows, a beautiful deck and upgraded lighting throughout the home to create a warm and inviting atmosphere. As a bonus, the downstairs is an additional 900 sq.ft. of living space that includes two fully finished apartments with separate entrance and separate laundry area, offering excellent rental income potential or space for extended family. The property is close to Byron Southwood School, known for its excellent academic performance. Recreational options are just steps away at Boler Mountain, offering year-round activities such as skiing, mountain biking and zip-lining. As well as Boler mountain, there are a number of nearby parks and a variety of neighborhood amenities for all ages to enjoy. Whether you're seeking a cozy family retreat or a savvy investment opportunity, this home brings together comfort, style and income potential in one fantastic package. Schedule your private showing today and see for yourself why this property is a true gem. (id:53193)
6 Bedroom
5 Bathroom
2000 - 2500 sqft
Keller Williams Lifestyles
88 Metcalfe Crescent
London South, Ontario
88 Metcalfe Crescent. 3+1 bedroom, 2 bathroom brick bungalow nestled on a quiet, tree-lined street in desirable South London's. This well-maintained home offers the perfect blend of comfort, functionality, and location for first-time buyers, downsizers, or growing families. Step inside to find a bright and spacious layout featuring a welcoming living area, a functional eat-in kitchen, and three generously sized bedrooms on the main floor. The finished lower level boasts a large recreation room, additional living space, storage and a second bathroom, ideal for entertaining. Furnace and AC are only a year old and the roof was replaced less than ten years ago. Outside, enjoy the fully fenced backyard, perfect for summer barbecues and family gatherings. In the spring and summer, the mature magnolia trees and hedges provide excellent privacy. Out front there is plenty of parking for up to 6 vehicles. Located in a peaceful crescent just minutes from parks, schools, shopping, Highway 401, and Victoria Hospital, this home combines convenience with community charm. (id:53193)
4 Bedroom
2 Bathroom
700 - 1100 sqft
The Realty Firm Inc.
213 Highview Drive
St. Thomas, Ontario
Welcome to 213 Highview Dr! Discover the perfect blend of comfort, space, and opportunity in this solid all-brick bungalow, ideally located in a sought-after neighbourhood close to great schools, parks, shopping, and everyday amenities. The main floor offers a warm and inviting layout with a spacious eat-in kitchen, and an open-concept living and dining area, ideal for family gatherings and everyday living. Three generous bedrooms and a full bathroom provide plenty of room for growing families. The finished basement features a large rec room, a home office, and an outdoor side entrance leading directly to the lower level, making it a prime candidate for conversion into a legal secondary suite or in-law unit. Whether you're looking to accommodate extended family or generate rental income, the possibilities are there. Enjoy outdoor living in the fully fenced backyard, perfect for kids, pets, and entertaining. Whether you're a growing family looking for a move-in-ready home, looking to downsize, or an investor seeking a smart addition to your portfolio, this property offers flexibility and long-term value. (id:53193)
3 Bedroom
1 Bathroom
1100 - 1500 sqft
The Realty Firm Prestige Brokerage Inc.
503 Baseline Road E
London South, Ontario
Situated in sought after "Old South"! This Century home exudes character and charm. From the relaxing verandah to the inviting foyer with a beautiful unspoiled oak stair case. This home features spacious living/dining rooms to main floor family room with hardwood floors, exposed brick and built-in cabinets, updated kitchen and electrical panel, roof 2017. 2 gas fireplaces, 3 bedrooms and 1.5 baths and much more. Just minutes to Wortley Village, L.H.S.C and schools. Also located on a major bus route with one bus to all the hospitals and the university. Make your appointment today! (id:53193)
3 Bedroom
2 Bathroom
1500 - 2000 sqft
London Living Real Estate Ltd.
3306 Emilycarr Lane
London South, Ontario
Welcome to a stylish Model Home, well-maintained, 4 bed - 4 bath with a fully finished walkout basement in Longwoods, London. Perfect for families needing a granny suite or multigenerational living, this home offers exceptional features and plenty of space. Step into an entrance foyer, leading to a bright kitchen equipped with full-length cabinets, granite countertops, a large center island, and an upgraded backsplash. The kitchen opens to the family room, which features a walkout to a raised large sundeck, complete with a natural gas BBQ outlet.The main floor dining room can easily be converted into a functional office, or a den depending on your needs. The oversized master suite includes a luxury ensuite with heated floors, the second level also features convenient laundry plus central vacuum. Two gas fireplaces are featured on the main and basement levels. Large windows throughout the home let in an abundance of natural light.The beautifully finished lower level includes a spacious rec room (with room for an extra bedroom) and a 3-piece bath. The basement is also equipped with additional washer/dryer hookups, built-in wardrobes, and shelves for ample storage. CCTV cameras are installed for added security.The double-car garage comes with built-in shelves, providing surplus storage for a clutter-free home. The backyard storage unit sits snugly beneath the deck stairs.The driveway, with no sidewalk, offers parking for four cars.This home is easily accessible to the 401/402 highways and is conveniently located near several amenities, including Costco, Walmart, Lob laws, White Oaks Mall, and Westmount Shopping Centre making shopping and errands easy and accessible. Its also just minutes away from Victoria Hospital and Fanshawe South Campus.A true gem! All room measurements are approximate. Showings by appointment only book yours today before this charming home is gone! (id:53193)
4 Bedroom
4 Bathroom
2000 - 2500 sqft
Century 21 First Canadian Corp
393 Chippendale Crescent
London South, Ontario
Location, Location, Location! Welcome to 393 Chippendale situated on a quiet crescent in the family oriented Glen Cairn subdivision. This beautiful bungalow has three spacious bedrooms on the main level along with an updated kitchen, beautiful quartz countertop, plenty of cabinets and storage, dining room, spacious living room with tons of natural light and an updated four-piece bath. On the lower level you have a great sized family room, a three piece bath, large laundry room and a bonus room that could be used as a bedroom or turned into a kitchen (plumbing in place). Outside you have a large double car garage, a fenced yard, and various fruit trees (apple, pears, cherries). The cement drive continues into the backyard with plenty of space for your outdoor patio and the bonus is enough space to store your boat or trailer over the winter. This hidden gem is a must see. Book your showing today. (id:53193)
3 Bedroom
2 Bathroom
700 - 1100 sqft
Century 21 First Canadian Corp
113 Cabot Trail
Chatham-Kent, Ontario
Welcome to this lovely 2182 sqft 2 storey 2 car garage home with 3+1 Beds ,3.5 washrooms & a wide driveway that can easily accommodate 3 cars. The basement is 760 sq ft with a side entrance. It includes a large family room/dining area, a full bath & a spacious bedroom that can be used as an extra space for your family needs or for a hassle-free rental income due to its features such as a separate heating and cooling system, laundry hook-ups, plumbing and electrical rough-in for a kitchen. Main floor boasts a spacious kitchen with stainless steel appliances, quartz countertops,9-foot island, custom cabinetry and a walk-in pantry. Living area features a gas fireplace and a stone feature wall. Massive 8x16 patio doors open to a walk out covered concrete porch and a fully fenced back yard. Upstairs you'll find a spacious Master bedroom with an en-suite, huge walk-in closet & shower and 2 more generously sized bedrooms, laundry room & a full bathroom. Call today &book your showing!!! (id:53193)
4 Bedroom
4 Bathroom
2000 - 2500 sqft
Streetcity Realty Inc.
7 Mclarty Drive
St. Thomas, Ontario
This immaculate, fully bricked backsplit is nestled in a peaceful south-end neighborhood of St. Thomas, offering convenience to schools, shopping, scenic trails, and just a short drive to both London and Port Stanley. The main floor boasts a bright and inviting kitchen, a spacious living room, and a dining area that opens onto a large private deck perfect for entertaining. Upstairs features three well-maintained bedrooms, including a primary suite with cheater ensuite access. The lower level is ideal for multi-generational living or an in-law suite, featuring a cozy family room with a gas fireplace, an additional bedroom and a 3-piece bathroom. With its separate entrance potential and functional layout, this space offers excellent flexibility for extended family, guests, or rental opportunities. The basement includes a generous unfinished utility room, a workshop, and a cold cellar. Outdoors, the beautifully landscaped yard is enhanced by mature trees, a garden, and a shed with underground electricity. Additional highlights include a newer roof (2021), parking for six, overhead garage storage, septic and backwater valve installation and updated windows. Pride of ownership is evident. Book your showing today! (id:53193)
4 Bedroom
2 Bathroom
1100 - 1500 sqft
Pinheiro Realty Ltd
815 Sprucewood Drive
London North, Ontario
Nestled on a quiet, tree-lined street in the heart of the family-friendly Stoney Creek neighbourhood, with excellent rated schools, this beautifully maintained 2-storey home offers 3 spacious bedrooms, 2 full bathrooms, 2 half bathrooms, and a fully finished basement providing ample space and comfort for the modern family. Step inside to a bright, open-concept main floor featuring large windows, and a welcoming layout. The kitchen boasts ample cabinetry and overlooks the cozy dining area and living room with patio doors that lead onto the large deck space, perfect for entertaining or enjoying quiet nights in. A convenient powder room completes the main level. Upstairs, the large primary bedroom includes a 4-piece ensuite bathroom. Two additional bedrooms are generously sized, ideal for children, guests, or a home office setup. A second 4-piece bathroom serves the additional bedrooms. The finished basement offers a versatile rec room, play area, home gym, or media space, complemented by a 2-piece bathroom and additional storage. New Shingles 2023, A/C updated 2021. School options: Public Elementary: Stoney Creek, Public Secondary: A.B. Lucas, Catholic Elementary: St. Mark, Catholic Secondary: Mother Teresa. Area Highlights: Walking distance to Stoney Creek YMCA, parks, and trails. Minutes from Masonville Mall, Western University, and quick access to shopping, public transit. Don't miss this opportunity to settle into a quiet, sought-after London neighbourhood with everything a growing family needs. Book your private showing today! (id:53193)
3 Bedroom
4 Bathroom
1100 - 1500 sqft
Royal LePage Triland Realty
24 - 301 Carlow Road
Central Elgin, Ontario
Looking for an opportunity to own a home in beautiful Port Stanley? How about condo living that is both renovated and affordable with balcony views of a marina and waterway? Or maybe you prefer something that is walking distance to shopping, restaurants, beaches, community centers, and a golf course? Or perhaps you're more inclined toward a property with an in-ground swimming pool? Better yet, why not a home with all of the above in one spot like this listing right here? Complete with new flooring throughout, attached garage, new bathroom and kitchen renovations, and more, this 3 story condo presents for you an opportunity just in time for Spring! (id:53193)
2 Bedroom
2 Bathroom
1000 - 1199 sqft
Pc275 Realty Inc.
65 - 1965 Upperpoint Gate
London South, Ontario
!!!!!Corner Unit!!!! Welcome to 1965 Upperpoint Gate, Unit 65, a stunning luxury freehold Corner condo townhome in the highly sought-after Riverbend community. This beautifully designed home offers modern elegance, premium craftsmanship, and a functional layout and perfect for families. From the moment you step inside, you'll be captivated by timeless finishes and an abundance of natural light pouring in through large windows, creating a warm and inviting atmosphere. The spacious foyer flows effortlessly into an open-concept living space and modern style kitchen - a dream setting for hosting and everyday living. The dining area opens directly onto your private deck and fully fenced backyard, ideal for morning coffee, summer BBQs, and peaceful evening retreats. Upstairs, you'll find three generously sized bedrooms , thoughtfully designed to offer space and comfort for the entire family. The primary suite is a true sanctuary, featuring a large walk-in closet and ensuite for ultimate relaxation. Adding to the convenience, the upper-floor laundry makes everyday chores effortless.With low monthly condo fees, this home is an incredible opportunity in a prime location, just minutes from parks, trails, Boler Mountain, top-rated schools, the YMCA, West 5, shopping, dining, golf courses, and major highways.This is the perfect starter home in one of London's most desirable neighbourhoods. Schedule your showing today! (id:53193)
3 Bedroom
3 Bathroom
1600 - 1799 sqft
Nu-Vista Premiere Realty Inc.
70 - 1175 Riverbend Road
London, Ontario
TO BE BUILT: Seize the opportunity to reserve a premium lot in the highly sought-after Warbler Woods community in West London! Built by the award-winning Lux Homes Design and Build Inc., recognized with the "Best Townhomes Award" from London HBA 2023, these luxurious freehold, vacant land condo townhomes offer an exceptional blend of modern style and comfort. The main floor welcomes you with a spacious open-concept living area, perfect for entertaining. Large windows flood the space with natural light, creating a bright and inviting atmosphere.The chef's kitchen boasts sleek cabinetry, quartz countertops, and upgraded lightingideal for hosting and everyday enjoyment. Upstairs, youll find three generously sized bedrooms with ample closet space and two stylish bathrooms. The master suite is a true retreat, featuring a walk-in closet and a luxurious 4-piece ensuite. Convenient upper-level laundry and high-end finishes like black plumbing fixtures, neutral flooring and 9' ceilings on main floor add to the homes modern sophistication. The breathtaking backyard sets this townhome apart from the rest. Enjoy the tranquility of nature right at your doorstep! With easy access to highways, shopping, restaurants, WEST 5, parks, YMCA, trails, golf courses, and top-rated schools, this location is unbeatable. Don't miss your chance to move into this incredible community - reserve your lot today! CLOSING FOR FALL 2025 AVAILABLE! *Photos of a similar unit in the same subdivision* (id:53193)
3 Bedroom
3 Bathroom
1400 - 1599 sqft
Nu-Vista Premiere Realty Inc.
49 Empire Parkway
St. Thomas, Ontario
Impressive 2 storey semi located in a desirable area in the Mitchell Hepburn School district. This home is surrounded by trails, greenspace, and a park. Premium lot with 165 ft. depth. 3 bedrooms and 3 bathrooms. The inviting layout welcomes you into the open concept main floor featuring vinyl flooring, a modern kitchen with quartz countertops, an electric fireplace to heat up those cold winter nights, a 2 piece bathroom, and access to the large fully fenced backyard. The finished basement offers quality living space with a rec room and 4 piece bathroom. A must see! (id:53193)
3 Bedroom
3 Bathroom
1100 - 1500 sqft
RE/MAX Centre City Realty Inc.
48 Meadowoak Crescent
London, Ontario
Desirable two storey home in Oakridge with more than 2000 sq ft finished living space. Maintained and freshly painted house has 4 bedrooms, two and half bathrooms and double car garage. Fully fenced, quiet and private backyard with good size deck. Maple hardwood throughout main floor. Ceramic tiles in bathrooms. Main floor family room with gas fireplace. Lots of natural light through bay window in living room. Laminate floors on second level has large primary bedroom with ensuite and walk-in closet, two more good size bedrooms and main 4 piece bathroom. Basement is half finished with big bedroom. (id:53193)
4 Bedroom
3 Bathroom
1500 - 2000 sqft
Royal LePage Triland Realty
134 King Street
Lambton Shores, Ontario
COMPLETED NEWLY BUILT RAISED RANCH IN THEDFORD, WITH DOUBLE CAR GARAGE AND CONCRETE DRIVEWAY. THE DOUBLE CAR GARAGE IS ALSO COMPLETED INSULATED. THIS 1504 SF. RAISED RANCH PLUS AN ADDITIONAL 1300 SF IN THE LOWER LEVEL HAS 3+2 BEDROOMS; 2.5 BATHS; AND 2 ELECTRIC LINEAR FIREPLACES, (MAIN AND LOWER FLOORS). MAIN FLOOR IS ENTIRELY ENGINEERED HARDWOOD FLOORS, KITCHEN BOASTS QUARTZ COUNTERTOPS WITH ISLAND. THE LOWER LEVEL HAS AN IMPRESSIVE 9FT 3 INCH CEILING HEIGHT, WITH LARGE BASEMENT WINDOW TO LET IN THE SUNLIGHT. LUXURY VINYL LAMINATE FLOORING IN BASEMENT. THIS HOME IS SITUATED ON A LARGE LOT, ENJOY YOUR EVENINGS IN THE REAR COVERED DECK. TOO MANY EXTRAS TO LIST , DON'T WAIT TO BOOK YOUR OWN PRIVATE SHOWING TODAY. (id:53193)
5 Bedroom
3 Bathroom
2500 - 3000 sqft
Century 21 First Canadian Corp
877 Eagletrace Drive W
London, Ontario
Beautiful 2-story Harasym designed home Carrington VI, nestled in the Sunningdale Crossing. This residence seamlessly blends contemporary style with everyday comfort. Upon entry, you'll be greeted by a high two-story foyer that flows effortlessly into the dinning room, and an elegant office-featuring double glass doors. The open-concept layout creates a perfect flow between the family room, breakfast area, and chef-inspired kitchen. Perfect for both family living and gathering. The kitchen is a standout, equipped with SS modern appliances. Stunning quartz countertops, a large island, and abundant cabinetry. Walk in pantry cannot be missed. The family room is warm and inviting, highlighted by a cozy gas fireplace. For convenience, the mudroom offers easy access from the double-car garage. The main floor features high ceilings and high doors, enhancing the open and airy feel of the space. Upstairs, the luxurious primary suite offers a private retreat with a spa-like ensuite. While the other bedrooms share a well-appointed bathroom. The laundry room is conveniently located on the main floor for easy access. This home is a carpet-free haven, featuring beautiful hardwood flooring throughout, complemented by ceramic tile in the bathrooms and mudroom. Large size covered deck at the back of the home. Boasting convenience to schools, various amenities, and a picturesque view of Sunningdale golf course. ** This is a linked property.** (id:53193)
4 Bedroom
4 Bathroom
2500 - 3000 sqft
Streetcity Realty Inc.
814 Grenfell Drive
London North, Ontario
Welcome to this beautifully maintained 2-storey home in the highly sought-after Stoney Creek neighborhood! This spacious residence, One of the largest homes in the neighborhood, features an oversized double garage, enclosed front porch, and a bright, functional layout perfect for family living. The main floor offers hardwood floors throughout the formal living and dining rooms, an updated kitchen with quartz countertops and backsplash, and a cozy family room with fireplace. Enjoy year-round comfort in the sunroom, which leads to a generous deck, ideal for entertaining. Upstairs, you'll find four spacious bedrooms with hardwood flooring and ample closets, including a primary suite with 3-pc ensuite and a renovated 4-pc main bath. The finished basement offers a large recreation room, wet bar, and 3-pc bathroom, providing versatile space for relaxing or hosting. Key Updates: Most Windows (2021) Exterior Doors (2022) Enclosed Porch (2019) Furnace (2019) Owned Hot Water Tank 200 Amp Electrical Panel (2021). Conveniently located near schools, shopping centers, and Western University, this is a rare opportunity to own a turn-key home in a fantastic location. (id:53193)
4 Bedroom
4 Bathroom
2000 - 2500 sqft
Streetcity Realty Inc.
20 - 530 Gatestone Road
London, Ontario
Welcome to Kai, in London's new Jackson Meadows community. This community embodies Ironstone Building Company's dedication to exceptionally built homes and quality you can trust. These three storey townhome condominiums are full of luxurious finishes throughout, including engineered hardwood flooring, quartz countertops, 9ft ceilings, elegant glass shower with tile surround and thoughtfully placed potlights. All of these upgraded finishes are included in the purchase. The desired location offers peaceful hiking trails, easy highway access, convenient shopping centres and a family friendly neighbourhood. (id:53193)
3 Bedroom
4 Bathroom
1800 - 1999 sqft
Century 21 First Canadian Corp
1472 Medway Park Drive
London, Ontario
Welcome to this stunning modern open concept custom house, boasting a finished basement granny suite and approximately 1888 sqft above grade, meticulously crafted by Legacy Homes Of London. Situated in the coveted community of Creek View in Northwest London, this home offers a pristine living experience that feels almost brand new.Enjoy the convenience of a short stroll to Sir Arthur Currie Public School and a quick drive to the Hydepark Shopping Centre, where you'll find an array of amenities including restaurants, banks, and major department stores. Watch the breathtaking sunsets from the rear patio or master bedroom, as this home is bathed in natural light thanks to its large windows in every area.Features of this remarkable property include four spacious bedrooms, two and a half bathrooms, and hardwood flooring throughout the main floor. The primary bedroom serves as a serene retreat with a luxurious ensuite featuring a walk-in glass shower, double sinks, and a generous walk-in closet.Numerous upgrades adorn this home, including 9' ceilings on the main floor, 8' interior doors, modern ceiling-height kitchen cabinets, an elegant backsplash, a large closet pantry, and an oversized island offering ample storage. Modern lighting fixtures, including pot lights, illuminate the space, while quartz countertops grace every surface.The exterior exudes curb appeal with its brick and stucco panel front, accentuated by an arch over the front porch. A large driveway accommodates up to six vehicles, including two in the garage. The side entrance leads to the basement, which features a finished granny suite complete with a separate kitchen and laundry facilities.Experience luxury living in a modern setting - schedule a viewing today and make this exquisite house your new home (id:53193)
5 Bedroom
4 Bathroom
1500 - 2000 sqft
Nu-Vista Premiere Realty Inc.
2082 Saddlerock Avenue
London, Ontario
MODEL HOME BUILT BY ROCKMOUNT HOMES - 15 PRECONSTRUCTION LOTS AVAILABLE! Welcome to 2082 Saddlerock Avenue, a stunning home built by Rockmount Homes in the heart of Foxfield North, one of London's most desirable communities in the northwest end of the city. This beautifully upgraded model home showcases high-end finishes and thoughtful design in a prime location on Saddlerock Avenue. Right across the street, you'll find a protected wooded lot with walking trails and a park coming this year - a rare find in a new development offering privacy, tranquility, and direct access to nature, right at your doorstep. Inside the home, you'll notice the open-concept layout. The soaring ceilings, large windows for natural light, and premium hardwood flooring set the stage for a luxurious yet comfortable home. The chef-inspired kitchen is a true showstopper, featuring quartz countertops, custom cabinetry, a gas range top, and top-of-the-line stainless steel appliances. Plus, this oversized island is perfect for gathering with family and friends. Whether you prefer a standard, lookout, or walkout lot, you can customize your dream home with flexible floor plans, deposit structures, and closing timelines with Rockmount Homes. Contact the listing agent today for more information! (id:53193)
4 Bedroom
3 Bathroom
2000 - 2500 sqft
Century 21 First Canadian Corp
14 - 2835 Sheffield Place
London South, Ontario
Sleek, Modern 4-bedroom executive home backing onto the river & protected forest. Premium finishes, fantastic floor plan & huge windows overlooking the green space. Situated in an enclave of executive residences at Victoria on the River steps to the river & an extensive trail system that takes you through miles of nature trails, old canopies of mature trees, rolling hills & wildflowers to Meadowlily Woods. Custom Westhaven Homes build offers 9 ft ceilings on main -floor & the 2nd floor & full 8 ft 4 in. ceiling in the finished lower level walk-out, 8 ft doors on the main & 2nd floor. Open-concept plan is a fusion of dining area, beautiful living room with gas fireplace & upscale gourmet kitchen w/ crisp white upper cabinetry, lowers & oversized island in a contrasting espresso tone & quartz surfaces all with spectacular, evolving views, season after season. Principal living spaces & 2nd floor hallway feature driftwood-tone White Oak hardwood floors a perfect choice for this forested setting. 3 full bathrooms on 2nd floor showcasing designer tile, glass showers, stand-alone soaker tub, double sinks & quartz counters. 5-piece Jack-and-Jill bathroom w/separated bathing area, 3-piece private ensuite. The primary bedroom enjoys 5-piece ensuite, walk-in closet& lots of natural light through large windows. Finished lower level walk-out level w/ patio door entry adds 3-piece washroom & large rec room that could easily be modified for 5th bedroom & media room. The common element fee covers snow plowing of private road. 10 min to HWY 401 & Victoria Hospital. 13 min. to London Airport. 20 min to downtown London. ** This is a linked property.** (id:53193)
4 Bedroom
5 Bathroom
2000 - 2500 sqft
Sutton Group - Select Realty
2222 Bakervilla Street
London, Ontario
Experience the perfect blend of luxury, comfort, and craftsmanship in this 2-storey 3+1 bedroom, 3.5 baths 6 parking spots, home boasting over 3,650sf. of meticulously upgraded living space in the prestigious Lambeth community. Right thru double-door entry, you're welcomed into a soaring open foyer with a charming guest area, leading into the open-concept living room. With some model home touches, featuring hickory hardwood flooring, a beadboard ceiling in the living room and kitchen, rounded corners and elegant crown moulding throughout, creating an ambiance of warmth and sophistication. The open concept kitchen besides the family room is perfectly suited for both culinary enthusiasts and entertainers alike. It showcases an oversized island with countertops, a stunning quartz countertop, a cooktop, a fridge at the side, and space/shelf to install your own built-in oven and microwave. Overlooking the dinette and family room, this space flows effortlessly into the large, covered deck, offering the perfect outdoor retreat for relaxation or gatherings. Upstairs, the expansive master suite is a private oasis, complete with a luxurious 5 PC ensuite featuring a separate glass tiled shower, and a walk-in closet. Two additional generously sized bedrooms with a shared 4 PC bathroom with tiled floor provide the ideal combination of space and style. The fully finished basement (unfinished storage areas) adds yet another level of functionality, offering a recreation area, a spacious 4th bedroom, and a 3PC full bath ideal for guests or extended family. Located in the Lambeth area, this home provides quick access to Highways 401 & 402, while being just minutes from Bostwick YMCA, Lambeth Public School, the library, parks, playgrounds, and much more. With a few of your own touches to some finishes, this would truly be a rare opportunity to own a meticulously designed home in one of London's most sought-after neighbourhoods. Contact us today to schedule your private showing! (id:53193)
4 Bedroom
4 Bathroom
2000 - 2500 sqft
Royal LePage Triland Realty
372 Mornington Avenue
London East, Ontario
Beautifully renovated and move-in ready, 372 Mornington Avenue is a must-see! This home offers a stylish blend of modern updates and classic charm. Featuring new luxury vinyl plank flooring, updated lighting, and sleek tile work throughout. The bright living room with a decorative fireplace flows seamlessly into the spacious dining areaideal for entertaining. The oversized galley kitchen boasts quartz countertops, a built-in wine rack, and a chic backsplash. Upstairs, you'll find two large bedrooms, including a primary with a 2-piece ensuite, plus a versatile third bedroom perfect for a nursery or home office. Two full bathrooms provide convenience for the whole family. Enjoy peace of mind with an owned on-demand hot water tank and a new boiler with baseboard heating units. Outside, the deep lot features a detached workshop with hydroperfect for a retreat or hobby space. Prime location and an unbeatable price point make this a fantastic opportunity! Book your showing today! (id:53193)
3 Bedroom
3 Bathroom
1100 - 1500 sqft
Century 21 First Canadian Corp
177 Gatineau Road
London South, Ontario
Charming 3-Bedroom Home in Byron located on a peaceful, tree-lined street, this beautiful home at 177 Gatineau offers a perfect balance of comfort and convenience. Just a short walk to Springbank Park, Boler Mountain, as well as excellent schools, it promises an enviable lifestyle in a sought-after community. Upon entering, you will be welcomed by bamboo hardwood floors and an open-concept main floor designed for easy living. The spacious, light-filled living room overlooks the front porch, offering a cozy place to relax. The eat-in dining area seamlessly flows into a modern kitchen, featuring maple wood cabinets, white quartz countertops, stainless steel appliances, and a sliding patio door leading to the backyard where you will spend countless summer days. Step outside to your private oasis, complete with a heated in-ground saltwater pool (with newer liner, filter, and salt chlorine generator) that promises refreshing summer relaxation. The landscaped lot and direct garage access to the backyard make this space ideal for both everyday enjoyment and entertaining. Upstairs, the primary bedroom is generously sized and includes 2 closets and a bonus walk-in closet. Two additional bedrooms share an updated 4-piece bathroom featuring stylish modern finishes and a soaker tub. The fully finished lower level offers extra living space with a recreation room featuring built-in wall cabinets, as well as a laundry area with ample storage and shelving. Recent updates include a new garage door, furnace humidifier, upgraded attic insulation, new windows, renovated bathrooms, and more. Dont miss the chance to make this stunning home your own in one of Byron's most desirable neighbourhoods. (id:53193)
3 Bedroom
2 Bathroom
1100 - 1500 sqft
Century 21 First Canadian Corp



