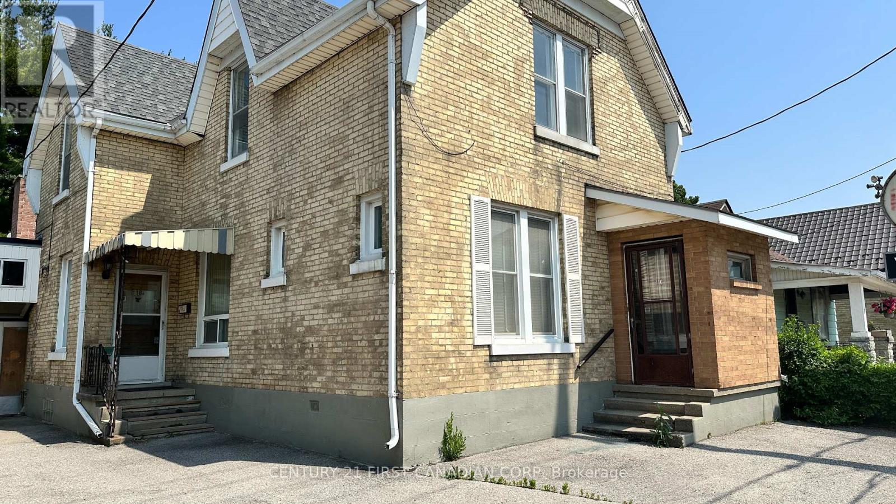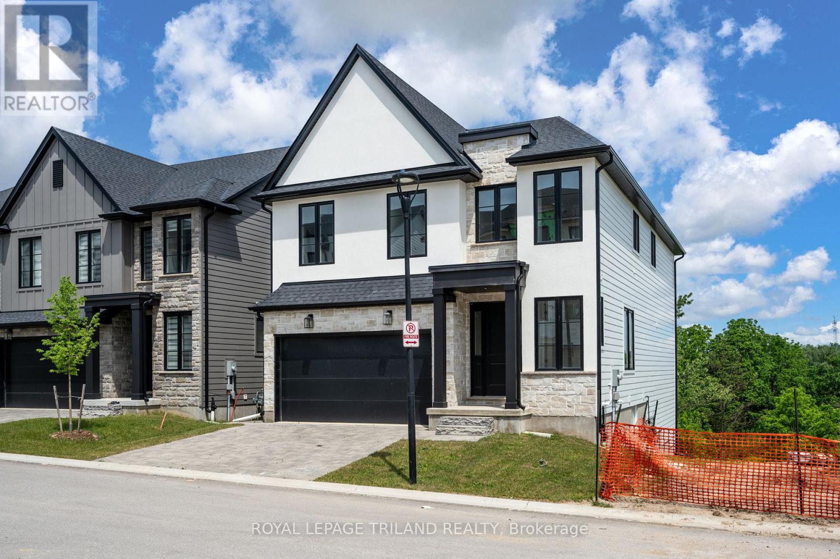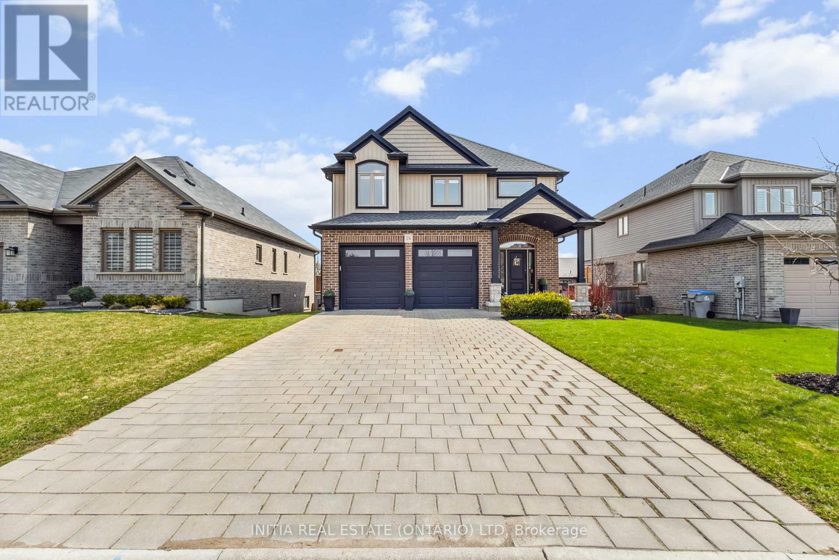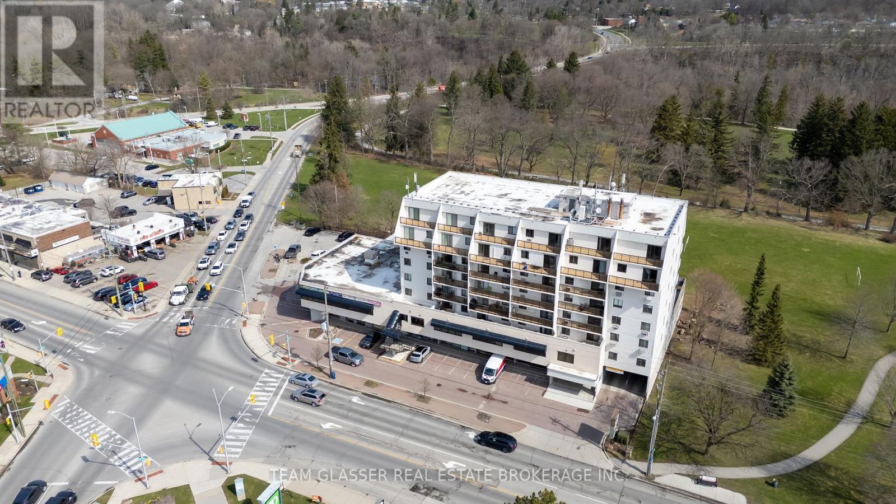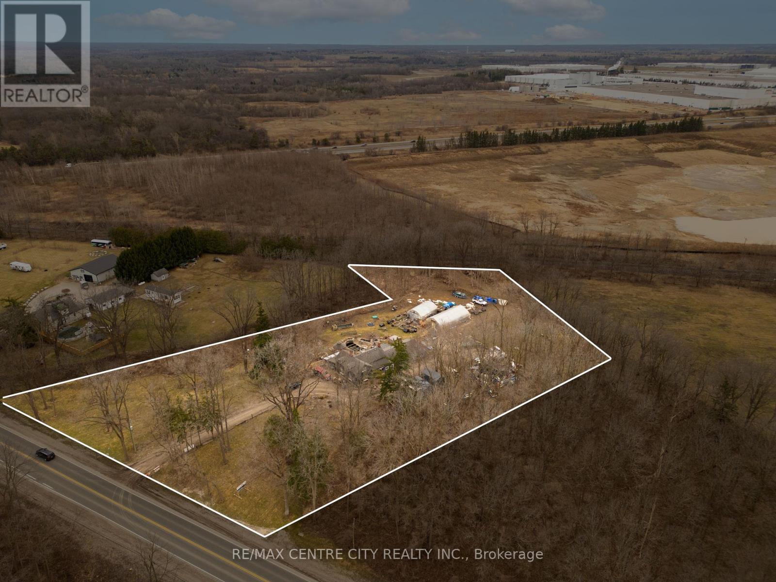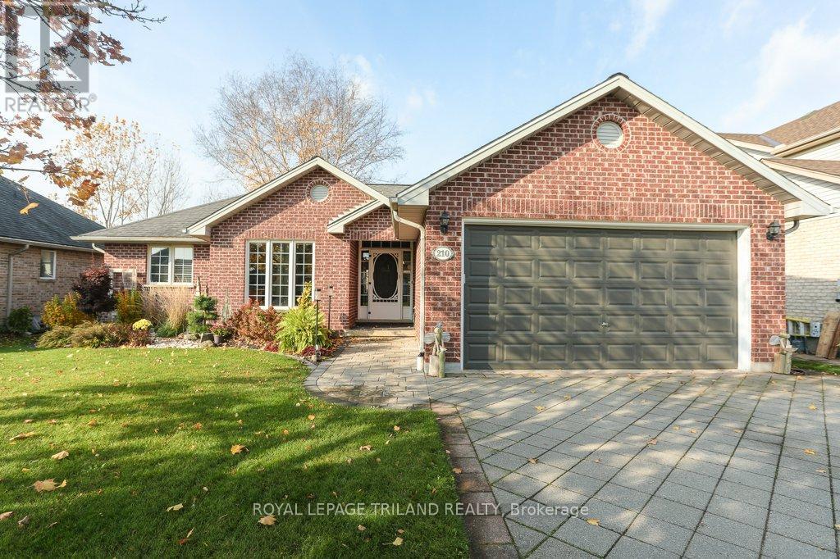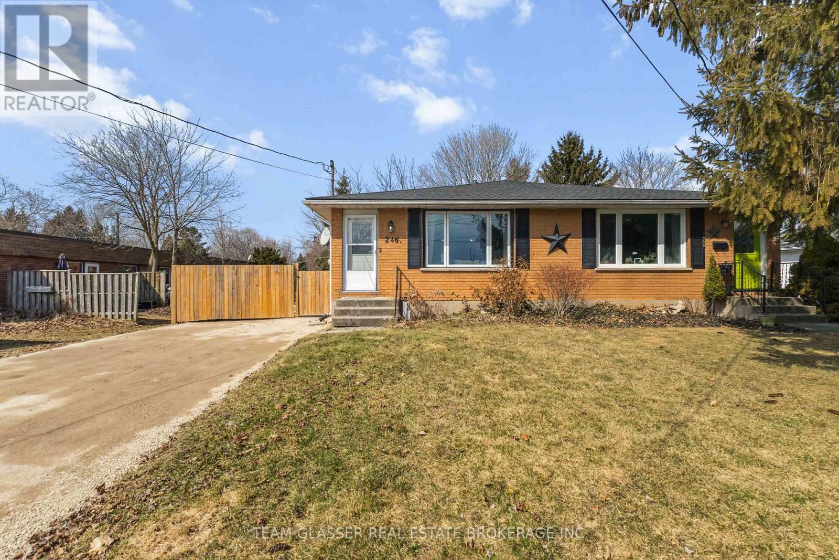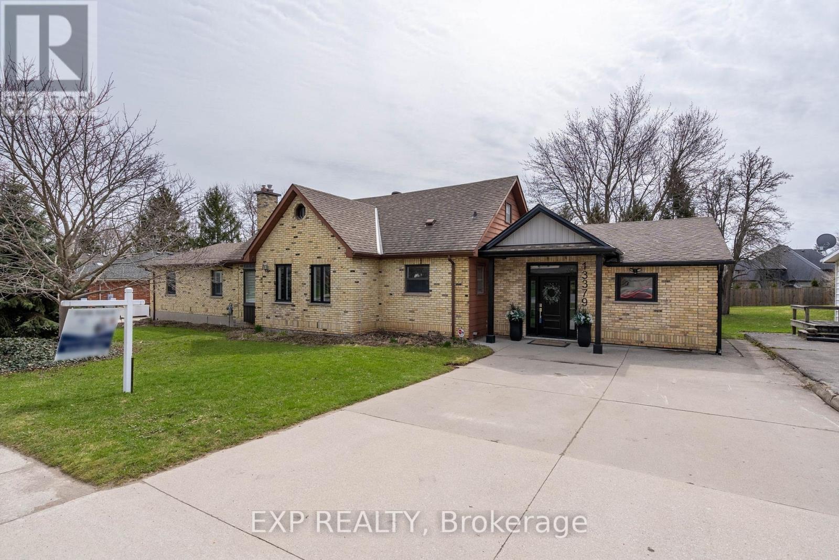25 Goods Island
Frontenac, Ontario
This charming 4-season cottage, constructed in 2009 and situated on the picturesque Goods Island, offers a serene getaway with direct waterfront access to Bob's Lake. It stands out with its 165 feet of pristine waterfront and is conveniently located a mere minute's boat ride from Marina Lane. This cottage promises not only a private retreat but also a splendid view of breathtaking sunsets right from the dock. Spanning a cozy 576 square feet, the cottage features a well-appointed main bedroom and an additional loft bedroom, providing ample space for relaxation. For guest accommodation, a 10x10 bunkie is readily available. Storage needs are catered to with a brand new 8x10 shed. Home comforts are not spared, with the inclusion of a washer and dryer, a pellet stove for those colder nights, and electric heating. Modern conveniences such as excellent internet/cell service, a lake water intake system equipped with an ultraviolet light for purification, and an environmentally friendly compost toilet enhance the living experience. Bob's Lake, celebrated for its fishing, is populated with a variety of species including bass, walleye, and lake trout, and is the largest lake in Eastern Ontario, featuring over 160 islands and 740km of shoreline. The property's location is unbeatable, positioned just an hour north of Kingston and southwest of Ottawa, with the historic town of Westport only a 20-minute drive away. This idyllic setting offers a unique blend of tranquility and convenience, making it an ideal choice for those seeking a peaceful lakefront lifestyle or a vacation hideaway. Note property is on an ISLAND with no road access. There is a deeded private road right of way to the marina boat ramp with ample parking along the side road. (id:53193)
2 Bedroom
1 Bathroom
Fair Agent Realty
Main - 171 Main Street
West Elgin, Ontario
Prime commercial office space available at 171 Main Street, West Lorne. Currently configured as a medical office, this versatile main floor unit offers approximately 1,500 sq. ft. with front and rear entrances, on-site rear parking, and additional street parking. Ideal for a variety of professional or service-based uses. Located in the heart of downtown West Lorne with affordable lease rates - perfect for growing your business in a high-visibility location. (id:53193)
1500 sqft
Thrive Realty Group Inc.
Upper - 116 Adelaide Street N
London East, Ontario
Looking for a short term 6 month rental? Here is your solution! 6 month Short term lease available for immediate occupancy! Introducing this charming rental property located at 116 Adelaide St N, London, Ontario! This upper unit is perfectly situated in the Soho district. This apartment offers two well-sized bedrooms, a large living room (that could also be used as a third bedroom) and one bathroom. The property offers 1 parking spot and a convenient public transit stop right in front of the property, making commuting a breeze. One of the standout features of this location is its proximity toFanshawe College - Downtown Campus, Fanshawe College Main Campus and Western University. Experience the convenience of urban living combined with the comforts of a private and well-equipped residence. **Lease term is 6 months and tenant must be prepared to vacate with 60 days notice at the end of the term as buildings will be torn down and redeveloped** When both units are fully tenanted Utilities will be split 60% Lower/40% Upper Unit (id:53193)
2 Bedroom
1 Bathroom
700 - 1100 sqft
Century 21 First Canadian Corp
5 - 2835 Sheffield Place
London South, Ontario
Welcome to LUXURY LIVING in VICTORIA on the THAMES! This professionally designed 2-storey masterpiece offers over 3,500 sq. ft. of finished living space, with 5 spacious bedrooms, each with its own ensuite bathroom along with an additional bedroom on the main floor that could also serve as an office; perfect for large families or multi-generational living. This never-been-lived-in home backs onto the picturesque Thames River and is surrounded by Meadowlily Woods, offering serene views and privacy on a quiet dead-end cul-de-sac in desirable South London. Showcasing stunning curb appeal with Hardi-board siding, Covington slate paving stone driveway, and oversized windows that flood the home with natural light. Inside, enjoy attractive hardwood flooring, a natural gas fireplace, and a chef-inspired kitchen that's ideal for entertaining. Walk-outs on every level offer seamless indoor-outdoor living with future balconies or decks in mind. Other highlights include second-floor laundry, and a rough-in for a bar or kitchenette in the basement, making it perfect for a future in-law suite. Easy access to Hwy 401 makes this a commuter's dream. This home truly checks all the boxes; a must-see! (id:53193)
6 Bedroom
5 Bathroom
2500 - 3000 sqft
Royal LePage Triland Realty
26 Timberwalk Trail
Middlesex Centre, Ontario
Welcome to this stunning and spacious 4-bedroom, 3.5-bath, two-story home. The large open-concept main floor offers the perfect blend of comfort and luxury, featuring high-end finishes and a well-thought-out design, perfect for family living and entertaining. The second floor hosts four generously sized bedrooms, providing ample space for rest and relaxation. The finished walk-out basement offers more family living space and leads to the backyard oasis with a hot tub, in-ground saltwater pool, and entertainment area, ideal for relaxing and hosting gatherings. This home combines elegance and comfort, making it the perfect family home. This home truly has it all! (id:53193)
4 Bedroom
4 Bathroom
2000 - 2500 sqft
Initia Real Estate (Ontario) Ltd
438 Ferndale Avenue
London South, Ontario
Welcome to this two-story home located in a desirable South London neighborhood, just minutes from shopping, dining, excellent schools, and easy access to the 401 Highway. The upper level features three spacious bedrooms, perfect for a growing family, students and working professionals. Each room offers plenty of space for kids, guests, or even a nursery or home office with the full 4-piece bathroom. This inviting property features a private, fully fenced backyard with a covered porch perfect for outdoor entertaining as well as a handy garden shed and a stamped concrete driveway with parking for up to four vehicles. Partially Finished basement offering a large rec room, a 2-piece bathroom, laundry area, and storage space. (id:53193)
3 Bedroom
2 Bathroom
1100 - 1500 sqft
Aros Realty Ltd.
509 - 1255 Commissioners Road W
London South, Ontario
Welcome to Park Place Condos in desirable Byron. Spectacular well maintained 2 bedroom, 1 bath end unit located on the end of the 5th floor (elevator).NOTE: Condo fee est. (will correct shortly) Oversized tile balcony [6' by 20'] with a stunning view overlooking the Beautiful Springbank Park & River. Turn key sale - all appliances included. In suite laundry and parking spot included. Updated kitchen, high-end laminate, crown molding, California shutters, ductless wall A/C unit. Spacious open, one floor living. One underground covered parking spot included. This Great location at Boler and Commissioners has everything you need within 5 minutes. All Amenities are within walking distance as well as miles of beautiful walking paths through the Park & River right next door! Currently tenant (until end of May) so 24 hours please. Get into a special part of London. Condo fee is $453.16 plus Assessment of 106.08 per month (id:53193)
2 Bedroom
1 Bathroom
500 - 599 sqft
Team Glasser Real Estate Brokerage Inc.
369 Paris Road
Brant, Ontario
Located on the west side just south of Powerline Road. Prime development site of approximately 2.5 acres. Located in the Prestigious Employment Zone. Some of the permitted uses include automobile gas bar, automobile supply store, brewery, computer, electronic and data processing establishments, hotels, industrial mall, financial institution, manufacturing, places of entertainment/recreation, printing establishment, research use, trade school, telecommunication services, wholesale, winery, etc. (id:53193)
109942 sqft
RE/MAX Centre City Realty Inc.
Century 21 First Canadian Corp
210 Snyders Avenue
Central Elgin, Ontario
Welcome to 210 Snyders Avenue in the heart of Belmont a beautifully maintained 3-bedroom,3-bathroom Bungalow home that perfectly blends comfort, style, and functionality. Situated on a desirable street, this property offers a welcoming paver stone driveway leading to a spacious two-car garage, setting the tone for the quality found within. Step inside to a large foyer that opens into a formal dining room, ideal for hosting family dinners or entertaining guests. The expansive primary bedroom features double closets and a private 4-piece ensuite, providing a serene retreat at the end of the day. Hardwood flooring flows through the hallway and into the cozy family room, where a gas fireplace adds warmth and ambiance. The open-concept kitchen and eat-in dining area are perfect for everyday living, with double garden doors leading to a generous 34' x 21' west-facing deck. This outdoor space is ideal for entertaining or simply enjoying the sunset over your fenced and landscaped backyard. A garden shed offers additional storage for your lawn mower and gardening tools. Recent updates enhance the home's appeal, including anew roof, a new HVAC system, and a new furnace installed in 2017. The main floor has been freshly repainted, including the ceilings, and features two new toilets. A new front sidewalk and updated landscaping add to the home's curb appeal. Located in a sought-after neighborhood, this home offers the perfect blend of small-town charm and modern conveniences. Don't miss your chance to own this exceptional property. (id:53193)
3 Bedroom
3 Bathroom
1100 - 1500 sqft
Royal LePage Triland Realty
A - 246 Mckellar Street
Southwest Middlesex, Ontario
Cute and cozy, renovated and ready for a new owner. Welcome to 246A McKellar, a 3 bed, 1 bath brick bungalow semi, nestled on a quiet street steps away from downtown Glencoe. 2021 saw the bulk of the updates, including the vinyl and laminate flooring, the kitchen, the bathroom, the roof and the panel box. Since then, the driveway has been widened, a new gate installed, and the lower level saw a fresh coat of paint. The large bay window streams in the light to the open concept living space, featuring modern fixtures, a breakfast bar, quartz counter tops, and stainless appliances. Downstairs has room for storage, laundry, and a large rec room, enhancing the living space. A solid alternative to apartment living and ideal for those interested in single storey living. Whether this is your entry into the housing market, or it's time to downsize, this fits the bill. (id:53193)
3 Bedroom
1 Bathroom
700 - 1100 sqft
Team Glasser Real Estate Brokerage Inc.
10248 Pinetree Drive
Lambton Shores, Ontario
BEST PRICE IN HURON WOODS | SOUGHT AFTER GRAND BEND DEEDED BEACH ACCESS SUBDIVSION TO PRIVATE BEACH O' PINES SHORELINE | STEPS TO PINERY PARKS TRAILS, FISHING, & EXCELLENT SUBDIVISION AMENITIES | BEST VALUE OF THE SEASON FOR HURON WOODS! This home is 250 mtrs to Pinery Park trails and a short walk to miles of unimpeded beach, just around the corner from the best subdivision amenities in town. This beautiful treed 1/2 acre lot offers loads of privacy and is perfect for outdoor activities. This raised bungalow offers all the convenience of one floor living. New kitchen cabinetry makes this kitchen a lot more functional. The huge open living/dining room is a great gathering space with its vaulted ceiling and gas insert fireplace. The main level master with ensuite bath & tile shower feels bright and airy. Two other bedrooms and a 4 piece bath complete the space. The basement has a large family room with a gas "wood stove", it is more than large enough for a pool or ping pong table, making it perfect for entertaining. There is a large laundry/storage room, AND a 4th bedroom/workshop. Most windows done 2021 & 2024. HW tank gas is owned, new in 2024, and main level fireplace was new in 2018. Most appliances new in 2019. **EXTRAS** MOST FURNISHINGS INCLUDED, DEEDED BEACH ACCESS to BOP private beach. (id:53193)
4 Bedroom
2 Bathroom
1100 - 1500 sqft
Royal LePage Triland Realty
13379 Ilderton Road
Middlesex Centre, Ontario
With over 4,000 sq. ft. of finished space (3,414 above grade), this thoughtfully designed home offers space, flexibility and presence. Whether you're accommodating a large family, blending generations, running a home-based business or simply value breathing room, this layout delivers.The east wing of the home features a spacious front foyer, dedicated office, a bright bedroom and a serene main-floor primary suite with heated floors in both the bedroom and the five-piece ensuite. A custom walk-in shower, free standing soaker tub, double vanity and walkout to the backyard complete this private retreat.The west wing includes a large family/playroom with potential to serve as a fifth bedroom, a two-piece bath, laundry room and access to the backyard and garage making it ideal for daily function or future customization. Centrally located, the heart of the home includes a generous living room, a full bath and a large eat-in kitchen with room to gather, cook and connect. Upstairs, two additional bedrooms share a full bathroom perfect for kids, teens or guests. The finished basement adds even more value, offering a spacious recroom, built-in bar, an additional office and another bathroom ideal for entertaining, hosting guests or creating a dedicated work-from-home setup. Set on a beautifully landscaped 0.42-acre lot, the backyard features a saltwater inground pool with high-performance diffuser and a heater and pump system updated less than two years ago. There is plenty of privacy, green space and potential to complete the patio and stair access to suit your vision. HR1 zoning provides added flexibility for home-based business use, multigenerational living or potential accessory space making this home as practical as it is impressive. (id:53193)
4 Bedroom
5 Bathroom
3000 - 3500 sqft
Exp Realty



