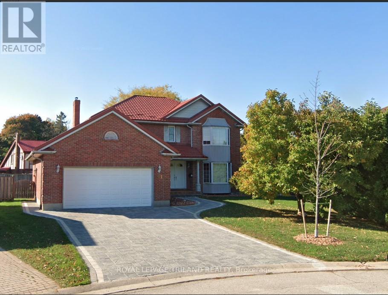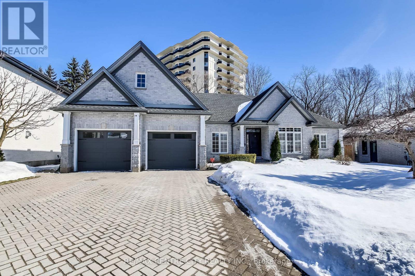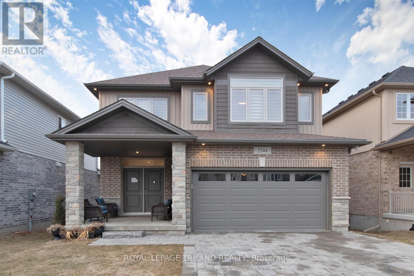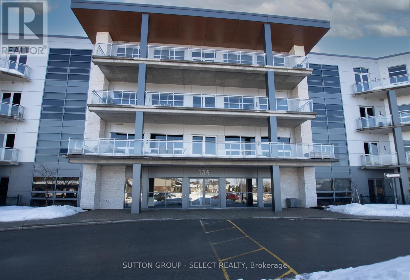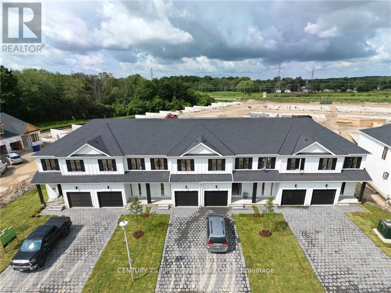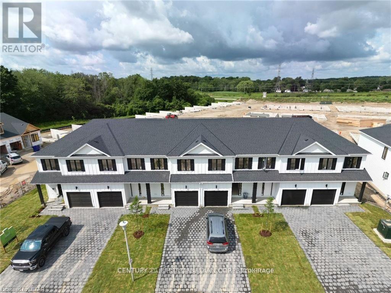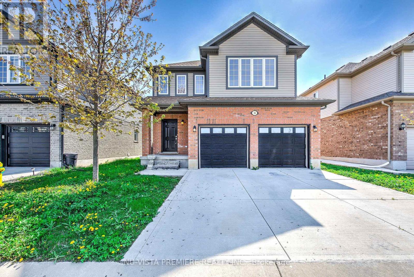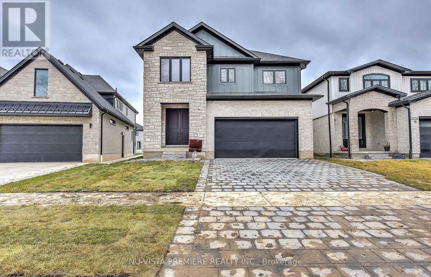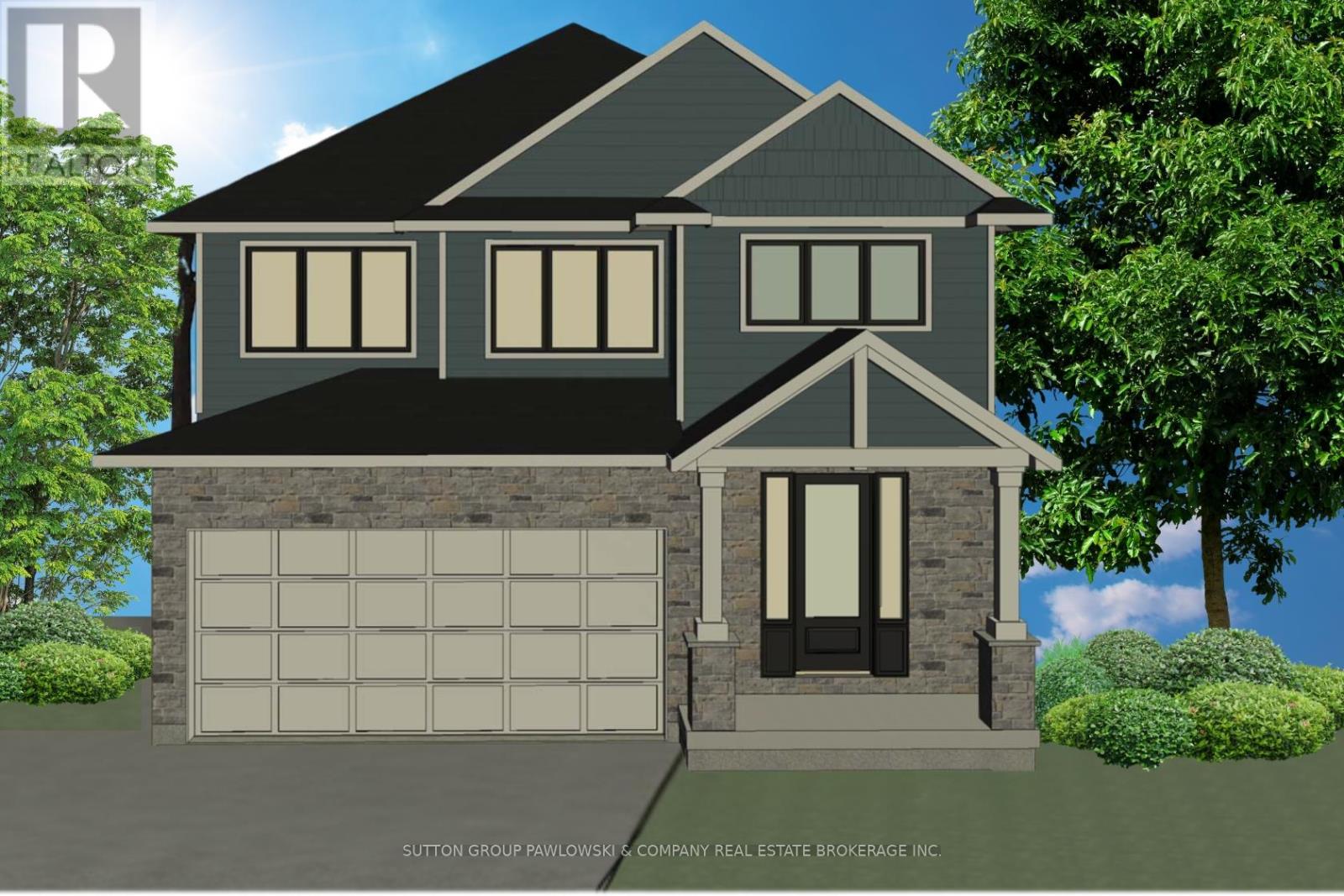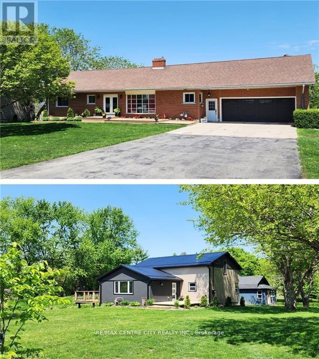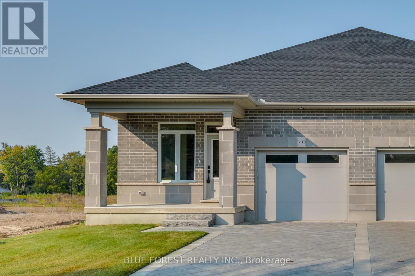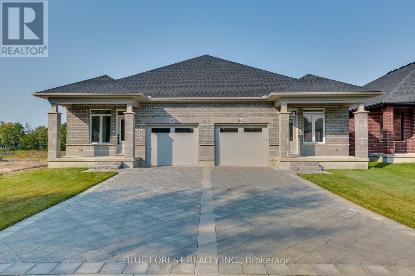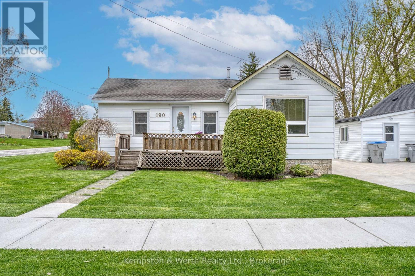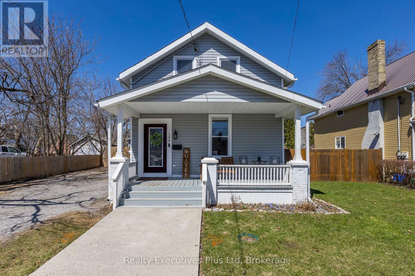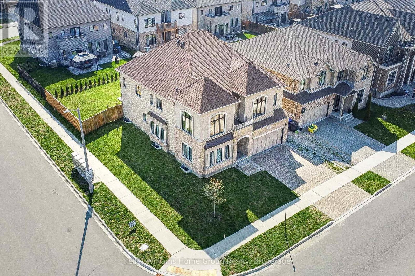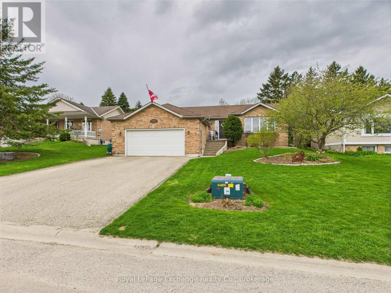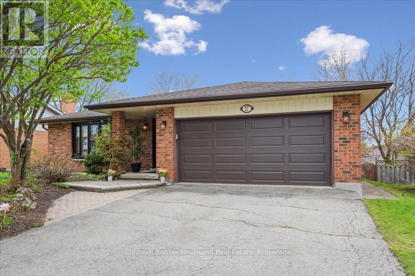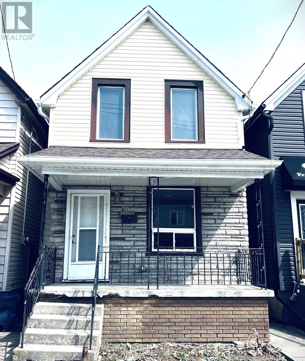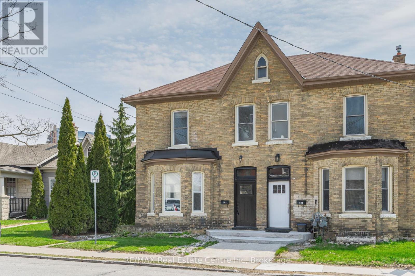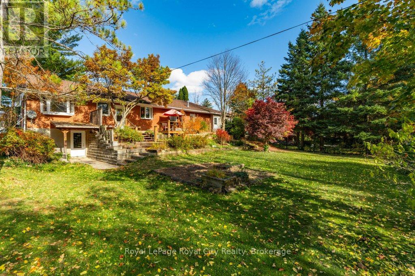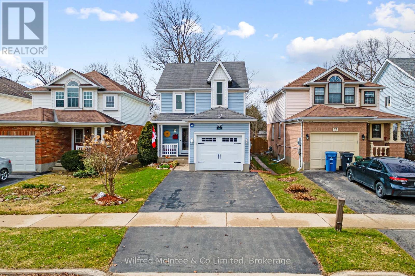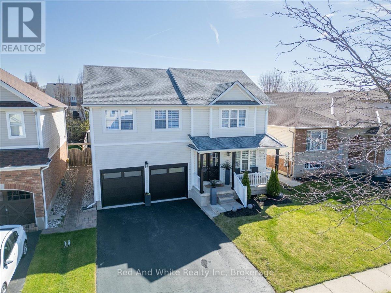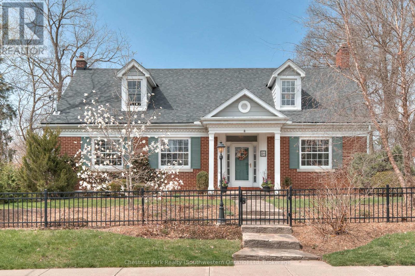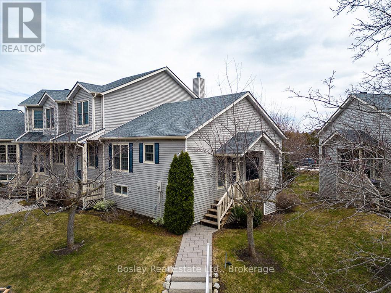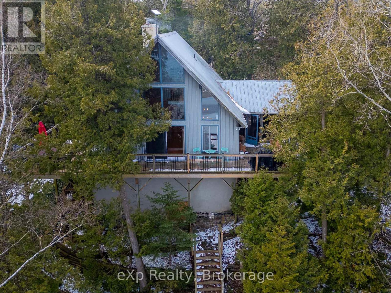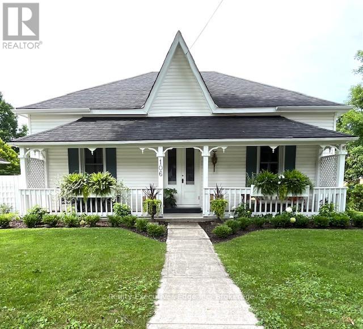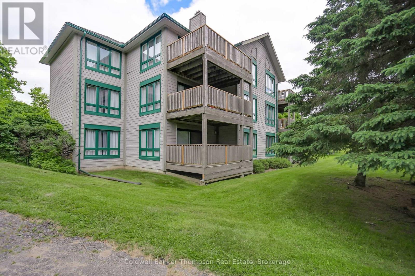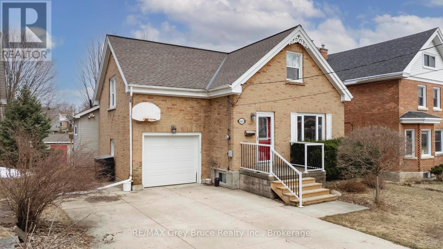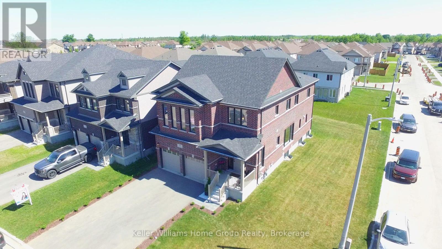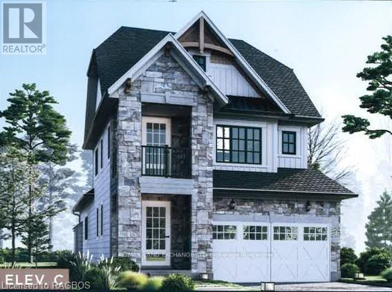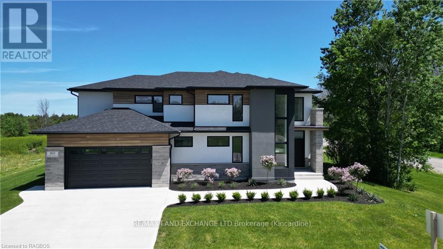43 Stoneridge Crescent
Middlesex Centre, Ontario
Welcome to this meticulously maintained home, lovingly cared for by the original owners! Crown Homes quality craftsmanship throughout. Located on a private, treed lot within the quiet enclave of Meadowcreek Estates. Adjacent to the welcoming foyer is an office and formal dining room. Both feature hardwood flooring, California shutters, & crown molding. The formal dining room is ideal for hosting special gatherings. Updated kitchen featuring granite counters, stainless steel appliances, & new flooring. Plenty of storage in the custom cabinetry & pantry. The kitchen opens to the large living room; perfect for entertaining! The living room features a gas fireplace, beautiful hardwood flooring, crown molding, & California shutters. The laundry/mud room provides access to both garage & side yard. Updated powder room with granite counter completes the main level. Six transom windows add natural light and an open feel. A stunning open staircase leads to the upper level. Generous primary bedroom with a walk-in closet & luxury ensuite featuring jetted tub, shower, and dual vanities. Three additional bedrooms and a main bathroom. The professionally finished basement offers lots of additional living space, including a large rec room with pot lights, large windows, stone accent wall, & gas fireplace. A fifth bedroom and a three-piece bathroom make this lower level perfect for guests or a teenagers retreat. The basement offers plenty of storage, workshop/utility room, and cold storage room. Mechanical systems, including a heat pump, have been updated. The garage Proslat Garage System & upper storage room offers superior organization. The concrete driveway wraps around to the back patio, which is perfect for relaxing under the retractable awning. The fully fenced, landscaped backyard is a private retreat with mature trees and garden shed. This home is located in a family-friendly neighborhood, just a short drive to amenities. Truly, this is a wonderful home for a growing family. (id:53193)
5 Bedroom
4 Bathroom
2000 - 2500 sqft
Exp Realty
3945 Big Leaf Trail
London, Ontario
Welcome to 3945 Big Leaf Trail, situated on a corner lot in the prestigious Magnolia Fields subdivision of Lambeth, Ontario. This stunning two-story "Lockwood" plan, to-be-built by Blackrail Homes Inc, boasts 2,642 square feet in total and includes 4 bedrooms and 3.5 baths. As you enter the home, the gleaming oak staircase, and hardwood flooring set the tone. The great room, complete with a modern fireplace, opens up to a gorgeous kitchen with a walk-in pantry and centre island. The formal dining area is bright and open, providing a perfect space to entertain guests. A large, private home office on the main floor is the perfect space to work from home. Convenient Mudroom provides extra storage and access to the the 2 car garage. Head up the oak staircase to find four spacious bedrooms, each with its own ensuite bathroom privileges and 8' ceilings. The primary bedroom features a 5pc ensuite with a double vanity, tile shower, and soaker tub in front of a large window that lets in natural light. The convenient second floor laundry room includes custom built-in cabinetry. Two of the bedrooms are complete with their own jack and jill style 4pc ensuite. The fourth bedroom has its own private 4pc ensuite. Blackrail Homes is a family-owned business that prides itself on creating custom homes that exceed their clients' expectations. This home on Big Leaf Trail is no exception. Magnolia Fields is located just minutes away from the 401 and 402 highways, as well as a variety of local restaurants, amenities, shopping centers, and great schools. (id:53193)
4 Bedroom
4 Bathroom
2500 - 3000 sqft
Century 21 First Canadian Corp
69395 Eagleson Line
North Middlesex, Ontario
Indulge in the ultimate blend of luxury and tranquility on over 5 acres of stunning countryside. This exceptional Medway Homes Inc bungalow offers 1,750 square feet of refined living space with 2 bedrooms and 2 bathrooms, where sophistication is evident in every detail. Step inside to experience meticulously crafted interiors and premium finishes that set a new benchmark for upscale living. Sunlight floods the expansive open-concept layout, highlighting a newly renovated gourmet kitchen and inviting living spaces perfect for both relaxing and entertaining.Outside, a private oasis awaits at the end of a secluded dead-end road, surrounded by lush farmland. Meandering garden paths lead through immaculately landscaped grounds to two remarkable barns. The first barn offers generous storage ideal for boats, trailers, or a spacious workshop for hobbyists. The second barn is an enchanting venue for gatherings with a spacious interior and rustic charm, perfect for hosting events and celebrations.Located just five minutes from Grand Bend, where boutique shops, cafes, and waterfront dining await along the shores of Lake Huron. This extraordinary property offers a rare opportunity to experience luxury living in a peaceful country setting. Book your private tour today. (id:53193)
2 Bedroom
2 Bathroom
1500 - 2000 sqft
Prime Real Estate Brokerage
102 Masonville Court
London North, Ontario
Welcome to your dream custom built home in a prime Masonville location! This timeless quality 2 storey executive home, sits in a desirable & quiet cul-de-sac. Spacious solid brick home is close to 2700 sq ft of living space and ready to move in. 4+2 bedrooms, 4 bathrooms with bidets, solid hardwood flooring throughout the main, granite countertops in the kitchen and bathrooms, quality windows, and recent upgrades. This executive home has it all! The main floor boasts large formal living room for entertainment, dining room and family room, kitchen with eat-in dinette area, new stainless steel appliances(2024), study/office off the foyer, a sun room and a walkout to an enclosed large 400 square foot deck and a relaxing fully fenced backyard. A gardener's dream with bartlett pear and crab apple tree! The second floor has 4 great sized bedrooms. The Primary Bedroom has its own 5 piece ensuite bathroom and walk in closet. The basement is fully finished with a huge rec room, 2 bedrooms, full bath and lots of storage space. Major upgrades include: stone driveway (2021), garage door openers replaced (2020),front door (2018), front door (2018), metal roof (2017), hardwood and carpet (2016), family room renovated (2016), bathrooms renovated (2016), lighting (2016), PVC California shutters(2016), and all windows replaced (2007). Alarm system in the home. Double car garage with storage shelving. A short walking distance to Masonville Mall, restaurants, gym, parks and top rated and sought-after Stoneybrook PS and A.B Lucas SS, Western University and University Hospital, close to Ivey Spencer Leadership Centre. This beautiful home will go fast, book your viewing today! DON'T MISS OUT. Great for a growing family. (id:53193)
6 Bedroom
4 Bathroom
2500 - 3000 sqft
Royal LePage Triland Realty
6354 Old Garrison Boulevard
London, Ontario
Step into luxury with Mapleton Homes latest masterpiece, The Beaumont. This stunning Model Home is a perfect blend of where modern elegance meets comfort. Situated on a 52ft building lot this 3,092 sqft. meticulously designed property features 4 bedrooms and 3.5bathrooms, offering ample space for families and guests to gather. This open concept home features beautiful hardwood floors, large efficient high end German made tilt-and-turn windows and amazing trim work throughout. A gourmet chef's delight with top-of-the-line appliances, large island, and custom cabinetry, perfect for entertaining or family meals. There is a dedicated workspace with natural light, ideal for remote work or quiet study time. This property is located in desirable Talbot Village (Southwest London) where residents enjoy close proximity to parks, walking trails and recreational facilities. Shopping, great schools, dining, gym and entertainment options are within a 5 minute drive. Book an appointment or stop by one of our open houses and see how Mapleton Homes can build your dream home for you. We have several plans and prices tailored to your requirements and budget. (id:53193)
4 Bedroom
4 Bathroom
3000 - 3500 sqft
Streetcity Realty Inc.
50 Exmoor Place S
London North, Ontario
This elegant 3+2 bedroom one floor custom built home features 2,250 sq. ft. of luxury living space on main floor plus 1,850 finished in the lower level and is located in one of London's north finest neighbourhoods. Close to all conveniences. Near river and flood plain plus surrounded with several hundred treed acres with parks and play area, soccer fields and baseball. The main floor features an office with built-ins, elegant huge formal dining room, spacious great room with gas fireplace and cathedral ceilings, spacious 2 bedrooms with 4piece bathrooms and luxurious master bedroom with electric fireplace and huge walk-in closet with built-ins and new washer and dryer in laundry room on main floor. This property has numerous upgrades throughout the years, fiber-glass roof is 12 years old with 30 year warranty, newer solid maple kitchen 8 years ago with granite counters, hardwood floors are 5years old throughout the house. Ensuite bathroom totally renovated 4 years ago with heated floors and towel rack, air jet jacuzzi tub and separate glass shower stall, newer laminate flooring in the lower level, 2nd kitchen/bar in the lower level, walk-in pantry, 3 piece bathroom,2 spacious bedrooms, large great room with gas fireplace, cold room and gym with hot tub room. Excellent outdoor living with 2 decks, one deck with large gazebo with skylights and is perfect for entertaining and another large composite deck with awning. Very private mature yard with mature trees, almost total privacy and is nice and quiet backing towards the river. The double car garage is one side extra deep for storage. Professionally landscaped and quiet cul-de-sac. (id:53193)
5 Bedroom
4 Bathroom
2000 - 2500 sqft
RE/MAX Centre City Realty Inc.
2544 Holbrook Drive
London South, Ontario
Welcome to 2544 Holbrook Drive located in the beautiful development in Victoria on the River. 3 bedrooms on second floor-1 large master bedroom, fourth bedroom converted to a large master bedroom with full upgraded ensuite. 2 other bedrooms share full 4 piece bathroom with separate tub and toilet (Jack and Jill bathroom). Huge foyer leading to den/bedroom/office (multiple uses). Open concept to large beautiful modernized kitchen with extended quartz island, granite counter tops, upgraded marvelous cabinets with crown molding. Over the range hood vent, 6 piece Samsung stainless appliances, includes pot lights internally and externally of home, 9 foot ceilings. Upgraded and raised baseboards - 7 inches. Ceramic flooring in wet areas. Dryer and washer accessible on main floor. Hardwood flooring throughout house except for bedrooms (carpet). Double garage, driveway parks 6 vehicles. Exterior of house: mix of stone columns and brick, except for vinyl siding on second level. Cold room (or wine or storage room). Walk out finished basement with large windows, raised ceilings and 3 piece bathroom. Concrete side path to the basement, concrete paths on both sides of the house, patio at the back of the house, huge double deck with a gazebo and a natural gas barbecue. 2 minute walk to river, trails and paths for bicycling and walking, 3 minute drive to all amenities including grocery stores, Elementary and High School. 5 minutes to 401. The home has 3 bedrooms on the second floor plus 1 bedroom/den or multi purpose room on the first floor. (id:53193)
5 Bedroom
4 Bathroom
2000 - 2500 sqft
Royal LePage Triland Realty
208 - 1705 Fiddlehead Place
London North, Ontario
Large luxury end unit condo in Richmond Hill with massive balcony and walking distance from Masonville mall and Western University/ hospital is priced for a steal! Boasting 1980 sq. ft 3 bedroom, 3 bathroom residence showcasing 10 foot ceilings, linear-flame gas fireplace, and in floor radiant heat shouldn't be missed. Natural light floods the open concept Living & Dining rooms and extends across the quartz surfaces & crisp, white cabinetry & centre island of the kitchen with built-in stainless appliances including gas cooktop and wall oven. The Primary suite is complete with 2 walk-in closets, ensuite with custom shower & double vanity, and a walk out to your own private balcony . Second bedroom suite offers 3 piece ensuite with large closet. There is an exclusive underground parking spot with private storage locker as well. The North Point Lofts has it all and is awaiting your visit. Book your private showing today. Some photos have been used which show the property before tenants. (id:53193)
3 Bedroom
3 Bathroom
1800 - 1999 sqft
Sutton Group - Select Realty
55 - 1960 Evans Boulevard
London, Ontario
Welcome to Evans Glen, desired South London living! This community embodies Ironstone Building Company's dedication to exceptionally built homes and quality you can trust. These two storey townhome condominiums are full of luxurious finishes throughout, including engineered hardwood flooring, quartz countertops, 9ft ceilings, elegant glass tile shower surround and an abundance of potlights. All of these upgraded features are already included in the purchase of the home. Not only do these homes feature 3 large sized bedrooms and 3.5 washrooms but they also include a fully finished basement. The location offers peaceful hiking trails, easy highway access, convenient shopping centres and a family friendly neighbourhood. (id:53193)
3 Bedroom
4 Bathroom
1200 - 1399 sqft
Century 21 First Canadian Corp
47 - 1960 Evans Boulevard
London, Ontario
Welcome to Evans Glen, desired South East living. This community embodies Ironstone Building Company's dedication to exceptionally built homes and quality you can trust. This interior unit bungalow townhome features a fully finished basement. The luxurious finishes throughout include engineered hardwood, quartz countertops, 9ft ceilings, elegant glass shower with tile surround and thoughtful place pot lights. All of these upgraded finishes are included in the purchase. Additional units available offering walkout basements and protected forested views. The desired location offers peaceful hiking trails, easy highway access, convenient shopping centres, and a family friendly neighbourhood. (id:53193)
3 Bedroom
3 Bathroom
1200 - 1399 sqft
Century 21 First Canadian Corp
18 - 3560 Singleton Avenue
London South, Ontario
Welcome Home To 3560 SINGLETON AVE. UNIT 18! This Gem Of A Home Is Located In The Desirable And Premium Neighbourhood Of South London. The Main Floor Shines With Its Welcoming Entryway That Flows Into A Spacious Open-Concept Living Space Which Is Perfect For Entertaining. Walk Out From The Dining Room Outside To Your Fenced Backyard! Perfect for Summer BBQ! You Will Fall In Love With The Spacious Kitchen Which Boasts Beautiful Custom Cabinetry And Plenty Of Natural Light. There Is Enough Space In This Home To Entertain And Host With Comfort. Get Ready To Be Wowed By The Space On The Upper Floor. 4 Generously Sized Freshly Painted Bedrooms In Total On The Second Floor Complete With 2 Additional Bathrooms. Wow! The Master Bedroom Boasts A Large Walk-In Closet And A 3 Piece Ensuite. You Even Have An Unfinished Basement For All Your Extra Storage and Home Gym! Convenient Garage Door Opener Included. Incredible Location, Close To Highway 401/402, Shopping, Grocery, Restaurants, Parks, Trails, Schools, And Other Great Local Amenities! Terrific Value. You Will Love Living Here. Welcome Home! (id:53193)
4 Bedroom
3 Bathroom
1800 - 1999 sqft
Nu-Vista Premiere Realty Inc.
32 Brooklawn Drive
Lambton Shores, Ontario
LOCATION, LOCATION, LOCATION!! This charming 3 bedroom, 3 bathroom home is a true gem, offering an ideal blend of comfort and convenience. Step inside to discover updated interiors that exude modern elegance and functionality. The open concept living room, dining room and kitchen create a seamless flow that's perfect for both entertaining and everyday living. The generously sized living area is filled with natural light, making it an inviting space. The modern kitchen, with its sleek countertops, high-end appliances, and plenty of storage, is a chef's dream, ensuring that meal preparation is enjoyable. The spacious bedrooms provide plenty of space for personal touches and furnishings, ensuring comfort and relaxation for everyone in the household. The primary bedroom is a luxurious haven, featuring an ensuite bathroom that ensures both privacy and convenience. One of the many stand out features of this home is the great main floor laundry room, designed to make household chores efficient and hassle-free. The large open downstairs rec area is a fantastic space for both leisure and entertainment. With plenty of room to spread out, it can easily be a games room, a home theater, or a comfortable lounge for socializing. Its flexible design allows you to tailor the space to suit your needs, whether you're planning a lively party or a quiet night in. This home enjoys a prime location, offering easy access to a variety of amenities while providing a peaceful retreat from the hustle and bustle of Grand Bend's busy streets. Just a short distance away, you'll find the beach, perfect for relaxing weekends and summer fun. Nearby grocery stores, schools, and all your downtown needs are conveniently within reach, ensuring that daily errands and activities are a breeze. This ideal blend of convenience and tranquility makes it an exceptional place to call home, where you can enjoy the best of both worlds. Book your private showing today! (id:53193)
3 Bedroom
3 Bathroom
1500 - 2000 sqft
Sutton Group - Small Town Team Realty Inc.
4068 Big Leaf Trail
London, Ontario
Welcome to 4068 Big Leaf Trail, located in the Magnolia Fields subdivision in Lambeth, Ontario. This beautiful two story "Scobey" plan by Blackrail Homes Inc, boasts 2,362 square feet and includes attached 2 car garage. There are many beautiful high-end finishes throughout this stunning model home such as 10' main floor ceilings, 9' second floor ceilings, arch doorways on the main floor and much more! When you fIrst enter the home, you'll notice the hardwood flooring and the oak staircase heading up to the second floor. You'll then enter the spacious great room complete with a modern fireplace, which is open to the gorgeous kitchen that includes a walk-in butlers pantry. Head up the stairs to the second floor where you'll find 4 large bedrooms. The Primary bedroom retreat includes vaulted ceilings, a walk-in closet, stunning 5pc ensuite that includes a double vanity, tile shower and soaker tub centered in front of a large window that will allow tons of natural light in. Head down the hardwood floor hallway and you'll fInd the laundry room that includes built in cabinetry and stunning countertops. A spacious second bedroom also has a private 4 pc ensuite and walk-in closet. The two additional bedrooms are both spacious and complete with a Jack and Jill style 5pc en-suites that include tile surrounding the tub/shower. Blackrail Homes is a family-owned business that specializes in creating custom homes for their clients. They are dedicated to creating homes that exceed their clients' expectations and this home on Big Leaf Trail is no exception. Magnolia Fields is located within minutes to both the 401 and 402, plus tons of local restaurants, amenities, shopping and great schools. (id:53193)
4 Bedroom
4 Bathroom
2000 - 2500 sqft
Century 21 First Canadian Corp
4076 Big Leaf Trail
London, Ontario
Welcome to 4076 Big Leaf Trail, located in the Magnolia Fields subdivision in Lambeth, Ontario. This beautiful two story (to-be-built) "Scobey" plan by Blackrail Homes Inc, boasts 2,362 square feet and includes attached 2 car garage and beautiful high-end finishes throughout. When you first enter the home, you'll notice the hardwood flooring and the oak staircase heading up to the second floor. You'll then enter the spacious great room complete with a modern fireplace, which is open to the gorgeous kitchen that includes a walk-in butlers pantry. Head up the stairs to the second floor where you'll find 4 large bedrooms. The Primary bedroom retreat includes a walk-in closet, stunning 5pc ensuite that includes a double vanity, tile shower and soaker tub centered in front of a large window that will allow tons of natural light in. Head down the hardwood floor hallway and you'll find the laundry room that includes built in cabinetry and stunning countertops. A spacious second bedroom also has a private 4 pc ensuite and walk-in closet. The two additional bedrooms are both spacious and complete with a Jack and Jill style 5pc en-suites that include tile surrounding the tub/shower. Blackrail Homes is a family-owned business that specializes in creating custom homes for their clients. They are dedicated to creating homes that exceed their clients' expectations and this home on Big Leaf Trail is no exception. Magnolia Fields is located within minutes to both the 401 and 402, plus tons of local restaurants, amenities, shopping and great schools. (id:53193)
4 Bedroom
4 Bathroom
2000 - 2500 sqft
Century 21 First Canadian Corp
2228 Saddlerock Avenue
London North, Ontario
North London Luxury in Coveted Fox Field - Impeccable Family Home with BSMT In-Law Suite. Welcome to your dream home in the heart of North London's sought-after Fox Field community. Built just one year ago by the prestigious Bridlewood Homes, this exceptional residence is the perfect fusion of modern elegance, smart design, and everyday comfort. With a fully finished basement featuring a separate entrance, it's an ideal setup for extended family or growing teens. From the moment you step through the grand double doors, you'll be captivated by the homes bright, open-concept layout- designed with both entertaining and family living in mind. The chefs kitchen is a showstopper, boasting ceiling-height custom cabinetry, upgraded lighting, a walk-in pantry, and direct access to a mudroom with inside entry from the garage. Whether hosting dinner parties or casual BBQs on the beautiful backyard deck, this space was made for making memories.Working from home? A private main-floor office offers the perfect quiet retreat. Upstairs, 4 spacious bedrooms and 3 full bathrooms provide room for the whole family. The luxurious primary suite includes a walk-in closet and spa-inspired 5-piece ensuite. Two additional bedrooms share a convenient Jack & Jill bathroom, while the fourth bedroom features its own private ensuite - ideal for guests or teens. Laundry on the upper level adds everyday practicality.The fully finished basement expands your living space with a generous rec room, a fifth bedroom, a full bath, a gym area and a private side entrance, perfect for an in-law suite and adult children. Situated in the prestigious Hyde Park area, your'e just minutes from top-rated schools, vibrant shopping, dining, parks, Sunningdale Golf & Country Club, and scenic nature trails.This home truly has it all: thoughtful design, luxury finishes, unbeatable location, and room to grow. Don't miss your chance to make this North London gem your forever home. (id:53193)
5 Bedroom
5 Bathroom
2500 - 3000 sqft
Nu-Vista Premiere Realty Inc.
Lot 103 - 48 Allister Drive
Middlesex Centre, Ontario
Welcome to Kilworth Heights West; Love Where You Live!! Situated in the Heart of Middlesex Centre and a short commute from West London's Riverbend. Quick access to Hwy#402, North & South London with tons of Amenities, Recreation Facilities, Provincial Parks and Great Schools. Award winning Melchers Developments now offering phase III Homesites. TO BE BUILT One Floor and Two storey designs; our plans or yours, built to suit and personalized for your lifestyle. 40 & 45 homesites to choose from in this growing community!! High Quality Finishes and Attention to Detail; tons of Standard Upgrades high ceilings, hardwood flooring, pot lighting, custom millwork and cabinetry, oversized windows and doors & MORE. Architectural in house design & decor services included with every New Home. Full Tarion warranty included. Visit our Model Homes @ 48 Benner Boulevard in Kilworth and 114 Timberwalk Trail in Ilderton. Reserve Your Lot Today!! NOTE: Photos shown of similar model home for reference purposes only & may show upgrades not included in price. (id:53193)
4 Bedroom
3 Bathroom
Sutton Group Pawlowski & Company Real Estate Brokerage Inc.
Exp Realty
147 Shirley Street
Thames Centre, Ontario
Welcome to Dick Masse Homes Net Zero Ready home located in the anticipated Elliott Estates on Fairview in the quaint town of Thorndale just minutes north of London. With just over 2400 sq ft of finished living, stone and brick exterior as well as a covered porch. Enter the foyer that leads to the kitchen with walk-in pantry and island. Dining area that is open to the great room with 10-foot trayed ceiling and access to the backyard. The primary bedroom has a spacious walk-in closet that leads to your 4 pc ensuite that includes a walk-in shower. The second bedroom, 4 pc bath and laundry/ mudroom complete the main level. The lower level is where you will find 2 more bedrooms a 4pc bath, spacious rec room as well as ample storage. To qualify as a Net Zero Ready Home, we have exceeded the Ontario Building Code and Energy Star requirements. Roof trusses are designed and built to accommodate solar panel installation. Conduit from attic to mechanical area for future solar wiring. Conduit from hydro panel to hydro meter for future disconnect. Under slab insulation (R10) in basement. Increased insulation value for basement and above grade walls. Increased insulation value in the ceiling. A high-efficiency tankless gas water heater that is owned. High-efficiency Carrier Furnace paired with an Air Source Heat Pump. Ecobee wifi controlled thermostat. Fully ducted Energy Recovery Ventilator (ERV) system. Extremely well sealed airtightness as verified by a third party contractor. Triple pane windows throughout. Verified and registered with Enerquality as a Net Zero Ready Home. This is a quality built home by a reputable builder who has been building for over 30 years locally. Taxes not yet assessed. Dick Masse Homes Ltd., your home town Builder! **EXTRAS** On Demand Water Heater, Sump Pump, Upgraded Insulation, Water Softener (id:53193)
4 Bedroom
3 Bathroom
1100 - 1500 sqft
Blue Forest Realty Inc.
42420 42400 John Wise Line E
St. Thomas, Ontario
Two house property ideal for family member or rental income. Main house is 3600 sq ft plus basement, there is also an apartment over the garage with separate entrance. 4 bedrooms up and two on main floor. Double patio doors from 33' living room to spacious private deck. Two bathrooms up and two on main floor. 400 amp hydro service, new furnace and A/C. Approximately 10 year roof. Double garage with stairs to basement. Septic and field bed in front yard, sandy soil. The second house is 1800 sq ft plus finished basement. Steel roof, foam insulation (10k upgrade), like a brand new house top to bottom. Main floor laundry, 2 porches, 2 decks. Gas hook-up on deck, laundry and stove. Septic and field bed in front yard, sandy soil. 2 bedrooms upstairs, one on main and one in walk-out basement. Located just west of Sunset Drive South of St. Thomas. Small 2 level outside barn/workshop. 30 amp hydro and water to trailer site side yard. If sewer and water are brough to the lot, then a lot could be applied for and may be severed. 142'100' one new well serves both houses. **EXTRAS** Both houses share on new well. Good water with lots of capacity. (id:53193)
10 Bedroom
5 Bathroom
RE/MAX Centre City Realty Inc.
140 Shirley Street
Thames Centre, Ontario
You will fall in love from the moment you arrive. This beautiful bungalow located in the anticipated Elliott Estates Development has high end quality finishes, and is a wonderful alternative to condo living. Bright and spacious with 9 ceilings, engineered hardwood, main floor laundry and a gorgeous kitchen with cabinets to the ceiling, an island, a deep oversized sink, and pantry. The eating area is sure to accommodate everyone, the family room with trayed ceiling and almost an entire wall of glass will allow for the natural light to fill the room. The primary bedroom is located at the rear of the home and has a walk-in closet as well as a 4pc ensuite with double sinks and walk in shower. The lower level is home to a rec room, 2 bedrooms as well as a 3pc bath and storage. built by Dick Masse Homes Ltd. A local, reputable builder for over 35 years. Every home we build is Energy Star Certified featuring triple glazed windows, energy efficient HVAC system, an on-demand hot water heater and water softener that are owned as well as 200amp service. Located less than 15 minutes from Masonville area, 10 minutes from east London. (id:53193)
3 Bedroom
3 Bathroom
1100 - 1500 sqft
Blue Forest Realty Inc.
142 Shirley Street
Thames Centre, Ontario
This beautiful bungalow located in the anticipated Elliott Estates Development has high end quality finishes, and is a wonderful alternative to condo living. Still time to choose cabinet colour, door style throughout, counter tops, paint colour and flooring. Bright and spacious with 9 ceilings, main floor laundry and a gorgeous kitchen with cabinets to the ceiling and pantry. The eating area is sure to accommodate everyone, the family room with trayed ceiling and almost an entire wall of glass will allow for the natural light to fill the room. The primary bedroom is located at the rear of the home and has a walk-in closet as well as a 4pc ensuite with walk in shower and tub. The lower level is awaiting your personal touch. Built by Dick Masse Homes Ltd. A local, reputable builder for over 35 years. Every home we build is Energy Star Certified featuring triple glazed windows, energy efficient HVAC system, an on-demand hot water heater and water softener that are owned as well as 200amp service. Located less than 15 minutes from Masonville area, 10 minutes from east London. Photos are from 140 Shirley - located next door (id:53193)
1 Bedroom
2 Bathroom
1100 - 1500 sqft
Blue Forest Realty Inc.
133 Basil Crescent
Middlesex Centre, Ontario
BUILDER'S MODEL for sale. Welcome to The Hillcrest, our 4 Bedroom, heavily upgraded 1802 sq ft show piece by Vranic Homes. On a prestige corner lot, this home is filled with immeasurable upgrades including: upgraded kitchen cupboards, custom range hood, quartz counters, incredible appliance package by GE Cafe (fridge, stove, dishwasher, microwave, washer, dryer); engineered hardwood throughout both floors, epoxy garage floor, built-in dining bench, window treatments, family room fireplace, barn-door for primary walk-in closet, upgraded lighting throughout the home, and German-engineered high security Raven windows and Doors. Book your appointment today! (id:53193)
4 Bedroom
3 Bathroom
1500 - 2000 sqft
Century 21 First Canadian Corp
6370 Heathwoods Avenue
London, Ontario
OUR MODEL IS NOW COMPLETED! NEW AND EXCITING AND LOADED!!!!!!!! - Boasting approx 2545 sq ft (incl open space) of living space above grade PLUS BONUS covered front balcony (18x8.2) and back covered porch (14x8.2)! Open concept 4 bedroom, 2.5 baths plan featuring rich hardwood floors on main AND upper levels, quality ceramic tiles in laundry and baths, oak stairs, garage door openers, custom fireplace, upgraded designer kitchen with valance lighting and breakfast bar island with quartz counter tops, HUGE walk in pantry and vaulted eating area. 8 ft main flr doors, 4 spacious bedrooms, vaulted Primary bedroom with pot lighting, walk-in closet w/built-ins and access to private covered balcony, oversized shower and separate tub plus double vanity plus more....the list goes on! Other lots and plans available. 6PC STAINLESS APPLIANCE PACKAGES INCLUDED FOR ALL OF OUR HOMES AND FINISHED BASEMENT OPTIONS. Homes start at $879,900. VISIT OUR SALES MODEL SUNDAYS 2-4PM (excluding holiday weekends). Packages available upon request of all of our products. Choose one of our plans or lets us design one for you! Note: ALL HOMES include optional finished lower familyroom, bedroom and bath and separate entrances and 2nd lower kitchenettes and additional bathrm/study/etc can be worked into all models if required at builder cost approx $48,000 (INCL HST) including separate side direct lower entrance plus kitchen cost (if required approx $7,000 incl HST) - visit model for more details. NOTE: our Sales Model has upgrades not reflected in the Base List price of $989,900 and can be viewed 24/7 by appointment if open house times are not convenient. We are happy to accommodate you! Build your CUSTOM dream home this spring! 4-5 month time frames. Flexible terms and deposit structures for added convenience. Our model home can be purchased. A list of upgrades and time frames available upon request. (id:53193)
4 Bedroom
3 Bathroom
2000 - 2500 sqft
Sutton Group - Select Realty
190 Elm Avenue N
North Perth, Ontario
This home is cute as a button and has been loved for many years by the current owner. With all one level living, tonnes of storage throughout and cozy living space, this bungalow is well maintained and situated on a generous lot in a mature part of town-just a few blocks to Memorial Park and walking trails along the river. Listowel is an easy commute to Kitchener, Waterloo, Guelph, Cambridge and Stratford. Own this home for less than you would pay for rent. Book your private viewing to see for yourself! (id:53193)
1 Bedroom
1 Bathroom
Kempston & Werth Realty Ltd.
371 4th Avenue
Hanover, Ontario
Welcoming Family Home is Waiting for You! Discover the perfect family home situated on a quiet cul-de-sac, complete with a generous, partially fenced yard, an inviting patio, and a large shed with hydro. As you step inside, a spacious foyer welcomes you, offering access to both the attached garage and the beautifully landscaped backyard. On the main floor, you'll find a warm and inviting living room that flows seamlessly into the eat-in kitchen, complete with included appliances. Enjoy family dinners in the separate dining area, along with three cozy bedrooms and a well-appointed bathroom. The lower level is designed for flexibility, making it ideal for extended family. Enjoy a large recreation room with a cozy gas fireplace, a bathroom, a games room, and an additional bedroom that can serve as a guest room, home office, or even an in-law suite. With plenty of storage space and a convenient laundry room, this level has it all. Parking will never be an issue, with an attached garage and a double-wide driveway for added convenience. The current owner has lovingly maintained this wonderful home for 20 years, and I'm sure you'll appreciate its warmth and charm just as much. Don't miss your chance to schedule a showing today and see for yourself why this home could be the perfect fit for your family! (id:53193)
4 Bedroom
2 Bathroom
1100 - 1500 sqft
Royal LePage Rcr Realty
106 King Street
Kawartha Lakes, Ontario
Welcome to this inviting and versatile 4-bedroom home perfectly located within walking distance to shopping, scenic parks, and the charming downtown of Lindsay.The thoughtfully designed layout offers three spacious bedrooms on the second floor, while the main-floor fourth bedroom provides flexible livingideal as a guest room, formal dining area, home office, or cozy family room. The main floor also features a convenient laundry area and walk-out access to the backyard.An unfinished basement offers generous storage potential, and the newly installed central air conditioning ensures comfort year-round. Outdoors, an electric-powered shed adds functionality to the property, enhancing both convenience and value. (id:53193)
4 Bedroom
2 Bathroom
1100 - 1500 sqft
Realty Executives Plus Ltd
108 Skipton Crescent
Cambridge, Ontario
Welcome to 108 Skipton Crescent an energy-efficient, smart-enabled home offering luxurious outdoor living and flexible indoor spaces. This 3+1 bedroom, 4-bathroom home features a walkout basement, natural gas-heated saltwater pool, and a pool house with a built-in bar and fireplace, all on a private, treed lot with no rear neighbours (approx. 200 ft of separation). Inside, enjoy a versatile layout with 3 bedrooms upstairs and 1 bedroom in the basement, plus a storage room, cold room, home gym/TV area perfect for family movie nights, teen hangouts, or guest stays.The fully fenced backyard is a true outdoor oasis featuring armour stone, stamped concrete, and custom landscaping. The pool house with bar and dual gas hookups (on the upper deck and below) make this space ideal for entertaining year-round.The home includes smart switches with motion sensors, Alexa/Google compatibility, and a wall-mounted 18" touchscreen assistant that controls lighting, fans, cameras, and energy-saving routines and doubles as a family hub displaying calendars, home videos, and photos. Renovated kitchen (2023) with new counters, backsplash, lighting, stove, microwave, and dishwasher. Upgraded main floor flooring, staircase, and powder room. Other upgrades include a new 32' upper deck (2024), garage door (2023), variable-speed pool pump (2023), salt cell (2021), and a 12.5 kW net-metered solar array (2019), generating $2,000/year.With a gas-heated garage, new roof (2019), and easy access to Hwy 401 (3 min), Speed River (2 min), and downtown Hespeler (5 min), this home delivers smart living, flexibility, and resort-style comfort. (id:53193)
4 Bedroom
4 Bathroom
1500 - 2000 sqft
M1 Real Estate Brokerage Ltd
29 Kirvan Drive
Guelph, Ontario
Discover this breathtaking 3,600 sq. ft. above grade French chateau-inspired home on a rare 61ft wide lot in Guelphs prestigious Kortright East, just minutes walk from one of Guelph's top French immersion schools. Bathed in natural light with southwest exposure and large windows on three sides, this elegant residence features 9ft ceilings throughout, including the basement, and timeless stone-and-plaster charm. Inside, 5 spacious bedrooms include 4 with private ensuites, with the primary boasting a massive walk-in closet and luxurious ensuite. The open-concept chefs kitchen flows into a cozy family room, while a grand foyer, formal living, and separate dining room elevate entertaining. A second-floor laundry adds effortless convenience. Recent upgrades include all new light fixtures throughout, new flooring (2025), fresh paint (2025), California shutters (2021), a fully fenced backyard (2021), and an interlocked driveway (2021) . A mudroom, two-car garage, pool size yard, and expansive unfinished basement with bathroom rough-ins offer endless potential. Perfectly located with quick access to Victoria Street, 5 minutes from the University of Guelph, and a direct route to Toronto. Seize the opportunity to own this exquisite home in one of Guelphs most sought-after neighborhoods! (id:53193)
5 Bedroom
5 Bathroom
3500 - 5000 sqft
Keller Williams Home Group Realty
168 Park Drive
North Huron, Ontario
Welcome to 168 Park Drive, an inviting brick bungalow nestled on one of Winghams' most desirable streets, just steps from the ball park and local amenities. This beautifully maintained home offers 1,667 square feet of finished living space, blending comfort and functionality with an open concept floor plan that is ideal for both family life and entertaining. The spacious living room is bathed in natural light from a large window, creating a warm and welcoming atmosphere. The eat-in kitchen features a sliding glass door that opens directly to the rear patio, perfect for summer barbecues or relaxing outdoors. The main floor features three generously sized bedrooms, each with ample closet space, and is serviced by a well-appointed four-piece bathroom. Downstairs, the finished basement expands your living options with a cozy rec room highlighted by a natural gas fireplace and a dry bar, an ideal spot for gatherings. A versatile hobby room, currently used as a woodworking space, could easily be converted into a fourth bedroom to suit your needs. An additional three-piece bathroom on this level adds convenience for guests or family. Set on a generous 69 x 120 lot, the property features a double-car garage and plenty of outdoor space for gardening or play. Recent updates include gas forced air heating and central air conditioning (both 2019), ensuring year-round comfort and efficiency. 168 Park Drive combines the best of small-town living with modern amenities, making it a standout opportunity in a family-friendly neighbourhood. Don't miss your chance to call this exceptional Wingham bungalow home. (id:53193)
3 Bedroom
2 Bathroom
1100 - 1500 sqft
Royal LePage Exchange Realty Co.
62 Tuyll Street
Bluewater, Ontario
Stunning architecturally designed, 3-bedroom, 3-bath custom home offering over 3,000 sq/ft of refined living space on a rare double corner lot just steps from the shores of Lake Huron. This exceptional, mid-century inspired property blends luxury and functionality with soaring cedar ceilings, polished concrete floors and skylights throughout. A striking double-sided gas fireplace anchors the open-concept layout. The chefs kitchen features Fisher & Paykel appliances, bespoke terrazzo countertops, custom white oak cabinetry, and a walk-in pantry. The primary suite includes a spa-like marble ensuite, while the spacious guest bath mirrors the same high-end finishes. Unique features include a wellness area, a green room with built-in planter box and living wall, and a cozy wood stove. A separate 440 sq/ft studio space with private entrance offers the perfect setup for a home-based business, office, or creative studio. The heated two-car garage doubles as a workshop with loft storage, ideal for hobbyists or entrepreneurs.The professionally landscaped yard is an entertainers dream, complete with a saltwater hot tub, two fire pit areas, IPE hardwood decking, and an automated irrigation system. Every inch of this home has been thoughtfully curated to deliver comfort, style, and a deep connection to nature. A truly one-of-a-kind property where modern design meets lakeside tranquility. (id:53193)
3 Bedroom
3 Bathroom
3000 - 3500 sqft
Sotheby's International Realty Canada
17 Brazolot Drive
Guelph, Ontario
Welcome to 17 Brazolot Drive A Solid Brick Bungalow in Coveted Kortright WestThis sprawling 1,746 Sqft. solid brick bungalow sits on a quiet, family-friendly street in one of Guelphs most desirable neighbourhoods. With 3 spacious bedrooms including a primary suite with private 3-piece ensuite plus a second full bathroom and main floor laundry, this home is designed for easy, comfortable living.Inside, you'll find a bright and airy layout with oversized principal rooms. The formal dining room, expansive living area, and cozy family room with fireplace offer space to gather and grow, while the sun-filled kitchen and dinette walk out to a private deck and fully fenced backyard perfect for hosting or relaxing.The expansive unfinished basement is bursting with potential: large windows, great ceiling height, and a walkout entrance make it ideal for a future in-law suite, income apartment, or dream recreation space.Located within walking distance to Stone Road shopping, the University of Guelph, and top-rated schools like Fred A. Hamilton, Jean Little, and St. Michaels. Lovingly maintained with recent updates including new windows (2023) and eavestroughs (2021), 17 Brazolot Drive is a rare opportunity to own a timeless, well-built home in a prime Guelph location. (id:53193)
3 Bedroom
2 Bathroom
1500 - 2000 sqft
Coldwell Banker Neumann Real Estate
262 Canrobert Street
Grey Highlands, Ontario
Cute cottage on a treed lot in Eugenia. Excellent location on a dead end road but only steps to public beach and boat launch. Bruce trail, ATV trails, grocery/LCBO store are all close by. Partial lakeview from deck and sunporch/dining area. Living room features a propane fireplace for those cool evenings. 2 garden sheds to store your tools and beach toys. Cottage will be sold turn key with just personal items excluded. Has been a popular short term rental and could be continued. Get ready to enjoy the summer at the Lake. (id:53193)
3 Bedroom
1 Bathroom
Royal LePage Rcr Realty
37 Francis Street
Hamilton, Ontario
Great Opportunity for First-Time Buyers, Investors, and Renovators! This property offers a solid structure and a strong foundation for your next home or investment project. Major renovation work has already been completed, including brand new copper electrical wiring and updated copper plumbing throughout the house. There is New siding both side of the house, New Ceramic tiles in bath room and Kitchen area. The old drywall has been replaced with new, and a new fence has been installed in the backyard for added privacy. Enjoy the spacious feel with high ceilings throughout the home, including a stunning cathedral ceiling in the primary bedroom. Don't miss out on this excellent value with lots of potential! (id:53193)
2 Bedroom
2 Bathroom
700 - 1100 sqft
RE/MAX Real Estate Centre Inc
103 Surrey Street E
Guelph, Ontario
Welcome to 103 Surrey St E, a beautifully renovated century home nestled in one of Guelph's most desirable locations, just a short stroll from the vibrant downtown! This 3-bedroom gem is the perfect blend of historic charm & modern updates! Upon entry, you're greeted by a bright & airy living room, featuring solid hardwood floors & multiple windows that flood the space with natural light. The living room flows effortlessly into a spacious dining room, ideal for hosting family gatherings or dinner parties with friends. The eat-in kitchen is a showstopper with fresh white cabinetry, a beautiful backsplash & stainless steel appliances. The charming wainscoting adds character & direct access to the deck makes outdoor entertaining a breeze-perfect for BBQs with friends & family. Upstairs, you'll find 3 spacious bedrooms, all with hardwood floors, high baseboards & large windows that invite abundant natural light. The modern 3-piece bathroom features a sleek vanity & convenient stackable laundry. With room to add a 4th bedroom & zoning that allows for future possibilities, this home offers incredible flexibility! The property also includes a detached garage at the back, perfect for additional storage or parking. The home has been mechanically updated, including a newer furnace, wiring, windows & plumbing, along with cosmetic upgrades such as the kitchen, bathroom & flooring. This property's location is unbeatable. Its just a short walk to downtown Guelph offering an array of restaurants, boutique shops, nightlife & more. For commuters, the GO Train station is within walking distance. You're also just steps away from the University of Guelph, making it ideal for students or parents of students. Local gems like Sugo on Surrey & Zen Gardens are at your doorstep! (id:53193)
3 Bedroom
1 Bathroom
1100 - 1500 sqft
RE/MAX Real Estate Centre Inc
19 Promenade Road
Guelph/eramosa, Ontario
Welcome to 19 Promenade Rd! This charming 3-bedroom bungalow, nestled on the peaceful outskirts of Guelph, offers a perfect blend of city convenience and tranquil country living. Set on a beautifully landscaped 1/3-acre lot surrounded by lush greenery, this 1,310 sq. ft. home makes a dreamy first impression. The main floor boasts an open-concept design where the updated oak kitchen, dining area, and living room seamlessly connect, all with stunning views of the picturesque backyard. The kitchen has a timeless, traditional feel and is highlighted by a bay window that brings in plenty of natural light. The bedroom wing features three generously sized bedrooms and two full bathrooms, providing comfortable accommodations for family or guests. Downstairs, the fully finished basement expands your living space with a cozy rec room featuring a gas fireplace, an office, a 3-piece bathroom, a spacious den, and a walkout workshop, offering plenty of room for hobbies or a home office. Outdoor enthusiasts and gardeners will love the expansive backyard - a true oasis with a beautiful magnolia tree, Japanese maple, and garden beds. With a 3-car garage and two large workshops with direct backyard access, there's no shortage of space for projects and storage. 19 Promenade Rd offers the best of both worlds - a private, nature-rich retreat with easy access to the amenities of Guelph. Don't miss your chance to call this beautiful property home! (id:53193)
4 Bedroom
2 Bathroom
1100 - 1500 sqft
Royal LePage Royal City Realty
106 Mercer Street
Guelph, Ontario
Charming updated bungalow on a 60' Lot with potential for an ADU! Welcome to 106 Mercer Street, a beautifully maintained 3-bedroom, 2-bathroom bungalow nestled on a large 60' wide lot in a mature Guelph family-friendly neighbourhood. Featuring approx. 900 sq ft of main floor living space with engineered hardwood throughout, this home is move-in ready and full of updates. The kitchen was fully renovated in 2017 with modern cabinetry and finishes, and the main floor bathroom has been stylishly updated as well. The finished basement offers great additional living space, including a large recreation room, the 3rd bedroom with an egress window, a second full bathroom, and extra storage. Step outside to a private, backyard offering space to relax, play, or explore the potential for an Additional Dwelling Unit (ADU), subject to city approvals. A detached garage adds even more flexibility for storage, parking, or workshop use. Close to schools, parks, shopping, and transit, this is a fantastic opportunity to own a versatile home in one of Guelph's most family focused neighbourhoods. Updates include - New Kitchen (2017), Air Conditioner (2017), Furnace (2017), Garage Roof (2017), Egress Window (2019), Basement Bathroom (2019), Entrance Doors (2020), Eavestroughs (2021), Engineered Hardwood on main floor (2022) (id:53193)
3 Bedroom
2 Bathroom
700 - 1100 sqft
Royal LePage Royal City Realty
50 Starview Crescent
Guelph, Ontario
Welcome to 50 Starview Crescent, a meticulously maintained 3+1 bedroom, 3-bathroom home tucked away off of the busy Starwood Drive road and ready to make your dreams come true. This charming gem, on the market for the very first time, offers the perfect blend of loving ownership, thoughtful upgrades, and a peaceful, family-friendly atmosphere. Located on a quiet crescent in one of Guelphs most sought-after neighbourhoods, this home boasts California shutters (2015), new flooring and carpeting (2020), and a beautiful sunroom featuring a cozy Vermont Castings gas fireplace (2012), perfect for family gatherings. The sunroom also offers direct access to the backyard, where you can enjoy the stunning sunrises and sunsets. Built in 1996 by the current owners, every corner has been lovingly cared for, with receipts for all updates, ensuring peace of mind. Updates include new windows from Georges (2013), a Garaga garage door (2014), a new roof (2010), and leaf guards added to the gutters for hassle-free maintenance. The private backyard oasis features a great deck, perfect for a potential hot tub or sitting area, and is fully enclosed with a new 8-foot tall privacy fence (2023), offering a secluded and peaceful outdoor space. Additionally, the home is prepped for modern needs with the ability to hook up an EV charger, thanks to the panel located in the garage. A park just steps away provides the perfect place for children, pets, or connecting with friendly neighbours. Plus, with annual duct cleaning up until 2023, this home is both efficient and low-maintenance. Conveniently located near excellent schools, the Guelph Public Library, Victoria Road Recreation Centre, and walking trails, everything you need is within reach. This is more than just a houseits the perfect home for anyone seeking comfort, convenience, and a welcoming community. Schedule your private showing today and see why 50 Starview Crescent is the home youve been waiting for! (id:53193)
4 Bedroom
3 Bathroom
1100 - 1500 sqft
Wilfred Mcintee & Co Limited
21 Draper Street
Brant, Ontario
Welcome to 21 Draper Street, Brantford.This beautifully maintained 4-bedroom, 3-bathroom two-story home offers over 2,000 square feet of thoughtfully designed living space, perfect for families seeking comfort, style and convenience. Step inside and immediately appreciate the carpet-free main and upper floors, creating a bright, clean, and modern feel throughout. The spacious primary suite is a true retreat, featuring a luxurious ensuite with a soaker tub, separate glass shower, double sinks, and a large walk-in closet for ultimate convenience. The heart of the home flows seamlessly with an open layout, ideal for both everyday living and entertaining. Step outside to a fully fenced backyard oasis, complete with a large deck and an above-ground poolperfect for summer gatherings and family fun. Additional highlights include a double-car garage, ample driveway parking, and a location that cant be beatclose to schools, shopping, parks and public transit. A wonderful opportunity to own a family-friendly home in a sought-after Brantford neighbourhood. Book your private showing today and experience everything 21 Draper Street has to offer. (id:53193)
4 Bedroom
3 Bathroom
2000 - 2500 sqft
Red And White Realty Inc
26 Lemon Street
Guelph, Ontario
Welcome to a rare gem in Guelph's St.George's Park. Nestled on a beautifully landscaped lot, this residence offers refined charm, modern comfort, and timeless character. Once you are on site, I encourage you to look around at the character and quality that surrounds. The home's original detailing sets the tone for the elegance throughout. The formal living room is a picture of grace, featuring rich hardwood floors, a stately wood burning fireplace, and custom mahogany-built ins. Versatility is woven into every corner of the main floor. A spacious front hall, den or library, or potential bedroom with a walk-in closet and full 4-piece bath offers a flexible retreat for main floor living. We also have a very special kitchen, a defined heart of the home lies a classic yet contemporary gourmet dream kitchen. Outfitted with exquisite cabinetry, granite countertops, two convection ovens, a gas cooktop and premium built-in appliances help to create this true culinary haven. An inlaid cutting board and integrated compost system add thoughtful convenience, making this space both beautiful and functional. Off the kitchen you will step into the sunroom and enjoy the tranquil perennial gardens. Upstairs, two generous bedrooms leave you with an abundance of space and privacy. Also, the primary bath is preserved yet also tastefully updated with vintage-inspiration. Complete with separate shower, jetted tub, and marble countertops, it captures the glamour of the 1940s with modern-day refinement. The lower level continues to impress, as it has recently undergone a complete renovation to transform the basement into a bright recreation room, with the addition of 2-bedrooms and a full bath with shower enclosure, and a spacious laundry area featuring a restored porcelain and cast-iron double sink. A truly one-of-a-kind offering, this home blends classic sophistication with contemporary comfort all in the prestigious and family-friendly St. Georges Park community. (id:53193)
5 Bedroom
3 Bathroom
2500 - 3000 sqft
Chestnut Park Realty (Southwestern Ontario) Ltd
131 - 150 Victoria Street S
Blue Mountains, Ontario
Welcome to this well-maintained 2-bedroom Applejack condo, offering bright, functional living in one of Thornbury's most sought-after communities. Recently painted and filled with natural light, this home offers a warm, inviting atmosphere with incredible potential to personalize and make it your own.The main floor features an open-concept layout with vaulted ceilings and a skylight that fills the space with sunshine. The living and dining area is anchored by a cozy gas fireplace, with walkout access to a private deck overlooking mature trees and peaceful green space perfect for morning coffee or evening relaxation. The main floor primary bedroom and full bath offer easy, accessible living.Downstairs, the walk-out basement offers a spacious second living room with another gas fireplace, an additional bedroom, and direct access to a private patio ideal for guests or extra space to unwind. A newer washer and dryer add practicality and value.Enjoy Applejacks outstanding amenities including two outdoor pools, tennis courts, and beautifully landscaped grounds. Located just a short walk to downtown Thornbury and minutes from skiing, golf, and Georgian Bay beaches, this is your opportunity to enjoy four-season living in a vibrant, active community. (id:53193)
2 Bedroom
2 Bathroom
1400 - 1599 sqft
Bosley Real Estate Ltd.
503415 Grey Road 1
Georgian Bluffs, Ontario
Welcome to your dream escape! Nestled in the serene and picturesque community of Big Bay, this stunning 3-bedroom, 2-bathroom waterfront home offers the perfect harmony of relaxation and adventure. Thoughtfully updated throughout, the home now features a brand-new kitchen and fully renovated bathrooms, seamlessly blending modern comfort with timeless charm.Enjoy the added luxury of in-floor heating in the main floor bathroom and foyer, creating a warm, welcoming touch during the cooler months. Step onto the expansive wrap-around deck and soak in panoramic views of Georgian Bay and its scenic islandsthe ideal backdrop for your morning coffee or summer entertaining.Inside, the open layout and cozy atmosphere make this a perfect year-round residence or four-season retreat. The unfinished basement offers excellent storage and holds exciting potential for additional living space, a workshop, or a custom rec room.Guests will love the renovated shoreline boathouse, providing unique and comfortable accommodations right at the waters edge.Outdoor lovers are in for a treat with kayaking, hiking trails, local farms, and artist studios just minutes away. Conveniently located only 15 minutes from Wiarton, 30 minutes to Owen Sound and Sauble Beach, and just over an hour from Tobermory, this location offers the best of both seclusion and accessibility.This is more than a homeits a lifestyle defined by natural beauty, modern comfort, and endless adventure. (id:53193)
3 Bedroom
2 Bathroom
1100 - 1500 sqft
Exp Realty
106 Bruce Street S
West Grey, Ontario
A piece of history with respect to the past. This three-bedroom home was built in 1883 and was the home of Durham's mayor. It is indeed one of the oldest homes in the Town of Durham. Neglected until its current owner decided to bring it back to life...a glorious life at that. The home boasts vintage woodwork, replica milled trim and baseboards (made in Durham), modern colors, as well as a monochromatic palette and clean lines. Located a stone's throw from downtown and mere steps from the Saugeen River and campgrounds, bridges and trails. The lot is landscaped to present color in three seasons and offers privacy and foliage for shade on those hot summer days. There's a cozy front porch with garden boxes for privacy, a pretty back porch with lattice and curtains which draw for privacy and intimate evening cocktails or coffee and watching the sunset after a long day of work. The great room features a gorgeous stone fireplace, room to sit and chat and room enough to entertain ten friends for dinner. The custom kitchen (to die for) with a Pantry, Carrara marble countertops and backsplash has all the counter space you need with an island for chopping...anything! A bright and cheerful den. Two bedrooms up and a main-floor guest bedroom plus one simply amazing primary bedroom on the main floor. Ask for a complete list of upgrades (too many for here). It is a must-see. and simply a winner all around! (id:53193)
3 Bedroom
2 Bathroom
1500 - 2000 sqft
Realty Executives Edge Inc
106 O.j Gaffney Drive
Stratford, Ontario
Built in 2023 by Ridgeview Homes, this beautifully designed 3-bedroom, 2.5-bath home is nestled in the desirable Knightsbridge neighbourhood. Thoughtfully crafted for modern living, it features an open-concept layout, a stylish kitchen with granite countertops, and a spacious primary suite complete with a walk-in closet and ensuite. The double-car garage provides added convenience, while high-quality finishes throughout enhance its charm. A perfect blend of comfort and sophistication, don't miss this incredible opportunity! (id:53193)
3 Bedroom
3 Bathroom
1500 - 2000 sqft
Exp Realty
105 - 32 Deerhurst Greens Drive
Huntsville, Ontario
Welcome to Muskoka and Deerhurst Resort located on the shores of Peninsula Lake! This stunning, updated unit has been meticulously renovated with elegant, soft neutral touches. Inside, you'll find a spacious living/dining room complete with a cozy gas fireplace and a beautiful kitchen with upgraded appliances, perfect for entertaining guests. Step outside to your expansive private deck, offering breathtaking views and the serene privacy of the park like setting. This unit features three generously sized bedrooms, each with its own luxurious private bathroom, providing ample space and comfort for everyone. Deerhurst Resort boasts an array of amenities, including two exquisite golf courses, scenic trails, pristine beach areas, both indoor and outdoor pools, tennis courts, beach volleyball, multiple top-notch restaurants, and so much more. Bell Fibe high speed internet is available for those who work from home or those who enjoy streaming their favourite movies. Keep this fully furnished unit for your self or join the resorts rental program to generate income while you are not the to help offset your cost of condo ownership. (id:53193)
3 Bedroom
3 Bathroom
1200 - 1399 sqft
Coldwell Banker Thompson Real Estate
Sutton Group Incentive Realty Inc.
440 11th \"b\" Street W
Owen Sound, Ontario
From the moment you step inside, you'll be amazed by how much space this home offers! The main level boasts a cozy living room and a separate family room, providing plenty of room to relax or entertain. Whether you're hosting guests or enjoying a quiet night in, this layout offers the perfect balance of comfort and functionality. Upstairs, you'll find three generously sized bedrooms and a full 4-piece bath, creating a private retreat for the whole family. The lower level adds even more value with a versatile rec room; ideal for a playroom, home gym, or media space along with plenty of storage to keep everything organized.Located in a quiet and desirable neighbourhood, this home is perfect for those looking for both tranquility and convenience. Don't miss your chance to see it in person, schedule your showing today! (id:53193)
3 Bedroom
2 Bathroom
1500 - 2000 sqft
RE/MAX Grey Bruce Realty Inc.
282 Huron Road
Huron-Kinloss, Ontario
Spacious 1800 square ft bungalow on a private oversized lot in beautiful Point Clark. This home features an Open Concept living area of Great Room, Kitchen and Dining with room for all your guests to enjoy and be part of the gathering. This home features 2 spacious bedrooms with main bedroom having an en-suite, walk in closet. Large second bedroom and a secondary main bathroom. Large laundry room and a den that could be converted for a third bedroom all located on the main floor. This home has an additional full basement that is partially finished for additional family room, roughed in bath and another bedroom or craft room as well as full workshop with walk out to the double garage. What more could you possibly look for in a family home that is all within a 5 min walk to beach! List of inclusions are on file. (id:53193)
2 Bedroom
2 Bathroom
1500 - 2000 sqft
RE/MAX Land Exchange Ltd.
48 Macalister Boulevard
Guelph, Ontario
Step into unparalleled modern luxury with this state-of-the-art, custom-built executive home by Fusion Homes (2022), nestled on a prime corner 50ft lot in Kortright East, South Guelph. There are 9-foot ceilings throughout every level of the home. Spanning over 4,000 sq. ft. with 2,850 sq. ft. of meticulously crafted living space and over $300k in premium upgrades, this residence epitomizes modern opulence and comfort. The bright open-concept main level features upgraded hardwood floors, a sleek Napoleon electric fireplace, an extra wide staircase, and a setting with a sophisticated tone. The heart of the home, a custom Brazotti kitchen, boasts quartz countertops and high-end stainless steel wifi appliances, including an energy-efficient induction stove, wifi capability oven and microwave and exquisite cabinetry. Perfect for culinary enthusiasts and entertainers alike, it seamlessly connects to a formal dining room and a versatile main-floor office or fifth bedroom. Upstairs, discover four spacious bedrooms alongside a luxurious primary retreat with spa-inspired finishes, ensuring every comfort is met. Designed for sustainability, the home includes a hot water energy recovery system for enhanced efficiency and reduced utility costs. The lower level offers 1,260+ sq. ft. of potential with bright egress windows and rough-ins for a bath, kitchen, and up to two bedrooms, ideal for an in-law suite or expanded living area. Situated in a coveted neighbourhood near The Arboretum, the University of Guelph, and top-rated amenities, this home offers unparalleled tranquility and contemporary convenience. (id:53193)
4 Bedroom
3 Bathroom
2500 - 3000 sqft
Keller Williams Home Group Realty
119 Inverness Street N
Kincardine, Ontario
Introducing the "The Meribelle" as the newest member to the My Seashore family located in Kincardine's newly discovered lakeside development. This 3 bedroom, 3 bathroom, 2 storey carefully crafted home by Beisel Contracting provides over 2100 square feet of luxurious living space. Ideally situated steps from the sandy beaches of Lake Huron, Kincardine Golf & Country Club, KIPP Trails to Inverhuron & downtown shopping, The Meribelle offers an ultra modern exterior with its Milano coloured Brampton Brick Stone, Arctic White coloured Hardie Cedarmill Lap Siding, Arctic White trim and a covered front portico producing the most incredible curb appeal. The interior offers a dream like kitchen/living/dining great room with Acacia custom cabinets and luxury vinyl plank flooring that flows effortlessly to a large 20' X 19' rear covered loggia off both the great room and primary bedroom overlooking the backyard and giving you a glimpse of beautiful Lake Huron. The upper level boasts 2 bedrooms, media room, 4pc bathroom and a covered south facing upper balcony. Homes at Seashore are designed to be filled with light. Balconies beckon you out to the sun, and porches and porticos welcome visitors with wooden columns and impressive arched rooflines. When architecture reaches this inspired level of design in a master planned community like Seashore, the streetscapes will be matchless and memorable. Call to schedule your personal viewing today! (id:53193)
3 Bedroom
3 Bathroom
2000 - 2500 sqft
RE/MAX Land Exchange Ltd.
901 Bogdanovic Way
Huron-Kinloss, Ontario
Contemporary, two-storey home by Bogdanovic Homes in the new lakeside subdivision, Crimson Oak Valley, just south of Kincardine, only a short walk to the beaches of Lake Huron. This elaborate, beautifully designed, open plan home with stunning interior finishing will suit many, offering over 4000 sq ft of living space on three floors plus the WOW factor: open to below 19’ ceilings. Beyond the welcoming porch, the main floor foyer opens into a soaring two storey great room complete with gas fireplace and abundance of windows; the bright dinette boasts patio doors leading to a private backyard and huge covered porch, ideal for year-round entertaining (and future hot tub); the kitchen is a showcase enjoying plenty of custom cabinetry, floating shelves and work surfaces, an over-sized centre island plus easy access to a chef's delight: a large walk-in pantry! Completing this level is a mudroom located off the garage, a two piece bathroom and an office/study. Heading upstairs to the second level, you will note the expanse of the ceiling height once again with the addition of the wall of windows. The second level offers three bedrooms including a primary which enjoys a double door entrance, large walk-in closet complete with designer shelving and ensuite graced with a custom glass/tile shower, double vanity and tub. The main bathroom is conveniently located between the other two bedrooms; the laundry room is also located on this level, the perfect size and includes counter space plus cupboards. The open stairway to the lower level (almost 9' high ceilings), leads to a large family room with gas fireplace and bar area, 4th bedroom and 4 piece bathroom. Completing this unprecedented new home are engineered hardwood, porcelain tile and carpeted floors; granite or quartz countertops; double car insulated garage; concrete driveway and sod. With schools, shops, restaurants, the recreation centre, golf course and harbour within easy reach, this is the ideal place to call home. (id:53193)
4 Bedroom
4 Bathroom
3000 - 3500 sqft
RE/MAX Land Exchange Ltd.




