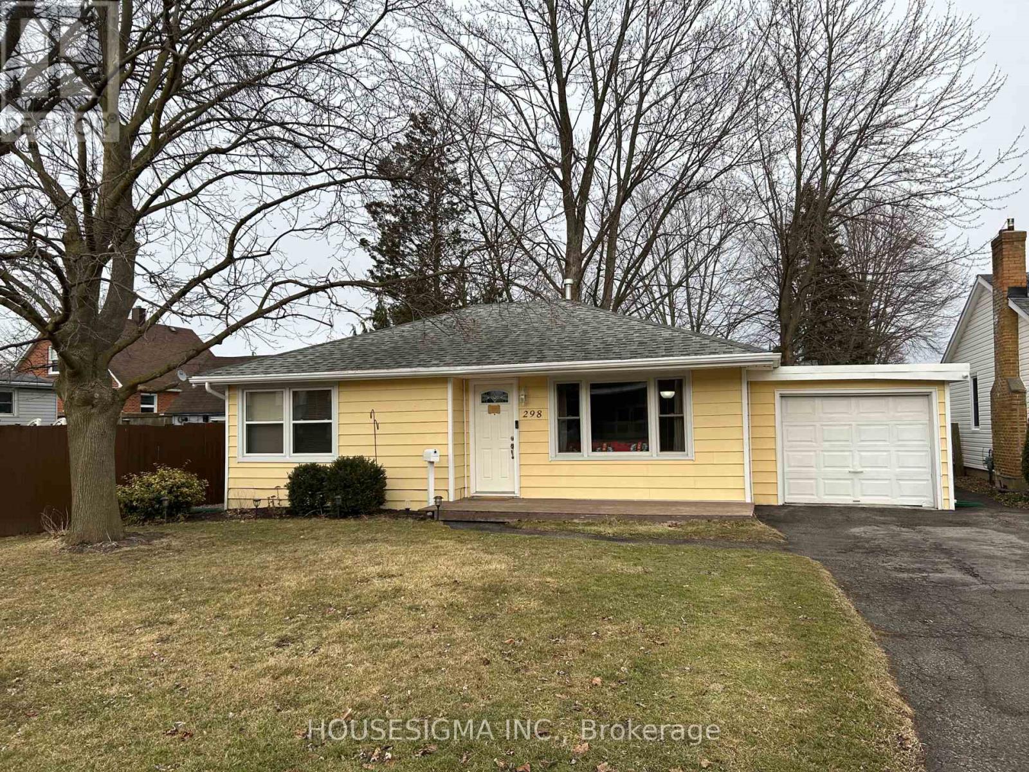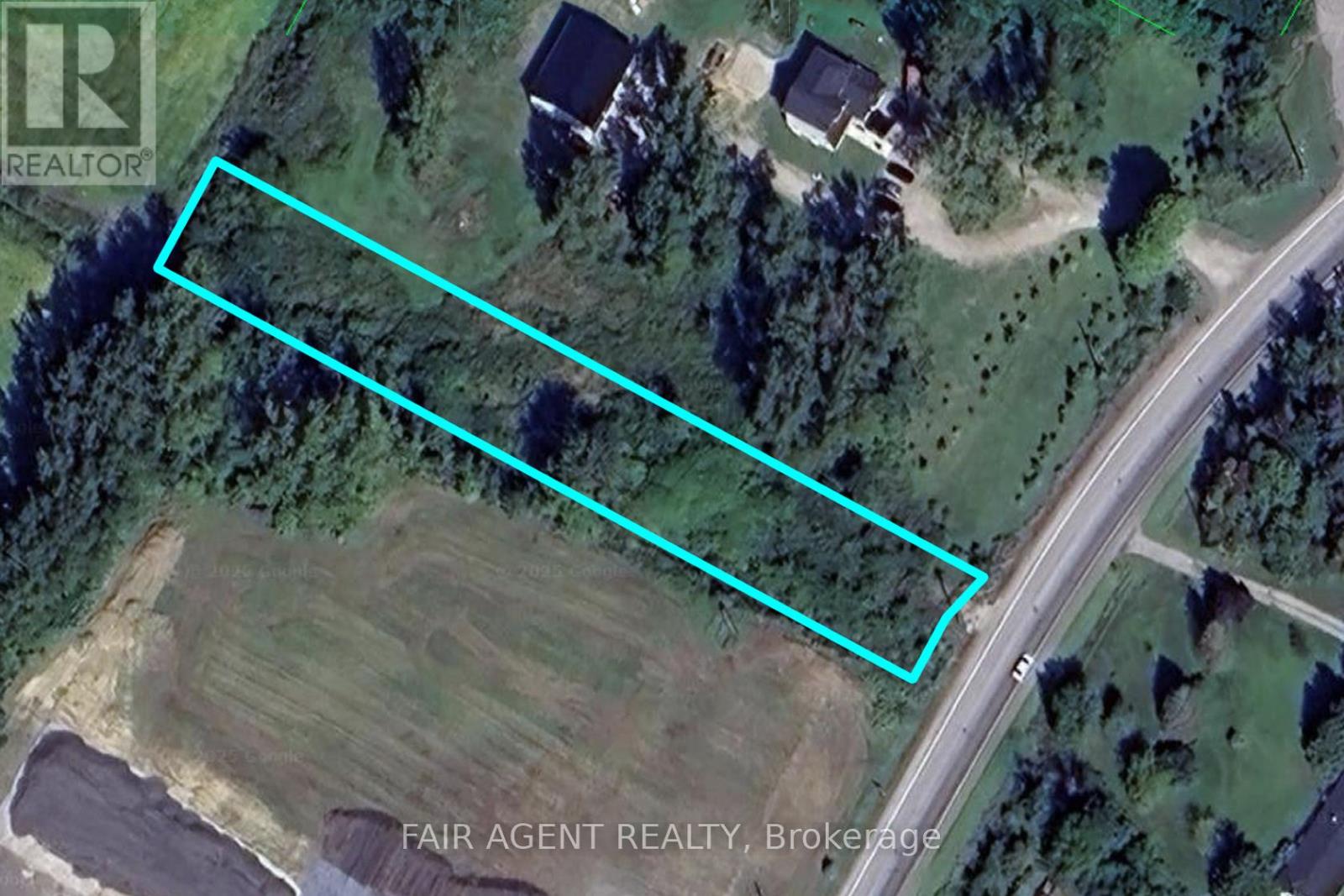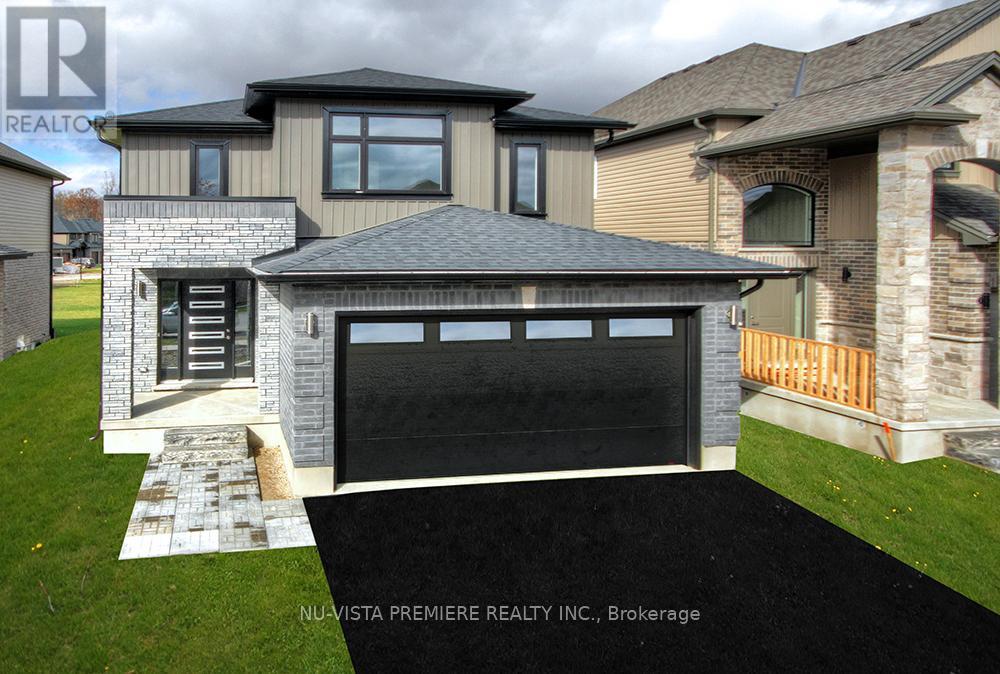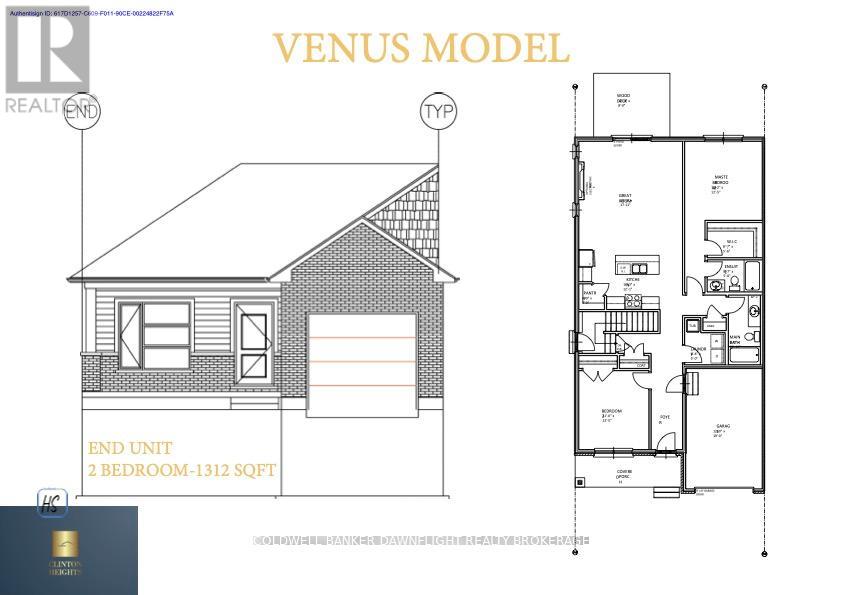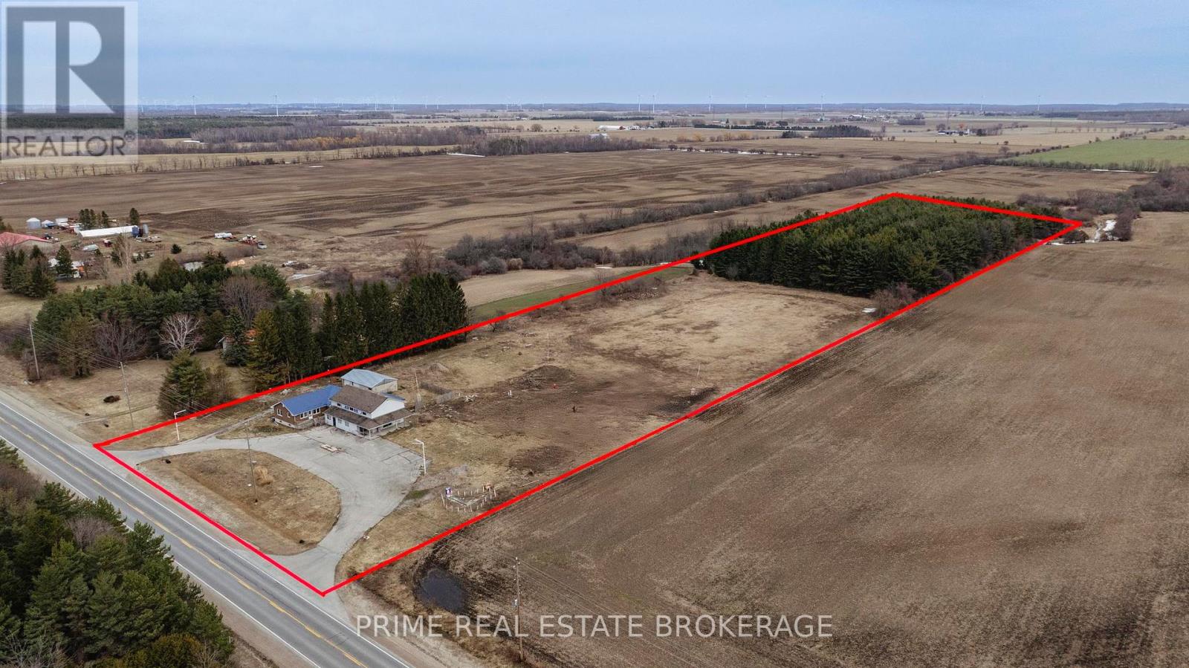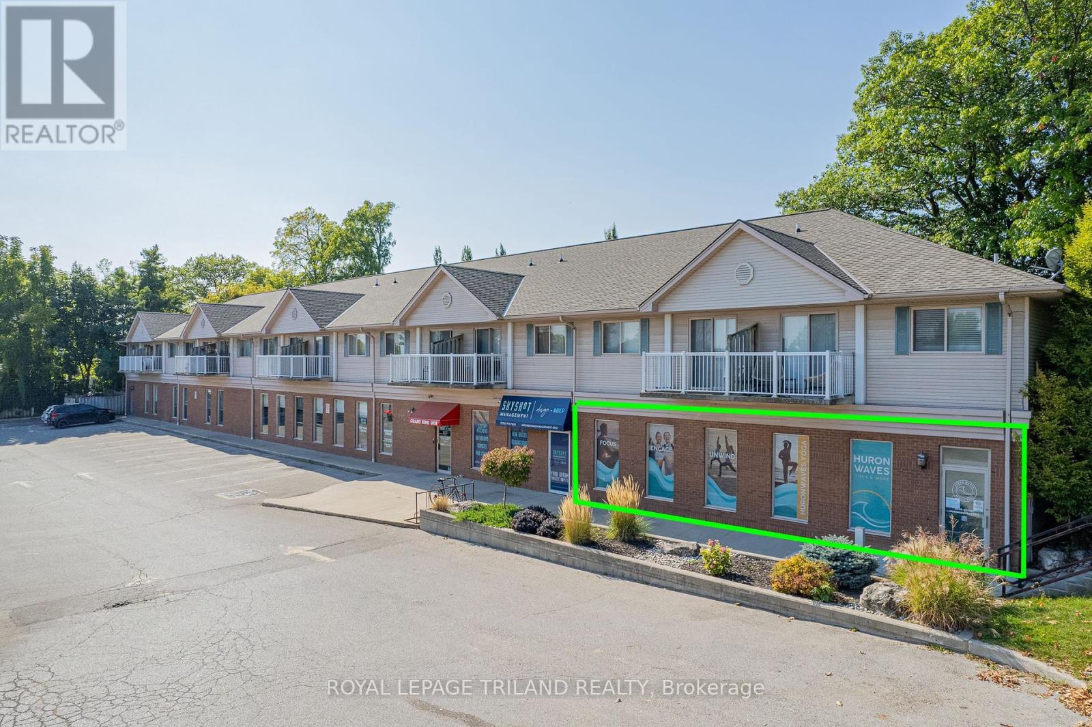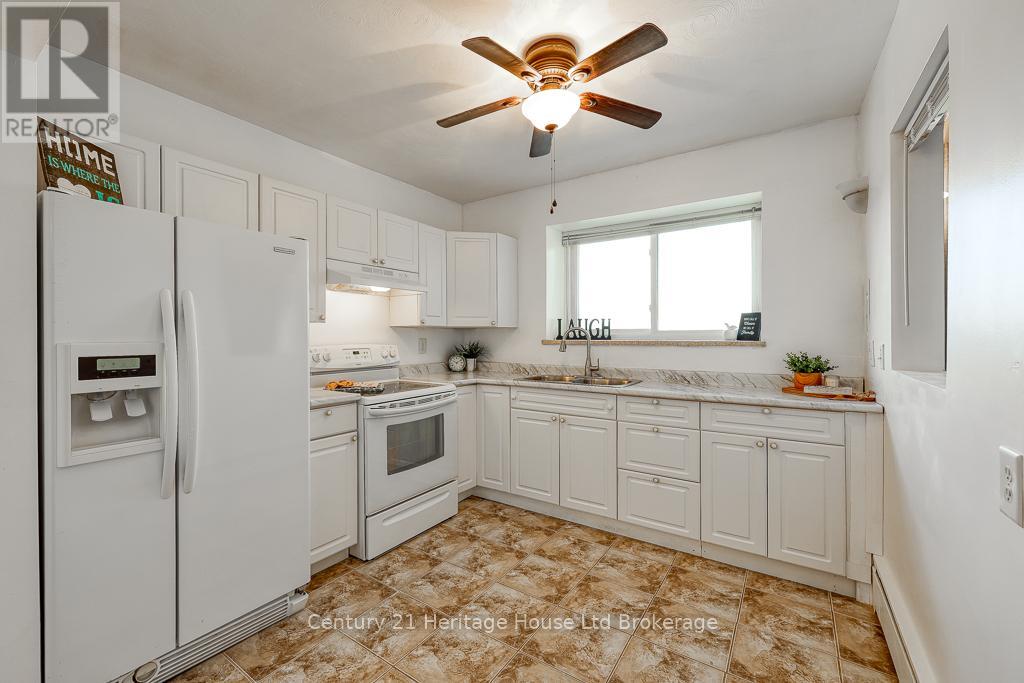9680 Lake Road
Lambton Shores, Ontario
Lake view three season cottage on leased land at Kettle Point viewing fantastic sunsets over Lake Huron across the road. Open concept living room-kitchen, vaulted ceilings, floor to ceiling stone fire place with cozy propane fire place insert and garden doors to front deck 32 x 8 foot with built-in benches, side deck is 23 x 5 foot. 2 bedrooms with closets, mud room and updated 3 piece bath with shower. Municipal water connected, vinyl siding new 2010. Septic system new 2020, insulation added 2021, kitchen, 2 bedrooms and bath room windows were new in 2021, hot water heater new 2023, all walls painted 2022, newer laminate flooring. Comes fully furnished including Fridge, stove, washer, dryer, air conditioner, dehumidifier, TV, dvd player, DVDs, hot water tank new 2023, all contents as viewed included. New five year lease at $2,500 per year available. 2024 Band fees are $2,208.41 per year. Located on paved road across from Lake. Seller will have septic tank pumped and inspected before closing to meet current standards required by the Band. Several great public golf course within 15 minutes, 20 minutes to Grand Bend, 40 minutes from Blue Water Bridge in Sarnia. Come and enjoy the fantastic sun rise and sunsets over Lake Huron and close to sand beach to enjoy long walks on over 3 miles of great sand beach (id:53193)
2 Bedroom
1 Bathroom
RE/MAX Bluewater Realty Inc.
298 Lorne Avenue
Twp), Ontario
This clean and cozy, move-in ready home is perfect for first-time homebuyers or retirees. Featuring main-floor living, it offers a bright and welcoming interior. The home includes two bedrooms, an updated 3-piece bathroom, and an eat-in kitchen with appliances. Relax on the front porch or back deck, and enjoy plenty of storage in the attached garage or spacious shed. Updates include a new furnace and windows (2023), garage roof (2022), and house roof (2012). Located within walking distance to the community pool and shopping, including Walmart, No Frills, and more. (id:53193)
2 Bedroom
1 Bathroom
Housesigma Inc.
1375 3 Highway E
Haldimand, Ontario
Located just minutes from the heart of Dunnville, this 0.755-acre parcel along Highway 3 East offers an excellent opportunity for those looking to build in a quiet rural setting with convenient access to town. With 69 feet of frontage and a depth of 480.5 feet, the lot provides ample space for a custom home or country retreat. The property is surrounded by open farmland and countryside, creating a peaceful atmosphere with plenty of privacy. The flat terrain offers good potential for development. Close to the Grand River and Lake Erie, offering year-round recreation options like boating, fishing, and hiking. Whether you're looking to build your dream home or invest in land with future potential, this property is well worth considering. (id:53193)
Fair Agent Realty
Lot 51 Hawtrey Road
Norfolk, Ontario
Welcome to a stunning new residence, offering approximately 1,800 square feet of thoughtfully designed living space, to be built in the highly sought-after Big Creek Estates, located just off Hawtrey Rd. This stunning residence promises to offer an unparalleled living experience, where every detail has been carefully designed with luxury in mind. The heart of the home features a beautiful, soft-close kitchen adorned with sleek quartz countertops, perfect for culinary creations and family gatherings. Gorgeous hardwood floors flow seamlessly throughout the main level and upper hallway, complemented by elegant hardwood stairs that lead to the upper level. Indulge in the luxurious ensuite, complete with a standalone tub for ultimate relaxation, a glass-enclosed shower with a tiled base, and a soft-close double sink vanity with quartz counters, elevating your everyday routine to a spa-like experience. Throughout the home, high-quality Moen faucets offer both functionality and style, backed by a lifetime warranty for peace of mind. Additionally, this home is available in a stunning 4-bedroom upper layout perfect for growing families or those seeking extra space. If you've been dreaming of a home that exudes elegance, comfort, and style, this is the one. (id:53193)
3 Bedroom
3 Bathroom
1500 - 2000 sqft
Nu-Vista Premiere Realty Inc.
1 - 140 Wellington Street
London East, Ontario
This newly renovated unit offers a modern and cozy living space. Featuring dedicated heating and cooling, a private entrance, vinyl flooring, an updated kitchen with brand-new appliances, an in-suite washer and dryer, and soundproofing for ultimate privacy. With tall ceilings and a convenient location minutes from downtown and Wortley Village, close to parks, restaurants, grocery stores, and pubs, this unit is ideal for those seeking comfort and convenience. Rent is $1650/month plus Hydro, with 1 parking spot available. Free public parking is available nearby for visitors. Available May 1, 2025, Contact us today to schedule a viewing! (id:53193)
1 Bedroom
1 Bathroom
Thrive Realty Group Inc.
1 Drake Court
Strathroy-Caradoc, Ontario
Open concept all brick ranch home, loaded with extras, located on a quiet court location in Strathroy's south end. Upon entering the elegant wainscoted foyer, you will be greeted by an inviting Great Room with fireplace, and open concept kitchen/dining area, complete with hardwood floor, coiffered ceiling, and crown moulding. Kitchen has quartz countertops and large island. Patio door walkout to covered deck off dining area. Mudroom/main floor laundry off the garage. Spacious Primary BR, with luxurious ensuite and walk-in closet. Lower level features huge family room, bedroom, 3rd full bathroom featuring 6 foot shower. Office is currently in use as another bedroom, but has no window. Large cold room for storing canned goods, or home brewing/winemaking. Outdoors there is a sprinkler system supplied by indoor sandpoint/pump (unlimited free water). Interlocking drive carries down the side of house to backyard. Large covered deck, and 16x26 aboveground pool provides the perfect backdrop for family gatherings and entertaining. Book your private viewing today and make this your forever home ! (id:53193)
3 Bedroom
3 Bathroom
1100 - 1500 sqft
RE/MAX Centre City Realty Inc.
60 Moonlight Court
Central Huron, Ontario
Welcome to Moonlight Court, a charming community in the northwest end of Clinton, offering modern living in a peaceful setting. The Venus floorplan is 1,312 sq. ft. end unit bungalow townhome designed to check off all the boxes for comfort and convenience.Step inside to an inviting open-concept layout, where the kitchen, dining, and living areas flow seamlessly perfect for both everyday living and entertaining. At the rear of the home, you will find the spacious primary bedroom, complete with a large walk-in closet and a 4-piece ensuite for ultimate convenience. The second bedroom, located at the front of the home, offers a generous closet and easy access to an additional 4-piece bathroom.For added practicality, main-floor laundry is included. The unfinished lower level provides endless potential, already roughed in for a 3-piece bathroom ready for your personal touch. If this model isn't the right fit for you, we have two other options available, including another spacious unit and a corner unit to better suit your needs. Located in the heart of Huron County, Clinton is centrally positioned between Goderich, Exeter, and Stratford, while offering all the essential amenities, including local shopping, hospital, schools, and more. Don't miss your chance to own this thoughtfully designed home in a fantastic location. 3D renderings are for illustration purposes only. The actual interior and exterior of the models may differ from the renderings. (id:53193)
2 Bedroom
2 Bathroom
1100 - 1500 sqft
Coldwell Banker Dawnflight Realty Brokerage
Nu-Vista Premiere Realty Inc.
86 Calvert Lane
Middlesex Centre, Ontario
Exceptional Pittao Built bungalow in Meadowcreek, Ilderton. Double car attached garage. Great layout with open concept Great room with gas fireplace open to kitchen. 2+1 bedrooms and 3 bathrooms including ensuite. Hardwood/tile throughout main floor. 9 ft ceilings. Finished lower level with family room and gas fireplace, bedroom and bathroom. Main floor laundry. Large rear 15 x 18 deck with awning, perfect for entertaining. Recent updates include: Shingles (3 yrs), lower fireplace (3 yrs), furnace (2 yr), Central air (3yrs), dishwasher (2025), washer (2025). 5 Appliances included. (id:53193)
3 Bedroom
3 Bathroom
1100 - 1500 sqft
RE/MAX Advantage Sanderson Realty
32 - 1398 Wellington Road S
London South, Ontario
Prime Industrial/service commercial space with Wellington Road exposure located at the 401 and Wellington. 3590 sq ft of wide open space with grade level loading at the rear. LI1 and RSC2 zoning allows for many uses. Landlord is currently working on a zoning amendment to allow even more uses. Access to the plaza off Wilton Grove Road. Traffic count along Wellington Rd is 31,000 cars per day. Neighbouring tenants include: Costco, McDonalds, Tim Hortons and many more. Additional rent is $5.80 per square foot. The space is approximately 40% office space (id:53193)
3590 sqft
Royal LePage Triland Realty
82522 Bluewater Highway
Ashfield-Colborne-Wawanosh, Ontario
Incredible Investment/Commercial Opportunity:10 Acres with Prime Development Land on Highway 21 north of Goderich! Looking to expand or launch your next business venture? This expansive 10-acre lot, located on the highly trafficked Highway 21, offers a rare commercial opportunity with amazing potential. Zoned AG4-6, this property provides incredible flexibility, accommodating a wide range of uses such as retail, self-storage business, office space, a hobby farm with a large pasture, or even a four-plex dwelling. A site plan for a self-storage business was approved (and is provided in the attachments) for the existing owners, and new by-law amendments allow for both commercial and residential development in an area that is easily accessible from the Lake Huron cottage country, PointFarms Provincial Park and popular destinations like Goderich, Kincardine and Port Elgin.Utilize the existing structures on the site including a large 1000+ sq ft retail area, a spacious home/office area with additional potential in the 1200+ sq ft basement, a separate 780 sq ft apartment, and a detached 840 sq ft garage/shop with a metal roof, all of which can be renovated to suit your personal or business needs. There is an abundance of parking capacity and room for further development with this unique and valuable property. Utilize this foundation to create your dream business or expand your current operation along the beautifulLake Huron shoreline where gorgeous sunsets are just one of many benefits. Whether you're looking to start a new business, make an investment, or build the property you've always envisioned, this is the perfect location to bring your ideas to life and a unique opportunity to own a prime piece of commercial real estate. (NOTE: Property is "as is, where is".) (id:53193)
4000 sqft
Prime Real Estate Brokerage
1 - 37 Ontario Street N
Lambton Shores, Ontario
Move you next great business idea into this 1791 square foot ideal Grand Bend retail space in the most bustling and booming beach town in the province! For a mere $12.00 per square foot + TMI, your new business could be raking in the dough in a matter of weeks, just steps away from Grand Bend's world class beach and directly next door to the popular Grand Bend Gym! Situated in the downtown area across from one of the most consistently busy sites, day to day, year round (The Tim Hortons drive thru), everyone in town is going to know you're there in a matter of minutes. As a friend of mine with a retail store across from Tim Hortons drive thru once told me, that drive thru is hands down the best free advertising you're ever going to get. Set yourself up in a young building with loads of onsite parking ideally sized for offices, therapeutics, retail, etc. Monthly rent at $12.00/Sq ft = $12 + $8 TMI comes to $2985 total monthly rent + HST for this generous space with access to a fully accessible washroom. Spaced sized to suit may be possible as separation walls are not currently in place. Minimum lease term may be required, longer term preferred. Signage to be established on building / in windows. Tenant will pay heat and hydro at proportionate costs (based on size of unit) and heat and hydro are not included in TMI. Water IS included in the TMI. (id:53193)
1791 sqft
Royal LePage Triland Realty
202 - 87 St George Street
Brantford, Ontario
This lovely bright condo , located just minutes from the Grand River, hospital, shopping and transit, is perfect for downsizers, savvy investors or retiree's. Featuring an updated kitchen and bath, spacious foyer and living room, balcony for your morning coffee, eat-In kitchen, 2 bedrooms and convenient intercom system, this condo has so much to offer. Condo fee's cover your heat and water bills along with building maintenance for peace of mind living. Also included for your convenience is a 2nd floor laundry room, private locker, and a dedicated parking space. Immediate possession available. (id:53193)
2 Bedroom
1 Bathroom
600 - 699 sqft
Century 21 Heritage House Ltd Brokerage


