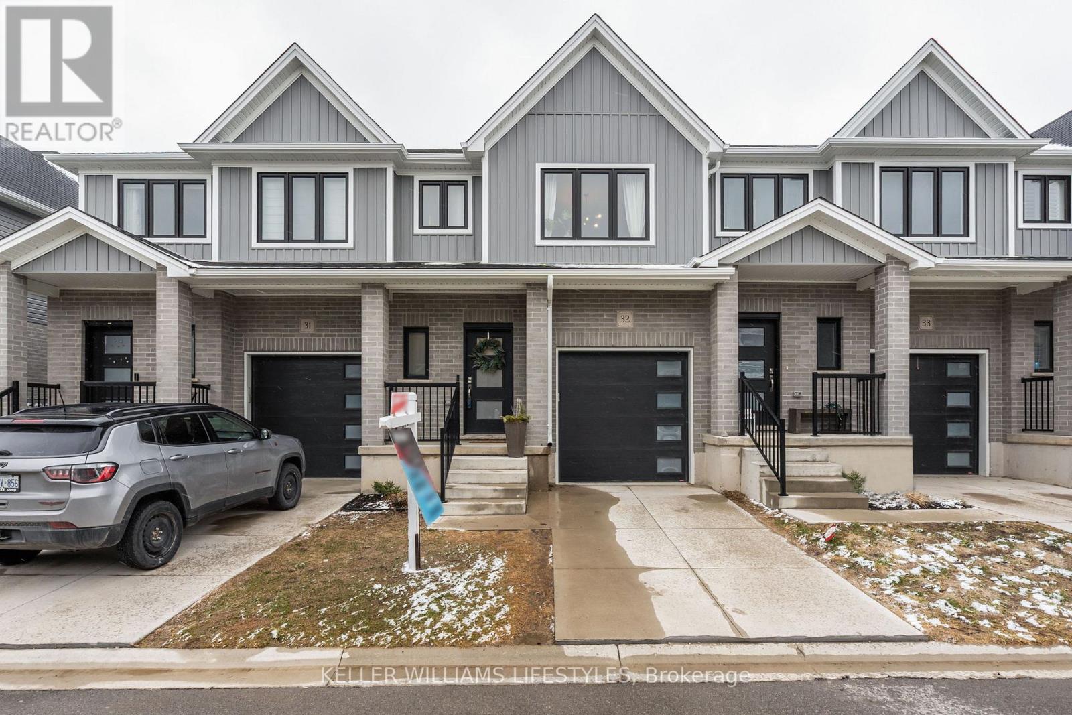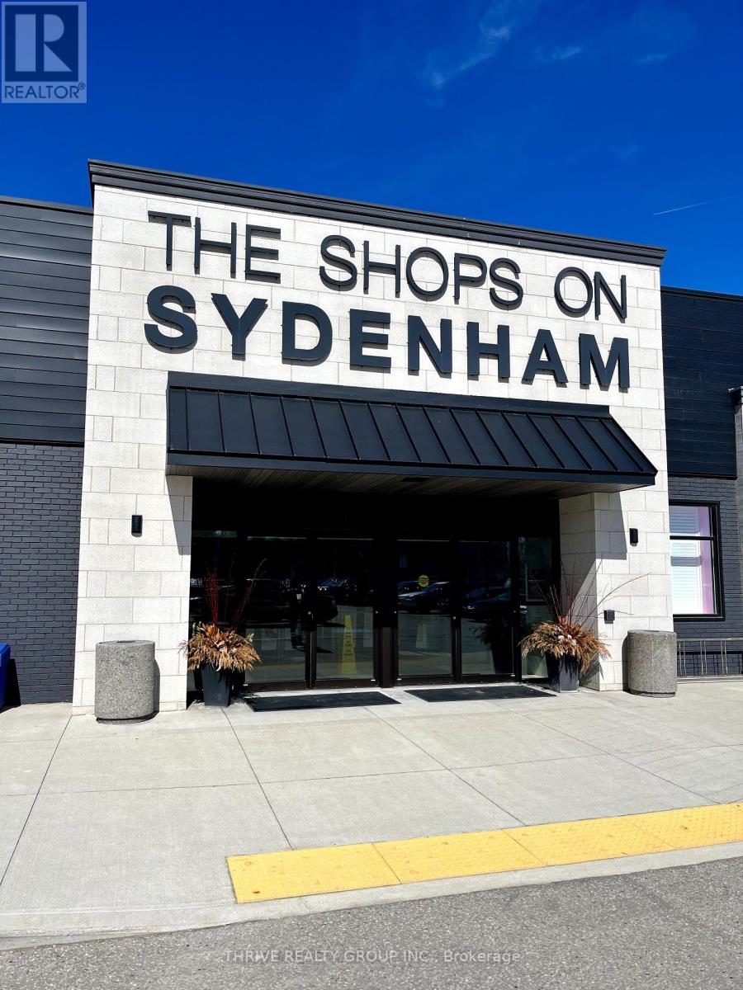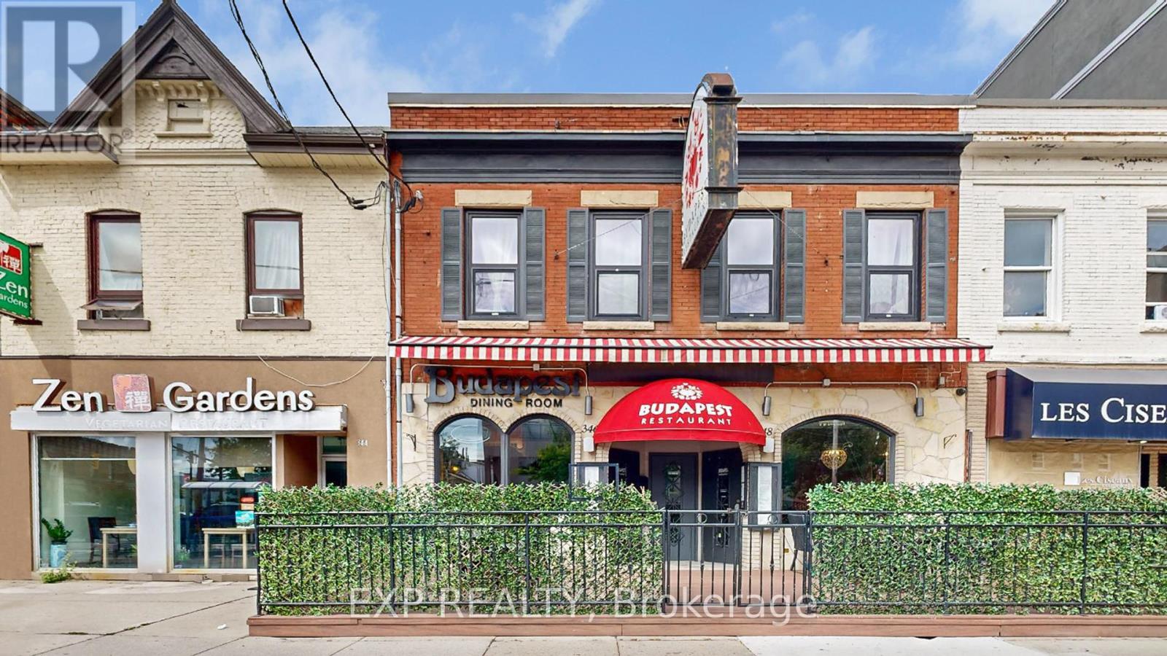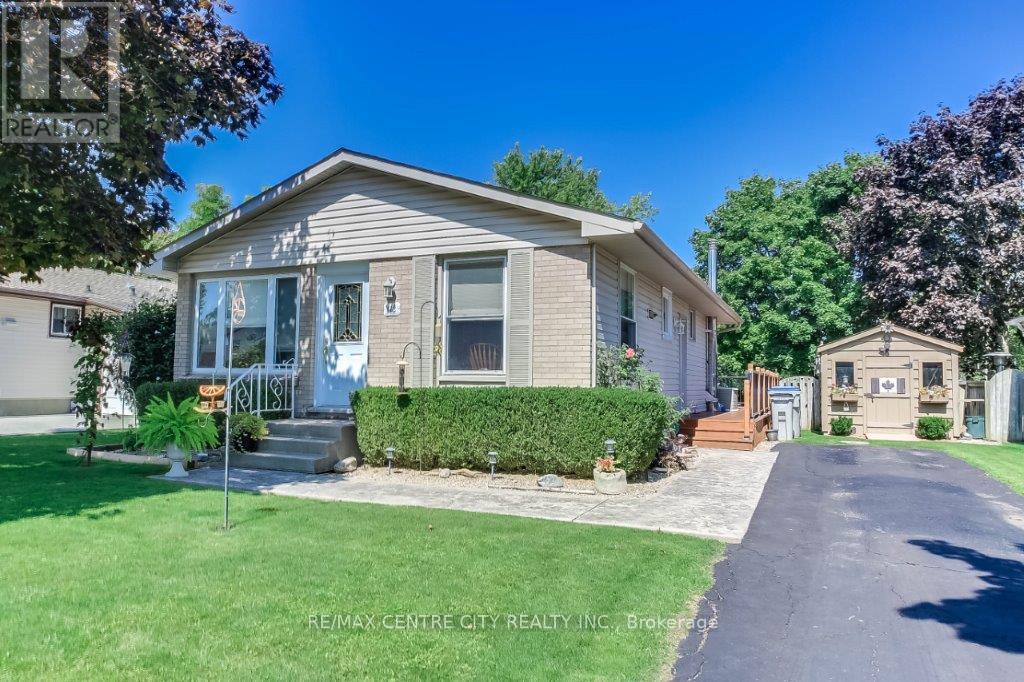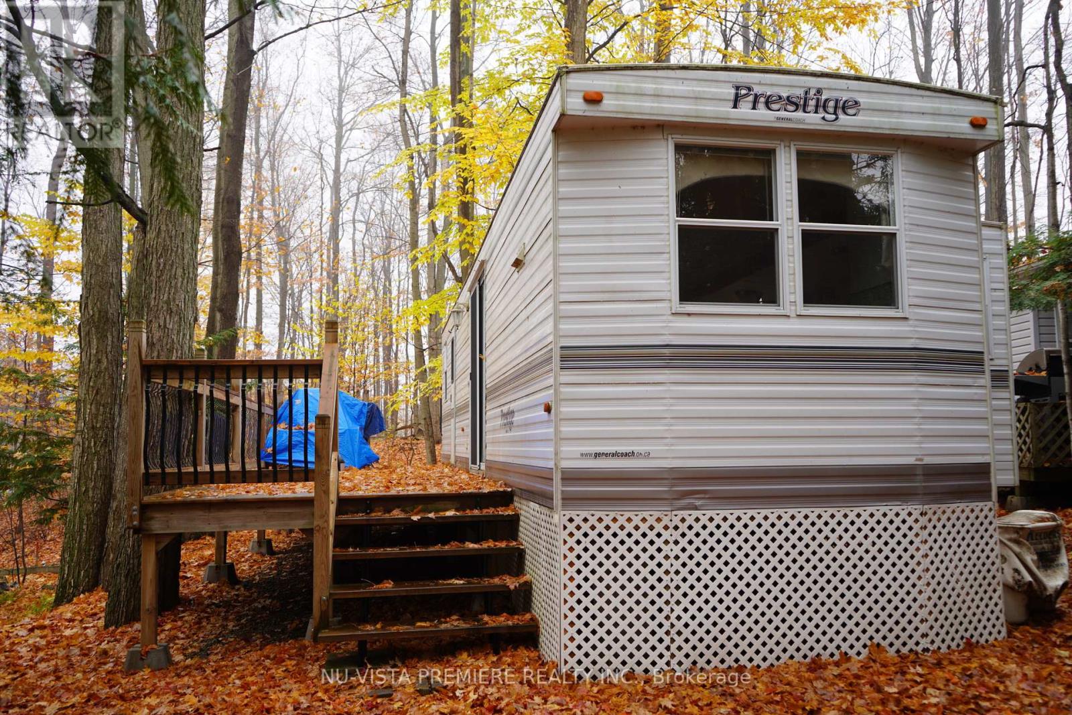32 - 1 Miller Drive
Lucan Biddulph, Ontario
This Freehold-Condo offers the best of both worlds - low condo fees, and low restrictions on customizing your home! This 4-year-young townhome offers modern living in quiet Lucan. Located about 20 minutes from London's Masonville Mall this home is perfect for young professionals looking for a place outside the city, yet not far from amenities; alternatively, being within walking distance from Wilberforce Public School, this home is perfect for families, as well! The open concept main floor is bright and spacious, with huge windows and a sliding door that looks into the fully fenced backyard. The kitchen is a cook's dream, with a pantry located right between the fridge and the oven! Upstairs you will find three large bedrooms. The primary bedroom includes a lovely ensuite, and walk-in closet. The unfinished basement has most of the studding and insulation already done - only a few more steps will turn this storage space/home gym/laundry room into a family room, home theater, or more! Public Schools: Wilberforce P.S., Medway High School. Catholic Schools: St. Patrick Catholic P.S., St. Andre Bessette Secondary. (id:53193)
3 Bedroom
3 Bathroom
1400 - 1599 sqft
Keller Williams Lifestyles
564 Dewan Street
Strathroy-Caradoc, Ontario
Welcome to Your Dream Home at 564 Dewan Street! Where modern elegance meets farmhouse charm - this meticulously renovated 3+1 bedroom, 3 bathroom ranch on a rare half-acre lot is a true showstopper. Located in the heart of Strathroy, this home has been designed for those who appreciate both style and function. From the charming front porch to the crisp black-and-white farmhouse exterior, everything about this home makes a statement. The unique drive-through garage leads to a backyard oasis, offering space and privacy rarely found in town. Step inside and be welcomed by a cozy living room with a new fireplace - perfect for intimate gatherings or quiet evenings. The designer kitchen is a chefs dream, featuring a spacious island ideal for preparing meals and entertaining guests. The primary suite is a luxurious retreat, complete with a spa-inspired ensuite bathroom for your ultimate relaxation. Convenience is key with main floor laundry, while the finished lower level adds even more living space featuring a fourth bedroom, third bathroom, and an oversized family room for movie nights or game days. Plus, there's plenty of storage to keep everything organized. Every detail has been thoughtfully updated, including all-new windows, doors, siding, soffit, roof, furnace, central air, and more. Designer touches like engineered hardwood floors and a wood-stained staircase elevate the interior. The expansive backyard is a blank canvas - envision a pool, workshop, or lush gardens to suit your needs. And with Superstore, schools, shopping, and easy highway access just steps away, this home offers the perfect balance of peace and convenience. Don't miss this extraordinary opportunity - welcome home! (id:53193)
4 Bedroom
3 Bathroom
1100 - 1500 sqft
Thrive Realty Group Inc.
12 - 51 Front Street E
Strathroy-Caradoc, Ontario
1,475 sq ft available at The Shops on Sydenham, one of the largest and busiest commercial destinations in town. Located in the heart of downtown Strathroy, unit 12 includes a turn-key open concept floor plan with both an interior mall entrance and an exterior rear entrance. The property is home to Food Basics, Dollarama, Tim Horton's, Anytime Fitness, Circle K, Gino's Pizza, Hearing Life and many more businesses. Unit 12 is being offered at $22/sq ft + $8/sq ft (TMI). Tenant to hold utilities. (id:53193)
1475 sqft
Thrive Realty Group Inc.
348 Dundas Street
London East, Ontario
A RARE OPPORTUNITY! This 4,107 SF landmark restaurant is fully outfitted with a chefs dream kitchen and offers seating for 122 guests indoors, plus an additional 35 seats on the outdoor patio. The lease includes high-end commercial grade equipment like a 12-foot commercial hood, walk-in cooler, prep tables, and all necessary furniture. With kitchen equipment thats less than 5 years old, you can skip the costly and time-consuming process of building out a new space. This is a turn-key operation ready for immediate use! Plus, you'll have 6 reserved parking spots behind the building and plenty of street parking for your staff. The lease is priced at $23 per SF net annually, with an additional $8 per SF for TMI. **Exterior patio photos were taken last year, and the patio will be reinstalled this summer.** An optional lease for a gorgeous home with an indoor pool, located behind the restaurant, is also available. For more details, refer to listing X12040976. (id:53193)
4107 sqft
Exp Realty
669 - 667 Dundas Street
London East, Ontario
A prime retail unit is now available for lease at 669 Dundas St., offering approximately 2,016 sq. ft. (18 ft x 112 ft) of recently renovated storefront space. The unit features accessible facilities and a fully upgraded washroom, providing a modern and convenient environment for businesses. The property includes city parking at both the front and rear. With flexible BDC zoning, the space is suitable for a variety of uses, including retail, personal services, medical offices, financial institutions, and more. While ideal for a spa, the units layout and location make it versatile for other business types as well. Situated in a rapidly growing area with new businesses and developments, this is a fantastic opportunity. The unit is available for lease at $1,700/month + HST. (id:53193)
1 Bathroom
2016 sqft
Century 21 First Canadian Corp
112 Harold Court
Lucan Biddulph, Ontario
Located in the lovely town of Lucan, just 15 mins North of London, this 2 bedroom (potential for a 3rd bedroom on lower level) bungalow is nestled on a quiet cul de sac and backs onto a small and quiet park. Inside you'll find an inviting freshly painted open concept home, ready to call yours. The Master bedroom has a walk-in closet and patio doors that open onto a 12 x 20 foot deck overlooking the park that features the town's splash pad as well as a playground and pavilion. The yard is fenced and has a lovely maple tree that provides shade as well as privacy. The property boasts 2 sheds with outlets and lighting to keep your toys and gardening tools inside. This is a great little house in a family oriented town that features a newly upgraded community centre and a newly added shopping centre to the north. Come check it out, you'll love it in Lucan. The Sellers have a quote to install a new furnace, A/C and all ductwork and can be provided to the Buyer. (id:53193)
2 Bedroom
2 Bathroom
700 - 1100 sqft
RE/MAX Centre City Realty Inc.
69 - 76735 Wildwood Line
Bluewater, Ontario
Don't miss this amazing opportunity to join the sought after park "Wildwood by the River". Just minutes from the charming village of Bayfield, centrally located between Grand Bend & Goderich & very close to the breathtaking shores of Lake Huron.Included with the property membership is a well maintained General Coach Prestige trailer (2006) W/ 1 bedroom/closet, 1 full bath, living/dining area, & full kitchen with plenty of storage. The trailer comes fully furnished including kitchen plates, pots & pans etc. Enjoy 3 season living w/ propane heat, water (included with yearly fees), and municipal sewer. The trailer is in a prime location within the park, close to the recreation centre, all amenities & the Bayfield River. The lot size is 40x70 with a good sized attached newer deck w/ railing, fire pit, storage shed & parking for 2 vehicles & additional guest parking(near by). Wildwood by the River offers members plenty of amenities including a salt water pool, splash pad, tennis court, shuffle board, play area, horse shoe pit, volleyball court, mini golf & indoor recreation centre. There are public showers & laundromat available year round. The park offers the perfect place to relax & enjoy nature, surrounded by woods, walking trails & the Bayfield River. The yearly maintenance fee is $2017.00 plus hydro. There are currently no additional taxes associated with this unit. Propane exchange, mail delivery & garbage/recycle drop off are located at the main office. (id:53193)
1 Bedroom
1 Bathroom
Nu-Vista Premiere Realty Inc.
51303 Calton Line
Malahide, Ontario
Welcome to 51303 Calton Line in Aylmer. A beautiful raised ranch home built in 1976 that has been extensively renovated to offer space, serenity, and modern convenience. Ideally located within a short, relaxing commute to London, Ingersoll, St. Thomas, and surrounding areas. This property is perfect for families seeking both comfort and room to grow. Upon arrival, you'll be greeted by a large asphalt driveway, a spacious 2 car garage, and a welcoming front covered porch. Stepping inside, the newly renovated entryway leads into a bright and inviting family/living room, creating a warm space ideal for everyday living. Natural light fill the home, highlighting the modern white cabinetry in the gourmet kitchen with quartz countertops and seamlessly flows into the open-concept dining room. The primary bedroom has been thoughtfully updated with new carpet, ceiling fan and a stylish accent wall. The main floor 4-piece bathroom offers ample space for the entire family, while two additional generously sized bedrooms complete the upper level. The bright lower level features fresh paint and durable luxury vinyl plan flooring. Here, you'll discover two more spacious bedrooms and a large recreation room with oversized windows, providing the perfect setting for family gatherings. The lower level also includes a sizable laundry and mudroom with access to the garage, a three-piece bathroom, two storage rooms and additional closet space. Additional updates include a raised well with a new lid, a UV water filtration system (2023), owned water heater (2024) a kitchen water filtration system, a SMART refrigerator (2024), updated lighting fixtures, and fresh paint throughout. The garage is equipped with ample shelving and a workbench, making it ideal for storage and projects. Outdoors, the private backyard is surrounded by mature trees, offering a peaceful retreat from the hustle and bustle of everyday life. The outdoor space is sure to impress. (id:53193)
5 Bedroom
2 Bathroom
1100 - 1500 sqft
RE/MAX Centre City Realty Inc.
Ptlt 13 Vasik Line
Chatham-Kent, Ontario
Exceptional opportunity to own a highly productive farm in one of Ontario's prime agricultural regions. The property spans 68 acres, with 66 acres of workable land recently systematically tiled at 40 feet, ensuring optimal drainage for your crops - tile map available. The soil type is Brookton Sandy Loam, known for its fertility and excellent drainage, providing the perfect foundation. Both seed corn and tomatoes have been grown on this farm in the past. In addition, the farm has grown commercial corn, soybeans and wheat and the land is well-suited for continued production of these crops. Whether you're an experienced farmer looking to expand or someone new to agriculture, this property offers incredible potential to grow your business and invest in your future. Don't miss out on this opportunity in the heart of Ontarios agricultural hub. (id:53193)
68 ac
Just Farms Realty
0 Chart House Hill
Bluewater, Ontario
TURN KEY GLOW IN THE DARK KAYAK RENTAL & GUIDED TOUR BUSINESS FOR SALE WITH ALL CONTENTS INCLUDED! Currently situated in the Bayfield Harbour for the past two seasons and before that in the Grand Bend marina for three seasons. The experience of glow in the dark kayaking with the technology these business owners have put into place is like nothing you have ever done before. The inclusions list is extensive from kayaks to canoes to glow in the dark kayaks to dinghys to pontoons. Everything you need for a productive money earning business that looks after rentals, guided tours or kids camps. In Grand Bend this company ran Monday to Friday from 9am to Sunset! In Bayfield they focused on the glow in the dark kayak guided tours and were full every night with 40 guests per tour! Bayfield marina is amazing for kayaking because the water is always flat and high visibility under water to sea to life that is beneath your clear glow in the dark kayak! With a large following on facebook and instagram for the new owner to take advantage of you could bring this business anywhere in Ontario and find incredible value in the followers. Think about all the possibilities of this business in downtown Toronto, Collingwood, Tobermory, Hamilton, Burlington or St.Catharines! Or the new buyer can keep things running smoothly in Bayfield with the current set up over 100' of floating dock in the harbour and increase the hours to increase the revenues! (id:53193)
RE/MAX Bluewater Realty Inc.
6210 Confederation Line
Warwick, Ontario
Situated on 4.75 picturesque acres near Watford, Ontario, this stunning two-story home blends modern design with natural beauty. Bear Creek borders one side of the property, while mature evergreens provide privacy on the other two. This 3 bedroom, 2.5 bathroom home offers modern chalet-inspired architecture and includes an attached two-car garage and striking design throughout and a detached 40ft x 60ft barn with shop. Inside the home, the spacious kitchen is a chefs dream, featuring a wood burning fireplace, built-in stainless steel appliances, a countertop range, on an impressive quartz island with an eating bar, and a butler's pantry hidden behind a sliding barn door. The kitchen flows into a bright dining area with double doors opening to a sun deck and patio overlooking the lush backyard. The spacious, sunken living room offers vaulted ceilings, and floor-to-ceiling windows. Additional main-floor highlights include a private office with custom cabinetry, a large laundry room with garage access, and a two-piece bathroom. Upstairs, a lofted landing overlooks the main floor. The primary suite features a private balcony, a spa-like ensuite with a glass-enclosed shower and double sinks, and a walk-in closet. Two additional large bedrooms, one with a walk-in closet, share a stylish four-piece bathroom. The finished walk-out lower level provides ultimate flexibility, with a rec room, wood-burning fireplace, custom bar, games area, and a playroom or lounge. A home gym completes this level. Outside, enjoy the expansive backyard with a patio and screened-in gazebo, ideal for entertaining or relaxing. The 40x60 detached barn includes a heated shop with wood-burning and electric baseboard heat, plus 60-amp service, while the home features 200-amp service. Located just a short drive from downtown Watford and all its amenities, this property offers a unique combination of rural charm, modern convenience, and room to live, work, and play. (id:53193)
3 Bedroom
3 Bathroom
1500 - 2000 sqft
Century 21 First Canadian Corp
5-7 - 480 Sovereign Road
London East, Ontario
Welcome to 480 Sovereign Business Park! Units 5,6 and 7 offering a combined total of 3,770 SQFT. The space includes 2,095 SQFT of warehouse area featuring a double man door for easy loading (with the option to add a roll-up door for qualified tenants), two washrooms, a boardroom, a kitchenette, shelving, and a separate entrance to the warehouse side. Additionally, there is 1,675 SQFT of office space, complete with one bathroom, though it can be adapted for various uses. The property is zoned under LI2, LI4(1), and LI7, allowing for a wide range of businesses, including (but not limited to) Warehouse and Wholesale establishments, Custom workshops, Laboratories, Manufacturing and assembly industries, Office support, Bakeries, Brewing on premises establishments, Service and repair establishments, and more. Ample free parking is available on-site, with limited overnight parking for business vehicles. The space will be available starting June 1, 2025. The net rent is $9.62 per SQFT, with additional rent at $9.68 per SQFT, bringing the total monthly rent to $6,063 plus HST. (id:53193)
3770 sqft
Exp Realty

