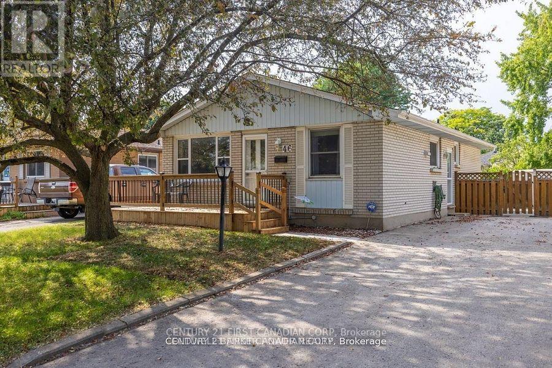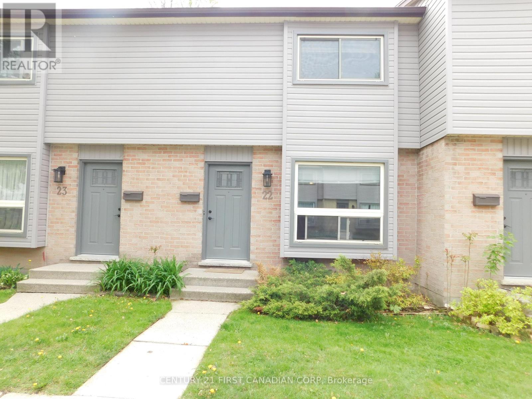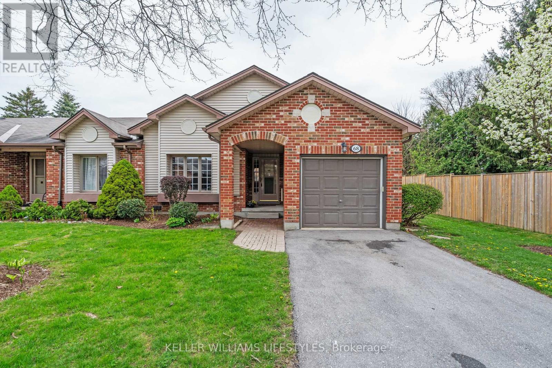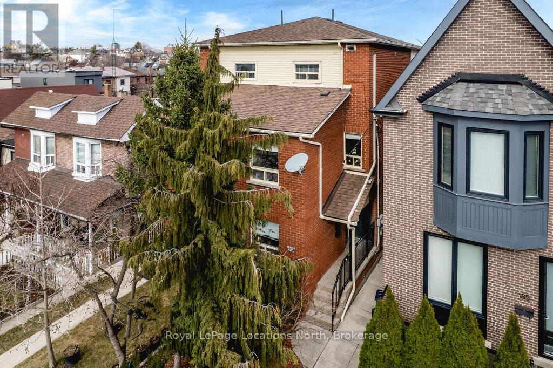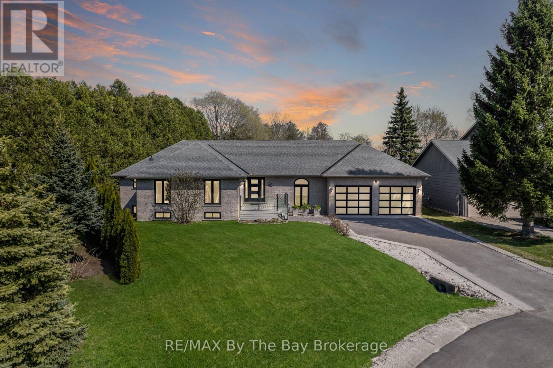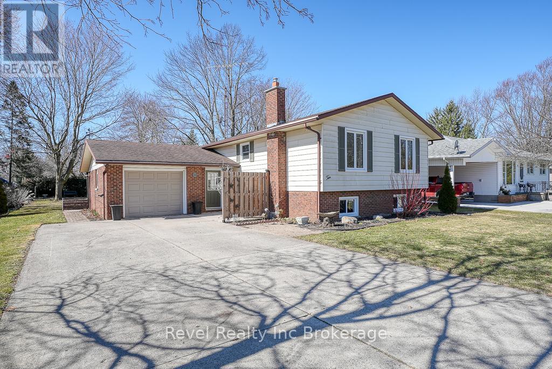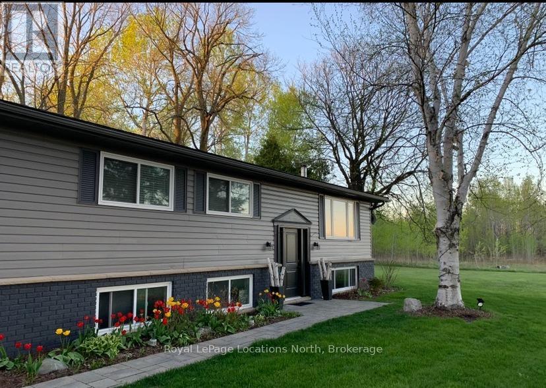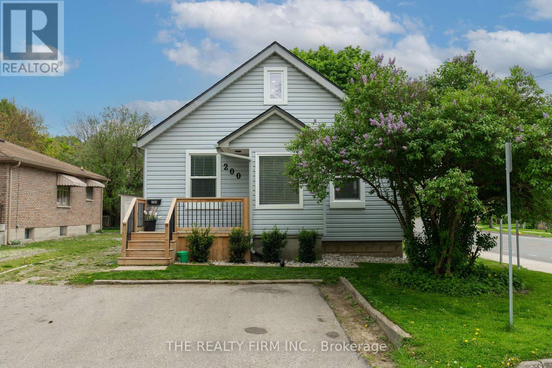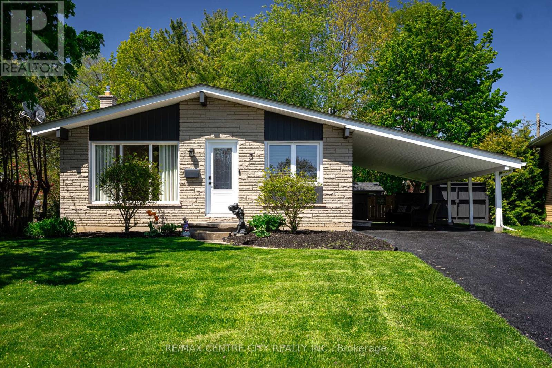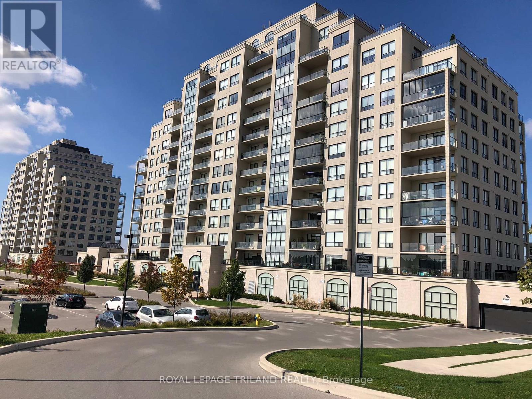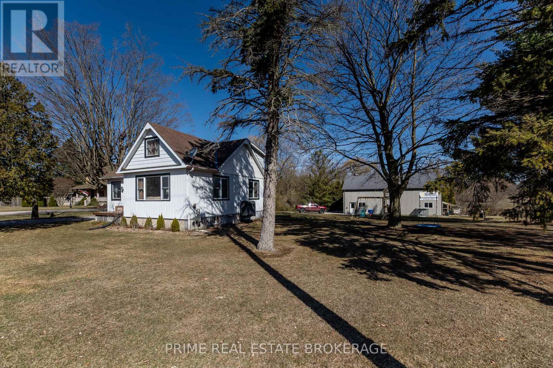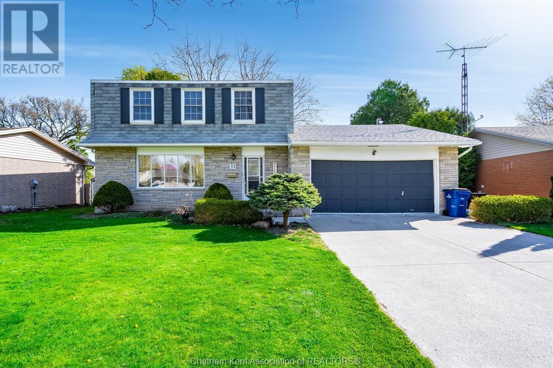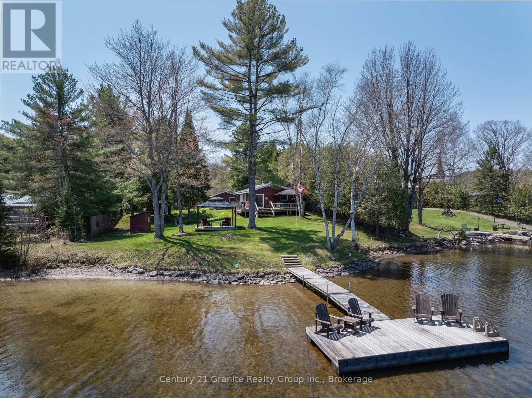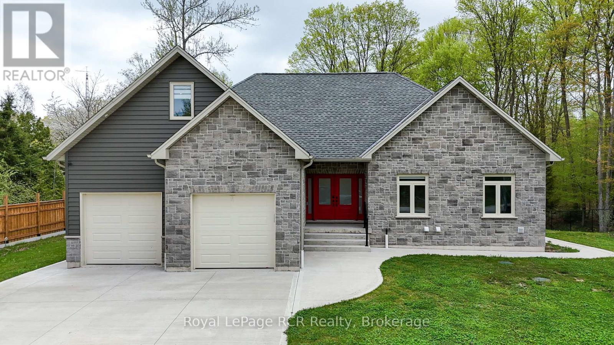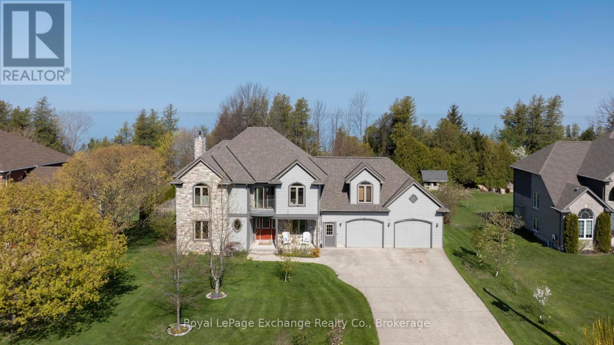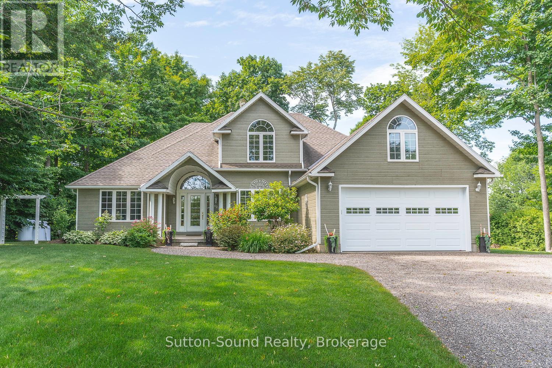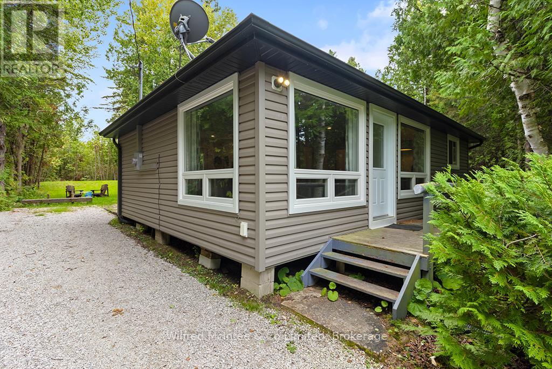46 Wellesley Crescent
London East, Ontario
Welcome to 46 Wellesley the lower unit is ready for occupancy as of June 1,2025. The unit has been recently professionally renovated and is a legal licensed unit with the city. The lower unit features 2 bedrooms, 1 full bathroom, a spacious living space and a newly renovated kitchen with in-suite laundry. The successful tenant will provide proof of income, job letter, rental application, first and last months rent. The lower level tenant pays 45% of the total utility cost and one parking spot is included. There is a spacious backyard that is shared between lower and main floor tenants. (id:53193)
2 Bedroom
1 Bathroom
700 - 1100 sqft
Century 21 First Canadian Corp
22 - 253 Taylor Street
London East, Ontario
Affordable Townhome perfect for first home buyers, students and investors, located in a desirable area close to all amenities, Western University and Fanshawe college. Updated exterior facade, front and back doors in a Well maintain subdivision. Exclusive parking in front of the unit plus lots of visitor parking. Living and dining with laminate flooring, patio door from kitchen to private patio. Second floor with huge primary bedroom plus two good size bedrooms and two bathrooms. Basement is finished with a big recreation room and laundry room with storage. Water is included in condo fees. (id:53193)
3 Bedroom
2 Bathroom
1000 - 1199 sqft
Century 21 First Canadian Corp
2 - 230 Emery Street E
London South, Ontario
Discover your new home at 230 Emery Street East, Unit 2: a bright, top-floor 2-bedroom, 1-bath apartment spanning approximately 764 sq ft of well-designed living space with plentiful storage. Available July 1, this quiet, non-smoking suite rents for $1,995 + hydro on a one-year term. Enjoy included heat and water, modern appliances (fridge & stove) and on-site coin laundry. One parking space is included, with additional spots available on request; landlord-maintained grounds cover grass cutting and snow removal. Perfect for young professionals, this home is nestled in the vibrant Wortley Village. Steps from cafés like Sidetrack: A Wortley Café and Mais Café & Bistro with boutique shops, art galleries, and green spaces like Rowntree Park all within walking distance or a short bus/car ride. Dont miss out. Schedule your viewing today and experience Wortley/Old South living at its best! (id:53193)
2 Bedroom
1 Bathroom
700 - 1100 sqft
Keller Williams Lifestyles
2128 Coronation Drive
London North, Ontario
Welcome to 2128 Coronation Drive a stunning two-story home located in one of Londons most sought-after neighbourhoods. Nestled in a desirable school district and close to parks, shopping, and amenities, this home offers the perfect blend of comfort, style, and convenience. Step inside to a bright, open-concept main floor designed for modern living. The spacious layout is ideal for both everyday life and entertaining, with seamless flow from the living area to the dining space and kitchen. Large windows provide plenty of natural light throughout. Upstairs, you'll find four generous bedrooms with its own private ensuite perfect for growing families or guests who value privacy. Enjoy the outdoors in your oversized backyard featuring a massive composite deck, perfect for BBQs, summer lounging, or hosting gatherings. The double car garage provides ample storage and parking.The unfinished basement offers endless possibilities to create a home gym, media room, or in-law suite to suit your lifestyle. Don't miss your chance to live in a prime location with everything your family needs. Book your private showing today! (id:53193)
4 Bedroom
4 Bathroom
2500 - 3000 sqft
Thrive Realty Group Inc.
68 - 1478 Adelaide Street N
London North, Ontario
Do not miss out on this exceptional end unit, a one-floor townhome condo situated in a tranquil community within London's Northridge neighbourhood. The cathedral ceiling, two sets of patio doors, and an abundance of windows create a light-filled main level. The eat-in kitchen provides ample storage and patio doors leading to a bonus private side yard. The kitchen opens to the dining room and spacious living room, which features a cozy fireplace, ideal for entertaining. After dinner, relax in a serene patio area surrounded with greenery. Retire to your spacious primary suite, equipped with a luxurious four-piece ensuite bathroom. Family or guests can enjoy the other large, main floor bedroom, or use the additional space as a home office. The lower level is partially completed and includes space for either a bedroom, a family or recreation room, and still has plenty of storage room. Convert the existing lower level two piece bath to a full bathroom, and have all the additional conveniences for a self contained suite in the lower level. Strategically located near the Masonville shopping district and other exceptional amenities in the burgeoning Fanshawe Park Road corridor, this home offers convenient access to transit, including Western, Fanshawe, University Hospital and downtown areas. As an added bonus, this home boasts many accessibility features including a ramp in garage, chair lift to lower level, and main floor laundry. The only thing this home requires is your presence! Living/Dining Room and Primary photo are virtually staged. (id:53193)
3 Bedroom
3 Bathroom
900 - 999 sqft
Keller Williams Lifestyles
7 Porter Place
St. Thomas, Ontario
Welcome to 7 Porter Place! This spacious 5-bedroom home with a 2-car garage is perfect for a growing family. It is situated in a quiet cul-de-sac, just steps away from Mitchell Hepburn Public School and Applewood Park. The main floor features hardwood floors, an updated kitchen, and 3 spacious bedrooms, along with a 4-piece cheater ensuite bathroom. The basement has a separate entrance and includes 2 large bedrooms, a huge recreational room with a gas fireplace, a brand-new 3-piece bathroom, and a laundry room/workshop. The fully fenced yard is an oasis, featuring a massive deck, a pool with a new liner and pump, a hot tub, 2 sheds, and a tiki bar, along with ample space for children and pets to play. This move-in-ready home has undergone many updates, including R50 insulation in the attic, R30 in the garage, and R7 foam insulation wrapped around the house before the newer siding was installed in 2014. With 25 years of pride in ownership, you won't want to miss out on this incredible opportunity. Book your showing today! (id:53193)
5 Bedroom
2 Bathroom
1100 - 1500 sqft
Elgin Realty Limited
191 Earlscourt Avenue
Toronto, Ontario
TRIPLEX IN A GREAT LOCATION! This semi-detached, full-brick triplex is situated in a prime location in a vibrant and well-connected neighbourhood known for its family-friendly atmosphere and strong sense of community. As a legal triplex with separate hydro meters, it is a fantastic investment opportunity. Well maintained and recently updated, it features a new roof (2020), updated bathrooms, refreshed flooring, and newer appliances in select units. The property is landscaped and offers two-car parking. The upper unit - which will be vacant - is a spacious three-bedroom apartment with one full and one half bathroom, as well as in-suite laundry. One of the bedrooms has access to a balcony overlooking the backyard, providing a private outdoor space. Updates to this unit include a renovated bathroom and updated flooring. It also comes with one designated parking spot. The main floor unit is a bright and inviting one-bedroom, one-bathroom apartment. It features large windows that offer views of both the front and back yards. This unit also comes with one parking spot. The lower unit is a well-appointed one-bedroom, one-bathroom apartment. It features a remodelled bathroom, new vinyl flooring, and a brand-new stove. A large window in the main living space brings in plenty of natural light, creating a bright and welcoming atmosphere. Located in the heart of Earlscourt, the property is within walking distance of parks, schools, and public transit, offering easy access to downtown Toronto. Earlscourt Park provides sports fields and walking trails, while the nearby St. Clair West corridor features shops, restaurants, and cafes. The area is well-served by TTC streetcars and buses, making it a convenient location for families and professionals. (id:53193)
5 Bedroom
4 Bathroom
1500 - 2000 sqft
Royal LePage Locations North
507 - 699 Aberdeen Boulevard
Midland, Ontario
Welcome to waterfront living at its finest! This beautifully updated 2-bedroom, 2-bathroom condo offers 1,488 sq.ft. of bright, open-concept space in one of Midland's most sought-after buildings, perched on the shores of Georgian Bay. Enjoy water views from nearly every room, including the spacious living and dining area with large windows that flood the space with natural light. The kitchen was thoughtfully redesigned by Lindsay Schultz and features quartz countertops, stainless steel appliances, a large island with pantry, and timeless finishes throughout. Wake up to waterfront views in the bright and airy primary bedroom with a large walk-in closet, complete with a stylish ensuite with heated floors and upgraded vanity, also by Lindsay Schultz. A second bedroom and semi-private 4 pc guest ensuite, also with heated floors, offer flexibility for guests or a home office. Step outside onto your private balcony where you can BBQ and unwind while taking in the bay breeze. Additional conveniences include in-suite laundry, tandem parking for two cars, a large storage locker, and two bike storage spaces. Enjoy the luxury of low-maintenance condo living with access to top-tier amenities: an indoor lap pool, hot tub, gym, sauna, party room with kitchen and lounge, guest suite, and a billiards room.This is your chance to enjoy a relaxed, waterfront lifestyle just minutes to downtown Midland and the scenic beauty of Georgian Bay. (id:53193)
2 Bedroom
2 Bathroom
1400 - 1599 sqft
Sotheby's International Realty Canada
25 Britton Court
Wasaga Beach, Ontario
Architecturally Striking 6-Bedroom Home Backing onto Marlwood Golf Course. Welcome to 25 Britton Court, an exceptional custom bungalow offering 2,300 sq ft of refined main-floor living and an additional 1,500 sq ft of beautifully finished basement space. Perfectly situated on a quiet cul-de-sac and backing onto the 2nd hole of the prestigious Marlwood Golf Course, this home blends space, privacy and timeless design in one of Wasaga Beach's most desirable settings. Inside, soaring ceilings, clean architectural lines, and a sleek, modern aesthetic create an atmosphere of quiet sophistication. With six spacious bedrooms, three-plus bathrooms and thoughtfully selected finishes throughout, this home offers both elegance and functionality.One of the homes most impressive features is the expansive 10-seat home theatre, complete with tiered seating and a built-in canteen area for snacks and drinks. Whether hosting guests or enjoying a quiet movie night, this standout space is sure to be the main hangout spot all year round.Step outside to a fully fenced backyard lined with mature trees, offering privacy and a peaceful setting. Cap off your day with a relaxing soak in the hot tub under the stars. An oversized 3-bay garage with a drive-through to the backyard provides excellent utility for recreational storage or workshop needs.Key Features: 6 bedrooms | 3+ bathrooms; 2,300 sq ft on main floor + 1,500 sq ft finished basement; Quiet cul-de-sac location backing onto the 2nd hole of Marlwood Golf Course; Architecturally striking design with soaring ceilings and modern finishes; Expansive 10-seat home theatre with tiered seating and built-in canteen, sure to be the homes main gathering spot; Hot tub in a private, tree-lined backyard; Oversized 3-bay garage with drive-through access; Minutes to schools, shopping, golf and daily amenities; This is a rare opportunity to own a property that combines luxury, functionality, and a prime golf course setting. (id:53193)
6 Bedroom
4 Bathroom
2000 - 2500 sqft
RE/MAX By The Bay Brokerage
1076 2nd Concession Enr Road
Norfolk, Ontario
Wanna live the Country Life? check this out, located in a peaceful Rural Area. Here you'll find a wonderful family home backing onto Farm land. This 3 bedroom, 1 bathroom home has been nicely updated and renovated, beautiful oak Kitchen, spacious Living room, primary bedroom and Laundry on main floor. 2 more bedrooms on upper level. Plenty of closet and storage space for everyone. Updates include newer metal roof, vinyl windows, newer exterior doors, vinyl siding replaced. Hydro Panel upgraded to 200 amp breaker, plumbing updated to Copper and ABS. Newer gas Furnace and Central air. All the big ticket items have been taken care off. You'll be impressed with what you find and you'll definitely appreciate the peaceful location. Property taxes not yet determined, this is a recent severance and assessment has not been completed yet. (id:53193)
3 Bedroom
1 Bathroom
1500 - 2000 sqft
Dotted Line Real Estate Inc Brokerage
10 Juliana Street
Chatham-Kent, Ontario
Located on a highly desirable, family-friendly street, this beautifully renovated raised ranch offers the perfect blend of style, space, and functionality. With 3+1 bedrooms and 2 bathrooms, this home has been thoughtfully updated to create a bright and open-concept living space. Enjoy new flooring throughout, a spacious finished basement, and tons of storage to keep everything organized. The attached drive-through garage provides extra convenience, while the large yard is perfect for entertaining with a fire pit area, a stunning wooden gazebo, and plenty of space to relax and play. With tasteful decor and incredible curb appeal, this home is truly move-in ready. (id:53193)
4 Bedroom
2 Bathroom
1500 - 2000 sqft
Revel Realty Inc Brokerage
5392 13th Line
New Tecumseth, Ontario
Wake up to a beautiful sunrise behind the trees and relax in the evening on the large back deck or patio while you enjoy the peace that country living offers. This fully renovated bungalow offers an open concept kitchen and living area making entertaining easy. The finished basement can be used for additional entertainment, as a secondary suite for guests and family members, or a separate living area. Loads of upgrades include an integrated forced air HVAC and Central Air Conditioning system providing comfort in the winter as well as the summer. The fully detached garage offers plenty of space for storage while providing a large workspace for your convenience. Need even more space? With over half an acre, this expansive lot provides the perfect amount of land to accommodate your vision. Steps to walking trails and just minutes to downtown Cookstown, shopping, highway 27, 50 and the 400, Bond Head is truly a desirable place to live and this home is the perfect blend of rural charm and modern convenience. Extras- Kitchen (2025), Basement with upgraded insulation and waterproofing (2025), Engineered hardwood flooring on the main floor (2014), windows (2014), roof (2022), Garage door (2022), HVAC and AC (2014) owned, landscaping with paved driveway and interlocking (2022), Exterior Paint (2014), UV water purification system and water softener (2022). (id:53193)
4 Bedroom
2 Bathroom
700 - 1100 sqft
Royal LePage Locations North
200 Edinburgh Street
London North, Ontario
Attention investors or first time buyers. This owner occupied 5 bedroom Duplex is beautifully updated, and a centrally located gem! This spacious and stylish home has been thoughtfully renovated from top to bottom, offering both comfort and versatility. Recent upgrades include a newer roof, a freshly built front porch, a large backyard deck, a new shed, and central air conditioning ensuring year-round comfort. Inside, youll find a modern kitchen with sleek quartz countertops, an updated bathroom, new vinyl windows, new flooring, trim, and doors, and a fresh, neutral paint palette throughout. This home is conveniently located just minutes from Western University, on a direct bus route to Fanshawe College, close to downtown, and within walking distance to shopping and parks making it an ideal location for families or students alike. The main and upper levels offer three spacious bedrooms,and spray foam insulation in the attic for improved efficiency and comfort. while the fully renovated lower level features a bright, self-contained two-bedroom apartment. This lower unit includes a full kitchen, bathroom, separate entrance, its own laundry, Its perfect for in-laws, guests, or potential rental income. Additional thoughtful touches include added closet space and a pantry, enhancing both storage and convenience. The backyard is ideal for children or pets, and the large deck off the kitchen is perfect for entertaining. Theres also parking for at least 3-4 vehicles. Much larger than it appears, this home offers exceptional value whether you're a first-time buyer, an investor, or looking to expand your real estate portfolio. Dont miss out book your showing today! (id:53193)
5 Bedroom
2 Bathroom
700 - 1100 sqft
The Realty Firm Inc.
22719 Thames Road
Southwest Middlesex, Ontario
Welcome to 22719 Thames Rd, a charming & thoughtfully updated home in the quiet community of Appin. Backing onto open farmland with stunning year-round sunsets, this property offers the beautiful blend of country serenity & modern comfort. Ideally located just 10 mins to Hwy 402 & 30 mins to London, with easy access to Strathroy & Glencoe, it's a peaceful escape with convenient connections. Step inside from the newly remodelled covered front porch (2024) to a bright main floor featuring a spacious living room that flows into the dinning & kitchen area. The kitchen is ideal for everyday living & entertaining, offering a large eat-at island & ample prep space. A main floor office, stylish powder room, & mudroom/laundry area with direct backyard access add convenience & flexibility to the functionality of the main level. Upstairs, you'll find 3 bedrooms & a beautiful bathroom with a large walk-in shower & luxurious soaker tub, an ideal space to relax & unwind. The backyard is a true retreat, featuring a large deck, fire pit & covered patio beside the garage, all overlooking the peaceful fields beyond. Whether you're hosting guests or enjoying a quiet evening, the outdoor space is designed to impress. Recent updates provide modern style. In 2020, the home received new shingles with a transferable 50y warranty (45y remaining), updated siding, soft, fascia, no-clean eavestroughs, two new exterior doors, & most windows (excluding those in the kitchen (2016), bathrooms (2016), & basement (original)). The mudroom/laundry area was fully renovated with new insulation, drywall, subfloor, ceiling, lighting, & flooring as well. In 2022, the large detached garage was built, offering 60amp service (upgradable to 100), rough-ins for in-floor heating & a hot tub, conduit for ethernet & storage space. Parking is no issue with a concrete driveway that fits 6+ vehicles, plus room for 2 more in the garage. If you're looking for a move-in ready house then Welcome Home to 22719 Thames Rd. (id:53193)
3 Bedroom
2 Bathroom
1100 - 1500 sqft
Exp Realty
3 Ashton Place
St. Thomas, Ontario
Welcome home! This beautifully updated 3 level back-split on a quiet close in South St. Thomas is sure to impress! As you enter the front door you are welcomed to a new eat-in kitchen (2024) by Casey's kitchen complete with quartz counter tops and new appliances. Also on the main floor is a large living room. On the upper level you will find 3 bedrooms and a fully updated 5 piece bathroom (2024). The lower level is home to the 4th bedroom and very spacious family room with loads of natural light, 2 piece bathroom, laundry room with separate entrance to the driveway and lots of storage. The backyard has a large shed (2024) and tons of space for the whole family to gather. More updates include all windows and doors (excluding front window) 2024 and landscaping. This home is a must see! (id:53193)
4 Bedroom
2 Bathroom
700 - 1100 sqft
RE/MAX Centre City Realty Inc.
43 Southwick Street
St. Thomas, Ontario
Attention investors or owners looking for the perfect live-in opportunity with income potential! This move-in ready, solid duplex is located in a prime St. Thomas location and is full of character, showcasing beautiful hardwood floors, rich wood trim, and separate hydro meters for each unit. The front unit is spacious and inviting, featuring a large living room, an eat-in area, and a country-sized kitchen and a winding staircase. Upstairs, you'll find two generous bedrooms and a private deck off the second floor, along with a three-piece bath and a washer-dryer unit conveniently included. Central air ensures year-round comfort. The rear unit offers even more appeal, boasting a large dining room, a functional kitchen with a walk-in pantry and laundry, and a master bedroom complete with vaulted ceilings, heated floors, a two-piece ensuite, and an additional four-piece bathroom. Step outside from the master to a private patio that leads to a beautifully landscaped, fenced yard, complete with a second patio and a shed for extra storage. The exterior of the home is just as impressive, with a large covered front porch, a concrete driveway that can fit approximately six cars, and a stamped concrete walkway. The front unit is currently vacant, giving you the flexibility to handpick your own tenant or rent out both units immediately. Estimated rental income is approximately $1900$2000 per month for the front unit and $1600 $1800 for the rear unit. Alternatively, this home could easily be converted back into a spacious single-family residence if desired. With so much charm, flexibility, and income potential, this property is an incredible opportunity you wont want to miss. (id:53193)
3 Bedroom
3 Bathroom
1100 - 1500 sqft
The Realty Firm Inc.
607 - 240 Villagewalk Boulevard
London North, Ontario
Welcome to Village North in beautiful Sunningdale! This fantastic 2 bedrooms plus den and 2 full bathrooms condo is spacious and offers a balcony with a scenic view. The primary bedroom has an ensuite bathroom and a walk in shower. Enjoy the electric fireplace in the living room with a ceiling fan and a balcony. The kitchen has a built in microwave and stainless steel appliances along with a large pantry. 1 reserved parking spot in the underground garage for your convenience. The amenities include an indoor pool, exercise room, golf simulator, movie theatre, billiards room, party room, and guest quarters. Great location close to shopping, Masonville Mall, trails, Western, University Hospital and Sunningdale Golf Club. All you pay for is electricity and the rest the Landlord takes care of. A must see. It won't last long. (id:53193)
2 Bedroom
2 Bathroom
1800 - 1999 sqft
Royal LePage Triland Realty
46024 Sparta Line
Central Elgin, Ontario
Welcome to 46024 Sparta Line, a beautifully updated country home nestled on half an acre of peaceful, open space. This charming 4-bedroom, 1.5-bathroom home offers the perfect blend of modern comfort and rural living, all while being just minutes from Port Stanley, Port Bruce, Aylmer, and St. Thomas. Inside, youll find thoughtful updates throughout, a spacious main-floor layout and a finished basement that adds extra living space. The upper level features three additional bedrooms, ideal for families or guests. Outside, the star of the property is the 36' x 48' - complete with a 14' door, active plumbing and heated/air-conditioned - a dream space for hobbyists, mechanics, or entrepreneurs. With ample room for projects, storage, and creative ventures, this versatile building is a rare find. Enjoy country living with the convenience of town amenities just a short drive away. Whether you're drawn to the beaches of Lake Erie or the charm of small-town life, this property offers the best of both worlds. (id:53193)
3 Bedroom
2 Bathroom
1500 - 2000 sqft
Prime Real Estate Brokerage
33 Sioux Drive
Chatham, Ontario
Immaculately well kept and cared for home on Chatham's beautiful south side. This incredible family home features 4 bedrooms, 1.5 baths, a double car garage and huge rear yard. Plenty of space for the whole family. The main floor is bright and clean with fresh décor and modern updates. Featuring main floor living room, formal dining room with breakfast nook, 2 pc bath plus beautiful family room with access to rear yard patio. Upper level features 4 bedrooms and 4 pc bath. Lower level recreation room/games room, laundry and loads of storage. The vast rear yard has loads of space for play and relaxation as well as low maintenance gardens and newly planted apple tree. Upper shingles recently updated (2024). Don't miss your opportunity to own this beautiful home right here in CK! Call to book your personal viewing. (id:53193)
4 Bedroom
2 Bathroom
Realty House Inc. Brokerage
1018 Shamrock Lane
Dysart Et Al, Ontario
Welcome to your perfect year-round retreat on the shores of Cranberry Lake! This well-maintained, turn-key home or cottage offers an ideal blend of comfort, convenience, and waterfront charm. The open-concept layout seamlessly connects the living, dining, and kitchen areas, offering sweeping views of the lake and property. Cozy up by the propane fireplace on cooler evenings or step out onto the lakefront deck perfect for your morning coffee or summer BBQs. Enjoy the sandy, shallow shoreline safe and fun for kids, pets, and all ages. There's ample dock space to lounge and take in the expansive lake views, along with a lakeside gazebo and firepit for those unforgettable evenings roasting marshmallows under the stars. Inside, you'll find two spacious bedrooms plus a dedicated office space, ideal for remote work or extra storage space. The updated 5-piece bathroom features a standing glass shower and a soaker tub. A convenient main-floor laundry and utility area adds to the home's functionality. An oversized one-car garage has been converted into a seasonal family room perfect for rainy-day relaxation or movie nights and can easily be converted back into a garage if desired. Additional storage includes a lakeside shed and a portable garage for all your outdoor gear and toys. Cranberry Lake is known for its peaceful waters, perfect for paddling, swimming, and excellent fishing. All this is located just 5 minutes from West Guilford for your everyday essentials, and only 15 minutes to Haliburton for shopping, dining, and town amenities. Start making memories today this property comes fully furnished and ready to enjoy! (id:53193)
2 Bedroom
1 Bathroom
700 - 1100 sqft
Century 21 Granite Realty Group Inc.
10 Frederick Street E
South Bruce Peninsula, Ontario
I am excited to share a new listing at 10 Frederick, a custom-built home situated within the desirable Huron Woods subdivision, known for its spacious lots and mature trees. This impressive two-story residence offers approximately 3500 square feet of finished living space and is nestled on a generous lot within a tranquil cul-de-sac, surrounded by large, full-grown maple trees. Upon entering, you are welcomed into a grand foyer that flows seamlessly into the great room, a combined living area featuring a large gas fireplace, an open-concept kitchen, and a dining room. The soaring cathedral ceilings, finished with tongue-and-groove pine, reach an impressive 18 feet at their peak. The main floor includes three bedrooms, with the master suite boasting an ensuite bathroom and patio doors providing direct access to the hot tub. Two additional bedrooms and another full bathroom are also located on this level. From the great room, a staircase leads to a bonus room situated above the garage. The finished basement expands the living space further, featuring a substantial recreation room, two additional bedrooms, a large bathroom, and a convenient kitchen/laundry room. The exterior of the home is enhanced by an expansive rear deck, measuring 58' in length with sections of 19' and 11', complete with a hot tub and cover. The home features elegant and durable hard surface flooring throughout, including engineered hardwood, luxury vinyl, and ceramic tile.If you are in search of a beautiful home in the Sauble Beach area, this property at 10 Frederick is certainly worth considering ** This is a linked property.** (id:53193)
5 Bedroom
3 Bathroom
1500 - 2000 sqft
Royal LePage Rcr Realty
902 Park Place
Huron-Kinloss, Ontario
This custom-built home by Quality Construction sits on a spacious 1/2 acre lot in Heritage Heights, offering breathtaking views of Lake Huron sunsets that you can enjoy from the comfort of your backyard. Step outside to discover an entertainer's paradise featuring a deep diving, saltwater pool and a relaxing hot tub, perfect for unwinding on warm summer evenings. Inside, the heart of the home showcases a beautifully designed new kitchen equipped with state-of-the-art appliances, including a gas stove with two convection ovens, a farmhouse cast iron sink and elegant quartz countertops. The open-concept layout seamlessly connects the kitchen, dining, and living areas which showcase new engineered oak hardwood floors. Through the living room patio doors, step out onto the deck and pool area, ideal for hosting gatherings and enjoying outdoor living. The main floor also features a cozy den, a generously-sized mudroom off the garage, and a convenient 2-piece bath. Ascend to the upper level, where you will find three bedrooms, an office, and a large bonus/games room. The primary bedroom with an updated ensuite showcases a soaker tub and a beautifully tiled shower, along with patio doors leading to a charming Juliette balcony. The upper floor also includes a dedicated laundry area for added convenience. The fully finished basement offers versatile living space, perfect as a family room, an additional fourth bedroom and a three-piece bath. With a separate entrance, this space can also easily serve as an in-law suite complete with a kitchenette. This remarkable home has seen numerous upgrades over the years, including a new forced air gas furnace and the replacement of most windows and doors. The large double garage features two workbenches, a separate electrical panel, and a generator hookup. And for the gardener, the expansive property also includes several fruit trees, a garden plot and 2 sheds. With great curb appeal and so much to offer, this property is a must-see! (id:53193)
4 Bedroom
4 Bathroom
3000 - 3500 sqft
Royal LePage Exchange Realty Co.
124 Golden Pond Drive
South Bruce Peninsula, Ontario
EXECUTIVE HOME ON GOLDEN POND ESTATE! This stunning 3+2 bed, 5 bath home is situated on a beautifully manicured and treed lot in the Gould Lake community. The main level showcases elegant cathedral ceilings, an open concept kitchen/dining area, office or formal dining room, an abundance of windows and natural light and french doors that open onto the 18 foot back deck. The main floor primary bedroom features a luxurious ensuite, walk-in closet and glass doors opening onto the deck with hot tub. The upper level offers 2 more bedrooms and another full bath. The spacious lower level has a family/rec room, a bedroom, den, full bath and tons of storage. This is truly an idyllic area that offers waterfront living, perfectly blended with a communal feeling. The Waterfront community of Golden Pond offers partial ownership in the waterfront, through the Golden Pond Association. This offers multiple access paths to the lakefront, including a beach front, boat launch and a great boat slip. You get the best of all worlds... waterfront living without the waterfront premium, on a private lake with amazing fishing, skiing and boating!!! (id:53193)
5 Bedroom
5 Bathroom
2000 - 2500 sqft
Sutton-Sound Realty
1489 2nd Avenue S
Native Leased Lands, Ontario
Are you looking for a turn-key cottage fo r the family? This beautifully maintained property is ready for you to enjoy. All the work has been done! It features newer siding, plumbing, electrical updates, an updated kitchen, and new flooring. the roof is approx. 3 years old. New driveway stones and approved septic system were completed last year. It's across the road from the beach, and this charming 3-bedroom cottage sits on a large private lot. Enjoy the spacious backyard for picnics and family campfires. There is a storage shed for the beach toys and a lovely forest to walk along the property. Call today to book your showing. Be all settled for the summer season!! Yearly lease fee is $5,800 and $1,200 for service fee. (id:53193)
3 Bedroom
1 Bathroom
700 - 1100 sqft
Wilfred Mcintee & Co Limited

