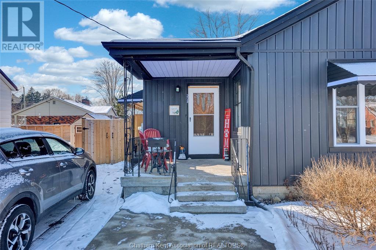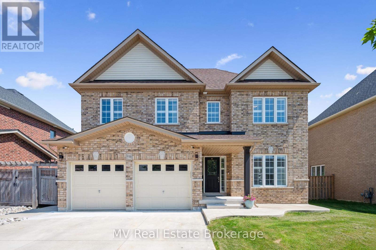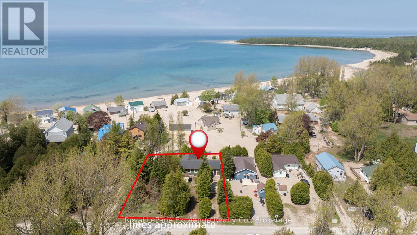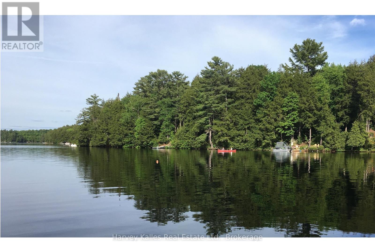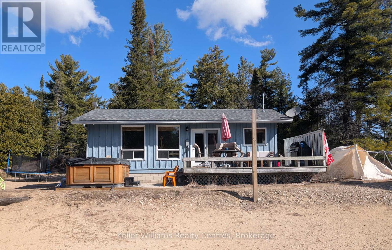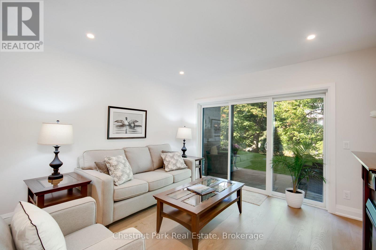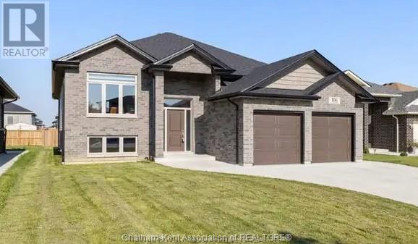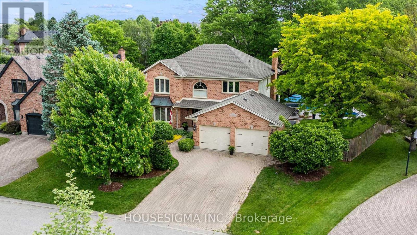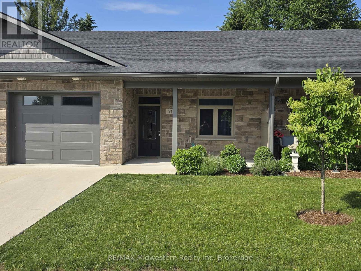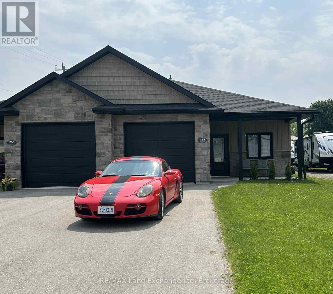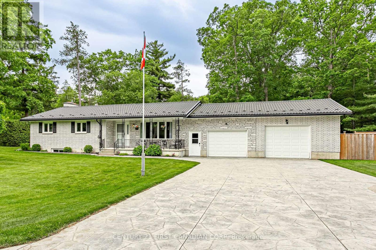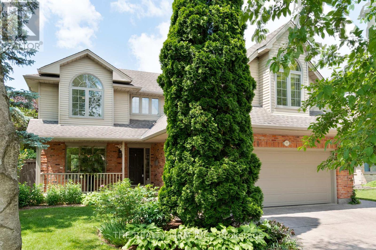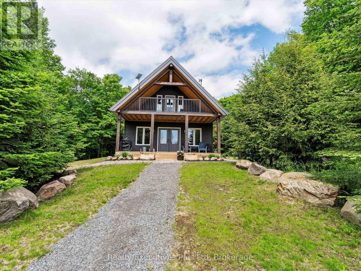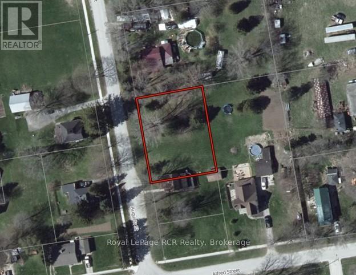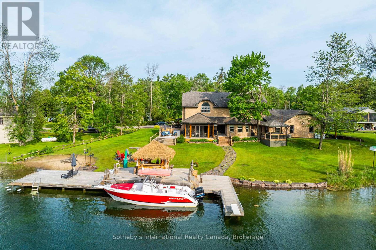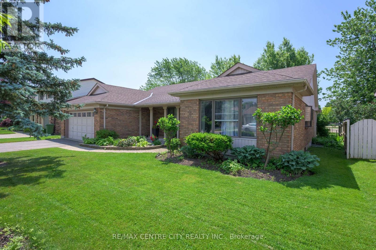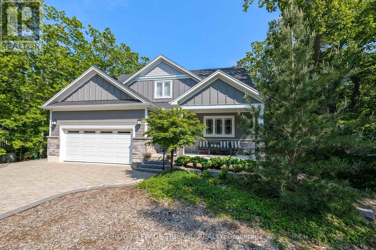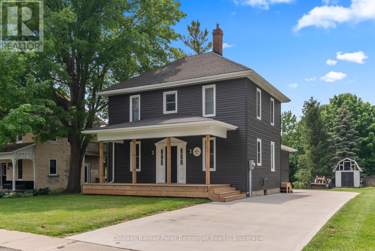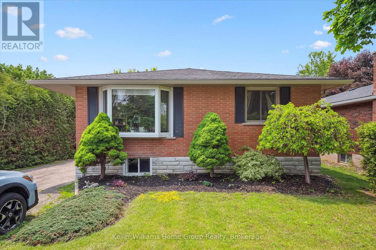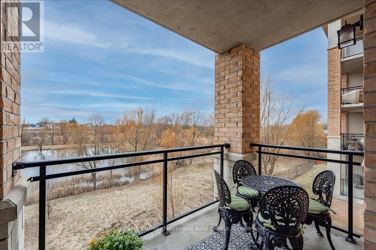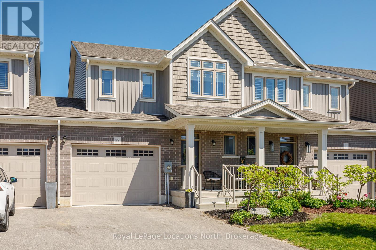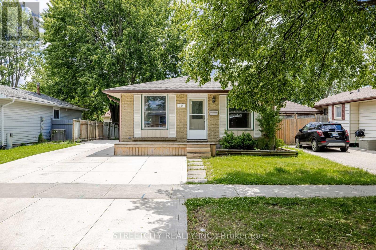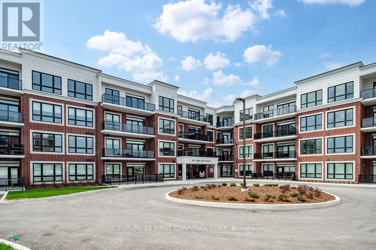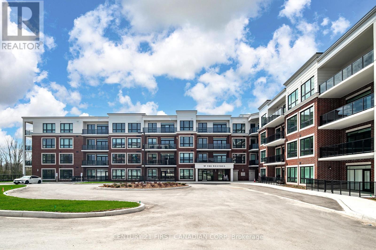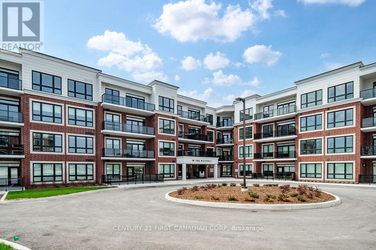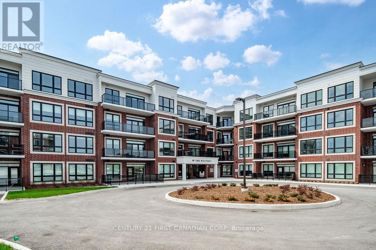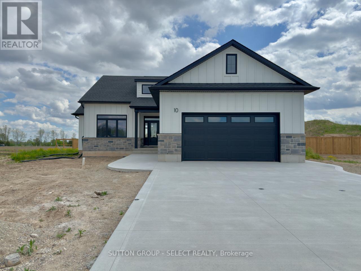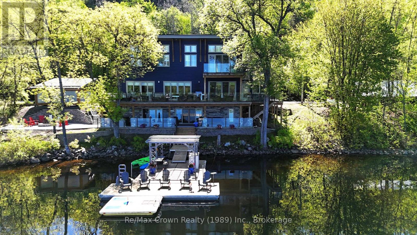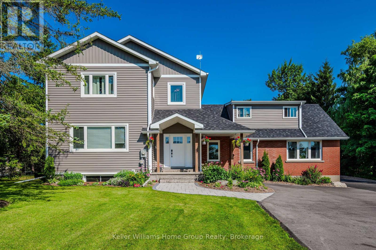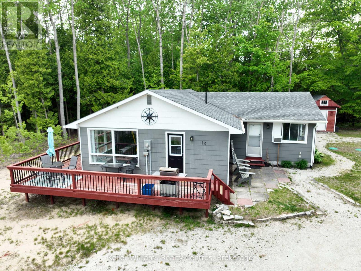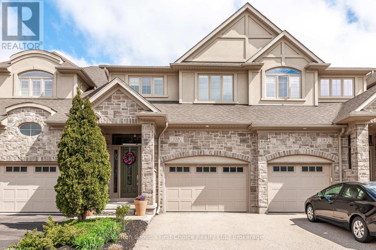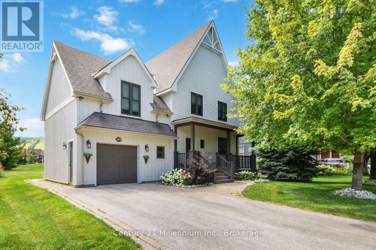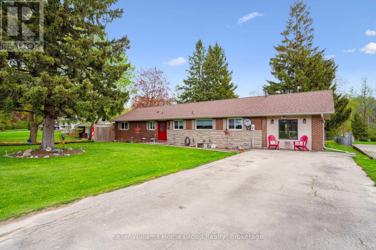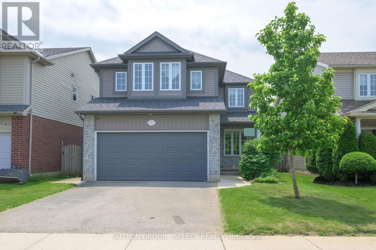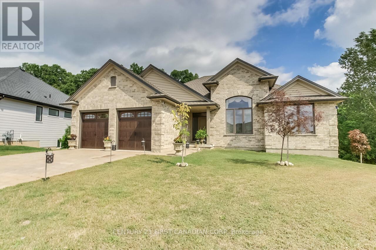228 Delaware Avenue North
Chatham, Ontario
Discover the hidden charm of 228 Delaware Ave N - a beautifully updated 2-bedroom rancher in one of Chatham's most underrated neighbourhoods. Thoughtfully designed with an open-concept layout, this home seamlessly blends classic appeal with modern convenience, maximizing space and functionality while creating an inviting atmosphere. Set in a serene community with easy access to school and amenities, this property boasts standout curb appeal, featuring a meticulously maintained exterior and generously sized lot. A prime investment opportunity at a competitive price in today's market - don't let this gem slip away. Fridge 2024, stove 2024, microwave range hood 2024, fencing 2024, back deck 2024, new rear entrance 2024, back up battery sump pump 2024, furnace 2024, add'l insulation added in attic and 75% of basement walls 2024 (id:53193)
2 Bedroom
1 Bathroom
Royal LePage Peifer Realty Brokerage
118 Ryan Street
Centre Wellington, Ontario
Welcome to 118 Ryan Street in Fergus! This impressive all-brick two-storey home, built in 2018, sits on a large 54.82' x 191' lot in a sought-after north-end family neighbourhood. Offering nearly 2,700 sq ft of quality living space, this property features 9' ceilings, hardwood flooring, California shutters, granite kitchen countertops, and high-end appliances. The open-concept main floor includes a cozy gas fireplace and walkout to a stunning 20' x 20' deck with glass panels, gas and electrical hook-ups perfect for entertaining. Upstairs, the spacious primary suite offers its own private ensuite, while a second bedroom also enjoys its own ensuite bathroom. The remaining two bedrooms are connected by a convenient Jack and Jill bathroom ideal for family living. Additional features include an unfinished basement with great potential, concrete driveway, walkway, and patio, plus a double garage and driveway parking for four vehicles. A rare opportunity on a premium lot! Be sure to check the online floor plan and virtual iGuide. (id:53193)
4 Bedroom
4 Bathroom
2500 - 3000 sqft
Mv Real Estate Brokerage
143a Highway 612
Seguin, Ontario
A stunning 4 bedroom, 3 bathroom open concept beautifully renovated home on 42 acres of great privacy. Located in Seguin township on a municipal maintained road & just a short distance off the highway for simple access to get to work & schools. Expansive, breath-taking views of Lake Joseph from your deck/yard. Open concept & tastefully decorated w/plenty of natural light. Kitchen features an island, backsplash & walk out to deck. Slate/tile flooring, vaulted ceilings, forced air propane, certified fireplace, pot lights, ceiling fans, UV water filtration system & in floor heating in entrance. Primary bedroom w/ensuite. Basement w/walk out, 2 bedrooms, living area, bar area, laundry & bathroom. Great for rental income potential. Many upgrades in the last few years include upgraded thermostat, Hunter fan in primary bedroom & living room, basement pellet stove, renovated laundry room, upgraded electrical throughout, ceramic flooring, pressure tank, fire pit area, hot tub w/ deck & gazebo, above ground pool w/ solar heating, 50x60 foot cleared area for beautiful lake views, new well pump & new septic pump. Outside features flagstone walkway, landscaped yard w/ hot tub overlooking the lake, open space for kids to play & plenty of parking. Enjoy listening to the wonders of mother nature & cool breeze on a hot summers day on your outdoor hammock. Double attached garage/workshop. A large property to explore and make trails. Close to many lakes in the area and to Mactier for amenities or just a short drive to Parry Sound or Muskoka for shopping, schools, theatre of the arts & much more. All season activities nearby for hiking, snowmobiling, ATVing, boating, swimming. Click on the media arrow for winter & summer photos, video, virtual tour & 3D imaging. (id:53193)
4 Bedroom
3 Bathroom
2000 - 2500 sqft
RE/MAX Parry Sound Muskoka Realty Ltd
393596 Concession 2
West Grey, Ontario
93.5 acre beef farm. There's approx. 67 acres workable, some mixed bush and small amount of hardwood. Buildings consist of a 32x40 shop with a 12x32 addition and a 50x160 cattle barn which is currently rented. Current crop is winter wheat which is excluded from sale. The land is open bottom. Water is supplied by a drilled well. Fronts on paved road. (id:53193)
94 ac
Royal LePage Rcr Realty
9 Wood Street
Kincardine, Ontario
You couldn't ask for a more unique and picturesque LAKEVIEW location for this well-maintained and updated 4-bed 2-bath cottage with room for the whole family. Cottages in this highly desirable area in the hidden gem that is Inverhuron rarely come available. The uniqueness of the private lot backing onto an expanded sandy beach with a view of the Lake will capture your heart and form the basis for your own cherished memory-making to come. This beloved family cottage is being sold for the first time, fully turn-key and furnished. A major renovation in 2018-2019 includes a sizeable addition, metal roof, insulation and siding, flooring, kitchen and bathrooms updates, etc. The extra-wide 96x125 lot allows ample privacy and room for your ideas, and also offering a concrete patio (lakeside) and two ample-sized storage sheds. The extra large sunroom is a fantastic space for additional storage. See floor plan for measurements. Accessible year-round on a municipal road, the cottage could be rendered 4-season if desired, at a buyer's undertaking! From this location, you are less than 200 meters (approximately a 2 minute walk) to Inverhuron Provincial Park, or onto the shores of Lake Huron from public access points nearby to enjoy the very best of summer and world class sunsets from a sandy, picture-perfect beach! Bonus: survey (2018) on file, and added peace of mind from a recently completed home inspection report that is available for serious buyers. Take possession as early as July and enjoy your first summer lakeside now! (id:53193)
4 Bedroom
2 Bathroom
1100 - 1500 sqft
Royal LePage Exchange Realty Co.
1114 Bruce Lake Drive
Muskoka Lakes, Ontario
This cozy home or cottage includes 3-Bedroom, 2-Bathroom Year-Round Home on beautiful Bruce Lake.This well built and meticulously cared-for year-round home on Bruce Lake presents a rare opportunity to own an idyllic slice of Muskoka - perfect as a family retreat or a savvy investment. Tucked into a quiet cove with naturally protected shoreline, this property offers privacy, tranquility, and endless outdoor enjoyment in every season.Located on a year-round road and surrounded by majestic old-growth trees, this 3-bedroom, 2-bathroom home features an open-concept layout ideal for relaxed living and entertaining. The sunlit sitting room is a standout, showcasing sweeping views of the lake through oversized windows that fill the space with natural light.Downstairs, the lower level offers a large unfinished area currently used as a laundry room, workshop, and overflow sleeping space - with plenty of potential to customize or expand.Granite stone steps guide you to your private dock and shoreline where you can swim, fish, paddle, or simply relax and soak up the natural beauty around you. At the end of the day, gather around the lakeside fire pit to roast marshmallows and create memories that will last a lifetime - whether after a summer sunset or a snowmobile ride through winter wonderland.Conveniently located near the village of Minett, where you will find The Rock Golf Course, and the Marriott Hotel, this property blends peaceful seclusion with easy access to local amenities. A short drive to Port Carling and Rosseau Offers Groceries, fine dining, hiking trails, and community charm.Whether you're looking for a cozy year-round getaway, a place to build family traditions, or an investment opportunity with strong rental appeal, this Bruce Lake gem checks all the boxes.Contact us today to schedule your private viewing and take the first step toward making Muskoka your own. (id:53193)
3 Bedroom
2 Bathroom
1100 - 1500 sqft
Harvey Kalles Real Estate Ltd.
214 Ogimah Road
Native Leased Lands, Ontario
Your Perfect Sauble Beach Cottage Escape. Move-In Ready & Steps from the Water! Unwind, Explore, & Make Memories in this charming fully winterized 3-Bedroom Cottage on Saugeen First Nations Land. Looking for an affordable, turn-key getaway near Sauble Beach? This updated cottage is the perfect escape for families, retirees, and adventure seekers who crave the cottage lifestyle without the hefty price tag. Located on Saugeen First Nations Land, this property offers a private yard, water access across road, and modern updates making it an incredible retreat for summer fun and relaxation. Step inside & feel the warmth of high-end cork flooring, known for its soft feel, insulation benefits, and durability ideal for cottage living. The updated kitchen maximizes space with smart storage solutions, making meal prep easy after a long day on the water. Everything is on one level, offering a seamless and accessible layout. This property is designed for making memories outdoors, with a large private yard perfect for hosting summer BBQs and family gatherings. A volleyball net adds a fun twist to outdoor activities, while 3 sheds, 1 with hydro & water offer convenience & extra storage. Exterior has a 220volt plug for EVS. The spray-foamed crawl space ensures energy efficiency. Water access is just steps away! Enjoy the sand-banked river, perfect for swimming, relaxing in calm waters, canoeing, kayaking, & fishing right from your own dock. Only minutes from Sauble Beach, you're never far from miles of sandy shoreline, local shops, restaurants, & exciting summer events. This is affordable, low-maintenance cottage living, turnkey & move-in ready, just bring your bags! It is perfect for families, retirees, or weekend warriors looking for a getaway, and is ideally located for outdoor enthusiasts & beach lovers. Don't miss this rare opportunity to own a charming, updated cottage in Sauble Beach at an unbeatable price. Book your private showing today! (id:53193)
3 Bedroom
1 Bathroom
700 - 1100 sqft
Keller Williams Realty Centres
103 - 200 Anglo Street
Bracebridge, Ontario
Stunning Waterfront Luxury Condo in Bracebridge: Welcome to this exquisite 2-bedroom, 2-bathroom + den condo, perfectly situated on the serene shores of the Muskoka River. With breathtaking water views and elegant finishes throughout, this home offers a blend of comfort, style, and modern convenience. Step inside and be greeted by gleaming hardwood floors that flow seamlessly through the open-concept living and dining areas, accentuated by pot lights that create a warm and inviting ambiance. The kitchen features sleek quartz countertops, upgraded stainless steel appliances, and custom cabinetry. The spacious master suite includes a luxurious en-suite bathroom with a walk-in shower and modern fixtures, while the second bedroom offers ample space and natural light. The versatile den provides the perfect space for a home office, reading nook, or additional guest room. Enjoy year-round comfort with in-floor heating throughout the unit, ensuring warmth and coziness during the colder months. The main floor walk-out patio extends your living space, offering the perfect spot to relax and enjoy the stunning waterfront views. This condo also features the ultimate convenience and luxury, with access to underground parking, a fully equipped gym, a stylish party room for gatherings, and even a car wash for residents. Set in a prime location, steps from Bracebridge's vibrant shops, restaurants, and outdoor recreational activities, this waterfront condo offers an unparalleled lifestyle in one of Muskoka's most sought-after communities. (id:53193)
2 Bedroom
2 Bathroom
1200 - 1399 sqft
Chestnut Park Real Estate
106 Lambert Street
Amherstburg, Ontario
CLICK ON MORE INFO - TAB BELOW FOR SELLERS CONTACT INFO. This beautiful 3-year-old modern home, nestled between Lasalle and Amherstburg, offers the perfect blend of comfort and elegance. Ideal for families or professionals, this unfurnished property features: 3+2 Bedrooms (including a generous primary suite)3 full Bathrooms Modern Appliances included. Basement comes with its own private entrance and laundry facilities. Situated in a peaceful, upscale neighborhood, this home provides convenient access to local amenities, parks, and schools. Enjoy a thoughtfully designed layout and high-end finishes throughout. Don’t miss this exceptional rental opportunity! (id:53193)
5 Bedroom
3 Bathroom
Times Realty Group Inc.
Lot 14 Harvest Lane
Thames Centre, Ontario
TO BE BUILT! This stunning 3,375 sq. ft. modern farmhouse from Richfield Custom Homes perfectly blends warmth, luxury, and functionality. Located in the highly sought-after Boardwalk at Millpond community in Dorchester, this model home showcases top-tier craftsmanship, thoughtful design, and premium finishes throughout. Step inside to soaring 18-ft ceilings in the great room, where floor-to-ceiling windows bathe the space in natural light. The gourmet kitchen is a chefs dream with tons of storage and a butlers pantry that flows seamlessly into the dining room. The dining room is designed to impress, featuring soaring ceilings that create an open, airy atmosphere perfect for hosting intimate family dinners or grand celebrations. Thoughtfully placed windows allow natural light to cascade in, enhancing the home's inviting warmth and elegance. The main-floor primary suite is a true retreat, featuring two walk-in closets, a spa-inspired 5-piece ensuite, and direct access to the optional expansive covered back deck perfect for morning coffee or evening relaxation. Upstairs, four generously sized bedrooms offer incredible comfort. A secondary primary suite boasts its own 5-piece ensuite and walk-in closet, while two additional bedrooms share a Jack-and-Jill bath. The fifth bedroom enjoys its own private 3-piece ensuite, ensuring ultimate convenience for family and guests. Richfield Custom Homes specializes in crafting one-of-a-kind residences tailored to your lifestyle. Whether you're looking for modern elegance, timeless charm, or something in between, well bring your vision to life with exceptional craftsmanship and premium finishes. With exclusive lots available in Boardwalk at Millpond, now is the time to build the home you've always dreamed of. Don't miss your chance to own this exceptional model home or start planning your custom dream home today! (Photos from previous model include some upgrades) (id:53193)
5 Bedroom
5 Bathroom
3000 - 3500 sqft
Nu-Vista Premiere Realty Inc.
39 Rose Hip Place
London South, Ontario
Welcome to 39 Rose Hip Place -- a 4-bedroom, 4-bathroom home with a 2-car garage in London's prestigious Rosecliffe Estates neighbourhood. Homes like this do not come on the market often, so here's your chance! The main floor features a grand entryway, an eat-in kitchen, a separate dining room, a large living room, a main floor laundry room, and a cozy family room with a natural gas fireplace. Off the kitchen, you can step out to the huge backyard with a covered back patio and large inground pool. Upstairs, you have two bedrooms, a 4-piece bathroom, and a primary bedroom suite with an ensuite bathroom, walk-in closet, and a separate flexible room with its own fireplace that would be great for a home office, nursery, or to create an additional bedroom. And you don't want to miss the basement, which is updated to the max with a theatre room, bar, billiards room, a bedroom, and lots of storage. Tons of recent updates including: central A/C (2024), roof shingles (2023), pool pump (2022), pool heater (2023), garage door (2019), and covered concrete patio (2019). Book your showing today before this one sells! (id:53193)
4 Bedroom
4 Bathroom
2500 - 3000 sqft
Housesigma Inc.
#71 - 375 Mitchell Road S
Perth South, Ontario
Welcome to Sugarbush Village, a 55 plus senior development close to shopping, medical and recreational facilities. Designed with accessibility in mind this home features a no step entrance into the unit and a no curb shower to name a couple of features. Another bonus of this unit is you have no neighbour in your backyard as it is located in the last row of units, plus its close to the walking trails through the bush and guest parking. This home offers efficient in floor heating and ductless air conditioning, a kitchen with ample cupboards and stone countertops and a bright 4 season sunroom with a concrete patio off of it. The life lease fee includes grass, flowerbed and snow removal from your drive taken care of for you. (id:53193)
2 Bedroom
3 Bathroom
1200 - 1399 sqft
RE/MAX Midwestern Realty Inc
255 Albert Street
Huron East, Ontario
Welcome to your ideal home, perfectly designed for comfort and convenience! This charming residence features main floor living, making it an excellent choice for seniors or anyone looking to enter the housing market. Inside, you'll find two spacious bedrooms and two full baths, providing ample space for relaxation and privacy. The home boasts an abundance of storage options, including a large pantry equipped with motion sensor lights, ensuring that everything is easily accessible and organized. The inviting layout flows seamlessly, enhancing the living experience. The kitchen is a true highlight, featuring elegant quartz countertops and soft-close doors, combining style with functionality. Step outside to enjoy the covered patios, perfect for entertaining or simply unwinding in the fresh air. The paved laneway adds to the convenience of this lovely home, complemented by an attached garage for easy access. Don't miss your chance to own this delightful property, where comfort meets practicality! (id:53193)
2 Bedroom
2 Bathroom
1100 - 1500 sqft
RE/MAX Land Exchange Ltd
179 - 85 Theme Park Drive
Wasaga Beach, Ontario
Private Retreat in Wasaga CountryLife Resort 3 Bedroom 2008 Northlander. Discover one of the most private and desirable lots in the highly sought-after Wasaga CountryLife Resort! Ideally situated just steps from central amenities including playgrounds, pools, volleyball courts, and the recreation hall. This Northlander unit offers the perfect blend of comfort, convenience, and tranquility. Featuring three ample bedrooms and one full bathroom, this well-maintained cottage includes a large, covered and fully enclosed deck perfect for relaxing or entertaining in any weather. The generous private yard offers two dedicated parking spots and ample green space, while a large storage shed provides extra room for all your seasonal gear. Inside, you'll find a washer and wiring for a dryer for added convenience. This move-in ready getaway is ideal for families looking to make lasting memories. Enjoy all the resort has to offer, including five outdoor pools, a splash pad, mini golf, jumping pillow, multiple playgrounds, a rec hall, and two scenic walking paths that lead directly to the sandy shores of Georgian Bay. Don't miss this rare opportunity. Your summer escape awaits! (id:53193)
3 Bedroom
1 Bathroom
0 - 699 sqft
RE/MAX By The Bay Brokerage
10211 Lakeview Avenue
Lambton Shores, Ontario
Home or home away from home, 10211 Lakeview Ave in beautiful Grand Bend is just what you and your family needs! This sprawling, tastefully updated 3+1 bedroom, 2 full bathroom (1 on each floor) bungalow is complete with a separate access to the lower level, 2 vehicle garage with one bay oversized for a boater/outdoors person/handman's dream garage including an overhead gas heater. Not to mention a cozy gas fireplace on each floor, an open kitchen perfect for entertaining, Generac generator, covered porch, stamped concrete driveway, fully fenced backyard with a bonus 16ft x10ft storage shed and a 24ft x 15ft pool complete with an expansive, very private sundeck to enjoy a relaxing, peaceful swim after a day at the many beaches that Grand Bend has to offer which are only moments away! (id:53193)
4 Bedroom
2 Bathroom
1100 - 1500 sqft
Century 21 First Canadian Corp
82 Masonville Crescent
London North, Ontario
Located in the heart of one of London's most desirable North End neighbourhoods, this stunning two-storey home is perfectly positioned near top-rated schools, Masonville Mall, beautiful parks, and endless family-friendly amenities. With 4+1 bedrooms and 3.5 bathrooms, there's room for families of all sizes to grow and thrive. Over $225,000 in thoughtful, designer renovations since 2020 have transformed this home into a true showpiece. The main floor is designed for connection and comfort, with two traditional living areas, gas fireplace, and formal dining room ideal for hosting. The updated kitchen and modern bathrooms (including a luxurious ensuite) provide everyday elegance, while heated tile floors offer warmth and comfort underfoot.Upstairs features brand new carpet (2025) and bright, spacious bedrooms. The professionally finished basement adds a fifth bedroom, full bath, and versatile living space--perfect for guests, teens, or a home gym. Out back, your private fenced yard is a true sanctuary: a three-season blooming English garden, soothing water feature, Beachcomber 700 series hot tub, gas BBQ hookup, and entertaining deck. A full irrigation system keeps everything lush and low-maintenance. Other key features include smart features installed throughout the home, including lights, switches, and locks, a 200-amp electrical panel, custom blinds and lighting, and a double car garage. Welcome to 82 Masonville Crescent -- where exceptional design meets an unbeatable North London lifestyle. (id:53193)
5 Bedroom
4 Bathroom
2000 - 2500 sqft
The Realty Firm Inc.
828 Hugel Avenue
Midland, Ontario
Step back in time with this charming 70-year-old home, lovingly owned by the same family since 1956 on a large in-town lot. Solidly built and full of character with 1410 sq ft on the main floor, featuring original hardwood floors, a classic mid-century modern bathroom, and three cozy bedrooms. An enclosed porch adds charm and functionality, while the back bonus rooms could be a spacious dining/family room or the perfect opportunity to create a separate studio apartment for extra income. Total square footage is 2056. The lower level includes laundry facilities, a 2-piece bath, and a large rec room with renovation potential to make it your own. Nestled in Midlands sought-after West End, this home is just minutes from schools, shopping, and the hospital. A rare find with endless possibilities! (id:53193)
3 Bedroom
2 Bathroom
1100 - 1500 sqft
Royal LePage In Touch Realty
1041 Conservation Road
Gravenhurst, Ontario
Welcome to your own slice of Muskoka paradise located on a dead end road, fronting on the picturesque Doe Lake, in the heart of Gravenhurst. This home features open concept living, a newly renovated kitchen, an abundance of natural light, sliding doors to a balcony off the living room and primary bedroom, large sunroom on the lower level with walkout to your beautifully landscaped yard with fire pit area and more entertaining spaces and best of all- spectacular lake views from your own private dock. Over the garage, enjoy extra space to accommodate guests in the summer or enjoy it as a quiet little hideaway to sip your morning coffee. This home exudes everything youll love about year round Muskoka waterfront living. You wont want to miss this one !!!! (id:53193)
4 Bedroom
2 Bathroom
700 - 1100 sqft
Sotheby's International Realty Canada
1908 Eagle Lake Road
Machar, Ontario
WORTHY OF COTTAGE LIFE MAGAZINE. Welcome to this fabulous 3 year new home nestled on 3 acres of mixed forest. Featuring vaulted ceilings, 2 bedrooms, and massive great room overlooking the living room and kitchen. Enjoy a stunning view of Eagle Lake from the second floor balcony. Hey golfers! This home abuts the Eagle Lake Golf Club and is only minutes to the Eagle Lake narrows where you will find a variety store, public beach, playground, gas and a public boat launch. This home offers many really fantastic features: engineered wood siding, septic 2021, wiring 2021, custom kitchen featuring quartz countertop, ICF foundation with insulated slab, on demand hot water, heat recovery ventilator, WETT certified wood stove with blower, stainless steel appliances, walk in pantry, propane BBQ connection, seasonal lake view, 14X22 workshop 2023, 8X10 utility shed with hydro. Excellent cell service, high speed internet. Located 10 min from South River where you can find a grocery store, gas station, restaurants, LCBO, beer store, EMS station and train station. 2026 will bring the return of train service from Toronto to the north. Make sure you watch the virtual tour. (id:53193)
2 Bedroom
2 Bathroom
1100 - 1500 sqft
Realty Executives Plus Ltd
324 Augusta Street
West Grey, Ontario
Building lot on a quiet street in Ayton. 132' road frontage and 115.5' deep with a few mature trees. Would be suitable for a walkout as it slopes towards the back of the property. Hydro available at the road. Private well and septic would be required. (id:53193)
0 - 699 sqft
Royal LePage Rcr Realty
7583 Oak Point Road
Severn, Ontario
DECOMMISSIONED train bridge!! Welcome to Oak Point's Luxury Estate on the iconic Trent-Severn Waterway, ideally located on a quiet and protected inlet with tranquil water views of Lake Couchiching from your private dock. This 4,500 sqft, 5+1 bedroom, 3 bathroom home offers the perfect blend of peaceful, crystal-clear green waters at your doorstep, with at-home docking that includes two 30-amp hook-ups. The decommissioned train bridge captures a piece of Washago's rail history without the noise of an active rail passage. Set on over an acre of flat, landscaped land at the end of a quiet cul-de-sac, this property is just minutes from Washago's downtown, park, and boat launch. Inside, the home features an open-concept layout with expansive rooms, acacia hardwood floors, granite accents, skylights, and a custom wood spiral staircase. The oversized chef's kitchen boasts built-in appliances, a massive 10-seat island, and a professional BBQ area, expansive decking and porches with dining for twelve in both the dining room and breakfast area. The home includes heated bathroom floors, central vac, upper-level laundry, radiant garage heater, GenerLink backup, and in-law suite potential. The exterior features are just as impressive, with an enthusiast's 9-car garage, 14'x50' carport, stamped concrete 60' covered porch, granite firepit area, Muskoka-style screened room with granite floor, and hot tub gazebo. A premier treehouse/bunkie with electricity, heat, Wi-Fi, and a loft adds unique charm and guest space. This estate boasts curb and shore appeal equally! At the shoreline, enjoy a 66' multi-level dock with power and water, swim-up seating, diving board, sandy beach entry, and deep, clear water suitable for large boats. A tiki bar, firepit area, accent lighting, and granite pathway complete the lakeside experience. Five minutes from HWY 11 and 90 minutes from the GTA, this is an unmatched opportunity for full-time luxury living or an unforgettable lakeside getaway. (id:53193)
5 Bedroom
3 Bathroom
3500 - 5000 sqft
Sotheby's International Realty Canada
1406 Byron Baseline Road
London South, Ontario
Discover your dream family home in beautiful Byron! This spacious 2-storey residence boasts 4 generous bedrooms, including a convenient main-level option, perfect for guests or multi-generational living. The primary bedroom is a true retreat & features a unique laundry hookup in the closet for ultimate convenience. With 2 full baths and hardwood flooring gracing most of the main level, this home combines style and functionality. The expansive kitchen is a chef's delight, offering an abundance of cabinets, a breakfast bar, and a convenient pass-through to the large family room. Gather around the dinette area, which features built-in seating and cabinetry, creating a cozy spot for family meals. The inviting family room showcases a stunning cathedral ceiling and a woodstove in the corner, making it the perfect place to relax and unwind. The lower level provides additional living space, including a rec room, office, and sewing room, ensuring there's room for everyone to spread out. A completely separate bachelor apartment offers endless possibilities whether as a mortgage helper, a parent suite, or a private space for an adult child who either refuses to leave or keeps coming back! Step outside to your backyard oasis, complete with a gazebo, patio, firepit, greenhouse, and lush gardens, all backing onto the serene Belvedere Place Park. This home is equipped with a heat pump system, furnace, and a HEPA air filter, all installed in 2024, ensuring comfort and efficiency year-round. Don't miss the opportunity to make this remarkable property your forever home! (id:53193)
4 Bedroom
3 Bathroom
2500 - 3000 sqft
Keller Williams Lifestyles
9 Bonnie Place
St. Thomas, Ontario
A home is a story from its beginnings to the people who filled its rooms, and the walls that recorded their lives. Here is the story of 9 Bonnie Place....I am a one floor home with a lovely story. My current owner is an amazing seamstress who purchased me about seven years ago. She and her husband chose me thinking St. Thomas would be an ideal community to retire to. Now, with a change in her personal situation, she wishes to be closer to to her two daughters and her grandchildren. My rooms are an expression of comfort and style suitable for a growing family or one that is downsizing. All three of my bathrooms are updated with a taste for the contemporary, as well as the kitchen. The dining room radiates an intimate luxury. I have plenty of good looks all around, from a lovely landscaped street view to a deck that extends beyond a cozy octagonal sunroom overlooking a sea of green and a community park with ball diamond. I have more space that you may imagine at first sight with ample rooms including a craft room and option for a granny suite. I look forward to a new chapter with my next owner. Is it you? (id:53193)
4 Bedroom
3 Bathroom
1100 - 1500 sqft
RE/MAX Centre City Realty Inc.
10124 Sandalwood Crescent
Lambton Shores, Ontario
LIKE NEW in GRAND BEND with deeded beach access down Beach O' Pines Rd, this spectacular 4 bedroom 2019 custom family home ticks all the boxes! Nestled into the trees in the Huron Woods II subdivision, you can enjoy Huron Woods subdivision amenities but in a secluded & quiet crescent location that is closer to downtown amenities. The well-finished main & upper levels are in such immaculate condition, it's as if the house has never been used. Plus, you still have the expansive walk-out lower level to increase your living space by adding 2 more bedrooms, a 4th bathroom (4th bath is roughed-in, lower level), a family room, etc. With 2093 sq ft of impeccably well-kept living space & the potential for growth in the lower level, this could be a 3500+ sq ft 6 bedroom home! The hit list is extensive, & to be expected with new construction: Large open concept great room/kitchen/dining area with soaring vaulted ceilings, 9 ft ceilings throughout rest of main level, gorgeous custom cabinetry & millwork, tasteful quartz counters throughout home, peninsula bar eating area plus dining area, premium fixtures & tile work, LED lighting, 200 AMP electrical service, main floor laundry w/ sink, covered balcony deck w/ Trex composite decking, attractive stone & shiplap fireplace, walk-out lower level over paver stone patio & also a paver stone driveway, exterior stone work plus lifetime board & batten Hardy Board, 2 car attached garage, & finally, low maintenance landscaping w/perennials & woodchips! Appliances are included, all of which are like new! Also, given its young age, there is still 1.5 yrs left on the new home warranty (goes to Oct 2026). Just a short walk to to your private beach & a quick bike ride into town along the Rotary bike bath, this 2019 custom gem represents superb value for Grand Bend. Won't last long! (id:53193)
4 Bedroom
3 Bathroom
2000 - 2500 sqft
Royal LePage Triland Realty
201 Powell Road
Brantford, Ontario
Stunning All-Brick 2-Story Home Modern, Spacious & Move-In Ready! Discover this beautifully maintained four-bedroom, four-bathroom home offering just over 1,800 sq. ft. above grade of stylish living space. Built with quality and designed for comfort, this solid all-brick home boasts a tastefully modern style with thoughtful updates throughout. Step inside to a bright and inviting carpet-free interior, featuring engineered flooring upstairs and a completely finished lower level for additional living space. The large eat-in kitchen overlooks the backyard, offering easy access to a spacious deck and a large shed, perfect for outdoor enjoyment. Cozy up in the family room with a gas fireplace, an ideal setting for family gatherings. Upstairs, you'll find four generously sized bedrooms and updated bathroom, providing both functionality and style. The exterior impresses with a new garage door, a concrete driveway, and a front porch with elegant double doors. Located in a desirable neighborhood, this move-in-ready home offers contemporary charm, ample space, and modern upgrades perfect for families looking for both comfort and convenience. All this coupled with an amazing walk score, don't miss out on this fantastic opportunity schedule your private showing today! (id:53193)
4 Bedroom
4 Bathroom
1500 - 2000 sqft
Century 21 First Canadian Corp
1471 Longwoods Road
Southwest Middlesex, Ontario
A rare find, this raised bungalow on 6.3 acres overlooks the Thames River, offering serene views and a peaceful setting. This renovated home features 3+1 bedrooms and 3 bathrooms. The open-concept kitchen boasts vaulted pine ceilings and an 8' island, seamlessly flowing into the bright living room with large windows. The lower level includes an additional bedroom, a separate laundry room with convenient side-access walkout. This property includes a versatile separate building with multiple possibilities. The lower level features a spacious workshop with 100-amp service and a convenient 2-piece bathroom. This space could easily be converted back into a 2-car garage, offering ample room for vehicles or additional storage. The second story is a fully finished, 750 sq ft loft designed as a 1-bedroom apartment. The loft includes an open-concept kitchen, a large 5-piece bathroom, and a cozy living area. Step outside onto the deck that overlooks the Thames River, providing breathtaking views and a perfect spot to relax. Whether used as a guest suite, rental unit, or personal retreat, this loft adds tremendous value and flexibility to the property. Approx $25,000.00 in short term rentals and growing. All loft furniture is included. Additional features of the property include: a cement pad for sports (hockey/basketball) 30' x 48', an Embassy trailer with a 16x14 deck , plus an 8x24 storage container. This private retreat is perfect for enjoying nature and tranquility by the river. (id:53193)
4 Bedroom
3 Bathroom
1100 - 1500 sqft
Sutton Wolf Realty Brokerage
0 Peter Road
Chatham-Kent, Ontario
Beautiful 2.74 acre approved building lot property waiting for your dreams to come to life! This lot has the potential to be severed into three separate lots as per the survey or left just the way it is with your dream home built on it. Its 30 minutes to Chatham, 50 minutes to London, 50 minutes to Sarnia/Port Huron! This building lot has many amenities nearby for convenience and privacy at its finest. (id:53193)
Dotted Line Real Estate Inc Brokerage
24430 Highway 35 Highway
Lake Of Bays, Ontario
RARE OPPORTUNITY to own your own hobby farm in Muskoka! Site-specific zoning on this property allows you to live your best homesteading life with animals and gardens.Charming country home located on 8.64 magical acres surrounded by hundreds of acres of crown land. Hunter/forager/homesteader's dream! Two (2) bedroom, one (1) bathroom home with an attached garage and full unfinished basement, ready for your finishing touches and room to expand. New ceramic floor tile was installed in the kitchen in October 2024. A WETT Certified wood stove is conveniently located in the main floor living room to keep you warm on those chilly winter evenings or to offset the cost of the oil furnace. The steel siding and roof are both attractive and low maintenance. Outbuildings include a barn, garden shed, and two other outbuildings for your homesteading dreams. The fenced pen outside the back door is perfect for pets and kids. A charming creek meanders down through the property from a spring-fed pond, which the property also fronts on. A 10-minute walk on the trail through the bush will bring you to the pond, a lovely spot for a skating rink in the winter, or picnic in the summer. The forest is predominantly maple bush, ideally oriented to tap trees with buckets or lines to make your own maple syrup. Access to OFSC Snowmobile trails directly across the road. Close to public access points on Lake of Bays, Goose Lake, Public school and amenities. LOW property taxes for acreage in Muskoka. Beautiful location to raise a family, small homestead, enjoy quiet country living, or even as an investment property as a short-term rental this close to Algonquin Park. The possibilities are endless here! 5-minute drive to the Village of Dwight and Irwin Memorial Public School to the North, 5 minutes to Village of Dorset to the South. 20 minutes to downtown Huntsville. 15-20 minute drive to Algonquin Provincial Park. Don't miss this opportunity to be surrounded by nature but close to amenities. (id:53193)
2 Bedroom
1 Bathroom
700 - 1100 sqft
RE/MAX Professionals North
12 Peter Street S
South Bruce, Ontario
This charming, fully renovated 3-bedroom, 2-bath home (featuring a stunning brand new bathroom) combines classic character with fresh, modern style. Step inside to a bright, open-concept layout filled with natural light and contemporary finishes. Major updates include new siding, a covered front porch, blown-in insulation, newer flooring, updated drywall throughout, a brand new driveway, and a stylish back patio. Everything has been thoughtfully upgraded for comfort and peace of mind. The spacious backyard offers plenty of room to relax, garden, or entertain. Tucked away in a quiet, welcoming town just seconds from the main street, with a public school and places of worship nearby, this home is ideal for young families or anyone looking to start fresh. Move-in ready and loaded with value-this one is not to be missed! (id:53193)
3 Bedroom
2 Bathroom
1500 - 2000 sqft
Coldwell Banker Peter Benninger Realty
234 Delhi Street
Guelph, Ontario
This solid brick bungalow with recently finished 2 bedroom LEGAL basement apartment creates opportunity for first time buyers, investors or downsizers! Located in the desirable General Hospital area, 234 Delhi has many surrounding amenities including transit, shopping and Riverside Park. The upper unit has a large living room area, updated kitchen with sliding doors to the rear deck, 3 generous bedrooms and two full bathrooms including a primary ensuite, which is rare feature in a bungalow. Additionally, there is main level laundry. The lower level can be accessed from the rear of the home and offers a large bright space with numerous windows. There are two more bedrooms here, an updated kitchen with stainless steel appliances and 4 piece bath. The lower level also has its own laundry. The backyard is large and private, with a shed for storage. There is ample parking at the property with space for 5 cars. Don't miss your chance to get into this beautiful home! (id:53193)
5 Bedroom
3 Bathroom
1100 - 1500 sqft
Keller Williams Home Group Realty
234 - 1077 Gordon Street
Guelph, Ontario
Amazing condo with an amazing view! This bright and spacious unit on the 2nd floor is one of the few that overlooks greenspace! No parking lot views here. Boasting 2 bedrooms, upgraded kitchen with granite counters, tile backsplash, new flooring throughout, neutral decor, super clean, in suite laundry, large 4pc bathroom, 9' ceilings, updated lighting and 6 appliances including the built-in microwave. Your storage locker is located just across the hall and your underground parking spot is located at the bottom of the stairs. All of this is available just 2kms from U of G on a direct bus line. Location location location! (id:53193)
2 Bedroom
1 Bathroom
800 - 899 sqft
Coldwell Banker Neumann Real Estate
39 George Zubek Drive
Collingwood, Ontario
Luxury Home on Premium Forested Trail Lot. This beautifully appointed 3-bedroom, 3-bathroom home is situated on a premium lot on the coveted forested trail side of the street offering peace, privacy, and a stunning natural backdrop. The main level features high-end finishes and an open-concept layout perfect for modern living. Retreat to the luxurious primary suite, complete with a walk-in closet and 4-piece ensuite featuring a walk-in shower and soaker tub. The unfinished basement includes a rough-in for a future bathroom, offering excellent potential to create a home theatre, gym, or guest suite tailored to your lifestyle. Step outside to your new deck, perfect for entertaining, and enjoy the fully fenced yard, firepit area and Luxury Saltwater Spa all set against the scenic forested backdrop. This exceptional home blends comfort, elegance, and nature just steps from Collingwood's vibrant shops, restaurants, and waterfront. A rare opportunity in an unbeatable location. (id:53193)
3 Bedroom
3 Bathroom
1500 - 2000 sqft
Royal LePage Locations North
144 Lacey Crescent
London South, Ontario
Welcome to 144 Lacey Crescent! This beautifully maintained bungalow is move-in ready and nestled in the highly sought-after White Oaks area. Featuring 3 spacious bedrooms and 2 full bathrooms, this home offers a fully finished basement with a convenient side entrance perfect for in-law potential, extra income or additional living space. Enjoy a large, private backyard and a massive concrete driveway with plenty of parking. Located within walking distance to excellent schools, grocery stores, restaurants, the community center, and White Oaks Mall. Plus, you're just minutes from major highway access. A fantastic opportunity for families, first-time buyers, or investors! (id:53193)
3 Bedroom
2 Bathroom
700 - 1100 sqft
Streetcity Realty Inc.
204 - 1975 Fountain Grass Drive
London South, Ontario
This is the one you have been waiting for! Welcome to the Westdel Condominiums by Tricar, where you'll experience sophistication and style in London's desirable West end. This bright and airy 2nd floor southeast corner unit has unobstructed tree views from both bedrooms and the living area. The condominium includes 2 bedrooms, and an expansive open concept living/dining area in 1385 square feet of luxurious living space. The condo has a soft colour palatte, and has unit features that include a beautiful Barzotti kitchen with quartz countertops, and engineered hardwood flooring throughout. Known for its luxurious amenities, The Westdel has a fully equipped fitness center, a cozy theatre room, a guest suite, an impressive Residents Lounge, and 2 pickle ball courts. Located in the desirable Warbler Woods neighbourhood, this Condominium Community offers quiet living close to trails, parks and green space, and also near to all the conveniences found in the Byron and West 5 areas. Downsize without compromise. Experience luxurious, maintenance free living at The Westdel by Tricar. Model suites open Tuesday - Saturday 12-4pm, or by private appointment. Book your showing today! 2nd parking available for purchase if needed. (id:53193)
2 Bedroom
2 Bathroom
1200 - 1399 sqft
Century 21 First Canadian Corp
311 - 1975 Fountain Grass Drive
London South, Ontario
Welcome to The Westdel Condominiums, a beautifully constructed condominium community by the award winning Tricar Group. This brand new, 3rd floor 2 bedroom + den unit includes over 1500 square feet of luxurious living space plus a 130 sq ft balcony. With builder upgrades totaling over $14,000 this unit features hardwood flooring throughout, waterfall quartz countertops, and an upgraded appliance package. Perched on the desirable northwest corner of the building, you can enjoy sunsets from your living room, and see trees for miles from your private balcony. Enjoy an active lifestyle with 2 pickle ball courts, an on-site fitness center, golf simulator, and located just steps from the beautiful Warbler Woods trails. The spacious Residents Lounge is perfect for having coffee with a friend, a game of cards or billiards, or a small gathering. Experience peace and privacy in a well maintained building with friendly neighbours, and a strong sense of community. Don't miss out on the luxurious, maintenance free living at The Westdel Condominiums. Visit us during our model suite hours Tuesday - Saturday 12-4pm or Call today to schedule a private. tour! 2nd parking available. (id:53193)
2 Bedroom
1 Bathroom
1400 - 1599 sqft
Century 21 First Canadian Corp
301 - 1975 Fountain Grass Drive
London South, Ontario
Spacious 2 Bed + Den in a Prestigious Building - The Westdel. Discover upscale condo living in this beautifully laid out 1,190 sq ft 2-bedroom + den condo located in one of the city's most desirable neighbourhoods. This home offers a perfect blend of comfort and style, with generous living space, a versatile den ideal for a home office or guest space, and large windows that fill the unit with natural light. Situated in a sought-after high-end building, residents enjoy access to an impressive suite of amenities including a massive residents lounge, fully equipped gym, private theatre room, and a luxurious guest suite for visiting friends or family. Step outside and you're just moments from trendy restaurants, scenic walking trails, boutique shops, and all your daily conveniences. Whether you're entertaining at home or exploring the vibrant community, this condo offers the lifestyle you've been looking for. Don't miss this opportunity to own in one of the city's most exclusive addresses! Visit us during our open house hours Tuesday Saturday 12-4pm or call for a private tour! 2nd parking available. (id:53193)
2 Bedroom
2 Bathroom
1000 - 1199 sqft
Century 21 First Canadian Corp
113 - 1975 Fountain Grass Drive
London, Ontario
Welcome to The Westdel Condominiums by the Award winning Tricar Group! This spacious 1 Bedroom + Den Condo is the perfect blend of comfort and style, nestled in a quiet building in the highly sought-after Warbler Woods neighbourhood. The open concept layout, with large windows that flood the living area with natural light, creates a warm and welcoming atmosphere. The large kitchen features stainless steel appliances, ample cabinetry, and quartz countertops. The bedroom offers a relaxing sanctuary, complete with generous closet space, and hardwood floors. Enjoy a stylish bathroom equipped with modern fixtures, and heated floors. The den is a perfect space for an at home office, or TV room. This unit also has an extra large 155 square foot outdoor terrace, that you can make into an outdoor oasis with comfortable patio furniture, planters, outdoor lighting, and a bbq. Experience peace and privacy in a well-maintained building with friendly neighbors and a strong sense of community. Located in the west end of London, you're just minutes away from local parks, shops, and dining options, with easy access to the beautiful Warbler Woods Trails. Don't miss out on this peaceful oasis! Schedule a viewing today, or visit us during our model suite hours Tuesdays through Saturdays 12-4pm. (id:53193)
1 Bedroom
1 Bathroom
900 - 999 sqft
Century 21 First Canadian Corp
10 Lois Court
Lambton Shores, Ontario
This flagship 1,753 sq. ft. Rice Home will be sure to impress. With high quality fit and finishes this 3 bedroom, 2 bath home features: open concept living area with 9 & 10' ceilings, gas fireplace, centre island with kitchen, 3 appliances, main floor laundry, master ensuite with walk in closet, pre-engineered hardwood floors, front and rear covered porches, full unfinished basement with roughed in bath, Hardie Board exterior for low maintenance. Concrete drive & walkway. Upgrades over and above the high quality standard finishes include: black windows inside and out, black exterior doors, front door glass design, all black plumbing fixtures, beverage pantry and sump pump back up. Call or email L.A. for long list of standard features and finishes. Newport Landing features an incredible location just a short distance from all the amenities Grand Bend is famous for. Walk to shopping, beach, medical and restaurants! Noe! short term rentals are not allowed in this development, enforced by restrictive covenants registered on title. Price includes HST for Purchasers buying as principal residence. Property has not been assessed yet. (id:53193)
3 Bedroom
2 Bathroom
1500 - 2000 sqft
Sutton Group - Select Realty
7313 Highway 534 Highway
Parry Sound Remote Area, Ontario
Welcome to lakeside elegance in this custom executive class 5-bedroom, 4-bath waterfront home offering over 4,000 sq. ft. of beautifully designed living space. Set literally on the shores of sought-after Restoule Lake with over 500' of owned shoreline, designed with sophistication in mind, this home offers the perfect setting for luxury living and exceptional entertaining. The main level impresses with soaring 10 ceilings, open-concept living and dining complete with gas fireplace and custom built-ins plus a wall of windows showcasing the panoramic lake views. The chef's kitchen features dual wall ovens, stove cooktop, double dishwashers, walk-in pantry, and double refrigerators - perfect for entertaining. Walk out to the massive deck (60' x 11'8") with glass railings, or relax in the warm and inviting Muskoka room. A office/den with deck access and full bath completes the main level. Upstairs, a grand hallway leads to five spacious bedrooms. The primary suite is a private retreat with a spa-inspired ensuite, walk-in closet, and elevated private lakeview deck. The upper level also features an additional full bath with luxury walk-in shower and convenient laundry. The lower level boasts a spectacular 48' x 19' rec/games room complete with theatre seating, opening to a 61' x 11'6" covered patio to enjoy your lakeside retreat regardless of weather. Step directly onto the dock from the patio or into the relaxing hot tub, then gather around the lakeside fire pit for an evening of star gazing. Additional features include: detached double Carport, lakeside storage building or art studio (30'x14'), Surveillance system, outdoor timed lighting, dual level climate control, 3 speed fans in every bedroom, back-up generator, 50'x16' floating docking system w/pergola. This stunning waterfront oasis is being sold fully furnished with premium, high end furnishings - an ideal opportunity for a luxurious bed-and breakfast or private retreat. (id:53193)
5 Bedroom
4 Bathroom
2500 - 3000 sqft
RE/MAX Crown Realty (1989) Inc.
770 27th Street W
Owen Sound, Ontario
Charming 4 bed, 2 bath raised bungalow in a highly sought-after neighbourhood! Features a bright layout, carport, and prime location near Keppel Sarawak School, Tom Williams Park, Owen Sound Marina, and Kelso Beach. Fully finished basement with generous Rec Room, large 3 piece Bath and Laundry Room. (id:53193)
4 Bedroom
2 Bathroom
1500 - 2000 sqft
RE/MAX Grey Bruce Realty Inc.
9432 Wellington Road 124
Erin, Ontario
Six Reasons to call this Home!! #6 - The Finishes! Dreaming of 9 ceilings? Custom new-build quality? Quartz counters? Wide-plank floors? Windows galore? Stone fireplace? Come see the thoughtfulness at every turn. #5 - The Main House main floor is highlighted by a sprawling kitchen with quartz counters/island, hardwood cabinets, stainless appliances & a double oven. The bright living room is anchored by a stone hearth & flows beautifully with the kitchen and entry. Also on this floor are a lovely laundry room (who uses lovely to describe a laundry? you will!), a main floor office & a formal dining room. #4 - The Upstairs beyond the gentle-sloped stair case there are 4 bedrooms & every bedroom has windows on two walls. On this quietly carpeted level are 2 baths, a walk-in primary closet, & the best vantage point to catch a sunrise across the open landscape to the east and south. #3 - The Basement includes a 5th bedroom, a sprawling entertainment area & over 700 sq ft of storage in the original basement. The mechanical room is to drool over, gas furnace & a/c comfort the main house while boiler radiant heat warms the in-law suite & garage floor. The iron-filter, water softener & in-line water heater finish the space. The pristine electrical panel serves the whole home with 100 amps left over for the garage/shop. #2 - Income-producing apartment with main floor kitchen, living room, full bath & 2 above-grade bedrooms. #1 - Beyond the home, there is a 32' x 16'+ 10 tall shop with heated concrete floor & insulated 10'w x 8'h garage door. Outdoors park 14 vehicles on the newly paved driveway adorned with interlock walkways & patio. Enjoy the playground, the perfect flat spot for a rink behind the garage, the copious gardens, the serene woods or the simple brook running the side of the driveway. Come, wander and imagine this space for multiple generations of your family or rural haven with income helper. (id:53193)
7 Bedroom
4 Bathroom
3000 - 3500 sqft
Keller Williams Home Group Realty
12 Pierce Street S
South Bruce Peninsula, Ontario
Welcome to 12 Pierce Street, your Oliphant Escape. Tucked away on a quiet dead-end road, this charming 3-bedroom, 1.5-bath bungalow sits on a spacious 130' x 137' lot in the heart of Oliphant. Fully furnished and move-in ready, its perfect as a year-round home, weekend getaway, or investment property. Inside, enjoy a bright open layout with large picture windows, an inviting blue kitchen, and two cozy living areas, one opening to a wraparound deck and patio. Recent updates include a new front door (2025), upgraded electrical panel (2024), municipal water, and new plumbing. The home is carpet-free and sits on a solid insulated foundation (2012). 3 Large new windows ordered and to be replaced prior to closing. Outside features include a circular driveway, fire pit area, 8'x8' shed with hydro, and a Shelter Logic garage. Just a short bike ride to Oliphant's sandy beaches and shallow waters, and only 10 minutes to Sauble Beach and Wiarton. Whether you're looking to live, rent, or relax this one checks all the boxes. (id:53193)
3 Bedroom
2 Bathroom
1100 - 1500 sqft
Keller Williams Realty Centres
138 Oak Park Drive
Waterloo, Ontario
NO CONDO fees on this maintenance free exceptional executive townhouse, custom-built by the highly regarded Heisler Homes, showcases premium finishes and is nestled in one of the area's most sought-after neighbourhoods. This home has the potential of 2 separate living spaces, perfect for the almost empty nesters or recent retirees! Step inside to discover 9-foot ceilings, rich maple hardwood floors, and elegant cherry cabinetry. The open-concept dining area seamlessly connects to a spacious great room featuring a striking stone gas fireplace perfect for entertaining or cozy nights in. The kitchen and dinette lead out to a generous covered deck that overlooks a beautifully landscaped garden oasis, complete with an interlocking brick patio for a low-maintenance, serene backyard retreat. Upstairs, you'll find three generously sized bedrooms, including a luxurious primary suite with a walk-in closet and a spa-like ensuite featuring a large shower and whirlpool tub. Each bedroom offers ample closet space, and the conveniently located second-floor laundry room adds to the homes practicality. The unfinished lower level offers abundant storage and unlimited potential to create a space tailored to your lifestyle. A direct entry from the 1.5-car garage opens into a welcoming foyer with additional closet space for everyday convenience. Ideally located behind RIM Park and just steps from scenic walking trails, Grey Silo Golf Course, and minutes from the renowned St. Jacobs Market, 138 Oak Park Drive presents a rare opportunity to own a meticulously crafted home in an unbeatable location. (id:53193)
3 Bedroom
3 Bathroom
2000 - 2500 sqft
Sutton Group - First Choice Realty Ltd.
159 Snowbridge Way
Blue Mountains, Ontario
6 BEDROOMS, 5 BATHROOMS SKI CHALET WITH HOT TUB, POOL TABLE, PING PONG TABLE, FOOSBALL AND SHUTTLE SERVICE TO THE VILLAGE! FULLY TURN KEY! Discover unparalleled mountain living in this spectacular 6-bedroom, 5-bathroom ski chalet, nestled within the prestigious Historic Snowbridge community. Experience the thrill of having Blue Mountain's ski slopes, vibrant village, and Northwinds Beach just minutes from your doorstep, complemented by breathtaking mountain views from your great room and private backyard. Step inside and be captivated by a stunning custom kitchen, seamlessly flowing into an open dining area and a grand great room. This entertainer's dream boasts soaring cathedral ceilings and a large gas fireplace, creating an inviting ambiance for gatherings. The gourmet kitchen is a chef's delight, featuring elegant granite counters and high-end Miele appliances, including a gas cooktop and two built-in ovens. This space is designed for culinary creativity and effortless entertaining. The spacious and tastefully decorated living room comfortably seats eight, offering a perfect spot to relax by the cozy gas fireplace with a convenient walk-out access to the hot tub. The entertainment continues in the fully appointed basement, an ideal space for recreation and fun. Challenge friends and family to a game on the pool table, ping pong table, or foosball, all contributing to memorable moments. A three-piece bathroom on this level adds to its functionality. The chalet offers ample accommodation, with 5 spacious bedrooms upstairs, including a luxurious king-sized primary suite complete with its own private en-suite. Two additional three-piece bathrooms on the second floor ensure comfort and convenience for all. A large basement bedroom, featuring two double beds, provides even more flexible sleeping arrangements, along with a games room. The property comes fully furnished. New Furnace. 0.5% of the purchase price is to be paid to BMVA. (id:53193)
6 Bedroom
5 Bathroom
2500 - 3000 sqft
Century 21 Millennium Inc.
6167 Guelph Street
Centre Wellington, Ontario
Welcome to your peaceful edge of town escape. Come enjoy your family space with this spotless, well-maintained 3-bedroom home nestled on a spacious half-acre lot along a quiet country road, just 2 minutes south of Fergus. This property offers the perfect balance of comfort, charm, and connection to nature. Step inside to a bright, open-concept kitchen with a large island, perfect for cooking, casual dining, or entertaining guests. The living space flows effortlessly out the dining area sliding doors onto a generous deck, basically the length of the house; complete with a hot tub and patio heater; a private spot to unwind year-round. Outdoor lovers will be thrilled with the location. Just beyond the back fence, a gentle, meandering creek amoungst GRCA lands, adds a soothing natural backdrop. The home is located close to the Elora-Cataract Trailway, and is a perfect are for biking, hiking, snowmobiling, or cross-country skiing. A short drive brings you to Belwood Lake, the GRCA conservation lands, and countless scenic walking and cycling routes are nearby to make this area a haven for all-season recreation. The property includes two sheds; one for tools and storage, and one fun, cozy shed retreat for reading, relaxing, or gathering with friends. The garage, currently converted into a 3-season entertainment room, can easily return to its original use. Beneath it, a large, bright utility room with windows offers excellent storage and a great workspace or hobby area. Move-in ready and thoughtfully cared for, this home is ideal for those looking to embrace a peaceful, laid-back lifestyle with the bonus of being just minutes from Fergus and within easy reach of Guelph, Waterloo, Orangeville and the 401.Make this special home your next chapter. (id:53193)
3 Bedroom
2 Bathroom
2000 - 2500 sqft
Keller Williams Home Group Realty
84 Sykes Street S
Meaford, Ontario
Welcome to this delightful and character-filled home, brimming with charm and curb appeal! Nestled on a beautiful property featuring enchanting stone gardens that meander gracefully down the side of the house. Inside, you'll find a bright and spacious living room ideal for relaxing or entertaining with a gas fireplace, along with a charming kitchen that blends functionality and style. The home offers two generously sized bedrooms and two full bathrooms, making it a comfortable fit for a variety of lifestyles. The Primary bedroom opens up to the patio with French doors, features a large walk-in closet and a private bathroom with laundry. Additional features include forced air heating and central A/C, ensuring year-round comfort. This home is a perfect blend of cozy and convenience, ready for its next chapter! (id:53193)
2 Bedroom
2 Bathroom
1100 - 1500 sqft
Royal LePage Locations North
237 Mcmahen Street
London East, Ontario
HOME BASED BUSINESS SPACE! Live where you work, and love where you live. This home makes it all possible. This bright, modern, two-storey home features 3 bedrooms, 4 (3.5) bathrooms home, finished lower, over 1700 square feet above grade with a versatile hair salon space (Seller has business permit), making it perfect for running a home-based business. The salon is currently positioned directly inside front door (designed as dining area). Salon space can be used for any home based business of easily converted back to dining/living room depending on your needs. Tucked in a prime location near Carling Heights Optimist Community Centre, McMahen Park, shopping, restaurants, and with quick access to Western University and Fanshawe College, the convenience here is unbeatable. Second floor offers sun-filled primary bedroom, includes a walk-in closet, ensuite, and a south-facing balcony with views of McMahen Parks treetops. Main floor; kitchen opens to private backyard with large custom 12' by 19' deck overlooking lush gardens, green space, with NO REAR NEIGHBOURS.The Gazebo offers the perfect shaded spot to relax in the sun with privacy. Main floor shines with hardwood floors throughout and a spacious great room with cathedral ceilings and a dramatic Venetian-style window filling the space with natural light. The neutral paint palette and abundance of windows make every room feel warm and inviting. Finished lower and future potential for a fireplace (in great room). Lovingly maintained by its original owner. This home is clean, bright, modern, and full of opportunity. First time on the market with a double car garage. Ideal for families, first-time buyers, or entrepreneurs wanting to live and work in the same space. (id:53193)
3 Bedroom
4 Bathroom
1500 - 2000 sqft
Sutton Group - Select Realty
2129 Lockwood Crescent E
Strathroy-Caradoc, Ontario
Tranquility Awaits on 0.4 Acres! Nestled in the sought-after South Creek neighbourhood of Mount Brydges. This stunning, all brick 2-bedroom PLUS an Office or Could Be third bedroom with 12' ceiling bungalow backs onto enviornmentally protected land, offering unparalleled privacy and scenic views. Its Featuring 2 bedrooms + Bedroom/Office, 2 bathrooms, and a versatile office/additional living space, This home is designed for both comfort and functionality. The 9' ceilings, with vaulted accents in the bedrooms and family area, enhance the spacious feel. The open-concept living and kitchen area showcases breathtaking forest and ravine views, making every day feel like a retreat. Herringbone hardwood flooring flows throughout the home, with durable finishes in the ktichen and wet areas. Step outside onto the expansive 30 x 10 deck, complete with glass railings ideal for small gatherings or peaceful relaxation. Plus, the unfinished 2,000 sqft walkout basement presents endless possibilities for customization. Located just 15 minutes from London, with easy access to Highways 402 and 401, this home offers the perfect balance of serene living and convenience. See attachments ofr a list of Extra upgrades! (id:53193)
2 Bedroom
2 Bathroom
2000 - 2500 sqft
Century 21 First Canadian Corp

