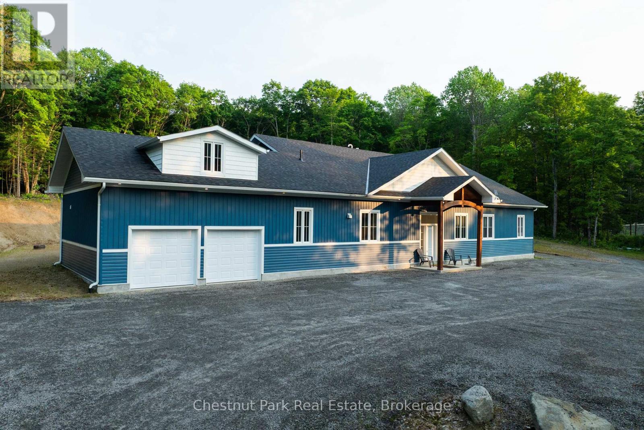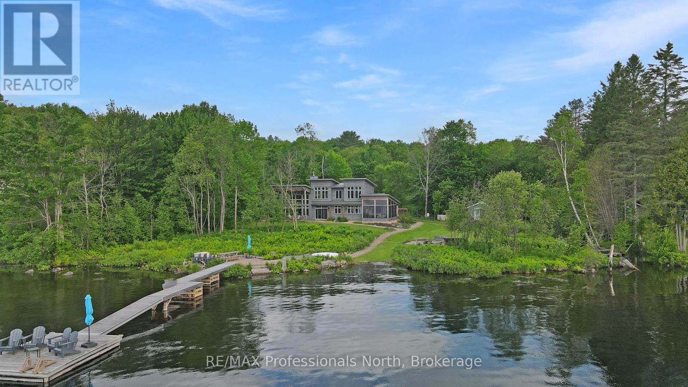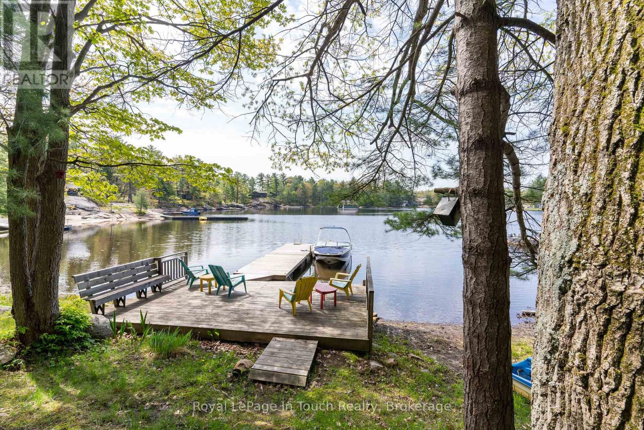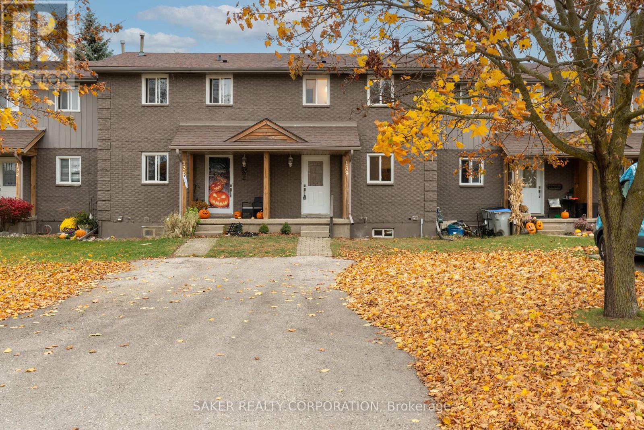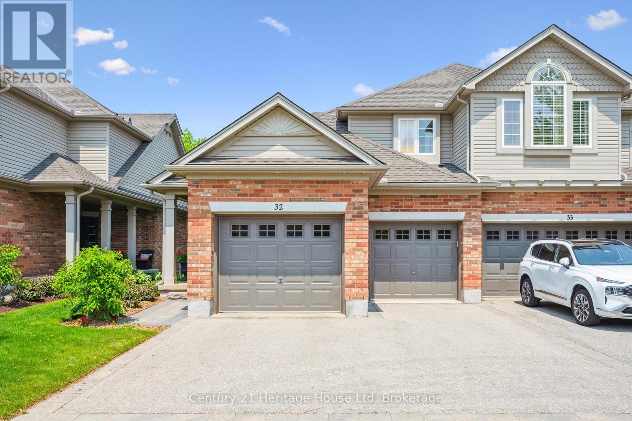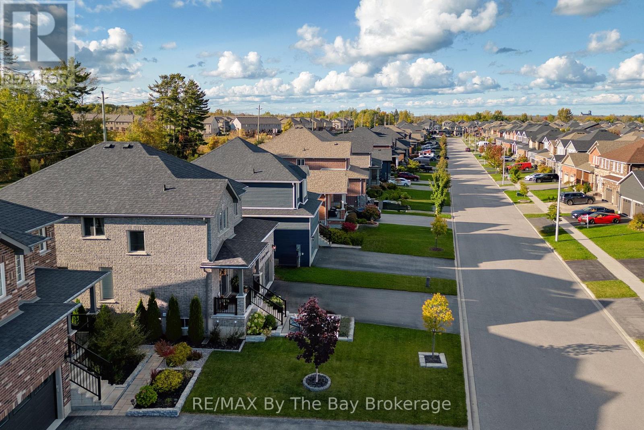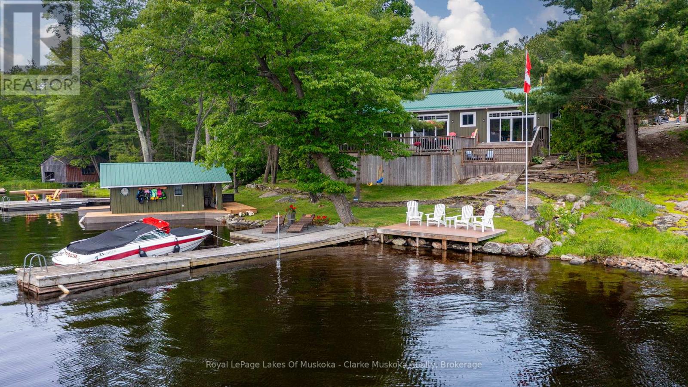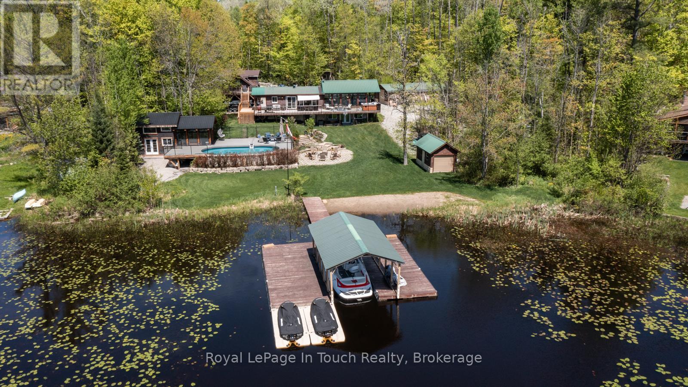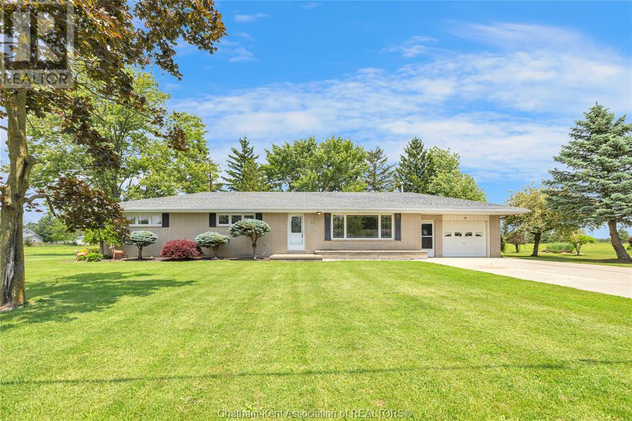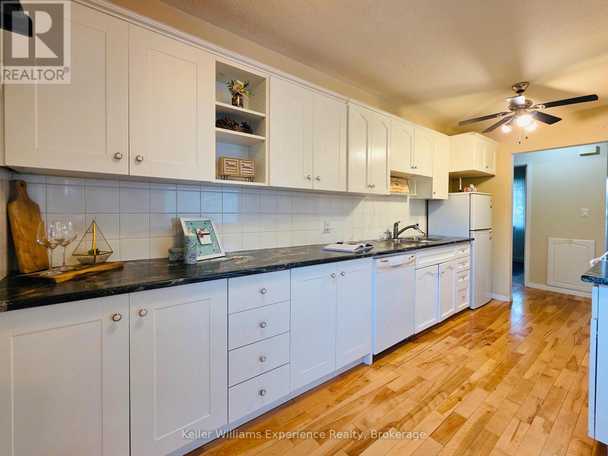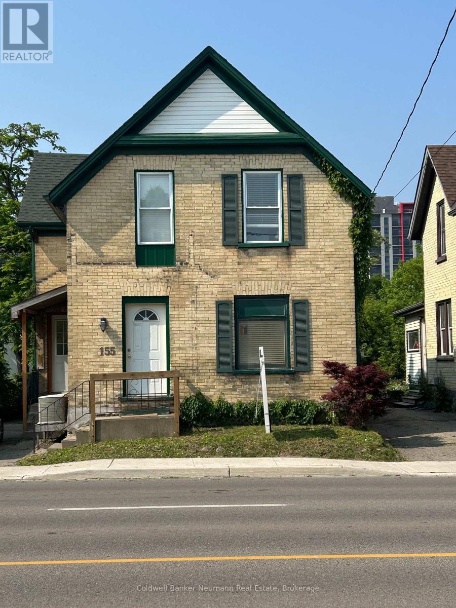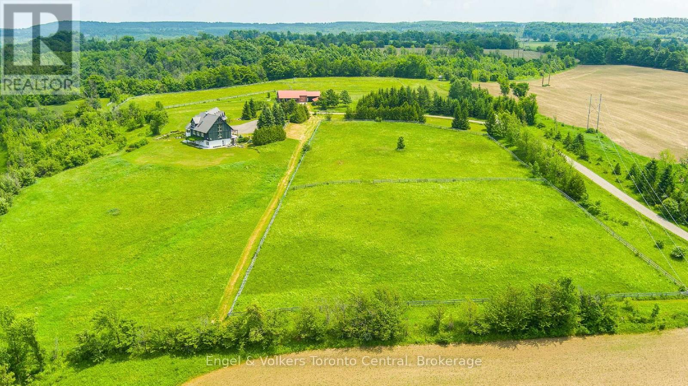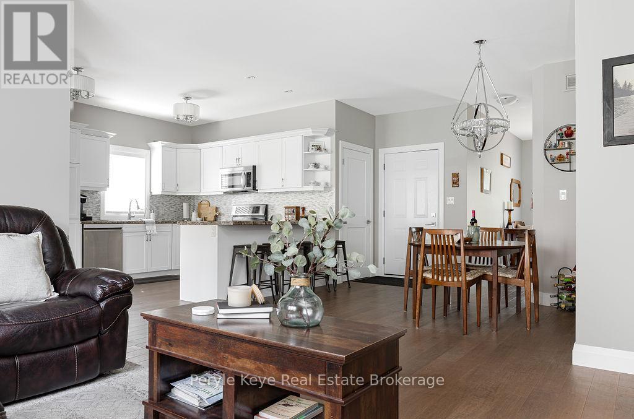1153 Deer Lake Road
Perry, Ontario
Step into this incredibly vast and stunning newer built home located on approximately 2.6 acres in the Township of Perry. This is main floor living at its finest! Offering 6 bedrooms and 5 bathrooms, all designed with comfort in mind. With well over 4000 sq.ft of well planned space, this property has it all. The open concept kitchen, dining and living areas create a seamless flow, offering a huge space perfect for entertaining friends and family, they can all gather and stay here! The modern and bright kitchen offers oversized stainless steel appliances, and a large island for all of your cooking needs. The great room offers impressive vaulted ceilings and a wood accented fireplace, allowing for plenty of room to kick back and relax by the fire. This space also provides access to the private yard via two double french doors to the oversized patio. Enjoy the luxury of 2 primary bedrooms with their own ensuites, in addition to 4 more bedrooms sharing Jack and Jill bathrooms, providing even more comfort and privacy. Set on an elevated lot with a charming circular driveway, this home combines elegance with functionality, with enough parking between the attached double garage and driveway for friends, family and more. The attached two-car garage includes a finished loft above, which can serve as an additional bedroom or a fun games room for the kids. The automatic generator will ensure your comfort. Located on the desirable Deer Lake Road not far from Emsdale and access to Hwy 11 , this home is a rare find! Only minutes to Deer Lake, Doe Lake, the town of Kearney, post office, convenience stores, liquor store and restaurants. Here you will also find access to Kearney's three-chain lakes and public beach. Access to Algonquin Park is only a short drive away. Some of the best trails for snowmobiling and ATV'ing are close by as well. There is always something to do, so don't miss your chance to own this spectacular property schedule your showing today! (id:53193)
6 Bedroom
5 Bathroom
3500 - 5000 sqft
Chestnut Park Real Estate
1049 Twin Rocks Lane
Algonquin Highlands, Ontario
Welcome to 1049 Twin Rocks a breathtaking, custom-crafted Douglas Fir timberframe Linwood home set on a pristine 2-acre level lot with 190 feet of crystal-clear shoreline on beautiful Kushog Lake. Just 5 years old and built with the utmost attention to quality and comfort, this four-season retreat offers timeless design and modern luxury in one exceptional package. Step inside to soaring ceilings, lake views from every room, and a thoughtful layout featuring 3 bedrooms, 3 bathrooms, a den, and a separate bunkie perfect for guests or extra sleeping space. The heart of the home is a showstopping great room with a double-sided stone fireplace and a massive 10-foot quartz island anchoring the chefs kitchen, complete with a double oven, unique backsplash, and elegant cabinetry. The Legalett in-floor heating system warms the polished concrete slab throughout the main level, which also includes a spacious primary suite, a huge screened-in room, and access to a triple attached garage and custom sauna. Upstairs is a guest level with 2 bedrooms and a full bathroom, all with Lake views. Outside, the manicured grounds are a dream: professionally landscaped with a fire pit area, lush greenery, and a large docking system ready for all your waterfront adventures. An adorable bunkie is the original cottage on the property that has been renovated and updated. The south-facing exposure means sun all day long, ideal for swimming, lounging, or entertaining lakeside. Whether you're looking for a luxurious full-time residence in a convenient location or the ultimate cottage escape, 1049 Twin Rocks delivers on every front. (id:53193)
3 Bedroom
3 Bathroom
2000 - 2500 sqft
RE/MAX Professionals North
407-A Main Street S
Guelph/eramosa, Ontario
What a fantastic opportunity to own and enjoy this bright, 2-story, semi-detached starter home. With 3 bedrooms, 2 bathrooms, a walk-out basement, and parking that fits 7 vehicles, this is a great starter or possible multi-generational home. As soon as you enter the home, you will be welcomed with a spacious living room that is accompanied by a large window that brings in a lot of natural light. The cute eat-in kitchen and a 2-piece bathroom complete the main floor. Up the stairs you will find 3 spacious bedrooms and an updated 4-piece bathroom. The fully walk-out basement is partially finished and has a rough-in for a future bathroom. It offers various options for those that are in need of an additional space, extended family, teenagers, a home office, or just a large Rec room to entertain family and friends. The partially fenced private backyard is ideal for summer fun and relaxation. Just recently renovated and freshly painted, this home is conveniently located minutes from Rockwood Conservation Area, with access to hiking, swimming, and camping, as well as a short drive to the Acton and GO Station, making commuting a breeze. Move to Rockwood, a small, quaint town that also offers great schools (French immersion, Catholic, and public school). (id:53193)
3 Bedroom
2 Bathroom
700 - 1100 sqft
RE/MAX Real Estate Centre Inc
1002 Bagley Road
Gravenhurst, Ontario
Welcome to 1002 Bagley Road, Severn Bridge (Gravenhurst) - a rare, newly built (2024) post-and-beam bungaloft on the Trent-Severn Waterway, offering deep water access for swimming and boating fun, full sun exposure for maximum waterfront enjoyment, and a turnkey lifestyle just 15 minutes by boat to Sparrow Lake. Designed as a forever home and crafted with intention, this custom build blends timeless Muskoka charm with modern efficiency - including a high-end heat pump HVAC system with propane backup, and closed-cell foam insulation throughout for exceptional air sealing, enhanced comfort, and reduced energy loss year-round. An abundance of thoughtfully finished space at 1,824 sq ft with 3 bedrooms, 2.5 bathrooms, vaulted shiplap ceilings with custom beams, and a stunning loft overlooking the main living area. The chef's kitchen features a 36 inch gas range, premium granite counters, and expansive water views, flowing into a central space with a live-edge breakfast bar, cozy propane fireplace, and walkout to the waterfront deck. The main-floor primary suite includes a custom 12-ft sliding glass door that fills the room with natural light and brings the waterfront right to your bedside. Down at the water, enjoy three newer docks (rebuilt in 2021), a covered boat slip, and a firepit area for year-round enjoyment. Additional highlights include a Level-2 EV charger, automatic generator for peace of mind, newly completed landscaping with fresh hydroseeding, a custom hardwood front door, and high-speed fiber internet for seamless entertainment streaming or reliable remote work. Offered fully furnished and ready for immediate use, this is a true turnkey retreat on one of the region's most desirable rivers. Boat for hours in either direction - north through Sparrow Lake and on to Georgian Bay via the Big Chute Marine Railway, or south through Lock 42 into Lake Couchiching and beyond. A rare chance to own new construction with character in a location that delivers it all. (id:53193)
3 Bedroom
3 Bathroom
1500 - 2000 sqft
Red Brick Real Estate Brokerage Ltd.
185 Woodland Trail
Severn, Ontario
This beautifully treed property offers deep, clean water right off the dock, perfect for swimming, boating, or simply relaxing by the shore. Located with easy access off Highway 400, you're just 90 minutes from the GTA yet worlds away from the hustle and bustle. Situated on the Trent Severn Waterway, this cottage is just one lock away from Georgian Bay, making it ideal for boating enthusiasts. The main cottage features 4 comfortable bedrooms, a spacious open-concept living area, and a large deck for entertaining or enjoying peaceful sunset views. An additional 2-bedroom bunkie with its own bathroom provides the perfect space for in-laws or guests. Surrounded by mature trees, this private, well-treed lot offers the ultimate cottage lifestyle. Whether you're looking for a summer escape or a year-round waterfront haven, this property checks every box. (id:53193)
4 Bedroom
1 Bathroom
1100 - 1500 sqft
Royal LePage Lakes Of Muskoka - Clarke Muskoka Realty
10080 Georgian Bay Shore
Georgian Bay, Ontario
Welcome to Pratt Bay, a quiet inlet off a back channel, but only 5 minutes or so by boat from a few marinas in Honey Harbour. There will be virtually no boat traffic near your cottage, making ideal for swimming, canoeing and paddleboarding. Just around the corner in North Bay of Honey Harbour is a great spot for watersports like wakeboarding and tubing. The shore deck at the shore is a great spot to soak up the sun and there are many mature trees if you want some shade. The cottage features 4 spacious bedrooms upstairs with a full washroom and a balcony with a great view over the front yard. The main floor has an open kitchen/dining area and living room with a roughed in area for a woodstove or propane fireplace and a good sized front deck. Down near the shore there's a dry boathouse which can be used as a bunkie if you have a lot of guests. The cottage has a steel roof and maintenance free exterior which adds to your peace of mind. Come and visit Honey Harbour and check out the unlimited boating that Georgian Bay has to offer. (id:53193)
4 Bedroom
2 Bathroom
1500 - 2000 sqft
Royal LePage In Touch Realty
811 - 695 Richmond Street
London East, Ontario
Embrace the energy of downtown London with this spacious and stylish 2-bedroom unit.Thoughtfully designed for comfort and convenience, this apartment features in-suite laundry and secure underground parking for your peace of mind. Take advantage of the premium amenities,including a pool, sauna, and gym, all within the complex. Step outside and enjoy the unbeatable location in Richmond Row, where shopping, dining, and entertainment are just steps away. Don't miss the opportunity to make this apartment your new home! 24 hour concierge, furniture included! (id:53193)
2 Bedroom
2 Bathroom
1200 - 1399 sqft
Royal LePage Triland Realty
239 Highbury Avenue
London East, Ontario
Calling all investors, first time home buyers. This 3+2 room & 2 full bathroom & 2 kitchen &Separate Entrance for Basement/ an In-law Suite, bungalow is a great starter or investment home. Close to the highway and walking distance from all amenities, you don't want to miss this opportunity to get in to the market at a reasonable price. main-floor you'll find 3 bedrooms, washroom, laundry, kitchen, living room and dining room that can accommodate your growing family. The space continues with a finished lower level featuring kitchen, 2 large rooms with walk-in closets, a rec room and bathroom. The single detached garage has hydro and room for all your tinkering, and a shed for more storage. ADDING A DETACHED GARAGE/WORKSHOP GARAGE IS THE PERFECT SPACE FOR PROJECT OR HOBBIES AND OFFERS MULTIPLE ADVANTAGES FOR HOMEOWNERS. (id:53193)
5 Bedroom
2 Bathroom
1100 - 1500 sqft
Streetcity Realty Inc.
1 Creek Side Place
Lambton Shores, Ontario
Immaculate Former Show Home in Creek Side Place $200K in Upgrades! This stunning 4-bedroom, 3-bathroom bungalow once the Medway Homes model offers 1,541 sq. ft. on the main level plus 1,278 sq. ft. of beautifully finished lower-level living space with large storage room. Ideally located beside open green space and a tranquil pond, this home blends luxury, privacy, and smart design in one exceptional package. Thoughtfully upgraded with over $200,000 in premium features, including an extended kitchen with added cabinetry, built-in coffee maker, microwave, and two-drawer fridge, recirculating pump, roughed in central vacuum. The bright sunroom with two-sided fireplace, tray ceilings, and oversized windows creates a warm, inviting atmosphere. Interior highlights also include Toto toilets, custom blinds, and a smartly designed laundry room that connects to the primary walk-in closet for seamless functionality. Step outside to a show stopping composite deck with pergola, three-sided privacy blinds, and a dog door for pet-friendly convenience. The fully fenced, professionally landscaped lot features a fire pit, outdoor shower, Generac generator, gutter guards, and a full irrigation system with 10 drip lines ideal for lawn, gardens, and hanging baskets. Shed has electricity. A rare bonus: the adjacent municipal lot is maintained and enhanced with mature trees planted (with approval) for maximum privacy and scenic enjoyment. This home is a true gem in Creek Side Place move-in ready, meticulously maintained, and built for indoor comfort and outdoor enjoyment. (id:53193)
4 Bedroom
3 Bathroom
1500 - 2000 sqft
Oliver & Associates Trudy & Ian Bustard Real Estate
219 Union Avenue
Middlesex Centre, Ontario
Wow! Meticulously maintained & very unique Two Storey/Multi-Level open concept home with full basement walkout in a prime Komoka location close to elementary school & backing onto wooded/greenspace area with no neighbours behind! 2012 Build with over 3,000 sq. ft. of fabulous living space ABOVE GRADE (MPAC sq footage of 2625 does NOT include the huge 33' x 12' Family Room in lower level with patio door walkout to the stunning back yard!) Distinctive layout/floorplan provides a large but functional entrance foyer with an adjacent huge walk-in boot & coat closet. Spacious Living Room with Gas Fireplace is open to the gorgeous kitchen with granite counters, island & breakfast bar plus a very large eating area with patio door to composite deck overlooking rear yard. Multi-purpose room is open to the kitchen, providing an excellent space for either main floor office or true formal dining room if desired. Property features a truly massive Primary Bedroom (approx. 20' x 17') with walk-in closet & excellent 5 Piece ensuite with double sinks, separate tub & tempered glass/tile walk in shower. Unique floorplan provides for 3 additional HUGE bedrooms 5 steps up & away & slightly isolated from Primary Bedroom. Lower level Family Room features walkout to rear yard and multiple windows allowing natural light & a view of the park like yard & rear green space/wooded area. Additional lower level unfinished space offers outstanding future potential for even more living space or an additional bedroom with an egress window & there's a huge amount of storage space as well. Approx. $130,000 in improvements here in past 2 1/2 years including new hardwood & luxury vinyl flooring, new furnace & A/C, new Front Door & Sidelights, extensive professional landscaping, new 8' x 10' shed & striking large, coloured/stamped concrete patio. Hydro One MicroFit & Solar Panels make life easier here with approximately $300 month/$3600 annually in income for owner (contact LA for details). Exceptional! (id:53193)
4 Bedroom
3 Bathroom
2500 - 3000 sqft
RE/MAX Centre City Realty Inc.
138 Simcoe Street
South Huron, Ontario
Come check out this beautiful 3 bedroom, 2 bathroom townhome with NO CONDO FEES! Renovated only a couple years ago from top to bottom, inside and out, this townhouse is bigger than it appears. Located north of London, and sitting on a large almost 200ft deep lot that offers a long 2 car driveway, and a backyard with updated 2 level backyard deck and plenty of space. Outside updates include new front door, new covered porch, and all new windows. Inside, walk into the kitchen with lots of cupboard space, stainless steel appliances, and tile-style vinyl floor. Hardwood style laminate flooring throughout the main, upper and lower level. New vanity and toilets in bathrooms, and a tiled bathtub in upper bathroom. All new interior doors, new hardware, new modern light fixtures throughout. Updated large finished basement, new a/c (2022)... The list goes on. Don't miss the view of the horse farm that you can see from your front porch! Come check this beautiful home out now! (id:53193)
3 Bedroom
2 Bathroom
1100 - 1500 sqft
Saker Realty Corporation
32 - 755 Willow Road
Guelph, Ontario
Welcome to Chillico Estates a distinctive and private enclave. Spacious and relaxing executive town living in this very quiet location backing on greenspace. It is the low maintenance and peaceful slice of life that you have been looking for. With 2056 sq ft above grade and another 974 sq ft in the finished basement you will marvel at the 3030 sf total finished living space - room for everyone in your family.. Welcoming and impressive curb appeal greets you at the double driveway, bordered in stone, a short walkway and a long front porch gives you the space to enjoy morning coffee or an evening drink. The foyer feels grand with high ceilings, bringing your eye up all the way to the second level overlooking the main level, natural light pouring in through the skylight. To your left you have a dining space that will easily accommodate 6-8 guests, a large living room with fireplace and hardwood flooring. The Kitchen is handsomely outfitted with stainless appliances and granite counters and offers a second eating area and double pantry with wine rack. A 2 piece bath finishes this space along with a double coat closet and access to the double garage. The second level features a Primary suite with space for your king sized bed. Two double closets ensure space for your whole wardrobe and an ensuite with soaker tub and separate shower provides the perfect spot to unwind. Also on this level are two more perfectly sized bedrooms and another 4pc family bath. The basement is finished with a family room measuring 28 by 14 feet. Here there is also a 4th bedroom, a finished laundry room, a 4 piece bath and a utility room with workbench. Outside you have the most perfect, private deck measuring 10 by 20 feet and it overlooks greenspace - no better rear neighbour than no neighbour at all! Don't forget the double garage - a rare find in a condo, making this an easy going, low maintenance choice you will love! Location is always key.! Close to schools, shopping and public transit. (id:53193)
4 Bedroom
4 Bathroom
2000 - 2249 sqft
Century 21 Heritage House Ltd
48 Allegra Drive
Wasaga Beach, Ontario
Discover this stunning two-story bungaloft on a desirable corner lot in a tranquil residential neighborhood. This all-brick home, featuring an accented stone front, includes an attached double car garage with ski/bike storage and a double paved driveway for convenience. The outdoor space is an entertainers dream, featuring a spacious deck that spans the width of the house, complete with two charming gazebos. Enjoy the peaceful surroundings just minutes from the picturesque Georgian Bay beaches and a quick 20-minute drive to Blue Mountain Ski Hills and Bruce hiking trails. Inside, the home offers 3 generous Bedrooms and three well appointed bathrooms. The impressive great room features a soaring ceiling of 17.5 feet, Clerestory windows and a mantled fireplace, providing a perfect gathering space. The stylish eat-in kitchen includes modern appliances, quartz countertops and a beautiful quartz backsplash. Elegant oak floors and a solid oak staircase, complete with matching Newell posts and substantial spindles, add to the homes charm. Large sliding patio doors from the breakfast area and French doors from the main bedroom provide seamless access to the fully fenced back yard, enhancing the indoor/outdoor living experience. The loft area offers a unique space for a baby grand piano with a stunning view of the great room below. The basement features a functioning second kitchen, bathroom and extra space that can be used for various purposes, such as guest rooms, a home office, recreational areas or in-law suite. The front entrance makes a striking statement with double front doors adorned with exquisite leaded glass that sparkles in the sunlight. This home beautifully combines comfort, style, and an ideal location. Dont miss your chance to make it yours. Schedule a visit today to experience all this exceptional property has to offer. (id:53193)
3 Bedroom
4 Bathroom
2000 - 2500 sqft
RE/MAX By The Bay Brokerage
77 Lockerbie Crescent
Collingwood, Ontario
Welcome to 77 Lockerbie Crescent, a beautifully designed 4-bedroom, 3.5-bathroom home in the sought-after Mountaincroft community. From the moment you step inside the foyer you are greeted with the rustic charm that sets the tone of this home. The shiplap details, reclaimed Ash flooring, and barn beams create a cozy yet sophisticated atmosphere. The gourmet kitchen features Kitchen Aid Professional series appliances, Cambria Quartz counters, a kitchen island with table-style seating and so much more. Walk out to the expansive deck with built in seating and salt water hot tub, enjoy the convenience of a gas fire table & BBQ hook up. The upper level boasts 4 bright & spacious bedrooms, a large main bath with a double sink & additional linen closet. The primary bedroom offers stunning mountain views, a board and batten accent wall, and custom double barn doors leading to a walk-in closet and luxurious 5-piece ensuite with a glass shower, soaker tub, and double vanity. The fully finished basement was designed with ultimate entertainment for adults and children in mind, featuring luxury vinyl plank flooring, knotty pine shiplap walls and ceiling, and a full 3-piece bath with a custom glass shower. A playroom with a climbing rope, a rock climbing wall, and an under-stair nook, while sports fans will appreciate the mini hockey arena room - both versatile rooms that can be easily suited to your own families needs. Entertain guests at the custom wet bar with a granite countertops and island with bar seating. This exceptional home offers a rare combination of rustic elegance, family-friendly features, and modern upgrades, all in an unbeatable Collingwood location. Don't miss your chance to make it yours! (id:53193)
4 Bedroom
4 Bathroom
2000 - 2500 sqft
RE/MAX By The Bay Brokerage
1719 Ellis Road
Severn, Ontario
Charming Waterfront Retreat on MacLean Lake. Experience the epitome of lakeside living with this stunning 1,784 sq ft home nestled on the serene shores of MacLean Lake in Severn, Ontario. Boasting 100 feet of prime waterfront, this 3-bedroom, 2-bathroom residence offers an idyllic escape for those seeking tranquility and natural beauty. This home boasts 3 generously sized bedrooms and 2 bathrooms to provide ample space for family and guests. An expansive deck faces the water, perfect for entertaining or enjoying peaceful sunsets. Walkout to the deck from the sunken living room to enjoy your early morning coffee. The charming bunkie offers extra space for visitors, ensuring comfort and privacy. A boathouse to secure your watercraft and enjoy easy access to the lake. Equipped with a standby generator for uninterrupted power and a cozy fireplace for cooler evenings. Featuring a board and batten exterior complemented by a sturdy steel roof, combining rustic charm with longevity. Whether you're seeking a year-round residence or a seasonal getaway, this property offers the perfect blend of comfort, functionality, and natural beauty. Don't miss the opportunity to own this exceptional waterfront home on MacLean Lake. (id:53193)
3 Bedroom
2 Bathroom
1500 - 2000 sqft
Royal LePage Lakes Of Muskoka - Clarke Muskoka Realty
2804 Janes Lane
Severn, Ontario
MACLEAN LAKE OF GLOUCESTER POOL Just bring Bathing Suit & Toothbrush! The Best of Both Worlds, World Class Boating & Dive off into The Pool Anytime of The Day or Relax in The Screened-in Cabana. 216 ft of Frontage, West Exposure & It is an Entertainer's Haven, or a Family Gathering Spot all Wrapped into 1. An Open-Concept Living Space that Starts in The Main Cottage w/ a Large 3-Season Muskoka Rm and opens onto a Spacious Deck, Showcasing The Pool and The Cabana & The Boat Dock.***THE DETAILS***The Cottage has 3 Bedrms 2 -3pc baths w/Walk-out Lower Level & The Suite above The 44 Long Garage has 2 Bedrms 1-3pc bath. Step Outside off The HotTub Main Deck to The Pool Side Landscaped Terrace, where The Screened-in Cabana Room Awaits. Lots of Garage Space w/3 Garages to Choose from. Even a Boat Launch is around The Corner used for The Community Cottagers. ***MORE INFO*** MacLean Lk. is just off Gloucester Pool at The South End & it is Protected Enough to Enjoy Daily Water Sports but is also Linked to The Trent Severn Waterway for Big Boat Access. Daily Excursions out for Lunch to The Many Available Restaurants on Gloucester Pool up to The Big Chute or a Trip into Georgian Bay at Port Severn Lock 45 can also be included in your Fun. Port Severn has an LCBO, Marinas, Gas, Restaurants approx. 20min by Boat. There are also Several Kms. of MacLean Lake that Lends Itself to The Avid Fisherman or Someone Looking to Enjoy Long Canoe or Kayak Excursions. Just 1.5 Hour Drive from The GTA. This Property is Close to The Ski Hills. Golf Courses are also Close by in Coldwater or Port Severn 20 min away. The Drive to Midland or Barrie under 1hr. **Extras***The Janes Lane Rd. Assoc. includes Seasonal Maintenance & Winter Snow Plowing for $500; 700 Sqft Loft Suite ; Garage Heated & Insulated; 2nd Garage detached for Storage of Toys; Fire-pit Circle as You walk from The Boat Dock; Waterfront Lot Has 24 ft x 12 ft Floating Dock W/Covered Slip for your Boat; Internet: Starlink. (id:53193)
5 Bedroom
3 Bathroom
1100 - 1500 sqft
Royal LePage In Touch Realty
116 Charles Street W
Ingersoll, Ontario
Never before on the market! This one-owner ranch-style home, built in 1986, offers 1,850 square feet of main floor living in the heart of Ingersoll. With 3+2 bedrooms, 2 full baths, and a basement that is nearly its own unit: this is the ultimate blend of flexibility and location. Step inside and you'll find a spacious layout, oversized windows, and an attached 2 car heated garage with walk down access to the basement. The basement has 9 foot ceilings, egress windows, laundry, and a kitchenette: ideal for an in-law suite or a solid mortgage hack. Just add your finishing touches and unlock its full potential. Set in a well established neighborhood and surrounded by everything you need: walk to local trails, downtown shops, LCBO, or the grocery store. You are minutes from CAMI, TMMC- only 15 minutes to Woodstock or 20 min to London. Whether you are investing, multi-generational living, or just stretching your budget with some rental income, this one checks all the boxes. (id:53193)
5 Bedroom
2 Bathroom
1500 - 2000 sqft
Royal LePage Triland Realty
110 Cresent Lane
Merlin, Ontario
Welcome to 110 Crescent Lane, a solid 3-bedroom, 1.5-bath rancher offering one-level living on a quiet, no-through street in the peaceful town of Merlin. Situated on a spacious double lot, this home features a welcoming foyer that leads to a large living room and an even bigger kitchen/dining room combo. All the flooring has been updated, and with a fresh coat of paint and a few modern touches, this home could truly shine. Down the hall are three generous bedrooms and a large main bath, while the opposite end of the home includes a laundry room, 2-piece bath, and inside access to the garage. The 1.5-car garage includes a workbench and backyard access. Step outside to enjoy the private yard, complete with a composite deck, garden shed, and built-in sprinkler system for the flower beds. Access the backyard through sliding doors off the dining room or directly from the garage. A double concrete driveway offers ample parking, and there’s even a clothesline for added charm. With great bones and big potential, this home is a fantastic opportunity in a quiet rural setting. (id:53193)
3 Bedroom
2 Bathroom
RE/MAX Preferred Realty Ltd.
250 Forest Street
Chatham, Ontario
Introducing 250 Forest Street! This charming home features two main floor bedrooms and a fully renovated bathroom with modern finishes. Upstairs offers two additional bedrooms, perfect for small children or office space, and a convenient half bathroom. A single-car detached garage provides secure parking or extra storage space. The home also features a spacious, fenced-in backyard, ideal for outdoor activities, entertaining, and added privacy. Other updates include a complete kitchen renovation in 2024, new roof installed in 2024 and A/C replaced in 2020. With these updates, it's a perfect blend of modern comfort and classic appeal. Schedule your viewing today! (id:53193)
4 Bedroom
2 Bathroom
Realty Connects Inc.
26 Walter Street
Huntsville, Ontario
Location, location, location! This solid raised bungalow with full walk-out basement is situated in a highly desirable, family-friendly neighbourhood just steps to Huntsville's downtown core as well as Avery Beach Park for summer splashing and Hunters Bay Trail for casual walks with the dog. Main floor features: 3 bedrooms, including primary with 3 pc ensuite, eat-in kitchen, combined living room/dining room with gleaming hardwood and walkout to spacious deck overlooking the fully fenced back yard (great for kids or pets), laundry chute, main 4 pc bath. Lower level offers great in-law suite potential and features sprawling family room with gas fireplace, walkout to back yard, workshop (could be easily converted to a bedroom), 2 pc bathroom, laundry room, utility room and plenty of storage. Attached 2 car garage offers good height, loft storage and rear door to deck that connects to dining room walkout. Vendor motivated. (id:53193)
3 Bedroom
3 Bathroom
1100 - 1500 sqft
Keller Williams Experience Realty
155 Weber Street E
Kitchener, Ontario
DON'T MISS YOUR CHANCE! This all-brick freehold Duplex home is the perfect blend of charm, convenience, and income opportunity. Whether you are a first-time buyer, investor, or looking for a mortgage helper, this property checks all the boxes! The layout offers flexibility for multi-generational living or great rental income. The home features 2 bedrooms, 2 bathrooms and 2 kitchens. On the upper level you will be greeted with a bright and cozy living room, perfect for entertaining and just relaxing- along with a lovely bedroom and a well-appointed 3-piece bathroom and a bright kitchen. The lower level offers the same ambiance with living area, one bedroom, 3 piece bathroom and bright kitchen. With a separate entrance to the unfinished basement, you will find a laundry room and additional space for storage and a perfect palette to customize to make it your own. Each unit comes complete with dedicated outdoor storage areas adding valuable convenience for seasonal items or recreational gear. The major updates provide peace of mind, including a Carrier gas furnace (2022) and new roof (2019). To make things even easier, separate hydro meters adds a layer of practicality and convenience for for occupants. Located near downtown Kitchener business district, you will enjoy easy access to public transit, parks, community centres, shopping and dining. Don't miss this exceptional opportunity to get into the market with built-in income potential. (id:53193)
2 Bedroom
2 Bathroom
700 - 1100 sqft
Coldwell Banker Neumann Real Estate
496083 Grey Road 2 Road
Blue Mountains, Ontario
Lower level walkout with 3 bedrooms and 3 bathrooms. Living area with small kitchenette available in a luxury post and beam ranch. Horse stall or stalls could be available for additional fee. 125 acres. Ravenna area. (id:53193)
3 Bedroom
3 Bathroom
1100 - 1500 sqft
Engel & Volkers Toronto Central
1293 Causeway Drive
Algonquin Highlands, Ontario
Huckleberry Finn, Mark Twain and Robinson Crusoe would be envious of this charmimg, rustic cabin that dates back to the early 1960's! The best aspects of this appealing property are the close proximity to the lake, tall mature white pines, smooth granite rock shore, sunrise view down the lake and a crown-owned island just off the shore to swim to and picnic on. As soon as one walks into the cabin, the wooden ceiings and beams, old pine floors and overall cottage country vibe will embrace you and compel you to stay. The wood stove warms the interior quickly and keep everyone cosy. Astounding views of nature pour in through the windows. It's an open concept between the living spaces within, which keeps family and friends connected. The walkout to a sprawling sundeck is something special with an unparalleled view like no other! The rocky shore allows swimmers to wade in and yet there's deep water that's ideal for docking water vessels along a great floating dock. This lake has a real family vibe to it. Explore some crown land trails for snowmobiling, snowshoeing, ATVing or mountain biking and so much more! The calls of loons, owls and wolves...together with enjoying star-lit dark skies by the firepit are FREE! Fishing in Otter Lake is awesome. E.B White was known to enjoy this special lake, decades ago at a camp located at its east end, and was likely inspired him to write some epic masterpieces! Come by and see why this lake appeals to so many! Located conveniently close the enchanting town of Dorset, and yet only 2 1/2 hrs from Toronto. Start your memories here at this Algonquin~esque beauty! (id:53193)
3 Bedroom
0 - 699 sqft
Forest Hill Real Estate Inc.
86 Chaffey Township Road
Huntsville, Ontario
Step into a stunning sanctuary of contemporary elegance and comfort. Crafted in 2018 by Matrix Construction, this exceptional 3-bedroom, 2-bathroom bungalow epitomizes modern and maintenance-free living. Imagine a lifestyle of ease and convenience, nestled just moments away from the vibrant heart of Downtown Huntsville, with its array of shopping, dining, healthcare, theatre, parks, and endless amenities. Enter through the inviting covered front porch into a spacious, open-concept layout that feels instantly like home. The main level is designed for ultimate convenience, featuring an extra-deep coat closet, two versatile bedrooms perfect for use as an office or gym, ample closet space, and a beautifully appointed 4-piece bathroom. The kitchen is a culinary dream, boasting sleek stainless-steel appliances, ample counter space, and a convenient breakfast bar for 4. This seamlessly opens into the dining area and cozy living room, making it the perfect space for gatherings and everyday living. Elevate your lifestyle with the stunning screened-in Muskoka room right off the kitchen opening out to the fully fenced backyard! This is sure to be your favourite haven! This seamless indoor-outdoor space is ideal for hosting dinner parties and the perfect way to begin your day, relaxing while simply enjoying the serene surroundings. The primary retreat is cozy and inviting. You'll be wowed by the ensuite bathroom a true haven featuring a wet closet, glass shower, and a massive walk-in closet. Main floor laundry, crawl space for ample storage, ICF foundation, full municipal services, paved driveway, attached oversized single car garage(with a mezzanine for extra storage), and a generator panel guarantees peace of mind. Schedule your viewing today and step into a lifestyle where every detail transforms a house into a home,creating memories that last a lifetime. (id:53193)
3 Bedroom
2 Bathroom
1100 - 1500 sqft
Peryle Keye Real Estate Brokerage

