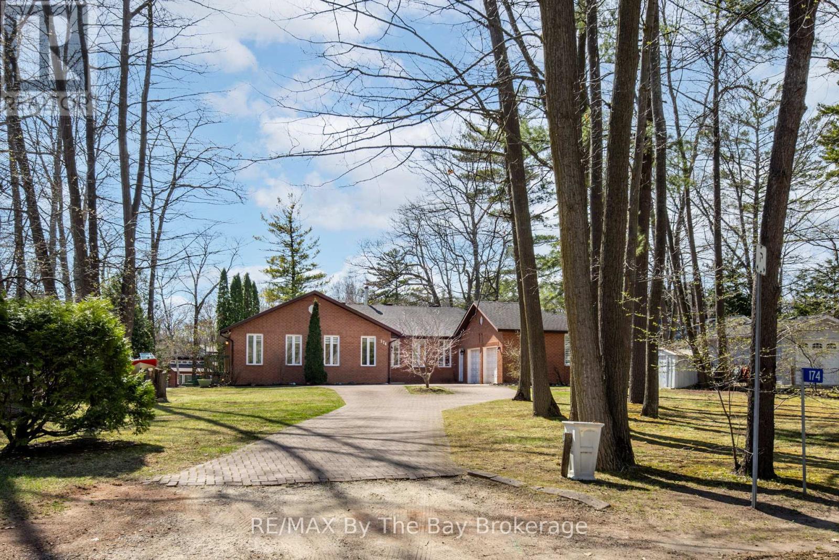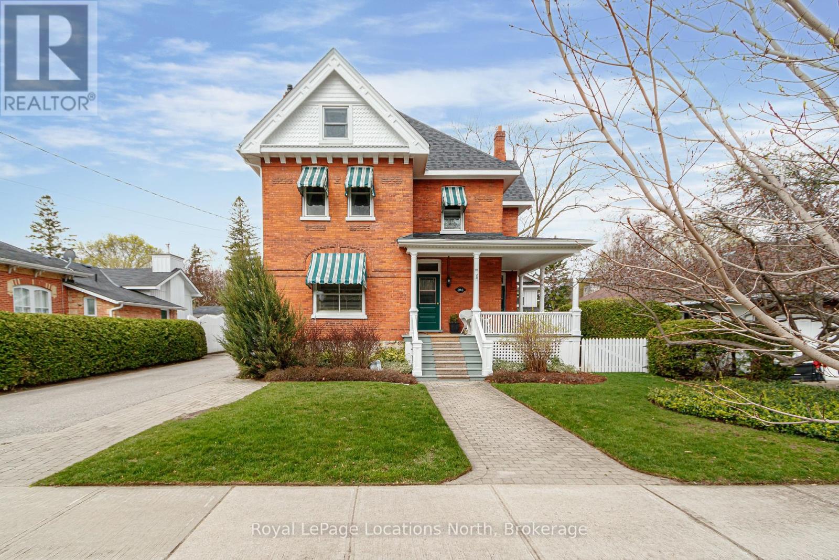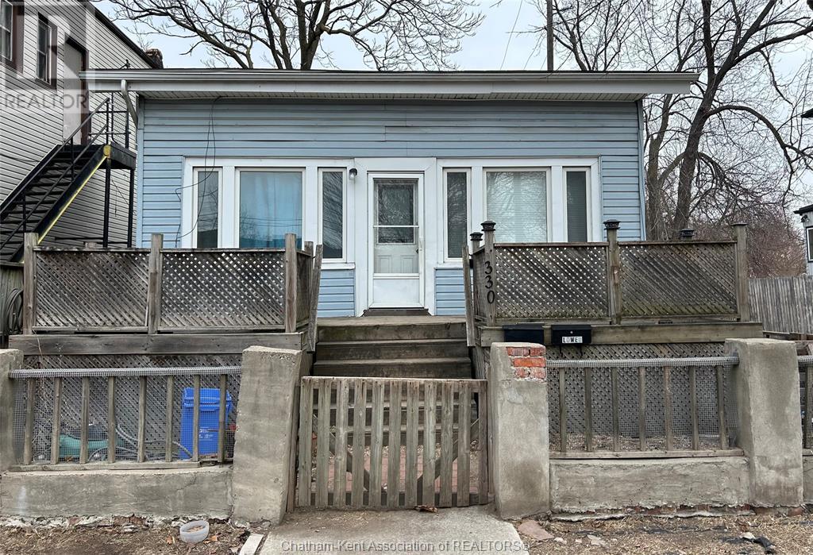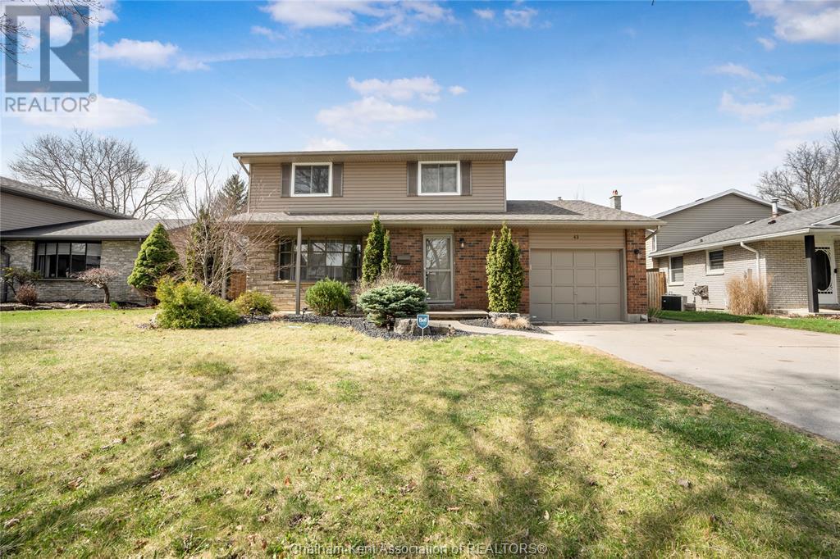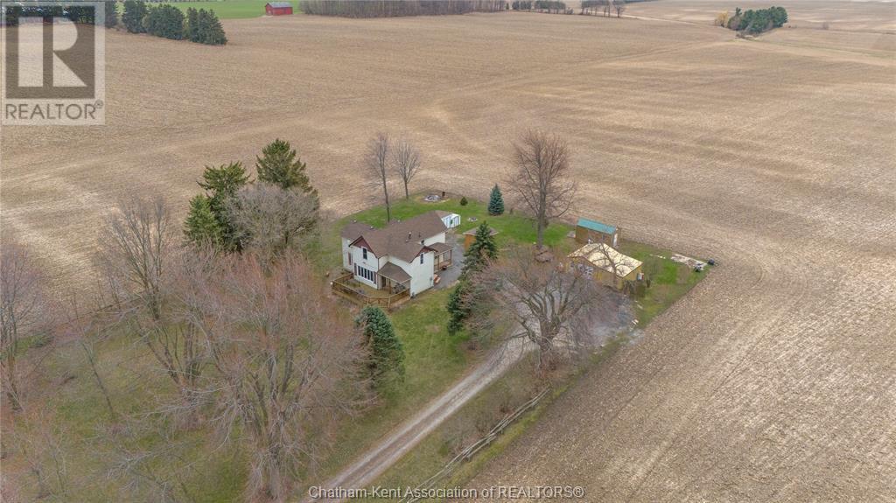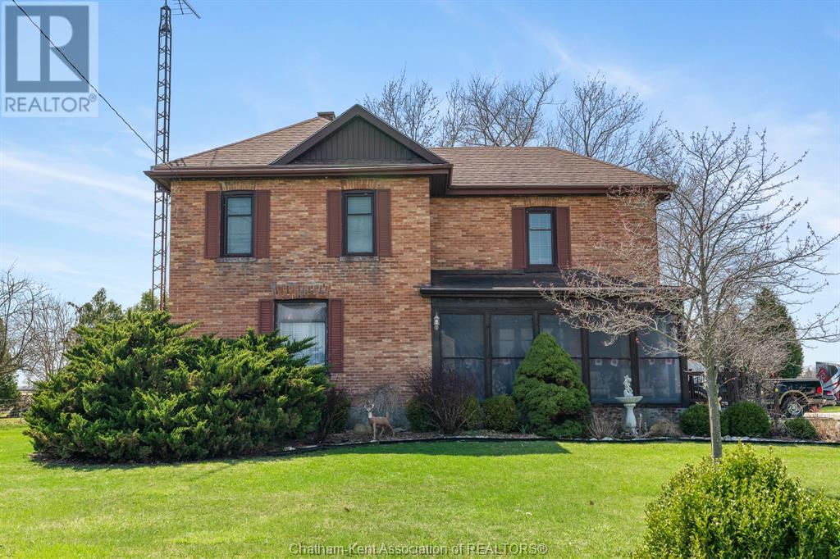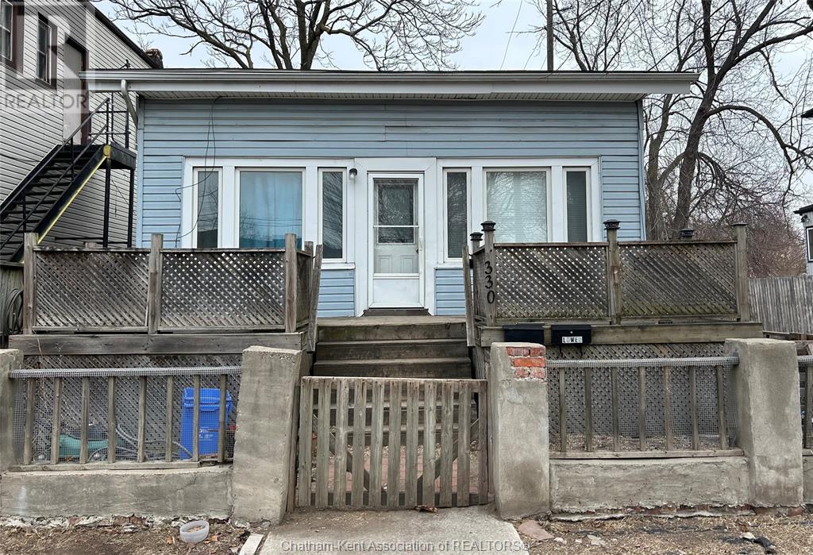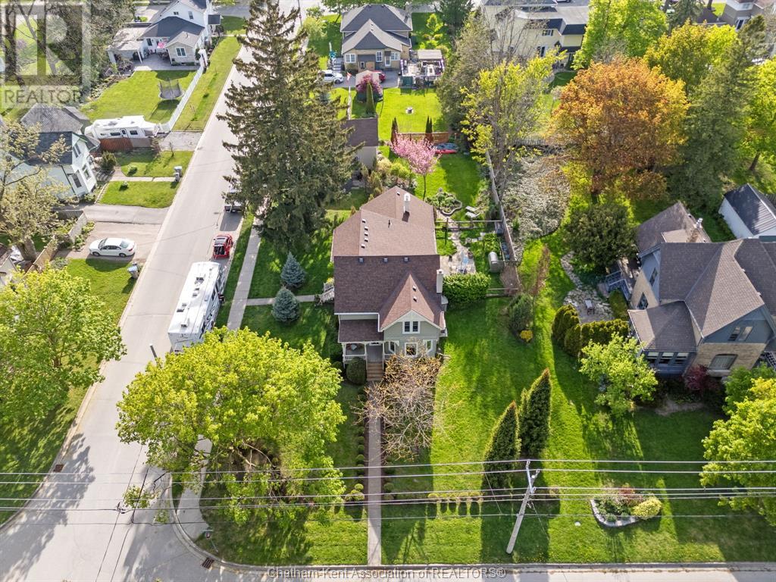174 32nd Street S
Wasaga Beach, Ontario
Welcome to this bright and spacious riverfront home, perfectly situated on the banks of the scenic Nottawasaga River. Set on a beautifully treed lot of over half an acre, this property offers the ultimate in waterfront living with your own private dock and boat launch ideal for fishing, paddling, or simply enjoying the serene views.The expansive main floor offers approximately 2,600 sq ft of living space, featuring three spacious bedrooms and three full bathrooms. The primary suite is a true retreat, offering ample space, wall to wall windows, a private ensuite and his/hers closets. Designed for both entertaining and everyday comfort, the main floor includes a living room, expansive family room, and generous kitchen/dining areas. Downstairs, a fully self-contained lower level offers flexible living options with a separate entrance and walk-out to the backyard. Recently renovated from top to bottom, the lower level includes a brand new kitchen, bathroom, flooring, appliances, and its own laundry - perfect for extended family. Enjoy your morning coffee by the water, launch your boat from your private dock, or host summer gatherings in the spacious backyard. This home offers the perfect balance of privacy, practicality, and peaceful riverfront living! (id:53193)
4 Bedroom
4 Bathroom
2500 - 3000 sqft
RE/MAX By The Bay Brokerage
284 Maple Street
Collingwood, Ontario
Welcome to this cherished 2.5-storey red brick family home, gracefully nestled on a mature and picturesque street. With classic curb appeal, rich character, and a warm sense of history, this lovingly maintained property has been owned by just two families since 1935. This is a rare opportunity to own a piece of Collingwood history. Step inside to discover a spacious and versatile layout perfect for family life and entertaining. The home retains its original charm while offering comfortable modern living across multiple levels. Large principal rooms, generous windows, and rich architectural details make every space feel inviting. Outdoors, enjoy your own private oasis, an in-ground pool surrounded by lush greenery and mature trees, perfect for summer gatherings or quiet morning swims. The backyard is a sanctuary of relaxation and fun for all ages. Located on one of the area's most sought-after streets, you're just a short stroll from schools, parks, shops, and downtown amenities. This home offers the ideal blend of small-town charm, space, and location. (id:53193)
5 Bedroom
3 Bathroom
3500 - 5000 sqft
Royal LePage Locations North
13 - 19 Anderson Street
Woodstock, Ontario
A rare opportunity to own a NEW freehold bungalow in this quiet enclave of homes in the City of Woodstock close to amenities and bus line. Currently under construction and being built by local Woodstock builder, Hunt Homes. You will find a bright open concept home; from your dinette you have a east view and a walk-out onto your balcony, from your great room you have a west view and walk out from your patio doors onto your deck. This new elegant and spacious bungalow has been designed with space to entertain and will have the Quality Standards and Features that are the mark of a Hunt Home including 9'ceilings throughout the main floor allowing light to flow in. Interior quality features include: your well laid-out kitchen with stone countertops and includes crown molding, valance, under counter lighting and breakfast bar; hard surface floors throughout (no carpet) primary bedroom with 3 PC. ensuite with tile and glass walk in shower; a generous sized 2nd bedroom and another 4 PC bath. The lower level offers ample storage space. Ask about our finished basement package to add a spacious great room, 3rdbedroom and 3 piece bath. Everything has been thought of including a rough in for future elevator if needed. Exterior finishes include single garage; 10'x12' deck; paved driveway and fully sodded lot. To compliment your home also included is air conditioning, an ERV helping with allergy control, fresh air and humidity control as well as expansive windows allowing natural light into your home. Common Element fee of only $150/month covers road maintenance and grass cutting-never cut your lawn again. New Build taxes to be assessed. (id:53193)
2 Bedroom
2 Bathroom
1200 - 1399 sqft
Century 21 Heritage House Ltd Brokerage
12 - 19 Anderson Street
Woodstock, Ontario
A rare opportunity to own a NEW freehold bungalow with Condominium Common Elements (Parcel of Tied Land) in the City of Woodstock close to amenities and bus line. Built by local Woodstock builder, Hunt Homes. You will find a bright open concept home; from your dinette you have a east view and a walk out onto your balcony, from your great room you have a west view and walk out from your patio doors onto your deck. This new elegant and spacious bungalow has been designed with space to entertain and will have the Quality Standards and Features that are the mark of a Hunt Home including 9'ceilings throughout the main floor allowing light to flow in. Interior quality features include: your well laid out kitchen with stone countertops and includes crown moulding, valance, under counter lighting and breakfast bar; hard surface floors throughout (no carpet) primary bedroom with 3 PC. ensuite with tile and glass walk in shower; a generous sized 2nd bedroom and another 4 PC bath. The lower level offers ample storage space. Ask about our finished basement package to add a spacious great room, 3rd bedroom and 3 piece bath. Everything has been thought of including a rough in for future elevator if needed. Exterior finishes include single garage; 10'x12' deck; paved driveway and sodded lot to front and rear lot lines. To compliment your home also included is air conditiong, an ERV helping with allergy control, fresh air and humidity control as well as expansive windows allowing natural light into your home. Common Element fee of only $150/month covers road maintenance and grass cutting - NEVER cut your lawn again. New Build taxes to be assessed. New Build taxes to be assessed. (id:53193)
2 Bedroom
2 Bathroom
1100 - 1500 sqft
Century 21 Heritage House Ltd Brokerage
40 Matheson Crescent
East Zorra-Tavistock, Ontario
Fabulous opportunity, builder is including finished basement with cozy family room, spacious 3rd bedroom and 4 pc bath -DON'T buy a resale home when you can have everything you've dreamed of without paying extra, maybe even paying less! A fantastic opportunity awaits for you with this new elegant and spacious bungalow designed with one floor living paramount. Exterior and interior modern finishes have been selected. This home offers NO REAR NEIGHBOURS and NO CONDO FEES. Your new home will have the Quality Standards and Features that are the mark of a Hunt Home. You will be amazed by this open concept spacious bungalow offering over 2100 sq. ft. of tasteful living space. Interior quality finishes include: your well laid out gourmet custom kitchen with upgraded quartz countertops and cabinets, including crown moulding and valance, under counter lighting and large walk in pantry; hardwood and ceramic floors; 9' ceilings throughout with a 10' tray ceiling in the great room; generous sized main floor laundry/mudroom; primary bedroom with beautiful luxurious ensuite with tile and frameless glass walk in shower and a large walk in closet; a generous sized 2nd bedroom and another 4 piece bath. Exterior finishes include double garage with garage door opener; 12'x12' deck; privacy fence at rear of lot; paved driveway and fully sodded lot. To compliment your home also included there is air conditioning, an ERV and expansive windows allowing natural light into your home. There is much more that makes this house a home. Only a few homes left, one with a very large pie shaped lots; this home sits on a large lot slightly pie shaped. Photos and Virtual Tour are of one of Builder's Model Homes. This is the ROSSEAU. New build taxes to be assessed. For OPEN HOUSE join us Saturday/Sunday 2-4 pm at the Builder's furnished Model Home on Matheson Cres. (id:53193)
3 Bedroom
3 Bathroom
1100 - 1500 sqft
Century 21 Heritage House Ltd Brokerage
46 Matheson Crescent
East Zorra-Tavistock, Ontario
Welcome to your new home with a fantastic SAVINGS OPPORTUNITY. Hunt Homes, a local quality builder, is including a finished basement with this home providing you with modern day living - 2150 sq ft. of contemporary design. Your new open concept home offers elegant and spacious one floor living PLUS a finished lower level. Home under construction, on large pie shaped lot, allowing you to customize the finishes to your personal taste ensuring this is the home of your dreams. Outstanding standard finishes are included in this open concept spacious bungalow offering 1300 sq. ft. of tasteful living space on main floor plus 850 sq. ft. of living space in lower level. On this large pie shaped lot you also benefit from NO REAR NEIGHBOURS, NO CONDO FEES and the neighbourhood is ALMOST SOLD OUT. With the neighbourhood almost sold out there is little construction to contend with. Interior standards include granite; custom kitchen including crown, valance, under counter lighting, large walk in pantry; hardwood and ceramic floors; 9' ceilings and great room with tray ceiling; generous sized main floor laundry/mudroom; primary bedroom with corner windows, beautiful luxurious ensuite with tile and frameless glass walk in shower and large walk in closet. The lower level offers a very generous sized family room, a large bedroom with ample closet space and a 4 pc bath - this could be a great granny flat. Also in the lower level there is a large storage area. Exterior finishes include double garage; 12'x12' deck; privacy fence at rear; paved driveway and fully sodded lot. To compliment your home there is AC, an ERV and expansive windows allowing natural light into your home. Only a few other homes available.Photos and virtual tour is one of Builder's Model Homes. This is the LAKEFIELD. New build taxes to be assessed. To fully appreciate the quality and attention to detail Hunt Homes provides in each and every home visit the furnished Model Home at 22 Matheson Cres., Innerkip (id:53193)
3 Bedroom
3 Bathroom
1100 - 1500 sqft
Century 21 Heritage House Ltd Brokerage
330 Chippawa Street
Windsor, Ontario
CLOSE TO SHOPPING, BUS STOP & ALL AMENITIES THIS RANCH STYLE DUPLEX BOASTS 2-2 BEDROOM FULLY RENTED UNITS. 3 YR OLD HIGH EFF FAG FURNACE, CENTRAL AIR & REPLACEMENT WINDOWS THROUGHOUT. LONGTERM TENANTS. RENTS ARE INCLUSIVE OF UTILITIES. WETHER YOU ARE LOOKING TO DOWNSIZE OR SIMPLY LIVE IN ONE UNIT & HAVE EXTRA INCOME FROM THE OTHER THIS IS YOUR OPPORTUNITY TO ADD TO YOUR INVESTMENT PORTFOLIO. (id:53193)
Realty Connects Inc.
43 Daleview Crescent
Chatham, Ontario
This home has the WOW factor! The ideal home for any growing family! Close to Mud creek walking trail on a secluded street! Indian creek school district! Lovely sun drenched, two storey on a quiet crescent in south Chatham! Gorgeous remodeled main floor with brand new kitchen and family room complete with new Easy close cabinetry and drawers, gorgeous quartz counter tops, large island and new flooring and modern lighting and new two piece restroom! Four spacious bedrooms upstairs all boasting new lighting, paint and flooring! Modern four piece restroom on the second floor! Summers hit different in this fully fenced backyard with 8 Ft deep 'Lazy L' shaped chlorine pool. Pool liner and skimmer updated in 2017. New pool pump 2024 . Double wide concrete driveway. Front and backyard sprinkler system. A number of newer Canadian made North star windows. New roof shingles 2018. Some furniture is negotiable. Won't last long! A pleasure to show call today (id:53193)
4 Bedroom
2 Bathroom
1590 sqft
Advanced Realty Solutions Inc.
18998 Lagoon Road
Blenheim, Ontario
If privacy and room to roam are on your wish list, this charming two-storey home situated on 2.7 acres may check off a lot of the boxes! As you pull into the beautiful laneway and tree lot, you will find a large home offering 5 bedrooms plus a den/office and 3 full bathrooms. This spacious property features a functional layout ideal for a growing family. The main floor includes a generously sized kitchen open to the dining area, a den or office, mudroom, and two 3pc bathrooms, along with a main floor bedroom. Upstairs, you’ll find 4 additional bedrooms and a 4pc bathroom. The property also includes three outbuildings—one measuring 20' x 16' with hydro, heat, a concrete floor, and an attached 20' x 16' lean-to, perfect for a workshop or hobbyist. There are two other outbuildings, 10' x 20', for additional storage or future endeavours. Property is being sold in ""as-is, where-is"" condition at the request of the estate. Please allow 24-hour irrevocable on all offers. (id:53193)
5 Bedroom
3 Bathroom
Royal LePage Peifer Realty Brokerage
22912 Merlin Road
Merlin, Ontario
Step into timeless charm with this fully brick, double-brick farmhouse sitting on just under an acre of land. This 4-bedroom, 1-bath home boasts incredible character throughout—from soaring baseboards to large windows that flood the space with natural light. The heart of the home features a cozy kitchen with a gas fireplace, perfect for gathering. All bedrooms are generously sized, offering ample closet space, while the primary bedroom includes a cedar-lined walk-in closet with potential for a mini ensuite. Enjoy the convenience of an attached 1.5 car garage and abundant storage throughout. Updates include: furnace (2014), roof and windows (2005), and complete electrical and plumbing overhaul in the 1990s. Sold as is, where is, this charming country property is a rare opportunity to restore and make your own. (id:53193)
4 Bedroom
1 Bathroom
Gagner & Associates Excel Realty Services Inc. (Blenheim)
330 Chippawa Street
Windsor, Ontario
CLOSE TO SHOPPING, BUS STOP & ALL AMENITIES THIS RANCH STYLE DUPLEX BOASTS 2-2 BEDROOM FULLY RENTED UNITS. 3 YR OLD HIGH EFF FAG FURNACE, CENTRAL AIR & REPLACEMENT WINDOWS THROUGHOUT. LONGTERM TENANTS. RENTS ARE INCLUSIVE OF UTILITIES. WETHER YOU ARE LOOKING TO DOWNSIZE OR SIMPLY LIVE IN ONE UNIT & HAVE EXTRA INCOME FROM THE OTHER THIS IS YOUR OPPORTUNITY TO ADD TO YOUR INVESTMENT PORTFOLIO. (id:53193)
4 Bedroom
2 Bathroom
Realty Connects Inc.
32 St Andrew Street South
St. Mary's, Ontario
Absolutely stunning 3 bedroom 1 1/2 storey home in the wonderful town of St. Marys! Prepared to be amazed by this breath taking century home. Old world charm and character throughout. 12 inch + baseboards with coffered ceilings. Beautifully updated eat-in kitchen with newer cabinetry, newer lighting, newer dishwasher. Multiple sitting/ family rooms on the main floor with newer gas fireplace. Other upgrades include newer windows, shingles. Three large bedrooms on the second floor with an incredible ensuite! Large detached garage is ideal for storing all of your toys, loft storage on second floor of garage as well. Step outside and enjoy your morning coffee surrounded by greenery and mature trees. Spend the day outdoors admiring the surroundings or gardening. There is so much to admire in this lovely home. Rent to own heat pump $168 per month, buyers can take over payments or seller may be willing to buyout. Easy to show- book a private showing today you will not be disappointed! (id:53193)
3 Bedroom
2 Bathroom
2311 sqft
Advanced Realty Solutions Inc.

