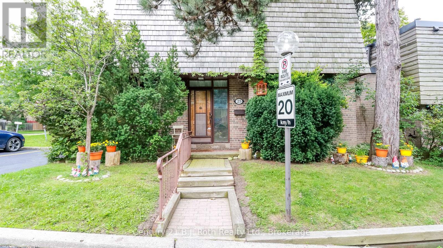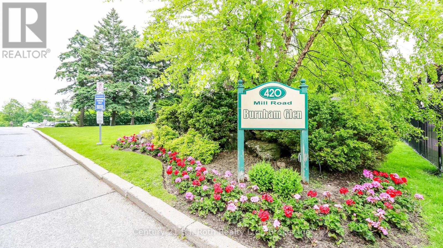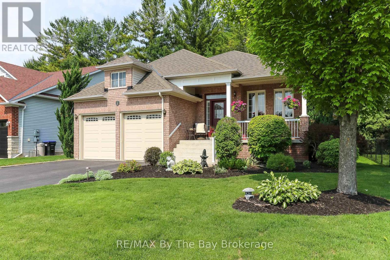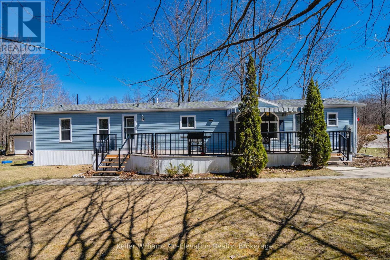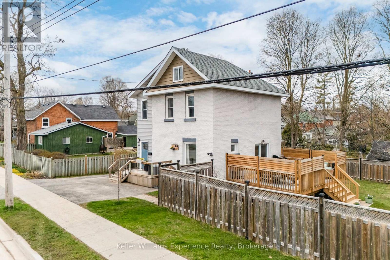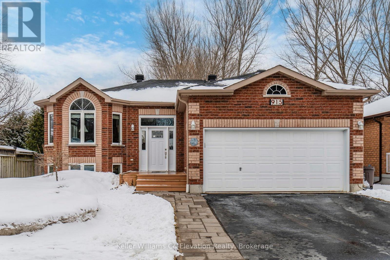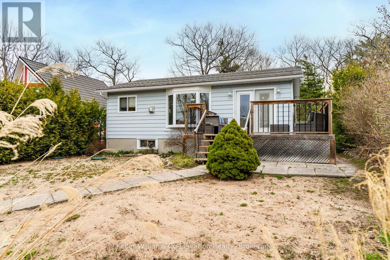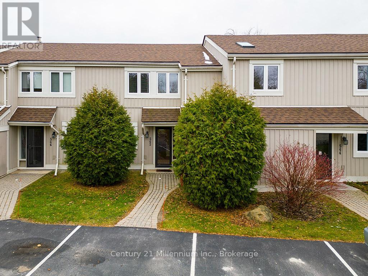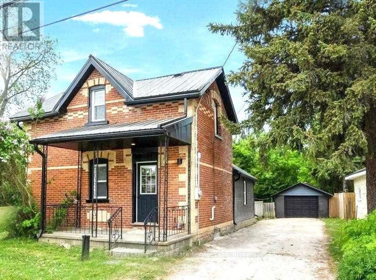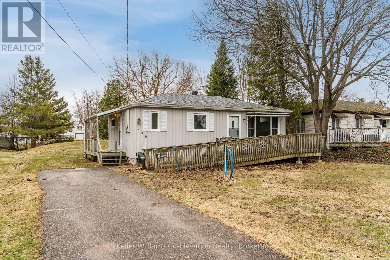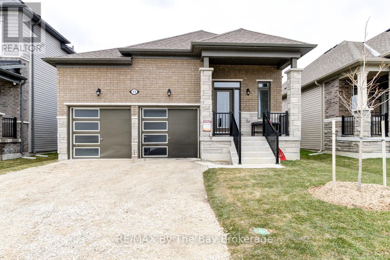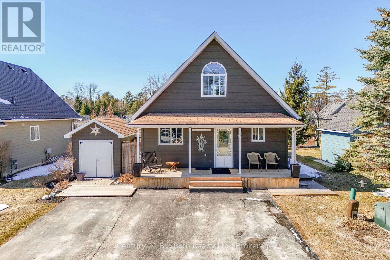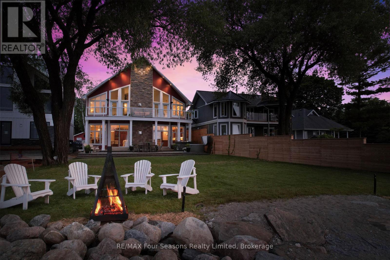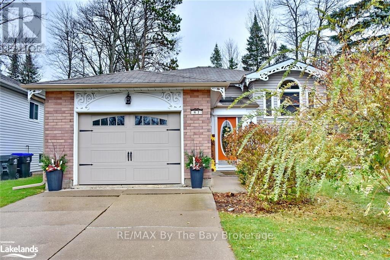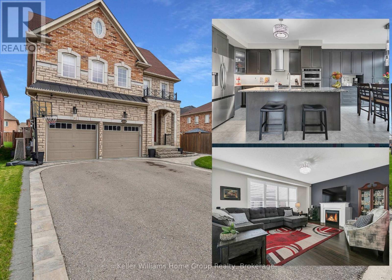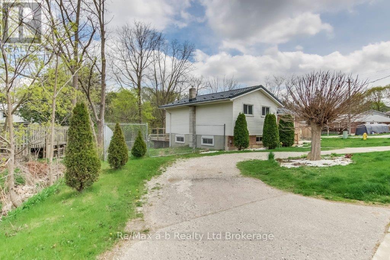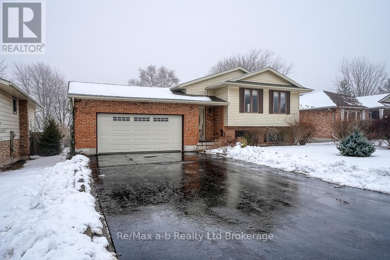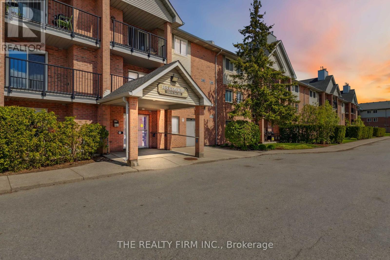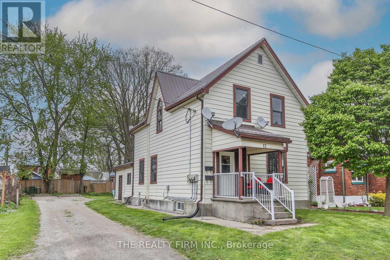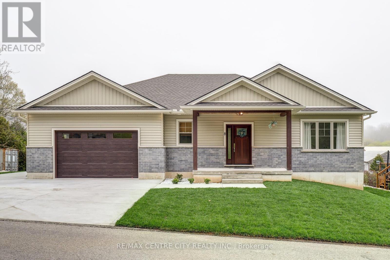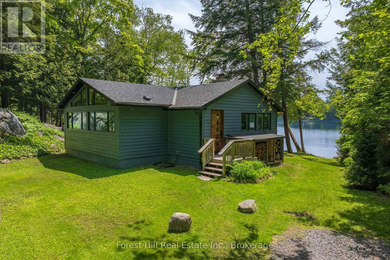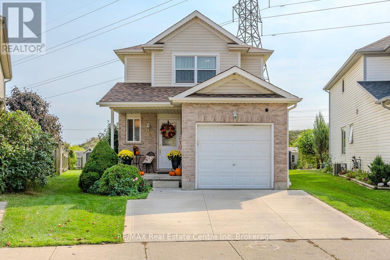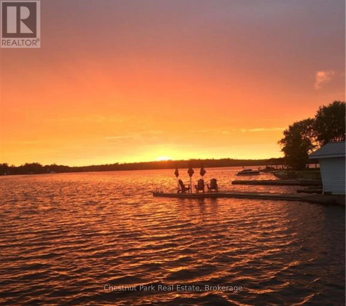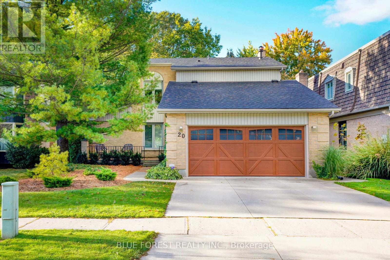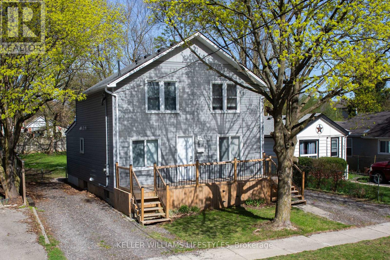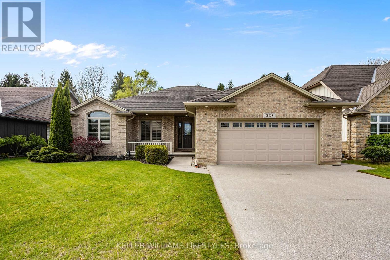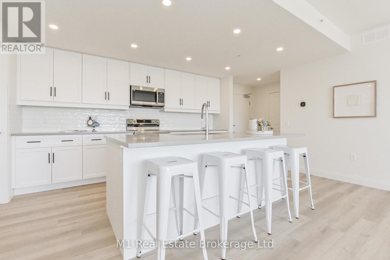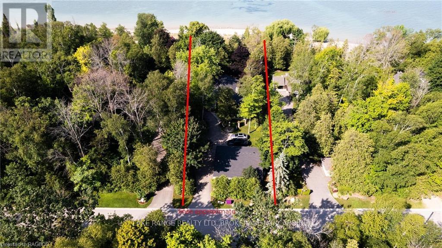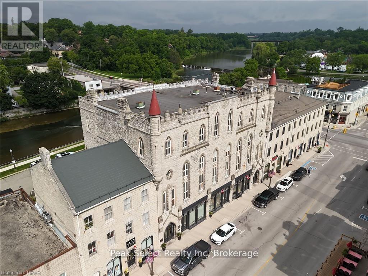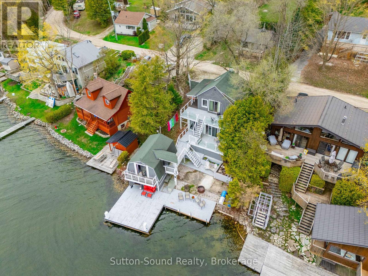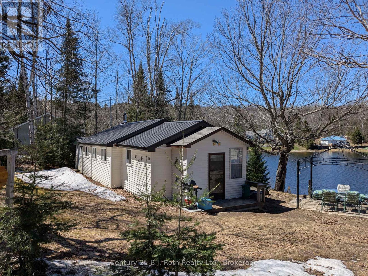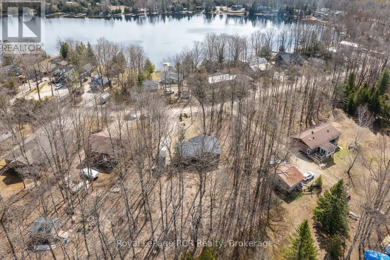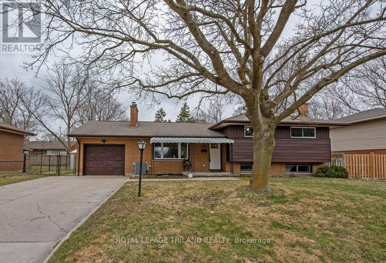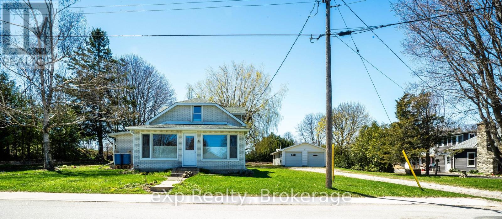25 Redstone Path
Toronto, Ontario
Imagine Your-Self as an Owner of this Beautiful Home 3 bedroom 3 bath end unit, nestled in a peaceful, private ravine setting in the heart of Etobicoke. This spacious home boasts an abundance of living space, with lovely natural light throughout. Upon entering, you'll find a generous foyer with a convenient 2-piece bathroom and closet. The main floor features a fully equipped eat-in kitchen, a bright and open family room, and a dining area that seamlessly opens onto your private deck with stunning views of the Etobicoke Creek perfect for family gatherings and entertaining. Upstairs, the home offers three well-appointed bedrooms and a 4-piece bathroom. Additionally, the basement includes 2 bedrooms, laundry and washroom. Gorgeous Backyard with walk-out from living room and dining room to a Large and Private Deck. Perfect for entertaining with lots of room for lounging and relaxing. The home presents itself beautifully, ready for you to move in and enjoy. The location is exceptional as well. You'll be within walking distance of many amenities, including grocery stores, pharmacies, playgrounds and parks, dog parks, shopping centers, and so much more. The home is also within walking distance to Etobicoke Creek and Centennial Park close to some of the best schools in Etobicoke. It offers easy access to major highway commuter routes, the TTC, Mississauga Public Transit, Pearson Airport, and Sherway Gardens. Don't miss out on this fantastic opportunity to own a home in one of Etobicokes most desirable areas. (id:53193)
5 Bedroom
3 Bathroom
1400 - 1599 sqft
Century 21 B.j. Roth Realty Ltd.
412 - 420 Mill Road W
Toronto, Ontario
Imagine Your-Self as an Owner of this Beautiful Home. 3 Bedroom 2 Bathroom With Landry Inside. Renovated with over 1200 sq ft of Living space, plus 100 on the balcony! Lot of Storage Inside. Take in all of the natural light during the day. The south-facing balcony offers an unobstructed panoramic view of Etobicoke Creek and surrounding green space. Smart layout and generous storage make this the most functional of living spaces: spacious open-concept living/dining area, large kitchen with ample storage, and large ensuite laundry room. Primary bedroom offers a large closet and ensuite bath. High-quality engineered hardwood flooring throughout. Exclusive use of 1 garage parking space. Grounds include gardens, a massive playground, outdoor pool, BBQ area and tennis courts. Indulge in amenities including the sauna, gym, carwash, library and party room. Well managed building, with newer balconies, and a security system for added peace of mind. Easy access to highways 427/401, TTC, Mississauga Transit, and mere minutes to Pearson Airport. (id:53193)
3 Bedroom
2 Bathroom
1200 - 1399 sqft
Century 21 B.j. Roth Realty Ltd.
10 Masters Lane
Wasaga Beach, Ontario
Would an impeccable 4 Bedroom, 3 Bathroom Home in the Marlwood Estates Golf Course Community, where you will just need to unpack, move in & start enjoying your new life immediately, be at the top of your home buying wish list? Fully finished, meticulously maintained and move-in ready. First impressions count and the 5 star curb appeal will immediately capture your attention. A big porch is waiting for you to enjoy morning coffee or a relaxing evening drink. It's a perfect spot to rest and relax. Main Floor Living: inside, you will find a modern and open room that connects the dining room, kitchen, and family room. The kitchen is in the heart of the home and great for special family time. Big windows create a bright and happy space, and a gas fireplace keeps it cozy when it's chillier outside. Step onto a covered deck that goes across the family room and enjoy a private backyard. A large patio is perfect for relaxing any time. The large master suite has its own door to the deck, making it a peaceful place to end your day. The bathroom has a walk-in glass shower and a separate tub for both ease and luxury. There is a second bedroom that you can use as a guest room, TV room or office, fitting perfectly with your family's needs. Do you need more space? The basement is completely finished with two more bedrooms, rec fun room & a full bathroom with a glass shower. The rec room may be your family's favourite place to entertain and relax. The home combines luxury and practicality. There is plenty of storage space in the basement, an attached double garage and a handy laundry room on the main floor. (id:53193)
4 Bedroom
2 Bathroom
1500 - 2000 sqft
RE/MAX By The Bay Brokerage
3 - 5411 Elliott Side Road
Tay, Ontario
Welcome to this well-maintained 2-bedroom, 2-bathroom mobile home in the peaceful Candlelight Village community of Midland. Offering comfortable one-level living, this home features a spacious layout with a bright and functional interior. The primary bedroom includes its own ensuite and walk-in closet for added convenience, while the second bedroom and full bathroom provide space for guests or a home office. The property features a large recently updated deck, and additional workshop perfect for hobbies, storage, or DIY projects. Located in a quiet, friendly neighborhood just minutes from Midlands amenities, this property is ideal for those seeking affordable living without compromising on comfort or functionality. (id:53193)
2 Bedroom
2 Bathroom
700 - 1100 sqft
Keller Williams Co-Elevation Realty
454 Colborne Street
Midland, Ontario
Charming, Stylish, and Steps from the Heart of Midland! This beautifully finished home blends timeless charm with modern style, offering a warm and inviting space that's ready to impress. With 3 comfortable bedrooms, a bonus third-floor loft, and a thoughtful layout, there's plenty of room for growing families, working from home, or hosting guests. The updated kitchen features contemporary finishes that pair perfectly with the homes classic character, while the new main floor powder room adds everyday convenience. Upstairs, a full bathroom serves the family-friendly bedroom level with ease. Enjoy peace of mind with a new roof (2022), new furnace, HWT & water softener (2023). Plus, step outside to a newly built, spacious deck ideal for entertaining or simply relaxing in your fully fenced yard. A detached garage adds even more value and storage flexibility. Located within walking distance to Little Lake Park, local schools, and the vibrant shops and restaurants of downtown Midland, this home offers not just comfort, but community and lifestyle. Don't miss your chance to own a home where character meets convenience! (id:53193)
3 Bedroom
2 Bathroom
1100 - 1500 sqft
Keller Williams Experience Realty
915 Ottawa Street N
Midland, Ontario
This beautifully maintained 3+1-bedroom brick bungalow is the perfect move-in ready home. Situated on a family-friendly street in the highly sought-after west end of Midland and backing onto Mac Allen Park, it is within walking distance to grocery stores, restaurants, shopping, schools, parks, and the Georgian Bay General Hospital. The home boasts a spacious, open-concept living and dining area, an eat-in kitchen with a walkout to the back deck. The main floor also features a generous primary bedroom and two additional bedrooms. The large, bright rec room in the basement offers plenty of natural light, perfect for relaxation or entertainment. The basement also includes an additional bedroom and bathroom perfect for hosting guests. With numerous recent upgrades including a new furnace/heat pump (2023), a new Napoleon gas fireplace (2019), a new shingled roof (2021), an upgraded kitchen (2020), and a new front deck (2019),and upgrades to the bathrooms. Start enjoying the comfort and convenience this beautiful home has to offer! (id:53193)
4 Bedroom
2 Bathroom
1100 - 1500 sqft
Keller Williams Co-Elevation Realty
13 Cobblestone Road
Tiny, Ontario
Move-in ready and less than 100 metres from the sandy shores of Georgian Bay, this beautifully maintained 2-bedroom, 2-bathroom raised bungalow with a finished walkout basement offers the perfect blend of comfort and lakeside living. Nestled in one of Tiny's most sought-after beachside communities, enjoy water views, stunning sunsets, swimming, paddling, picnics, scenic trails, nearby marinas, and year-round recreational opportunities all with ample storage, generous parking, and a low-maintenance yard. Inside, the open-concept living area is filled with natural light and features a cozy gas fireplace and garden doors leading to a large deck, ideal for entertaining. A separate entrance to the fully finished basement provides flexibility for guests, extended family, or in-law accommodation. Whether you're seeking a new home or a peaceful retreat, this property delivers on lifestyle, convenience, and effortless lakeside living. (id:53193)
2 Bedroom
2 Bathroom
700 - 1100 sqft
Keller Williams Co-Elevation Realty
545 Oxbow Crescent
Collingwood, Ontario
Desirable 2-Level Condo in Living Water Resort, Collingwood Welcome to this beautifully upgraded 3-bedroom, 2.5-bathroom condo nestled within the sought-after Living Water Resort. This two-level home has been thoughtfully renovated in recent years, featuring a brand-new kitchen with modern appliances, updated flooring throughout, fully renovated bathrooms, new lighting and ceiling fans, and fresh paint in every room. The main level offers a walk-out patio, perfect for enjoying your morning coffee or evening relaxation. The cozy living room features a wood-burning fireplace, adding warmth and charm to the space. Upstairs, the spacious primary bedroom boasts a 3-piece en-suite and a private balcony, providing a serene retreat. Situated on the west end of Collingwood, this condo is ideally located close to downtown, Georgian Bay, scenic walking trails, Blue Mountain Resort, and several golf courses. With one designated parking spot and additional guest parking available, convenience is at your doorstep. Whether you're seeking an investment opportunity, a first-time home, or a weekend chalet, this property offers the perfect blend of comfort and location. Experience all that Collingwood has to offer in this exceptional condo. (id:53193)
3 Bedroom
3 Bathroom
1200 - 1399 sqft
Century 21 Millennium Inc.
2834 County Road 124 Road W
Clearview, Ontario
A charming 2-story Century Home! situated on a 66x133 ft lot, Brick exterior, move-in ready with neutral walls throughout to suit any decor. The home is Beautifully renovated with original oak beams in place &Tasteful Finishes. 3 Bedrooms, an open concept main floor with a custom kitchen offers a centre island, creates ample space to host family and friends, ample soft-close cabinetry, quartz counter tops& backsplash, barn doors, and eye-catching bathroom tiles!. Brand new flooring on the main floor offers a clean, updated aesthetic. Convenient mainfloor laundry, reverse osmosis system, water filtration systems (iron filter, sediment filter, UV light),3 energy-efficient ductless a/c units, and new window coverings throughout the house. The code entry back door opens onto a back deck and a large yard, giving convenient access to a wheelchair through the ramp. The back deck is a perfect place to relax and enjoy Summer days grilling on the barbecue with plenty of yard. Entering the property, a large driveway accommodating 4- 5 vehicles plus a 1-car detached garage.Short Drive To Collingwood, an abundance of dining & shopping options, Blue Mountain, Georgian Bay, Beaches. ** This is a linked property.** (id:53193)
3 Bedroom
2 Bathroom
1100 - 1500 sqft
Royal LePage Real Estate Services Ltd
259 Patterson Boulevard
Tay, Ontario
This well-maintained, four season, 3-bedroom home sits on a 58 x 138 ft lot, offering the perfect opportunity for first-time buyers or those looking to downsize and enjoy life by the water. Just steps from the beach and only minutes to Midland, this property combines comfort, convenience, and an unbeatable lifestyle. Tucked away in a quiet, family-friendly neighborhood surrounded by greenspace, you'll love the proximity to Patterson Park, scenic walking trails, and Paradise Point Marina ideal for boaters and nature lovers alike. Recent updates include a newer roof and upgraded windows, giving you peace of mind. Relax by the cozy gas fireplace and entertain family and friends with the open concept layout. With easy access to Midlands historic downtown, restaurants, shops, schools, Georgian Bay General Hospital and access to both Highway 12 and Highway 400 perfect for commuters or weekend escapes. Whether you're starting out, settling down, or simply seeking a serene home near the water, this one checks all the boxes. Don't miss your chance to make it yours! (id:53193)
3 Bedroom
1 Bathroom
700 - 1100 sqft
Keller Williams Co-Elevation Realty
15 Union Boulevard
Wasaga Beach, Ontario
Modern 3-Bedroom Bungalow in Prime Wasaga Beach Location!!! This 1467 sq ft Woodland 1 model is located in the desirable Sunnidale community of Wasaga Beach. The home features 3 bedrooms and 2 bathrooms with a spacious open-concept layout. The kitchen includes quartz countertops, stainless steel appliances, and a sleek range hood. It's ideal for entertaining or everyday living with a bright and functional design. A double car garage provides added convenience and storage. The unfinished basement offers an open-concept layout and serves as a blank canvas to create additional living space. Just a 7-minute drive to Beach Area 5, the location is perfect for enjoying summer days on the water. Its also only a 5-minute walk to Wasaga Beach Public Elementary School and close to local amenities, restaurants, and shops. Centrally located with easy access to nearby towns20 minutes to Collingwood, 25 minutes to Blue Mountain, and 30 minutes to Barrie this home is a great fit for families, retirees, or anyone looking to enjoy a relaxed lifestyle in a growing community. (id:53193)
3 Bedroom
2 Bathroom
1100 - 1500 sqft
RE/MAX By The Bay Brokerage
42 Madawaska Trail
Wasaga Beach, Ontario
Tucked in a peaceful setting within a sought-after gated community and backing onto a shimmering pond, this charming cottage-style home is a dream come true. Wake up with the sun as you sip your morning coffee on the front porch, feeling the warmth of the first light and the gentle breeze in the air. Step inside, where every inch of this home wraps you in comfort and charm. The open, airy living spaces are bathed in natural light, highlighting warm tones, soft inviting textures, and thoughtful details that make it feel like a true retreat. The heart of the home is the cozy yet spacious living room, where a cozy fireplace invites you to curl up with a book or share laughter-filled evenings with loved ones. The kitchen is a perfect blend of elegance and modern convenience, making every meal feel special. As evening falls, retreat to the back deck with a glass of wine and watch the sky explode into breathtaking colors as the sun sets over the pond. Beyond your doorstep, this exclusive community offers an incredible lifestyle, featuring indoor and outdoor pools, a tennis court, mini putt, a ball hockey rink, a splash pad, and a recreation center. Playgrounds and private walking trails lead you straight to the sandy shores of breathtaking Georgian Bay, where endless days of sun, sand, and relaxation await. Whether you're unwinding in the dreamy primary suite, hosting intimate gatherings, or exploring the community's incredible amenities, this home is more than just a place to live, its a place to truly belong. Monthly fees will be $887.91, which include Land Lease, maintenance fees, and property taxes. (id:53193)
2 Bedroom
2 Bathroom
1100 - 1500 sqft
Century 21 B.j. Roth Realty Ltd.
35 Glen Rogers Road
Collingwood, Ontario
Nestled in the heart of Collingwood's prestigious waterfront district, this exceptional residence stands as a testament to refined living. The thoughtfully designed four-bedroom, five-bathroom home seamlessly blends sophisticated architecture with nature's splendor. The property's outdoor space serves as a private retreat, where meticulously landscaped grounds create an atmosphere of tranquil elegance. Outdoor living areas provide perfect settings for both intimate gatherings and grand entertainment, while the sweeping waterfront views offer a constantly changing canvas of natural beauty. Inside, the home showcases superior craftsmanship with premium finishes throughout. The primary bedroom suite epitomizes luxury with its spa-inspired ensuite bathroom and carefully considered appointments. Three additional bedrooms, each with their own distinctive charm and ensuites, ensure comfortable accommodations for family and guests alike. The home's robust construction and attention to detail are evident in every corner, from the sophisticated climate control systems to the premium materials used throughout. Energy-efficient features and full home generator have been thoughtfully integrated to provide both comfort and convenience. This waterfront haven represents an exceptional opportunity to embrace the prestigious Collingwood lifestyle, where luxury meets lakeside living in perfect harmony. (id:53193)
5 Bedroom
5 Bathroom
3500 - 5000 sqft
RE/MAX Four Seasons Realty Limited
2012 - 750 Johnston Park Avenue
Collingwood, Ontario
2 bedroom, 2 bathroom condo located in The Islander Building at Collingwood's prestigious Lighthouse Point Yacht and Tennis Club featuring hardwood floors, a North-facing balcony, gas fireplace and large primary ensuite. This breathtaking waterfront community spans over 100+ acres, including 10 acres of nature preserve, over a mile of walking paths alongside Georgian Bay, 9 tennis courts, 4 pickleball courts, 2 private beaches, indoor and outdoor pools, hot tubs, a fully-equipped fitness centre, sauna, mini golf and putting green, a games room, playground, library, canoe/kayak racks, basketball courts, a grand piano, and much more. Residents and their guests can also enjoy aquafit, yoga, and pickleball classes. This condo is complete with a dedicated parking space, bike room, personal locker for extra storage, and access to visitor parking. Additionally, for boat enthusiasts, Lighthouse Point is home to a marina with 229 deep-water boat slips. (id:53193)
2 Bedroom
2 Bathroom
1000 - 1199 sqft
RE/MAX Four Seasons Realty Limited
97 Glen Eton Road
Wasaga Beach, Ontario
Immaculate 4 bedroom home with 2 full baths, upgraded kitchen with backsplash and quartz countertop and sink. New floors in living room and kitchen, with a walk-out to 2-tier decking, extensive landscaping surrounding a kidney-shaped pool. Gazebo. Fully fenced & private. Extended foyer with a skylight. Fully finished lower level boasting a cozy gas fireplace. Home is freshly painted. Appliances and window coverings included. Recent upgrades with in the last few years include: new furnace, central air, all pool equipment, liner, pool pump, sand filter, garage door, newer windows, Quartz countertop w sink, floors in the living room and kitchen. 4-car concrete driveway .Centrally located on quiet cul-de-sac. Pleasure to show! (id:53193)
4 Bedroom
2 Bathroom
1100 - 1500 sqft
RE/MAX By The Bay Brokerage
2054 Inglewood Drive
Innisfil, Ontario
2054 Inglewood Drive, A Fully Renovated Gem on a Dream Lot! Completely renovated in 2017, this charming raised bungalow sits on a beautifully maintained 60 x 203 ft lot, offering exceptional privacy and space. The property includes a heated and powered accessory workshop, a garden shed with hydro, an open drive shed, and a double car garage with a convenient drive-through rear door making storage and backyard access a breeze. Youll also enjoy an above-ground pool with a brand-new liner (2023), perfectly paired with a floating deck that's ideal for summer entertaining. Inside, the home boasts gleaming maple hardwood floors and a stunning white maple kitchen featuring a stylish mix of granite and quartz countertops, stainless steel appliances, and a gas range. The vaulted ceilings on the main level enhance the spacious and inviting atmosphere. There are three bedrooms on the main floor, plus a finished basement offering an additional bedroom and a large recreation room making this home perfect for families of all sizes or those looking to downsize without sacrificing comfort. One of the standout features is the bright and clean 1-bedroom, 1-bath accessory apartment with its own private entrance. With its open-concept layout, this space is ideal for generating rental income or accommodating multi-generational living. This home has seen many major upgrades including the roof, furnace, and most windows (all replaced in 2017, with the exception of two front windows), a new air conditioner installed in 2024, and a gas generator backup system roughed in. Additional features include pot lights in the living room and kitchen, above-grade basement windows, a beautiful interlock patio in the backyard, and dedicated garden space for green thumbs. This show-stopping property truly has all modern upgrades, practical features, and incredible charm. (id:53193)
4 Bedroom
3 Bathroom
1100 - 1500 sqft
Century 21 Millennium Inc.
24 Butson Crescent
Clarington, Ontario
Stunning Luxury Home with Over $100K in Updates! Step into sophistication with this beautifully updated 5-bedroom, 5-bathroom home offering over 4,500 square feet of thoughtfully designed living space. Situated on a generously premium sized lot, this residence blends timeless elegance with modern convenience.Over $100,000 in high-end upgrades/updates completed over the past six years include rich hardwood flooring, a fully renovated chefs kitchen with extended cabinetry, upgraded pantry, and sleek granite countertops, as well as spa-inspired bathrooms designed for comfort and style. The main floor features elegant California shutters, soaring 9-foot ceilings, a convenient laundry room, and an exceptionally large dining and living room - perfect for both entertaining and everyday living. Designed with both luxury and functionality in mind, three of the five spacious bedrooms feature their own private en suites, while the remaining two bedrooms share a beautifully appointed bathroom ideal for family living or hosting guests. Enjoy outdoor living at its finest with a premium hot tub, gazebo and an inviting upgraded driveway and walkways featuring interlocking brick and asphalt, perfect for curb appeal and low-maintenance elegance. Perfectly located close to top-rated schools, beautiful parks, and convenient shopping, this home offers the ideal balance of comfort, luxury, and lifestyle. Every detail has been carefully considered, from added storage solutions to upscale finishes throughout. This home is move-in ready and perfect for buyers seeking space, comfort, and contemporary luxury. (id:53193)
5 Bedroom
5 Bathroom
3000 - 3500 sqft
Keller Williams Home Group Realty
190 Mckeand Street
Ingersoll, Ontario
This updated 4-level side split in Ingersoll, Ontario, seamlessly combines modern upgrades with a peaceful, private setting. Rest easy knowing the home is protected by a new steel roof and leaf gutter guards (2024), ensuring durability and low maintenance for years to come, while new exterior doors add efficiency and style. Inside, fresh kitchen and living room flooring, upgraded lighting, and new interior doors enhance the warm and inviting atmosphere. The bathrooms have been thoughtfully redesigned with contemporary vanities, fixtures, and toilets. A new heat pump, furnace, HEPA filter, and insulation top-up provide optimal comfort in every season. Spend your days unwinding on the expansive deck, overlooking the picturesque Henderson Creek, lined with mature trees. The fully-fenced property, just two years old, offers both privacy and practicality with large access gates for added convenience. Perfect for nature lovers and those seeking a serene escape, this home also features a circular driveway, providing ample parking for guests and effortless day-to-day living. A true sanctuary where modern convenience meets natural beauty. (id:53193)
4 Bedroom
2 Bathroom
700 - 1100 sqft
RE/MAX A-B Realty Ltd Brokerage
844 Water Street
Woodstock, Ontario
Welcome to your dream home in the heart of Woodstock! This stunning new build boasts a modern design with a convenient attached garage. Step inside to an open concept main floor featuring a sleek breakfast bar island, ideal for entertaining guests or enjoying a quiet meal at home. The living room is flooded with natural light, thanks to sliding doors that lead out to a spacious deck, where you can relax and soak in the peaceful surroundings. Upstairs, you'll find three bedrooms, including a luxurious master suite with his and her closets and a private 3pc ensuite. No more lugging laundry up and down stairs, as the second floor conveniently houses the laundry room. Situated on a good size lot, this property offers plenty of outdoor space for gardening, playing, or simply enjoying the fresh air. Don't miss your chance to make this beautiful home yours! (id:53193)
3 Bedroom
3 Bathroom
1500 - 2000 sqft
Century 21 Heritage House Ltd Brokerage
243 Riddell Street
Woodstock, Ontario
Enjoy modern convenience in this comfortable two storey home in old north Woodstock. A large living room is warmed by a gas fireplace. Full bath on main floor connected to the office/spare bedroom. Updated main floor laundry. All appliances new in 2023 including the furnace, A/C and water heater. Kitchen includes a full wet bar, updated in 2023. Full bath upstairs added in 2015. The kitchen offers lots of space and a dining area that is great for entertaining. Fully fenced backyard with tiered deck and mature tree. There is lots of storage in the basement and a detached garage to complete the package. Easy downtown access, a short walk to the Library, Museum, Theatre, Art Gallery and restaurants. (id:53193)
4 Bedroom
2 Bathroom
1500 - 2000 sqft
Century 21 Heritage House Ltd Brokerage
1030 Elora Road
Woodstock, Ontario
This beautiful three-bedroom bungalow is in excellent condition and situated on a quiet, sought-after street where no homes have been offered for sale since October 2021. Inside you'll find three well-appointed bedrooms on the main floor, along with kitchen and living room. The fully finished basement adds even more versatility, offering plenty of room for a recreation area, home office. The lower level has a second bathroom, for a total of two full bathrooms which provide ample facilities for everyone in the household. One of the standout features of this property is the large, private, mature backyard that backs onto Fern Crest Park. This provides fun opportunities for outdoor activities, making it perfect for kids or those who enjoy nature. The concrete driveway and carport offer both convenience and protection from the elements. This home combines comfort, and a fantastic location to start or raise a family. (id:53193)
3 Bedroom
2 Bathroom
700 - 1100 sqft
Century 21 Heritage House Ltd Brokerage
161 Hemlock Street
Woodstock, Ontario
Welcome to this stunning multi-level Home with 4 Bedrooms & 3 Full Bathrooms. The multi-level design featuring 4 spacious bedrooms and 3 full bathrooms, beautifully upgraded throughout. The home showcases impressive curb appeal with a stone and brick front elevation and an interior finished 2-car garage equipped with an electric vehicle charging outlet. The main floor boasts a bright living room with soaring 10 ceilings and a convenient 3-piece bathroom with a sleek standing shower. Upstairs, the open-concept layout includes a modern, glossy upgraded kitchen featuring quartz countertops, a centre island with a built-in wine rack, a walk-in pantry, and upgraded tile flooring. The adjoining great room offers 9 ceilings, a stylish gas fireplace with built-in cabinetry, and pot lights for a warm ambiance. The third level hosts two generously sized bedrooms and a well-appointed 3-piece bathroom. The top level is dedicated to the luxurious primary suite, complete with a large walk-in closet and a spa-inspired ensuite featuring a glass-enclosed shower, neo-angle soaking tub, floating double vanities, and elegant tile flooring. This level also includes an additional bedroom and a convenient laundry room. Additional highlights include engineered hardwood flooring throughout, upgraded LED lighting, HRV system, water softener, Central AC and much more.This beautifully designed home combines style, functionality, and comfort.A must-see! (id:53193)
4 Bedroom
3 Bathroom
2000 - 2500 sqft
Bridge Realty
273 Whiting Street
Ingersoll, Ontario
This spacious Ingersoll home is situated on a large, beautifully landscaped lot with easy access to the 401 and shopping. First time offering of this well-built home! This raised-bungalow has so many features to mention including a large living room, eat-in kitchen with lots of cabinets & a dining area. Also on the main floor you will find three bedrooms plus a 4 pc bathroom. There is a sizable foyer at the front door leading to the garage. The lower level features two large family rooms, one with a gas fireplace & walkout to the rear yard. Plus the second bathroom, utility room and laundry room. Plus an added bonus lower basement area with a full crawlspace under the lower level. Main level is 1,299 sq. ft & Lower level is 1059 sq. ft. (id:53193)
3 Bedroom
2 Bathroom
1100 - 1500 sqft
RE/MAX A-B Realty Ltd Brokerage
99 - 144 Conway Drive
London South, Ontario
Welcome to South Ridge Meadows. This top-floor, 2-bedroom unit features a desirable sunny southern exposure, along with a private balcony, convenient in-suite laundry, and a large storage room. The well-maintained complex offers ample parking and a refreshing outdoor pool for residents to enjoy. Inside Unit 99, you'll find a wonderfully functional, bright white kitchen with excellent sight lines and easy access to the dining room, which seamlessly flows into the living room and out to the renovated balcony the perfect spot for relaxation. This condo is truly move-in ready, having been thoughtfully updated with numerous recent improvements. These include brand new carpets in both bedrooms and stylish new vinyl tile flooring in the kitchen, bathroom, entryway, hallway, and storage room, all installed in '25. The entire unit has been freshly painted in '25, creating a bright and welcoming atmosphere further enhanced by some updated light fixtures from the same year. The bathroom has also been significantly updated within the last 5 years, featuring a new tub, vanity, toilet, faucet, and sink. For added convenience, the unit comes equipped with most newer appliances, all installed within the last 5 years, including a washer, dryer, refrigerator, and dishwasher, as well as updated faucets. The complex itself has undergone a recent facelift, boasting newer elevators for smooth and reliable access, elegant foyer entrances with new ceramic tiling, attractive hallways featuring fresh broadloom carpet, and updated suite doors finished with new brushed nickel hardware. The location provides quick and easy access to the 401 highway and is conveniently situated close to a wide array of shopping options, including big box stores and grocery stores, as well as the popular White Oaks Mall and numerous other essential amenities. This condo presents a fantastic opportunity to enjoy a comfortable, updated, and ideally located home (id:53193)
2 Bedroom
1 Bathroom
800 - 899 sqft
The Realty Firm Inc.
12 Weldon Avenue
St. Thomas, Ontario
Turn-Key Duplex Opportunity. Ideal for Investors or Owner-Occupants!Don't miss this beautifully renovated duplex located on a quiet, tree-lined street just minutes from downtown, amenities, and Pinafore Park. This charming property features two self-contained 2-bedroom, 1-bath units - one up, one down - each with its own private entrance, laundry, hydro meter, and water tank. Both units boast high ceilings, spacious layouts, and a perfect blend of modern updates and original character. The upper unit is vacant, allowing you to move in and enjoy income from the lower unit currently rented at $1,715/month + hydro, or rent out both units at market rates. Renovations completed in 2021 include stylish kitchens and bathrooms that appeal to today's renters. The durable metal roof and numerous updates ensure a hassle-free ownership experience, while generous parking and curb appeal add to the property's value. Whether you're looking to invest or live with income, this duplex checks every box. (id:53193)
4 Bedroom
2 Bathroom
1500 - 2000 sqft
The Realty Firm Inc.
8 Oak Street
Bayham, Ontario
"Charming Bungalow in Vienna's Village! Welcome to 8 Oak St., a beautifully crafted bungalow built with perfection in mind. This stunning home boasts meticulous attention to detail and plenty of space for family and friends. The main floor features three spacious bedrooms, including a luxurious master suite with an en-suite and walk-in closet. The open-concept kitchen, dining, and living area is perfect for entertaining, with ample cupboards, an island, and walk-in pantry. Main floor foyer, mudroom and laundry add convenience. The sprawling lower level offers endless possibilities, with a fully finished 4-piece bathroom and all the walls in place, drywalled and mudded waiting for your personal touches. Private access from the garage creates potential for an in-law suite or additional living space. Enjoy the rolling yard, perfect for kids and pets to play in while sipping coffee on the covered deck off the dining room. The concrete driveway offers plenty of parking for visitors. Plus, the beach is just minutes away and Tillsonburg and Aylmer are a short drive away. Make this home yours and create unforgettable memories!" (id:53193)
4 Bedroom
3 Bathroom
1500 - 2000 sqft
RE/MAX Centre City Realty Inc.
16 Oakgrove Lane
Chatham, Ontario
HERE IT IS THE ULTIMATE TOWNHOUSE. THE BEST LOCATION IN TOWN, WALKING DISTANCE TO BASICS, SHOPPERS ,BANKS, MCDONALD'S, WENDY'S, DAIRY QUEEN, GAS BAR, DOLLAR STORE, OTHER RESTAURANTS .THIS IS A HIGH END TOWNHOUSE WITH THE BEST HARDWOOD FLOORS, BEAUTIFUL KITCHEN WITH ISLAND, UPDATED MAIN BATH. IT IS HIGH AND DRY AT THE TOP OF THE STREET ON LEFT WITH 2 CAR GARAGE. THIS HAS BEEN A ONE OWNER TOWNHOUSE WITH MANY UPGRADES. ONE OF THE FEW WITH A VERY PRIVATE TREE LINED REAR YARD AND YOUR OWN PRIVATE COMPOSITE DECK, AWNING AND IMPECABLY KEPT YARD. THE LOWER LEVEL IS UNFINISHED BUT HAS A 3 PC BATH ROUGHED IN. I COULD GO ON AND ON BUT YOU WILL HAVE TO SEE IT TO BELIEVE IT. THE OWNER HAS THE OPTION TO ACCEPT OR REJECT ANY AND ALL OFFERS. MAKE YOUR APPOINTMENT NOW. IMMEDIATE POSSESSION. SHOULD THE LISTING AGENT INTRODUCE THE BUYERS TO THE PROPERTY A 85% HOLDBACK WILL BE WITHHELD FROM THE BUYER BROKERAGE (id:53193)
2 Bedroom
2 Bathroom
RE/MAX Preferred Realty Ltd.
1050 Fair-Lee Park Road
Muskoka Lakes, Ontario
Welcome to one of Lake Rosseau's most exceptional offerings, where timeless design meets modern luxury in the heart of Muskoka. Completed in 2018, this custom remodelled, four-season cottage is set just 30 ft from the water on a perfectly level, flat lot. Tucked against a forested hill, the natural elevation provides privacy, wind protection, & a stunning backdrop, framing the kitchens oversized picture window like a living work of art. Inside, every detail has been thoughtfully designed. Cathedral ceilings, floor-to-ceiling windows, & sun-filled open living spaces bring in natural light and panoramic lake views. The chefs kitchen is a true showpiece with a 10-foot island, premium appliances, & easy flow for entertaining. This bungalow features 3 spacious beds & 2 stylish baths, with heated floors in both bathrooms & the mudroom. Waterproof, scratch-resistant vinyl plank flooring, a historic wood-burning fireplace, & designer lighting create warmth & functionality throughout. Outside, enjoy a gentle, sandy shoreline ideal for all ages, a sunny dock, & a charming boathouse, all bathed in southern exposure from morning to night. Located on road-accessible Royal Muskoka Island, you can join the island association, offering 32 acres of shared green space with tennis, pickleball, walking trails, picnic areas, & more. A close-knit community, annual events, and year-round road access make this more than a cottage, it's a lifestyle. With ultra-fast fibre internet, a handcrafted oak front door, & thoughtful touches like a custom wood box for dry firewood, this is lakeside living at its finest. Experience the best of Lake Rosseau, this rare opportunity won't last. (id:53193)
3 Bedroom
2 Bathroom
1100 - 1500 sqft
Forest Hill Real Estate Inc.
128 Henhoeffer Crescent
Kitchener, Ontario
HUGE $40,000.00 PRICE REDUCTION, NOW IS THE TIME! Make this dream come true with this beautiful three bedroom two bath one owner home checks all the boxes your wish list. The open concept main floor with generous kitchen and loads of cabinet and counter space leads to the dining area large enough to seat everyone at the dinner table. Time to unwind from the days events in the massive family room with doors to you outdoor oasis. The huge rear yard boasts a nice big deck and one of the largest yards in the entire subdivision that backs on to NOTHING but green space. Two good size bedrooms plus a french door access primary bedroom with full walk-in closet that rivals itself as one of the biggest in the entire home. The basement is where all the updated furnace, water softener and mechanicals are but also has a bathroom rough in to turn this blank canvas into your own masterpiece. The one car garage certainly is the way to keep all the snow off your car or store all the extras. At $749,900.00 and great interest rates upon us, the time to own your piece of heaven has arrived. Fast possession available!!!! (id:53193)
3 Bedroom
2 Bathroom
1100 - 1500 sqft
RE/MAX Real Estate Centre Inc
3547 Lauderdale Pt Crescent
Severn, Ontario
** Featured in Muskoka Life Magazine ** - Prepare to be impressed! This highly coveted Sparrow Lake sunset shore locale offers easy year round and paved municipal road access right to your door. This custom built year round home or 4-season lakehouse features spacious bungalow living with an additional private lofted suite to accommodate family & friends. 3 bedrooms - all with their own ensuites! Great room boasts soaring cathedral ceilings, stunning stone fireplace & a spectacular window wall to the lake so you can enjoy those incredible sunsets all year long. For the most discerning of buyers, this property is well appointed throughout. Private office is perfectly positioned just off of the main living area, providing lake views when you are needing a break from work, and is large enough for multiple desks if required. Ideal for entertaining, the newer chef's dream kitchen comes complete with a breakfast counter, large centre island & an eat-in area. Plus there is a second dining room & living room which flow effortlessly out to the cozy Muskoka room. Side entry & deck make BBQing a breeze! Gracing the bungalow level are the master suite with private lakeside deck, main floor laundry, and an oversized second bedroom (previously used as an artisan's studio with its own entry) which also boasts full ensuite privileges. Triple detached garage provides 2 bays for vehicles plus an extended full workshop with 2 man doors & the upper loft offers 11'x32' for games or storage space. Single wet slip boathouse, sand beach & play area complete this incredible package. Level lot is ideal for all ages and ranges of mobility. Plenty of room for a pool if desired. This one is sure to check off all of the boxes on your wish list. Call today for further details or to arrange for your private viewing. Sparrow Lake, Trent-Severn & Muskoka memories are just waiting to be made! (id:53193)
3 Bedroom
3 Bathroom
3000 - 3500 sqft
Chestnut Park Real Estate
20 Lindbrook Court
London North, Ontario
Welcome to 20 Lindbrook Court a beautifully maintained 2-storey family home tucked away on a quiet cul-de-sac in sought-after Old Stoneybrook. With 4+1 bedrooms, 2,5 bathrooms, and a stunning backyard retreat, this home offers the perfect balance of comfort, privacy, and location.The main floor features a spacious living room with a wood-burning fireplace, an updated 2-piece bath, and a bright kitchen that opens to a breakfast area with vaulted ceilings, skylights, and patio doors that lead to a large sundeck ideal for entertaining. Step outside to your own private getaway: a treed backyard with a heated saltwater inground pool, surrounded by nature and backing onto a wooded area. Upstairs, you'll find four well-sized bedrooms and an updated 4-piece bathroom. The finished lower level includes a fifth bedroom, an office/gym, a 3-piece bath, and a cozy rec room, that is a great additional space for guests, or your teen's hangout. Additional features include a concrete double driveway, generous living and dining areas, and a rare chance to own a property on a court in one of North London's most established and desirable neighbourhoods. Close to top-rated schools, walking trails, parks, and Masonville Mall. (id:53193)
6 Bedroom
3 Bathroom
1500 - 2000 sqft
Blue Forest Realty Inc.
74 Stuart Street
London East, Ontario
Investment opportunity! A well-maintained 5-bedroom, 3-bathroom income property. The property has been extensively updated with modern finishes throughout, including new flooring, paint, kitchen, bathrooms, and more. Currently occupied by quality tenants with a lease extending to April 2026 at market rates.The property's strategic location near Fanshawe College offers excellent accessibility, with convenient bus routes to Western University and downtown London. The dual driveway configuration provides ample parking and presents future development possibilities. The property's large lot size and location outside designated student zones make it a candidate for an additional dwelling unit, potentially increasing its income-generating capabilities.This turnkey investment property combines strong current cash flow with future appreciation potential. Amazing tenants in a lease for $3,875 plus all utilities. Full financials and property details are available. Perfect for investors seeking a stable, well-maintained property with great tenants and an area with constant demand. Roof, furnace, AC, water heater and electrical panel updated in 2022. (id:53193)
5 Bedroom
3 Bathroom
2000 - 2500 sqft
Keller Williams Lifestyles
368 Darcy Drive
Strathroy Caradoc, Ontario
Immediate possession available at 368 Darcy Drive! A spacious and bright brick ranch located in a sought after location. This beautiful 3+1 bedroom, 3 bathroom brick ranch offers the perfect mix of comfort and space. Featuring an inviting open-concept layout and a cozy fireplace in the living room to snuggle up to, the main level is ideal for everyday living and entertaining alike. New and recent updates include, fresh paint on upper and lower levels, carpet in all the bedrooms, lighting, deck boards replaced and a newer AC unit. The fully finished lower level includes a large rec room, 3 piece bathroom, a large additional bedroom and two unfinished rooms with the potential for a 5th bedroom, home gym, or office, just tailor the space to suit your needs. A 2 car garage adds convenience, while the fully fenced, private backyard provides a serene retreat for outdoor enjoyment. Situated on a quiet street and a short distance from parks, scenic trails, top-rated schools, downtown shops, and the conservation area, this home offers the best of lifestyle and location. Don't miss your chance to own this spacious, bright, and versatile home in one of Strathroy's most desirable neighbourhoods. (id:53193)
4 Bedroom
3 Bathroom
1500 - 2000 sqft
Keller Williams Lifestyles
213 - 99b Farley Road
Centre Wellington, Ontario
Premium rental opportunity available July 1st, 2025. The ORCHID layout (Unit 213) at 99B Farley Rd. This remarkable offering includes one underground parking spaces, a spacious storage locker, and balcony basking in the southern exposure. This condo epitomizes luxury with its high-quality finishes, featuring elegant quartz countertops throughout, stainless steel appliances, a washer and dryer for your convenience, and an eco-friendly Geothermal climate control system, among other premium amenities. The sought-after Orchid layout showcases two generously sized bedrooms, each with its own ensuite bathroom. It's the perfect blend of comfort, style, and quality, ensuring that you can live your best life without compromise. Don't let this opportunity slip through your fingers! (id:53193)
2 Bedroom
2 Bathroom
1200 - 1399 sqft
M1 Real Estate Brokerage Ltd
129 Huron Road
Huron-Kinloss, Ontario
Don't miss out on this lovely Lakefront, 4 season home located in a quiet area of Point Clark! This beautiful bungalow has year round access, it's extremely private, adorned w/mature trees & 75 feet frontage on Lake Huron! It's also Lake level, that's right, NO STEPS! This well maintained lake side getaway provides incredible views of the water & Lake Hurons famous sunsets without leaving the house! Enjoy 2012 sqft of living space, 3 large bedrooms, 3 full bath, spacious living room w/cozy propane fireplace, a bright inviting kitchen w/huge lake side windows, main bedroom w/king sized bed, 4 pc ensuite & laundry, a guest suite w/queen size bed & 3 pc ensuite, ceiling fans in every room, impressive lake views from the living room, kitchen & primary bedroom, large doorways, high speed internet, A/C & so much more! Exterior features; in-ground sprinkler system, new shingles (2022), maintenance free vinyl siding, 3 fire pits, water & hydro to lavender garden, fully automatic wired-in generator which runs the house & the four car garage, an oversized (infrared heated & insulated) detached 36x32 foot garage (1100 sqft) w/a concrete floor & tons of storage, providing so much parking to go w/the large paved driveway. Watch the sun sparkle on the lake from both spacious covered porches (both w/ceiling fans), gorgeous landscaping & Lake view's wherever you choose to sit! This property is located on the portion of Huron Road that doesn't have any islands which provides so much more movement in the water. Walk or bike to the lighthouse on the 40 km/hr paved road. Year round activities can happen from the privacy of your own home! No need to travel! Walk the beach for miles! Snowshoe along the shore & appreciate the wonder of winter w/the awesome natural ice formations, you may see rabbits hopping around leaving prints. Watch & hear the spring ice breakup, this is nature at its best! (id:53193)
3 Bedroom
3 Bathroom
2000 - 2500 sqft
Lake Range Realty Ltd.
4 Pebble Beach Parkway
South Huron, Ontario
Beautifully renovated two bedroom and 2 bathroom home located in Grand Cove estates. 55 Plus Community. Enjoy the cozy fireplace on chilly days, kitchen island/peninsula with bar stools to fully view the fireplace and television. Beautifully decorated, plenty of storage, private back deck overlooking the ravine/creek. Enjoy the very private back deck with walkout from dining room. Air conditioning for those warm humid days ahead. Enjoy all the amenities Grand Cove offers. Heated outdoor saline swimming pool, club house, walking distance to town and beach. Tenants to abide by Grand Cove Rules and Regulations. Only 2 permanent residents allowed per home in Grand Cove Estates. Two parking spaces in front driveway and visitor parking located nearby. Home is offered furnished but could be rented unfurnished. Tenant to pay utilities in addition to rent. (id:53193)
2 Bedroom
3 Bathroom
1100 - 1500 sqft
Next Door Realty Inc.
138 Oak Park Drive
Waterloo, Ontario
This exceptional executive townhouse, custom-built by the highly regarded Heisler Homes, showcases premium finishes and is nestled in one of the area's most sought-after neighbourhoods. Step inside to discover 9-foot ceilings, rich maple hardwood floors, and elegant cherry cabinetry. The open-concept dining area seamlessly connects to a spacious great room featuring a striking stone gas fireplace perfect for entertaining or cozy nights in. The kitchen and dinette lead out to a generous covered deck that overlooks a beautifully landscaped garden oasis, complete with an interlocking brick patio for a low-maintenance, serene backyard retreat. Upstairs, you'll find three generously sized bedrooms, including a luxurious primary suite with a walk-in closet and a spa-like ensuite featuring a large shower and whirlpool tub. Each bedroom offers ample closet space, and the conveniently located second-floor laundry room adds to the homes practicality. The unfinished lower level offers abundant storage and unlimited potential to create a space tailored to your lifestyle. A direct entry from the 1.5-car garage opens into a welcoming foyer with additional closet space for everyday convenience. Ideally located behind RIM Park and just steps from scenic walking trails, Grey Silo Golf Course, and minutes from the renowned St. Jacobs Market, 138 Oak Park Drive presents a rare opportunity to own a meticulously crafted home in an unbeatable location. (id:53193)
3 Bedroom
3 Bathroom
2000 - 2500 sqft
Sutton Group - First Choice Realty Ltd.
Lower Unit - 74 Bard Boulevard
Guelph, Ontario
Very bright 2 bedroom lower level unit. Private side entrance and private laundry. Close to schools and amenities and bus route. No pets please and non-smokers only. This home is available for June 1st, 2025. $1850 plus utilities. One driveway parking space included. (id:53193)
2 Bedroom
1 Bathroom
1500 - 2000 sqft
Royal LePage Royal City Realty
46 - 20 Water Street S
St. Marys, Ontario
Discover this elegantly updated two-bedroom apartment available for rent in the historic Opera House Apartments. Located in the vibrant downtown district of St. Marys. This residence features a stunning view of the river and Water St S, offers two bedrooms and two bathrooms. The layout includes a loft with one bedroom and one bathroom on the upper level, as well as an additional bedroom and bathroom on the main level. The apartment is enhanced by oversized corner windows that provide picturesque views of both downtown and the river. The lively downtown area is filled with numerous shops, patios, and walking trails for residents to enjoy. Amenities at the Opera House Apartments include an elevator, stair access, laundry facilities, and a secure entry. The rental price is set at $2,395.00 per month, in addition to utilities (electricity and water) and the rental fee for the hot water tank. (id:53193)
2 Bedroom
2 Bathroom
900 - 999 sqft
Peak Select Realty Inc
174 White Sands Way
Wasaga Beach, Ontario
Main Floor Living - Welcome to 174 White Sands Way, where luxury, comfort, and functionality blend seamlessly. This beautifully updated bungalow offers over 2,200 sq. ft. of bright, open-concept living with soaring ceilings, 4 spacious bedrooms, and 3 full bathrooms. Fresh new flooring enhances the modern feel throughout the main level, while a smart layout provides flexibility for families or those working from home. Situated on a generous 45 x 131 ft lot, the home offers peaceful outdoor living with a charming back porchperfect for your morning coffee or summer entertaining. Built with quality and care, enjoy an oversized 2-car garage, heated tile floors, ample storage, premium appliances, a sprinkler system, and a newer roof with a transferable warranty. With room to grow and motivated sellers, this home is priced to selldont miss out on this Wasaga Beach gem! (id:53193)
4 Bedroom
3 Bathroom
700 - 1100 sqft
Revel Realty Inc
49 - 70 Tanoak Drive
London North, Ontario
Nestled in the heart of North London, this executive home exudes luxury and style having seen many recent upgrades throughout and spans over 2300sqft of impeccable living space. Stepping inside, you're immediately welcomed by an impressive front foyer adorned with 17ft soaring ceilings and a grand staircase. The open concept main floor flows effortlessly between the luxurious, upgraded kitchen with white shaker cabinets, premium quartz countertops & backsplash, SS under mount sink and new SS appliances, as well as an expansive walk-in pantry. The living/dining area is perfect for entertaining, with lots of natural light, creating a warm and inviting ambiance throughout the home with direct access to the gorgeous composite deck- room for everyone with ample seating and dining space. On the second level, serenity awaits with three well-appointed bedrooms, including an opulent primary suite. This sanctuary boasts two large walk-in closets, a spa-like ensuite bathroom with double sinks and a glass-enclosed shower with custom tile work. The two additional bedrooms are joined by a Jack & Jill ensuite bathroom and convenient second floor laundry completes this level. In the finished basement, fitness enthusiasts will find a dedicated space for gym equipment, as well as a spacious recreation room, offering endless possibilities for leisure and entertainment. Bonus rough in bathroom, too! Oversized double garage with inside entry, fenced yard with additional green space behind and professional landscaping throughout, including several large mature trees allowing for maximum privacy. Other recent upgrades include California shutters, professionally painted throughout, hand scraped hardwood flooring and intricate tile work. Ideally located in one of London's best neighbourhoods and just steps from incredible local schools, parks, trails, shopping and more. Attention to detail is evident throughout and must be seen to be truly appreciated! (id:53193)
3 Bedroom
3 Bathroom
1500 - 2000 sqft
Century 21 First Canadian Corp
24 Islandview Drive
South Bruce Peninsula, Ontario
Welcome to Chesley Lake! This fabulous winterized cottage has it all - TWO separate units, each complete with kitchen, full bathroom, sleeping quarters, and open concept living area with patio door walkout to decks. The 14.5' x 20.5' boathouse upper level has spacious living/sleeping area, the lower level with workshop and storage. From the moment you arrive at the cottage, the waterview is spectacular. Chesley Lake is ideal for boating, waterskiing, fishing and more. In the winter season, enjoy snowshoeing, xc skiing, ice fishing, and snowmobiling. (id:53193)
4 Bedroom
2 Bathroom
700 - 1100 sqft
Sutton-Sound Realty
16 Machar Point
South River, Ontario
Desirable Eagle Lake 2 Bedroom Plus Den and Nostalgic 425 sq. ft Bunkie in Retro Decor for Extra Guests. Great for Teen Visitors! Amazing New Docking System 8 sections of 4'x8' Docking for Summer Fun and Dock O'Clock Refreshments. Metal Roof Main Cottage & Shingled Roof Bunkie (2017), Septic and Water System with UV Filtration. Heated by Newer Electric Baseboard Heaters and Woodstove (WETT 2019). Newer Plumbing and Electrical in Kitchen. Ideally located on a Quiet Cul de Sac with Little Traffic for Your Little People Visitors. Year Round Municipal Road. Flexible Possession. Most Furnishings Included. Attractive Price Point. (id:53193)
2 Bedroom
1 Bathroom
700 - 1100 sqft
Century 21 B.j. Roth Realty Ltd.
117 Mccullough Lake Drive
Chatsworth, Ontario
Discover a wonderful opportunity to experience country living at Lake McCullough without paying lakefront prices. Whether for year round living or a cottage, this 3 bedroom, 1 bathroom Pan-Abode bungalow on a large treed lot is a great opportunity to be a part of this desirable community. Located just one street off the lake on a spacious lot, this inviting home blends rustic charm with peaceful surroundings. The main floor boasts a cozy living room with cathedral ceilings and large windows that let in plenty of natural light, a smaller kitchen, three comfortable bedrooms, and a bathroom- everything you need for year-round living or relaxing weekend escapes. The full basement offers good potential and includes a laundry area, plus room for storage or creating additional living space. Wall unit heat pump provides AC plus there's a forced air furnace. Steel roof was updated in 2020. Step outside and enjoy the lovely treed backyard, ideal for gardening, evening campfires, or simply soaking in the quiet. The large front deck is made for morning coffee or unwinding after a day on the lake. Just a short walk away, you'll find the public boat launch and community park-your gateway to all things lake life. McCullough Lake spans approximately 145 acres and offers something for everyone: anglers can cast for Yellow Perch, Northern Pike, and Smallmouth Bass; boaters and swimmers will love the crystal-clear waters; and nature lovers can paddle up and down the lake and river inlet to enjoy fish and wildlife, where swans glide in summer and deer roam the frozen water in winter. Don't miss this rare opportunity to enjoy all the beauty and recreation McCullough Lake has to offer without the lakefront premiums. (id:53193)
3 Bedroom
1 Bathroom
700 - 1100 sqft
Royal LePage Rcr Realty
3341 River Street
Brooke-Alvinston, Ontario
Nestled at the edge of Alvinston, this stunning 5.32 acre property offers tranquility, privacy, and rural charm. The picturesque landscape is highlighted by a 1 acre aerated pond, beautifully framed by over 400 mature trees that create a serene, park-like setting. Pride of ownership is evident in the charming 1 1/2 storey brick home, which has been thoughtfully updated with a beautiful white shaker-style kitchen with quartz countertops, and a remodelled 4pc bath. A steel roof with gutter guards adds lasting durability, and low maintenance. A new electrical service and hot water system ensures both comfort and efficiency. Multiple outbuildings on the property offer endless possibilities— hobbies, workshops, storage, or even hosting memorable outdoor events. Enjoy peaceful mornings on the expansive front deck or quiet evenings on the back deck with pergola.Whether you're dreaming of a peaceful country lifestyle, a place to garden, or a property to make your own, this rare gem delivers. (id:53193)
3 Bedroom
1 Bathroom
Nest Realty Inc.
1357 Medway Park Drive
London North, Ontario
Experience elevated living in this beautifully upgraded 5 bed, 5 bath home offering Aprox. 4090 sq. ft. of refined space. Thoughtfully designed with two luxurious master suites perfect for multi-generational living or exceptional guest accommodations. The chefs kitchen features premium appliances, custom cabinetry, and sleek finishes, while the elegant bathrooms and open-concept layout offer both comfort and style. Enjoy the versatility of a fully finished walkout basement ideas for a home theater, gym, or private retreat. Backing onto a peaceful creek, the backyard provides privacy and a serene natural setting. A rare combination of space, elegance, and location ,close to UW,Massionville Mall, University Hospital, this home truly has it all. (id:53193)
5 Bedroom
5 Bathroom
2500 - 3000 sqft
Nu-Vista Premiere Realty Inc.
1242 Fuller Street
London East, Ontario
It's the house you have been waiting for! Wonderful four level side split in Huron Heights. Walk in to open concept main floor with living room, dining room and beautifully 2023 updated gourmet kitchen. White quartz countertops. Island. Hardwood on main. Up to three bedrooms and an updated full bath. Bedrooms have hardwood floors. Built ins. Downstairs to another bedroom (4th), family room with updated flooring and a three piece bath. The fourth level has laundry and lots of additional storage. Fireplace in FR needs an inspection a it has not been used. Fourth level down is oversize laundry and storage. Dream backyard is beautifully landscaped with perennials and inground lined concrete, chlorine pool. Gas BBQ hook up. Hot tub. (id:53193)
4 Bedroom
2 Bathroom
700 - 1100 sqft
Royal LePage Triland Realty
4 Alexander Street
Northern Bruce Peninsula, Ontario
Nestled in the heart of Lions Head, this charming three-bedroom, two-bathroom home is just three blocks from the beach and offers easy access to shopping, the Bruce Trail, and various local amenities. The main floor welcomes you with a bright sunroom entry, followed by a spacious eat-in kitchen, a cozy living room, one bedroom or could be a office, a large laundry area, a storage room, and a convenient two-piece powder room. Upstairs, you'll find two additional bedrooms and a four-piece bathroom. Recent updates include new roof shingles set for Spring 2024, a furnace installed in 2018, a hot water tank from 2016, and updated windows. The property also features a double detached garage with ample space for a workshop or hobby area, along with an attached shed for extra storage. The generous lot size of 116 ft x 165 ft offers plenty of room for outdoor enjoyment. While the interior may need some finishing touches, this home holds great potential as a starter home, cottage, or investment. Positioned on a year-round paved municipal road, it benefits from low annual taxes of $1,473. Please note, this home is being sold "AS IS" by the estate, as the sellers have never occupied the property. Showings are by appointment only with a licensed Realtor, and it is important not to enter the property without one. (id:53193)
3 Bedroom
2 Bathroom
Exp Realty

