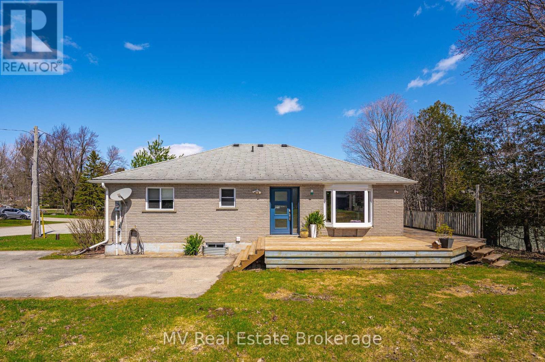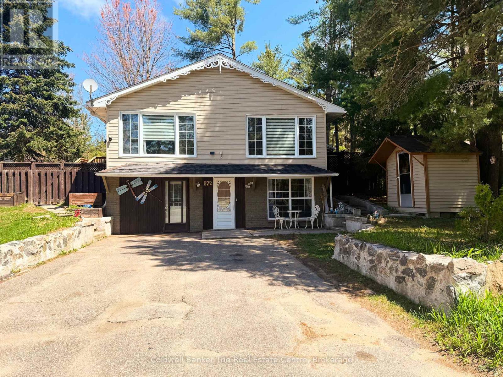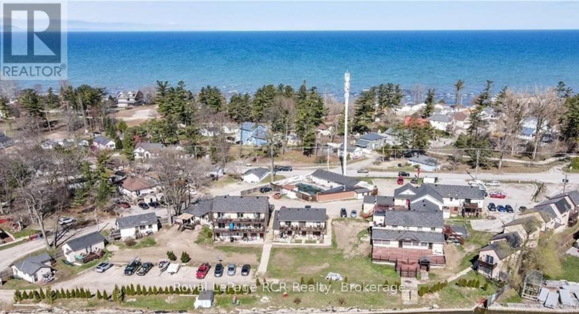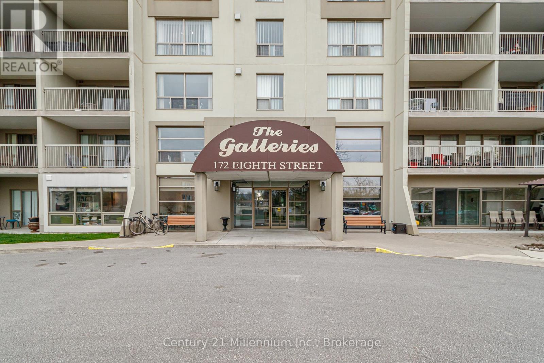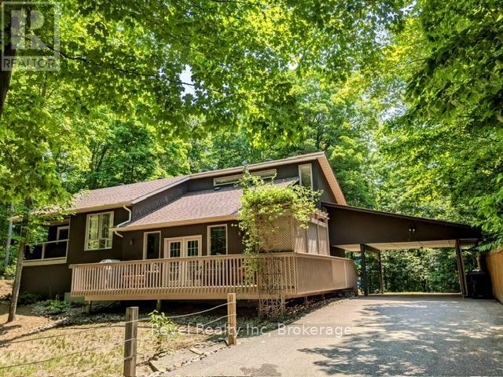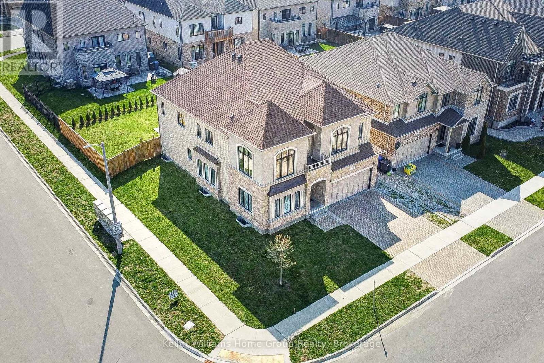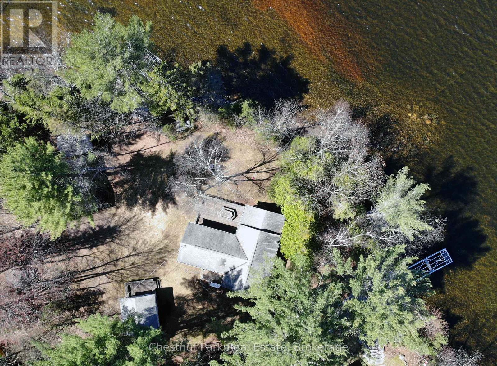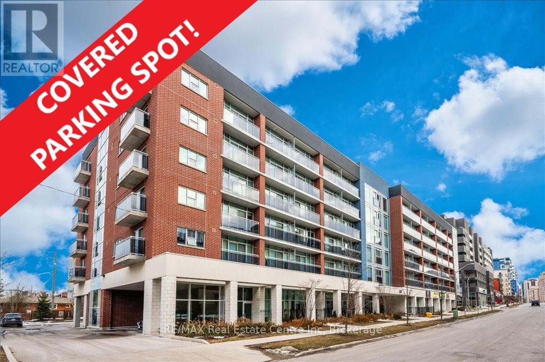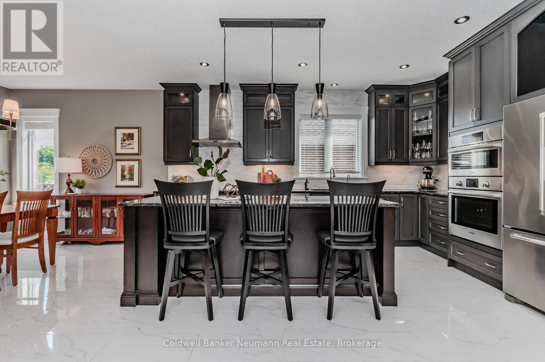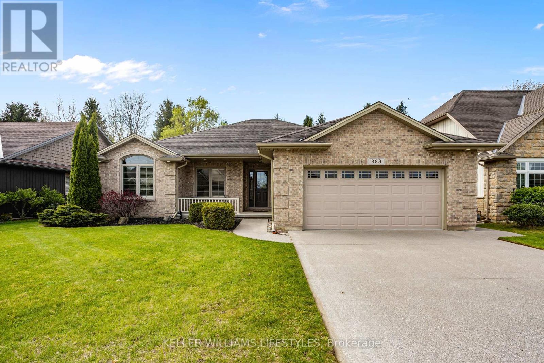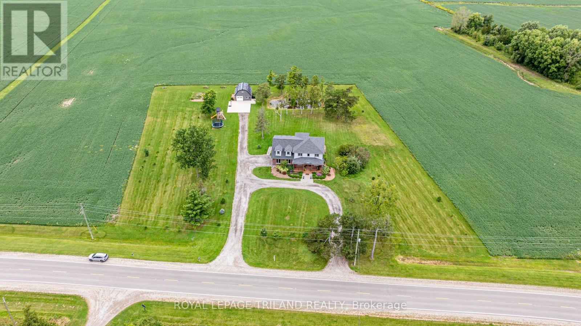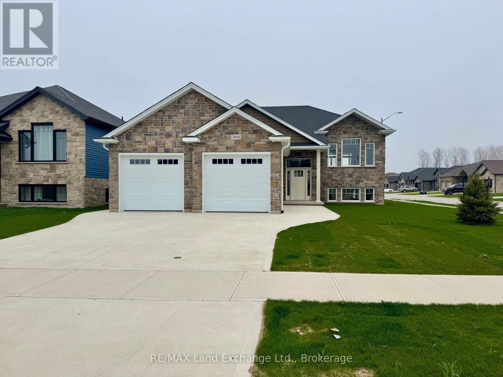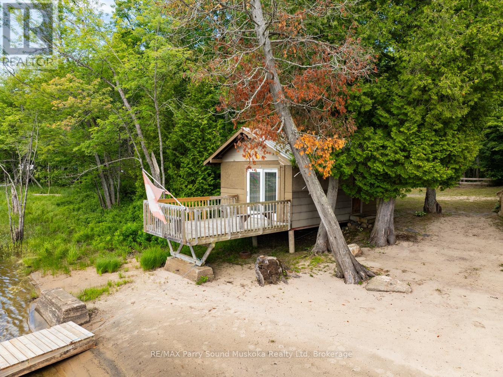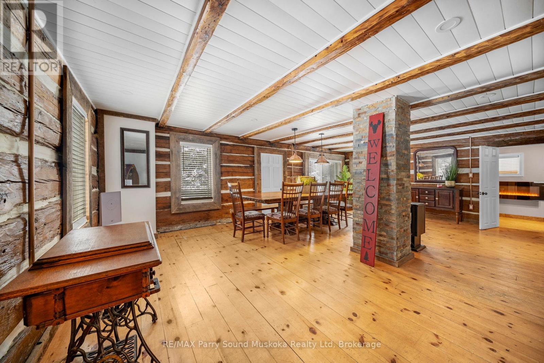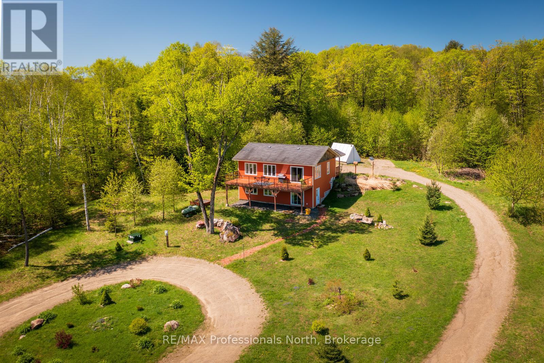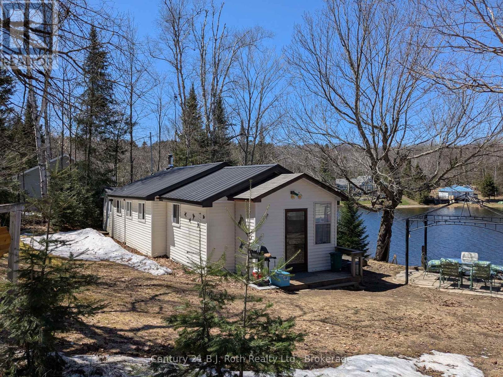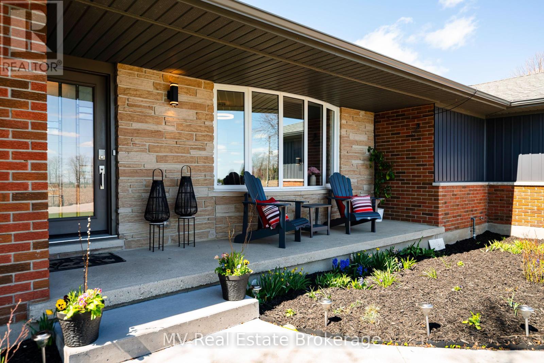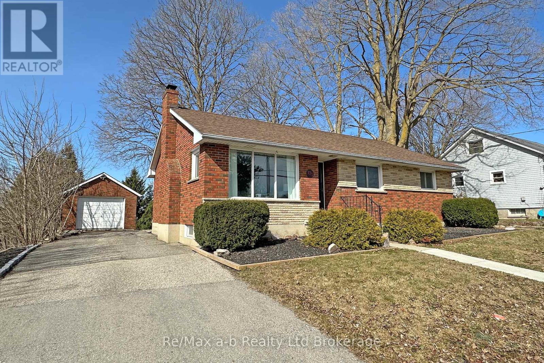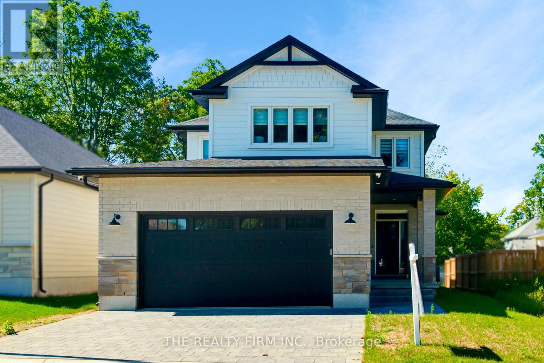36 Roberts Lake Road E
Seguin, Ontario
Imagine waking up to the gentle sounds of nature and stepping out to panoramic west-facing views on serene Roberts Lake all less than two hours from Pearson International Airport. This fully winterized 3-bedroom, 1-bathroom cottage offers the perfect blend of comfort and adventure on a level 0.71-acre lot with sandy, shallow waterfront ideal for swimming, paddling, and lakeside relaxation. Spend your days on the private dock, watch unforgettable sunsets from the deck, and gather by the warmth of the propane fireplace as evening falls. With year-round road access and plenty of parking, hosting friends and family is effortless. Whether you seek quiet weekends surrounded by trees and water, or dream of embracing full-time cottage life, this property delivers a seamless connection to nature with all the conveniences of home. Discover how life on Roberts Lake can offer the lifestyle youve been waiting for this inviting waterfront property is ready for you to enjoy. (id:53193)
3 Bedroom
1 Bathroom
1100 - 1500 sqft
Exp Realty
25 Graham Street W
Mapleton, Ontario
Charming Brick Bungalow on an Oversized In-Town Lot in Alma! Welcome home to 25 Graham St W, a lovingly maintained 3-bedroom, 2-bath bungalow, nestled on an huge in-town lot in the heart of Alma. With 1,350 square feet of comfortable living space, this solid all-brick home offers the perfect blend of small-town charm and practical living. Thoughtfully cared for by the same family for years, this home is ready to welcome its next chapter. Inside, you'll find bright, spacious rooms and a partially finished basement that offers additional space to spread out, entertain, or create the rec room, office, or hobby space you've always wanted. Updated windows and doors provide peace of mind and energy efficiency, while the low-maintenance exterior and affordable monthly costs make ownership easy. Whether you're looking for a move-in ready family home or a fantastic canvas for your dream renovation or addition, the possibilities here are endless. Step outside and enjoy the rare bonus of a huge in-town lot perfect for kids, pets, gardens, or future expansion. Enjoy the peaceful pace of small-town living with the added benefit of a short, stress-free commute to Guelph, Kitchener-Waterloo, or the 401. (id:53193)
3 Bedroom
2 Bathroom
1100 - 1500 sqft
Mv Real Estate Brokerage
822 Pinedale Road
Gravenhurst, Ontario
Welcome to 822 Pinedale Road, a beautifully maintained raised bungalow in the heart of Gravenhurst. The main level offers a bright and spacious living room with large windows that flood the space with natural light. The open-concept dining area flows seamlessly into the well-equipped kitchen, which provides ample cupboard space and a walkout to a brand-new deck built in October 2024, complete with a dog run. Down the hall, you'll find three well-sized bedrooms, including one with a walkout to a private deck overlooking the fully fenced backyard. The four-piece main bathroom is spacious and includes laundry, along with a relaxing shower-tub combination perfect for unwinding. The backyard is a peaceful retreat featuring beautiful Muskoka rock formations, mature trees, and total privacy. With three decks and a quaint Muskoka room, this home offers multiple outdoor spaces to relax or entertain. The ground level features a fully renovated in-law suite with its own private entrance, mudroom, spacious bedroom, and a cozy living room with a fireplace. The suite also includes a kitchenette, a three-piece bathroom with a walk-in shower, and in-floor heating that extends from the bathroom through to the bedroom. It has its own dedicated laundry and storage areas, providing added convenience and independence. Situated within walking distance to Gull Lake and scenic trails, and just minutes from downtown Gravenhurst shops and restaurants, this home also offers easy access to Highway 11 for commuters. Whether you're looking for an income-generating opportunity, a guest suite, or a separate space for family members, this home delivers versatility, comfort, and an unbeatable location. The ground level would also be a great space to run your home business out of and once operated as a hair salon. (id:53193)
4 Bedroom
2 Bathroom
1100 - 1500 sqft
Coldwell Banker The Real Estate Centre
25 Broadview Street
Collingwood, Ontario
Welcome to 25 Broadview Street in Collingwood - your tranquil retreat less than a 500 metre walk to the shores of Georgian Bay. This beautifully renovated chalet-style bungalow is filled with charm and character. Spanning 1,661 square feet (total all buildings), this home boasts soaring vaulted ceilings and large, oversized windows, offering an abundance of natural light in a serene and private setting. The two bed, one bath main residence features an indoor sauna and hot tub room. The open living/dining area is warmed by a gas fireplace for cozy winter evenings. At the rear of the property, two versatile outbuildings, both equipped with power and heat, offer limitless possibilities. One could serve as an ideal home office, while the larger is perfect for a home gym, bunkie, or rec room, complete with running water. Three decks throughout the front and back yards mean you'll always find a place to enjoy some sunshine! Main house and front outbuilding feature metal roofs. Recent updates in 2025 include full interior and exterior paint, lighting, and trim, fully renovated kitchen and bathroom, new tile, carpet, and vinyl floors, new heaters in both outbuildings, Samsung washer/dryer (2024), Quartz countertops, new backsplash, kitchen appliances, new shingled roof on back outbuilding and shed, and so much more. Don't miss the opportunity to view this incredibly unique property! Schedule your private showing today. (id:53193)
2 Bedroom
1 Bathroom
700 - 1100 sqft
Royal LePage Locations North
381 Mosley Street
Wasaga Beach, Ontario
Welcome to the former Dyconia Resort Cottages a great opportunity for someone with a big vision.This property was once one of the most popular spots in Wasaga Beach for young adults on summer weekends. Today, it waits for its next owner and makeover with with 22/38 units occupied and enough income to support itself while you work on getting Site Plan Approval. $240,000 gross tenant income, with $26,268 additional income from a Bell tower on site. The site covers 2.84 acres with 425 feet of river frontage on the Nottawasaga River. Its directly across the street from Beach Area Two, just a short 900 foot walk to the exciting upcoming redevelopment of Beach One making this location even more attractive for future growth.Theres huge potential here for future development along the 425 feet of river frontage and enjoy Canadas best sandy freshwater beach right across the street. Theres also space to add a high-end restaurant, nightclub, or a private pool and spa the options are wide open.This location is perfect for boaters, beachgoers, fishing enthusiasts, and just minutes away from skiing, snowboarding, and fine dining at Blue Mountain Village.The property includes 12 buildings: 3 one-storey cabins and 9 two- and three-storey walk-ups, with 38 units. While the former pool and riverfront docks are no longer in use, the site offers excellent redevelopment possibilities. Contact LB for more information on this outstanding opportunity to redevelop this site along with the https://www.wasagabeach.com/en/news/vision-unveiled-for-new-mixed-use-development-on-wasaga-beach-s-iconic-beachfront.aspx (id:53193)
3 ac
Royal LePage Rcr Realty
401 - 172 Eighth Street
Collingwood, Ontario
Welcome to easy living in this bright and spacious 2-bedroom, 1-bathroom condo located in a well-maintained building tailored for a mature lifestyle. Perfectly situated in the heart of Collingwood, this unit offers stunning views of Blue Mountain right from your private balcony.Enjoy the convenience of underground parking and a host of on-site amenities including a fully equipped fitness room, relaxing sauna, and a community event room available for private bookings ideal for social gatherings and celebrations. Main floor locker for storage. Condo fees include heat, air conditioning, and water, making for hassle-free monthly budgeting. Whether you're looking to downsize, retire, or simply enjoy a low-maintenance lifestyle, this charming condo offers the comfort and community you've been looking for. Don't miss this opportunity to live in one of Collingwoods most desirable mature communities! (id:53193)
2 Bedroom
1 Bathroom
1200 - 1399 sqft
Century 21 Millennium Inc.
158 Desroches Trail
Tiny, Ontario
Bright, Spacious Home Near Georgian Bay Beaches! Well-maintained 4-bedroom, 2-bath home featuring an open-concept kitchen, dining, and living area with vaulted ceilings, offering a bright and airy feel. The large primary bedroom includes a walkout to a private balcony perfect for relaxing or having your morning coffee. Fully finished basement provides additional living space. Located just a short walk to the sandy beaches on Georgian Bay, you can enjoy walking, swimming, kayaking, and soaking in the natural beauty right in your own neighborhood. Plus, you're just minutes from scenic hiking trails, marinas, local restaurants, and shops and within 90 minutes of the GTA. Set on a beautifully landscaped 100' x 150' private, treed lot with natural gas heat, BBQ hookup, municipal water, this home offers the perfect blend of comfort, space, and location. This is more than a home; its a lifestyle of ease, comfort, and natural beauty. Don't miss out schedule your viewing today! (id:53193)
4 Bedroom
2 Bathroom
1100 - 1500 sqft
Revel Realty Inc
29 Kirvan Drive
Guelph, Ontario
Discover this breathtaking 3,600 sq. ft. above grade French chateau-inspired home on a rare 61ft wide lot in Guelphs prestigious Kortright East, just minutes walk from one of Guelph's top French immersion schools. Bathed in natural light with southwest exposure and large windows on three sides, this elegant residence features 9ft ceilings throughout, including the basement, and timeless stone-and-plaster charm. Inside, 5 spacious bedrooms include 4 with private ensuites, with the primary boasting a massive walk-in closet and luxurious ensuite. The open-concept chefs kitchen flows into a cozy family room, while a grand foyer, formal living, and separate dining room elevate entertaining. A second-floor laundry adds effortless convenience. Recent upgrades include all new light fixtures throughout, new flooring (2025), fresh paint (2025), California shutters (2021), a fully fenced backyard (2021), and an interlocked driveway (2021) . A mudroom, two-car garage, and expansive unfinished basement with bathroom rough-ins offer endless potential. Perfectly located with quick access to Victoria Street, 5 minutes from the University of Guelph, and a direct route to Toronto. Seize the opportunity to own this exquisite home in one of Guelphs most sought-after neighborhoods! (id:53193)
4 Bedroom
5 Bathroom
3500 - 5000 sqft
Keller Williams Home Group Realty
1036 Abbey Lane
Algonquin Highlands, Ontario
Welcome to one of the most outstanding lots on the highly sought-after Boshkung/Twelve Mile Lake Chain, one of Haliburton's premier lake destinations! This stunning, flat point lot boasts 200 feet of pristine shoreline, offering panoramic big lake views that stretch peacefully down the lake. With east to northwest exposures, enjoy breathtaking sunrises, spectacular sunsets, and glorious all-day sun throughout the summer season. The shoreline is beautiful with a hard-packed sand and gravel bottom, making for easy swimming and recreational access. The existing cozy 3-season cottage features an open-concept living area and a spacious screened-in porch, perfectly set up as-is or ready for you to build your dream retreat. Easy year round access, makes this the perfect site for a four-season escape. Extras abound with a lakeside sauna for ultimate relaxation, a double-car garage, and a large bunkie to accommodate family and friends. Located just minutes from Carnarvon with a convenience store, LCBO, and dining options, and only 15 minutes from Minden, 20 minutes from Haliburton , 30 minutes from Dorset, and 45 minutes from Bracebridge, and Gravenhurst, This is lakefront living at its finest, a beautiful clean, deep-water Canadian Shield lake with charming on-lake restaurants and others only minutes away by car , all the amenities you need within easy reach and a ski hill, all sorts of trails and several golf courses only a half hour away or less. Your ideal cottage country lifestyle awaits, dont wait any longer! Seize this rare opportunity to make your waterfront dreams come true today! ** This is a linked property.** (id:53193)
3 Bedroom
1 Bathroom
700 - 1100 sqft
Chestnut Park Real Estate
612 - 308 Lester Street
Waterloo, Ontario
PREMIUM COVERED PARKING SPOT near building entry!!! This fantastic 1 bedroom condo is the one you've been waiting for. Located on the top living floor of the building! Fantastic SW exposure from the wide balcony with great view ensures plenty of natural light. Enter the suite to a spacious foyer area. The stylish, modern kitchen is complete with stainless steel appliances, tile backsplash and stone counters. You'll enjoy an expansive open living space with floor to ceiling glass windows. Great for hanging out, relaxing or even doing some work/studies. The bedroom is just the right size with double sliding doors and a full size closet. The entire suite is carpet-free with durable flooring. BONUS: furnishings, appliances and TV included! This condo is in the most desirable location right in the hub of Wilfrid Laurier University and University of Waterloo. Amenities closeby. Ideal for University parents, students and investors alike! Condo fee includes heat, A/C & internet making this is one of the most economical and low maintenance properties out there. The Sage Platinum II building features a rooftop terrace, gym, and common area. RARE parking spot included ... not to mention it's also covered and located super close to the building entry! Must be seen! Best value out there! (id:53193)
1 Bedroom
1 Bathroom
RE/MAX Real Estate Centre Inc
970 Reserve Avenue S
North Perth, Ontario
Welcome to 970 Reserve Ave S, a beautifully designed bungalow offering modern comfort in the heart of Listowel. Situated in a welcoming community, this home combines stylish interiors with thoughtful updates, making it a perfect fit for those seeking both functionality and charm.Step inside to a bright, open-concept layout, where the spacious kitchen takes center stage. With Bosch appliances, granite countertops, a large island, and soft-close cabinetry, this space is designed for both cooking and gathering. The living room features a cozy gas fireplace, creating the perfect ambiance for relaxing evenings, while the dining area opens to a spacious deck overlooking the fully fenced backyard with mature trees and landscaped flowerbeds.The primary suite is a true retreat, complete with a walk-in closet and a 4-piece ensuite featuring his and hers sinks and granite countertops. Two additional well-sized bedrooms provide versatility for family, guests, or a home office. This carpet-free home features elegant engineered hardwood and tile flooring throughout. Additional updates include a new fan with light installed on the deck (2023), an extended and stained deck (2023), and a new induction stove top (2023). The double-car garage and extended driveway provide parking for up to six vehicles. Enjoy the best of Listowels small-town charm and modern conveniences. With nearby parks, walking trails, and the Listowel Golf Club, plus a vibrant downtown filled with local shops, cafés, and community events, this is a wonderful place to put down roots.A home designed for easy living and effortless entertaining - book your private showing today! (id:53193)
3 Bedroom
2 Bathroom
1500 - 2000 sqft
Coldwell Banker Neumann Real Estate
368 Darcy Drive
Strathroy Caradoc, Ontario
Immediate possession available at 368 Darcy Drive! A spacious and bright brick ranch located in a sought after location. This beautiful 3+1 bedroom, 3 bathroom brick ranch offers the perfect mix of comfort and space. Featuring an inviting open-concept layout and a cozy fireplace in the living room to snuggle up to, the main level is ideal for everyday living and entertaining alike. New and recent updates include, fresh paint on upper and lower levels, carpet in all the bedrooms, lighting, deck boards replaced and a newer AC unit. The fully finished lower level includes a large rec room, 3 piece bathroom, a large additional bedroom and two unfinished rooms with the potential for a 5th bedroom, home gym, or office, just tailor the space to suit your needs. A 2 car garage adds convenience, while the fully fenced, private backyard provides a serene retreat for outdoor enjoyment. Situated on a quiet street and a short distance from parks, scenic trails, top-rated schools, downtown shops, and the conservation area, this home offers the best of lifestyle and location. Don't miss your chance to own this spacious, bright, and versatile home in one of Strathroy's most desirable neighbourhoods. (id:53193)
4 Bedroom
3 Bathroom
1500 - 2000 sqft
Keller Williams Lifestyles
16 Edith Street
London North, Ontario
Welcome to this charming home at 16 Edith St. Come see what awaits you here both inside and out. The private backyard boasts a large deck area with plenty of yard for gardening and entertaining. the double wide 4 car concrete driveway allows for a mix of vehicles or uses. The interior has a good mix of modern improvements and historic details to spark fresh conversations. Huge master bedroom with walk in closet/dressing room. Main Bathroom has large jetted soaker tub and stand up shower, also Laundry hookup. Just moments from the excitement of downtown London and Canada Life place or Labatt park yet just far enough away to enjoy the peacefulness of the mature neighborhood and walking trials and parks in the immediate area. For families you have schools and parks close by. For the professionals access to to all the amenities needed to meet your needs. The friendly atmosphere and charm of days gone by still present today for your living enjoyment. Affordable living in the heart of the city. (id:53193)
2 Bedroom
2 Bathroom
1500 - 2000 sqft
Sutton Group Preferred Realty Inc.
39564 Fingal Line
Southwold, Ontario
Your dream property awaits! Located on a gorgeous 2.4 acre property, this 5 bedroom, fully finished home is surrounding by spanning open fields, the expansive yard offers endless possibilities for the outdoor entertainer and summer family gatherings. Offering a large deck, fire pit, and utility services prepared and roughed in for an outdoor kitchen overlooking your very own pond. Oversized attached garage and detached shop. The options to make this backyard paradise your own are endless. The brick home itself is a true showstopper. Step into the open and airy foyer where vaulted ceilings and abundant natural light create a welcoming atmosphere. The front of the main level boasts a formal dining area, a bright home office and a 2-piece bathroom. At the rear of the main level you'll find a stunning kitchen overlooking your serene backyard, adjacent to a spacious living room with vaulted ceilings and a gas fireplace. No detail of daily family living has been overlooked! This home is a must see! (id:53193)
5 Bedroom
4 Bathroom
2000 - 2500 sqft
Royal LePage Triland Realty
430 Albert Street
South Huron, Ontario
This outstanding property features 2 stunning residences on the same spacious lot: a beautifully restored 3 bedroom, 2.5 bath Victorian home 1408 sqft plus a brand-new 2-story Coach House (legal Additional Residential Unit) with 900 sqft of fabulous modern space. Clad in identical grey board & batten wood on a corner lot that gives a unique separate frontage on 2 leafy streets, each with their very on- trend urban farmhouse looks. Well located in the best heritage corner of burgeoning Exeter, Mins to Lake Huron and close to London, this rare find offers opportunities for multi- generational family living or rental income. 2 character- filled homes with separate legal addresses, makes for a savvy investment! The century home (1900) was completely gutted in 2023-4, to add a main flr Primary bdrm, with large ensuite featuring a Victorian soaker clawfoot tub. All ceilings were raised, with pot lights added & Victorian period trim work restored. The renovated kitchen with custom pantry, new cabinets & quartz countertops lead to a charming new dining rm addition with a large picture window. The sunny living rm, with its South-West exposures, is the heart of the main floor. Upstairs, there are 2 good- sized additional bedrooms with double closets & a spacious 4pc bathroom which houses a front- loaded washer & dryer. The fully fenced yard has a large deck. The wonderful coach house is a marvel of efficiency on 2 floors (the gracious foyer could also be an office). Designed by Melabu designs, with 2 years of extensive code compliance & inspections to create a legal ARU. Efficient heat pump also supplies A/C, while unit has its own 200-amp hydro. Large sunny living rm, galley kitchen with full dining area for entertaining, pot lights, charming bathroom with subway tiled & marble floors. It has its own parking, & professionally landscaped gazebo garden. The property also has a large 460 sqft 2 car garage, fully fire & sound insulated-Ideal as a Shop. Parking for 5+ cars. (id:53193)
4 Bedroom
4 Bathroom
1100 - 1500 sqft
Peak Select Realty Inc
399 Amanda's Way
Saugeen Shores, Ontario
Immediate possession available; home has just a few minor touch ups. This home features a Self contained Secondary Suite in the lower level with separate entrance, with 1304sqft on each floor, there's plenty of room. On the North West corner of Ridge St and Amanda's Way is the location of this fully finished raised bungalow; with a 2 bedroom, 2 bath unit on the main floor and a 2 bedroom, 1 bath unit in the basement. Some of the standard finishes include laundry on each floor, 9ft ceilings on the main floor, Quartz kitchen counters in both kitchens, covered rear deck 12 x 14, central air, gas fireplace, automatic garage door openers, sodded yard and more. The location to shopping and the beach are just a couple of things that make this location sought after. HST is included in the asking price provided the Buyer qualifies for the rebate and assigns it to the builder on closing (id:53193)
6 Bedroom
3 Bathroom
1100 - 1500 sqft
RE/MAX Land Exchange Ltd.
3 Macey Drive
Whitestone, Ontario
Welcome to Wahwashkesh Lake, Parry Sound's largest lake with excellent fishing. This 4 season year round cottage has a large beach, level lot and great shoreline for swimming. The entire cottage is spray foamed, tracer lines on all water sources, all new wiring/plumbing in 2021, owned water heater, water filtration, boathouse/shed, has its own panel with 220v, new dock and steel roof. There are new floors and ship lap walls creating that beautiful beach house feel. There is a 14 x 20 bunkie for extra guests. You will make many family memories on the large deck over looking the lake or the gorgeous beach watching the kids play. (id:53193)
3 Bedroom
1 Bathroom
700 - 1100 sqft
RE/MAX Parry Sound Muskoka Realty Ltd
1516 Williamsport Road
Huntsville, Ontario
Let the magic begin with this fairy-tale, 3 bedroom, 2 bathroom, rural home on the outskirts of Huntsville. Located on 3.7 acres of privacy, on a year round municipal maintained road. Just 10-15 minutes to shopping and 20 minutes to the Town of Huntsville. Area lakes to access including Lake Vernon, Fairy Lake, Peninsula Lake and Mary Lake. You'll fall in love with the historical character, warmth and charm of this family home . Tastefully renovated and decorated. Pine and laminate flooring, wood ceilings, ceiling fans, spacious bedrooms, modern updated bathrooms and laundry room. Plenty of yard area for all ages to enjoy. Underground invisible fence included. Shed and small outbuilding (use to be a chicken coop). Cozy up to the wood-pellet stove and propane stove on a beautiful , white winters day. Included hot tub and above ground pool. Additionally, Huntsville offers small boutique shops big box store shopping, trails, lake access, beach, marina, golf club, downhill skiing/ski club, schools, maple farm, parks museum, festivals, torch lit skating, riding ranch, sledding, wildlife reserve, tubing hills, skating rink, Arrowhead Provincial Park, restaurants, galleries, spas, summer camps, hockey arena, public swimming pool, theatre, bowling, Hospital. The list goes on. This property and location will not disappoint. Make the move and surround yourself with the peaceful atmosphere and wonders of Mother Nature. (id:53193)
3 Bedroom
2 Bathroom
1500 - 2000 sqft
RE/MAX Parry Sound Muskoka Realty Ltd
4043 Highway 60
Algonquin Highlands, Ontario
Discover the perfect blend of rural serenity and natural beauty with this rare offering. A potential hobby farm nestled on 89 acres of pristine countryside, complete with a 70 foot waterfront ownership across the road. Where else can you find a package like this? Ideal for those seeking a self-sustaining lifestyle, this property offers expansive land, and plenty of space for gardens, livestock or equestrian use. Trails throughout the property allow hiking, cross-country skiing, maple harvesting or an ATV or snowmobilers paradise! The acreage includes a mix of cleared pastures and mature woodlands, offering privacy and scenic views in every direction, and a road frontage of over 1100 feet. Property backs onto crown land in the rear. With 70 feet of hard-packed sandy frontage on Oxtongue Lake, you'll enjoy fishing, kayaking, boating and peaceful morning sunrise, right from your own property. Whether you are dreaming of raising animals, growing your own food, or simply escaping the noise of the city, this property provides the space, resources and tranquility to make it happen. The existing "farmhouse" offers 3 bedrooms, 2 bathrooms, with open concept country kitchen, dining and living room areas upstairs; while also having a space for more family or guests downstairs with their own kitchenette, bedroom, full bathroom, plus large family room. The glassed-in front deck overlooks your amazing ranch-style property with a long circular front driveway giving you privacy from the road and views of a meandering creek. Located just 5 minutes from Dwight, this slice of countryside paradise combines convenience with seclusion. World renowned Algonquin Park is a mere 10 minute drive from your property, with opportunities for more wildlife exploration. Properties offering acreage AND waterfront are very rare. Don't miss your opportunity to turn your rural dreams into reality! (id:53193)
3 Bedroom
2 Bathroom
700 - 1100 sqft
RE/MAX Professionals North
16 Machar Point
South River, Ontario
Desirable Eagle Lake 2 Bedroom Plus Den and Nostalgic 425 sq. ft Bunkie in Retro Decor for Extra Guests. Great for Teen Visitors! Amazing New Docking System 8 sections of 4'x8' Docking for Summer Fun and Dock O'Clock Refreshments. Metal Roof Main Cottage & Shingled Roof Bunkie (2017), Septic and Water System with UV Filtration. Heated by Newer Electric Baseboard Heaters and Woodstove (WETT 2019). Newer Plumbing and Electrical in Kitchen. Ideally located on a Quiet Cul de Sac with Little Traffic for Your Little People Visitors. Year Round Municipal Road. Flexible Possession. Most Furnishings Included. Attractive Price Point. (id:53193)
2 Bedroom
1 Bathroom
700 - 1100 sqft
Century 21 B.j. Roth Realty Ltd.
8378 Wellington Road 22
Centre Wellington, Ontario
Rural Luxury with Multigenerational Potential. Welcome to your own slice of country paradise! This beautifully renovated 4+2 bedroom, 2+1-bathroom Carpet-Free bungalow sits on a 1.33-acre lot and offers over 2,370 sq ft on the main level, plus a full walkout basement with a separate 2-bedroom in-law suite perfect for multigenerational living or extended family. Every inch of this home has been thoughtfully updated with modern comforts and timeless charm, including: 2 stunning kitchens (renovated in 2018 & 2019) 3 updated bathrooms Major addition added in 2019. New flooring, paint, lighting, windows, and roof. Dual propane furnaces & A/C units, New septic system & propane BBQ hookups Partially finished walkout basement with egress window & rough-in bath. Enjoy endless sunsets from the oversized deck, soak in the hot tub (2020), or cool off in the outdoor pool while kids play and guests gather by the custom firepit. The home also features an oversized double garage and a separate almost 2,600 sq ft shop, perfect for hobbies, storage, or home-based business potential. Extensively landscaped with retaining walls, poured concrete walkways, fencing, and lush perennial gardens there's nothing left to do but move in and enjoy. Located just minutes from Guelph, Fergus, and Rockwood, this property offers the serenity of rural living without sacrificing convenience. Close to schools, parks, the community sports plex, Wildwinds Golf Course and just down the road from the local Cox Creek Winery. If you're looking for a turnkey countryside escape that checks all the boxes for space, style, and versatility this is the one! (id:53193)
6 Bedroom
3 Bathroom
2000 - 2500 sqft
Mv Real Estate Brokerage
27 - 477 Springbank Avenue N
Woodstock, Ontario
Spacious and vacant three-bedroom condo townhouse, offering more square footage than many similar units. The bright and roomy living area features a fireplace, ideal for finishing with a gas insert. The eat-in kitchen is perfect for entertaining, with plenty of space to add an islandgreat for anyone who loves to cook. A convenient powder room completes the main floor. Upstairs, you'll find a generous primary bedroom with en-suite privileges, plus two additional bedrooms. The finished basement includes a cozy family room and a large utility/laundry area with ample storage. Recent updates include new flooring on the main and upper levels (April), fresh paint throughout (April), and a new furnace and A/C (April). Step out onto the deck through the kitchen patio doors. All appliances are included. (id:53193)
3 Bedroom
2 Bathroom
1200 - 1399 sqft
RE/MAX A-B Realty Ltd Brokerage
173 Park Row
Woodstock, Ontario
Beautifully Updated Bungalow with Stunning Views! This bright and inviting 3-bedroom bungalow has been thoughtfully updated on the main floor. A south-facing picture window fills the living space with natural lightperfect for plant lovers. The cozy wood-burning fireplace is WETT-certified, adding warmth and charm. The dining room overlooks the spacious backyard and breathtaking city views. The kitchen is a chefs dream, offering ample prep space, storage, and granite countertops. Down the hall, the bedrooms are tucked away for privacy, alongside a spa-like bathroom. The lower level features a large family room, ready for your finishing touches to create the perfect hangout space. It also includes a partially finished second bathroom, a massive utility room with a workbench and laundry, plus two cold roomsideal for canning enthusiasts. Outside, the home sits on an oversized lot with water and hydro access at the bottom of the hill for easy maintenance. Whether it's a play area for the kids or a gathering spot around the fire, this yard has endless possibilities. A single-car garage also offers a bonus space below for extra storage or a workshop. This home comes with all appliances and has been updated throughout. Dont miss your chance - book your showing today! (id:53193)
3 Bedroom
2 Bathroom
700 - 1100 sqft
RE/MAX A-B Realty Ltd Brokerage
30 - 22701 Adelaide Road
Strathroy-Caradoc, Ontario
Discover the charm of Mount Brydges with Turner Homes' stunning new build, The Montana. This elegant home features 2,260 sq. ft. of thoughtfully designed space and a classic facade that beautifully combines stone, brick, and vinyl. Experience timeless style and modern comfort in one perfect package. The paver stone driveway leads to a stunning two-story home with three bedrooms and three bathrooms, offering ample space for a growing family. The main floor is designed with an open-concept layout that creates an airy and bright atmosphere, and the beautiful hardwood flooring throughout adds warmth and sophistication. The office on the main floor provides extra space tailored to your needs.The kitchen, equipped with modern finishes, quartz countertops, ample cupboard space, and a large island, is perfect for culinary creations and entertaining guests. The living room features an elegant fireplace that serves as the focal point of the space, perfect for family gatherings and late-night conversations. Upstairs, the three generous bedrooms offer a private sanctuary for each member of the family. The grand primary bedroom includes a spa-like 5-piece ensuite and an extra-large walk-in closet.The finished lower level adds even more living space, complete with a bonus room and a three-piece bathroom, offering flexibility for a home office, guest suite, or additional recreational space.Located just 20 minutes from London, this property is ideal for families wanting to experience small-town living while still being close to the amenities of a big city. Right next door to this subdivision, you will also find the local hockey arena, parks, baseball diamonds, walking trails, and more! Whether you're a young family looking for a spacious home to grow into or an established family searching for your dream abode, this stunning property offers everything you need and more. Don't miss out on this amazing opportunity! (id:53193)
4 Bedroom
4 Bathroom
2250 - 2499 sqft
The Realty Firm Inc.


