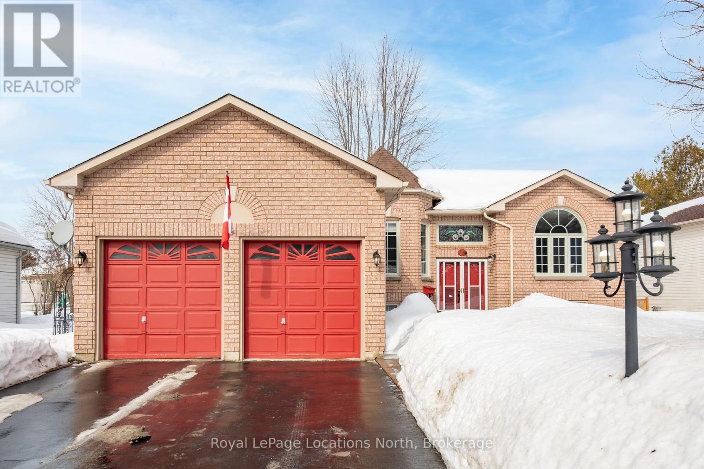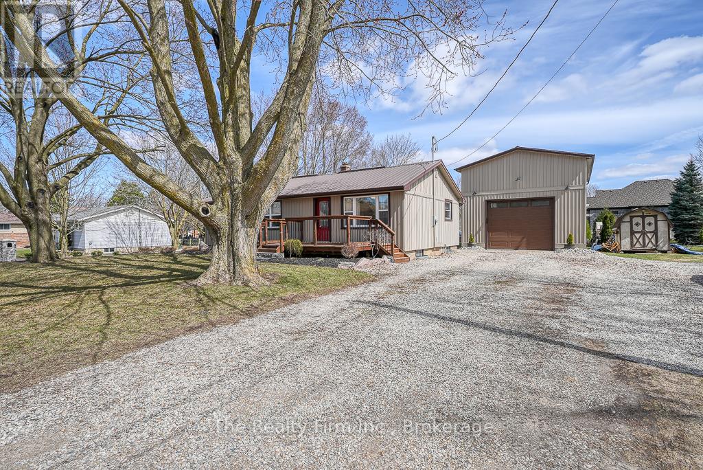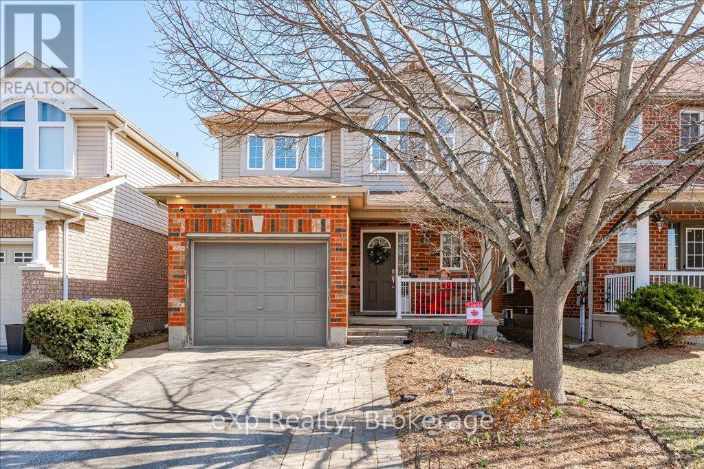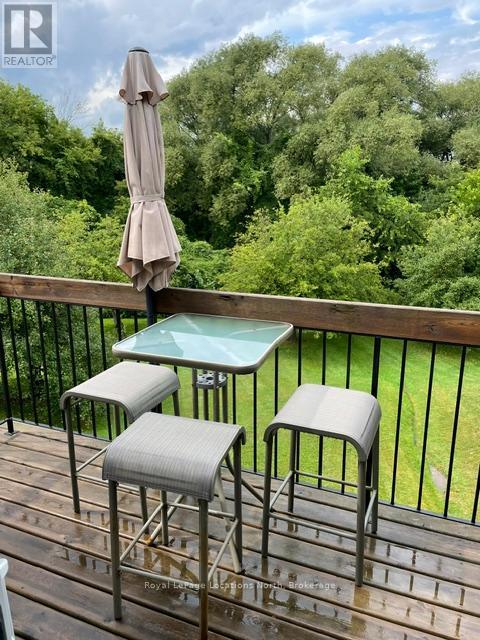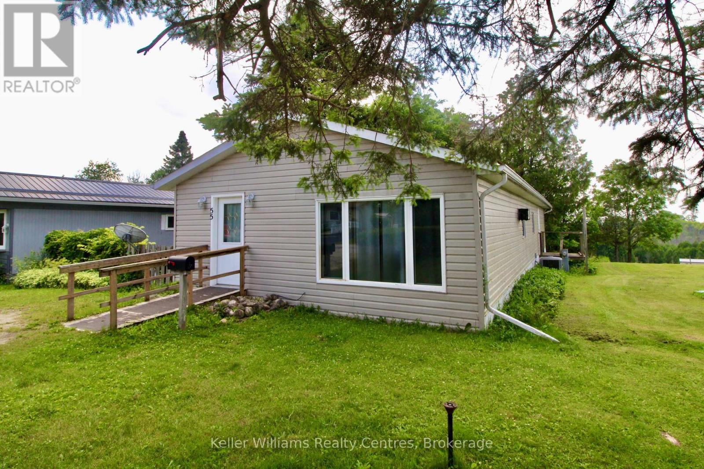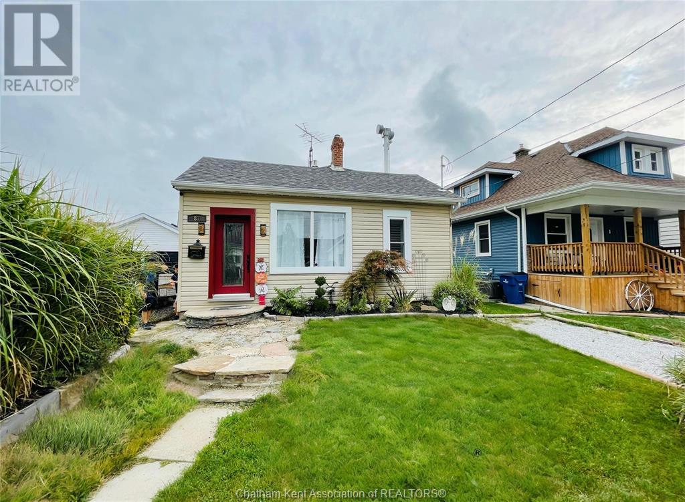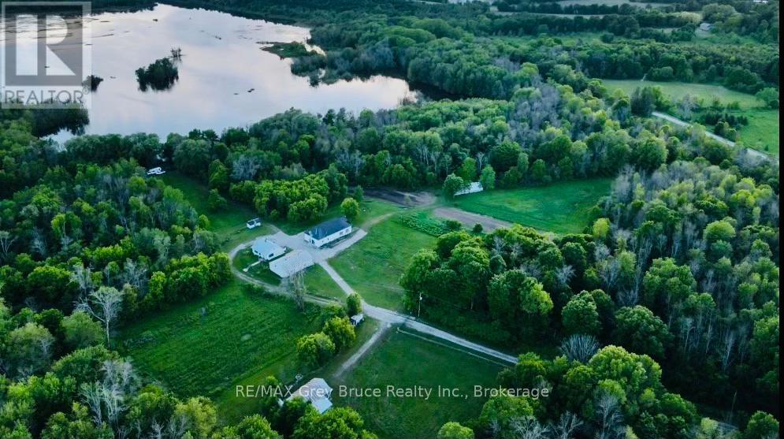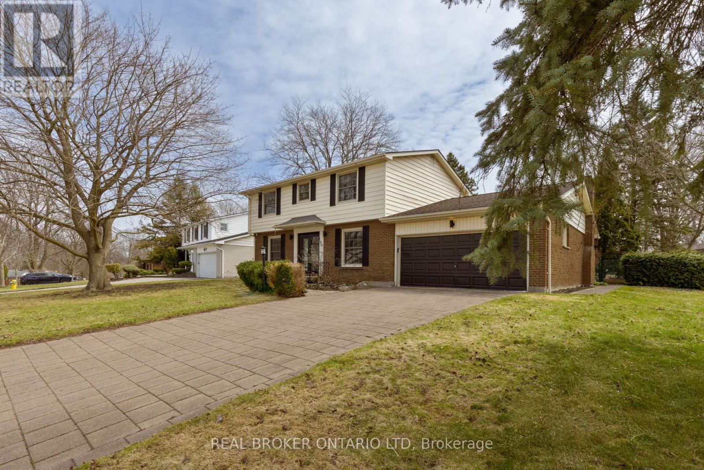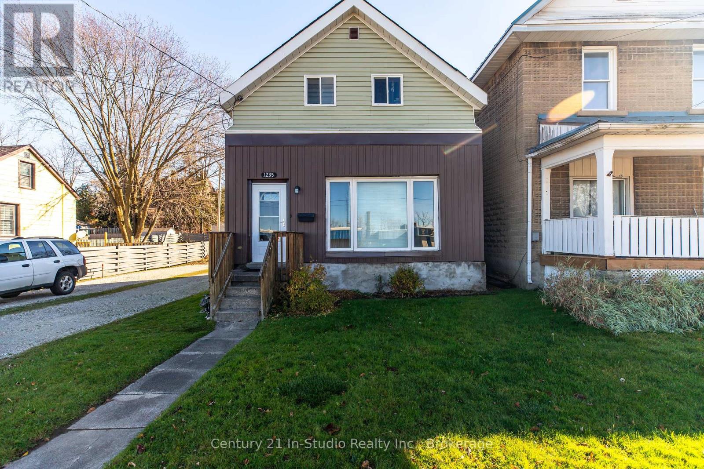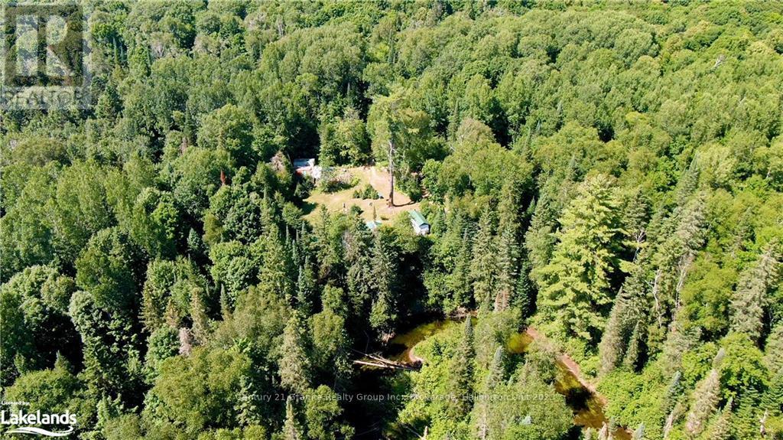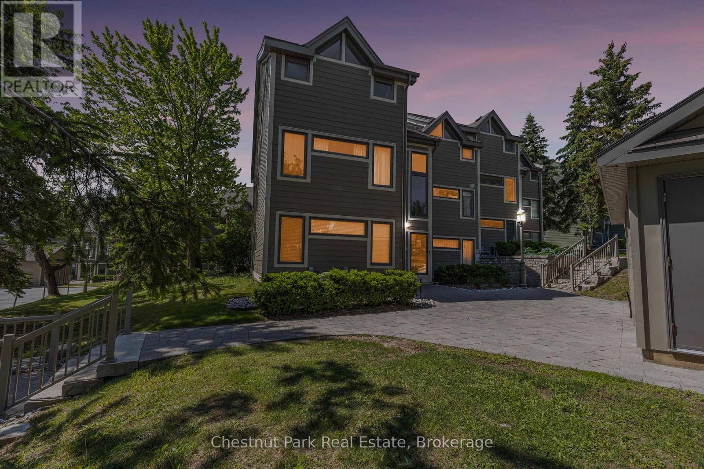85 Silver Birch Avenue
Wasaga Beach, Ontario
Charming Family Home in Central Wasaga Beach! Welcome to this meticulously maintained 3-bedroom, 3-bathroom home in the heart of Wasaga Beach! 1374 sqft of living space on main floor. 2646 sqft total. Featuring 2 bedrooms on the main level and a fully finished lower level, this home offers plenty of space for families or those who love to entertain. The bright living and dining area features large front windows, hardwood floors, while the kitchen offers ample cupboard space and connects to a versatile bonus room with a cozy gas fireplace perfect as a sitting area or formal dining space. Step outside to enjoy the newer deck (2016) with an awning for those hot summer days, overlooking the fully fenced backyard. The primary bedroom boasts an updated ensuite (2021) with glass walk in shower, stone top vanity, good size closet and sliding doors leading to the backyard. A second spacious bedroom and another updated 4-piece bathroom (2022) complete the main floor. Convenient main-floor laundry and garage access add to the home's functionality. The lower level features a huge rec room, third large bedroom, office space, and another 4-piece bathroom, plus additional storage and utility rooms. A second staircase provides easy access. Additional highlights include central vacuum, inground sprinklers (front & back), and numerous updates: kitchen floors (2021) and living room fireplace (2017). 30 year shingles in 2013. Located in a prime central location, this home is just minutes from shopping, schools, trails, and the beach. Don't miss out on this fantastic opportunity, schedule your showing today! (id:53193)
3 Bedroom
3 Bathroom
Royal LePage Locations North
80 Frederick Street
Woodstock, Ontario
Welcome to this newer 3-bedroom side-split, located at the quiet end of town and backing onto the beautiful Upper Thames conservation area. This thoughtfully designed home features an open concept layout with soaring high ceilings, creating a bright and spacious atmosphere. An oversized attached two-plus-car garage provides plenty of space for vehicles, storage, or a workshop. Situated on a large lot, the property offers ample outdoor space and privacy. The walkout basement has excellent in-law suite potential, ideal for multi-generational living. A rare opportunity in a peaceful setting, just minutes from town amenities! (id:53193)
4 Bedroom
3 Bathroom
1500 - 2000 sqft
Gale Group Realty Brokerage Ltd
22 Centre Street
Norwich, Ontario
The detached shop / garage is a showstopper but the house is just as impressive!! Located in the heart of Norwich, this move-in ready 3-bedroom bungalow comes with a fabulous 24' x 36' detached 2-storey workshop that'll have your jaw on the floor. Built in 2022, the 24' x 36' 2 storey shop features an amazing 2nd sty office/man cave, 12' x 10' overhead door, 100 amp service, propane heat, insulation, and is water lined and plumbed ready for business, hobbies, toys, or serious storage. Inside the home, you'll love the bright, open layout. The kitchen was updated in 2019 by Carver Cabinetry and flows right into the dining room ... perfect for entertaining or keeping the conversation going. The living and dining rooms feature large front windows, warm hardwood flooring, and a charming front deck adds curb appeal and cozy vibes. The main floor offers three comfortable bedrooms, a full 4pc bath, and a metal roof for peace of mind. Downstairs, the full basement is partially finished with a rec room, home office, utility/laundry area, and plenty of storage. With 200 amp service to the house, theres power for whatever your plans may be. Theres also convenient access from the back of the house to a clean, dry cold cellar - perfect for storing garden tools, seasonal décor, or outdoor gear. Set on a generous lot in a growing, bustling town, this property offers small-town living with big-time perks. The shop will stop you ... but the house will seal the deal ... small town living with big time value!! (id:53193)
3 Bedroom
1 Bathroom
700 - 1100 sqft
The Realty Firm Inc.
82 Lynch Circle
Guelph, Ontario
Nestled in the desirable Southend development of Westminster Woods, this charming 3-bedroom, 2.5-bathroom family is a rare 1703 sf. Not too small and not too big. Living on Lynch Circle offers the perfect blend of convenience and tranquility. Situated in an established neighbourhood, the backyard space overlooks mature trees within the green space behind. Birdhouses have invited so many birds making the enjoyment of the deck and yard peaceful. The homes spacious two-storey entrance welcomes you into an open-concept layout with lots of natural light. Kitchen design with centre island offers lots of counter space and is perfect for multiple chef's at once for easy entertaining. Large living room space leads you to the back deck. Plenty of tile flooring for easy clean up. With a well-designed plan, this home includes three generous bedrooms, including a primary suite that you enter through double doors. The 3-piece ensuite bathroom, walk-in closet and vaulted ceiling really makes this master suite special . The additional full bathroom and a convenient powder room on the main floor are ideal for a busy family. The basement is partially drywalled with a bathroom roughed in by the builder and ready to be finished to suit your unique needs, providing endless possibilities for extra living space. The neighbourhood itself is quiet and family-friendly, with walking trails winding through the area and a children's park nearby, perfect for outdoor activities. Close to bus stops and just minutes away from shopping, dining, banks and schools. A very convenient location in Guelph's popular south end. Only two gates required to fully enclose backyard. Quick and easy access to the 401. (id:53193)
3 Bedroom
3 Bathroom
1500 - 2000 sqft
Exp Realty
38 - 127 Alfred Street W
Blue Mountains, Ontario
AVAILABLE AUGUST 2025: Charming Thornbury Seasonal Rental Fully Furnished & Turnkey! Discover the perfect seasonal retreat in the heart of Thornbury! This beautifully updated 3-bedroom, 2-bathroom townhouse offers a bright and inviting space, ideal for those looking to enjoy 3 to 14 months in this sought-after location. Fully furnished with modern comforts, the home features a spacious living area with vaulted ceilings, a cozy wood-burning fireplace, and a brand-new sectional couch perfect for relaxing after a day of exploring. The well-equipped kitchen includes everything you need, plus a BBQ on the deck for outdoor dining. With three private decks, you can take in the surrounding green space and fresh air. Stay comfortable year-round with air conditioning, in-unit laundry, and a heated storage locker for ski and sports gear. Nestled in a vibrant community, you'll have access to two heated pools, tennis & pickleball courts, and a clubhouse. Enjoy the convenience of being steps from downtown Thornbury's shops, restaurants, marina, and LCBO, and just minutes to Blue Mountain, ski resorts, golf courses, and wineries. Whether you're looking for a seasonal escape, extended getaway, or a temporary home, this rental is the perfect fit. Available for flexible lease terms (3-14 months, minimum 1-month stay). (id:53193)
3 Bedroom
2 Bathroom
1200 - 1399 sqft
Royal LePage Locations North
55 - 302694 Douglas Street
West Grey, Ontario
Affordable retirement living in an excellent park at the edge of town! Welcome to Durham Mobile Home Park, a well run community for empty nesters, with spacious lots overlooking the countryside. This home offers 1048 sq ft of living space, with 2 bedrooms, 1 bathroom, laundry, an open concept kitchen/living area, and a large mud/hobby room that walks out to a spacious partially covered back deck. Home is heated with a natural gas furnace (2014) and also has central air conditioning (2021). The back yard is very private offering mature trees & a great sized shed for your belongings. The town of Durham is only a 3 minute drive down the road for all your amenities (groceries, gas, hospital, medical clinic, etc). Park fees are $675/month and include the land lease, water, septic, taxes, communal garbage bin, and bi-weekly recycling pick up. Enjoy simple living in the countryside, with a great community surrounding you. Come take a tour! (id:53193)
2 Bedroom
1 Bathroom
700 - 1100 sqft
Keller Williams Realty Centres
87 Jeffrey Street
Chatham, Ontario
Entire house with fenced yard. Freshly cleaned and ready to be enjoyed - Available now! This charming one floor bungalow has tasteful updates, new windows and new appliances, fridge, stove, washer and dryer, A/C, eat-in kitchen, 50"" smart TV included and extra large gas fire place creates a cozy atmosphere. Private fenced back yard with patio area to relax and enjoy also features a storage/handy workshop space. Bedroom sizes 11'x7' and 9'x8' Parking for one vehicle. List price is per month + utilities. FULL EQUIFAX credit report, proof of employment/income, rent payment history, and application (OREA 410) will be required. Tenant will be required to obtain tenants insurance and transfer all utilities into their name prior to possession. Tenant maintains property. (id:53193)
2 Bedroom
1 Bathroom
Realty House Inc. Brokerage
150 Portland Street
Georgian Bluffs, Ontario
These 21 acres have been waiting patiently to share its abundance with the right committed visionary. Amazing property -not just for its physical beauty, but for its remarkable touch of history. This "Hidden gem" above the original Shallow Lake has a combination of open fields & forest that gently tier toward the waters edge with the buildings sitting on the higher flat land. The "Noble Ranch" built on the ruins of the giant Canada Cement Factory, Closed years ago (around 1913). Multiple buildings stand including the large two level "Portland Cement" building, a large insulated storage building and an insulated studio space with hydro -- another is secured and remains as a footprint for the new buyer to use in establishing presence of past buildings. For years the zoning has been Open Space and Environmentally protected, but the land has been farmed and the buildings are currently being used for storage. The property consists of three municipal roll numbers (42036200091550, 420362000915700 & 420362000915800), All 3 properties sold together 1 Property, 3 Roll Numbers. Selling "as is". (id:53193)
21 ac
RE/MAX Grey Bruce Realty Inc.
196 Wychwood Park
London, Ontario
Welcome to 196 Wychwood Park, a fully renovated home tucked into the mature Orchard Park neighbourhood. Set on a large 79' x 124' corner lot and surrounded by towering maples and pines, this property offers exceptional privacy in one of Londons most established areas. Built by Wasko Homes and meticulously maintained, the layout is both functional and spacious, with thoughtful updates throughout. The main floor features a beautifully renovated living space from front to back, including a bright living room, an eat-in kitchen with modern finishes, a formal dining area, and a cozy family room with an open-flame gas fireplace and sliding doors leading to the private, tree-lined backyard. A stylish powder room, convenient mudroom with laundry, and direct access to the double garage complete the main level. Upstairs, you'll find a custom primary suite with a dressing room, additional large closet and a renovated 4-piece ensuite. Two additional bedrooms and a second updated 4-piece bathroom complete this level. Refinished original hardwood floors reflect natural light and add warmth to the second floor, while the main floor shows off brand new hardwood and a tiled kitchen floor in this thoughtfully updated home. The fully finished basement offers two large rec rooms and ample storage; either room could easily function as a fourth bedroom for a growing family or serve as a media room for movie nights. Outside, the home features strong curb appeal with a wide paver stone driveway, low-maintenance landscaping, and a fully fenced yard. In full bloom, this property truly shines and is wrapped in a canopy of pines, maples, and cedars that create a peaceful and private outdoor space. Located just steps from the Medway Valley trail system, the highly sought-after Orchard Park Public School, and only minutes to Western University and University Hospital, this home is turn-key, warm, functional and ready to enjoy. A wonderful opportunity to call Orchard Park home. (id:53193)
4 Bedroom
3 Bathroom
1500 - 2000 sqft
Real Broker Ontario Ltd
1235 2nd Avenue E
Owen Sound, Ontario
Welcome home to this 3-bedroom, 1-bathroom century home nestled in the heart of a vibrant downtown location with convenient access to shopping, restaurants, the harbor and parks, all just steps away. This cozy home is complemented by a thoughtful layout, with functional living, dining and kitchen space on the main floor. Furthermore upstairs you will find a full 4 piece bath and 3 spacious bedrooms, providing space for a whole family. One of the top features of this home is the abundance of parking for a downtown location and a fully fenced rear yard with new Mennonite style shed. Simple yet well kept and pride of ownership is evident. Don't miss out on this fantastic home or investment opportunity. Seller is open to offers, price is negotiable. Schedule your viewing today! (id:53193)
3 Bedroom
1 Bathroom
1100 - 1500 sqft
Century 21 In-Studio Realty Inc.
1448 Binscarth Trail
Dysart Et Al, Ontario
Welcome to your private sanctuary on this expansive 85-acre parcel near West Guilford. This remarkable property boasts extensive frontage and stunning views of the Redstone River. As you drive through, a welcoming clearing emerges, featuring a couple of outbuildings designed for your enjoyment. The property includes a charming cookhouse complete with a kitchenette and a spacious dining area, perfect for gatherings. Nearby, you'll find a cozy Bunkie with a sleeping area and loft, providing ample space for guests. Additionally, a trailer on the property serves as a second sleeping area, offering even more accommodation options. For your convenience, there is an outhouse with a pump-up system from the river. The rugged, natural acreage is crisscrossed with trails and includes a cleared area overlooking the river, ideal for outdoor activities. The terrain features beautiful rocks and riverfront scenery, offering a picturesque setting for a getaway cabin. Enjoy incredible privacy with a shared right of way that leads you from Binscarth Trail into this tranquil and secluded retreat. Don't miss this opportunity to own a piece of nature's paradise. Please do not visit the property without booking an appointment with a sales representative. (id:53193)
Century 21 Granite Realty Group Inc.
113 - 796404 Grey Road 19
Blue Mountains, Ontario
Dont miss this exceptional great value opportunity! This fabulous ski in/ski out resort home located in the popular Chateau Ridge Community at the base of Blue Mountain, is an approved Short Term Rental property offering an excellent investment opportunity to earn revenue when not personally enjoying the lifestyle opportunities. Perfect chalet for entertaining in a prime location on the mountainside. This gorgeous, contemporary designed, ground level condo features beautiful custom finishes, neutral tones throughout, hardwood flooring on living level with a fantastic open concept kitchen with breakfast bar, more than ample cabinets and drawers, granite counter tops and stainless appliances. Fabulous view to the ski hills, cozy separate dining area for family to gather is off the kitchen, while two steps down, you will find a bright, airy, spacious sunken living area, with gas fireplace, big screen TV, walk out to a deck and terrace area, where you can bbq your meals. This modern look home offers a serene, peaceful setting for you to enjoy family time and/or entertaining company. Beautifully finished primary bedroom and ensuite bathroom are located on the top floor. A terrific second bedroom set up is located off the entrance foyer. It is complete with a queen bed as well as a set of bunk beds providing sleeping for 4. This exciting property is situated right beside the Valley Express Chair Lift at Blue Mountain. Such a perfect location for easy access to the ski hills, no need to search for parking and lug your equipment to the ski hills. So many year-round activities at your doorstep including hiking/ and biking trails, golfing, boating on Georgian Bay, and easy access to all the activities and restaurants at Blue Mountain Village as well as only 10-minute drive to Collingwood or Thornbury. HST may be applicable but can be deferred if an HST registrant. (id:53193)
2 Bedroom
2 Bathroom
1000 - 1199 sqft
Chestnut Park Real Estate

