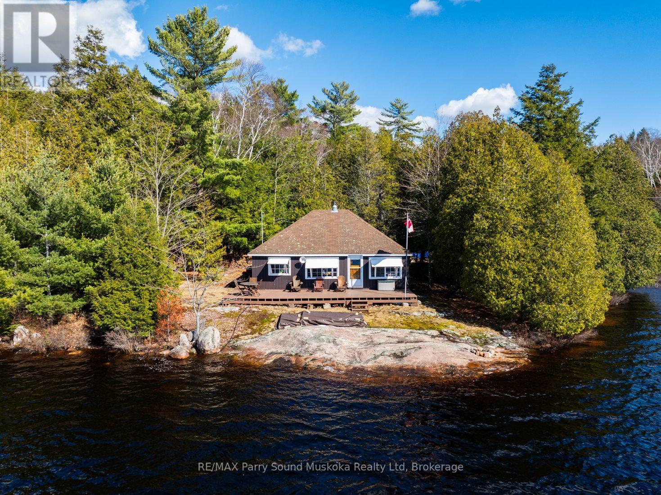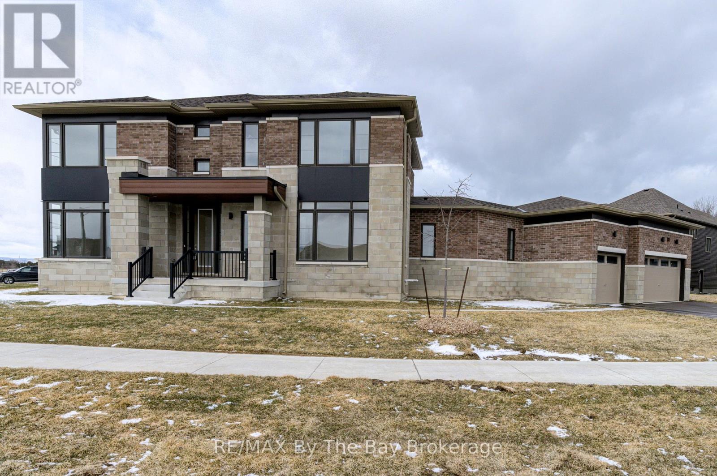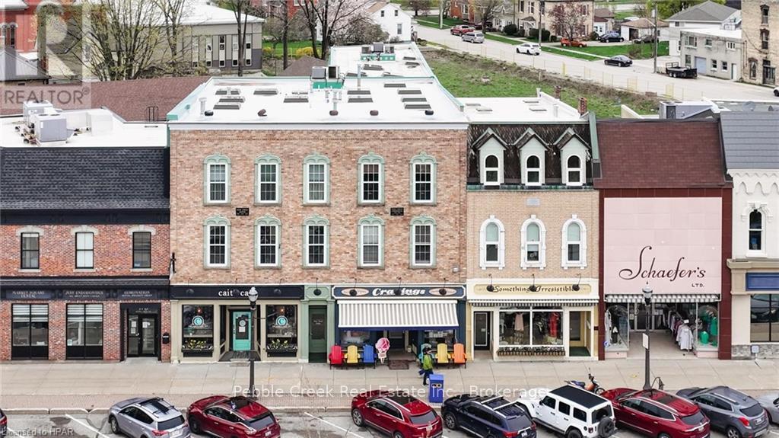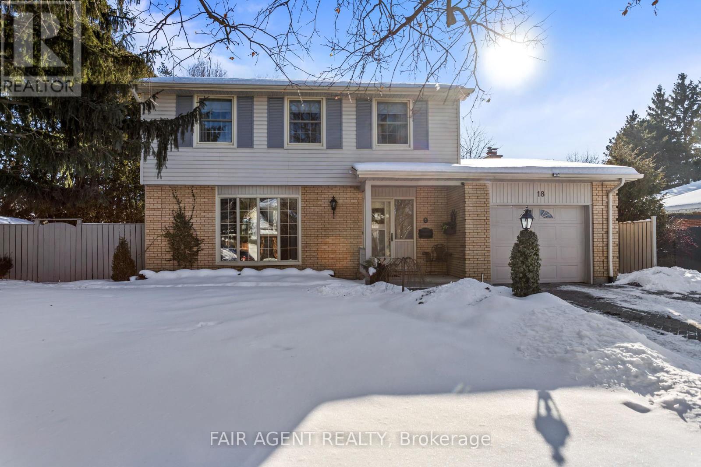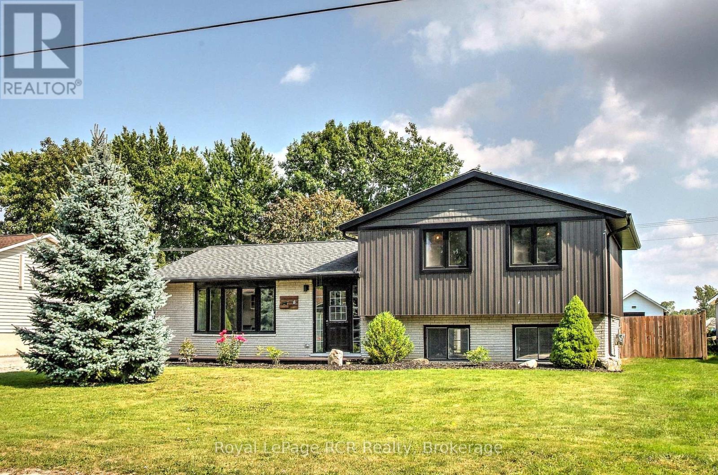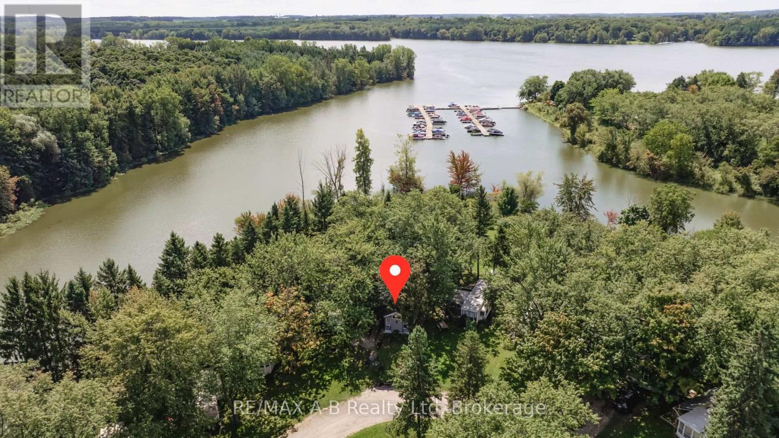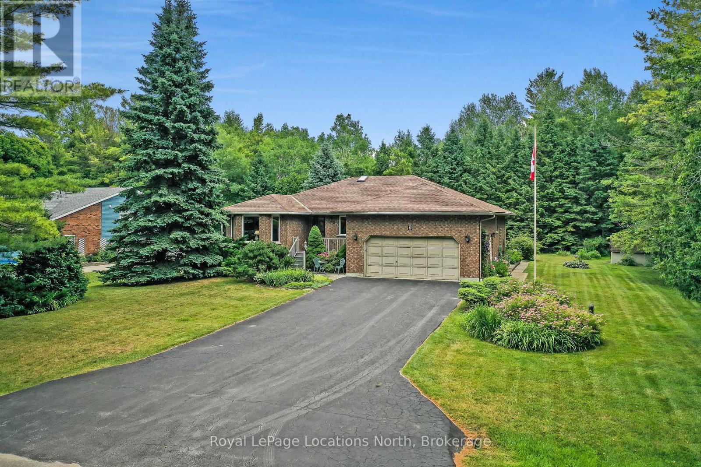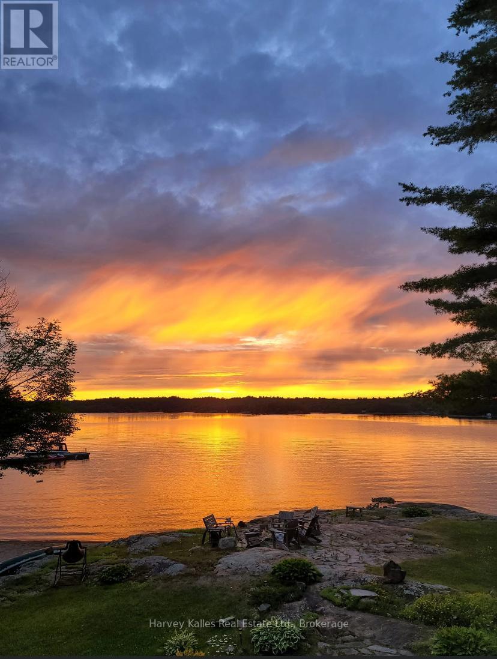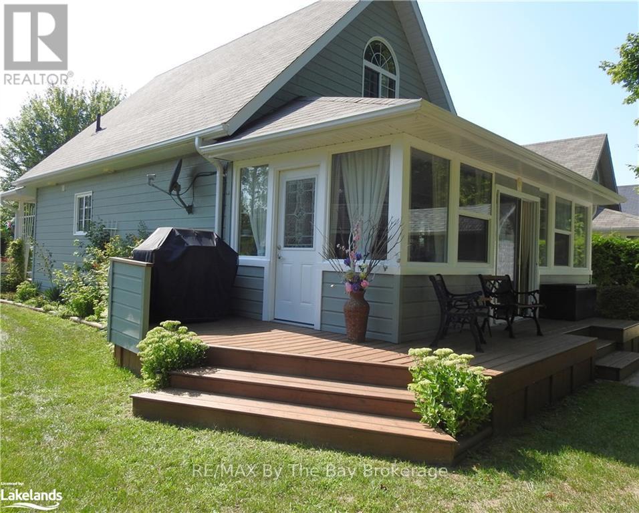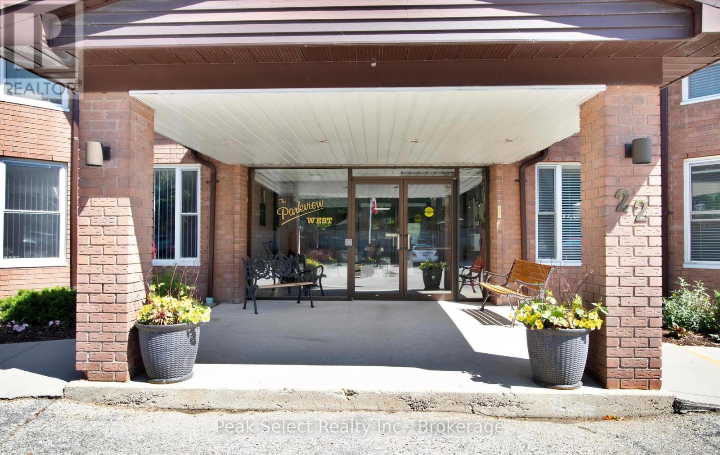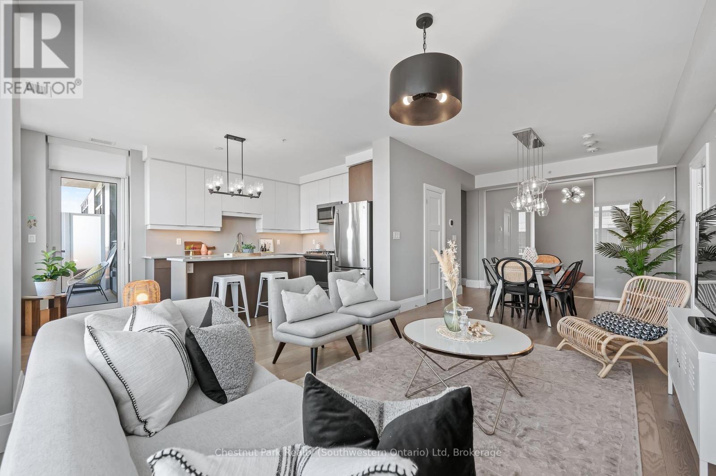764 East Bear Lake Road
Mcmurrich/monteith, Ontario
Great rental potential! A captivating 3 bedroom bungalow cottage on Bear Lake, Sprucedale in the Parry Sound District. Located directly off a year-round municipal maintained road with little traffic. 307 feet of amazing waterfront on 1.3 acres of privacy abutting Crown land with plenty of land to explore directly from this property for a long leisurely walk or hike. Excellent fishing, boating, and swimming right from your dock. Waters edge is just steps away from the cottage. For the avid fisherman, northern pike, walleye, bass, sunfish and perch. A west exposure with a picture sunset filled sky. Enjoy the consistent breeze off the lake and sun all day. New roof shingles in 2024. Open concept, new wood stove in 2021, outdoor shower, pine ceilings. Spend your summer days listening to soothing sounds of mother nature while gazing out to the glistening waters from your deck. Gentle entry for swimming and launching a boat. Sand entry and smooth Canadian Shield shoreline. Plenty of wildlife with deer, moose, beaver, and the sounds of loons calling. Enjoy all your boating activities or a nice quiet paddle board. This lake will fulfill your families waterfront needs. All furniture included making this turnkey cottage ready to enjoy before the summer begins. Visit Sprucedale for amenities and full grocery stores just a half hour away. Boat launch nearby. Look no further for your cottage country dream.A 3 season built cottage w/ an outdoor shower.Click on the media arrow for video, floor plans and 3-D imaging. (id:53193)
3 Bedroom
1 Bathroom
700 - 1100 sqft
RE/MAX Parry Sound Muskoka Realty Ltd
105 Sun Valley Avenue
Wasaga Beach, Ontario
Be the First to Call This Stunning Executive Home Yours!Welcome to this brand-new, 3,071 sq. ft. executive residence located in the highly desirable Rivers Edge Subdivision. Thoughtfully designed with luxury and functionality in mind, this home features a spacious triple-car garageperfect for car enthusiasts, hobbyists, or anyone needing ample storage.Step inside to find beautiful hardwood flooring flowing seamlessly through the expansive principal rooms, setting the tone for the elegant atmosphere throughout. At the heart of the home lies a stylish, modern kitchen, complete with a butlers pantry for added prep space and effortless entertaining. Large sliding glass doors open from the kitchen to the backyard, creating a seamless transition for indoor-outdoor livingideal for summer barbecues and gatherings.The inviting family room offers a cozy fireplace, making it the perfect place to relax and unwind. For those working from home, a dedicated office with large windows provides natural light and a peaceful workspace.Upstairs, youll find four generously sized bedrooms, each designed with comfort and style in mind. The luxurious primary suite features a 5-piece ensuite with a soaker tub, separate glass shower, double sinks, and a spacious walk-in closet. Bedrooms 2 and 3 are connected by a convenient Jack and Jill bathroom, while Bedroom 4 has its own private 3-piece ensuiteideal for guests or older children.A thoughtfully designed laundry/mudroom connects the home to the triple-car garage, offering everyday convenience and organization.Dont miss this rare opportunity to be the first to live in this exceptional home. Some photos have been virtually staged to showcase the home's potential. (id:53193)
4 Bedroom
4 Bathroom
3000 - 3500 sqft
RE/MAX By The Bay Brokerage
166,168 Courthouse Square
Goderich, Ontario
Don?t miss out on this rare chance to own a premium, fully-rented mixed-use property in the heart of beautiful Goderich! Located at 166 & 168 Courthouse Square and 32A North Street, this exceptional building is your gateway to consistent cash flow and long-term appreciation.\r\n\r\nFeaturing two high-visibility commercial units leased to thriving restaurants, and nine spacious, upscale residential apartments (5 one-bedroom and 4 two-bedroom units), this investment gem offers everything today?s savvy investor is looking for. Each residential unit is outfitted with luxurious finishes, including hardwood floors, modern kitchens, fireplaces (11 gas, 1 electric), and in-suite laundry. Plus, tenants enjoy the comfort of central air and access via a lift elevator?making this property a standout for renters.\r\n\r\nMeticulously maintained and upgraded, this building was extensively renovated in the 1990s, with a new fire monitoring system installed in 2019 and a roof upgrade in 2016. The property also includes a private courtyard and dedicated tenant parking. The downtown location ensures a high demand for rentals.\r\n\r\nWith 13 fully occupied units and consistent income, this is a rock-solid investment in an A+ location. Secure your foothold in the booming Goderich market?contact your REALTOR® today to explore this unique opportunity before it's gone! (id:53193)
13 Bedroom
13000 sqft
Pebble Creek Real Estate Inc.
18 Normandy Gardens
London, Ontario
Introduce yourself to 18 Normandy Gardens, a Sifton-built home in the coveted Old Hunt Club area of London. Situated on a quiet street, this property offers a rare ravine lot with mature trees, landscaped gardens, and a serene pond overlooking Oak Park. Inside, the spacious kitchen and dining area feature updated quartz counters, newer appliances, and sliding doors leading to a screened porch perfect for relaxing with your morning coffee or enjoying peaceful evenings. The main floor boasts a bright living room with a large front window and electric fireplace, as well as a cozy den with a gas fireplace and oversized sliding doors to the backyard. A two-piece powder room and two coat closets add functionality to the layout. Upstairs, the primary bedroom overlooks the backyard and includes a double closet and three-piece ensuite. The second bedroom features a walk-in closet, while the third offers a deep closet. A four-piece main bathroom and linen closet complete the upper level. The lower level, with separate exterior access, offers a large recreation room with an electric fireplace, a bar area, a bedroom with walk-up backyard access, a two-piece bathroom, and laundry. This space is perfect for a granny suite or student rental. Additional features include an attached garage with direct access, an interlocking brick driveway, in-ground sprinklers in front garden, and a garden shed. Located near excellent schools, shopping, trails, and bus links, this home combines privacy, convenience, and charm. A must-see opportunity in one of London's most desirable neighborhoods! (id:53193)
4 Bedroom
4 Bathroom
Fair Agent Realty
8 William Street N
Huron-Kinloss, Ontario
Wonderful family home on a quiet street in the village of Ripley. The home impresses with a number of updates completed recently, including a brand-new high-quality gas furnace with heat pump and some new flooring. There are 3 spacious bedrooms upstairs, plus an office or possible 4th bedroom on the lower level. Open-concept living, kitchen, and dining room on the main level and two well-appointed bathrooms (4-piece and 2-piece). The bright and airy lower-level family room has access to the insulated crawl space which hosts the utilities and plenty of storage. The fenced yard features an 18' x 40' insulated garage/workshop with 60 Amp service. Further, there is an 11' x 17' shed on a concrete pad with hydro plus a lean-to for additional storage. The concrete patio behind the home provides a great outdoor entertainment space and the firepit area makes for some memorable nights. (id:53193)
3 Bedroom
2 Bathroom
1100 - 1500 sqft
Royal LePage Rcr Realty
105 - 3995 Line 9 Road
Perth South, Ontario
Discover your perfect getaway at this 45x12' lakefront Quail Ridge fully winterized unit located at Wildwood Campground overlooking Wildwood Lake. This 2017 turnkey unit comes fully furnished and ready for your enjoyment seasonally from May 1 - October 20! Amenities include double pull out sectional sofa with storage, gas fireplace, TV, a queen-sized bed with a hydraulic lift for extra storage in the master bedroom, and bunk beds compete the second bedroom. The kitchen is equipped with full-size appliances, including a convenient gas range, ensuring you have everything you need for culinary adventures; including all dishware and cookware. Step outside to your 24' x 10' covered deck with 2 gazebos with a retractable roof that spans the whole deck or relax in the rear yard by the lake at your fire pit. Grill meals with ease using the included BBQ or electric smoker, then dine with a breathtaking lake view. Outdoor patio furniture and shed included. Enjoy access to a private beachfront, boat launch/slip, laundry facilities and playground and pool. Great spot for the avid fisherman! Site: #105 - Owner has been on this lot for 45 years. Showings available May 1st. (id:53193)
2 Bedroom
1 Bathroom
RE/MAX A-B Realty Ltd
3 Kelley Crescent
Wasaga Beach, Ontario
The original owner is selling this beautiful, all-brick, custom-built home in the prestigious Wasaga Sands/Twin Creeks Subdivision. Known as a quiet area of beautiful homes on large, well-kept lots with mature trees, this location will not disappoint. Pride of ownership exudes with this house & throughout the neighbourhood. Backing onto dedicated Open Space Parkland ensures no rear-yard neighbours, & you'll fall in love with the privacy afforded on this mature-treed lot (measuring approximately 102 x 172). This 1,600 sq. ft. ranch-style bungalow has no stairs inside (except to the basement), with loads of main-floor living features for enjoyment. Features include a large living/dining room area at the front of the house; an equally large family room (with gas fireplace & walk-out to deck) that is open concept with the kitchen & adjoining breakfast nook, all overlooking the gloriously private rear yard; 3 generously sized bedrooms (or 2 + den/office); 2 full bathrooms & a laundry room (with entrance to the large, 23 x 23 double garage). This house also has a mostly finished basement (only a couple of storage areas and a workshop that are unfinished). Rooms downstairs include a family/recreation room (with a gas fireplace/stove) that is open to the games room, all finished in a warm and cozy tongue & groove pine; a 4th bedroom, a 3rd full bathroom, a workshop (with access to the garage), and lots of room for storage too. Upgrades include a central air conditioner (2024), a gas furnace (2017), shingles (2015), 2 gas fireplaces, the all-brick exterior, low-maintenance vinyl windows, and a double-wide paved drive (room to park 6 or more cars). Neighbourhood amenities include walking trails, tennis & pickleball courts, a baseball diamond, a jogging track, a toboggan hill, and playground areas. This home is located within a short drive (or bicycle ride) of the beautiful sandy shores of the longest freshwater beach (Wasaga Beach) along the shores of stunning Georgian Bay. (id:53193)
4 Bedroom
3 Bathroom
1500 - 2000 sqft
Royal LePage Locations North
70 Georgian Bay Water
The Archipelago, Ontario
Classic Georgian Bay Sunsets mark this Revered Georgian Bay Landmark, formerly "West Wind Lodge" ~ Steeped in History, with 472 ft of shoreline, Circa 1927, this Boat Access gem is just a short jaunt to several Parry Sound marinas. With Stunning water vistas and all-day sunshine, this 7-bedroom family cottage hideaway will deliver years of memories. A Classic old lodge-style cottage serves up a modern kitchen, owner's bedroom with it's own ensuite, loft, and expansive open living and dining area accented by a truly charming Muskoka stone wood-burning fireplace, all fronted by a wind & sunset swept covered waterside porch. 2 bedrooms, 2 baths, plus a loft. Ancillary sleeping quarters with 3 bedrooms & an outdoor shower area, sauna, plus a separate self-contained 2 bedroom sleeping cabin with kitchen & bath. Level lands, sand beach, granite point, deep and shallow water, and privacy overly exceeding the actual measured frontage by perspective, afforded by substantial abutting crown lands, complete with hiking trails and a large, cottage-free back lake (Jack Lake). Exclusively situated along 'South Channel' in serene quietude, this package affords idyllic May to Thanksgiving island-style living on Georgian Bay. Being marketed and sold mostly furnished and equipped (Chattels list included) (id:53193)
2 Bedroom
2 Bathroom
1500 - 2000 sqft
Harvey Kalles Real Estate Ltd.
63 Madawaska Trail
Wasaga Beach, Ontario
Nestled in a picturesque countryside resort reminiscent of Hansel and Gretel's world, this charming year-round one-and-a-half-story cottage offers three cozy bedrooms, an open kitchen and living room, and a four seasons porch leading to a private backyard oasis with a gazebo and inviting furniture for al-fresco dining. The extended shed can accommodate several bicycles for exploring scenic trails. Within the resort, amenities like swimming pools, basketball courts, and planned activities await. Just steps from the tranquil shores of Georgian Bay, every piece of furniture is included, ensuring a seamless getaway where cares effortlessly fade away. Monthly Land Rental (2024) $444.66, Maintenace Fee $90, Estimated monthly realty taxes $168.04 TOTAL $702.70/MTH (id:53193)
3 Bedroom
2 Bathroom
1100 - 1500 sqft
RE/MAX By The Bay Brokerage
104 - 22 St. Andrew Street N
St. Marys, Ontario
Step inside and embrace your new chapter! This charming 2-bedroom, 2-bath unit in a vibrant 55+ community features a lovely sliding glass walk out to your own patio, perfect for enjoying your retirement in comfort and tranquility. With 1141 sqft of space, it boasts a new furnace installed in 2020 and modern stainless steel appliances. Rotary Parkview West is a well-cared-for, non-profit apartment complex that offers secure entry, a cozy library, and a large common room with a kitchenette?ideal for entertaining friends and family. Located along Trout Creek, you?ll be surrounded by a peaceful, wooded environment teeming with various bird species, deer, and other wildlife right outside your window. Embrace a serene lifestyle and join the welcoming Parkview West community, where retirement is all about enjoyment!\r\n\r\nYour monthly fee covers property taxes, water and sewage, parking, outdoor maintenance, and upkeep of shared areas. Additionally, you?ll have access to a workshop, exercise room, games room, and library. It?s a wonderful opportunity to live a relaxed lifestyle! (id:53193)
2 Bedroom
1 Bathroom
1200 - 1399 sqft
Peak Select Realty Inc
1007 - 63 Arthur Street S
Guelph, Ontario
Luxury, Comfort & Lifestyle A Rare Find! Welcome to Suite 1007, a stunning 1,389 sq. ft. 2-bedroom + den condo that redefines modern elegance. This executive suite is more than just a home, it's a lifestyle. From the moment you step inside, the executive finishes and 10th-floor premium views will take your breath away. Thoughtfully designed with over $97,800 in upgrades, every inch of this space is tailored for both luxury and convenience. Hardwood floors flow seamlessly throughout, leading you to an open-concept kitchen that boasts energy-efficient stainless steel appliances, an upgraded faucet, and a stylish breakfast bar perfect for entertaining or enjoying your morning coffee. The primary suite is a true retreat, complete with a glass shower, high-end fixtures, and a deep soaker tub for those moments of pure relaxation. A versatile den with frosted glass sliding doors provides the perfect work-from-home space or a cozy reading nook. The second bedroom offers ample space for guests or additional living needs. Step outside onto your private balcony, where the north-facing exposure provides picturesque views without the harsh afternoon sun ideal for unwinding after a long day. But the perks don't stop at your front door! Living at The Studio at Metalworks means access to an incredible list of amenities, including: > Fitness Centre with yoga, > cardio & weights > Outdoor courtyard with BBQs & a fire pit > Entertainment room, > Pet spa > Chef-style kitchen > dining room for private gatherings > 50-ft wide River Walk featuring lush green space, >art installations & seating areas. With secure fob access, underground parking, and a concierge desk, you'll have the peace of mind and convenience you deserve. And with downtown Guelph, trendy cafes, and scenic trails just steps away, you'll never run out of things to do! This isn't just a condo; it's the ultimate blend of luxury, comfort, and urban convenience. (id:53193)
2 Bedroom
3 Bathroom
1200 - 1399 sqft
Chestnut Park Realty (Southwestern Ontario) Ltd
Lot 3 South Kinloss Avenue W
Huron-Kinloss, Ontario
This 50 acre cash crop parcel would make a great addition to any farm operation. Located on a paved road northwest of Lucknow. Approx 49 acres workable in two fields with a ditch crossing the property. Systematically drained at 40' feet with drainage map available for the rear field. Soil is Perth clay and Huron silt. Closing date is negotiable. Spring possession available for 2025 if purchased by May 1st. (id:53193)
50 ac
Wilfred Mcintee & Co. Limited

