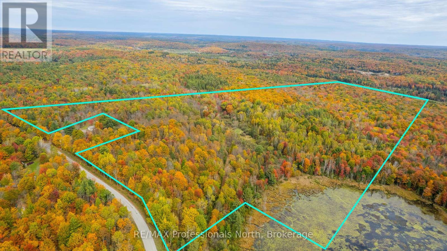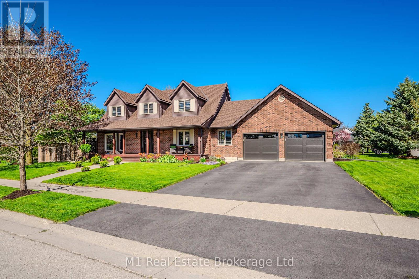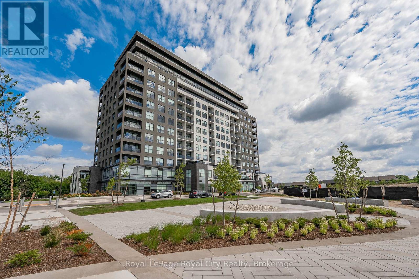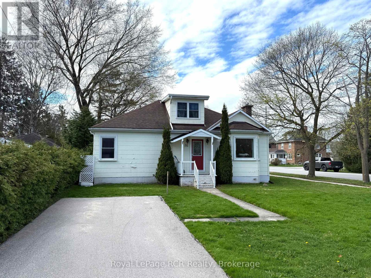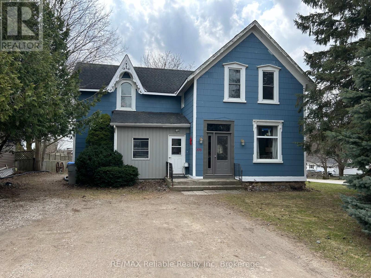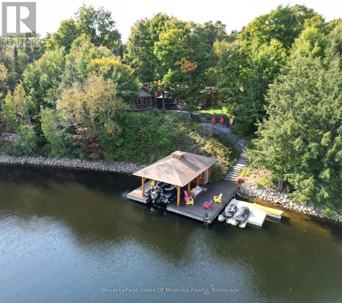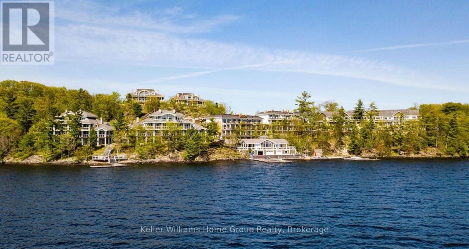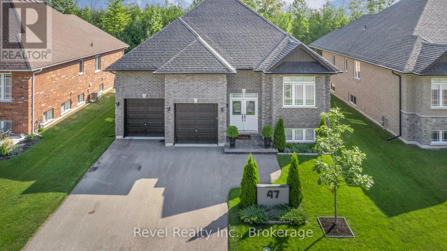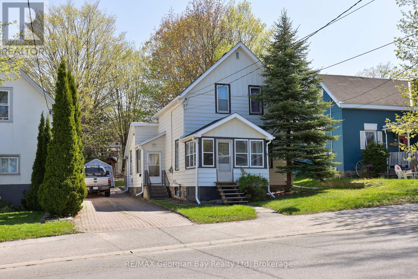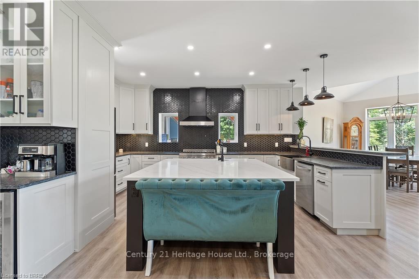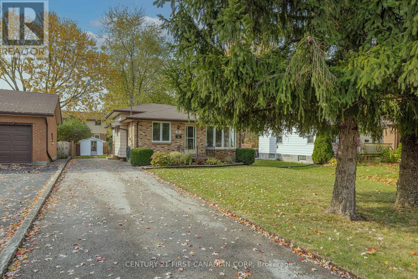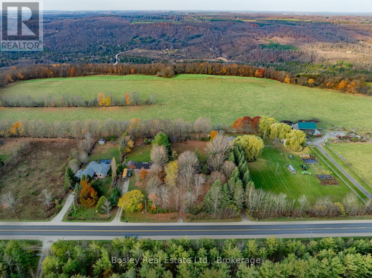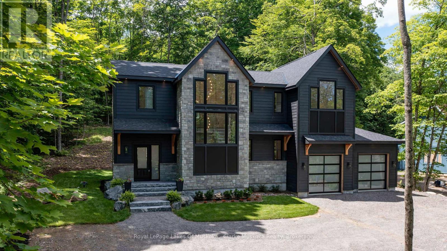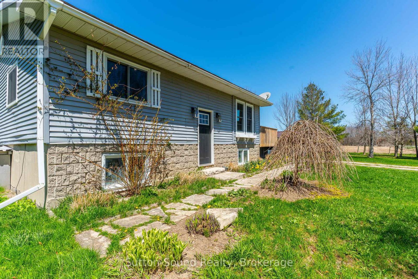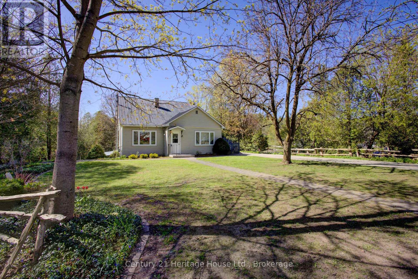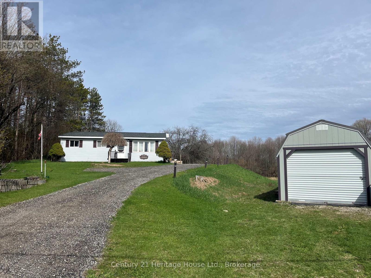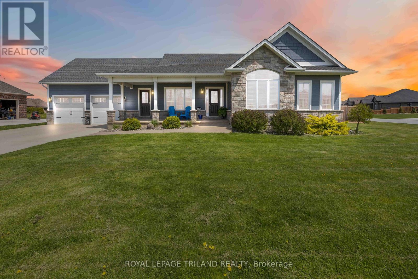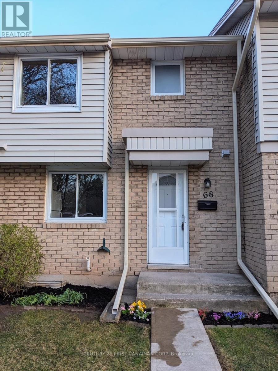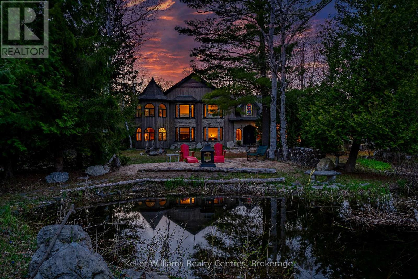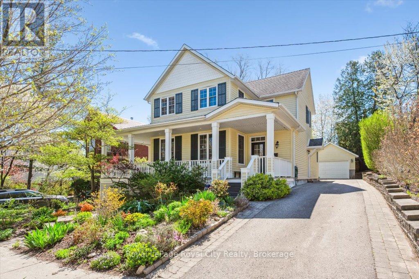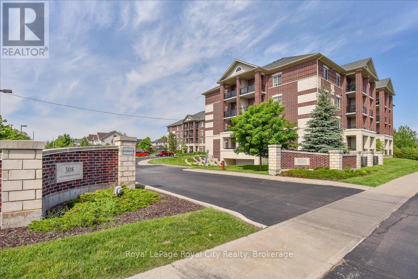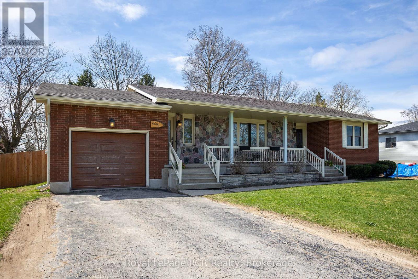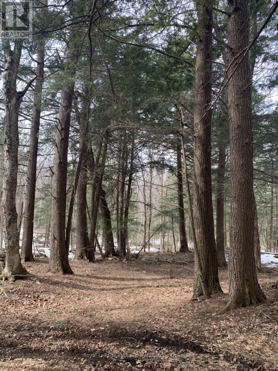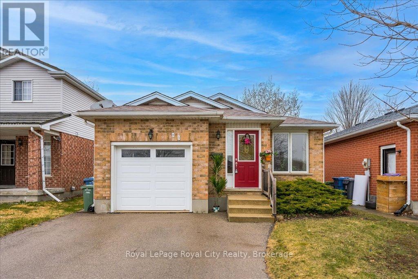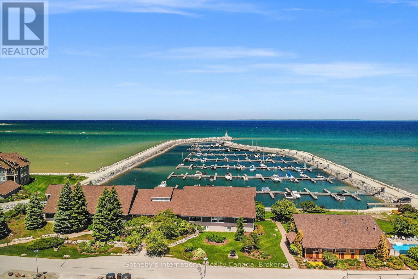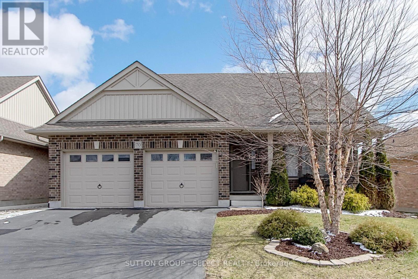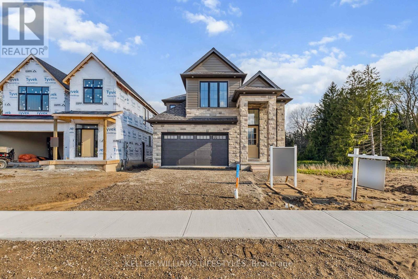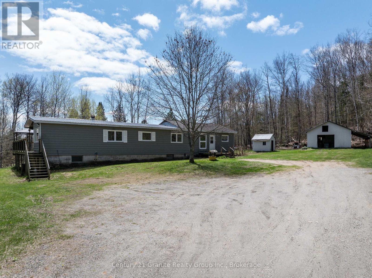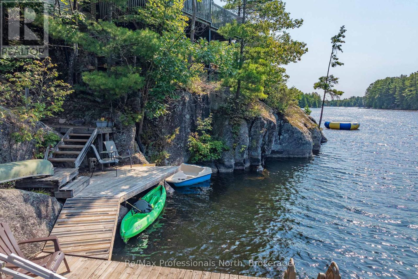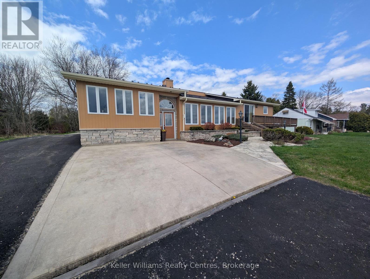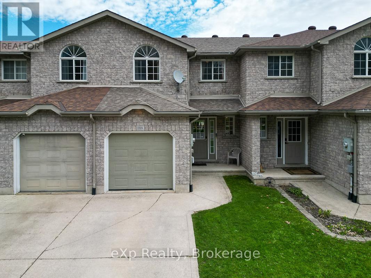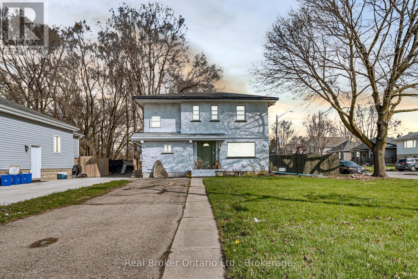407 - 11 Superior Avenue
Toronto, Ontario
Don't miss!!! Bright & Spacious 1 Bedroom + Den In The Heart Of Mimico! Welcome To Eleven Superior! Prime Location With TTC At Your Doorstep & Steps To Grocery Stores, Local Shops, Restaurants, Multiple Parks, Trails, Go Train.. & The Lake! Lovely Condo With Stylish Modern Finishes, Kitchen Island, Barn Doors, Incredible Layout With A Huge Living Area, No Wasted Space & A Private Balcony Perfect For Indoor/Outdoor Living! Need Space For 2 Home Offices? You'll Get It Here! Excellent Gym, Rooftop Terrace, Party Room, Concierge, 10 Minutes To Downtown & Easy Access To Hwy 427 & Q.E.W. Owned Inclusions: 1 Parking, 1 Locker, 1 Bike Locker (id:53193)
2 Bedroom
1 Bathroom
600 - 699 sqft
RE/MAX Centre City Realty Inc.
1600 Bobcaygeon Road
Minden Hills, Ontario
Welcome to this stunning 95 acre country property, offering the perfect blend of privacy, tranquility and convenience. Whether you're dreaming of building your forever home or seeking a peaceful retreat, this land is ready to make your dreams a reality. With two separate driveway entrances, you'll have plenty of access options for your future plans, making this property even more versatile. Hydro is available on the road side of Bobcaygeon Road. A large clearing awaits, ideal for constructing a custom home or cabin surrounded by nature. The land offers an abundance of space for outdoor activities. To the right of the property as you're driving in you are greeted by a beautiful peaceful pond-the perfect spot for quiet reflection, attracting wildlife and adding natural beauty to the land. Though this property feels like a private rural haven, its just a short drive to town so you don't have to sacrifice convenience for peace and quiet. The combination of open spaces and wooded areas provides endless opportunities for outdoor living, from trails and recreation to enjoying the fresh country air. This 95 acre property has all the space and potential to live out your country dreams. Don't miss out on the chance to own this incredible piece of countryside paradise. (id:53193)
RE/MAX Professionals North
59 Keating Drive
Centre Wellington, Ontario
Welcome to 59 Keating Drive in the beautiful village of Elora a truly exceptional home in absolutely mintcondition. This stunning 3+1 bedroom, 3-bathroom home offers a perfect blend of modern updates,thoughtful design, and unbeatable location, situated right next to a playground in a quiet, family-friendlyneighbourhood.From the moment you arrive, youll notice the pride of ownership throughout. The homefeatures a paved double driveway (2020) leading to a double car garage with updated doors (2022).Inside, the main level boasts gleaming hardwood floors (2017), crown moulding, updated ceiling andpotlights in the living room (2017), and a functional layout perfect for everyday living and entertaining. Themain floor laundry adds ultimate convenience. Upstairs, you'll find three spacious bedrooms, including abeautifully updated primary suite with a custom closet (2016), and two full bathrooms. The basement,finished in 2017, includes ample storage and an additional bedroom ideal for guests, teens, or a homeoffice.The northwest-facing backyard is a true showstopper, professionally landscaped and fully fenced forprivacy. Enjoy the custom deck, paving stones, garden beds, and lush greenery all completed in 2017, withan additional paver extension added in 2023. Whether you're hosting summer BBQs or simply unwinding atsunset, this outdoor space is a peaceful retreat.This home has been extensively updated with long-termcomfort in mind: all windows (except basement) replaced between 20172023, all interior and exteriordoors updated since 2023 (except front door), and new eavestroughs and downpipes (2017). Located inone of Eloras most desirable areas, youll enjoy proximity to scenic trails, the Grand River, schools, andEloras vibrant downtown with its boutique shops, cafes, and historic charm. 59 Keating Drive offers not justa place to live, but a lifestyle to love don't miss your opportunity to make this exceptional home yours. (id:53193)
4 Bedroom
3 Bathroom
2000 - 2500 sqft
M1 Real Estate Brokerage Ltd
701 - 1880 Gordon Street
Guelph, Ontario
Welcome to this modern condo in the highly sought-after Gordon Square Condos! Every detail has been thoughtfully designed to offer both elegance and comfort. Inside, you'll find an abundance of upgrades including hardwood flooring throughout, elegant crown moulding, a stylish tile backsplash, and sleek quartz countertops. The high-end stainless steel appliances are perfect for those who love cooking and baking, while pot lights throughout the unit create a warm, inviting ambiance. A true highlight of the space is the electric fireplace in the living room a cozy focal point where you can unwind at the end of the day with a great book. When warmer weather arrives, step out to your private balcony to enjoy beautiful sunset views. With condo fees covering most utilities, you can enjoy effortless, worry-free living. This building also offers an array of premium amenities, including an indoor golf simulation room, guest suites, a fully-equipped exercise room, a stylish party facility with a bar and large balcony overlooking the trees, and a luxurious lounge area featuring a pool table. Whether you are entertaining in your sophisticated condo or making the most of the building's fantastic amenities, 1880 Gordon Unit 701 delivers an exceptional lifestyle and great amenities. (id:53193)
1 Bedroom
1 Bathroom
600 - 699 sqft
Royal LePage Royal City Realty
595 11th St 'a' Street W
Owen Sound, Ontario
Charming 1.5 Storey Home with detached garage in Desirable West End Neighbourhood. Nestled on a quiet street, this beautiful 1.5 storey home offers space, flexibility, and character throughout. The bright and inviting main floor features a spacious living room and dining area, both anchored by a cozy gas fireplace, perfect for entertaining or relaxing evenings at home. The large main floor primary bedroom provides comfort and convenience, steps from a spa-like 4-piece bath with a jetted tub and natural light. You'll love the versatility of the main floor recreation room area, ideal as a family room, office, or potential 3rd bedroom, complete with its own gas fireplace. A handy main floor laundry adds to the homes practical layout. Upstairs, a private self-contained suite awaits, complete with a kitchenette and stove wiring, ideal for guests, in-laws, or rental potential. There's also room to easily add a 4th bedroom if desired. Outside, enjoy a peaceful, secluded patio area surrounded by manicured gardens, two garden sheds, and a detached single-car garage. A full unfinished basement provides additional storage or workshop space and is fully insulated. This property offer both charm and function. Please call your realtor to schedule a private viewing. (id:53193)
2 Bedroom
2 Bathroom
1500 - 2000 sqft
Royal LePage Rcr Realty
138 Tempera Street
Stratford, Ontario
Welcome to this beautifully built 2025 bungalow townhome offering 2 spacious bedrooms and 2 full bathrooms in a serene, newly developed community. Backing onto a pond, this home provides peaceful views and a perfect setting for quiet living.Inside, you'll find a bright, open-concept layout filled with natural light and modern finishes throughout, including a convenient upstairs laundry closet. Step out onto the back deck to enjoy the fresh air, or take advantage of the walkout basement with a covered patio area below.An ideal lease opportunity for anyone looking for a stylish, low-maintenance home in a quiet location. (id:53193)
2 Bedroom
2 Bathroom
1000 - 1199 sqft
Exp Realty
40323 Huron Road
Central Huron, Ontario
Growing families, are you looking to upsize your home? This 4 bedroom family home is an amazing opportunity at an excellent price. Walk out basement allows for easy access to store items. Large yard on a corner lot within walking distance to schools. BONUS!! Huge detached garage excellent for the hobby enthusiast or man cave! Spacious rear deck perfect for entertaining or enjoying evenings on the patio. This home offers great indoor and outdoor living spaces perfect for growing families. Book your showing today! (id:53193)
4 Bedroom
2 Bathroom
1500 - 2000 sqft
RE/MAX Reliable Realty Inc
1319 Wolf Circle
Algonquin Highlands, Ontario
Executive 4-season waterfront home in move-in condition with over 150 ft. of shoreline on Kawagama Lake, the largest lake in Haliburton. Miles of Crown Land and access to two other lakes make it one of the most desirable locations in Haliburton. Quiet location in a sheltered bay with a southerly view across to Crown land and private parkland to the rear. The fully renovated waterfront home is loaded with designer details and high end finishes. It is all on one level with just two steps up to the bedroom area. Engineered white oak floors blend beautifully with the neutral colour palette throughout. An important mandate when renovating this home was that it be able to accommodate large groups of family and friends. The finished design reflects the successful execution of that mandate. Multiple entertaining areas include a family room, formal living and dining rooms, and a kitchen that just invites you to join the chef. It is the core of the home. Open to the family room with a 5x10 ft. island as well as a separate breakfast area, it is the ideal entertaining space. No expense was spared in equipping and finishing this space. Double glass doors open to a large lakeside deck. A wood burning stone fireplace graces the living room while a Valor gas fireplace in the family room adds to the warm atmosphere. The primary suite is a private oasis with ensuite and year round sunroom. A double sided Valor fireplace offers cozy warmth to both areas of the suite. The oversized detached garage is filled with custom features for serious toy collectors plus a dedicated home office and an additional guest bedroom. Lakeside theres a solid steel pile dock with post and beam boat port. The dock is finished with treated ash decking. Beautiful granite stairs and paths wind through the property. Top notch mechanical systems are supported by an oversized automatic backup generator. Only 15 minutes from Dorset with easy year round access. Ideal as a year round home or vacation property. (id:53193)
4 Bedroom
3 Bathroom
2500 - 3000 sqft
Royal LePage Lakes Of Muskoka Realty
B202-D1 - 1869 Muskoka 118 Road W
Muskoka Lakes, Ontario
PET FRIENDLY (1 of only 6 ). Experience the pinnacle of lakeside cottage luxury at Cascades B202-D1, a breathtaking 2-bedroom, 2-bathroom fractional condo at Touchstone Resort on Lake Muskoka. With 1/8 ownership, enjoy 6 weeks per year, plus a bonus week in alternating years, all in a maintenance-free cottage setting.This stunning unit boasts expansive southwesterly views of Lake Muskoka, from 2 separate balconies creating an idyllic backdrop for relaxation and unforgettable moments. Thoughtfully designed for comfort, it features a spacious screened Muskoka Room, a covered outdoor deck with built-in BBQ, and the additional private balcony off the primary bedroom retreat, perfect for soaking in the peaceful surroundings. The gourmet kitchen is fully equipped for home-cooked meals, or you can explore the renowned dining options in Bracebridge and Port Carling.As part of Touchstone Resort, owners enjoy access to world-class amenities, including an infinity pool and hot tub at the main lodge, an additional beachfront pool and hot tub, a fitness room, Touch Spa, tennis courts, a private beach, and non-motorized water toys. Dine on the patio at Touchstone Grill, indulge in a spa treatment, or simply enjoy a drink dockside at Bob's bar while admiring the shimmering lake views. Golf is virtually next door at The Fairways at Kirrie Glen, and winter activities are also plentiful with skating, snow shoeing, bonfires, and nearby skiing.Whether you seek a tranquil retreat or an adventure-filled escape, Cascades B202-D1 delivers the perfect blend of luxury, convenience, and natural beauty. This unit is pet-friendly. Dont miss your chance to own a piece of Muskoka paradise! (id:53193)
2 Bedroom
2 Bathroom
1000 - 1199 sqft
Keller Williams Home Group Realty
47 Natures Trail
Wasaga Beach, Ontario
Exceptional Semi-Custom Raised Bungalow in Prime Wasaga Beach Location. Discover elevated living in this one-of-a-kind all-brick raised bungalow nestled on a quiet cul-de-sac in a sought-after golf course community. Backing onto lush green space and a scenic trail system, this meticulously designed 3+2 bedroom home offers luxurious living, seamless functionality, and a show-stopping style throughout. Step inside to a refined open layout enhanced by 9-foot ceilings, crown moulding, designer lighting, and pot lights that highlight every custom detail. The designer-inspired kitchen is the heart of the home, featuring a 9-foot quartz waterfall island, quartz backsplash, premium appliances, and soft-close cabinetry that extend to the ceiling. Each bedroom includes custom-built cabinetry, shelving, and stylish feature walls that reflect a cohesive neutral design palette. The stunning primary suite overlooks a private backyard oasis and offers the luxury of a dream walk-in closet, as well as a spa-like en-suite with a glass-enclosed shower, double vanity, and hand-selected designer tile. Downstairs, a fully finished in-law suite offers independent living with two beautifully finished bedrooms with feature walls, a full kitchen with quartz counters, an electric fireplace, and a spacious customized four-piece bathroom, perfect for extended family or guests. Walk out to your beautifully landscaped yard, complete with a covered deck, gas BBQ connection, hot tub, and a sleek, additional outdoor storage with a mono-slope designer garden shed.Live minutes from Allenwood Beach, Wasaga's new Multi-Plex Rec Centre, future high school, top-rated golf, shops, restaurants, and the world's longest freshwater beach.This extraordinary home truly has it all: style, space, and serenity in a vibrant, growing community. (id:53193)
5 Bedroom
3 Bathroom
1500 - 2000 sqft
Revel Realty Inc.
23 Maria Street
Penetanguishene, Ontario
Affordable Home in a Great Location! Calling all first-time home buyers and investors! This charming 3-bedroom home is a fantastic opportunity to get into the market. Featuring a bright kitchen, open living and dining area, with hardwood floors, this home offers a comfortable and functional layout. Enjoy the convenience of gas heating, plenty of parking, and a spacious 50' x 165' in-town lot. Plus, with a new roof and soffits (2021), some updates are already taken care of! Located within walking distance to all amenities and beautiful Georgian Bay, this home is priced to sell and ready for its next owner. Don't miss out! Book your showing today! (id:53193)
3 Bedroom
1 Bathroom
1100 - 1500 sqft
RE/MAX Georgian Bay Realty Ltd
115 Old Rainy Lake Road
Mcmurrich/monteith, Ontario
Welcome to your dream home, a serene retreat nestled in Sprucedale. This inviting, custom built home completed in 2024 offers the perfect blend of modern luxury and privacy. Surrounded by mature trees on 3.39 acres and graced by a creek, you can enjoy the peace and quiet of nature and outdoor fun steps from your front door. Sprucedale is a hidden gem in the Almaguin Highlands, while still having quick access to Highway 11 for easy travel to North Bay or Toronto. Outdoor lovers will enjoy easy access to ATV and snowmobile trails, fishing lakes, and the nearby Seguin Trail. Only 20mins to Burks Falls for groceries, dining & gas. 35mins to Huntsville, offering big town amenities; hospitals, shops, and dining. The spacious open-concept main floor greets you with soaring vaulted ceilings and large windows flooding the space creating a bright and airy feel. The heart of the home is the chef-inspired kitchen, featuring floor-to-ceiling cupboards, soft-close drawers, a chic hexagon backsplash, pot filler, a large island with a prep sink, and premium stainless steel appliances. Entertain your friends and family effortlessly in the main living and dining area, with seamless indoor-outdoor living with direct access to the upper deck overlooking the property. The primary bedroom is a luxurious escape, boasting a spa-like 4-pc ensuite bath with a large walk-in shower, a deck walkout featuring a covered area with a hot tub, and a spacious walk-in closet and direct access to the main floor laundry room featuring its own doggy wash! The lower level highlights a fully finished basement with high ceilings, large windows and a walkout perfect for multi generational living. Complete with 2 bedrooms, a 4-pc bath including a jetted tub, and a rough-in for a wet bar in the family room. Additional features include propane BBQ hookup, ICF from foundation to roof, septic well and propane systems(2023), and rough in for a Generac this home is built for modern comfort and peace of mind. (id:53193)
4 Bedroom
3 Bathroom
1500 - 2000 sqft
Century 21 Heritage House Ltd.
Chestnut Park Real Estate
962 West Village Square
London North, Ontario
Welcome to this spacious and beautifully maintained corner unit townhouse on Sarnia Road, ideally located between Hyde Park and Wonderland! This 4-bedroom, 2.5-bathroom home offers approximately 1800 sq ft of comfortable living space, perfect for a small family seeking a quiet, long-term rental. The main level features an upgraded kitchen with premium quartz countertops and a bright open-concept layout that leads to a private patio backing onto green spaceideal for peaceful outdoor relaxation. The primary bedroom boasts a walk-in closet and a private ensuite. Additional highlights include a 1-car garage with driveway parking, the option to rent fully furnished, and convenient access to Western University, public transit, grocery stores, and other everyday amenities. Utilities are extra. (id:53193)
4 Bedroom
3 Bathroom
1500 - 2000 sqft
Century 21 First Canadian Corp
5 Abbey Rise
London North, Ontario
Nestled on a prestigious, treed lot in one of London's most coveted neighbourhoods, this impeccably renovated four level split home delivers 4 bedrooms, 2 baths and 1,245 sq ft of exquisitely appointed living space. From the moment you arrive, the elegant curb appeal complete with attached single car garage hints at the refined design and upscale finishes found throughout. Step inside to discover a grand living room anchored by a classic fireplace and framed by a sweeping bay window that fills the space with natural light. The heart of the home unfolds in the chefs-inspired kitchen, where custom cabinetry, quartz countertops, a generously sized breakfast bar and a sleek granite sink marry form and function. Entertain with ease in the adjoining dining area or spill out through sliding glass doors onto the full-width deck your private overlook of a fully fenced, maturely treed backyard oasis. On the upper level, the sumptuous primary suite boasts a private 3-piece ensuite bath, while three additional bedrooms share a beautifully updated 2-piece bath, each thoughtfully modernized with premium fixtures and finishes. The lower levels have been completely transformed, featuring durable, high-end flooring and a fully finished walkout recreation room ideal for family gatherings, home office or media space. Every interior washroom has been tastefully upgraded, reflecting a commitment to quality and attention to detail. An ideal retreat for the executive family, this address combines luxury, privacy and convenience just minutes from top schools, parks and London's vibrant amenities. Enjoy effortless indoor outdoor living in a home that's ready to welcome your most discerning tastes. Schedule your private viewing today. (id:53193)
4 Bedroom
3 Bathroom
1100 - 1500 sqft
The Gunn Real Estate Group Inc.
10 Elm Street
Bayham, Ontario
Wonderful opportunity to move to quiet Village of Vienna. This 3 bedroom bungalow has some awesome features! The home consists of a welcoming side entrance mudroom which leads to the main floor and basement. The main floor offers good sized eat in kitchen, large living room, 3 bedrooms, main floor laundry room, 3 pc bathroom with jetted tub. The basement is unfinished with some significant recent improvements to basement waterproofing, ready for you to add additional living space, there is also a 4 pc bathroom ready to finish. On the exterior you will find a large paved driveway for ample room to park, including transport truck. The 24 foot by 54 foot garage / workshop is ready for your hobbies with 220 hydro. Additionally you have an inground swimming pool, new liner 2024, ready for summertime fun. This yard is perfect for outdoor enjoyment. Recent improvements include - Lennox furnace, owned water heater, basement water proofing, Connected natural gas backup generator, some plumbing, Electrical updates, all but one main floor window, Exterior doors, the majority of which was done in 2024. All home measurements and square footage as per iGuide floor plan as seen in Photos. (id:53193)
3 Bedroom
2 Bathroom
1100 - 1500 sqft
RE/MAX Centre City Realty Inc.
58 Greenfield Drive
London South, Ontario
Welcome to 58 Greenfield Drive, evident pride of ownership is this thoughtfully updated home located near all necessary amenities included the 401. This spacious 3+1 bedroom home offers a blend of comfort and modern convenience, making it an ideal choice for families. Step into the front door, where you're greeted by an expansive and inviting living room, with a bay window that fills the room with natural light and highlights the sleek new flooring. It's a perfect space for both relaxing and entertaining guests. The heart of this home, the kitchen, has been transformed with brand new flooring and counters. It boasts all new appliances, including a refrigerator, oven, and dishwasher, ensuring you have the tools you need for everyday living with ease and efficiency. This property includes three well-proportioned bedrooms on the second floor, each benefiting from fresh, new flooring. The lower level also houses an additional bedroom, providing versatility for a growing family or home office needs. The home features two bathrooms; the second floor offers a freshly renovated four-piece suite, while the lower level has a convenient three-piece bathroom. Both have been updated to add a touch of modern style and functionality. The basement offers a new electrical panel as well as a washer, dryer, hot water tank and a 1 year old furnace. With lots of space for a gym, workshop or rec room. Situated in a lively London neighborhood, 58 Greenfield Drive is surrounded by various amenities and offers excellent transportation options. Nearby public transport links provide straightforward commuting options to the city center and surrounding areas. The neighborhood reflects a blend of shopping and dining with the charm of nearby parks and community spaces, promising a balanced lifestyle. **EXTRAS** Washer, Dishwasher (id:53193)
4 Bedroom
2 Bathroom
1500 - 2000 sqft
Century 21 First Canadian Corp
194588 Grey Road 13
Grey Highlands, Ontario
Welcome to Your Dream Retreat in the Heart of Beaver Valley Nestled on over 1 acre of rolling countryside (145 ft x 300 ft), this beautiful property offers the perfect year-round escape, just minutes from Beaver Valley Ski Club. Whether you're looking for a serene weekend getaway, a place to build your dream home, or the start of a homestead, this is a rare opportunity in one of Ontario's most scenic regions. With summer coming into full bloom, this property comes alive with lush greenery, apple and pear tree, raspberry bushes and expansive views. Enjoy a lifestyle rooted in nature, where your days are filled with hiking, cycling, paddling on the Beaver River, or exploring nearby trails. Evenings are ideal for bonfires, stargazing, and unwinding to the sounds of the countryside. A charming old log cottage sits on the land, offering potential for renovation or rebuild. With hydro, septic, and a dug well already in place, you can save significantly on development fees by building on the existing footprint. This property is also perfect for those seeking a homestead or outdoor sanctuary grow your own food, create natural gardens, and breathe in the beauty of the valley. A true four-season lifestyle awaits, just steps from skiing, paddling, and the heart of Beaver Valley. (id:53193)
2 Bedroom
1 Bathroom
700 - 1100 sqft
Bosley Real Estate Ltd.
19 Todholm Drive
Muskoka Lakes, Ontario
This is the house of your dreams. Every detail, finish and fixture oozes luxury. This brand new Patty Mac build boasts 3 spacious bedrooms, 2.5 baths, including a primary bedroom retreat. Wake up to vaulted ceilings and lavish in your spa like ensuite featuring a double head shower, deep soaker tub and high end fixtures throughout. Hardwood floors cover the sprawling space and shine amongst the natural light that pours in with floor to ceiling windows. A custom kitchen, illuminated wine feature and stone gas fireplace all present a feeling of luxe in the elevated open concept space. Convenient living was at the forefront of the design with a two car attached garage, main floor laundry, fully finished basement and forced air/central A/C throughout. You will be completely at ease with the detailed craftsmanship, brand new drilled well and septic, Tarion Warranty and all furnishings included. Moreover, this turn key property provides a large and very private rear deck and is professionally landscaped for low maintenance living. Find this one of a kind home minutes away from the charming town shops, restaurants, a fitness center, a boat launch and just steps always from a municipal beach and dock. Northern luxury living begins here. (id:53193)
3 Bedroom
3 Bathroom
2500 - 3000 sqft
Royal LePage Lakes Of Muskoka - Clarke Muskoka Realty
17 Mar Side Rd Side Road
South Bruce Peninsula, Ontario
Welcome to 17 Mar Side Road, a delightful 3-bedroom, 1-bathroom raised bungalow nestled on a large, private country lot. Perfectly located just 10 minutes from the vibrant town of Wiarton, this property offers the ideal blend of peaceful rural living with convenient access to shops, schools, and amenities.Step inside to find a bright, inviting layout with a functional floor plan that's perfect for family living or a relaxing weekend retreat. The raised bungalow design allows for plenty of natural light throughout both levels, while the expansive lot provides endless opportunities for gardening, recreation, or simply enjoying the outdoors.Whether you're looking for your first home, a quiet getaway, or a property with room to grow, this charming country home is full of potential. Enjoy the best of South Bruce Peninsula living with beaches, trails, and parks all nearby. (id:53193)
3 Bedroom
1 Bathroom
700 - 1100 sqft
Sutton-Sound Realty
244 Albert Street N
West Grey, Ontario
Backing onto the Saugeen river and nestled next to the scenic Heritage Bridge walkway is this versatile home offering the perfect blend of convenience and functionality. Boasting 4 bedrooms and 2 full baths, with 2 bedrooms conveniently located on the main floor, this property is ideal for families of all sizes. The upper level functions beautifully as a granny flat, providing privacy and comfort for extended family or friends.Inside, you'll find hardwood oak cupboards adding warmth and character to the kitchen. The walk-out basement enhances accessibility and extends your living space with endless possibilities. Modern updates include central air, upgraded in 2024, ensuring year-round comfort. A concrete driveway adds durability and curb appeal, while proximity to downtown amenities ensures shopping, dining, and entertainment are just moments away.Whether you're seeking a multigenerational home or simply a place with fantastic location and thoughtful features, this property checks all the boxes. (id:53193)
4 Bedroom
2 Bathroom
1500 - 2000 sqft
Century 21 Heritage House Ltd.
445 Park Street West Street W
West Grey, Ontario
445 Park Street West Durham Townhome be ready for end of June. Downsizing or want to move to town?? Why not a Brand New Home Complete with No worries Tarion waranty by the Award Winning Builder Candue Homes!! Home features good size Kitchen/living room area, 2 bedrooms including Master and Full Bath all on the Main floor.Finished lower level with a nice sized Rec room, another bedroom and 4 piece bath. Storage & Utility rooms here also. Call or come see for yourself if this Townhouse living is right for you!! (id:53193)
3 Bedroom
2 Bathroom
1100 - 1500 sqft
Century 21 Heritage House Ltd.
258 Ironwood Way
Georgian Bluffs, Ontario
LUXURY LIVING | ELITE LIFESTYLE | PRESTIGIOUS ADDRESS ~~~~~~~~~~~~~~~~~~~~~~ WELCOME TO COBBLE BEACH GEORGIAN BAY'S PREMIER WATERFRONT GOLF RESORT COMMUNITY ~~~~~~~ Experience refined elegance in this luxury townhome within the exclusive Cobble Beach where timeless design meets resort-style living. ~~~~~~~ RESORT LIFESTYLE AWAITS ~~~~~~~ Enjoy one of Cobble Beachs most coveted panoramic TRIFECTA VIEWS: Georgian Bay, the iconic lighthouse, and the Doug Carrick-designed links-style golf course. ~~~~~~~ BUILT FOR THOSE WHO APPRECIATE EXCELLENCE - $1,024,900 - MLS X11990110 - https://bkrealtysolutions.ca/listings/featured-listings ~~~~~~~ Nearly 3,000 sq. ft. (including basement) of beautifully designed living space 2 primary suites with walk-in closets & ensuites (Main + 2nd Level), 4 Bathrooms (3 Full + 1 Powder Room), 3 Family Rooms one on each level, 2 porches + backyard patio w/ gas BBQ & fire table hookups, Double garage & double driveway + guest parking ~~~~~~~ SECURE. PEACEFUL. SOCIAL. ~~~~~~~ A quiet, safe, and practically gated community perfect for travel lovers. Just lock and leave. ~~~~~~~ Be as social or serene as you choose. ~~~~~~~~~~~~~~ WORLD-CLASS AMENITIES: 16 km of hiking/biking trails Clubhouse, spa, fitness centre, sauna, hot tub, heated pool Tennis, bocce ball, beach volleyball, day dock Fire pits throughout ~~~~~~~ Year-round social events: euchre, Canada Day fireworks, luxury car shows & more ~~~~~~~~~~~~~~ A RARE OPPORTUNITY IN AN EXCEPTIONAL COMMUNITY ~~~~~~~ Elite views. Luxury upgrades. Unmatched lifestyle. ~~~ This isn't just a home its your next chapter. ~~~~~~~~~~~~~~ To book a private showing please contact Brian Kovalcik (BK), Realtor - bk@c21.ca - 519-270-3880 - https://bkrealtysolutions.ca ~~~~~~~ Century 21 In-Studio Realty Inc., Brokerage ~~~~~~~ Not intended to solicit those under contract. (id:53193)
2 Bedroom
4 Bathroom
2000 - 2249 sqft
Century 21 In-Studio Realty Inc.
633455 Artemesia-Glenelg T Line
Grey Highlands, Ontario
** 5 Acres** Consider all the possibilities on this 5-acre parcel has to offer. Modular home (no basement) of approximately 1230 square feet as well as a detached garage which are both situated in the Northwest corner of this parcel. The Seller has stated that the previous owner had started a severance that they never completed for a couple of lots off of the rear of the acreage which would front onto Queen Street. New owner to investigate that possibility further if interested as this was over 20 years ago. **EXTRAS** Some furniture can be negotiated to stay if wanted (id:53193)
3 Bedroom
1 Bathroom
1100 - 1500 sqft
Century 21 Heritage House Ltd.
4102 Cullen Drive
Plympton-Wyoming, Ontario
Nestled on a sprawling 1/2 acre this home offers the perfect blend of space, style, and location. Just a 5-minute walk to the beach and a 10-minute drive to a boat launch, this property is a gateway to all the best Lake Huron has to offer. Inside, you'll find a thoughtfully designed layout with an entrance for guests and one for the kiddos, you'll never need to hide their stuff again. The main floor has a versatile salon/office space, a living room with classic stone fireplace (gas insert) eat at kitchen with granite and pantry, dining area, 3 bedrooms , 3 bathrooms AND main floor laundry. The primary suite has a walk in closet and spacious 4 piece ensuite. The fully finished basement with more than enough room for a pool table, perfect for entertaining or creating the ultimate rec space. Storage wont be a concern, with plenty of room to keep everything organized. Outside, you'll find a large patio area for BBQing, a fully fenced yard for the kids and fur babies and a double car garage and concrete driveway offer parking for up to 6 vehicles, making hosting guests a breeze. Plus, with Sarnia just a 20-minute drive away, youre close enough to the city for convenience while still enjoying the relaxed pace of lake life. What more could you want? Make this home your sanctuary by the shore. (id:53193)
4 Bedroom
4 Bathroom
1500 - 2000 sqft
Royal LePage Triland Realty
68 - 6767 Thorold Stone Road
Niagara Falls, Ontario
LOVELY TOWNHOME COMPLEX IN A WONDERFUL COMMUNITY OF NIAGRA FALLS. THIS COMMUNITY HAS SO MUCH TO OFFER. BRAND NEW ALMOST EVERYTHING. HAS BEEN COMPLETELY RENOVATED TOP TO BOTTOM. KITCHEN IS TO DIE FOR. DOUBLE SLIDING BACK PATIO DOOR BRAND NEW. THIS UNIT COMES WITH 1 EXCLUSIVE PARKING SPOT AND LOADS OF VISITOR PARKING., 3 BEDROOMS AND 1.5 BATHS. UNFINISHED BASEMENT IS READY FOR WHATEVER YOU WANT. ALL AMENITIES CLOSE BY. GREAT WALK SCORE. NEW WATER HEATER. WATER IS INCLUDED IN THE CONDO FEE of $363. CONDO FEE IS $463 FOR THE NEXT 4 YEARS TO COVER CAPITOL EXPENDITURES BEING DONE NOW. WILL BE DROPPED AFTER 4 YEARS. THE OUTSIDE OF THE CONDOS ARE BEING HEAVILY UPGRADED. NEW EVES TROUGHS AND DOWN SPOUTS JUST DONE LAST WEEK. CONDO CORP IS REPLACING WINDOWS SOON. FRONT ENTRANCE DOOR WILL BE REPLACED AS PART OF CONDO EXTERIOR UPGRADING. THIS IS A GREAT OPPORTUNITY. (id:53193)
3 Bedroom
2 Bathroom
1200 - 1399 sqft
Century 21 First Canadian Corp
30 Birchcrest Drive
Middlesex Centre, Ontario
Location location! This custom built Victorian 2 storey home in Kilworth is one of a kind! Enjoy your morning coffee on the beautiful wrap around porch. Hardwood & ceramic floors throughout the main floor. Main floor office with built-in cabinetry, formal dining room with trayed ceiling & french doors . Impressive great room with 18ft ceilings, gas fireplace, open to kitchen & overlooking Hollandia indoor pool with stamped concrete deck, waterfall feature, cedar deck with hot tub and a 3pc bath/change room. Large main floor master bedroom retreat features a 4pc ensuite with soaker tub and custom oversized marble shower with jets, and a private walkout to pool enclosure. Main floor laundry. The second floor has 3 large bedrooms (could be 5 bedrooms), a media/hobby room, a playroom, two full bathrooms and a computer nook, overlooking the great room. Built-in speaker system, intercom, central vacuum, outdoor gas BBQ hookup. Large unspoiled basement with garage walk down and bathroom rough-in, all situated on a great lot in a highly desirable neighbourhood just footsteps from community park. (id:53193)
6 Bedroom
5 Bathroom
3500 - 5000 sqft
RE/MAX Advantage Sanderson Realty
271 Wedgewood Drive
Woodstock, Ontario
Welcome to your dream home! This beautifully appointed 2+1 bedroom, 3-bathroom bungalow blends luxury, comfort, and functionality in a peaceful setting backing onto lush green space. From the moment you step inside, you'll be captivated by the open-concept main floor featuring soaring cathedral ceilings, rich hardwood and ceramic flooring, and a cozy gas fireplace that anchors the living space. The heart of the home is the expansive kitchen, ideal for entertaining with its oversized island adorned with granite countertops, ample cabinetry, and seamless flow to the dining and living areas. Walk out from the dining room to a covered composite deck where you can enjoy morning coffee or evening sunsets overlooking the private yard and serene backdrop of nature. Retreat to the generous primary suite complete with a spa-like ensuite featuring a double vanity and a custom tiled glass shower. The additional main-floor bedroom and full bath offer flexibility for guests or a home office. Downstairs, the newly finished walkout basement is an entertainers paradise, boasting a second gas fireplace, a sleek bar with a live-edge wood countertop, a spacious third bedroom, and a stylish 3-piece bath with a tiled glass shower. Step outside to your private oasis, complete with a new concrete patio, hot tub, and a newly built shed perfect for storage or hobbies. Additional highlights include a large double garage, ample storage space throughout, and exceptional curb appeal. Close to golf and Cowan Park recreational facilities. Don't miss this rare opportunity to own a turnkey home in a tranquil and sought-after north Woodstock location - perfect for downsizers, families, or anyone who appreciates quality craftsmanship and peaceful living. (id:53193)
3 Bedroom
3 Bathroom
1500 - 2000 sqft
Royal LePage Triland Realty Brokerage
46 - 64 Hiawatha Road
Woodstock, Ontario
Step into comfort and simplicity at 64 Hiawatha Road, Unit 46 in Woodstock a bright, airy 2-bedroom condo that feels like home the moment you walk in. With a spacious layout, in-suite laundry, and large windows that fill the space with natural light, this unit is as functional as it is welcoming. Youll love how close you are to shopping, schools, restaurants, and bus routes everything you need is just steps away. Set in a quiet, well-managed building surrounded by beautifully maintained grounds, you can relax in the communal gazebo on sunny afternoons and enjoy the peace of a neighbourhood that truly feels like home. Whether you're starting out, downsizing, or investing, this move-in ready gem offers the perfect blend of lifestyle and location. Come see why this one is so easy to fall in love with! (id:53193)
2 Bedroom
1 Bathroom
600 - 699 sqft
Revel Realty Inc Brokerage
17 Thomas Street
South Bruce Peninsula, Ontario
The coolest house in Red Bay. Set against the panoramic backdrop of the ruggedly beautiful Bruce Peninsula, this extraordinary 2 acre estate is like nothing you've ever seen before. Just a short stroll to the sandy beaches of Lake Huron, where nightly sunsets set the sky ablaze, this 5 bedroom, 4 bathroom bespoke home offers everything you could want in a luxurious family getaway or resplendent year-round home. At its heart it's an architectural gem: 5,941 sq ft of main house and attached guest suite that seamlessly brings together striking modern craftsmanship and cozy cottage charm. Behind the towering hedges, you'll be pulled into your own private world, complete with a private pond, waterfall, and sandy beach. Start in the soaring two-storey foyer, where a grand open-tread staircase immediately sets the tone: This one is going to be different. Through swinging glass doors, the great room steals the show - douglas fir beams, a chandelier with hand-crank winch (because of course), a second-storey promenade, and a brand new kitchen that's equal parts showpiece and functional dream, complete with a quartz waterfall island, stainless steel appliance package, coffee bar, and a heritage replica black cast iron cook stove with a chimney that rises two full floors. That's where you'll be making homemade pizzas. With a total of 6 fireplaces (4 wood-burning), and a state-of-the-art geothermal heating & cooling system, this home knows how to do cozy, sustainably and efficiently. The attached guest suite brings even more charm, with cedar tongue and groove, a spiral staircase, and a south-facing sunroom overlooking the pond. Crafted with every detail imaginable and 5 pages worth of thoughtful updates, this fully-renovated estate is ready to welcome you. Whether you're planning lazy beach days, epic family holidays, or simply craving your own slice of Bruce Peninsula paradise, 17 Thomas Street is that once-in-a-lifetime kind of place. Playful, private, and perfectly Red Bay. (id:53193)
5 Bedroom
4 Bathroom
5000 - 100000 sqft
Keller Williams Realty Centres
86 Cambridge Street
Guelph, Ontario
Welcome to 86 Cambridge Street, where timeless charm meets modern comfort. Tucked away on a quiet, tree-lined street just steps from Downtown Guelph, this thoughtfully designed home blends seamlessly into the surrounding century home neighbourhoodthough it was built in 2002.From the welcoming covered porch to the private backyard oasis, every detail has been lovingly maintained and tastefully updated. The sun-filled main level features an open-concept layout perfect for both entertaining and everyday living, with a cozy living room that includes new skylights, large windows (2023), and a gas stove (2023). Step outside to your tranquil yard, complete with a magnolia tree, water feature, ambient lighting (2023), and a covered back porch.The updated kitchen includes quartz countertops, a travertine backsplash (2022), and a built-in pantry (2020), while the main-floor primary bedroom offers a walk-in closet and 4-piece ensuite. A 2-piece powder room, main floor laundry, and side entry to the detached garage add to the functionality.Upstairs, youll find three spacious bedrooms and a beautifully renovated 5-piece bath. The finished basement features high ceilings, a gas fireplace, flexible living areas, rough-in for a future bathroom, and abundant storage. Other highlights include hardwood flooring throughout (20082016), new patio doors (2023), elegant pot lights, and a custom built-in (2021) in the upstairs front bedroom.Featured on the 2024 Joy Home Tour, 86 Cambridge Street is more than a home, its a place where stories unfold, seasons change, and memories are made. (id:53193)
5 Bedroom
3 Bathroom
2000 - 2500 sqft
Royal LePage Royal City Realty
101 - 308 Watson Parkway N
Guelph, Ontario
Watson Heights is a modern upscale and well maintained condo complex giving you care free condo living with style. this ground floor 3 bedroom unit is a RARE find and shows pride of ownership in every room. Open concept design with kitchen, dining and living all combined. Also allowing you to walk out to your own private balcony. Underground parking and locker comes with the unit. Great common room in complex when entertaining large groups. Convenient side door entrance for easy access for pets. (id:53193)
3 Bedroom
2 Bathroom
1000 - 1199 sqft
Royal LePage Royal City Realty
37 Alice Street
South Bruce, Ontario
All brick bungalow with covered front porch in a family friendly neighbourhood in Allenford. The 1520 square foot main level has a handy mudroom with laundry, a formal entrance, spacious living room and open kitchen / dining area. Two main floor bedrooms and a full bathroom complete the main level. The 1400 square foot finished lower level features a 22' 5" x 24' 3" family room, 3 piece bath and a 3rd bedroom. There is a dedicated storage room, cold storage and utility room. With an attached garage, storage shed, deck and completely fenced back yard this home has everything needed for comfortable living inside and out. (id:53193)
3 Bedroom
2 Bathroom
1500 - 2000 sqft
Royal LePage Rcr Realty
0 Kashagawigamog Lake Road
Dysart Et Al, Ontario
Exclusive 34-Acre Sugar Maple Retreat Steps from Kashagawigamog Lake. Discover the perfect blend of natural beauty and prime location with this rare parcel nestled between Haliburton and Minden. Surrounded by mature sugar maple forest and featuring a network of meandering trails, peaceful creek, and gently rolling topography, this property offers both serenity and adventure right at your doorstep.With hydro and Bell services available along the road, and easy access off a year-round, paved township road, this property is ready for your dream build. Choose from several beautiful building areas along the creek, offering privacy and scenic charm. Abutting a 66-ft unopened road allowance that hosts snowmobile, ATV, and hiking trails & you're just a short stroll to the shoreline of prestigious Kashagawigamog Lake, part of Haliburtons coveted 5-lake chain. Launch your boat just a few hundred yards away, or enjoy lakeside dining, drinks, and live music at the renowned Bonnie View Inn, right around the corner.Located on a school bus route in a prestigious neighbourhood with high-end waterfront homes, this property is ideal for those seeking a private escape with the convenience of nearby amenities. (id:53193)
Royal LePage Lakes Of Haliburton
85 Inverness Drive
Guelph, Ontario
Cozy 2+1 bedroom bungalow with hardwood in living room and bedrooms and linoleum in kitchen and bath. Walkout from dining area to wood deck and lovely yard with gardens and shrubs. Basement is finished with a bedroom and 3pc bath, and does have a separate entrance on the side of the home for possible income potential. An attached single car garage with interior home entrance as well as side door access to yard. (id:53193)
3 Bedroom
2 Bathroom
700 - 1100 sqft
Royal LePage Royal City Realty
331 Mariners Way
Collingwood, Ontario
This 2 bedroom, 2 bathroom, 2nd floor unit has gorgeous forest\\landscape views out of the primary suite and living area. An open and bright livingroom with gas f/p, dining area and kitchen that features stainless steel appliances. The Primary suite has double closets and ensuite bath with shower. One large guest bedroom plus a second full bath. Enjoy over 1 mile of walking paths in the community, with over 10 acres of environmentally protected lands including a private marina and boat house, 7 tennis courts, 4 pickleball courts, 2 outdoor pools, a sandy beach, two additional beaches and a deep swimming area off the yacht pier, a volleyball court, kayak racks\\access and putting green. The recreation centre is huge and has an indoor pool, spas, sauna, gym, games room, library, double kitchen, outdoor patio seating, social room with piano and more! Just minutes to shopping or entertainment at the Gayety Theatre, the ski hills at Blue Mountain, and on route to the quaint town of Thornbury, not to mention having Georgian Bay and Wasaga Beach at your finger tips!. Updates include; flooring and trim (2024), water heater (2023), windows (2021), gas line to BBQ (2019). The deck has a view of beautiful trees\\forest which provides a very private and enjoyable outdoor experience. You would own two outdoor storage lockers and have access to two more common storage areas. There is one parking space with additional guest parking in the immediate parking area. (id:53193)
2 Bedroom
2 Bathroom
800 - 899 sqft
Sotheby's International Realty Canada
450 Robert Street
Midland, Ontario
Check this out. Prime Vacant Lot in the heart of Midland! This in-town lot is the perfect opportunity to build your dream home or investment income property! Conveniently situated within walking distance to all local amenities, shops, restaurants, and the stunning shores of beautiful Georgian Bay and Little Lake Park, this lot offers both convenience and potential. This property is ready for your vision to come to life. Don't miss out on this rare chance to build in a desirable Midland neighborhood! Contact us today for more details! (id:53193)
RE/MAX Georgian Bay Realty Ltd
12 Birchwood Trail
Wasaga Beach, Ontario
Nestled in the trees of Sunward Estates, this beautifully updated bungaloft offers approx. 4,200 sq. ft. of finished living space on a stunning 97 x 200 estate lot that provides privacy and a peaceful connection to nature. With 4 beds, 3 full baths, and a separate in-law suite, this home has been renovated top to bottom over the past 4 years - just move in! As soon as you walk through the door, you"re greeted by a stunning gas fireplace in the living room with soaring cathedral ceilings, offering breathtaking views of the tranquil backyard and forest. The main level flows seamlessly into the chefs dream kitchen, featuring quartz counters, high-end appliances, and ample counter space & cupboards. The open-concept design allows the kitchen and living room to share serene views of the backyard, which backs onto the Ganaraska Trail.The spacious primary bedroom offers a walkout to the deck, a luxurious 5-pc ensuite with a separate shower and soaker tub, and a walk-in closet with custom organizers. Main-floor laundry with inside access to the garage adds to the convenience of this home, which also features recently replaced garage doors and openers. The lower level, with a separate entrance, is perfect for extended family or guests. It features a full kitchen, living area, workout space, full bath, office, bedroom, and plenty of storage. Some additional highlights include upgraded exterior lighting with programmable & motion sensor system, upgraded return air system, owned on-demand tankless water heater, & water treatment system. Located just a short walk to the sandy shores of Georgian Bay and Allenwood Beach, this home is close to hiking, biking, ATV, and snowmobile trails. Blue Mountain is a short drive away, offering year-round activities. Necessity shopping is also conveniently nearby. Don't miss this move-in-ready gem! *This home is video monitored. Please see agent for full list of upgrades. **EXTRAS** 16 kWh Generac Generator is included (id:53193)
4 Bedroom
3 Bathroom
3000 - 3500 sqft
RE/MAX By The Bay Brokerage
70 Shaw Valley Drive
St. Thomas, Ontario
Welcome to 70 Shaw Valley Drive! Well cared for and maintained home in the desirable Shaw Valley community in St. Thomas. The main floor has a fantastic open concept floor plan featuring a gorgeous kitchen with loads of cabinets, large island and walk in pantry. Warm and inviting family room with vaulted ceiling and stunning floor to ceiling gas fireplace. Double car garage enters into laundry room & mudroom with two large closets, sink & counter top. Get ready to entertain in style this summer! Cozy, covered deck off kitchen provides shade and leads to a beautiful backyard oasis with a heated inground pool, concrete patio, custom built seating, hot tub & low maintenance artificial turf. Primary bedroom with ensuite bath & patio doors for easy access to the backyard! Generous sized second main floor bedroom. Lower level features lovely spacious family room with another gas fireplace, a third bedroom and a 3 piece bathroom. Located close to all amenities and only a short drive to London, HWY 401 and Port Stanley! (id:53193)
3 Bedroom
3 Bathroom
1500 - 2000 sqft
Sutton Group - Select Realty
6881 Heathwoods Avenue
London South, Ontario
Available for Possession May 31st! This model home on a walk out lot offers 5 spacious bedrooms and 4.5 modern bathrooms; with over 3,300 square feet of beautifully finished space including a finished basement and KitchenAid appliances included! This home stands out with over $190,000 in carefully selected upgrades that truly impress. From the moment you step inside, you'll notice the attention to detail: upgraded trim, crown moulding, and wainscoting add a touch of luxury. A stylish stone fireplace surround creates a warm focal point in the family room, while a stepped ceiling in the primary bedroom adds a distinctive architectural element. Hardwood flooring is found on the second floor and primary bedroom, offering both a timeless look and ease of maintenance. The kitchen and other living spaces are enhanced by upgraded cabinetry and countertops, and smooth ceilings throughout create a modern, uncluttered feel. Built-in speakers and additional potlights help set the perfect mood in every room, and heated floors in both the primary ensuite and the basement bathroom deliver year-round comfort. The finished basement offers extra living space, ideal for family gatherings, a home theater, or a play area all with direct backyard access. Outside, the 22' x 16.5' covered rear deck with WeatherDek membrane is perfect for relaxing or entertaining. Curb appeal is at the forefront with impressive Arriscraft Stone front and James Hardie Siding that make a lasting first impression.Built by Johnstone Homes, a trusted name with over 35 years of building excellence. Easy access to the 401 & 402 highways makes commuting a breeze, and you are only minutes away from over 14 parks, 39 recreation facilities, and a broad selection of schools. Enjoy a small town feel with the added benefits of big-city amenities in a neighborhood where families & professionals alike thrive. (id:53193)
5 Bedroom
5 Bathroom
2500 - 3000 sqft
Keller Williams Lifestyles
550 Shawanaga Lake
Mcdougall, Ontario
Boat access ONLY. Your adventure begins with a scenic ride to this remarkable 7-acre wilderness retreat on sought-after Shawanaga Lake. Boasting nearly 1,100 feet of shoreline, the property includes two cabins and a bunkie, offering an ideal setup for shared ownership. Purchase with family or friends and enjoy an affordable waterfront paradise this summer. There's even a guest cabin and plenty of space to pitch tents, making it the ultimate spot for family gatherings and outdoor fun. Worried about access? No need a tin boat and motor are included, and there is convenient parking at the public boat launch on Beach Road in Whitestone. The property is solar-powered, and the main cabin is insulated for comfort, featuring a WETT-certified wood stove for cozy evenings. There are three docks along the shoreline, youll have ample space for swimming, boating, watersports, or simply relaxing by the lake. Explore woodland trails, unwind in nature, enjoy four-season adventure with the OFSC snowmobile trail crossing the lake during winter months. Contact the listing agent for more information of a possible vendor take-back mortgage that may be available for qualified buyers with a strong down payment. Be sure to check out the video! (id:53193)
1 Bedroom
RE/MAX Parry Sound Muskoka Realty Ltd
6739 Gelert Road
Dysart Et Al, Ontario
Discover the perfect blend of comfort, functionality, and opportunity with this spacious 2-bedroom home featuring a fully self-contained 1-bedroom suite. Offering over 1,600 sq ft of total living space across both sections, this home sits on a private 3.32-acre parcel surrounded by trees and nature. The main house features a bright, open-concept living and dining area that flows into a galley-style kitchen. You'll find two generous bedrooms, a large office, and an updated 4-piece bathroom. This space also includes a separate laundry area with a walkout to the expansive back deck, plus a full lower level with a workshop and ample storage. Step outside to enjoy the peaceful, tree-lined backyard with an abundance of raspberry, black currant and red currant bushes. Enjoy relaxing dips in the heated above-ground pool perfect for entertaining. The attached suite has its own private entrance and includes an open-concept living room and eat-in kitchen with a walkout to the shared back deck. It offers one bedroom, a separate den, and a 3-piece bathroom, making it ideal for extended family, guests, or rental income. A crawl space beneath the suite provides extra storage. Designed for low-maintenance living, this home is equipped with a propane furnace for each unit, central air in the main house, a drilled well, and a metal roof on the house, garage, and shed. A detached 1-car garage (or barn) and additional shed provide added workspace and storage. Located less than 5 minutes to Haliburton Village, you'll enjoy easy access to local shops, restaurants, Rotary Park, and Head Lake, as well as nearby schools, the hospital, and more. Whether you're looking to accommodate extended family or invest in a rental property with strong potential, this unique offering is not to be missed. Book your private showing today! (id:53193)
3 Bedroom
2 Bathroom
1500 - 2000 sqft
Century 21 Granite Realty Group Inc.
Lot 57 Burnside Bridge Road
Mcdougall, Ontario
A Rare Development Opportunity or Estate Lot with Exceptional Privacy in McDougall. Presenting a remarkable nearly 14-acre parcel in the highly sought-after Taylor Subdivision offering a rare blend of privacy, scale, and location. Nestled in a quiet, established neighbourhood just minutes from Parry Sound, this expansive property is ideally situated close to schools, Highways 124 and 400, and the Mill Lake boat launch and park, providing seamless access to local amenities and recreational activities. With this acreage, the property offers significant development potential. Preliminary concepts suggest the possibility of subdividing into five estate-sized lots, each ranging from 2 to 3 acres, an ideal opportunity for developers or investors looking to craft an exclusive residential enclave. Alternatively, it offers the perfect setting for a private estate home, with ample space for future expansion, gardens, or recreational amenities. Enjoy the serenity of a rural lifestyle without compromising on convenience. This exceptional property combines the peace and privacy of country living with proximity to Parry Sound's vibrant community, healthcare services, shopping, and dining. The area is renowned for its natural beauty and recreational opportunities, from boating and fishing to hiking and golfing. Whether you're a developer seeking your next signature project, an investor capitalizing on the region's growth, or a discerning buyer envisioning a private sanctuary, this is a rare offering not to be missed. Explore the possibilities and make your vision a reality. (id:53193)
Engel & Volkers Parry Sound
4501 Elephant Lake Road
Dysart Et Al, Ontario
Stop & take a look at this year-round beauty on prestigious Benoir Lake! This lovingly maintained 3 bed/3 bath home is nestled among towering pines! The open flr plan is warm & inviting & offers easy access to the whole home! The lrg main windows make the living space bright & offer fantastic views! Nicely finished with lots of wood accents; this home oozes pride of ownership! The main living space has a beautiful vaulted ceiling & the walk-out from the LR gives easy access to the front deck & yard for outdoor entertaining! Relax on the deck to take in the view, while the kids play on this very level lot or hop in the hot tub for a soak! When its time to play, have a paddle about or hop in the boat to cruise this fantastic 3 lake chain which offers wonderful swimming, fishing & boating with 34 miles of waterways to explore! Plus, theres a detached oversized two car garage thats insulated! Set back from the road this 2ac property has plenty of space for parking! If youre still working why not cottage now & retire later! Dont wait; call now! (id:53193)
3 Bedroom
3 Bathroom
1100 - 1500 sqft
RE/MAX Professionals North
1118 Tomingas Road
Gravenhurst, Ontario
First time offered in almost 40 years. This unique 2 bedroom, 1 bath cottage is nestled on a foundation of Muskoka granite and carefully situated overlooking the shores of Sunny Lake. Enjoy all day sun with great south western exposure and take advantage of one of the sunny decks, shaded sitting spots or just relax on the dock before diving into the lake to cool off. The loft-style primary bedroom is perched up high with beautiful views down the lake. The cottage also boasts a windowed shower area with a roughed in sauna plus an oversized bunkie for your overflow guests. The entire southern portion of Sunny Lake is surrounded by the Jevins and Silver Lake Conservation Reserve for you to enjoy. Spend the afternoon exploring the shoreline, cliff jumping, finding a quiet inlet for a swim, or portaging into Three Mile Lake if you are feeling adventurous. Upon your return to the cottage you can relax on the rooftop deck to enjoy the gorgeous views or curl up in a hammock under the trees. This is a great opportunity to begin life as a Muskoka Cottager on a year round road only 10 minutes from the heart of Gravenhurst with all of the shops, restaurants and festivities it has to offer. **Click on the Video Link in the Virtual Tour** (id:53193)
2 Bedroom
1 Bathroom
700 - 1100 sqft
RE/MAX Professionals North
138 Oak Park Drive
Waterloo, Ontario
This exceptional executive townhouse, custom-built by the highly regarded Heisler Homes, showcases premium finishes and is nestled in one of the area's most sought-after neighbourhoods. Step inside to discover 9-foot ceilings, rich maple hardwood floors, and elegant cherry cabinetry. The open-concept dining area seamlessly connects to a spacious great room featuring a striking stone gas fireplace perfect for entertaining or cozy nights in. The kitchen and dinette lead out to a generous covered deck that overlooks a beautifully landscaped garden oasis, complete with an interlocking brick patio for a low-maintenance, serene backyard retreat. Upstairs, you'll find three generously sized bedrooms, including a luxurious primary suite with a walk-in closet and a spa-like ensuite featuring a large shower and whirlpool tub. Each bedroom offers ample closet space, and the conveniently located second-floor laundry room adds to the homes practicality. The unfinished lower level offers abundant storage and unlimited potential to create a space tailored to your lifestyle. A direct entry from the 1.5-car garage opens into a welcoming foyer with additional closet space for everyday convenience. Ideally located behind RIM Park and just steps from scenic walking trails, Grey Silo Golf Course, and minutes from the renowned St. Jacobs Market, 138 Oak Park Drive presents a rare opportunity to own a meticulously crafted home in an unbeatable location. (id:53193)
3 Bedroom
3 Bathroom
2000 - 2500 sqft
Sutton Group - First Choice Realty Ltd.
11 Mallory Beach Road
South Bruce Peninsula, Ontario
Welcome to your next chapter on the Bruce Peninsula where big views and quiet living come together. This charming 4-bedroom bungalow is perched perfectly above Colpoys Bay with a panoramic water view that never gets old. Whether you're sipping morning coffee on the deck or unwinding inside, the bay is your constant backdrop. Step inside to find a sun-filled open-concept layout with a warm wood-accented kitchen, seamless flow into the dining area, and cozy spaces to relax. Floor-to-ceiling windows in the living room flood the home with natural light and showcase that incredible view. The vaulted ceilings, exposed beams, and wood-burning stove add the perfect touch of rustic charm. The lower level is ready for your vision with a full walkout to a covered patio and stonework leading to beautifully landscaped gardens. Whether you're expanding the living space or keeping it for storage and hobbies, there's room to grow. Outside, enjoy the double-wide concrete driveway, detached garage, and a gazebo nestled among gardens. This home is move-in ready and offers all the comforts ductless cooling, metal shake roof, water filtration system, and central vac. Located on a quiet stretch of the Peninsula, you're just a short drive to Wiarton and surrounded by some of the best fishing, hiking, and boating in the area. This is more than a home, its your waterfront escape. *Waterfront road between. (id:53193)
4 Bedroom
2 Bathroom
1500 - 2000 sqft
Keller Williams Realty Centres
1329 6th Avenue W
Owen Sound, Ontario
Discover turnkey townhouse living on the West side of Owen Sound, offering spaciousness without compromise! This welcoming home boasts fantastic curb appeal and is ideal for family life. The main floor features a wonderful layout, with a galley kitchen flowing into the dining area, complete with a walkout to your top deck, perfect for BBQs. A gas fireplace adds to the cozy ambiance of the living room. A convenient two-piece bathroom and access to the attached garage round out this level. Upstairs, you'll find three bright bedrooms, including a generously sized primary bedroom with a walk-in closet and ensuite access to the four-piece bathroom. The lower level provides additional living space with a walkout to the excellent fenced backyard. Another bedroom with access to the four-piece bathroom adds to the home's practicality. A large laundry/utility room and extra storage further enhance this level. Attention to detail is evident throughout this home, and the outdoor living space creates a desirable spot for relaxation. Enjoy a wonderful location with close proximity to all amenities. Benefit from still having the indoor space of a detached home but with the added bonus of low-maintenance outdoor care, giving you more quality time with family and friends. (id:53193)
4 Bedroom
3 Bathroom
1100 - 1500 sqft
Exp Realty
280 Main Street
Cambridge, Ontario
Welcome to this charming 3+1-bedroom, 2-storey home nestled on a spacious corner lot in a central, amenity-rich location just minutes from downtown Galt. Offering a perfect blend of character, functionality, and modern upgrades, this home is ideal for families, multi-generational living, or those seeking income potential. Inside, you'll find a bright and expansive living room, original 1920s stone fireplace, and gleaming hardwood floors throughout. The kitchen was tastefully updated in 2020 with tile flooring, new appliances, backsplash, and modern fixtures. A convenient main floor powder room and generously sized bedrooms, including a spacious primary retreat, enhance day-to-day comfort. The fully finished basement offers a turnkey in-law or income suite - currently operating as a successful Airbnb - with its own living area, bedroom space, and private laundry. Outside, enjoy the benefits of two separate driveways (off Main and Lowell), a detached garage, and a large, fully fenced yard with mature trees providing privacy and shade. Recent upgrades include a new furnace (2023), rebuilt chimney (2024), updated electrical and pot lights (2019), and new basement windows and exterior doors (2020). Conveniently located just 5 minutes from the Galt Farmers Market and 800m from major shopping plazas including gas, groceries, banks, restaurants, Canadian Tire, and LCBO. This home checks all the boxes for space, comfort, and opportunity - don't miss it! (id:53193)
4 Bedroom
3 Bathroom
1100 - 1500 sqft
Real Broker Ontario Ltd.


