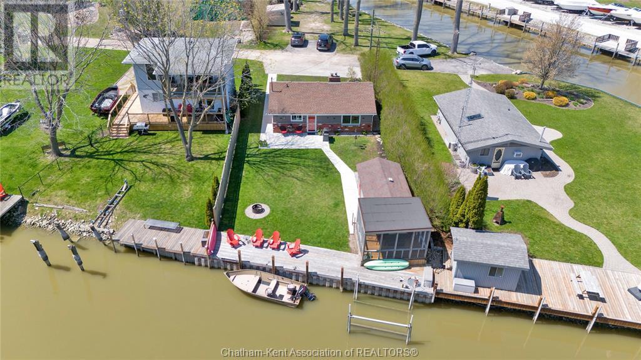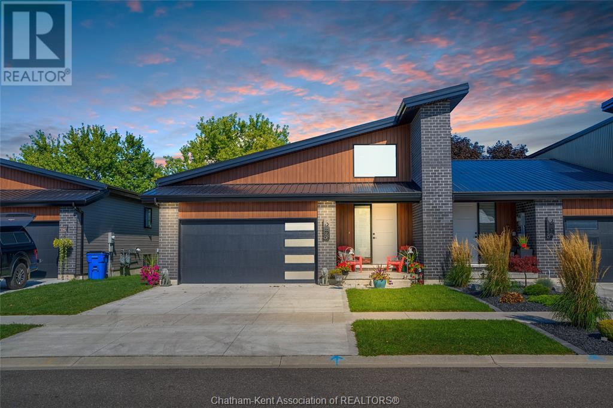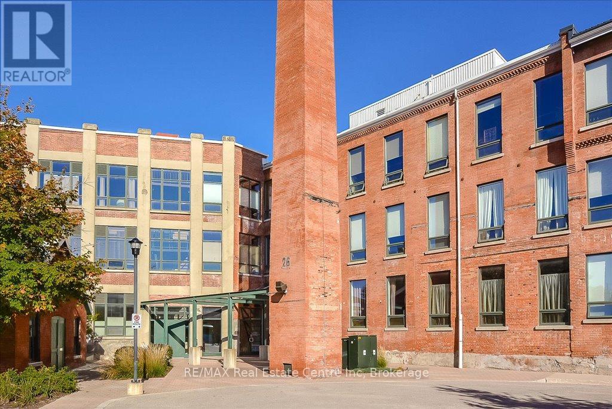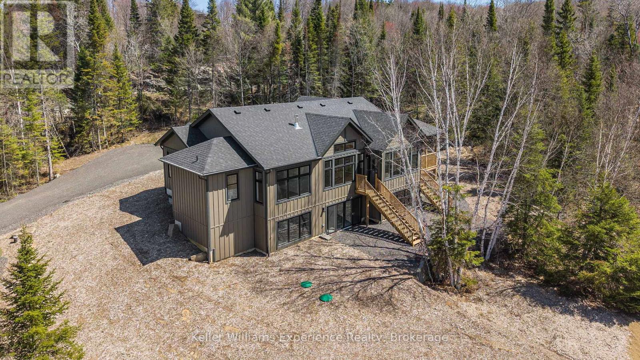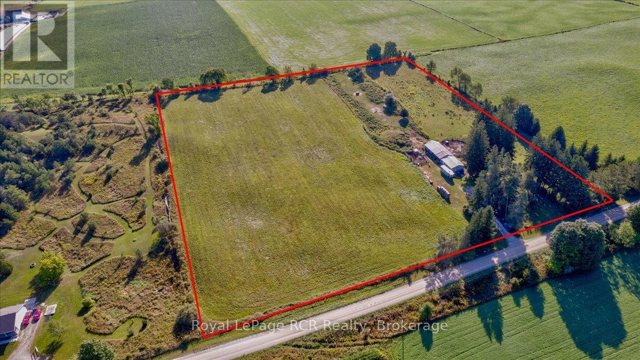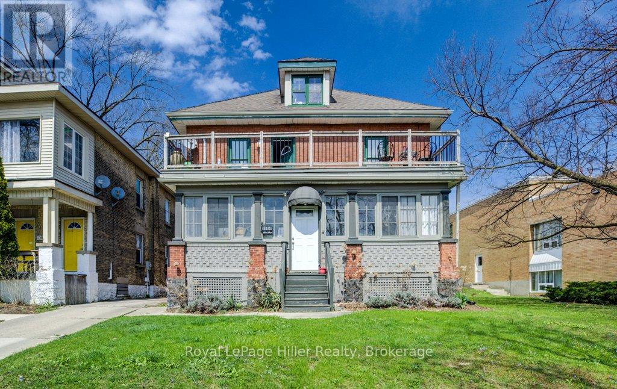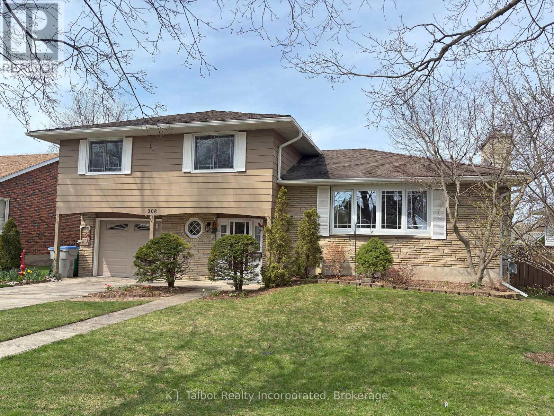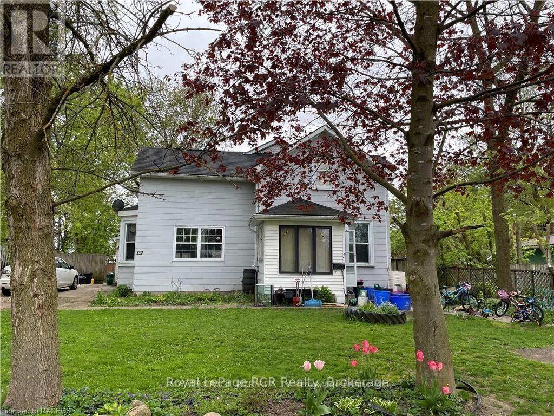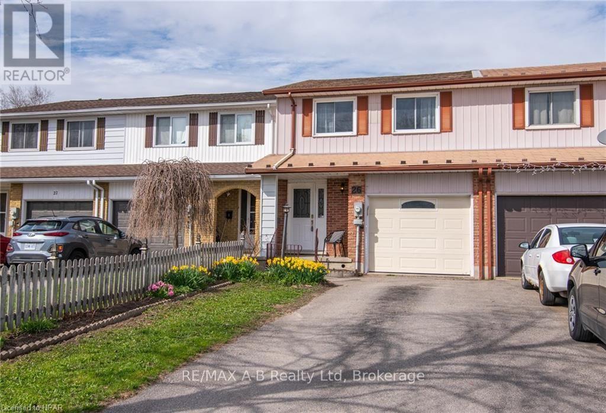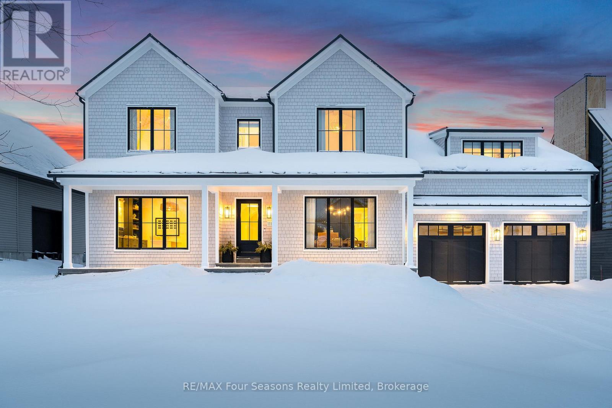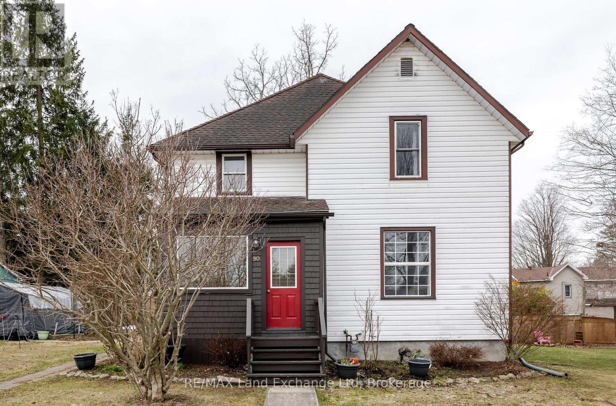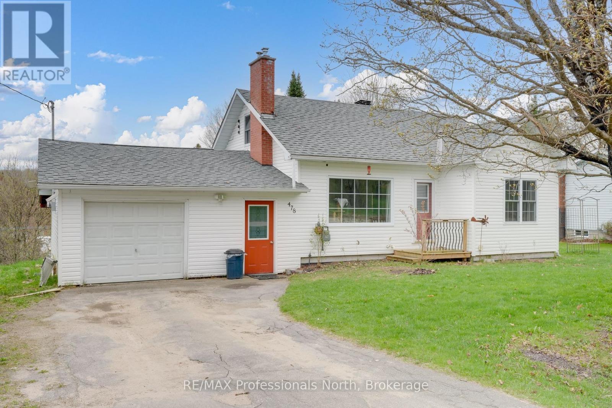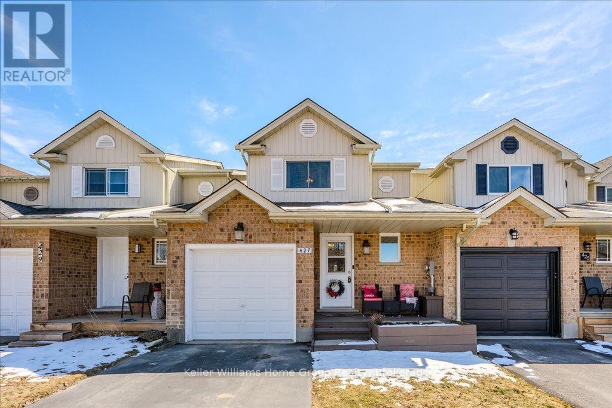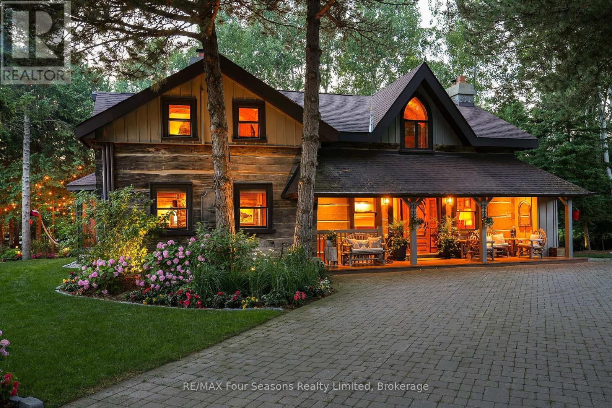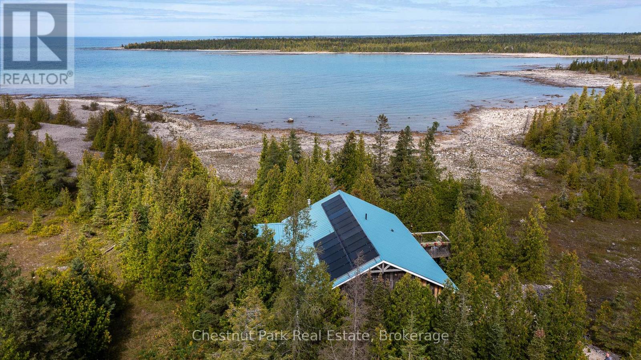9 - 209528 Highway 26
Blue Mountains, Ontario
Welcome to your perfect getaway! This fully furnished, move-in-ready condo offers an unbeatable location steps away from the sparkling waters of Georgian Bay, and shoreline access for kayaking, paddle boarding and relaxing by the water. Nestled just minutes from the vibrant Blue mountain Village, this home is a dream for outdoor enthusiasts and relaxation seekers alike. Inside you will find a warm, stylish living space featuring an open-concept living, an updated gas fireplace, a brand-new electrical panel and much more. Step outside and enjoy a drink on your beautiful deck surrounded by forest and mountain views or go for a run on the gorgeous trails. Enjoy amazing community amenities including shared shoreline access, crystal clear saltwater pool or a full-sized tennis court. Whether you're hitting the slopes, exploring the trials, or lounging by the water, this condo offers everything you need for the perfect getaway!! Imagine moving in without the move as this gem comes fully furnished. Don't miss this rare opportunity to own a piece of paradise in one of Ontario's premier destinations. (id:53193)
2 Bedroom
1 Bathroom
500 - 599 sqft
Blue Forest Realty Inc.
21465 Muskie Lane
Lighthouse Cove, Ontario
Here’s an incredible opportunity to own a waterfront retreat just a short boat ride from beautiful Lake St. Clair where you can enjoy swimming, boating, and world-class fishing! This charming ranch-style home located on a private road features an open-concept layout combining the kitchen, dining, and living area, creating a bright and welcoming space for entertaining. Offering two bedrooms and one bathroom, it’s ideal for weekend getaways or year-round living. Step outside to a spacious patio, with a concrete pathway leading to an 18' x 10' storage shed equipped with hydro, and a screened-in porch overlooking the dock and serene canal. The 50-foot lot is complete with a steel breakwall, boat lift, and is ready for waterfront enjoyment at its best! — call today to make this slice of paradise yours! (id:53193)
2 Bedroom
1 Bathroom
Royal LePage Peifer Realty Brokerage
35 Clara Crescent
Chatham, Ontario
Welcome to this beautifully designed townhouse offering spacious, light-filled interiors with soaring ceilings and a contemporary layout perfect for today’s lifestyle. Featuring 3 generously sized bedrooms, 2.5 bathrooms, and a fully finished lower level, this home is ideal for families or professionals alike.The main floor boasts an open concept design with a sleek, white kitchen including a center island, stainless steel appliances, subway tile backsplash, and pantry. Enjoy relaxing in the family room with a cozy fireplace, or step through the patio doors onto the deck—a perfect spot for morning coffee or entertaining.Convenience is key with main floor laundry, double car garage, and double concrete drive. The lower level adds extra living space, ideal for a rec room, home gym, or media room.Efficient, modern, and move-in ready—this home combines style and comfort in one perfect package. (id:53193)
3 Bedroom
3 Bathroom
Royal LePage Peifer Realty Brokerage
201 - 11 Beckwith Lane
Blue Mountains, Ontario
*UNFURNISHED ANNUAL RENTAL* Located just 5 minutes from Blue Mountain Village, this bright and spacious 1 bedroom + den in Mountain House is the perfect place to call home. As a corner unit, it boasts an expansive open-concept design filled with natural light. The den offers versatility, whether you need a home office or space for guests to stay. The modern kitchen is a show-stopper, complemented by high-end finishes like sleek stone countertops, tile backsplash, and pot lights. Enjoy time warming up after a day on the slopes by your natural stone fireplace, while the large balcony with BBQ hook-up is the perfect place to take in the peace and serenity of the area. The beautifully designed bathroom is enhanced by a sleek glass shower. Featuring ample storage space and in-suite laundry, this unit is the perfect blend of convenience and comfort. The amazing amenities at Mountain House are the cherry on top! They include Zephyr Springs, the year round hot and cold outdoor pools, a sauna, fitness room, Après ski lodge with indoor and outdoor fireplace, and bike repair station. An unbeatable location, you're minutes from skiing, downtown Collingwood, beautiful Georgian Bay beaches, the award-winning Scandinave Spa, shopping and a scenic connecting trail system. This unit includes 1 reserved parking space and visitor parking is available. *Credit report, employment letter, proof of income, rental application, and references required. Tenant is responsible for all utilities and must provide proof of tenant insurance* (id:53193)
2 Bedroom
1 Bathroom
600 - 699 sqft
Forest Hill Real Estate Inc.
484 Queen Street
North Huron, Ontario
Welcome to this enchanting 2-storey red brick home, located in the charming town of Blyth. Built roughly 100 years ago, this residence showcases remarkable woodwork that remains in pristine condition, reflecting the craftsmanship of a bygone era. Featuring 3 spacious bedrooms and 2 bathrooms, completed by impressive 9.5 ft ceilings on both levels, creating an airy and inviting atmosphere. The large front porch invites you to unwind while enjoying the serene surroundings. Recent updates include a new metal roof, newer windows in the living and dining rooms and a newer gas furnace, adding both durability and energy efficiency. While some areas of the home may benefit from modernization, this property presents an excellent opportunity to blend classic charm with your personal touch. Embrace the potential of this lovely home, where history meets opportunity in the delightful community of Blyth! (id:53193)
3 Bedroom
2 Bathroom
1500 - 2000 sqft
RE/MAX Land Exchange Ltd
17 Linden Lane
Kincardine, Ontario
Welcome to your perfect retreat just minutes north of Kincardine! This charming, clean, and tidy 3-bedroom, 1.5-bath cottage is nestled on a sprawling 0.7-acre double-wide lot, offering ample space and privacy. The property features a spacious attached double-car garage-ideal for vehicles, hobbies, or extra storage-as well as multiple storage sheds, providing plenty of room for all your outdoor gear and seasonal items.Enjoy the tranquility of a prime location, just a short walk to a quiet, sandy beach where you can unwind and soak in Lake Hurons stunning sunsets. Outdoor enthusiasts will love being close to the renowned KIPP Trail system, offering 12 km of paved, multi-use trails perfect for hiking, biking, and exploring the areas natural beauty.Whether youre seeking a peaceful escape from the hustle and bustle or envisioning the future site of your dream home, this property delivers. Surrounded by lush greenery and set in a friendly community, its the ideal spot to relax, entertain, or simply enjoy nature. Dont miss your chance to own this hidden gem-schedule your viewing today and discover the lifestyle you've been searching for! (id:53193)
3 Bedroom
2 Bathroom
700 - 1100 sqft
Royal LePage Exchange Realty Co.
308 - 26 Ontario Street
Guelph, Ontario
Enjoy a piece of Guelph's rich heritage with this stunning loft condo in the beautifully refurbished Mill Lofts. An exceptional building that was beautifully transformed from the former Lens Mill Factory now blends old world charm with modern convenience. This stunning one bedroom suite boasts 17-foot beamed ceilings, exposed brick walls, floor to ceiling windows and an open-concept design that ensures a distinctive living experience. Just a 10-minute walk from downtown Guelph, you'll have easy access to the GO station terminal and the Guelph transit hub. Spend your weekends exploring nearby Speed River trails or indulging in the local scene, featuring trendy spots like Spring Mill Distillery, Sugo on Surrey, and the Farmers Market. Whether you're catching a game at the Sleeman Centre, enjoying a performance at the arts centre, or grabbing a drink with friends, everything is just steps away. Don't miss out on this rare opportunity to live in one of Guelph's most sought-after historic buildings, where convenience meets value with location and included amenities. As an additional bonus you will have access to the recently updated clubhouse with it's trendy decor, it's the ultimate spot to host events and parties. Schedule your viewing today and experience firsthand what makes this space so unique. (id:53193)
1 Bedroom
1 Bathroom
500 - 599 sqft
RE/MAX Real Estate Centre Inc
171 River Valley Drive
Huntsville, Ontario
PUBLIC OPEN HOUSE SATURAY MAY 17 10AM-12NOON! -Excellent year round home privately positioned in a gorgeous Muskoka setting on the Muskoka River, conveniently located between Bracebridge and Huntsville on a quiet year round municipal road. Large 1.46 lot featuring, wonderful privacy, 215' of frontage on the Muskoka River with easy access to the water's edge with with it's own dock and a nice naturally sandy shoreline for swimming! Built in 2001 and very well maintained this custom built raised bungalow features over 2,600 sq ft of finished living area on both levels. The main floor offers; a bright and open concept main living area with level entrance foyer, hardwood floors, large kitchen with ample cupboard space, main floor laundry w/inside access to the double attached garage, formal dining area with walkout to a wonderful screened porch, living room with lots of windows overlooking the river, 4pc main bathroom & 3 bedrooms including primary bedroom w/4 pc en-suite bath. Full basement features a finished Recroom w/wet bar and walkout, 2 separate offices, sitting area w/cozy woodstove, den & multiple storage rooms. Forced air propane heating and central air conditioning (furnace and A/C unit replaced in 2023), worry free Generac back up generator, drilled well and much more. (id:53193)
3 Bedroom
3 Bathroom
1100 - 1500 sqft
Royal LePage Lakes Of Muskoka Realty
85 - 1016 Pondview Court
Lake Of Bays, Ontario
Newly Completed in 2024 -- LUXURY MUSKOKA HOME in a NATURAL SETTING among trees, rock, wildlife in the Exclusive Northern Lights Community. This location is 15 minutes from downtown Huntsville, and is the up-and-coming estate community to be enjoyed for many years to come! This home is positioned on 1.7 acres, next to the (future) pond location! There is 2000+ sq ft of MAIN FLOOR living space finished on the main floor, including custom finishes, expansive living areas , 3 large bedrooms, office space, MUSKOKA ROOM, custom wood finishes, big windows, cathedral ceilings, laundry, garage access, fireplace and MORE! The large, walk-out basement has virtually unlimited potential for more bedrooms, bathrooms, play space, and storage for all that life has in store for you here! Double attached garage w/ electric car charger, mudroom/laundry room adjacent. This home must be sold, immediate possession is possible!! This house compares well to others in the community, come book a showing and see! (id:53193)
3 Bedroom
2 Bathroom
1800 - 1999 sqft
Keller Williams Experience Realty
1093 Reynolds Road
Minden Hills, Ontario
Rich in history and natural beauty, 1093 Reynolds Road offers a rare opportunity to own a piece of Horseshoe Lake's storied past. Originally part of a lodge that encompassed 100 acres of pristine land, this home was thoughtfully built on the foundation of the original barn. The basement reveals massive support beams and impressive thick stone walls that stand as a testament to its historic origins, while a 2005 addition expanded the living space while maintaining the property's unique character. This 3-bedroom, 3-bathroom residence features an innovative layout with two completely separate living quarters, each equipped with its own full kitchen perfect for multi-generational living or hosting guests with privacy. Step outside to discover a charming gazebo, breathtaking views of Horseshoe Lake, and a dock across the road, offering water access for swimming, fishing, and boating adventures. With over 10 acres of land, this property provides a rare combination of privacy and space. Experience lakeside living enriched by history at 1093 Reynolds Road, where the charm of the past meets the comfort of today in one extraordinary property across from beautiful Horseshoe Lake. *Opportunity to purchase an additional 1.2 acres with approx. 150' of frontage on Horseshoe Lake Road in addition to this listing. PIN 391900335. See MNR Map. (id:53193)
3 Bedroom
3 Bathroom
1500 - 2000 sqft
RE/MAX Professionals North Baumgartner Realty
237 Sykes Street N
Meaford, Ontario
2 bedroom plus loft waterfront home with a large and level backyard located minutes to Meaford's downtown and available immediately. This home shows well and includes all of the appliances. This is a unique rental opportunity with an ideal spot to watch the sailboats pass by from the large deck and sunroom off of the open concept living room and kitchen. Rent is plus utilities, no pets preferred and no smoking- no exceptions. References, recent credit report and employer letter are all required. Rent type is ANNUAL. (id:53193)
2 Bedroom
1 Bathroom
700 - 1100 sqft
Century 21 Millennium Inc.
472783 Southgate 47 Side Road
Southgate, Ontario
Looking for a property with potential? This 10-acre hobby farm could be just what you're after! The land includes a 3-stall horse barn with an attached unheated shop, offering plenty of space for storage or projects. The 1.5 storey, 4-bedroom, 1-bathroom home is full of character but needs major renovations, making it an ideal fixer-upper or opportunity to build a new home. If you're ready to roll up your sleeves and create something special, this property is waiting for you! (id:53193)
4 Bedroom
1 Bathroom
1100 - 1500 sqft
Royal LePage Rcr Realty
112 Huron Street
Stratford, Ontario
Welcome to 112 Huron Street a fully tenanted, well-maintained legal triplex located in the heart of Stratford.This solid brick property offers three self-contained units, each with private entrances, parking, and spacious layouts. The building features two 3-bedroom units and a bright 1-bedroom bachelor suite, generating over $58,000/year in gross rental income.Perfect for owner-occupiers seeking to offset mortgage costs live in one unit and let the others pay the bills an ideal strategy for entering todays challenging first-time buyer market. Investors will appreciate the turnkey nature, reliable tenants, and future upside potential.Tenants pay hydro; the landlord covers gas. Major upgrades in 2019 include three ductless A/C units, a new water softener, sump pit with pump, and extensive landscaping with over $21,000 invested in improvements.Zoned for multi-residential use and ideally located close to downtown, schools, and transit. Whether you're an investor or an end-user, 112 Huron Street is a smart move. (id:53193)
6 Bedroom
4 Bathroom
2500 - 3000 sqft
Royal LePage Hiller Realty
158 Ridgewood Crescent
St. Marys, Ontario
Luxury Living at Its Finest! Welcome to this breathtaking, custom-built masterpiece crafted by Bickell Homes, one of the most acclaimed builders in the region. From the moment you step inside, you'll be captivated by the exquisite finishes, and seamless open-concept design that effortlessly blends elegance and functionality. At the heart of the home lies a gourmet kitchen worthy of a magazine spread complete with an oversized island featuring a built-in sink, custom cabinetry that soars to the ceiling, a walk-in pantry, and high-end stainless steel appliances including a gas range, oversized refrigerator, and dishwasher. Every inch was designed to delight the chef and entertainer alike. The main floor laundry room offers both style and practicality, with a laundry sink and high-quality washer and dryer included. The spa-inspired bathroom is beautifully appointed, while the generously sized bedroom boasts a luxurious walk-in closet that makes everyday living feel indulgent .Step outside to your private backyard oasis, fully landscaped, filly fenced with two gates and designed for serenity, complete with a concrete patio and storage shed. Every detail has been meticulously maintained, making the home feel as pristine as the day it was built. Immaculate. Elegant. Move-in ready. This home is the perfect blend of comfort, class, and craftsmanship and its waiting for you. Immediate Possession! This well-equipped home comes with no rental items enjoy the benefits of an owned air exchanger, water softener, and on-demand hot water heater. window coverings are also included, making your move seamless. The basement is roughed-in for two additional bedrooms, a rec room, and a bathroom, offering great potential for future development. Whether you're upsizing, downsizing, or investing this home is ready when you. (id:53193)
1 Bedroom
1 Bathroom
1100 - 1500 sqft
RE/MAX A-B Realty Ltd
208 Palmerston Street
Goderich, Ontario
A welcoming family home located in a quiet and peaceful neighborhood. This cherished family home is now ready for a new chapter. It offers an abundance of living space, including a family room, kitchen, dining room, living room, office, utility and laundry room, den, and a delightful sunroom that overlooks a beautiful, fully fenced backyard that is a gardener's dream. Attached single car garage. Central Vac. Large Kitchen & dining space for entertaining. Main floor 2pc bath. Upstairs, you'll find three generously sized bedrooms and a spacious 4-piece semi-ensuite bathroom. Livingroom enhanced by large Bay window area & gas fireplace. Private back yard setting offers manicured gardens, tranquil fish pond with an abundance of goldfish, 2 - storage sheds, and a lovely sitting area overlooking the pond and yard. This property has been meticulously maintained and awaits a family to create their own lasting memories. (id:53193)
3 Bedroom
2 Bathroom
1500 - 2000 sqft
K.j. Talbot Realty Incorporated
46 Robertson Street
Minto, Ontario
Good rental income on this 1.5 storey duplex located in Harriston on a large lot with a fenced backyard. The back unit is newly vacant and has a foyer, kitchen with island and laundry, living room, 2 piece bathroom and storage room on the main floor. Upstairs is a sitting area, 3 bedrooms and a full bathroom. Great opportunity to live in one half and let the front tenant help with the payments or get new tenant and set the rent.) Front unit has a foyer, kitchen, living room and bathroom on main floor with 2 bedrooms upstairs. 10 years ago major work was done-roof, furnace, back unit all redone, electrical and plumbing throughout most of the house. Tenants are month to month and are responsible for lawn care and snow removal. (id:53193)
5 Bedroom
3 Bathroom
1500 - 2000 sqft
Royal LePage Rcr Realty
26 Dickens Place
Stratford, Ontario
Step into this spacious freehold townhouse, where modern comfort meets serene country living. Enjoy the privacy of backing onto picturesque farmland, all without the hassle of condo fees. Three generously sized bedrooms, including a master suite with its own 3 pcs en suite bath, plus three additional bathrooms, ensure ample space for family and guests. This home is an entertainer's delight with an open living and dining area that flows seamlessly onto an inviting deck where you can sip morning coffee, enjoy an afternoon drink -simply soaking in the peaceful surroundings and take in breathtaking country views. Convenient functional kitchen layout designed for ease of use, main floor 2 pc bath and a finished basement complete with a bonus family room, an extra 3 pcs bathroom and a large laundry room offer plenty of room to live, work, and play. Don't miss this opportunity to own a charming, well-appointed home that perfectly blends indoor convenience with outdoor tranquility. Contact your Realtor today to schedule your private tour! (id:53193)
3 Bedroom
4 Bathroom
1100 - 1500 sqft
RE/MAX A-B Realty Ltd
111 Lendvay Alley
Blue Mountains, Ontario
SPECTACULAR CUSTOM-BUILT HOME STEPS FROM CRAIGLEITH SKI CLUB & GEORGIAN BAY - This stunning 5-bed, 5-bath home offers 4,000 sq. ft. of impeccably designed living space, additional 1,900 sq. ft. semi-finished basement, 2+ car garage. Just 1.5 years old, this home boasts breathtaking ski hill views & is a short walk to Craigleith Ski Club. Designed under the expert eye of Lauren Woods Interiors, every detail has been thoughtfully curated with high-end finishes. On the main floor, the home features 9'4" ceilings, elegant barrel archways, heated flooring in foyer + mudroom. The bright, open-concept kitchen includes premium Thermador appliances, porcelain countertops, & a large oak island perfect for casual dining. A hidden cabinetry door leads to a mudroom with breathable storage & access to both the garage + backyard. A fully loaded Butlers Pantry connects the kitchen to the formal dining room, which showcases spectacular ski hill views. The spacious living room is anchored by a statement wood-burning fireplace, built-in shelving, large windows. A dedicated office offers custom floor-to-ceiling built-ins, file drawers + oversized closets with printer station. The upper level luxurious primary suite features a walk-in closet and spa-like 5-piece ensuite with Carrara marble countertops. Bedroom 2 boasts elegant wainscoting and an ensuite bath, while Bedrooms 3 & 4 share a lovely 4-piece bathroom. A private fifth Bedroom Suite, located above the garage, includes heated floors, family room, laundry, + a 3-piece bath. The 1,900 sq. ft. semi-finished basement requires only trim and flooring and is roughed-in for bathroom and bar. It includes a large rec room, storage, & a potential 6th Bedroom. This exceptional cedar shake home, with steel roof, is truly a one-of-a-kind gem, offering easy access to multiple year-round recreational activities, minutes from everything that Blue Mountain Village has to offer. A must-see for those seeking luxury & adventure in a prime location! (id:53193)
5 Bedroom
5 Bathroom
3500 - 5000 sqft
RE/MAX Four Seasons Realty Limited
90 Alfred Street E
North Huron, Ontario
Discover this inviting 2-storey residence, boasting three comfortable bedrooms and a well-designed 4-piece bathroom on the upper level, making it ideal for families or those seeking extra space. The main floor features a practical layout, including a convenient laundry area, a modern kitchen, a bright dining room, and a cozy living room that serves as the heart of the home. This property is situated on a generous-sized lot with R2 zoning, offering versatility for potential future developments or enhancements. Enjoy the outdoors in the side yard, perfect for gardening, play, or entertaining. Located within walking distance to local schools and the bustling Main Street shopping area in Wingham, this home seamlessly combines convenience and community. Don't miss your chance to own a property that offers both comfort and potential in a thriving neighbourhood! (id:53193)
3 Bedroom
2 Bathroom
1500 - 2000 sqft
RE/MAX Land Exchange Ltd
478 High Street
Burk's Falls, Ontario
Welcome to a home that is just the right size, in just the right place, with just the right touches to make life feel easy and inspired. Whether you are easing into retirement or stepping onto the property ladder for the first time, this charming two-bedroom, one-bath home offers a warm, welcoming space to settle. The main floor is a thoughtfully laid out with everything you need for comfortable daily living, while a half-story above adds a generous bonus room - perfect for indulging your hobbies, creating a hideaway for the grandkids or little ones, or transforming into a dreamy primary suite under the eaves. The recently refurbished kitchen is filled with natural image sipping our morning coffee while watching the breeze ripple through the trees. Down below a full unfinished basement is ready for your ideas - workshop, storage, or future living space - while the efficient gas heating and municipal services keep things practical and cost-effective. An attached breezeway offers a clever solution for stashing seasonal gear, gardening tools, or the ever-growing collection of coats and boots. And the inside entry from the single garage means you will never have to dash through the rain/snow with groceries in hand. Outside, the asphalt driveway makes room for friends and family to quickly visit, while the oversized double lot is dotted with a beautiful mature maple and fragrant lilac bushes the promise a lovely walk from the heart of downtown - grab a bite at the local pub, explore the shops, or wander along the mighty Mag River boardwalk and let the world slow down for awhile. (id:53193)
2 Bedroom
1 Bathroom
700 - 1100 sqft
RE/MAX Professionals North
427 Flannery Drive
Centre Wellington, Ontario
Beautifully updated and maintained 3 bedroom freehold townhome in Fergus's sought after south-end neighborhood - close to all amenities and a easy 10 minute drive to Guelph. Inside this home you will find a newly updated kitchen with sleek stainless steel appliances. Open concept kitchen dining, leads to a bright spacious living room with sliders to backyard deck, gazebo and self-contained rear yard. A rare find breezeway from the garage allows privacy and access to your backyard, great for maintenance and guests. Back inside as you make your way upstairs, the primary bedroom offers a double closet. Two additional bedrooms with stylish 4 piece bath. Completing this home is the finished basement with generous rec room, 3 piece bath, laundry room and storage. With this ideal location to both elementary and secondary schools, parks, splash pad, Community Centre, restaurants and a short stroll to downtown and the sights and sounds of the Grand River, this home and its location truly is a must see ! (id:53193)
3 Bedroom
2 Bathroom
1100 - 1500 sqft
Keller Williams Home Group Realty
151 Sleepy Hollow Road
Blue Mountains, Ontario
MAGICAL PROPERTY STEPS TO GEORGIAN BAY, CRAIGLEITH & ALPINE SKI CLUBS-Don't miss this private, truly enchanted property. With over 2500 sq ft, this one of a kind' absolutely charming 4-bed, 3-bath log home has 3 fireplaces and has been featured on the cover of Our Homes. The outdoor living space is a complete oasis of 664 sq ft: 3 separate built-in cabinets w/ granite countertops, Weber Gas BBQ, outdoor shower, 8-person hot tub, 2 seating areas, lighting, sound system & wiring for 2 outdoor TVs. A heated Workshop completes the picture in the back yard along with protected storage spaces. Total privacy is provided by rows of mature cedars + boundless gardens & cedar fences. Remodeled kitchen (2023) has warm white cabinetry, a bar w granite countertops, stainless steel appliances, double gas oven, & combination oven/microwave. Massive main entry foyer w 3-piece bath, & beautifully renovated separate laundry room. Gas fireplace anchors the living room & delineates spaces between kitchen/dining/living areas. Large bay window overlooking the gardens is the perfect nook for your dining table. Upstairs is expansive, bright, light-filled primary bedroom + another gas fireplace. Ample additional living space for couches and TVs, walk-in closet, + office set-up. Fully renovated ensuite bathroom (2023) w whirlpool jet bath/heated flooring. Three more bedrooms + bathroom on this upper floor. Fully finished basement has third gas fireplace + wall of solid built-ins. Entire home wired for Sonos with different zones. Natural gas backup generator powers all essential features of the property. Sprinkler & security systems + full lighting throughout entire lot add to the thoughtfully curated details of this incredible property. It's hard to believe you are mere minutes from - and truly walkable to - ski clubs, Blue Mountain Village, the Bruce Trail, the Georgian Trail, the beach, and convenience stores! The thriving communities of Thornbury and Collingwood are 10-15 minute drives. (id:53193)
4 Bedroom
3 Bathroom
2000 - 2500 sqft
RE/MAX Four Seasons Realty Limited
130 Pine Tree Harbour Road
Northern Bruce Peninsula, Ontario
Discover this beautifully treed property offering breathtaking 180-degree views of Lake Huron and Lady Slipper Bay. Thoughtfully designed with sustainability and comfort in mind, this home features solar panels for net metering, significantly reducing hydro costs, and SIPs panel construction for superior insulation. The natural wood board and batten and stone exterior blend seamlessly with the environment, maintaining a low carbon footprint while the durable metal roof ensures longevity. Step inside to an inviting open-concept design perfect for entertaining where expansive westerly views over the lake steal the show. The main level boasts bamboo flooring and a modern yet charming kitchen that combines style and function. Four oversized bedrooms provide ample space, with two on the lower level and two above. The upper-level bathroom features a luxurious 6' antique soaking tub ideal for unwinding after a long day. A large screened-in lakeside porch offers the perfect spot for lazy afternoons and bug-free evenings. After a refreshing lake swim, warm up in the private infrared sauna on the lower level. This level also includes a spacious common area, a workshop and abundant storage for all your cottage toys and bikes, with easy walk-out access to both the lakeside and driveway. A dumbwaiter adds convenience for transporting items between levels. Start your mornings with coffee on the back porch as you take in the peaceful eastern sunrise. The secluded shoreline provides privacy while The Bruce Peninsula National Park is just across Lady Slipper Bay for endless outdoor adventures. Being sold fully furnished just bring your groceries and start making memories. (id:53193)
4 Bedroom
2 Bathroom
2000 - 2500 sqft
Chestnut Park Real Estate



