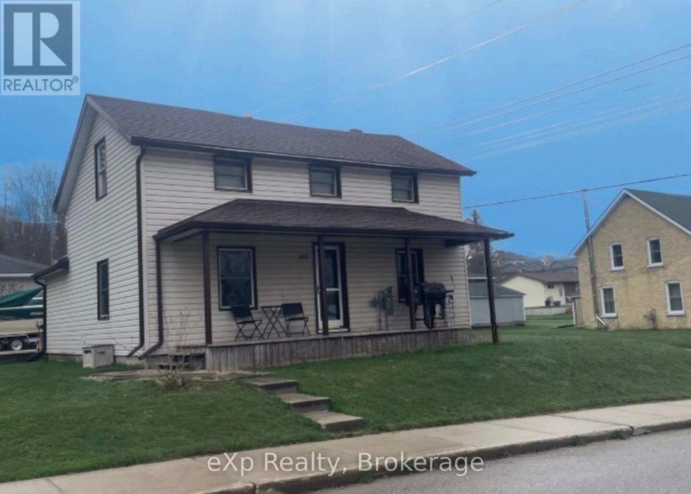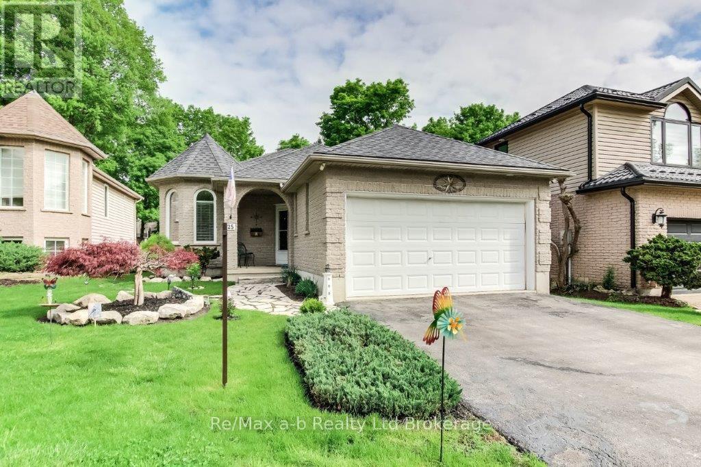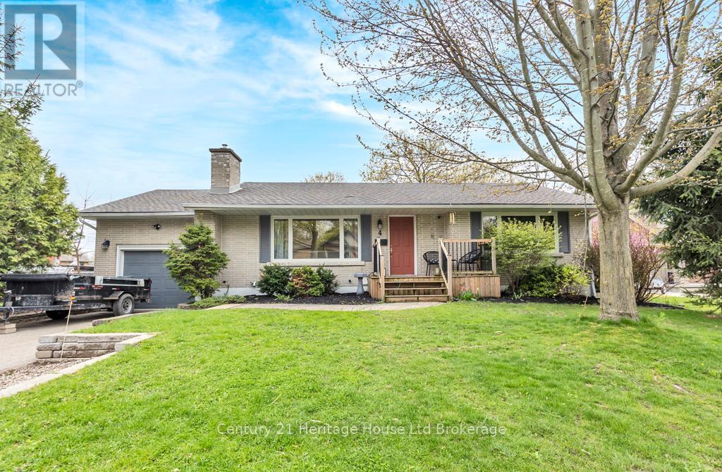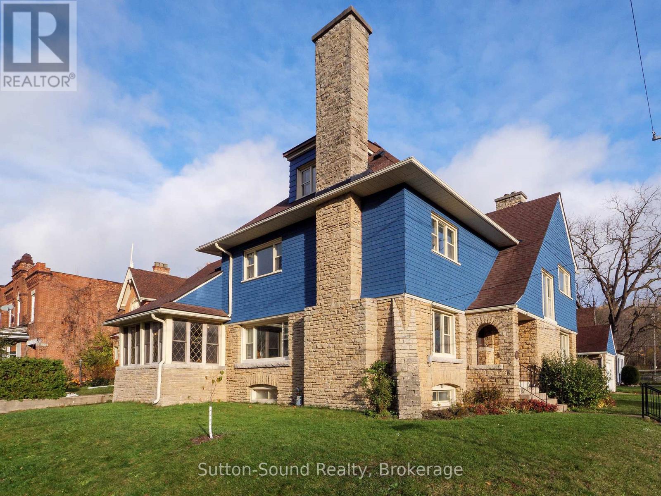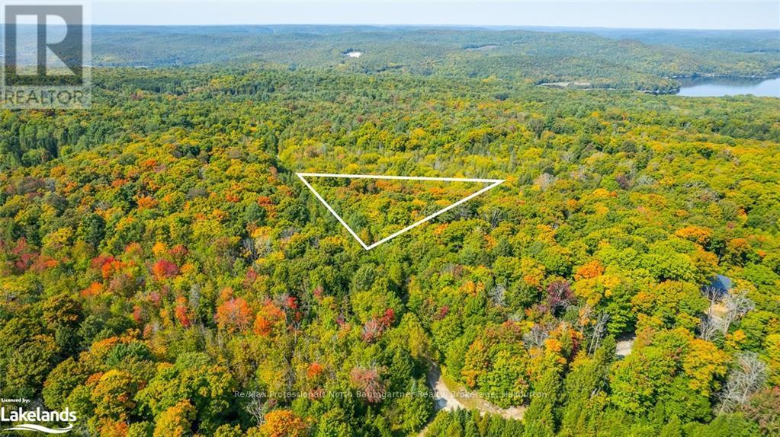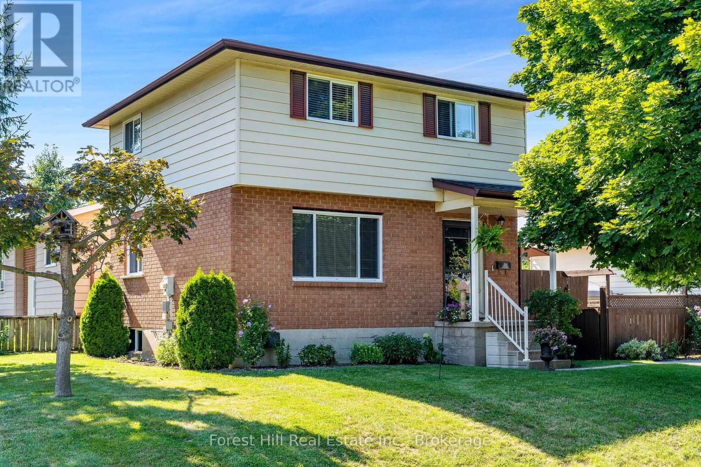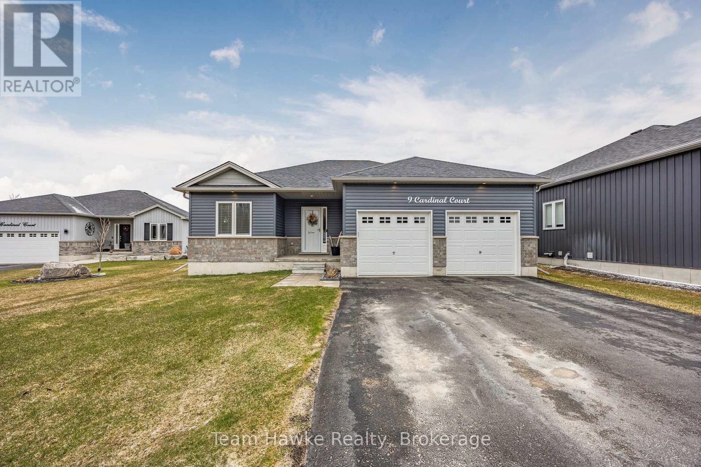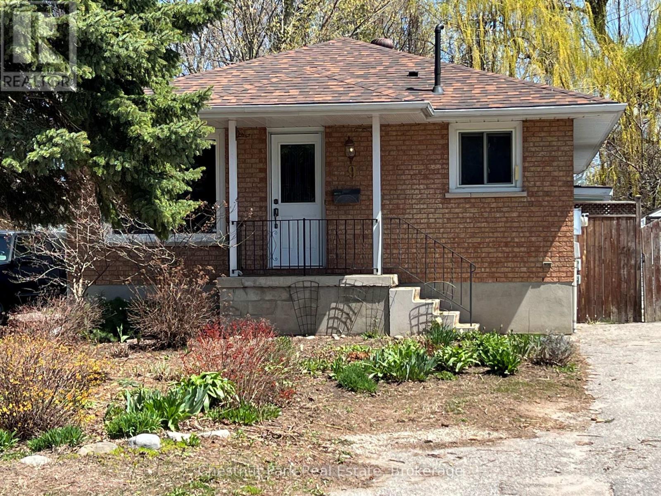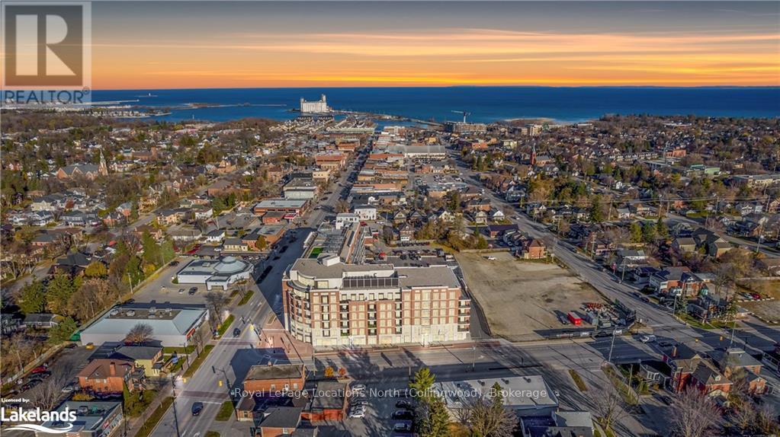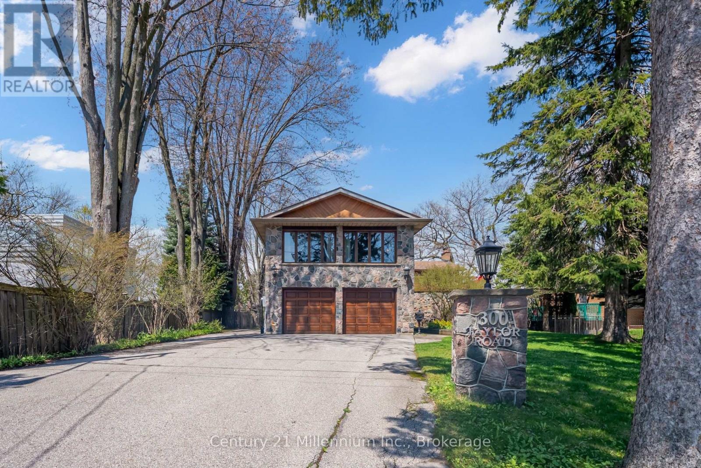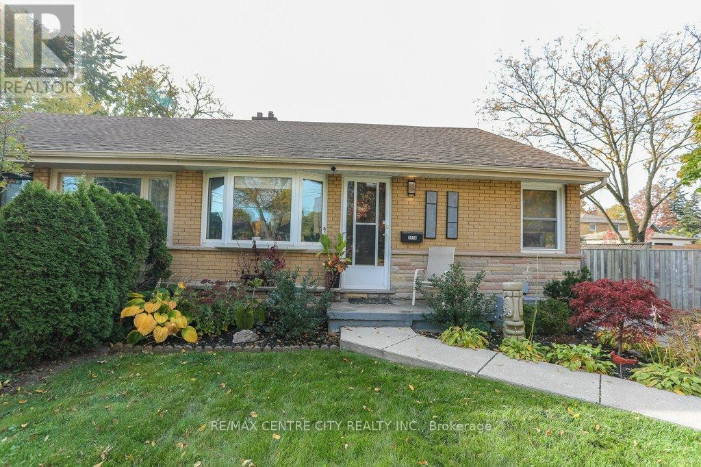105 May Street
Brockton, Ontario
Welcome to this charming 4-bedroom, 2-bathroom home, ideally situated on a spacious corner lot with ample curb appeal. This property offers the perfect blend of comfort, functionality, and exciting future possibilities. The home features an extra-large concrete driveway, providing plenty of space for parking and storage. Plus, the current owners have verbal permission from the town to build a 32x32 shop attached to the house, which offers great potential for future owners who may want to build their dream workshop or additional space. The property is also equipped with a stage two car charger, a great feature for those with electric vehicles. Inside, you'll love the thoughtfully designed floor plan. Upon entering, you are greeted by a cozy dining room, complete with a gas fireplace and patio doors leading to the deck, perfect for indoor-outdoor living. From the dining room, you will step up a few stairs into the newly renovated kitchen, featuring modern finishes, ample cabinetry, and stylish touches. Adjacent to the kitchen is the 5-piece bathroom and main floor laundry room both updated in 2020 for convenience and style. The spacious living room is located on the opposite side of the kitchen, creating a great flow for entertaining and relaxation. A smaller bedroom on this level provides versatile use as a guest room, office, or playroom. Upstairs, you will find the kids' bedrooms, which, while cozy, are perfect for little ones or as flexible spaces for your family's needs. The primary bedroom offers a large storage closet and two additional clothes closets to keep everything organized. This home offers the perfect combination of updated interiors, a flexible layout, and an incredible outdoor space with the potential for a large workshop. All appliances are included, making this a truly move-in-ready home. Don't miss out on the chance to make this house your forever home. (id:53193)
4 Bedroom
2 Bathroom
2000 - 2500 sqft
Exp Realty
25 Pembers Pass
Woodstock, Ontario
Step inside this warm and welcoming bungalow, with the perfect blend of comfort and style- all nestled on a beautifully landscaped lot in The Potter's Wood Neighbourhood and has everything you need for easy, comfortable living. This home offers a clean, carpet-free layout with thoughtful updates throughout. The living room flows seamlessly into the large kitchen featuring newer stainless steel fridge, stove and dishwasher, a moveable island and plenty of cabinets and countertop work space. The large dining area with French doors opens to a spacious private deck complete with a pergola, perfect for relaxing or BBQs with friends and family. The generously sized primary bedroom, also features French doors for a private retreat feel. The main bathroom has been updated with a new walk-in shower. Downstairs you will discover a large family room, two more well-sized bedrooms and a large three piece bathroom. In the laundry room you'll also enjoy a new washer & dryer. Other great updates include a newer roof and a newer furnace, giving you peace of mind for years to come. Outside, the beautifully landscaped yard adds curb appeal and a quiet, natural setting. Come and take look before it's gone! (id:53193)
3 Bedroom
2 Bathroom
700 - 1100 sqft
RE/MAX A-B Realty Ltd Brokerage
4 Maple Lane
Tillsonburg, Ontario
COZY, PRIVATE AND CLOSE TO EVERYTHING! You'll want to check out this 5 bed(2+2+1), 3 bath Bungaloft that offers main floor living, spacious and private yard, as well as development potential in the basement. On the main, enjoy a spacious living room with original hardwood floors, gas fireplace and tons of natural light, which connects to a dedicated dining room and well-appointed galley kitchen that overlooks and connects to the rear yard. Also on the main, enjoy two bedrooms and a full bath along with plenty of storage. Off the kitchen, this unique home offers a smaller upper level that has two bedrooms - on with a small ensuite privilege. Downstairs, find a large dedicated laundry space, freshly renovated 3pc bath, an office that could easily serve as an additional bedroom as well as a sizeable unfinished space that could be utilized for storage and a games/recreation room. The basement has two entries and one of them being a dedicated entry from the garage. This presents the possibility of making this second level into a secondary apartment or ARU - ideal for accommodating family or income generation. BUT WAIT! THERE'S MORE!!! This home has a spacious garage with secondary furnace which makes the space ideal for garage hangouts and/or tinkering. The rear yard is spacious with mature trees including a mature, surrounding cedar hedge which makes the backyard your potential, private Oasis. Presently there is a deck and patio as well as a handy shed. This home is located on a classic street in historic Tillsonburg, neighbouring Annandale House Museum. It's also located only a stone's throw from Annandale school and walkable to parks, ball diamonds, Otter Creek and Downtown! This home is move-in ready but also awaits your personal touch! (id:53193)
5 Bedroom
3 Bathroom
1100 - 1500 sqft
Century 21 Heritage House Ltd Brokerage
412 11th Street E
Owen Sound, Ontario
Absolutely stunning Victorian home in the heart of Owen Sound. If you're looking for character this home is breathtaking, from the original wood doors, trim and floors to the gorgeous built-ins and the beautiful library yes, library! This 6 bedroom 4 bath home has ample space for a big family or to spread out! Fully finished basement with two staircases, a utility room and storage room. Generous size laundry room and rec-room. The main floor boasts a library, formal living room, eat in kitchen and formal dinning room and two sets of stairs to the second floor. The second floor offers an open sitting area, and 4 above average sized rooms and a 4 piece bath. Climb the open staircase to the third floor and you are greeted with two more generous rooms and an oversized storage room. All with beautiful hardwood flooring. Home has had extensive work completed including wiring, drywalled and more. Bonus garage 25.2 x 13.8. (id:53193)
6 Bedroom
3 Bathroom
3500 - 5000 sqft
Sutton-Sound Realty
27 Gissing Street W
Blandford-Blenheim, Ontario
If you're searching for the ideal rural retreat, this Princeton gem is calling your name. Set on a generous 66x265 lot, this property offers space, charm, and practicality. A small barn, detached garage, and a refreshing pool create the perfect balance of function and leisure, while fruit trees provide the joy of homegrown harvests. Nestled between Woodstock and Paris, with easy access to the 401 and 403 corridors, major hubs like Cambridge, Kitchener, Brantford, and London are just a short drive away. Combining peaceful small-town living with the convenience of nearby city amenities, this home is the perfect escape without compromise. (id:53193)
3 Bedroom
1 Bathroom
1100 - 1500 sqft
RE/MAX A-B Realty Ltd Brokerage
Lot 49 Basshaunt Lake Road
Dysart Et Al, Ontario
Update: Seller offering financing via VTB. Discover the perfect location for your dream retreat on this stunning 2.19-acre lot in the highly sought-after Eagle Lake area of Haliburton County. Surrounded by beautiful mature trees, this private property is just minutes from Sir Sam's Ski & Ride, making it an ideal spot for ski lovers with easy access to the slopes. The lot includes a roughed-in driveway and a partially cleared building area. The updated survey and site-plan identifying the building envelope has helped with municipal approval already in place, making it easier to bring your vision to life. This peaceful escape is just a short drive from the Eagle Lake public beach, playground, boat launch, and Eagle Lake Country Market. Whether you're seeking adventure or relaxation, this property offers a rare opportunity to create your dream home in a serene natural setting, with the added benefit of nearby amenitiesand the ski hill! (id:53193)
RE/MAX Professionals North Baumgartner Realty
10 Leslie Drive
Collingwood, Ontario
Nestled in the heart of Collingwood on a tranquil rarely offered street, this charming 3 bedroom home with 2 bathrooms, offers the perfect blend of convenience and serenity. Lovingly maintained, this house features a renovated and wonderfully bright kitchen (2019) with all appliances replaced (2015), and an upstairs bathroom (2019) that adds modern comfort to its inviting charm. The 3 bedrooms are well-sized, ensuring there's ample space for everyone. Featuring a warm and inviting fully finished basement, complete with a gas-burning fireplace, making it an ideal spot to relax and unwind. ***Investors take note that the property is zoned and set-up perfectly for a basement rental / income option. The finished lower level already includes a nicely sized full bathroom with incredible potential for an in-law suite, with SEPARATE basement ACCESS*** Outside you'll find a peaceful retreat in your fully-fenced backyard, with a large private deck, perfect for enjoying quiet moments or hosting family and friends. A brand-new roof was installed in 2020. Just steps away you'll find one of Collingwood's beautiful community gardens. Close to everything Collingwood and The Blue Mountains have to offer, including top-rated schools, vibrant restaurants, scenic trails, skiing, and the shores of Georgian Bay, this is one house you don't want to miss. (id:53193)
3 Bedroom
2 Bathroom
1100 - 1500 sqft
Forest Hill Real Estate Inc.
9 Cardinal Court
Tay, Ontario
Welcome to this beautifully maintained bungalow nestled on a premium lot in the heart of desirable Victoria Harbour. Perfect for empty nesters or first-time buyers, this inviting two-bedroom home offers premium hardwood floors that flow seamlessly across the main level a completely carpet-free space for easy maintenance. The bright and functional kitchen comes equipped with four stainless steel appliances, timeless white cabinetry & plenty of countertops. Stay cozy year-round with efficient gas heating and central air conditioning. The spacious, unspoiled basement offers endless potential ideal for a future family room, home gym, or workshop. Don't miss this opportunity to enjoy relaxed living in a welcoming community, just minutes from Georgian Bay, local amenities, and scenic trails. (id:53193)
2 Bedroom
1 Bathroom
700 - 1100 sqft
Team Hawke Realty
9 Sproule Avenue
Collingwood, Ontario
Collingwood Raised Bungalow! A great starter or retirement home with 1637 finished sq. ft of living space with main floor living in this well maintained home in Collingwood. Features include 3 bedrooms on the main floor and 4 pc bathroom with a finished basement and the possibility for 2 more bedrooms in the basement with a 3 pc bathroom. A spacious living room and kitchen with eat in dining area are convenient to this main floor layout. Some windows and patio door to the deck replaced in 2017, stainless steel appliances in the kitchen were replaced in 2019, roof replaced in 2019, AC condenser unit replaced in 2022 and gas clothes dryer replaced in 2023. This property backs on to greenspace/walking trail with easy access to the Rail Trail just down the street. A fully fenced landscaped back yard and back deck make for great outdoor entertaining, easily accessed from one of the bedrooms/office. 2 garden sheds can store your bicycles, outdoor furniture and garden equipment and accessories. Parking for 3 cars in the driveway and walking distance to schools, shopping, the hospital and town amenities. Come and add your charm and ideas to this cute home in a desirable area of town. (id:53193)
4 Bedroom
2 Bathroom
700 - 1100 sqft
Chestnut Park Real Estate
Ph617 - 1 Hume Street
Collingwood, Ontario
Welcome to the Penthouse 617 in the new luxurious downtown Monaco building! This beautifully upgraded suite has gorgeous features that are exclusive to the Penthouse level; 13 ft ceilings, upgraded solid 8 ft doors, a gas fireplace, a gas stove, upgraded stainless appliances, a gas BBQ hookup on your oversized eastern facing terrace with distant Georgian Bay views an underground parking spot. Lots of room for you and your family/friends with 2 bedrooms, 2 bathrooms, plus a den. Hardwood floors, In-suite laundry, lots of storage space and oversized closets throughout. There is an exclusive underground locked space for your extra storage needs. Top-tier amenities include an impressive modern entrance area with virtual concierge and lounge, a spectacular open rooftop terrace with; stunning views, BBQ area, fire and water features and numerous comfy lounging areas, a sleek multi-purpose party room with kitchen and lounge and a fully equipped fitness center with breathtaking views of the Niagara Escarpment. Step outside and enjoy direct access to Collingwood's vibrant downtown. Minutes to the Collingwood Trail Network, Georgian Bay, hiking trails, shops, restaurants, ski hills and golf courses. Life is Good! An additional underground parking spot is available for the buyer to purchase separately for $50,000. (id:53193)
2 Bedroom
2 Bathroom
1000 - 1199 sqft
Royal LePage Locations North
300 Taylor Road
Toronto, Ontario
Welcome to 300 Taylor Rd Scarborough. A very rare offering in one of the most prestigious and private addresses in West Rouge. Offering a country lifestyle with city conveniences. A waterfront oasis of just over 5,000 sqft, constructed of stone and brick. This 5 bedroom, 5 bathroom home was built to take advantage of the location and view, with direct access to the Rouge River and the new Rouge Urban National Park. From the deeded waterfront in your backyard you can enjoy the natural surroundings with boating, fishing, canoeing, kayaking, and in the winter skating and snowshoeing. This property offers direct water access to Lake Ontario. Located on a private side street with mature trees and large lots, its hard to believe that Hwy 401, Rouge Hill Go Train Station, and TTC services are only a few minutes away. The home, which was built in 1959, has only had three owners, and the current sellers have upgraded and renovated the property since they purchased it in 2000. Including: new boiler and tank (2019). New 30 Year Shingles on the West and North Roofs (2021). New kitchen countertop, sink & faucet (2023). Renovation of front courtyard and new basement door (2023). New washer and dryer, Maytag (2024). Repaved driveway (2025). This property has many breathtaking views of the river and valley from windows and terraces that really have to be seen to be appreciated. From the stone fireplace in the living room, to the stained glass doors and windows, from the beautiful courtyard entrance to the vaulted ceiling in the primary bedroom the attention to detail has created a stunning home with many unique features. This home is in one the best locations in the city, close to downtown, yet you feel like you are in a wonderful natural setting. Enjoy coffee at Mr Beans, meet friends at the The Black Dog Pub, take-out Mark's Pizza, and indulge in treats at Lamannas Bakery. This house is a must see, a very rare opportunity on a street where homes are rarely offered. (id:53193)
5 Bedroom
5 Bathroom
3500 - 5000 sqft
Century 21 Millennium Inc.
B - 347 Sylvan Street
London South, Ontario
Beautiful all - brick semi 2 bedroom located in Old South close to Victoria Hospital. Featuring 2 bedrooms + lower level den/bedroom, and 2 baths. Smartly updated bathroom and functional kitchen with original hardwood floors throughout the main floor. Potential for an in-law suite in the basement with a rear entrance that goes directly down the stairs. Fabulous oversized tandem garage with enough room for 2 cars and a new concrete floor plus additional driveway parking for 4 cars! You will enjoy the private yard with mature landscaping, mostly fenced property on a quiet cul-de-sac Street that is within walking distance to so many amenities. Other notables include; main floor hardwood refinished and bathroom updated (Jan 2020), barn door closets, kitchen sink & microwave (2020), washer/dryer (Nov 2020), and garage door mechanism (Feb 2021). Recently poured concrete garage floor. New Garage door and side door both insulated. Gas line for BBQ is hooked up out back. All appliances included. Move in and enjoy! (id:53193)
2 Bedroom
2 Bathroom
RE/MAX Centre City Realty Inc.

