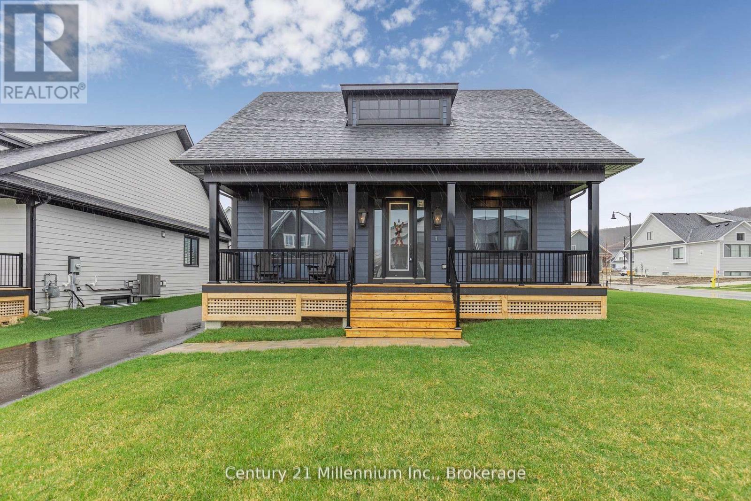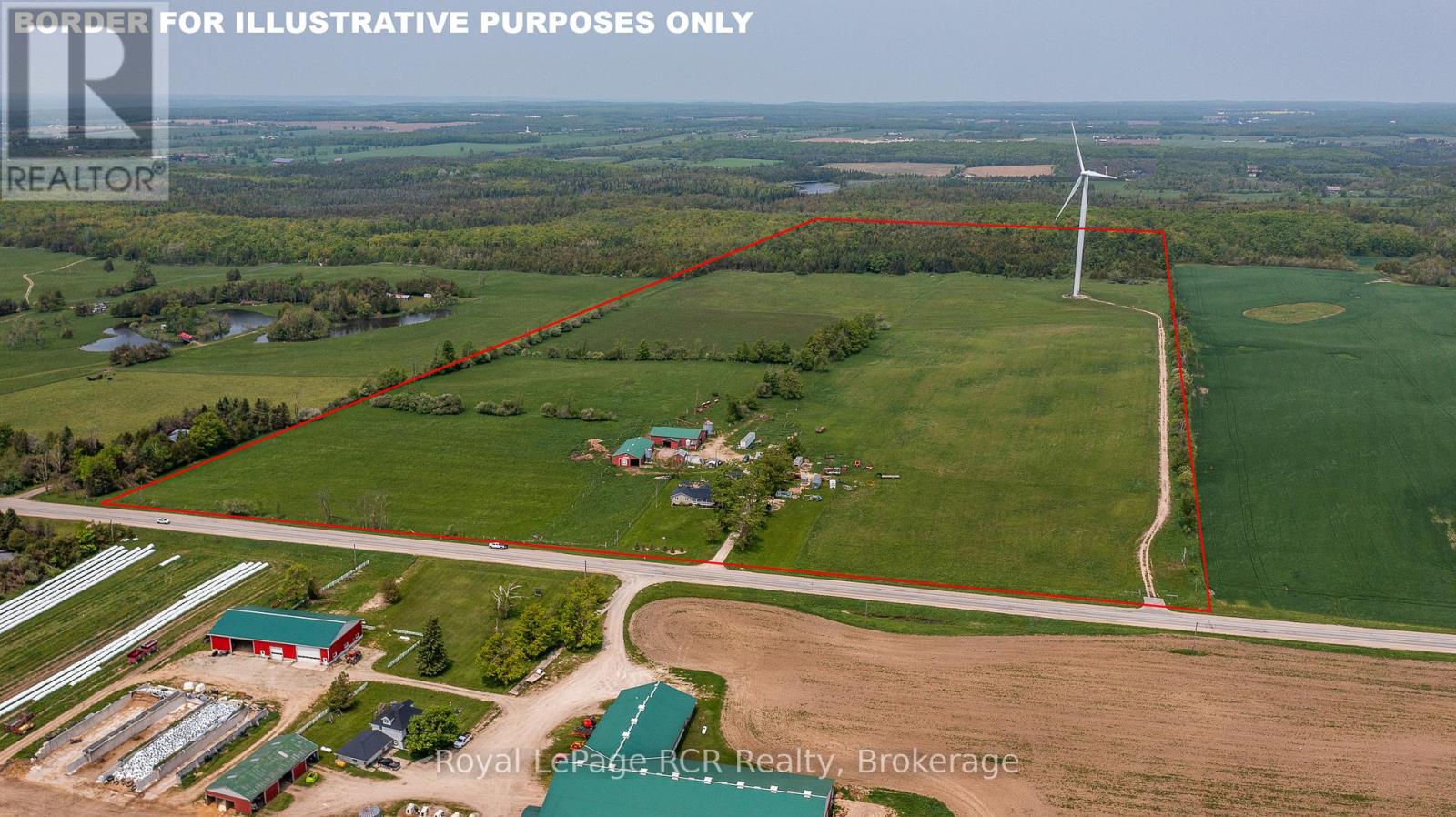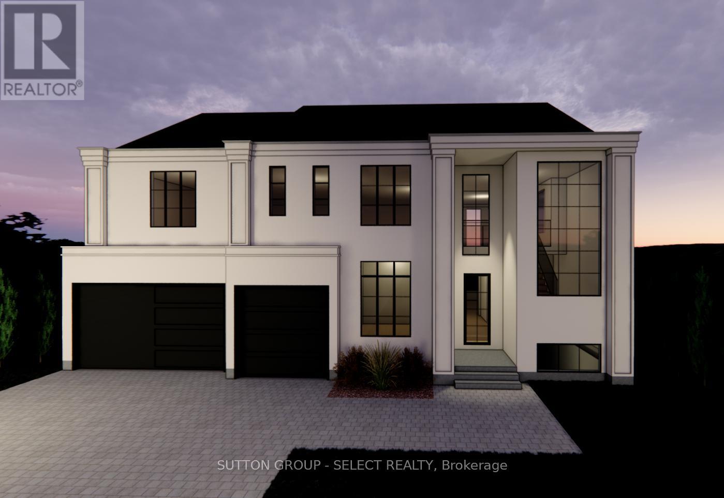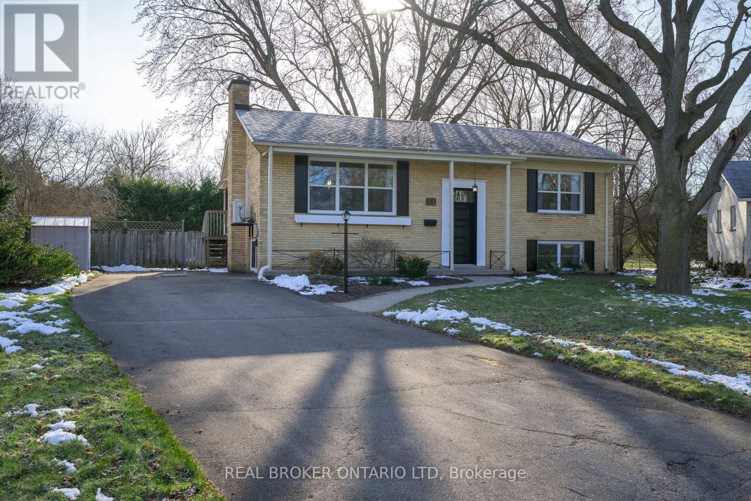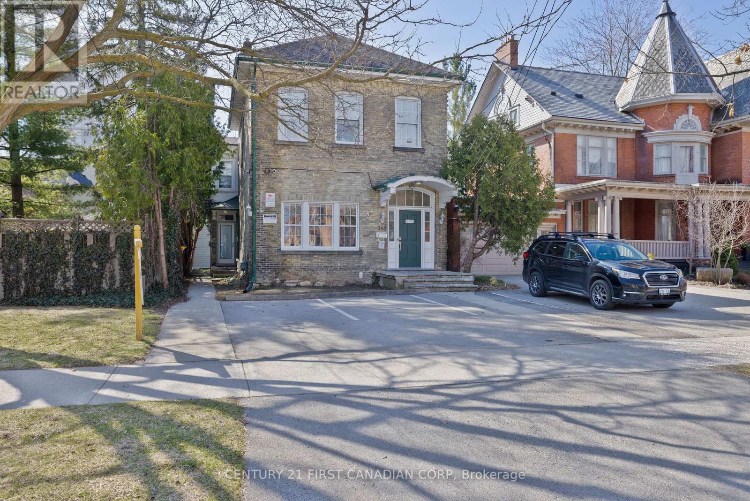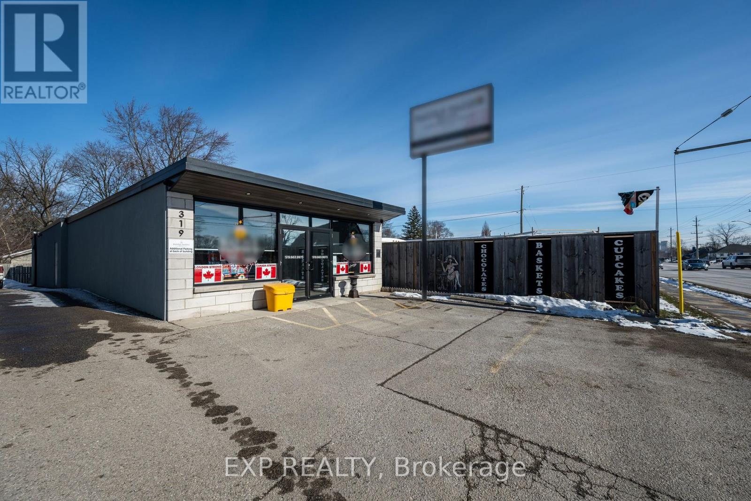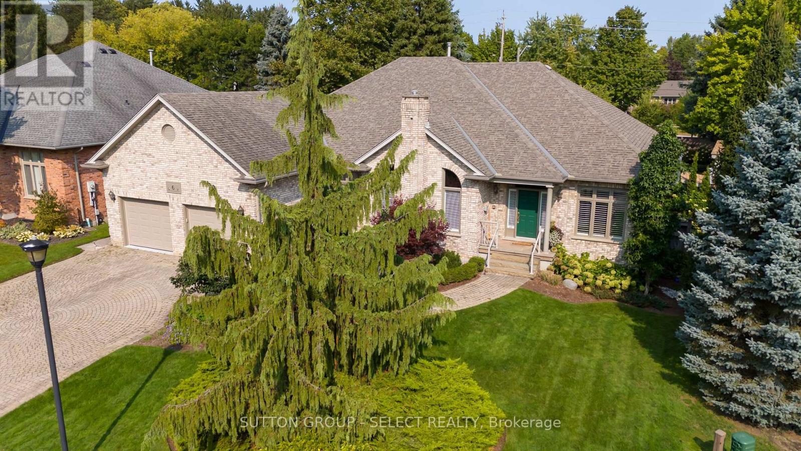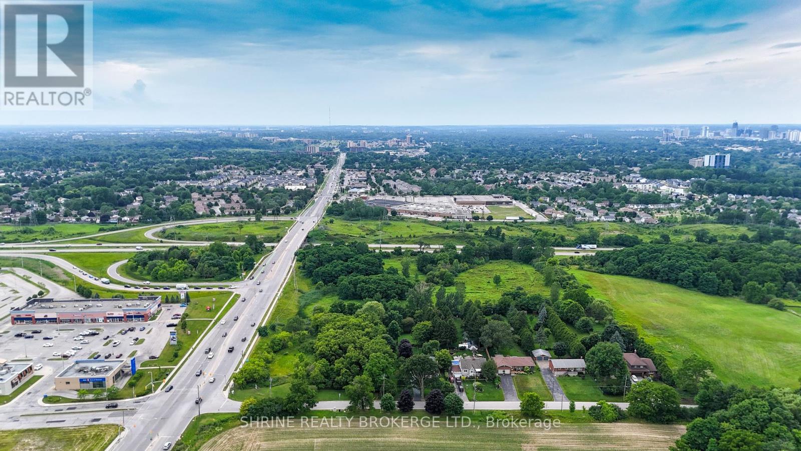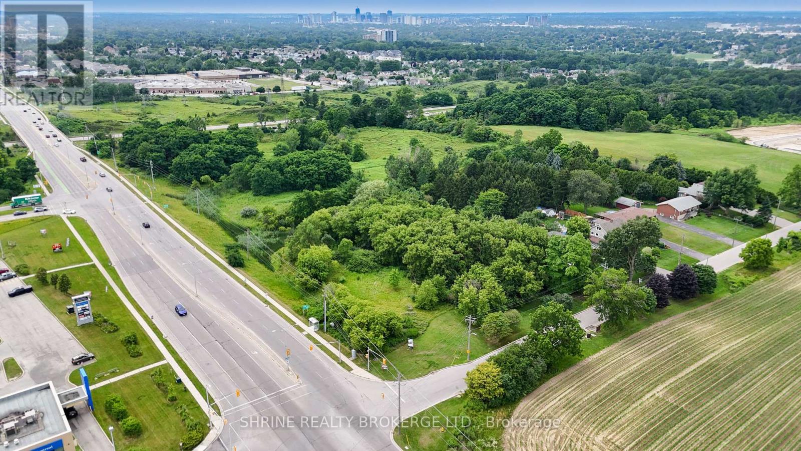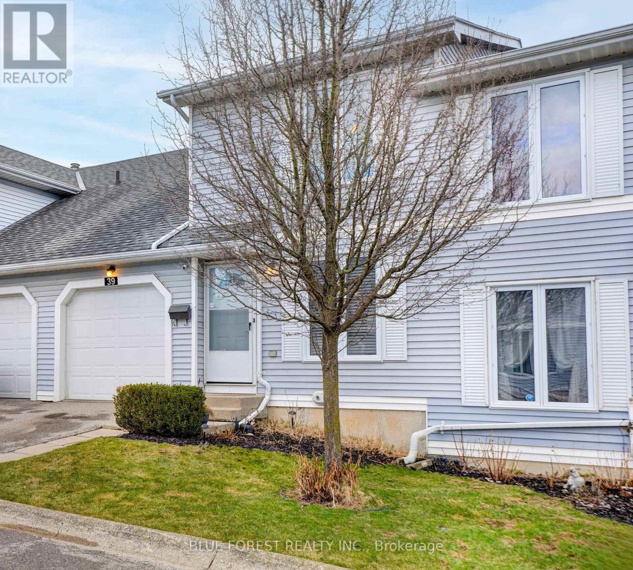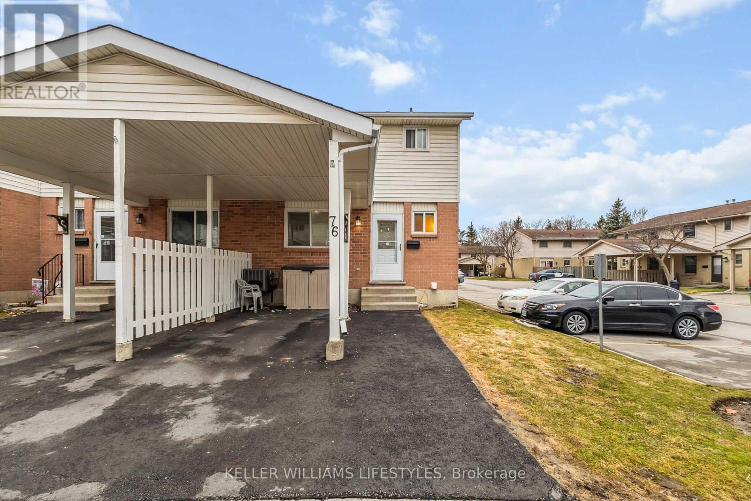141 Black Willow Crescent
Blue Mountains, Ontario
Seasonal Furnished Lease - NOT AVAILABLE FOR SKI SEASON. Exquisitely upgraded 5-Bed, 4-Bath Bungaloft on a premium South-West facing corner lot. Set within an exclusive enclave of detached homes in a sought-after location, the property boasts breathtaking, uninterrupted views of Blue Mountain throughout. Each detail of this home has been meticulously crafted for both comfort and sophistication. The soaring great room is an entertainers dream, featuring a built-in WiFi-enabled speaker system, a striking floor-to-ceiling stone fireplace, shiplap accent walls, and custom wood beams that evoke warmth and elegance. The chef-inspired kitchen is equipped with a premium 36" range, built-in wine fridge, oversized breakfast bar, and soft-close cabinetry. The main-floor primary suite offers an ensuite with upgraded flooring and tile, stone countertops, custom lighting, and brushed gold hardware. A main-floor den/office, and laundry with access to a covered porch offers convenience and practicality. On the upper level, two additional bedrooms are complemented by a full bath.The open-to-below design leads to a fully finished lower level with expansive windows, a second fireplace, spacious rec room, an additional bedroom, and full bath. The insulated and finished storage space provides flexibility and could easily be transformed into a 6th bedroom. An irrigation system, and an insulated detached garage complete this exceptional offering. Windfall residents enjoy exclusive access to 'The Shed', a year-round social hub featuring a heated pool, hot tub, sauna, fitness room, and clubhouse. Enjoy direct access to Windfall's exclusive trail system, which offers acres of greenspace winding through the development. The world-renowned Scandinave Spa, golf courses, and the pristine beaches of Georgian Bay are nearby, offering endless opportunities for relaxation and recreation. Your four-season lifestyle awaits in Blue Mountain! (id:53193)
5 Bedroom
4 Bathroom
1500 - 2000 sqft
Century 21 Millennium Inc.
409155 Grey Rd 4
Grey Highlands, Ontario
100 acre farm in Grey Highlands on a paved road. There are 60 acres being used for hay and pasture. Additional income from the wind turbine which brings in approximately $20,000 per year. There are 2 barns: 45x75 each, and 3 sheds: 22x32, 30x28 and 16x18. A 1650 square foot bungalow with covered front porch and attached garage was built in 2005. The home has 3 bedrooms and 2 bathrooms on the main level. The partially finished basement has potential for a self-contained in-law suite with a walk-out. Located in a thriving agricultural community in the former Osprey Township, between Maxwell and Singhampton. Industrial portion of taxes are paid by the turbine company (approx $4200). Taxes are at farm rate. (id:53193)
5 Bedroom
3 Bathroom
1500 - 2000 sqft
Royal LePage Rcr Realty
399 Drew Street
Woodstock, Ontario
Step into the timeless elegance of this stunning 1885 Victorian Queen Anne home, where historic charm meets modern convenience. Surrounded by some of the most stunning century homes in the province, in the highly sought-after Old North area of Woodstock, where pride of ownership abounds, this move-in-ready masterpiece sits directly across from the picturesque, tree-lined Victoria Park. From the moment you enter, past the large covered porch and through the vestibule, you will be captivated by the grand, light-filled rooms, soaring ceilings, and exquisite original trim work, including intricate corner blocks that add a touch of artistry to the space. Notable features include beautiful stained glass, a classy butler's pantry and whimsical back staircase! Pristine hardwood floors stretch throughout the home, perfectly complementing its rich history. While the home's character is beautifully preserved, thoughtful updates ensure comfortable modern living. Some handy features include a detached garage, beautiful courtyard with wooden pergola, basement walk-up, and an unfinished walk-up 3rd floor. This would be perfect if you're looking to expand the living space with a large new primary suite, or a 3rd floor rec-room. Those that work from home will enjoy a handy second-floor office, which could also be an efficient guest room, 4th bedroom, or nursery. Enjoy the benefits of updated plumbing, a high-efficiency forced air heating system with A/C, and copper wiring, with 200-amp service. The home has a dry, full height basement with concrete foundation, and a fully functioning second kitchen! Ideally located just minutes from Highway 401/403 and within walking distance of schools, shopping, restaurants, and other essential services, this home offers both prestige and practicality. Come experience the warmth and grandeur of this extraordinary home. Welcome to your perfect blend of history and modern living! (id:53193)
3 Bedroom
3 Bathroom
2000 - 2500 sqft
RE/MAX A-B Realty Ltd Brokerage
567 Creekview Chase
London, Ontario
Live the dream in this 3,400 sq. ft., Westhaven Homes beauty offering a seamless blend of sophisticated design, classic linear architecture & exceptional craftsmanship set on a lush ravine lot in the Sunningdale Court enclave. Striking curb appeal sets the tone with a sleek stucco exterior, dramatic black windows & muntins that enhance the voluminous windows, filling the feature staircase with natural light. Perfectly positioned on a picturesque ravine lot in exclusive Sunningdale Court, this home offers breathtaking views of the Medway Valley Heritage Forest & the tranquil Medway Creek.Step inside to experience a thoughtful layout, soaring 10 ft main floor ceilings & upscale finishes throughout. Rich hardwood flooring flows across the main level, complementing clean lines & oversized windows that invite natural light into every space. The open-concept kitchen is a chefs dream with a walk-in pantry, a beautiful dinette with wraparound banquette & a quiet dining room overlooking the treetops. The dramatic 20 ft ceiling in the great room is anchored by a natural gas fireplace & opens to a balcony perched above the ravineperfect for morning coffee or evening unwinding. A separate main floor office offers a peaceful private workspace.Upstairs, 9 ft ceilings frame four spacious bedrooms & three full bathrooms including a luxurious primary suite with a spa-like 5-piece ensuite, heated floors, a separate water closet & a walk-in closet with custom built-ins. A second-floor laundry conveniently located adjacent to the primary suite adds everyday ease. An open catwalk floats gracefully between the front entry windows & the great room below, creating an architectural moment that ties the home together.The walk-out lower level, w/ 9 ft ceilings, adds incredible potential for a gym, theatre, guest suite or multi-generational living. 3-car garage features direct stairs to the lower level. Incredible setting close to trail systems, nature, golf, north London shopping & amenities. (id:53193)
4 Bedroom
4 Bathroom
3000 - 3500 sqft
Sutton Group - Select Realty
61 Mcleod Crescent
London, Ontario
HUGE lot. Quiet street. THIS is backyard goals. This 2+2 bedroom, 2 full bath raised ranch sits on a quiet crescent in Northridge and backs onto a rare 0.25-acre pie-shaped lotone of the largest in the area. The fully fenced yard stretches far beyond the composite deck (2021), offering endless room for kids, dogs, gardens, or even a future pool. Inside, the open-concept main floor connects a custom kitchen with stainless steel appliances to bright, airy living and dining spaces. A sunroom off the back adds extra living space, with oversized windows that frame the yard like a postcard. Downstairs, two more bedrooms, a full bathroom, and a spacious living area offer flexibility for guests, teens, or movie nights, with large windows that keep the lower level feeling open and bright. Other features include a double driveway that fits six cars, efficient hot water heating plus heat pumps for year-round comfort, and walking distance to great schools and Dalkeith Park. If indoor comfort and a backyard built for making memories are on your list, this ones worth a look. (id:53193)
4 Bedroom
2 Bathroom
700 - 1100 sqft
Real Broker Ontario Ltd
389 Dufferin Avenue
London, Ontario
Attention investors! Welcome to 389 Dufferin Ave. This four-plex has 6 bedrooms, 4 kitchens, and 4 bathrooms. Situated in the Woodbridge Heritage district in downtown London, and close to Woodfield French Immersion Public School, Catholic Central High School & Fred Astaire Dance Studio London. 5 minute drive to Covent Garden Market, and 3 minutes to Victoria Park and Richmond Row. Currently 3 out of 4 units are rented with the 4th vacant. Generates annual income of $75,000 gross. Features automatic evening lighting , security cameras, 3 parking spaces, bus stop conveniently directly in-front of the property, electronic coded door locks for each unit, 3 out of 4 units have been upgraded, storage room at rear of property, and individual electrical meters per unit. Don't miss this unique opportunity! (id:53193)
6 Bedroom
4 Bathroom
2000 - 2500 sqft
Century 21 First Canadian Corp
319 Springbank Drive
London, Ontario
RARE - Prime fully updated Commercial Building For Sale with AC2(2) Zoning. Allows for a wide variety of uses including, but not limited to Medical/ Dental Offices, Clinics, Retail, Financial Institutions, Day care centres, Personal Services, Studios and much more! This is one of London's most sought-after commerical corridors. Opportunities like this don't come often! With unbeatable visability, high traffic exposure this is the Investment you've been waiting for! Freestanding Building in Southwest/Central West London. This fully updated one storey commercial building is an exceptional opportunity to own a versatile investment. Features direct frontage and signage on high-traffic Springbank Drive. Offering approximately 2,048 sq.ft of functional space. Situated on a generously sized lot with ample on-site parking, this standalone building provides easy access for clients and staff. Book your private showing today, don't miss out on this one! (id:53193)
2048 sqft
Exp Realty
6 Tetherwood Court
London, Ontario
Welcome to this exceptional 2,740 sq. ft. ranch-style home w/ a fully finished lower level, located on a quiet cul-de-sac in one of London's most coveted neighbourhoods, close to scenic trails, Western University, and University Hospital. The all-brick exterior, lush landscaping & mature trees, enhance the home's curb appeal. In the backyard, a spacious closed-grain cedar deck under a large awning provides the perfect shaded retreat, overlooking a serene heated, saltwater pool, flagstone walkway, hydrangea gardens, and towering trees. The fully fenced yard offers privacy, while the picturesque custom shed & landscaping complete the peaceful outdoor setting. Inside, thoughtful renovations inspired by designer Joanne Brockman, elevate the home. The gracious living room boasts a cathedral ceiling, large windows with arched transoms, and a romantic fireplace adorned with an elegant cast stone mantle. A quiet main floor study w/ wall-to-wall Cherry built-ins offers an ideal workspace, and the oversized family room, with its inviting gas fireplace, flows into the designer eat-in kitchen. The kitchen features soft white ceiling-height cabinetry with glass doors and ambient lighting, leathered granite countertops, an extended artisan subway tile backsplash, a built-in Bosch oven and microwave, an induction cooktop, and a counter-depth Leibherr fridge with an integrated wine display. Separate Dining room. The primary suite includes custom Walnut built-ins in the walk-in closet and a luxurious 4-piece ensuite w/ a zero-entry glass shower, Cherry cabinetry, and a makeup vanity. Two additional bedrooms, a main bath, and laundry complete the main floor. The expansive lower level adds a massive games/media room, a 4th bedroom, a full bathroom, a custom bar, & ample storage, including a large cedar off-season closet. Inside-entry garage with two-part epoxy floors. Furnace 2022. Pool heater Salt-Cell 2024. Approx. 400k in upgrades in recent years. **EXTRAS** 6 patio chairs/love (id:53193)
4 Bedroom
4 Bathroom
2500 - 3000 sqft
Sutton Group - Select Realty
179 Meadowlily Road
London, Ontario
Seize this incredible investment opportunity in a highly desirable location in South East London, near the intersection of Commissioners Rd E and Meadowlily. This prime 1.5-acre property offers immense potential for future development, with plans to accommodate 21 luxury condominiums a rare find in this growing area. Strategically located just 5 minutes from Highway 401, it provides easy access for commuters, while being only 15 minutes from major shopping centers and downtown London, offering convenience to retail, dining, and entertainment. With rapid growth and increasing demand in the area, this is a valuable asset with strong future potential. Don't miss out on this fantastic opportunity, contact us today for more details! (id:53193)
2 ac
Shrine Realty Brokerage Ltd.
179 Meadowlily Road
London, Ontario
Seize this incredible investment opportunity in a highly desirable location in South East London, near the intersection of Commissioners Rd E and Meadowlily. This prime 1.5-acre property offers immense potential for future development, with plans to accommodate 21 luxury condominiums a rare find in this growing area. Strategically located just 5 minutes from Highway 401, it provides easy access for commuters, while being only 15 minutes from major shopping centers and downtown London, offering convenience to retail, dining, and entertainment. With rapid growth and increasing demand in the area, this is a valuable asset with strong future potential. Don't miss out on this fantastic opportunity, contact us today for more details! (id:53193)
Shrine Realty Brokerage Ltd.
39 - 120 Centre Street
London, Ontario
Welcome home to Hillside Heights! This move in ready townhouse unit features 3 spacious bedrooms, 1.5 bathrooms and a single attached garage. Your large updated kitchen features stainless steel appliances, large island and breakfast bar providing loads of prep space. The living room/dining room area has updated flooring and tons of natural light leading to your private patio. Upstairs you'll enjoy three spacious bedrooms & a walk in closet in the primary bedroom. The large 4 piece bathroom and linen closet complete this level. The lower level is partially finished with a large bonus room with gas fireplace, perfect for a movie room or playroom for the kids. The utility room features your laundry facilities and plenty of storage. Updates included new water heater (2023), built in microwave (2024), Furnace and AC installed in 2016. With fantastic restaurants within walking distance, shopping centres and walking trails, this is a great family home with low maintenance fees for anyone looking to get into the market! (id:53193)
3 Bedroom
2 Bathroom
1200 - 1399 sqft
Blue Forest Realty Inc.
76 - 1318 Highbury Avenue N
London, Ontario
Welcome to Unit 76 at Carriage Park Estates! A beautifully UPDATED 3-bedroom, 1.5-bathroom condo townhouse thats completely move-in ready! This end-unit offers extra privacy and natural light, plus a carport for covered parking. The finished basement adds even more space with a rec room and a bonus office, perfect for work or play. Step outside to your private deck, a great spot to enjoy your morning coffee or fire up the BBQ! Enjoy the perks of low condo fees while living in a fantastic North East London location, just minutes from Masonville Mall, Fanshawe College, parks, schools, shopping, and transit. The perfect opportunity for investors, first-time buyers or someone looking to downsize to a stylish home in a prime spot, don't miss out! (id:53193)
3 Bedroom
2 Bathroom
1200 - 1399 sqft
Keller Williams Lifestyles

