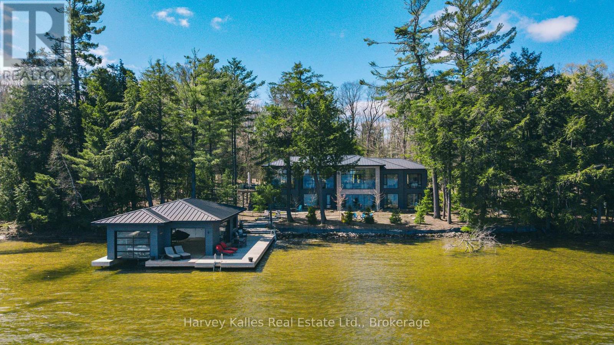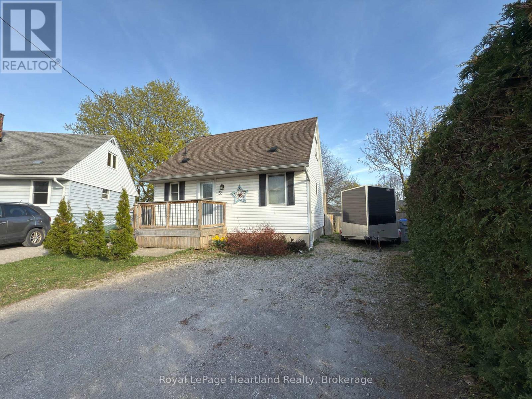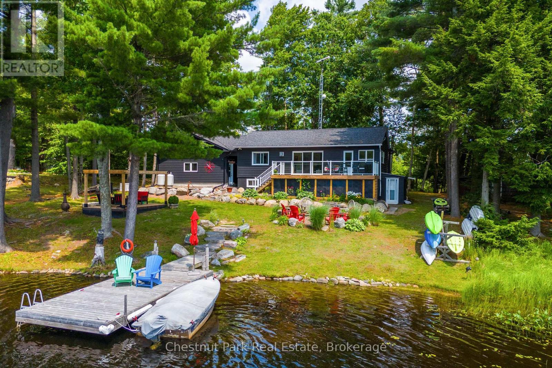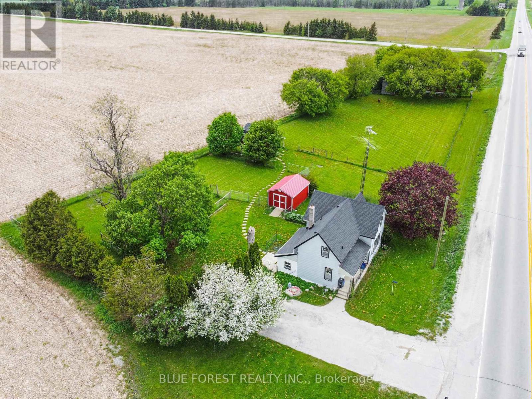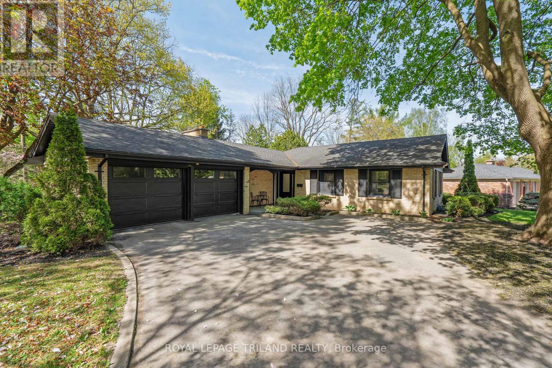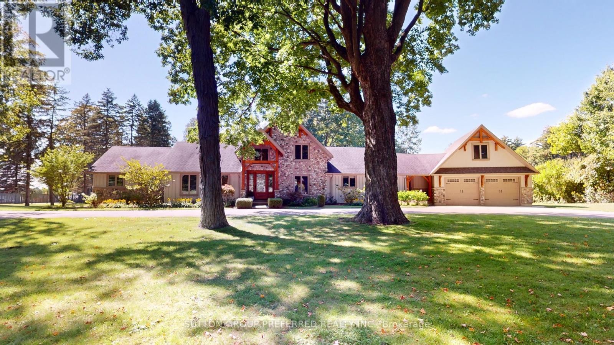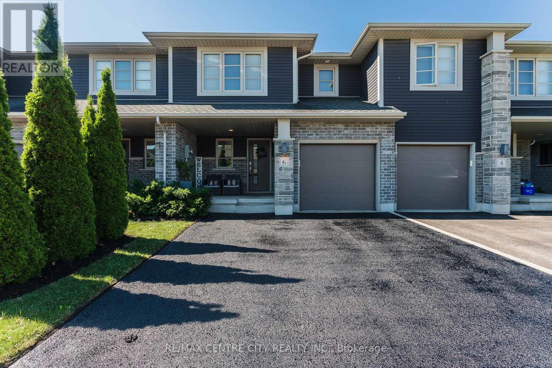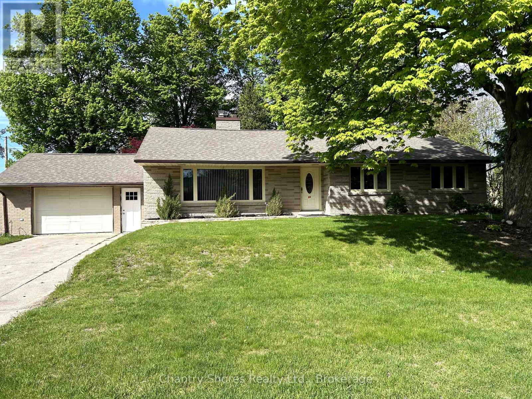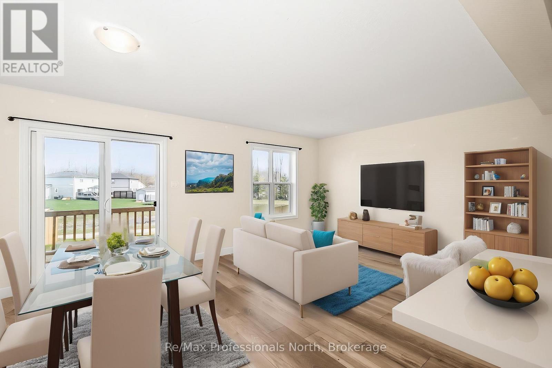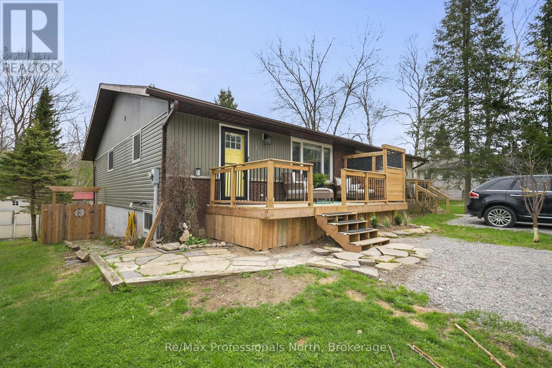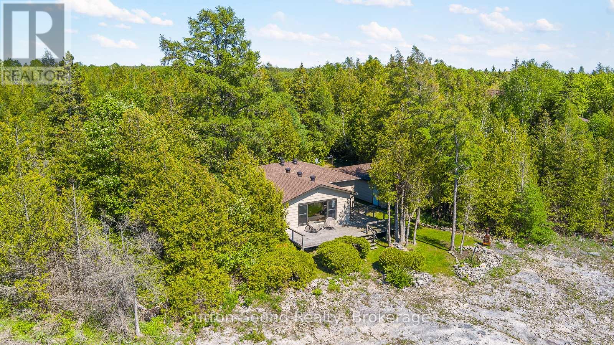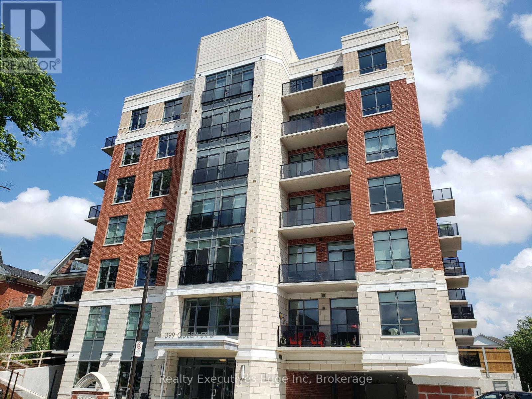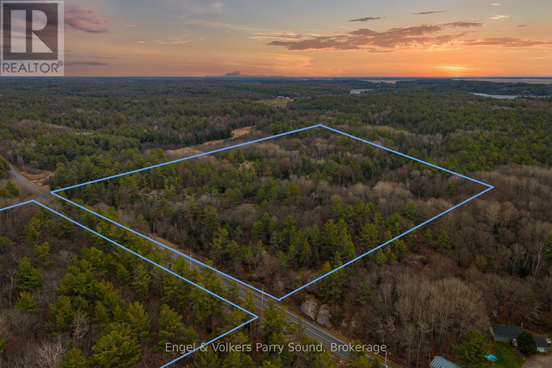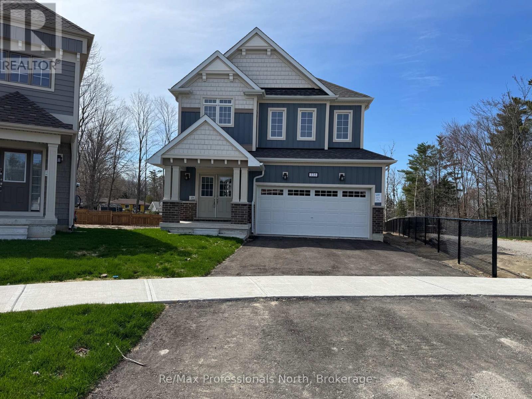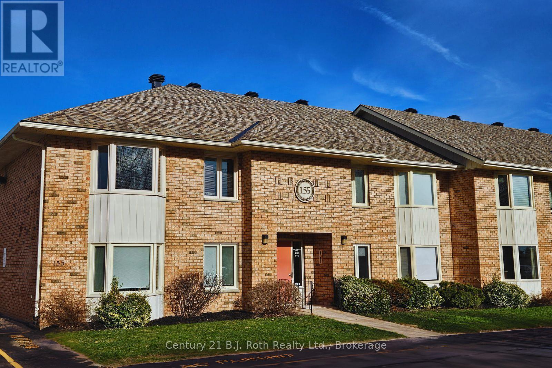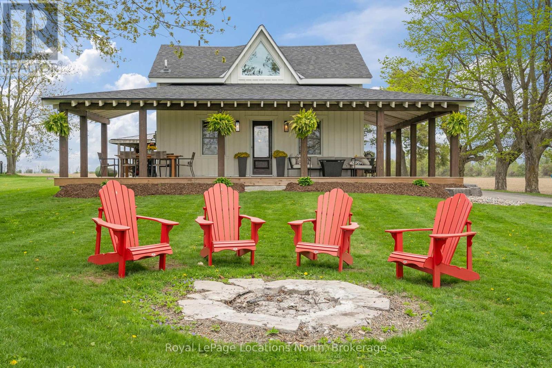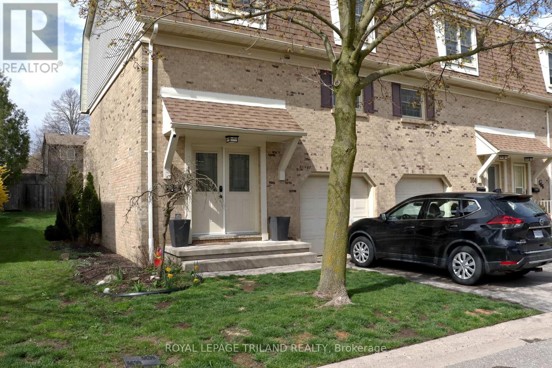1117 Redwood Road
Muskoka Lakes, Ontario
Divine four-season hideaway nestled amidst 9.8 acres of forested and landscaped privacy along the coveted and very rarely offered 'Redwood Road'. Just moments from Port Carling, many fine golf courses, and nearby public Lake Joseph boat launches. Superb in every way, 'Forest Hill Fine Homes' built, 4-bedroom, 3-bathroom a custom showpiece of a home with glimpses of Lake Joseph from most rooms. Over 3,600 sq. ft. of luxury living space customized to perfection: extensive features and upgrades, fully and quality furnished with truly nothing left undone. Excellent curb appeal with towering pines, lush lawns, flower beds, flora and fauna which envelop the residence in natural beauty. Main floor features a gorgeous chef's kitchen with twin islands, coffered ceiling detailing, stone countertops, pantry, high-end appliances, BBQ deck, open concept with waterside dining, walkout to large deck, dramatic living area with an array of Lake Joe-oriented windows, and an exquisite 3-sided glass Spartherm wood-burning fireplace. Primary bedroom boasts his and her walk-in closets, private deck, and gorgeous modern ensuite. Further two main floor bedrooms, 4pc. Bathroom, all bathrooms with in-floor heating. Finished lower level walkout is bright and spacious with large family/rec room area, Napoleon propane fireplace, office/den, 4th bedroom, 3 pc. bathroom, laundry, generous gym, and screened-in room wired for hot tub. State-of-the-art mechanicals, full back-up Generac, home automation, detached 2-bay garage, and ample parking. Exquisitely positioned in a high-end area, within walking distance of lakeside dining at nearby Sherwood Inn, with hiking trails to explore, and more. This is an exemplary first-class offering exuding pride of ownership and being offered to market virtually turnkey and in pristine move-in ready condition. (id:53193)
4 Bedroom
3 Bathroom
1500 - 2000 sqft
Harvey Kalles Real Estate Ltd.
5 - 1114 Shamrock Road
Muskoka Lakes, Ontario
Spectacular contemporary beach cottage exquisitely addressed along the most coveted & very rarely offered prime Port Carling to Port Sandfield corridor near to the MLG & CC. 5 bedroom modern beauty handsomely dressed with a cedar, stone & steel exterior facade, and a glamorous showpiece interior serving up a breathtaking 1st impression view from foyer to lake, with eyecandy touches, flowing with 3 fireplaces, 6 bathrooms, well-defined yet open living spaces, 4 season Muskoka room with walk-out to large deck, chef's kitchen with centre island and pantry, floor-to-ceiling glass, 12' ceilings, bar area, electric-drop down blinds throughout, dreamy owner's bedroom with private sitting room, walk-in closet & ensuite. Finished lower level walkout. Very gentle, private, 2.7-acre lot with ~180 feet of straight-line shoreline, absolutely stunning impressive Caribbean-like all sand hard-packed natural beach bottom waters, plenty of depth for the 2-slip BH with lifts & ample dock space, 5 overhead retractable glass doors/windows, and beyond magnificent vistas. Stone paths, water's edge fire pit area, towering pine trees, sun all day, with extensive docking to enjoy right through to the afterglow of summer sunset. 2 furnaces, central air, dual laundry, back-up Generator. The list goes on and on. Being marketed and sold mostly furnished & ready for immediate enjoyment. When location, views, privacy, topography and style matter most... look no further. 1st ever offering to market. (id:53193)
5 Bedroom
6 Bathroom
2000 - 2500 sqft
Harvey Kalles Real Estate Ltd.
32 Regina Road
Huron East, Ontario
Are you in the market for an affordable bungalow with a fully fenced yard at the end of a quiet cul-de-sac? Look no further than 32 Regina Street. This 2+1 bedroom, 1 bathroom home is move-in ready and waiting for its next owner. The main floor features an open-concept kitchen, living, and dining area, perfect for entertaining or everyday living. Patio doors off the dining room lead to a two-tiered deck with a gazebo - ideal for outdoor gatherings and relaxing summer evenings. The backyard is fully fenced and includes an 8' x 12' shed to store all your gardening tools and outdoor equipment. Upstairs, you'll find two bedrooms, while the finished lower level offers a cozy family room and a third bedroom, perfect for guests, teens, or a home office. With a newer furnace (2017), central air, and an economical layout, this home offers both comfort and efficiency. Parking will never be an issue with a driveway that accommodates six or more vehicles. (id:53193)
3 Bedroom
1 Bathroom
700 - 1100 sqft
Royal LePage Heartland Realty
7 - 1006 Young's Road
Muskoka Lakes, Ontario
Wake up to the sound of loons and enjoy spectacular sunsets on Ada Lake. This newly updated, year round cottage or home is the perfect place to make Muskoka memories. Located less than 10 minutes to Port Carling and Bala where you can find some of the best shops, restaurants, events and attractions that the area has to offer. The main level is an open concept layout with modern kitchen, spacious dining room and living room complete with a unique Swedish style propane fireplace. Large sliders provide great vistas of the lake and allow tons of natural light within the space. Walk out to your large deck with sleek glass rail system and enjoy great sun throughout the day with prime Due West exposure. Pine ceilings and barnboard accents bring nature in and create warmth within the space. A newly added mudroom, two decent sized bedrooms and a 4 piece washroom complete the Upper Level. The Lower Level offers two additional bedrooms, bonus living area and laundry complete with a powder room. The 2 car garage was added in 2021 and has ample storage and workspace. Live worry free with a fully wired, automatic GENERAC system set up to run cottage and garage in the event of a power outage. This property was designed with entertaining in mind with multiple outdoor seating areas. Relax on the deck or newly built sitting platform and end your days circled around the campfire with friends or family. The waterfront offers sandy level entry and deeper water off the dock. Discover the peacefulness and serenity of life on a smaller lake in Muskoka. Ada Lake is a quiet lake offering great swimming, fishing and is well suited for paddling and smaller watercraft. Don't miss out on this wonderful opportunity to live and play in the heart of Muskoka. (id:53193)
4 Bedroom
2 Bathroom
1500 - 2000 sqft
Chestnut Park Real Estate
13133 Belmont Road
Central Elgin, Ontario
Are you looking to build your dream home? 588 feet of frontage making up a beautiful 1.442 triangular shaped lot. Just minutes to 401 access and a quick commute to London. This property is located just south of the town of Belmont and consists of the original 2 storey - 3 bedroom farm house, with multiple out buildings. The first barn was formerly utilized as dog kennels and sits next to a great storage shed. There is a nice sized pasture set mid property, with two additional barns at the North end of the property, that abuts Thomson Line. Picture your future here, surrounded by farm field and open spaces. (id:53193)
3 Bedroom
1 Bathroom
1100 - 1500 sqft
Blue Forest Realty Inc.
25 Birchall Lane
St. Thomas, Ontario
Welcome to this thoughtfully designed 5-bedroom, 3-bathroom bungalow, perfectly suited for functional family living and effortless entertaining. Situated on a premium pie-shaped lot, this home offers a smart layout that maximizes space, flow, and convenience.The main level features a bright open-concept kitchen and living area, ideal for everyday living and gatherings. A walk-in pantry keeps everything organized, while the adjacent mud room with laundry and direct access to the 3-car garage and back yard adds practical efficiency to your daily routine.The primary suite offers a quiet retreat with a walk-in closet and private ensuite. Two more bedrooms and full bathroom complete the main floor, providing flexibility for guests, a home office, or young children.Downstairs, the fully finished basement extends your living space with two additional bedrooms, a full bathroom, and a large recreation room perfect for teens, extended family, or multi-purpose use. A spacious utility/storage room keeps mechanical systems tucked away and household essentials neatly stored.Step outside to a fully equipped backyard oasis featuring an inground pool, hot tub, pergola, picnic area, and an in-ground sprinkler system to keep your lawn lush and green. Every detail of this home is designed with comfort, functionality, and family in mind. (id:53193)
5 Bedroom
3 Bathroom
1500 - 2000 sqft
Team Glasser Real Estate Brokerage Inc.
791 Haighton Road
London South, Ontario
Welcome to 791 Haighton Road, a beautifully reimagined one-level home nestled on a mature, tree-lined lot just steps from Springbank Park and the scenic walking trails of the reservoir. Featuring two spacious bedrooms on the main floor, two additional bedrooms in the fully finished basement, and a bonus room ready for conversion into a fifth bedroom (with the addition of an egress window), this home is ideal for families, multigenerational living, or those seeking a sophisticated one-floor residence in a mature neighbourhood. Every inch of this property has been meticulously updated from the sleek, modern kitchen to the rejuvenated bathrooms and contemporary flooring throughout. The basement offers incredible potential for an in-law suite, with its generous layout and the possibility of a separate entrance. This is truly country in the city a serene, private setting in one of London's most sought-after areas. New windows, doors, garage doors, furnace & AC, this is your chance to own this unique, completely move-in-ready home on a rare oversized lot. (id:53193)
4 Bedroom
3 Bathroom
1100 - 1500 sqft
Royal LePage Triland Realty
2909 Brigham Road
Middlesex Centre, Ontario
Magnificent, custom-built post and beam home, masterfully designed by Steve Sims of The Barnswallow Company, is a true architectural masterpiece waiting to be your personal sanctuary. Step into the awe-inspiring great room, where a soring 23'9" ceiling frames the majestic river rock gas fireplace that reaches for the sky, complimented by soaring custom Anderson Windows that invite natural light to dance across the expansive space. Chef's kitchen with U shaped island with granite counters and back splash, double ovens, coffee bar, wine bar, walk in pantry with second fridge. Main floor Master Bedroom with Vaulted Decorative ceiling and 5 pc ensuite, heated floor, designer walk in closet. Formal dining and living room. Main floor office with separate entrance from breezeway/mudroom. Second floor loft overlooking great room with reading area and 2 large bedrooms, 3 pc bath. Lower level family, floor to ceiling river rock gas fireplace, over sized windows, gym, 3pc bath with sauna, plenty of storage. 3 season bonus room over the garage. The backyard grounds offer a 24' x 28' deck overlooking 18' x 45' salt water pool. Shed, 2 furnaces, 2 air conditioners and back up natural gas generator **EXTRAS** Inclusions: Chest Freezer, Dishwasher. (id:53193)
3 Bedroom
4 Bathroom
3500 - 5000 sqft
Sutton Group Preferred Realty Inc.
6 Empire Parkway
St. Thomas, Ontario
Welcome to this well maintained freehold townhouse in the desirable Mitchell Hepburn school district, just steps from a brand new park, playground, and walking trails. 3 spacious bedrooms, two full and two half bathrooms, this home offer a comfortable and functional layout. The open-concept main floor features a kitchen with quartz countertops, an island, tile backsplash, pantry, newer stainless steel appliances and hardwood and ceramic flooring throughout. The dining are includes a stylish accent wall, and the living room offers an electric fireplace with custom built-in shelving and cabinetry creating a cozy and inviting space. Upstairs, the primary bedroom is large and spacious, complete with a good size walk-in closet and a private 3 piece ensuite. The basement adds even more living space with a family room, second electric fireplace, computer nook, and a two piece bathroom. Additional features include an insulated single-car garage with an automatic opener, a double-wide driveway and a covered front porch. In the backyard, enjoy a wood deck complete with a BBQ gas line and a fully fenced yard-perfect for outdoor entertaining. A solid move-in-ready option in one of the city's most family-friendly neighbourhoods. (id:53193)
3 Bedroom
4 Bathroom
1500 - 2000 sqft
RE/MAX Centre City Realty Inc.
1804 Cedarpark Drive
London North, Ontario
Welcome to the desirable Cedar Hollow neighbourhood in Northeast London. This 3 bedroom family home features an open concept main floor, European style windows and doors throughout, large second floor family room, spacious primary bedroom with 4-piece ensuite bath and walk-in closet and a fully fenced yard with garden boxes, deck and gazebo. Concrete double wide driveway, walking distance to Cedar Hollow Public School, Cedar Hollow Park, Highbury Wetland and hiking trails in Kilally Woods or a quick drive to Masonville Mall, shopping, Western University, Fanshawe College, London Airport and Hwy 401. Updates include garage door opener (2024) and glass sliding door in ensuite (2019). (id:53193)
3 Bedroom
3 Bathroom
2000 - 2500 sqft
Keller Williams Lifestyles
200 Tiffany Trail
Gravenhurst, Ontario
Well located on a quiet Cul-de-Sac, 200 Tiffany Trail is an oasis in the Town of Graverhurst. With 3 bedrooms and 2 full baths all on one floor, a double attached garage and surrounded by mature trees just minutes from shopping, beaches, walking trails and schools, this could be the one you've been waiting for. The home features an open floor plan, a cozy woodburning fireplace, a serene Muskoka room and a forested backdrop on nearly .7 of an acre. The nice sized bungalow has bright rooms, clean finishes and is ready to host its new owners. Book your showing today. (id:53193)
3 Bedroom
2 Bathroom
1500 - 2000 sqft
Royal LePage Lakes Of Muskoka Realty
647 Eugenie Street E
Saugeen Shores, Ontario
Rarely offered large brick bungalow with attached garage on a lovely mature double corner town lot 132' x 132'. The property backs on to a former town lane for extra privacy. Superb location on the east side of Port Elgin within easy walking distance to many desirable downtown shops, restaurants and services. The main floor features a large living room, brick fireplace with gas insert, formal dining room, kitchen with newer cupboards and appliances. Large primary bedroom plus two other bedrooms. The basement was in the process of renovation and is partially finished. Lots of potential for this large basement with separate entrance. There is a 3pc washroom and laundry in the basement. Newer forced air gas furnace. The large lot makes for a park-like setting with beautiful large maple trees, hedge along the road on the west side and concrete patio with built-in wood fired barbecue. There was a lot at the rear that that was merged with the property. There are two separate legal descriptions and assessment roll numbers for the 66' x 132' rear lot fronting on Bricker street that was merged with the 132'x 66' lot fronting on Eugenie street that the home sits on. Potential abounds for this magnificent double lot property! (id:53193)
3 Bedroom
2 Bathroom
1500 - 2000 sqft
Chantry Shores Realty Ltd.
3986 Muskoka Road 118 West
Muskoka Lakes, Ontario
An exemplary offering. Stunning 8 bedroom summer sunset Family Lake Estate along the prestigious Port Sandfield to Foot's Bay corridor of desirable southern Lake Joseph. Customized to perfection, the 6 bedroom, 6 bathroom, cottage exudes today's elegance, uniting classic Muskoka with contemporary new. 3 stone fireplaces, sweeping principal rooms with 3 distinctive yet flowing living spaces on the main floor, with a new owner's suite, powder room, and 2 more bedrooms with tumbled marble bath. Chef's kitchen, lakeside dining, handsome array of waterside windows, Great room with wood-burning stone fireplace, lounge area, and Statement timber truss detailed wood-lined westerly Muskoka room 'wing' with stone fireplace. Finished lower level walkout with 3 bedrooms in a mostly suited capacity, family room, laundry, and more. Stunning oversized 3-slip, 2 bedroom boathouse, with lifts & expansive decking and deep water docking. Extensively landscaped, with night lighting, 3 acres of towering pines, stately stone gated private entranceway, ample parking. Lakeview fire pit area. Wide open views, exceptional privacy, superb location. Being marketed and sold fully furnished and ready for summer. For today's active Muskoka family, this is a perfect package with nothing spared nor missed. (id:53193)
6 Bedroom
6 Bathroom
2000 - 2500 sqft
Harvey Kalles Real Estate Ltd.
290 Daffodil Court
Gravenhurst, Ontario
Welcome to this beautifully maintained 1,300 sq ft two-storey townhouse offering 3 bedrooms, 2.5 bathrooms, and a full unfinished basement ready for your personal touch. This home features a functional layout with an open-concept main floor, seamlessly connecting the living room, dining area, and upgraded kitchen. Enjoy stone countertops, stainless steel appliances, a large island, and soft-close cabinetry perfect for both everyday living and entertaining. A convenient 2-piece powder room and walkout to the deck and backyard complete the main level. Upstairs, features three spacious bedrooms, including a primary suite with a 4-piece ensuite, walk-in closet, and ample natural light. An additional 4-piece bathroom serves the other two bedrooms, making this home ideal for families or guests. The single attached garage and private driveway add convenience and functionality. Located in a welcoming community close to schools, parks, and amenities, this home is move-in ready and full of potential. Don't miss your opportunity to own this stylish and comfortable townhouse! (id:53193)
3 Bedroom
3 Bathroom
1100 - 1500 sqft
RE/MAX Professionals North
180 Fernwood Drive
Gravenhurst, Ontario
Welcome to this well-appointed semi-detached bungalow, ideally located in a family-friendly neighborhood just a short walk to uptown shops, Muskoka Wharf Park, and central Gravenhurst schools. This home features 1820sqft of living space, 3+1 bedrooms and 2 full bathrooms, including a fully finished, full-height basement in-law suite with a separate entrance. The main floor boasts a modern eat-in kitchen, a well-appointed 4 Pc bathroom with a glass door and tiled tub surround, and a primary bedroom with walkout to a backyard deck. Enjoy your morning coffee on the front or back deck overlooking the forest or unwind in the fully fenced backyard with firepit for gatherings. The lower level offers a complete kitchen, a 3-piece bath, a bedroom, and a sliding door walkout to a covered patio perfect for multi-generational living or potential rental income. Zoned RM-1, this property legally allows for multi-residential use but is currently being used as a single-family home. Roxul fireproofing and soundproofing in the basement ceiling has already been completed for the investor in order to separate the top and bottom units. Parking for four vehicles: 2 spaces in the double driveway for the main unit and 2 dedicated space for the basement suite. Don't miss this versatile opportunity in a prime Gravenhurst location perfect for families or investors! (id:53193)
4 Bedroom
2 Bathroom
700 - 1100 sqft
RE/MAX Professionals North
1292 Sunset Drive
South Bruce Peninsula, Ontario
This charming 2-bedroom, 1-bathroom four-season cottage or year-round home is nestled on the shores of picturesque Lake Huron. With an impressive 166 feet of private waterfront and an oversized lot, this serene escape offers the perfect blend of comfort, natural beauty, and convenience. Take in stunning west-facing sunsets from your wraparound deck, or enjoy the panoramic lake views from the comfort of your living room through oversized windows. Inside, the cozy living room features a natural stone wood-burning fireplace with a Napoleon insert, filling the space with warmth and rustic charm. The property boasts a range of updates including new windows, roof, soffit, fascia, garage doors, and new kitchen appliances, making it move-in ready. Outside, you'll appreciate the wraparound driveway, covered wood storage, and plenty of space to relax or entertain. Located just a short bike ride from the village of Howdenvale, where you'll find a public boat launch, dock, and sandy beach. Only 5 minutes to Pike Bay General Store and LCBO, open year-round. A nature lovers paradise - enjoy serene waterfront living surrounded by lush nature reserves. Conveniently situated 20 minutes from Wiarton, Sauble Beach, and Lions Head, this property offers the ideal balance of peaceful seclusion and easy access to amenities. Don't miss your chance to own a slice of Lake Huron paradise. Perfect as a personal retreat, family cottage, or investment opportunity. (id:53193)
2 Bedroom
1 Bathroom
700 - 1100 sqft
Sutton-Sound Realty
415 - 399 Queen Street S
Kitchener, Ontario
Step into urban living with this stunning 1 Bedroom / 1 Bathroom condo, offering 690 sq. ft. of thoughtfully designed space. Ideally located just steps from Victoria Park, the LRT, and vibrant downtown Kitchener, this modern unit is perfect for couples, professionals, or students seeking style and convenience. This condo features elegant quartz countertops, stainless steel appliances, a stylish backsplash, a central island, and in-suite laundry. Enjoy the ease of underground parking and a suite of premium building amenities including a fully equipped fitness center , party room, and a shared outdoor BBQ area. Live just moments from transit, shopping, dining, and all the best Kitchener has to offer. (id:53193)
1 Bedroom
1 Bathroom
600 - 699 sqft
Realty Executives Edge Inc
261 Highway 559
Carling, Ontario
This exceptional 100-acre vacant land parcel offers a unique opportunity for a variety of residential and recreational development possibilities. Located with access off Highway 559, the property is divided into two separate parcels approximately 70 acres and 30 acres by the highway, each offering distinct features and access points. The 70-acre parcel has convenient access directly from Highway 559 and includes a seasonal cabin positioned halfway into the property, making it an ideal spot for a private retreat or future development. The 30-acre parcel benefits from access both via Highway 559 and Hares Road, providing flexibility for various uses. Zoned Rural, the property supports a wide range of potential uses, including residential development, institutional camps, farming, animal hospitals, stables, schools, churches, hunt camps, bed and breakfasts, and more. The varied terrain offers multiple building sites, ideal for custom home, hobby farms, or other recreational ventures. The property is just 10 minutes from Killbear Provincial Park and Dillon Cove Marina, offering ample opportunities for outdoor activities like boating, fishing, and hiking. Nearby Killbear Marina is a convenient access point to Georgian Bay. The location also provides excellent proximity to Highway 400, making it an easily accessible escape from the city, with year-round road access. This rarely available 100-acre property is perfect for those seeking a large, versatile land parcel with strong development potential in a desirable and tranquil location. Only two hours from the GTA. (id:53193)
Engel & Volkers Parry Sound
335 Beechwood Forest Lane
Gravenhurst, Ontario
Welcome to the Cedars at Brydon bay, a new subdivision in lovely Gravenhurst the Gateway to Muskoka! This newly constructed Muskoka 6 model has 4 spacious bedrooms, 2.5 bathrooms and offers over 2,327 sq. ft. of finished living space, with an additional full height unfinished basement ready for your customization. The main floor features a spacious open-concept design with soaring 9 foot ceilings throughout, creating a bright and spacious atmosphere. The large kitchen is clean and crisp, complete with a central island, stainless steel appliances, and quartz countertops. The adjoining eat-in kitchen area opens onto a deck, perfect for access to outdoor entertaining space. A convenient powder room completes the main level. Upstairs boasts four generously sized bedrooms, including the luxurious primary suite. The primary suite includes two closets as well as a spa-like 5 pc ensuite bathroom with a separate glass-enclosed shower, soaker tub, and double vanity. The upper level also includes a laundry room for added convenience and a large 4-piece bathroom. This home offers a tranquil retreat for your family with an oversized backyard easy to host social gatherings . This home is ideally located close to Taboo Resort and Golf Course, Muskoka Beach, as well as a variety of restaurants and town amenities. Don't miss the chance to own this move-in-ready new build in the heart of Muskoka - perfect for families, nature lovers, and anyone seeking a blend of luxury and convenience! (id:53193)
4 Bedroom
3 Bathroom
2000 - 2500 sqft
RE/MAX Professionals North
21 - 155 Church Street
Penetanguishene, Ontario
Simplify Your Life in Comfort and Style. Welcome to easy, maintenance-free living ideal for downsizers, retirees, or anyone seeking a peaceful and relaxed lifestyle. Set amidst green fields and forested spaces, this ground-floor condominium offers the perfect blend of tranquility and convenience. Enjoy the privacy of a small, friendly community without the noise or crowds of an apartment building. Bright and inviting, the spacious living room and kitchen are bathed in natural light from two large bay windows, offering picturesque sunset views. Freshly painted with new flooring throughout, this charming home is completely move-in ready. Forget about shovelling snow, mowing lawns, or climbing stairs here, your time is yours to enjoy. Located within walking distance to McGuire Park and the scenic Penetanguishene Bay, and just a short drive to Discovery Harbour and the Kings Wharf Theatre. Everyday amenities, including grocery stores, coffee shops, pharmacies, and places of worship, are all close at hand. Discover a simpler, more enjoyable way of living welcome home. Large locker and Parking spot included. (id:53193)
2 Bedroom
1 Bathroom
700 - 799 sqft
Century 21 B.j. Roth Realty Ltd.
5139 8th Line
Essa, Ontario
Charming Country Retreat with Stunning Views!Welcome to this beautifully updated 3-bedroom, 2.5-bath, 1.5-storey home set on a picturesque 0.54-acre lot. Featuring a stylish white board and batten exterior and a wraparound covered porch, this home offers panoramic views and some of the best sunsets around.Inside, youll find modern updates throughout, including quartz countertops in the kitchen and recent stove & refrigerator upgrades (March 2025). The upper level was renovated in Summer 2022, bringing fresh, contemporary appeal to this inviting space. Both floors feature beautiful hardwood flooring. Stay comfortable year-round with a new furnace and propane conversion (May 2019), A/C (May 2023), and a water filtration system (Oct 2023). The home also boasts a major upgrade, converted overhead-to-underground hydro service in Spring 2020.A dream for hobbyists or those needing extra space, the property includes a double detached heated garage. (Overhead propane furnace May 2019).Located just 10 minutes to Hwy 400, 10 minutes Alliston, and 25 minutes to Barrie, this is peaceful country living with convenient city access. Dont miss your chance to own this private slice of paradise! (id:53193)
3 Bedroom
3 Bathroom
1500 - 2000 sqft
Royal LePage Locations North
102 - 900 Pond View Road
London South, Ontario
FANTASTIC FOUR BEDROOM END UNIT IN A QUIET, WELL MAINTAINED COMPLEX. LOCATED ACROSS THE STREET FROM THE WESTMINSTER PONDS CONSERVATION AREA, THIS TREED COMPLEX IS A JOY TO LIVE IN. THIS UNIT HAS BEEN OPENED UP ON THE MAIN FLOOR, ALLOWING FOR A FLEXIBLE USE OF THE MAIN FLOOR SPACE. HARD SURFACE FLOORS THROUGHOUT. UPDATED KITCHEN WITH QUARTZ COUNTERTOPS AND A NEW STOVE IN 2025. NEW FURNACE IN 2020 AND A/C IN 2022. NEW "FLOATING" VANITY IN THE UPPER 4PC BATH. BOTH BATHROOMS WERE GIVEN NEW TOILETS IN 2025. ENJOY BOTH A DECK AND BALCONY SPACE. THE COMPLEX ALSO HAS TENNIS COURTS FOR YOUR USE. CLOSE TO SHOPPING AND OTHER AMENTIES. SEE THIS ONE BEFORE IT IS GONE! (id:53193)
4 Bedroom
2 Bathroom
1200 - 1399 sqft
Royal LePage Triland Realty
30 - 1820 Canvas Way
London North, Ontario
4 years new detached house, more than 2400 SQFT living space (1887 sqft above grade + 650 sqft finished basement), 3+1 bedrooms,3.5 bathromms, fully finished basement. The entrance has a good-sized foyer with high ceiling, leading to an open concept modern main level with upgraded engineered hardwood floor. 9 feet ceiling in main level. Living room has oversized windows offering a great view of the backyard and plenty of natural light. Kitchen with quartz counter tops . Hardwood staircase with a glass panel railing.Second level has a large master bedroom with luxurious ensuite bathroom, a large covered balcony and alarge walk-in closet. Two other generous sized bedrooms with large closet share another full bathroom. Full finished basement with lookout windows has a spacious family room, a bedroom and a 3-piece bathroom. Close to Masonville Mall, Western University and YMCA. Very low condo fee $129.35/month. (id:53193)
4 Bedroom
4 Bathroom
1800 - 1999 sqft
Century 21 First Canadian Corp
96 Elvira Crescent
London, Ontario
THIS WHITE OAKS SEMI IS GREAT STARTED HOME. KITCHEN IS NEW AND BARELY USED. CLEAN AND WELLMAINTAINED. CLOSE TO BUS, SHOPPING, PARKS AND SCHOOLS. FURNACE AND A/C WAS REPLACED IN 2016. CONCRETE DRIVEWAY. FENCED YARD. SPACIOUS YARD. YOU CAN JUST MOVE IN AND ENJOY. (id:53193)
3 Bedroom
2 Bathroom
1100 - 1500 sqft
Royal LePage Triland Realty


