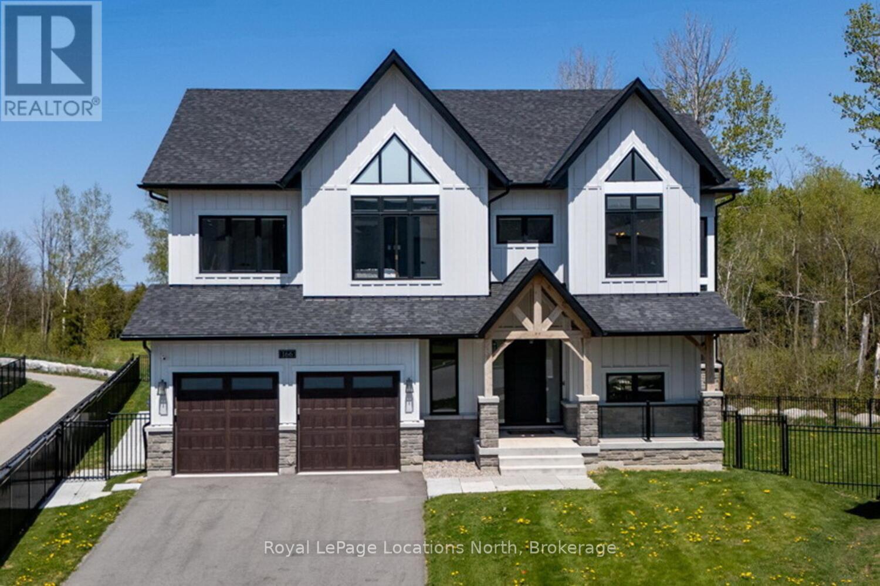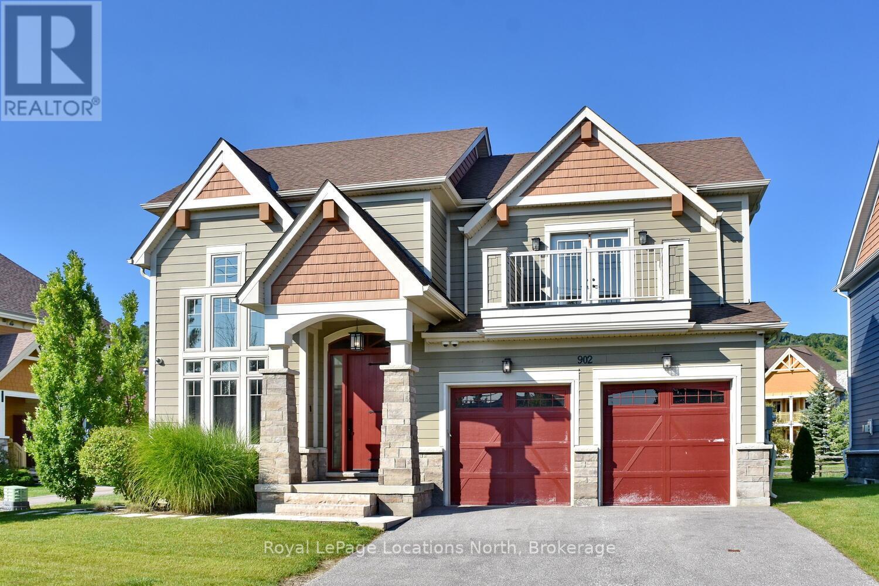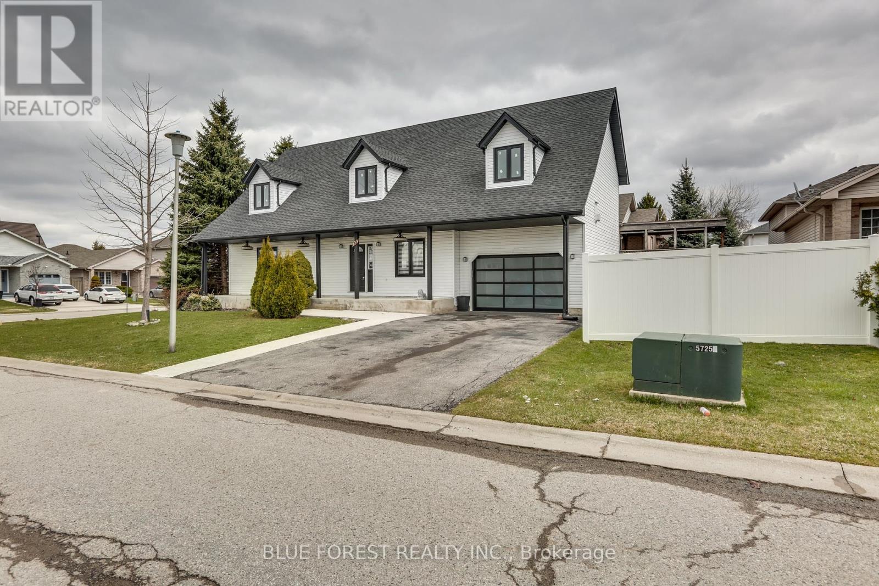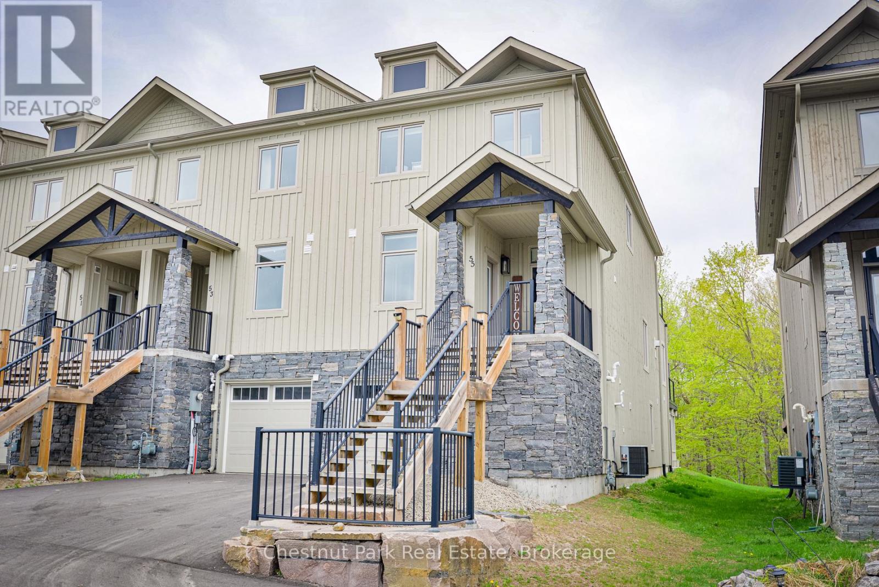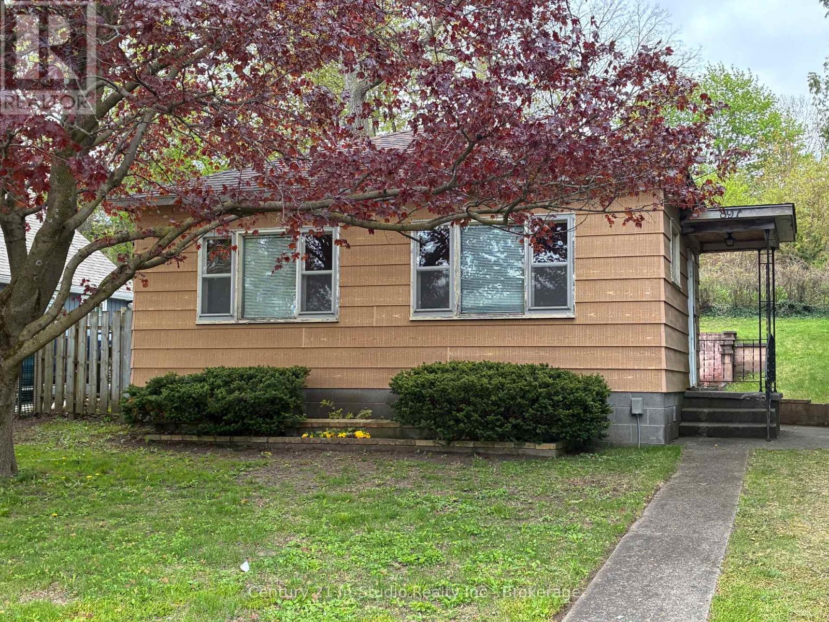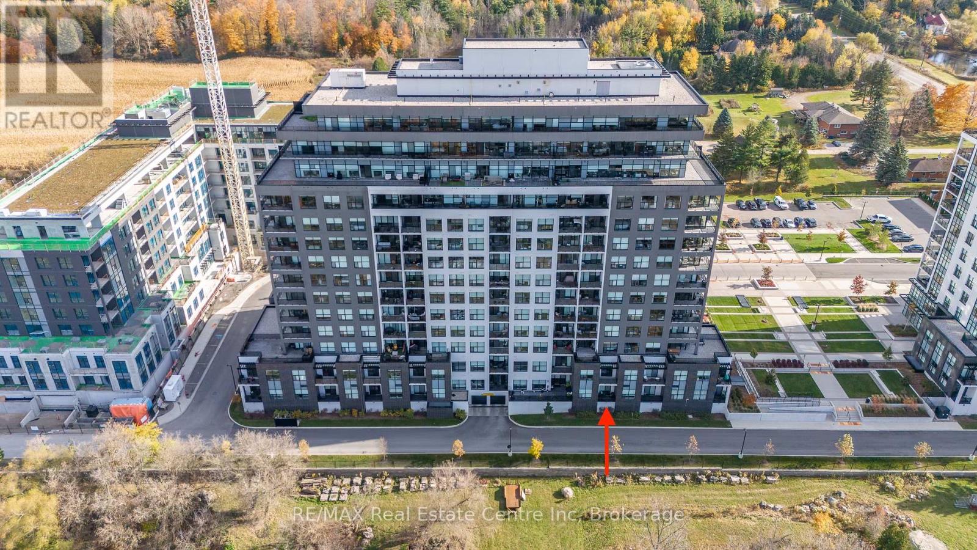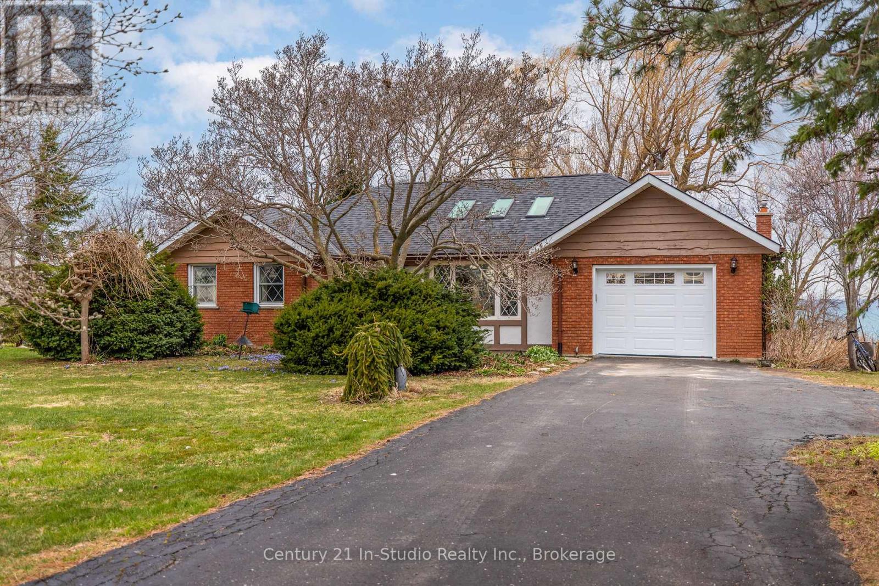166 Springside Crescent
Blue Mountains, Ontario
Experience luxury living at its finest in this stunning builders own home, nestled on a premium pie-shaped, pool-sized lot backing directly onto the prestigious Monterra Golf Course. Over 5000 sq ft of fabulously finished living space! Blue Mountain living at it's best! Every inch of this residence has been meticulously designed with no expense spared, boasting over $300,000 in builder upgrades. Designed by well known designer Jane Lockhart, the interior blends elegance and comfort with wide plank engineered hardwood and upgraded porcelain tile flooring throughout. The open-concept layout features a custom gourmet kitchen equipped with high-end JennAir stainless steel appliances, bar fridge, drink fridge, and bespoke cabinetry, all complemented by solid surface countertops and undermount sinks. Enjoy year-round outdoor living with a covered loggia complete with BBQ and fireplace, ideal for outdoor entertaining regardless of the weather! The beautiful oversized yard includes a full lawn sprinkler system and exterior soffit pot lighting. The fully finished basement features heated flooring, large rec room, 2 more beds, bar and a full bath, ample space for the whole gang! Smart home automation includes a Lutron lighting system, central music system, and central alarm, all designed for modern convenience and peace of mind. Additional upgrades include custom zoned HVAC with air conditioning and steam humidifier, solid doors, upgraded trim, premium plumbing and lighting fixtures, Genie garage door openers, a heated garage, central vacuum system, and countless pot lights throughout, inside and out. Truly turn-key and designed for the discerning buyer, this home combines luxury, technology, and function in one of the areas most sought-after settings. Too many features to list, this is a must-see! Residents enjoy exclusive access to a private beach & convenient shuttle service to the Village, making this property a standout in the sought-after Blue Mountains community. (id:53193)
6 Bedroom
5 Bathroom
3500 - 5000 sqft
Royal LePage Locations North
902 - 277 Jozo Weider Boulevard
Blue Mountains, Ontario
Luxurious custom designed home now available for sale at 277 Jozo Weider Blvd, right near the hill with fabulous views! This rare offering on a private cul-de-sac that hardly ever comes to market, boasts 6 bed + den, 6 bath, tons of room for all the family! A stone's throw away from Blue! Experience the perfect blend of comfort & convenience in this inviting property located in the heart of Blue Mountain. This lovely home offers a serene retreat with easy access to the best of Ontario living, from skiing, snowshoeing, hiking, biking, golfing, swimming, all outdoor activities & the vibrant local community/village! It delivers a spacious layout with generous living space ideal for relaxing or entertaining. Fabulous great room with vaulted ceilings, gorgeous fireplace & stunning hill views! The modern open plan kitchen is fully equipped with contemporary appliances, huge island & ample storage with bonus pantry. Double car garage, mudroom, loads of parking! Cozy & comfortable bedrooms, well-sized, perfect for restful nights, also with a main floor primary & 2nd level primary, many of the bedrooms have ensuites, walk-in closets & balconies. The bathrooms are all high quality for your comfort & convenience. The basement is the ultimate space for family movie nights, also has another bedroom with awesome built-in bunk beds, wet bar, laundry & another updated bathroom. The scenic outdoor space allows for picturesque vistas of the surrounding natural beauty. Prime location situated right near Blue Mountain Resort, a short drive to Collingwood & Thornbury, for all the best of dining, shopping, & outdoor living! On demand shuttle service puts everything literally on your doorstep! Whether you're looking for a peaceful full-time retreat or an adventure-filled escape, this listing offers the best of both worlds. The perfect getaway for all! Don't miss your chance to call this beautiful property home! Come live the 4 season lifestyle to it's fullest at 277 Jozo Weider in Blue! (id:53193)
6 Bedroom
6 Bathroom
3500 - 5000 sqft
Royal LePage Locations North
64 52nd Street S
Wasaga Beach, Ontario
Brand New Bungalow by VanderMeer Homes Move-In Ready! Quality custom build! Welcome to your dream home in one of Wasaga Beach's most desirable locations on the west end! Built by locally renowned builder VanderMeer Homes, this brand new, fully warrantied bungalow blends modern design with practical living, just minutes from all the best amenities. Perfectly positioned across from a public athletic track and only a 5-minute bike ride to Beach Area 6, the longest freshwater beach in the world is practically at your doorstep. You'll also enjoy the convenience of being near the local superstore, walking trails, and just a short drive to Collingwood and Blue Mountain. This 1,357 sq ft home is thoughtfully laid out with a bright, open-concept floor plan that allows the natural sunlight to pour in through the all the windows. 1 floor living at it's finest! The main level features 2 spacious bedrooms, including a primary suite with ensuite bath and walk-in closet, plus an additional office/den, perfect for working from home. A well-appointed mudroom and laundry area offer everyday convenience right off the attached 2 car garage. The unfinished basement with separate entrance offers incredible potential for future expansion; imagine two more bedrooms, a large recreation room, and plenty of storage space to suit your needs. Whether you're downsizing, buying your first home, or looking for a vacation property, this home adapts to your lifestyle. Enjoy a fully fenced yard, new stainless steel appliances included, and peace of mind with Tarion Warranty coverage. Property taxes not yet assessed; currently assessed as vacant land. This is your opportunity to own a high-quality, low-maintenance home in a prime beachside community. Don't miss it! Come live the 4-season lifestyle to it's fullest at 64 52nd St S in Wasaga Beach!! (id:53193)
3 Bedroom
2 Bathroom
1100 - 1500 sqft
Royal LePage Locations North
60 52nd Street S
Wasaga Beach, Ontario
Charming Custom Built Bungalow Just Blocks from the Beach! Prime Location with Rental Suite Potential! Welcome to this beautifully finished 1,345 sq.ft. bungalow, built by local renowned builders VanderMeer Homes! Ideally located just a few blocks from the beach, a major superstore, and with a full athletic track right across the street, perfect for those who love a healthy, active lifestyle. This home offers the ideal blend of comfort, convenience, and future potential. Step inside to a bright and open main floor featuring 9 ft ceilings and a thoughtfully designed layout. The heart of the home includes three spacious bedrooms, including a primary suite with its own ensuite bath and a generous walk-in closet. A convenient mudroom and main-floor laundry add to the practical functionality of this home, making day-to-day living a breeze. The lower level remains unfinished, providing a blank canvas to truly make it your own. With plenty of space for a large rec room, additional bedroom, and ample storage, the basement also includes a separate entrance and is already roughed-in for a separate suite. Whether you're looking to create an income-generating one-bedroom suite or an extended living space for family and guests, the possibilities are there. Enjoy outdoor living with a covered front porch and a spacious 22' x 10' rear deck, ideal for morning coffee or entertaining on warm evenings. Built with quality in mind, the home includes stone accents, central A/C for year-round comfort, and modern finishes throughout. With its incredible location, walkable amenities, and bonus suite potential, this property is perfect for families, downsizers, or investors. Property taxes have not yet been assessed and are currently based on vacant land status. Don't miss your chance to own in this vibrant, fast-growing community. Don't miss out! Come live the 4-season lifestyle to it's fullest at 60 52nd St S in Wasaga Beach!! (id:53193)
3 Bedroom
2 Bathroom
1100 - 1500 sqft
Royal LePage Locations North
667 Griffith Street
London South, Ontario
Welcome to this delightful townhouse condo located in the heart of desirable Byron! Nestled in a prime location, this spacious and well-maintained property offers comfort & convenience. Step inside to a bright and inviting living room, where a large front window fills the space with natural light. The separate dining area is ideal for hosting family dinners and gatherings. A convenient 2-piece bathroom on the main floor adds functionality for guests and everyday living. At the back of the home, the functional kitchen features great lighting with a newer bay window and direct access to the fully fenced patio, perfect for summer BBQs. Upstairs, you'll find three well-proportioned bedrooms and a full 3-piece bathroom, providing ample space for the whole family. The finished basement includes a cozy family room, great for movie nights or a play area, along with a laundry room and additional storage space. This home also features newer carpeting throughout and a furnace replaced just six years ago, adding value and peace of mind. Located just minutes from Springbank Park, shopping, restaurants, schools, public transportation, and a variety of amenities, this home truly checks all the boxes. Don't miss your opportunity to find an affordable option in Byron one of the city's most sought-after communities. (id:53193)
3 Bedroom
2 Bathroom
1200 - 1399 sqft
Maverick Real Estate Inc.
133 Oldham Street
London South, Ontario
This property is now vacant. This Glen Cairn Woods, Cape Cod style, 2 story home has been renovated and is truly a one of a kind. The large covered front porch offers pot lighting and ceiling fans is great to place to enjoy a coffee or tea and just relax and enjoy the outdoors. You will be wowed when you enter this home.... the soaring ceilings, updated kitchen with all the bells & whistles including LOADS of quartz countertops and the beautiful wide plank hardwood floors are sure to impress. The main floor features an open concept great room, dream kitchen with custom island large enough to seat the whole family , 2 generously sized bedrooms, one with a rough-in laundry room, and a 3 piece bathroom. Upstairs is a home of it's own with a sprawling primary bedroom with ensuite bath & fireplace, family room with fireplace overlooking the main floor, 2 more bedrooms and a 3rd full bath. The lower level offers a finished spacious recroom, laundry room and space for a home gym. Hydro panel has been upgraded to 200amps. Small side yard is fully fenced and can be accessed by front gate or rear deck. Ample parking with an over-sized garage and private double driveway. This is the largest home on the block and is perfectly located near the highway, hospital, shopping and schools. (id:53193)
5 Bedroom
3 Bathroom
2000 - 2500 sqft
Blue Forest Realty Inc.
561 Princess Street
Woodstock, Ontario
Versatile 6-bedroom duplex in a central Woodstock location, ideal for multi-family living or investment. With two separate units and ample space throughout, this property offers flexibility for a variety of living arrangements. Zoned to allow for potential commercial uses, its a great opportunity for those looking to live, rent, or work from home. Features two private driveways, parking for six vehicles, a large backyard with deck, and a powered workshop plus shed. A rare find with endless potential! (id:53193)
6 Bedroom
3 Bathroom
2000 - 2500 sqft
Gale Group Realty Brokerage Ltd
55 Rockmount Crescent
Gravenhurst, Ontario
Nestled in the heart of the highly sought-after Muskoka Bay Club, this beautifully designed end-unit townhome offers the perfect blend of luxury, privacy, and functionality. Backing onto a lush forest, this 3-level residence boasts approx 2,700 sq.ft. of bright, airy living space surrounded by nature. Inside, a spacious open-concept main floor welcomes you with soaring ceilings, expansive windows, and a stunning forest backdrop. The chef-inspired kitchen features quartz countertops, premium appliances and flows seamlessly into the dining and living areas, complete with a sleek gas fireplace and walkout to a private deck. Upstairs, the primary suite offers a peaceful retreat with a spa-like ensuite, while two additional bedrooms and a full bath provide ample space for family or guests. The fully finished lower level includes a private secondary suite with a separate entrance - ideal for extended family, in-laws, or rental income. Complete with a second kitchen, 2 bedrooms, and full bath, this level offers flexibility rarely found in townhome living. A Muskoka Room extends your living space and allows for year-round enjoyment of the natural surroundings. Owners benefit from access to exclusive Muskoka Bay Resort amenities - with a social membership, including world-class golf, dining, and a myriad of recreational options to enjoy - plus a managed rental program if desired. Whether you're seeking a year-round residence, seasonal getaway, or an investment opportunity, this refined and low-maintenance property delivers it all. Whatever your preference, we suggest you see this one soon. (id:53193)
5 Bedroom
4 Bathroom
2500 - 3000 sqft
Chestnut Park Real Estate
897 Mcdonald Avenue
Kincardine, Ontario
Location, Location, Location - This property is a short walk to the Lake Huron shoreline and other Kincardine amenities. According to MPACs records the 947 square foot structure was built in 1916 and was last renovated in 1972. The dwelling has not been lived in for many years but has a good asphalt shingle roof. The current floor plan includes a living room, dining room, kitchen, 4 piece bathroom, a laundry room with rear entrance and a single bedroom. The property is being sold by the executor for an estate so is AS IS, WHERE IS with no warrantees or guarantees. There will be a public open house on Sunday May 18 from 1 pm to 3 pm. The Seller Directions states that no offers will be reviewed until after 11 am on Wednesday May 21. (id:53193)
1 Bedroom
1 Bathroom
700 - 1100 sqft
Century 21 In-Studio Realty Inc.
104 - 1880 Gordon Street
Guelph, Ontario
Make this gorgeous ground-floor condo located in the prestigious south end of Guelph your home. Professionally designed 2-bedroom, 2-bathroom suite with luxurious upgrades and TWO underground parking spaces. The 10' ceilings bring in more natural light and make the open-concept floor plan feel very spacious. With stunning finishes and a great layout, spending time at home is relaxing and joyful. The modern kitchen has plenty of cabinets, numerous drawers and a walk-in pantry for additional storage. Undermount lighting, built-in stainless steel appliances, a stylish backsplash, and a large island complete the kitchen. The spacious dining area overlooks the living room. A cute living room with large sliding doors leads to a private balcony. Enjoy a morning coffee or afternoon tea in your secluded outdoor space. The large primary bedroom has a walk-in closet and a luxurious ensuite bathroom with a floor-to-ceiling glass shower and heated flooring. With glass sliding doors that open up to the living/dining room, you will be pleased with the functionality of a second bedroom. With a Murphy bed already installed, it can be used as an office and/or a bedroom. The main 4-piece bath with heated floors and in-suite laundry completes this suite. Quartz counters and hardwood flooring throughout, crown molding, and pot lights are a bonus. This building has amazing amenities. With an HD golf simulator, a very well-equipped gym, a guest suite, bicycle storage, and a gorgeous 14th-floor resident lounge with a separate bar area, games room, and a balcony with panoramic views and great scenery. If you are expecting more guests, you can also book the building's guest suite. Located in Guelph's desirable south end, this beautiful condo is just steps away from great shopping, restaurants, banks, and cinema. Easy access to HWY 401 and on a bus route to UoG. (id:53193)
2 Bedroom
2 Bathroom
1000 - 1199 sqft
RE/MAX Real Estate Centre Inc
7147 Wellington Rd 124 Road
Guelph/eramosa, Ontario
First time offered for sale, spacious country retreat that sits on 1.3 acres of land. This home has been cherished by the original owner for 65+ years. Over the years, with children growing and numerous family gatherings, countless memories have been made. This versatile property is zoned agricultural, which permits a wide range of uses and offers a variety of possibilities. Situated on a major route, with 313.98 feet frontage and excellent visibility, this is your opportunity to visualize your goals. The home offers over 2800 sqft of living space, 4 bedrooms, a spacious eat-in kitchen, a large living room combined with the dining room, a family room, and 3 bathrooms. As you enter the main level, you will be pleasantly surprised with the size of the dining area that extends to the entertaining living room with large sliders to a private yard. The cute kitchen with plenty of cabinets opens to a breakfast area and leads to the bright family room. The family room is also accessible through a covered porch that leads to the backyard and a man cave. Two bedrooms, one with sliders to the backyard, and a 2-piece powder room complete the main floor. The second floor also offers 2 large bedrooms, each with its own balcony, a 4-piece primary bathroom, and an office/makeup room. The primary bedroom showcases a pleasant sitting area and a 2-piece ensuite. All 4 bedrooms have ample closet space. An extended 1-car garage with an adjacent 11'8x23'7 workshop/man cave with hydro are all a dad could ever dream of. Additionally, there are 2 sea-cans with hydro and a large covered storage room between them. What a great way to spend time outdoors! Perfectly located within a short distance to Guelph and Cambridge, with easy access to major highways. This is an exceptional opportunity, let's explore all the possibilities. (id:53193)
4 Bedroom
3 Bathroom
2500 - 3000 sqft
RE/MAX Real Estate Centre Inc
790 Lake Range Drive
Huron-Kinloss, Ontario
This lake view 3+1 bedroom, 2 bath bungalow is waiting for you. A sunroom gives you three seasons of enjoyment and some of the best sunsets in the world. The home has a living room, main level family room and lower level recreation room for family use and entertaining. There is a fireplace on each level. The two level deck is perfect for birdwatching or outdoor dining. Enjoy the perennial gardens and flowering trees and the stocked fish pond. The walk out from the lower level workshop makes it easy to take those projects in and out. The irregular shaped lot has road frontage on both Lake Range Drive and Highland Drive. The Highland Drive frontage is less than 800 feet from the sandy Lake Huron shoreline of Bruce Beach. (id:53193)
4 Bedroom
3 Bathroom
1100 - 1500 sqft
Century 21 In-Studio Realty Inc.

