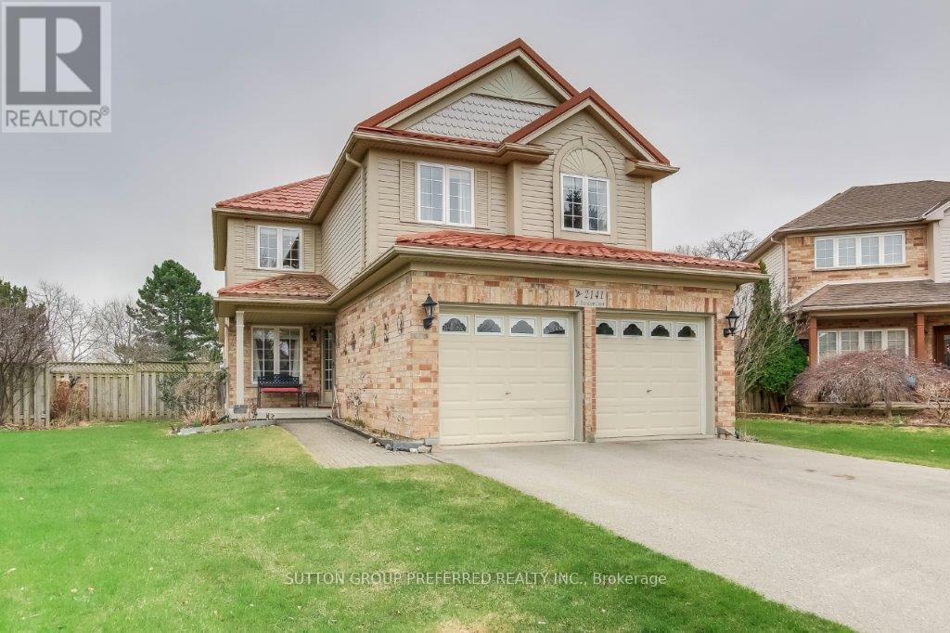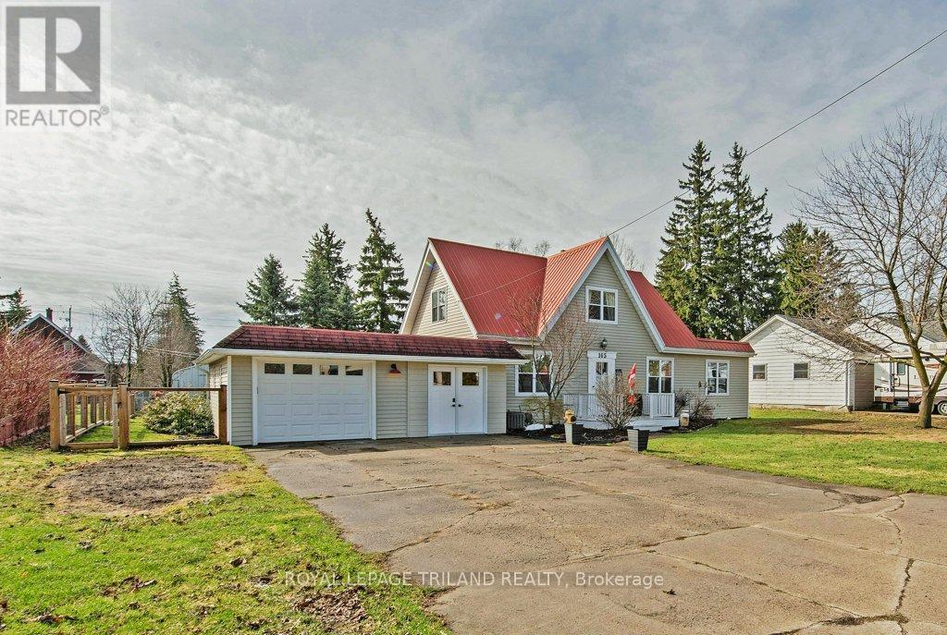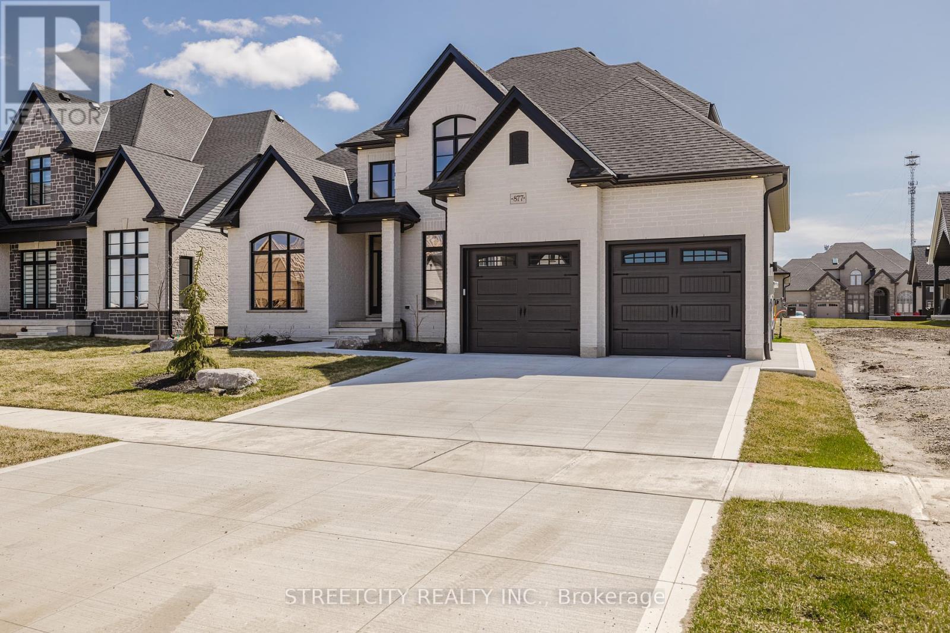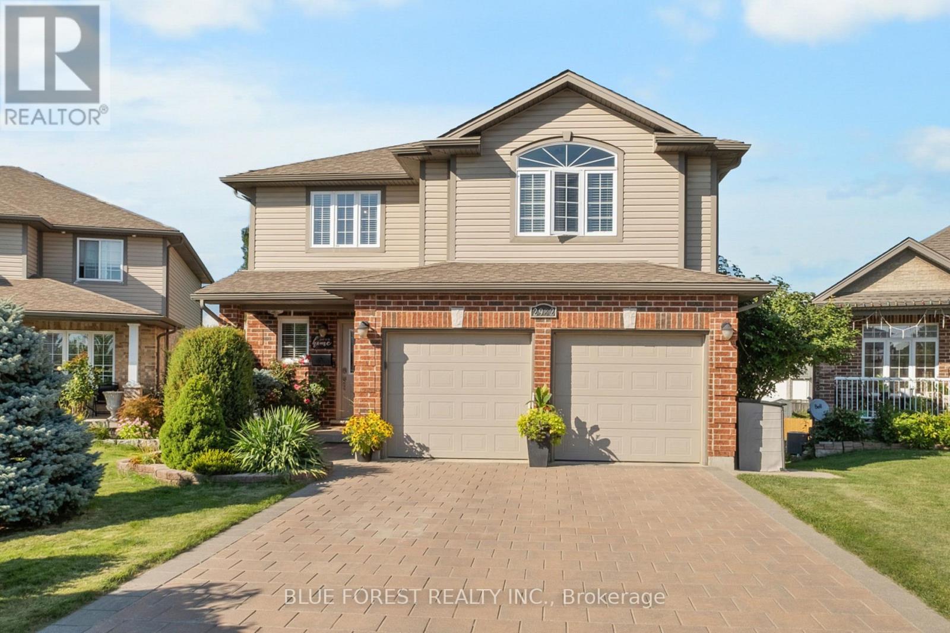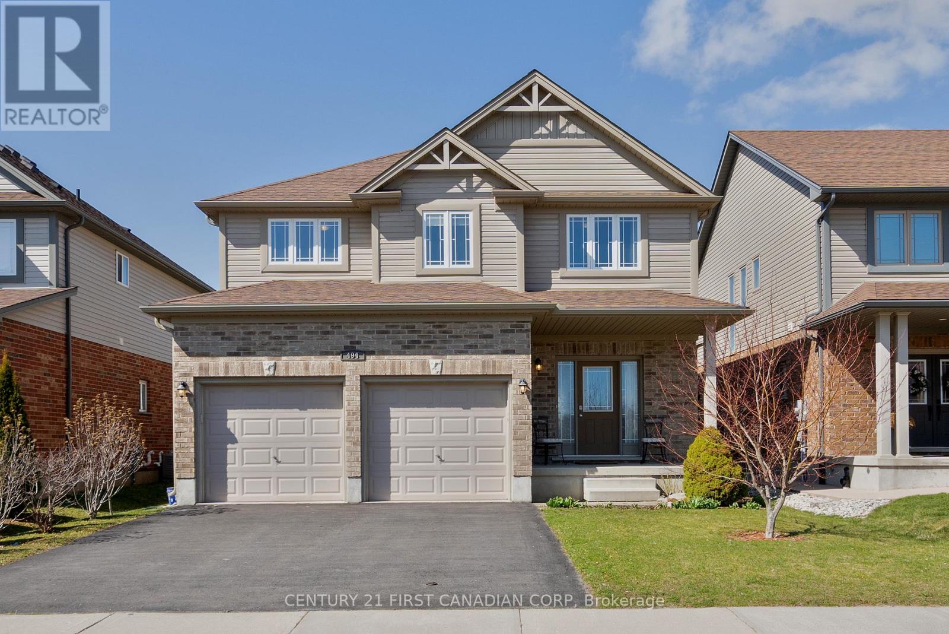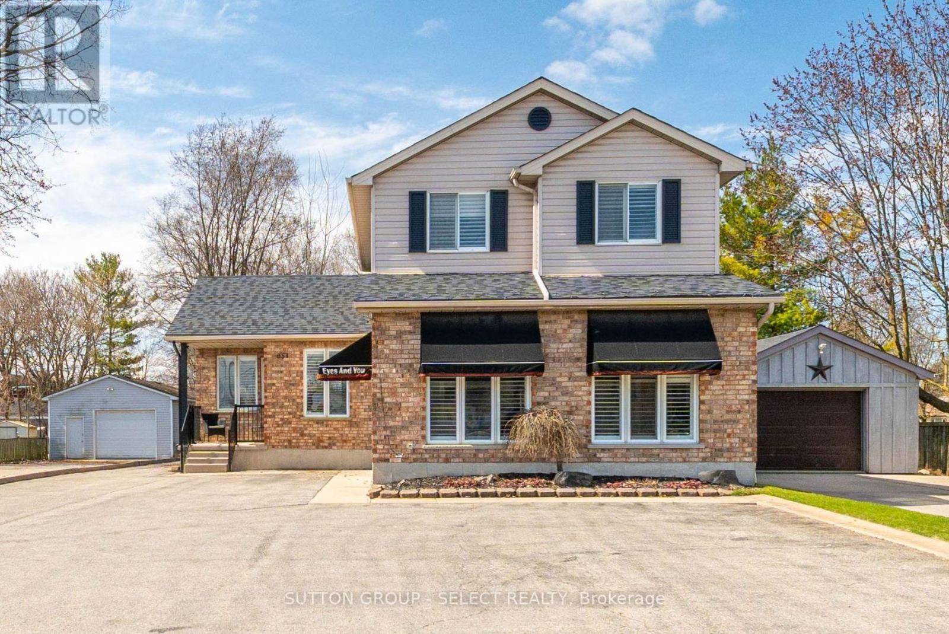2141 Davidson Court
London South, Ontario
Over 2000 ft potential for 3000 living space premium PARK + COURT lot fenced with park gate, 100,000 upgrades warranted (ECO) STEEL ROOF. Newly owned furnace and Air conditioner, hot H20 on demand, large composite deck + large concrete patio + gazebo with fan. Open Concept main floor, sit-up bar seating that seats plenty + sit-up granite island in the dining area. Gas fireplace with gas hookup for stove and dryer. Modern granite (counter-height) kitchen countertops and 3 baths with large cupboards with granite and quartz vanities. Huge linen closet in laundry + extra cupboards above with hanging pole bar, the garage has extra cupboards + workshop as well as a workshop in the basement with lots of shelving and storage. The basement features a roughed-in bath and 4 bedrooms -above grade. Master bedroom, ensuite, with large walk-in glass shower and jacuzzi. The other bedroom has a walk-in closet, 1 cheater ensuite, California cathedral ceilings, and new lighting. Pet and carpet-free, mainly hardwood floors throughout. Close to 401 highways and access to so much more. (id:53193)
4 Bedroom
3 Bathroom
2000 - 2500 sqft
Sutton Group Preferred Realty Inc.
353 Cheapside Street
London East, Ontario
An absolutely fabulous starter home for you or your grown children, and/or a great house for your kids to own while at Western / Fanshawe, or a great investment property, or a place to downsize / retire into for those of you who love to garden, and who appreciate one-floor living in a home with Old North historic charm. Also a wonderfully low maintenance property and great alternative to condo living. Welcome home through the front foyer into an expansive living space with refinished hardwood flooring throughout, freshly painted a warm white, 2 lovely bedrooms off the livingroom, a newly renovated 4pc bathroom, an updated kitchen with new windows & new patio double door, Granite counters, stainless steel appliances, lots of space for a large dining table for games and dinners with friends. Barndoor access to laundry & a large family room with 6+ ceiling ht in the lower level. A small office space sits just off the dining area with a barndoor; Forced Air Furnace with a Dual-Fuel heat pump & Central Air and new HVAC system all installed 2023. Interlocking brick double driveway in the front, a single car garage had existed in the past along the rear east side of the house, could be replaced, Walk out to the back deck from the dining area enjoy bbq'ing or just relaxing under the awning, then enjoy a summer campfire with friends in the fenced back yard. This is a Home Sweet Home place to be! Come make it yours! (id:53193)
2 Bedroom
1 Bathroom
700 - 1100 sqft
Century 21 First Canadian Corp
165 Delatre Street W
Zorra, Ontario
When looking to settle in a small town, conveniently located between London and Ingersoll, make Thamesford your next choice! Located in this growing community, is 165 Delatre Street W - a charming family home, located in a quiet neighbourhood, situated on a large 98 x 134 lot, and is completely ready for you to move in to. Upon entering this welcoming, thoughtfully updated home, you will notice how bright, airy and well laid out the home is. The main level boasts a farmhouse-style kitchen, dining room, office, powder room, and an extra-large living room for entertaining. There is well-maintained hardwood flooring throughout the home, and a stunning oak inlay staircase leading you up to 3 bedrooms and a modern full bathroom. Heading out back, host this years family BBQ on a deck that spans the entire length of the home, complete with a gas hook-up, an awning, and the ability to sprawl out in your fully-fenced in backyard. Motor enthusiasts will appreciate an insulated attached garage, new garage heater (2020), and new doors (2023) to make working or puttering out there comfortable all year round. In the basement, there is plenty of space for storage, as well as spray foam insulation, ready to be finished. Come take a drive to Thamesford, and see why this small town is making big progress. (id:53193)
4 Bedroom
2 Bathroom
1100 - 1500 sqft
Royal LePage Triland Realty
2151 Wickerson Road
London, Ontario
Welcome to 2151 Wickerson Rd, a stunning family home in Byron! This move-in-ready gem offers modern updates, a premium lot, and an unbeatable location just minutes from Springbank Park, Boler Mountain, and all the amenities of Byron Village. The bright, white kitchen includes a walk-in pantry, extended cabinetry, and plenty of built-in storage. Newly refinished hardwood floors add warmth and charm to the main level, the spacious main floor also features a separate office, perfect if you work from home or need an extra room for hobbies or play. The luxurious primary suite features a custom closet, spa-like ensuite, and a handy adjoining bedroom perfect as a nursery, office, or sitting area. Enjoy entertaining or lounging while taking in the breathtaking west-facing sunsets from your backyard, with rolling hills, beautiful forest and a pond! No rear neighbours, not only makes for stunning views, but also means added privacy. Thoughtful upgrades include a Nest smart lock and doorbell camera, as well as a Honeywell T9 smart thermostat system with multiple temperature sensors to ensure optimal comfort and energy efficiency throughout the home. Gutter guards and a buried downspout were also installed to prevent water buildup and improve drainage. The basement includes a rough-in for a 3-piece bath and an unfinished 5th bedroom with an egress window. With plenty of built-in storage throughout this home, you will be organized and clutter free. For those with children, this home is in top school districts for both school boards. You don't miss this opportunity to own a beautiful home in one of London's most desirable communities! (id:53193)
4 Bedroom
3 Bathroom
2000 - 2500 sqft
Sutton Group - Select Realty
165 William Street
Central Elgin, Ontario
Turnkey Investment Property or Year-Round Home in Port Stanley! Here's your opportunity to own a turnkey investment property or a cozy year-round home right on the main strip in Port Stanley. Perfectly located just a one-minute walk to the main beach and within close proximity to a variety of restaurants. This three-bedroom home is ideally situated to enjoy everything this popular area has to offer. Whether you're looking for a rental property or a new place to call home, this property is ready for you to move in and start enjoying. The home offers generous bedroom sizes, with two rooms large enough to comfortably fit two queen-sized beds each, making it an excellent choice for maximizing guest capacity. The spacious living room, dining room, and kitchen create an inviting atmosphere for family gatherings and entertaining. Appliances are included for added convenience, so you'll have everything you need from day one. Step outside to the small back deck, equipped with a gas line for barbecuing and an additional line for a fire table, making it an ideal spot for outdoor entertaining or simply relaxing with friends and family. Comfort is guaranteed year-round with a furnace and central air conditioning installed in 2021, ensuring you stay comfortable no matter the season. (id:53193)
3 Bedroom
1 Bathroom
700 - 1100 sqft
Streetcity Realty Inc.
877 Eagletrace Drive W
London, Ontario
Beautiful 2-story Harasym designed home Carrington VI, nestled in the Sunningdale Crossing. This residence seamlessly blends contemporary style with everyday comfort. Upon entry, you'll be greeted by a high two-story foyer that flows effortlessly into the dinning room, and an elegant office-featuring double glass doors. The open-concept layout creates a perfect flow between the family room, breakfast area, and chef-inspired kitchen. Perfect for both family living and gathering. The kitchen is a standout, equipped with SS modern appliances. Stunning quartz countertops, a large island, and abundant cabinetry. Walk in pantry cannot be missed. The family room is warm and inviting, highlighted by a cozy gas fireplace. For convenience, the mudroom offers easy access from the double-car garage. The main floor features high ceilings and high doors, enhancing the open and airy feel of the space. Upstairs, the luxurious primary suite offers a private retreat with a spa-like ensuite. While the other bedrooms share a well-appointed bathroom. The laundry room is conveniently located on the main floor for easy access. This home is a carpet-free haven, featuring beautiful hardwood flooring throughout, complemented by ceramic tile in the bathrooms and mudroom. Large size covered deck at the back of the home. Boasting convenience to schools, various amenities, and a picturesque view of Sunningdale golf course. ** This is a linked property.** (id:53193)
4 Bedroom
4 Bathroom
2500 - 3000 sqft
Streetcity Realty Inc.
2982 Devon Road
London, Ontario
Welcome to your 2-storey dream home, situated on a cul-de-sac in the city's South end! This stunning property features four spacious bedrooms upstairs, with a fifth bedroom conveniently located in the basement with its own bathroom, making it perfect to convert the lower level into a granny suite. Upstairs, the primary bedroom is a true retreat, with gorgeous vaulted ceilings, a spacious walk-in closet, connected to a a beautiful ensuite. Plus, a laundry room upstairs for convenience! The home showcases elegant hardwood flooring throughout the first and second floors, with stylish tile accents in the kitchen and bathrooms for durability, and a central vacuum for ease of cleaning! Enjoy cozy evenings either by the fireplace in the main floor's family room, or in the basement living room, just steps away from your walkout patio. The charming multi-level backyard oasis is perfect for relaxation and entertaining, offering multiple seating areas, a beautiful garden and fire pit. This home seamlessly combines comfort, style, and functionality, making it an exceptional choice for your family's next move. You don't miss out on this remarkable property, so schedule your viewing today and get settled into this home before summer! (id:53193)
5 Bedroom
4 Bathroom
2000 - 2500 sqft
Blue Forest Realty Inc.
494 Blackacres Boulevard
London, Ontario
Nice 2 storey home walk distance to Walmart shopping Centre. Approx. 2600 sqft living space (1859 sqft above grade + 750 sqft below grade). 5 bedrooms (4+1) and 3.5 bathrooms. Open concept main level with 9ft ceiling; Bright living room and dining room with hardwood floor. Gorgeous kitchen, breafast room, and laundry with ceramic tile floor. The second level has 4 spacious bedrooms. Master bedroom with 4 piece ensuite bathroom. Other three bedrooms share another 4 piece bath. Fully finished basement with big windows has a nice family room, a bedroom and a modern full bathroom with glass shower. Fully fenced back yard has a pave stone patio. Nice landscaping for front and back yard. 25 years long life roofing shingles. Bus routes directly to Masonville Mall and Western University. (id:53193)
5 Bedroom
4 Bathroom
1500 - 2000 sqft
Century 21 First Canadian Corp
160 Watts Drive
Lucan Biddulph, Ontario
EXTRA WIDE LOT! The EMERALD model with 1862 sq ft of Luxury finished area located on quiet street in final phase of OLDE CLOVER VILLAGE. Walking distance to park, school and shopping! This home comes standard with a separate grade entrance to the basement ideal for future basement development. Quality built by Vander Wielen Design & Build Inc, and packed with luxury features! Choice of granite or quartz tops, hardwood floor on the main floor and upper hallway, 9 ft ceilings on the main, deluxe "Island" style kitchen, 2 full baths upstairs including a 5 pc luxury ensuite with tempered glass shower and soaker tub and 2nd floor laundry. The kitchen features a massive centre island and looks out on large rear yard. ( 486 x 1199). Oversized double garage with room to make it wider Model home available to view at 125 Watts Drive- this home is to be built. Photo is of similar property. (id:53193)
3 Bedroom
3 Bathroom
1500 - 2000 sqft
Nu-Vista Premiere Realty Inc.
351 Clarke Road
London, Ontario
Welcome to this beautifully designed well built two-storey home, offering the perfect blend of style, comfort, and functionality. Freshly painted and featuring three spacious bedrooms and four bathrooms, this home is thoughtfully designed for modern living. Step inside to soaring vaulted ceilings, creating an airy and open atmosphere throughout the main level. The fully finished basement boasts impressive ceiling height, adding to the sense of space and comfortperfect for a home theatre, gym, or additional living area. The second floor offers the convenience of laundry on the same level as the three bedrooms, making everyday tasks effortless. Outside, a detached two-car garage with heat provides the perfect space for parking and storage year-round. Shingles replaced in (2024) and composite deck work and railings done in (2023). Property is larger than it looks, the pond and related equipment, firepit and the garden shed are all included. The attached two car garage has been converted for a home based business and features a space currently used for eyelash extensions, previously used as a hair salon. Located in a prime commercial area across from Argyle Mall. Walking distance to parks and schools as well, this home is a must-see! Book your private viewing today. (id:53193)
3 Bedroom
4 Bathroom
1500 - 2000 sqft
Sutton Group - Select Realty
814 Grenfell Drive
London North, Ontario
Welcome to this beautifully maintained 2-storey home in the highly sought-after Stoney Creek neighborhood! This spacious residence, One of the largest homes in the neighborhood, features an oversized double garage, enclosed front porch, and a bright, functional layout perfect for family living. The main floor offers hardwood floors throughout the formal living and dining rooms, an updated kitchen with quartz countertops and backsplash, and a cozy family room with fireplace. Enjoy year-round comfort in the sunroom, which leads to a generous deck, ideal for entertaining. Upstairs, you'll find four spacious bedrooms with hardwood flooring and ample closets, including a primary suite with 3-pc ensuite and a renovated 4-pc main bath. The finished basement offers a large recreation room, wet bar, and 3-pc bathroom, providing versatile space for relaxing or hosting. Key Updates: Most Windows (2021) Exterior Doors (2022) Enclosed Porch (2019) Furnace (2019) Owned Hot Water Tank 200 Amp Electrical Panel (2021). Conveniently located near schools, shopping centers, and Western University, this is a rare opportunity to own a turn-key home in a fantastic location. (id:53193)
4 Bedroom
4 Bathroom
2000 - 2500 sqft
Streetcity Realty Inc.
78 Carriage Hill Drive
London, Ontario
Welcome to Tallwoood and 78 Carriage Hill Drive!! Tucked conveniently into one of North Londons most sought after neighbourhood pockets. Prime AAA location with tree lined streets, quick access to parks, trail systems & recreation. Minutes to UWO & University Hospital, top rated schools & walking distance to Masonville amenities & quick commute to London's core & downtown. Truly a RARE FIND opportunity; Homes on this street don't come for sale very often!! Offering over 2850sqft of finished living space, this home features generous double car garage with direct access to a functional main floor mudroom - ideal for busy family life. A separate entry to the expansive lower level offering tons of development potential a private suite, home gym or cozy retreat for guests & extended family. The perfect canvas for multi generational living or long term flexibility. This Executive family home blends function & elegance with main floor den & study, formal living & dining rooms PLUS spacious family room & eat-in kitchen. Designed for both everyday comfort & grand entertaining the chefs heart of the home kitchen boasts custom cabinetry & millwork with abundant storage & huge centre island. A dream open concept layout for growing families offering space, style & sophistication. The sunken main floor family room with gas fireplace, vaulted ceilings & oversized windows overlooking the backyard space is as impressive as it is inviting. Upstairs, you'll find generous room sizes throughout; including 4 bedrooms & spacious primary suite with double closets & luxury spa like ensuite bath featuring a stunning stand alone soaker tub, elegant glass tiled shower, double vanity sinks with custom cabinetry thoughtfully curated tile works.This home checks all the boxes!! Don't miss your chance on this one. Most major updates completed & pride of ownership is evident. Truly a pleasure to show & an opportunity of a lifetime. (id:53193)
4 Bedroom
3 Bathroom
2500 - 3000 sqft
Sutton Group Pawlowski & Company Real Estate Brokerage Inc.
Exp Realty

