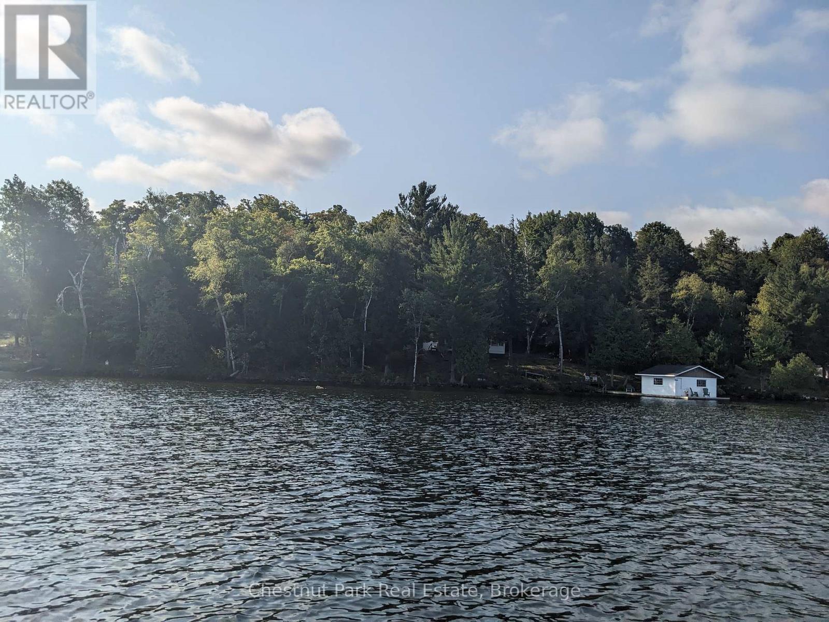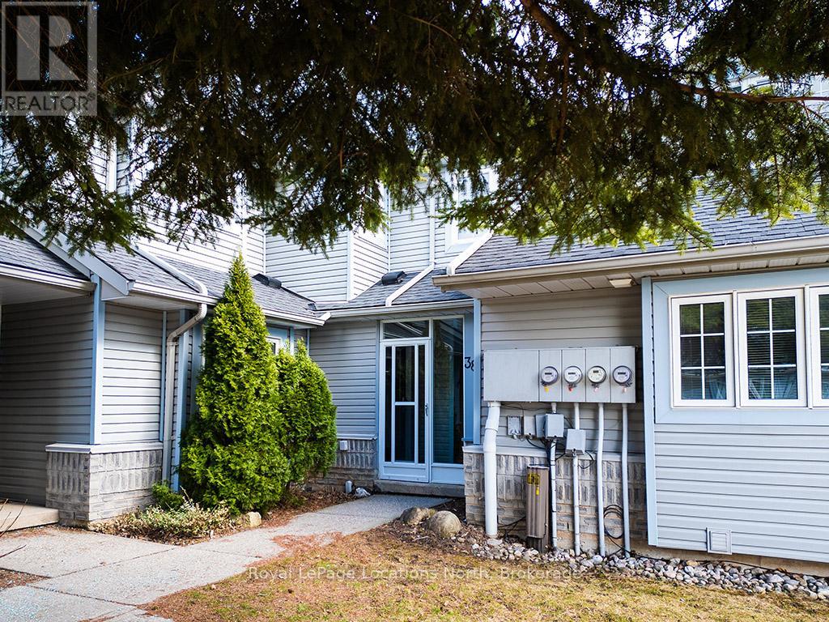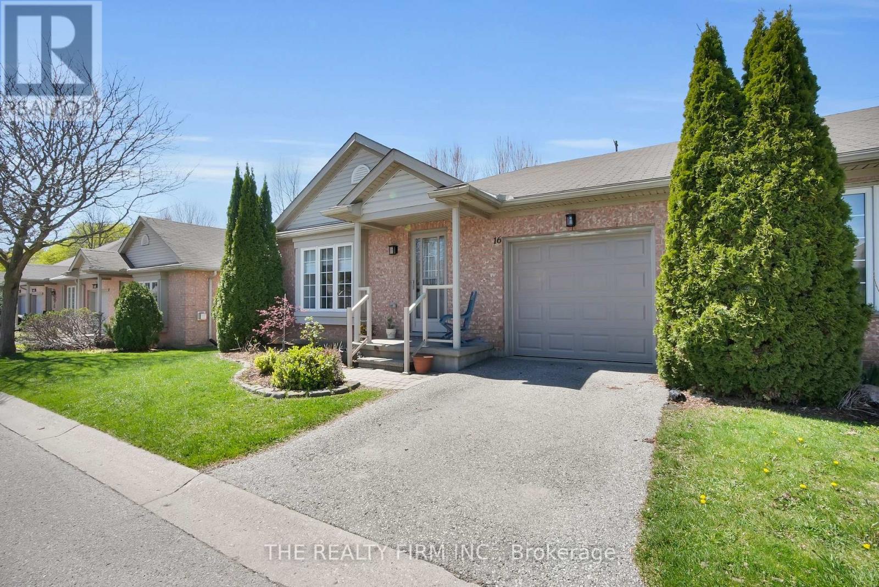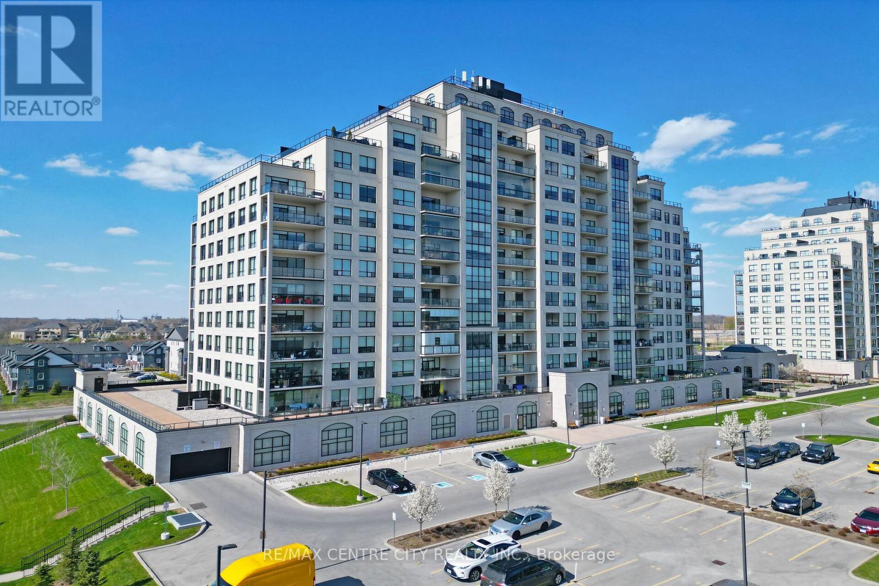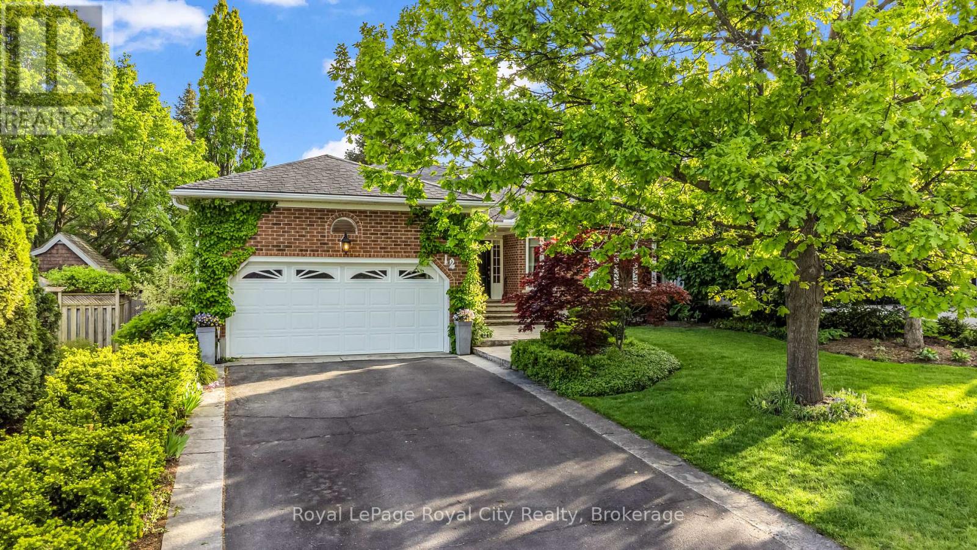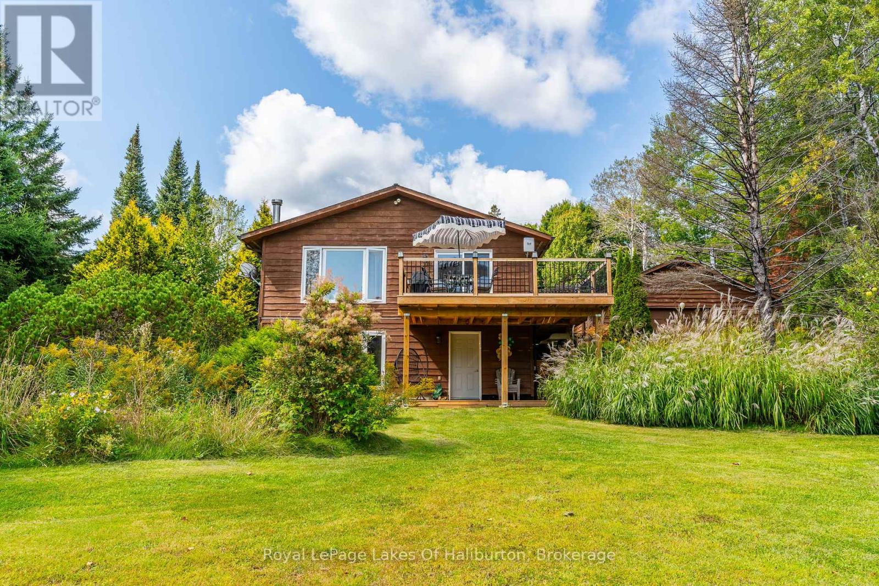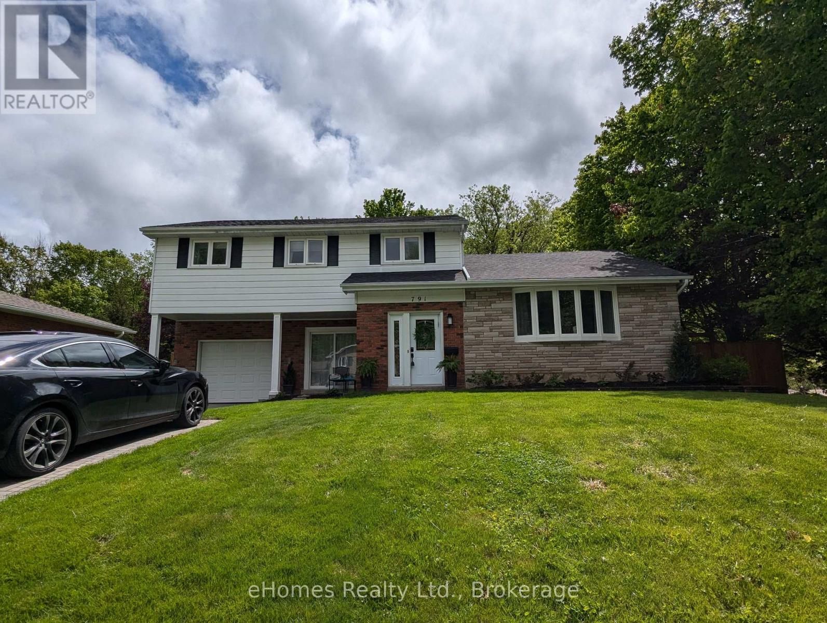76 Tobin Island
Muskoka Lakes, Ontario
For the first time in generations, a rare opportunity awaits in the prestigious Wigwassan Point enclave of central Lake Rosseau. Set on 1.4 acres of pristine forest, this peaceful island property features approximately 303 feet of straight-line shoreline frontage - potentially allowing for the construction of a two-storey boathouse. The gentle slope of the shoreline offers both shallow entry points and deeper waters, ideal for swimming, paddle boarding, and docking larger boats. From the cottage, take in sweeping northern views across Rostrevor and Haraby Shores, and enjoy postcard-perfect summer sunsets over North Bohemia Island. The charming 1930s bungalow-style cottage sits just steps from the waters edge and features 2 bedrooms, 1 bathroom, a cozy living/dining area, kitchen, and a screened porch that lets you soak in the sounds of the lake. Whether you choose to preserve this timeless Muskoka escape or build a custom family retreat, the potential here is undeniable. Additional features include a single-slip boathouse with dock, ideal for lakeside lounging or storing watercraft. Just a 5-minute boat ride to Windermere's Parkers Landing, where a reserved rental boat slip and car parking spot make access seamless. Tucked away yet central to Lake Rosseau's most popular destinations: Port Carling, Port Sandfield, The JW Marriott and numerous golf courses; 76 Tobin Island offers unmatched privacy, views, and the chance to create enduring family memories in Muskoka. (Updated Photos coming after May Long Weekend) (id:53193)
2 Bedroom
1 Bathroom
700 - 1100 sqft
Chestnut Park Real Estate
Muskoka Lakes Real Estate Limited
38 - 146 Settlers Way
Blue Mountains, Ontario
Welcome to 146 Settlers Way #38, The Blue Mountains. Live the four-season lifestyle in this nicely appointed 3-bedroom, 3-bathroom townhouse, perfectly located just a short walk from the slopes of Blue Mountain and the vibrant Blue Mountain Village. Whether you're seeking a cozy weekend getaway or a full-time retreat, this home has it all. Step inside to a warm and inviting living space featuring a wood-burning fireplace perfect for apres-ski evenings or chilly fall nights. The functional layout offers ample space for family and guests, with three spacious bedrooms and three full bathrooms, including a finished basement providing extra space. Enjoy summer days by the outdoor pool, and tennis courts. This home combines mountain charm with convenience and comfort all within walking distance to ski lifts, restaurants, shops, and hiking/biking trails.Whether you're hitting the slopes, relaxing by the fire, or soaking in the village vibe, this is your perfect mountain base. (id:53193)
3 Bedroom
3 Bathroom
1200 - 1399 sqft
Royal LePage Locations North
Lot 204-205 9th Avenue
South Bruce Peninsula, Ontario
Exceptional value awaits with this unique opportunity to own two amalgamated lots forming one expansive parcel on 9th Avenue, located in the highly sought-after Mallory Beach area. With hydro available at the lot line with R3 zoning, the property offers the flexibility to custom-build your dream single-family home, a charming beach cottage, or even explore the potential for short-term rental accommodations. Just minutes from the town of Wiarton, where you'll find essential amenities including a hospital, this location is ideal for both year-round living and peaceful weekend getaways. Whether you're fishing, swimming, or hiking the nearby Bruce Trail, the natural beauty and outdoor lifestyle offered here are truly unmatched. (id:53193)
Exp Realty
16 - 601 Grenfell Drive
London North, Ontario
Welcome to this stunning end unit condo located in the desirable Northwest area of London. Thoughtfully updated and move-in ready, this home offers a fantastic layout with stylish finishes throughout. Step inside to find a bright and spacious open-concept living and dining area, complete with large windows with custom blinds and a cozy gas fireplace- perfect for entertaining or relaxing evenings at home. The modern kitchen features crisp white cabinetry, quartz countertops, a gas stove, and a convenient eat-in area with sliding doors leading to your private back patio. The oversized primary bedroom includes a walk-in closet and a beautiful ensuite with a step-in shower. The second bedroom is ideal as a guest room or a home office, and a stylish 4-piece main bathroom completes the main floor. You'll also appreciate the convenience of main floor laundry and inside entry from the attached garage. The large basement offers exciting potential with a framed and wired third bedroom or office, rough-in for a bathroom, and ample space for a future family room or additional storage. Residents enjoy access to a rentable clubhouse and the benefits of low-maintenance condo living. Ideally located near the YMCA, shopping, scenic trails, top-rated schools, and more this home truly has it all. Don't miss your chance to own this beautiful condo in North London. Note- the Primary bedroom has been virtually staged- it is currently being used as a quilting room. (id:53193)
2 Bedroom
2 Bathroom
1200 - 1399 sqft
The Realty Firm Inc.
3573 Putnam Road
Thames Centre, Ontario
THIS LAND IS A FORMER OMISH FARM. THERE IS A BRICK HOUSE ON THE PROPERTY SURROUNDED BY SEVERAL OTHER BUILDINGS. THE FENCES BETWEEN THE FIELDS HAVE BEEN REMOVED (id:53193)
98 ac
Realty 1 Strategic Ltd.
801 - 260 Villagewalk Boulevard
London North, Ontario
Located in North London, this beautiful Innsbruck model, featuring almost 1100 sq ft of living space and a north facing balcony with unobstructed views of areas north of the city. This completely repainted and professionally cleaned condo is ready for immediate occupancy. There is a bedroom with a walk-in closet, and a bedroom sized den. Open concept, kitchen island completed with breakfast bar, granite countertop and stainless-steel appliances. Living room with gorgeous north view balcony and separate laundry room. There are TWO PARKING SPACES and a LOCKER. Heating and air-conditioning are included in condo fee. The building contains premium amenities for the residents: indoor heated pool, exercise facility, party room, billiards room, video room, outdoor patio with barbeque area and guest suites. Close to golf, UWO, Masonville Mall, University Hospital and a growing retail area at your doorstep. (id:53193)
1 Bedroom
1 Bathroom
1000 - 1199 sqft
RE/MAX Centre City Realty Inc.
12 Wood Duck Court
Guelph, Ontario
Welcome to a rare offering in the prestigious Kortright Hills community: an executive bungalow boasting 2220 sq ft of meticulously designed living space. Tucked away on a tranquil cul-de-sac, this home offers 3 plus 2 bedrooms and 3 bathrooms, ideal for families and those who love to entertain. Step inside and discover the wonderful principle rooms, adorned with exquisite hardwood and travertine floors. The sunken living room provides a cozy retreat, featuring a fireplace bordered by custom built-in cabinetry and a classic mantle. Both the elegant dining room and the spacious family room boast impressive cathedral ceilings, adding an airy and grand ambiance. The family room also includes an open gas fireplace, perfect for intimate gatherings. The heart of this home is undoubtedly the kitchen, showcasing antique white cabinetry, gleaming stainless steel appliances, and luxurious granite counters. A large island with seating for four offers a casual dining option. From the kitchen, walk out to a charming covered deck, ideal for alfresco dining and enjoying the beautifully landscaped backyard. The primary bedroom is a true sanctuary, complete with a beautiful ensuite bathroom and a generous walk-in closet. The fully finished lower level expands your living space significantly, featuring a fabulous recreation room with its own kitchen perfect for an in-law suite or entertaining hub. This level also includes a spacious three-piece bathroom, two additional guest bedrooms, and an excellent laundry room.The exterior of this property is just as impressive as the interior. Beautifully landscaped, it features a cut stone walkway and stairs leading to the front door, with matching cut stone lining the driveway. The backyard oasis includes a stamped concrete patio and surround for the inviting kidney-shaped salt water pool, offering endless summer enjoyment. This home is truly a rare and fabulous offering, combining luxury, comfort, and an unbeatable location. (id:53193)
5 Bedroom
3 Bathroom
2000 - 2500 sqft
Royal LePage Royal City Realty
456 Fountain Street S
Cambridge, Ontario
Welcome to 456 Fountain Street South a spacious, character-filled family home set on an impressive -acre lot with a private pond in the heart of Preston, Cambridge.This charming detached home offers nearly 2,300 sq ft of finished living space, including four bedrooms, three bathrooms, and a bright, functional layout ideal for families or multi-generational living. The primary bedroom is a true retreat, featuring a large attached bonus room perfect as a walk-in closet, office, or private sitting area. One of the closets even leads discreetly to a third bathroom and fourth bedrooman unexpected and practical touch.The kitchen is equipped with quartz countertops and stainless steel appliances, opening to a sun-filled living room. Just off the living area, youll find a cozy sunroomperfect for enjoying your morning coffee or unwinding with a good book.The home has been freshly painted with new flooring added in 2025, making it move-in ready. Outside, enjoy the serenity of your own private pond, mature trees, and plenty of space to relax, garden, or entertain on the 100 x 252 ft lot.Commuters will love the quick access to Highway 401, and the short drive to Kitchener, Conestoga College, schools, parks, and trails makes this location unbeatable. With parking for six and immediate possession available, this is a rare opportunity to own a private oasis with space, charm, and convenience. (id:53193)
4 Bedroom
3 Bathroom
1500 - 2000 sqft
Red And White Realty Inc
3516 Kirkfield Road
Kawartha Lakes, Ontario
Custom-built bungalow on Lake Dalrymple on your own large, private and tranquil 3.8-acre estate lot. Enjoy your morning coffee and afternoon drinks from your covered porch or on your deck looking out over the lake and your forest. Treasure quiet sunrises on your dock, or head out onto the water in your boat to do some cruising or fishing. With 3 generous bedrooms on the main floor, plus a 4th bedroom on the fully finished lower level with walkout, you will have plenty of space for your family and friends, plus your home office, gym and/or entertainment room. Bright, open-concept design, vaulted ceilings, large windows, hardwood and laminate floors and quality finishes throughout. The spacious open-concept eat-in kitchen and family room with fireplace and large glass door to your deck overlooking the lake, your expansive private gardens and lush forests will become the welcoming heart of your home. The downstairs family room, with fireplace and walkout to the yard and down to the lake is a bright, inviting space for your entertainment room, home office or gym. Other features include air conditioning, attached double-car garage, automatic standby Generac generator and plenty of storage space. (id:53193)
4 Bedroom
2 Bathroom
1100 - 1500 sqft
Century 21 B.j. Roth Realty Ltd.
1117 Mistivale Road
Minden Hills, Ontario
Beautiful riverfront property just minutes to the Town of Minden. Located on a very quiet cul-de-sac, this wonderful year round home is situated on a sprawling, beautifully landscaped, level lot with 100 feet of frontage on the Gull River. There's plenty of room on the property for family fun but it also offers great opportunities for the nature lover or gardener. The river is perfect for swimming, canoeing/kayaking or boating. You can boat down to Gull Lake and enjoy a day of watersports or boat right up in to the Town of Minden for ice cream or groceries. The public boat launch is easily accessible just a short way down the road. The home has gone through numerous renovations and upgrades in recent years and boasts a large, open concept kitchen/dining/living room area with a great view of the grounds and a walkout to the large upper deck that is a fantastic spot to dine outside while enjoying the sun and breeze. Also on the main level are two generous sized bedrooms, a well appointed main bathroom and the large primary bedroom with a lovely ensuite. Downstairs you'll find a huge family room that is a great spot for the whole family to gather for movie or games night. There's a woodstove to keep everyone cozy on cooler days and the large windows help bring the light in making the room feel bright and airy. The walkout leads you to a massive lower level deck which is great for just sitting back and relaxing in the privacy of this well treed property. Also in the lower level is a sizeable office area that could also be used for overflow guests and a laundry/storage room. Add in a large, detached double car garage and there's not much more you could ask for. All this located on a Township maintained road just 5 minutes from Minden and all amenities. This is a fabulous home, cottage or investment property at a great price! (id:53193)
3 Bedroom
2 Bathroom
700 - 1100 sqft
Royal LePage Lakes Of Haliburton
73957 Bluewater Highway
Bluewater, Ontario
EXPAND YOUR LAND BASE! 76 acres of farmland located on Highway 21 south of Bayfield. 67 workable acres.Tiled. Older barn. Municipal water, Hydro, Natural Gas available. Ditch(spring water) could be used for irrigation. Short drive to Bayfield or Grand Bend. Rare opportunity to acquire crop land in this region. (id:53193)
RE/MAX Reliable Realty Inc
791 20th Street W
Owen Sound, Ontario
If you're looking for a wonderful family home, take a look at this gem! Located in a quiet, westside neighborhood, this lovely home boasts a spacious, newly renovated main floor, featuring a stunning Van Dolder kitchen with a large island that opens up to the living room, perfect for entertaining and family gatherings! There's also a separate dining room on the main floor. With four bedrooms and 2.5 bathrooms, there's ample space for family and guests. The home sits on a generous ravine lot with a fully fenced backyard, creating a wonderful private outdoor space. Plus, the unfinished basement with over 9-foot ceilings offers incredible potential for customization. (id:53193)
4 Bedroom
3 Bathroom
2000 - 2500 sqft
Ehomes Realty Ltd.

