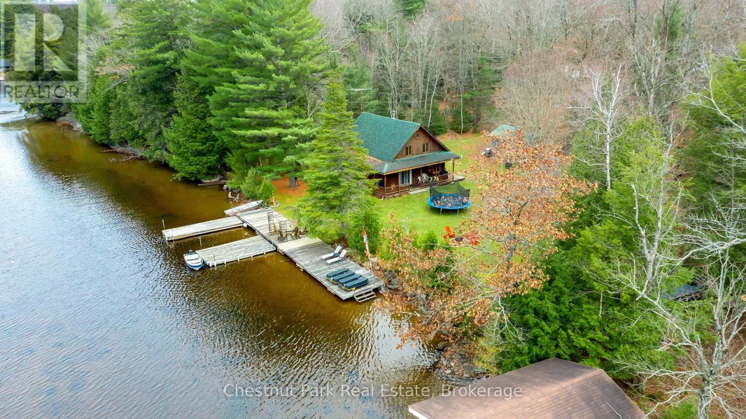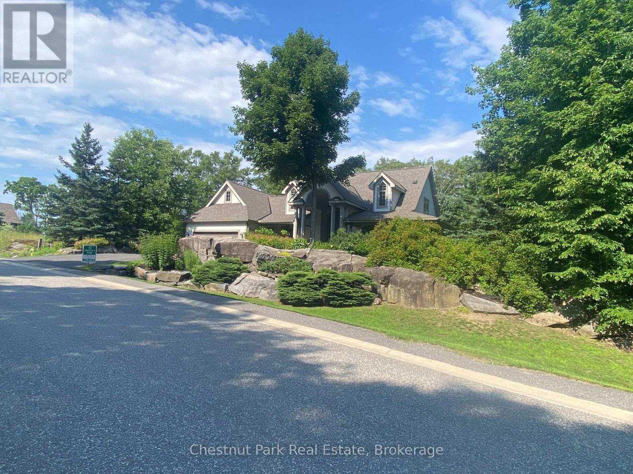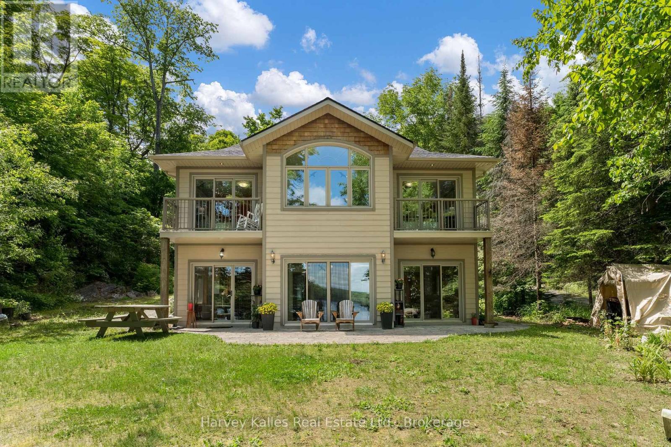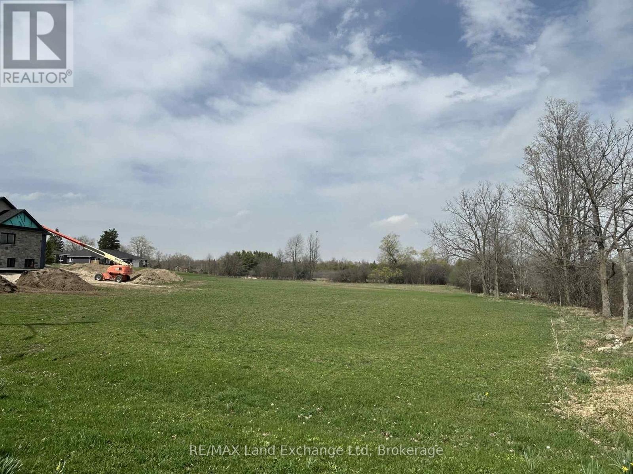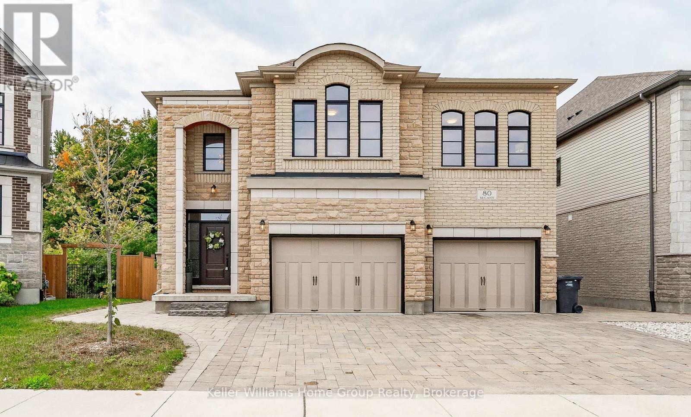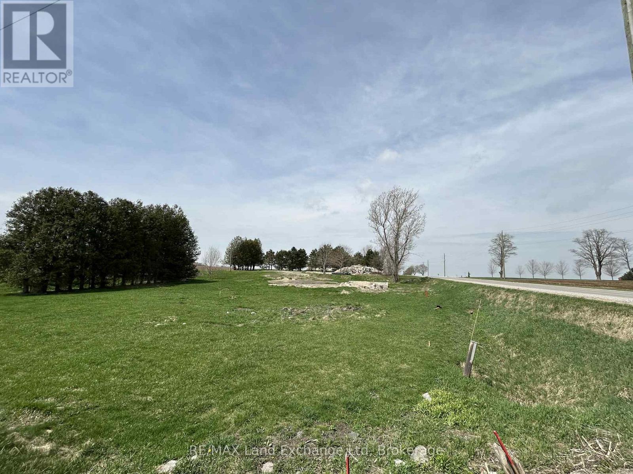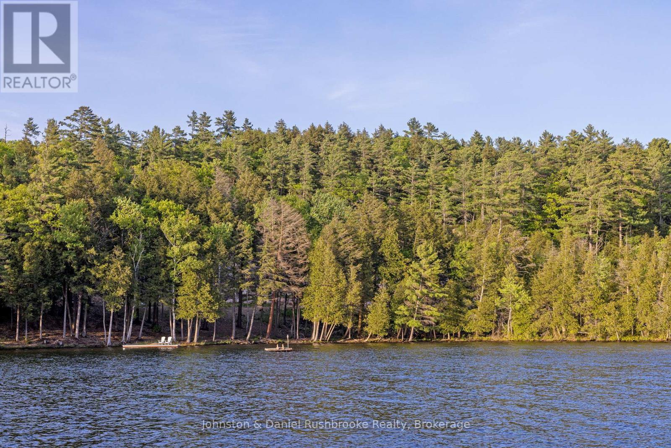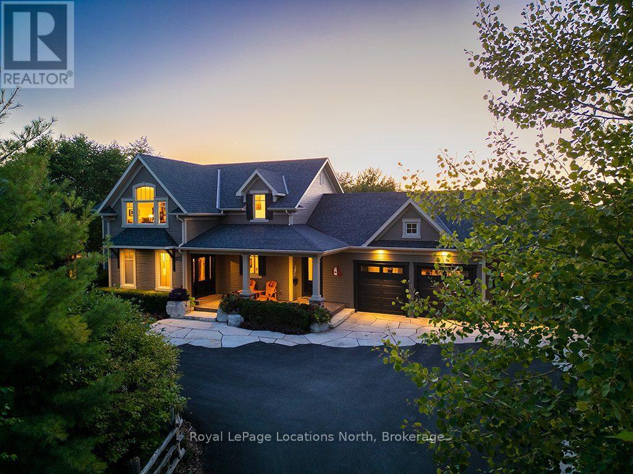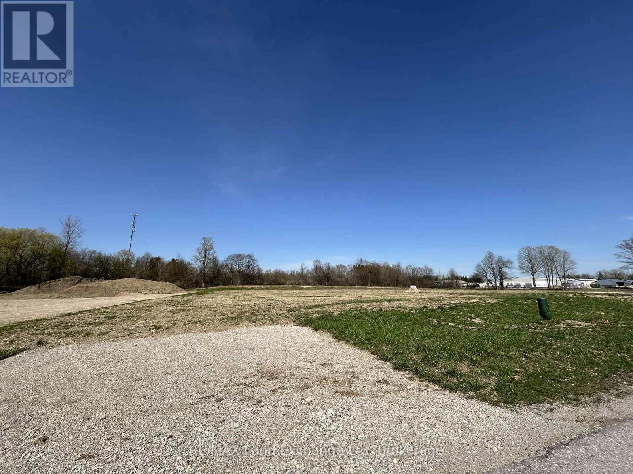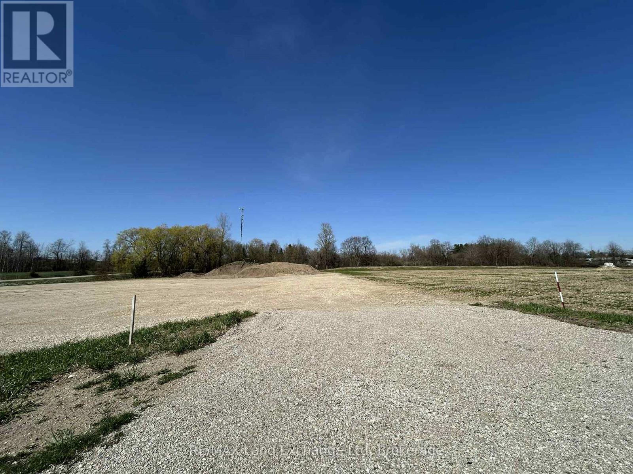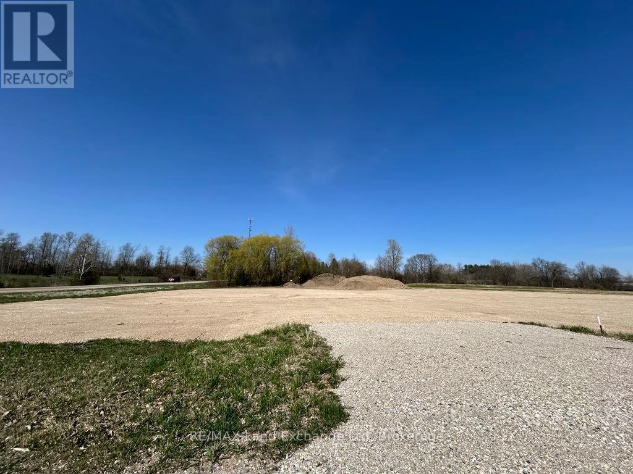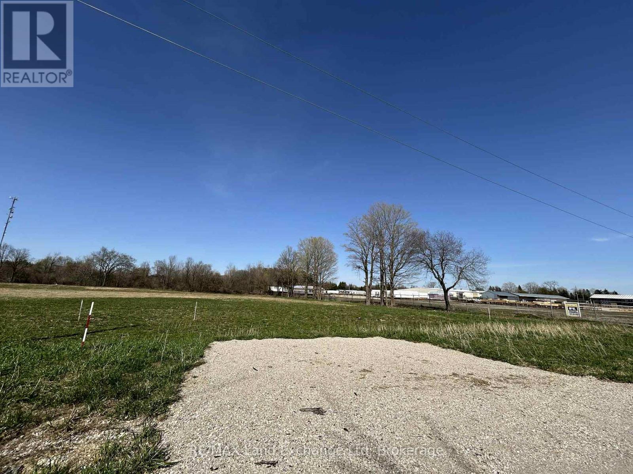30 Mcvittie Island
Bracebridge, Ontario
Island Life Awaits! Welcome to your ultimate Muskoka waterfront escape at the mouth of the Muskoka River, where breathtaking views of Lake Muskoka greet you from your very own dock. This rare four-season, 4-bedroom, 2-bathroom log cabin with a loft is tucked away on a level, 0.6-acre lot in an exclusive boat-access-only island community with just 16 cottages. Its private, peaceful, and simply magical.Whether you're sipping your morning coffee on the expansive wraparound porch or catching golden sunsets from the waters edge, this is the place where memories are made. Inside, the charming log cabin feel meets modern convenience. Fully furnished and turn-key, it comes complete with a fully stocked kitchen, water toys, a lawn tractor, and must-have comforts like a dishwasher, washer/dryer, and Wi-Fi.Arriving is a breeze: park at George Road landing and either take a 2-minute boat ride to your private dock or use the community dock and enjoy a scenic 3-minute stroll along the island path to your cottage.Enjoy world-class boating, paddling, fishing, and swimming with access to Lake Muskoka, Rosseau and Joseph. This hidden gem is just minutes from the amenities of Bracebridge and has a proven track record of rental income making it both a smart investment and an incredible lifestyle opportunity.Dont miss your chance to own a slice of Muskoka paradise. Come tour this unique waterfront retreat and experience the magic of island life for yourself. (id:53193)
4 Bedroom
2 Bathroom
1500 - 2000 sqft
Chestnut Park Real Estate
48 Estate Drive
Muskoka Lakes, Ontario
Exclusively addressed, this lovely four bedroom home is situated on a quiet cul-de-sac overlooking the 17th fairway of the prestigious Port Carling Golf Club. Spacious living with open concept kitchen sitting area and separate formal dining room. Quality stainless appliances and many recent upgrades. Great Room features cathedral ceilings and stone propane fireplace. Walkout to large wrap around deck with forested vistas. Main floor master with spa like ensuite and walk-in closet with built-ins. Two generous guest bedrooms on upper floor and finished lower level walk out with family room featuring the second propane fireplace and 4th bedroom. Main floor two piece bath and laundry room/mudroom accessing the attached two car garage. Well treed property and beautifully landscaped and paved driveway. Municipal services. A pleasure to show. (id:53193)
4 Bedroom
3 Bathroom
1500 - 2000 sqft
Chestnut Park Real Estate
9 - 1161 Sandwood Road
Muskoka Lakes, Ontario
Discover your dream waterfront retreat in the heart of Muskoka, where luxury and natural beauty converge to create the perfect lakeside haven. This stunning property offers everything you could desire in a waterfront home, with features that cater to both indoor and outdoor use, enjoyment and most importantly relaxation. Situated on a large lake, this magnificent property boasts a rare combination of flat land and SE exposure, ensuring you can bask in the morning sun and enjoy breathtaking sunrises over the water. Everyone will enjoy the flat outdoor recreational area in between the cottage and your very own private beach. The centrepiece of this exceptional property is a newer 4-bedroom home, designed with modern amenities and showcases top notch workmanship, in this well cared for structure. Open-concept living areas to the spacious kitchen equipped with beautiful cabinetry and loads of storage. Large windows frame picturesque views of the lake from both levels, creating a seamless connection between the indoors and the serene outdoor scenery. Each bedroom is generously sized, providing ample space for family and guests. For water enthusiasts, the existing dryland boathouse on the shore is a prized feature, providing convenient storage and easy access to the water. Whether you're an avid boater, fisher, tuber, skier, or paddler this boathouse is a valuable asset that enhances your waterfront lifestyle. Start enjoying the Muskoka lifestyle from day one. At this prime location on one of the region's most coveted areas, you'll have endless opportunities for outdoor activities. The nearby towns offer charming shops, fine dining, and cultural attractions, ensuring you have everything you need within reach. A convenient stop at Taylor Farms on the way to the cottage will result in some of the freshest most delicious strawberries your tastebuds have ever tasted. Act now and summer 2025 could look a lot different. (id:53193)
4 Bedroom
2 Bathroom
2000 - 2500 sqft
Harvey Kalles Real Estate Ltd.
256 Stacey Street
Morris-Turnberry, Ontario
Discover the perfect canvas for your dream home with this .845 acre building lot, ideally situated in a serene and private location at the end of a quiet dead-end street. Enjoy the tranquility of nature with green space on the east side, offering a peaceful backdrop for your future residence. Key Features: Spacious Lot: Ample space to design and build your ideal home, providing flexibility for various architectural styles and layouts.- Privacy: Nestled in a secluded area, this lot ensures peace and quiet, making it an ideal retreat from the hustle and bustle of everyday life. Build to Suit: Choose to build your own vision or collaborate with a local contractor who can bring your ideas to life, tailored to your specifications. Convenient Location: Close enough to essential amenities while offering the charm of a private setting. For more options and to explore the potential this lot holds, don't hesitate to reach out. Your dream home awaits! (id:53193)
RE/MAX Land Exchange Ltd
80 Mccann Street
Guelph, Ontario
This will likely be your last house purchase. 6 massive bedrooms and 6 bathrooms. Over 5700 sqft living space.High ceiling on each floor. This Fusion designed home gives the feeling of a French country estate but with City living convenience. It has all the advantage of South-end Guelph shopping and leisure; while still retaining the feel of Muskoka as it backs onto conservation land. Spend your mornings and evenings immersed within the contemplative feel of the massive back deck. 4 luxury bedrooms upstairs, with the primary and 5pc en-suite being larger than some Hong Kong apartments. His and hers sinks which overlook the verdant greenery in the back. Two of the other bedrooms also have their own ensuite or cheater ensuite. Moving to the main level from the upstairs, we come into the huge dining area with its abundance of light. Then through the attached living room with its accent walls and coffered ceiling into a chef's kitchen that's almost everyone's dream kitchen. Quartz countertops, stainless appliances, and a Haier gas stove with a dual exhaust range hood. The walk-in pantry leads through to the main floor laundry, which then flows into the two-car garage. The garage even has space for a tidy workshop along two of the corners. The cavernous walkout basement is fully finished 2024. There's space to put in a home theatre and a snooker table, or perhaps a wet bar and conversation area? (id:53193)
5 Bedroom
6 Bathroom
3500 - 5000 sqft
Keller Williams Home Group Realty
44553 Perth Line 86
Huron East, Ontario
Discover the perfect opportunity to build your dream home on this expansive residential building lot, boasting over an acre of land. Located in a desirable AG3 zoning area, this lot not only allows for residential development but also supports home businesses, making it an ideal choice for entrepreneurs and families alike. Key Features: Size: Over 1 acre of prime land, providing ample space for your custom home and outdoor amenities.- Zoning: AG3 zoning allows for a variety of residential uses and the potential for home-based businesses, offering flexibility to suit your needs. Highway Exposure: This lot benefits from excellent visibility and accessibility, ensuring great exposure for any home business ventures. Proximity to Amenities: Just minutes away from Listowel, you'll enjoy the convenience of nearby shopping, dining, and recreational activities while still having the tranquility of a spacious lot. Don't miss this chance to create a personalized living space that caters to both comfort and business opportunities! (id:53193)
RE/MAX Land Exchange Ltd
98a Maile Run
Seguin, Ontario
For families dreaming of a lasting Muskoka legacy, this extraordinary Lake Joseph property offers a rare chance to secure over 1000 feet of private shoreline and more than 50 acres of breathtaking terrain in one of the area's most exclusive settings. Southwest-facing for dramatic summer sunsets and drenched in natural beauty, the setting feels expansive and intimate, with gentle terrain that slopes gracefully to the water's edge and elevated plateaus offering breathtaking lake vistas. The landscape evokes a classic Group of Seven painting, with windswept pines, glittering granite outcrops, and protected, calm waters perfect for swimming, paddling, and quiet reflection. The hard-packed sand entry is ideal for young swimmers, while the crystal-clear, deep water invites endless summer adventures. Children can freely explore the woods and shoreline while the setting invites long days on the water and evenings by the fire. With ample space to imagine your own bespoke compound, from a grand main cottage to a boathouse with guest suites, a fitness centre, a sports court, or even a putting green, this parcel is the ultimate canvas for your architectural dreams. Opportunities like this are few and far between on Lake Joseph, and once it's gone, it's gone. (id:53193)
Johnston & Daniel Rushbrooke Realty
376 Sunset Boulevard
Blue Mountains, Ontario
Discover a rare gem in Lora Bay, steps from the beautiful Lora Bay beach. Rainmaker Estates meticulously designed and custom-built 6 bed residence, perfectly positioned across from Georgian Bay, this Sunset Blvd location offers unparalleled luxury and convenience. 4300sqft of living space, this home features a thoughtful open concept layout on the main floor. The space is graced with exposed wood beams, lovely hardwood floors & wood ceiling.The chef's kitchen, complete with top-of-the-line stainless steel appliances, seamlessly connects to the dining room and the light-filled great rm. The great rm boasts a double-height cathedral ceiling and stunning stone and copper-clad gas fp, creating a focal point of warmth and sophistication. The main floor also includes a sun room, mudroom w/convenient main floor laundry and luxurious primary suite, complete with a 5pc spa-like ensuite bath. The mudroom opens onto a poured concrete covered front porch and has access to the3-car insulated/heated garage. Upstairs, you'll find 3 more beds, a stylish 4pc bath with a clawfoot tub and a bonus area that overlooks the great room below offering breathtaking views of Georgian Bay! The lower level is a true entertainer's space, featuring 9ft ceilings, radiant in-floor heating throughout, 2 bedrooms, and a 3pc bath. The expansive rec room, with its gas fireplace and wet bar, is perfect for gatherings, while the private home theatre adds a touch of luxury for movie nights. Every inch of this property has been thoughtfully crafted, including professional landscaping by The Landmark Group. Enjoy the meticulously designed flagstone patios and walkways, custom gas fre pit, pergola, dedicated dining area, extensive stonework is imported from Tobermory and 75 newly planted trees for added privacy. The home is supported by a Generac generator system. Lora Bay residents enjoy access to a wealth of amenities including the golf course, a restaurant, a members-only lodge, a gym and 2 beaches. (id:53193)
6 Bedroom
4 Bathroom
2500 - 3000 sqft
Royal LePage Locations North
184 Royal Road
Morris-Turnberry, Ontario
Build your dream home today on this spacious building lot in Wingham's lower town. That allow one to appreciate the quiet and tranquility of the area without having to travel far for any of the town's amenities. Give a call today to discuss possible building options! (id:53193)
RE/MAX Land Exchange Ltd
186 Royal Road
Morris-Turnberry, Ontario
Build your dream home today on this spacious building lot in Wingham's lower town. That allow one to appreciate the quiet and tranquility of the area without having to travel far for any of the town's amenities. Give a call today to discuss possible building options! (id:53193)
RE/MAX Land Exchange Ltd
188 Royal Road
Morris-Turnberry, Ontario
Build your dream home today on this spacious building lot in Wingham's lower town. That allow one to appreciate the quiet and tranquility of the area without having to travel far for any of the town's amenities. Give a call today to discuss possible building options! (id:53193)
RE/MAX Land Exchange Ltd
170 Royal Road
Morris-Turnberry, Ontario
Build your dream home today on this spacious building lot in Wingham's lower town. That allow one to appreciate the quiet and tranquility of the area without having to travel far for any of the town's amenities. Give a call today to discuss possible building options! (id:53193)
RE/MAX Land Exchange Ltd

