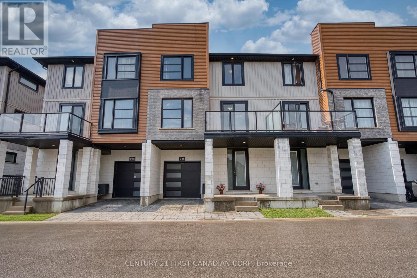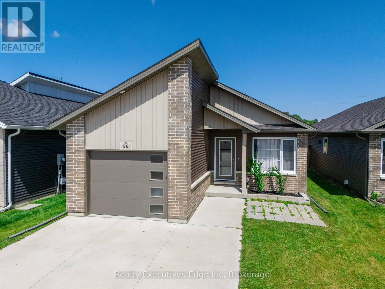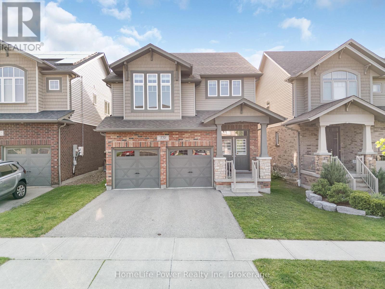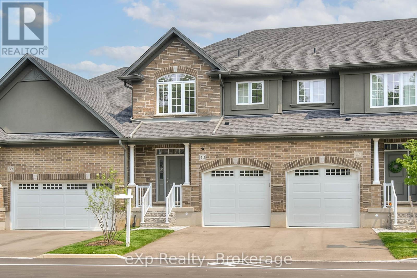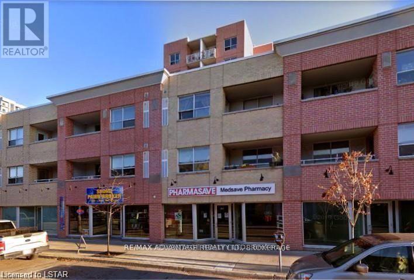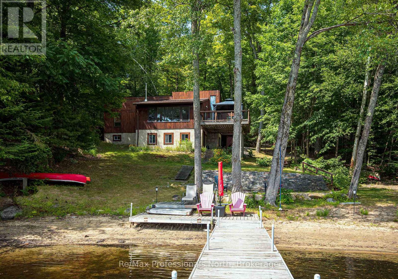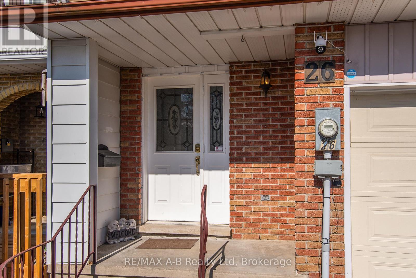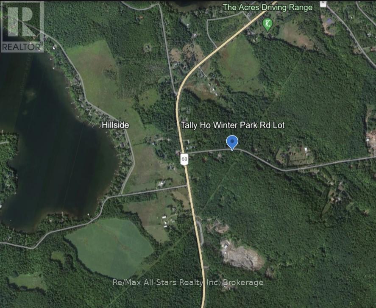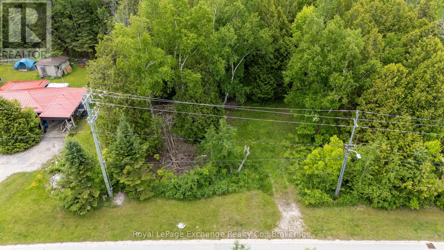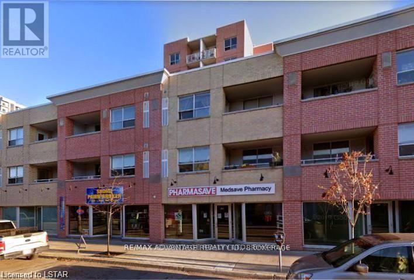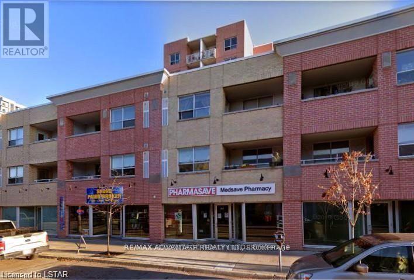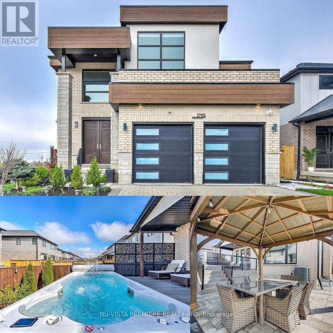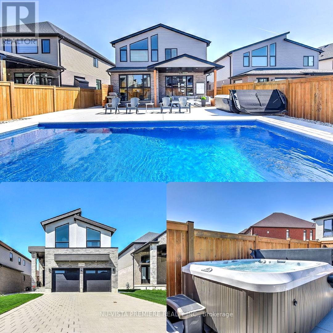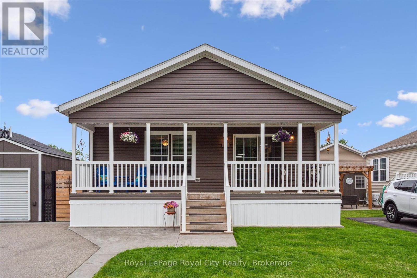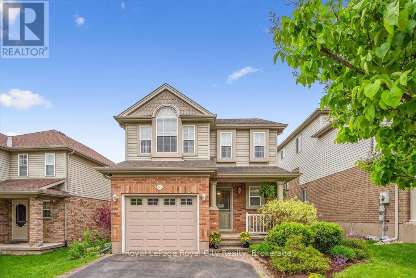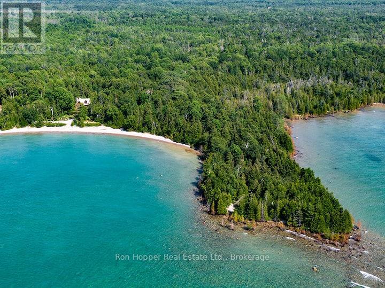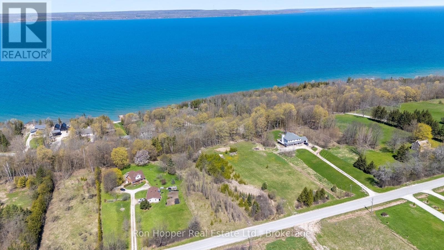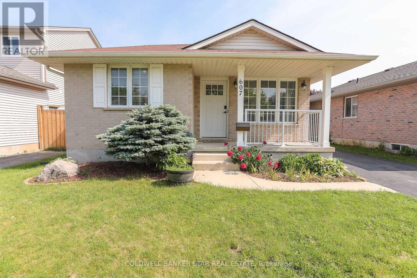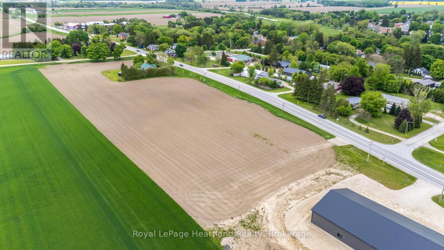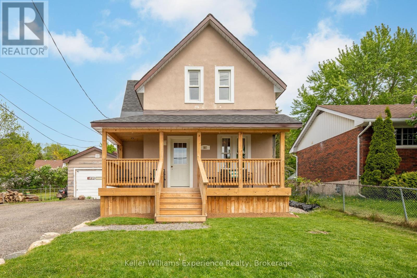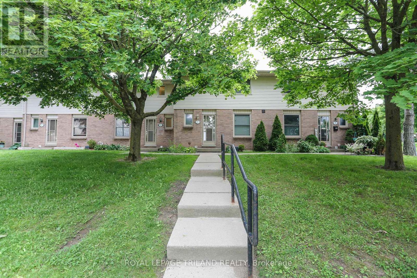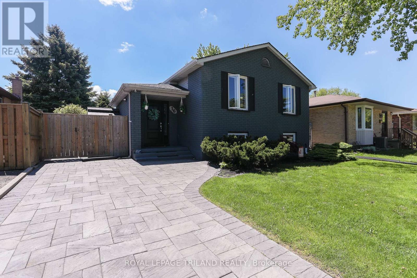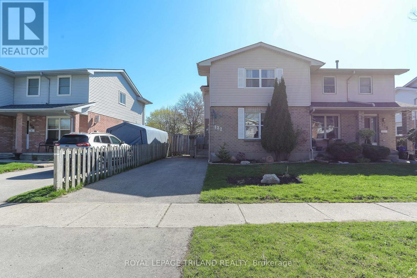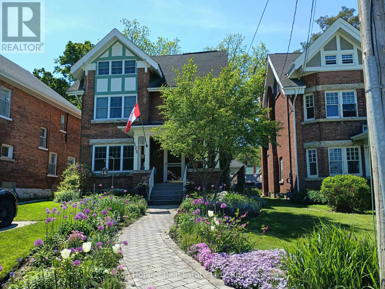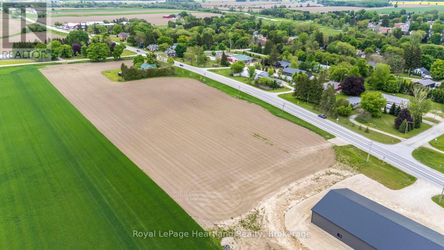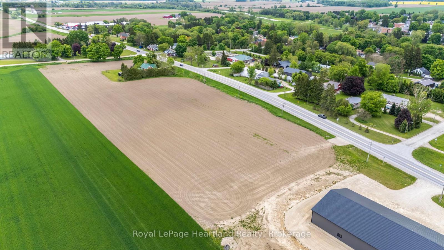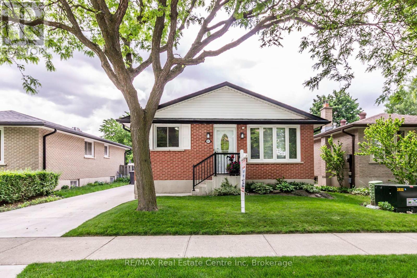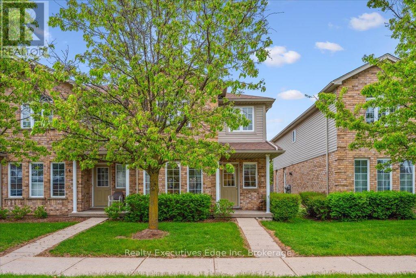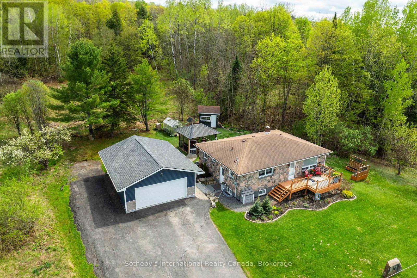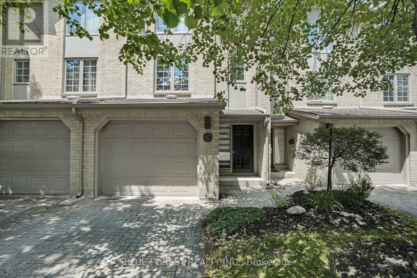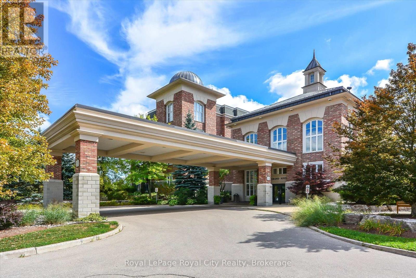487 Melcrest Road
London South, Ontario
Discover one of the most tranquil and picturesque backyards in the heart of the city, set on a stunning 75 x 200 landscaped lot. This charming bungalow has been meticulously maintained, both inside and out. The expansive double driveway accommodates 4 to 6 vehicles, and the impressive 70-foot deep, single-width garage easily fits up to 4 vehicles, ideal for car enthusiasts or hobbyists. Inside, the cozy living room features a gas fireplace, while the dining area offers serene views of the beautifully landscaped rear yard. The updated kitchen opens directly onto a covered back deck, perfect for morning coffee or evening entertaining. With three spacious bedrooms and a lower-level family/games room, there's room for everyone to relax and enjoy. Outdoors, you'll find an inground irrigation system, a peaceful waterfall feature, birdbaths, and a private well for irrigation. Words and even pictures cant fully capture the beauty and serenity of this home. Book your private showing today. A comprehensive list of outdoor inclusions is available upon request. (id:53193)
3 Bedroom
2 Bathroom
1100 - 1500 sqft
Oak And Key Real Estate Brokerage
2362 Meadowlands Way
London North, Ontario
Welcome to 2362 Meadowlands Way, located in one of the most desirable neighbourhoods in North London ! Quality Built by Wastell , This stunning 4-bedroom family home sits on the 59"X135" lot offers the perfect blend of elegance, functionality, and comfort. Step through the 18ft ceiling foyer, you'll be impressed by the bright open concept layout featuring generous family room and dining areas, a main floor 10 ft ceiling office/den, a large eat-in kitchen with pantry , granite countertops and a walkout to the backyard. Upper level with 4 spacious bedrooms and 2 full baths including primary suite with walk-in closet and 5 pcs ensuite. Main floor laundry room with convenient inside access from double attached garage. Unspoiled basement with plenty of storage and loads of potential. The huge backyard is a true oasis with the potential to make your own pool ! It is also in an excellent school district, St Catherine Catholic Elementary is just few steps crossing the street , School bus routes for Masonville Public School , AB Lucan SS and Mother Teresa Catholic. This home is perfect for families looking for room to grow! Parks, shopping nearby and no.34 Bus transportation directly to Western . This home is made to impress! A must-see in North London! (id:53193)
4 Bedroom
3 Bathroom
2500 - 3000 sqft
Century 21 First Canadian Corp
946 West Village Square
London North, Ontario
Welcome to 946 West Village Square, this well-maintained 3- storey Morden townhome with above ground level 4-bedroom, 2.5-bathroom and the low maintenance condo fee located in a family-friendly neighbourhood in North London and just 10 minutes drive to University of Western. This is a great opportunity for first-time home buyers or families looking for a comfortable and functional space in a convenient location. The ground level offers practical features including the spacious foyer and one bedroom leads to backyard! On the second floor, enjoy a bright and open layout with front and back balconies.The Morden kitchen comes equipped with stainless steel appliances and includes an extra storage unit, providing plenty of space for pantry items or cookware. The kitchen flows into a comfortable dining area, ideal for family gathering or entertaining. Both The spacious living room and Family room open onto a private balcony , this is perfect for relaxing outdoors or enjoying your morning coffee and beautiful views from the back balcony! Upstairs on the third floor, you will find Primary bedroom features 4-p ensuite and a walk-in closet, other two well-sized bedrooms and a full bathroom and a convenient laundry closet . Other features including fresh painted of the Entire property; The single-car garage provides direct interior access; unfinished basement bath rough-in . Parks, schools, shopping, and transit close by. Move-in ready! This townhome combines low-maintenance living with great space and location to meet all your needs and also could be the perfect investment! Book your private showing today! (id:53193)
4 Bedroom
3 Bathroom
1800 - 1999 sqft
Century 21 First Canadian Corp
98 Moonstone Crescent
Chatham-Kent, Ontario
Welcome to 98 Moonstone Crescent, a beautifully finished Builders Model Home in one of Chatham's most desirable communities. Offering nearly 2,800 sq. ft. of finished living space across two levels, this 5-bedroom, 3-bathroom home is thoughtfully designed for both comfort and functionality. Built just 5 years ago, it features a bright, open-concept main floor with a spacious living and dining area, and a modern kitchen equipped with a deep double-door pantry cabinet. All five bedrooms receive plenty of natural light and provide ample closet space. The primary bedroom includes a private ensuite and a spacious walk-in closet. A large laundry room and a separate recreation/games room add extra convenience to the layout. The fully finished basement, completed by the builder, showcases stunning luxury plank flooring and generous storage throughout. Patio doors lead to a covered wooden deck and a fully fenced backyard, perfect for relaxing or entertaining. Additional highlights include an attached garage that is drywalled and painted, with inside access and an automatic door opener. A wide concrete driveway provides parking for up to 6 vehicles. Conveniently located just minutes from Highway 401 and close to parks, schools, walking trails, and everyday amenities, this home is move-in ready and built to impress. (id:53193)
5 Bedroom
3 Bathroom
1100 - 1500 sqft
Realty Executives Edge Inc
230 Gravel Ridge Trail
Kitchener, Ontario
Welcome to 230 Gravel Ridge Trail a beautifully upgraded, move-in ready home offering over 2,600 sqft of thoughtfully designed living space, nestled on a quiet street in one of the best neighbourhoods to raise a family. Situated on a rare 190-ft deep ravine lot with no rear neighbours, this property backs onto a greenbelt, providing unmatched privacy and a peaceful natural backdrop, along with separate living and family rooms.The carpet-free main floor features elegant oak hardwood and upgraded tile flooring, complemented by an upgraded built-in fireplace that adds warmth and character to the living area. Custom blinds and smart-enabled LED lighting throughout the home offer modern convenience, customizable ambiance, energy efficiency, and enhanced security features highly valued by todays buyers. The upgraded kitchen includes sleek, modern finishes.Upstairs, youll find three generously sized bedrooms, including a spacious primary suite with two walk-in closets and a stunning coffered ceiling, an upstairs laundry room with an additional walk-in storage area, and a versatile bonus room ideal as a family lounge, home office, kids playroom, or even a potential fourth bedroom.Step outside to a pristine 20 X 20 composite deck overlooking your extra-deep 190-ft ravine lot, offering endless opportunities for outdoor living, gardening, or future expansion. The double-car garage provides ample storage, and the unfinished basement features upgraded, larger windows that bring in natural light and offer limitless potential whether for additional living space or a legal two-bedroom suite.Additional highlights include a central vacuum rough-in, HVAC air exchanger, an owned water softener, a rented water heater, and thoughtful, high-quality upgrades throughout. This is truly a must-see home that any family will fall in love with. (id:53193)
3 Bedroom
3 Bathroom
2500 - 3000 sqft
Homelife Power Realty Inc
40 - 350 O'loane Avenue
Stratford, Ontario
Beautiful Townhouse in Stratford - Move-In Ready! This bright and modern 3-bedroom, 2.5-bathroom townhouse condo, built in 2022, is a fantastic place to call home. The open-concept main floor features a spacious living area, a stylish kitchen with a large island, and plenty of natural light.The primary bedroom offers a private ensuite with a walk-in shower, while the two additional bedrooms provide great space for family, guests, or a home office. With thoughtful design, ample storage, and a friendly community, this home is both comfortable and convenient. Located close to schools, parks, shopping, and restaurants, this is a great opportunity for families, professionals, or first-time buyers. Don' t miss out, schedule a showing today! (id:53193)
3 Bedroom
3 Bathroom
1600 - 1799 sqft
Exp Realty
105 - 637 Dundas Street E
London East, Ontario
Prime 864sq ft turn-key-ready unit located along the main corridor on Dundas Street in the vibrant Old East Village. Situated in a highly trafficked area renowned for its locally owned shops, restaurants, and cultural landmarks. Zoned BDC(17) Business District Commercial, the property offers a versatile range of uses, including: retail, restaurants, animal clinic, grocery, office, barber, medical, and dental practices, etc. Recent developments, including new high-rise towers housing over 600 residents within walking distance, have further enhanced the neighborhoods appeal. Improved transit routes and easy pedestrian access make this location highly accessible and ideal for a variety of business ventures in a thriving, dynamic community. (12.75 sf/net+7.25 additional/sf)*864sf for a potential monthly rent of $1,440.00 plus HST & Utilities. (id:53193)
864 sqft
RE/MAX Advantage Realty Ltd.
106 - 637 Dundas Street E
London East, Ontario
Prime 635sq ft turn-key-ready unit located along the main corridor on Dundas Street in the vibrant Old East Village. Situated in a highly trafficked area renowned for its locally owned shops, restaurants, and cultural landmarks. Zoned BDC(17) Business District Commercial, the property offers a versatile range of uses, including: retail, restaurants, animal clinic, grocery, office, barber, medical, and dental practices , etc.. Recent developments, including new high-rise towers housing over 600 residents within walking distance, have further enhanced the neighborhoods appeal. Improved transit routes and easy pedestrian access make this location highly accessible and ideal for a variety of business ventures in a thriving, dynamic community. Listed at (12.75sf/net+7.25/sf additional)*635sf for a potential monthly rent of $1,058.33 plus HST & Utilities. (id:53193)
635 sqft
RE/MAX Advantage Realty Ltd.
1105 - 1030 Coronation Drive
London North, Ontario
This beautifully maintained 2-bedroom condo with a versatile den offers the perfect blend of function and elegance. Whether you need a home office, creative space, or cozy guest room, the den adds that extra flexibility you've been looking for! Step inside and you'll immediately notice the gleaming hardwood floors and an abundance of natural light pouring through oversized windows, highlighting the spacious open concept layout and offering sweeping views of the surrounding neighbourhood. Set within a well-managed high-rise, this building is loaded with amenities designed to elevate your everyday living including a fully equipped gym, billiards and media rooms, a guest suite, library, a beautifully maintained patio area, and plenty of visitor parking for your guests. Whether you're relaxing at home or enjoying all that Hyde Park has to offer from great shopping, to nearby parks and trails you're not just buying a condo, you're stepping into a complete lifestyle experience at the Northcliff at Hyde Park. This unit also features two parking spots side by side and a storage locker! Don't miss this fantastic opportunity to own a bright, move-in-ready home in one of the areas most desirable communities. (id:53193)
2 Bedroom
2 Bathroom
1200 - 1399 sqft
Sutton Group - Select Realty
7 Glenridge Road
Tillsonburg, Ontario
Welcome to 7 Glenridge! This massive brick bungalow offers 4 bedrooms, 3 bathrooms, and a 24' x 23' 8" attached garage on a separate breaker panel. It is situated on a large corner lot with mature trees, a fully fenced backyard, and large backyard deck. The front and side yards have been heavily invested into with beautiful concrete/stone work and landscaping. Inside you will find a living room that proudly displays an open faced fireplace with antique mantel. The family room boasts 9-foot ceilings with stylish exposed beams and another open faced fireplace. The spacious rec room features golden oak built-in cabinetry and yet a 3rd fireplace. Trims and doors throughout have been upgraded with solid white ash. This home has also seen many recent updates including: carpets (2023), chimney repointed (2023), central air unit (2022), water heater (2021). Come make this home your own! (id:53193)
4 Bedroom
3 Bathroom
1500 - 2000 sqft
RE/MAX Tri-County Realty Inc Brokerage
1008 Seven Dwarfs Crescent
Bracebridge, Ontario
Bird Lake cottage, sand beach with shallow entry, expansive view from the deck onto the waterfront. The lot has 178 feet of frontage for privacy with trees along the sides..Building has been recently updated, and has 5 bedrooms and two bathrooms. Cathedral ceilings and a view from the great room and deck to the waterfront. Approximately 150 feet to a township plowed 4 season road . Hardwood floors with lots of windows natural light and open views. The great room has a floor to ceiling fireplace. Walkout lower level recently updated and a new 3 piece bathroom. The lower level has laundry and a 2 bedrooms with a recreation room and storage rooms. Great Lake for water-sports and about 2.5 hours from Toronto with great road access . There is a separate small garage for storage. Snowmobile trails close by for winter enthusiasts. ** This is a linked property.** (id:53193)
4 Bedroom
3 Bathroom
700 - 1100 sqft
RE/MAX Professionals North
124 King Street
Stratford, Ontario
Exquisitely Renovated 3-Bed, 2-Bath Charmer. A Rare Gem of Comfort & Style. Fall in love with this stunningly transformed character home that flawlessly blends timeless elegance with modern luxury. Boasting 3 beautifully appointed bedrooms and 2 designer-inspired bathrooms, this home is a true sanctuary for refined living. The heart of the home is the gorgeous, brand-new kitchen featuring an abundance of sleek cabinetry, countertops, and stainless steel appliances (fridge, stove, dishwasher). The open-concept layout creates a seamless flow between the kitchen, dining, and living spaces, perfect for entertaining or relaxed everyday living. Step into the sun-kissed mudroom with cathedral ceiling thoughtfully designed with a large closet and a laundry area and 3 pcs bath. At the front, an enchanting porch welcomes you with charm, while at the back, a private, fully fenced oasis awaits complete with a generously sized deck, ideal for alfresco dining, summer soirées, or quiet mornings with coffee. Additional highlights include: large number of pot lights, lovely floors, all new windows, almost new gas furnace. Two-car wide driveway, Chic modern finishes throughout Cozy, ultra-private backyard retreat Perfect blend of character, comfort, and sophistication. Whether you're hosting elegant dinner parties or simply enjoying the peaceful ambiance of your own backyard, this one-of-a-kind residence delivers style, serenity, and substance in equal measure. Quick Possession Available. Walking distance to all essential amenities. (id:53193)
3 Bedroom
2 Bathroom
1100 - 1500 sqft
RE/MAX A-B Realty Ltd
26 Dickens Place
Stratford, Ontario
Step into this spacious freehold townhouse, where modern comfort meets serene country living. Enjoy the privacy of backing onto picturesque farmland, all without the hassle of condo fees. Three generously sized bedrooms, including a master suite with its own 3 pcs en suite bath, plus three additional bathrooms, ensure ample space for family and guests. This home is an entertainer's delight with an open living and dining area that flows seamlessly onto an inviting deck where you can sip morning coffee, enjoy an afternoon drink -simply soaking in the peaceful surroundings and take in breathtaking country views. Convenient functional kitchen layout designed for ease of use, main floor 2 pc bath and a finished basement complete with a bonus family room, an extra 3 pcs bathroom and a large laundry room offer plenty of room to live, work, and play. Don't miss this opportunity to own a charming, well-appointed home that perfectly blends indoor convenience with outdoor tranquility. Contact your Realtor today to schedule your private tour! (id:53193)
3 Bedroom
4 Bathroom
1100 - 1500 sqft
RE/MAX A-B Realty Ltd
1532 Braeloch Road
Algonquin Highlands, Ontario
Escape to your own private wilderness on this stunning 100-acre off-grid property, powered by solar and surrounded by Crown Land. Located just a quick drive to Carnarvon's restaurants and only 20 minutes to Minden, this secluded retreat is approximately 1.7 km in off a year-round municipal road offering unmatched privacy and natural beauty, including a double waterfall and pond on-site. The timber frame home offers approximately 1,700 sq ft of living space, featuring 3 bedrooms and 2 bathrooms, with the primary bedroom conveniently located on the main floor. A spacious covered deck invites you to relax and take in the peaceful surroundings. The home is heated with a forced air propane furnace and a wood stove for added warmth and comfort on cool evenings. A 24 x 30 double car garage with a loft provides ample storage or potential for additional living or workspace. With a 6-foot crawl space, there's no shortage of storage options. Whether you're looking for a full-time residence or a seasonal escape, this property is a rare opportunity to live off-grid in complete harmony with nature. (id:53193)
2 Bedroom
2 Bathroom
1500 - 2000 sqft
RE/MAX Professionals North
A Tally Ho Winter Park Road
Lake Of Bays, Ontario
Discover a picturesque location on Tally Ho Winter Park Road, the perfect canvas for your executive dream home! This newly created 3-acre building lot offers assured privacy with its well-treed, gently sloping terrain, providing multiple ideal spots to construct your forever home. Nestled against a 66' unopened road allowance, privacy is guaranteed in this well treed area surrounded by upscale residences. Enjoy a fantastic location just minutes from restaurants, world-class golf, downhill skiing, scenic trails, parks, pristine beaches, and public boat launches. A short 10-minute drive brings you to the bustling town of Huntsville, while the quaint village of Dwight is also only a10 minute drive away. Nature enthusiasts will delight in the proximity to Algonquin Park and Limberlost Forest Reserve, offering endless recreation trails. Lake of Bays township is home to 100 explorable lakes and this property's proximity is a gateway to adventure. Peninsula Lake, with its Huntsville four-lake chain, is just 2 minutes away, and Dwight Beach on Lake of Bays, Muskoka's second-largest lake is less than 10 minutes away, promising all-day boating enjoyment. Build your legacy in this idyllic setting! (id:53193)
0 - 699 sqft
RE/MAX All-Stars Realty Inc
Part Park Lt 12 Elm Street E
Saugeen Shores, Ontario
This lovely serviced building lot in a mature and quiet neighbourhood in Southampton is perfect for those seeking a calm and serene lifestyle, away from the hustle and bustle of the in town crowds. Located across the River an easy bike ride to the grocery store or to downtown Southampton. There is tree preservation necessary on south and east lot lines. The Southampton Golf and Country Club is close by. And did I mention the beautiful sand and stone beach? only a 2 minute walk to the most amazing sunsets! Select your builder and make your dream home happen. Does the relaxed lifestyle beckon you? (id:53193)
0 - 699 sqft
Royal LePage Exchange Realty Co.
Royal LePage Real Estate Services Ltd.
105 & 106 - 637 Dundas Street E
London East, Ontario
Prime 1499sq ft turn-key-ready unit located along the main corridor on Dundas Street in the vibrant Old East Village. Situated in a highly trafficked area renowned for its locally owned shops, restaurants, and cultural landmarks. Zoned BDC(17) Business District Commercial, the property offers a versatile range of uses, including: retail, restaurants, animal clinic, grocery, office, barber, medical, and dental practices, etc. Recent developments, including new high-rise towers housing over 600 residents within walking distance, have further enhanced the neighborhoods appeal. Improved transit routes and easy pedestrian access make this location highly accessible and ideal for a variety of business ventures in a thriving, dynamic community. (12.75sf/net+7.25 additional/sf)*1499sf for a potential monthly rent of $2,498.33 plus HST & Utilities. (id:53193)
1499 sqft
RE/MAX Advantage Realty Ltd.
102 - 637 Dundas Street E
London East, Ontario
Prime 850sq ft turn-key-ready unit located along the main corridor on Dundas Street in the vibrant Old East Village. Situated in a highly trafficked area renowned for its locally owned shops, restaurants, and cultural landmarks. Zoned BDC(17) Business District Commercial, the property offers a versatile range of uses, including: retail, restaurants, animal clinics, grocery, office, barber, medical, and dental practices etc. Recent developments, including new high-rise towers housing over 600 residents within walking distance, have further enhanced the neighborhoods appeal. Improved transit routes and easy pedestrian access make this location highly accessible and ideal for a variety of business ventures in a thriving, dynamic community. (12.75 sf/net+7.25 additional/sf)*850 sf, potential monthly rent of $1,416.67 plus HST & Utilities. (id:53193)
850 sqft
RE/MAX Advantage Realty Ltd.
1795 Brayford Avenue
London South, Ontario
Just in Time for Summer - Your Backyard Oasis Awaits! Every day feels like a getaway in this incredible backyard oasis. Welcome to this beautifully maintained 4-bedroom, 5-bathroom home in the sought-after, family-friendly community of Wickerson Hills. Tucked away on a quiet, temporary DEAD- END STREET with no through traffic, it's the perfect setting for children to play safely and families to thrive. From the moment you arrive, pride of ownership is evident from the meticulously landscaped front lawn to the sun-filled, open-concept interior offering over 2,800 sq. ft. of finished living space above ground. The main floor boasts a private office, a spacious family room with decorative waffle ceilings and fireplace, filled with natural light, and a stunning kitchen featuring a large island - ideal for entertaining or whipping up your favourite meals. You even have 2 large spaces for Dining, perfect for large families! Upstairs, you'll find four generously sized bedrooms, including a serene primary retreat complete with a spa-inspired ensuite and closet. The partially finished basement offers flexible space for a second office, and you can use the unfinished space for a home gym, or future rec room, with ample storage options to keep life organized. But the crown jewel? The showstopping backyard - your private summer sanctuary. Enjoy the 14-ft INFINITY POOL, a covered deck, gazebo, and expansive patio space designed for unforgettable BBQs, birthday parties, and relaxed evenings under the stars. The Infinity Pool is the ideal universal aquatic gym, equipped with swim jets, therapy seats, a wide swim lane, plus a lighting package and sprinkler for the ultimate experience. MAXXMAR designer blinds throughout add style and function to every room. All this, just minutes to top-rated schools, parks, shopping, and major highways.This is more than a home - it's a lifestyle. Welcome to your forever home in Wickerson Hills. Don't miss your chance to experience it in person! (id:53193)
4 Bedroom
5 Bathroom
2500 - 3000 sqft
Nu-Vista Premiere Realty Inc.
1794 Brunson Way
London South, Ontario
FINISHED BASEMENT! POOL! HOT TUB! COVERED DECK!! AND OVER 3000 SQ FT of FINISHED SPACE!! UPGRADES THROUGHOUT! Just in time for summer, your dream backyard oasis awaits! Why book a vacation when you can staycation in your own resort-like backyard? Pool AND Hot Tub with a Covered Deck!!!! This home is the ticket to unforgettable Summer Living! Welcome Home! This beautifully maintained 4 + 1 bedroom, 5 bathroom home is nestled in a warm, family-friendly neighbourhood of Wickerson Hills and offers the perfect blend of comfort, style, and outdoor luxury. Step inside and experience the pride of ownership from the manicured front grass and double extended driveway for 4 vehicles, to the bright, airy open-concept layout that welcomes you in. Over 3000 sq. foot of finished space throughout! The main floor features a large family room, flowing seamlessly into a spacious kitchen that any home chef will adore. Fall in love with the highly-desired Gas Range, Large Island and Trendy Backsplash! Natural sunlight pours into the family room, offering breathtaking views of your private backyard retreat. Upstairs, you'll find four generously sized bedrooms, including a serene primary suite with ensuite privileges. The fully finished basement adds incredible versatility, complete with a bonus bedroom room, bathroom, large rec room (perfect for a gym, playroom, and office) plus tons of storage!! But the real showstopper? The stunning backyard, designed for unforgettable summers with your family and friends. Enjoy the designer in-ground saltwater heated POOL, HOT TUB, covered deck area and tons of space for BBQs, birthday parties, or simply relaxing in your own personal paradise. All of this just minutes from top-rated schools, parks, shopping, highway and more. Don't miss your chance to make this exceptional home yours - it's the total package and a MUST SEE!!! (id:53193)
5 Bedroom
5 Bathroom
2000 - 2500 sqft
Nu-Vista Premiere Realty Inc.
202 Queens Street
West Elgin, Ontario
If youve been waiting for a property that truly has it all, this is it! Set on 0.60 acres fully fenced lot with gazebo for hot tub nights or dining! This beautifully landscaped yard offers space, privacy, and curb appeal, all anchored by an incredible 32x40 heated shop with a rear garage door and built in storage, ideal for hobbyists or your dream workspace. The home is full of charm and modern upgrades, featuring 3 bedrooms, 2 bathrooms, and a show-stopping Caseys Creative kitchen (2020) with quartz countertops and high-end appliances. The six burner stove with griddle, pot filler and beverage centre make hosting a dream. Thoughtful updates continue throughout including spa like bathrooms, stylish lighting, fresh paint, and a seamless blend of character and modern farmhouse decor. Enjoy the main floor primary bedroom with private ensuite, relax in one of the two living rooms both featuring fireplaces or head upstairs and unwind in the large soaker tub. From the inviting porches and concrete patio to the pride of ownership evident in every corner, this home is a rare find. Come see for yourself what makes this property so special, you wont want to leave. (id:53193)
3 Bedroom
2 Bathroom
1500 - 2000 sqft
Prime Real Estate Brokerage
13 Basswood Road Pvt Road
Puslinch, Ontario
Welcome to Mini Lakes! Get ready to be impressed! This spacious 2-bedroom, 2-bath home offers all the comforts you need. It features a cozy gas fireplace in the living room, a convenient laundry room, and a large kitchen complete with an island workspace and dual-temperature wine cooler. The home also includes an owned on-demand water heater and a water softener. Laminate floors run throughout the house. The outdoor space is private, featuring a concrete patio, a hot tub with a waterfall and jets, and a gazebo with a cloth covering for those hot summer days. Additionally, there is a custom fence and a mini garage that can accommodate a golf cart and has power ran to it. The yard is low maintenance, with Forever grass in two areas. The double driveway, enhanced with decorative edging, leads to a beautiful front porch that spans the entire length of the home perfect for overlooking the forest across the road. A short stroll will take you to the mini lakes that this community is known for, as well as the inground pool. The clubhouse offers a variety of activities for owners, including games, events, and opportunities to get to know your neighbors. POTL fees include road maintenance/snow removal, pool, club house, common area maintenance (id:53193)
2 Bedroom
2 Bathroom
1100 - 1500 sqft
Royal LePage Royal City Realty
Royal LePage Triland Realty
74b Cardigan Street
Guelph, Ontario
Discover an exceptional blend of history, convenience, and charm in this captivating one-bedroom, one-bathroom condo, ideally situated on the ground floor of the prestigious Stewart Mill. This standout residence offers a unique opportunity to experience spacious, open-concept living within a beautifully maintained community. Step inside to find a bright and airy main floor, thoughtfully designed for modern lifestyles. The impressive 13-foot ceiling height amplifies the sense of space, creating an inviting and expansive atmosphere. Enjoy the convenience of in-suite stacked laundry appliances. One of this condo's most delightful features is the beautiful rod ironed enclosed courtyard in the front, providing a private outdoor oasis perfect for enjoying morning coffee or an evening stroll. The well-maintained grounds surrounding the building further enhance the picturesque setting. This pet-friendly unit ensures your furry companions are welcome to enjoy your new home. With one dedicated parking spot conveniently located right in front, accessibility is effortless. Beyond the comforts of your home, immerse yourself in the vibrant local scene. The proximity to downtown and an arts school adds to the unique character of the neighbourhood, promising a rich cultural experience. (id:53193)
1 Bedroom
1 Bathroom
800 - 899 sqft
Royal LePage Royal City Realty
21 Marilyn Drive
Guelph, Ontario
Welcome to 21 Marilyn Drive, a stunning townhome nestled in the highly sought-after Riverside Park area! This exquisite property offers a luxurious and comfortable living experience, boasting 3 spacious bedrooms and 4 modern bathrooms. The heart of this home is its open-concept main floor plan, perfect for entertaining and everyday living. Prepare to be wowed by the spacious, custom kitchen by Jacob's Woodworking, featuring top-of-the-line Thermadore kitchen appliances. Cozy up by one of the two gas fireplaces on a chilly evening. Walk out through sliders from the dining area to a lovingly landscaped rear garden offering privacy and tranquility. Three skylights flood the upstairs space with natural light, creating a bright and inviting atmosphere. Three spacious bedrooms, 3-piece main bathroom, Primary has a 4-piece ensuite bathroom, walk in closet and a private and treed view overlooking Riverside Park. Enter the finished basement, where you'll find a cozy media room with various lounge areas, a well-appointed laundry room, an additional 2-piece powder room, and a versatile workspace area, offering ample room for all your needs. The convenience of an attached garage adds to the home's appeal. One of the most remarkable features of this property is its prime location, backing directly onto Riverside Park, offering unparalleled access to nature and outdoor activities. Despite its tranquil setting, you're still just moments away from major shopping centers, providing the perfect blend of serenity and convenience. Low condo fees include all exterior maintenance (roof, windows, doors), snow removal, grass cutting and wooden deck in rear garden. (id:53193)
3 Bedroom
4 Bathroom
2000 - 2249 sqft
Royal LePage Royal City Realty
10 O'connor Lane
Guelph, Ontario
Discover your dream home in Guelph's highly sought-after East End! This delightful 3-bedroom, 2-bathroom detached home offers comfortable living with an unbeatable location. Step inside to a bright interior, perfect for family life. Hardwood floors throughout main and second level, allows for easy maintenance. Cozy electric fireplace in the living room to take the chill out of the fall air. Upstairs houses three large bedrooms, a spacious 4 piece bath. The office off the primary bedroom can also be retrofitted to house an ensuite bath. The lower level is finished with a family gathering area, a bedroom/office, the utility room with laundry, furnace, and air exchanger. There is also a three piece rough in bathroom. The true highlight? A meticulously maintained backyard oasis, ideal for entertaining or quiet relaxation. Imaging summer barbecues and peaceful mornings. Lovely flagstone walkway leads to an outdoor shed to store your equipment to maintain the fabulous existing perennial plants. Enjoy easy access to amenities, schools, many parks and commuter routes. This is an exceptional opportunity to own a detached home in prime East End neighbourhood with an incredible outdoor space! UPDATES; ROOF 2018 (40 YR SHINGLE), FURNACE 2019, WATER SOFTENER OWNED 2023, BASEMENT FINISHED IN 2005. (id:53193)
3 Bedroom
2 Bathroom
1500 - 2000 sqft
Royal LePage Royal City Realty
31 Richardson Road
Kincardine, Ontario
Welcome to a rare and breathtaking opportunity just south of Port Elgin, 31 Richardson Road offers over 1,200 feet of pristine Lake Huron waterfront on a spectacular 64-acre property. Whether you are looking for a private family retreat, a luxury lakeside estate, or a once-in-a-lifetime investment, this unique property delivers. Enjoy panoramic sunset views, your own private sand and pebble beach, and secluded forested trails winding through the expansive land. The custom Scandinavian log home, built with logs and stone from the property, provides a luxury retreat for the family. It has over 1600 square feet of living space, with four bedrooms and three bathrooms. The basement is finished with even more space to entertain. Located just minutes from MacGregor Point Provincial Park, this stunning estate is rich with natural beauty and recreational potential. From peaceful strolls through the woods to relaxing by the waters edge, it's a lifestyle that many can only dream of. (id:53193)
4 Bedroom
3 Bathroom
1500 - 2000 sqft
Ron Hopper Real Estate Ltd.
Pt Lt 17-18 Con Concession Rd A
Meaford, Ontario
1.885 Acres of tranquility and privacy located just North of Annan and all local amenities. This is the perfect piece of property to build your dream home. This lot is located on top of a hillside and could give the owners countryside and Georgian Bay views along with easy access to local trails and the water. (id:53193)
0 - 699 sqft
Ron Hopper Real Estate Ltd.
1433 South Horn Lk Road
Ryerson, Ontario
Lakefront Paradise on Stunning Horn Lake! Discover your year-round retreat on the pristine shores of Horn Lake , one of the area's most sought-after destinations for recreation and relaxation. This beautifully updated 1,500+ sq. ft. home offers breathtaking lake views from the living room, deck, and private dock, creating the perfect blend of comfort and natural beauty. Step inside to enjoy rustic elegance, featuring solid pine accents and a cozy wood-burning fireplace. Recent updates ensure peace of mind, including a new propane furnace (2022), energy-efficient windows & patio door (2021), a resurfaced deck (2024), and a freshly shingled roof (2019). For added space and versatility, a detached 24' x 24' garage/shop includes a finished upper level, ideal for guests, a studio, or extra living quarters. Your private dock offers deep water access, perfect for swimming, boating, and soaking in the crystal-clear beauty of Horn Lake. Fully furnished with some exclusions, this turnkey lakefront haven is ready for you to enjoy. Don't miss your chance to own a piece of paradise ,, schedule your private viewing today! (id:53193)
3 Bedroom
2 Bathroom
1500 - 2000 sqft
Royal LePage Locations North
1210 River Road
Sables-Spanish Rivers, Ontario
Client RemarksLocated on the shores of Spanish River, home to incredible fishing and a short boat ride to the North Channel and the open waters of Lake Huron, sits this stunning custom newly built home. With no expense spared and extreme attention to detail, this custom built 3 bedroom bungalow truly has to be seen to be appreciated. Driving up to the property you will instantly be impressed with the country setting, sitting on almost 7 acres, nearly 400 ft of shoreline and surrounded by apple, plum and cherry trees; this property is the perfect blend of mature trees, open play areas and functional waterfront. As you walk into this home you are struck by the comfort of the warm stone fireplace with accents of aged barn-board and the engineered hickory flooring that spans throughout the home. The designer kitchen with 2-tone cabinetry, a large centre island, quartz countertops and built-in appliances creates a perfect culinary and entertainment space, feeding into the dining space that features full height windows highlighting the perfect views of the river from every inch of this home. The owner's self proclaimed favorite room is the large recreation & spa room with vaulted ceilings accented with a reclaimed barn beam, full height south facing windows and featuring a walk-in 17' Jacuzzi Hydrospa as the focal point. The indoor/outdoor living space continues when you step from the living room or recreation room onto the 32' x 20' covered porch to relax or entertain family and friends. Retreat at the end of the day to the large primary suite with walk-in closet and ensuite bath or to one of the secondary bedrooms, each housing their own king sized bed and walk in closets. This home also features a 1300sq.ft triple bay garage with extra tall ceilings and a separate dry boat house (detached garage) with unfinished loft space above. Come explore all this home has to offer and fall in love with waterfront living on the Spanish River. (id:53193)
3 Bedroom
2 Bathroom
3000 - 3500 sqft
Sotheby's International Realty Canada
52 Chester Street
St. Thomas, Ontario
Welcome to this charming 4-bedroom, 3-bathroom home. Offering a versatile layout, this home features three bedrooms on the main floor, plus a private primary bedroom loft complete with a walk-in closet and ensuite bath. The bright and welcoming dining and family rooms provide plenty of space to gather with friends and loved ones.Enjoy your morning coffee or unwind in the sunroom, filled with natural light from large windows. The kitchen offers a practical setup for meal prep and everyday living. Step outside into the fully fenced backyard perfect for children, pets, or entertaining outdoors. Additional highlights include a cozy covered front porch and a few freshly painted rooms.This lovely home has so much to offercome see it for yourself! (id:53193)
4 Bedroom
3 Bathroom
1500 - 2000 sqft
Exp Realty
607 Highview Drive
St. Thomas, Ontario
Are you looking for a move-in condition 3 Bedroom brick Bungalow with a fully finished basement, located on a nicely landscaped lot that backs onto a park? Then you need to have a look at this immaculate bungalow. The main floor features a spacious open concept floorplan with hardwood flooring and a vaulted ceiling, encompassing a bright south facing Livingroom overlooking a Dining area and an updated Kitchen with a Breakfast Bar, stainless steel appliances with a gas connection plus convenient access to the covered rear Sundeck. There are also 3 good sized Bedrooms with laminate flooring and an updated centrally located 3 piece Bath. The lower level features a large Recreation Room with a cozy gas Fireplace, a Den / Craft Room with laminate flooring, a 4 piece Bath, a Utility / Laundry / Storage Room and a Cold Room. Outside you'll find a covered front Porch, a paved drive for 3 vehicles, a covered Sundeck that's perfect for all-weather entertaining, a fully fenced rear yard that backs onto Oldewood Park and an 8' x 15' Garden Shed. Recent updates include Central Air 2022, Main floor Bath renovated 2022, Owned Hot Water Tank 2019, Shingles 2018, Front and Side doors 2022, painted throughout 2022 and west side fence 2024. Note: wired for an EV charging station but the charging unit is excluded. Forest Park Public School, St Annes Catholic Elementary School, Pierre Elliott French Immersion Public School and Central Elgin Collegiate High School, Elgin Centre Shopping Mall, YMCA and other Recreational facilities are nearby. Don't miss the opportunity to view and own this beautiful home. (id:53193)
3 Bedroom
2 Bathroom
1100 - 1500 sqft
Coldwell Banker Star Real Estate
2027 Harriston Road
Howick, Ontario
Situated in the quaint community and country side known as Howick Township, this vacant residential lot offers the perfect canvas for your dream home. Enjoy breathtaking sunset views and serene country landscapes from this picturesque property. This 1.27 Acre Property provides ample space and endless possibilities. Reach out today to learn more about your new countryside building lot. (id:53193)
Royal LePage Heartland Realty
27 - 25 Thames Road
St. Marys, Ontario
Welcome to 27-25 Thames Road in St Mary's! Here is a lovely opportunity to live in Maple Lane Park in this 8 year old spacious bungalow. The designer kitchen has a large hard surface center island with lots of drawers and storage space plus a pantry!! The open concept living space with cozy gas fireplace has patio doors to a deck and small private garden area. The home is newer and ready to move into. Relax and enjoy your home and neighbors. The master ensuite and walk in closet are set privately from the living area. The second bathroom uses the main 4 pc bathroom. When you walk in from the enclosed carport you step into the laundry/mudroom. Everything is here on one floor with no outside maintenance. Large family or community entertaining is easy with the community converted hall that holds up to 50 people. Perfect for gathering around the fireplace for card games or pot luck meals. (id:53193)
2 Bedroom
2 Bathroom
1100 - 1500 sqft
RE/MAX A-B Realty Ltd
95 Fox Street
Penetanguishene, Ontario
Welcome to this charming 3-bedroom, 2-bathroom family home nestled in the heart of Penetang. Thoughtfully maintained and ready for its next chapter, this property offers comfort, character, and curb appeal. Step onto the new front deck (2024) and into a warm, inviting space perfect for family living. The beautifully landscaped backyard is a private oasis, featuring two serene pond features where you can sit, relax, and enjoy the sound of flowing water a rare find in town! The home also includes a detached garage, currently used for storage, and a roof updated in 2019, giving you peace of mind for years to come.Whether you're a growing family or looking to settle down in a vibrant, community-driven area, this home offers the perfect blend of lifestyle and location. Roof done in 2019. (id:53193)
3 Bedroom
2 Bathroom
700 - 1100 sqft
Keller Williams Experience Realty
10 - 1855 Aldersbrook Road
London North, Ontario
Explore this bright and well-maintained 3-bedroom townhome with a touch of Boho style, located in sought-after northwest London. Upstairs you'll find three bedrooms, with one currently set up as a home office - offering flexibility to suit your lifestyle.The main floor features a spacious kitchen with plenty of cupboard space and a dining area that opens to a fully fenced, private courtyard - ideal for relaxing or entertaining. The lower level is mostly finished and includes a cozy rec room and a den for additional living space.Includes two parking spaces, a smart thermostat, and a video doorbell. Furnace and central air were updated in 2012. A great opportunity for those planning to attend Western University this year. Reach out today to book your private showing! (id:53193)
3 Bedroom
2 Bathroom
1000 - 1199 sqft
Royal LePage Triland Realty
16 Blanchard Crescent W
London North, Ontario
This is the best style to split between family members! What a beautiful raised bungalow in north-west London! 2+2 bedrooms with 2 full baths and living room/rec room on each floor in a quiet north-west neighbourhood. Upper washroom has room for stackable washer and dryer. Recroom has roughin for electric stove and water pipes if a second kitchen or wetbar is in your future. Bright white kitchen with decor handles and extra storage. Comfortable primary with 2 closets. Upper washroom with 2 sinks, no waiting! Brick professionally painted, updating the curb appeal to todays standards. Who wouldn't fall in love with the backyard! Well maintained inground pool with slate patio and driveway. This backyard would make an amazing stay vacations! Beautifully landscaped gardens. Storage and 4 season workshop with electric, included. Well maintained, with tons of upgrades. New Shingles, Skylight, Appliances, Basement Windows, Front Door and Back Door, Electrical Panel Upgrade to 200 Amp (2020). New Pool Shed, Pool Equipment + Plumbing, Pool Liner, New 4 Seasons Workshop, New Slate Driveway + side of house + pool deck (2021). New Upstairs Windows (2022). Recreation Room, Downstairs Bathroom Remodel, Added Storage Shed (2024). Basement Bedrooms Remodel (2023 and 2025. ) Sump Pump installed (2024.) Upstairs Bathroom, Office and Foyers Remodel (2025). Call today, don't miss out! (id:53193)
4 Bedroom
2 Bathroom
1100 - 1500 sqft
Royal LePage Triland Realty
122 Golfdale Crescent
London South, Ontario
Welcome to this beautifully finished, spacious semi-detached home with 3 bedrooms and 1.5 washrooms tucked away on a quiet, family-friendly street. New shingles on roof May 2025, freshly painted throughout in 2025, this home offers stylish, comfortable living. Step inside through a dedicated, weather-friendly entrance and discover a bright main floor featuring a U-shaped kitchen, ideal for cooking and entertaining. The open-concept dining area flows seamlessly into the living space, with a patio door leading to a fully fenced backyard perfect for summer BBQs on the back deck or relaxing evenings by the firepit, surrounded by decorative accent rock. Upstairs, you'll find three comfortable bedrooms and a beautifully renovated family washroom (2024). Recent upgrades also include a new furnace (2024) and updated entry and bedroom closet doors (April 2025), giving the home a fresh, modern feel. The property also features a private single-car driveway, space for 2 cars. This charming home checks all the boxes, space, style, and updates all in a peaceful setting close to amenities, parks, and schools. (id:53193)
3 Bedroom
2 Bathroom
700 - 1100 sqft
Royal LePage Triland Realty
525 9th Street E
Owen Sound, Ontario
Step into timeless elegance with this stunning Victorian-style home offering over 3,100 sq. ft. of beautifully maintained and thoughtfully updated living space. Rich with character and classic details, this residence seamlessly blends historic charm with todays conveniences. The custom kitchen is a true centre piece featuring in-floor heating, pantry area and patio to rear deck, quality finishes, and modern functionality. There is a main floor 3-piece bathroom and spacious laundry room. Then there is a large formal dining room and grand living room with original hardwood floors and a gas fireplace that set the stage for both relaxing and entertaining. Upstairs, you will find four generously sized bedrooms, one is currently serving as a home office, and another that includes a lovely built-in sunroom. A luxurious 5-piece bathroom completes the second level. The finished third floor, offers even more flexibility, with a fifth bedroom, 2-piece bathroom, large family room (or potential sixth bedroom), and a dedicated storage area perfect for growing families or multi-use living. Throughout the home you will find original oak floors, updated windows (with some stained glass preserved), and classic Victorian decor create a warm, sophisticated ambiance. Major systems including electrical and plumbing have been updated for peace of mind. Outside, enjoy ample parking options with front drive access, as well as a garage and carport at the rear. This is more than a home, it's a piece of history, lovingly maintained and ready for its next chapter. (id:53193)
6 Bedroom
3 Bathroom
3000 - 3500 sqft
Ron Hopper Real Estate Ltd.
13 Main Street
Sundridge, Ontario
Timeless charm meets modern updates in this beautifully refreshed 4-bedroom, 2-bathroom century home, ideally located just steps from downtown Sundridge and the shores of Lake Bernard. This 2 storey home has been thoughtfully updated while preserving its unique character. Inside, you'll find freshly painted interiors, updated bathroom fixtures, and new vinyl flooring in the main floor entry, laundry, kitchen, and bath plus the second-storey primary suite. Original wood flooring in the living areas adds warmth and charm, complemented by new doors and stylish hardware throughout. The spacious main floor features a bright entry/family room with walkout to the deck, a cozy living room with high ceilings, a country kitchen with walk-in pantry, an updated full 3-piece bath, main floor laundry, and a fourth bedroom that can easily function as an office or guest room. Upstairs, the primary suite includes a private 3-piece ensuite, alongside two additional spacious bedrooms. Outside, enjoy a landscaped and fully fenced backyard with two sheds and a detached insulated garage, perfect for hobbies, storage, or a future workshop. Services include a drilled well, municipal sewers, forced-air natural gas heating, generator-ready electrical wiring, and an owned hot water tank. Located within walking distance of downtown shops, schools, parks, and the beautiful Lake Bernard beach and boat launch, this home offers the perfect balance of small-town living and everyday convenience. Whether you're a first-time buyer, a growing family, working from home, or looking for a peaceful year-round home, 13 Main Street is ready to welcome you. Book your showing today before it's gone! (id:53193)
4 Bedroom
2 Bathroom
1500 - 2000 sqft
Cocks International Realty Inc.
82907 Gorrie Line
Howick, Ontario
Situated in the quaint community and country side known as Howick Township, this vacant residential lot offers the perfect canvas for your dream home. Enjoy breathtaking sunset views and serene country landscapes from this picturesque property. This 1.62 Acre Property provides ample space and endless possibilities. Reach out today to learn more about your new countryside building lot. (id:53193)
Royal LePage Heartland Realty
2033 Harriston Road
Howick, Ontario
Situated in the quaint community and country side known as Howick Township, this vacant residential lot offers the perfect canvas for your dream home. Enjoy breathtaking sunset views and serene country landscapes from this picturesque property. This 1.32 Acre Property provides ample space and endless possibilities. Reach out today to learn more about your new countryside building lot. (id:53193)
Royal LePage Heartland Realty
211 Hadati Road N
Guelph, Ontario
Welcome to 211 Hadati Road North, a beautifully maintained Bungalow in one of Guelphs most desirable and established neighborhoods. This home is full of warmth, character, and pride of ownership, and its been lovingly cared for over the years. Bright, functional carpet free layout with large windows and tons of natural light. The main level features a spacious living room, a dining area perfect for family dinners, and a kitchen with lots of storage and workspace. Three generously sized bedrooms and two bathrooms. Primary bedroom with cathedral ceiling and sliding patio door opening onto the deck and backyard. Finished basement with separate entrance that includes a cozy rec room, laundry, and additional storage. It's a great space for working from home, or even hosting guests. Outside, the fully fenced backyard is a private retreat with mature trees and a lovely patio area perfect for summer BBQs or enjoying your morning coffee. There's also a detached garage and plenty of driveway for parking. Located just steps to schools, parks, transit, recreation center and shopping, this home is ideal for families, first-time buyers, or anyone looking for a quiet, friendly area with quick access to everything Guelph has to offer. This home is move-in ready, contact me for private showing. (id:53193)
3 Bedroom
3 Bathroom
1100 - 1500 sqft
RE/MAX Real Estate Centre Inc
5 - 210 Dawn Avenue
Guelph, Ontario
Welcome to this Super Convenient South-End Townhome! This Fusion-built end unit offers comfort, convenience, and great value ---- just a short walk to local shops, restaurants, and banking, and only steps away from city bus routes to the University. Whether you're a family, student, or investor, this home checks all the boxes. Enjoy a private, enclosed patio and a single detached garage located at the rear of the property.Inside, the bright and spacious main floor features oversized windows that flood the space with natural light. The open-concept layout includes a generous dining area, a modern kitchen with stainless steel appliances, and a large living room that easily accommodates both a study area and an entertaining space. Upstairs, spoil yourself in the king-sized primary bedroom complete with a private ensuite and walk-in closet. Two additional spacious bedrooms and a 4-piece main bath complete the second floor. The finished basement offers a large recreation room, ideal for a home office, extra bedroom, or media space. A 3-piece rough-in provides flexibility for a future bathroom addition. Recent upgrades include: Furnace, Central Air, and Central Vac (2020), New carpet and paint (2020), Roof (2017), Range hood (2022), Updated attic and utility room insulation (2024), New light fixture(2024), New countertops in kitchen and all bathrooms (2024), New owned water heater and tank(2025). Whether you're looking for a comfortable family home or a smart investment, this property is a must-see. Don't miss out, book your showing today! (id:53193)
3 Bedroom
3 Bathroom
1400 - 1599 sqft
Realty Executives Edge Inc
26 Cairns Crescent E
Huntsville, Ontario
Welcome to 26 Cairns Crescent, a stunning property that perfectly blends comfort, convenience, and natural beauty. Located just off Highway 11, this home offers easy access to downtown Huntsville, with an array of five-star restaurants, world-class golf courses, and excellent shopping just minutes away. For outdoor enthusiasts, this prime location allows you to explore picturesque hiking trails at Limberlost, hit the slopes at Hidden Valley Ski Hill, and enjoy nearby golf and spa facilities.This beautifully designed home features three spacious bedrooms on the upper level, with large windows that fill the space with natural light. Recent updates, including new flooring and modern kitchen cabinets, enhance the home's appeal. Enjoy captivating views of the lush, wooded area surrounding the property. A standout feature is the lower level, which boasts a separate entrance and its own kitchen, making it ideal for an in-law suite or nanny suite. The generous oversized two-bay heated garage offers a back room equipped with kitchen hookups, and separate climate control, perfect for a workshop or a canning/pickling kitchen. Outside, relax in the screened gazebo. The flat land provides ample space for outdoor activities and landscaping opportunities. Don't miss your chance to own this exceptional property at 26 Cairns Crescent, where convenience meets comfort, and endless possibilities await! (id:53193)
4 Bedroom
2 Bathroom
2000 - 2500 sqft
Sotheby's International Realty Canada
30 - 1399 Commissioners Road W
London South, Ontario
This well-maintained three-story townhouse offers a functional layout and quality updates throughout. The ground level features a versatile family room or den with a walkout to the backyard, plus direct access to an immaculate garage renovated with Gladiator slat walls, baseboards, and epoxy flooring. On the second level, enjoy open-concept living with a bright kitchen featuring stainless steel appliances and a spacious living room with balcony access. Upstairs, you'll find two large bedrooms and a beautifully renovated bathroom (2017) with Grohe fixtures, including a luxurious 20 inch rain shower. With modern finishes and thoughtful upgrades, this home is move-in ready. (id:53193)
2 Bedroom
2 Bathroom
1400 - 1599 sqft
Blue Forest Realty Inc.
3 Mcdonald Court
Tillsonburg, Ontario
Welcome to 3 McDonald Court, nestled in the charming community of Hickory Hills in Tillsonburg. If you're seeking effortless living in a friendly neighborhood, this beautifully updated home is ready to welcome you. Situated on a quiet cul-de-sac facing a peaceful parkette, you're just steps from the community centre where you can enjoy the pool, hot tub and vibrant social events. Featuring two inviting living areas, one flowing seamlessly into the dining space and the other opening to the kitchen this residence offers both comfort and functionality. The kitchen is a true highlight, showcasing elegant Corian countertops with a central island, beautiful white cabinetry accented with sleek black hardware, a stunning skylight, and a spacious pantry with a stylish barn door, all complemented by modern appliances. The master suite is a true retreat, complete with a walk-in closet and a private 3-piece ensuite. An additional full 4-piece bathroom features a Hampton Bay vanity with a luxurious stone countertop. A generous living room and dining area provide ample space for relaxation and gatherings, while the thoughtfully designed laundry room includes plenty of storage and new washer and dryer units. Recent upgrades include a new roof, windows, front door, skylight, flooring throughout(2021) . Updates completed in 2024 ensuring this home is move in ready. Step outside to your private backyard oasis featuring a spacious deck with retractable awning backing onto serene greenspace for ultimate privacy and tranquility . The fully insulated basement offers endless possibilities-ideal for a workshop, wine cellar or extra storage . Buyers acknowledge a one time transfer fee of $2000 and an annual fee of $640 payable to The Hickory Hills Association. Schedule B must be signed and attach to offers (id:53193)
2 Bedroom
2 Bathroom
1100 - 1500 sqft
J. E. Newton Realty Ltd Brokerage
112 - 71 Bayberry Drive
Guelph, Ontario
Great opportunity to enjoy retirement living at The Village By The Arboretum in Guelph, Premier 55+ Adult Lifestyle Community. This bright corner unit is on the ground floor with 2 private balconies surrounded by trees with windows on three sides. For the environmentally conscious, you will appreciate the natural controls for cooling in the summer and protection in the winter. For easy access, the underground parking location is right beside the elevator, ride up and Unit 112, is steps away on the first floor. Inside, this unit of 1492 sq ft, features an open concept design, living and dining area surrounded by bright windows and patio doors opening onto one of the balconies. The second balcony faces east. Open this set of patio doors and enjoy your morning coffee from the breakfast area as the sun rises. The primary bedroom offers a ensuite 4 piece bath and a large walk in closet, with window views to the east. The second bedroom can be used as a TV room so you can watch the setting sun from the large bright windows. You'll also find a separate den with two entrances, in-suite laundry, and ample closet space throughout. Additionally, there is a conveniently located large exclusive locker for more storage. As a resident of The Village, you'll have full access to the 28,000+ sq ft Village Centre, a welcoming centre to meet your neighbours with many activities available; an indoor pool, sauna, hot tub, fitness rooms, tennis & pickleball courts, billiards, library, and over 100 resident-led clubs and classes. Besides planning for the future, living in this very special ground floor condo, being surrounded by trees and songbirds outside your door, creates a new lifestyle with new memories. (id:53193)
2 Bedroom
2 Bathroom
1400 - 1599 sqft
Royal LePage Royal City Realty
274 Bradshaw Drive
Stratford, Ontario
Welcome to 274 Bradshaw Drive, Stratford Built in 2022, Where Modern Living Meets Comfort and Possibility. This stylish, move-in ready home offers 2,074 sq. ft. of thoughtfully designed space with beautiful views of the Stratford Rotary Complex. The open-concept main floor features 9' ceilings, white quartz countertops, stainless steel appliances, and a bright layout perfect for everyday living and entertaining. Upstairs, a spacious family room offers the perfect flex space for a home office, playroom, or second living area. The generous primary suite includes a large walk-in closet and a spa-like ensuite with a soaker tub, tiled shower, and quartz counters. Two additional bedrooms, laundry and a full bathroom complete the upper level. The unfinished basement is full of potential with two egress windows, a 3-piece rough-in, and laundry hookups ideal for a future in-law or income suite. Enjoy the double garage and family-friendly location near schools, parks, and all amenities. This is the turnkey home you've been waiting for. Contact your Realtor today to book a private showing! (id:53193)
3 Bedroom
3 Bathroom
2000 - 2500 sqft
RE/MAX A-B Realty Ltd



