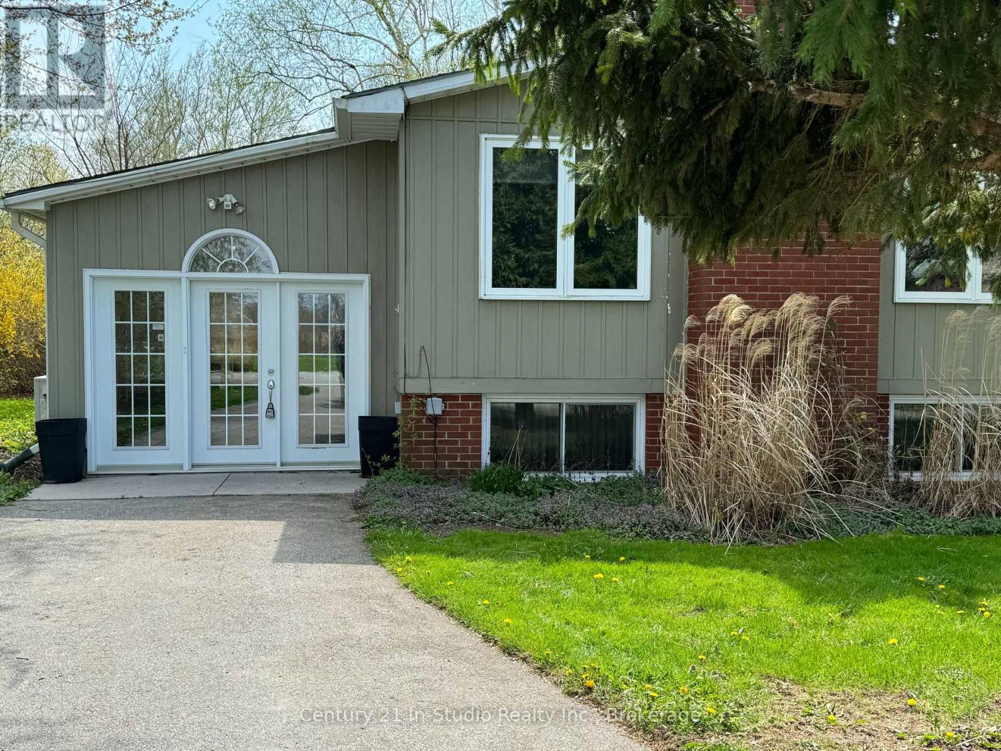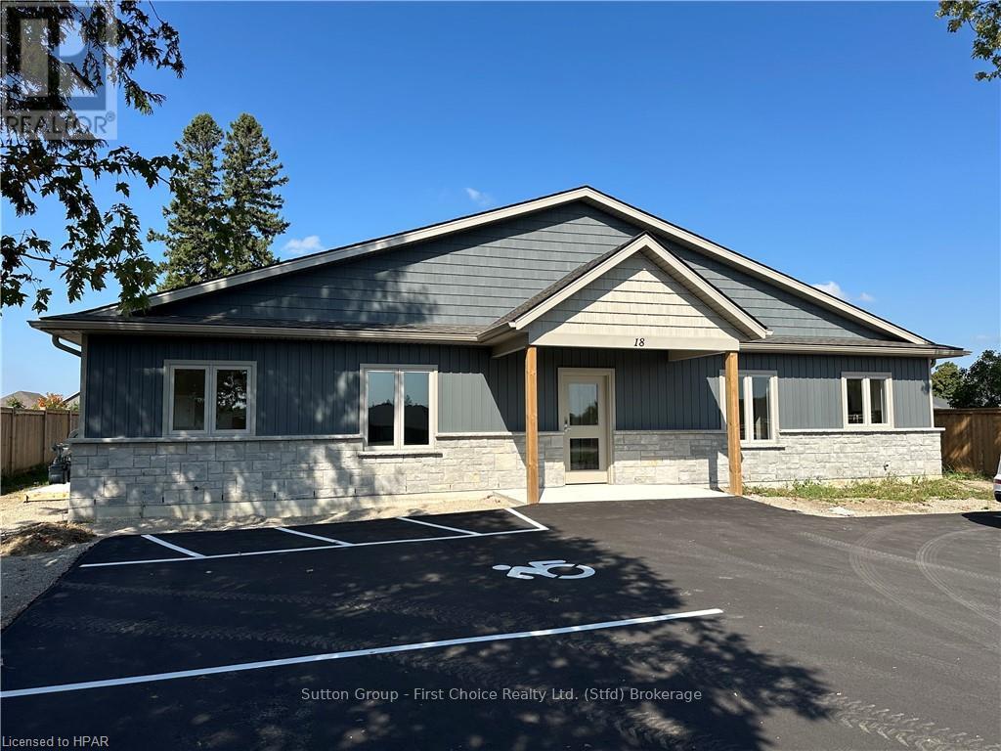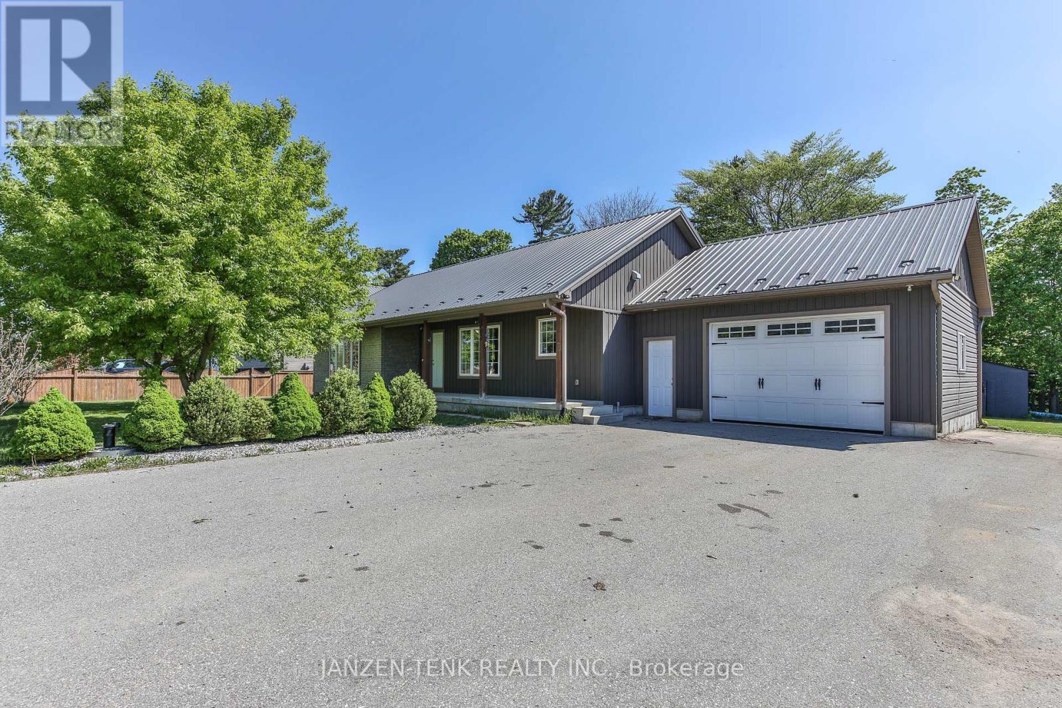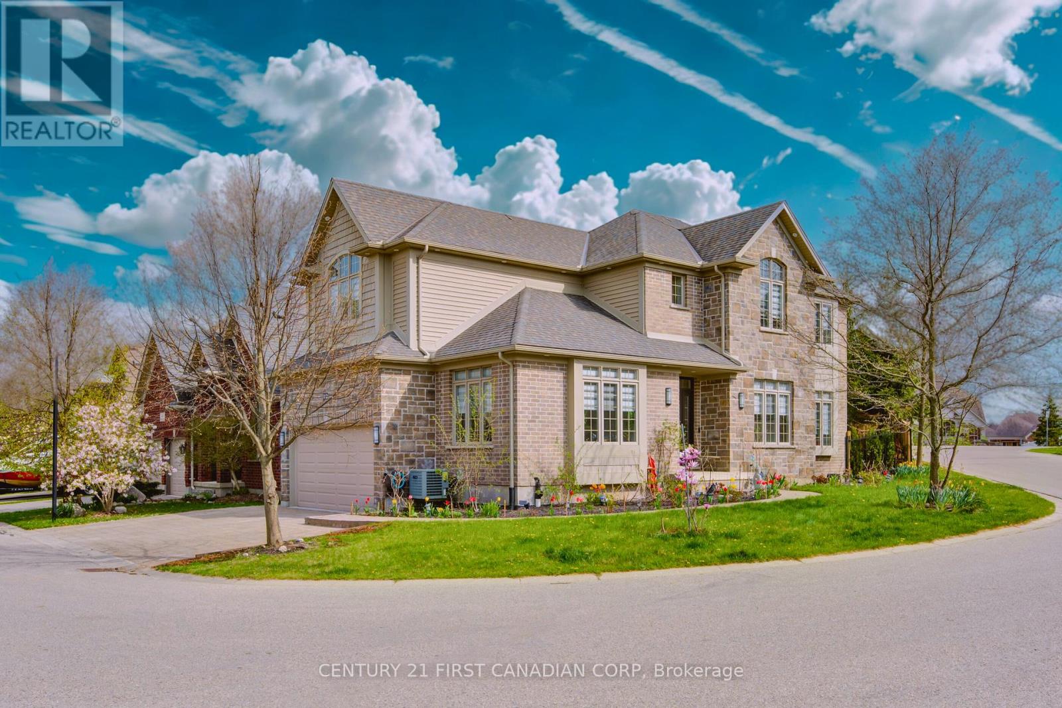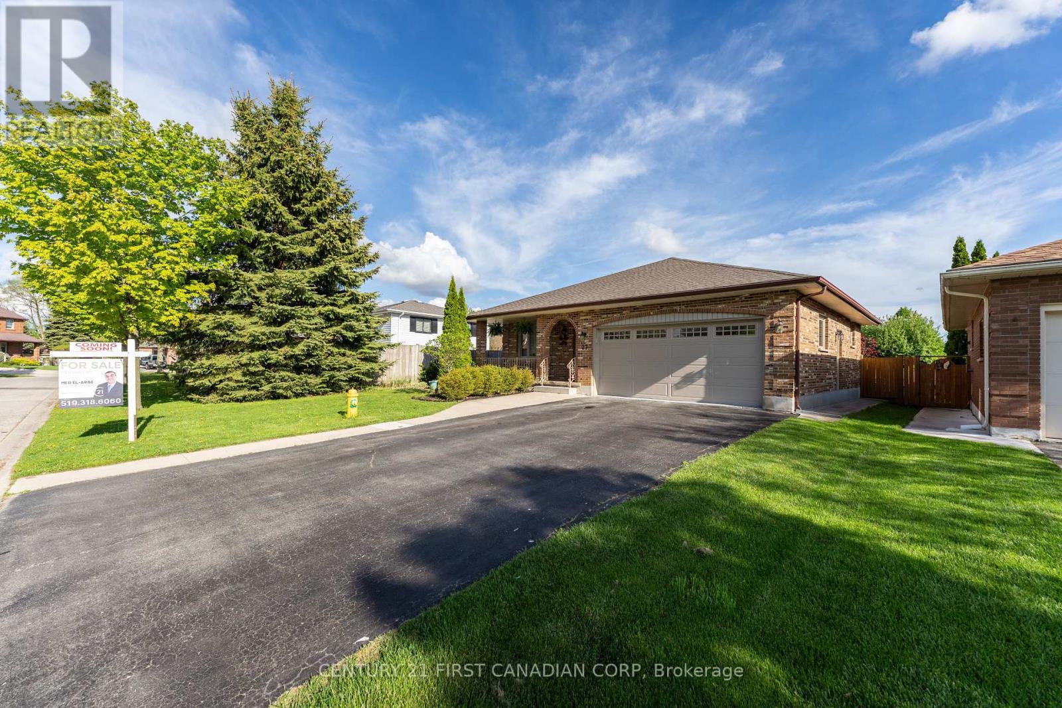72234 Lakeshore Drive
Bluewater, Ontario
Welcome to this charming lakeside retreat nestled in a serene subdivision, that is just a leisurely 3-minute stroll from the sparkling shores of the beach. Boasting a raised bungalow design, this property offers the perfect blend of comfort, convenience, and coastal living. This thoughtfully designed raised bungalow features a generous layout spread across two levels. The main floor welcomes you with a spacious entrance and a bright sunroom with in-floor heating, ideal for enjoying the changing seasons in comfort. You'll find one bedroom on the main floor and a living room that offers an inviting atmosphere with it's large windows and gas fireplace. Adjacent to the living room, a second sunroom beckons with ceramic in-floor heating and convenient access to the back patio. Seamlessly blending indoor and outdoor living. Also on the main floor are the primary bathroom and galley style kitchen. The lower level boasts a generous sized bedroom, perfect for creating a cozy family room retreat complete with a charming fireplace. A third bedroom, 3 piece bathroom and laundry room complete the lower level. As a bonus, enjoy year-round comfort with two mounted heat pumps also providing efficient air conditioning. Step into the backyard and discover your own private oasis, complete with a gazebo enclosure and hot tub, a large shed with a workshop area for DIY enthusiasts, and a patio area ideal for soaking up the sunshine or stargazing under the night sky. With convenient stairs leading to the sandy beach, every day feels like a vacation getaway. Don't miss this opportunity to make lakeside living your reality! (id:53193)
3 Bedroom
2 Bathroom
700 - 1100 sqft
Century 21 In-Studio Realty Inc.
18 Blanshard Street
West Perth, Ontario
Introducing this newly built Four-Plex thats perfect for investors. This property features 4 spacious 2-bedroom, 1-bathroom units (one unit with additional accessible features, each thoughtfully designed for comfort and style. The Building features In-Floor Heat, Ductless AC in Each Unit, 4 Water Softners, Seperate Meters, 6 Parking Spaces (1 Accessible), a Storage Shed, Private Patios for each unit & common shared space at the back.Each unit boasts sleek stainless steel appliances, offering both functionality and elegance in the kitchen. Enjoy the convenience of in-suite laundry, with a washer and dryer included, making everyday living a breeze.With a contemporary design and high-quality finishes throughout, this four-plex is an exceptional investment opportunity. Dont miss your chance to own a piece of prime real estate that combines style, convenience, and income potential. Contact us today for more details! (id:53193)
8 Bedroom
4428 sqft
Sutton Group - First Choice Realty Ltd.
2 Revol Road
Penetanguishene, Ontario
Nestled in a vibrant, newer subdivision, this beautifully maintained 3-bedroom, 2-bath home offers more than just a place to live, it offers a lifestyle. Imagine morning walks along scenic trails, weekend bike rides to nearby parks, or evenings catching sunsets over Georgian Bay. Here, you're not just buying a home you're joining a growing, family-friendly community where neighbors become friends. With schools and everyday amenities just minutes away, convenience is built right into your daily routine. Inside, the thoughtful layout includes a sun-filled main-floor entrance and den perfect for a home office or quiet reading nook and a bright open-concept kitchen and dining area, ideal for gathering with loved ones. Large windows fill the space with natural light, and the easy-care yard means you'll spend more time relaxing and less time maintaining. You'll love the added features that make this home move-in ready: main-floor laundry, forced-air gas heating, central air, a spacious double garage and driveway, plus the peace of mind of newer appliances. The unfinished basement is an opportunity to create more living space with a roughed-in bath and large cold cellar. Whether you're starting a new chapter or growing your family, this home offers room to breathe, connect, and create lasting memories. Step inside, walk in, and unpack your next chapter starts here. (id:53193)
3 Bedroom
2 Bathroom
1100 - 1500 sqft
Century 21 B.j. Roth Realty Ltd
1601 Port Stanton Parkway
Severn, Ontario
You truly have to see this gorgeous home to believe it! A unique year-round Sparrow Lake masterpiece offering boating for days on the Trent-Severn Waterway! Featuring an impressive four-slip boathouse with the main living space above, allows for a rare grandfathered-in combination of lakefront living and luxury that can no longer be built today. The spectacular panoramic lake views (they will blow you away as soon as you walk in), soaring 20-foot ceilings, and the sense of space and light throughout are impossible to capture in photos alone. Nearly every room offers a breathtaking close view of the water, creating a peaceful, connected feeling to nature and water. With over 4000 square feet of living space, 4 bedrooms, 4 bathrooms, AND a 2 bed/2 bath guest house, your entire extended family is welcome here! While the privacy of this property may not be immediately obvious from the outside, once you're inside or enjoying the outdoor spaces, it feels like your own secluded retreat - quiet, calm, and removed from the world. The home has been extensively updated with granite countertops, shaker cabinets, new appliances, a 3-ton heat pump and furnace (2022), reliable composite decking, 50-year shingles (2018), tinted windows with new blinds, newly installed french and sliding doors, fascia/eavestroughs w/ leaf-filter gutters, gorgeous refinished hardwood floors, and the list goes on - absolute pride of ownership is evident throughout. The primary suite offers both comfort and style with serene views and a granite and slate-finished ensuite. Families will love the beach area for the kids, which offers a perfect spot for swimming and playing. Step outside to a private lakeside setting with a new floating dock and pergola, where the sun shines on the water until 3:30-4:00 PM, perfect for lounging or entertaining. Just 80 minutes from the GTA and super easy access to all amenities while you're here, it's a quick and easy outing in either direction. See it to believe it! (id:53193)
4 Bedroom
4 Bathroom
3500 - 5000 sqft
Sotheby's International Realty Canada
572 Louisa Street
West Grey, Ontario
Situated in a small community just a short drive from larger towns, this raised bungalow offers both comfort and convenience. With an attached double garage and a detached insulated shop measuring 30 x 40 feet, complete with hydro, cement floor, and plumbing for a bathroom, this property is perfect for those seeking ample space and functionality. Situated on a half-acre lot, the home benefits from having an elementary school next door, making it an ideal location for young families. The bungalow has seen several recent improvements, enhancing both its aesthetics and practicality. Updated features include a new sun deck for outdoor leisure, updated gutters and eaves for improved water management, new interior doors on the main floor for a fresh look, new lighting fixtures adding a modern touch, new toilet, flooring, and tub in the main bathroom, new trim and kitchen flooring for a contemporary feel, new kitchen countertop coming soon, new flooring in the main floor bedrooms, most of interior freshly painted for a clean and bright environment, and electrical panel inspected by a certified electrician for safety. The bright and open concept main living area is perfect for family gatherings and entertaining guests. The spacious primary bedroom includes a walkout to the deck, providing a serene spot for morning coffee or evening relaxation. Two additional good-sized bedrooms and a conveniently located laundry in the main floor bathroom complete the upper level. Downstairs, the generous-sized rec room features a cozy pellet stove, creating a warm and inviting atmosphere. The fourth bedroom, 3 pc. bath and ample storage space ensure that this home can accommodate all your needs. This raised bungalow, with its numerous upgrades and thoughtful design, provides a wonderful opportunity for families looking to settle in a welcoming community. (id:53193)
4 Bedroom
2 Bathroom
1100 - 1500 sqft
Exp Realty
6770 Plank Road
Bayham, Ontario
12 YEAR OLD COUNTRY BUNGALOW! This family friendly, 6 bedroom, 2.5 bath home comes with nearly 3000 sq.ft. of finished living space! Inside on the main floor, you'll find a roomy open concept kitchen, dining, and living room area, three bedrooms, and two baths plus laundry. Basement is fully finished with oversized bedrooms and a nice recreation room area along with a 3pc bath. Step outside and discover a large covered front porch, fenced yard for privacy, double-wide asphalt driveway, and a roomy backyard perfect for entertaining. The pond in the back provides some great scenic views! Book your showing today! (id:53193)
6 Bedroom
3 Bathroom
1100 - 1500 sqft
Janzen-Tenk Realty Inc.
42 - 515 Skyline Avenue
London North, Ontario
Beautifully Updated 4+2 Bed Detached 2 storey Home with carpet free floors, modern kitchen and finished basement (Aug 2023). Welcome to 515 Skyline Avenue #42 in the highly sought-after Uplands neighborhood, just a short walk from the top-rated Jack Chambers Public School. Built in 2012 but looking and feeling like new, this move-in-ready gem offers 3.5 bathrooms, and a fully finished basement with a second kitchen, making it perfect for an in-law suite, guests, or even an income-generating opportunity. You'll find a bright main floor office/living, an elegant formal dining room, and a stunning eat-in kitchen with sleek cabinetry, a spacious pantry, and stainless steel appliances. Convenient main floor laundry adds to the thoughtful design.Upstairs, the primary retreat offers a luxurious 5-piece ensuite with a jetted tub and two generous closets. Three additional bedrooms and a beautifully appointed 5-piece main bath complete the second floor, providing plenty of space for everyone.The basement with a separate entrance, its own laundry, and a second kitchen offers incredible versatility ideal for hosting guests, accommodating extended family, or creating a private rental suite.All this, just minutes from Western University, University Hospital, Masonville shopping, parks, golf courses, and more while providing that privacy and exclusivity. The buyer has an option to purchase all furniture and chattels, making this an effortless, turnkey move into your dream home or a cash-flow-ready investment. And as a Bonus, no rental appliances!! (id:53193)
6 Bedroom
4 Bathroom
2000 - 2249 sqft
Century 21 First Canadian Corp
15 Greene Street
South Huron, Ontario
Welcome to the "Moxon" model by 7 Stars Homes, located in Exeters sought-after Buckingham Estates! This beautifully designed home offers Approx 3,300 sqft. of finished living space above grade and a fully finished basement, making it ideal for families and entertainers alike. Step inside to soaring 11-foot ceilings in the foyer and office, leading into an open-concept main floor filled with natural light from large windows and a sliding patio door. The 9-foot ceilings throughout enhance the spacious feel. This home is completely carpet-free, featuring hardwood floors throughout, with tile in the bathrooms, laundry, and mudroom for easy maintenance. The heart of the home is the stunning eat-in kitchen, featuring modern finishes, an oversized Quartz Island, and a walk-in butlers pantry with endless storage. A built-in surround sound system extends through the living room, dining room, kitchen, and covered patio, perfect for hosting or enjoying a cozy night in. The spacious living room is the perfect gathering spot, complete with built-in shelving and an elegant electric fireplace. Upstairs, youll find three generously sized bedrooms, including a primary retreat with a spa-like 4-piece ensuite, a soaker tub, and a large walk-in closet. The other two bedrooms share a stylish 4-piece bathroom, offering comfort and convenience for the whole family. The finished basement adds more space, featuring a large rec room with two egress windows and two bedrooms, making it ideal for guests, or a growing family. Step outside to your private backyard retreat, where a covered patio with built-in speakers, stamped concrete pad sets the stage for summer BBQs and relaxing evenings. This home truly has it all - style, space, and an unbeatable location, you're just minutes from scenic walking trails, local shops, and restaurants, with Grand Bend only 20 minutes away and London just 35 minutes down the road. this move-in-ready home offers the perfect blend of style, space, and convenienc (id:53193)
5 Bedroom
4 Bathroom
2000 - 2500 sqft
Century 21 First Canadian Corp.
463 12th Street
Hanover, Ontario
Discover timeless charm and modern convenience in this 2-storey brick home, situated on a corner lot with a fully fenced yard and a detached garage/workshop (18.9'x14.1'). With original character, this home offers lovely curb appeal and is ideal for a growing family. The main floor features a spacious eat-in kitchen, a spacious living room with a wood stove, a bright sitting room with pocket doors, a convenient laundry room, and a 3-piece bathroom. Upstairs, you'll find four comfortable bedrooms and a full 4-piece bathroom. The home showcases beautiful original details like stained glass windows, the classic staircase, and wood trim, while also offering modern upgrades including a 200-amp service, a forced air gas furnace (2015), eaves (2024), Wightman fibre internet, kitchen windows and central air. Enjoy outdoor living with a private deck and the fenced backyard, perfect for kids and pets. A full appliance package is included, making this charming home move-in ready. (id:53193)
4 Bedroom
2 Bathroom
2000 - 2500 sqft
Royal LePage Rcr Realty
133 Bruce Beach Road
Huron-Kinloss, Ontario
Your Dream Cottage Awaits at Bruce Beach! This charming cottage is nestled on the coveted shores of Bruce Beach, w/an impressive 65 ft frontage of prime sand beach & year-round access. This ideal escape is set against the backdrop of stunning Lake Huron sunsets-voted some of the best views in the world! This treasured property has been lovingly cared for by the same family since 1972, witnessing over 5 decades of family gatherings, beachside weddings & unforgettable moments. It's your turn to create your own cherished memories in this truly special setting. Enjoy direct access to the beach, no steps or hills to navigate, just simple, serene lakefront living. This vacation retreat comes fully furnished, featuring 3 bedrooms, a 4-piece bath & a loft for extra guests. Gather around the cozy wood stove during cool evenings, creating a comfortable atmosphere for family & friends. Features include; Steel roof (2023), vinyl windows (2020), newer fridge & stove, hot water heater & an Eco-friendly Peat Moss Septic system, providing maintenance-free use for the next decade! Built on a sturdy concrete block foundation, this cottage can be easily winterized. The exterior boasts beautifully maintained wood siding & a lush outdoor space, enhanced by mature trees, lilac, pink rose, & juniper bushes, perfect for enjoying the natural beauty that surrounds you. Quaint bunkie adds to the charm & provides extra space for guests. With ample parking for visitors, municipal water & the assurance of privacy (thanks to the entrance ownership by Cameron Grove), this property offers not just a cottage, but a lifestyle. It also presents an excellent rental investment opportunity w/high potential weekly rents, making it perfect for those looking to generate income while enjoying personal use. Embrace the chance to join this close-knit community & make the most of everything Bruce Beach has to offer. Here's your chance to create a lifetime of family memories in this beautiful lakefront getaway! (id:53193)
3 Bedroom
1 Bathroom
700 - 1100 sqft
Lake Range Realty Ltd.
27 Golfview Crescent
London South, Ontario
An amazing cozy home in the Highland Woods neighborhood is looking for a new owner. This beautiful and well-maintained home is perfect for new homeowners or investors. The house features 4 spacious bedrooms, 3 full bathrooms and a spacious dining area on the main level with large kitchen with new countertops with vaulted celling creating a wonderful homely atmosphere. The large and bright family room is perfect for quality family time with kids and loved ones. family room has gas fireplace. master bedroom with ensuite on 3rd level. The lower level is generously sized, providing a Den room, Laundary room and other room. and full bathroom. All clossets all through the house, all six of them in each room, they're custom made closet organisers (From IKEA 7 years old). This house is conveniently located just minutes away from all amenities, shopping centers, and White Oaks Mall. Plus, you'll be less than a 5-minute drive from the 401. The house has undergone recent renovations, including a new roof in 2015, Newly built deck and fencing in 2016/17, garage, patio, front doors and most windows redone in 2013, central air 2015, carpet in lower replaced in 2013 and newer living room hardwood in 2016/17. All measurements approx. (id:53193)
4 Bedroom
3 Bathroom
1500 - 2000 sqft
Century 21 First Canadian Corp
30 Gill Road
Lambton Shores, Ontario
Discover the epitome of luxury living in this STUNNING custom built 4-bedroom bungalow perfectly situated just steps away from the beach, school, and shopping. Open the doors where the grand foyer will greet you with a sensational office work area and den with electric fireplace; separated from the inviting living dining area by an open double staircase, the spacious great room with dining area featuring an impressive wine wall leads to a custom chefs kitchen with direct access to the sun deck for all your entertaining needs! Feel like youre at a 5-star spa with the primary bedroom boasting a European style Ensuite, sundeck to enjoy your morning coffee, and large walk-thru closet to your main floor laundry! This dream home with finished lower level including 2 additional large bedrooms, full bathroom, oversized rec room with rough-in for bar/kitchenette making it ideal for an in-law suite. This home offers unparalleled quality and modern amenities designed to cater to your every need; equipped with top-of-the-line LG appliances including an induction stove, convection oven with a built in air fryer (option for gas stove), counter depth fridge, hook up for gas BBQ, hardwired internet, soffit outlets, motion lit closets, all bathrooms w/in-floor heat, and electrical panel in garage is adaptable for electric cars. But wait, theres more! There is a 10-year warranty on all windows, gas hot water heater is owned, natural gas fireplace in living room remains operational during power outages! Honey, stop the car this is the one! (id:53193)
4 Bedroom
3 Bathroom
1100 - 1500 sqft
Royal LePage Triland Realty

