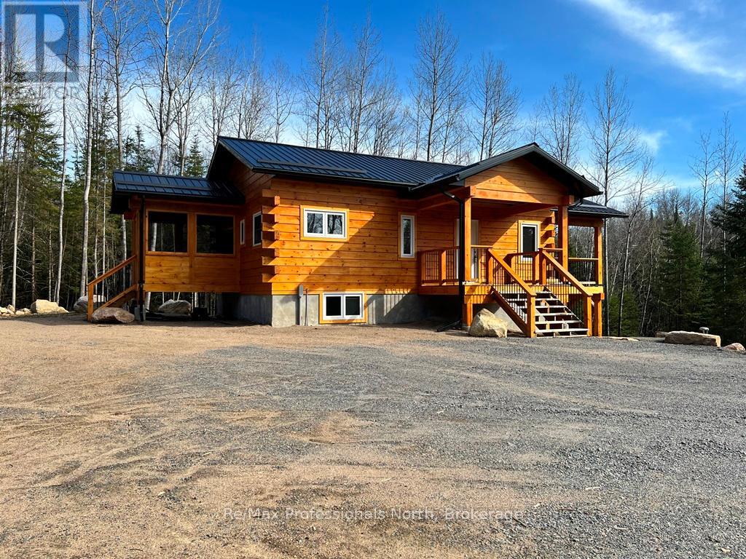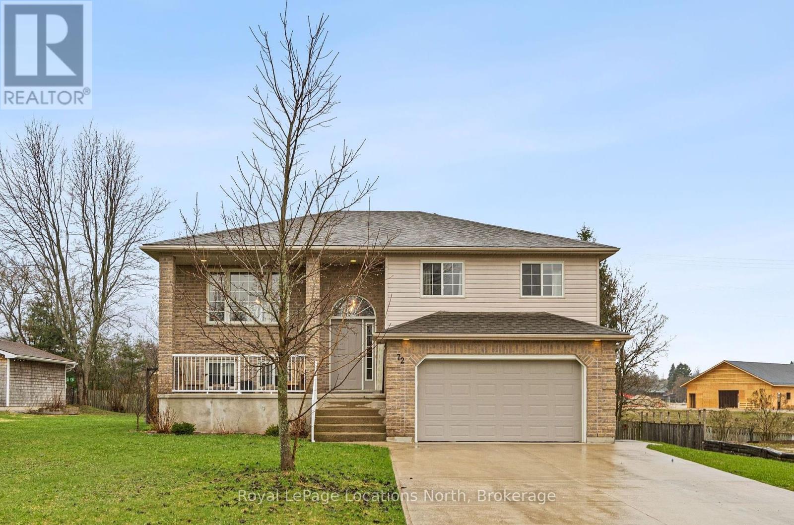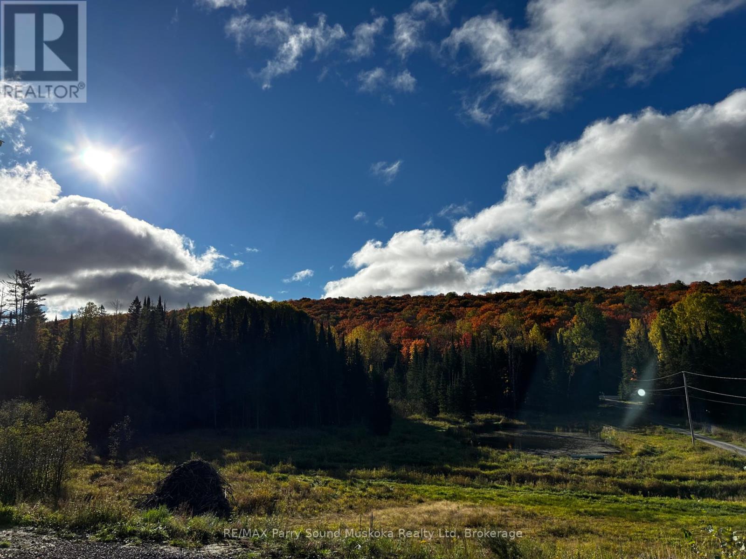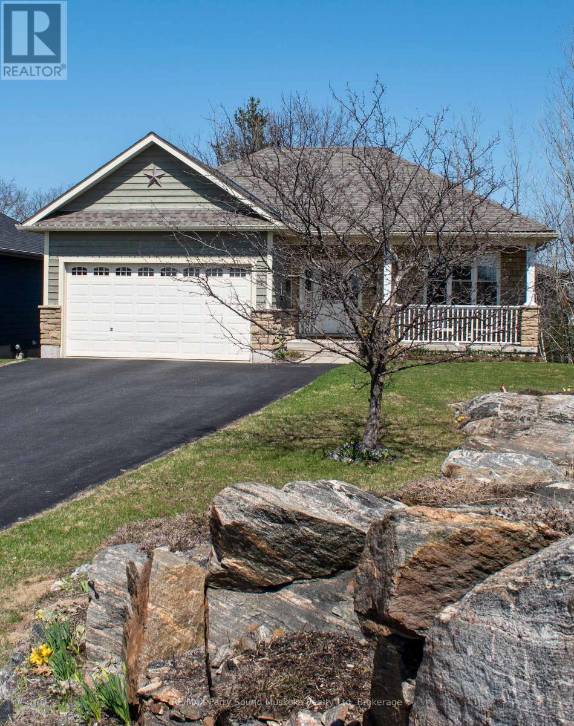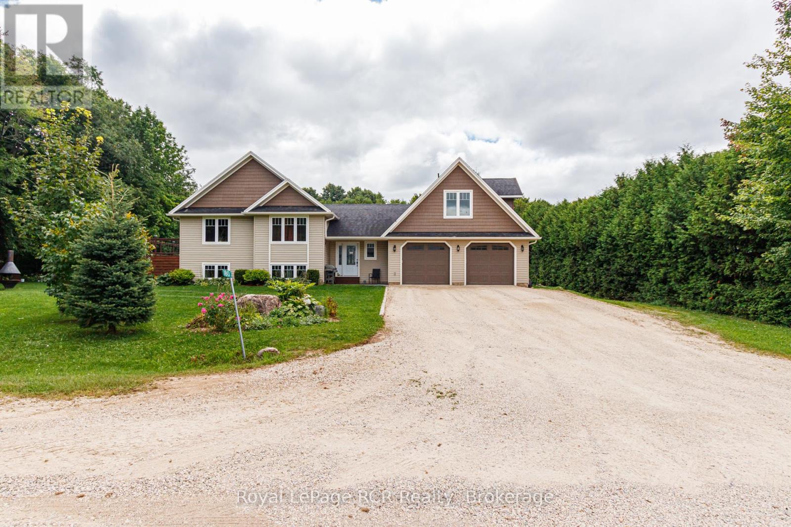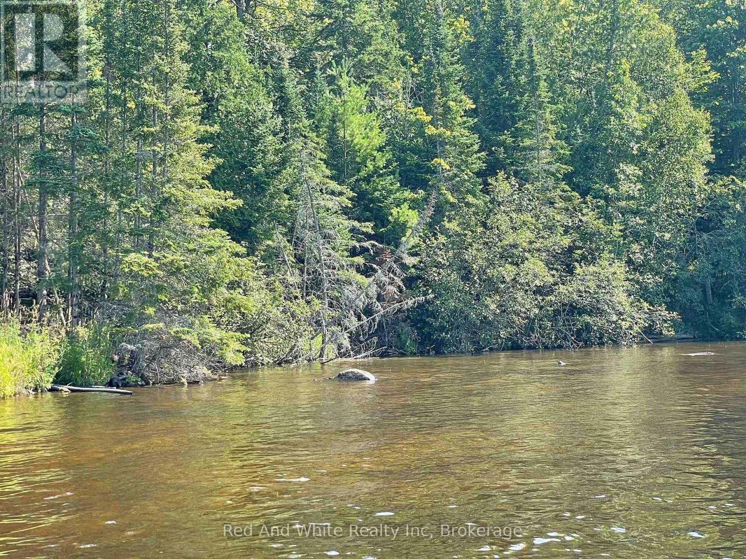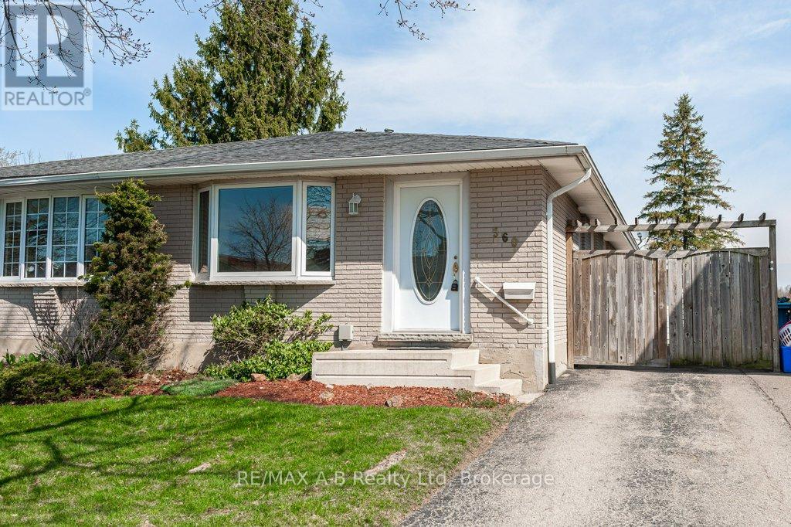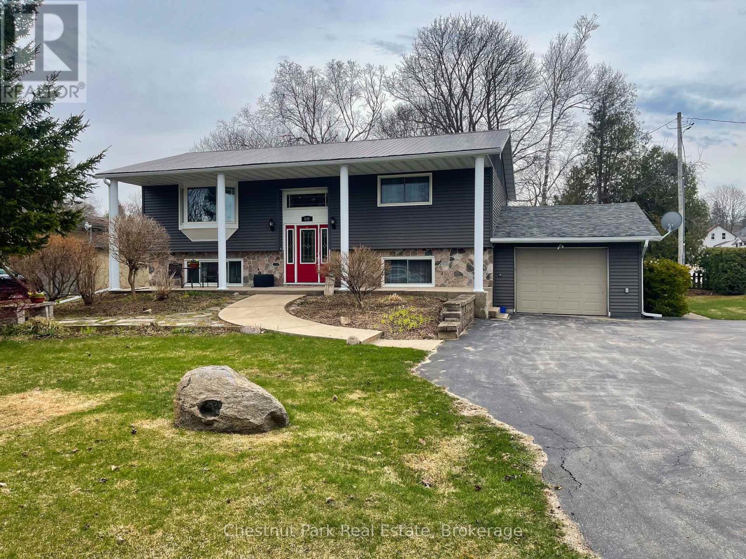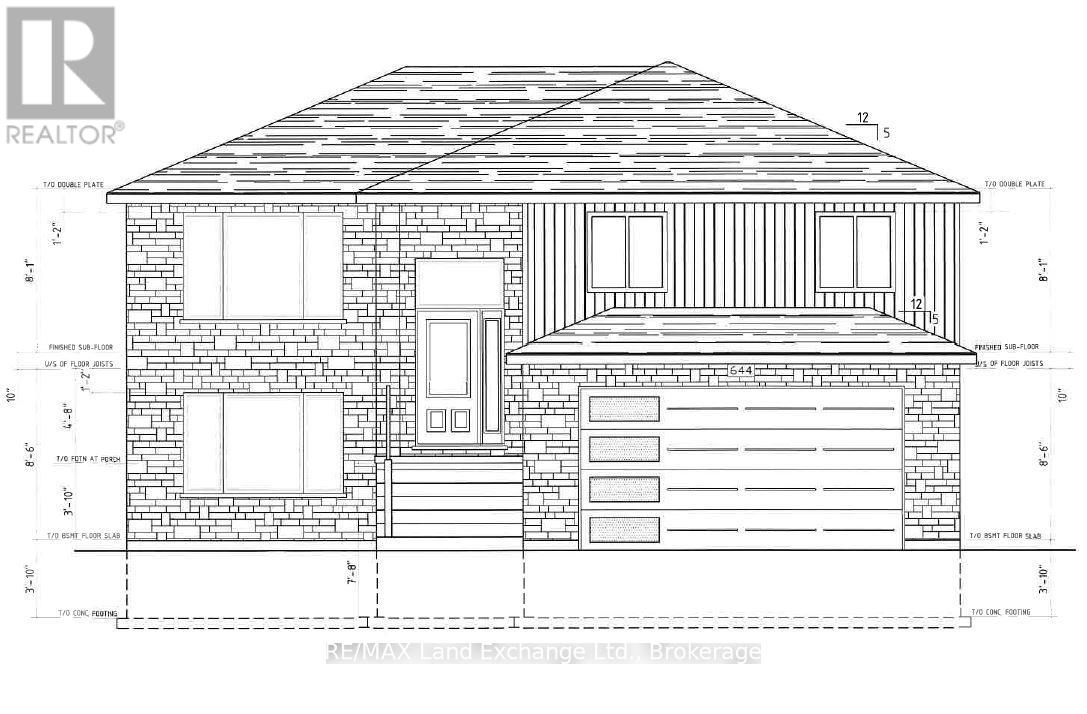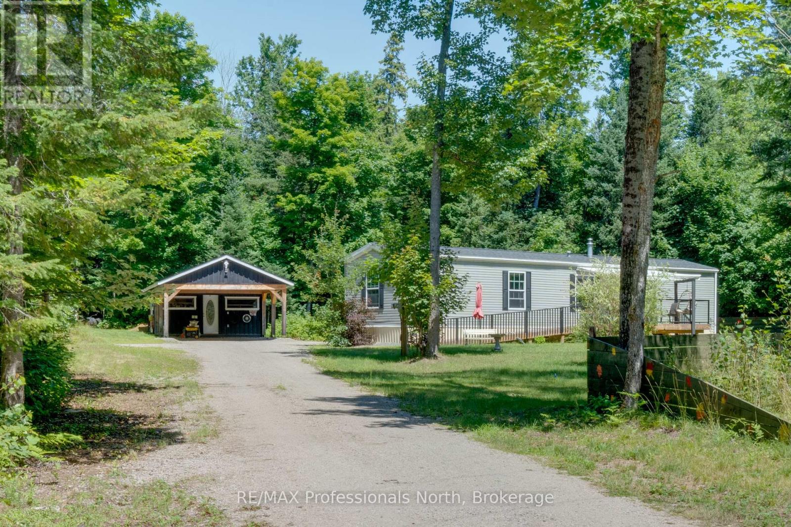6587 Elephant Lake Road
Dysart Et Al, Ontario
Check out this newer built 2 bed/1 bath log cottage on 3 nicely treed acres! This fabulous custom-built beauty is an enclosed shell waiting for you to bring your skills & imagination to take it to completion! Built with outdoor enjoyment in mind you will have your choice of 4 decks! There is a covered front porch, a screened-in porch of the master & 2 decks from the kitchen/dining area (1 covered, 1 not); perfect for enjoying the best of Mother Nature! This raised bungalow has a vaulted ceiling in the main room, a desirable open floor plan, plus an unfinished basement with walk-out for storage & laundry or extra living space! Perfect as a country retreat for those who love the beauty of wood! Most of the hard work has been done including thermal windows & doors, a drilled well & septic! Being sold As-Is & all room measurements are estimates only based on the rough floorplan. Don't miss your chance to own a dream get-away in the Haliburton Highlands! Situated between Bancroft & Wilberforce for amenities! Call now! (id:53193)
2 Bedroom
1 Bathroom
700 - 1100 sqft
RE/MAX Professionals North
72 Jane Street
Chatsworth, Ontario
Nestled at the end of a quiet cul-de-sac in Chatsworth, this beautifully maintained 3-bedroom, 2-bath raised bungalow offers a serene lifestyle just minutes from Owen Sound, scenic trails, and everyday conveniences. Thoughtfully updated and tastefully appointed, the home exudes warmth and timeless charm.The main floor features a bright and airy living room with eastern views, an inviting kitchen with a casual breakfast counter, and a dining area that opens to a private deck perfect for al fresco dining with a built-in gas line for effortless entertaining. Overlooking the backyard, the deck leads down to a newly poured concrete patio, and a peaceful, tree-lined yard complete with a garden shed.The spacious primary suite offers dual closets and ensuite privileges to a luxurious 4-piece bath with a soaker tub and separate shower. A second bedroom completes the main level. Downstairs, the walkout lower level features a cozy family room anchored by a gas fireplace, a third bedroom, full bath, laundry room, and interior access to the garage.With new appliances and roof (2020), new patio doors and deck (2021), and custom window coverings included, every detail has been carefully considered. Gas forced-air heating and a rented hot water tank add.A perfect blend of quiet sophisticated, relaxed town and country living..SCHEDULE B TO ACCOMPANY ALL OFFERS. (id:53193)
3 Bedroom
2 Bathroom
700 - 1100 sqft
Royal LePage Locations North
556 Highway 518 W
Perry, Ontario
Living the cottage country dream is at your fingertips. Just press that button to book a showing! No HST.A beautiful 21 acres of privacy in Emsdale, just a short distance to Huntsville/Muskoka. ATV trails throughout. Located on a bus route for schools and on a year-round municipal maintained road. Not only is there a fabulous view of your own property, but also looking out to an abundance of tree tops along the skyline.The sunset filled skies with the west exposure and the fall colours will be something like you've never seen/experienced before.Over 3000 ft. of a new build home to be completed by the new owner, you, with your preferred finishes. Floor plans are available for the three bedroom, two bathroom, oughed in home with full basement and plans for a screened in porch. Vaulted ceilings and large windows, bringing in plenty of light with a picturesque view. Looking out to a families playground of property and a large pond deep enough to go for a swim! Propane forced air, drilled well and heat pump. While you finish building your new home there is already a smaller existing home to stay in for your comfort. Create trails and wonderful memories for you, your family and friends on this large piece of property.Or access nearby trails for snowmobiling and off roading.Area lakes to access, including, Lake Vernon, Fairy Lake, Peninsula Lake and Mary Lake. Additionally, Huntsville offers small boutique shops big box store shopping, trails,lake access, beach, marina, golf club, downhill skiing/ski club, schools, maple farm, parks museum, festivals, torch lit skating, riding ranch, sledding, wildlife reserve, tubing hills, skating rink, Arrowhead Provincial Park, restaurants, galleries, spas, summer camps, hockey arena, public swimming pool, theatre, bowling, Hospital.This property and location will not disappoint.Make the move and surround yourself with the peaceful atmosphere and wonders of Mother Nature.The beginning and end of your days will have a magical feeling. (id:53193)
3 Bedroom
2 Bathroom
3000 - 3500 sqft
RE/MAX Parry Sound Muskoka Realty Ltd
9 Avery Court
Parry Sound, Ontario
9 Avery Court is a stunning 4 bedroom, 3 bathroom raised bungalow located on a highly sought after, rarely available cul-de-sac just minutes to downtown Parry Sound. As you enter the driveway, you are greeted by a beautifully landscaped yard with natural rock outcrops and colourful gardens filled with perennials and flowering trees. A covered front porch allows for quiet summer evenings with your favourite beverage, and an attached double car garage with access to the house makes rainy and snowy days a non issue. Once inside, you enter a large open concept living room, with easy access to the kitchen and dining room for entertaining. A set of sliding doors off the dining room, leads you to a raised deck, perfect for a dinner outside. A nice mix of hardwood and stone tile are laid throughout the main floor, which also holds the laundry room, 4pc bath, and 2 bedrooms, each with walk-in closets, the primary also has a private 4 pc en-suite bath. Downstairs to the fully finished basement, with 2 bedrooms, another 4 pc bath, a large family room, utility room, and workshop. A second set of sliding doors takes you outside to a gorgeous green yard, tall mature trees and a ravine view of a small creek. A gorgeous location to call home, walking distance to schools, and short drive to shopping, restaurants, the beach, and the amazing waters of Georgian Bay. (id:53193)
4 Bedroom
3 Bathroom
1100 - 1500 sqft
RE/MAX Parry Sound Muskoka Realty Ltd
180 Raglan Street
Grey Highlands, Ontario
4+ bedroom bungalow with double attached garage on quiet street in Eugenia. Over 3000 square feet of living space with the fully finished lower level almost entirely above grade. Spacious mudroom with lots of storage and handy 2pc bath, laundry and interior access from garage. Main level living areas are open with lots of kitchen cabinetry, island, walkout to deck from dining area, tray ceilings in living room. There are 2 bedrooms, 4 piece bath plus an office 11'5x"11'5" on this level. Lower lever features over-sized windows in the family room, 2 more bedrooms and 4 piece bath. Bonus room above the garage 17'x28' would make a great studio space or guest quarters with covered balcony overlooking the private yard. On demand hot water, In-floor heat in lower level and set up to connect the in-floor heat in garage. Lot is bordered by mature trees for shade and privacy. Built in 2010. Drilled well in front yard, septic south east side, Internet is Eastlink, new hot water boiler 2025. (id:53193)
4 Bedroom
4 Bathroom
1500 - 2000 sqft
Royal LePage Rcr Realty
15598 Georgian Bay Shore
Georgian Bay, Ontario
Nestled among the trees, this charming bungalow provides both scenic views and a sense of privacy. Situated near Gagnon Bay of Georgian Bay, the property boasts 242 feet of water frontage and 1.34 acres of Canadian Shield bedrock and foliage. Enjoy the added convenience of a fantastic wet-slip boathouse and inclinator (no climbing uphill needed) or take the wooden walkway through the woods up to the cottage. The home includes 3-bedrooms, 1-bathroom, ceiling fans and 2 woodstoves. Large, casement windows provide plenty of natural sunlight inside which highlights the cedar walls and ceilings, while outside there is a deck that offers a beautiful outlook. Just a short hike will take you to picturesque McCrae Lake. While its close to the marinas of Honey Harbour, it remains secluded enough to serve as a tranquil escape from the hustle and bustle of daily life. (id:53193)
3 Bedroom
1 Bathroom
700 - 1100 sqft
RE/MAX By The Bay Brokerage
284 Chapman Drive
Magnetawan, Ontario
BEAUTIFUL SUNSETS 1.2 cre Waterfront building lot on the eastern shores of Lake Cecebe on a year round Municipal road. (id:53193)
Red And White Realty Inc
360 Maple Avenue
Stratford, Ontario
Looking for main floor living? Look no further, this bungalow semi offers a comfortable open concept that flows from the main living areas through to the master bedroom, with a sliding door to deck and fully fenced yard. The many updates over the years in this home include windows, doors, roofing, panel box, soffits and facia, flooring, sun tunnel in bathroom ceiling, water softener, fencing, front stairs and so much more. This home has a comfortable feel offering three bedrooms and three baths. Plus an additional unfinished storage/shop space on the lower level. Don't just drive by, call your REALTOR today for a personal viewing and make the move into 360 Maple Avenue this spring! (id:53193)
3 Bedroom
3 Bathroom
700 - 1100 sqft
RE/MAX A-B Realty Ltd
535 George Street
South Bruce Peninsula, Ontario
Welcome to 535 George Street, a well-maintained raised bungalow situated on a generous corner lot in the heart of Wiarton. This spacious home features 4 bedrooms and 2 bathrooms, with 2 bedrooms on the main floor and 2 more on the fully finished lower level perfect for families or accommodating guests. The interior is clean, bright, and thoughtfully laid out, offering comfortable living year round with gas forced air heating and central air conditioning. Enjoy the outdoors with a private back deck, ideal for relaxing or entertaining. Additional highlights include an attached single car garage, a shed with hydro, and a conveniently paved in-and-out laneway. The home is topped with a durable metal roof on the main structure and features an on-demand hot water heater. Located just a short walk to Wiarton's pool, arena, beach, shopping, hospital, and other essential amenities. A solid, well-kept home in an unbeatable location. (id:53193)
4 Bedroom
2 Bathroom
1100 - 1500 sqft
Chestnut Park Real Estate
644 Devonshire Road
Saugeen Shores, Ontario
3 + 1 bedroom, 3 bath home currently under construction at 644 Devonshire Road in Port Elgin on a lot measuring 50 x 176. Act early and make your own interior colour selections. Price includes vinyl plank and ceramic on the main floor, carpet and ceramic in the walkout basement, with vinyl plank on the staircase. The heating will be gas forced air with central air; on demand rented hot water tank. Yard will be completely sodded, there will be a 10 x 12 deck off the dining room and a double concrete drive with walkway to the front steps and side door of the garage. The kitchen will feature a 6ft island, and laminate counters. HST is included in the asking price provided the Buyer qualifies for the rebate and assigns it to the Builder on closing. Prices subject to change without notice. (id:53193)
4 Bedroom
3 Bathroom
1100 - 1500 sqft
RE/MAX Land Exchange Ltd.
145 Bruce Street S
Blue Mountains, Ontario
Beautiful home nestled in the heart of Thornbury, perfectly situated on a large double lot, within walking distance to downtown Thornbury's charming shops, award winning restaurants, and the picturesque shores of Georgian Bay. This incredible property boasts an enchanting private backyard oasis, complete with an in-ground pool, mature trees and vibrant perennial gardens.As you step inside, you'll be captivated by the timeless elegance and craftsmanship of this residence. Every detail exudes sophistication, from the quarter-sawn oak floors, doors and paneling to the rich gum wood library, offering a cozy retreat for book lovers.The main floor features a bright living room with coffered ceilings, stone surround wood-burning fireplace, stunning stained glass panels and doors leading out to the back yard. Also on the main level you'll find an eat in kitchen, 2 front rooms, an office that could easily be converted to a guest bedroom, powder room and a dining space. The immaculate open plan, chefs kitchen features stone counters, built in appliances and a large island with gas range and custom hood.Upstairs there are 3bedrooms and 2 bathrooms. The primary suite has a luxury 5pc ensuite bathroom, big walk in closet and private balcony, offering picturesque views of the breathtaking backyard.Step outside into your own slice of paradise. The meticulously landscaped backyard has been designed for outdoor enjoyment. Take a refreshing dip in the in-ground pool with kiddie pool, unwind in the shade of the gazebo, or meander through the lush gardens. The attached garage is currently used as a studio with heated floors and a sink but could easily be converted back to a garage.Originally Built in 1928 and known as the "Carr" House. The current owners have the original builder specs and original keys to most of the doors! Square footage includes the main level, second level and rec room in basement. 20 x 120' strip along rear of property also included. (id:53193)
4 Bedroom
3 Bathroom
3000 - 3500 sqft
Royal LePage Locations North
676 Super Sign Road
Perry, Ontario
Welcome to your perfect retreat, nestled on over 2 acres of serene and level land, where nature and comfort blend seamlessly. This delightful 2-bedroom, 1-bathroom home offers a year-round destination or an off-water recreational spot for weekend getaways. As you step inside, you'll be greeted by an inviting open kitchen, dining, and living area that's perfect for both cozy evenings and lively gatherings. Natural light pours in, illuminating the space and creating a warm, welcoming ambiance. Imagine sipping your morning coffee or hosting a summer barbecue on the front or rear decks, surrounded by the soothing sounds of nature. One of the decks even features a ramp, ensuring everyone can join in the fun, regardless of mobility needs. The main floor laundry adds a touch of convenience to your daily routine, while the mudroom offers the ideal spot to stow away your gear and seasonal attire after a day of adventure. Just a short jaunt from your doorstep, you'll find trail systems that beckon for exploration and several pristine lake access points perfect for kayaking, fishing, or simply basking in the sun. The property also boasts a detached 20x20 carport, paired with an attached 240 sq ft insulated shop. Whether you're a hobbyist, craftsman, or just need extra storage, this space is sure to meet your needs. This home is not just a place to live; it's a lifestyle. A haven where you can unwind, explore, and create lasting memories. Come and experience the magic of this enchanting property. Your idyllic escape awaits! (id:53193)
2 Bedroom
1 Bathroom
700 - 1100 sqft
RE/MAX Professionals North

