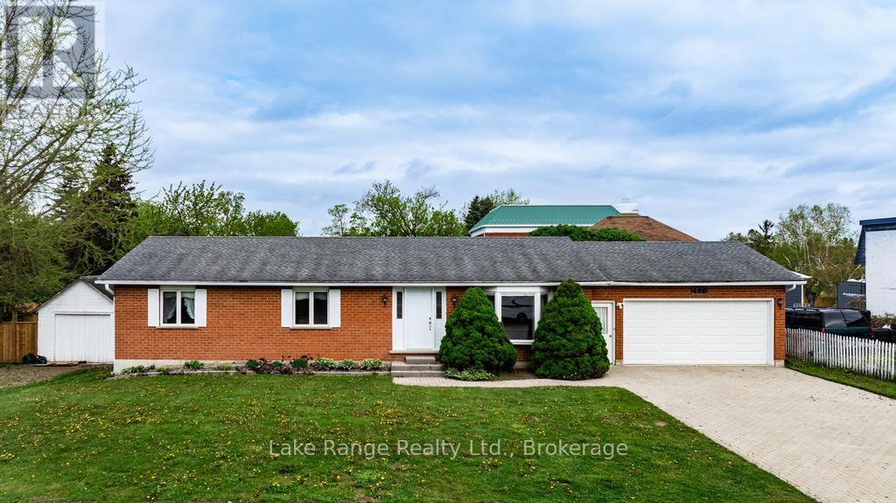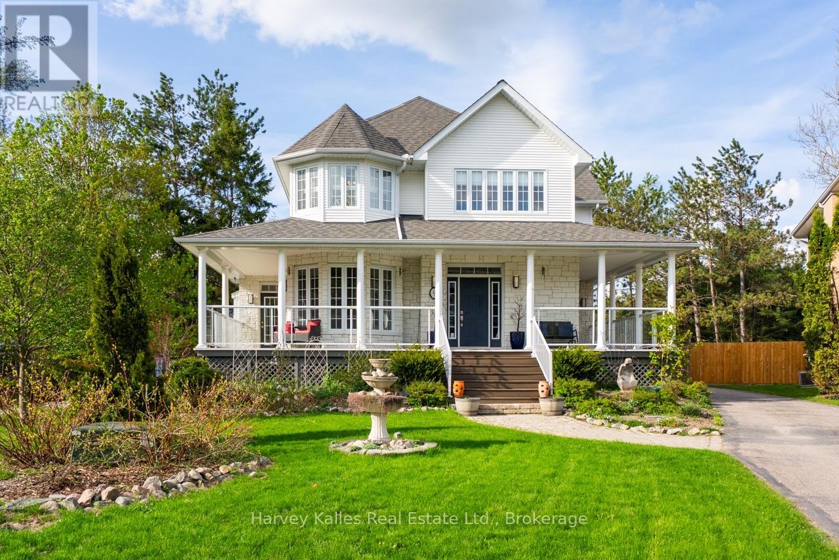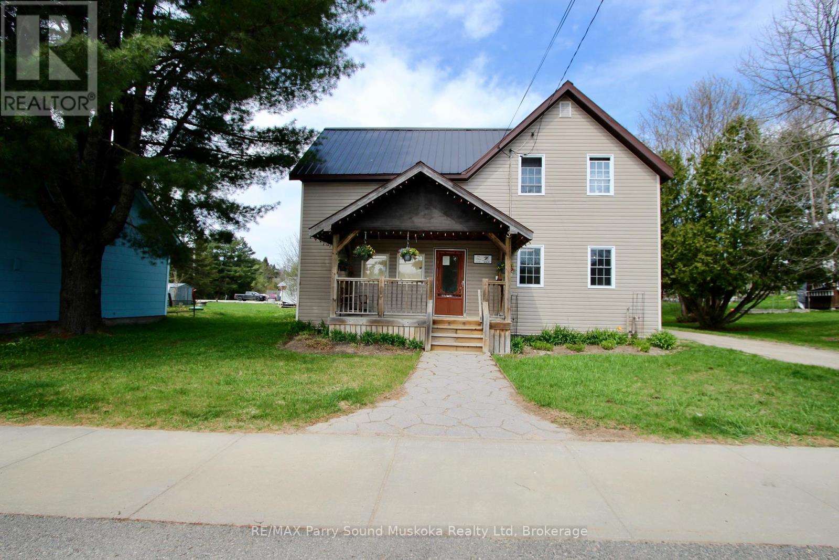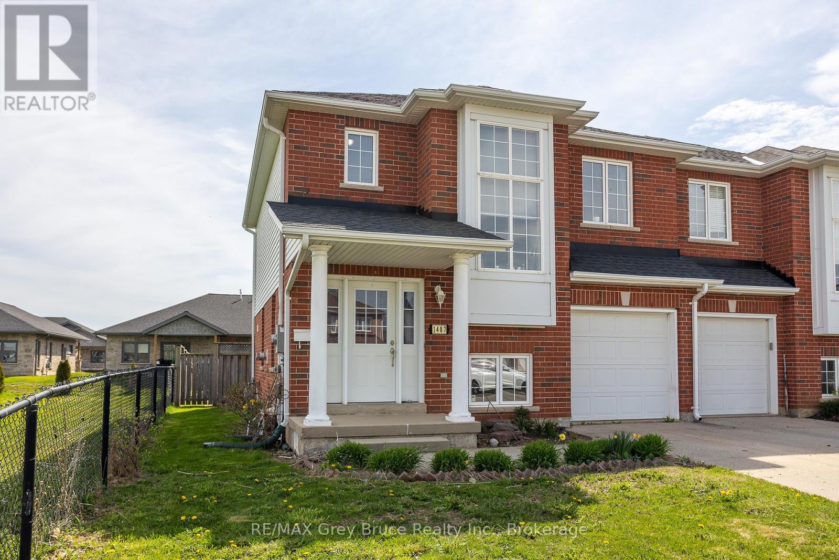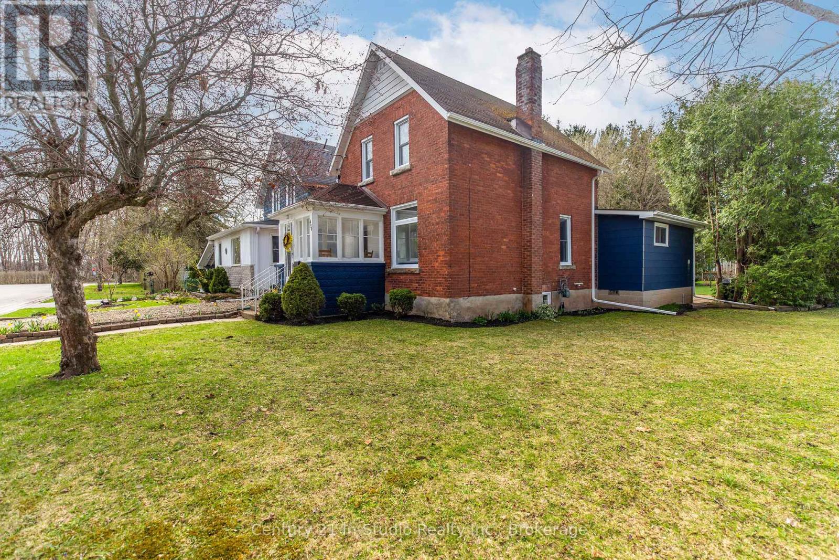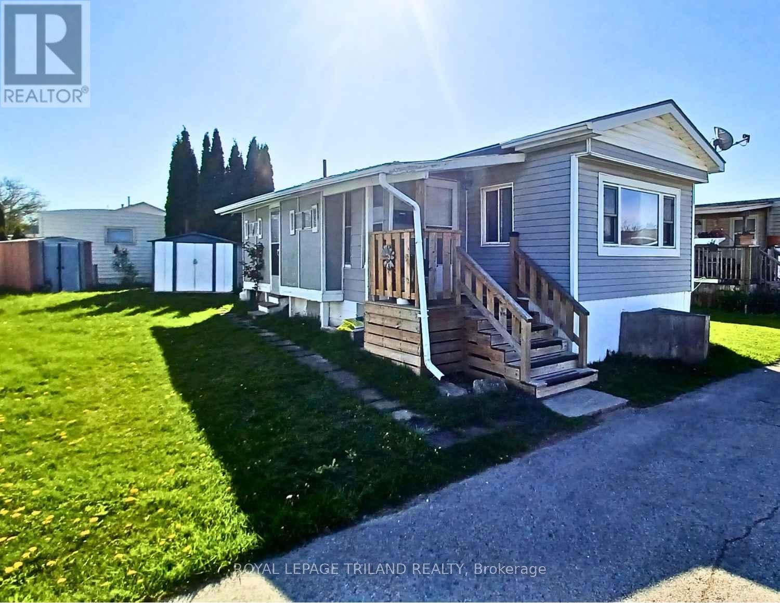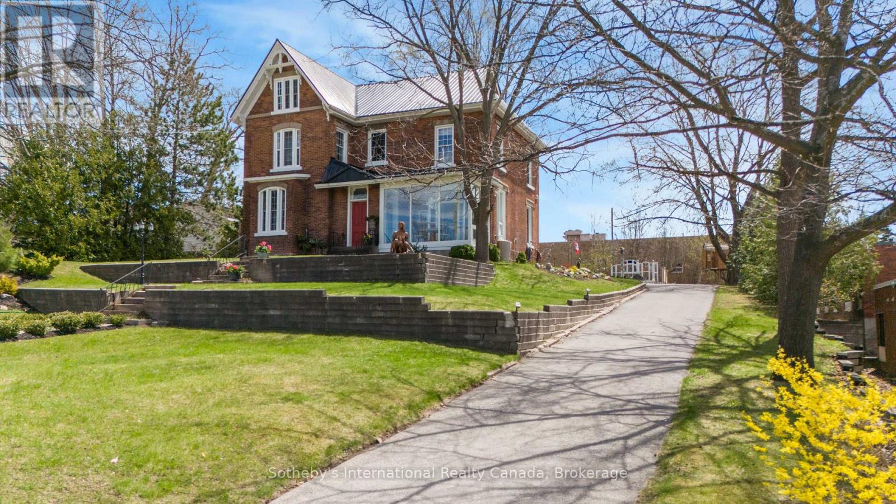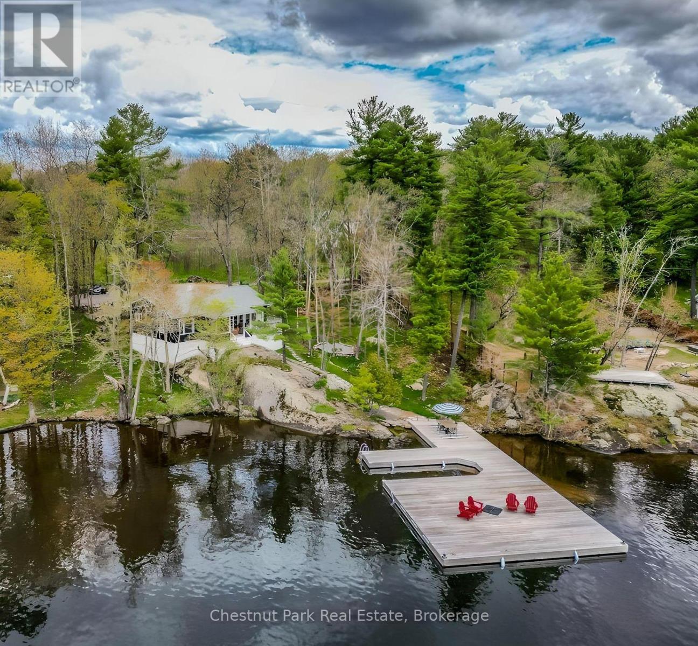486 Havelock Street
Huron-Kinloss, Ontario
Welcome to 486 Havelock St. This is a charming all brick, Royal Home built bungalow with attached double car garage. Everything you need is on the main level including laundry, 3 generously sized bedrooms, full bath and an additional half bath. The primary bedroom has his and her closets. If you want more living space, the basement is a completely open and blank canvass with high ceilings and pluming roughed in for an additional bathroom. It awaits your vision to finish the amazing space. Patio doors off of the dining room offer direct access to your backyard. Plenty of room to add a deck or patio to your liking. Interlocking stone driveway. Located just off the main street of Lucknow with an easy stroll to the bank, hardware store, bakery, pharmacy, parks and everything the great town of Lucknow has to offer. (id:53193)
3 Bedroom
2 Bathroom
1100 - 1500 sqft
Lake Range Realty Ltd.
9 Melane Court
Bracebridge, Ontario
Extraordinary, postcard perfect curb appeal at this sophisticated and stunning 4-6 bedroom, 5 bathroom, 2 storey home, serving up exciting and sleek architectural details, with an invigorating layout, comfortable for just a couple, yet with a family friendly spirit. Over 5,100 sq. ft. of beautifully flowing living space. Exquisitely positioned, in-town, on full municipal services, within walking distance of amenities, yet exclusively nestled on a quiet and secluded true 'cul-de-sac'. Melane Court is unquestionably one of Bracebridge's finest addresses. Built in 2002 and originally owned by the builder, the home stands proudly with a beautiful wrap-around covered southwest facing porch, with a cleverly tucked away attached 4-car garage along the side with paved drive, ample parking, on a large 1/2 acre lot with fully fenced garden oasis back yard. Inside, a dramatic 2-storey foyer beckons with its curved staircase. The main floor features a solar southerly office/den, hardwood floors, formal living room, dining room, eat-in kitchen, and separate family room. Plus a handy mudroom, powder room, and MF laundry room. Upper level presents 3 sizeable bedrooms plus a loft, one with an ensuite privilege, one fully ensuited, plus the 1,100+ sq. ft. primary wing featuring a private den/T.V. room, walk-in closet, ensuite with soaker tub, sauna, studio, and walk-out to deck. Finished lower level is a flexible space with access from the garage, 3 pc. bath, ample storage, bedroom, gymnasium, and rec. room. Potential to create a nanny's suite with the basement. 10 kW back-up generator, central air, forced air gas heat, multiple fireplaces. Newly resurfaced back deck and large patio area with custom greenhouse, and separate gazebo enliven outdoor living. An executive family home in a neighbourhood where very, very rarely is anything offered for sale. This is a truly exemplary offering exuding so much warmth and charm, with features and facets everyone desires. (id:53193)
4 Bedroom
5 Bathroom
3500 - 5000 sqft
Harvey Kalles Real Estate Ltd.
4249 Highway 520 Highway
Magnetawan, Ontario
This fully renovated commercial building offers exceptional versatility and value in the vibrant village of Magnetawan. Featuring two commercial units on the main level and a beautifully updated two-bedroom apartment above, this property is ideal for entrepreneurs, investors, or those seeking a live/work lifestyle.Over the past 14 years, the entire building has been thoughtfully redone windows, insulation, roof, siding, wiring leaving nothing to do but move in and enjoy. Located on the main street/highway with excellent visibility and foot traffic, it's perfectly positioned to serve both local residents and visitors alike.Magnetawan is a thriving four-season community nestled on a five-lake chain, known for its charming village feel, park with sandy beach, bustling farmers market, and active community center. Whether you're looking to expand your business, generate rental income, or put down roots in a welcoming small-town setting, this property offers a rare and rewarding opportunity. (id:53193)
2 Bathroom
1728 sqft
RE/MAX Parry Sound Muskoka Realty Ltd
1487 14th Avenue E
Owen Sound, Ontario
Welcome to this beautifully maintained 2-storey semi-detached home offering comfort, style, and space in every corner. Featuring 3 spacious bedrooms, 3 modern bathrooms, and an attached garage, this home is ideal for a young, growing family or professional couple. Step inside to find a bright, open-concept main floor with plenty of natural light and a seamless flow between the living, dining, and kitchen areas perfect for everyday living or entertaining guests. The well-appointed kitchen includes wood cabinetry and quartz countertops with stainless steel appliances, making meal prep a breeze. Mainfloor laundry features new laundry team purchased in 2023. There are beautiful hardwood floors throughout the main and second floor. Upstairs, the generous primary suite offers a private retreat complete with full ensuite bathroom and plenty of closet space, while two additional bedrooms and a full bath provide room for family or guests. The large basement is perfect for a media room, gym equipment or office space and has a third full bathroom. Enjoy outdoor living on the large deck with pergola, ideal for summer barbecues or relaxing evenings, overlooking a spacious, fenced yard that's perfect for kids, pets, or a vegetable garden. Located in a family-friendly neighborhood close to the hospital, shopping and restaurants, Walmart, Home Depot and more! (id:53193)
3 Bedroom
4 Bathroom
1500 - 2000 sqft
RE/MAX Grey Bruce Realty Inc.
406 - 796468 Grey Road 19
Blue Mountains, Ontario
North Creek Resort at Blue ~ income plus enjoyment! Great studio unit steps from the ski gate to Blue Mountain ski hill. Currently short term accommodation (STA) licence approved and renting on Airbnb, buyer to apply and meet criteria with the Town of The Blue Mountains if you wish to continue renting the unit out. Fully furnished and equipped, with a queen bed, pull out couch, in total the unit sleeps 4. Options available for combination of personal use, nightly/weekend/extended rentals. Enjoy the community amenities such as the year round outdoor hot tub, summer heated swimming pool, tennis/pickleball courts, community BBQ, lounge in Gatehouse, overnight security, snow removal to right to the door, Rogers Ignite TV and unlimited Internet, all included in Condo Maintenance. Conveniently dine onsite at the Indian Restaurant, or you can walk, bike, or take the shuttle to Village at Blue Mountain to dine and shop. HST and BMVA fees apply, and in addition to sale price. North Creek Resort at Blue is a member of the Blue Mountain Village Association, fees and corresponding benefits apply. Special assessment until 2027. North Creek Resort at Blue was previously known as Mountain Springs Resort. This is your chance to enjoy your weekend getaways & ski vacations, and supplement the costs with rental possibilities. (id:53193)
1 Bedroom
1 Bathroom
Chestnut Park Real Estate
725 Bruce Road 13 Road
Native Leased Lands, Ontario
Look no further, your waterfront family vacations start here and NOW! This fantastic lakefront leased land cottage is ready for summer fun and comes fully furnished so you can start enjoying everything this waterfront property has to offer on day one. You don't need to leave Canada to enjoy crystal clear turquoise blue waters, its all right here! Situated on a private well-treed lot that slopes gradually to the waterfront you will be inspired daily by the amazing sunsets and stunning lake views as you relax and unwind on the West facing waterside deck. Step inside this artists retreat and take in the generous views of Lake Huron out of the large front windows. The interior layout is flooded with natural light and is great for entertaining, offering a wide-open kitchen/dining/living area that flows seamlessly throughout, along with 2 bedrooms and a spacious 4pc bathroom that has been tastefully updated. The bright clean bunkie was recently refreshed, sits adjacent to the house and enjoys lovely water views. This unique and well-maintained cottage offers an updated kitchen, maple flooring throughout, new window coverings, updated windows, new hydro stack/pole and an upgraded septic system with new weeping bed, pump chamber and riser lids, completed in 2018. Outside, you will find a generously sized storage shed and a long driveway that allows for plenty of parking. 100 amp breaker panel, concrete foundation, annual lease $9000, annual service fee $1200. This cottage is turnkey and is priced to move quickly. This property wont last long! (id:53193)
2 Bedroom
1 Bathroom
RE/MAX Grey Bruce Realty Inc.
439 7th Street W
Owen Sound, Ontario
Welcome to 439 7th Street West a charming, well-maintained home in one of Owen Sounds most desirable and family-friendly neighbourhoods. With mature trees, a spacious yard, and great outdoor living space, this property offers the perfect blend of comfort, functionality, and character. Inside, you'll find a bright and inviting layout that has been lovingly cared for. The front 3-season porch is the perfect spot for morning coffee while enjoying the quiet street. Step into a spacious living room, dining area, and additional sitting space that flows beautifully and offers room to relax and gather.Upstairs features three bedrooms and a well-appointed 4-piece bathroom with a deep soaker tub. On the main floor, the kitchen and den area is the heart of the home. With wood cabinetry, hardwood floors, and an eat-in kitchen, this space is both warm and functional. The adjacent den makes a perfect playroom, office, or potential guest bedroom offering flexibility and separation from the main living areas. A 2-piece bathroom and laundry are conveniently located on this level.This home has seen thoughtful updates including new furnaces installed in 2018, updated windows that tilt in for easy cleaning, and all five appliances replaced in the last five years. Natural light fills the home throughout the day, creating a cozy and welcoming feel. Outside, you'll love the private backyard space, perfect for BBQs and outdoor living from spring to fall. The huge side yard adds even more room for kids to play, gardening, or relaxing under the mature trees plenty of space to enjoy the outdoors. If you've been looking for a move-in-ready home in a peaceful setting, with space to grow and a great neighbourhood feel, 439 7th Street West could be the one. Book your showing today! (id:53193)
3 Bedroom
2 Bathroom
1100 - 1500 sqft
Century 21 In-Studio Realty Inc.
38 Marshall Drive
Guelph, Ontario
The one you've been waiting for - welcome to 38 Marshall Drive! Backing onto tranquil greenspace, this impeccably maintained family home features 4 bedrooms plus a legal 1-bedroom walkout basement apartment - an ideal setup for multigenerational living, rental income, or hosting extended family. Offering 2,940 sq. ft. of finished, carpet-free living space, this home sits on a deep, private lot in Guelphs highly sought-after East End. The bright, functional main floor showcases a well-equipped kitchen with stainless steel appliances and a sunlit dining area that overlooks the serene backyard. A cozy gas fireplace warms the inviting living room, while California shutters in select areas add both charm and privacy. The spacious front entry and oversized 1.5-car garage provide ample room for storage, bikes, or a small workshop. Upstairs, you will find four generously sized bedrooms, including a peaceful primary suite featuring a walk-in closet with built-in organizer and a 4-piece ensuite with a double vanity - perfect for busy mornings. Rear-facing bedrooms enjoy treetop views of the greenspace, while front-facing rooms overlook a quiet, family-friendly street. The legal 1-bedroom walkout basement apartment includes its own private entrance, open-concept living space, full kitchen, and bathroom ideal as a mortgage helper, in-law suite, or private guest space. Just steps from Watson Creek Trails, Joe Veroni Park, and Eastview Park - offering scenic trails, a splash pad, disc golf, and sports fields - this home is also within walking distance to schools (including French immersion), the public library, and a variety of shopping, dining, and everyday amenities. Don't miss your chance to own this move-in-ready gem offering comfort, income potential, and a rare greenspace backdrop in one of Guelphs most desirable neighbourhoods. (id:53193)
5 Bedroom
4 Bathroom
2000 - 2500 sqft
Royal LePage Royal City Realty
54 - 2189 Dundas Street
London East, Ontario
Opportunity for affordable home ownership in a year-round East London park! This mobile home offers two bedrooms, with the second room featuring built-in cupboards and flexibility to serve as a bedroom, den, office, or computer room. The layout includes an open-concept kitchen and living area with large windows for natural light, and a 4-piece bathroom. The side door opens to an enclosed porch and leads to a nice-sized yard with a large shed. Parking is available in front of the unit. Monthly fees of approx. $800 include lot rent, water, sewer, property taxes, garbage/recycling pick-up, and park maintenance. Property is being sold "AS IS" no warranties. Conditional on land lease approval. Renting out the unit is not permitted. Conveniently located near Argyle Mall, Peavey Mart, Fanshawe College, and public transit. An excellent low-maintenance option for those looking to downsize or retire. (id:53193)
2 Bedroom
1 Bathroom
Royal LePage Triland Realty
26 Robert Street E
Penetanguishene, Ontario
Welcome to 26 Robert Street East, a beautifully restored Edwardian, century home perched on a hilltop in the heart of Penetanguishene. Set on a generous 118 ft x 224 ft lot, this 3-bedroom, 2-bathroom property blends historic charm with modern updates, offering over a century of character and craftsmanship alongside todays comforts. Inside, you'll find soaring ceilings, reclaimed hardwood floors, and exposed brick details throughout. The updated kitchen features high ceilings, a walkout to a sunny deck, and connects to a walk-in pantry and laundry room for added convenience. The formal dining room features a decorative fireplace and large windows, while the cozy family room leads to a bright sunroom with views over the town. Upstairs, three spacious bedrooms offer plenty of room for family or guests. Two stylishly updated 3-piece bathrooms serve the home, and a finished attic adds over 700 sq ft of flexible living space ideal for a studio, office, or playroom. Outside, the expansive lot provides privacy and space to garden, entertain, or unwind. Two detached garages offer room for storage, a workshop, or creative projects. Unique touches like a custom fence built from original storm windows highlight the thoughtful restoration. Major updates include a new roof, all-new windows, and fully modernized electrical and plumbing systems. Located just minutes from Georgian Bay, local parks, trails, and the charm of downtown, this home offers a rare chance to own a piece of Ontario history restored with love and ready for its next chapter. Come experience the warmth, character, and timeless beauty of 26 Robert Street East. (id:53193)
3 Bedroom
2 Bathroom
3000 - 3500 sqft
Sotheby's International Realty Canada
1023 Milford Manor Road
Muskoka Lakes, Ontario
Discover the pinnacle of lakefront living with this beautifully renovated 3-bedroom, 2-bathroom year-round cottage located on the prestigious "Golden Shore" of Lake Muskoka. With stunning southwest exposure, enjoy sun-filled days from your dock, sunsets over the lake, and the ultimate Muskoka lifestyle. Set on the historic grounds of the former Milford Manor Resort, this property is steeped in Muskoka tradition and charm. This contemporary open-concept cottage features a seamless flow between the kitchen, dining, and living spaces - perfect for entertaining or relaxing with family. Large windows invite panoramic lake views, while modern finishes and thoughtful design details elevate the homes comfort and style. Step out onto the lakeside deck for Al Fresco dining or enjoy your morning coffee on the covered porch as the tranquil sounds of the water greet your day. A newly constructed, expansive dock with steel piers is ready for your future boathouse (drawings and permit available), and offers ample space for docking, swimming, and lounging. Set on a gently sloping, landscaped lot surrounded by iconic granite outcroppings and majestic pines, the property also features a fire pit - ideal for cozy evenings under the stars. Located just minutes from Port Carling and Bracebridge, and only a 5-minute walk to the scenic Huckleberry Rock Lookout Trail, this property offers both privacy and proximity to Muskoka's best amenities. Enjoy nearby luxury at Touchstone Resort or explore the many local shops and restaurants. Whether you're seeking peaceful solitude, outdoor adventure, or a place to gather with family & friends, this turnkey property checks every box! Located in the sought-after Beaumaris / Milford Bay area, this rare offering is an opportunity to create unforgettable Muskoka memories. Start your summer here.... where peace, privacy, and potential await you on Lake Muskoka! (id:53193)
3 Bedroom
2 Bathroom
1100 - 1500 sqft
Chestnut Park Real Estate
120 3rd Avenue Sw
Arran-Elderslie, Ontario
Welcome to Chesley, Arran Elsderlie-heart of Bruce County. This home is the ideal family home. It features 4 good size bedrooms, 2 bathrooms-one on the main level and one on the 2nd level, laminated and vinyl flooring throughout, except for the comfort of a carpeted staircase to 3 bedrooms and a large 4 pc bathroom. Upstairs you will see a gorgeous built in blanket box, for extra space under the window, along with a large closet for storage. The home has a large kitchen (with appliances included) and large living room (includes a 75" tv) to entertain family and friends. There is a room off the kitchen that can be used as a playroom, den, office or bedroom. Upon your entrance, you will see a deep closet for your outdoor wear. The mudroom and laundry room (washer/dryer included-6mths old) are in the back of the home with a 2pc bathroom and 2 doors to go outside. The basement stairs are also in the back room with easy access and storage space. There are 2 small chest freezers and some shelving included that are in the basement. The backyard is fully fenced with a playcentre, enclosed hot tub cover, hot tub and dog house included for your enjoyable evenings. Roof was replaced in July 2016. Shed is 10' x 14'. Let's not forget the Town of Chesley has snowmobile trails, walking trails, rivers, swimming pool, park, hockey arena, curling arena, soccer, baseball, playground and water park and a hospital. Book your appointment to see your future home. (id:53193)
4 Bedroom
2 Bathroom
1100 - 1500 sqft
Exp Realty

