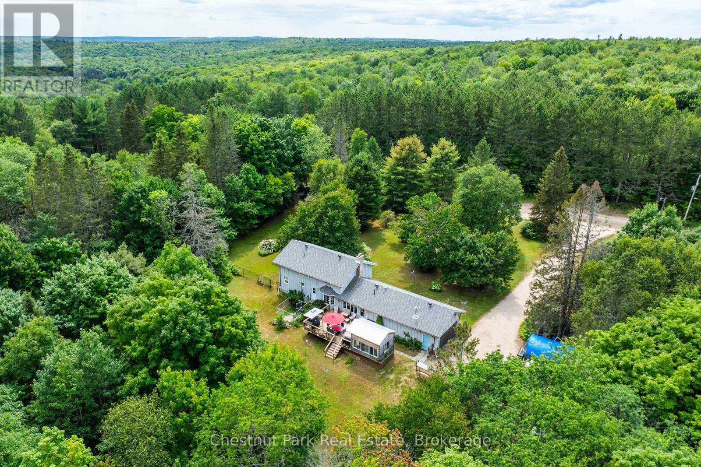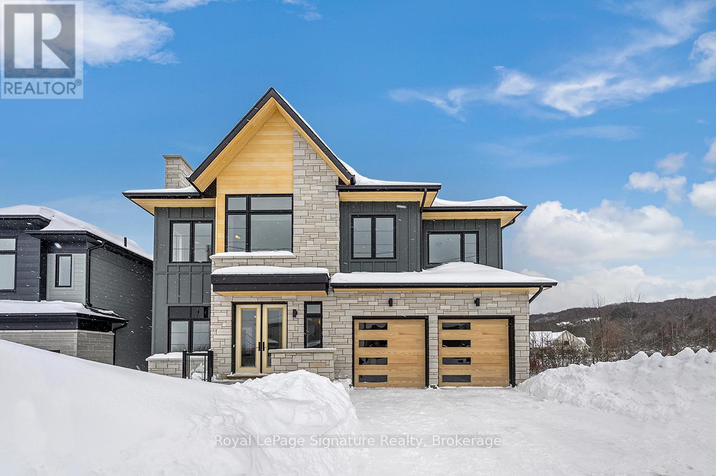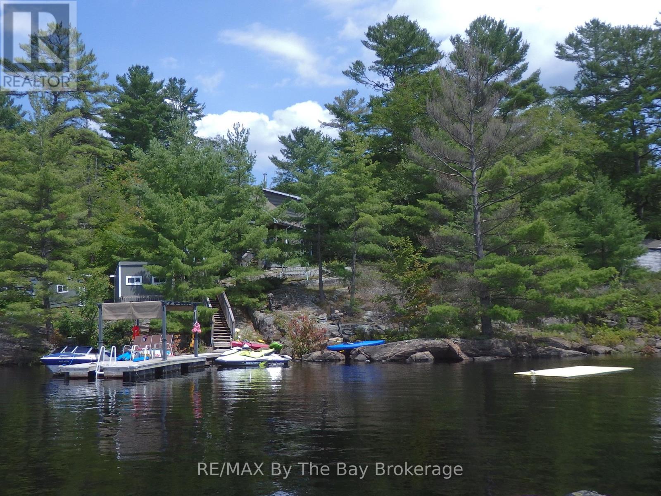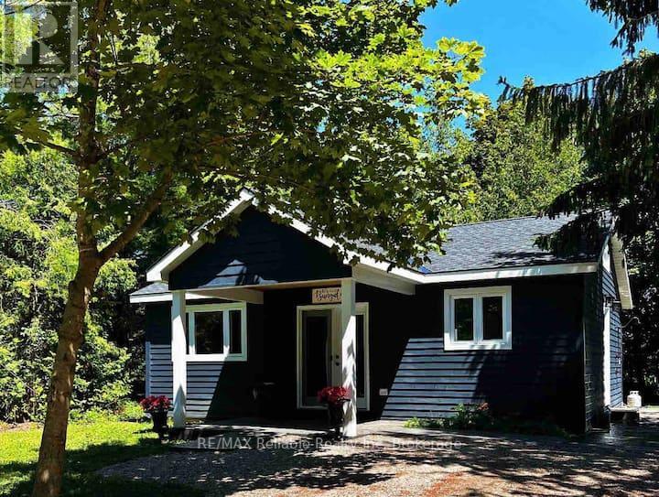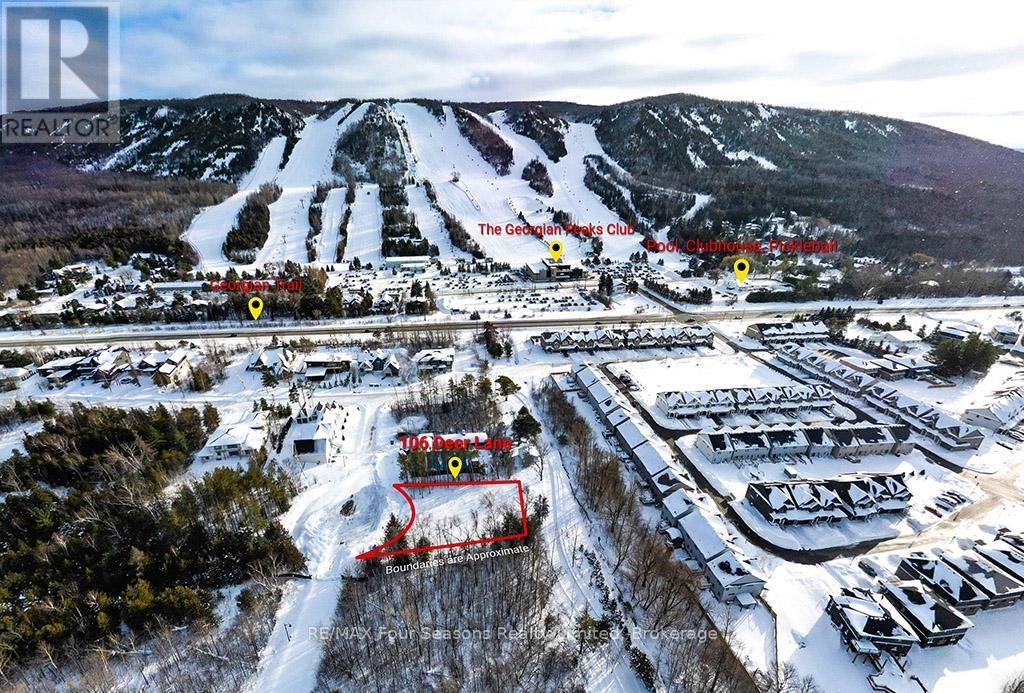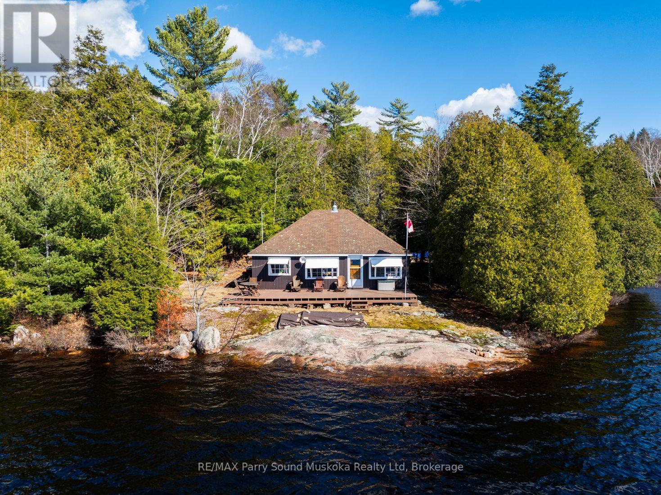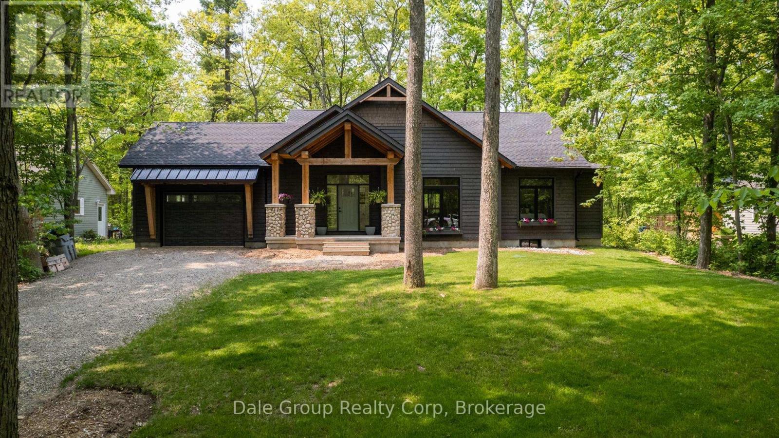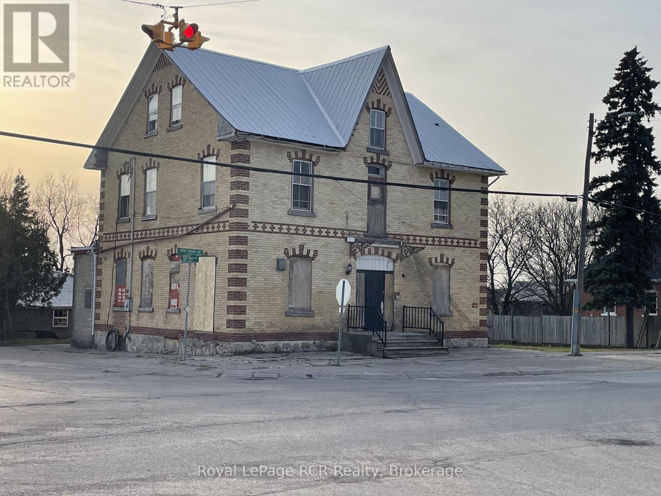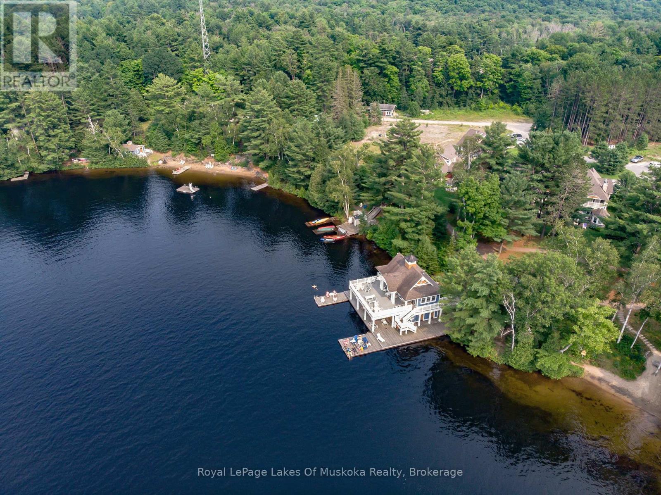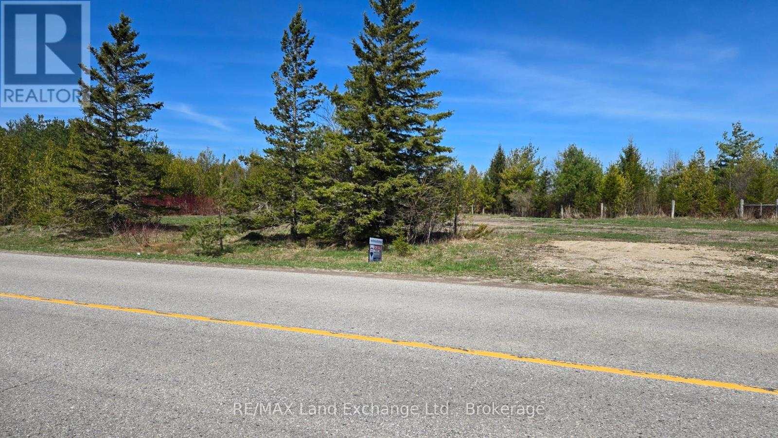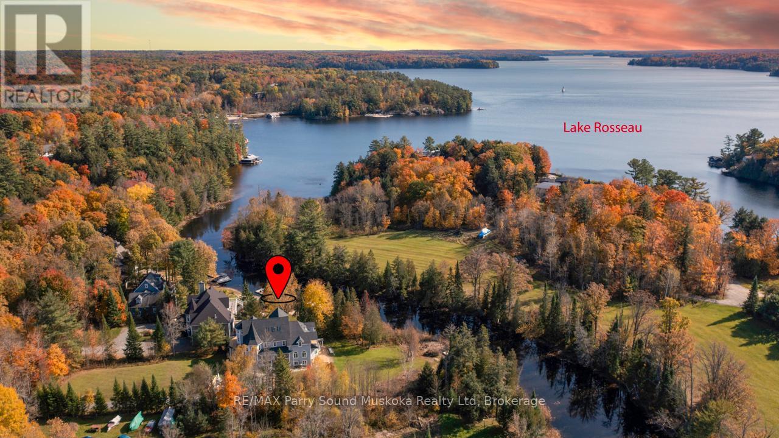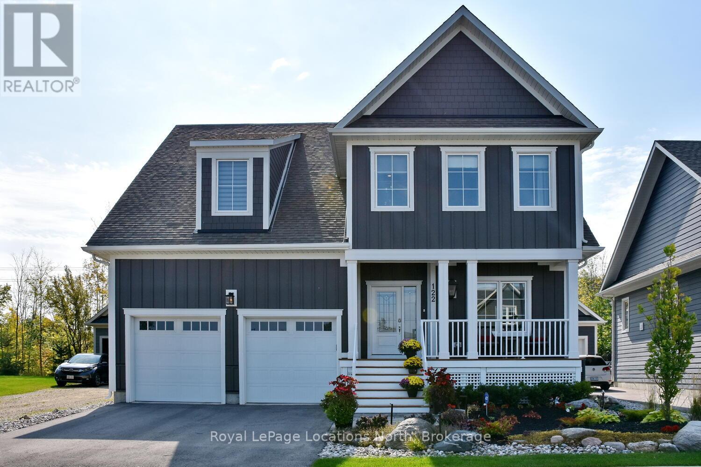269 Old Muskoka Road S
Machar, Ontario
Welcome to the perfect blend of comfort and sustainability! This beautiful family home is equipped with an energy-efficient GEOTHERMAL furnace for year-round savings. Set on a private, park-like property spanning approximately 24.49 acres, this home features four bedrooms and two bathrooms. The main floor boasts an open-concept kitchen and dining area, a spacious living room with vaulted ceilings, and a cozy fireplace ideal for family gatherings and entertaining, with main floor laundry and direct access to the attached garage. The expansive primary suite is located on the second floor, complete with a private loft, a 4-piece ensuite, and a walk-in closet. The finished basement offers even more living space, with a bedroom, workshop, family room with a bar, a media room, and ample storage options. For outdoor enthusiasts, the large rear deck and a detached three-season room provide the perfect setting for relaxing or hosting friends and family. The energy-efficient geothermal forced air furnace ensures sustainable heating and cooling throughout the year. This property has beautiful trails and mature trees, ideal for outdoor exploration. Situated close to snowmobile and ATV trails, you'll have endless year-round recreational opportunities at your fingertips. Conveniently located within a 13-minute drive to the town of South River, easy access to Highway 11, and only a 15-minute drive to Sundridge for more convenient amenities. Experience a peaceful, private lifestyle surrounded by nature and wildlife, where tranquility and outdoor adventure await. **The south end of Old Muskoka Road is closed in the winter, please go further North and come to the North end of the road from Eagle Lake Rd. (id:53193)
4 Bedroom
2 Bathroom
2000 - 2500 sqft
Chestnut Park Real Estate
113 Clement Lane
Blue Mountains, Ontario
Welcome to 113 Clement Lane! This brand-new home in Summit Phase 2 is located in the newest section of the exclusive Camperdown community. Set back in privacy on a quiet street, this stunning home offers a tranquil yet convenient setting, just moments away from all local amenities. Featuring 6 bedrooms and 5 bathrooms, every detail has been thoughtfully designed with sleek, modern finishes throughout. This home provides an ideal retreat for relaxation and entertaining, offering the ultimate 4-season paradise for embracing the Southern Georgian Bay lifestyle. With Georgian Peaks Ski Hill and the Georgian Bay Golf Club only a short distance away, this residence strikes the perfect balance between luxury and convenience. A beautiful covered loggia extends your living space outdoors, connecting the kitchen and great room to a serene outdoor area, ideal for enjoying meals, entertaining guests, or simply taking in the views. The seamless transition between indoor and outdoor spaces invites you to unwind in the peaceful backyard and surrounding natural beauty. Inside, a custom-designed kitchen and après-ski wet bar take centre stage, complemented by sleek cabinetry, gorgeous hardwood floors, and soaring ceilings throughout. The open-concept layout creates a welcoming atmosphere, perfect for gatherings with family and friends. Each room is thoughtfully crafted to provide both style and comfort. The finished basement provides flexible living space with high ceilings and a stunning walkout to the backyard. It offers easy access to future outdoor amenities such as a hot tub, sauna, fire pit area, or any recreational setup you envision. Situated just minutes from Thornbury, Blue Mountain Village, and downtown Collingwood, this brand-new home allows you to fully enjoy the natural beauty of Southern Georgian Bay while staying close to exceptional amenities and activities. Contact us today for more information and to arrange a private viewing of this remarkable new home! (id:53193)
6 Bedroom
5 Bathroom
3000 - 3500 sqft
Royal LePage Signature Realty
43b Hansens Road
Georgian Bay, Ontario
Indulge in excellent swimming in calm waters from a deep-water dock at this Gibson Lake road-access, four season home/retreat. Situated on a 0.37-acre property, you'll encounter the quintessential Canadian Shield scenery with gently sloping rocks and picturesque windswept pines. Unwind on the dock, in the sunroom at sunset, or in your own private sauna. This meticulously maintained two-story home, constructed in 2009, offers ample space for the entire family with four spacious bedrooms. The open-concept kitchen, dining, and living area is perfect for hosting gatherings. Bask in the sunlight and enjoy the natural light streaming in through large windows and a balcony off the studio bedroom. Plenty of storage with multiple closets, including 2 linen closets, and additional storage available in the partially finished basement/workshop and a shed. An energy efficient electric heat pump provides heating and cooling, while R52 insulation in the ceilings and R31 insulation in the walls helps to keep costs down. This property comes fully furnished. (id:53193)
4 Bedroom
2 Bathroom
1500 - 2000 sqft
RE/MAX By The Bay Brokerage
83344 David Drive
Ashfield-Colborne-Wawanosh, Ontario
LEAVE REAL LIFE BUSYNESS BEHIND & MAKE FAMILY MEMORIES THAT LAST FOREVER! 83344 David Drive, where this beautifully fully renovated (2022) 2-bedroom, 1-bathroom cottage awaits just on the edge Port Albert. Tucked away among tranquil surroundings, this charming retreat promises a perfect blend of comfort and style and sits on a huge lot with 135 foot frontage. Build a Volleyball or Pickleball court to enjoy all summer long! Upon entering, you'll be greeted by vaulted ceilings adorned with painted pine, creating an airy and inviting atmosphere. Luxury vinyl flooring flows throughout, complementing the new kitchen featuring a farm style sink and modern appliances. Bathroom has been renovated with a new shower, sink & convenient stackable washer and dryer. Recent upgrades ensure peace of mind with a new hot water tank and HVAC system for year-round comfort. Newer plumbing & wiring. Newer windows bathe the interior in natural light while enhancing energy efficiency. Outside, the cottage boasts a freshly stained wood exterior, newer shingles, and a stamped concrete patio ideal for relaxing or entertaining. A front porch beckons with its tranquil setting and includes an outdoor shower, perfect for rinsing off after a day at the beach. For additional accommodations, a 3-yr old loft bunkie complete with air conditioning for added comfort and privacy. Enjoy beach access just steps away, allowing you to savor the sights and sounds of the beautiful Lake Huron shoreline whenever you desire. This cottage, currently operating as a successful AirBnB, offers you the chance to generate rental income during periods when you're unable to enjoy its beautiful surroundings yourself. Whether you're seeking a weekend getaway or year-round retreat, this cottage offers a blend of modern amenities and coastal charm that is sure to captivate. Don't miss the opportunity to make this idyllic cottage your own private oasis. Check out the Video to see the Beach Access and sandy beach steps away. (id:53193)
2 Bedroom
1 Bathroom
700 - 1100 sqft
RE/MAX Reliable Realty Inc
106 Deer Lane
Blue Mountains, Ontario
Looking to build your dream home? This fully serviced lot in Peaks Bay Phase II is the perfect opportunity! Ideally situated between Georgian Peaks Ski Club, Georgian Bay, and Georgian Bay Golf, this prime location offers endless outdoor adventure. With approved plans from L. Patten & Sons Limited, you can start construction quickly. Development charges have been paid where possible, with any remaining fees due at permit application. Enjoy year-round recreation with easy access to skiing, golf, marinas, trails, and more. Walk to Georgian Bay or the Georgian Trail, and explore the shops and dining in Thornbury, Collingwood, and Blue Mountain. Surrounded by luxury homes, this lot is ideal for a chalet or weekend retreat. HST included. (id:53193)
RE/MAX Four Seasons Realty Limited
764 East Bear Lake Road
Mcmurrich/monteith, Ontario
Great rental potential! A captivating 3 bedroom bungalow cottage on Bear Lake, Sprucedale in the Parry Sound District. Located directly off a year-round municipal maintained road with little traffic. 307 feet of amazing waterfront on 1.3 acres of privacy abutting Crown land with plenty of land to explore directly from this property for a long leisurely walk or hike. Excellent fishing, boating, and swimming right from your dock. Waters edge is just steps away from the cottage. For the avid fisherman, northern pike, walleye, bass, sunfish and perch. A west exposure with a picture sunset filled sky. Enjoy the consistent breeze off the lake and sun all day. New roof shingles in 2024. Open concept, new wood stove in 2021, outdoor shower, pine ceilings. Spend your summer days listening to soothing sounds of mother nature while gazing out to the glistening waters from your deck. Gentle entry for swimming and launching a boat. Sand entry and smooth Canadian Shield shoreline. Plenty of wildlife with deer, moose, beaver, and the sounds of loons calling. Enjoy all your boating activities or a nice quiet paddle board. This lake will fulfill your families waterfront needs. All furniture included making this turnkey cottage ready to enjoy before the summer begins. Visit Sprucedale for amenities and full grocery stores just a half hour away. Boat launch nearby. Look no further for your cottage country dream.A 3 season built cottage w/ an outdoor shower.Click on the media arrow for video, floor plans and 3-D imaging. (id:53193)
3 Bedroom
1 Bathroom
700 - 1100 sqft
RE/MAX Parry Sound Muskoka Realty Ltd
8354 Oakwood Drive S
Lambton Shores, Ontario
Modern design meets cottage, beach, country... Completed in 2022 this 1600 SqFt (main level) home was built with pristine quality and attention to every detail. Situated on a mature lot in a quiet area just a few minutes south of Grand Bend Ontario, this is the perfect full-time home or weekend retreat. The home offers full main-floor living with 2 bedrooms, 3 baths and main floor laundry + 2 additional bedrooms and a 4th bath in the finished lower level. The open layout lends itself well for entertaining with a servery tucked behind open kitchen, the perfect place for food prep, cocktail bar or tucking serving trays out of sight. The entertainment area also boasts access to a beautiful post and beam covered back deck. The exterior of the home is finished in dark Maibec wood siding with cedar gable ends, accents of river rock and post and beam design, creating a warm but modern feel. Some of the other features of this home include a lower level sauna, attached garage, in-floor heating in the main floor ensuite and guess room bathrooms and custom made staircase with glass balusters all walking distance to hiking trails, cross country skiing, The Pinery Provincial park, a bike ride to the beaches of Lake Huron and just a few minutes south of downtown Grand Bend. (id:53193)
4 Bedroom
4 Bathroom
1500 - 2000 sqft
Dale Group Realty Corp
136188 Grey Rd 40
Chatsworth, Ontario
Desboro Tavern - a landmark steeped in History waiting for restoration. This 3 storey brick building has immense potential for various uses. It requires complete renovation. Currently zoned Commercial. There is a drilled well and a detached frame garage. Originally known as the Desboro hotel, it was built in 1869 and was one of the only rural taverns still operating in Chatsworth Township before closing in 2011. Sitting at the main corner of Grey Road 40 with two road frontages of 110' and 207' there is lots of space for parking. This little village is being revitalized and is a well-travelled route. (id:53193)
3500 - 5000 sqft
Royal LePage Rcr Realty
V 16 W 3 - 1020 Birch Glen Road
Lake Of Bays, Ontario
Experience the perfect blend of relaxation and adventure with this fractional ownership opportunity on breathtaking Lake of Bays in the heart of Muskoka's cottage country. This beautifully maintained two-story villa offers five weeks of ownership each year, including fixed summer week (Week 3 July 4th, 2025). Designed for comfort and versatility, this spacious villa features two bedrooms plus a den that can easily serve as a third bedroom, making it ideal for family gatherings or hosting friends. The well-appointed living space leads to a private deck with a barbecue, perfect for warm summer evenings. Located just steps from the beach, you'll have convenient access to the boathouse, clubhouse, and swimming pool, along with a variety of on-site amenities such as an in-ground pool, a games room, and water activities including kayaking, canoeing, and paddle boarding. With reliable Wi-Fi and TV, you can stay connected or simply unplug and embrace the tranquility of Muskoka. Your 2025 weeks include March 28th, May 23th , July 4th (Summer Week), and October 31st, the perfect time to enjoy the vibrant fall colours. Annual fees for 2025 are $6,000.This is your chance to enjoy the benefits of Muskoka living without the responsibilities of full-time ownership. Start making lifelong memories in this luxurious lakeside retreat today! (id:53193)
2 Bedroom
3 Bathroom
1500 - 2000 sqft
Royal LePage Lakes Of Muskoka Realty
616 Lake Range Drive N
Huron-Kinloss, Ontario
Prime large building lot on Lake Range Drive overlooking Lurgan Beach. This location sits in a desirable location that overlooks Lurgan Beach with protected parkland directly behind you that provides the privacy you are looking for. A short stroll will have you to prime sand beach that flows to Boiler beach, and is perfect for those morning and or evening walks to enjoy the sunsets. Come and discover this location and find out why we like to call this area home! (id:53193)
RE/MAX Land Exchange Ltd.
14-16 Knowles Crescent
Seguin, Ontario
Direct Access into LAKE ROSSEAU from the Shadow River! Nestled in the heart of Muskoka in the Renowned Village of Rosseau! Rare Double Waterfront lot 200 ft wide, 1.25 Acres of Privacy, PRIME WEST EXPOSURE to Enjoy Sunset Skies! Captivating Lake House offers approximately 6000 sq ft + finished lower level (room for the kids to roam), 6 bedrooms (4 w/walk-out balconies), 3.5 luxurious baths, New wrap around decking (being completed Spring 2025), Professionally updated throughout to include New kitchen, New bathrooms, New California closets, New shingles, New windows, Doors, Flooring +++. Includes the bonus second lot (14 Knowles Cres. which offers 100 feet of waterfront as well as a 0.7 acre flat land lot for future development if desired) DIRECT BOATING ACCESS into LAKE ROSSEAU & THE MUSKOKA LAKES! Perfect Lake House for multi generational families, Investment, Rosseau Village boasts Charming Shops, Fabulous 'Crossroads' Restaurant, Rosseau General Store, Bakery, Marina, Boat launch, Near by Seguin Valley Golf Course, Parry Sound Golf & Country Club & The Ridge, Excellent access to Hwy #400 for swift commute to Toronto, 25 mins to Parry Sound for all amenities, Vacant and ready for immediate occupancy, COTTAGE COUNTRY LUXURY AWAITS! (id:53193)
6 Bedroom
4 Bathroom
5000 - 100000 sqft
RE/MAX Parry Sound Muskoka Realty Ltd
122 Yellow Birch Crescent
Blue Mountains, Ontario
Welcome to Windfall and this stunning 5 bdrm , 5 bath Churchill model with almost 3800 sq. ft. finished. Located with gorgeous views of Blue Mountain. Enter the elegant 2 storey foyer with its beautiful upgraded staircase with wrought iron railings. Walk past the private office/sitting room and separate dining rm and enter the open concept kitchen & great room running across the entire rear of the home overlooking the incredible pool & bush behind. This dream kitchen is loaded with upgrades- soft close drawers, Jenn-Air appliances including a built in microwave, wine fridge & gas stove. The oversized island with its granite counters offers the perfect place to enjoy the kitchen & overlook the family room with its gas fireplace and a walk out to the beautiful covered enclosed porch , barbecue area & pool. The laundry with its Maytag washer/dryer is upgraded with its floor tiles & walls of cabinets and offers an indoor entry to the garage. Upstairs you have 4 bedrooms- 2 are primary bedrooms with their own ensuites both with glass showers & walk in closets with custom built-ins. The main primary has a vaulted ceiling and a jetted tub in the ensuite. The media room is a fabulous addition with its wainscotting & crown moulding. The finished basement offers a spacious living area with an electric fireplace enclosed by a custom wall unit! The large bedroom is perfect for older children or guests with its custom 3 pc bath with glass shower. The fully fenced backyard with its 32 ft. long kidney shaped pool offers an oasis to enjoy all summer. This exquisite home offers 4 season enjoyment with only a 7 minute walk to the south chairlift at Blue Mountains. With no homes behind with forest and many additional trees, you will have year round privacy for relaxing in your own private spa-like area . This home is exquisite and must be seen to be fully appreciated. See list of many more upgrades in documents (id:53193)
5 Bedroom
5 Bathroom
2500 - 3000 sqft
Royal LePage Locations North

